Under Construction: The Whitney Museum's new HQ by Renzo Piano in New York

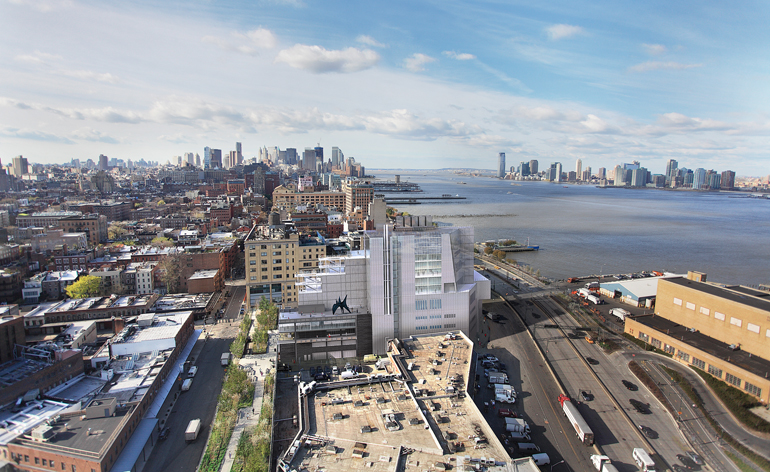
Receive our daily digest of inspiration, escapism and design stories from around the world direct to your inbox.
You are now subscribed
Your newsletter sign-up was successful
Want to add more newsletters?

Daily (Mon-Sun)
Daily Digest
Sign up for global news and reviews, a Wallpaper* take on architecture, design, art & culture, fashion & beauty, travel, tech, watches & jewellery and more.

Monthly, coming soon
The Rundown
A design-minded take on the world of style from Wallpaper* fashion features editor Jack Moss, from global runway shows to insider news and emerging trends.

Monthly, coming soon
The Design File
A closer look at the people and places shaping design, from inspiring interiors to exceptional products, in an expert edit by Wallpaper* global design director Hugo Macdonald.
Construction is well underway on the new home for the Whitney Museum of American Art in New York's vibrant Meatpacking District. The new building, designed by Italian architect Renzo Piano, will become the museum's main base from spring 2015, when the whole collection will move from its existing HQ - the iconic, Marcel Breuer-designed building it has occupied since 1966 on Madison Avenue.
The new Whitney will offer 'unprecedented space for the museum's exhibitions and programs', say the institution's representatives. The structure spans 220,000sq ft and nine stories that will include the city's largest column-free art gallery spaces, an education centre, theatre, a conservation lab and a library and reading rooms. Two of the floors will be fully devoted to the Whitney's permanent collection (a vast 20,000 works).
In his design for the museum, the Pritzker Prize-winning architect put an emphasis on the outside spaces and the building's connection with the local community. Its strong, asymmetrical form generates a wealth of terraces, looking towards Manhattan, which will be used as outdoor galleries.
At the same time, the whole ground level will be glass-enclosed and visually transparent, to merge with its immediate surroundings and welcome in passers-by. A tilt upwards on the building's main volume on the ground level's ceiling was another strategic move to ensure the ground floor also gets plenty of natural light. 'We are creating an environment in which visitors will be encouraged to connect deeply with art through an irreplaceable first-hand experience', says Adam D, Weinberg, the museum's Alice Pratt Brown Director.
With construction more than half way complete at the new Whitney, plans have also been hatched for its old premises. The Breuer Building will be leased to the Metropolitan Museum of Art for a period of eight years, once the Whitney has moved to its new state-of-the-art home.
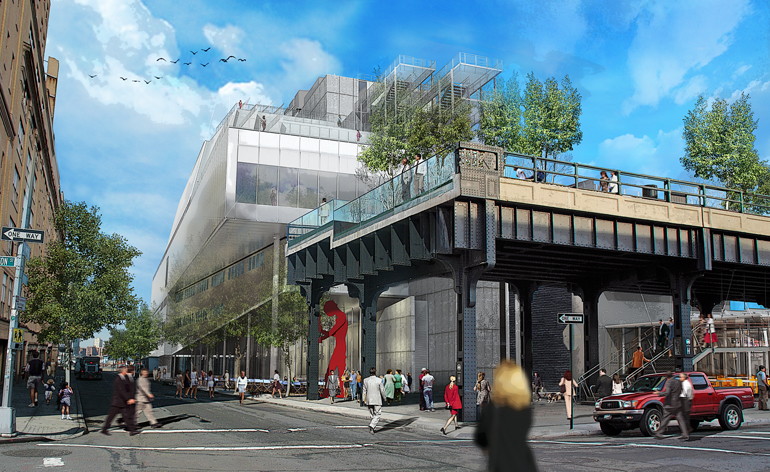
The new building will become the museum's main base from spring 2015. Building Workshop in collaboration with Cooper, Robertson & Partners
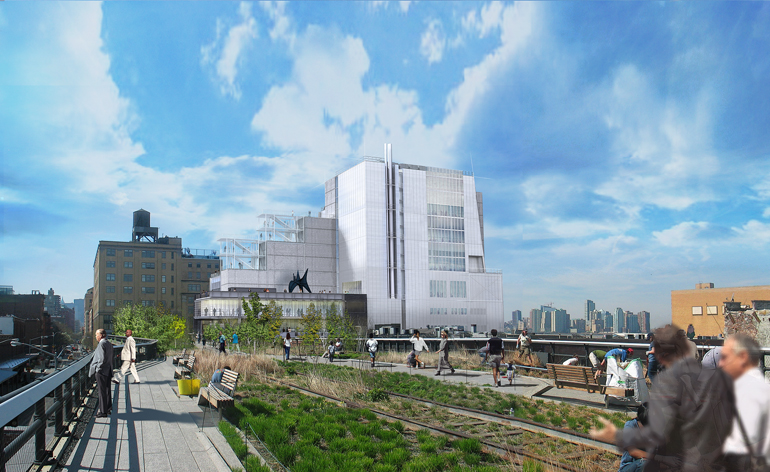
Seen here from the High Line, the new Whitney will offer unprecedented space for the museum's exhibitions and programs. Building Workshop in collaboration with Cooper, Robertson & Partners
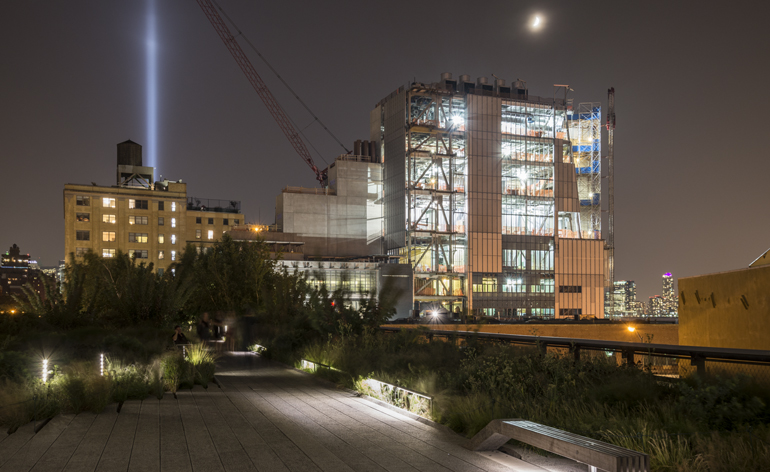
The structure spans 220,000sq ft and nine stories that will include the city's largest column-free art gallery spaces, an education centre, theatre, a conservation lab and a library and reading rooms.
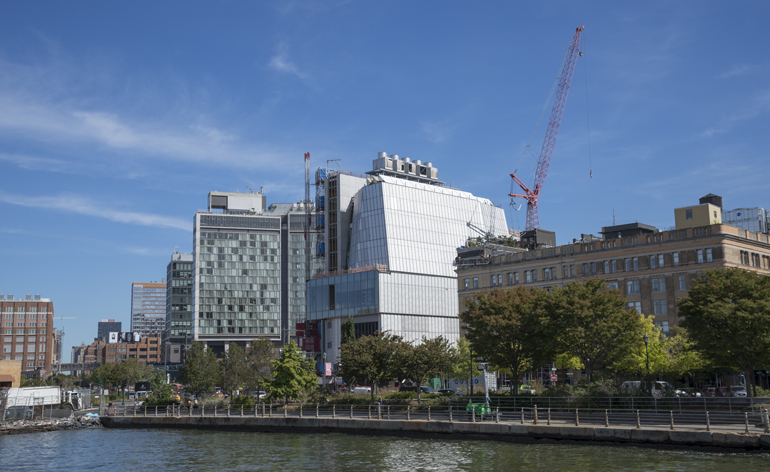
The new building's strong, asymmetrical form generates a wealth of terraces, looking towards Manhattan, which will be used as outdoor galleries.
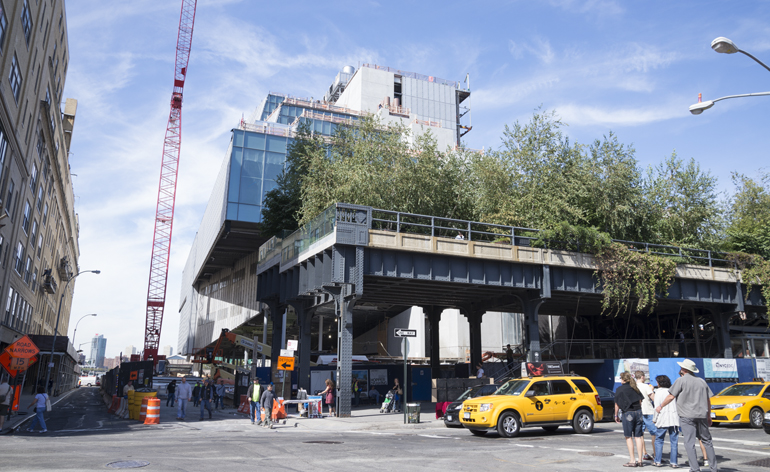
The building's ground level will be glass-enclosed and visually transparent, to merge with its immediate surroundings and welcome in passers by.
Receive our daily digest of inspiration, escapism and design stories from around the world direct to your inbox.
Ellie Stathaki is the Architecture & Environment Director at Wallpaper*. She trained as an architect at the Aristotle University of Thessaloniki in Greece and studied architectural history at the Bartlett in London. Now an established journalist, she has been a member of the Wallpaper* team since 2006, visiting buildings across the globe and interviewing leading architects such as Tadao Ando and Rem Koolhaas. Ellie has also taken part in judging panels, moderated events, curated shows and contributed in books, such as The Contemporary House (Thames & Hudson, 2018), Glenn Sestig Architecture Diary (2020) and House London (2022).
