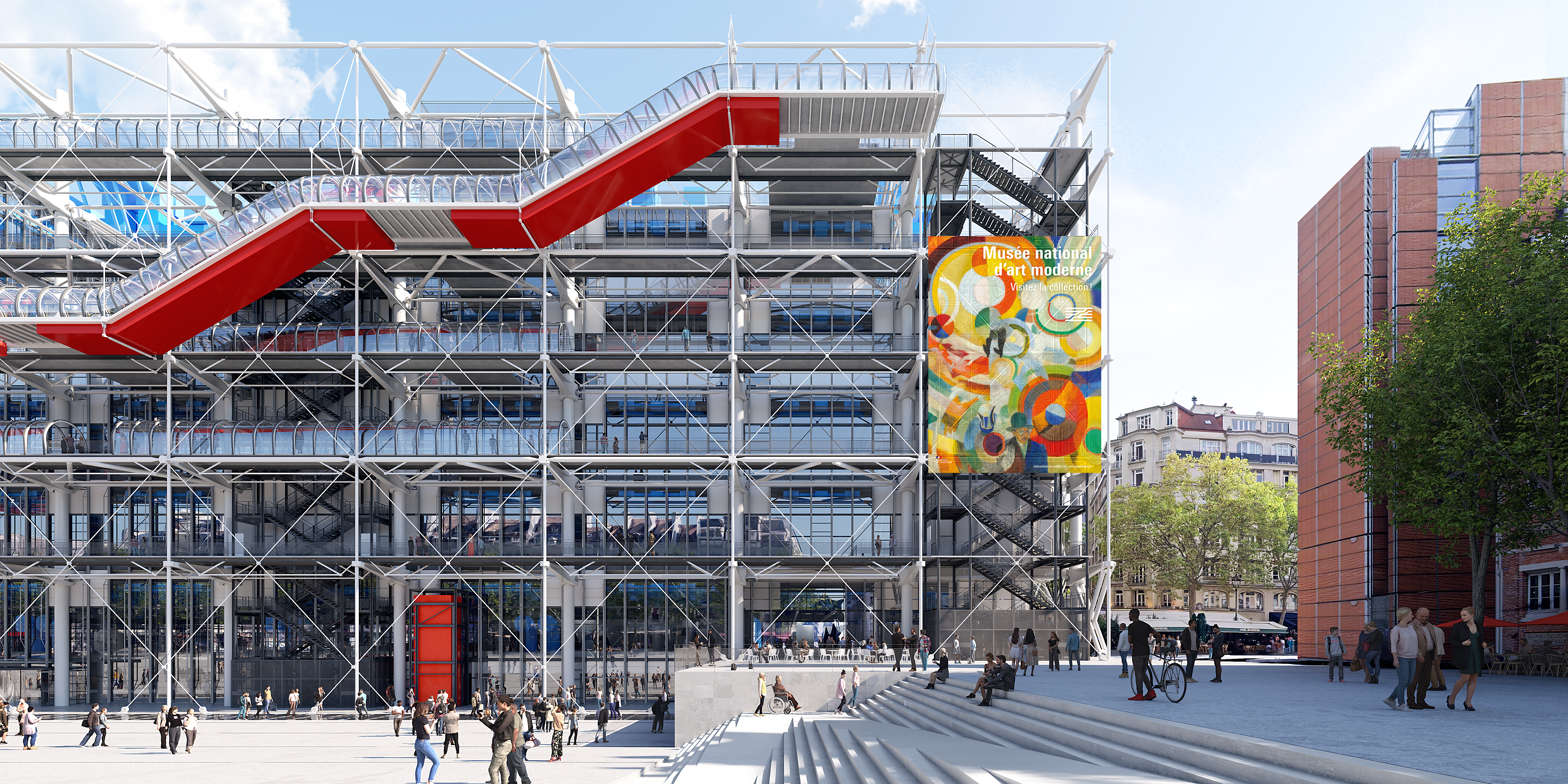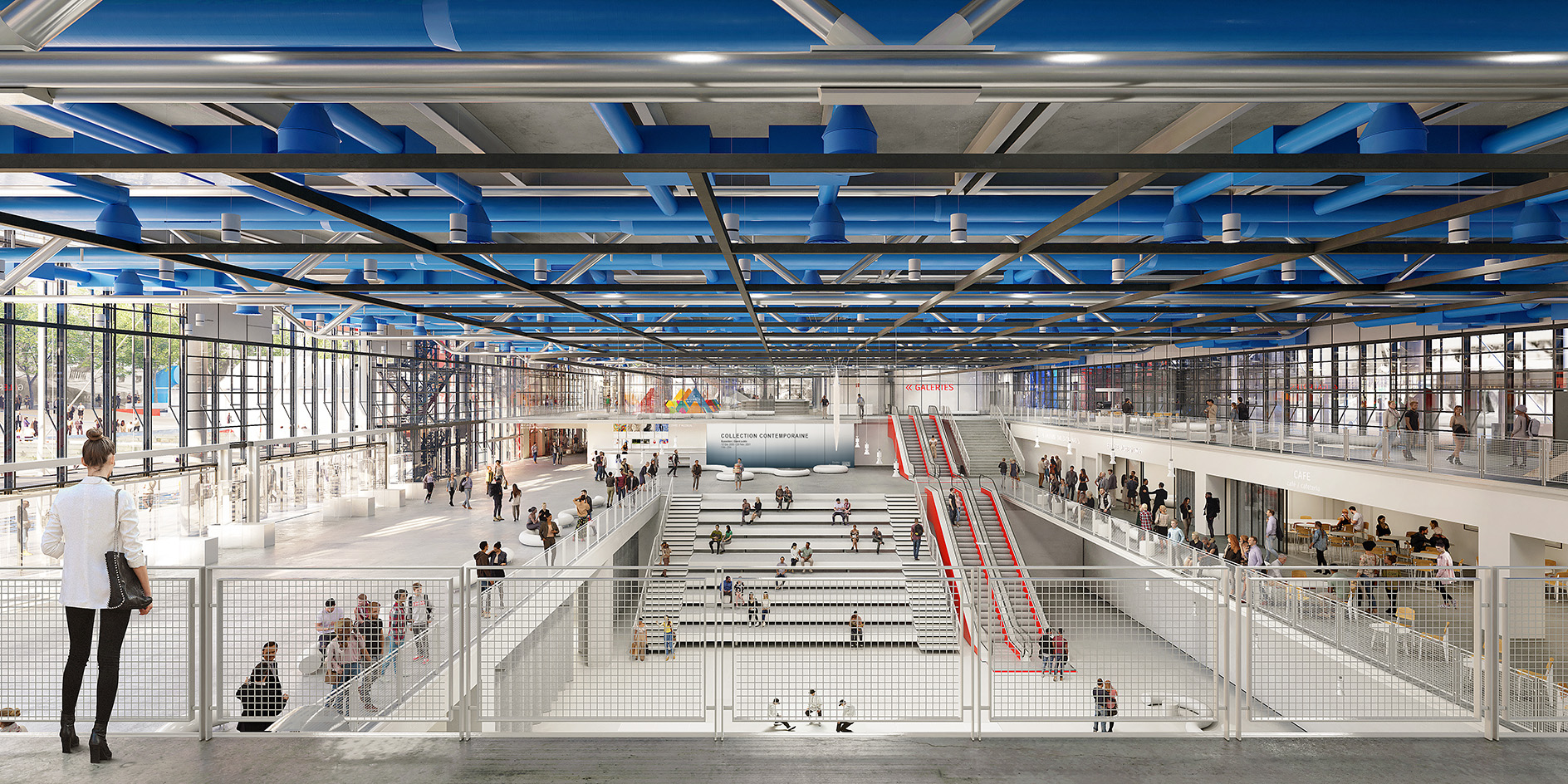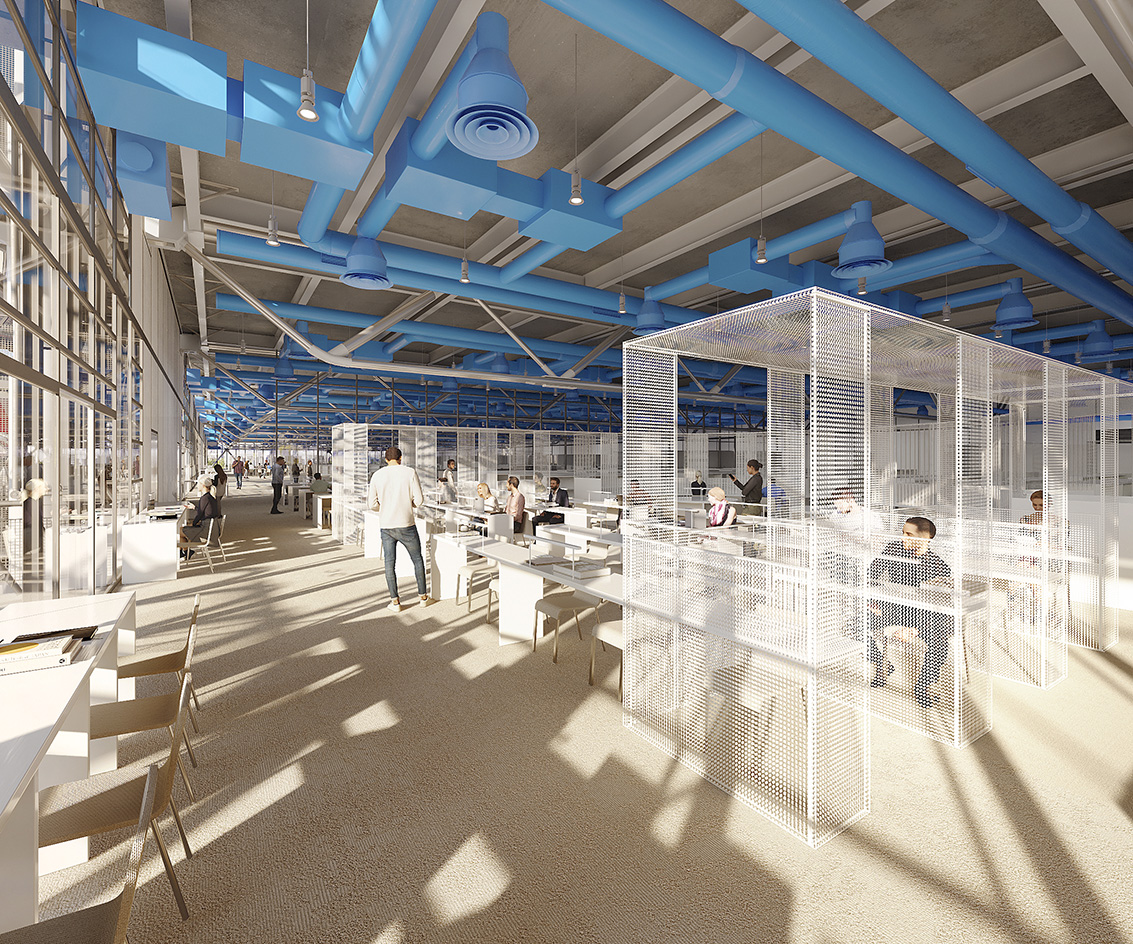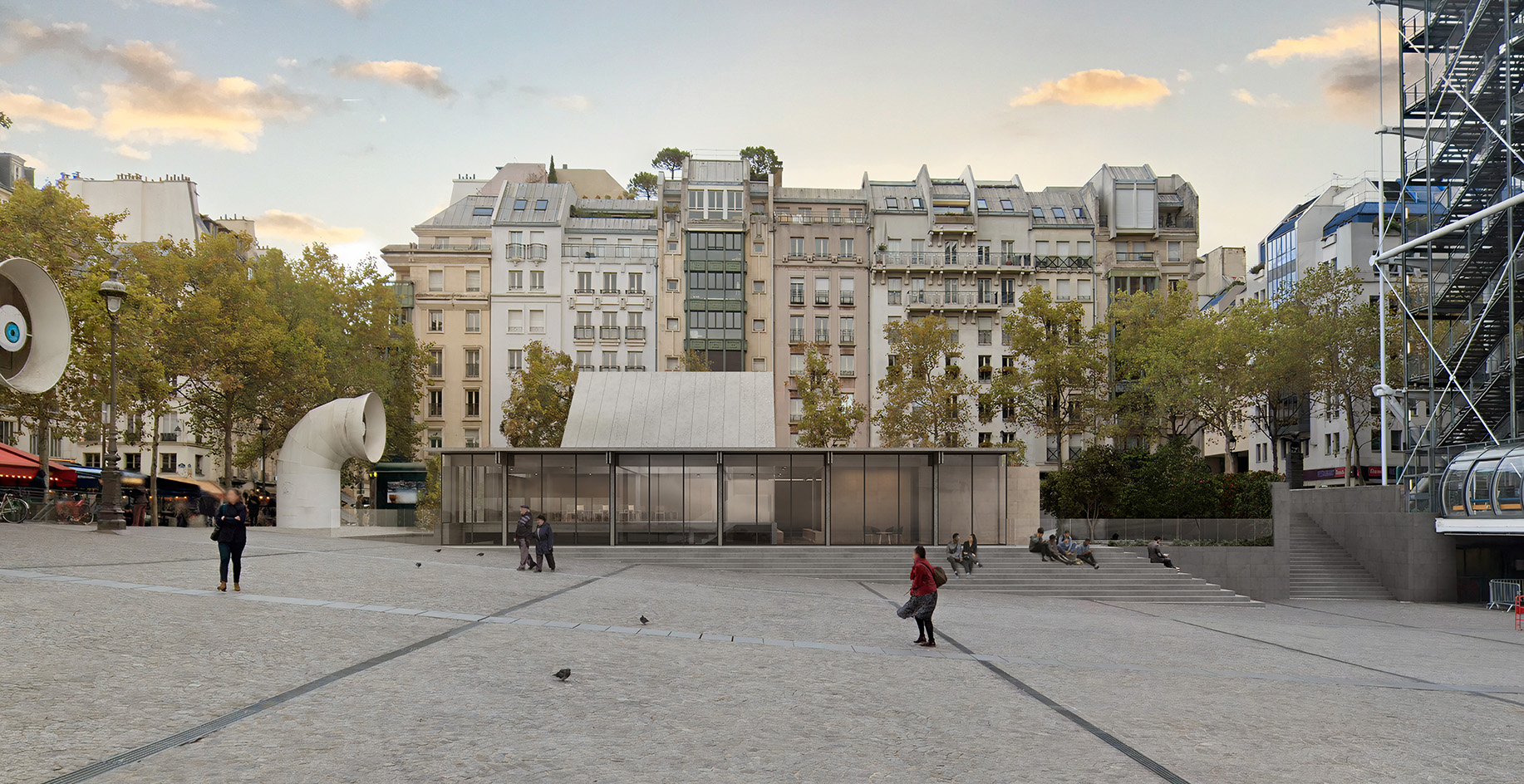A new era: Centre Pompidou architects discuss their bold 2030 plans
Plans for the Centre Pompidou 2030 vision were recently announced, revealing a design refresh of the iconic Paris structure; we caught up with its lead architects Moreau Kusunoki to hear more


Receive our daily digest of inspiration, escapism and design stories from around the world direct to your inbox.
You are now subscribed
Your newsletter sign-up was successful
Want to add more newsletters?

Daily (Mon-Sun)
Daily Digest
Sign up for global news and reviews, a Wallpaper* take on architecture, design, art & culture, fashion & beauty, travel, tech, watches & jewellery and more.

Monthly, coming soon
The Rundown
A design-minded take on the world of style from Wallpaper* fashion features editor Jack Moss, from global runway shows to insider news and emerging trends.

Monthly, coming soon
The Design File
A closer look at the people and places shaping design, from inspiring interiors to exceptional products, in an expert edit by Wallpaper* global design director Hugo Macdonald.
Details for the vision for Centre Pompidou 2030, the refresh of the cultural landmark in the heart of the French capital, were unveiled in Paris in June. Architecture studio Moreau Kusunoki with Frida Escobedo and French studio AIA Life Designers have been busy refining their design for the major works to ensue, which will see the Centre Pompidou - affectionately often also known as Beaubourg, drawing on its neighbourhood's name - getting a significant and much-needed facelift over the next five years (its gradual closure will begin in the autumn with full closure from 2025, before it reopens in 2030).
The building, currently ageing and in need of modernisation, is planned to get a delicate reimagining for the 21st century, as initial plans approved in 2020 announced. The recent announcement confirmed that this will entail no new construction or extensions, maintaining the beloved structure's signature colourful tubing, exposed services, and steel and glass expanses that have made it such an instantly recognisable architectural icon of its era, and Paris.

Centre Pompidou 2030: what's to come
The studios working on the design are focusing their efforts on reinforcing - and going back to - the project's initial aim of ensuring visual porosity and physical connections between its different sections and activities. The refresh is more about transforming existing space into cultural and communal spaces fit for purpose and a variety of audiences - including young people - the announcement highlighted.
This involves opening up previously blind sections of the facade, where the initial design outlined glazing but was consequently closed off due to changing needs internally. Uses will respectively move to different areas of the building in order to streamline circulation and offer the most efficient placement for their function (the Pompidou's vast underground spaces will be utilised for functions that don't require daylight, for instance). In a similar vein, the underused lower-level car park will shrink and spaces will be redistributed to where they are most needed; alongside the reuse of currently not-functional lift cores and entrances.
'The exploration of the meaning and role of the museum in the 21st century is a recurring theme in our work. Our proposal is guided by our underlying approach to architecture – the concept of ‘in-between’, or mâ in Japanese – in which all-capable, interstitial spaces make way for life and meaning to evolve and naturally appear between defined spaces,' say Moreau Kusunoki founders Nicolas Moreau and Hiroko Kusunoki, who are behind works, such as a residential timber tower in Paris.

The Pompidou was inaugurated in 1977 to architecture plans by Renzo Piano and Richard Rogers, who envisioned it as a 'living organism.' The centre's new era seeks to support and continue its original, experimental intention. Rationalising and instilling clarity across the building is also high on the architects' agenda - making sure paths are clear, areas are activated as appropriate, and any changes make sense in the context of the centre's original DNA.
'Since its inception, the Centre Pompidou has strived to be an experimental space, constantly reinventing itself in order to remain relevant and inspire new ideas. We saw this renovation project as an opportunity to enhance all of these aspects and, through a respectful, adaptive repair, to create a museum that reinforces an openness and continuity with the city,' continue the architects.
Receive our daily digest of inspiration, escapism and design stories from around the world direct to your inbox.
'Our proposal is rooted in a dialogue with the existing fabric. By multiplying the physical and visual porosities and restoring the clarity of the different users’ paths, the design encourages the reactivation and requalification of the spaces. We aspire to encourage greater freedom of appropriation, to create a cultural centre that reflects the generous values on which it was conceived, where human interaction and physical experience are central. ‘

Frida Escobedo adds: 'I am thrilled that our studio has been given the extraordinary responsibility, as an associated designer to Moreau Kusunoki Studio, of reimagining the building for today, and the future. Our architectural design serves a larger purpose of enabling Centre Pompidou to continue a tradition of perpetual self-invention.'
Part of this reinvention is also the entry and lobby rethink, which will see a larger opening cut out between the ground and lower ground levels, to accommodate further space for seating, performances and events. The younger visitors programme offering will get its own expanded and purpose-designed children's section, and the crafts and preservation workshops housed in the building's lower levels will also see a refresh, as will the outdoors plaza in front of the centre, which will be brought up to current code and include bleacher seating for the public and events. Anything that's moved and any new surfaces created by these changes will be rebuilt faithful to the original structure's spirit - exposed pipework and all, the architects add.
Laurent Le Bon, president of the Centre Pompidou says: ‘Moreau Kusunoki's interventions, in collaboration with Frida Escobedo Studio, will be subtly integrated into the visionary architecture of Renzo Piano and Richard Rogers, to form a new narrative. This project is an opportunity to reinvent the original utopia of the Centre Pompidou.'
Ellie Stathaki is the Architecture & Environment Director at Wallpaper*. She trained as an architect at the Aristotle University of Thessaloniki in Greece and studied architectural history at the Bartlett in London. Now an established journalist, she has been a member of the Wallpaper* team since 2006, visiting buildings across the globe and interviewing leading architects such as Tadao Ando and Rem Koolhaas. Ellie has also taken part in judging panels, moderated events, curated shows and contributed in books, such as The Contemporary House (Thames & Hudson, 2018), Glenn Sestig Architecture Diary (2020) and House London (2022).
