A residential timber tower by Moreau Kusunoki in Paris blends minimalism and sustainability
Fast emerging French-Japanese studio Moreau Kusunoki completes a residential timber tower in Paris, making a departure from the norm in large scale housing

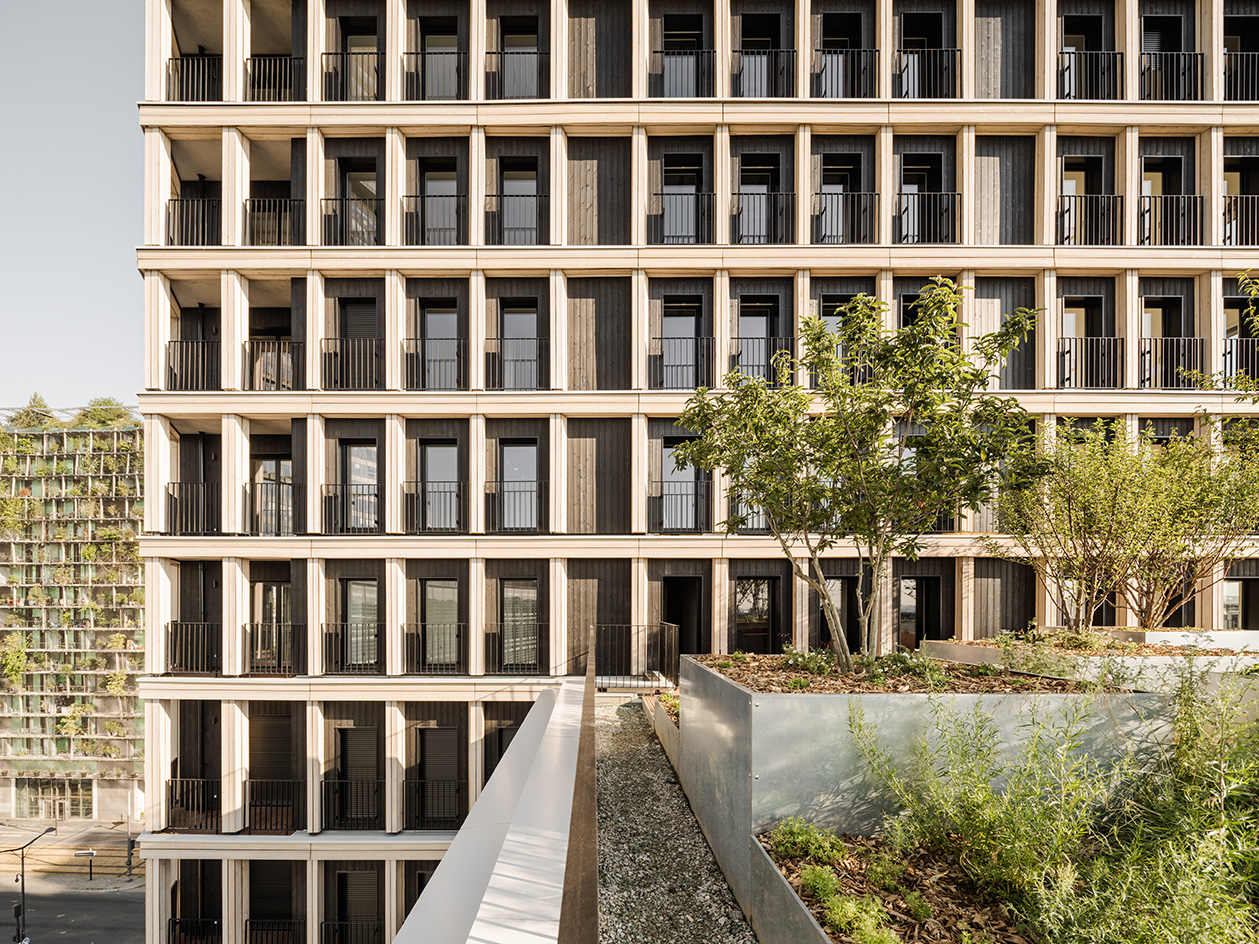
Receive our daily digest of inspiration, escapism and design stories from around the world direct to your inbox.
You are now subscribed
Your newsletter sign-up was successful
Want to add more newsletters?

Daily (Mon-Sun)
Daily Digest
Sign up for global news and reviews, a Wallpaper* take on architecture, design, art & culture, fashion & beauty, travel, tech, watches & jewellery and more.

Monthly, coming soon
The Rundown
A design-minded take on the world of style from Wallpaper* fashion features editor Jack Moss, from global runway shows to insider news and emerging trends.

Monthly, coming soon
The Design File
A closer look at the people and places shaping design, from inspiring interiors to exceptional products, in an expert edit by Wallpaper* global design director Hugo Macdonald.
Moreau Kusunoki's new residential timber tower in Paris marks a clear departure in multi-family housing design, but its point of difference may not be immediately apparent. Set in a newly established residential centre at the southeastern end of Paris, it forms part of an emerging landscape of towers, and spans some 50m high and includes more than 70 homes. Its volumes, in clean, orthogonal, minimalist architecture, are defined by a strict grid, which gives the whole an element of monumentality and lifts the eye upwards. So far, so normal. Yet upon close inspection, this grid is not made of concrete, nor clad in stone, as often is the case in similar works. This is a high-rise made entirely out of wood.
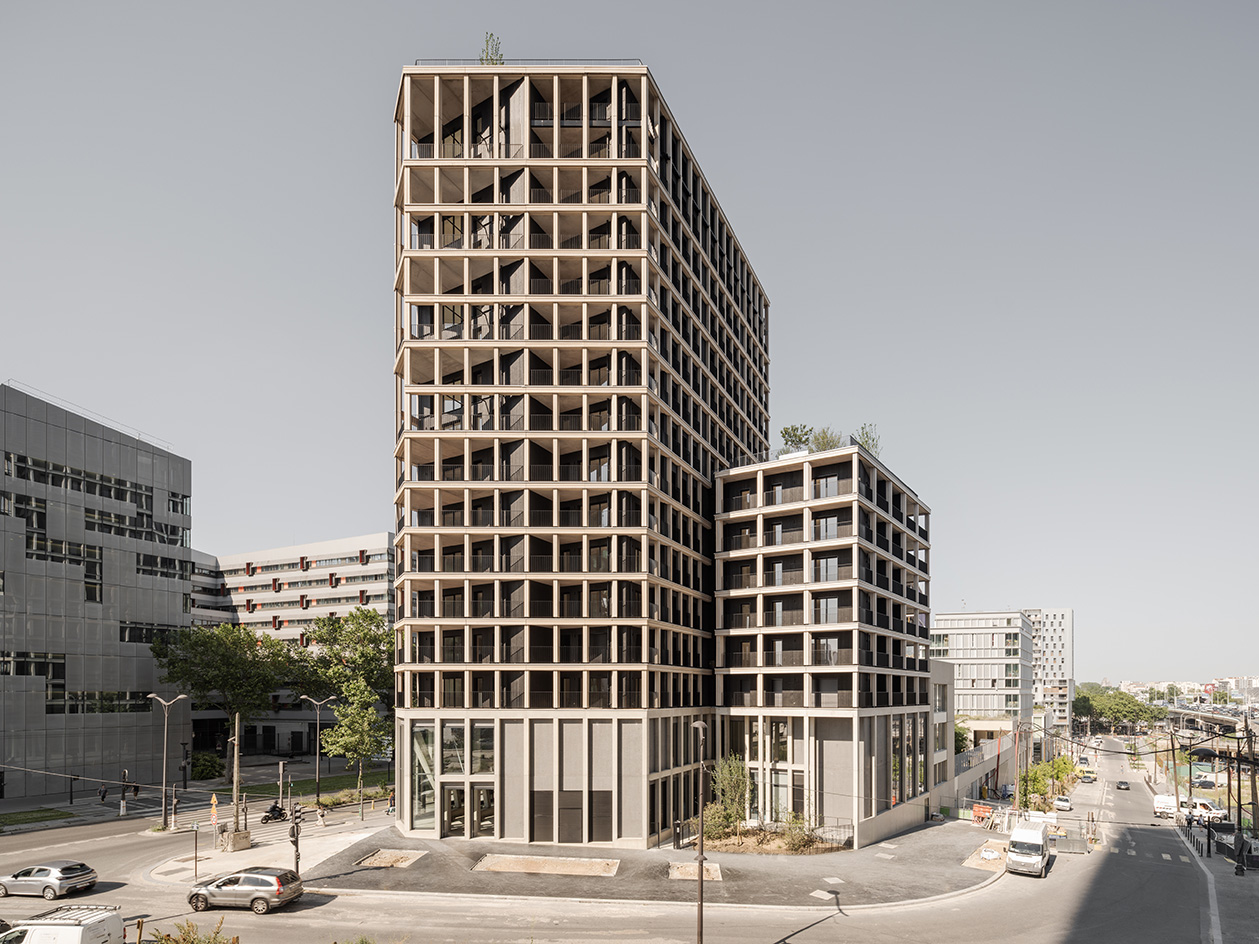
A residential timber tower: the idea
'The grid, legible on the façade, comes from the idea of the inhabited wall and it is used as a filter to keep the growing, densely built urban environment at a distance,' its architects write in a statement. Stylistically, the studio founders enjoy displaying their office's blended background in their work – often mixing a pared-down approach, working with natural materials, especially timber, and creating strong, highly contextual geometries in their designs.
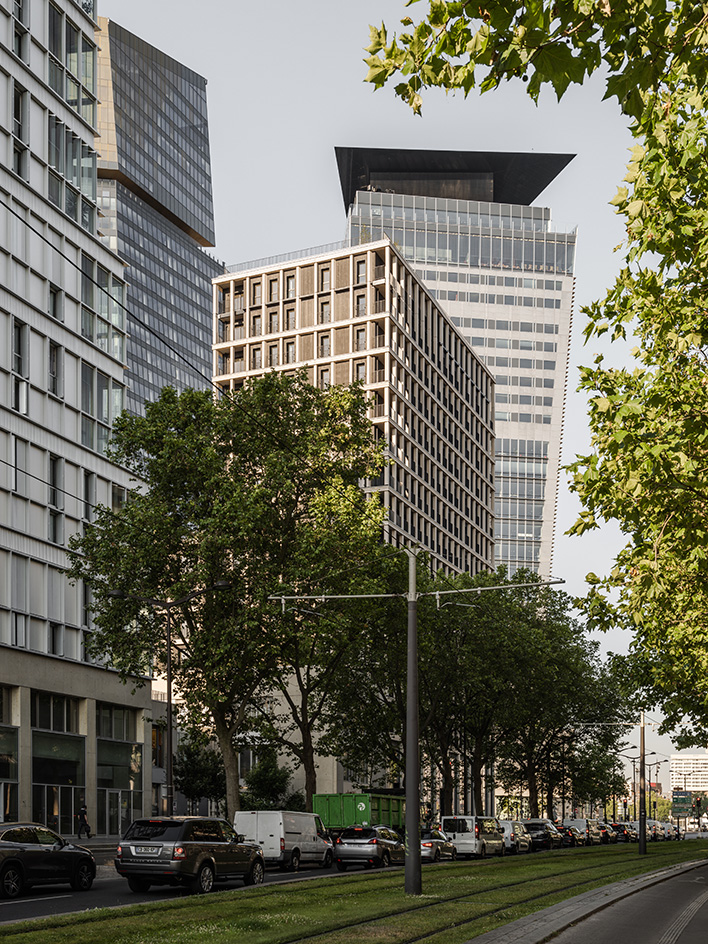
Meet the architects: Moreau Kusunoki
Hiroko Kusunoki and Nicolas Moreau set up their joint practice in 2011, following stints at Kengo Kuma and Kazuyo Sejima's offices. Their small, Paris-based practice grew fast and now they have an outpost in Australia, an award-winning proposal for the Guggenheim Helsinki, and several big projects, both new and ongoing, under their belt. Among them is the Sciences Po’s new university campus in the centre of Paris, the National Lighthouse Museum in Brest, and the Powerhouse Parramatta Museum in Sydney, Australia.
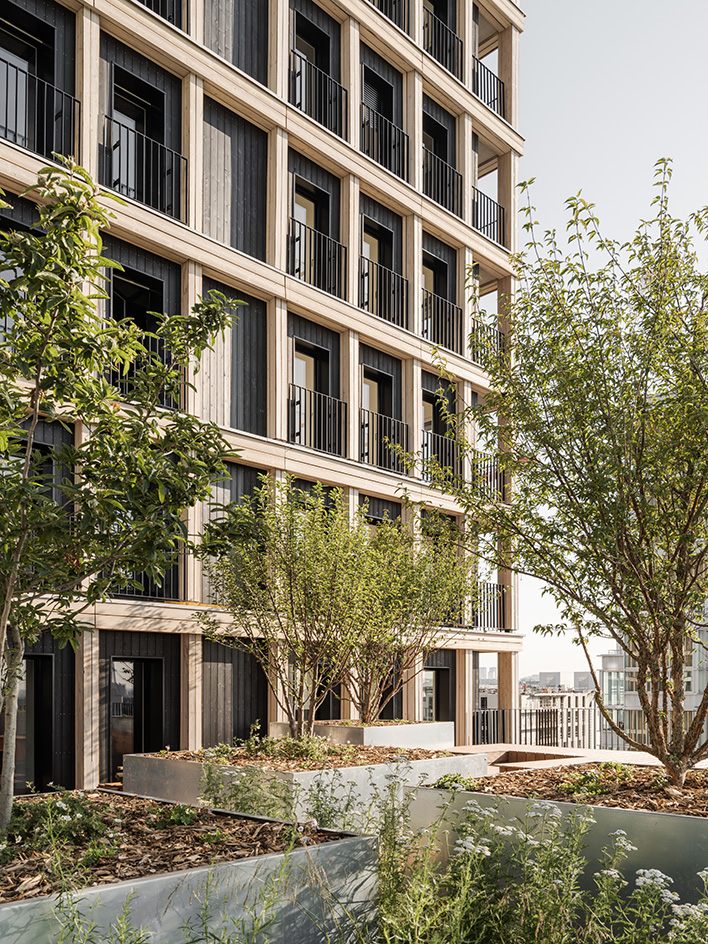
In this residential timber tower, aesthetics and structural necessities meet, with the building's exposed structure taking centre stage, in charred and pre-weathered wood forms. High ceilings, large openings and access to the outdoors in every apartment highlights the studio's attention to the living spaces within. This extends to the smallest details, such as the door handles, which were designed bespoke by specialist maker Izé.
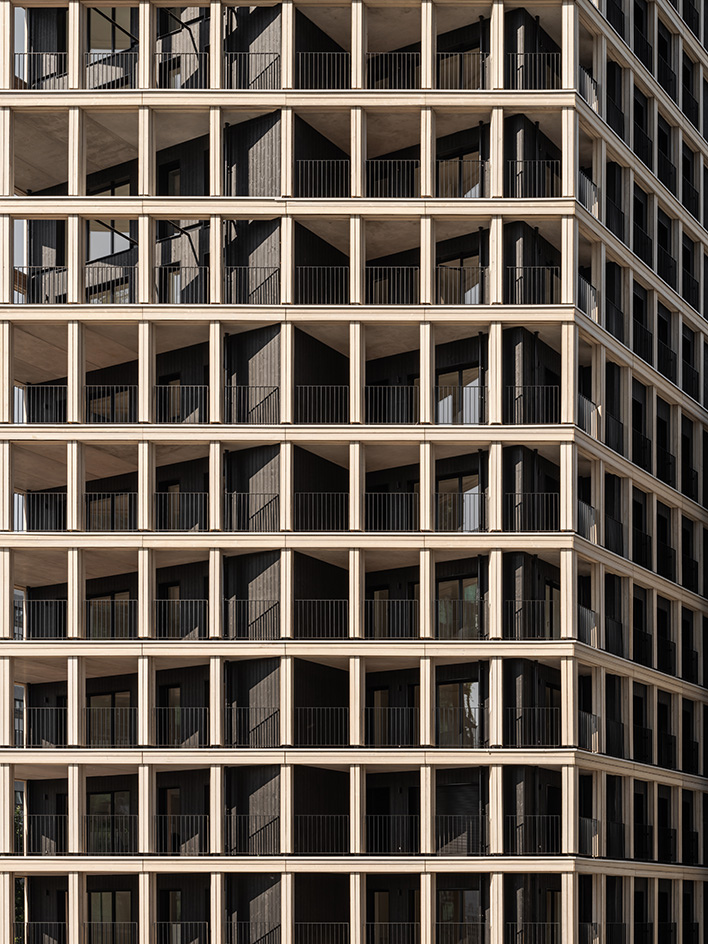
Meeting high environmental standards, the projects contains 77 housing units, alongside several, airy shared spaces, a ground floor art gallery, and a restaurant on site.
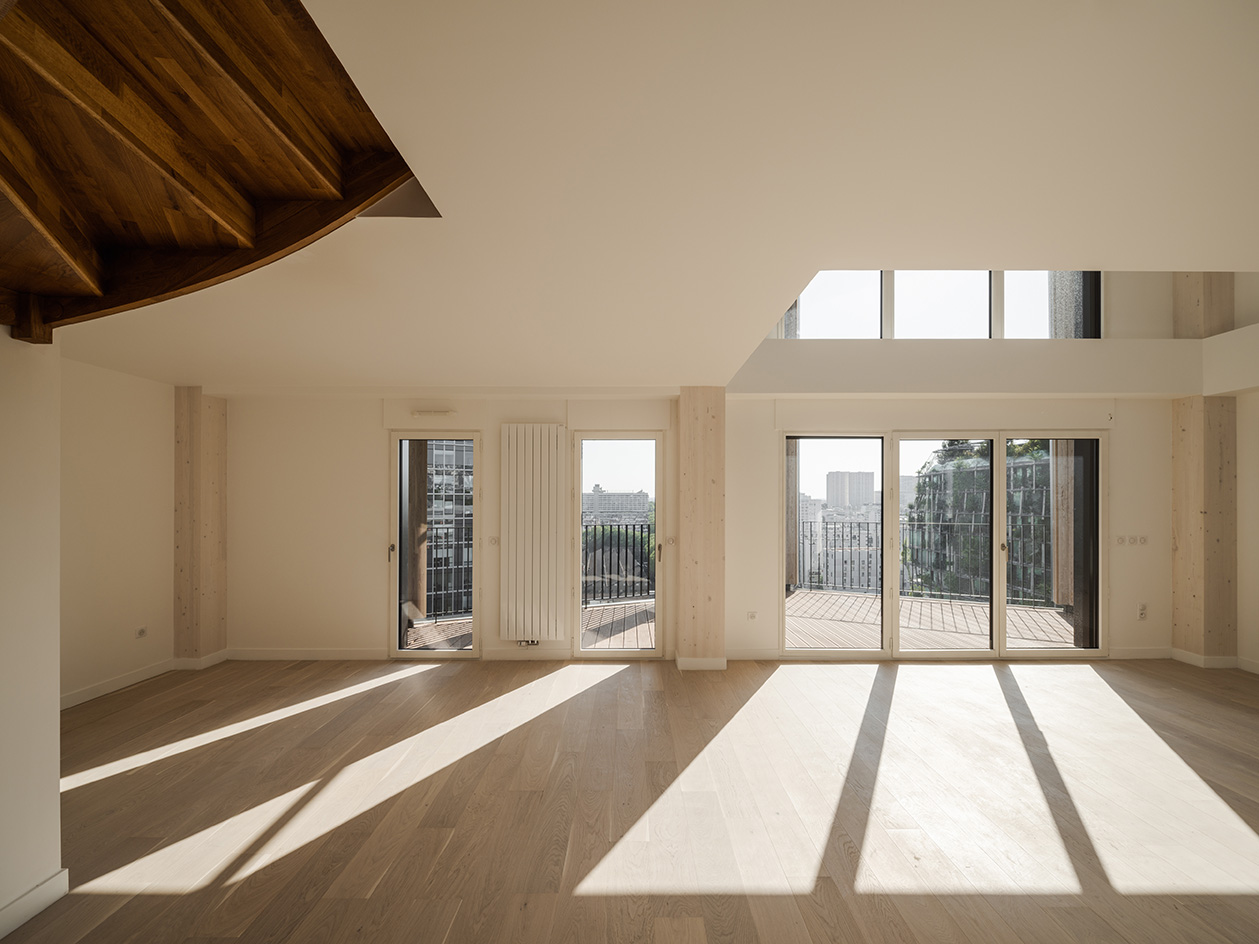
The project merges architecture and landscape 'in a simultaneous and intertwined way, so as to offer a greener, more human and ecological city of the future', the architects write.
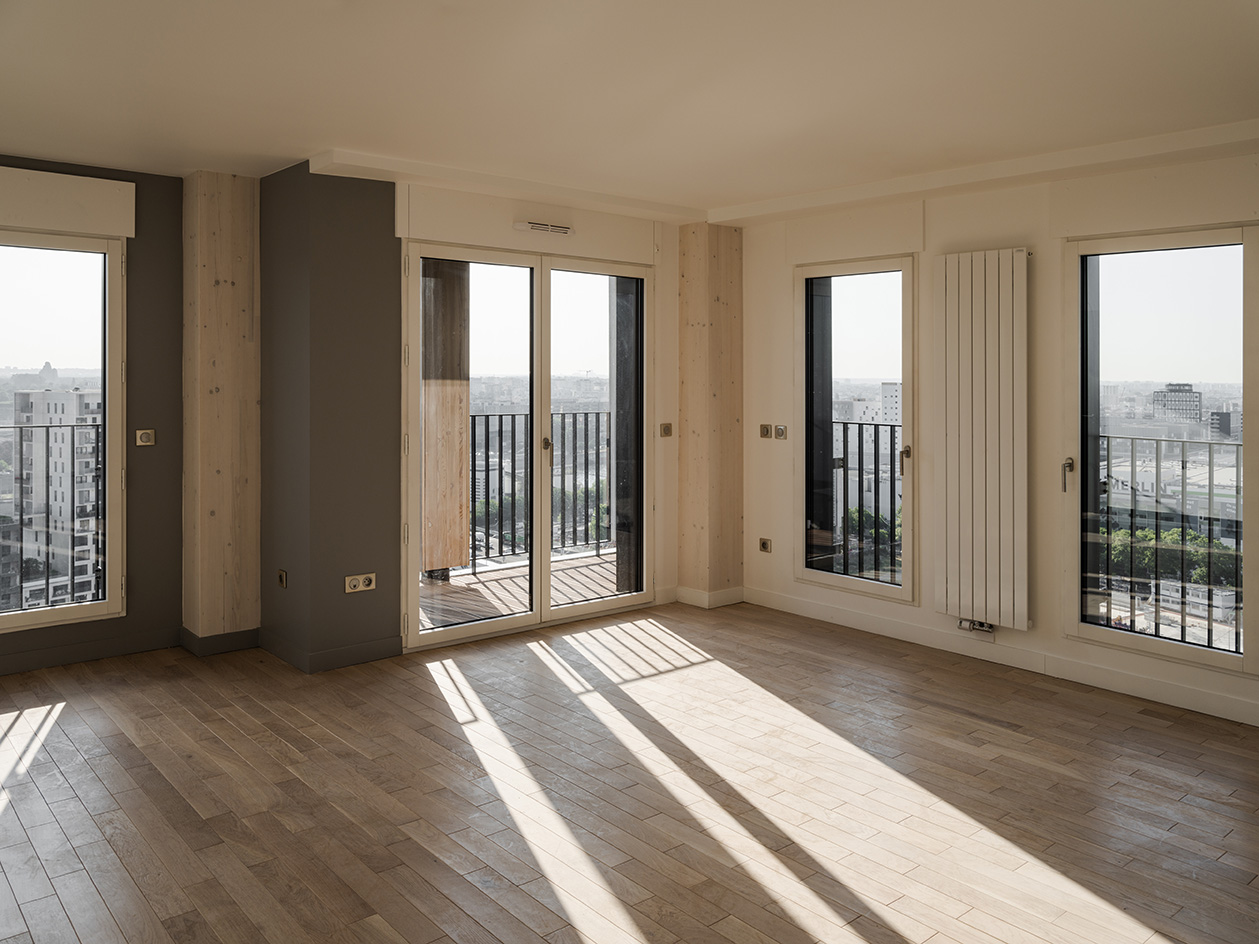
Receive our daily digest of inspiration, escapism and design stories from around the world direct to your inbox.
Ellie Stathaki is the Architecture & Environment Director at Wallpaper*. She trained as an architect at the Aristotle University of Thessaloniki in Greece and studied architectural history at the Bartlett in London. Now an established journalist, she has been a member of the Wallpaper* team since 2006, visiting buildings across the globe and interviewing leading architects such as Tadao Ando and Rem Koolhaas. Ellie has also taken part in judging panels, moderated events, curated shows and contributed in books, such as The Contemporary House (Thames & Hudson, 2018), Glenn Sestig Architecture Diary (2020) and House London (2022).
