Discover architect Ico Parisi’s modernist sanctuaries on the banks of Lake Como
A string of sculptural sanctuaries by architect Ico Parisi on the banks of Lake Como helped cement the area as the heartland of Italian modernism; we explore his work in an article from the Wallpaper* archives
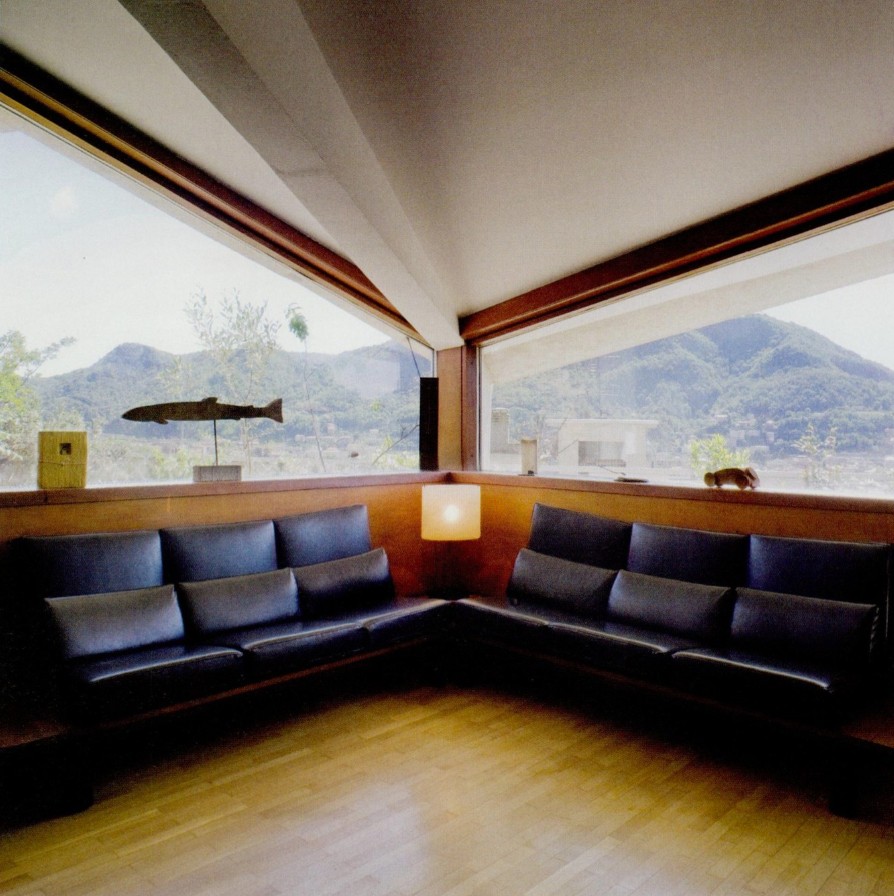
Receive our daily digest of inspiration, escapism and design stories from around the world direct to your inbox.
You are now subscribed
Your newsletter sign-up was successful
Want to add more newsletters?

Daily (Mon-Sun)
Daily Digest
Sign up for global news and reviews, a Wallpaper* take on architecture, design, art & culture, fashion & beauty, travel, tech, watches & jewellery and more.

Monthly, coming soon
The Rundown
A design-minded take on the world of style from Wallpaper* fashion features editor Jack Moss, from global runway shows to insider news and emerging trends.

Monthly, coming soon
The Design File
A closer look at the people and places shaping design, from inspiring interiors to exceptional products, in an expert edit by Wallpaper* global design director Hugo Macdonald.
Leafy Como, whose rolling hills hide luxury villas in every shady grove, happens to be the centre of Italian modernist architecture. It is the centre of Italian modernism not because it has the best buildings – although, despite the developers, there are still some choice examples. It is the centre not because it has the most modernist buildings, far from it – but simply because Como is where the architect and designer Domenico Parisi, known as Ico, started his career.
Born in Palermo in 1916, Parisi studied in Lausanne and then moved to Como in 1935, where he swiftly established himself as one of the area's key architecture and design scene movers and shakers. Upon his arrival, Parisi joined the studio of Giuseppe Terragni, an ambitious promoter of strict rationalism, local modernist pioneer and designer of the (in)famous Casa del Fascio, completed in 1936. Terragni laid firm foundations for modernist Italian architecture, but Parisi took his work to new heights after the war.
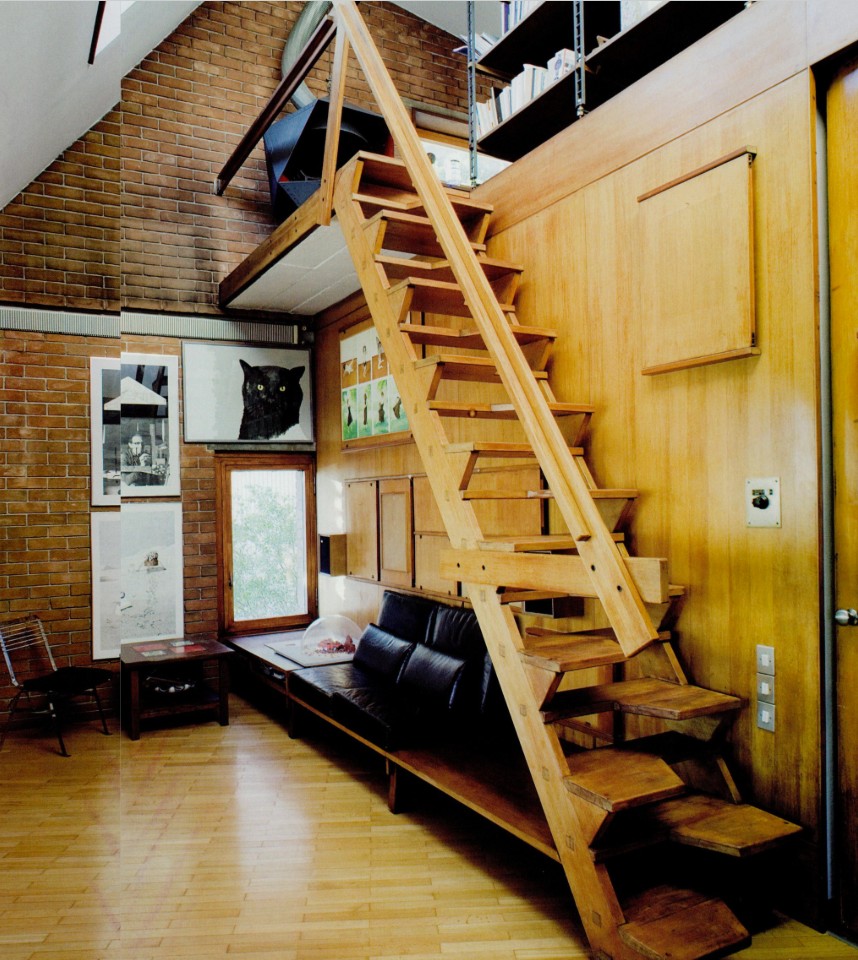
At Casa Parisi, a narrow staircase, surrounded with artworks by Parisi, leads to the small second floor
Discover the work of Italian architect Ico Parisi
In the following two decades, Como made regular appearances in Italian architecture magazine Domus, thanks to several significant design exhibitions that took place there – including the 1957 show 'Colori e Forme nella Casa d'Oggi' (Colours and Forms in Today's Home), for which husband-and-wife team Ico and Luisa Parisi designed a holiday home concept – as well as the construction of a string of local modernist residences.
Como's Sant' Antonio apartment block and Villa Bolgiana were both designed by Parisi and are both, in their different ways, highly representative of the architect's approach after the war. He and his then-wife-to-be Luisa Aiani established their La Ruota studio in 1948, committed to incorporating all fields of art into a single design expression. These two buildings, and indeed all of Parisi's work, are characterised by a fine integration of sculpture, painting and design.
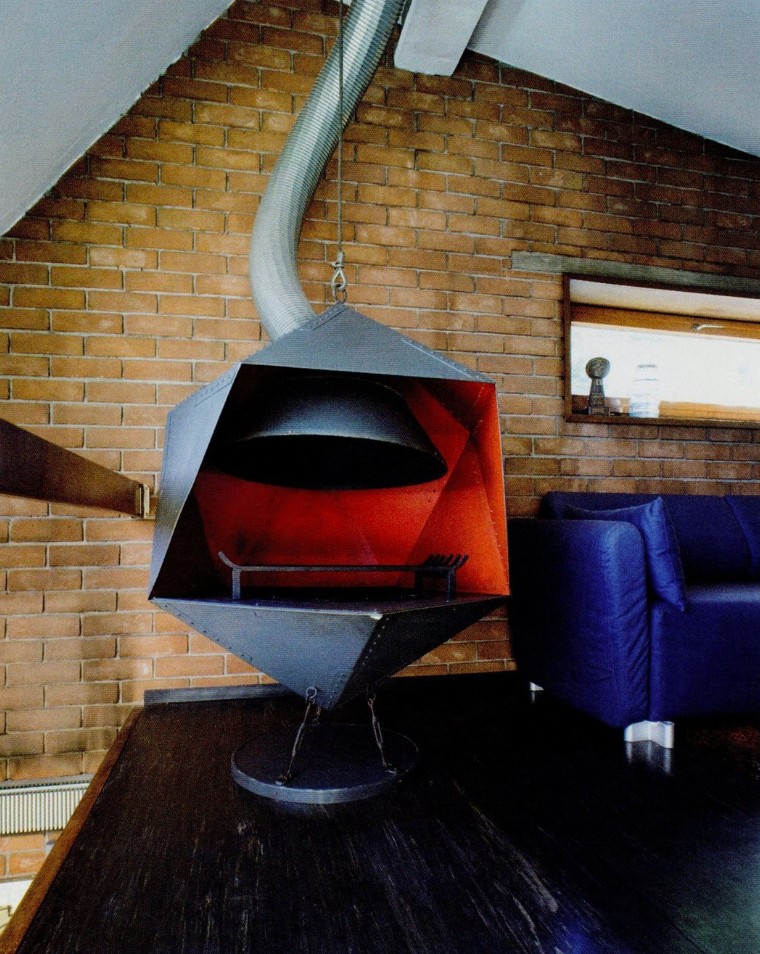
An original fire place on the second floor of t he penthouse
Situated in the narrow lanes of Como's Monteolimpino neighbourhood, along with three other Parisi-designed residences, Villa Bolgiana is a first-class example of the architect's typically lyrical style. It takes the formality of Terragni's pre-war designs and makes it more human, shifting architecture away from being a 'machine for living' and more towards a fine-art form of hedonistic enjoyment of life that reflects both the international organic design styles of the time and the Italian post-war optimism, infused with a hefty dose of local atmosphere.
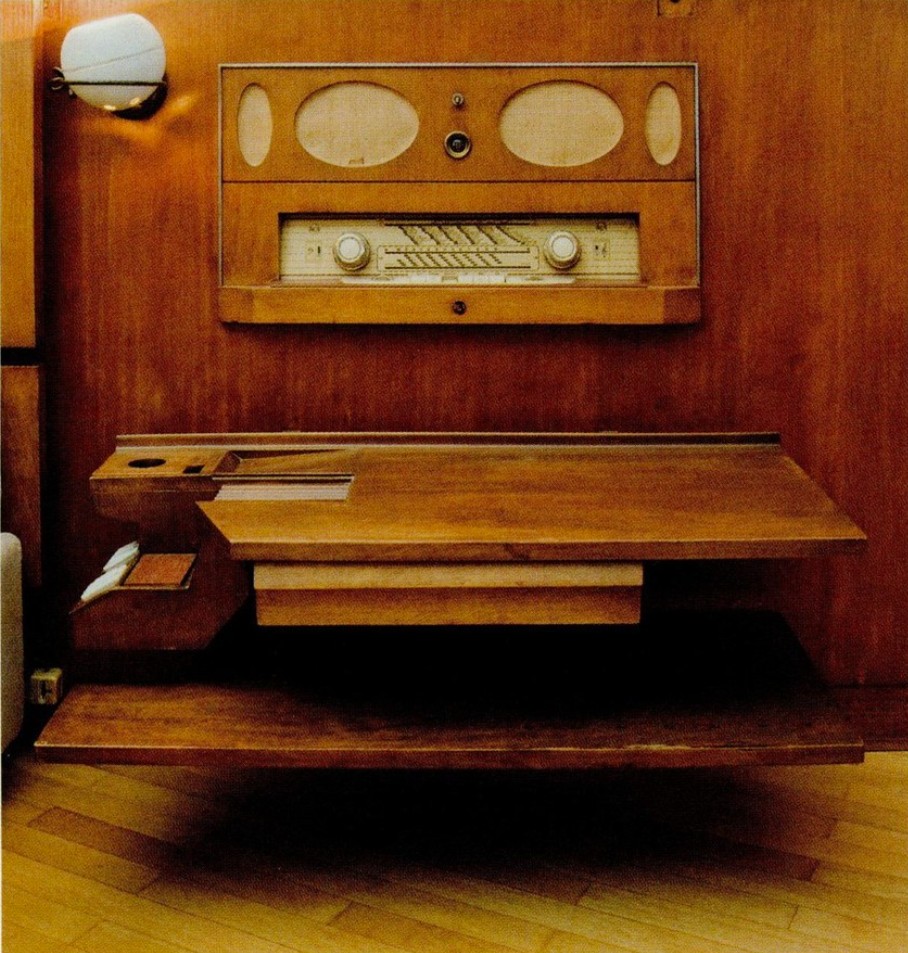
A custom-built radio and bedside table, characterised by Parisi's typical abstract morphology
Villa Bolgiana and the three neighbouring villas, Zucchi, Bini and Bertacchi, were all constructed between 1951 and 1953. With this unique complex of residences, Parisi, Luisa and architect Giampaolo Allevi worked towards a Gesamtkunstwerk ('total work of art') exercise; the complex not only works with its surroundings, but showcases a series of artistic collaborations in the form of the villas' unique, custom-made designs.
Parisi was involved in all the fine details, as well as the furniture design. The pieces designed for the villas demonstrate his delicate organic style: a balance between the elegance of Gio Ponti and the more formal experiments of Carlo Mollino, Parisi's furniture from the 1950s has become highly sought-after at design auctions around the world (some furniture from the Bini and Zucchi villas was auctioned at Chicago's Wright auction house in the 2000s, with one piece fetching $240,000).
Receive our daily digest of inspiration, escapism and design stories from around the world direct to your inbox.
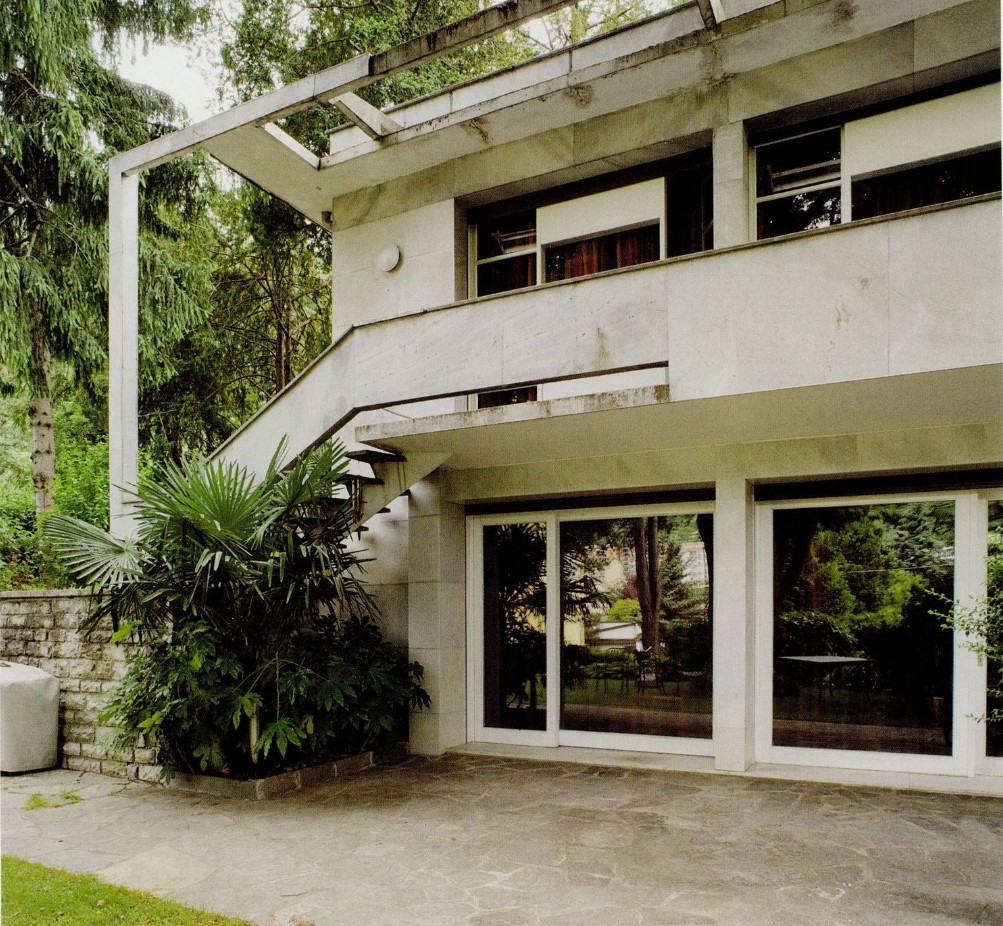
Villa Bolgiana's garden façade with an external staircase, terrace and a dynamic overhanging roof
A miniature example of his architecture, Parisi's furniture is perfectly documented at Villa Bolgiana, where oblique surfaces, aerodynamic shapes, overhung cornices and freestanding architraves create a dynamic, expressive structure reminiscent of South American villas from the same period. Parisi's villas are further enriched with sculpture by the likes of Fausto Melotti, Mario Radice and Francesco Somaini (his abstract ceramic plates still feature in the villa). A custom-designed fireplace, with decorative floral wallpaper, an abstract painting panel by Mario Radice, and a colourful staircase with its flowing wooden ribbon of a bannister are just a few of Villa Bolgiana's intriguing features.
Parisi collaborated with artists throughout his life, culminating in his work in the late 1970s, when the architect virtually turned into an artist, designing buildings as artistic installations. Residences such as the Fontana House (1968) and the Bartoletti House (1969), both located on the banks of Lake Como, were created in the spirit of radical design that verges on postmodernism. Parisi later went even further, designing utopian skyscrapers in the form of human limbs and extravagant artistic interventions, such as the Apocalisse Gentile project in 1979, for which he had a car placed on a monumental concrete wall in the streets of Rome.
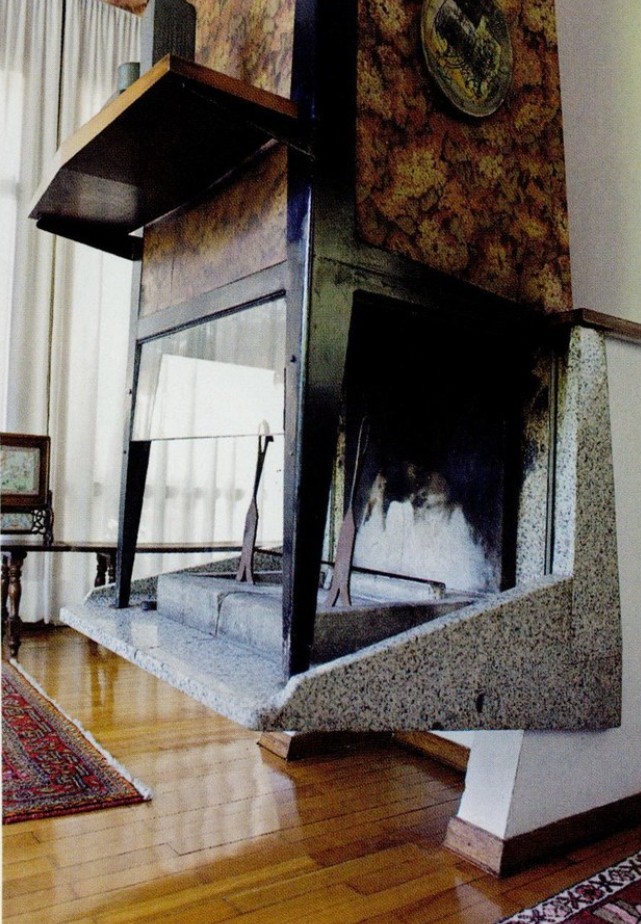
A dramatic Parisi fireplace incorporating floral wallpaper at Villa Bolgiana
The apartment, in which the architect lived until his death in 1996, provides a unique insight into his entire body of work, from the early post-war modernism days to the radical thinking of the 1970s and 1980s artist-philosopher. The duplex apartment, Casa Parisi, situated at the top of his Sant' Antonio block and reached by private elevator, was designed in 1958 and, at the time of Wallpaper’s visit in 2011, was the home of his great-niece, who religiously kept her relative's legacy almost untouched.
'I attempt to preserve the atmosphere of my ingenious great-uncle. There are many of his paintings on the walls, complemented with works of art by my mother, Leo's niece, who is also a competent artist,' said the owner, with her eyes on a miniature model of one of Parisi's automobile installations from the 1980s.
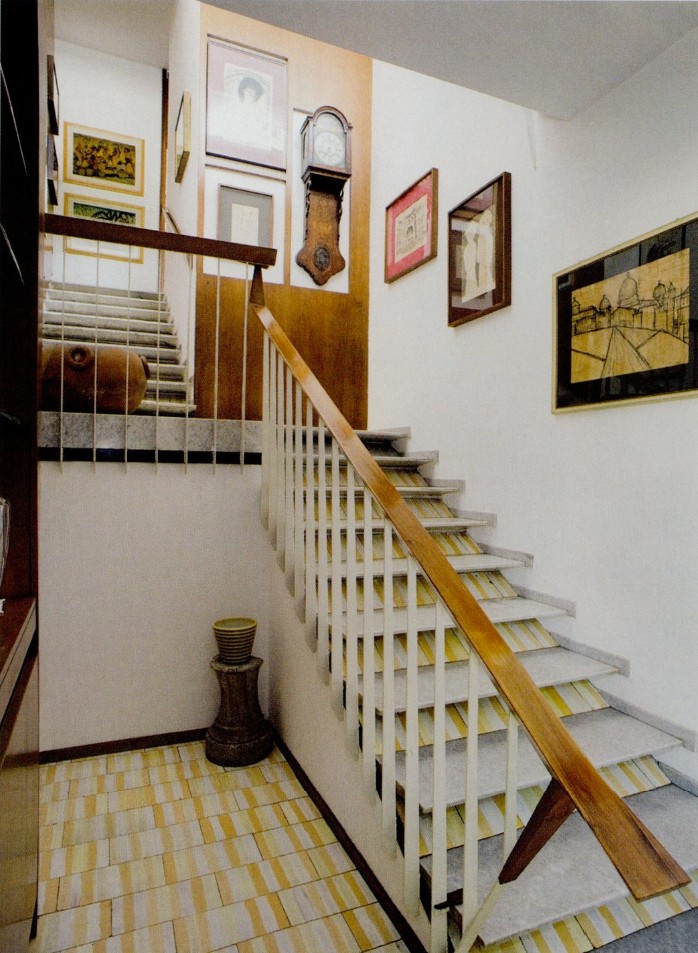
Villa Bolgiana's intriguing main staircase features a colour scheme and diamond-shaped handrail, custom-designed by Parisi
This modernist residential building on the steep slopes of Como is undoubtedly one of the architect's masterpieces. The brickwork, with prefabricated concrete units applied on the façade and bannisters, gives the building a sculptural feel.
Within it, the apartment feels almost like an independent object, an attic refuge with dynamically shaped windows and a terrace offering breathtaking lake views. It is home to a unique selection of artworks, most by Parisi himself, but there is also a discreet Lucio Fontana piece on concrete tiles on the terrace floor. At Parisi's request, Fontana created an intimate relief painting on which he incorporated decorative glass marquetry.
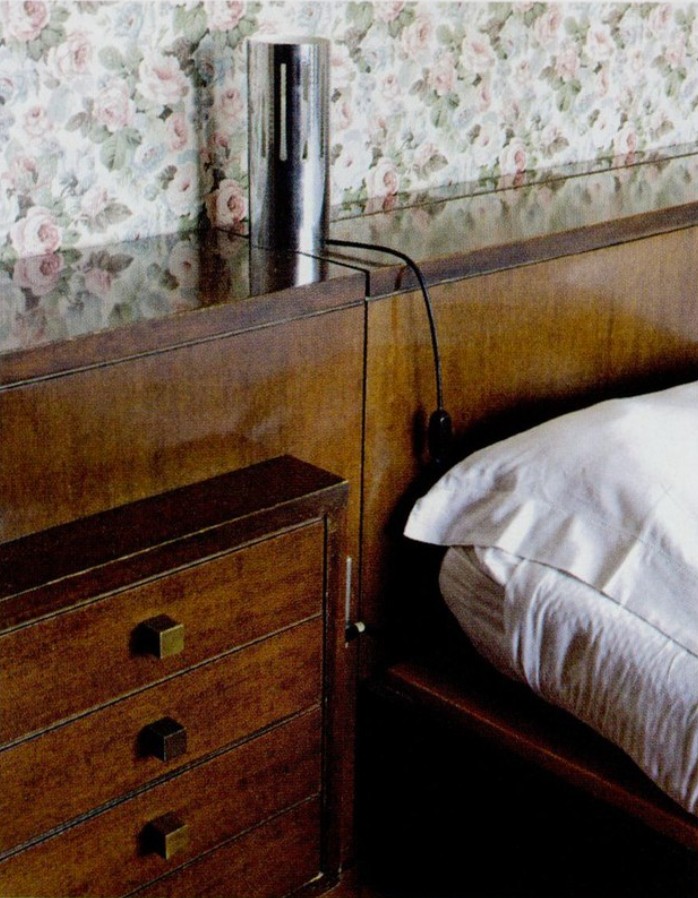
A built-in bed and bedside drawers by Parisi at Villa Bolgiana
Internally, Parisi makes extensive use of dark varnished wood, found not only in some of his most iconic furniture creations, such as his 'Lerici' bookcase, but also in tiling and built-in storage systems in the apartment, as well as other projects. An accordion door between the living room and bedroom, and a small open staircase leading to the attic study area, with its original crystal-shaped fireplace, create privacy between spaces yet at the same time maintain a spacious feel in the relatively small apartment.
It's this combination of art and design in every project that makes Parisi's architecture distinct and his legacy clear. A true representation of his philosophy, his apartment was gradually put together, a diverse, yet cohesive whole, mixing bespoke design with his own models, works of art made by friends, and all the objects that moved him and contributed to his unique creative and theoretical explorations.
This article first appeared in the October 2011 issue of Wallpaper*.
Adam Štěch is an architectural historian, curator, writer and photographer, based in Prague. He is the author of books including Modern Architecture and Interiors (2006), editor of design magazine Dolce Vita and a contributor to titles including Wallpaper* and Frame, while also teaching at Scholastika in Prague.