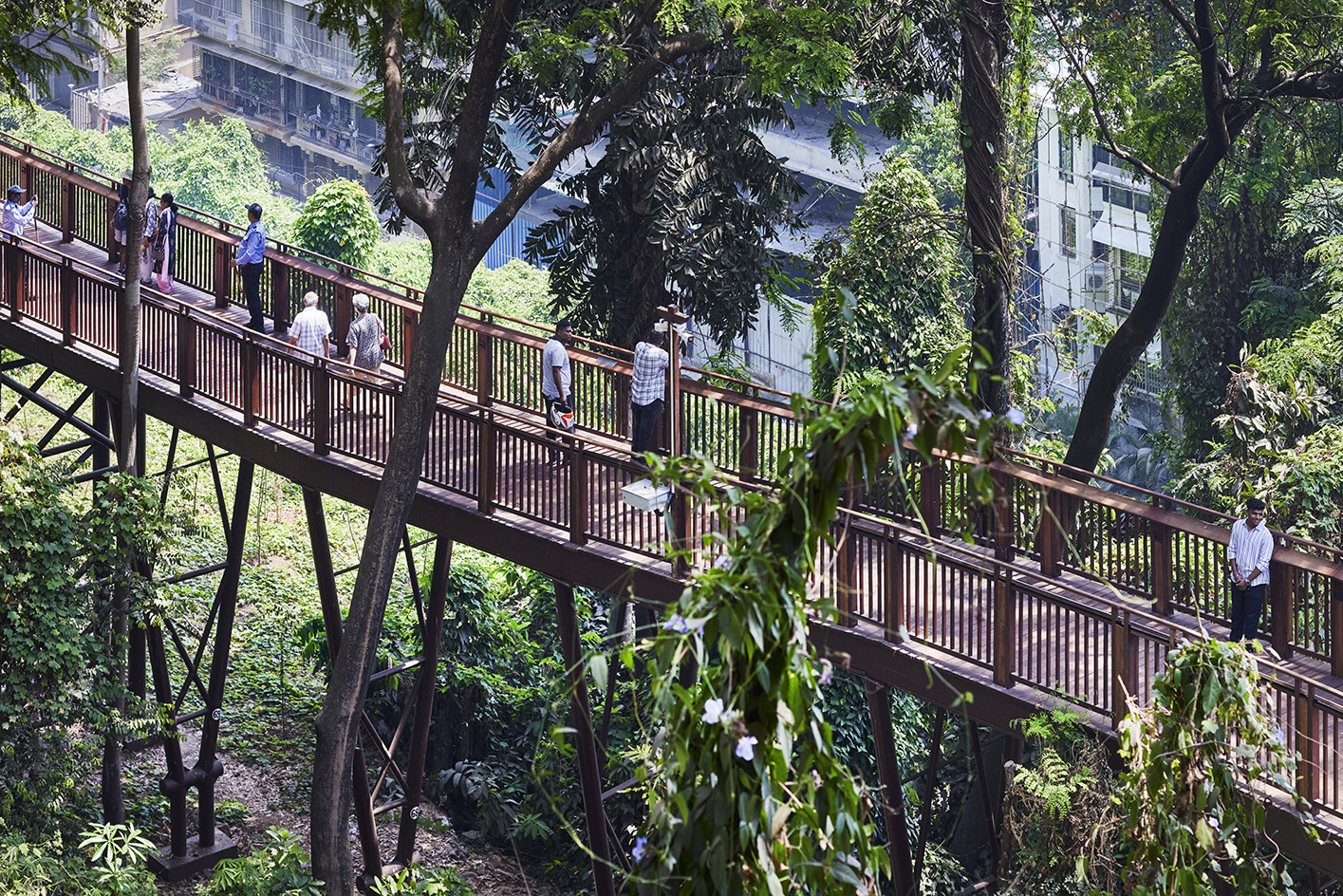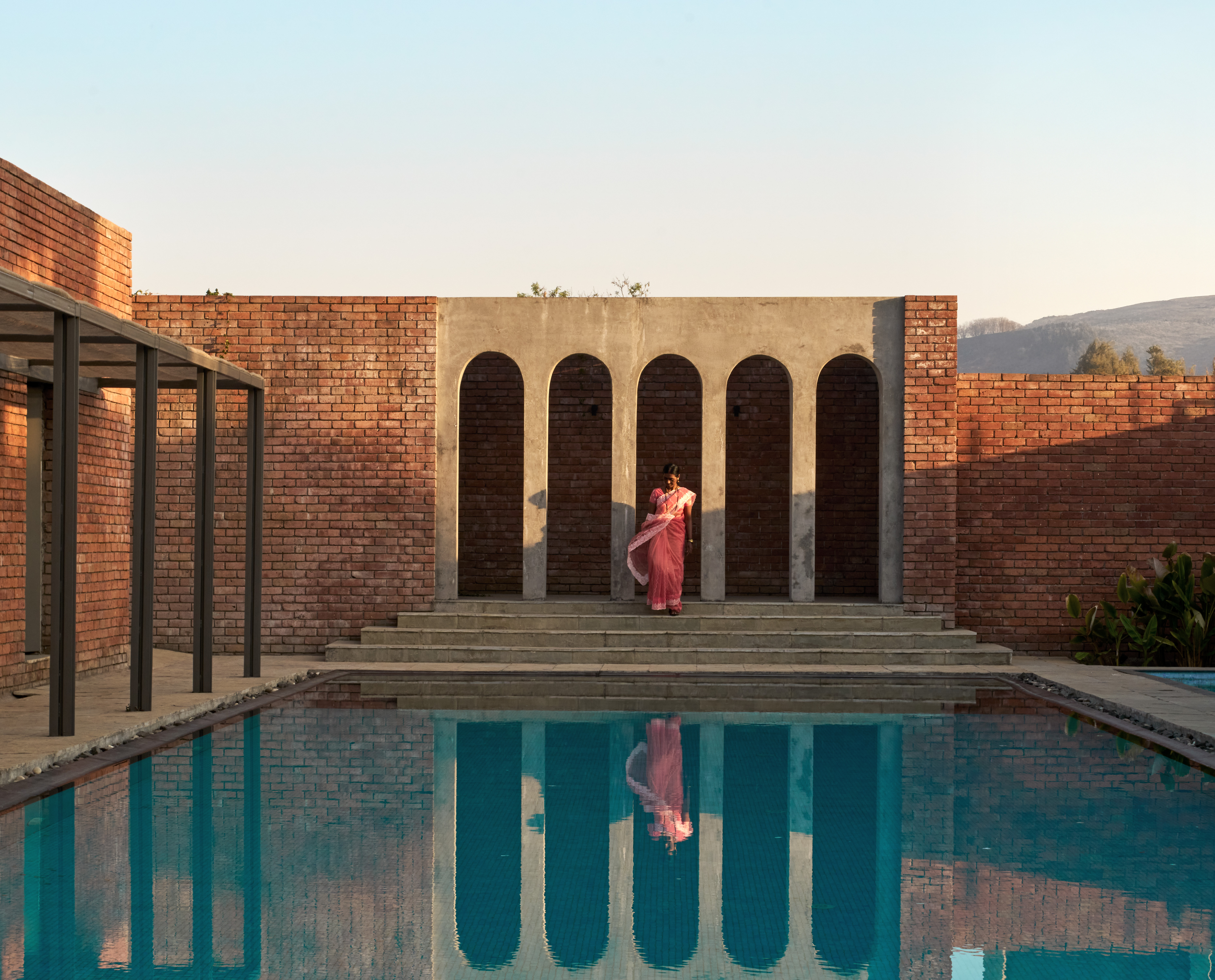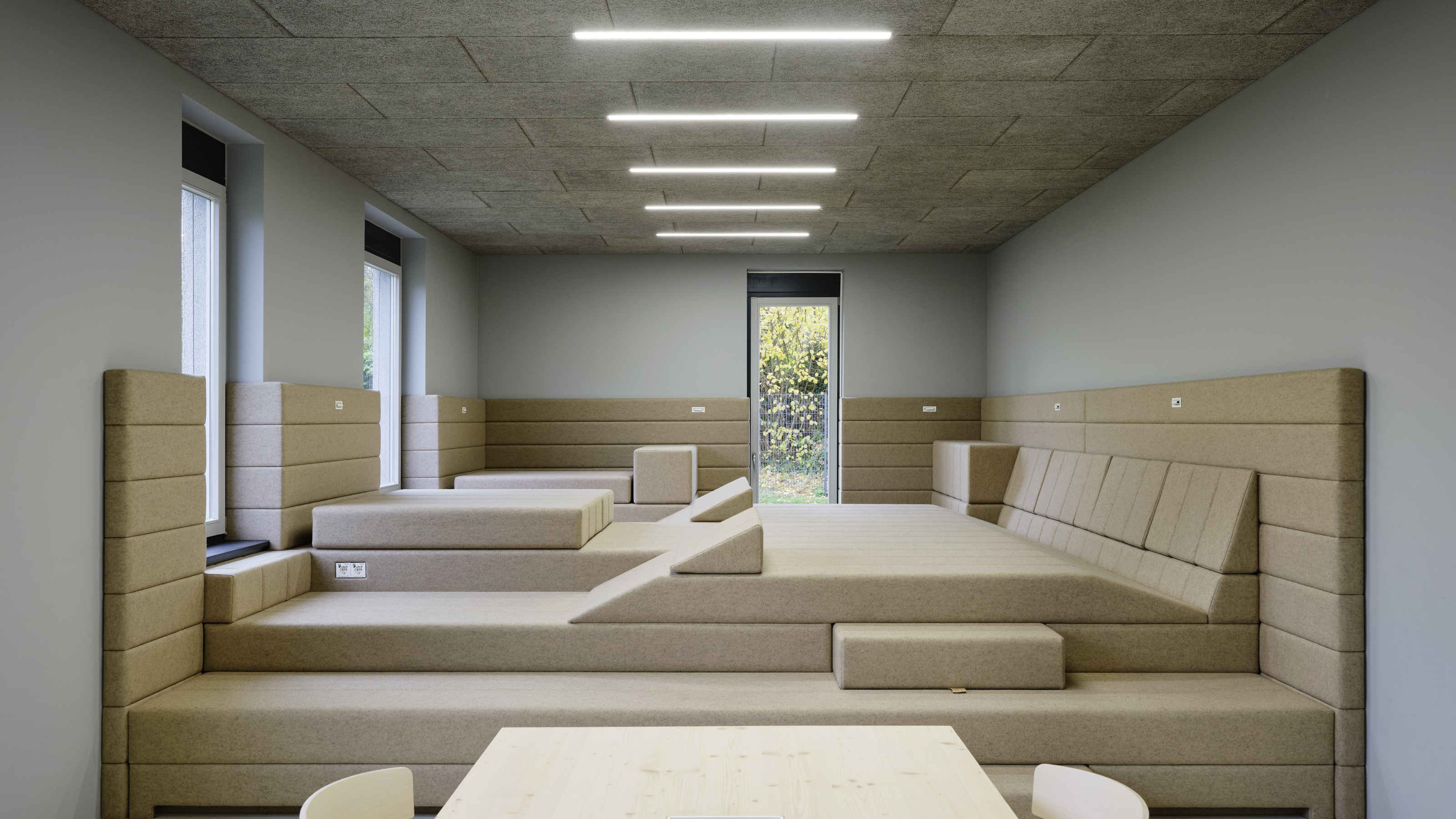Architecture
From modernist marvels, to heavenly houses, and the breaking news breaking new ground, this is your one-stop shop for the finest building design
Explore Architecture
-
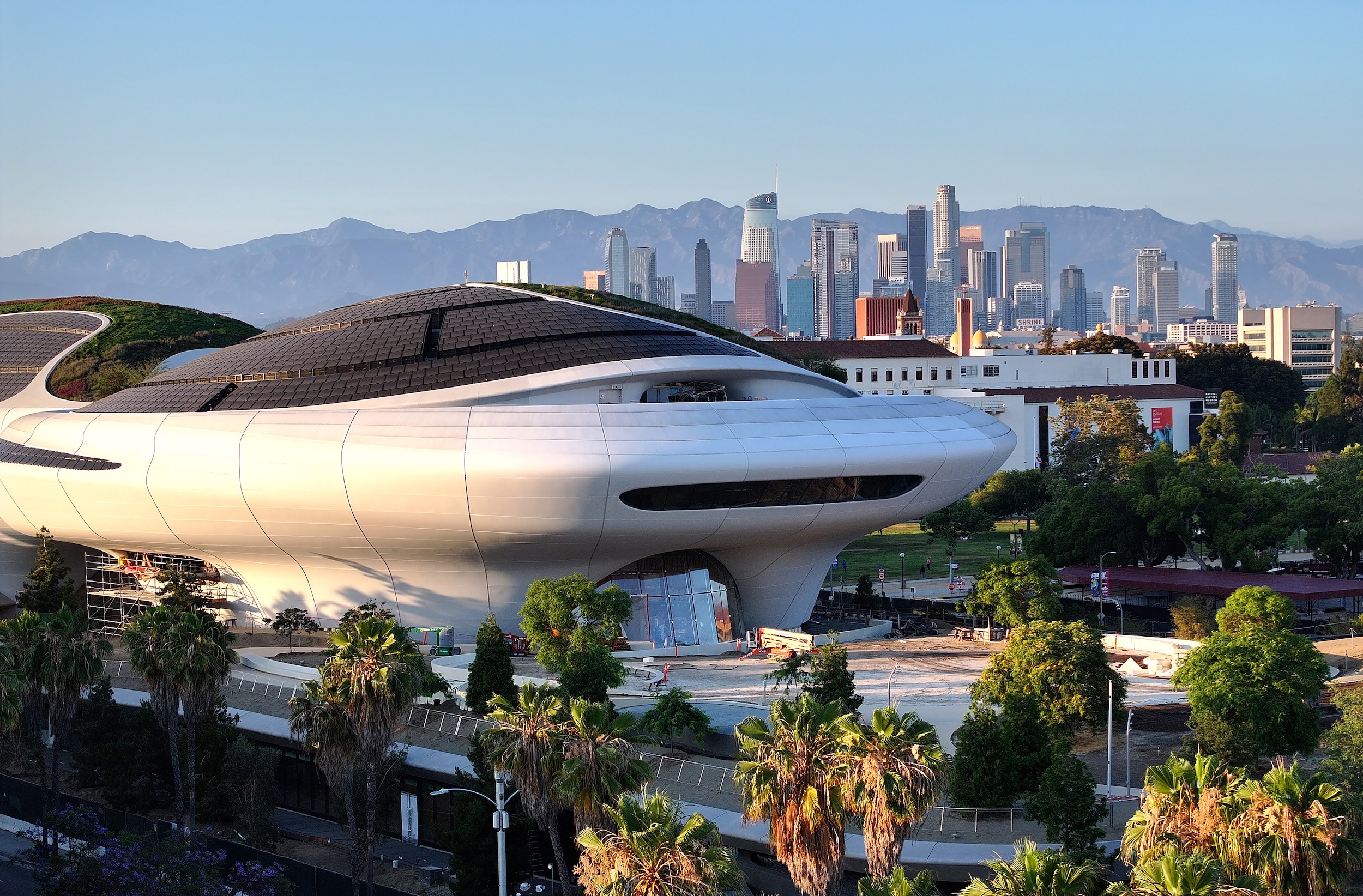
George Lucas’ otherworldly Los Angeles museum is almost finished. Here’s a sneak peek
Architect Ma Yansong walks us through the design of the $1 billion Lucas Museum of Narrative Art, set to open early next year
By Beth Broome Published
-
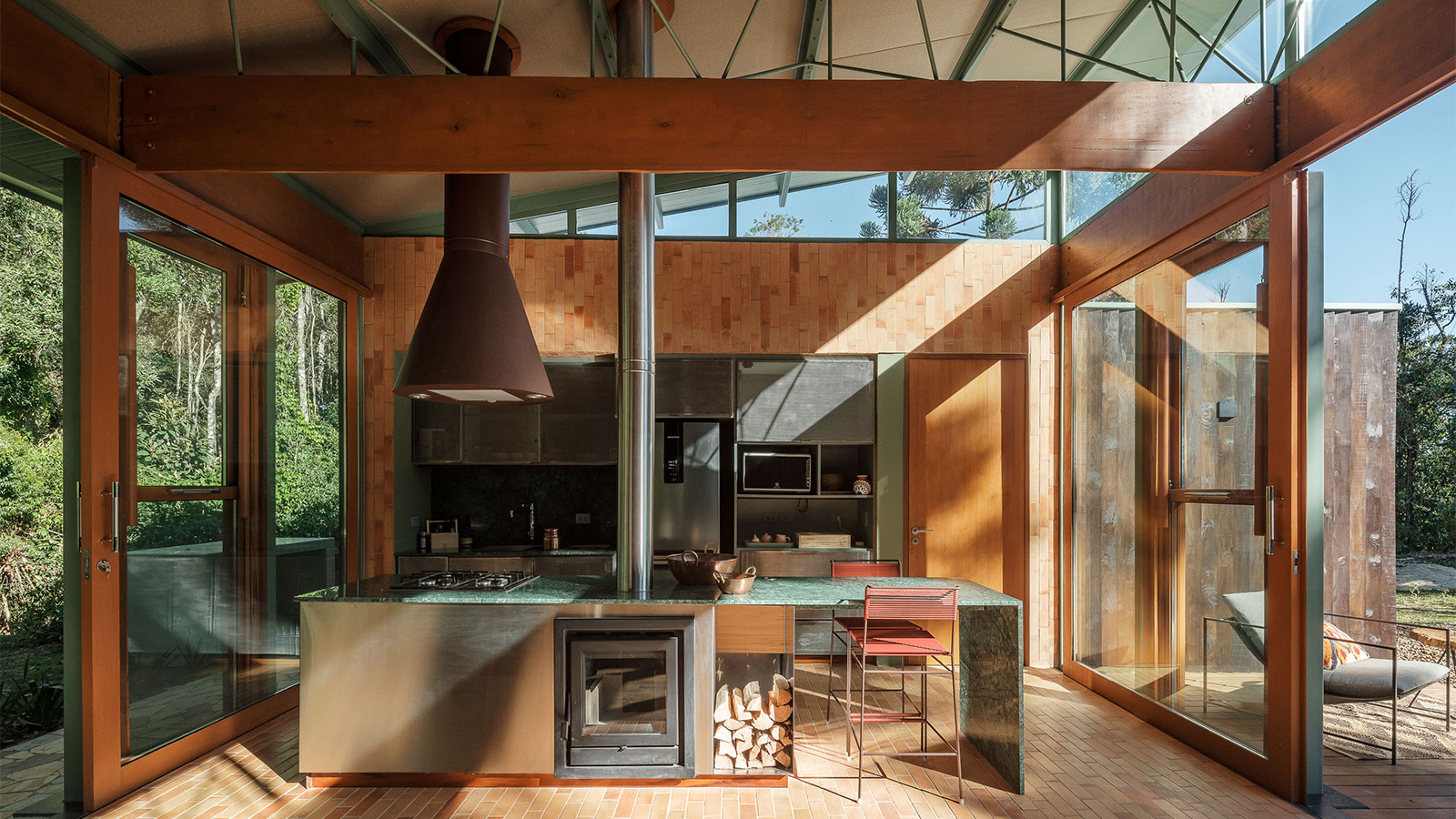
In Brazil’s Minas Gerais, Casa Koba is an ‘unserious’ house full of freedom and comfort
A relaxed, high-altitude home is Estudio Haa's latest residential project; welcome to Casa Koba, a house designed for comfort and fun
By Tianna Williams Published
-
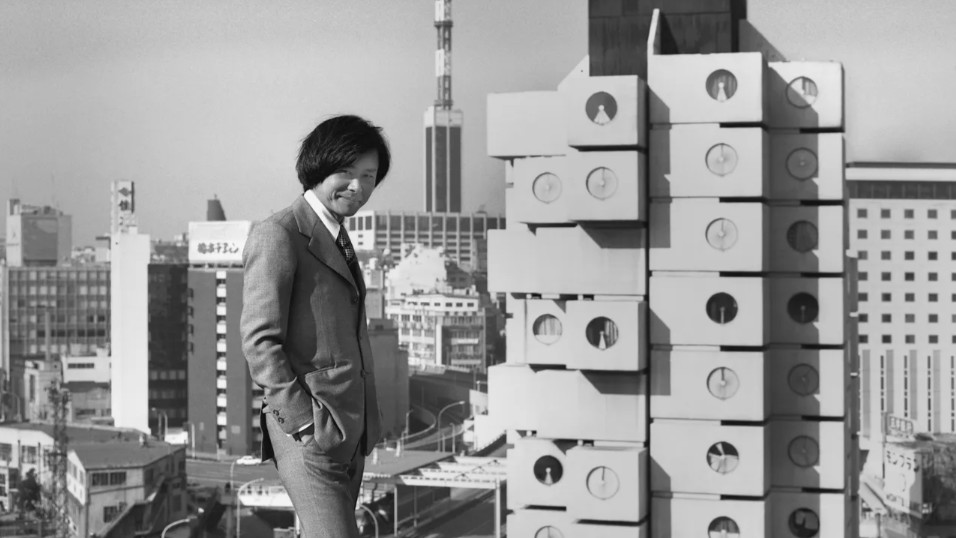
How an icon of Japanese Metabolist architecture took on a life of its own – even after its destruction
When Kishō Kurokawa designed the modular Nakagin Capsule Tower more than 50 years ago, he imagined it boarding ships and travelling the world. Now it has, thanks to a new show at MoMA
By Diana Budds Published
-
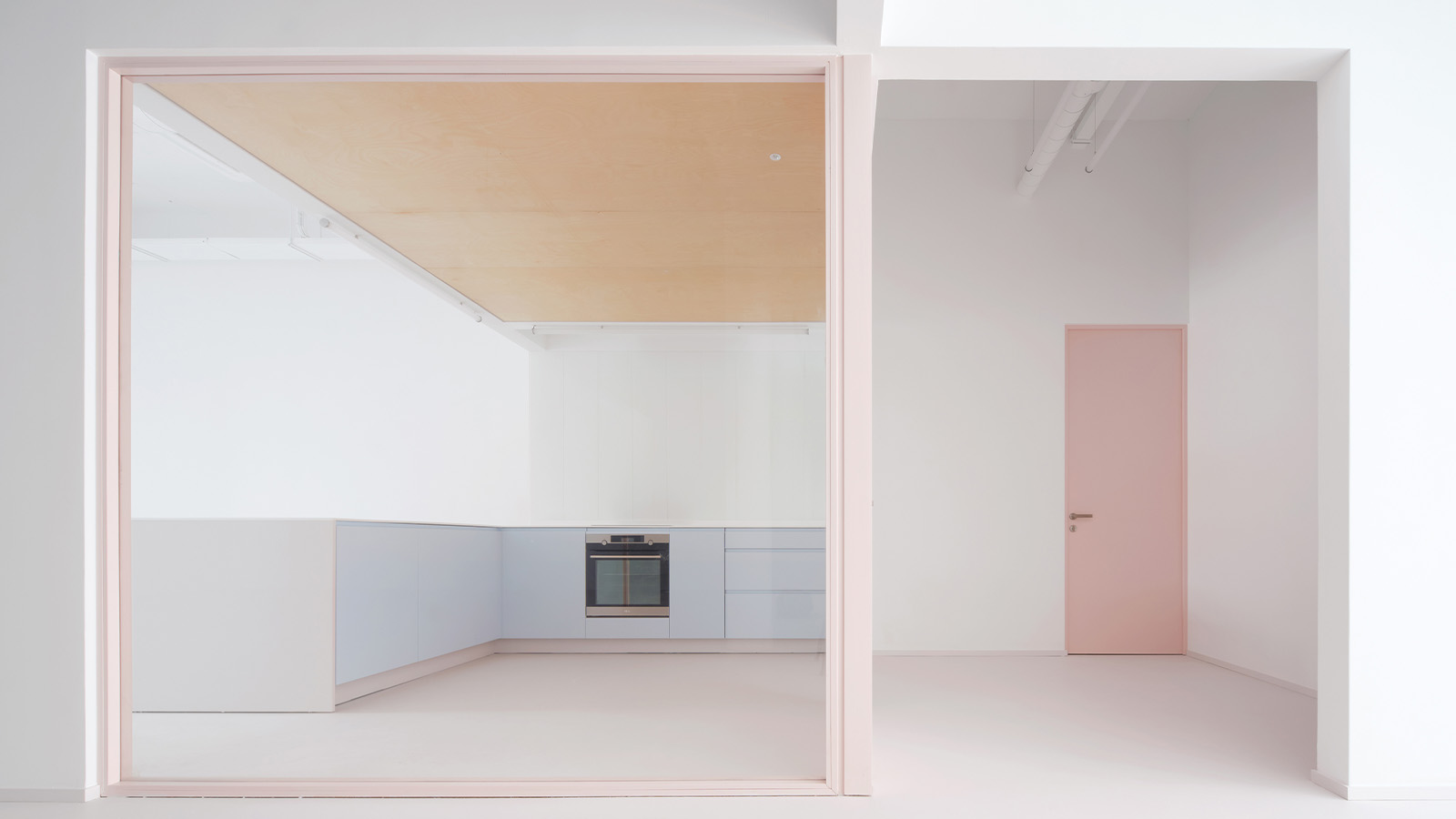
In Santander, a cotton candy-coloured HQ is a contemporary delight
Santander’s Colección ES Headquarters, a multifunctional space for art, office work, and hosting, underwent a refurbishment by Carbajo Hermanos, drawing inspiration from both travels and local context
By Tianna Williams Published
-
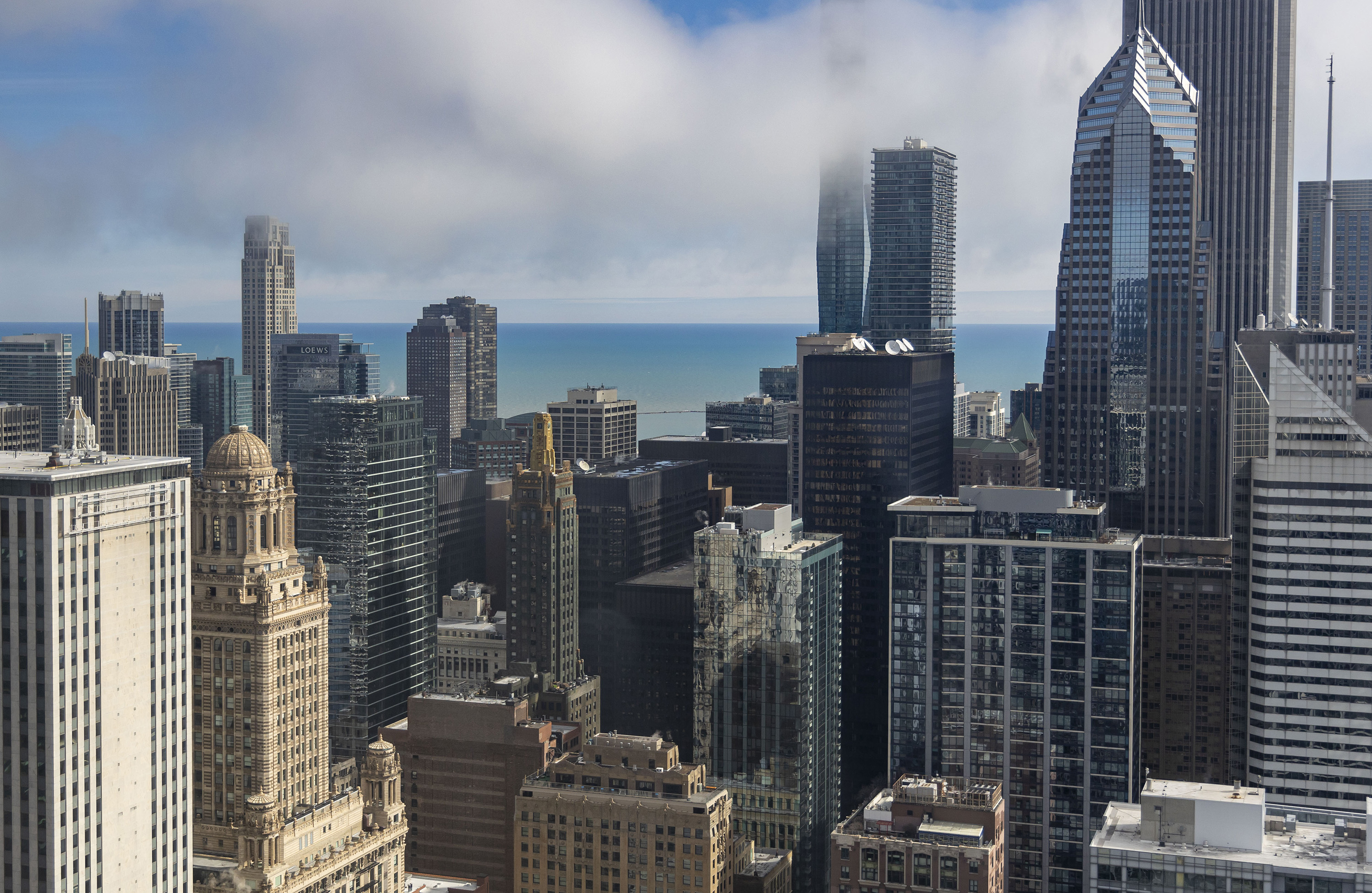
Florencia Rodriguez on the importance of curiosity, criticism and cultural freedom
Florencia Rodriguez, architect, writer and artistic director of this year’s Chicago Architecture Biennial, comments on the state of the States
By Florencia Rodriguez Published
-
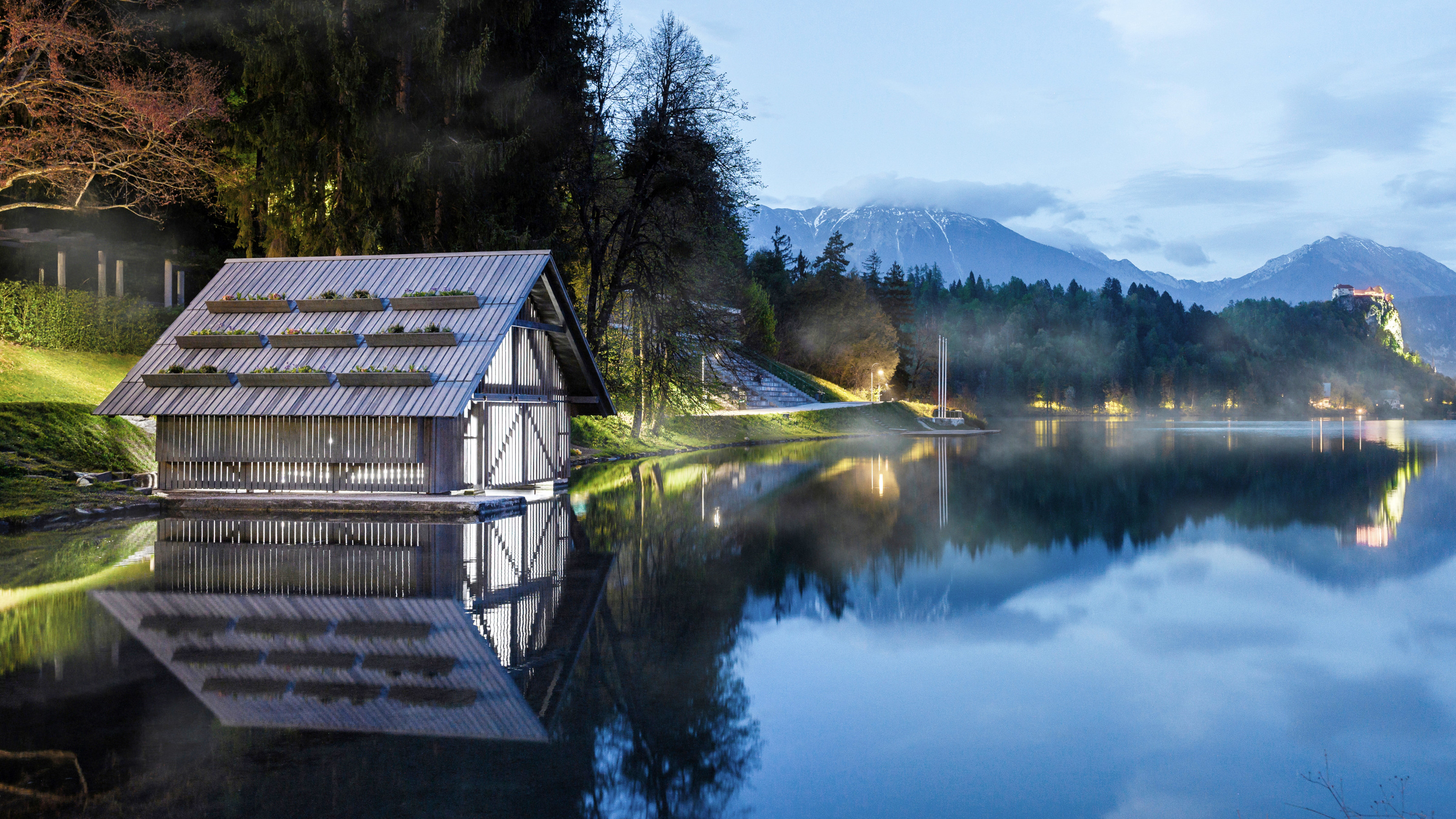
Boathouse Zaka is the radical renovation of an ageing structure into a light-filled workspace
OFIS Architects turns a traditional boathouse into a lakeside laboratory on one of Slovenia’s best-loved bodies of water
By Jonathan Bell Published
-
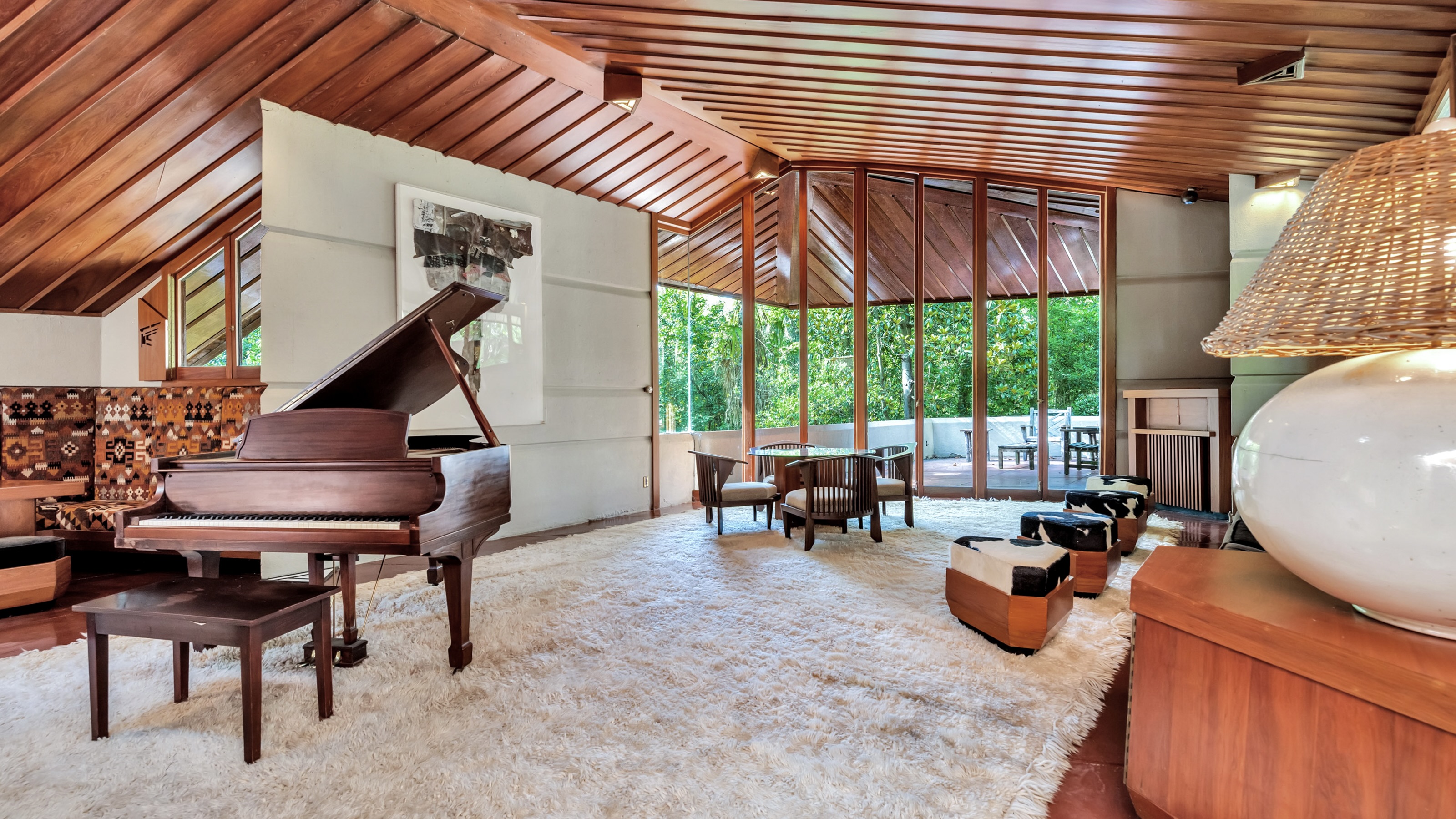
Frank Lloyd Wright’s The Fountainhead – a shining example of Usonian design – is now on the market
This quintessential Wright home – built in a vibrant mid-century neighbourhood – was named after a novel inspired by the architect
By Anna Solomon Published
-
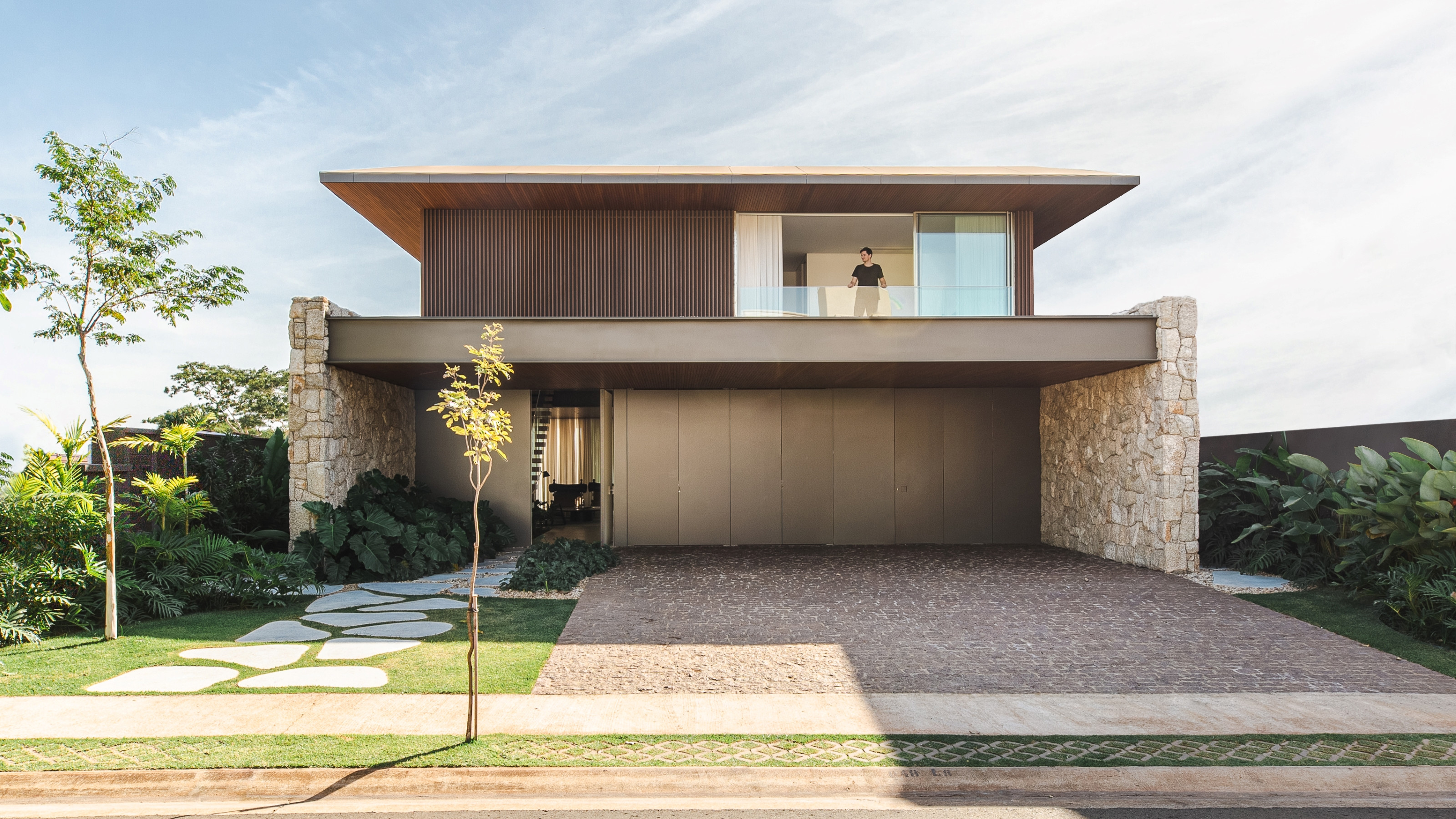
A house near São Paulo combines Brazilian design, convivial living and a strong sense of privacy
KG Studio’s JF Residence synthesises the best of contemporary Brazilian design, inside and out, to create a sleek set of spaces for entertaining and relaxing
By Jonathan Bell Published
-
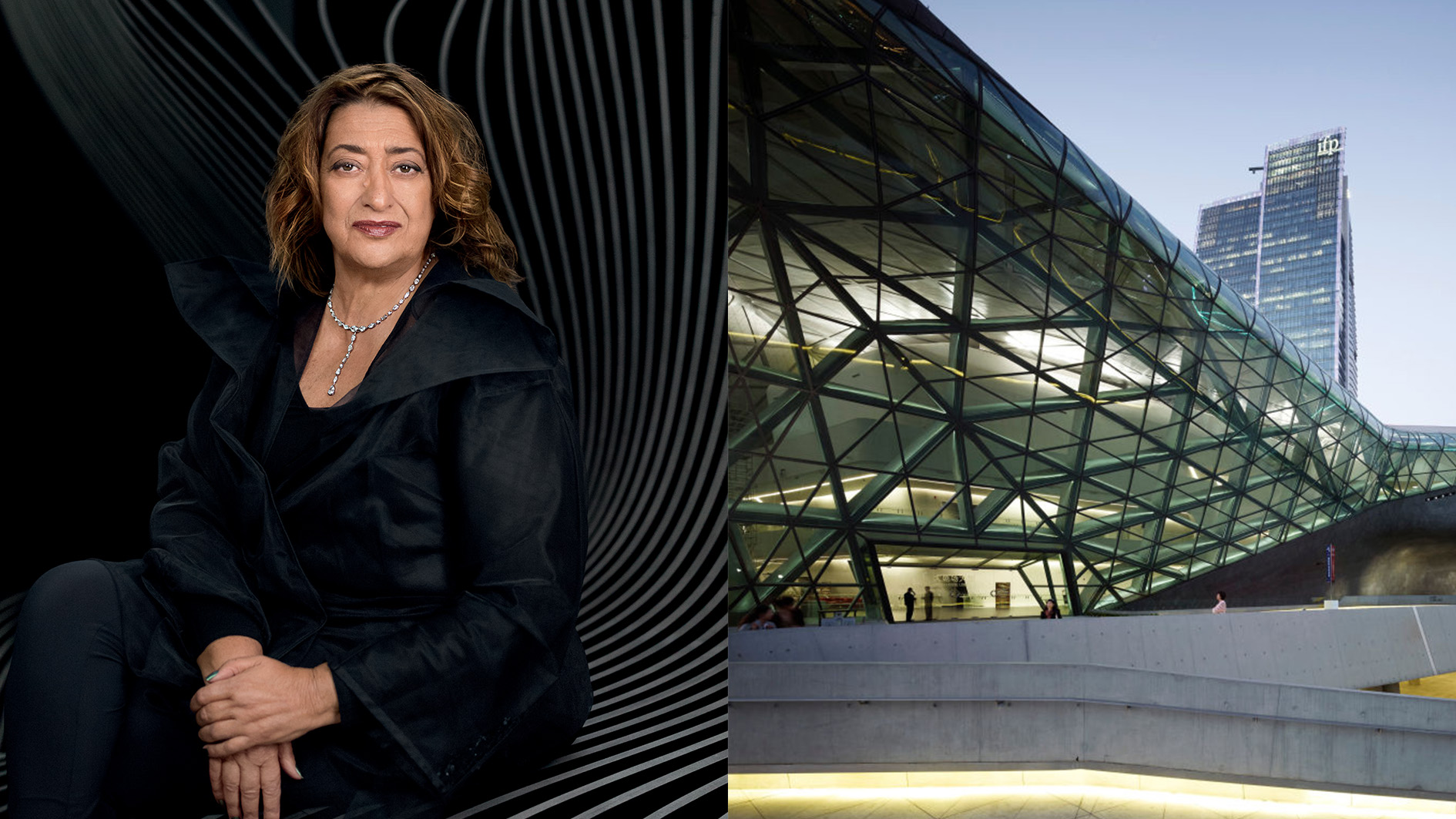
The Zaha Hadid Foundation announces a new programme to support emerging architects
The Zaha Hadid Scholars Program will fully fund two architecture students per year for the duration of their studies at the American University of Beirut
By Anna Solomon Published
-
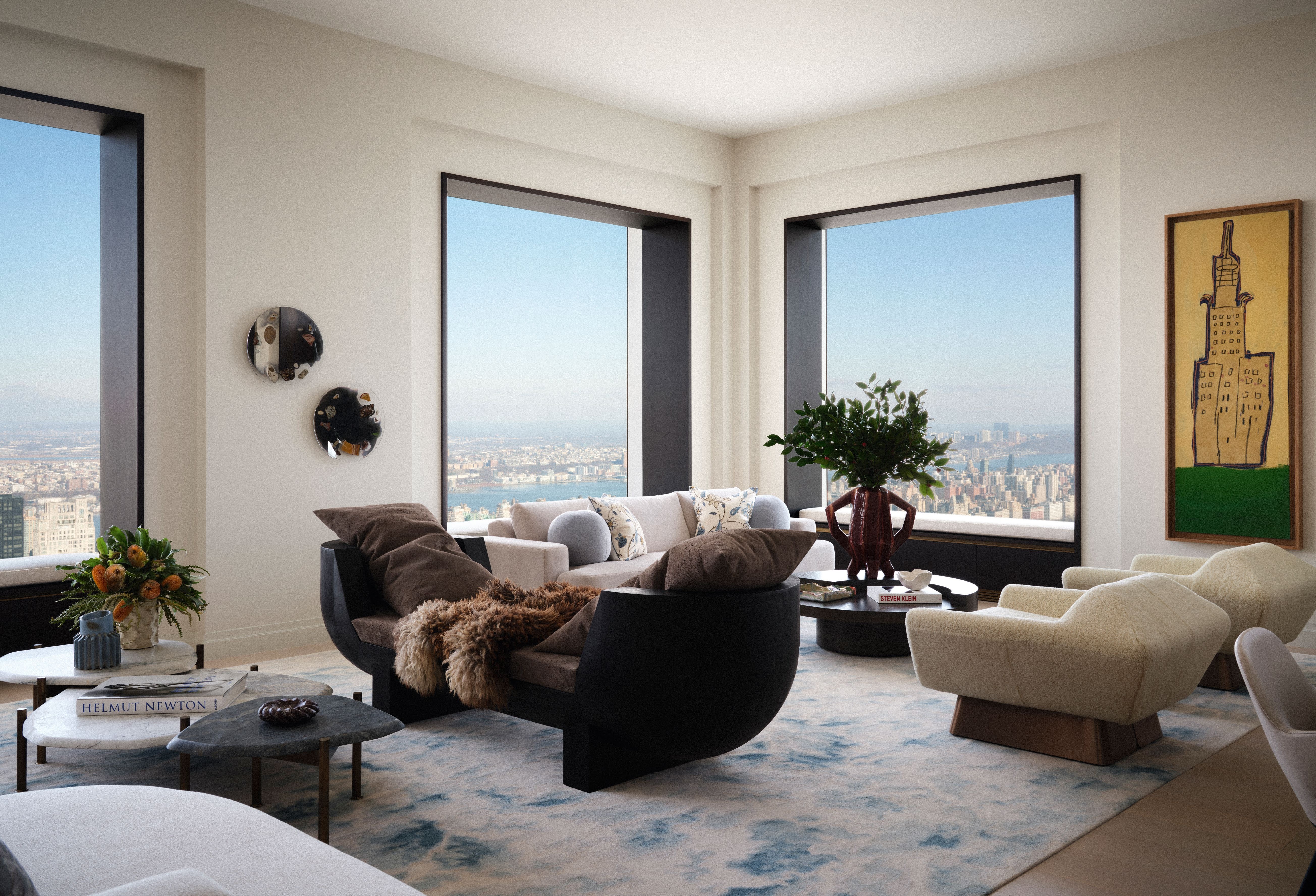
A 432 Park Avenue apartment is an art-filled family home among the clouds
At 432 Park Avenue, inside and outside compete for starring roles; welcome to a skyscraping, art-filled apartment in Midtown Manhattan
By Ellie Stathaki Published
-
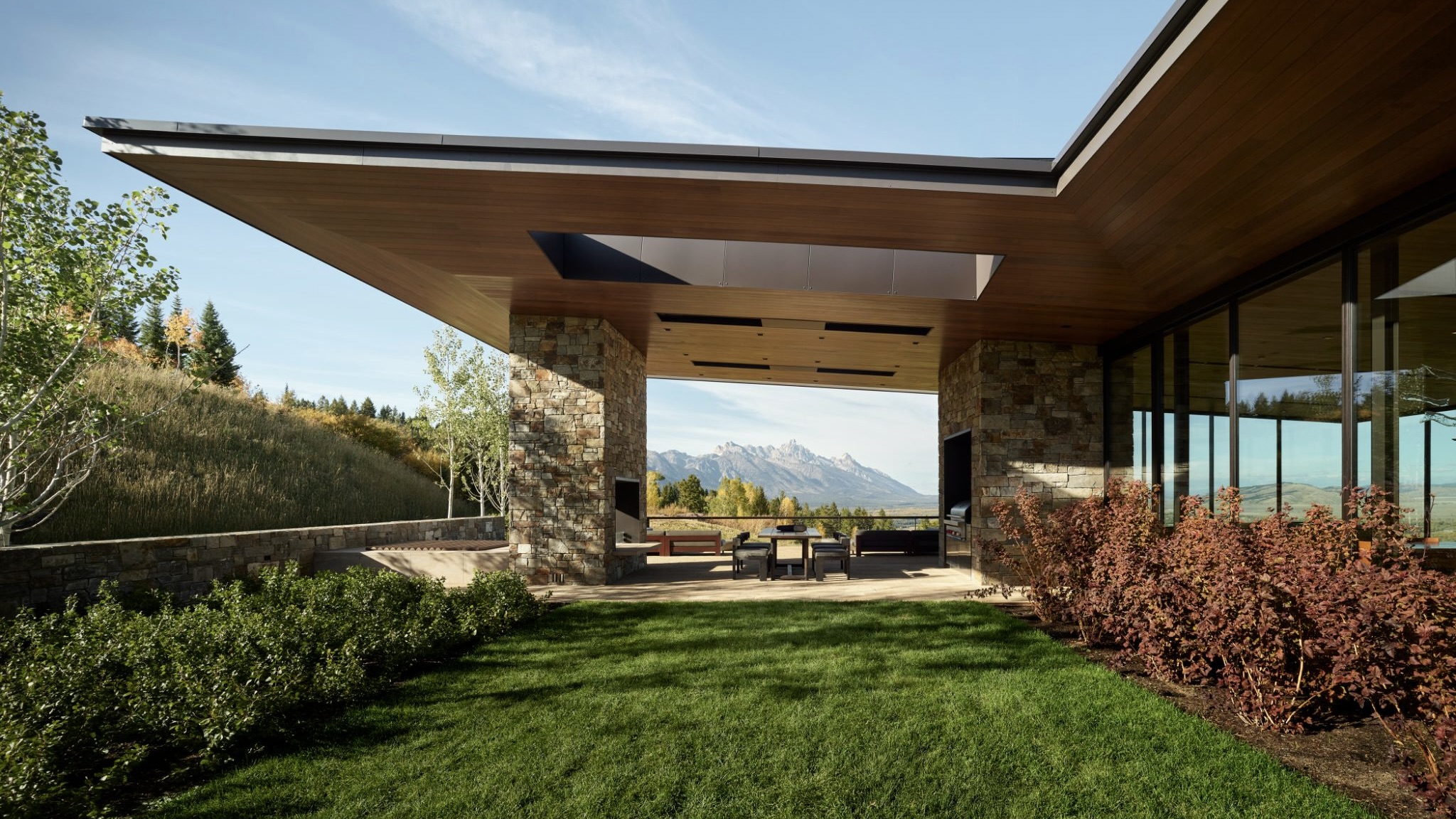
Discover this sleek-but-warm sanctuary in the heart of the Wyoming wilds
This glorious wood-and-stone residence never misses a chance to show off the stirring landscape it calls home
By Anna Solomon Published
-
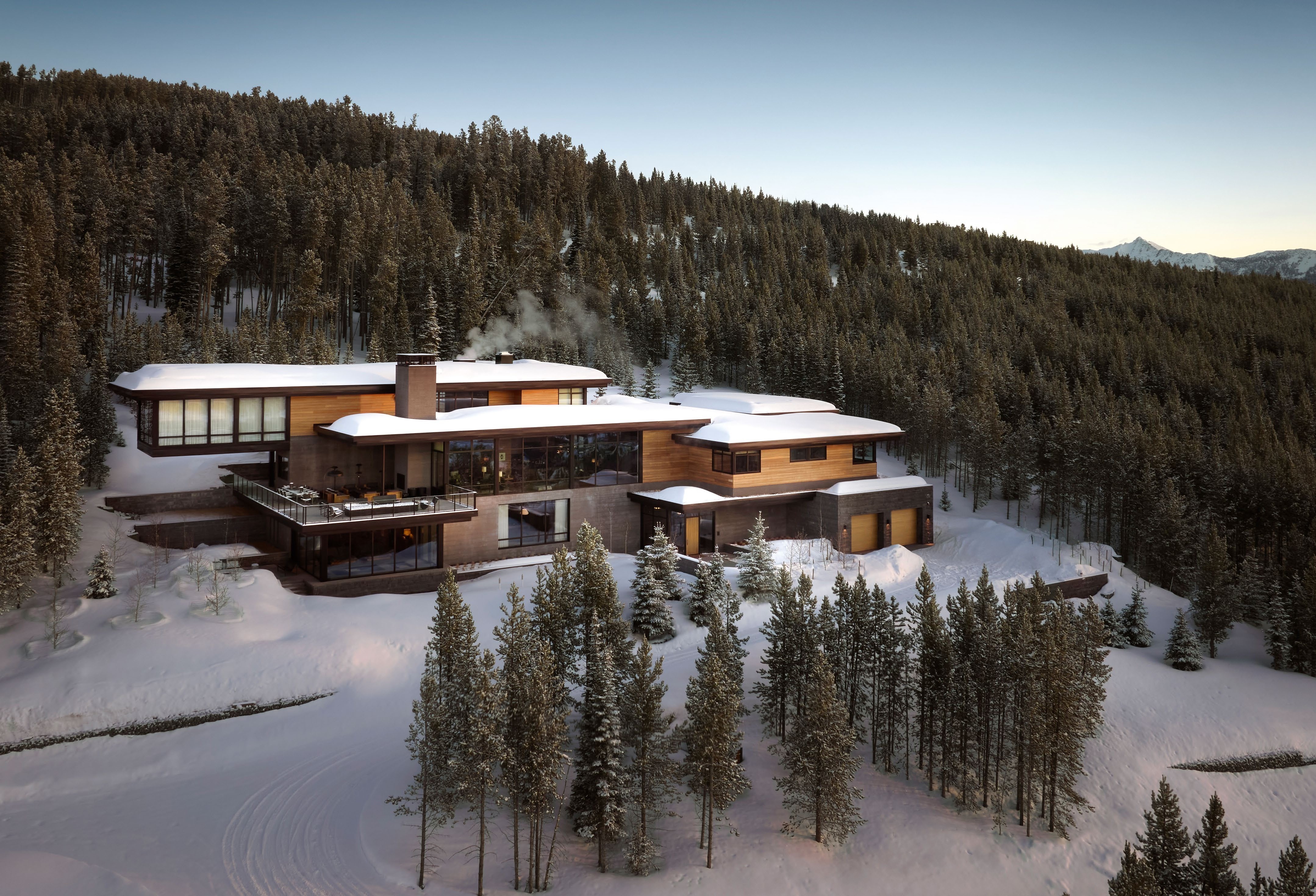
Inside a Montana house, putting the American West's landscape at its heart
A holiday house in the Montana mountains, designed by Walker Warner Architects and Gachot Studios, scales new heights to create a fresh perspective on communing with the natural landscape
By Diana Budds Published
-
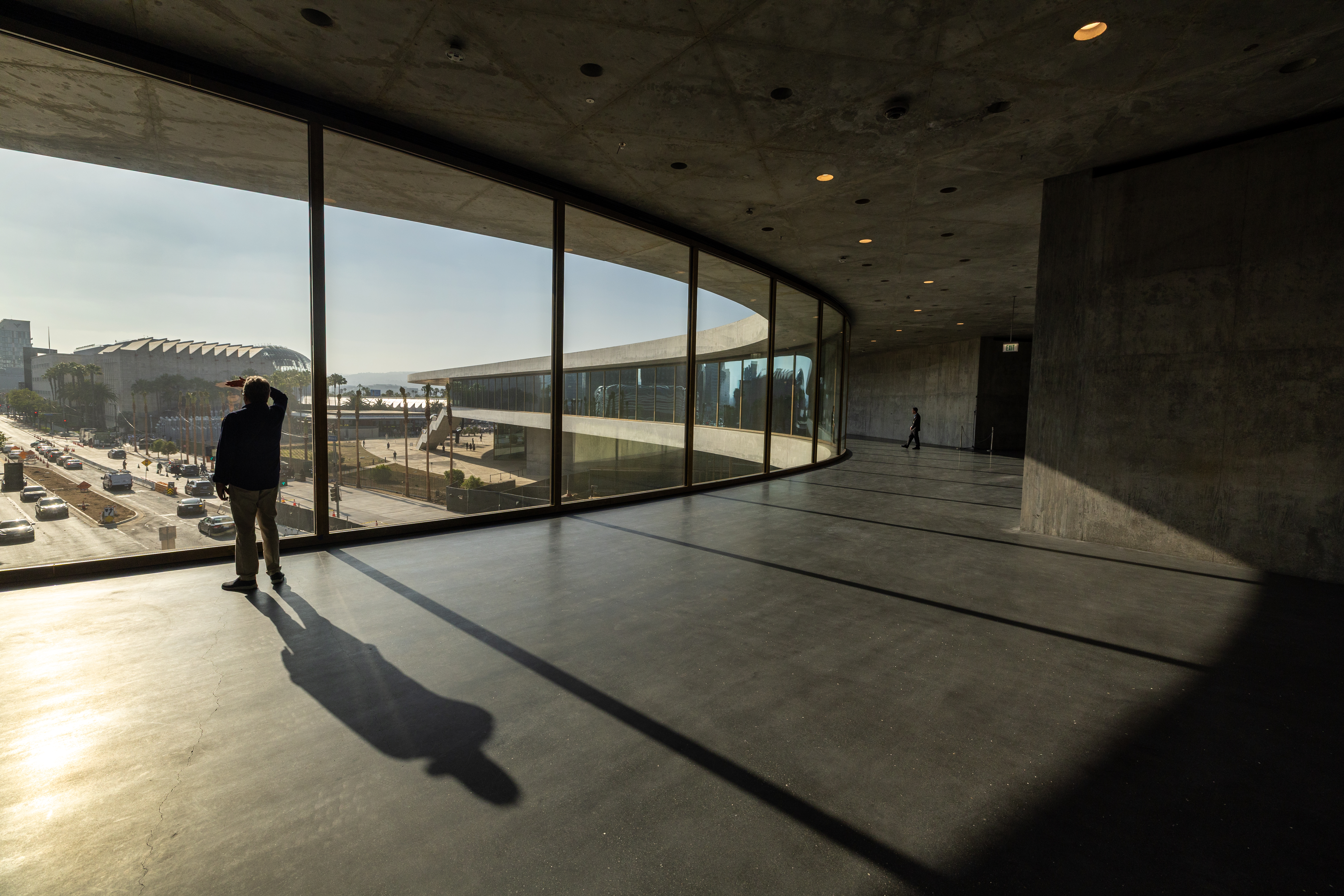
The great American museum boom
Nine of the world’s top ten most expensive, recently announced cultural projects are in the US. What is driving this investment, and is this statistic sustainable?
By Anna Fixsen Published
-
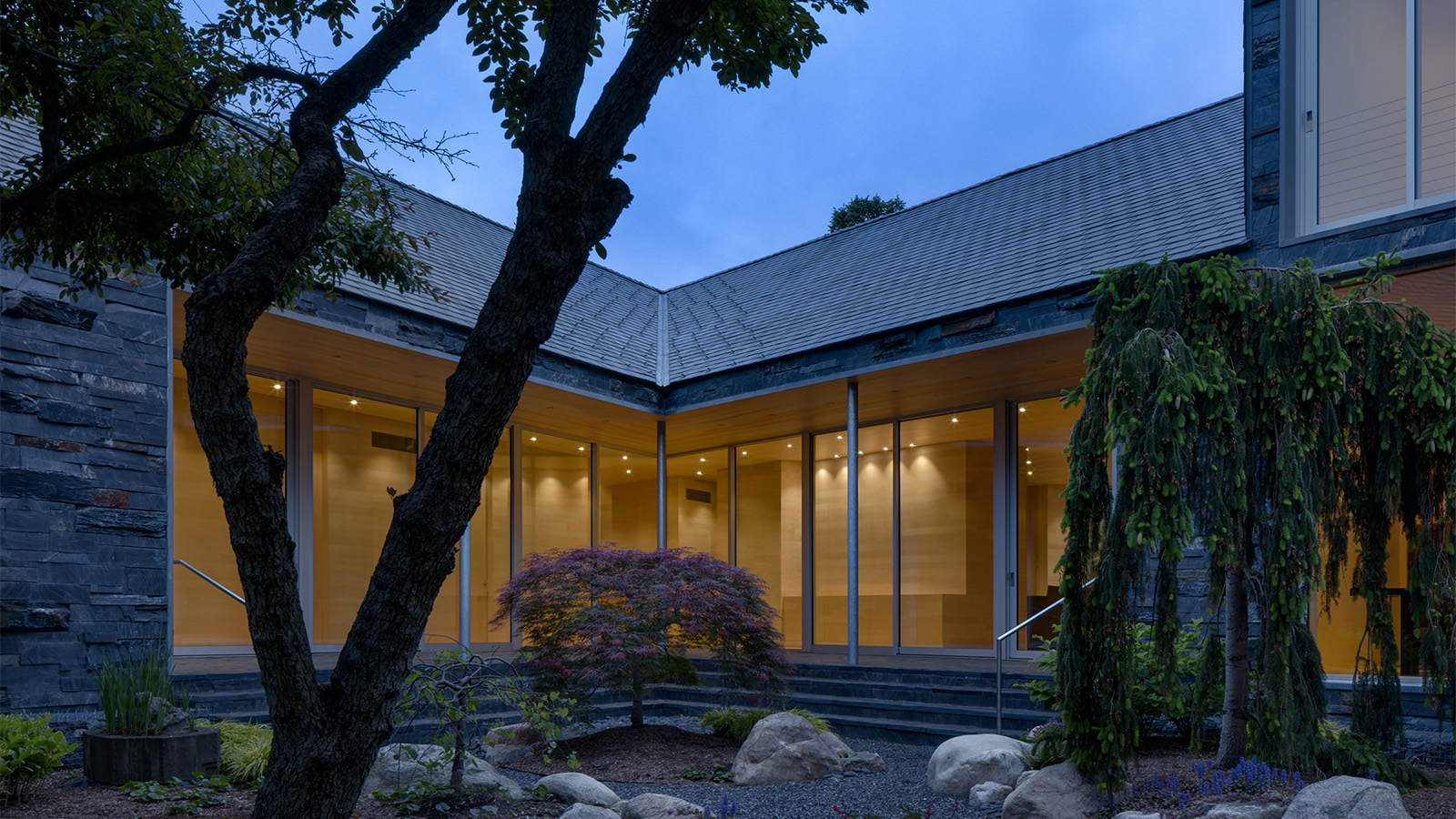
Peel back this Michigan lakeside house’s cool slate exterior to reveal a warm wooden home
In Detroit, Michigan, this lakeside house, a Y-shaped home by Disbrow Iannuzzi Architects, creates a soft balance between darkness and light through its minimalist materiality
By Tianna Williams Published
-
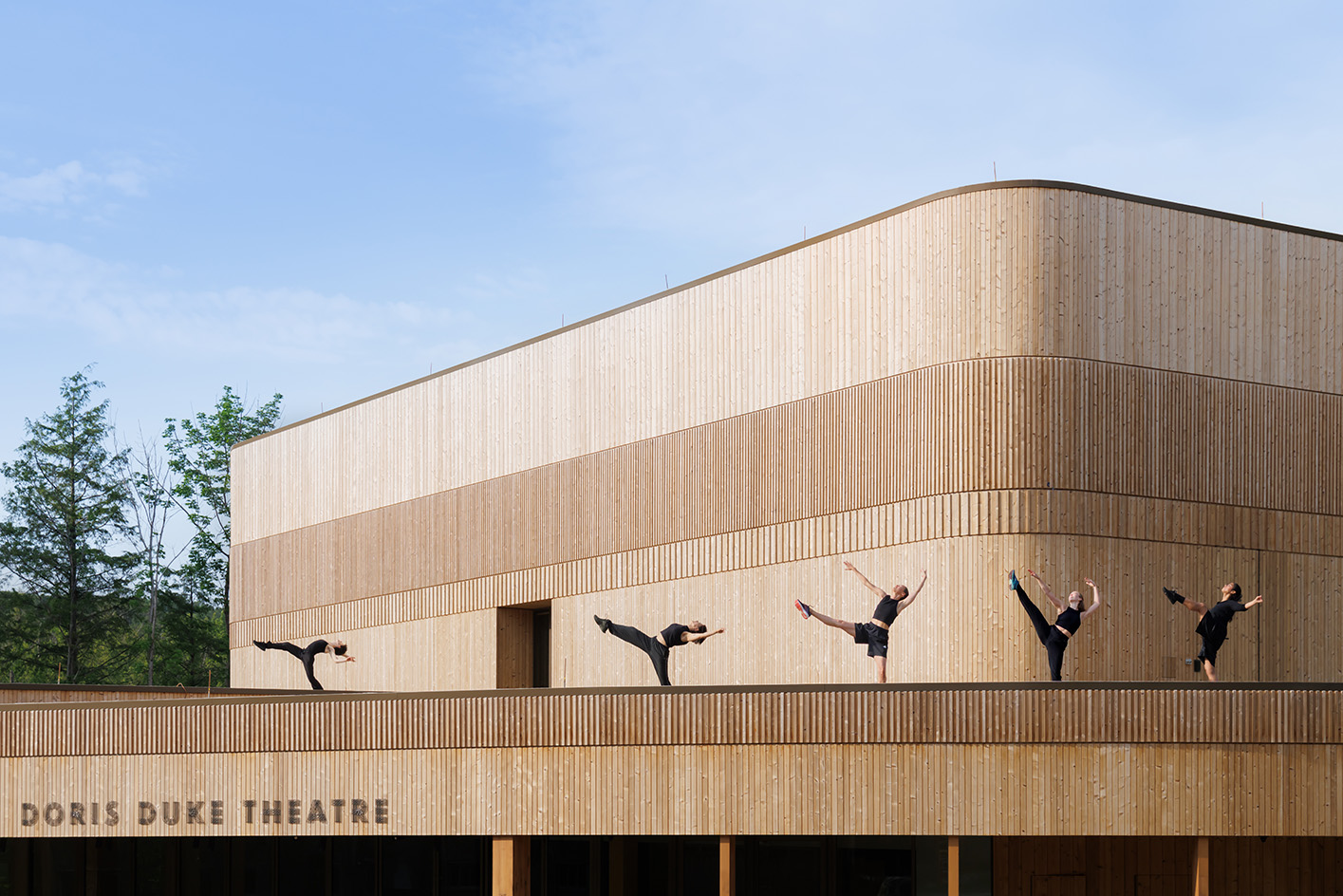
Inside the new theatre at Jacob’s Pillow and its ‘magic box’, part of a pioneering complex designed for dance
Jacob’s Pillow welcomes the reborn Doris Duke Theatre by Mecanoo, a new space that has just opened in the beloved Berkshires cultural hub for the summer season
By Ellie Stathaki Published
-
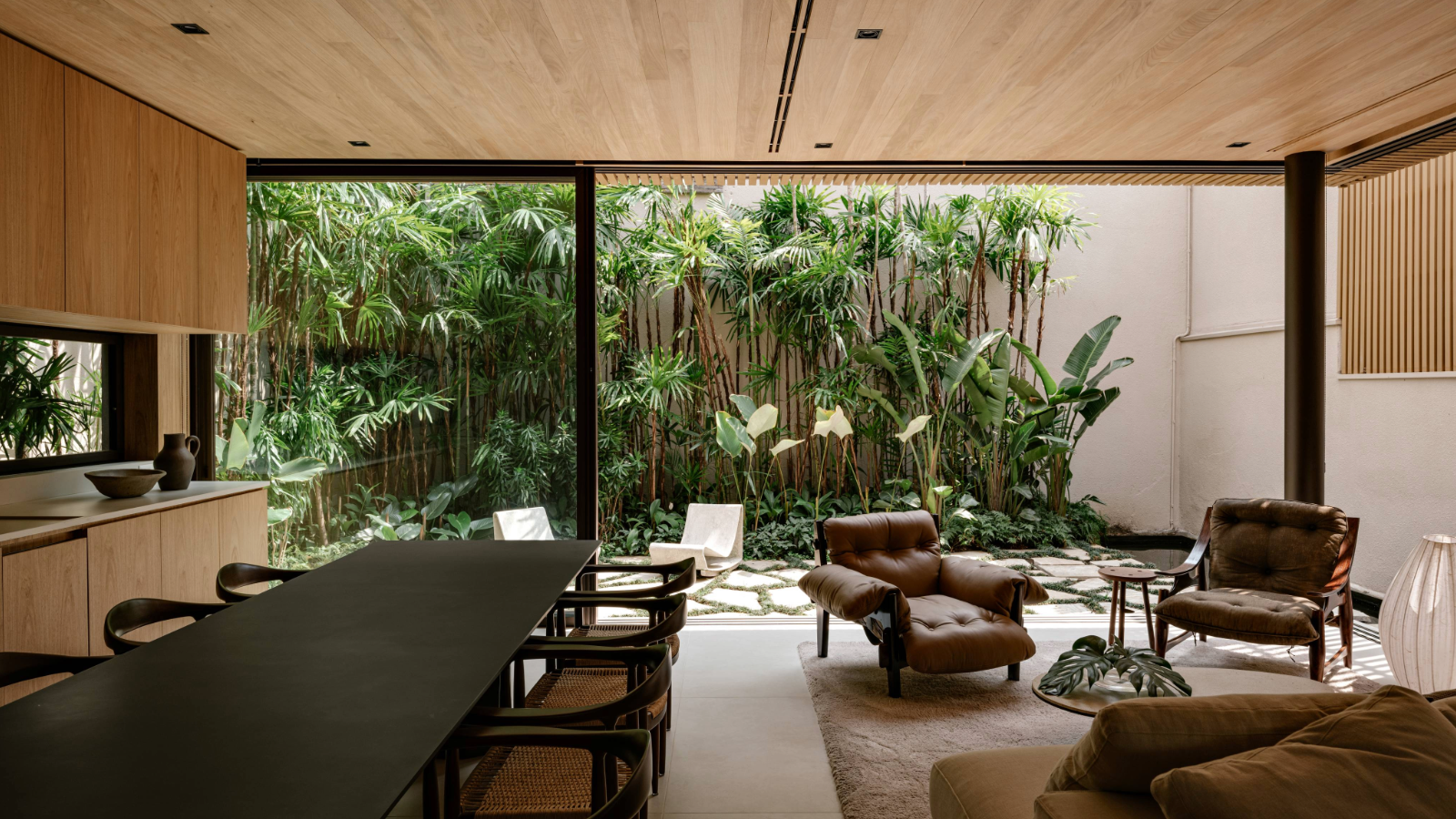
Lush greenery surrounds this compact São Paulo residence
WF Architects has created a São Paulo residence surrounded by tropical plants on a small plot in the heart of the city’s leafy Jardim Paulistano district
By Léa Teuscher Published
-
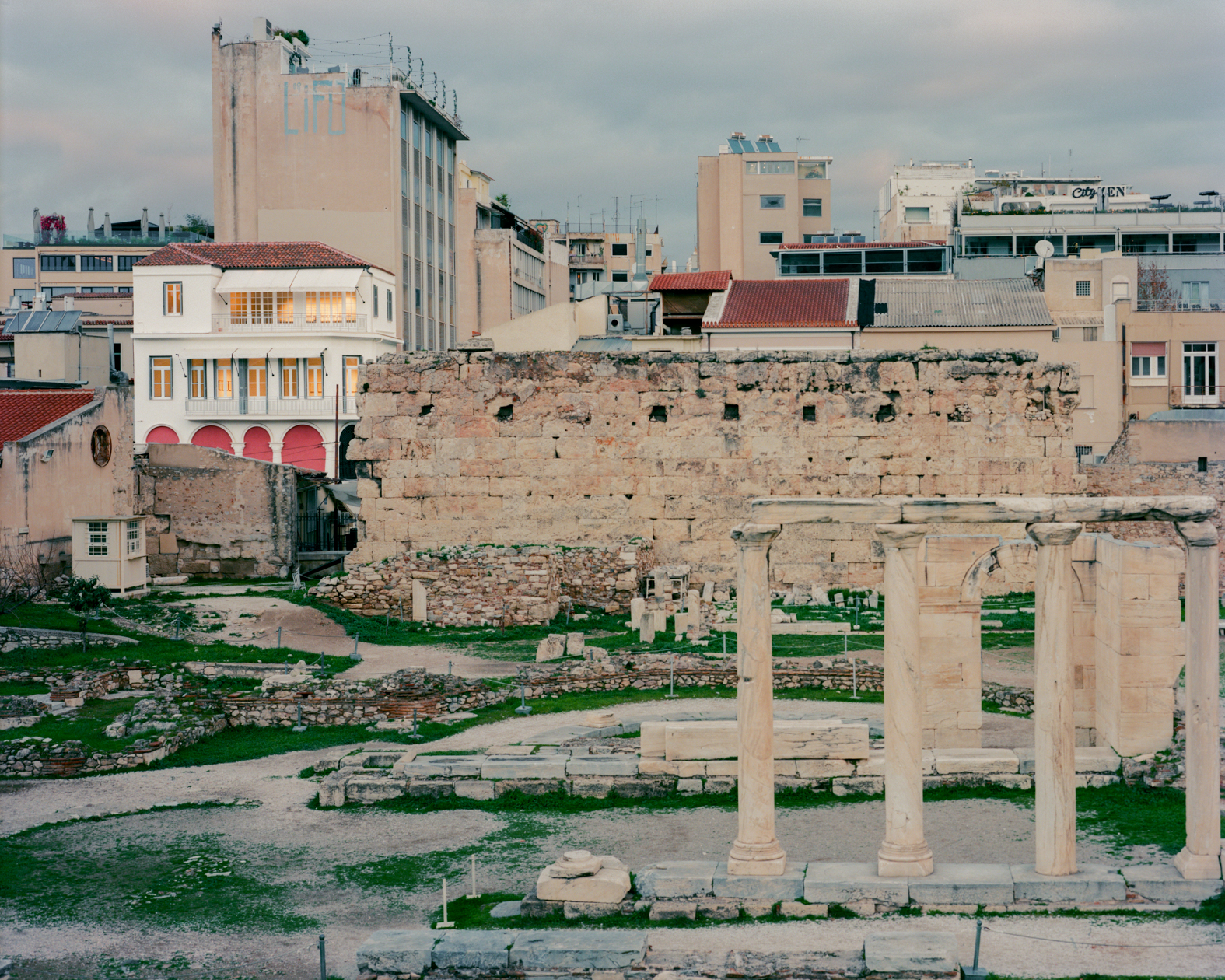
A new Athens gallery is a celebration of old and new, a stone's throw from the Acropolis
New Athens gallery Melas Martinos by Local Local is a contemporary art space, a stone's throw from the Acropolis, in the Greek capital's Monastiraki neighbourhood
By Ellie Stathaki Published
-
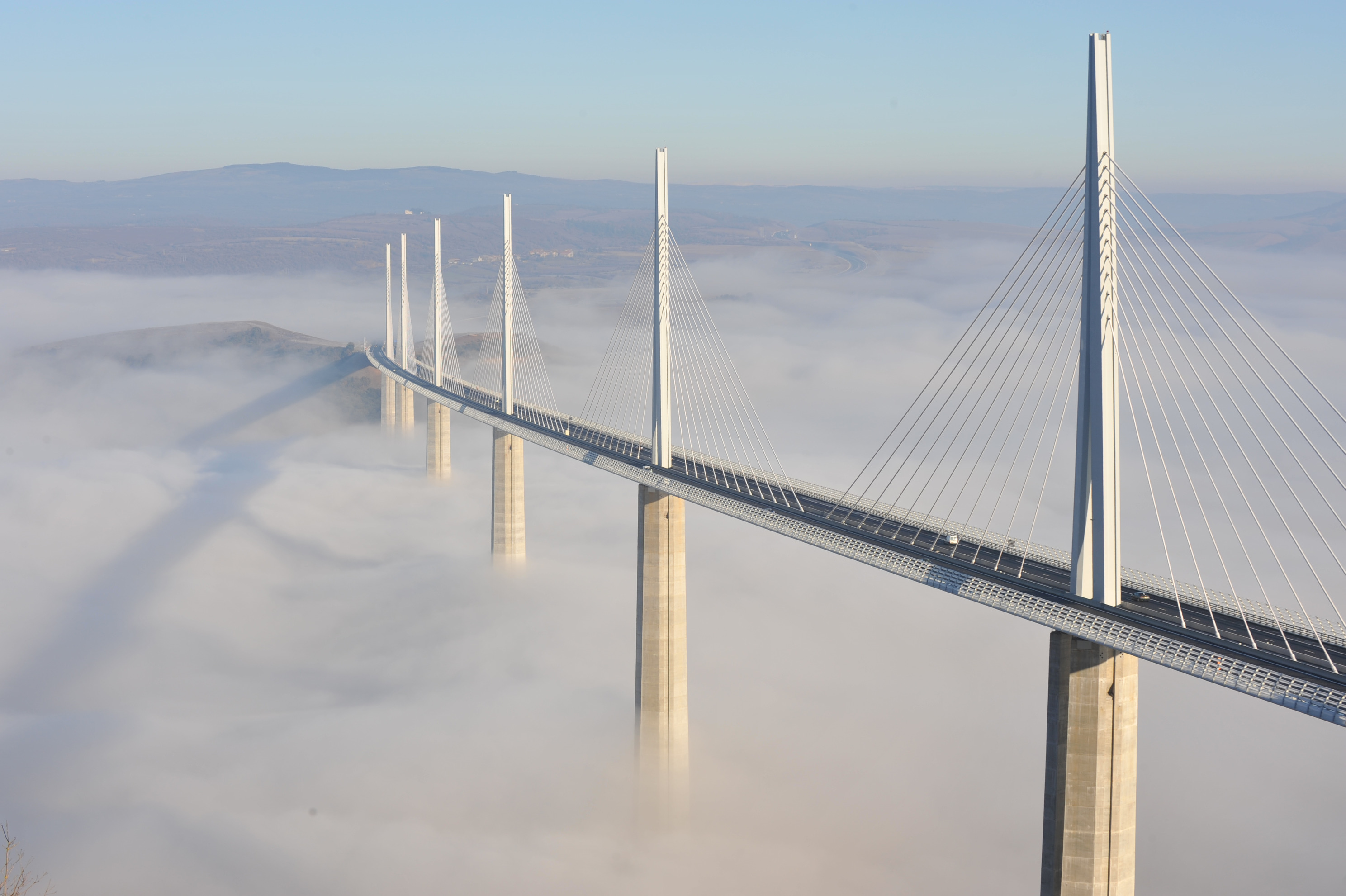
The inimitable Norman Foster: our guide to the visionary architect, shaping the future
Norman Foster has shaped today's London and global architecture like no other in his field; explore his work through our ultimate guide to this most impactful contemporary architect
By Edwin Heathcote Published
-
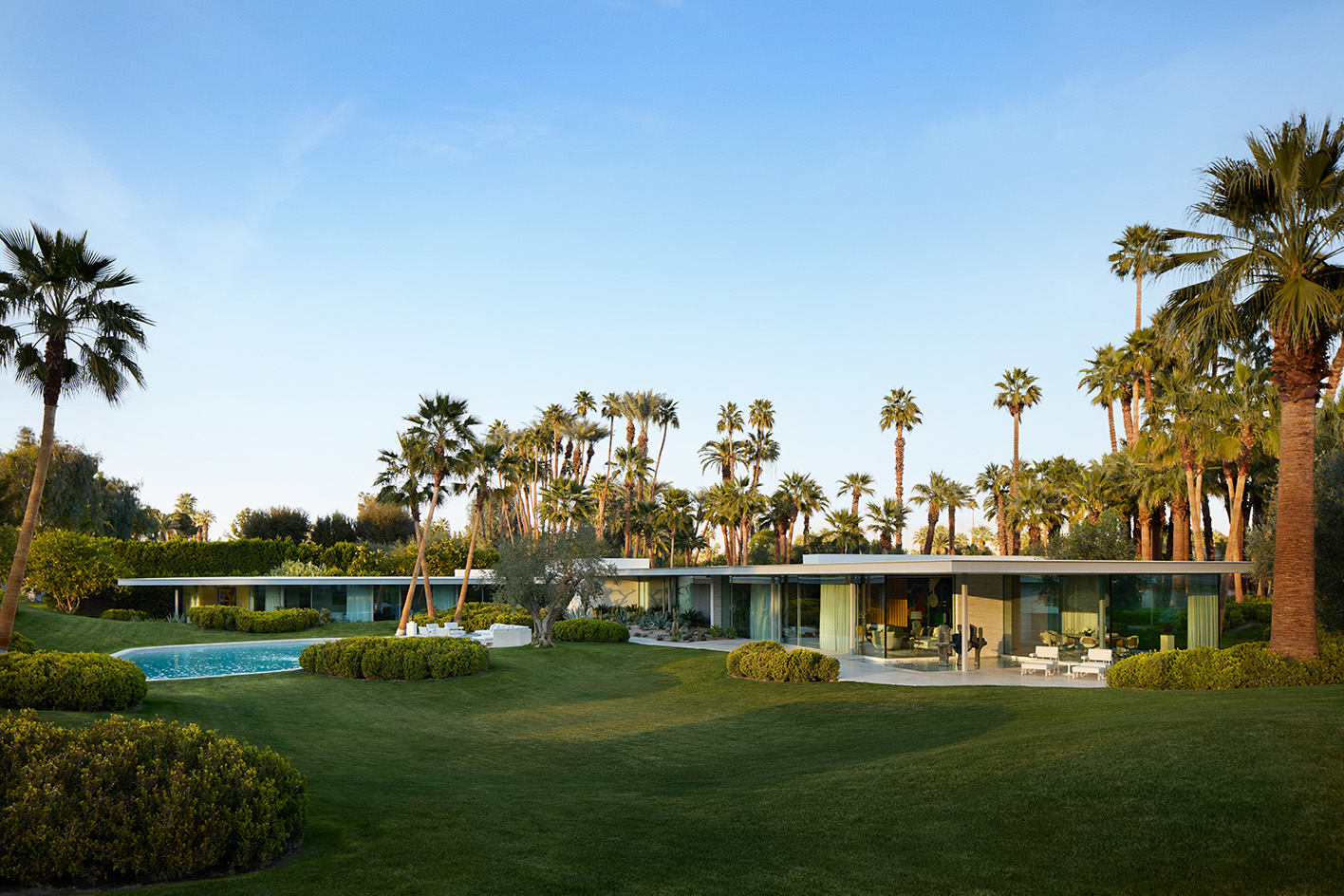
A Rancho Mirage home is in tune with its location and its architect-owners’ passions
Architect Steven Harris and his collaborator and husband, designer Lucien Rees Roberts, have built a home in Rancho Mirage, surrounded by some of America’s most iconic midcentury modern works; they invited us on a tour
By Alfredo Mineo Published
-
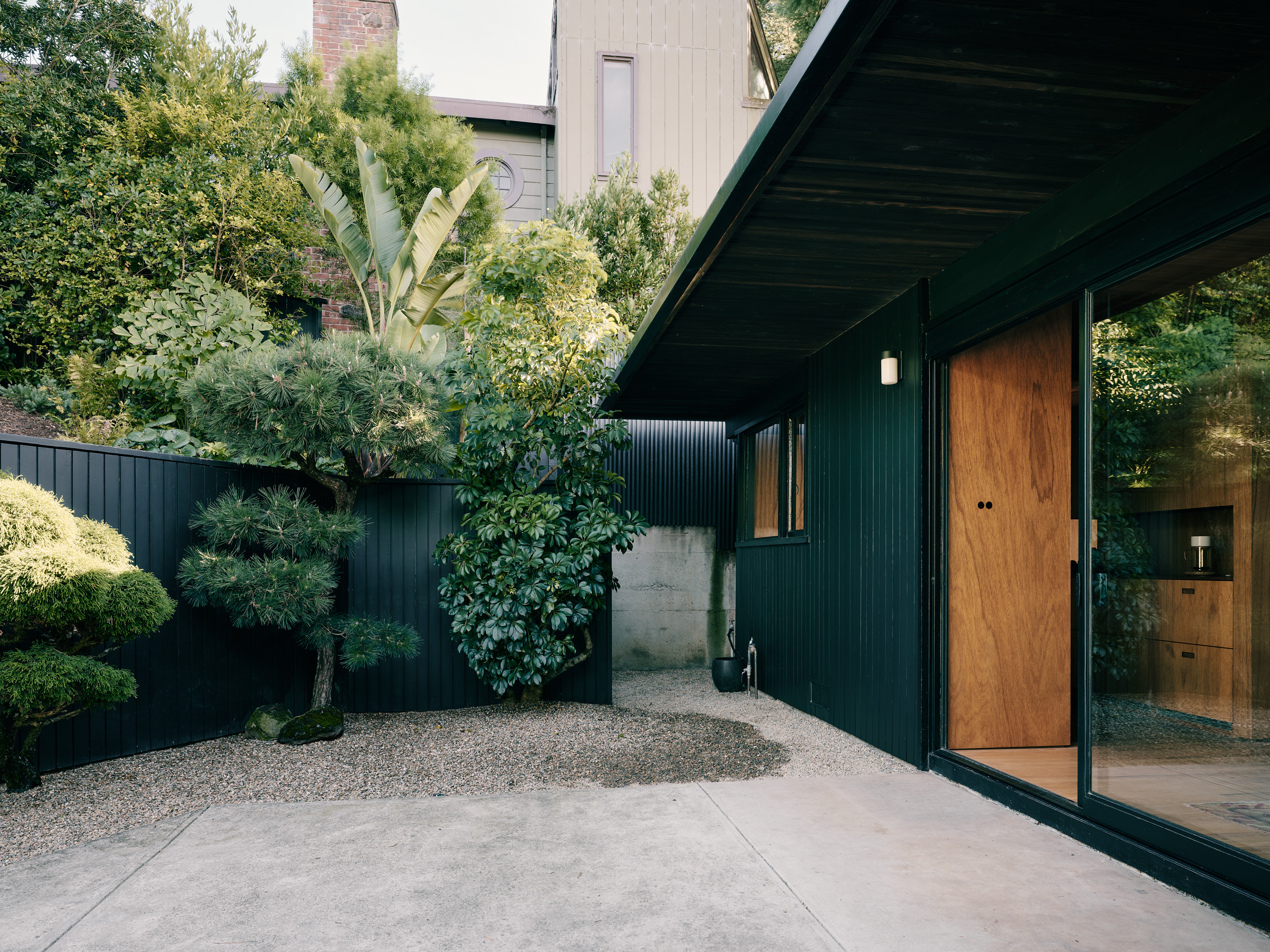
Inside a midcentury modern house so good, its architect didn’t want to mess with it
‘I was immediately a little bit frightened, because it was such a great house,’ says architect Casper Mork-Ulnes of Roger Lee-designed gem in Berkeley, California
By Anna Fixsen Published
-

Robert De Niro is creating an island paradise. We eavesdropped on a design meeting
With The Beach Club, a private community on the Caribbean island of Barbuda, the actor is steering away from 'chandeliers and endless marble'
By Cathy Hawker Published
-
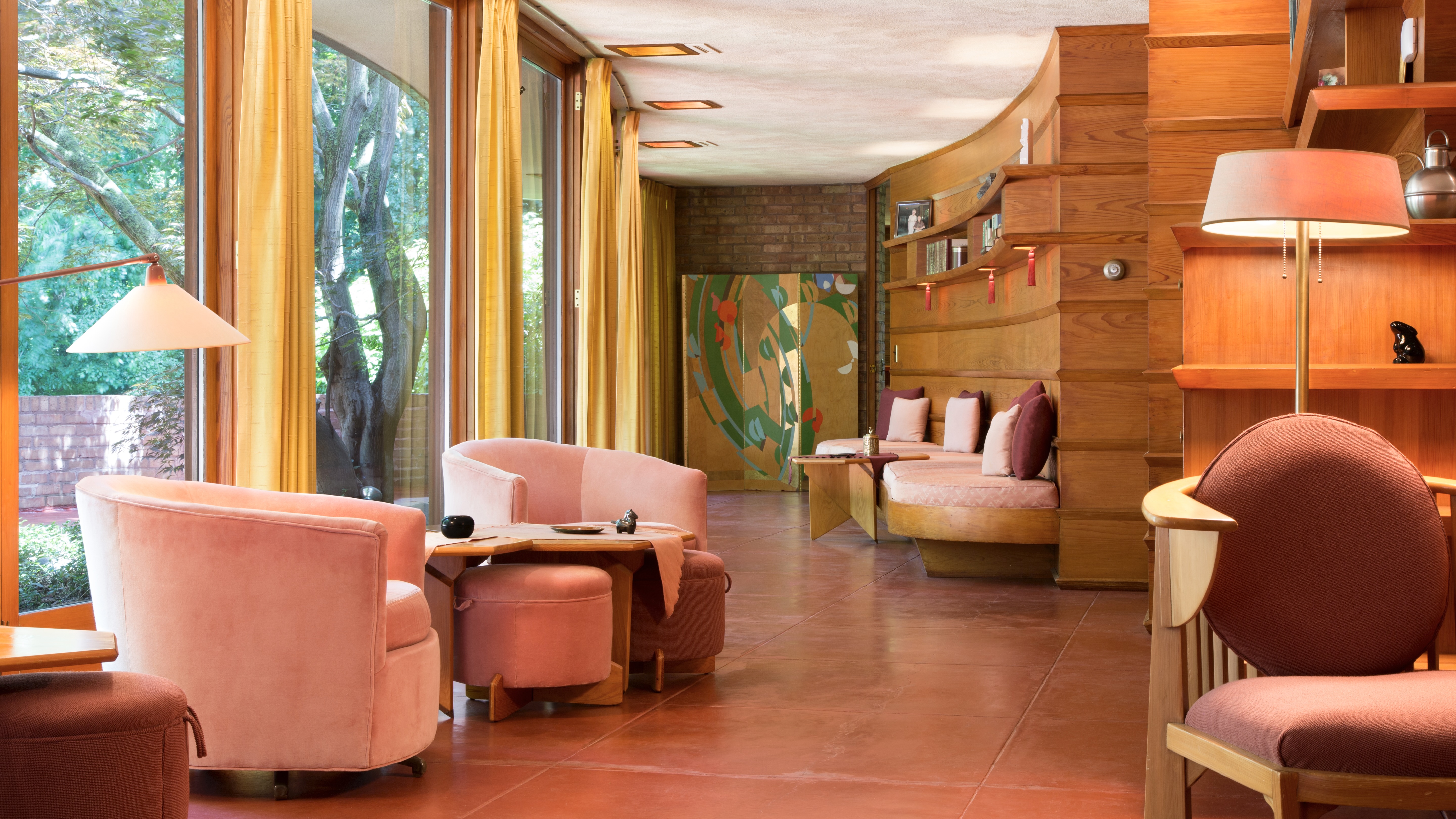
Inside Frank Lloyd Wright’s Laurent House – a project built with accessibility at its heart
The dwelling, which you can visit in Illinois, is a classic example of Wright’s Usonian architecture, and was also built for a client with a disability long before accessibility was widely considered
By Anna Solomon Published
-
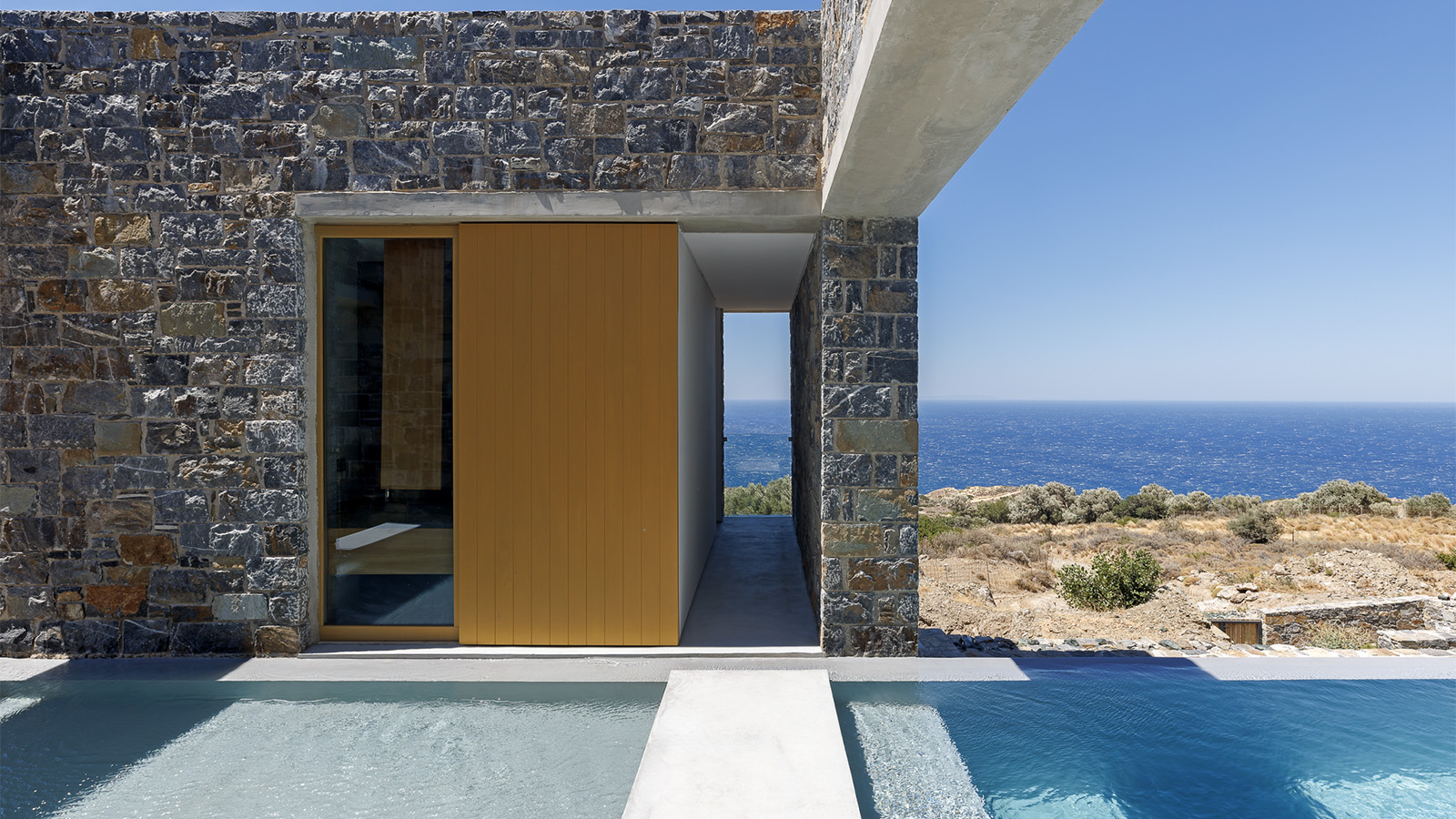
A clifftop Rethymno house tells a story, framing views as far as the Libyan Sea
This house in the Rethymno region of Crete, designed by architects Gkotsis Serafimidou, is rich in local and natural materials – an oasis at which to disconnect
By Tianna Williams Published
-
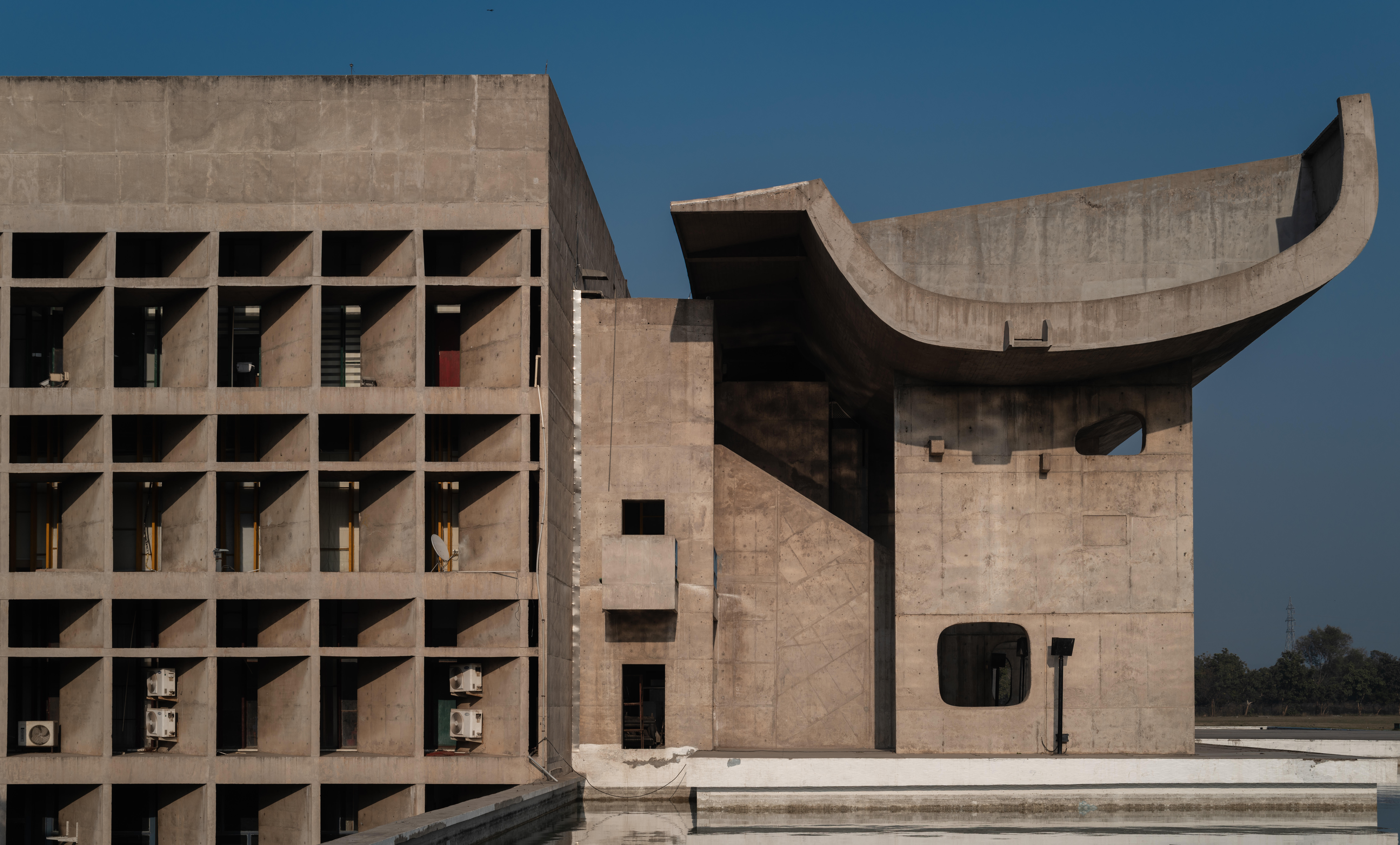
A guide to modernism’s most influential architects
From Bauhaus and brutalism to California and midcentury, these are the architects who shaped modernist architecture in the 20th century
By Anna Solomon Published
-
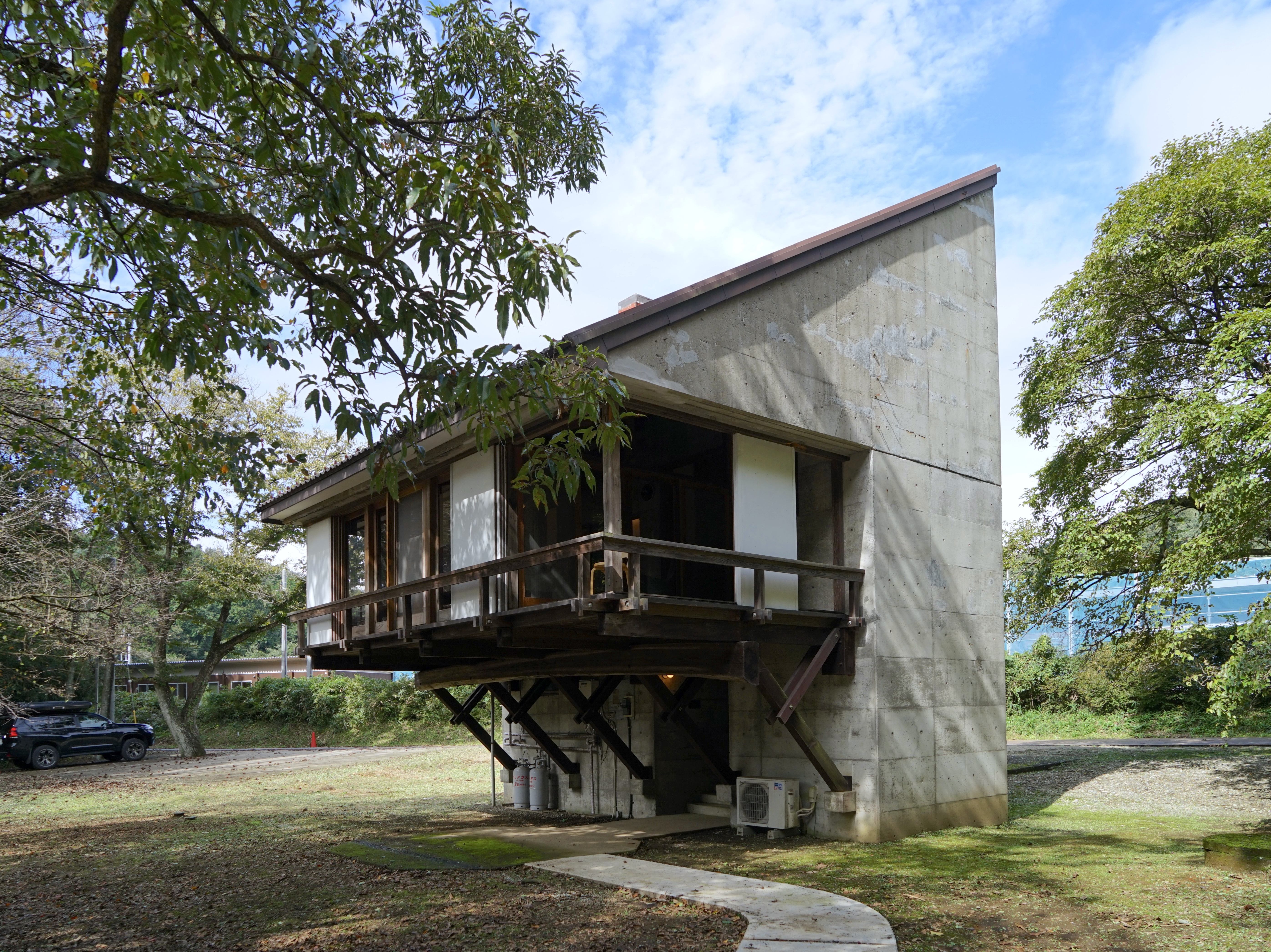
Mayumi Miyawaki’s Fukumura Cottage puts this lesser-known Japanese modernist in the spotlight
Discover the little-known modernist architect through this private home in Japan’s Tochigi prefecture countryside
By Adam Štěch Published
-
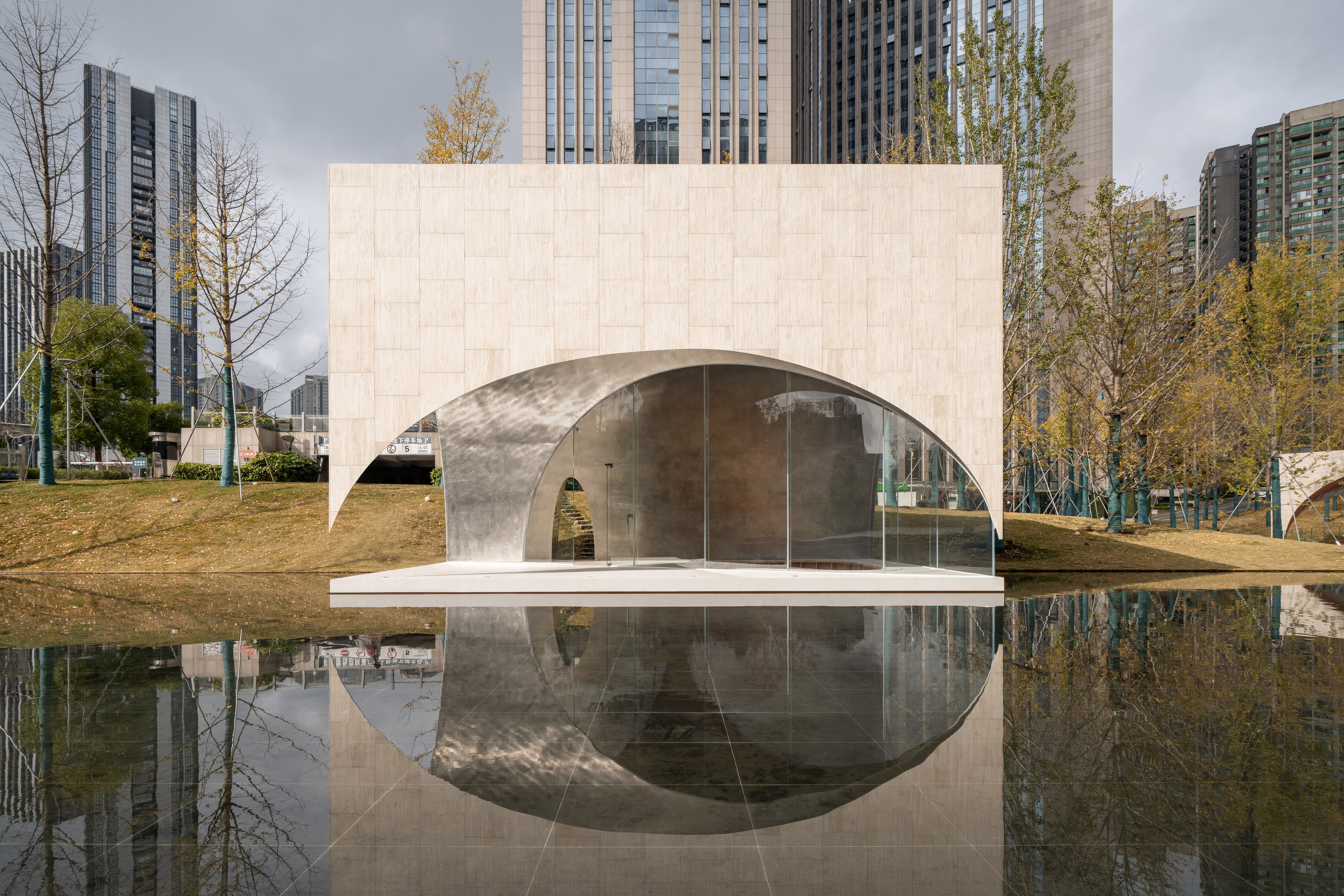
A nature-inspired Chinese art centre cuts a crisp figure in a Guiyang park
A new Chinese art centre by Atelier Xi in the country's Guizhou Province is designed to bring together nature, art and community
By Ellie Stathaki Published
-
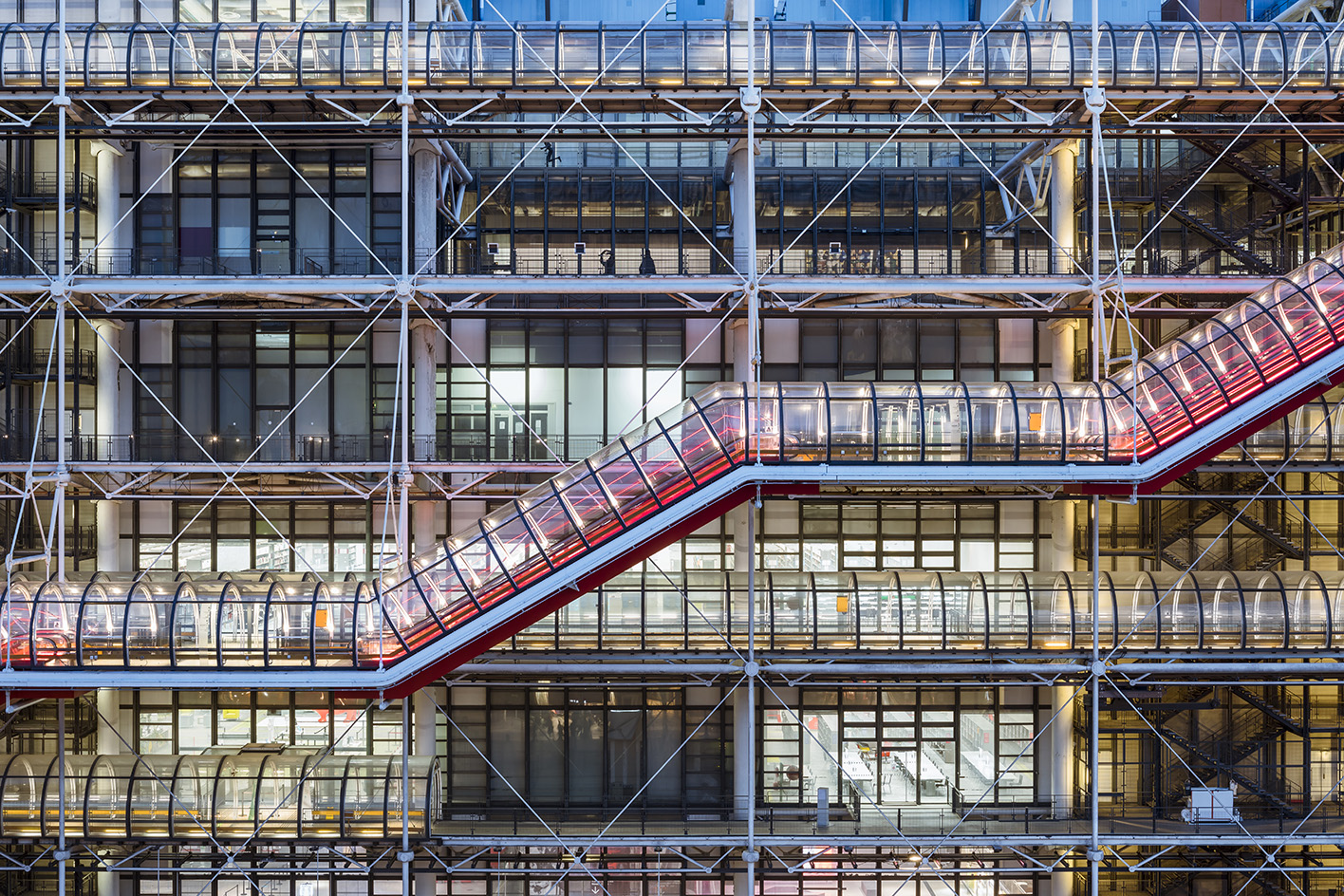
A guide to Renzo Piano’s magic touch for balancing scale and craft in architecture
Prolific and innovative, Renzo Piano has earned a place among the 20th century's most important architects; we delve into his life and career in this ultimate guide to his work
By Tim Abrahams Published
