Tikari Works’ subterranean city escape shortlisted for RIBA House of the Year 2019
Commended by the judges for its warm interiors, concise material palette and refined joinery, the Pocket House shows how intelligent planning and commitment to quality can combat any restriction
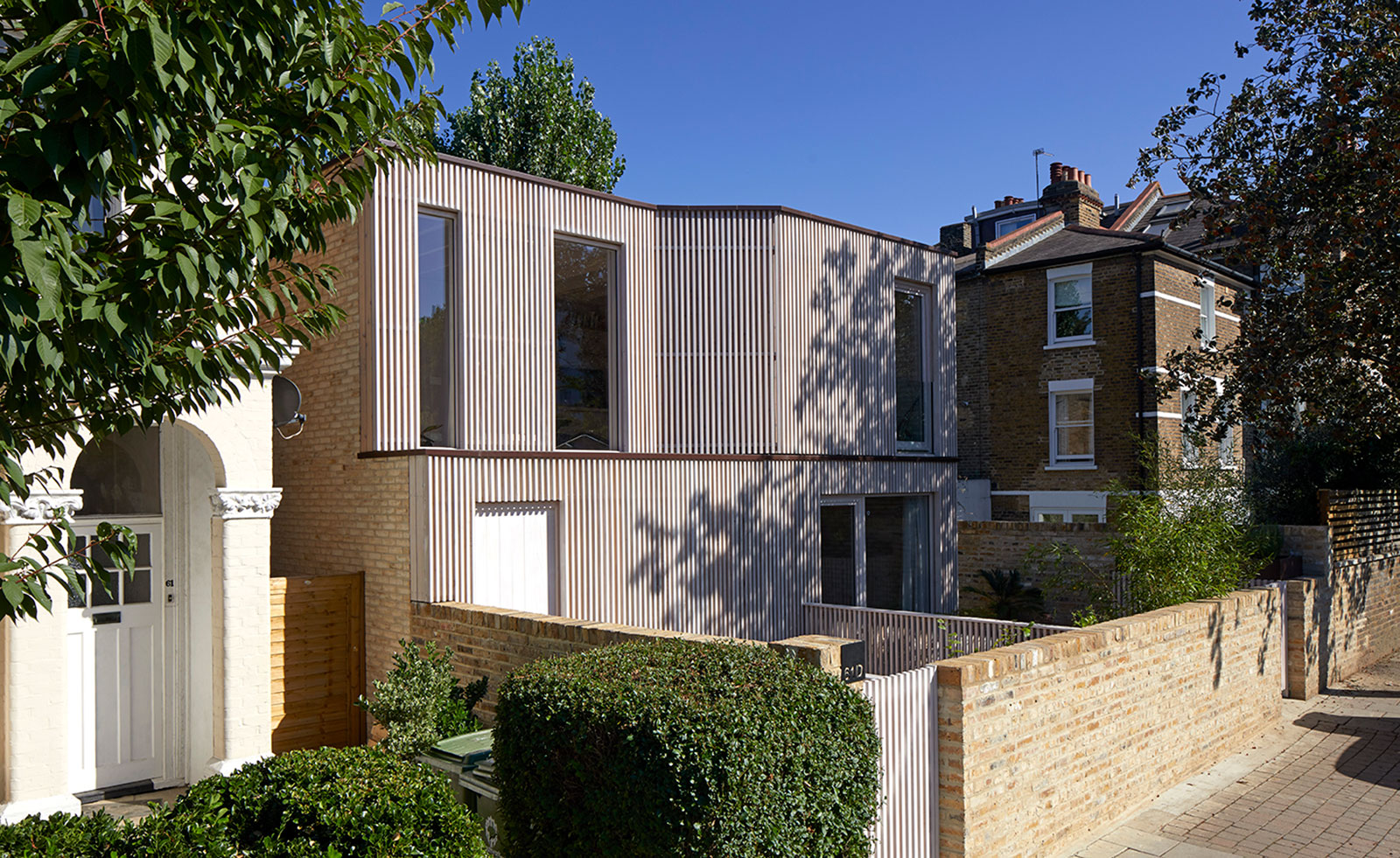
Receive our daily digest of inspiration, escapism and design stories from around the world direct to your inbox.
You are now subscribed
Your newsletter sign-up was successful
Want to add more newsletters?

Daily (Mon-Sun)
Daily Digest
Sign up for global news and reviews, a Wallpaper* take on architecture, design, art & culture, fashion & beauty, travel, tech, watches & jewellery and more.

Monthly, coming soon
The Rundown
A design-minded take on the world of style from Wallpaper* fashion features editor Jack Moss, from global runway shows to insider news and emerging trends.

Monthly, coming soon
The Design File
A closer look at the people and places shaping design, from inspiring interiors to exceptional products, in an expert edit by Wallpaper* global design director Hugo Macdonald.
The finely crafted Pocket House in south London designed by Tikari Works has been shortlisted for the RIBA House of the Year 2019 award. On the site of a former car garage, the architects created a spacious two-bedroom house spread over three floors complete with courtyard and front garden. Wallpaper* selected Tikari Works for the Architects’ Directory 2019, our annual directory of emerging practices to watch.
To solve the problem of the restricted site, the London-based studio founded by husband-and-wife team, Nicola and Ty Tikari, switched the usual domestic plan upside-down – the bedrooms are at basement level and kitchen and dining are located on the ground floor level, where you enter the house.
The beauty of the house is that the lower space doesn't feel subterranean at all. The clever floor plan, generous lightwell, minimal walls and recessed doors forge an open-plan arrangement that breathes in air, light and even views.
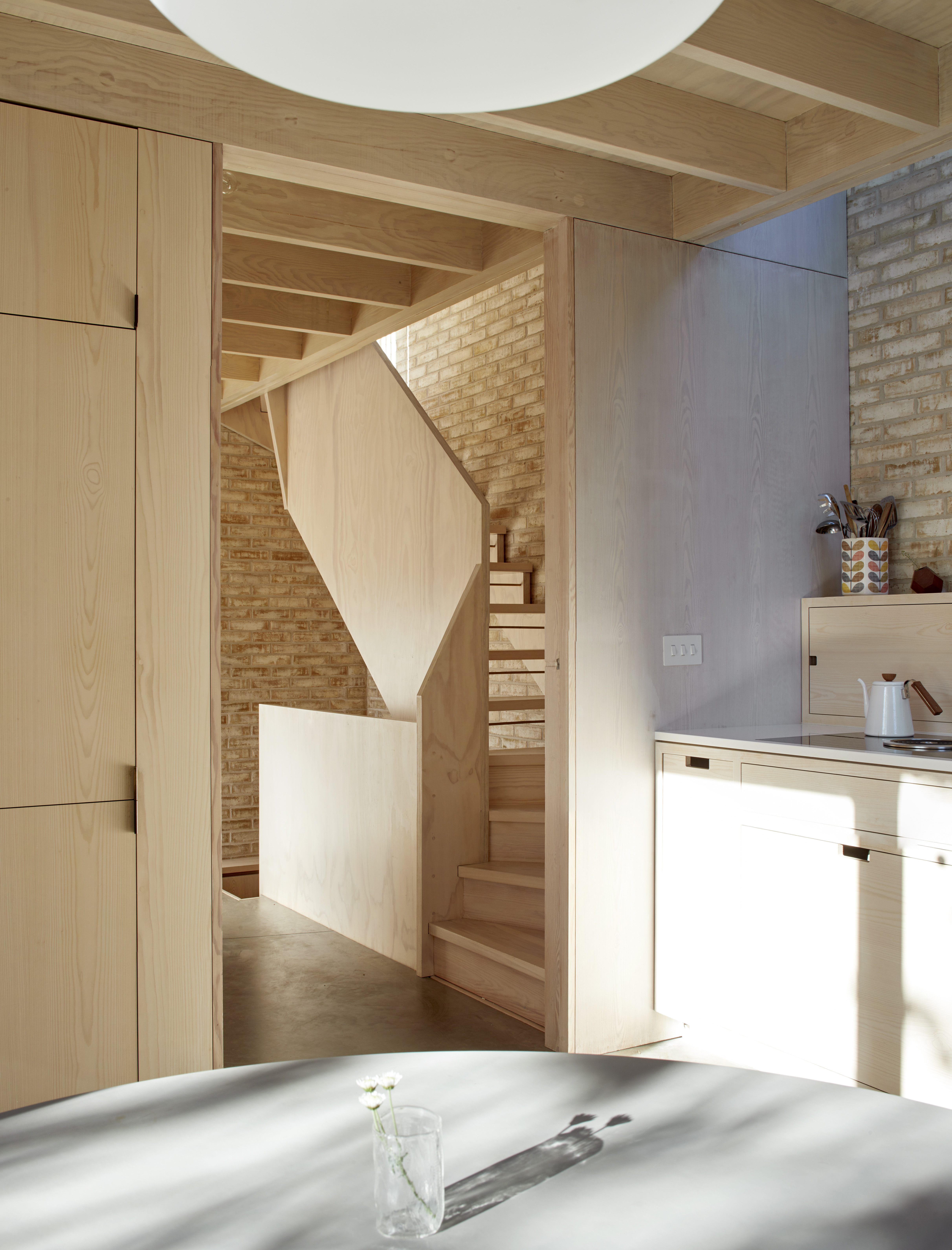
The RIBA judges noted the concise material palette used across the project. While exposed, the brick, timber and concrete are finished precisely, celebrating the natural textures and surfaces of the materials. The refined detailing and high quality joinery contribute to the calm atmosphere that descends over the house. On the exterior, a unique timber screen balances daylight and privacy, while sculpturally setting this house apart from its brick neighbour
RELATED STORY
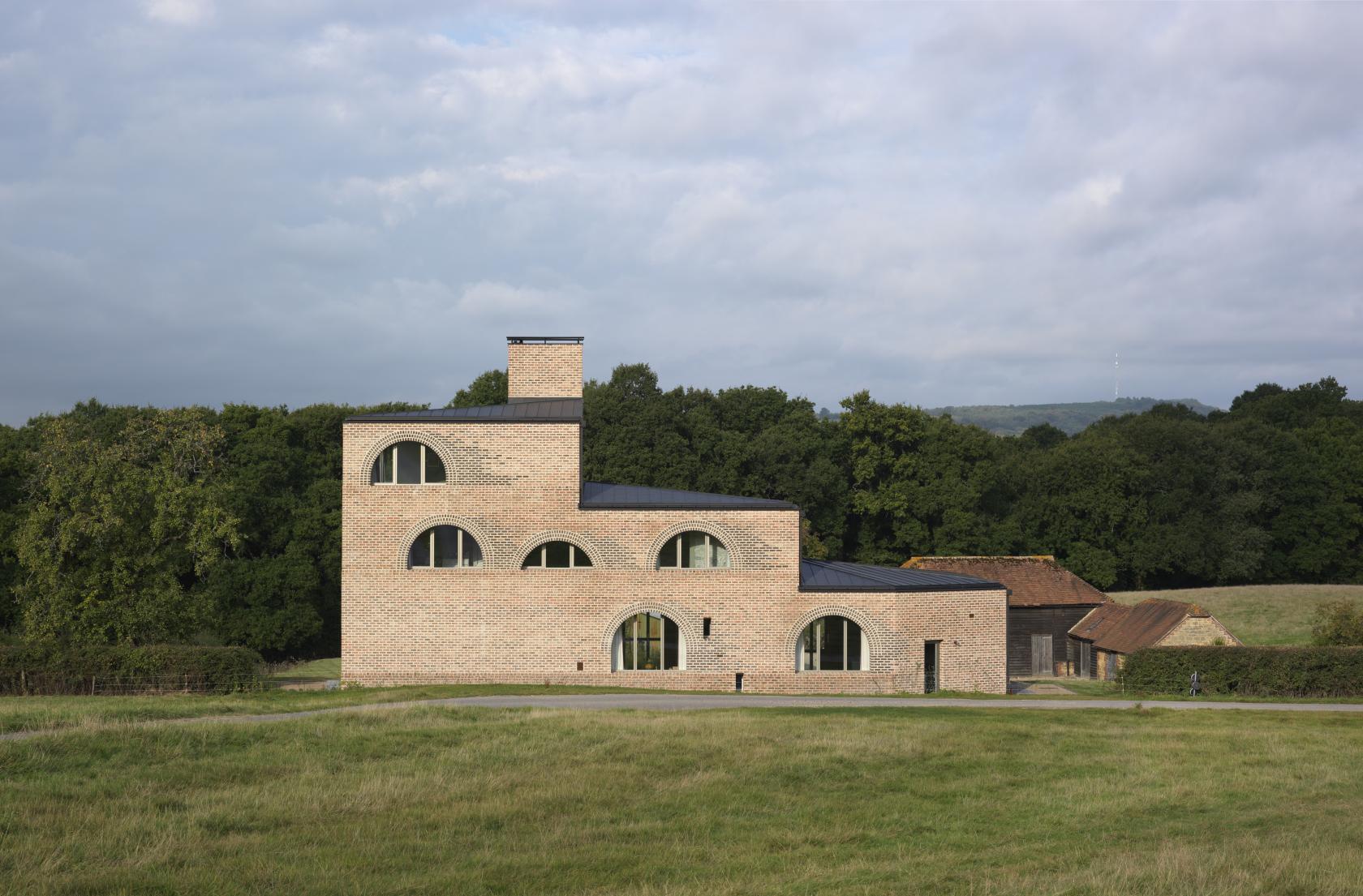
Another element of the project that impressed the judges was how the architects designed and developed the house, acting as the main contractor as well as the architects. This resulted in value for money, as well as the high degree of control over the quality that shines through on a visit to the Pocket House.
‘Every aspect of family life has been carefully considered and accommodated with warm and welcoming interiors,’ say the judges. Read more about the architects and the Pocket House here.
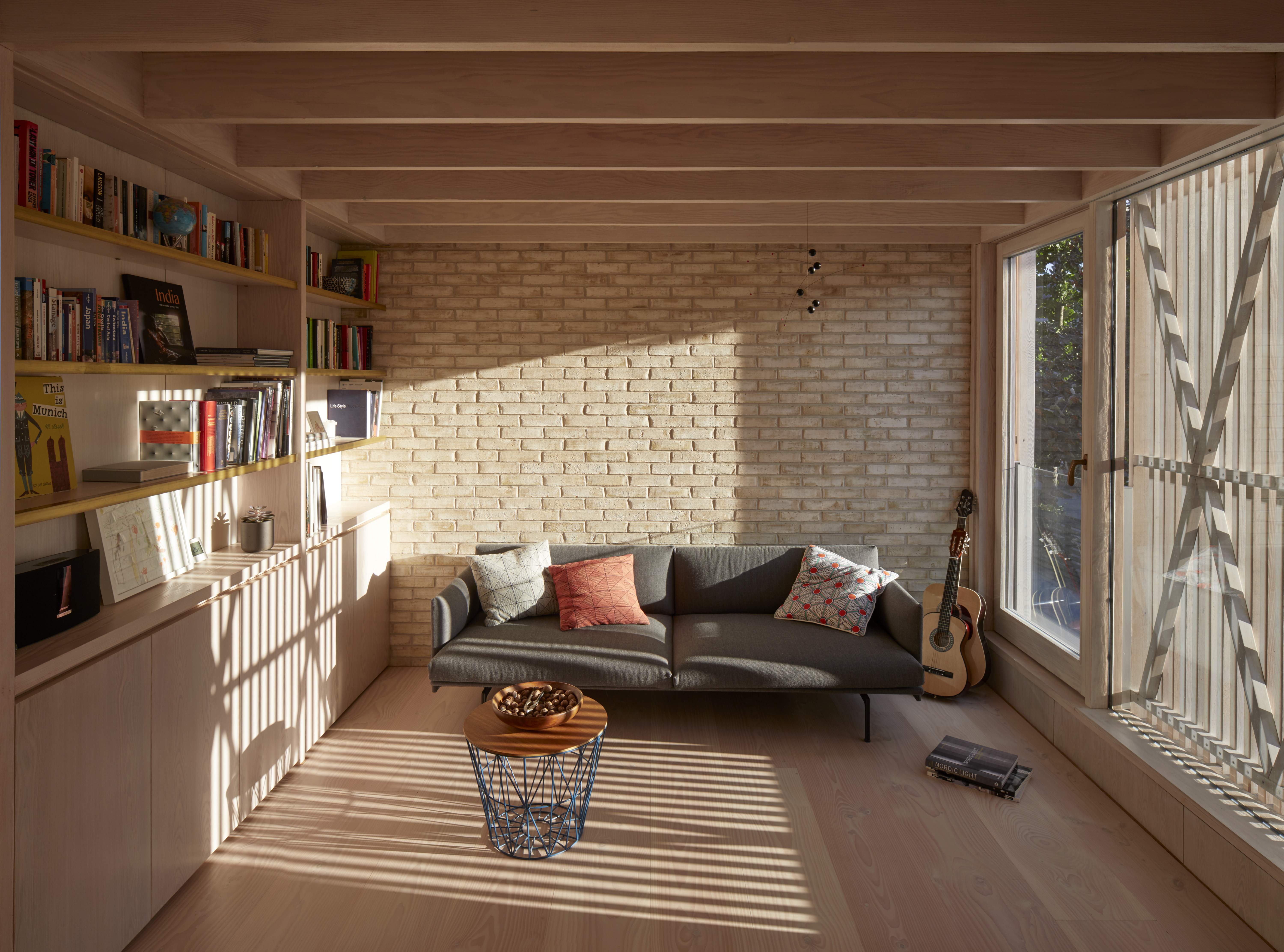
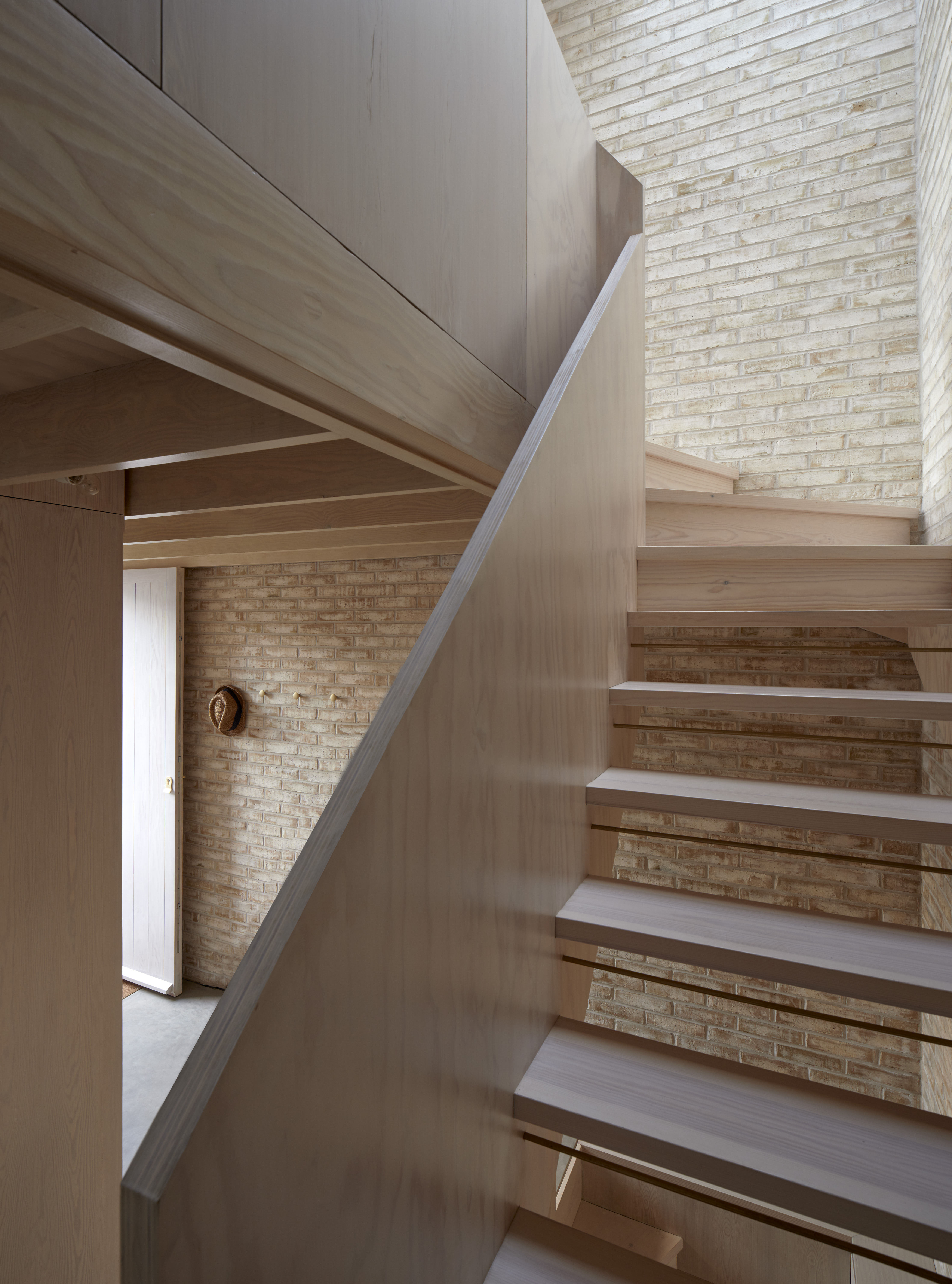
INFORMATION
architecture.com
tikari.co.uk
Receive our daily digest of inspiration, escapism and design stories from around the world direct to your inbox.
Harriet Thorpe is a writer, journalist and editor covering architecture, design and culture, with particular interest in sustainability, 20th-century architecture and community. After studying History of Art at the School of Oriental and African Studies (SOAS) and Journalism at City University in London, she developed her interest in architecture working at Wallpaper* magazine and today contributes to Wallpaper*, The World of Interiors and Icon magazine, amongst other titles. She is author of The Sustainable City (2022, Hoxton Mini Press), a book about sustainable architecture in London, and the Modern Cambridge Map (2023, Blue Crow Media), a map of 20th-century architecture in Cambridge, the city where she grew up.