TIKARI WORKS
WALLPAPER* ARCHITECTS’ DIRECTORY 2019: Nicola and Ty Tikari combine pragmatism and craft in a practice that fuses design, construction and property development. The studio acquires land, then designs and builds, rigorously taking control of each stage of production, as demonstrated with the construction of their own home, the semi-subterranean Pocket House (pictured) in East Dulwich, London.
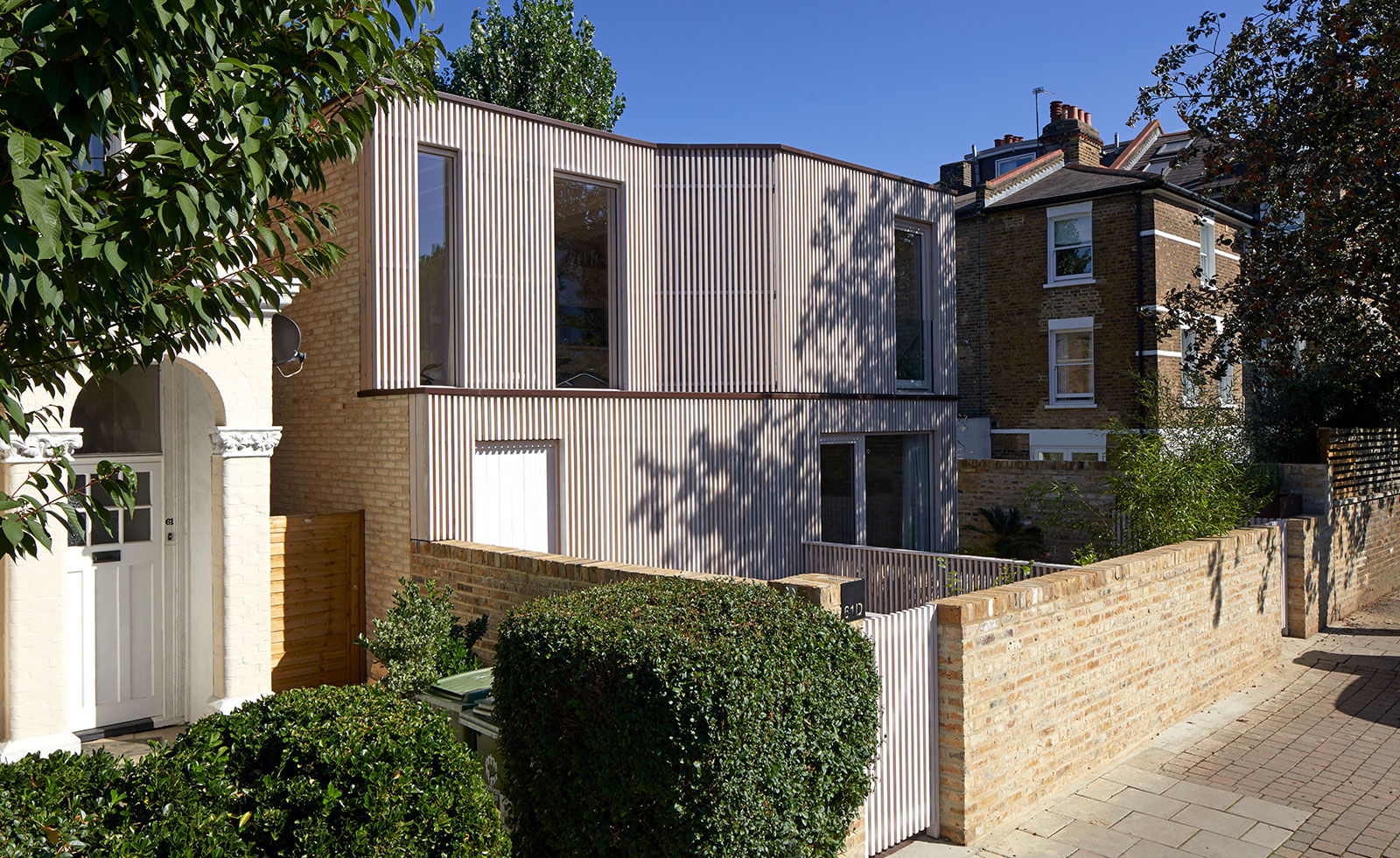
Receive our daily digest of inspiration, escapism and design stories from around the world direct to your inbox.
You are now subscribed
Your newsletter sign-up was successful
Want to add more newsletters?

Daily (Mon-Sun)
Daily Digest
Sign up for global news and reviews, a Wallpaper* take on architecture, design, art & culture, fashion & beauty, travel, tech, watches & jewellery and more.

Monthly, coming soon
The Rundown
A design-minded take on the world of style from Wallpaper* fashion features editor Jack Moss, from global runway shows to insider news and emerging trends.

Monthly, coming soon
The Design File
A closer look at the people and places shaping design, from inspiring interiors to exceptional products, in an expert edit by Wallpaper* global design director Hugo Macdonald.
The Pocket House, London, designed by Tikari Works, selected for the Wallpaper* Architects’ Directory 2019.
It was the finely crafted Pocket House in south London that cottoned us on to the work of London-based architecture studio Tikari Works. The husband-and-wife team, Nicola and Ty Tikari, transformed a micro-site of no more than 82 sq m from a domestic car garage into a spacious two-bedroom house, spread over three floors complete with courtyard and front garden.
The livable space the duo squeezed out of the plot was remarkable. It is innovative, thoughtful, conscious of its site and also has high conceptual values for city living. And they gained even more kudos because it was their very first built project as a team. Tikari Works switched the usual domestic plan upside-down – the bedrooms are at basement level and kitchen and dining are located on the ground floor level, where you enter the house. A timber screen balances daylight and privacy, while sculpturally setting this house apart from its brick neighbours.
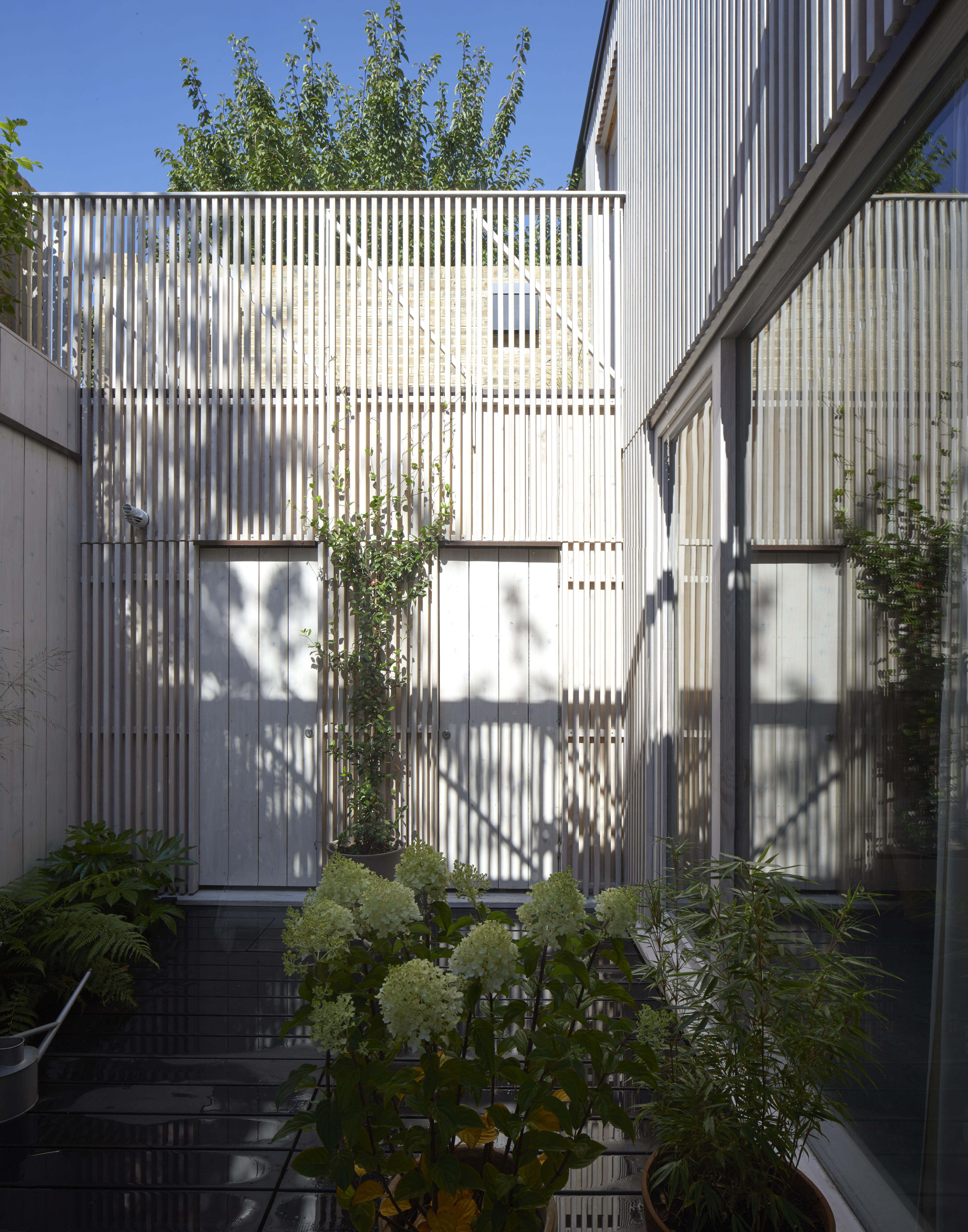
Experimental yet refined, the Pocket House was the perfect opportunity for Tikari Works to express themselves. However it was also a chance to prove to themselves they could do everything – Nicola and Ty Tikari were the client, architect and main contractor on this project, seeing the whole process through from start to finish.
Now, they have established the studio as a practice that ambitiously combines the disciplines of architecture, construction and property development – and they find that this is the best route to delivering the most uncompromising designs. The Tikari’s, who formed Tikari Works in 2014, proudly call themselves an ‘architecture and construction studio’. (The pair met in New York on placements, and moved to London – Nicola working at Studio Egret West and Ty at Jestico + Whiles, and then John Smart).
Their approach reinvigorates the role of architect as master builder, and this can be seen clearly in the interiors at the Pocket House. The use of timber, in-built into the design through smooth joinery, sculptural staircases and integrated storage, creates the atmosphere of a soulful sanctuary, connected to natural material.
‘We think of our spaces as refuges from the stress of daily life’
TIKARI WORKS
The architects explain: ‘Working in a busy cosmopolitan city like London we tend to think of spaces as refuges from the stress and strains of daily life. Urban centres remove us from the natural world and we feel that the spaces we design have the opportunity to connect people back with natural materials that are tactile and atmospheric. Equally important for us is to use these visceral spaces to contradict the digital space that too often consumes people’s daily attention.’
Their upcoming apartment project in Peckham, the Rex building, is a multi-unit development that promises to maintain the same values found at the Pocket House, but on a much larger scale. Similarly here they have acted as the main contractor, and worked with their own network of craftspeople. This all-consuming and intensive approach has taught them a great lesson: ‘Only take on projects that you really want to do and make every project count.’
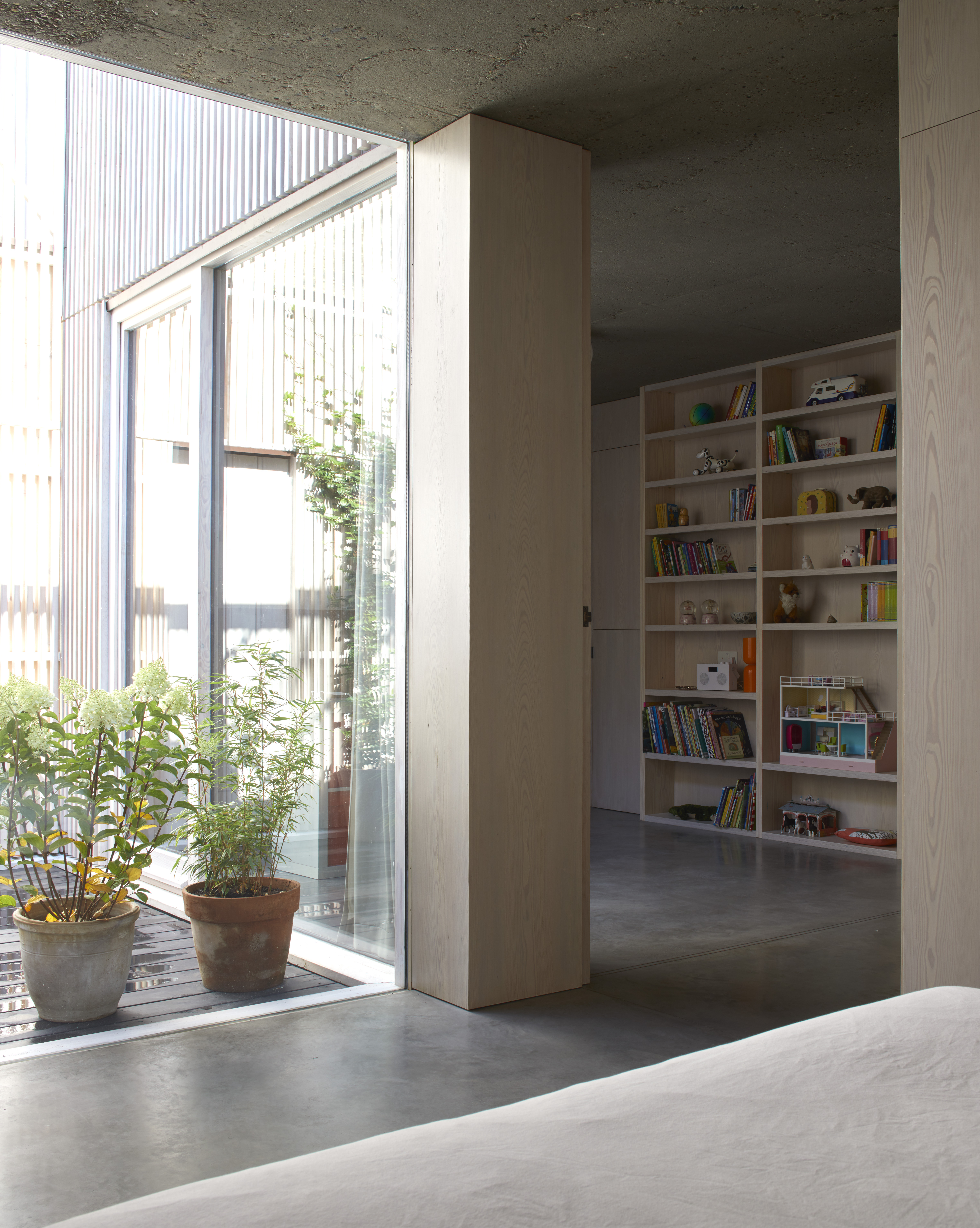

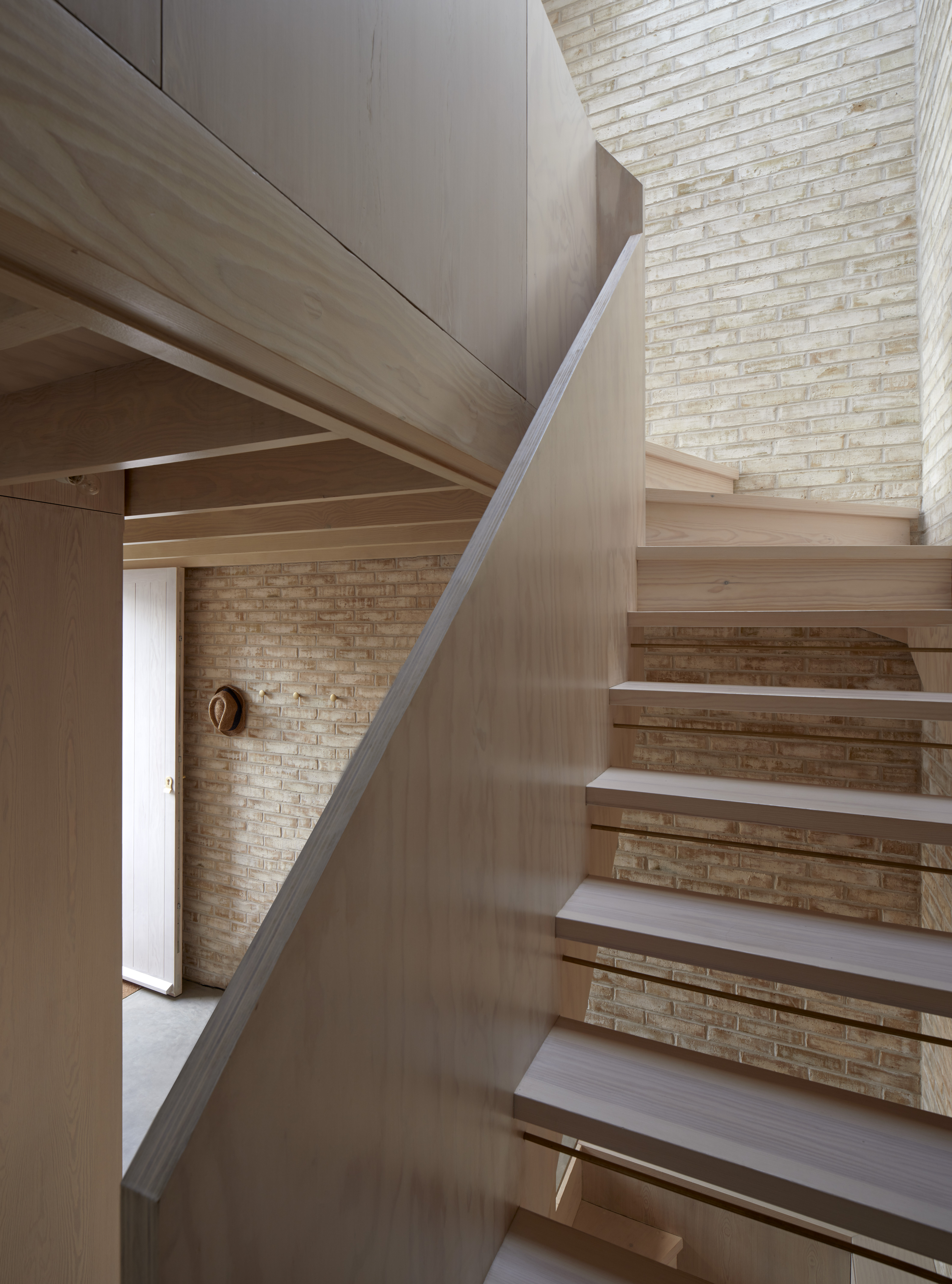
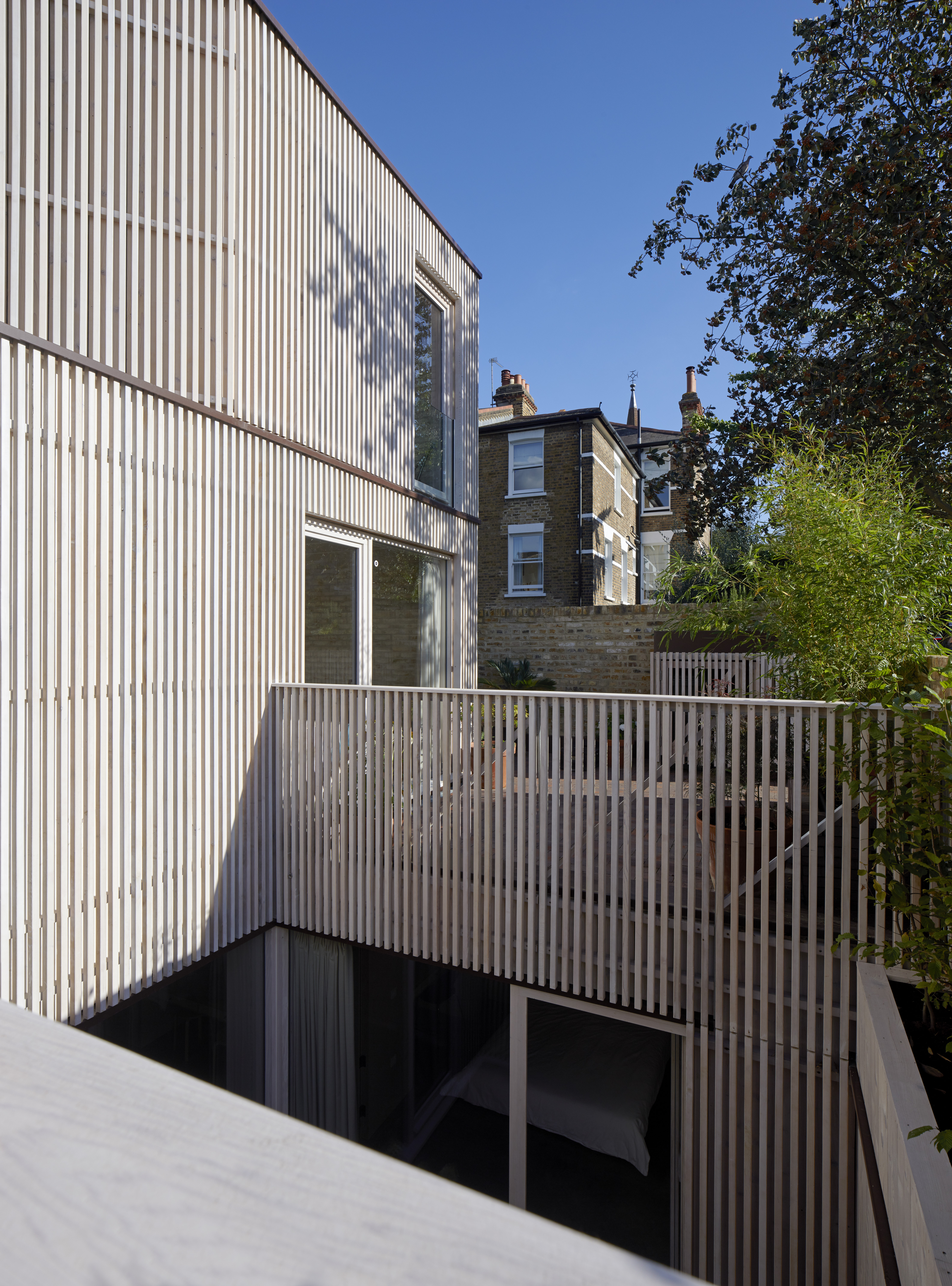
INFORMATION
WALLPAPER* ARCHITECTS’ DIRECTORY 2019
Receive our daily digest of inspiration, escapism and design stories from around the world direct to your inbox.
Harriet Thorpe is a writer, journalist and editor covering architecture, design and culture, with particular interest in sustainability, 20th-century architecture and community. After studying History of Art at the School of Oriental and African Studies (SOAS) and Journalism at City University in London, she developed her interest in architecture working at Wallpaper* magazine and today contributes to Wallpaper*, The World of Interiors and Icon magazine, amongst other titles. She is author of The Sustainable City (2022, Hoxton Mini Press), a book about sustainable architecture in London, and the Modern Cambridge Map (2023, Blue Crow Media), a map of 20th-century architecture in Cambridge, the city where she grew up.