This designer’s Montecito home – once a modest wood cabin – has been transformed into a charming sanctuary
Originally built by architect Lutah Maria Riggs, this compact family home has been reimagined by another influential female designer – Tamara Honey of House of Honey – who has imbued the space with her signature touch
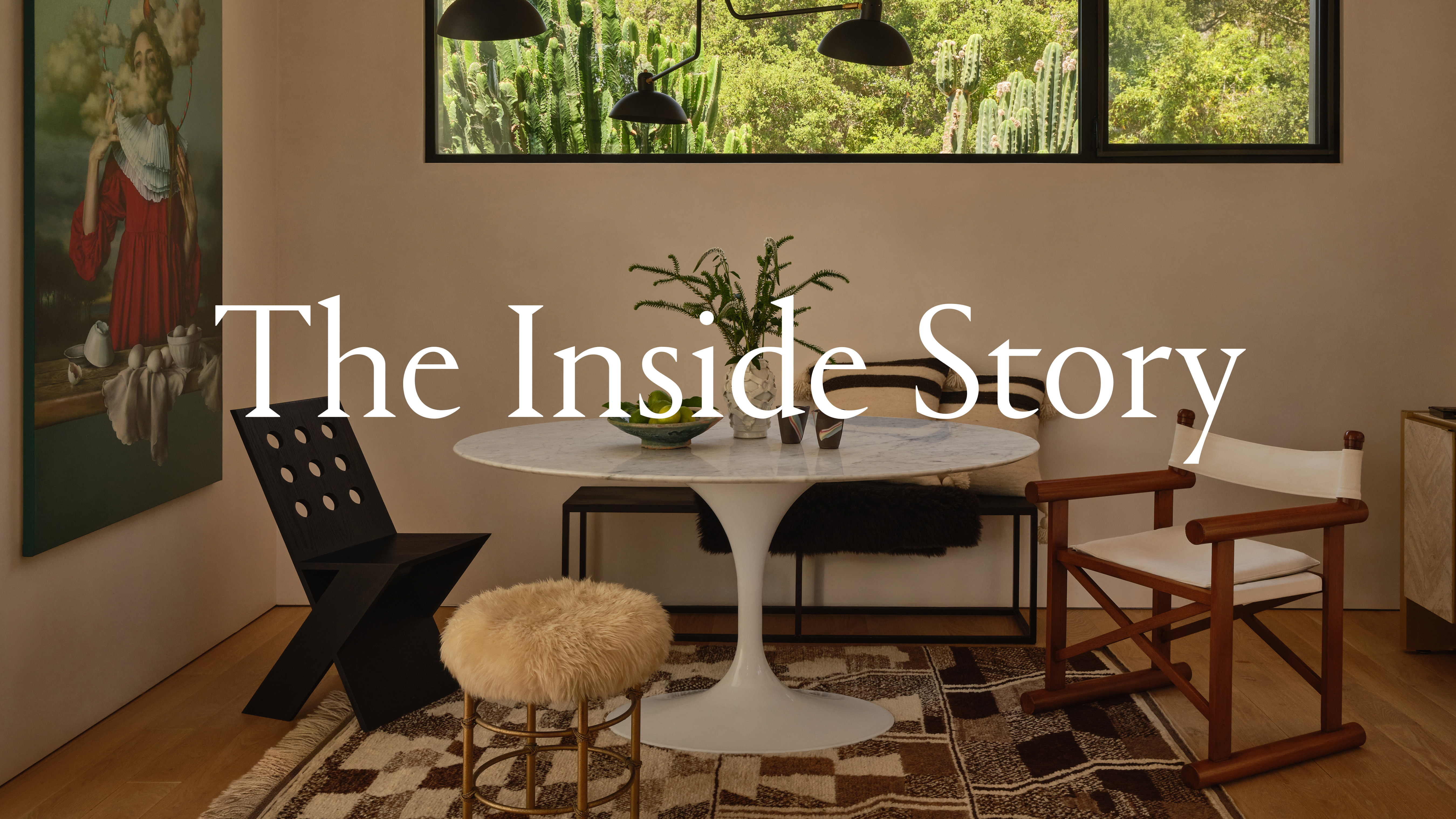
Receive our daily digest of inspiration, escapism and design stories from around the world direct to your inbox.
You are now subscribed
Your newsletter sign-up was successful
Want to add more newsletters?

Daily (Mon-Sun)
Daily Digest
Sign up for global news and reviews, a Wallpaper* take on architecture, design, art & culture, fashion & beauty, travel, tech, watches & jewellery and more.

Monthly, coming soon
The Rundown
A design-minded take on the world of style from Wallpaper* fashion features editor Jack Moss, from global runway shows to insider news and emerging trends.

Monthly, coming soon
The Design File
A closer look at the people and places shaping design, from inspiring interiors to exceptional products, in an expert edit by Wallpaper* global design director Hugo Macdonald.
This is the latest instalment of The Inside Story, Wallpaper’s series spotlighting intriguing, innovative and industry-leading interior design.
Profiling a designer’s home is always a treat, offering an unfiltered glimpse into their personal taste. So goes the story with Tamara Honey’s charming Montecito dwelling.
Known as the Quarry House, the property was originally built in the 1950s by pioneering female architect Lutah Maria Riggs. What began as a humble wooden cabin has since been transformed by Honey into a serene and soulful sanctuary. The whole property, from the pool and wraparound deck to the surrounding landscape, has been reimagined to align with her aesthetic, while still honouring the spirit of Riggs’ original vision.
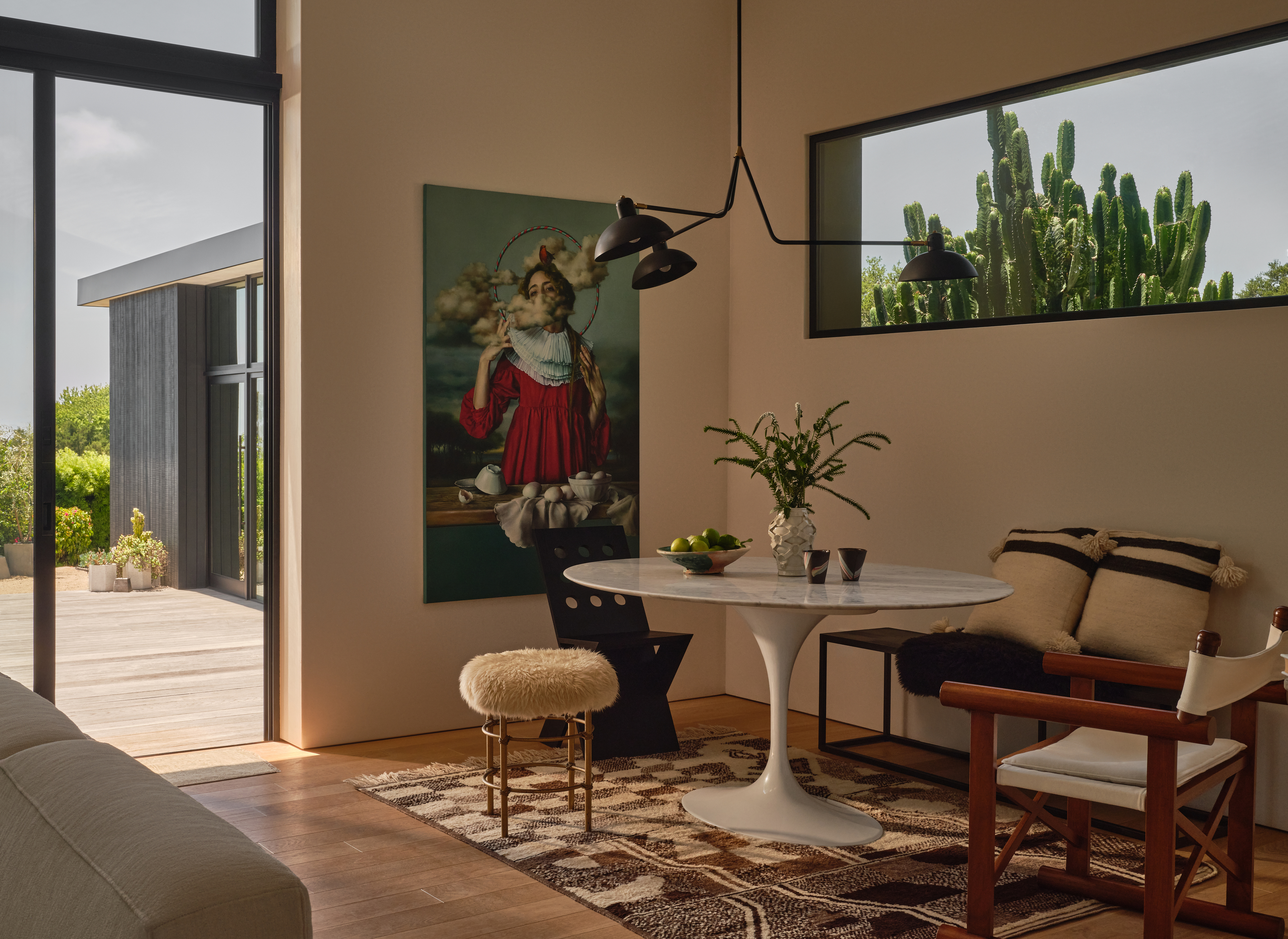
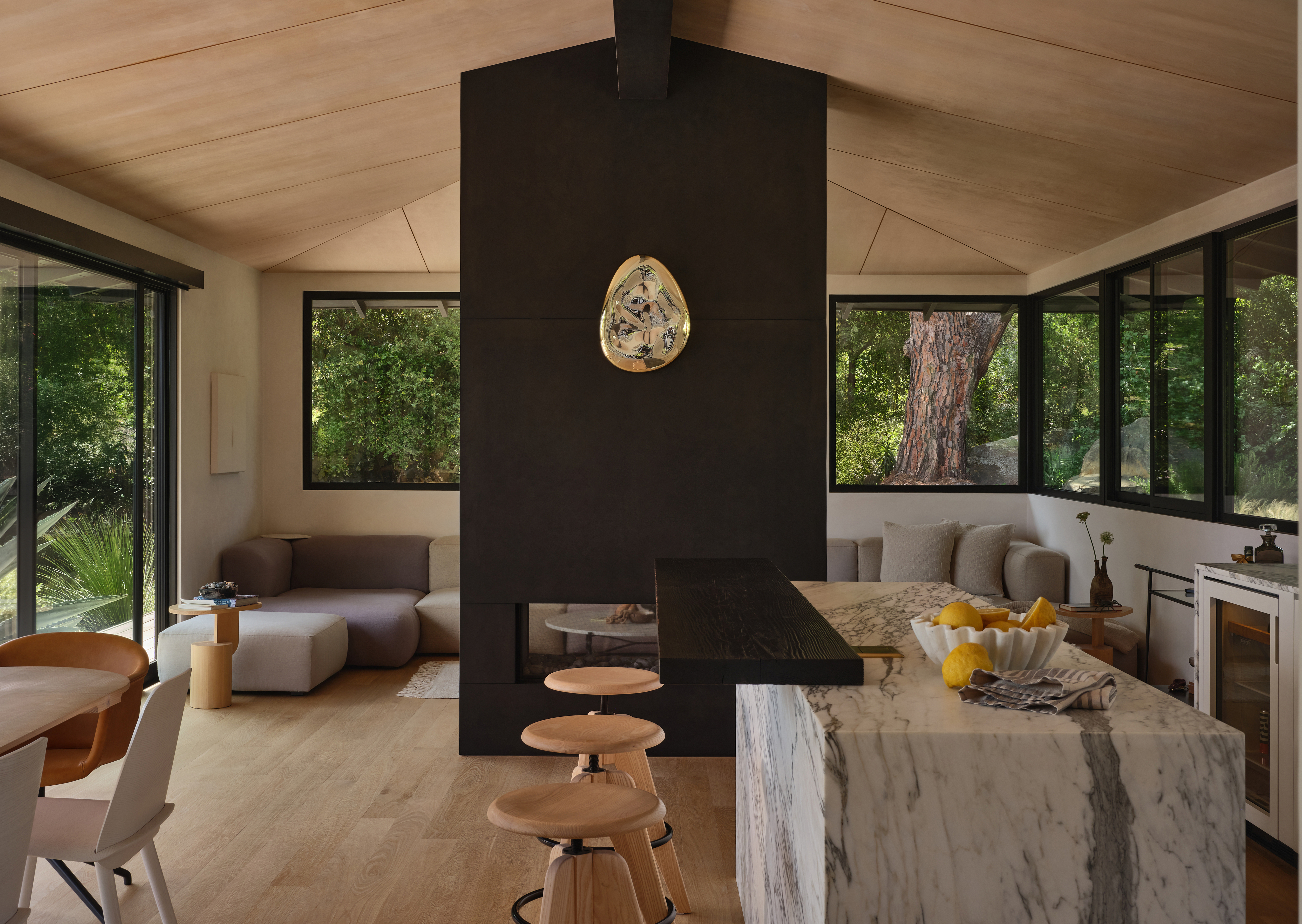
The exterior, now clad in blackened cedar, nods to the traditional Japanese technique of ‘shou sugi ban’, a method of preserving wood through charring. Honey further embraced the home’s natural setting by incorporating original boulders into the decking, creating a sculptural ‘social stair’, the perfect perch for gatherings. Inside, the Quarry House marries Japandi restraint with Californian warmth. Natural materials like wood, stone and glass are paired with vintage pieces, sculptural objects and meaningful artwork.
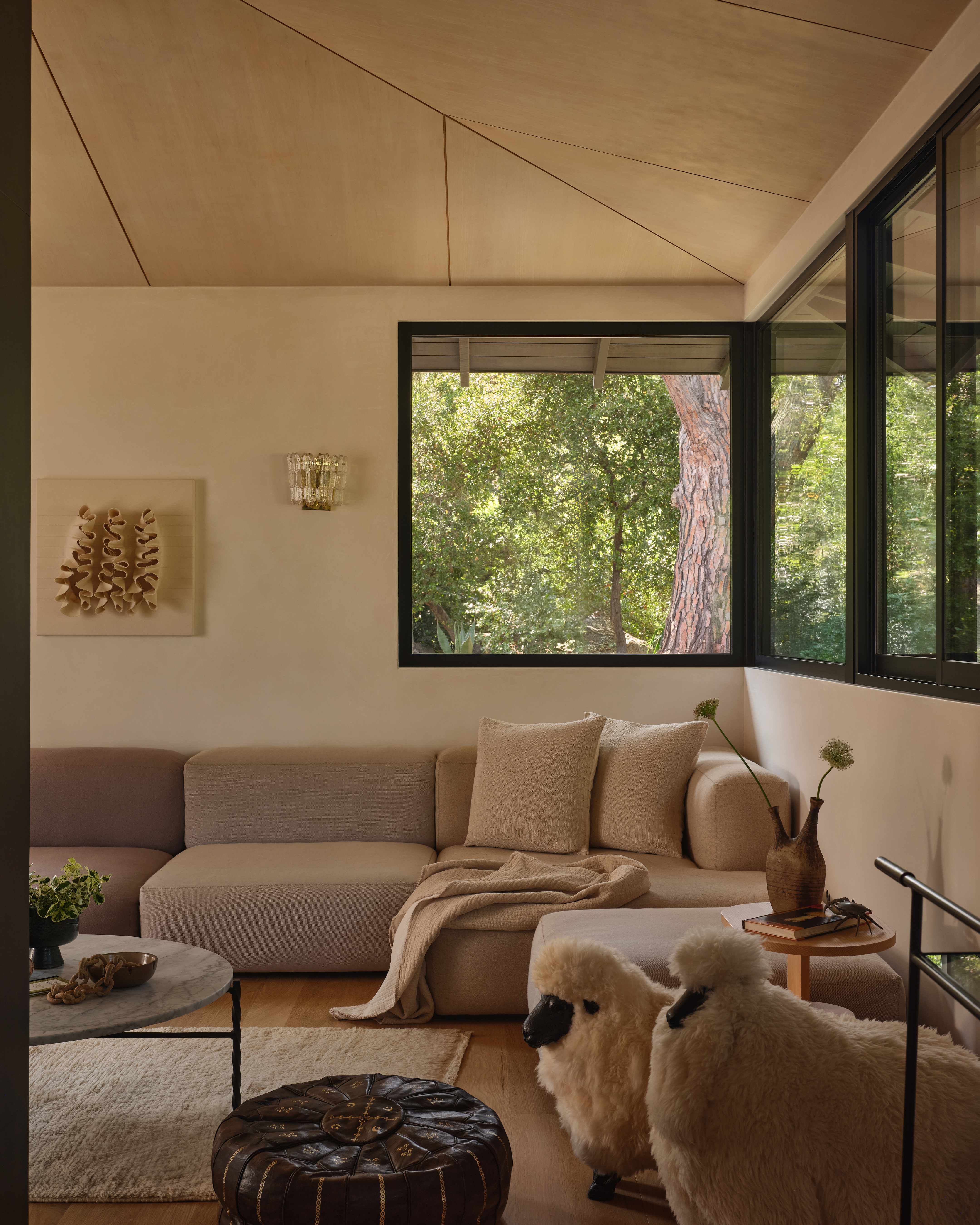
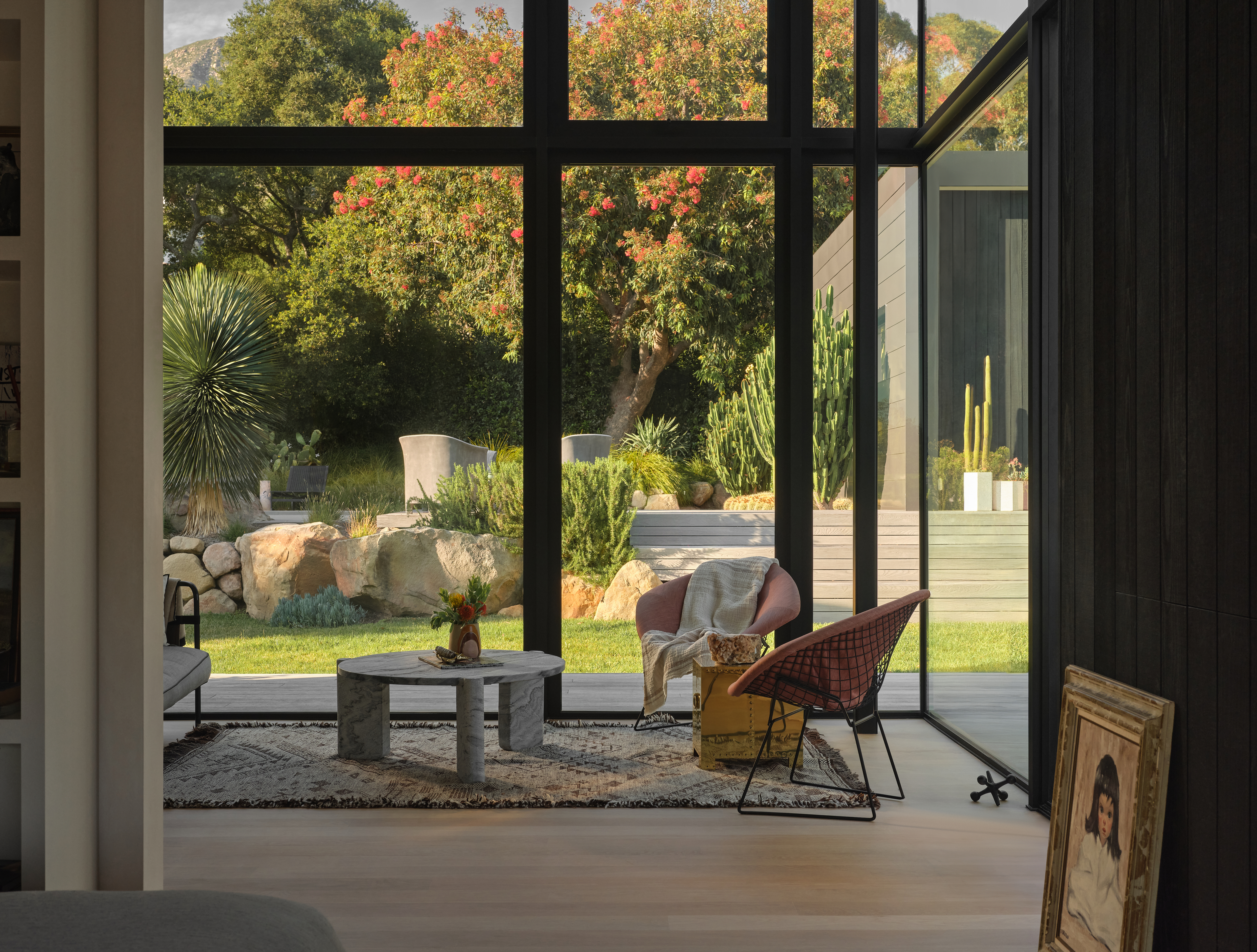
The home is subtly informed by Montecito’s bohemian spirit, and is very much envisioned to be a retreat from city life. True to its name, the Quarry House is nestled within a former rock quarry on a one-acre hillside, situated between the Santa Barbara foothills and the Santa Ynez mountains, offering sweeping views of both peaks and ocean. Honey’s renovation takes full advantage of this setting by inviting the outdoors in. She opened up the interiors and added two striking glass volumes – one housing a new primary suite, the other a freestanding guesthouse. Though the main house measures just 1,800 sq ft, with an additional 550 sq ft in the guest quarters, it feels expansive, its boundaries softened by connection to the landscape.
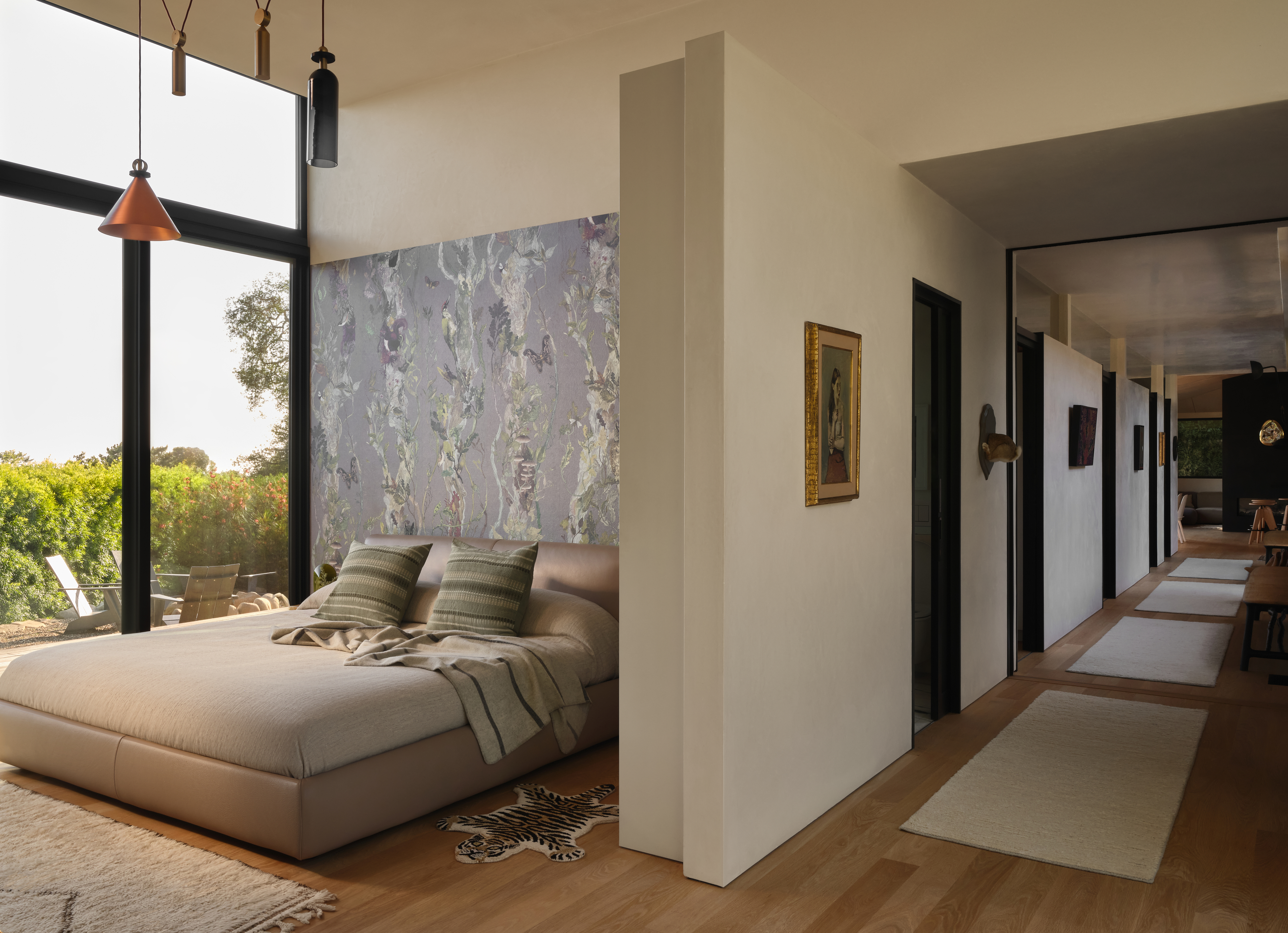
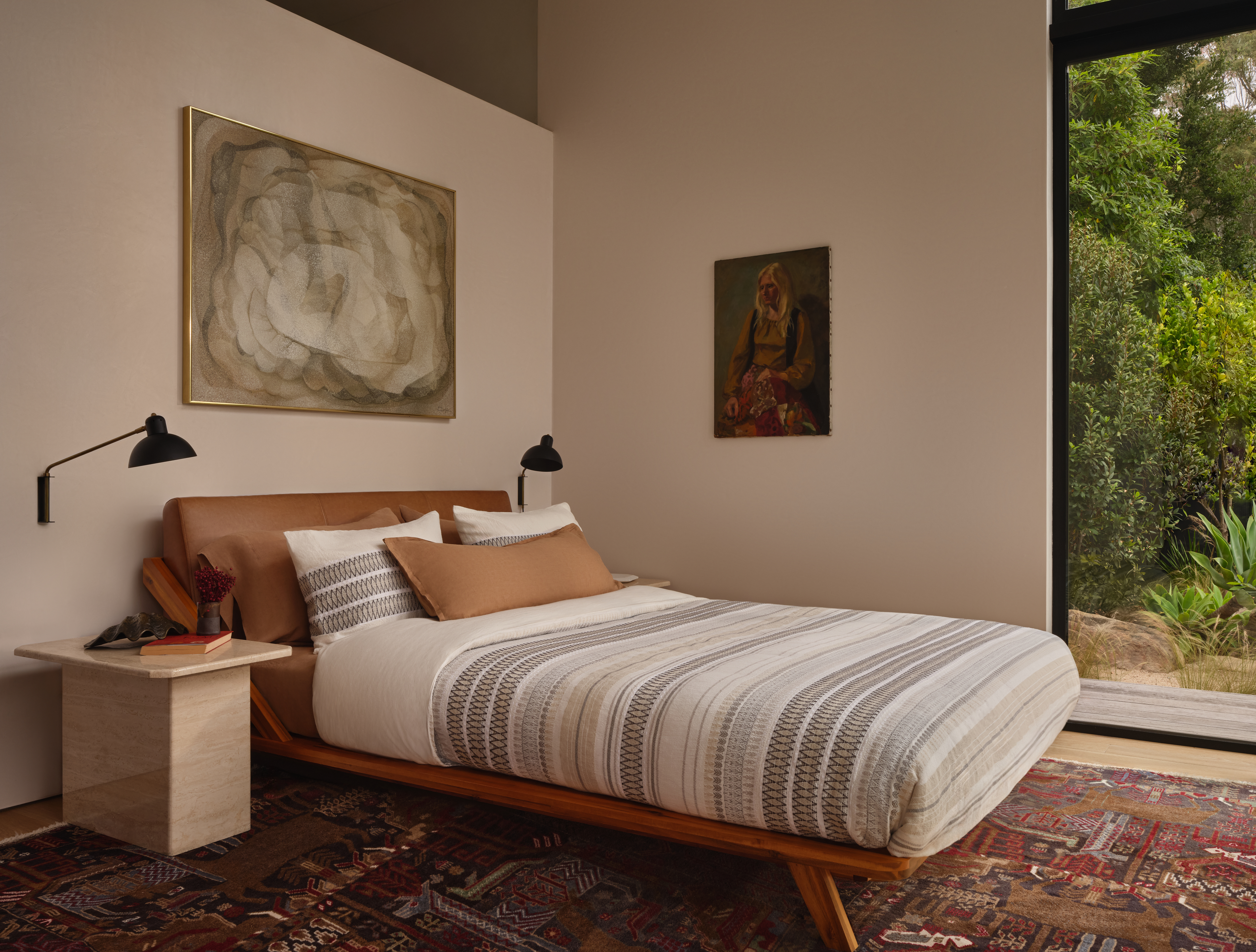
For Honey, size has been no object in the creation of a deeply personal retreat that balances heritage and innovation, nature and design. The home reflects her eclectic language – soulful, playful and unexpected.
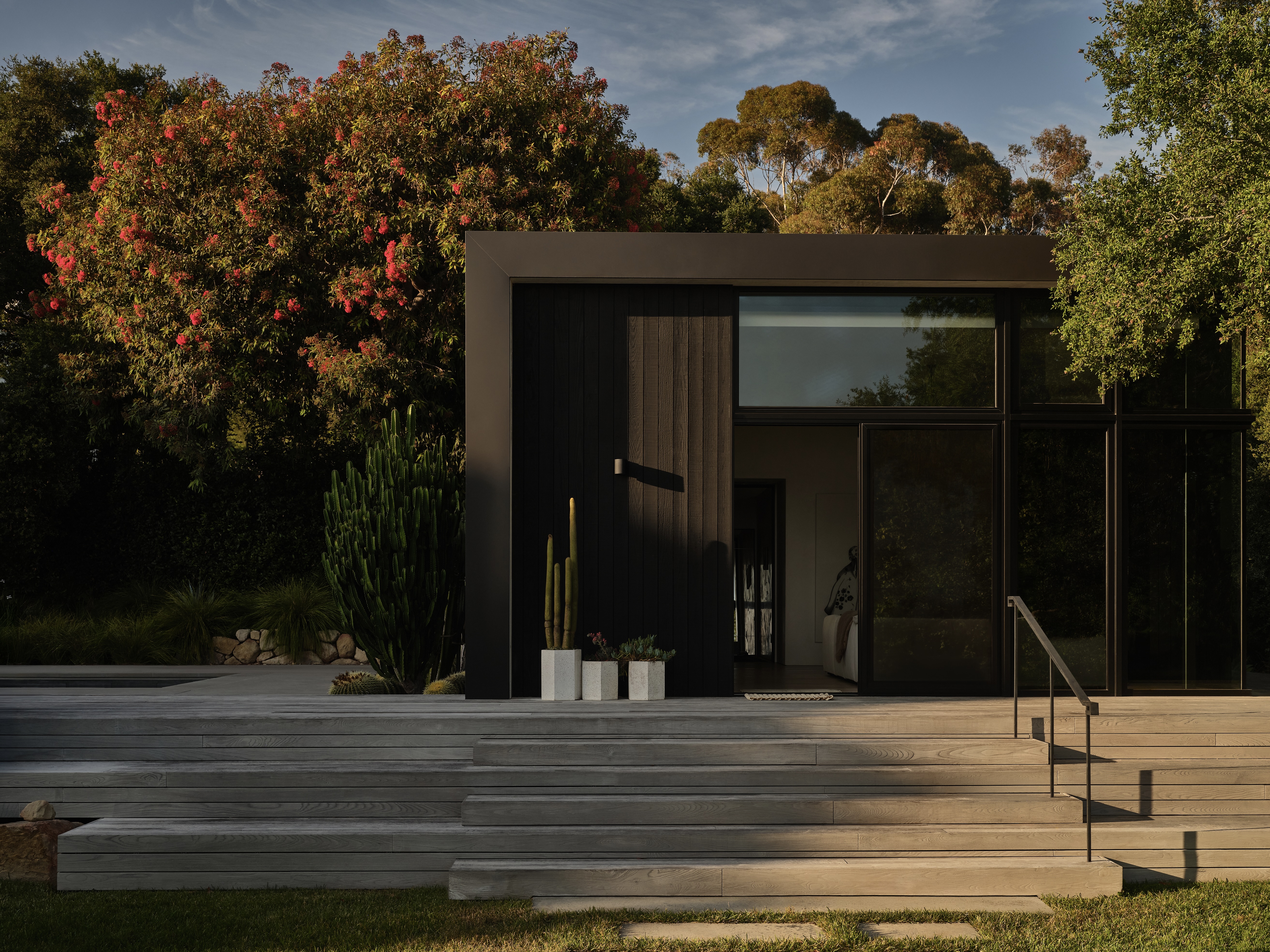
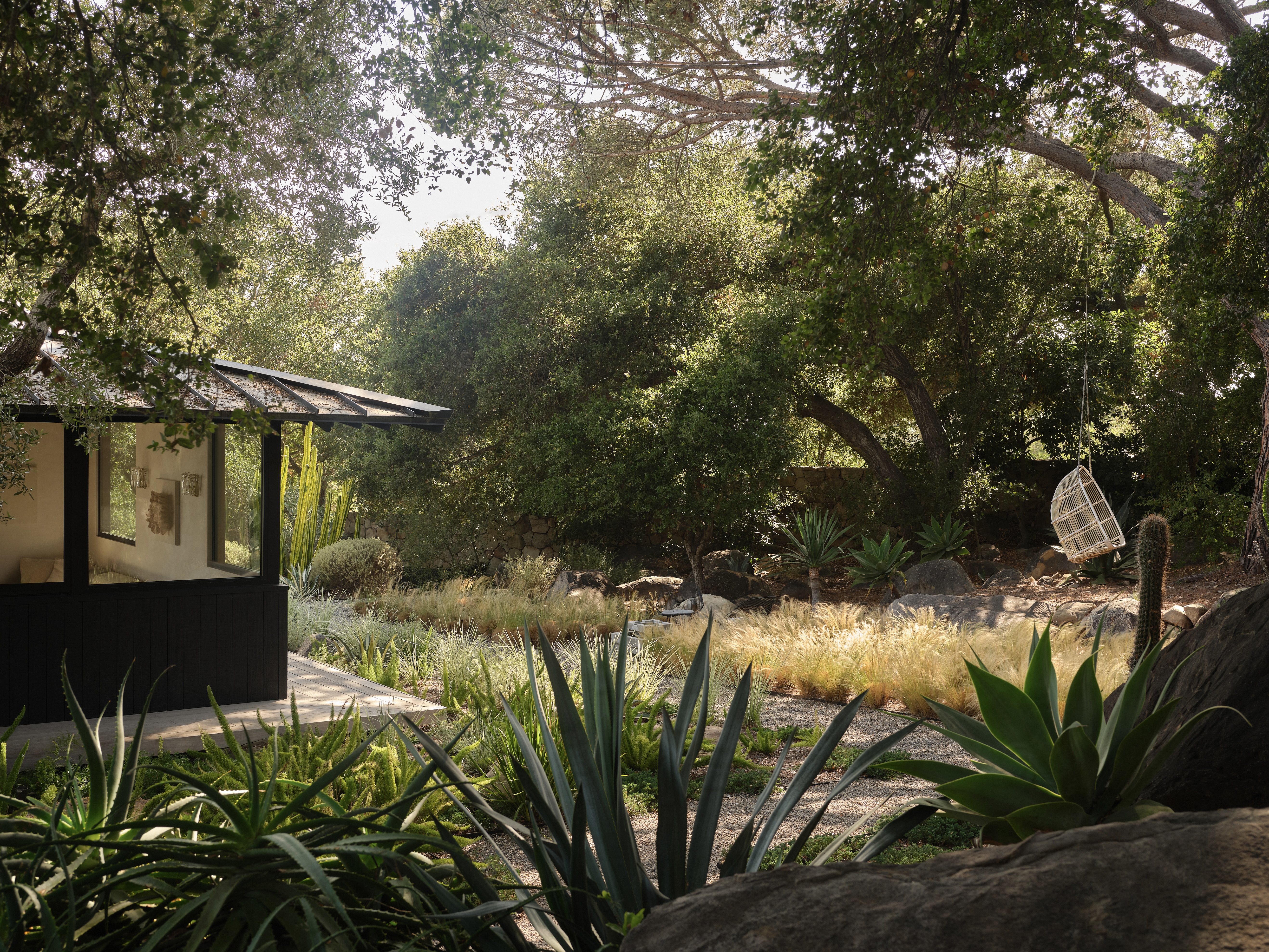
Receive our daily digest of inspiration, escapism and design stories from around the world direct to your inbox.
Anna Solomon is Wallpaper’s digital staff writer, working across all of Wallpaper.com’s core pillars. She has a special interest in interiors and curates the weekly spotlight series, The Inside Story. Before joining the team at the start of 2025, she was senior editor at Luxury London Magazine and Luxurylondon.co.uk, where she covered all things lifestyle.