A Singapore terraced house is redesigned into owner’s ‘last home’
‘My last home’ is a Singapore terrace redesign by L Architects, who spruced it up by adding texture, rawness and atmosphere

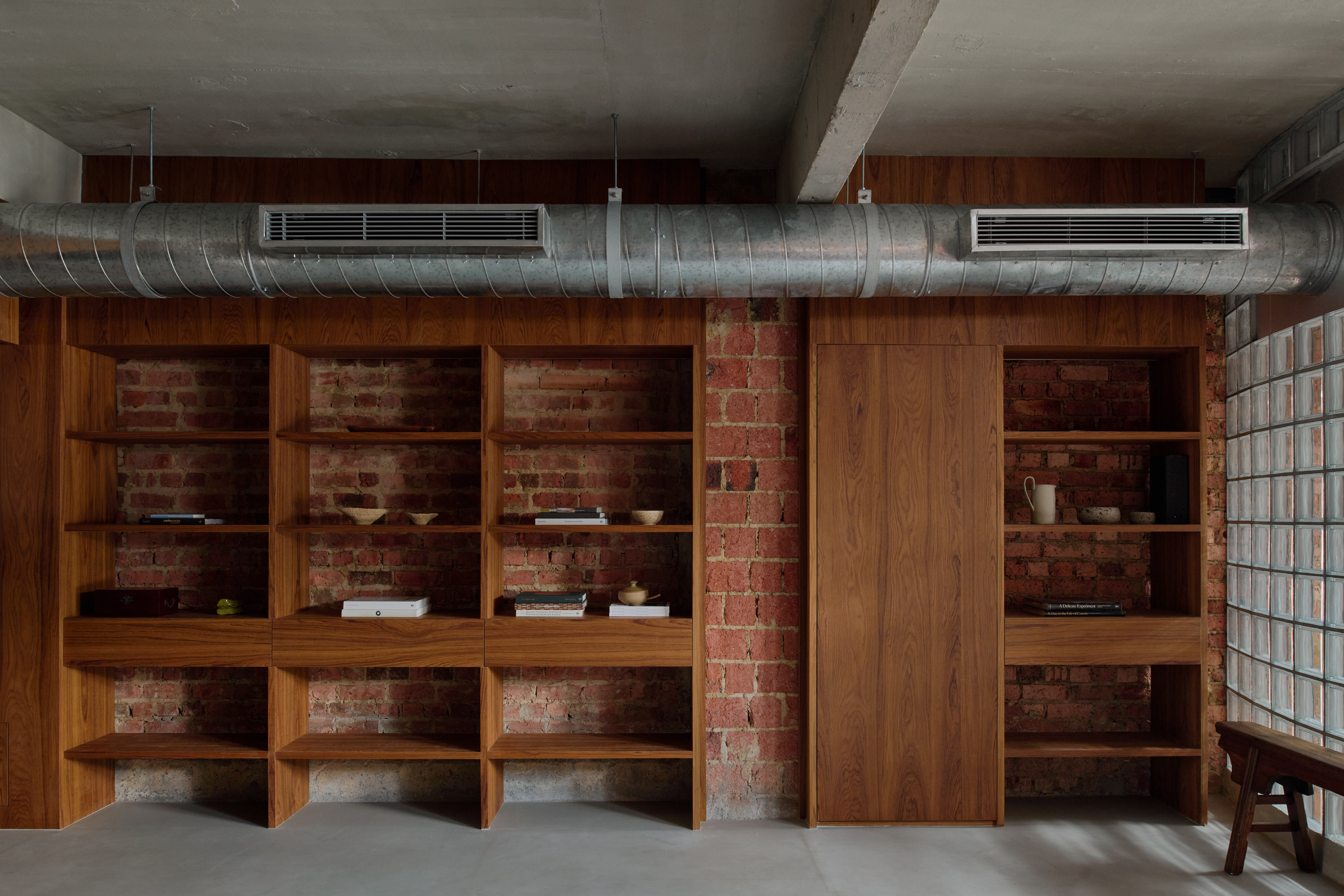
Receive our daily digest of inspiration, escapism and design stories from around the world direct to your inbox.
You are now subscribed
Your newsletter sign-up was successful
Want to add more newsletters?

Daily (Mon-Sun)
Daily Digest
Sign up for global news and reviews, a Wallpaper* take on architecture, design, art & culture, fashion & beauty, travel, tech, watches & jewellery and more.

Monthly, coming soon
The Rundown
A design-minded take on the world of style from Wallpaper* fashion features editor Jack Moss, from global runway shows to insider news and emerging trends.

Monthly, coming soon
The Design File
A closer look at the people and places shaping design, from inspiring interiors to exceptional products, in an expert edit by Wallpaper* global design director Hugo Macdonald.
A Singapore terrace redesign has become the owner's dream 'last home'. The project, titled My Last Home and created by dynamic emerging studio L Architects – a practice featured in our 2024 Wallpaper* Architects Directory – was the complete reimaginging of an existing mid-terrace residence created three decades ago as part of a larger development. Practice founder Lim Shing Hui and her team fully rethought the home into a contemporary interior, brimming with texture, rawness and atmosphere.
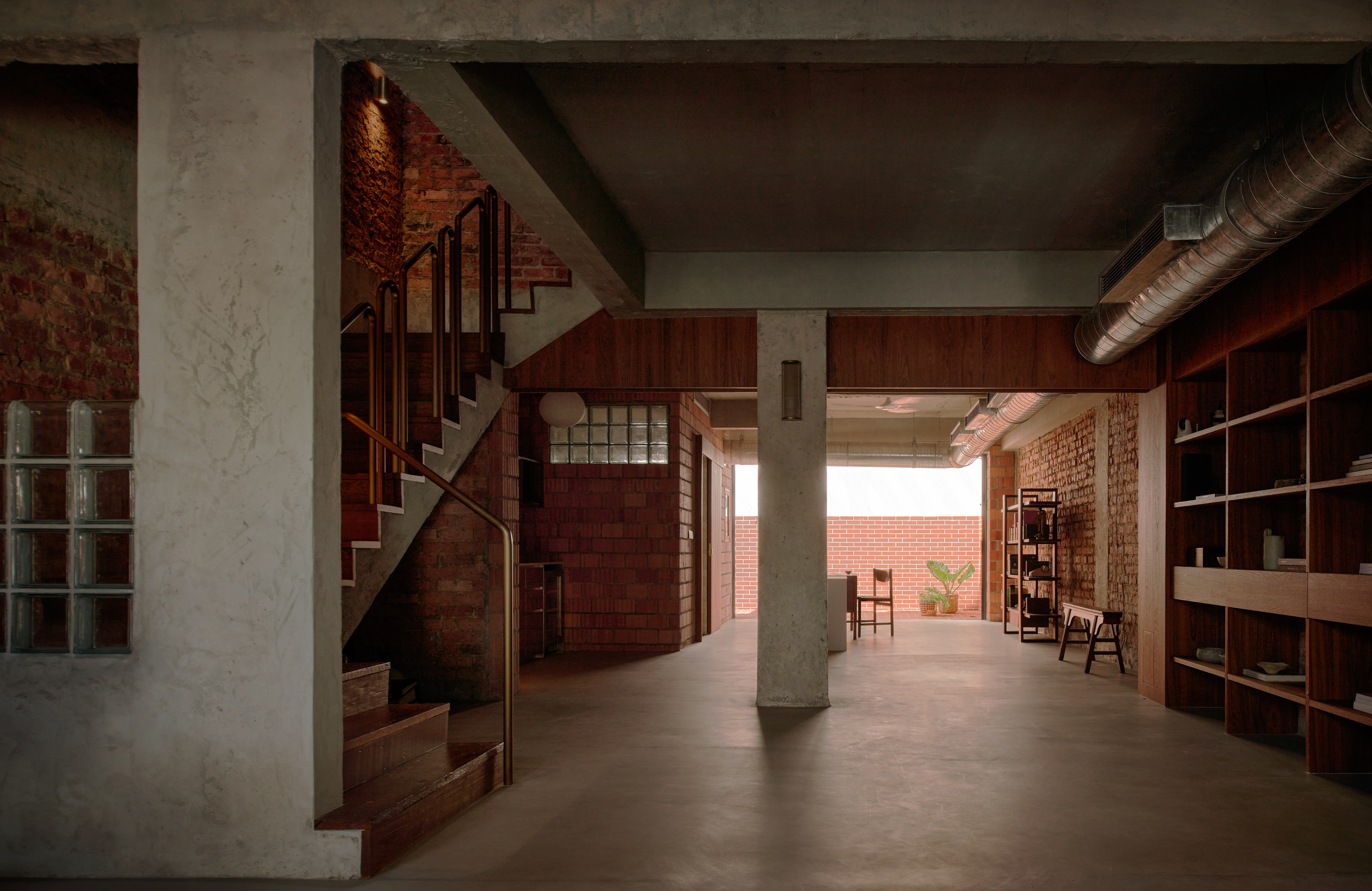
Discover L Architects’ Singapore terrace redesign ‘My last home’
Lim worked closely with team members Loo Quan Le and Tse Lee Shing to renovate the home, which is situated in the central region of Singapore, for her client, who was turning 67.
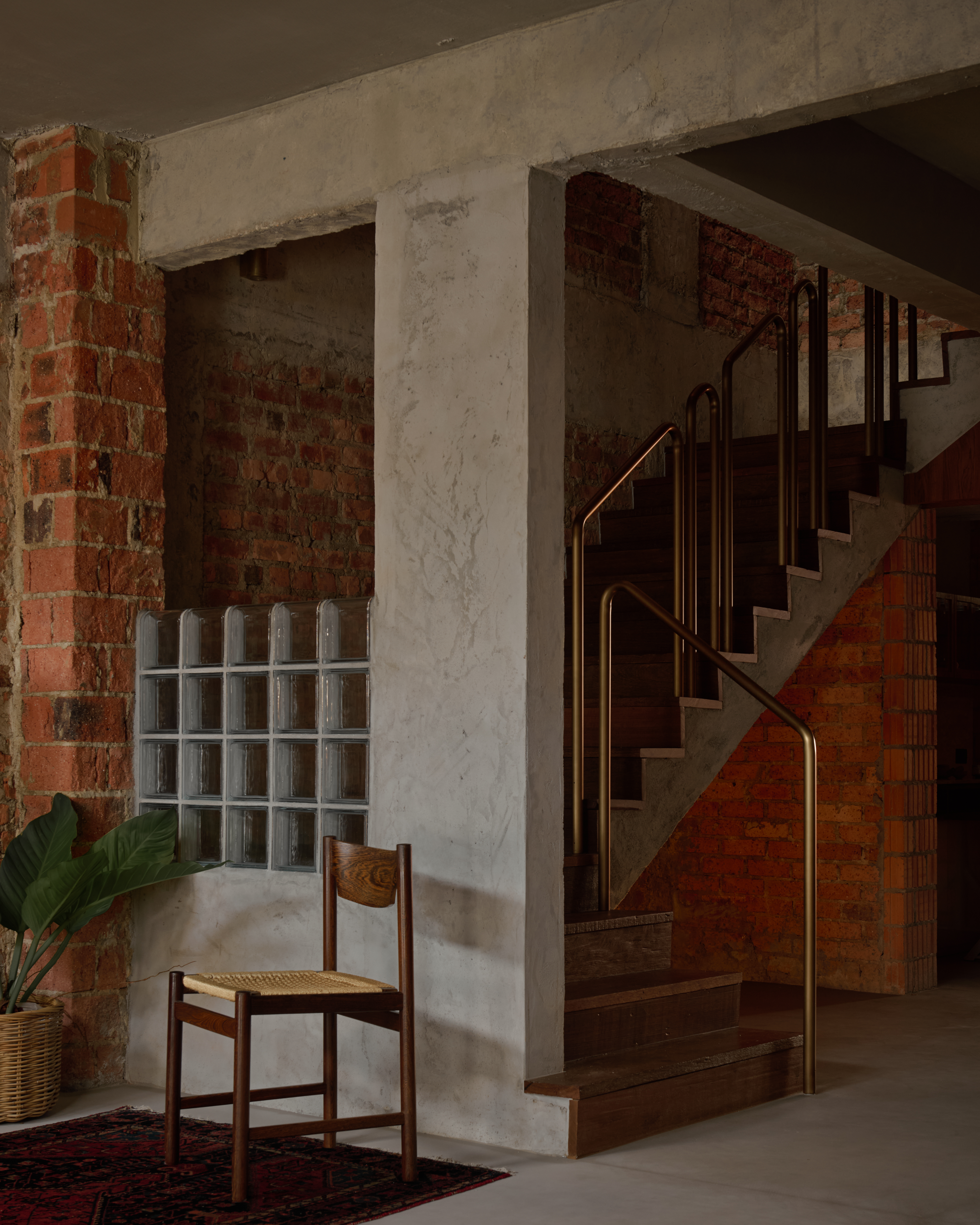
She writes: 'Age 67 is a significant age for Singaporeans. For most, it means retirement. My Last Home is a renovation project of an existing two-storey intermediate terrace house that was built 30 years ago. This house is for a retired professor who was returning to Singapore for his retirement and told the team that this will be his last home.'
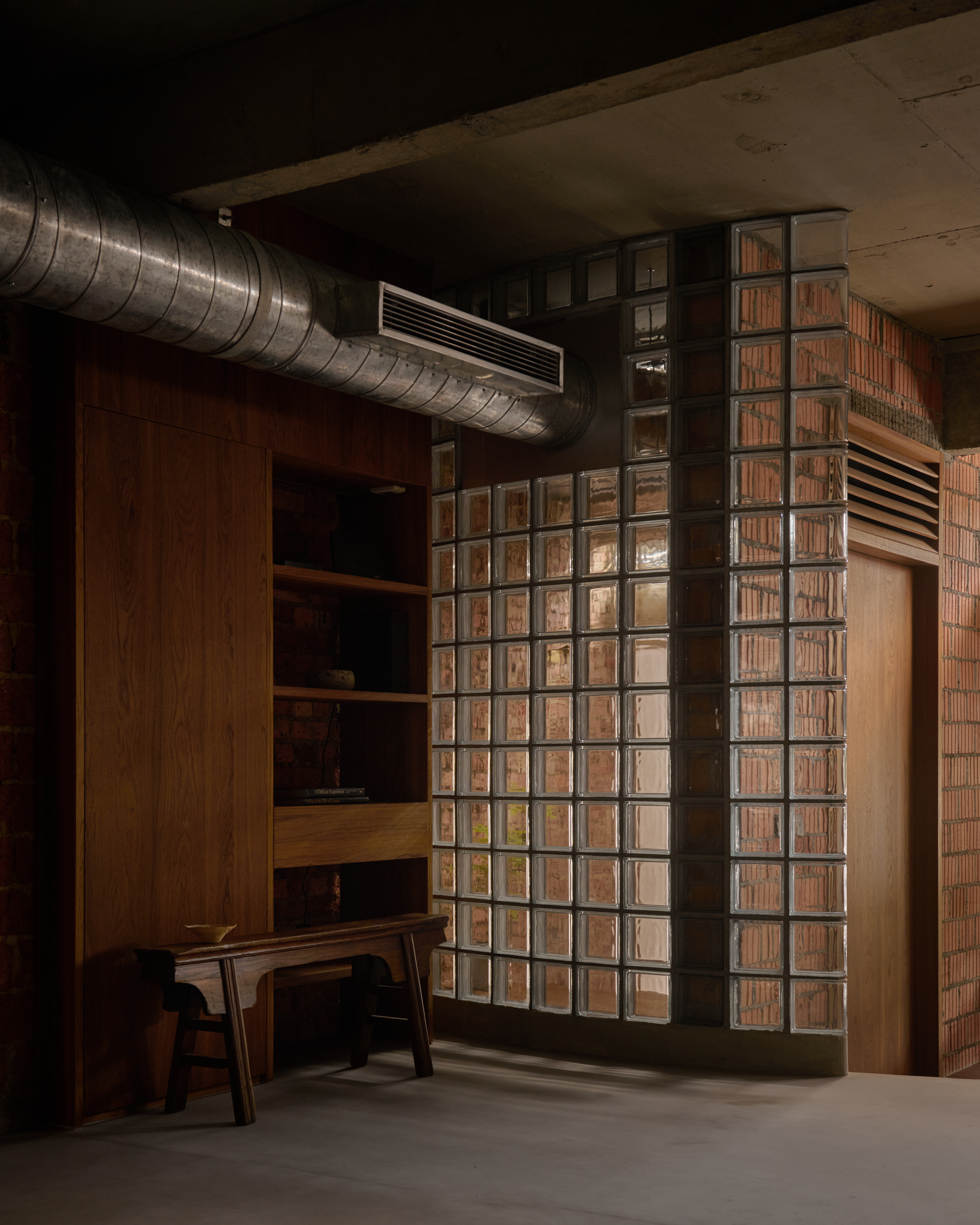
The architect decided to craft a completely fresh take on the existing house's interior, which was covered in thick plaster and ceiling boards, hiding the structure's bones and 'spirit.' In an effort to go back to basics, Lim uncovered all surfaces as much as possible, going for a more utilitarian, exposed effect that tells an honest story of the building and its materiality.
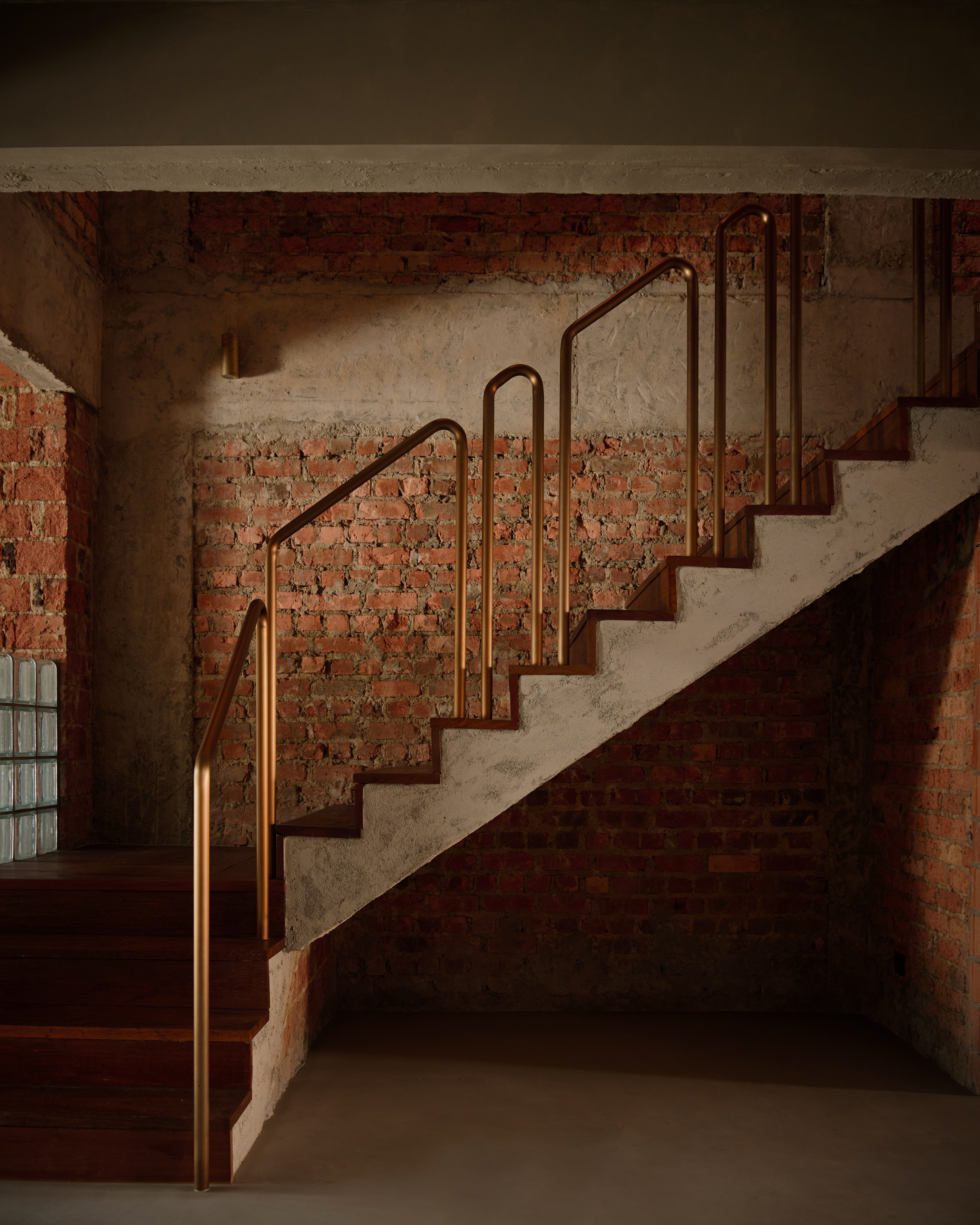
One significant drawback the architect identified, as she examined the original design, was the lack of natural light on the ground level. To remedy this, she removed all partitions and existing walls inside, allowing the sunlight to reach deep into the floorplate. At the same time, the material surfaces are celebrated, layering texture, tactility and a pleasing play of shadows throughout.
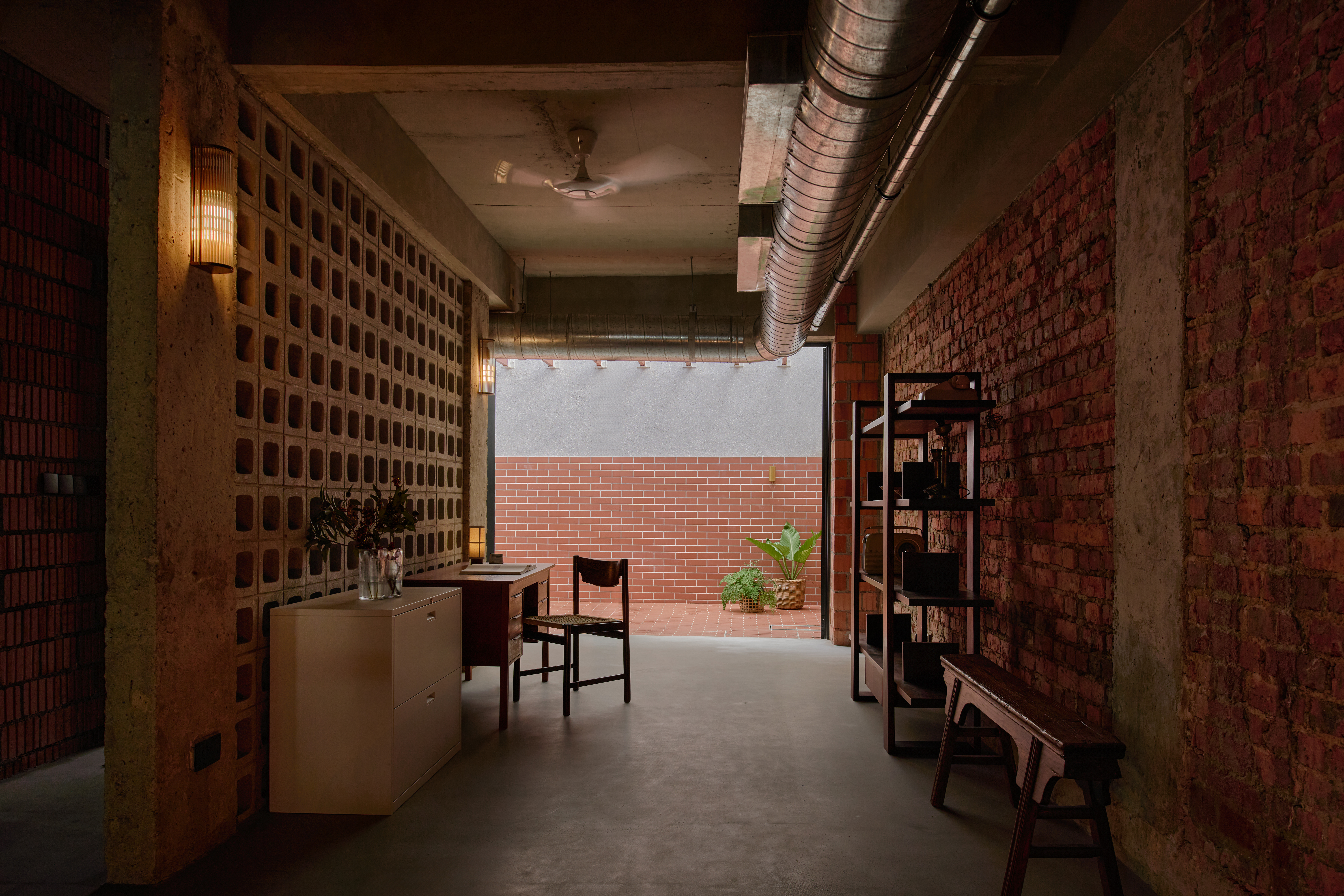
The architect tells the story of the redesign process: 'We carried out more on-site investigations. Firstly, to remove a test portion of the thick plaster on the party walls we uncovered a very beautiful English bond brick tessellation behind it. We think it would be interesting to have all the old brick work revealed, pairing them against the newly erected walls using today’s available bricks to meaningfully reflect its time and history through this renovation.'
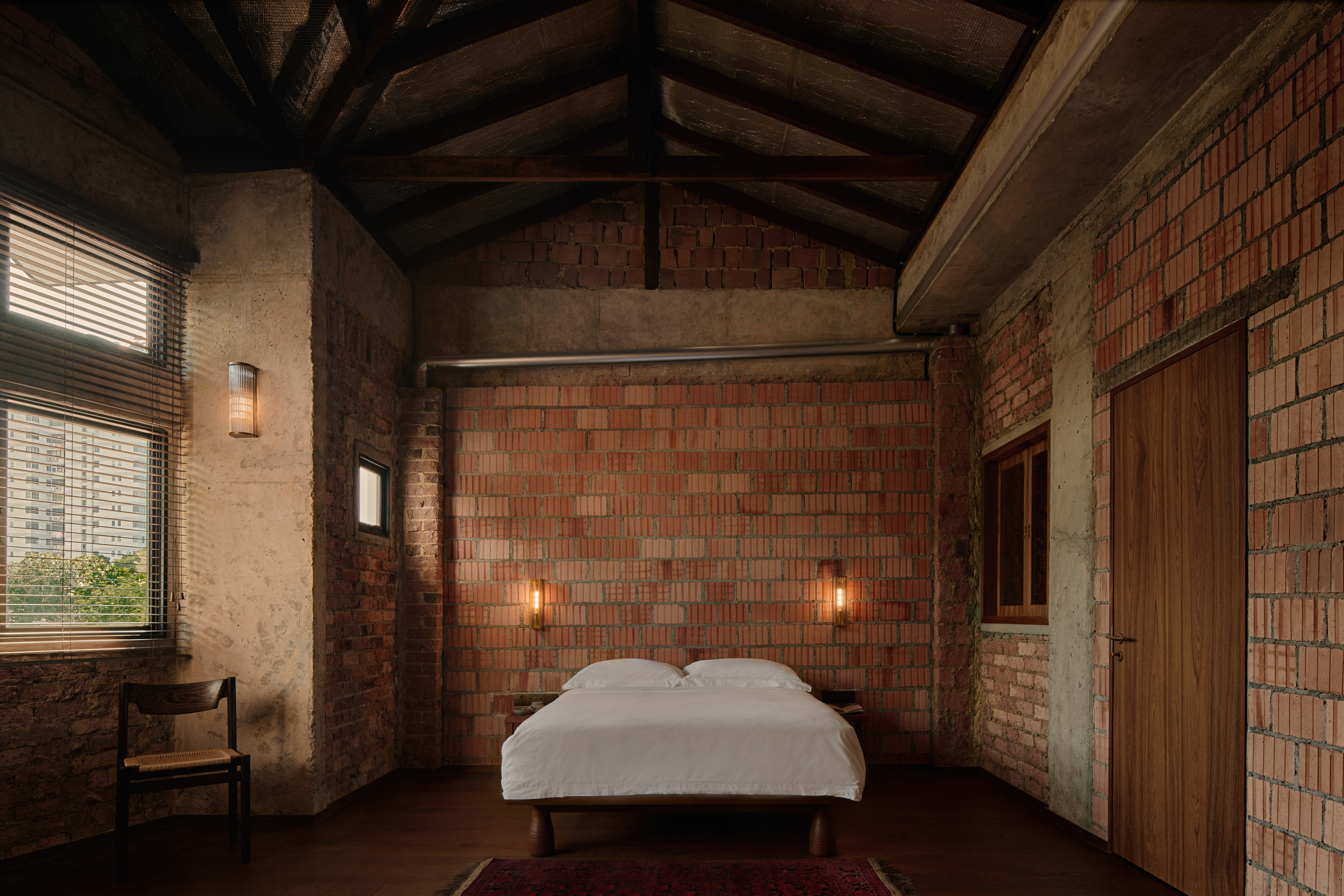
In keeping with this spirit, electrical and mechanical elements, such as aircon ducts, water and rainwater pipes, were also left exposed. This has the added benefit 'that they can be easily changed or repaired if needed,' the architect explains. Ceiling boards on the upper floor were also removed, allowing for the pitched roof structure and ceiling rafters to be visible, adding to the spatial drama of the bedroom.
Receive our daily digest of inspiration, escapism and design stories from around the world direct to your inbox.
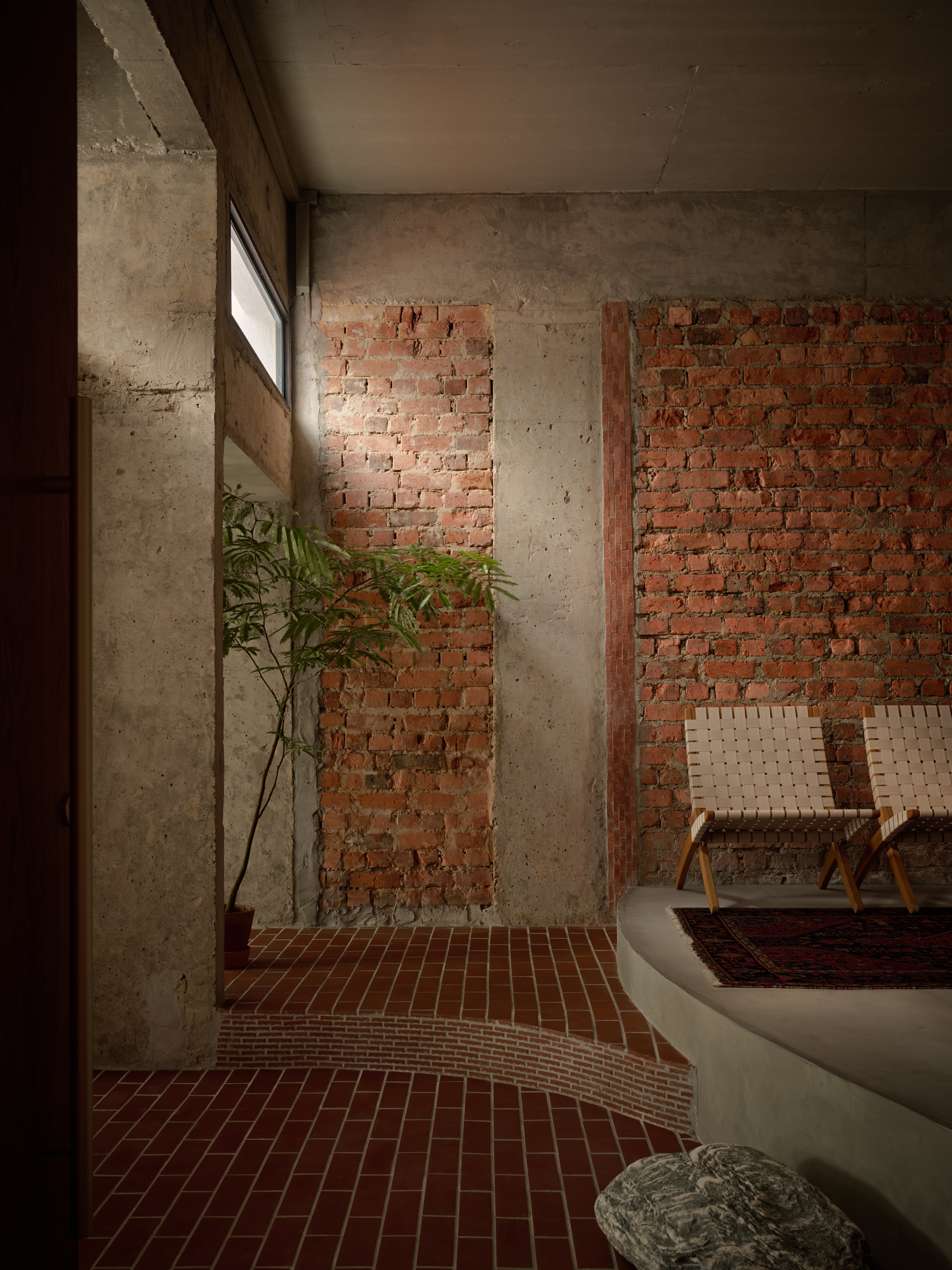
'Most landed houses in Singapore, a fast-paced city, do not survive past the age of 30 before they get demolished. Literally and figuratively, we would like to uncover the beauty of these old houses by truly respecting their deserving value,' Lim concludes.
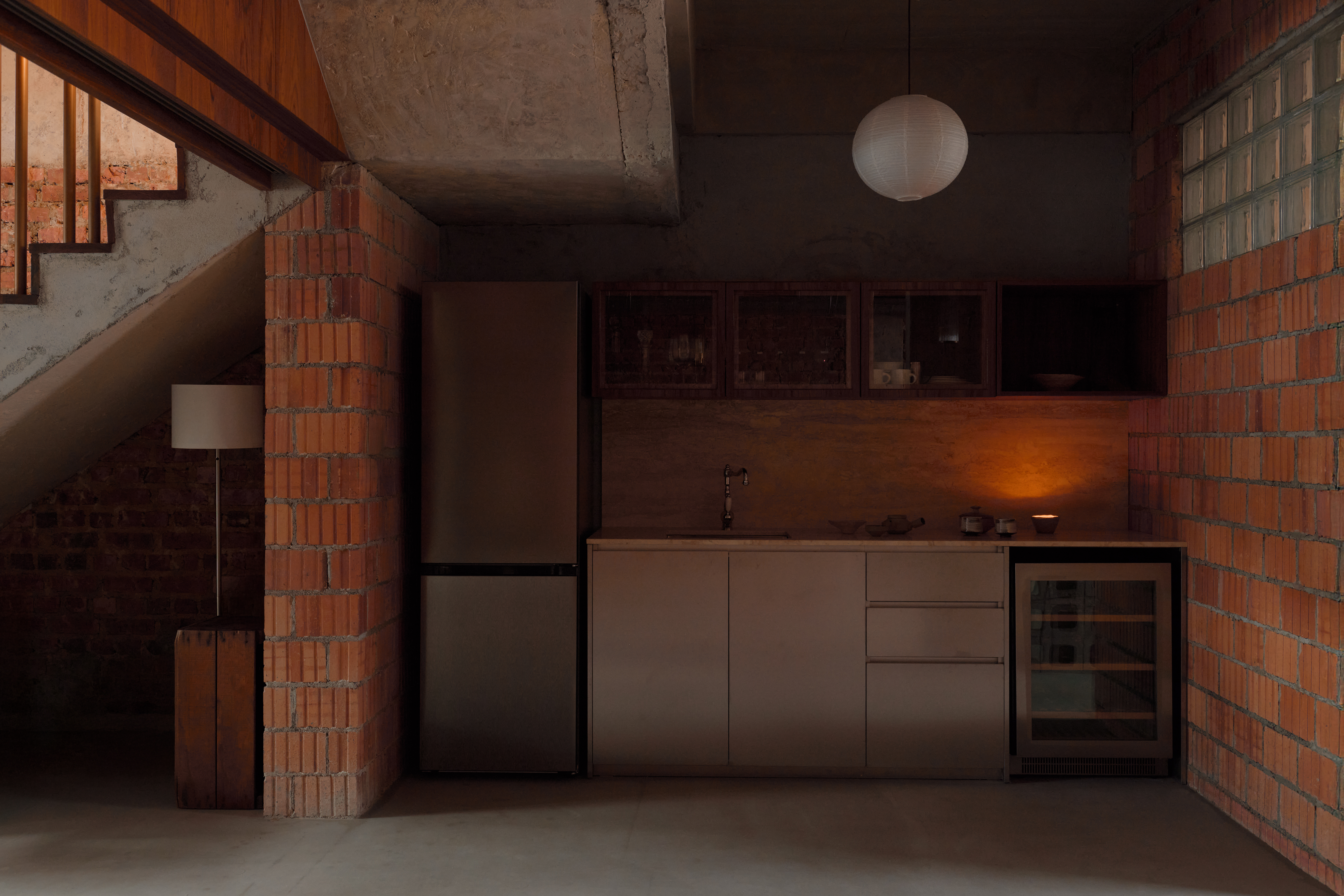
Ellie Stathaki is the Architecture & Environment Director at Wallpaper*. She trained as an architect at the Aristotle University of Thessaloniki in Greece and studied architectural history at the Bartlett in London. Now an established journalist, she has been a member of the Wallpaper* team since 2006, visiting buildings across the globe and interviewing leading architects such as Tadao Ando and Rem Koolhaas. Ellie has also taken part in judging panels, moderated events, curated shows and contributed in books, such as The Contemporary House (Thames & Hudson, 2018), Glenn Sestig Architecture Diary (2020) and House London (2022).
