Colourful, impactful, bold: meet the Aga Khan Award for Architecture 2025 winners
From resilient flood-proof homes in Bangladesh to a bold creative hub in Palestine, the seven winners of the Aga Khan Award for Architecture 2025 reimagine how buildings can foster community, resilience and cultural dialogue across Asia and Africa
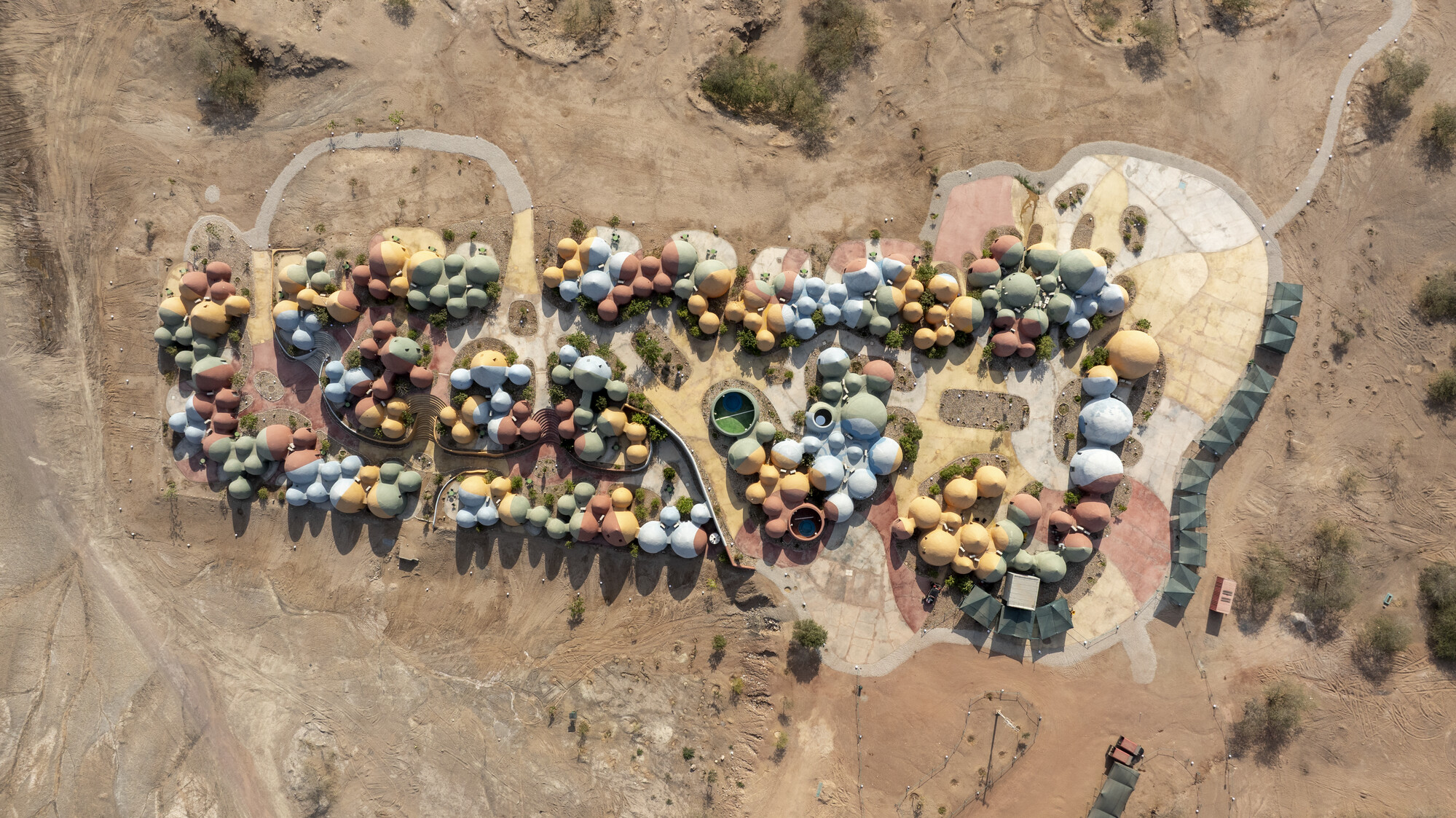
The Aga Khan Award for Architecture 2025 winners have just been announced. The top spot is shared among seven winners – all projects which 'explore architecture’s capacity to serve as a catalyst for pluralism, community resilience, social transformation, cultural dialogue and climate-responsive design,' the organisation explains.
Established in 1977 by His late Highness Prince Karim Aga Khan IV, the award was designed to celebrate excellent architecture of 'communities in which Muslims have a significant presence.' Now in its 16th edition (each has a two-year cycle), this prize is one that also rewards the engineers, consultants, artisans and clients - as opposed to focusing on the architects- behind works that can 'be a catalyst for hope.'
Meet the Aga Khan Award for Architecture 2025 winners
The seven awarded projects span six countries in Asia and Africa, and share the honour this year – as well as a $1 million award between them. Scroll down to find out who they are.
Khudi Bari, Bangladesh
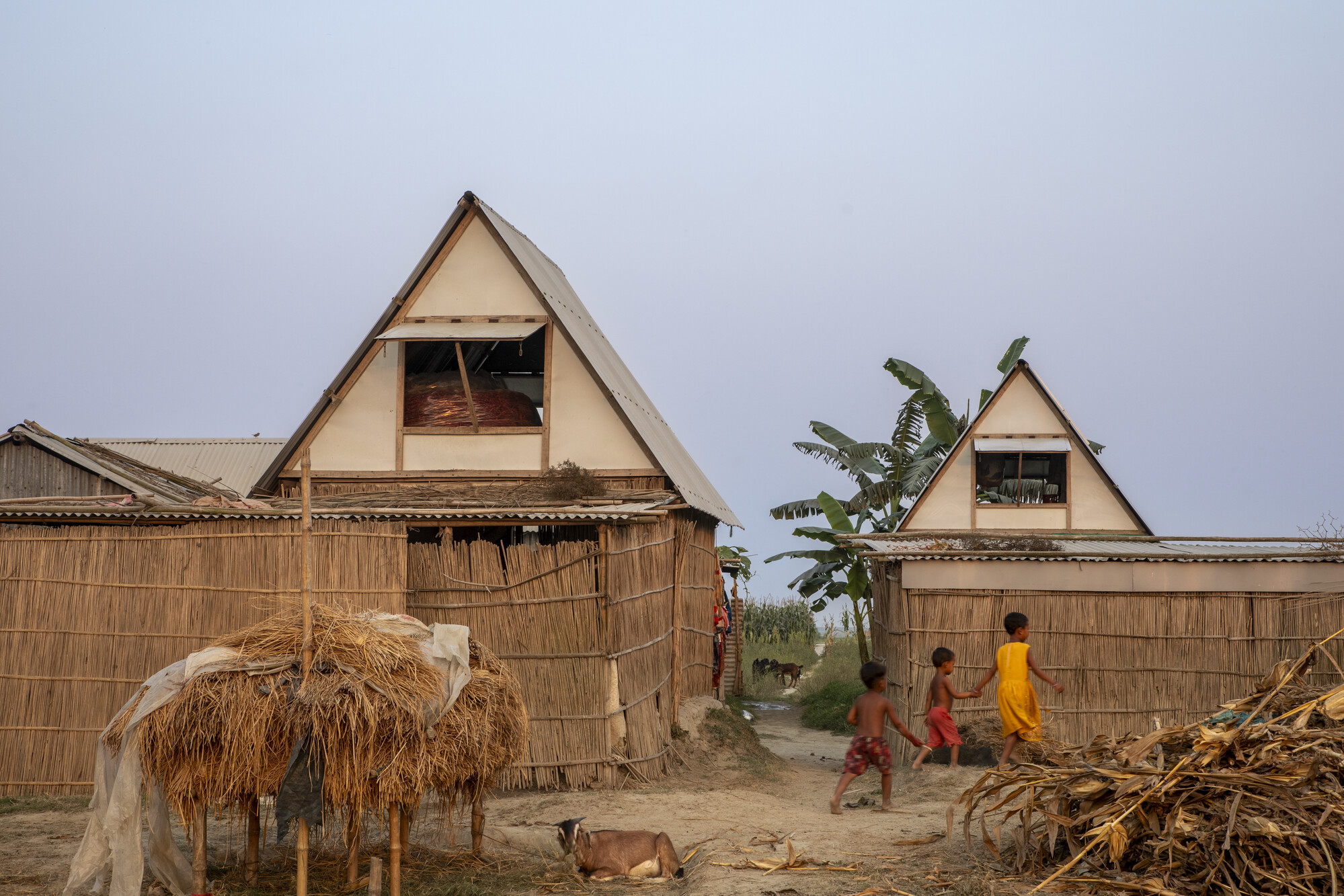
People living on these ephemeral shoals are vulnerable to floods and land erosion. The distinctive two-story Khudi Bari structure enables them to stay through the rainy season, transforming how they inhabit the char.
Architect Marina Tabassum and her team in Dhaka, Bangladesh, started working on the Khudi Bari house model in 2018. Meaning 'little house' in Bengali, the project was designed as a response to Bangladesh's recurrent and frequent flooding disasters, a result of climate change. The country's positioning on the Bengal Delta, at the mouths of three large rivers, makes it prone to flooding as the Himalayan glaciers melt due to Earth's rising temperatures. A staggering 80 per cent of Bangladesh is floodplain. The simple structure uses chevron-braced bamboo, which is joined together with steel connectors, and can be easily assembled and disassembled if its owners need to move due to rising water levels.
West Wusutu Community Centre, China
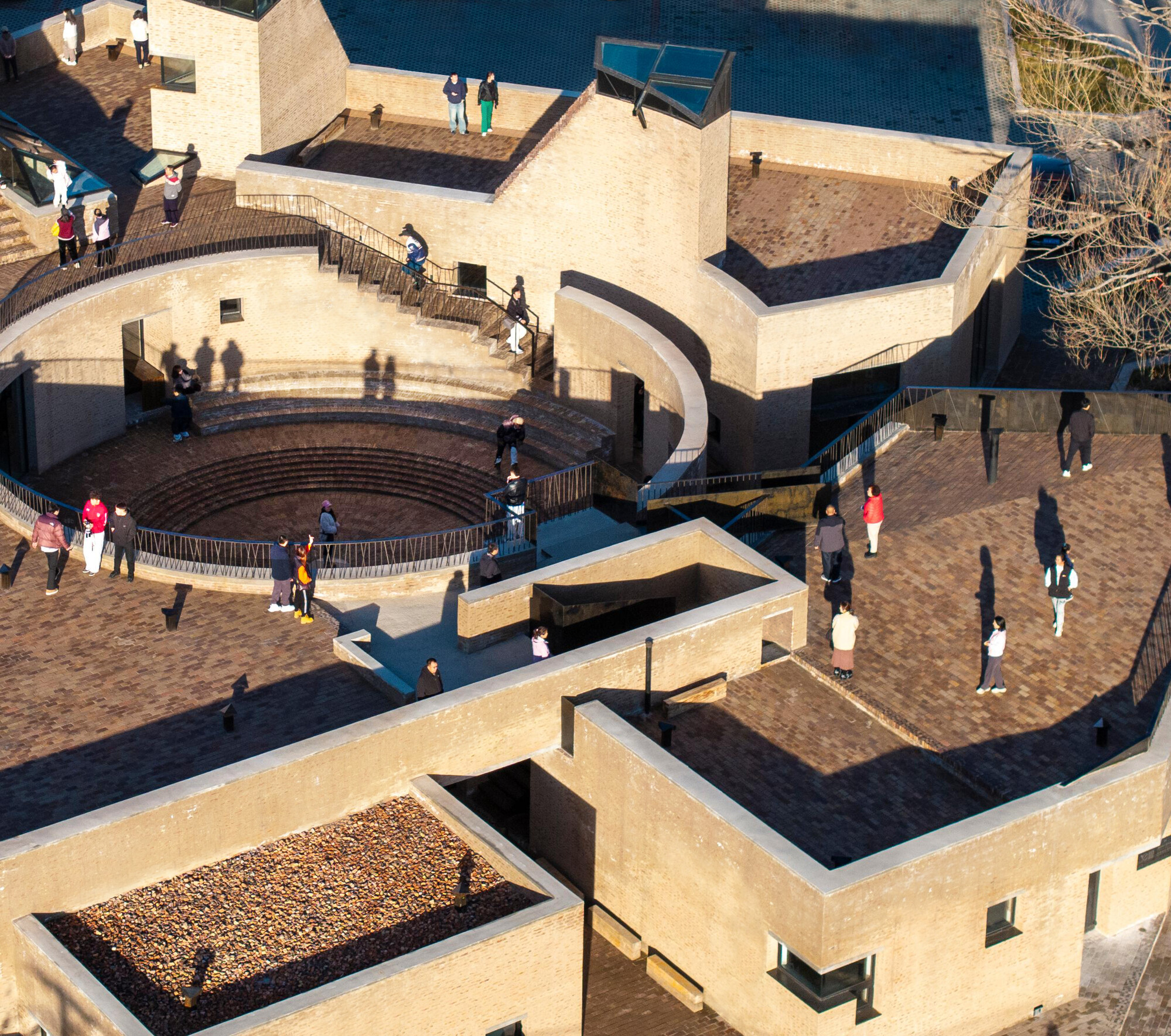
Aerial view of the centre showing the roof and the courtyard. This building is designed around spaces for community activity.
'The West Wusutu Village Community Centre shifts the paradigm of contemporary architectural design beyond object-based and aesthetic end-results, orienting it towards translating users’ daily community needs into a well-conceived architectural vehicle. The dynamics of this project significantly enhance social interaction, cultural experience, and environmental resilience,' writes the jury citation on the Inner Mongolia project by the Inner Mongolian Grand Architecture Design Co., Ltd group, including lead architect Zhang Pengju. The panel praised the scheme's multifunctional nature and fluid spaces, which create an 'inclusive communal microcosm within a rural human macrocosm.'
Revitalisation of Esna, Egypt
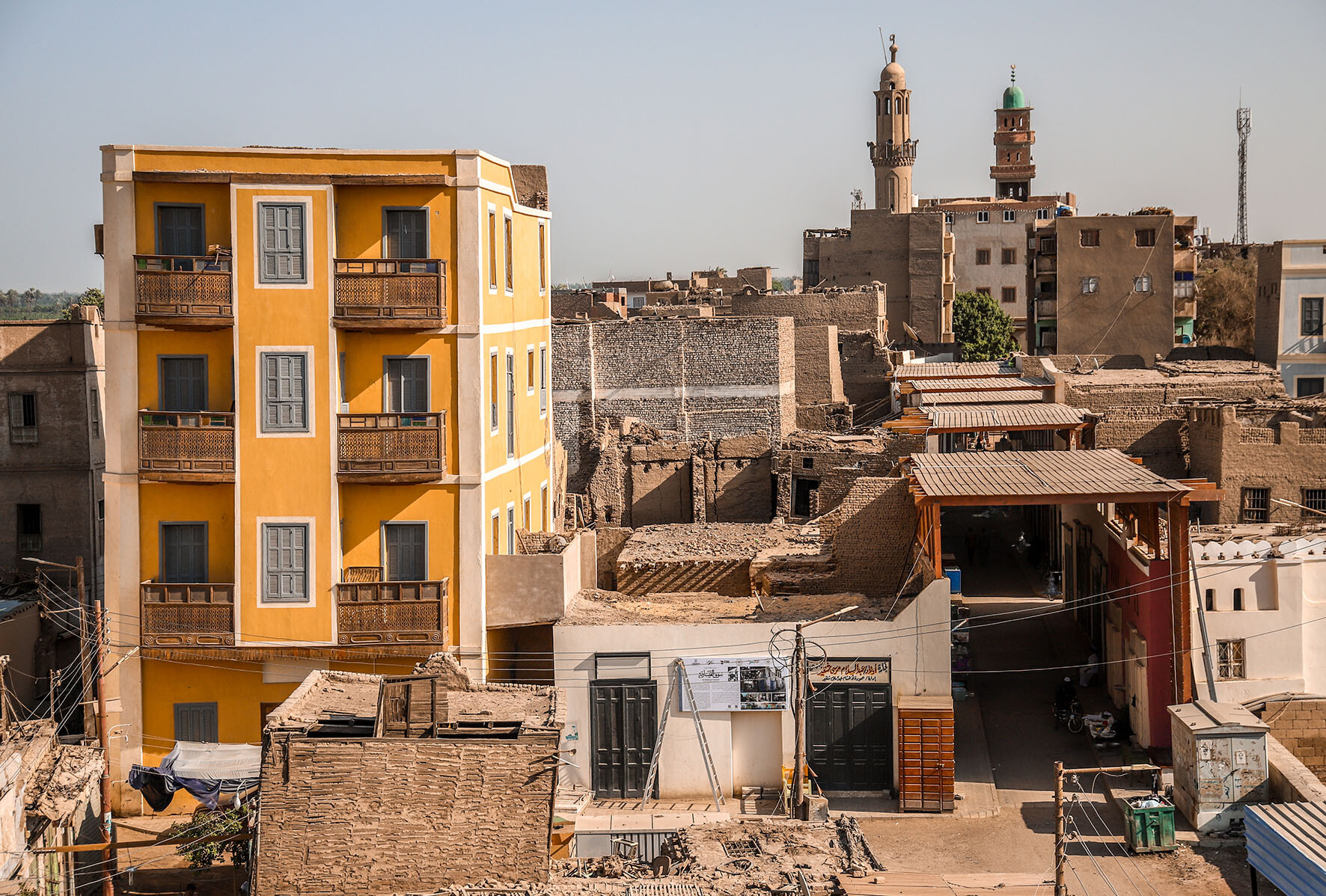
General view of a significant building, with al-Qisariyya Traditional Street Market after restoration and upgrading. Initiated in 2016, the project was conceived not only as a response to urban decay, but as a strategic intervention designed to reposition Esna as a model for heritage-led urban regeneration in medium-sized Egyptian cities.
Created by the Takween Integrated Community Development, this project in the city of Esna, Egypt, employs urban strategies and physical interventions to revitalise a neglected part of the historic city and address challenges produced by cultural tourism. The jury explains: 'The initiative to revitalise historic Esna goes beyond the usual limits of an urban conservation project that is formally framed in advance and instead presents a bottom-up strategy through an inclusive, socially structured programme to gradually improve the heritage environment. Hence, residents play a major role in maintaining the urban synergy through its living.'
Jahad Metro Plaza, Iran
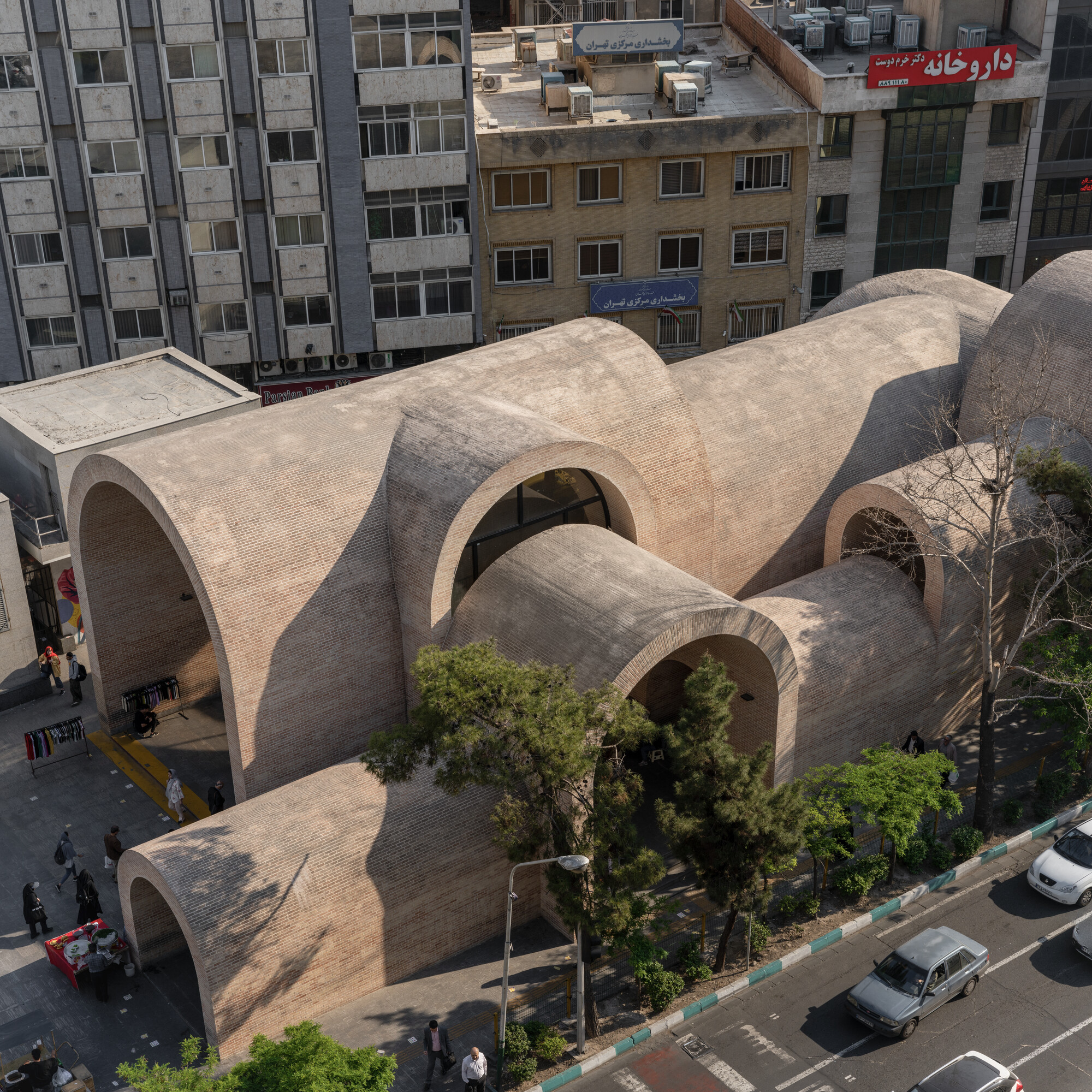
The capital's subway network opened in 1999 and is now one of the largest in the Middle East, with 159 stations and 7 lines. Jahad Metro Plaza is part of a wider city-supported effort to transform metro stations into vibrant public spaces.
Designed in Tehran, by KA Architecture Studio, this was once a dilapidated metro station. Now, the building has been revived using locally handmade bricks that transformed it into a textural, urban landmark. 'The redevelopment of the station entrance transformed a once conventional and modest access point into an open public space: a plaza that encourages passage, encounters and events. Unlike the former structure, which closed off stairways at ground level, the new design opens the station to the sky and neighbourhood, converting former stair areas into a pedestrian zone with direct street access and improving accessibility,' says the jury.
Receive our daily digest of inspiration, escapism and design stories from around the world direct to your inbox.
Majara Residence and Community Development, Iran
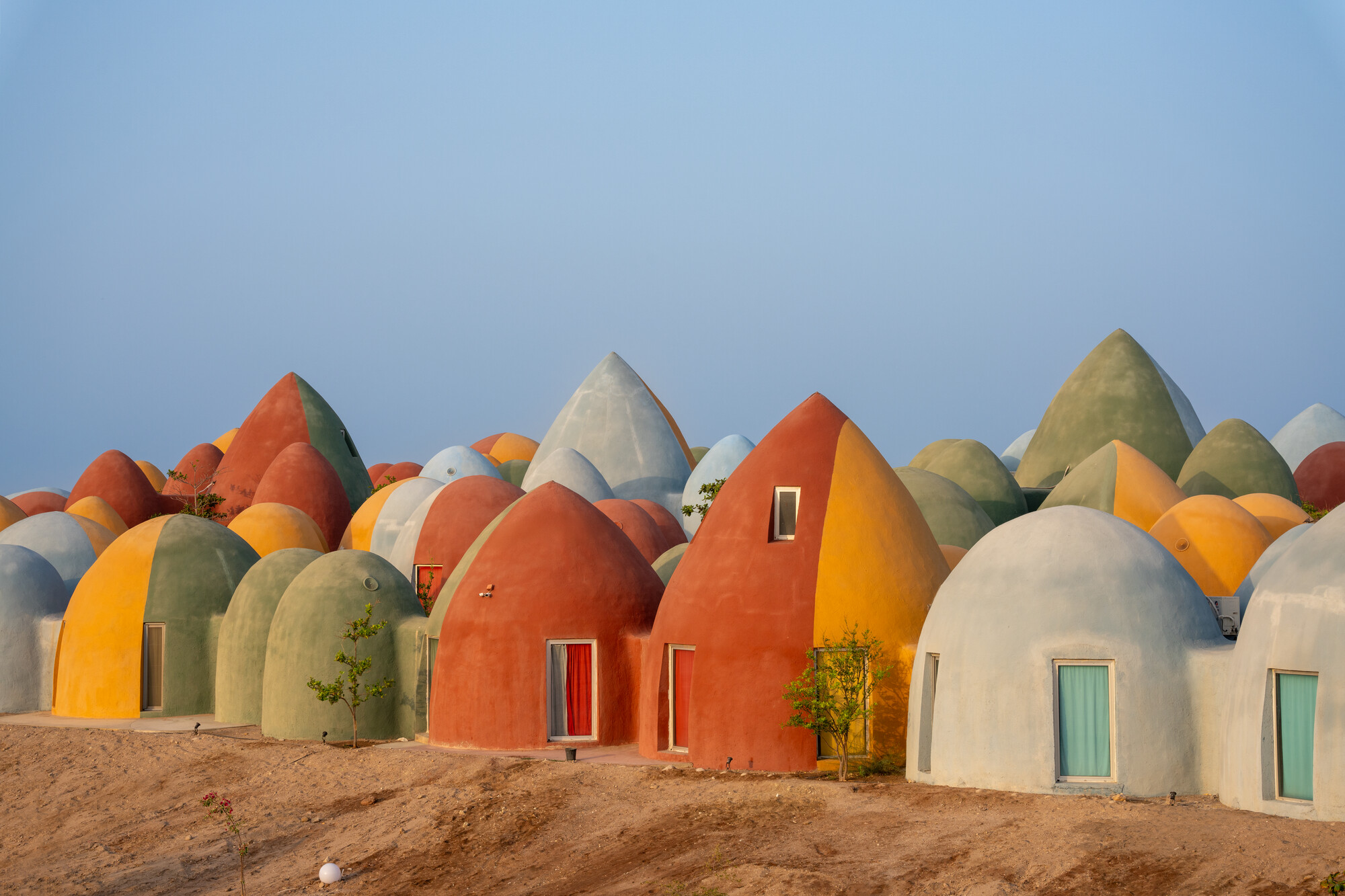
Majara Residence is located along the island's ring road, approximately 4 kilometres west of Hormuz City. It was designed to offer high-quality lodging with a capacity for 75 guests while maintaining an open, community-oriented layout.
This colourful complex provides sustainable accommodation for tourists who wish to visit the unique landscape of Hormuz Island. The jury citation explains: 'The project can be understood as a vibrant and colourful archipelago of varying programmes that serve to incrementally define a truly alternative model for tourism in this context and beyond. Following on from its first new structure – the simple viewing and interpretation organisation called Rong Cultural Centre – the Majara Residence presents an offer within a growing global industry. Choosing not to follow a hyper-luxurious and resource-demanding typology, it leans instead towards a pluralist and inclusive framework that counters excess and becomes part of a community-driven evolutionary process of growth.'
Vision Pakistan, Pakistan
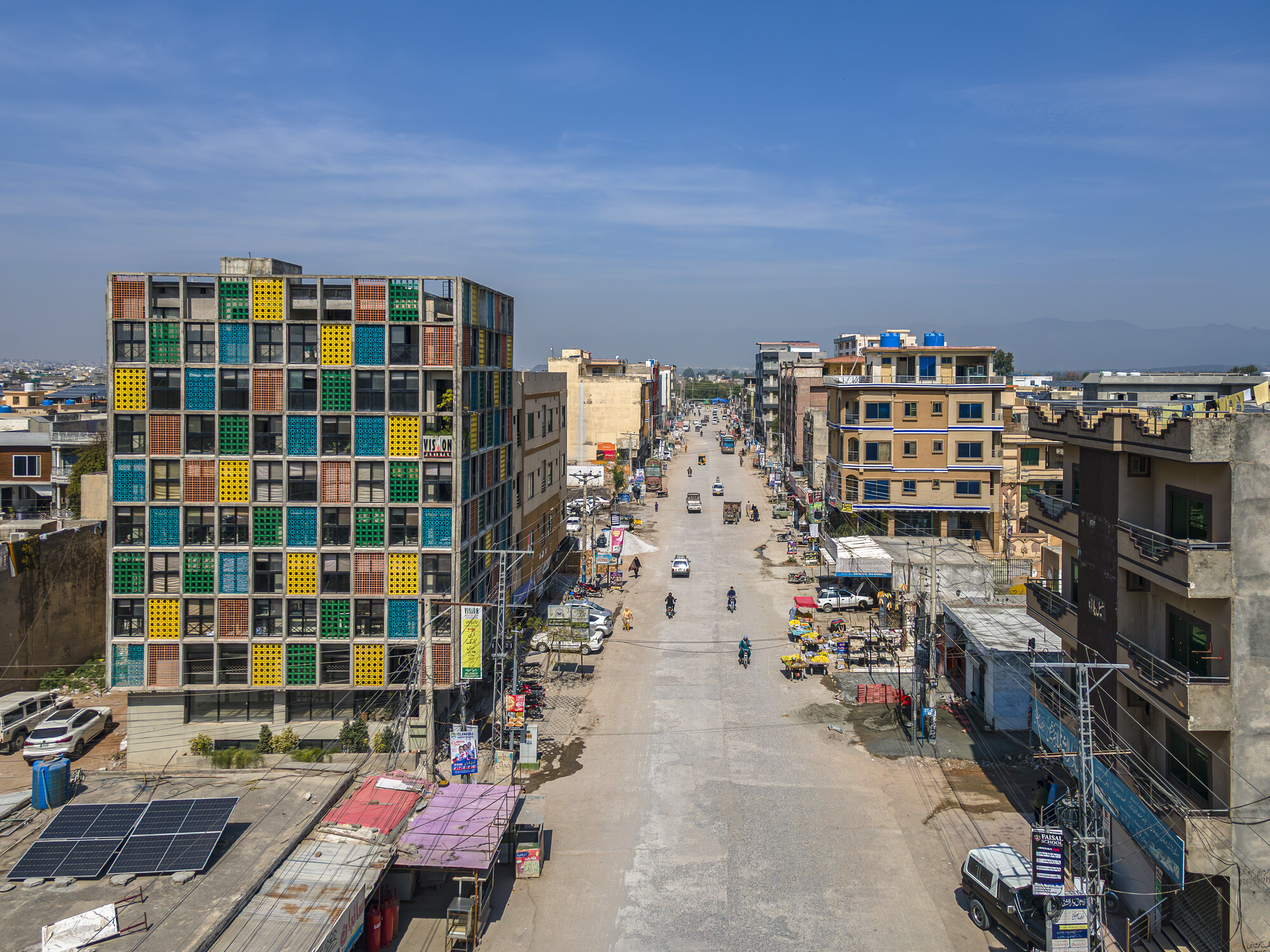
Located on the side of a busy road, the site was chosen for its ease of access using public transportation. The client wanted to ensure that all students coming to the school would be able to come by their own means.
DB Studios is behind this colourful, multistorey office facility in Islamabad, which houses a charity aiming to empower disadvantaged youth through vocational training. The design's defining feature, its facade, impressed the jury: 'The architectural expression of this new building is provided by its concrete screen, held in front of the two street facades. This applied grid of 9 squares high and 10 squares long both protects the interior and expresses this contemporary building to the city. It does this by reinterpreting the familiar and historic jaalis, metal screens, both in various geometric patterns and in different colours. This combination of interpreting history to provide a visually controlled, yet joyful facade gives this building an easily recognisable and distinct surface.'
Wonder Cabinet, Palestine
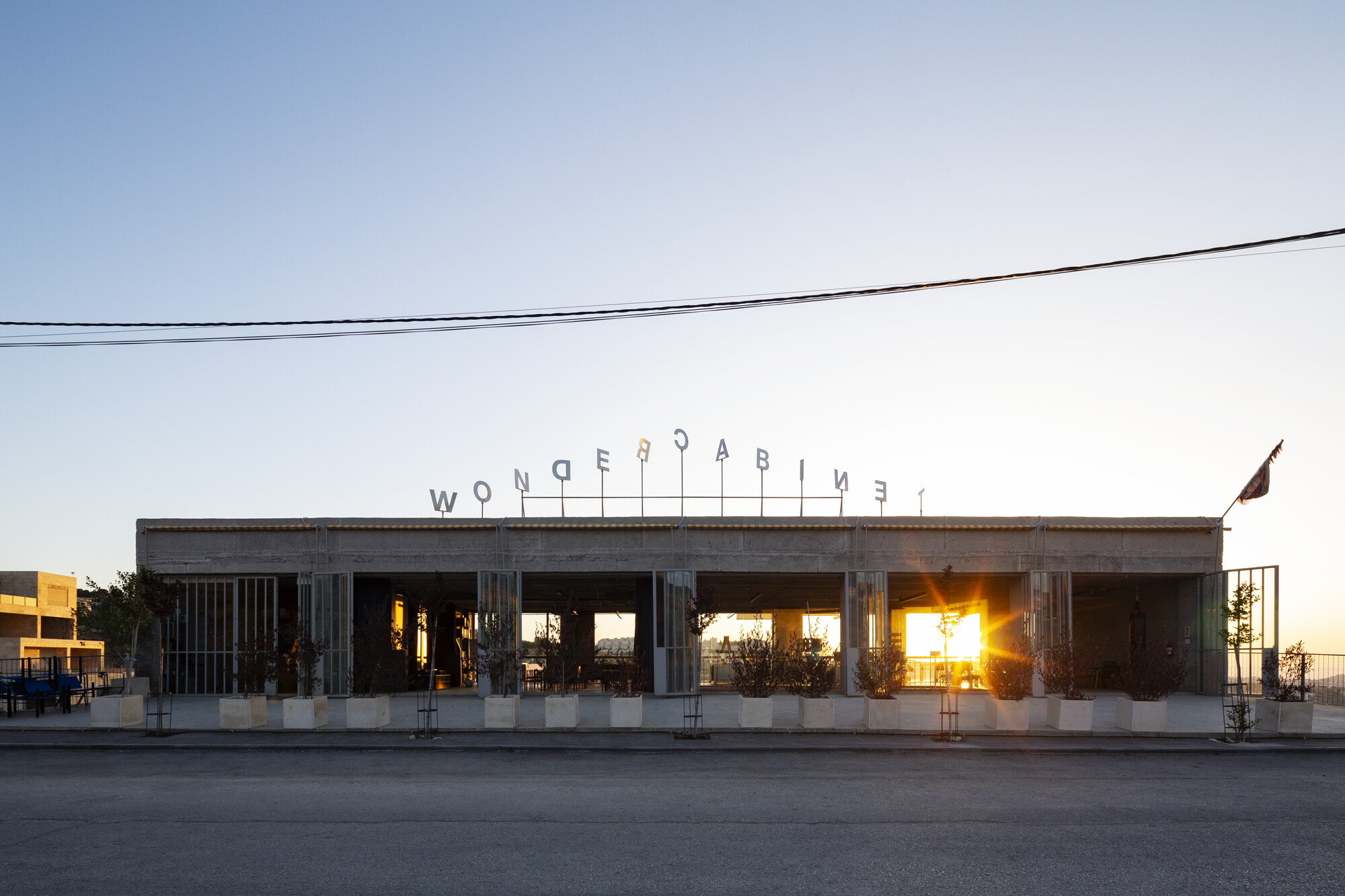
Western facade at sunrise. Decorative elements are minimal, consisting primarily of spinning stainless-steel letters on the roof acting as a weathervane.
The Wonder Cabinet in Bethlehem, Palestine, was conceived to foster creativity and cultural production in its region. The building, a piece of brutalist architecture in raw concrete, was designed by AAU Anastas, a practice headed creatively by architects Elias and Yousef Anastas. The structure acts as a hub for craft, design and innovation. The scheme's use of material had an impact on the jury: 'Borrowing from the contemporary language of the concrete frame construction prevalent in Bethlehem and its environs, the project demonstrates that spatial complexity and richness can be achieved through the judicious application of standardised construction methods and minimal material use. The concrete grid becomes an inhabited infrastructure of cultural production as well as a domestic monument – anonymous in its expression and scale, yet monumental in its impact.'
Ellie Stathaki is the Architecture & Environment Director at Wallpaper*. She trained as an architect at the Aristotle University of Thessaloniki in Greece and studied architectural history at the Bartlett in London. Now an established journalist, she has been a member of the Wallpaper* team since 2006, visiting buildings across the globe and interviewing leading architects such as Tadao Ando and Rem Koolhaas. Ellie has also taken part in judging panels, moderated events, curated shows and contributed in books, such as The Contemporary House (Thames & Hudson, 2018), Glenn Sestig Architecture Diary (2020) and House London (2022).
-
 High in the Giant Mountains, this new chalet by edit! architects is perfect for snowy sojourns
High in the Giant Mountains, this new chalet by edit! architects is perfect for snowy sojournsIn the Czech Republic, Na Kukačkách is an elegant upgrade of the region's traditional chalet typology
-
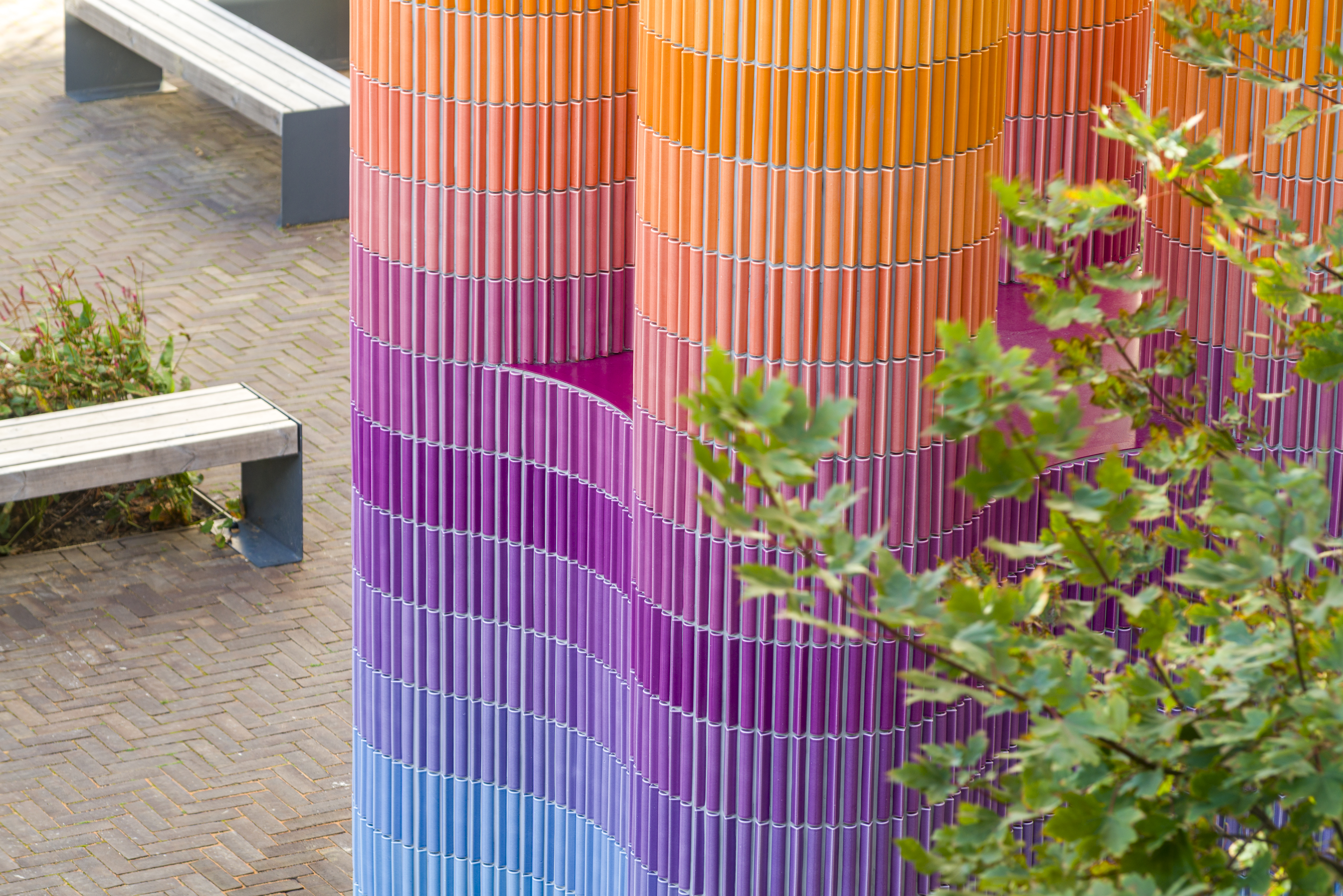 'It offers us an escape, a route out of our own heads' – Adam Nathaniel Furman on public art
'It offers us an escape, a route out of our own heads' – Adam Nathaniel Furman on public artWe talk to Adam Nathaniel Furman on art in the public realm – and the important role of vibrancy, colour and the power of permanence in our urban environment
-
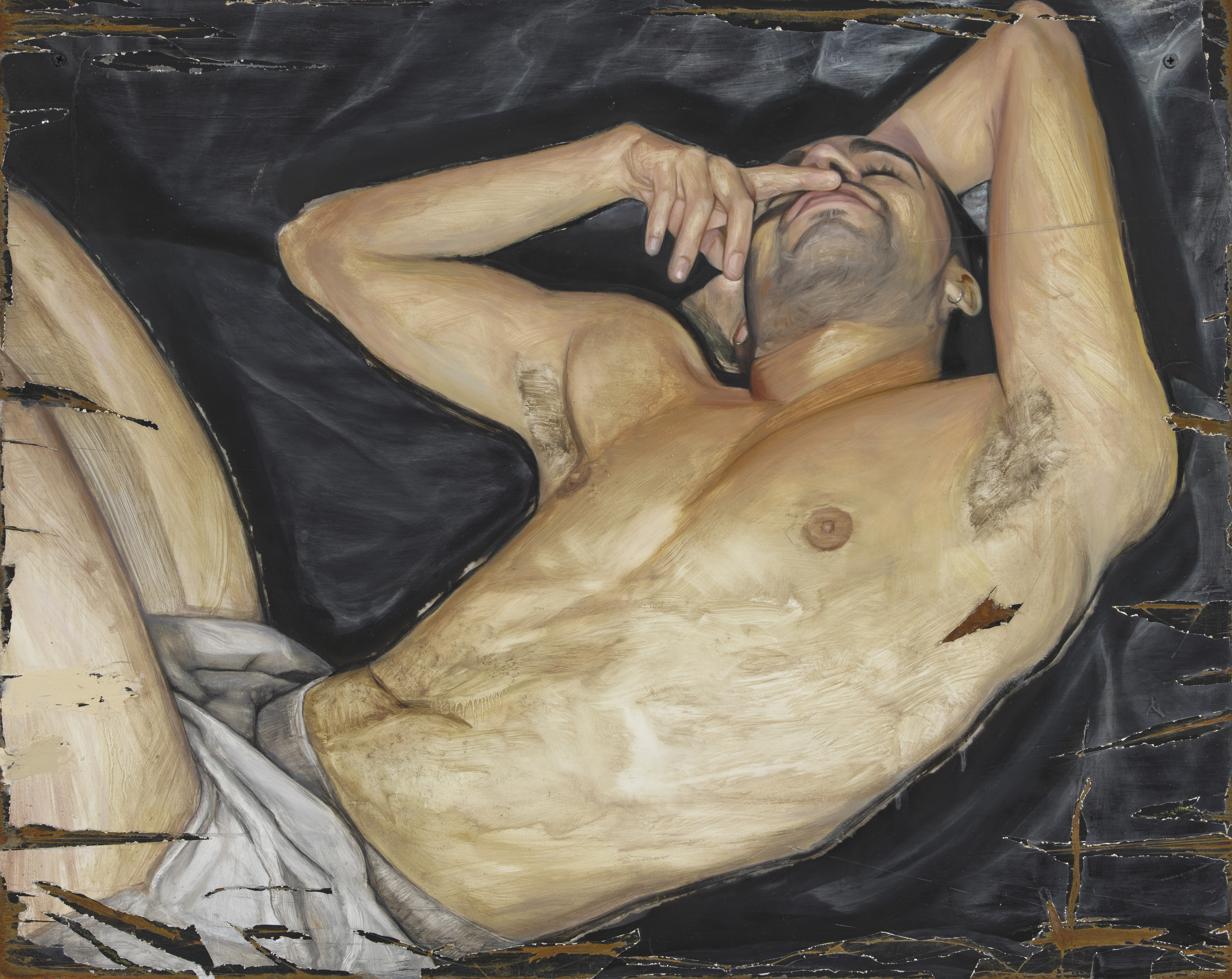 'I have always been interested in debasement as purification': Sam Lipp dissects the body in London
'I have always been interested in debasement as purification': Sam Lipp dissects the body in LondonSam Lipp rethinks traditional portraiture in 'Base', a new show at Soft Opening gallery, London
-
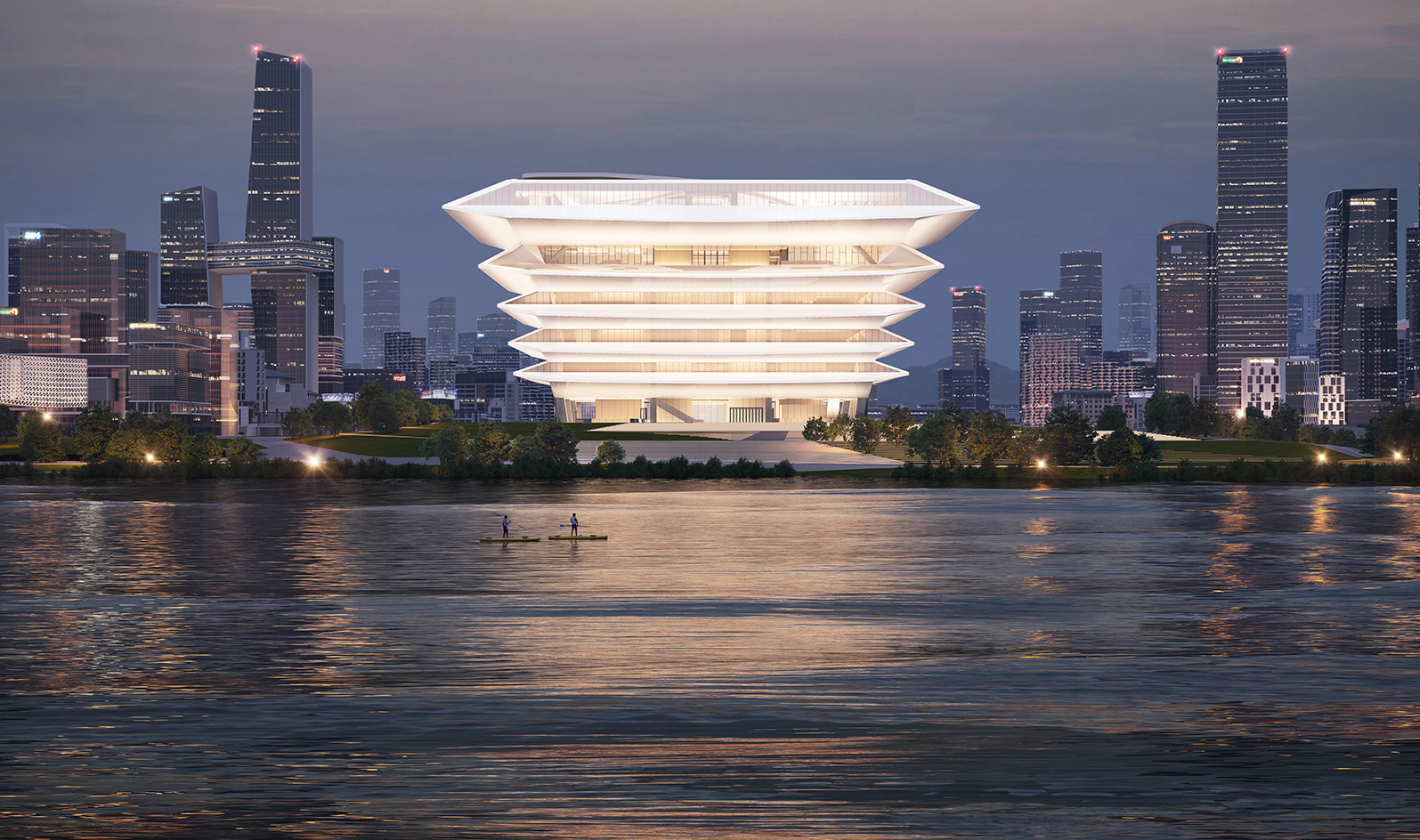 The RIBA Asia Pacific Awards reward impactful, mindful architecture – here are the winners
The RIBA Asia Pacific Awards reward impactful, mindful architecture – here are the winnersThe 2025 RIBA Asia Pacific Awards mark the accolade’s first year – and span from sustainable mixed-use towers to masterplanning and housing
-
 RIBA House of the Year 2025 is a ‘rare mixture of sensitivity and boldness’
RIBA House of the Year 2025 is a ‘rare mixture of sensitivity and boldness’Topping the list of seven shortlisted homes, Izat Arundell’s Hebridean self-build – named Caochan na Creige – is announced as the RIBA House of the Year 2025
-
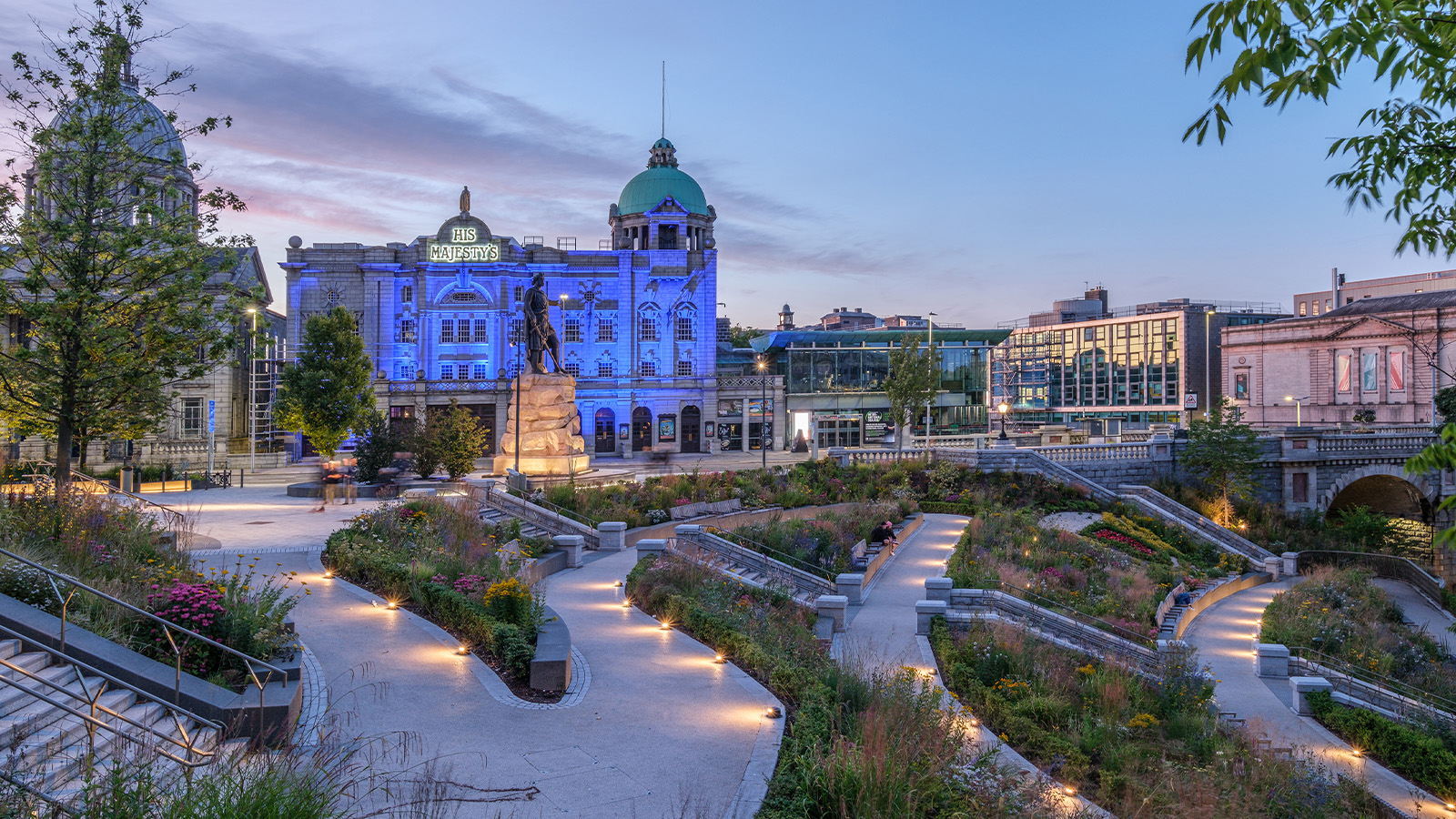 A revived public space in Aberdeen is named Scotland’s building of the year
A revived public space in Aberdeen is named Scotland’s building of the yearAberdeen's Union Terrace Gardens by Stallan-Brand Architecture + Design and LDA Design wins the 2025 Andrew Doolan Best Building in Scotland Award
-
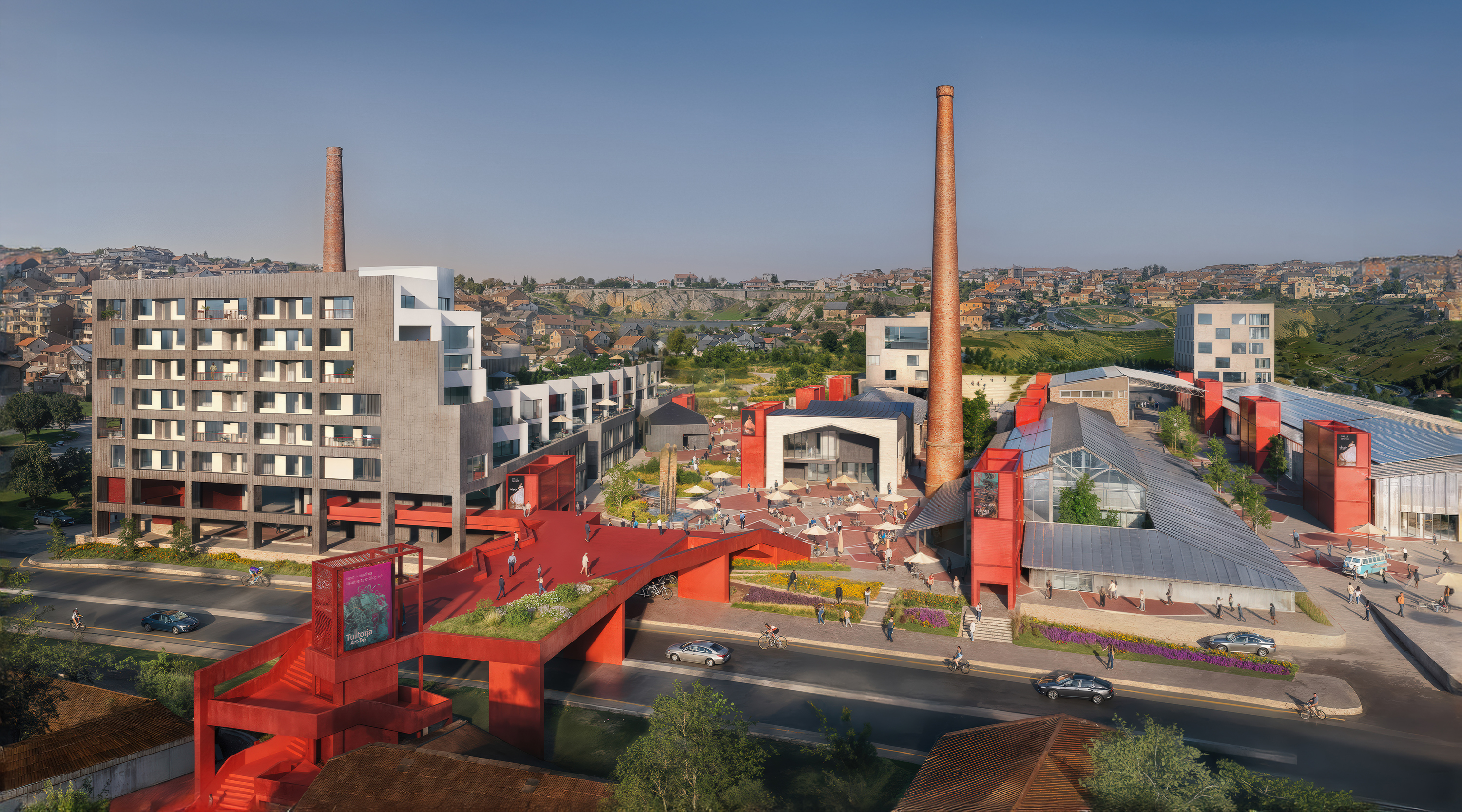 At the Holcim Foundation Forum and its Grand Prizes, sustainability is both urgent and hopeful
At the Holcim Foundation Forum and its Grand Prizes, sustainability is both urgent and hopefulThe Holcim Foundation Forum just took place in Venice, culminating in the announcement of the organisation's Grand Prizes, the projects especially honoured among 20 previously announced winning designs
-
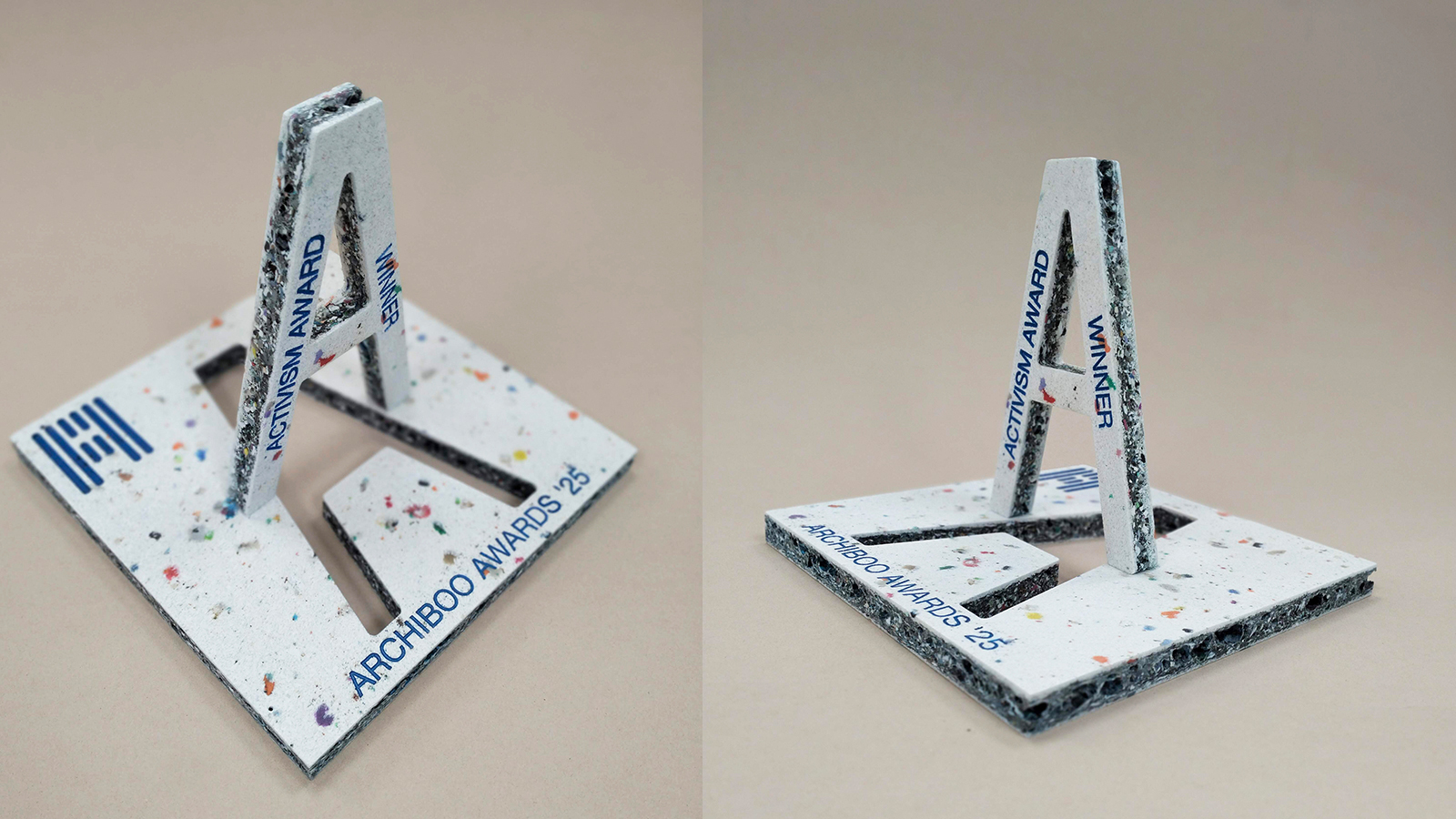 Archiboo Awards 2025 revealed, including prizes for architecture activism and use of AI
Archiboo Awards 2025 revealed, including prizes for architecture activism and use of AIArchiboo Awards 2025 are announced, highlighting Narrative Practice as winners of the Activism in architecture category this year, among several other accolades
-
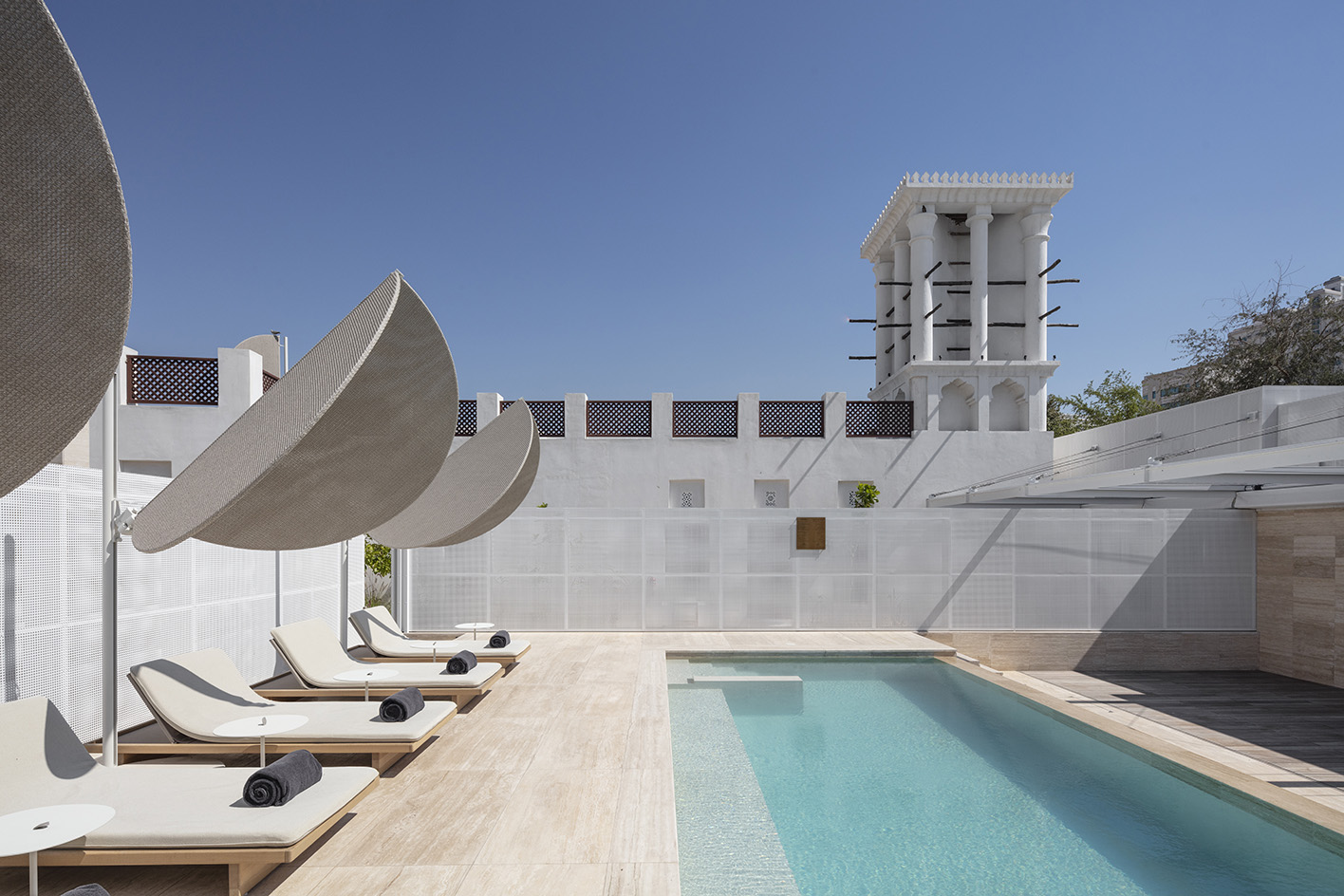 RIBA launches new awards – and for the first winners, we look to the Middle East
RIBA launches new awards – and for the first winners, we look to the Middle EastThe RIBA Middle East Award winners are announced today. The first of the organisation's two new territory awards series honours a women-only mosque, a luxury hotel, a city park and more
-
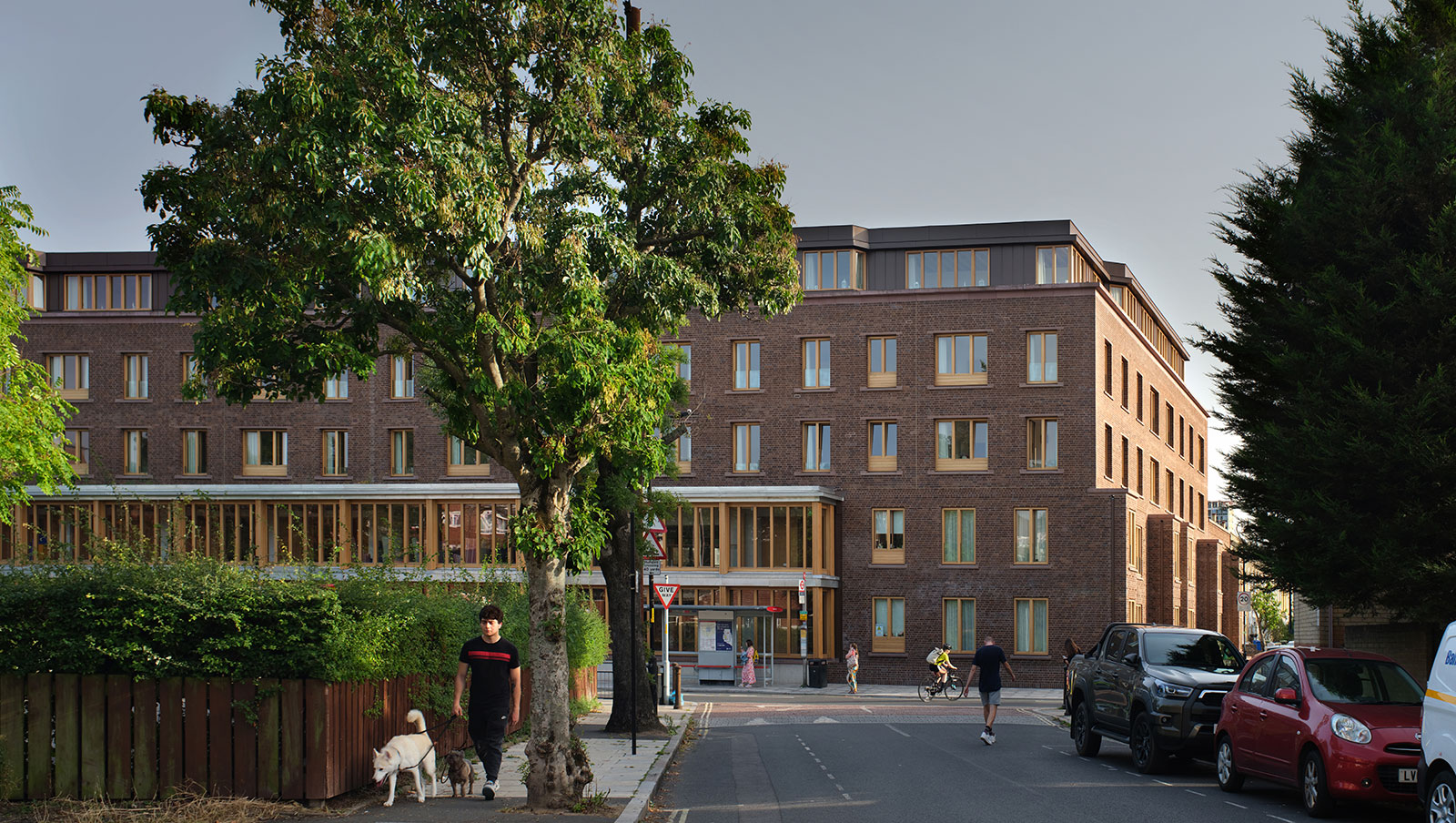 RIBA Stirling Prize 2025 winner is ‘a radical reimagining of later living’
RIBA Stirling Prize 2025 winner is ‘a radical reimagining of later living’Appleby Blue Almshouse wins the RIBA Stirling Prize 2025, crowning the social housing complex for over-65s by Witherford Watson Mann Architects, the best building of the year
-
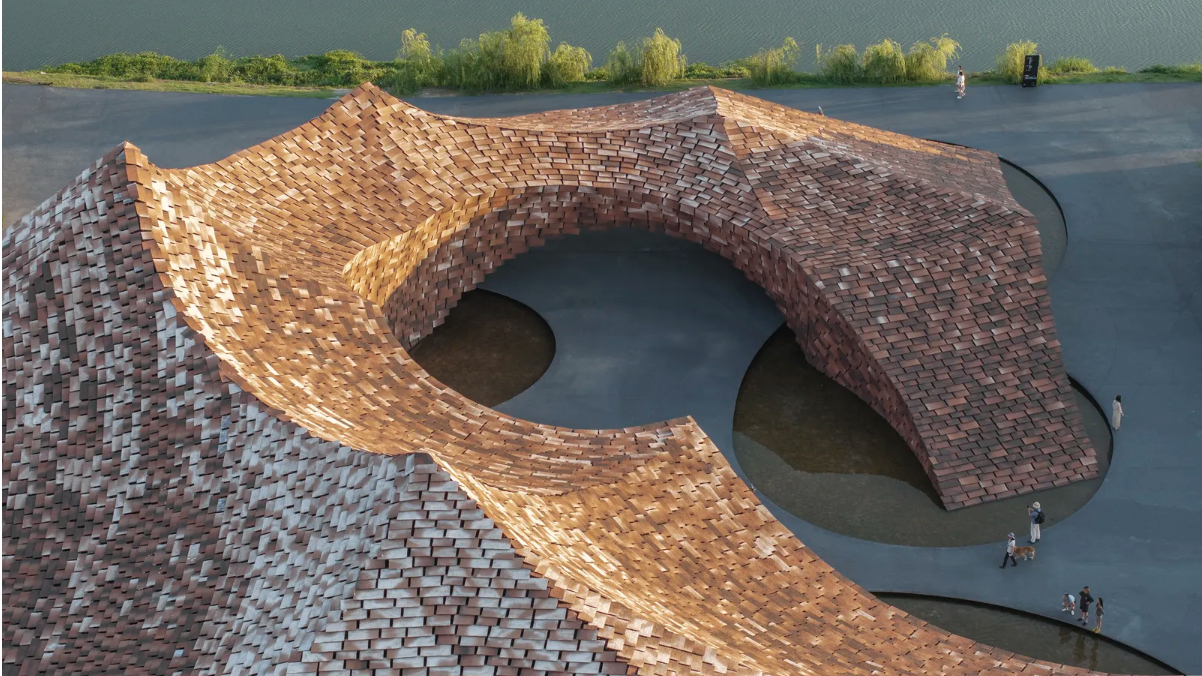 Are these the best brick and ceramic buildings in the world?
Are these the best brick and ceramic buildings in the world?The biannual Brick Award is back. Discover the shortlist of innovative buildings across the world, designed by architects thinking outside the box