Nithurst Farm shortlisted for RIBA House of the Year 2019
Referencing 18th century architecture, the surrounding natural scenery of the South Downs National Park in Sussex, and the work of Russian filmmaker Tarkovsky, this is architect Adam Richards' dream family home

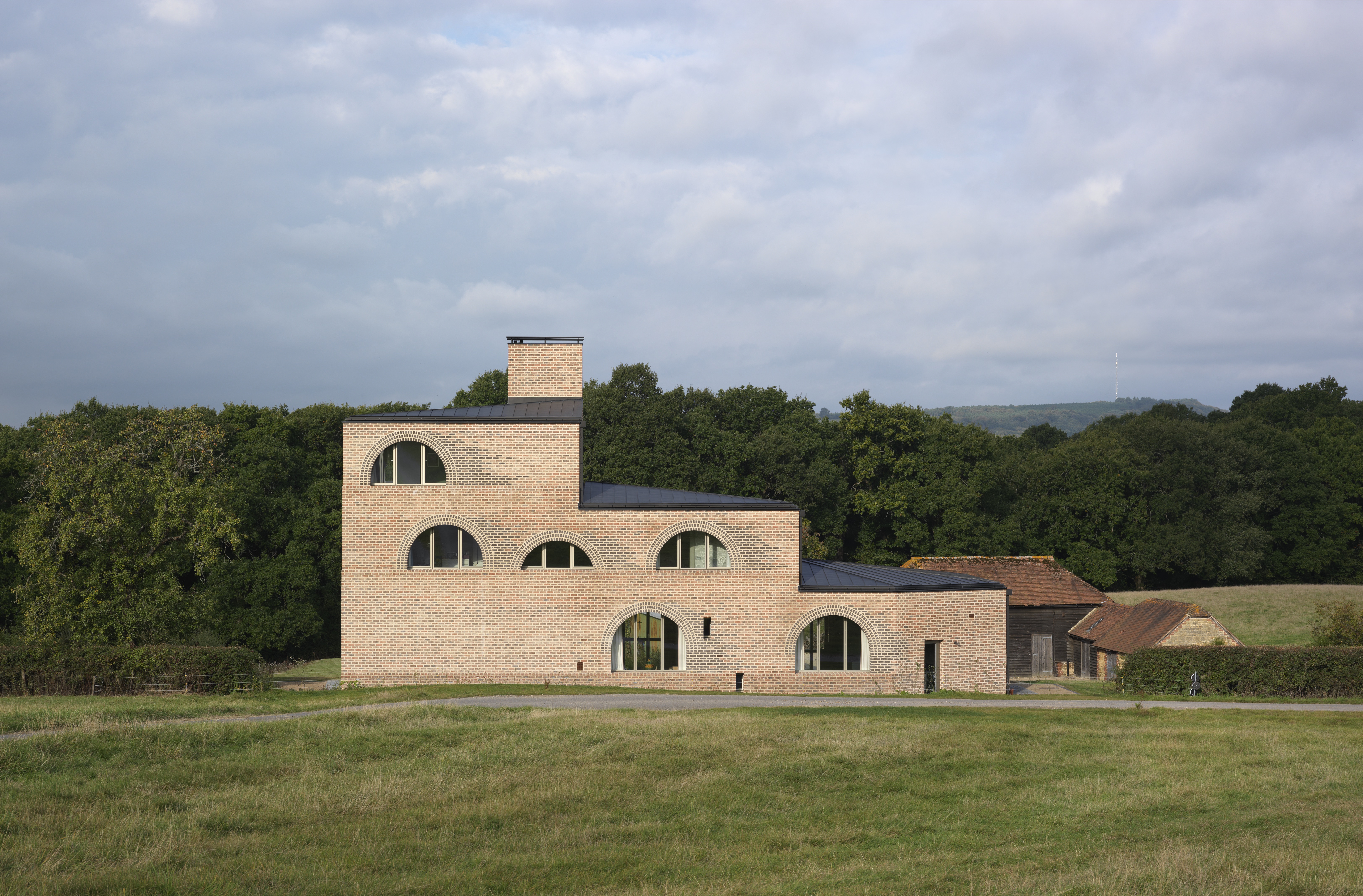
Receive our daily digest of inspiration, escapism and design stories from around the world direct to your inbox.
You are now subscribed
Your newsletter sign-up was successful
Want to add more newsletters?

Daily (Mon-Sun)
Daily Digest
Sign up for global news and reviews, a Wallpaper* take on architecture, design, art & culture, fashion & beauty, travel, tech, watches & jewellery and more.

Monthly, coming soon
The Rundown
A design-minded take on the world of style from Wallpaper* fashion features editor Jack Moss, from global runway shows to insider news and emerging trends.

Monthly, coming soon
The Design File
A closer look at the people and places shaping design, from inspiring interiors to exceptional products, in an expert edit by Wallpaper* global design director Hugo Macdonald.
Nestled in the rolling hills of the South Downs National Park in Sussex, Nithurst Farm appears almost as something out of a fairy tale. It's not just the - undeniably - dreamy natural scenery that inspires such feelings. The new-build house, designed by architect Adam Richards as his family home, is far removed from your usual country cottage - feeling unusual, yet oddly familiar, invoking images of castle turrets and romanesque cathedrals.
Its inception was fittingly romantic and bursting with heady cultural references. ‘There is an 18th century tower nearby, built as an architectural folly, which can be seen from the top windows of the house, so we make reference to this', says Richards. ‘In terms of context, the woods around represent the world of chaos, while my house’s south elevation presents an image of order’. Further references, he explains, range from the formal architecture of Blenheim Palace architect Sir John Vanbrugh, to Paul Nash's ‘Mansions of the Dead' (the house's south facade hints strongly to the formal arrangements in the painting) and the Russian filmmaker Andrei Tarkovsky.
Created in structural concrete with a thick brick skin and a black zinc roof, the structure is a stepped volume with distinct arched windows that add drama and a sense of motion to the design. This outline also echoes the hills around the building, making it fit just right into its soft, leafy surrounds.
Inside, an unexpectedly modest side door (which in fact is the main entrance into the house) opens up to lofty ceilings that create a cathedral-like feel in the main living areas. ‘I like the idea of this compression and then release into the open plan space', says Richards.
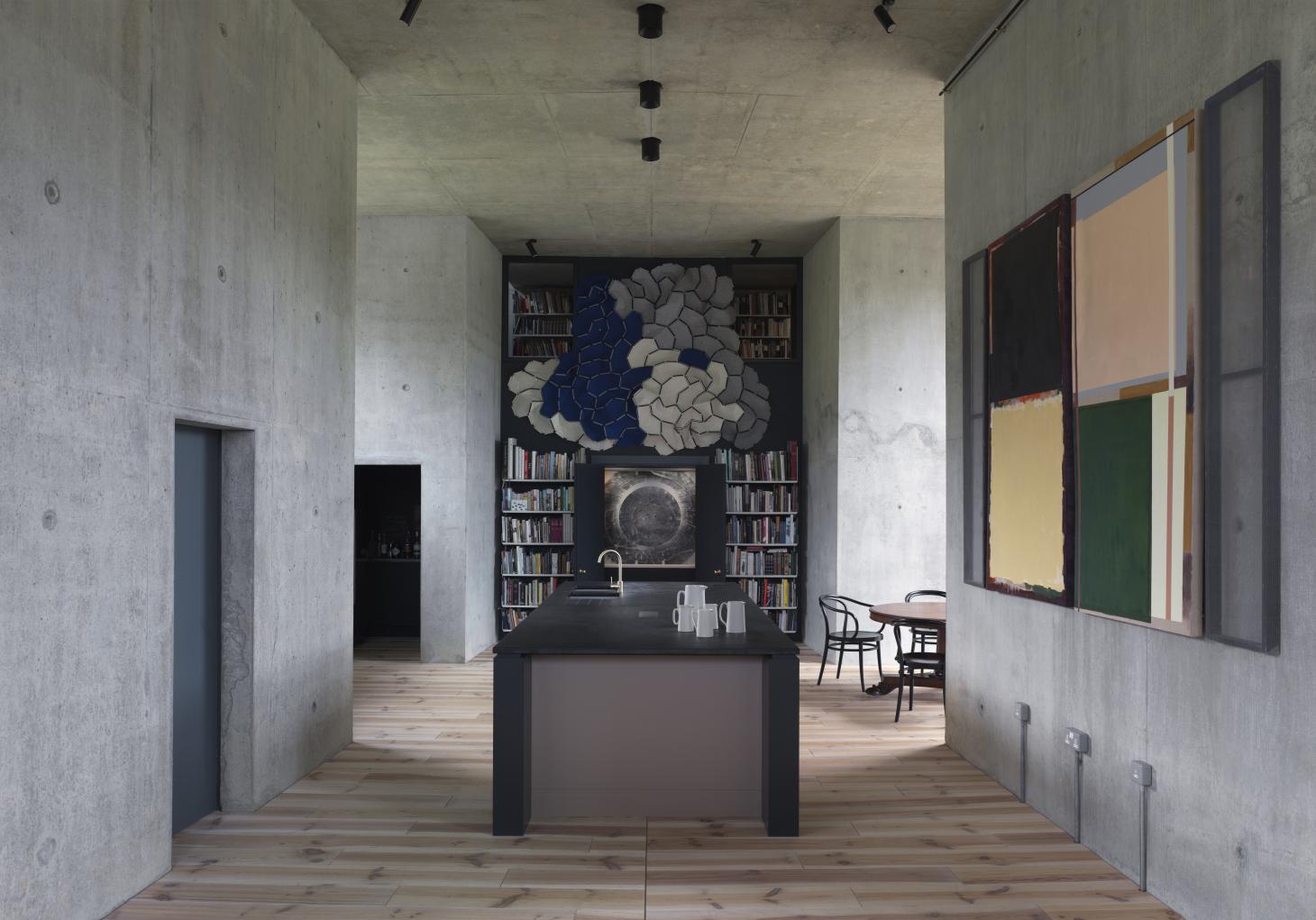
‘Part of the thinking behind this house is built around the idea of a journey in Tarkovsky's film Stalker,' he continues, ‘which is about the journey the characters take to enter a forbidden zone. And somewhere there is this special room, where all their wishes might come true. Just before it is an antechamber with tall concrete walls, and our main space is based on that antechamber. The film’s special room is about coming into harmony with the world - and in a way, building your own house is a version of that, so I thought why not make that the key thing?’
This comprises a flowing, mostly open plan ground level that unites a family room, kitchen, two separate dining areas, a study and a children’s playroom tucked away on one side. Everywhere around are raw concrete walls, softened by a timber floor and warm furnishings. A certain sleekness is cleverly maintained by hiding auxiliary spaces, like the pantry, behind sliding doors. Richards explains: ‘The antechamber is also a bit like a church and at one end you'd have the access to heaven. So here we have the Bouroullec Clouds, which represent that in the space. The modular elements' arrangement here are in turn based on the sky in a Tiepolo painting.’
The bedrooms (including a generous master suite with his-and-hers bedrooms and bathrooms, two children’s rooms and three guest suites) are stacked in the tall end of the house, over a more formal living room. The latter is richly decorated with artwork and curiosities collected by the family. Large openings look out towards the gardens and woods beyond, effortlessly bringing the outside in and framing picture-perfect vistas. A few quirkily angled staircases up and you reach the bedrooms - the master is at the very top, enjoying a stunning view of the fields and treetops.
Even though the family had only recently moved into the house when this visit took place, it feels pleasantly lived in, full of life and the stuff that fills it. And the work is not quite fully done yet. There are plans to convert a couple of outbuildings in the property into a studio and event space, to work, entertain guests in and potentially use for exhibitions or artists' residences. There is a new chapter to this fairy tale coming soon.
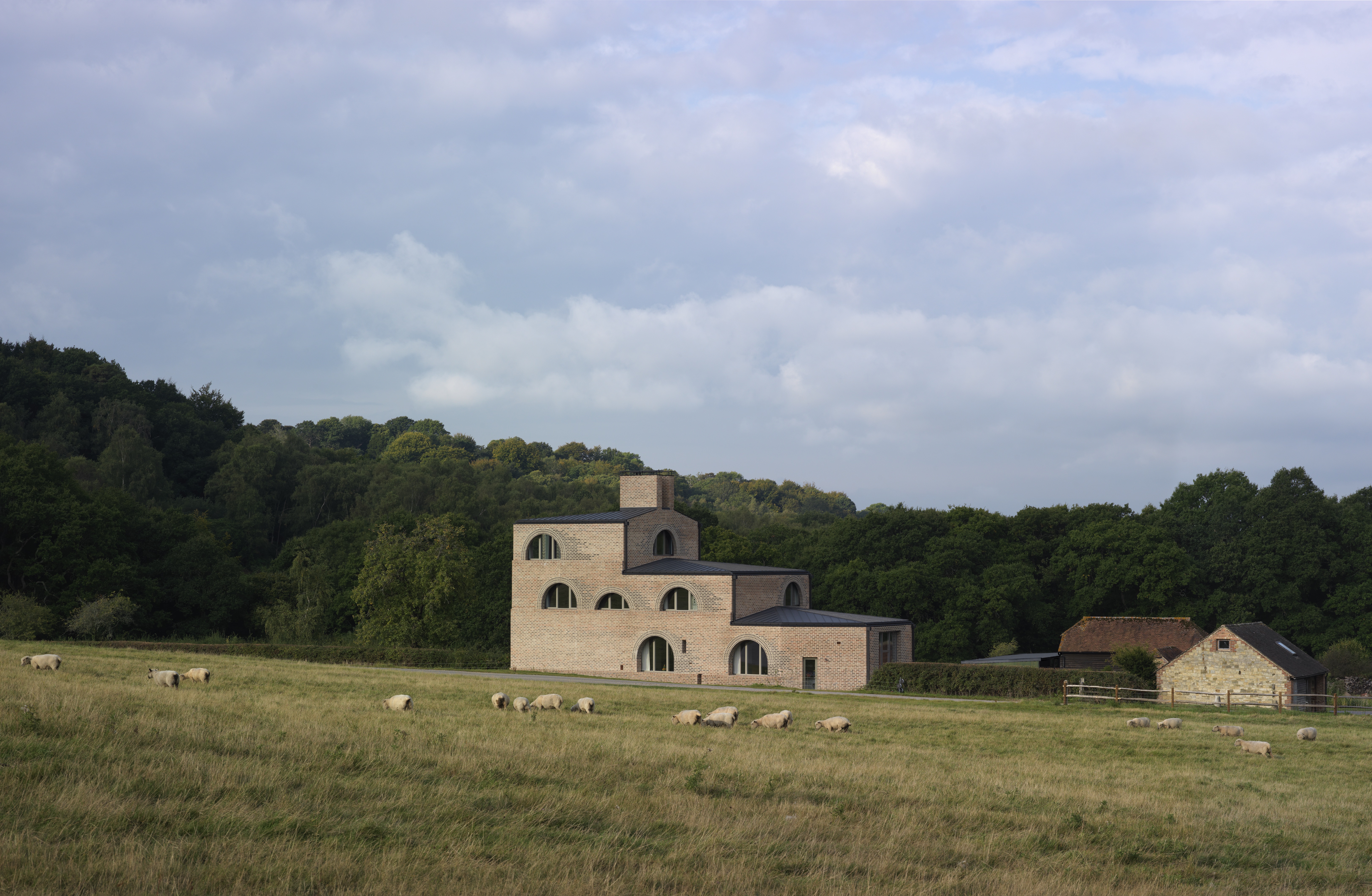
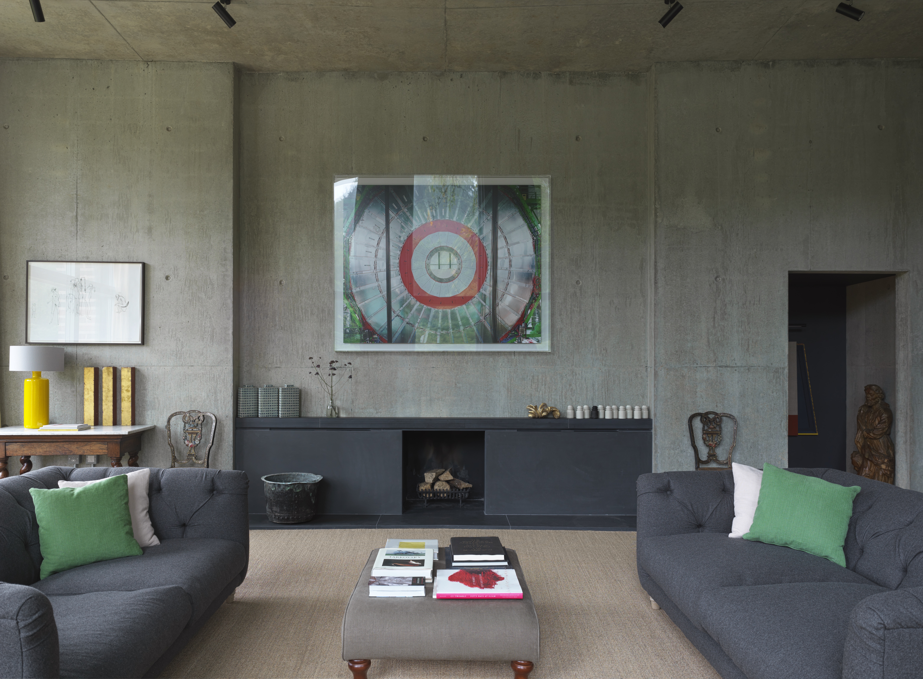
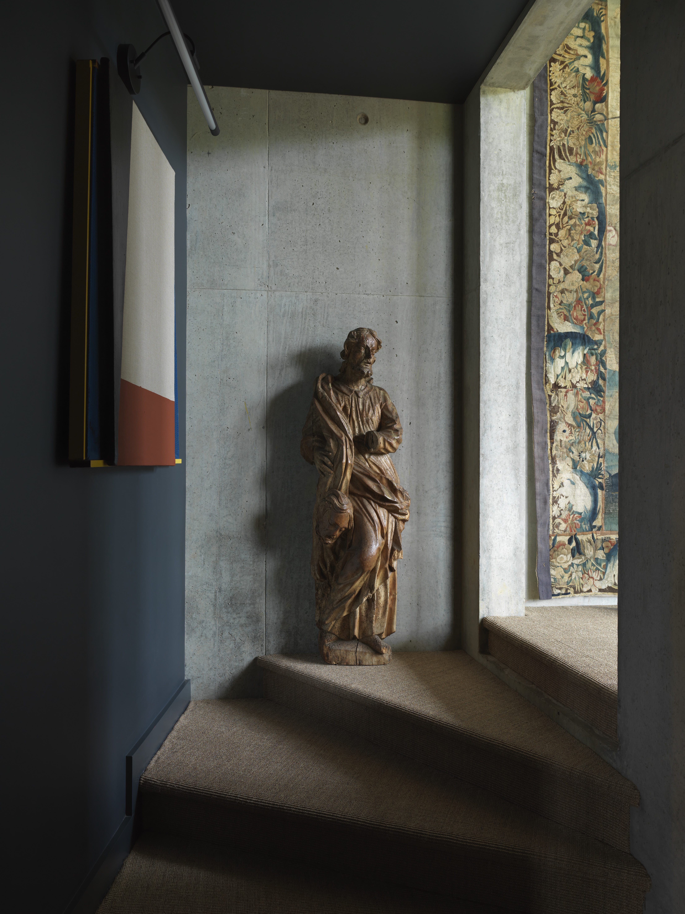
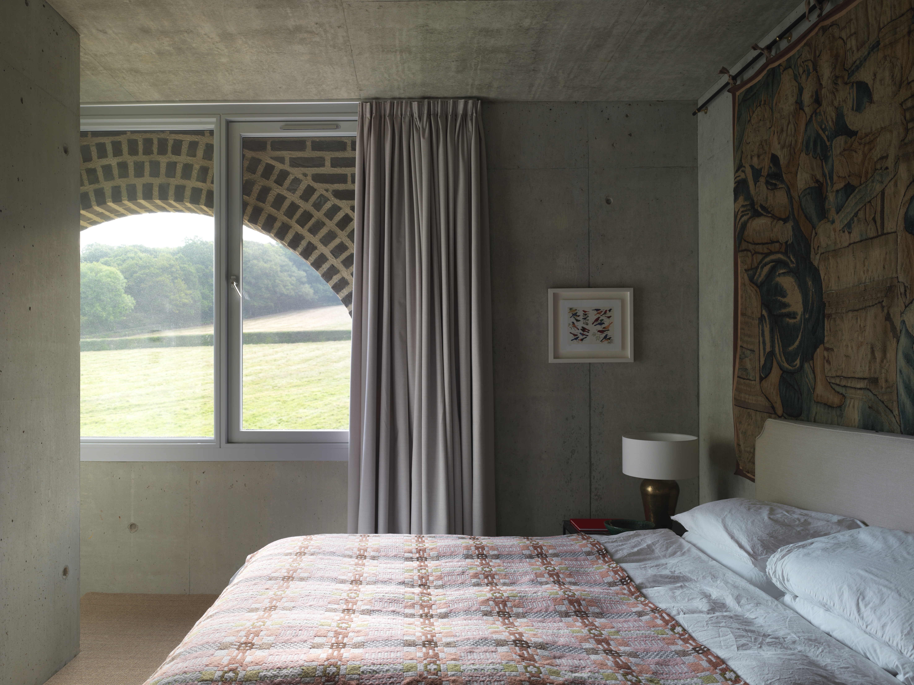
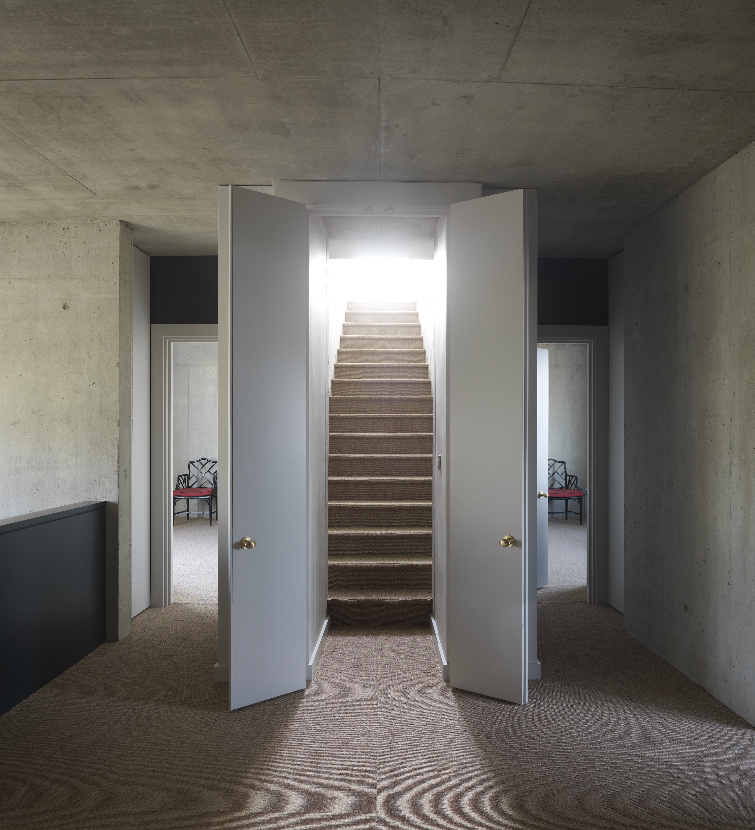
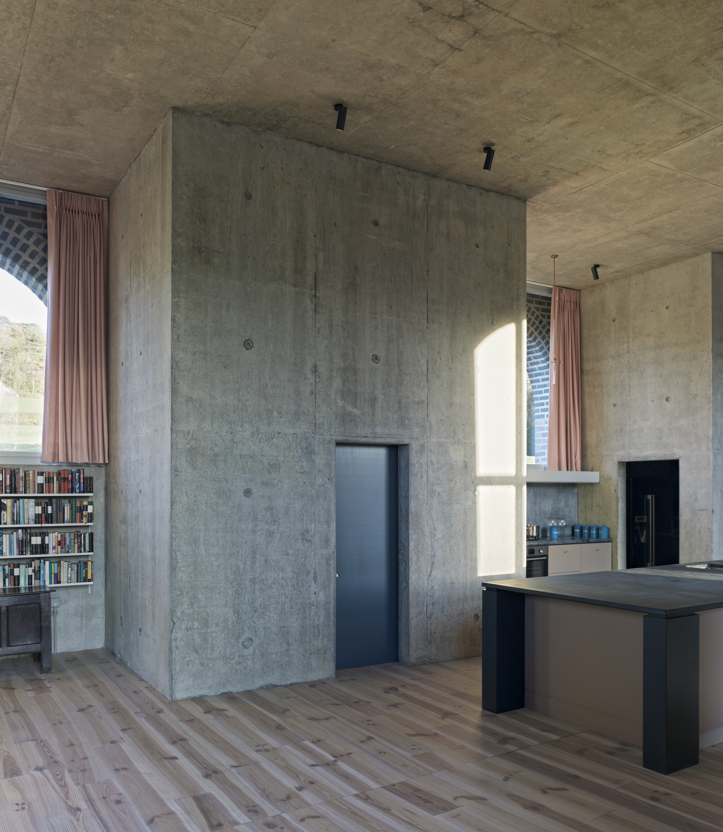
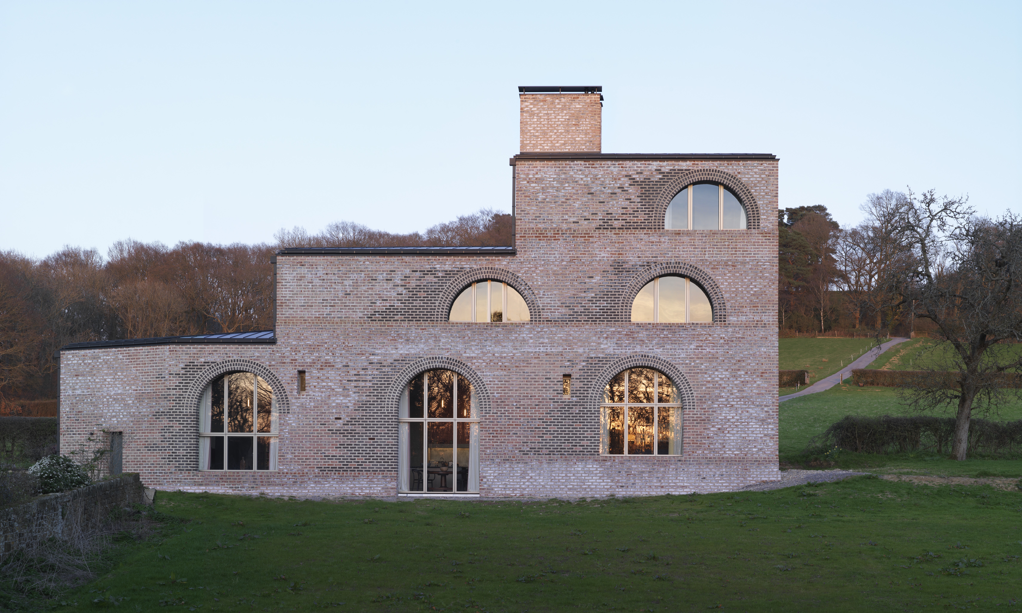
INFORMATION
Receive our daily digest of inspiration, escapism and design stories from around the world direct to your inbox.
Ellie Stathaki is the Architecture & Environment Director at Wallpaper*. She trained as an architect at the Aristotle University of Thessaloniki in Greece and studied architectural history at the Bartlett in London. Now an established journalist, she has been a member of the Wallpaper* team since 2006, visiting buildings across the globe and interviewing leading architects such as Tadao Ando and Rem Koolhaas. Ellie has also taken part in judging panels, moderated events, curated shows and contributed in books, such as The Contemporary House (Thames & Hudson, 2018), Glenn Sestig Architecture Diary (2020) and House London (2022).
