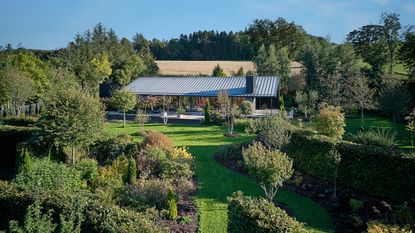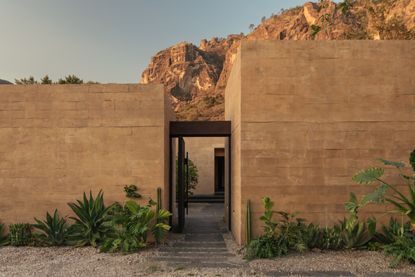Architecture
From modernist marvels, to heavenly houses, and the breaking news breaking new ground, this is your one-stop shop for the finest building design
Explore Architecture
-

Modernism for sale: a Norman Jaffe-designed icon on Shelter Island hits the market
The Osofsky House epitomised the glamour of high-end 70s modernism on Long Island. Now updated and refurbished, it’s back on the market for the first time in over two decades
By Jonathan Bell Published
-
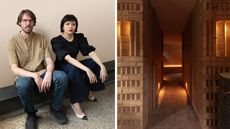
Discover Locus and its ‘eco-localism' - an alternative way of thinking about architecture
Locus, an architecture firm in Mexico City, has a portfolio of projects which share an attitude rather than an obvious visual language
By Michael Snyder Published
-
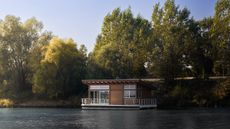
This floating river cabin in Serbia is a peaceful haven inspired by old shipyards
This Sava River cabin, a floating design by Aleksandar Stanković, is an intimate home, perfect for leisurely afternoons, cold water swimming and weekend stays
By Tianna Williams Published
-

The White House faced the wrecking ball. Are these federal buildings next?
Architects and preservationists weigh in on five buildings to watch in 2026, from brutalist icons to the 'Sistine Chapel' of New Deal art
By Adrian Madlener Published
-
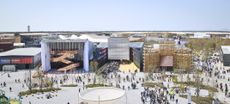
Top 10 architecture moments of 2025
Architecture & environment director Ellie Stathaki picks the top 10 architecture moments of 2025, to recount, remember and reassess
By Ellie Stathaki Published
-
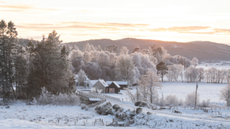
Step inside this perfectly pitched stone cottage in the Scottish Highlands
A stone cottage transformed by award-winning Glasgow-based practice Loader Monteith reimagines an old dwelling near Inverness into a cosy contemporary home
By Léa Teuscher Published
-
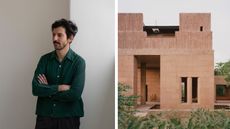
Deep dive into Carlos H Matos' boundary-pushing architecture practice in Mexico
Mexican architect Carlos H Matos' designs balance the organic and geometric, figurative and abstract, primitive and futuristic
By Michael Snyder Published
-
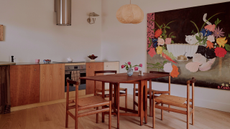
This curved brick home by Flawk blends quiet sophistication and playful details
Distilling developer Flawk’s belief that architecture can be joyful, precise and human, Runda brings a curving, sculptural form to a quiet corner of north London
By Léa Teuscher Published
-
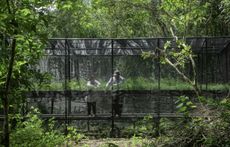
For Rodríguez + De Mitri, a budding Cuernavaca architecture practice, design is 'conversation’
Rodríguez + De Mitri stands for architecture that should be measured, intentional and attentive – allowing both the environment and its inhabitants to breathe
By Ana Karina Zatarain Published
-
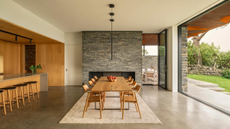
Porthmadog House mines the rich seam of Wales’ industrial past at the Dwyryd estuary
Ström Architects’ Porthmadog House, a slate and Corten steel seaside retreat in north Wales, reinterprets the area’s mining and ironworking heritage
By Léa Teuscher Published
-
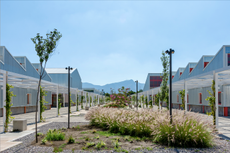
Mexico's Office of Urban Resilience creates projects that cities can learn from
At Office of Urban Resilience, the team believes that ‘architecture should be more than designing objects. It can be a tool for generating knowledge’
By Michael Snyder Published
-
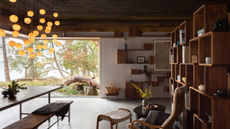
This retreat deep in the woods of Canada takes visitors on a playful journey
91.0 Bridge House, a new retreat by Omer Arbel, is designed like a path through the forest, suspended between ferns and tree canopy in the Gulf Island archipelago
By Léa Teuscher Published
-

Top 25 houses of 2025, picked by architecture director Ellie Stathaki
This was a great year in residential design; Wallpaper's resident architecture expert Ellie Stathaki brings together the homes that got us talking
By Ellie Stathaki Published
-
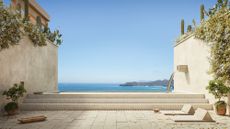
These Guadalajara architects mix modernism with traditional local materials and craft
Guadalajara architects Laura Barba and Luis Aurelio of Barbapiña Arquitectos design drawing on the past to imagine the future
By Ana Karina Zatarain Published
-
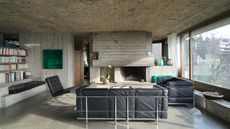
Inside architect Andrés Liesch's modernist home, influenced by Frank Lloyd Wright
Andrés Liesch's fascination with an American modernist master played a crucial role in the development of the little-known Swiss architect's geometrically sophisticated portfolio
By Adam Štěch Published
-
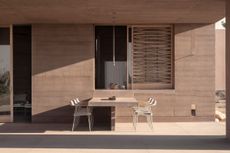
This Mexican architecture studio has a surprising creative process
The architects at young practice Pérez Palacios Arquitectos Asociados (PPAA) often begin each design by writing out their intentions, ideas and the emotions they want the architecture to evoke
By Ellie Stathaki Published
-
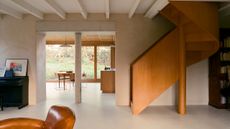
A former fisherman’s cottage in Brittany is transformed by a new timber extension
Paris-based architects A-platz have woven new elements into the stone fabric of this traditional Breton cottage
By Jonathan Bell Published
-
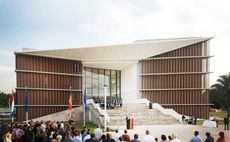
The diverse world of Belgian embassy design – 'style and class without exaggeration'
'Building for Belgium: Belgian Embassies in a Globalising World' offers a deep dive into the architecture representing the country across the globe – bringing context to diplomatic architecture
By David Plaisant Published
-
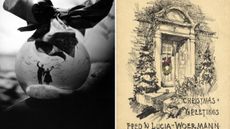
These Christmas cards sent by 20th-century architects tell their own stories
Handcrafted holiday greetings reveal the personal side of architecture and design legends such as Charles and Ray Eames, Frank Lloyd Wright and Ludwig Mies van der Rohe
By Anna Solomon Published
-
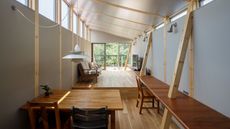
This Fukasawa house is a contemporary take on the traditional wooden architecture of Japan
Designed by MIDW, a house nestled in the south-west Tokyo district features contrasting spaces united by the calming rhythm of structural timber beams
By Tianna Williams Published
-
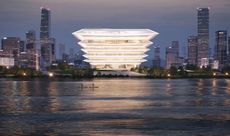
The RIBA Asia Pacific Awards reward impactful, mindful architecture – here are the winners
The 2025 RIBA Asia Pacific Awards mark the accolade’s first year – and span from sustainable mixed-use towers to masterplanning and housing
By Ellie Stathaki Published
-
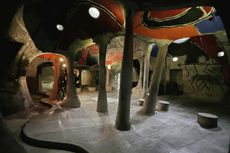
A day in Ahmedabad – tour the Indian city’s captivating architecture
India’s Ahmedabad has a thriving architecture scene and a rich legacy; architect, writer and photographer Nipun Prabhakar shares his tips for the perfect tour
By Nipun Prabhakar Published
-
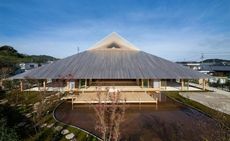
Take a tour of the 'architectural kingdom' of Japan
Japan's Seto Inland Sea offers some of the finest architecture in the country – we tour its rich selection of contemporary buildings by some of the industry's biggest names
By Kanae Hasegawa Published
-
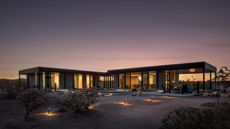
Rent this dream desert house in Joshua Tree shaped by an LA-based artist and musician
Casamia is a modern pavilion on a desert site in California, designed by the motion graphic artist Giancarlo Rondani
By Jonathan Bell Published
-
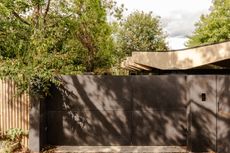
Arbour House is a north London home that lies low but punches high
Arbour House by Andrei Saltykov is a low-lying Crouch End home with a striking roof structure that sets it apart
By Ellie Stathaki Published
-
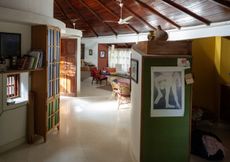
Inside a creative couple's magical, circular Indian home, 'like a fruit'
We paid a visit to architect Sandeep Virmani and social activist Sushma Iyengar at their circular home in Bhuj, India; architect, writer and photographer Nipun Prabhakar tells the story
By Nipun Prabhakar Published
-

A former agricultural building is transformed into a minimal rural home by Bindloss Dawes
Zero-carbon design meets adaptive re-use in the Tractor Shed, a stripped-back house in a country village by Somerset architects Bindloss Dawes
By Jonathan Bell Published

