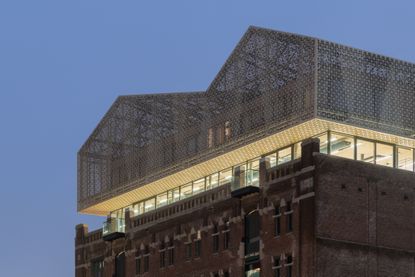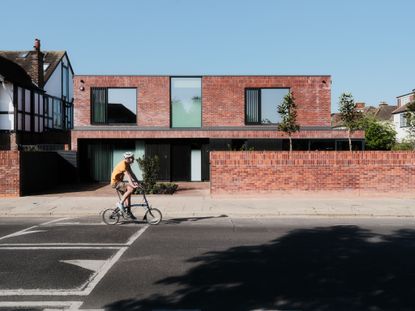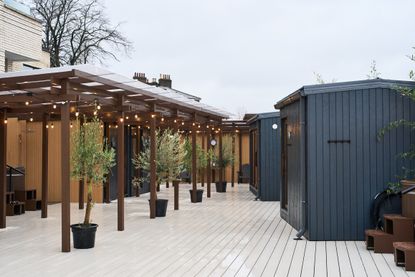Architecture
From modernist marvels, to heavenly houses, and the breaking news breaking new ground, this is your one-stop shop for the finest building design
Explore Architecture
-
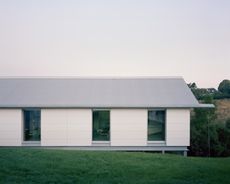
A minimalist Spanish house has an industrial heart – step inside Casa Guadalupe
Designed by architects Hanghar in Asturias, the prefabricated home bridges contemporary aesthetic ambition while remaining firmly rooted in its context
By Ellie Stathaki Published
-
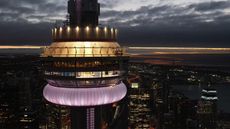
Don’t look down: CN Tower’s new renovation is not for acrophobes
Toronto’s CN Tower unveils its new observation level by Superkül, offering views even better than before
By Tianna Williams Published
-
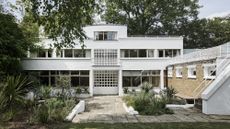
This Dulwich home, an accomplished example of British modernism, could be yours
Six Pillars is a Grade II*-listed architectural gem, designed in the 1930s and later restored. Now listed for £3.2 million, it remains a key example of early British modernism
By Anna Solomon Published
-
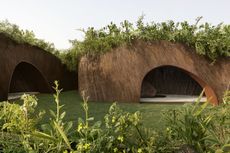
Luscious and layered, the Aranyani Pavilion’s captivating looks carry an important mandate
The inaugural Aranyani Pavilion launches in New Delhi, India, highlighting an initiative conceived to bring people, nature and architecture into fruitful dialogue
By Ellie Stathaki Published
-
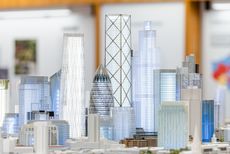
London Festival of Architecture 2026 wants you to take part
The LFA’s call for entries is open; director Rosa Rogina lets us in on the hopes and processes behind programming a month of architecture activities across the city, and how you can shape them
By Ellie Stathaki Published
-

A new book on bricks and their patterns is a beautiful graphic object
‘Brick Bonds’ by Melissa Price is an artist’s book that renders architectural history with elegance and style
By Jonathan Bell Published
-
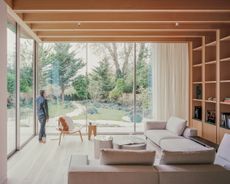
Indoor-outdoor living becomes a reality at this leafy Hampstead home
A home that becomes a nature-viewing experience, Panoramic House by architecture studio Mata, is a finely crafted addition to a London family's daily life
By Ellie Stathaki Published
-
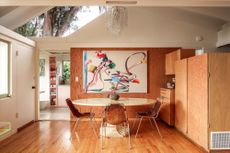
A spectacular Rudolph Schindler residence is back on the market for $2.5 million
The Los Angeles house, perched in the Hollywood Hills, even has a swimming pool rumoured to have been designed by Richard Neutra
By Anna Fixsen Published
-
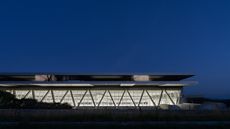
The intriguing backstory of Balenciaga’s new factory in Tuscany
Tour The Plant, the luxury house’s new leather goods production facility and training centre that reuses and regenerates an existing industrial site
By Tianna Williams Published
-
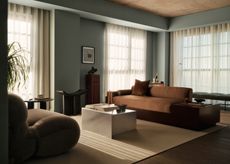
This Canada Water penthouse’s natural warmth belies its industrial setting
The penthouse of The Founding development in London, by Conran and Partners, brings rich tactility to a raw setting
By Ellie Stathaki Published
-
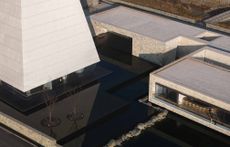
A Diageo distillery mesmerises with monolithic architecture in the Chinese Dali valley
The new distillery, courtesy of New York-based Oli Architecture, mixes whisky production, visitor experience and captivating architecture in Yunnan Province
By Ellie Stathaki Published
-
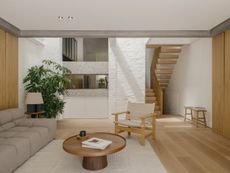
Inspired by a Japanese phrase, this Dulwich house unfolds like a paper puzzle of light and layers
For this Dulwich house, architects ConForm were inspired by ‘komorebi’, a Japanese expression describing the uplifting feeling of dappled sunlight through leaves
By Tianna Williams Published
-
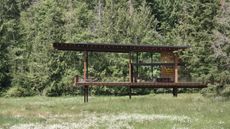
The Architecture Edit: Wallpaper’s houses of the month
These are the best architectural projects that Wallpaper* has profiled this month, from to a home sunken into a London garden to a 1960s modernist icon come to market
By Anna Solomon Published
-
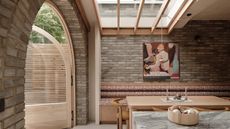
A Neo-Georgian Islington house is a soothing retreat to unwind from the city
Designed collaboratively by Architecture for London and Hamish Vincent Design, this Islington House is defined by its natural material palette and a cascading spiral staircase
By Tianna Williams Published
-
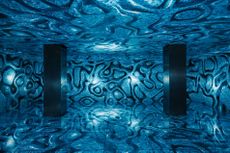
Gaudí’s Casa Batlló in Barcelona opens a mesmerising new contemporary art space
Welcome to Casa Batlló Contemporary, set within Antoní Gaudí’s landmark art nouveau house, courtesy of architects Mesura
By Francesca Perry Published
-
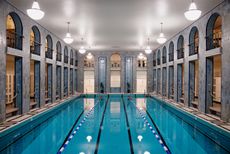
This Helsinki swimming hall is a wellness architecture classic – and Finns love it
Yrjönkatu, the much-loved Helsinki swimming hall, has had a spruce-up that, importantly, maintains its 'soul' and distinctive 1920s architecture
By Emma O'Kelly Published
-
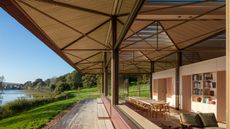
Irish architect Níall McLaughlin is awarded the 2026 RIBA Royal Gold Medal
Consistently applauded by the industry, this year’s medal winner shows the value of empathy and curiosity in architecture; we spoke with McLaughlin ahead of the announcement
By Harriet Thorpe Published
-
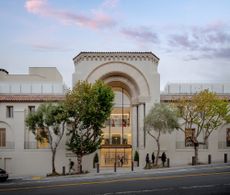
‘Respected, restored and revered’: inside the renovation of one of San Francisco’s most historic synagogues
Having just celebrated its centenary, Temple Emanu-El is now primed for the next 100 years, thanks to a sensitive update by Mark Cavagnero Associates
By David Nash Published
-
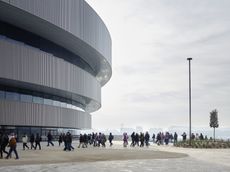
New Winter Olympics ice rink in Milan is a modern take on a Roman amphitheatre
With a week to go before the Milano Cortina Winter Olympic Games kick off, we take a look at the new Milano Arena, designed by David Chipperfield Architects
By Tianna Williams Published
-
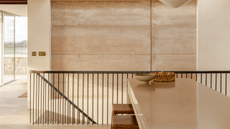
Tour a dreamy beach house on the wild Jersey coast, built of rammed earth
Fieldwork Architects’ new beach house experiments with pink limestone and rammed earth; welcome to Wishing Well, a striking Channel Island home
By Léa Teuscher Published
-
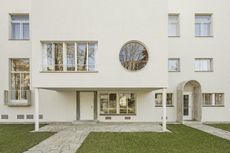
Explore Villa Beer, a rare modernist Viennese icon reborn
A refreshed Villa Beer, originally designed by Josef Frank and Oskar Wlach, is about to open to the public, following a meticulous restoration of the Viennese modernist house
By Ellie Stathaki Published
-
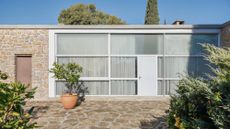
This sun-drenched Le Corbusier villa – where modernism meets the Mediterranean – could be yours
In Villa de Mandrot, the architect translated his purist, industrial modernism into a South of France setting – now listed for €2.3 million
By Anna Solomon Published
-
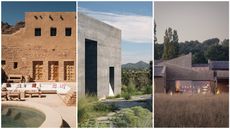
Our three 'houses of year' share an important material
In the Wallpaper* Design Awards 2026, we highlight earth architecture as our 'Best Use of Material'. These three houses provide important case studies in using the ancient, and yet surprisingly progressive, building technique
By Ellie Stathaki Published
-
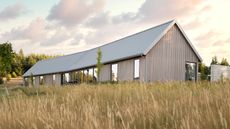
This Washington State home cements an extended family’s connection to the Pacific Northwest
Ment Architecture designed Heritage House for a partner’s parents, making the most of a spectacular site and a strong connection between family and place
By Jonathan Bell Published
-
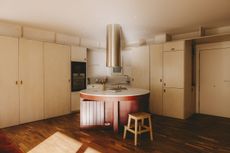
This Barcelona apartment has a 'square' at its social heart
A newly designed Barcelona apartment blends geometry, colour and flow to perfection, courtesy of Septiembre Arquitectura
By Daniel Scheffler Published
-
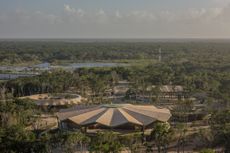
Meet nine emerging Mexican architecture studios to know
We spotlight the finest Mexican architecture studios among the country's thriving community of emerging voices, as we survey the global building design scene
By Ellie Stathaki Published
-
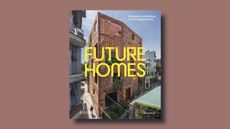
What happens next in domestic architecture? New book Future Homes points the way forward
Ellie Stathaki’s new monograph, ‘Future Homes: Domestic Architecture in a Changing World’, tackles the constantly shifting demands on home design without avoiding the realm of aesthetics and technology
By Jonathan Bell Published
