The architectural pavilions packing a big punch with small structures
Pavilions – whether permanent or transient – allow architects to experiment with materials, forms and concepts. Here’s our pick of the best small structures across the globe

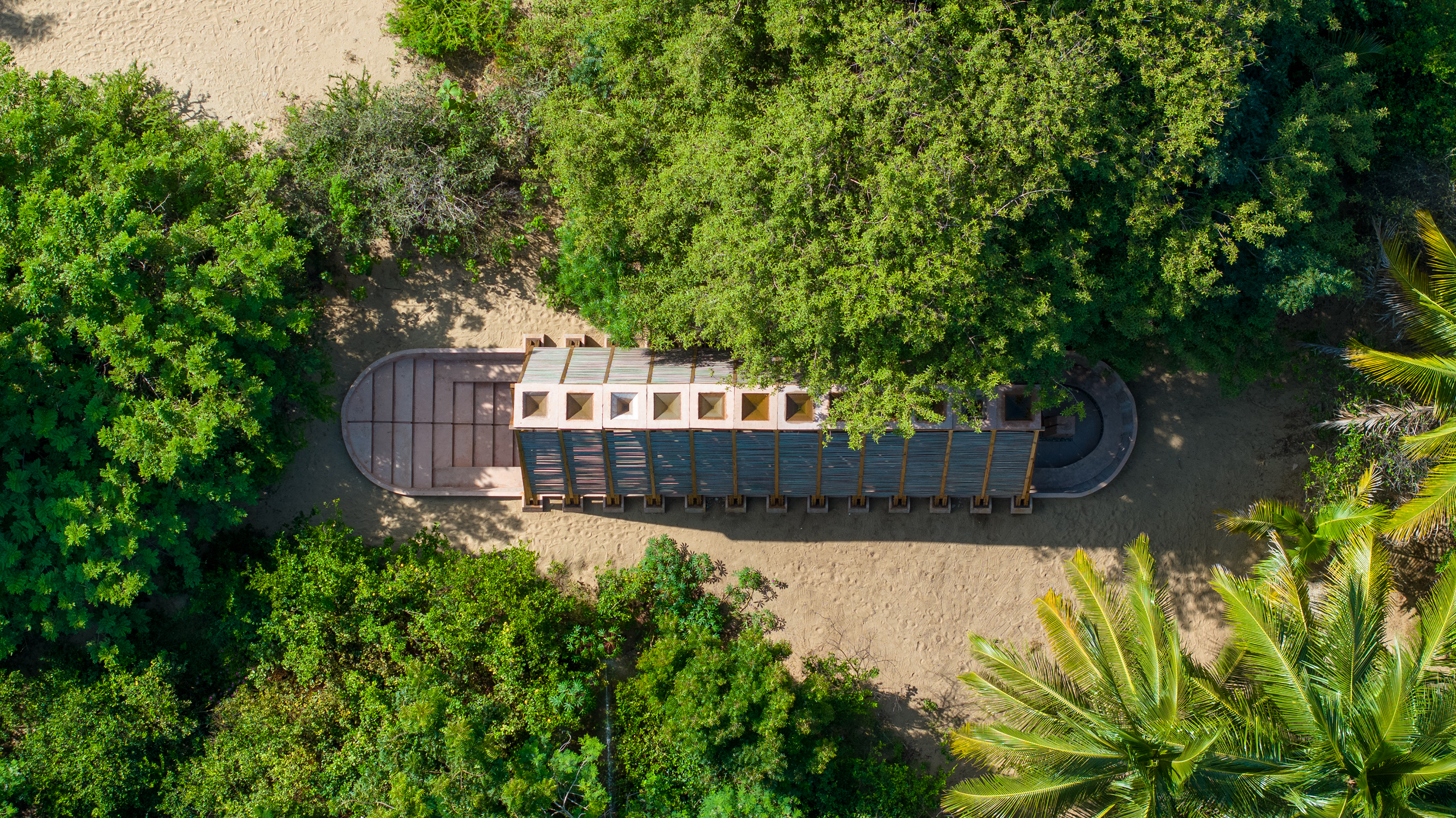
Receive our daily digest of inspiration, escapism and design stories from around the world direct to your inbox.
You are now subscribed
Your newsletter sign-up was successful
Want to add more newsletters?

Daily (Mon-Sun)
Daily Digest
Sign up for global news and reviews, a Wallpaper* take on architecture, design, art & culture, fashion & beauty, travel, tech, watches & jewellery and more.

Monthly, coming soon
The Rundown
A design-minded take on the world of style from Wallpaper* fashion features editor Jack Moss, from global runway shows to insider news and emerging trends.

Monthly, coming soon
The Design File
A closer look at the people and places shaping design, from inspiring interiors to exceptional products, in an expert edit by Wallpaper* global design director Hugo Macdonald.
The finest architectural pavilions in the world
Pavilions are small-scale structures, with their size often allowing for greater experimentation and expression on the part of the architect. They serve as meeting points, shelters and socially-minded hubs for activity, debate and celebration – pavilions may be responses to socio-political issues or structures bringing communities together. They challenge people to integrate, interact and engage with their environment in new ways. Here’s our evolving selection of the finest architectural pavilions from around the world.
ArtPlay Pavilion, London, UK
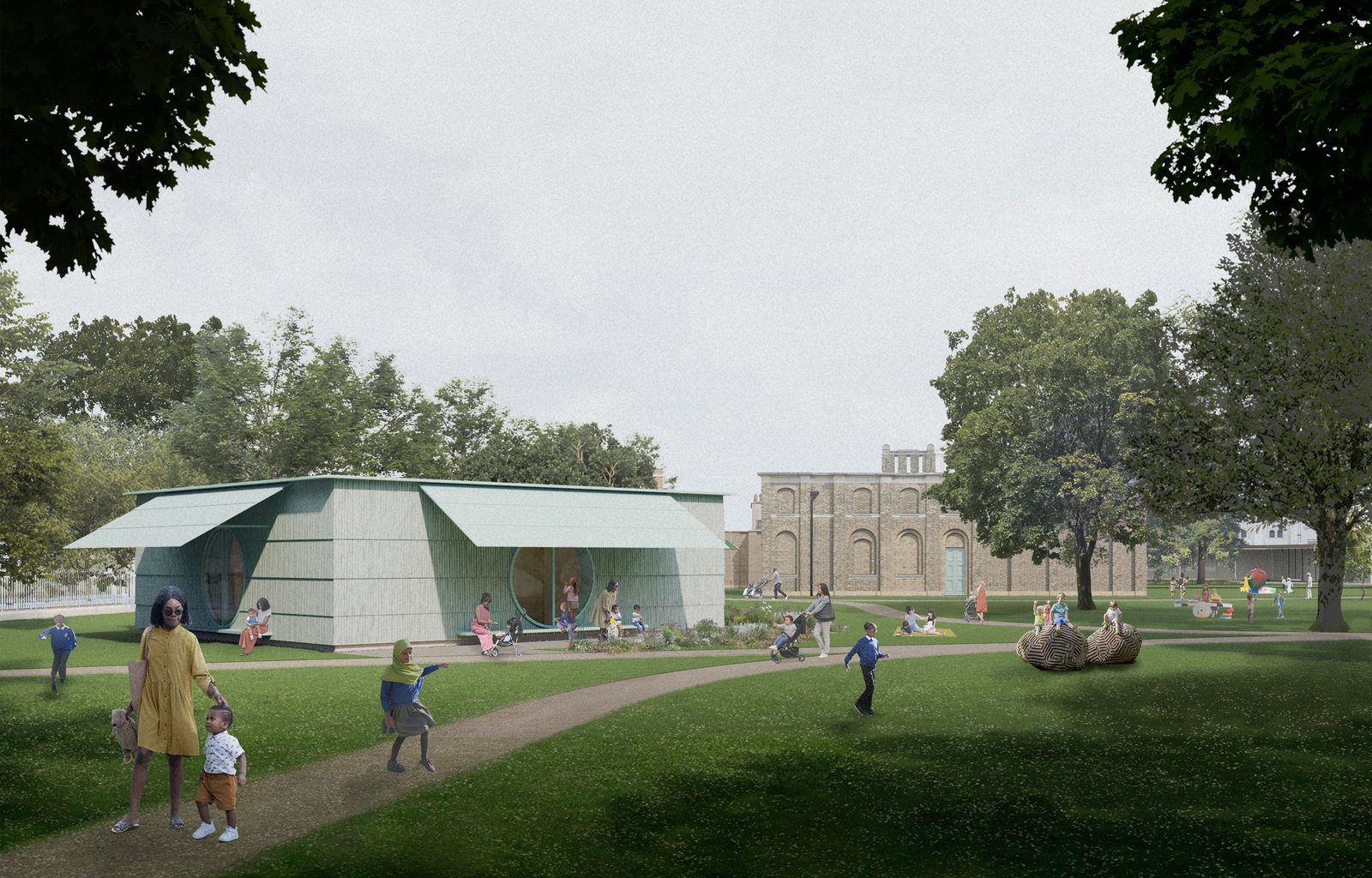
Architect: Carmody Groarke
When: September 2025
Opening in September, the ArtPlay Pavilion at Dulwich Picture Gallery will be a permanent, playful structure designed for children up to eight years old. Created in collaboration with HoLD Art Collective and architect Carmody Groarke, the pavilion transforms classic paintings from the gallery’s collection into immersive, sensory experiences. Sculptural forms invite users to play and rest, encouraging hands-on engagement with art. The pavilion will be located in the gallery's reimagined Sculpture Garden.
Writer: Anna Solomon
Carbon Garden pavilion, London, UK
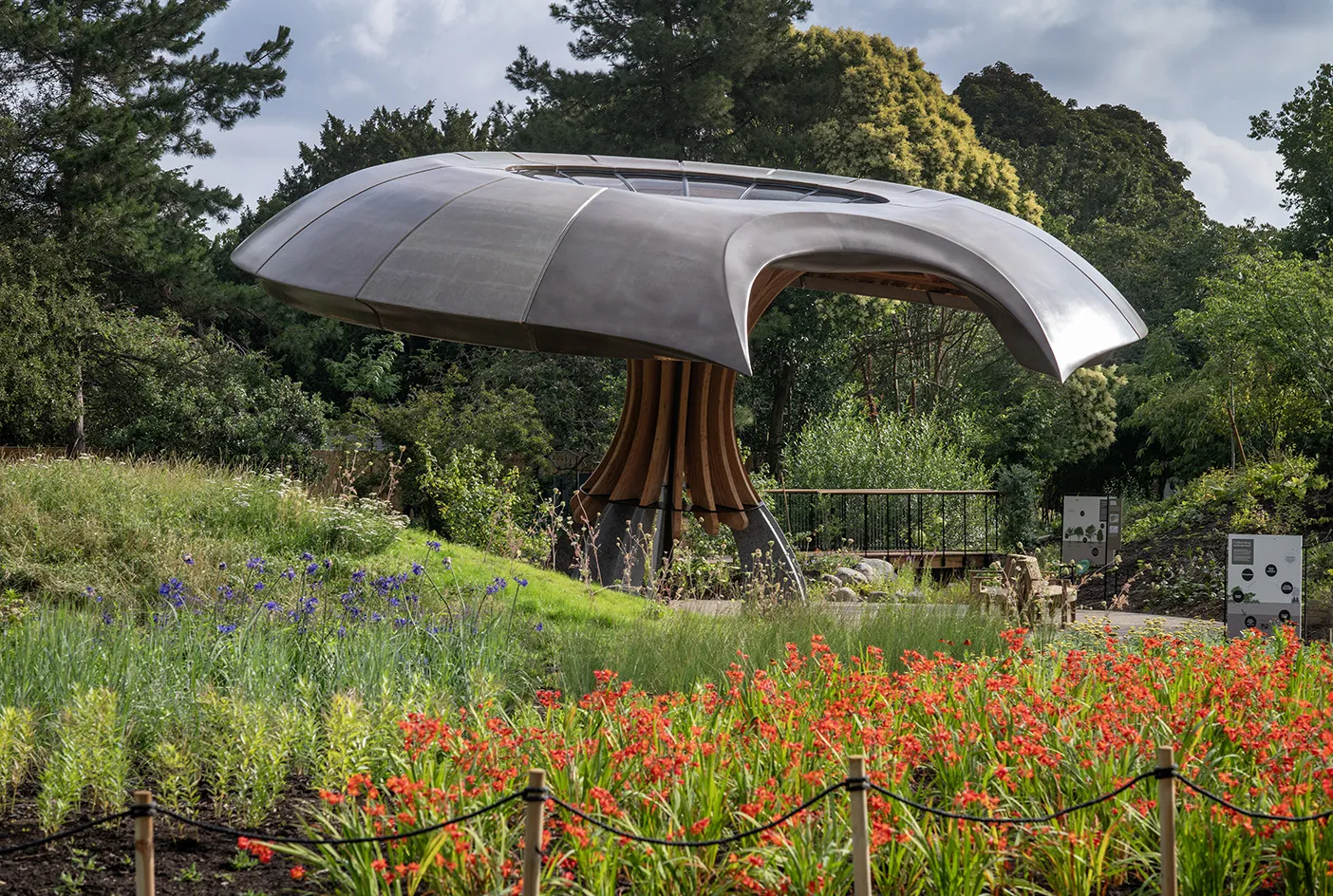
Architect: Mizzi Studio
When: July 2025
Unveiled in July 2025, this pavilion is the centrepiece of Kew Gardens’ new Carbon Garden – an educational landscape exploring carbon’s role in sustaining life. Designed by Jonathan Mizzi, the structure blends natural forms inspired by fungi, trees and carnivorous plants. Its translucent flax-fibre canopy collects rainwater, channelling it into a surrounding garden. Constructed from sustainable materials such as larch timber and larvikite stone rather than concrete, the pavilion serves as a hub for school visits and community events. AS
Down in the Clouds, Dun’ao Village, China
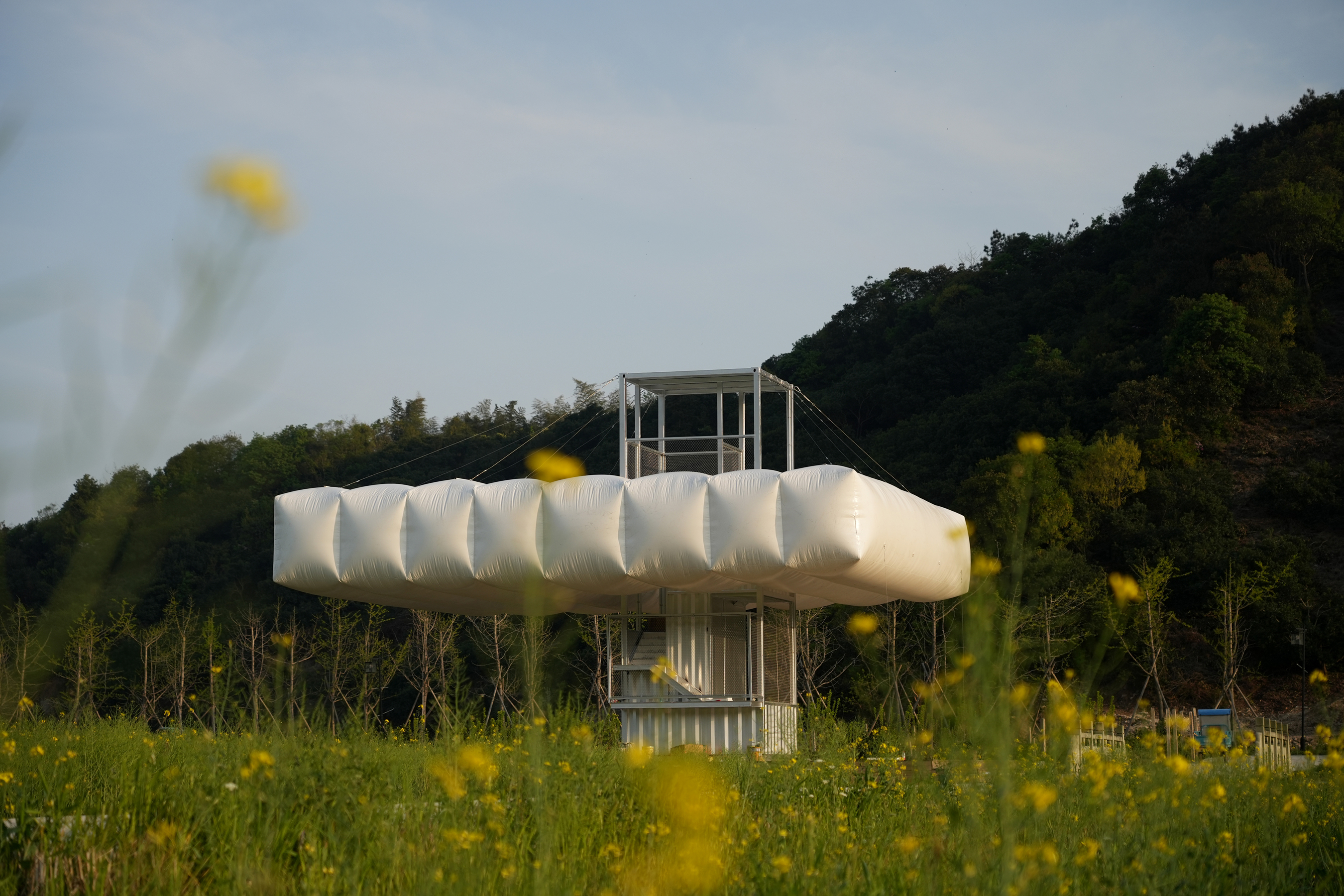
Architect: Practice on Earth and Increments Studio
When: April 2024
Receive our daily digest of inspiration, escapism and design stories from around the world direct to your inbox.
Completed in April 2024, Down in the Clouds consists of three structures that merge industrial and ethereal elements: a tower-like shipping container beneath a large canopy, a tilted unit with stepped seating, and cloud-like inflatable forms, which house a cafe, reading room and cinema. Designed by Practice on Earth and Increments Studio, this playful structure revitalises rural architecture while addressing the issue of local depopulation with community engagement. AS
Seaside Pavilion, Chaishan Island, China
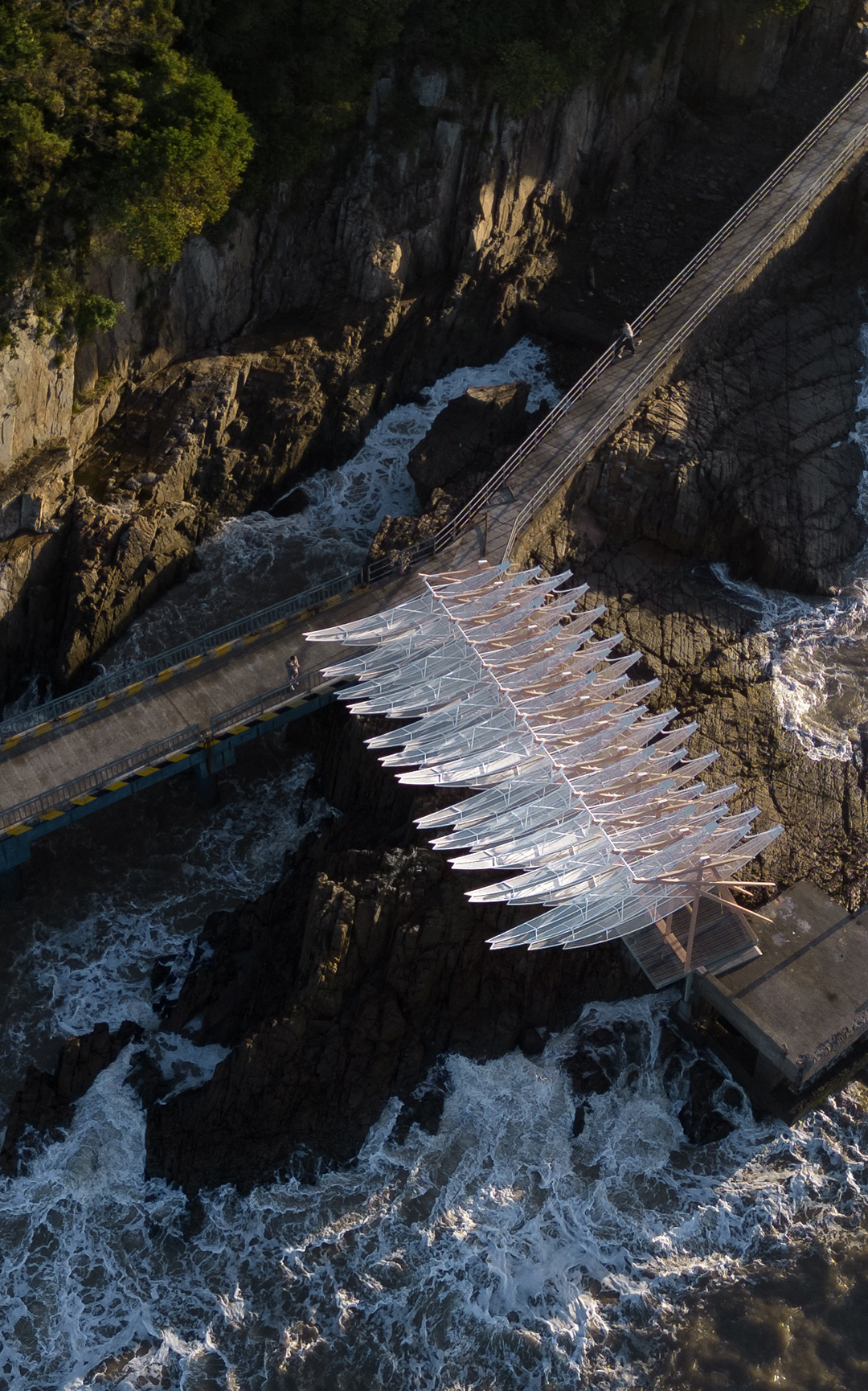
Architect: GN Architects
When: August 2024
Located on a former cargo pier on an island in Zhoushan, China, this kinetic installation by GN Architects draws inspiration from traditional villages and its coastal setting. The pavilion features 36 slender blades of local fishing net stretched over a steel frame, anchored by reinforced steel to withstand stand winds and typhoons. The installation symbolises harmony between local culture and the natural environment, strengthening village identity through architectural storytelling. AS
Social housing pavilion, Mexico City, Mexico
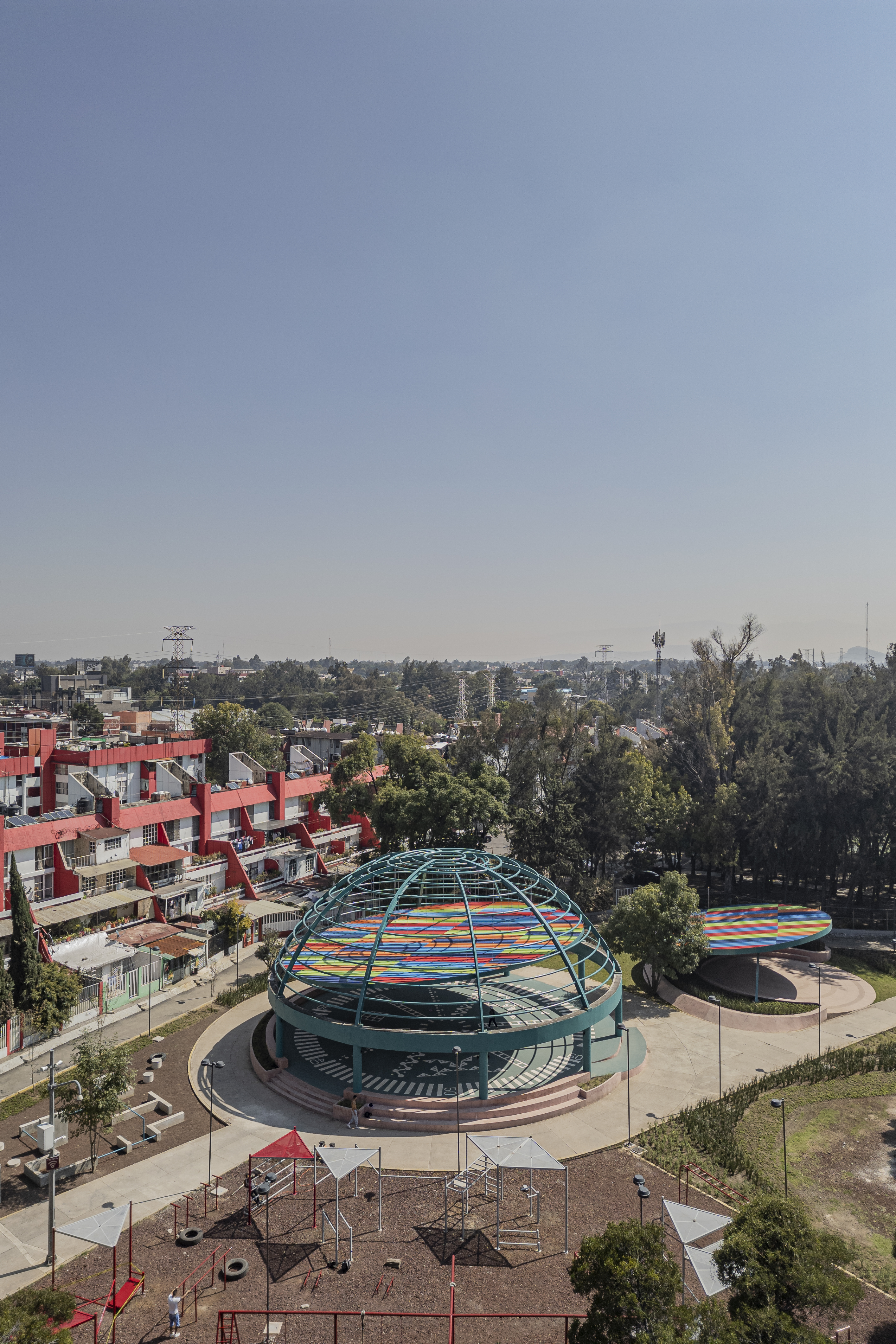
Architect: AMASA Estudio
When: 2024
In 2024, a neglected domed pavilion at the UH INFONAVIT Iztacalco complex in Mexico City was revitalised by AMASA Estudio. Originally built in 1972, the structure was reinforced with steel and concrete and given a vibrant corrugated metal roof. Surrounding courtyards were also updated with new seating, fitness equipment and accessible walkways – the project demonstrates how thoughtful, low-cost interventions can rejuvenate urban housing infrastructure. AS
Drop-Stop Pavilion, Yandang, China
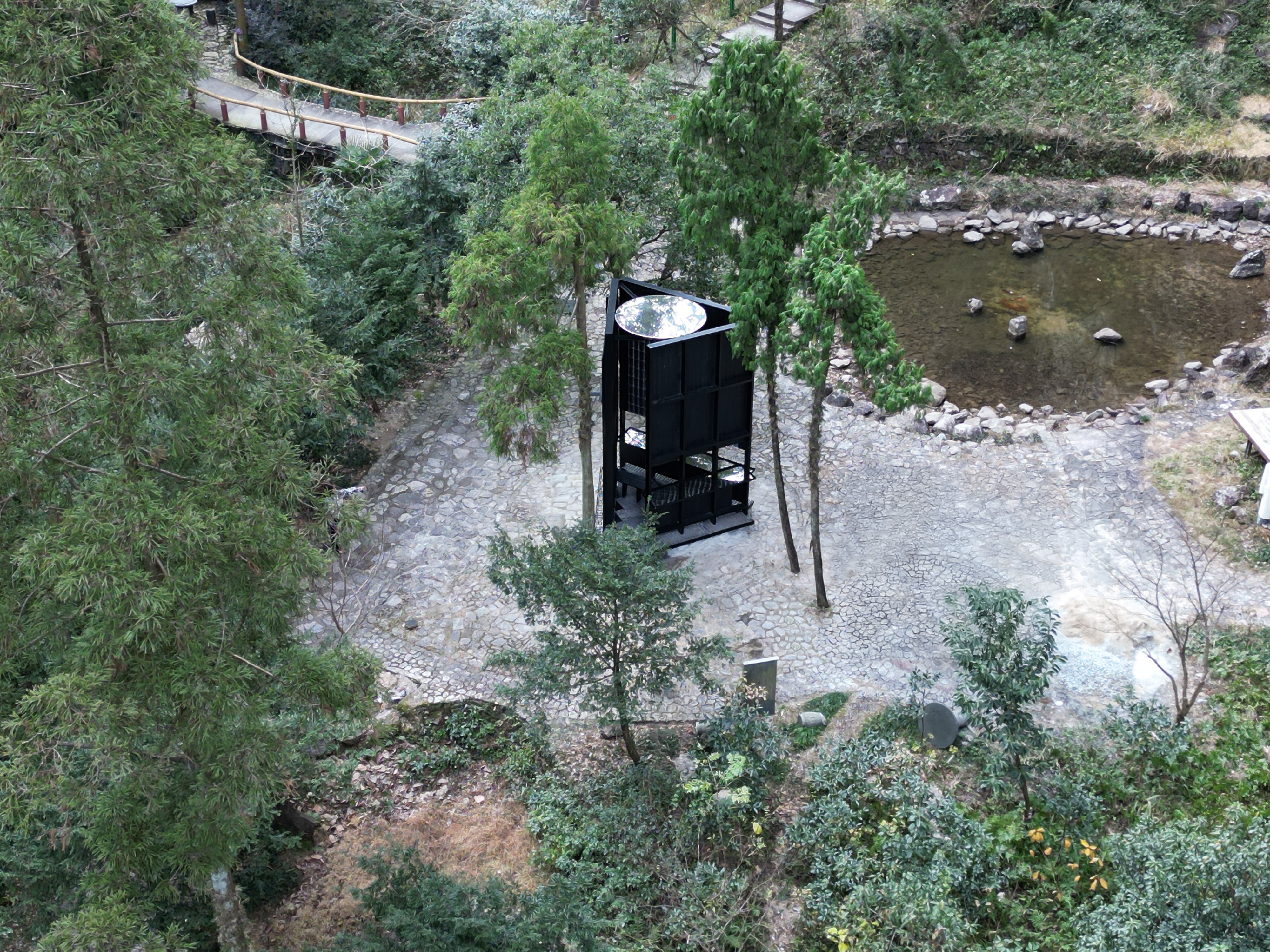
Architect: Aptdotapt
When: 2024
The mountaintop Drop-Stop Pavilion, imagined by Aptdotapt, is a triangular structure crafted from charred timber and transparent glass tiles that recall traditional Chinese eaves. A circular stainless-steel mirror roof filters sunlight, while rainwater collects in tiered pools that frame mountain views. The design blends sustainability with sensory experience, inviting visitors to interact with weather and landscape in poetic ways. AS
Parque Quintana Roo, Chetumal, Mexico
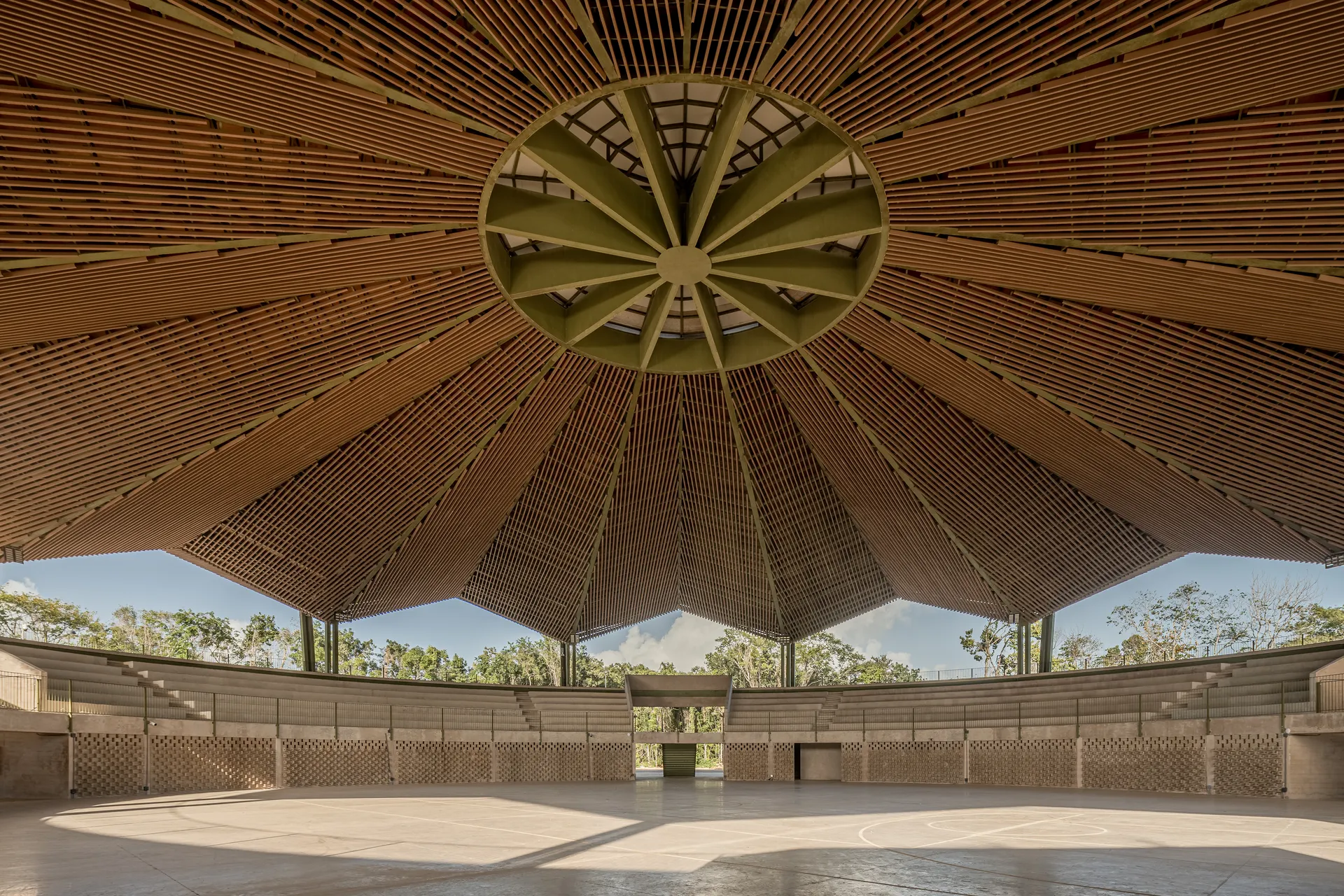
Architect: Aidia Studio
When: May 2025
In May 2025, Aidia Studio transformed a former seasonal fairground into Parque Quintana Roo – a 10-hectare urban park. The design features light, circular pavilions topped with geometrically patterned roofs, arranged in a parametric layout inspired by river deltas. Existing trees were preserved and supplemented, creating shaded paths that link amenities including a civic square, skate park, playgrounds and a 1,000-person arena. The result is a dynamic public space that blends community programming with biophilic design. AS
The Duho Pavilion, Cayman Islands
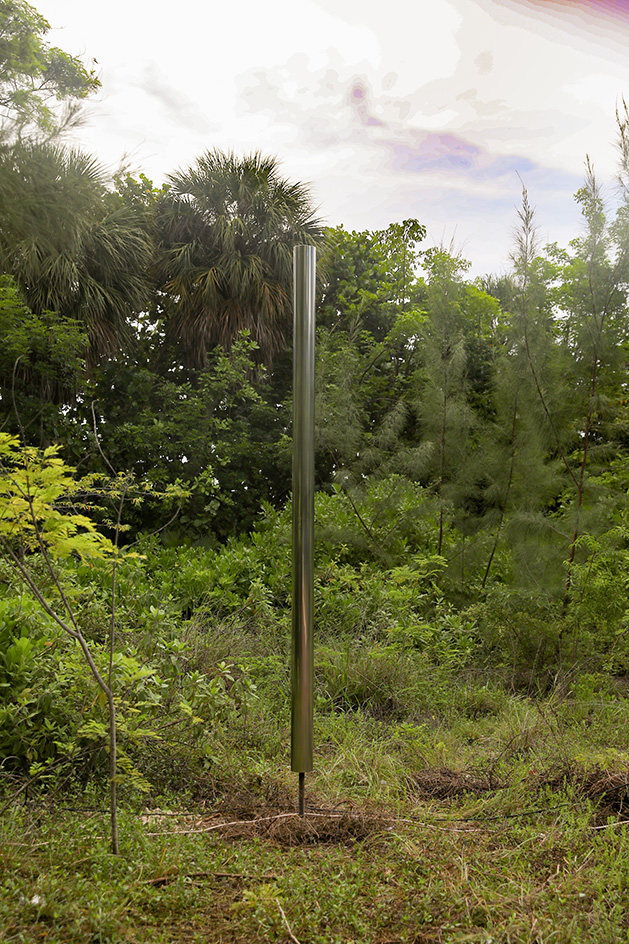
Architect: Limbo Accra. Landscape architect: Malthe Mørck Clausen
When: 2024
The Duho Pavilion greets visitors walking through a Caribbean forest site on the Cayman Islands. The conceptual piece – the brainchild of spatial design studio Limbo Accra in collaboration with landscape architect Malthe Mørck Clausen – features slender shapes and a deep integration with its environment. The design – Limbo Accra's first permanent public landscape architectural project – is equally akin to art; it's the result of a commission by Open Palm, part of the Palm Heights residency programme, curated by Keshav Anand.
Writer: Ellie Stathaki
Emerald Screen Pergola, Wuxi, China
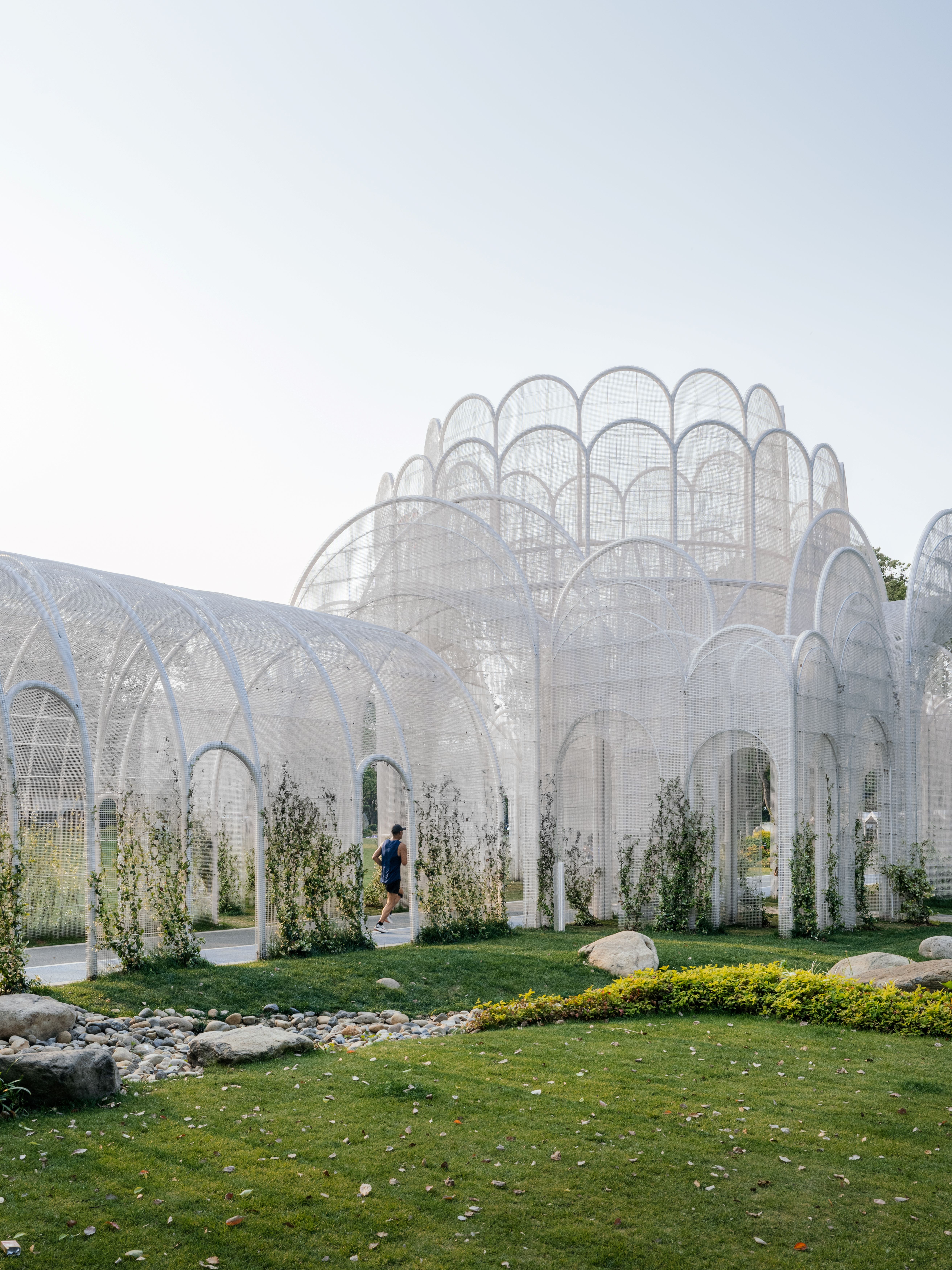
Architect: Wutopia Lab
When: 2024
With its ethereal volume and lightweight appearance, the Emerald Screen Pergola is an intriguing feature at the Bogong Island Ecology Park in Wuxi, China. Designed by Chinese studio Wutopia Lab, the project, a light structure and sheltered corridor, is perhaps more of an abstract folly and a structured landscape, created especially for its green setting. Its aim? To inject 'magical realism' into the everyday. ES
Orchid Pavilion, Casa Wabi, Mexico
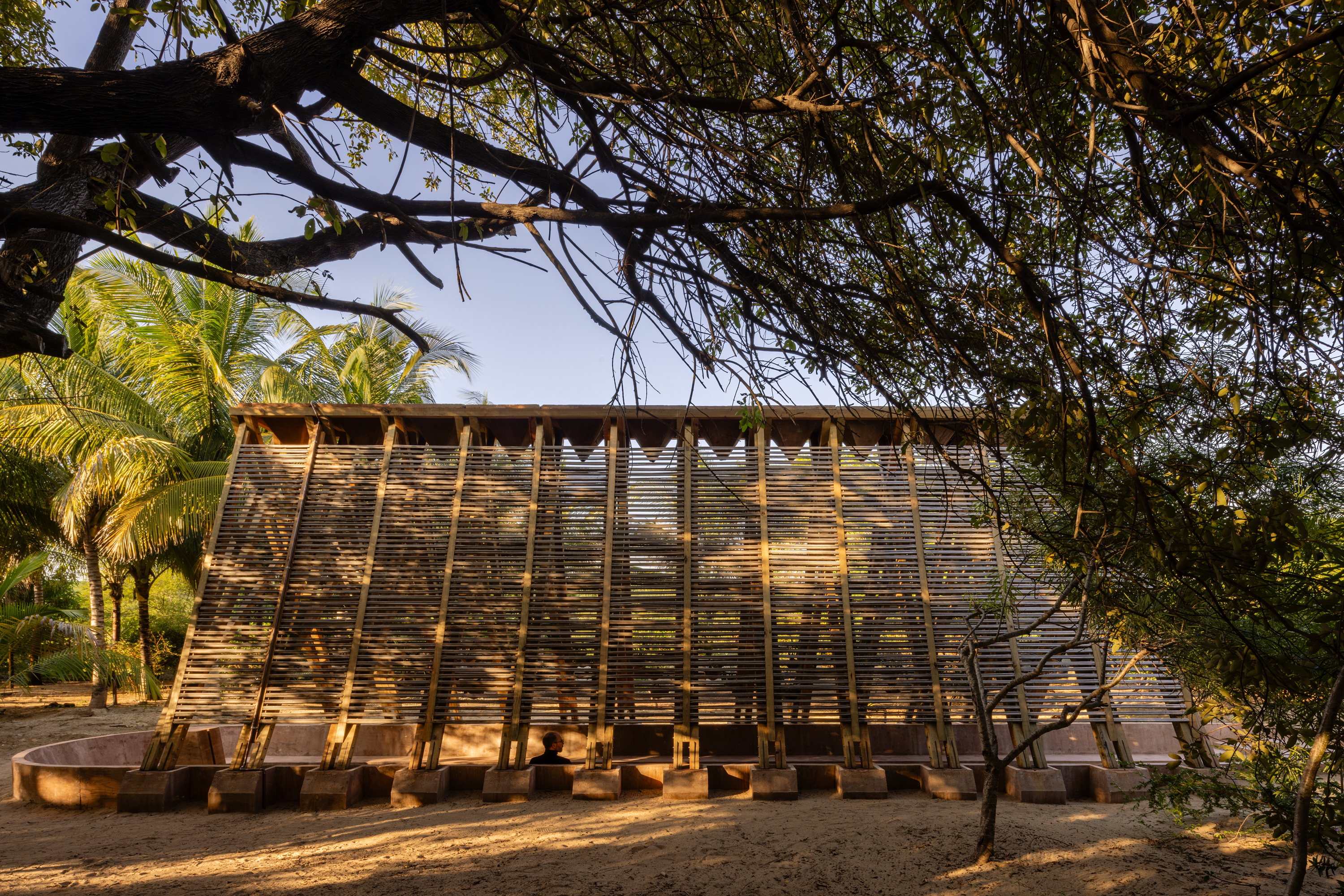
Architect: CCA Centro de Colaboración Arquitectónica
When: 2023
Orchid Pavilion – a new piece of timber architecture dedicated to the conservation of the eponymous flower in the Oaxaca region of Mexico – is set against an idyllic backdrop of blue skies and lush foliage. The structure, which was inaugurated at Puerto Escondido's Casa Wabi Foundation, was designed by Mexico City's Bernardo Quinzaños and his team at CCA Centro de Colaboración Arquitectónica. The Orchid Pavilion is part of the non-profit art and community organisation campus' rich and growing collection of architecture pavilions and buildings – from Tadao Ando's first commissions for the foundation’s founder, artist Bosco Sodi, to later additions such as Kengo Kuma's chicken coop. ES
Teahouse Ø, Copenhagen, Denmark
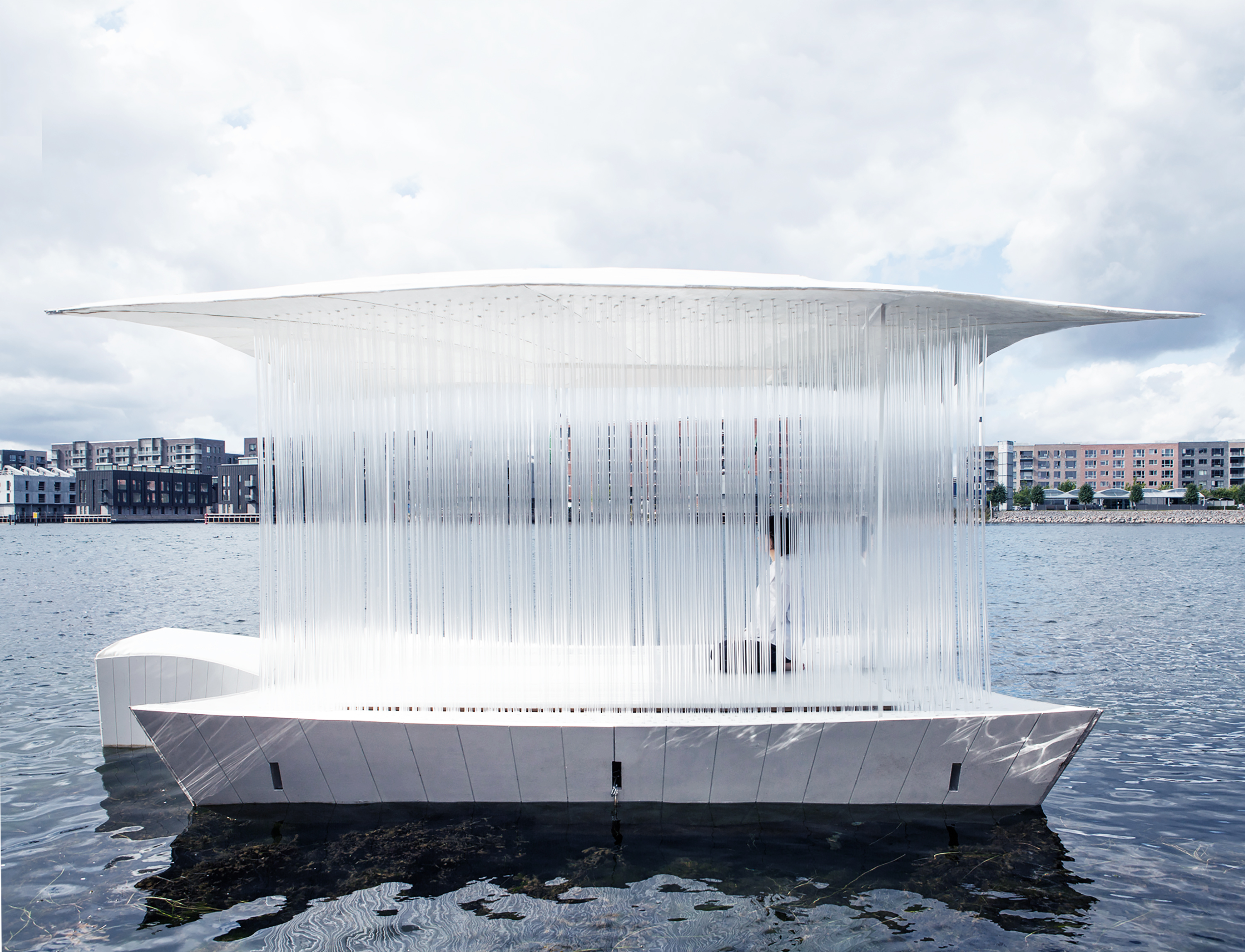
Architect: Pan-Projects
When: 2021
A serene temporary structure designed by Pan-Projects in Copenhagen, the Teahouse Ø is part building, part boat. Kazumasa Takada and Yuriko Yagi’s studio created the project for the city’s re-zoning of its post-industrial waterfront as a new urban space, in collaboration with the Danish Arts Foundation. Teahouse Ø uses a curtain of shimmering acrylic strands to accentuate the haze and sparkle of the water. ES
Sarbalé Ke, Coachella Valley, California
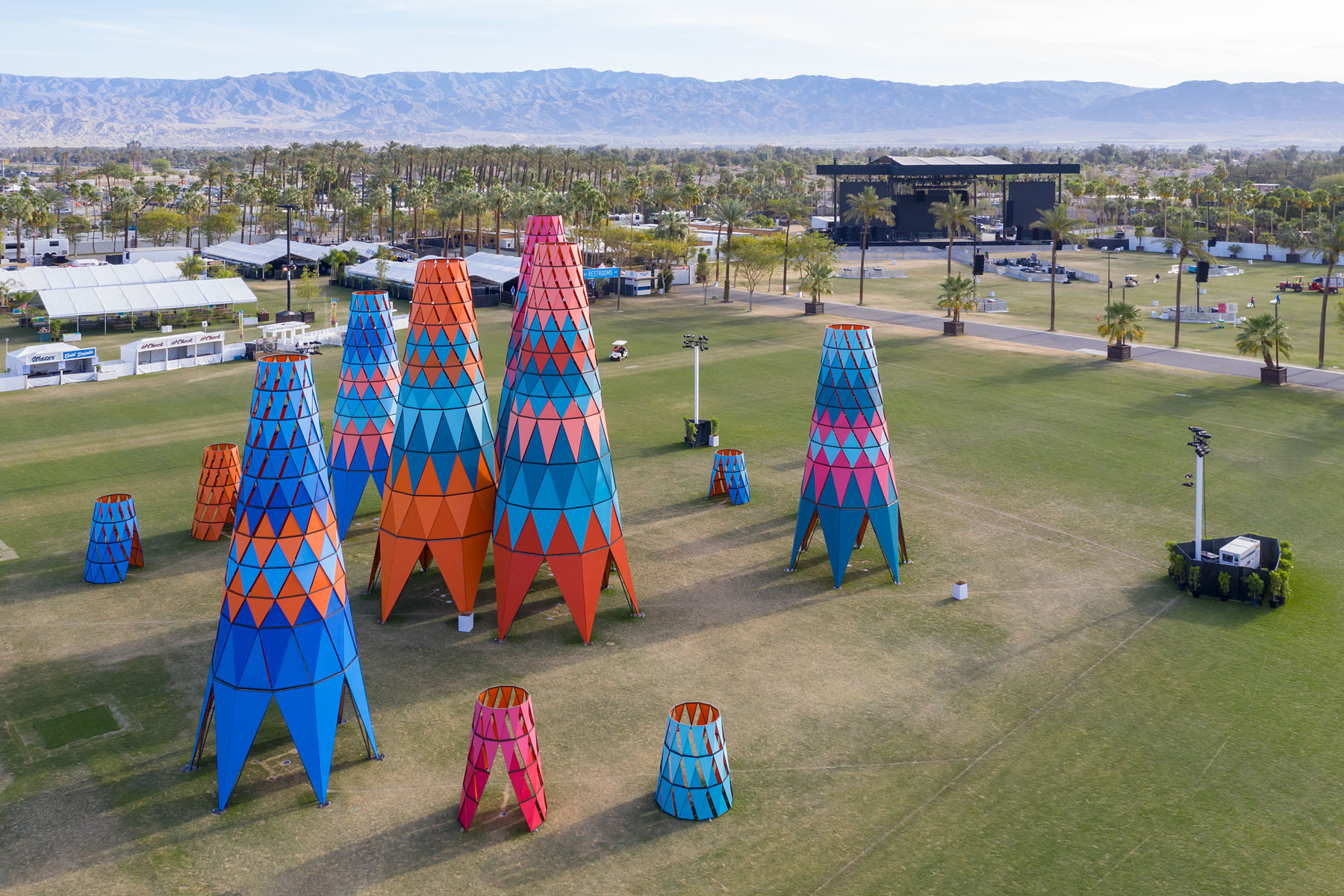
Architect: Kéré Architecture
When: 2019
A series of pavilions inspired by the form of the Burkinabè baobab tree were designed by Kéré Architecture for Coachella Valley Music and Arts Festival in 2019 (they were later relocated to a permanent location in the Eastern Coachella Valley). The tree has a hollow trunk that develops holes or ‘sky lights’ in its structure as it grows. This was the inspiration for the ventilated, light-filled interiors, that provided cool sanctuaries for festival-goers. The 12 pavilions, made of steel structures and clad with colourful timber panels, varied in size, with the tallest reaching 19m and the largest created by a grouping of three structures together. The title ‘Sarbalé Ke’ is translated as ‘House of Celebration’ in Moore, a language spoken in parts of Burkina Faso, where architect Francis Kéré is from. ES
Module+, Thanh Chuong, Nghe An, Vietnam
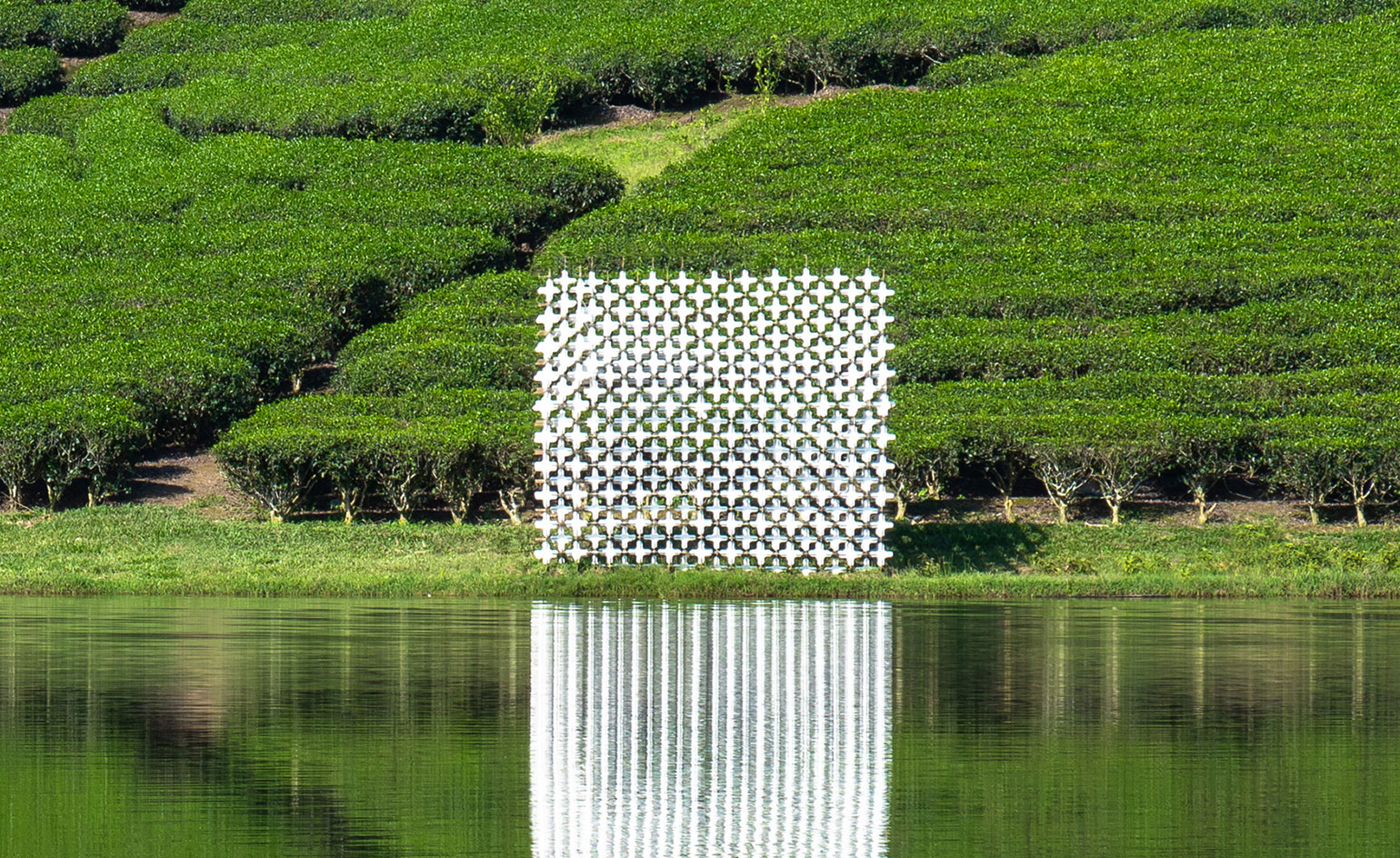
Architect: Nguyen Khac Phuoc Architects and Dang + Partners
When: 2018
Nguyen Khac Phuoc Architects and Dang + Partners are behind the design of Module + in Vietnam. Adjacent to the water at Than Chuong Tea Island (a series of small hills weaving through the Thanh Thinh and Thanh An communes), this pavilion was designed to be a stopover for farmers, in turn encouraging connectivity and gathering among the local community. The lattice-like structure of the pavilion constitutes over 2,000 plastic and wooden pieces, which were shipped to the site by boat and assembled by the area’s locals within three days. ES
Pergola in Luotuowan Village, Luotuowan Village, China
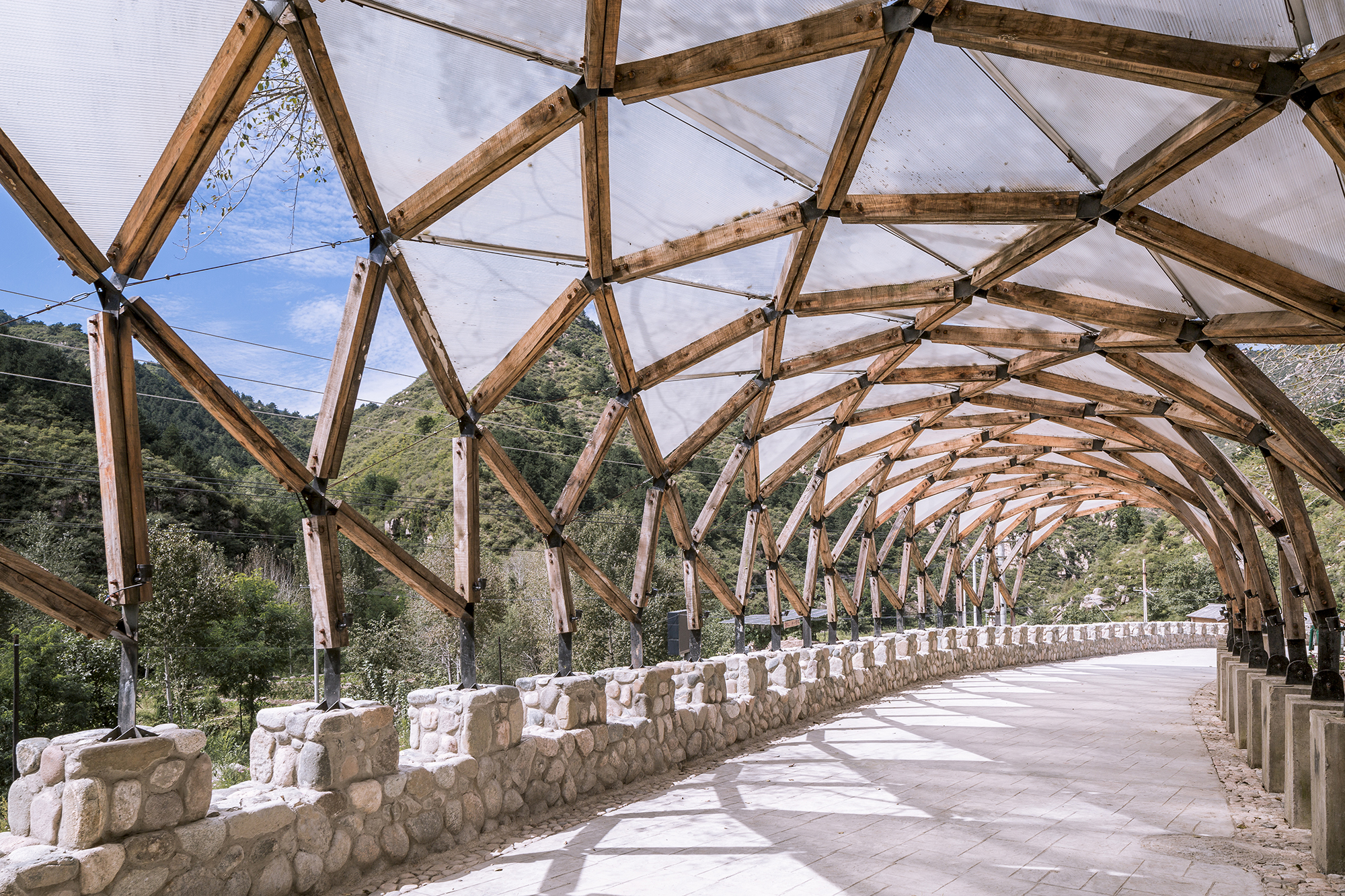
Architect: LUO Studio
When: 2018
This pergola, designed for the local residents as a place to rest, relax and take shade during long walks, draws on the particularities of its remote site, and the nature of the local vernacular (its host village was mostly built through reclamation of mountain and wasteland). LUO Studio was inspired by Richard Buckminster Fuller's ‘dymaxion', which advocates maximum gain from minimal energy input – the team aimed to create something contemporary and solid, but also efficient and clever. The structure echoes nature, using wood as the main construction material. The timber used was reclaimed from demolished buildings in the area, and the different wood block sizes give the structure its unique character. ES
Liquid Pavilion, Porto, Portugal
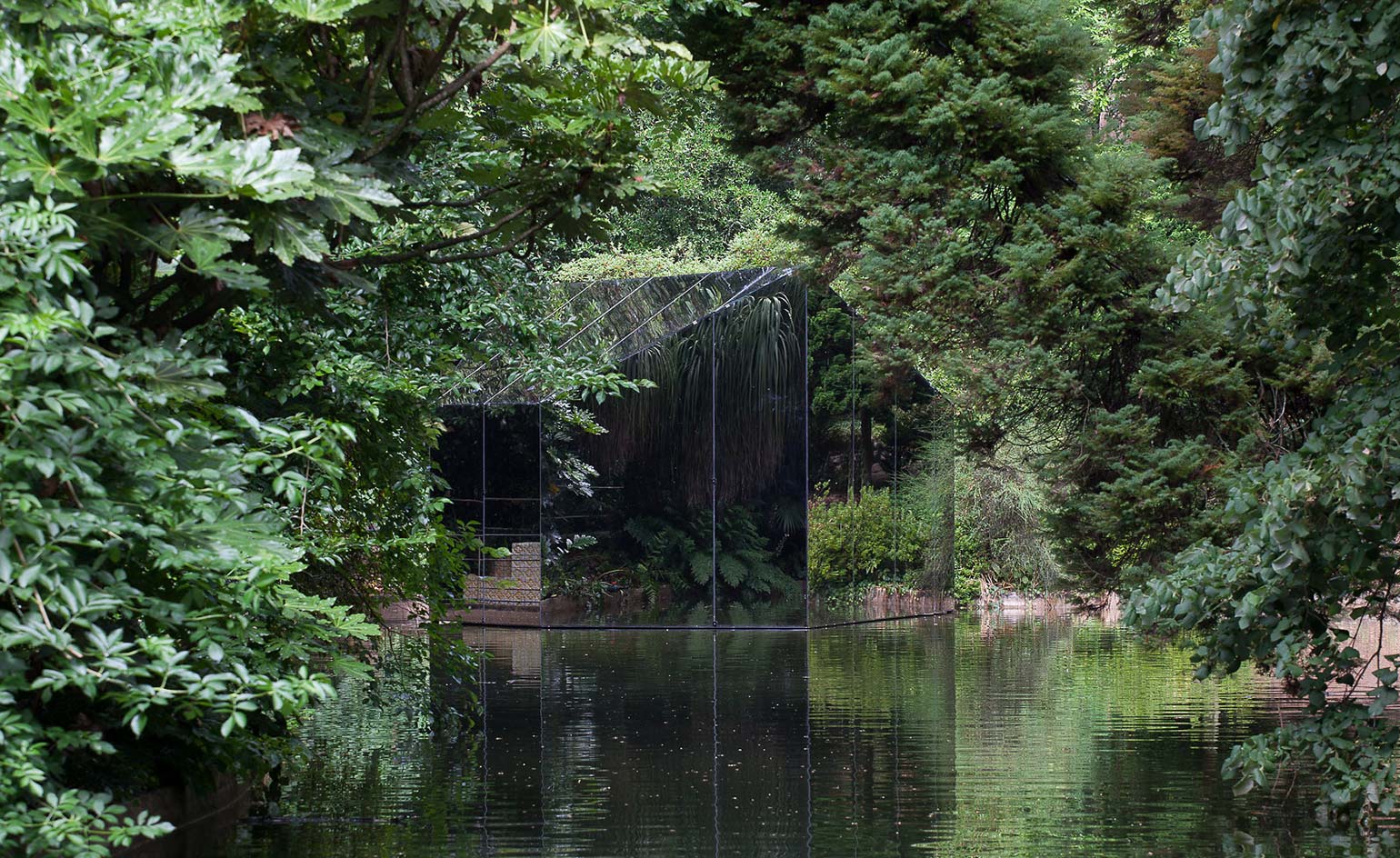
Architect: Depa Architects
When: 2017
This pavilion, designed by the Porto-based studio Depa Architects is built of dark glass that reflects its leafy surroundings. The mysterious geometric form appears to float on a lake in the middle of Serralves Park, while the mirrored exterior walls enable the pavilion to become a canvas for its context. Its shape is lifted from the architectural plan of the Serralves Museum, echoing the hexagonal matrix of one of its central spaces, a shape that is also featured in the landscaping of the park. Inside, the pavilion is neutral, with stripped back interiors. ES
The People’s Station, Kwan-Yen district of Yantai, China
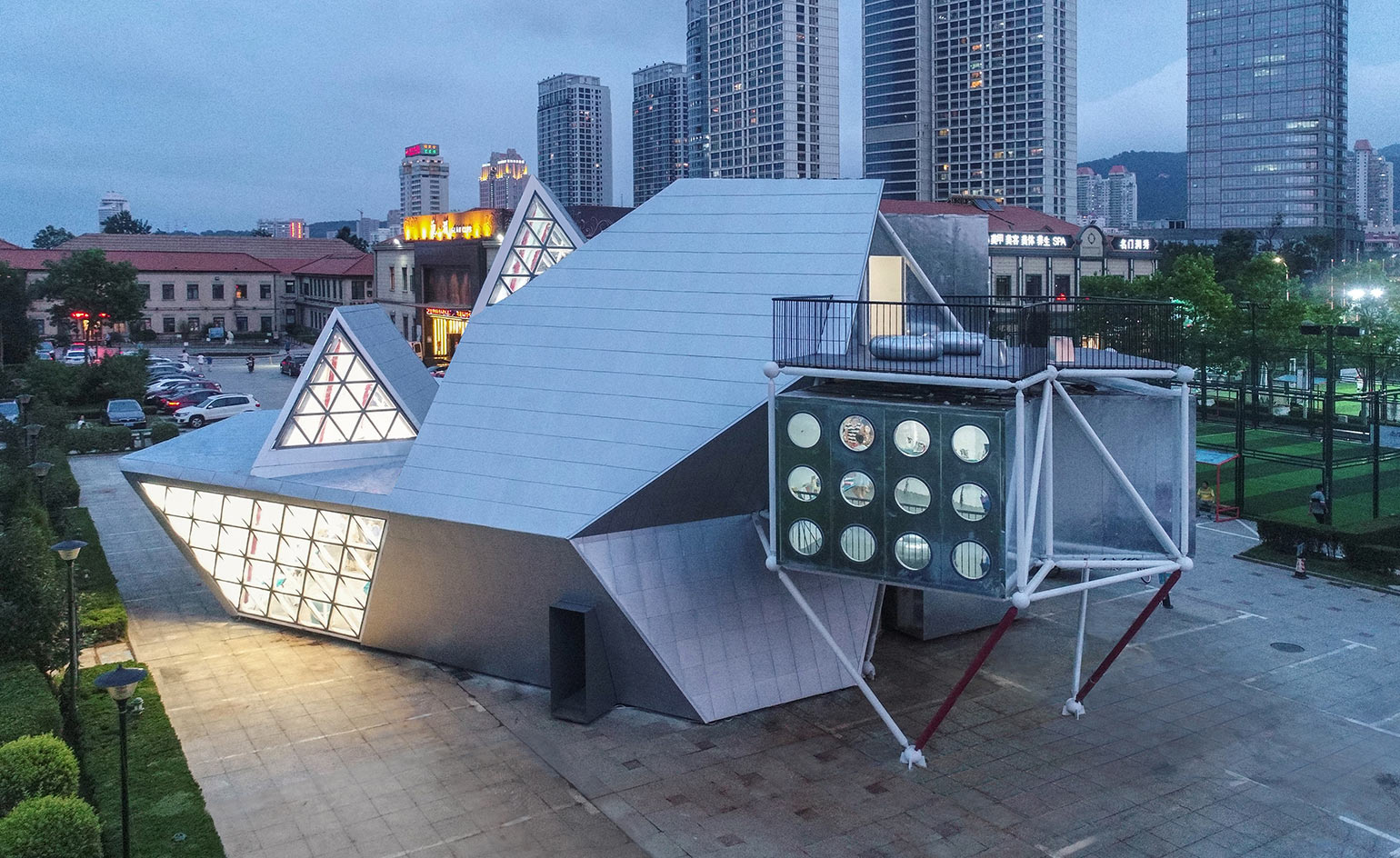
Architect: People’s Architecture Office
When: 2017
The People’s Station is an event space and a base for exploring the historic centre of the town in which it is located. Wide open entranceways and light-filled spaces welcome members of the community, while upstairs there is a lounge, bookstore, cinema and outdoor terraces on each floor. The organic and dynamic form is modular in appearance, with ‘portable appendages’. These ‘tricycle houses’ are event spaces on wheels that can transport the activities of the People’s Station around the town like satellites. ES
Renzo Piano Photography Pavilion, Provence, France
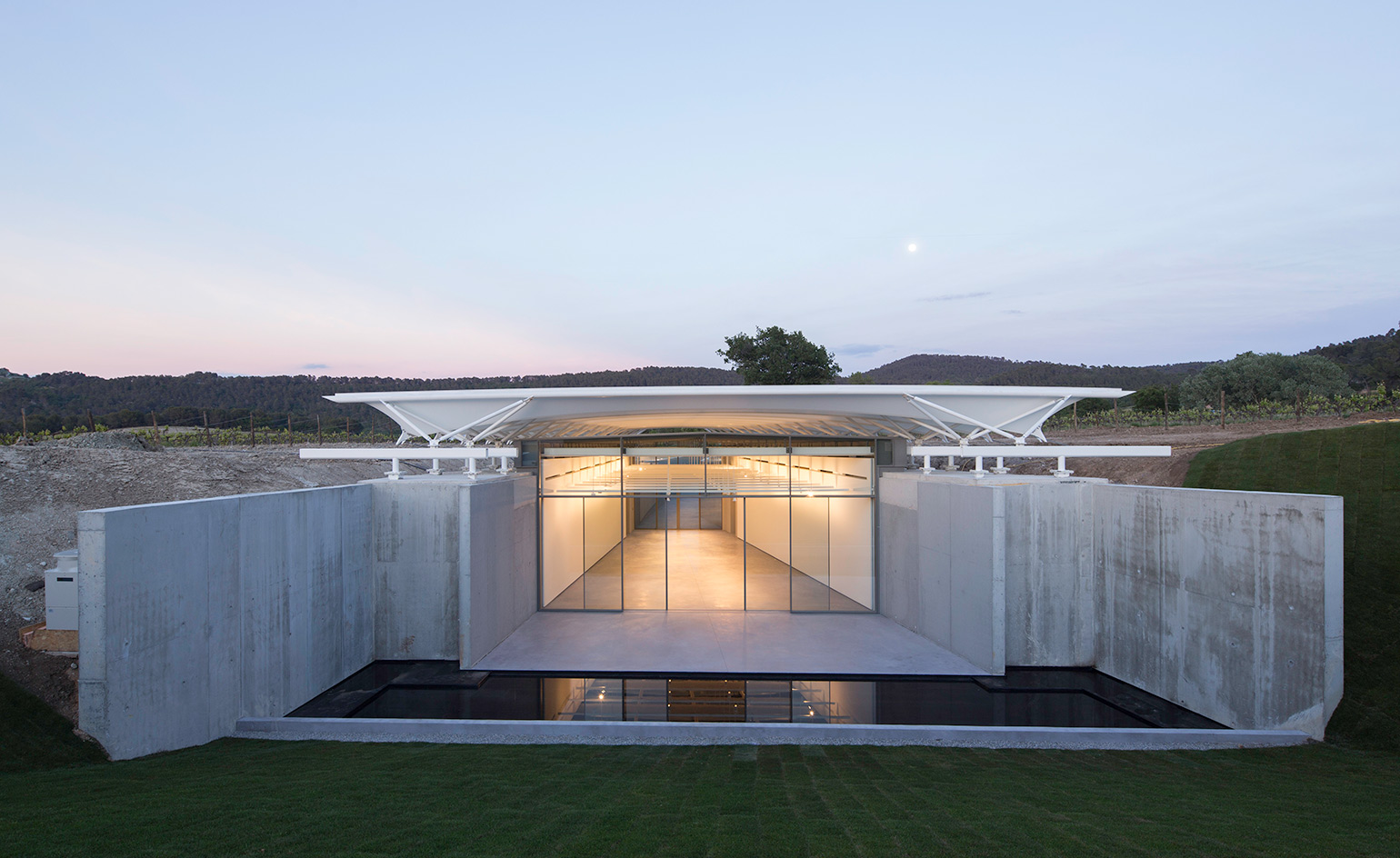
Architect: Renzo Piano
When: 2017
Sunken 6m into a 500 acre vineyard in Provence, Renzo Piano’s Photography Pavilion at Château La Coste opened back in 2017 with an exhibition from Hiroshi Sugimoto. The 285 sq m pavilion still hosts photography exhibitions, as well as preserving wine within its cellars. Piano’s dynamic roof, lowered to ground level, is a focal point. It takes the form of a sail, connected with thin metal arches and alternating concrete ribs and glazing, which is anchored to the exposed concrete walls of the pavilion. At the back of the structure a concrete platform provides a space for sculpture. ES
Ellie Stathaki is the Architecture & Environment Director at Wallpaper*. She trained as an architect at the Aristotle University of Thessaloniki in Greece and studied architectural history at the Bartlett in London. Now an established journalist, she has been a member of the Wallpaper* team since 2006, visiting buildings across the globe and interviewing leading architects such as Tadao Ando and Rem Koolhaas. Ellie has also taken part in judging panels, moderated events, curated shows and contributed in books, such as The Contemporary House (Thames & Hudson, 2018), Glenn Sestig Architecture Diary (2020) and House London (2022).
