Orchid Pavilion channels Japanese philosophy for blossoming flowers in Puerto Escondido
Orchid Pavilion by CCA Centro de Colaboración Arquitectónica provides fitting shelter for flower conservation in Mexico's Casa Wabi


Receive our daily digest of inspiration, escapism and design stories from around the world direct to your inbox.
You are now subscribed
Your newsletter sign-up was successful
Want to add more newsletters?

Daily (Mon-Sun)
Daily Digest
Sign up for global news and reviews, a Wallpaper* take on architecture, design, art & culture, fashion & beauty, travel, tech, watches & jewellery and more.

Monthly, coming soon
The Rundown
A design-minded take on the world of style from Wallpaper* fashion features editor Jack Moss, from global runway shows to insider news and emerging trends.

Monthly, coming soon
The Design File
A closer look at the people and places shaping design, from inspiring interiors to exceptional products, in an expert edit by Wallpaper* global design director Hugo Macdonald.
Orchid Pavilion – a new piece of timber architecture dedicated to the conservation of the eponymous flower in the Oaxaca region of Mexico – is set against a fittingly idyllic backdrop of blue skies and lush foliage. The structure, which has just been inaugurated at Puerto Escondido's Casa Wabi Foundation, was designed by Mexico City's Bernardo Quinzaños and his team at CCA Centro de Colaboración Arquitectónica.
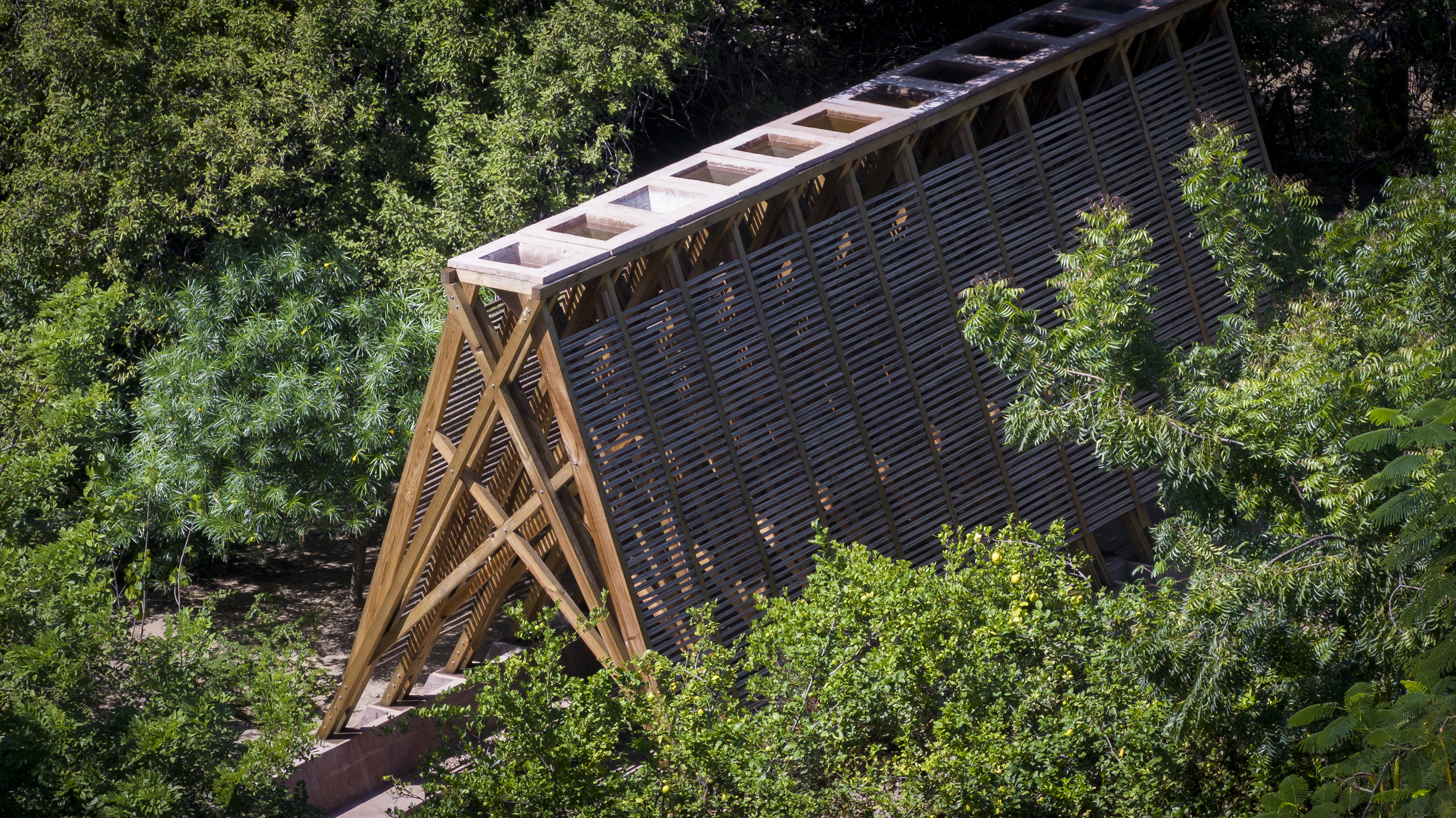
Orchid Pavilion: a thoughtful timber pavilion for flower conservation
The Orchid Pavilion is an exciting addition to the non-profit art and community organisation campus' rich and growing collection of architecture pavilions and buildings – from Tadao Ando's first commissions for the foundation’s founder, artist Bosco Sodi, to later additions such as Kengo Kuma's chicken coop.
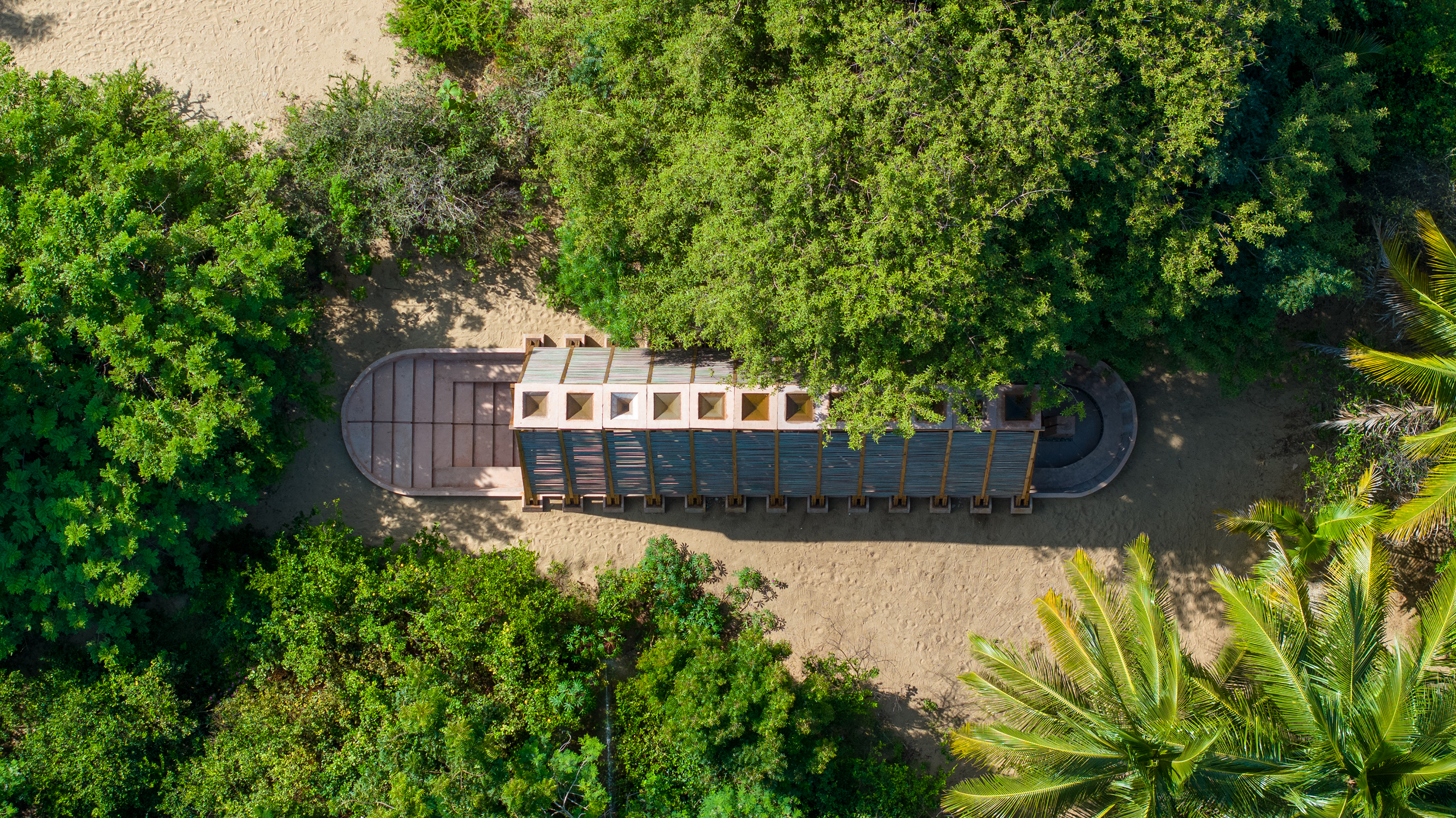
'As we approached the design of the Orchid Pavilion at Casa Wabi, our research pointed toward some clear technical features, components, and facts. It became evident that in order to grow, reproduce, and collect orchids, we needed to create the right environment for them to thrive: humid, partially shaded, and well-ventilated,' the architects write.
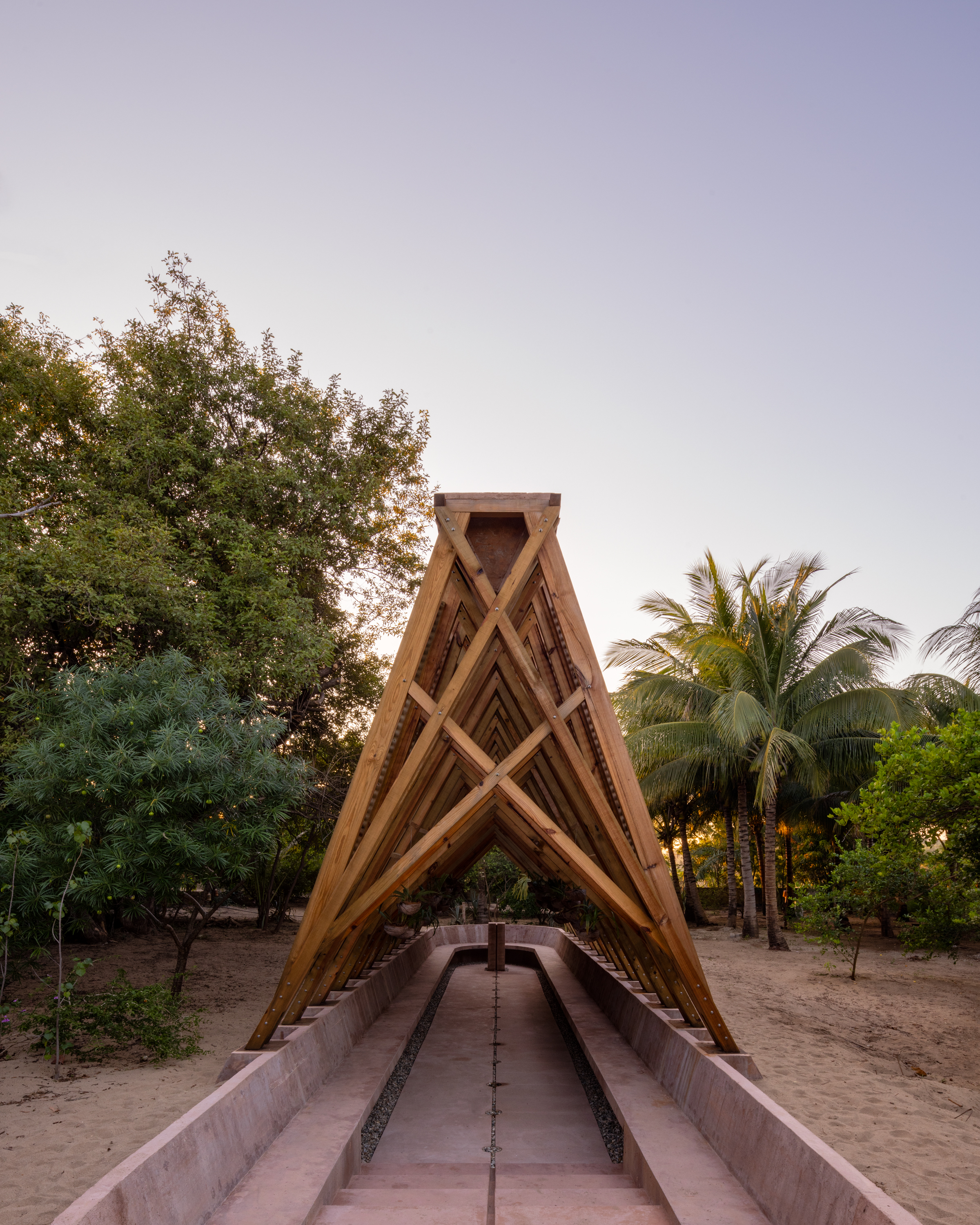
Responding to these needs, the studio crafted a structure that is light and permeable, yet provides shade and protection for the delicate flowers.
The Japanese philosophy of Wabi-Sabi, a belief that 'beauty and harmony are found in simplicity, imperfection, and unconventionality', influences the entire foundation's approach, and this, as well as the Japanese concept of Ikigai (生き甲斐, ‘a reason for being'), was also a key driver here.
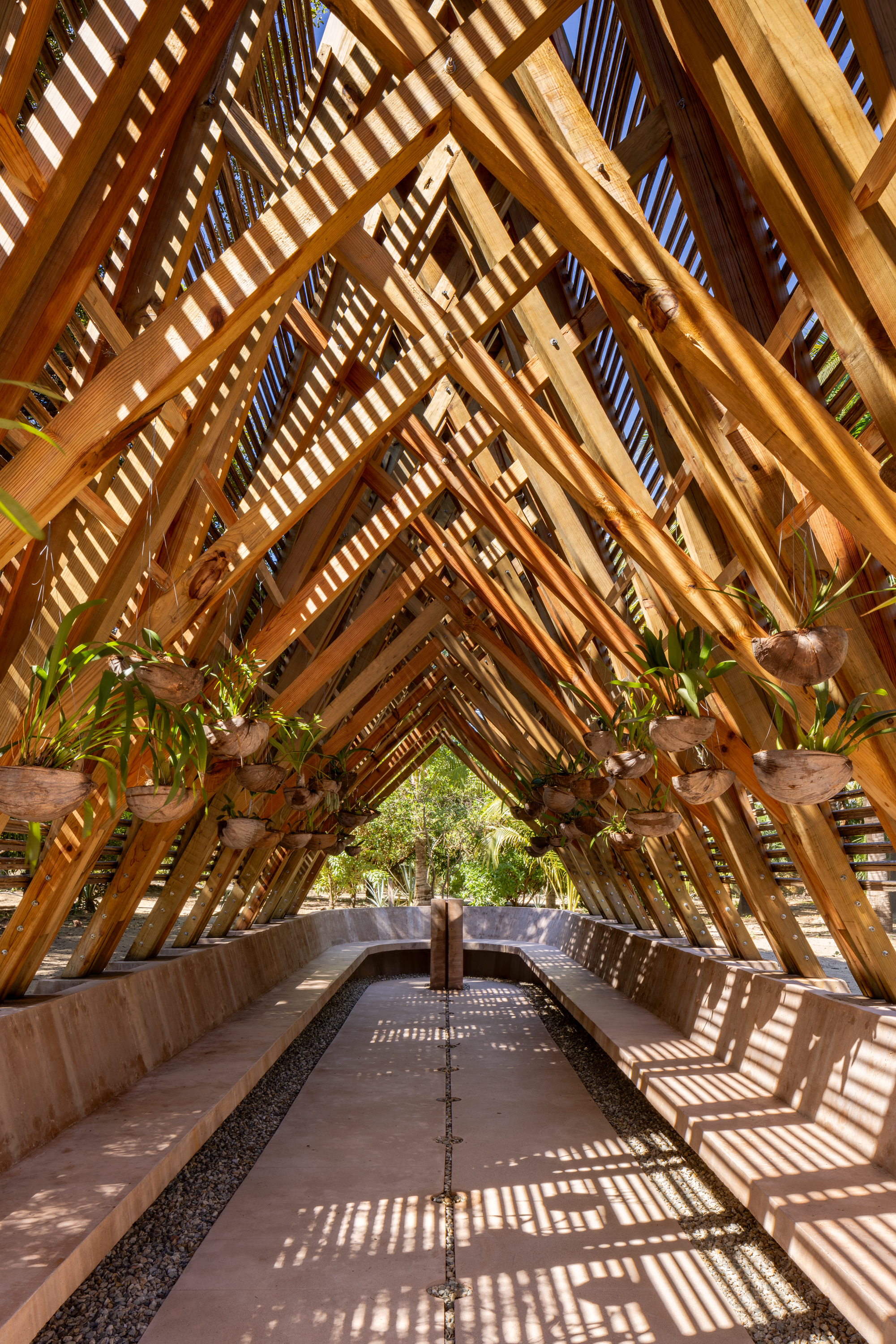
Quinzaños and his team worked with local artisans and craftspeople to create a sustainable pavilion that would reflect these values not only through its physical presence – its respect towards the environment, its lightness and handmade, timber nature – but also by providing a purpose-built home for both plants and people working to preserve them.
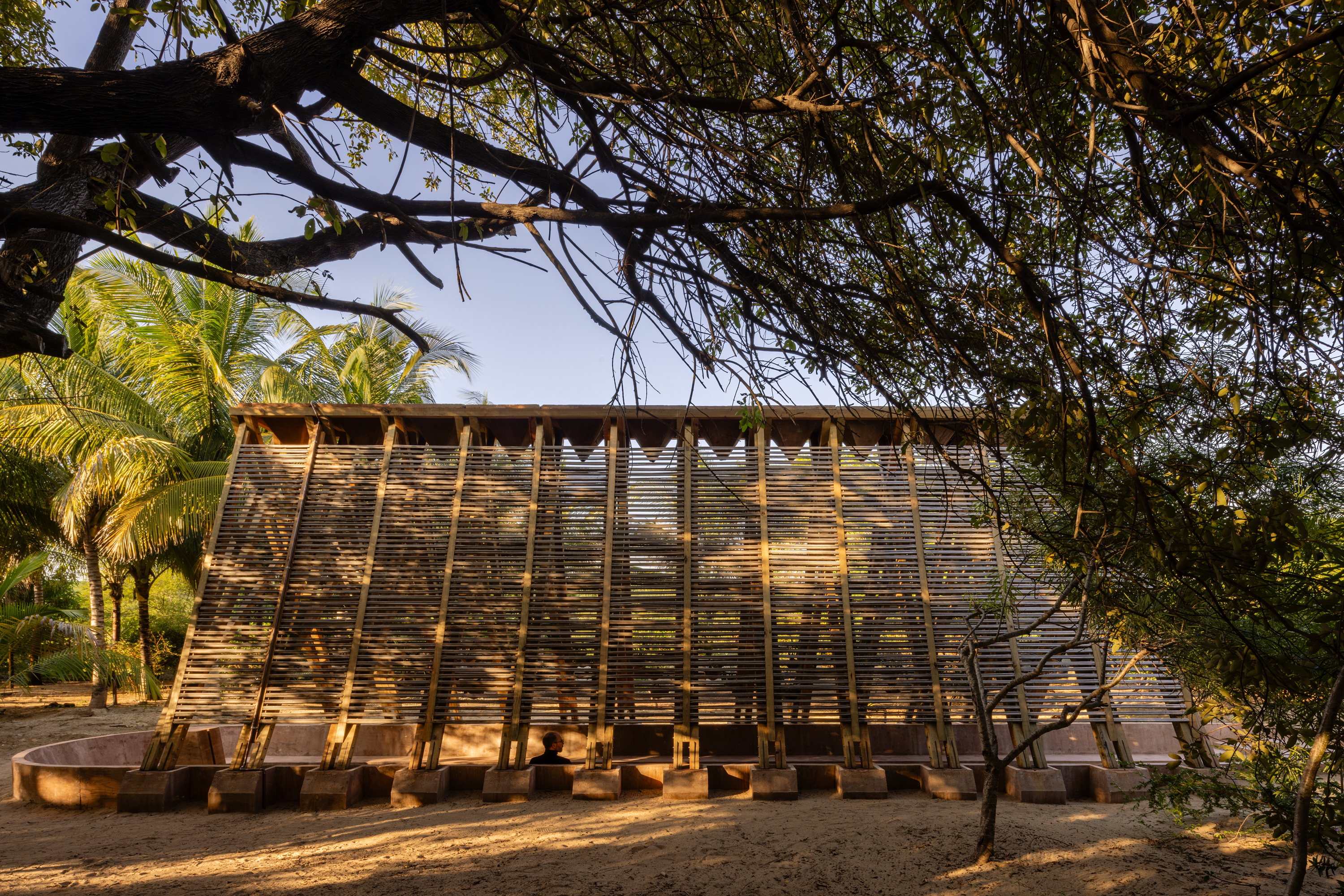
'When you enter the pavilion, you breathe in the humidity, hear the gentle drops falling, feel the crossing winds, and hopefully, you will be able to remember who you are, what your reason for being is. What is your Ikigai,' the architects write.
Receive our daily digest of inspiration, escapism and design stories from around the world direct to your inbox.
Ellie Stathaki is the Architecture & Environment Director at Wallpaper*. She trained as an architect at the Aristotle University of Thessaloniki in Greece and studied architectural history at the Bartlett in London. Now an established journalist, she has been a member of the Wallpaper* team since 2006, visiting buildings across the globe and interviewing leading architects such as Tadao Ando and Rem Koolhaas. Ellie has also taken part in judging panels, moderated events, curated shows and contributed in books, such as The Contemporary House (Thames & Hudson, 2018), Glenn Sestig Architecture Diary (2020) and House London (2022).
