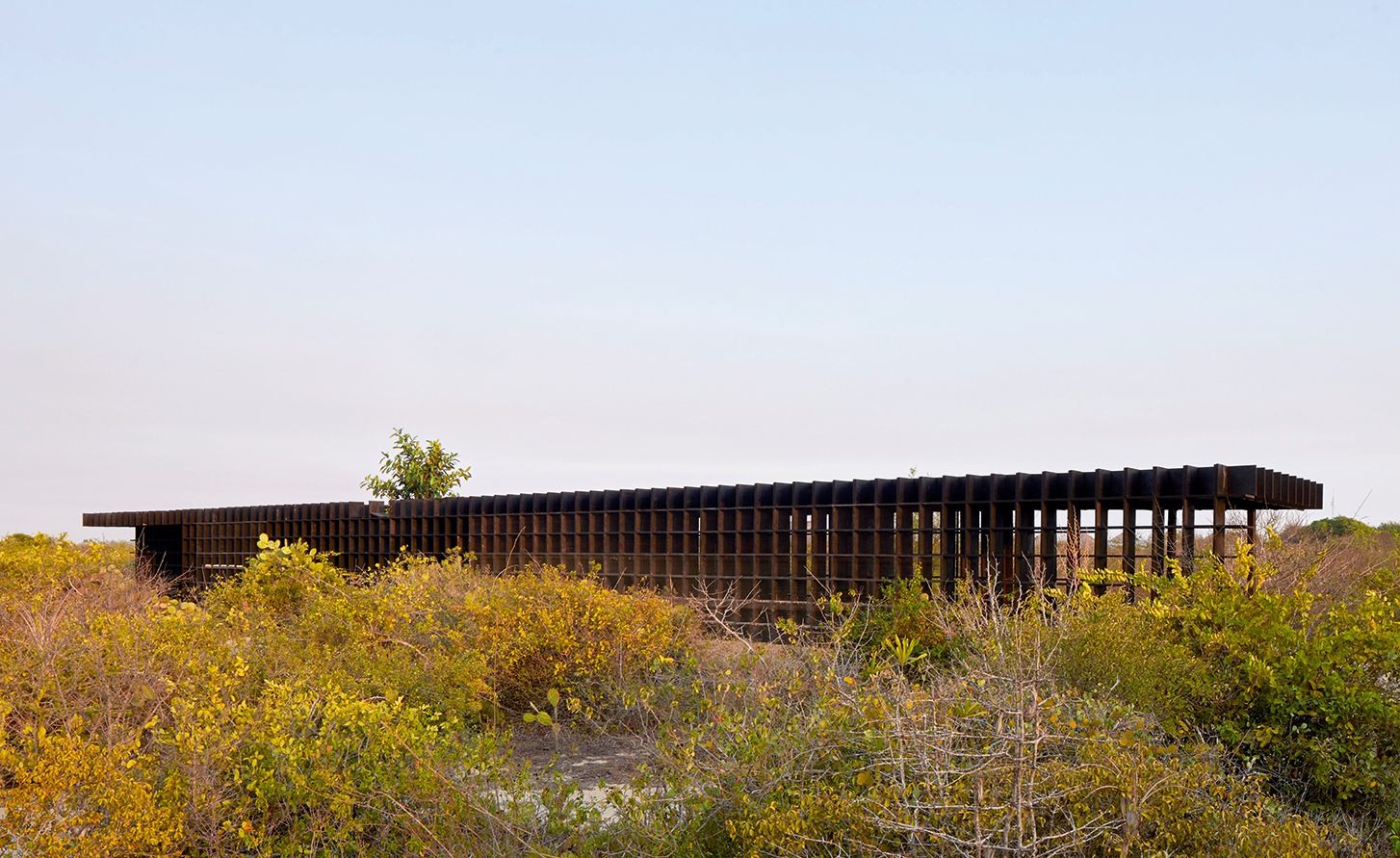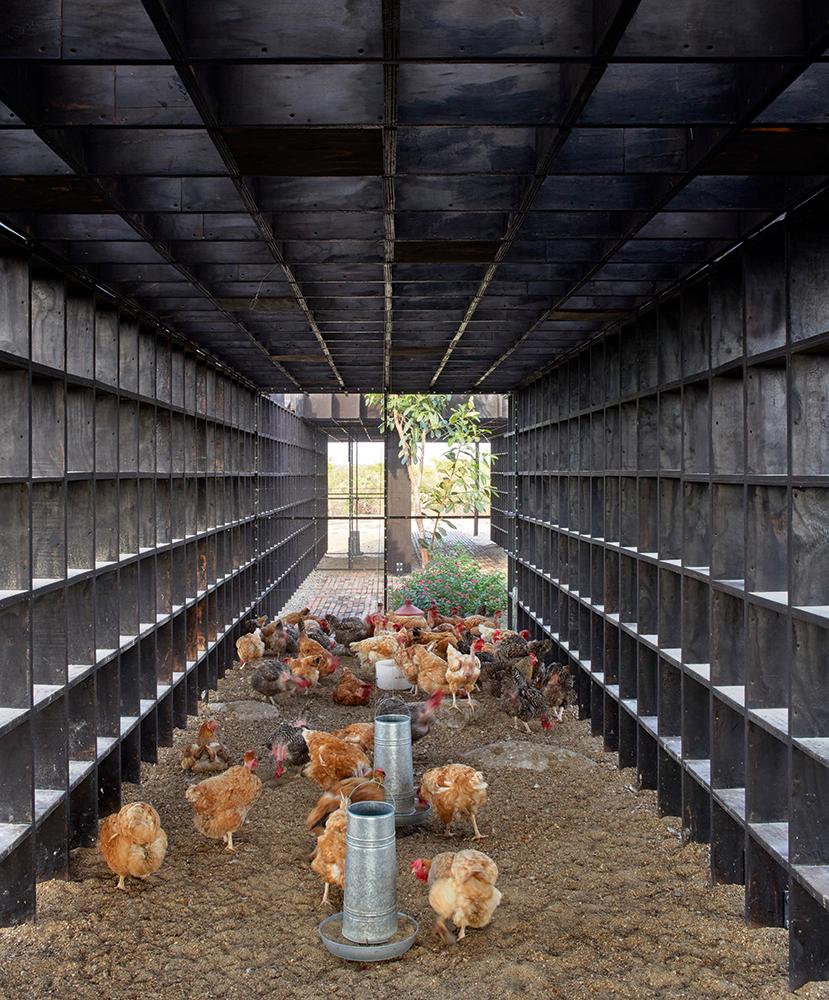Kengo Kuma’s hen house in Mexico rules the roost
The latest architectural addition to the Casa Wabi Foundation is a chicken coop like no other


Receive our daily digest of inspiration, escapism and design stories from around the world direct to your inbox.
You are now subscribed
Your newsletter sign-up was successful
Want to add more newsletters?

Daily (Mon-Sun)
Daily Digest
Sign up for global news and reviews, a Wallpaper* take on architecture, design, art & culture, fashion & beauty, travel, tech, watches & jewellery and more.

Monthly, coming soon
The Rundown
A design-minded take on the world of style from Wallpaper* fashion features editor Jack Moss, from global runway shows to insider news and emerging trends.

Monthly, coming soon
The Design File
A closer look at the people and places shaping design, from inspiring interiors to exceptional products, in an expert edit by Wallpaper* global design director Hugo Macdonald.
Ample communal areas for socialising, outdoor space for everyone, and private quarters for rest and contemplation are all conditions that could easily define contemporary co-housing of the highest design quality; yet it was a different type of resident that Japanese architect Kengo Kuma and his team had in mind when they used the same principles on a recent project.
Built for the Casa Wabi Foundation, a non-profit art and community organisation based on Mexico’s Oaxacan Coast, this is a chicken coop like no other.

Working with a grid and lattice-type walls, the architects used the design to distribute structural loads across the building, keeping the aesthetic pure and simple. This modular approach helped define different types of spaces within, including sheltered areas for the general activities of the coop and individual cells for each of its inhabitants. The wood used is solid pine turned dark and patinated using the traditional Japanese yakisugi technique, and the hen house now provides eggs to feed Casa Wabi’s staff and artists in residence.
As originally featured in the December 2019 issue of Wallpaper* (W*249)
INFORMATION
Receive our daily digest of inspiration, escapism and design stories from around the world direct to your inbox.
Ellie Stathaki is the Architecture & Environment Director at Wallpaper*. She trained as an architect at the Aristotle University of Thessaloniki in Greece and studied architectural history at the Bartlett in London. Now an established journalist, she has been a member of the Wallpaper* team since 2006, visiting buildings across the globe and interviewing leading architects such as Tadao Ando and Rem Koolhaas. Ellie has also taken part in judging panels, moderated events, curated shows and contributed in books, such as The Contemporary House (Thames & Hudson, 2018), Glenn Sestig Architecture Diary (2020) and House London (2022).
