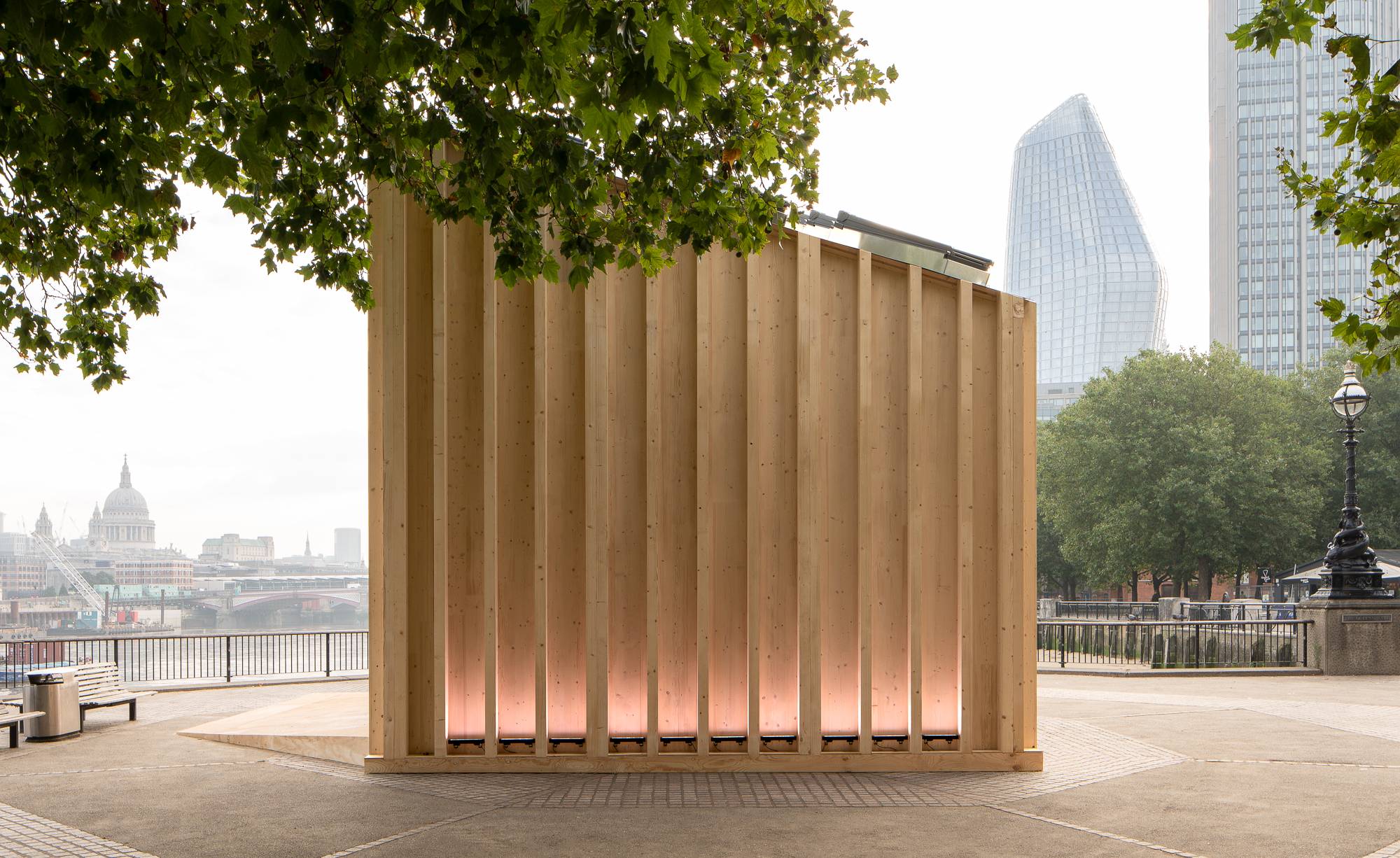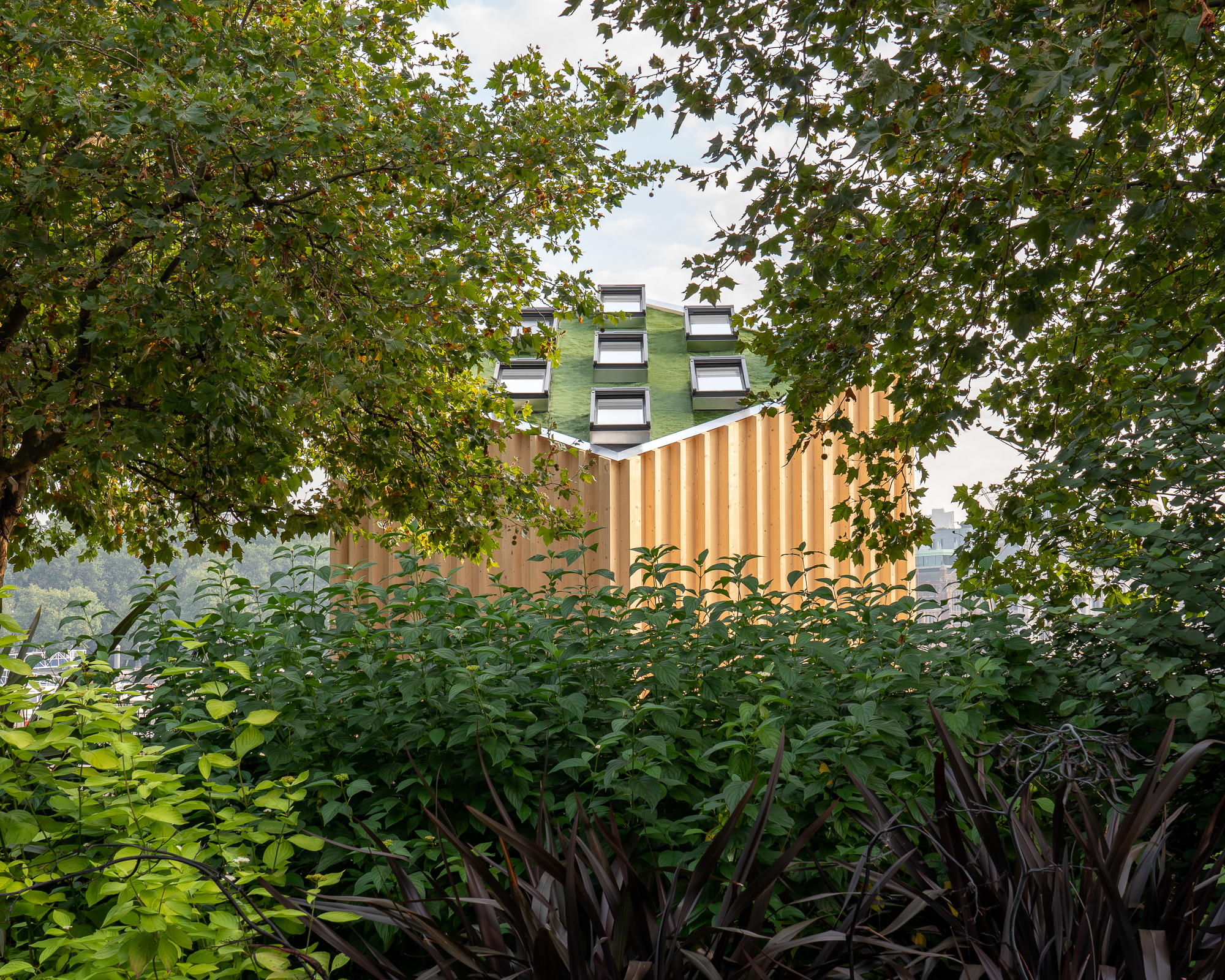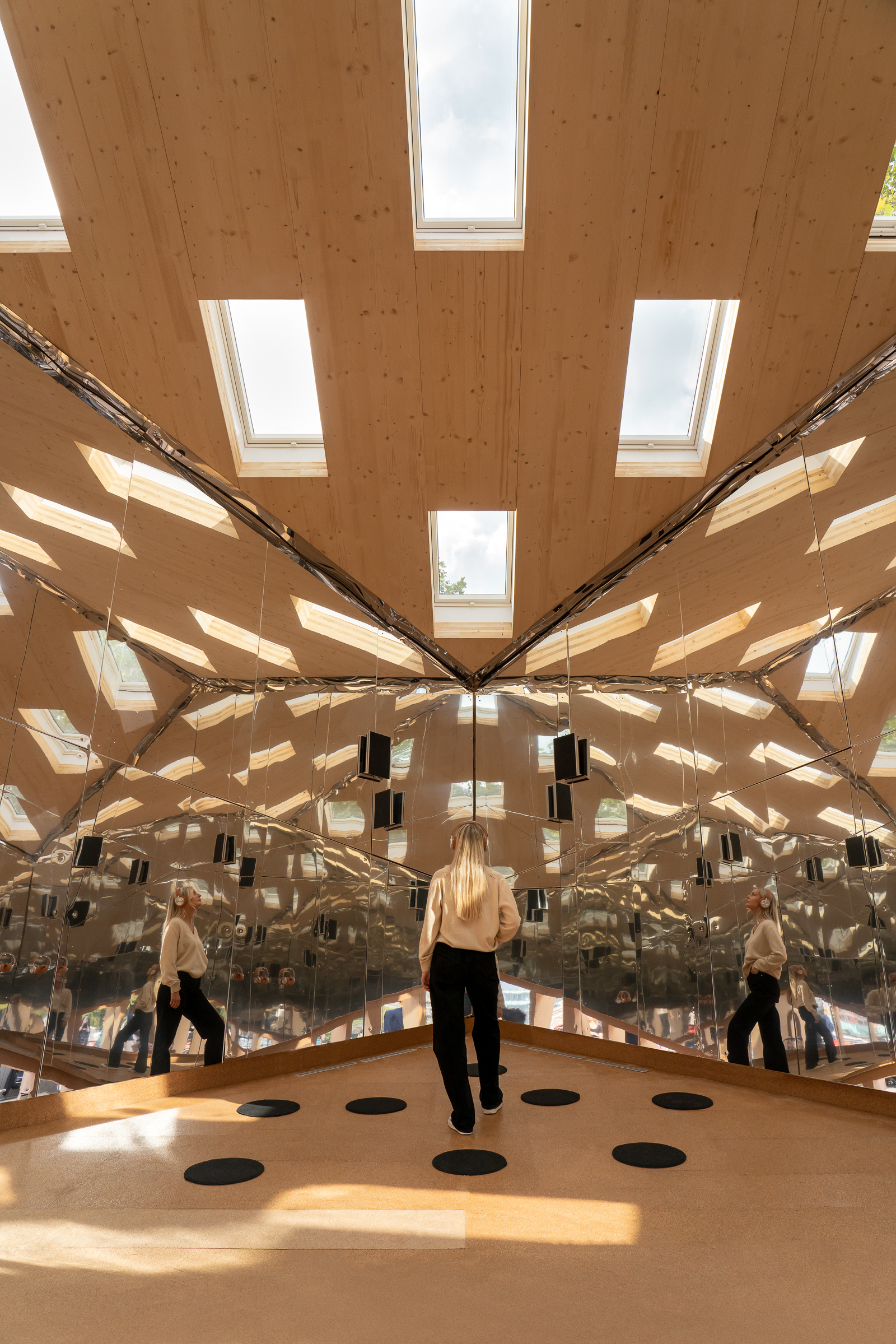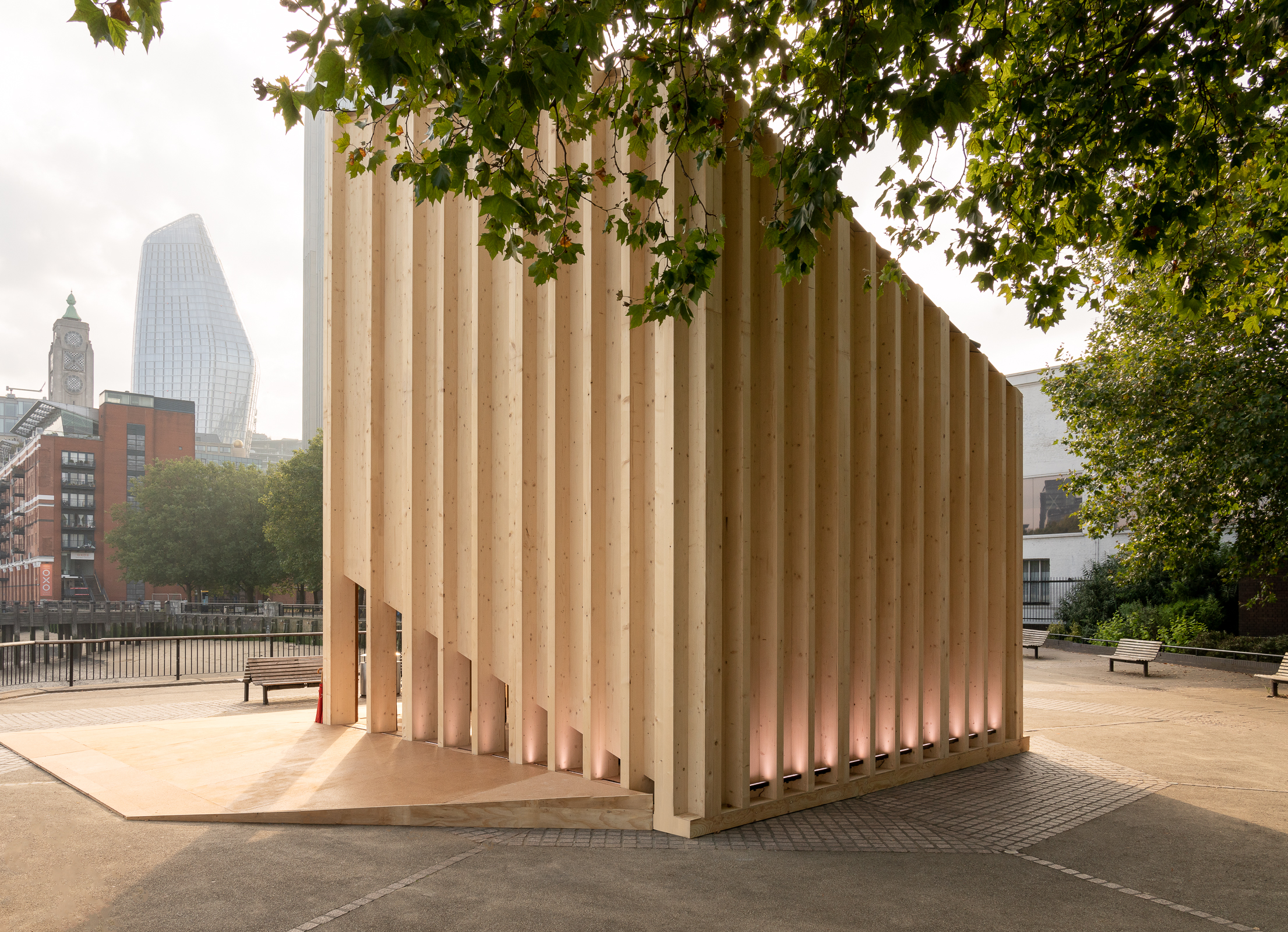Henning Larsen’s The Cube by Velux is a sonic retreat from the city
The Cube by Velux, a collaboration between Danish architects Henning Larsen, London studio FormRoom, and Bang & Olufsen, is a safe haven of calm during London Design Festival 2021
George Kroustallis - Photography

Receive our daily digest of inspiration, escapism and design stories from around the world direct to your inbox.
You are now subscribed
Your newsletter sign-up was successful
Want to add more newsletters?

Daily (Mon-Sun)
Daily Digest
Sign up for global news and reviews, a Wallpaper* take on architecture, design, art & culture, fashion & beauty, travel, tech, watches & jewellery and more.

Monthly, coming soon
The Rundown
A design-minded take on the world of style from Wallpaper* fashion features editor Jack Moss, from global runway shows to insider news and emerging trends.

Monthly, coming soon
The Design File
A closer look at the people and places shaping design, from inspiring interiors to exceptional products, in an expert edit by Wallpaper* global design director Hugo Macdonald.
This year’s London Design Festival features many little moments of calm tucked in between the installations, pavilions, launches, events and exhibitions. Perhaps the most prominent is The Cube by Velux, a collaboration between Danish architecture studio Henning Larsen and the long-standing leader in the roof window and skylight market, Velux.
The project was realised in collaboration with London studio FormRoom, with invaluable technical assistance from Bang & Olufsen – another iconic Danish design brand – to support the sound installation by Danish musician Kasper Bjørke.

Set on the South Bank at Observation Point, The Cube is a prominent piece of temporary urban sculpture. Eva Ravnborg, partner and project director at Henning Larsen, describes how the project came about. ‘Velux had this idea that they wanted to make a pavilion at the LDF. They talked to various Scandinavian firms to find a partner who shared their values. At Henning Larsen we’re very attuned to what daylight can do for people, especially here in Scandinavia.’
The ribbed timber structure directs visitors into a faceted, mirrored interior. ‘What we wanted to create was an installation that had an abstract, artistic quality,’ says Ravnbord, ‘Something that made people think about daylight. In our buildings, we use daylight to create space, so the Velux windows become the basis for the whole design.’
Henning Larsen and Velux: choreographing daylight

The interior of The Cube by Velux features mirrors, speakers and Velux rooflights
Ravnbord references how daylight – and the absence of light – have shaped recent Henning Larsen projects. At the Moesgaard Museum in Aarhus, an archaeological museum set into the ground, ‘the lack of daylight is a key design feature’. In London, the changing (and often unpredictable) light will create a constantly shifting interior. ‘Sunlight makes a building come alive. You can choreograph how daylight enters and different qualities of light – it gives us a wide palette of materials,’ Ravnbord explains. ‘As the windows in The Cube open and close, they have a sort of choreography, as if the building is dancing.’

The Cube by Velux sits on a prominent South Bank site
‘The Cube boils together both the Velux brand and what we really think about when we design,’ says Henning Larsen’s design director Carsten Fischer. ‘When designing the interior, we wanted to create a Pantheon-like experience, with mirrors and shutters that multiply and change the space. From sunrise to sunset, the building will create different moments that change over the day. It’s about inviting people to spend some time in there.’
There’s also the ambient soundscape. Composed by Kasper Bjørke, it incorporates samples from nature to create an immersive soundtrack. A set of custom-designed Bang & Olufsen speakers ensure perfect playback. ‘A lot of us are now experiencing our homes in daytime a whole lot more, and seeing how daylight shapes our experience,’ says Ravnborg. ‘Our everyday lives are full of things we have to react to, so we wanted this installation to be about calmness and sound.
Receive our daily digest of inspiration, escapism and design stories from around the world direct to your inbox.
‘It could be placed in many locations, but we preferred it to be in a place of leisure, somewhere you can get a moment of calm in your everyday life. Why is daylight so important? In a hospital, it’s been shown that access to daylight helps healing. In schools, it helps learning. It’s just better for your mental wellbeing.’
INFORMATION
The Cube by Velux is located at Observation Point, 56 Upper Ground, London, SE1 9PP
A digital version of the experience will live at veluxcube.co.uk
Jonathan Bell has written for Wallpaper* magazine since 1999, covering everything from architecture and transport design to books, tech and graphic design. He is now the magazine’s Transport and Technology Editor. Jonathan has written and edited 15 books, including Concept Car Design, 21st Century House, and The New Modern House. He is also the host of Wallpaper’s first podcast.