The top buildings that shaped culture in 2017
The year of 2017 brought many new architectural offerings. Here, we celebrate the best examples of the smartest new builds, canniest restorations and smoothest extensions that are upgrading the experience of life in our cities and communities across the globe.
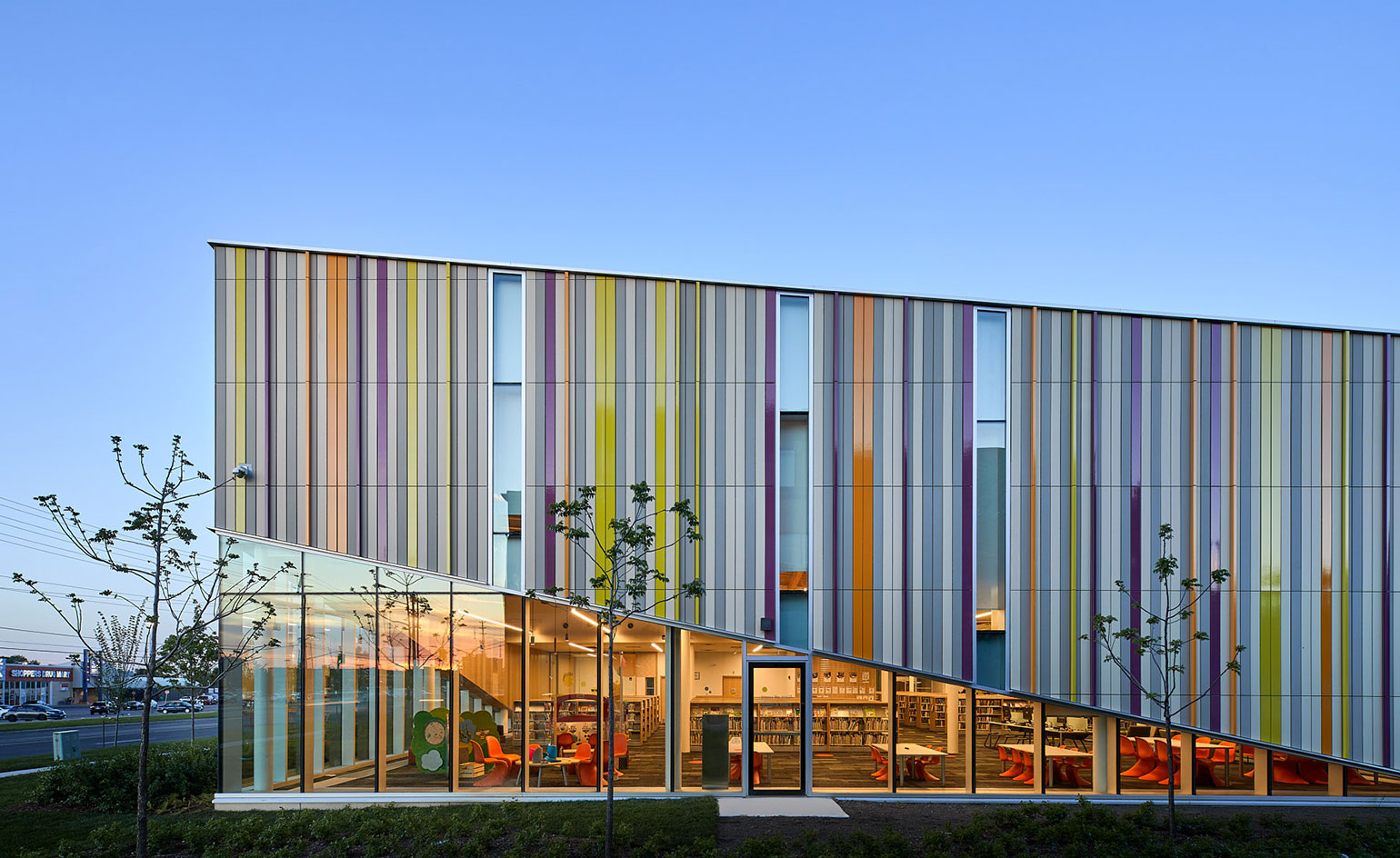
Albion Library
Perkins + Will
Toronto, Canada
Albion Library in Toronto’s Rexdale neighbourhood has been upgraded into an attractive social space with a colourful terra cotta façade. Located between a residential area and a busy four-lane road, the geometrically playful block was a welcome addition to the largely concrete streetscape. Providing visibility and protection at once, the terra cotta layer covers an inner façade of glazing, which allows plenty of light into the heart of the plan where internal courtyards and interior pavilions structure the design.
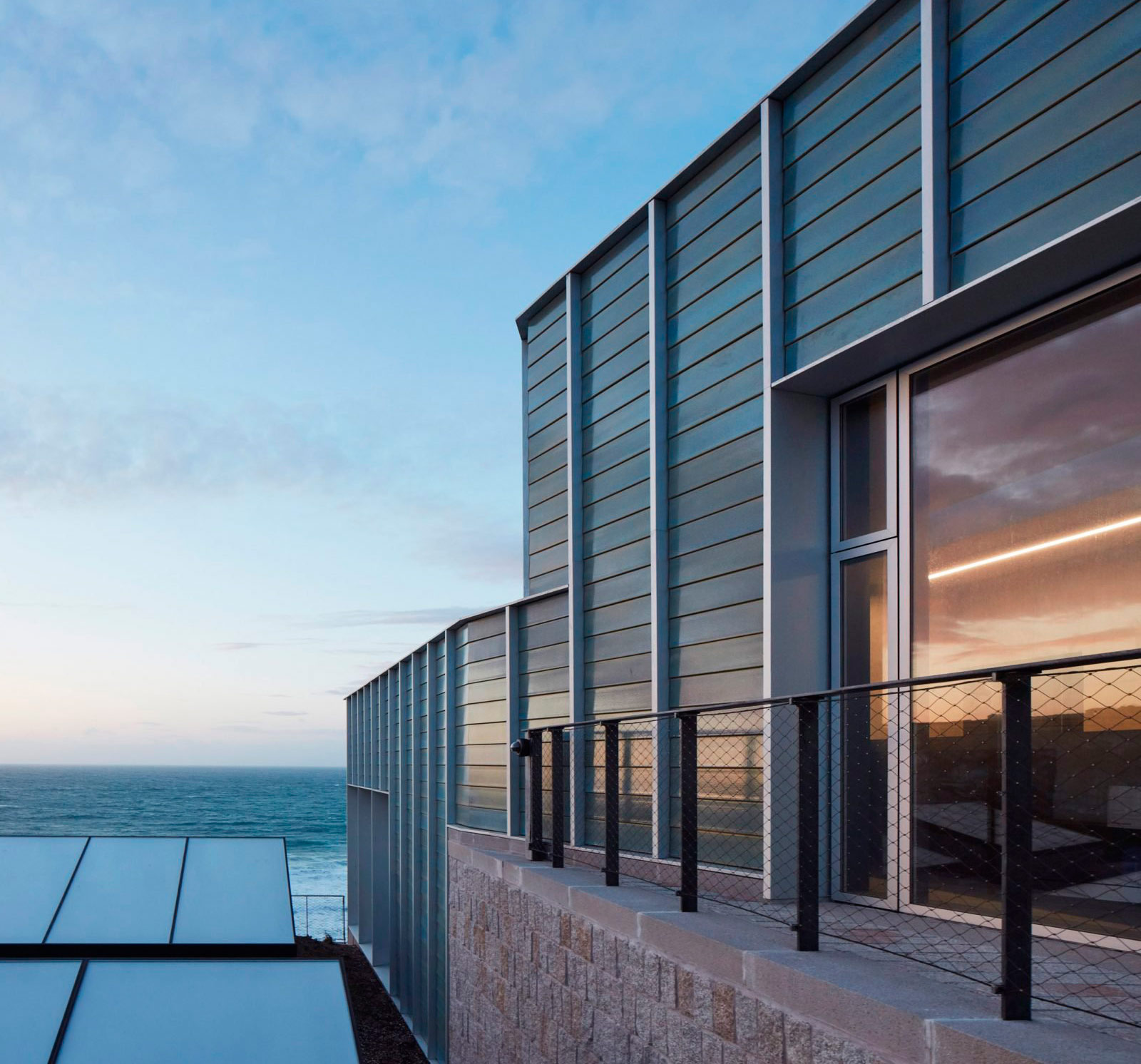
Tate St Ives
Jamie Fobert Architects
St Ives, UK
The new 600 sq ft Jamie Fobert Architects-designed extension of Tate St Ives is sunk deep into the cliffs of Porthmeor Beach cliffs. The Cornish wildflower-covered rooftop doubles as both public garden and look-out point. Below, ceramic cladding mirrors the hues of the sea, complementing the shell-white walls of the existing rotunda, which was completed in 1993 by London firm Evans and Shalev. Inside, a 500 sq m volume gallery sits beneath six monumental skylights, that filter light atmospherically through 1.5m deep ceiling beams. The column-free space can be split into six smaller venues, dependent on the scope of each exhibition.
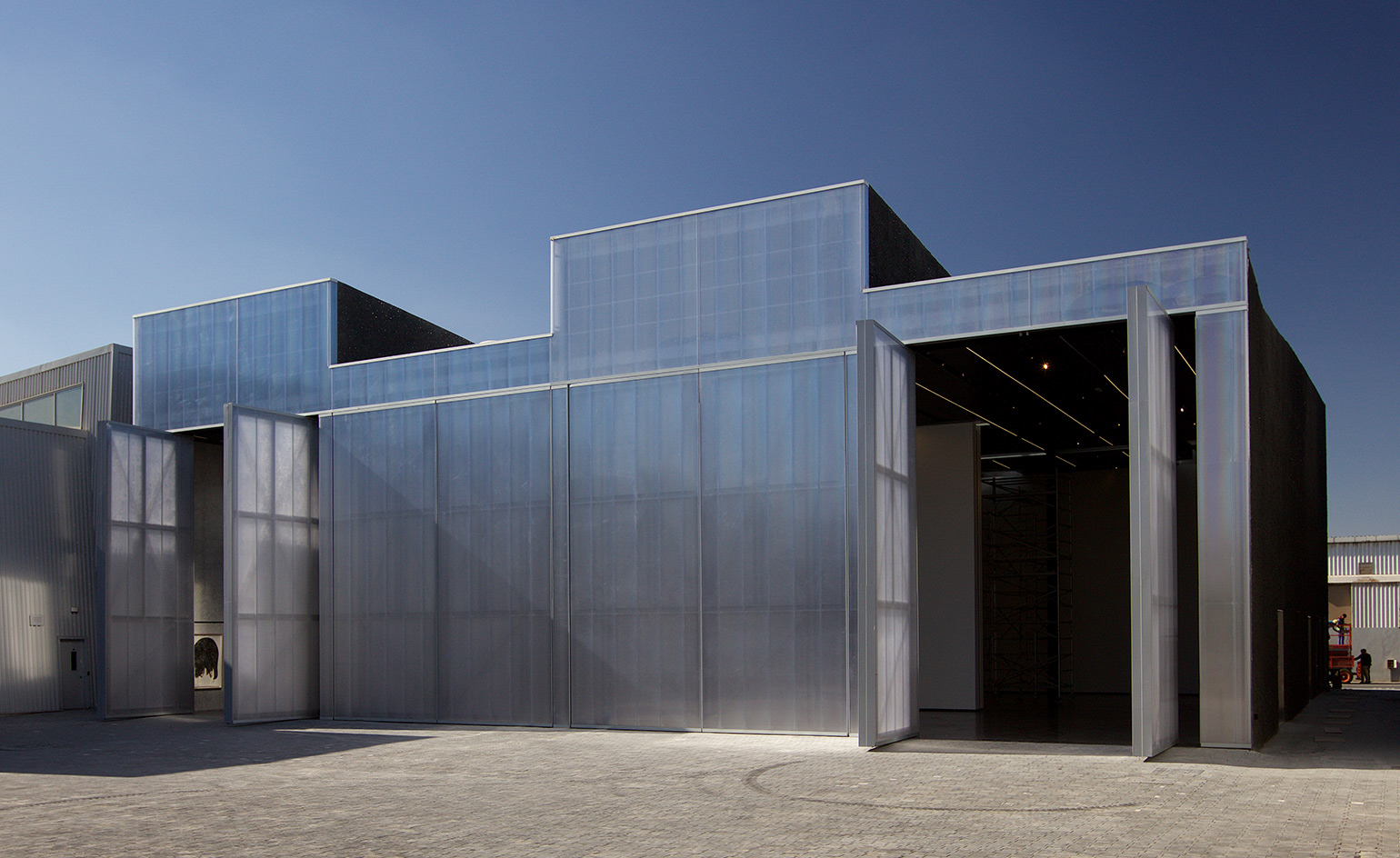
OMA
Dubai, UAE
Located on Alserkal Avenue, Concrete is a 1,250 sq m multipurpose venue designed by OMA. The practice transformed an existing warehouse, while maintaining the industrial spirit of the surrounding architecture. A translucent double polycarbonate was used for the facade, which features four enormous pivoting walls that double as entryways. The three other exterior walls consist of a sprayed concrete with integrated mirrors for a sparkly finish. The interiors feature sweeping 8m high ceilings, walls composed of concrete cladding and skylights that bring natural light into the space.
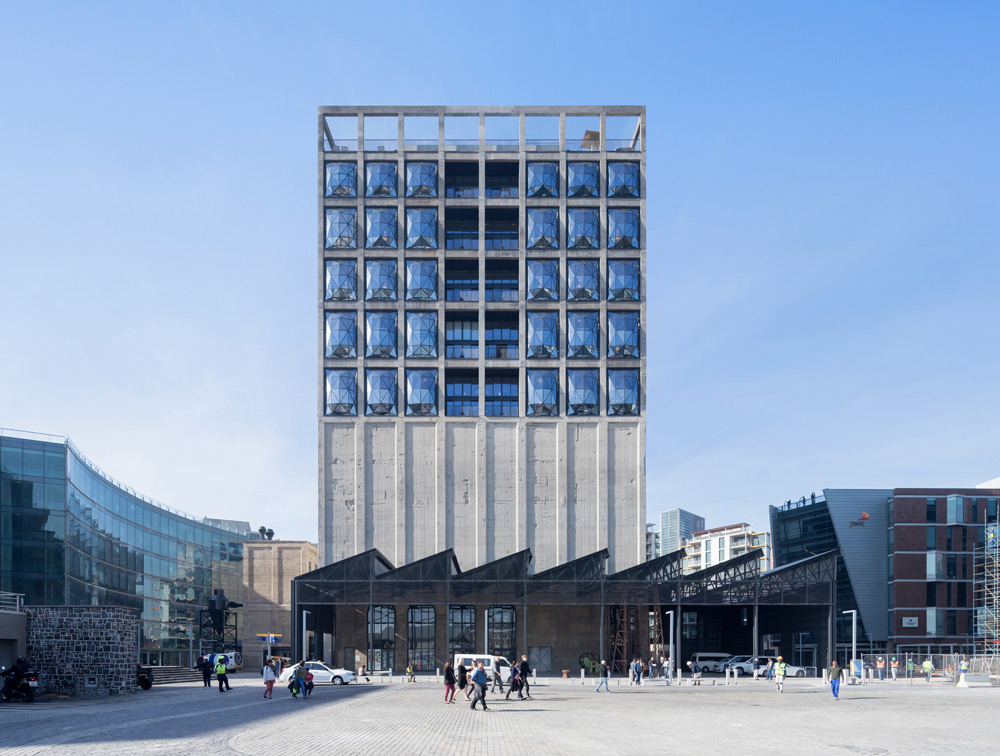
Zeitz Museum of Contemporary Art Africa
Heatherwick Studio
Cape Town, South Africa
The year of 2017 brought the much-anticipated arrival of the Zeitz MOCAA. Located at Cape Town’s V&A Waterfront – a mixed-use development bordering the Atlantic and interwoven with colonial structures and contemporary volumes in glass and steel – the museum opened up in a renovated concrete silo that was originally built in 1921. Transformed by Heatherwick Studio, with the backing of the Waterfront and German philanthropist Jochen Zeitz, this is the first museum on the continent dedicated to contemporary art from Africa and its diaspora, a long-awaited symbol of cultural prowess, and a towering architectural accomplishment.
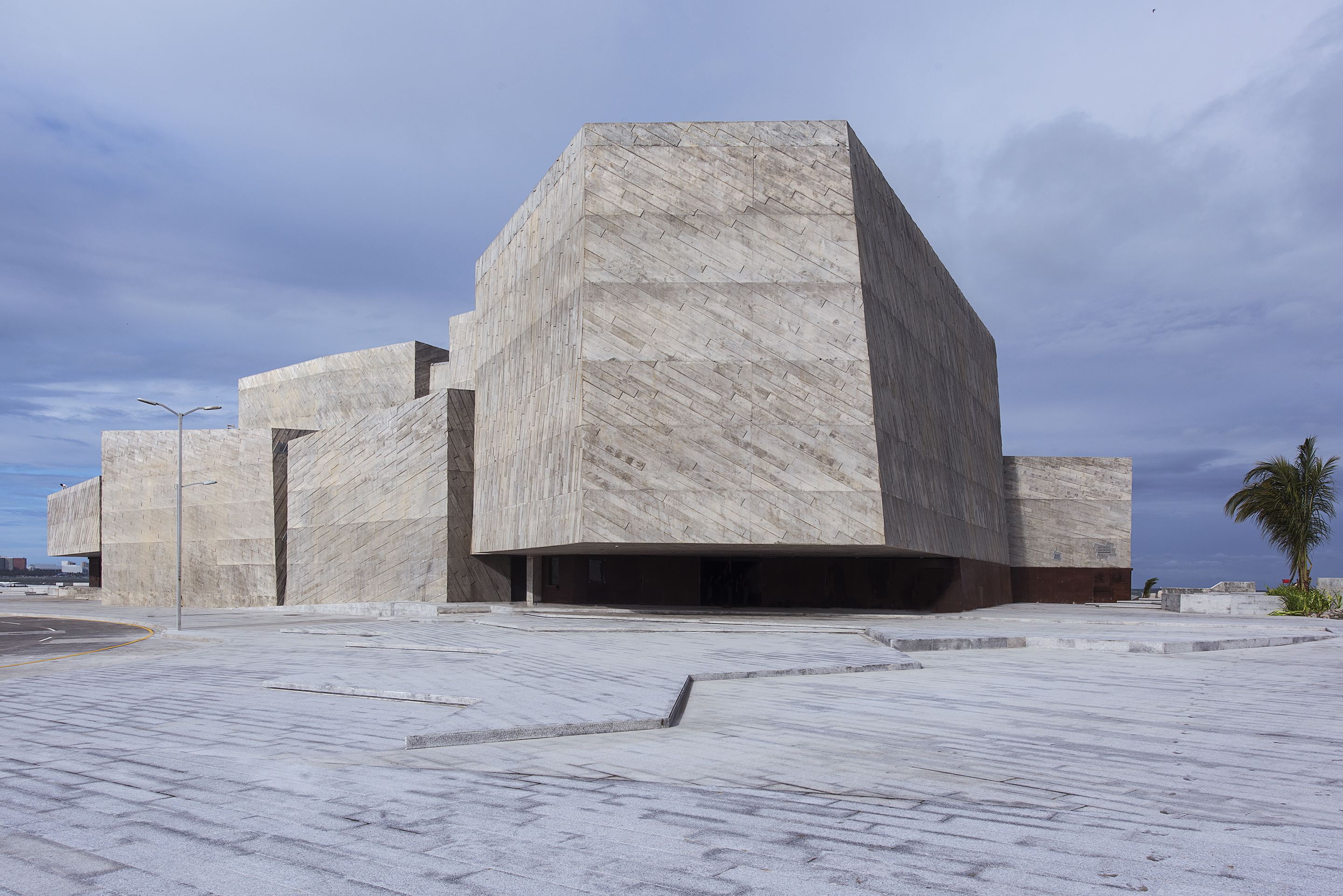
Foro Boca
Rojkind Arquitectos
Boca del Río, Veracruz, Mexico
Foro Boca is concert hall designed to house the Boca del Río philharmonic orchestra which was formed in 2014. With a concert hall seating 966 people and a rehearsal space for 150 spectators, the Foro Boca sits within a larger regeneration plan for the urban waterfront area at the estuary of the river. The concrete shape of the building is inspired by the forms of the ripraps in the breakwater.
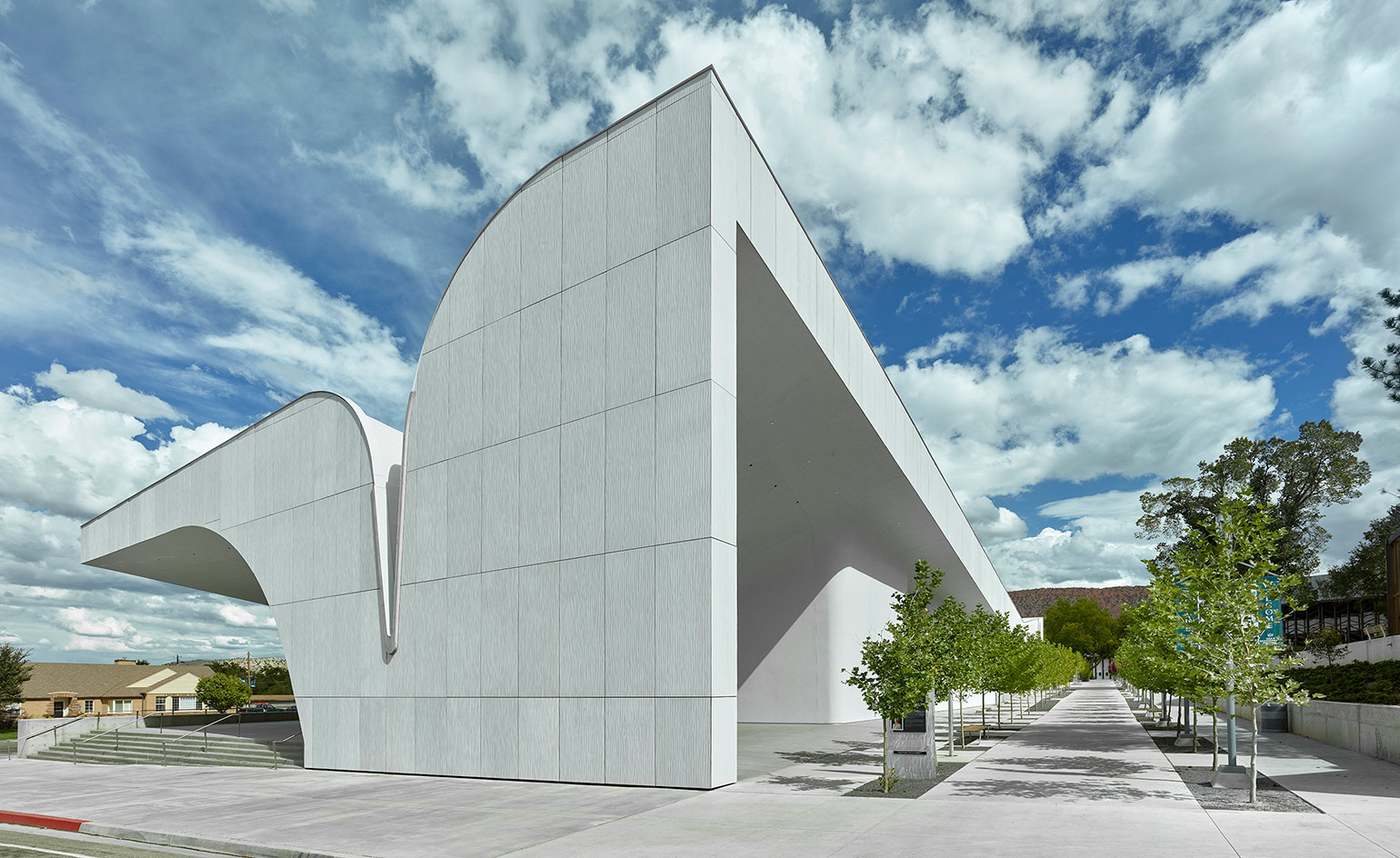
Southern Utah Museum of Art
Brooks + Scarpa
Utah, US
The sweeping roof of the new Southern Utah Museum of Art follows the shapely sandstone formations found at the nearby Bryce Canyon and Zion National Park. Designed by LA-based architecture practice Brooks + Scarpa, the SUMA is a response to the dramatic Utah landscape, and it is also responsive to the environment: the roof passively collects snow melt and storm water runoff into concealed wells where it is than recharged back into an aquifer. SUMA is a social public space: beneath the undulating roof, sculptural space is designed for social gatherings and the roof cantilevers out to the west to provide further sheltered outdoor space, while protecting the glass façade of the building from solar glare.
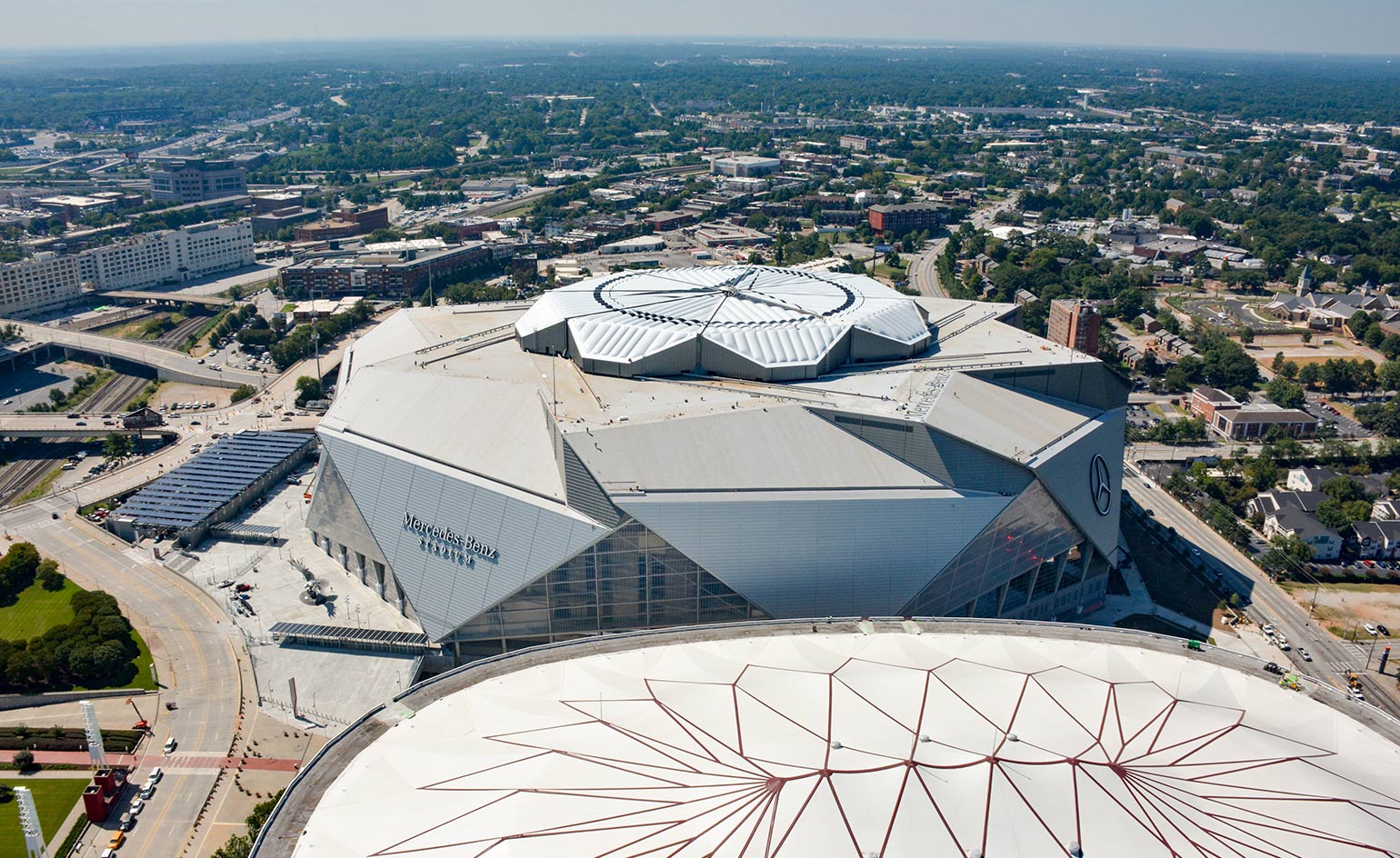
Mercedes-Benz Stadium
HOK
Atlanta, US
Home to the Atlanta Falcons football team and Atlanta United FC soccer team, HOK's Mercedes-Benz Stadium in Atlanta is located next to Atlanta’s Georgia Dome on the western edge of Downtown. Its ‘Ocular Roof’ features eight ETFE-clad petals that slide past each other simultaneously on steel trusses, simulating an opening flower or camera aperture. The apparatus – emblazoned, of course, with the Mercedes-Benz logo – can open or close in about ten minutes. The roof’s lightweight ETFE membrane allows natural light to filter inside, as does the building’s ‘Window to the City’, a floor-to-ceiling glass curtain wall that directs views east toward Downtown Atlanta. The rest of the stadium contains eight triangular steel and glass sections whose angular sides echo the logo of the Atlanta Falcons, and create a stunning imprint on the Atlanta skyline.
Receive our daily digest of inspiration, escapism and design stories from around the world direct to your inbox.
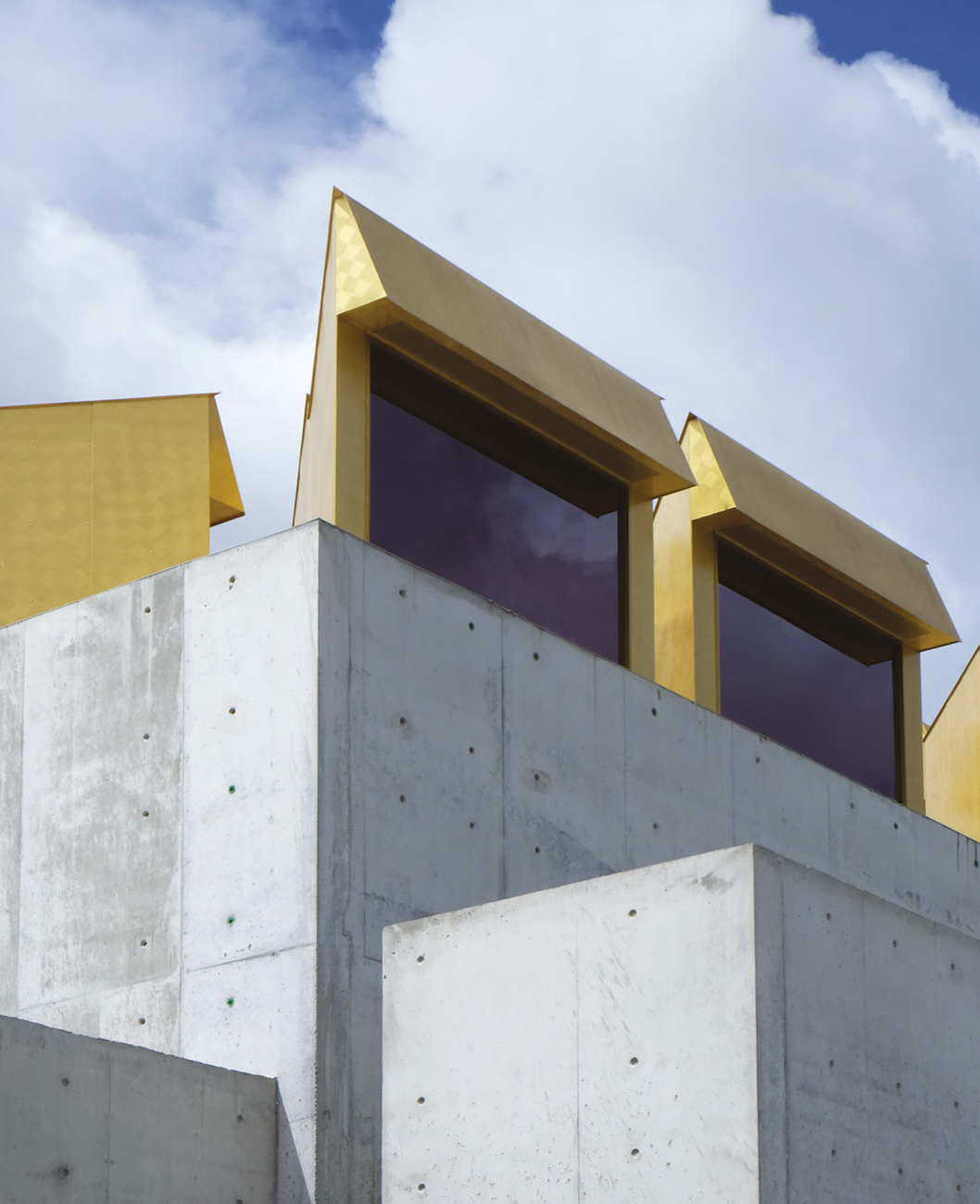
Australian Islamic Centre
Glenn Murcutt
Melbourne, Australia
Architect Glenn Murcutt’s mosque in Newport, Melbourne, translates Islamic design into its suburban Australian context. Working with architect Hakan Elevli, who brought with him an experience of the Islamic faith, Murcutt found a balance between maintaining architectural aspects essential to worship, and introducing features that modernised and related to the local community. Following the traditional mosque plan, a formation of 24 steel columns defines three bays of connecting spaces across two levels, yet instead of the typically domed roof, a striking facade engages worshippers and the minaret becomes an elevated wall, positioned at the arrival courtyard communicating visibility and accessibility. Glass doors open up into the double height prayer hall where 55 coloured lanterns mounted on the roof illuminate the space with triangular patterns of yellow, green, blue and red light. While the design is modern, it draws on the long, column-supported rooms in the home of the Prophet Muhammad which was built in the seventh century and considered the first mosque.
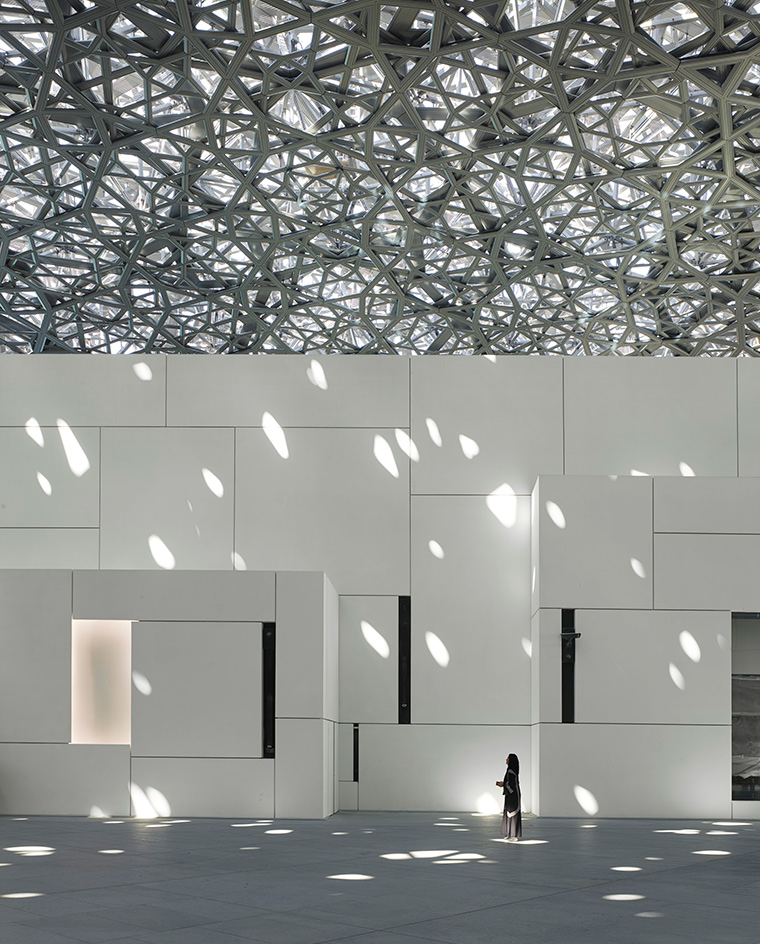
Louvre Abu Dhabi
Atelier Jean Nouvel
Abu Dhabi, UAE
Perched on a tip of land that juts out into the sea on Saadiyat Island, Jean Nouvel’s Louvre Abu Dhabi has the appearance of a hovering spacecraft. Its armour-like domed roof, measuring 180m in diameter, is made up of eight interlocking layers of aluminium and stainless steel that as you get closer, reveal themselves to be made up of a framework of star shapes – 7,850 to be precise, each one unique. The museum, which has been under construction since 2006, is the first building opening on Abu Dhabi’s ambitious Saadiyatt Island.
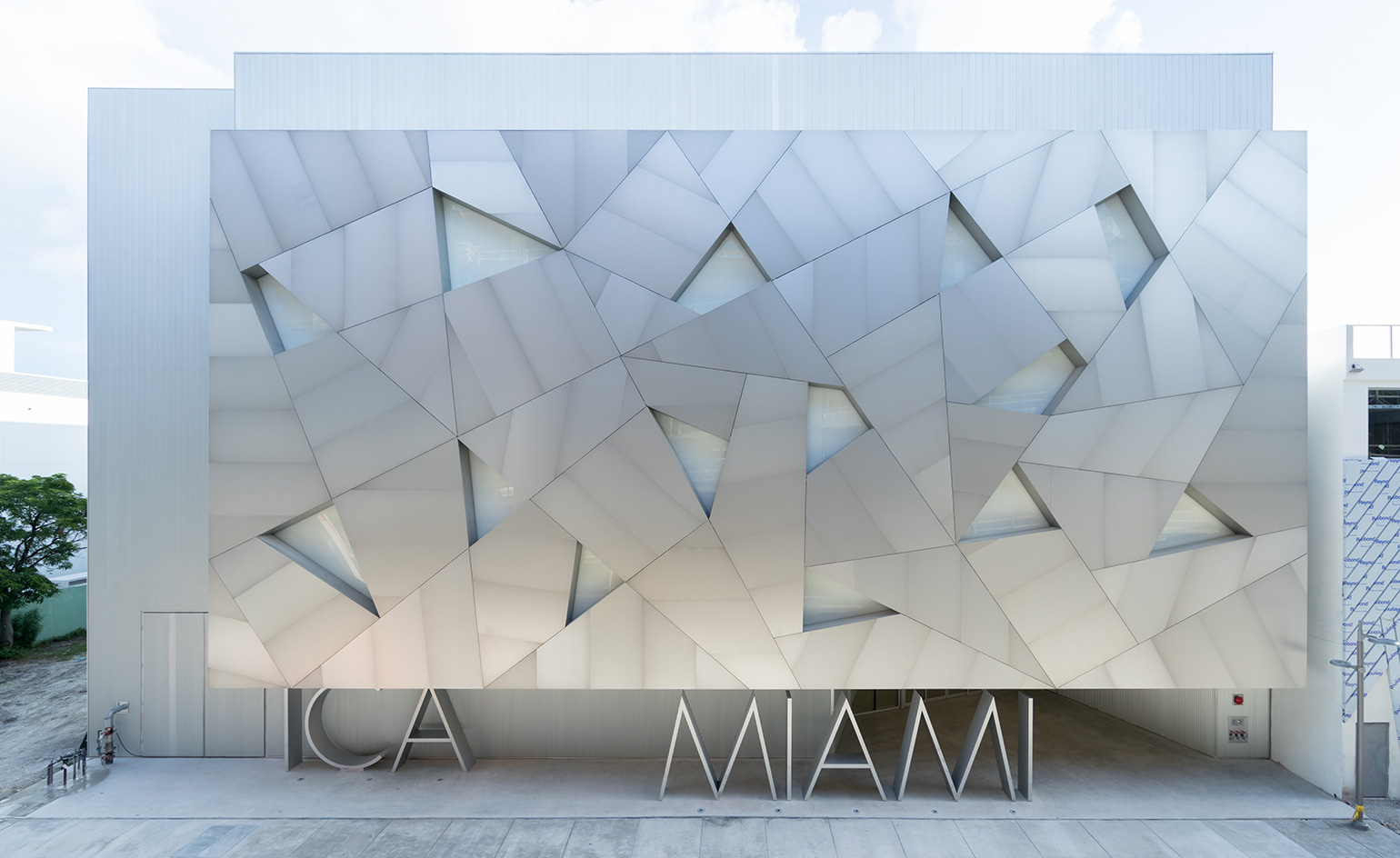
ICA Miami
Aranguren + Gallegos Arquitectos
Miami, US
The Institute of Contemporary Art in Miami unveiled its new home by Aranguren + Gallegos Arquitectos – the Spanish firm’s first foray into the US. The ICA’s bespoke new building was designed by the architects to reflect its ‘commitment to the contemporary and to serving and engaging with its community’, as well as provide a platform for the exchange of art and ideas, they explain. Located in the heart of the Miami Design District, the generous 37,500 sq ft building has tripled the museum’s exhibition area.
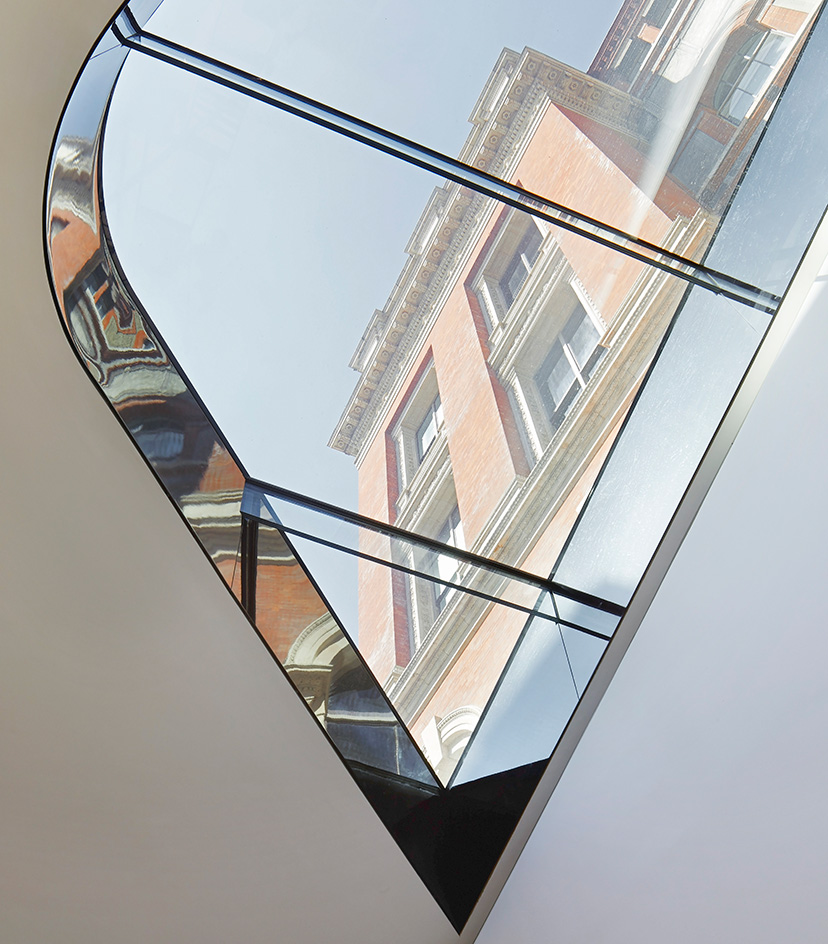
V&A Exhibition Road Quarter
AL_A
London, UK
London’s Victoria & Albert Museum, the global don of applied arts boasting superb collections of textiles, ceramics and metal wares, added another string to its bow with a sleek new ‘quarter’ designed by AL_A, led by Amanda Levete. New facilities include a huge performance space, art handling units, a cargo entrance and a modern courtyard entrance, which smoothly ensconces a café and shop into its porcelain-tiled midst, and guides visitors to the new entrance hall.
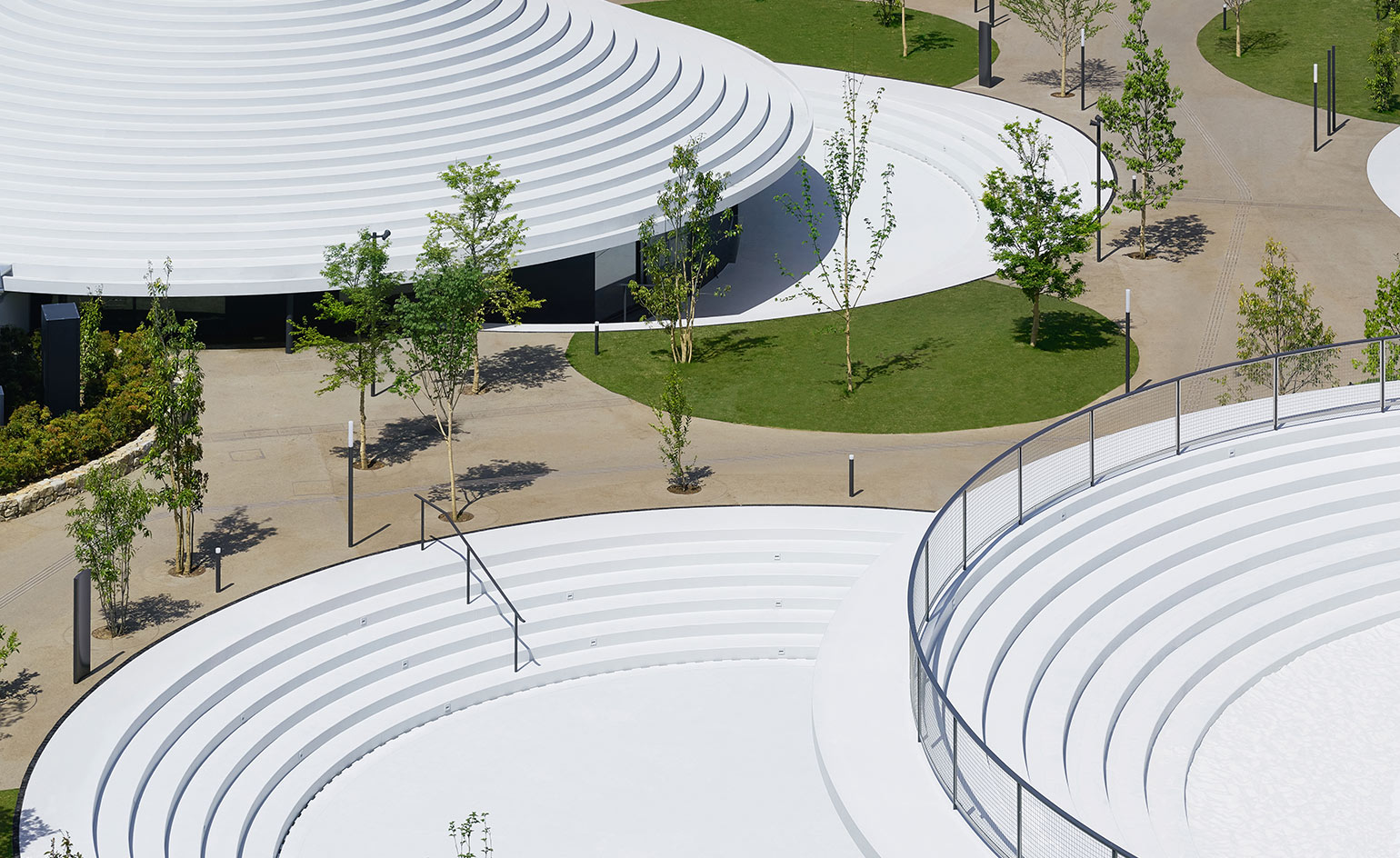
CoFuFun station plaza
Nendo
Tenri, Nara, Japan
Possibly the best place in the world to be delayed for a train, the CoFuFun station plaza at Tenri Station in Japan, designed by Nendo, is an upbeat urban intervention and a new community hub for Tenri City in Nara prefecture. The 6000 sq m plaza features a series of white circular structures, that serve as multi-functional pavilions hosting a café, shops, information kiosk, bike rental, a play area, an outdoor stage and a meeting area. The orbiting concrete forms are also historically informed, referencing ancient Japanese burial structures 'cofun,' common to Nara which can be found dotted around the mountainous area surrounding the city.
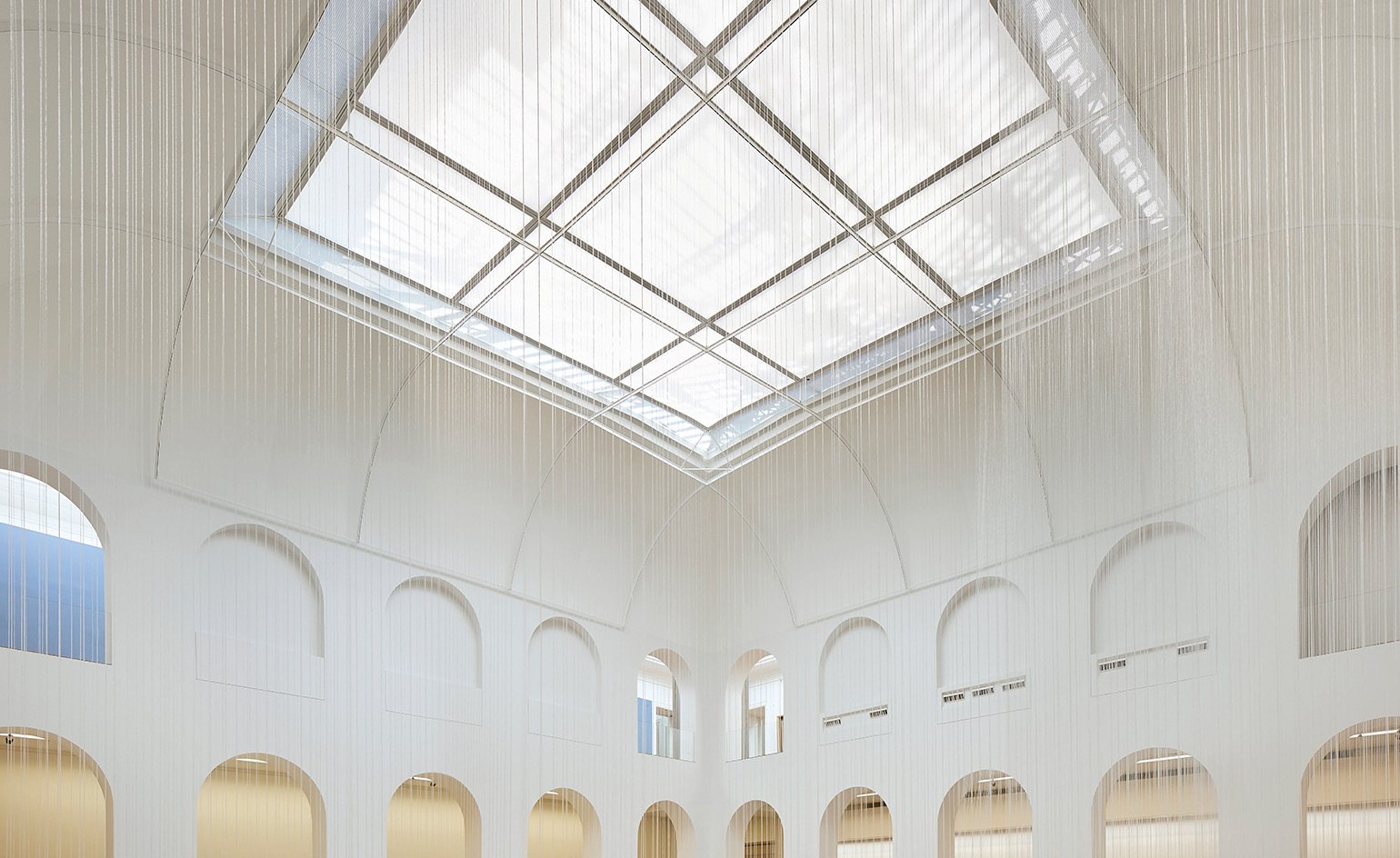
Nantes Museum of Fine Arts
Stanton Williams
Nantes, France
The transformation of the Nantes Museum of Fine Arts into one of France’s top cultural draws was completed in 2017. This once-stuffy regional French gallery building, dating from 1900, has been turned inside out by London architecture practice Stanton Williams, which has brought its minimal aesthetic to bear with a palette of stone, oak, concrete and bronze. The extension, known as The Cube, is a white marble-clad volume containing four levels of art galleries, with the entire south elevation glazed with translucent laminated marble. Meanwhile, the internal courtyard of the original museum building has been hollowed out to form a ghostly top-lit de Chirico-like space for installations and temporary exhibitions.
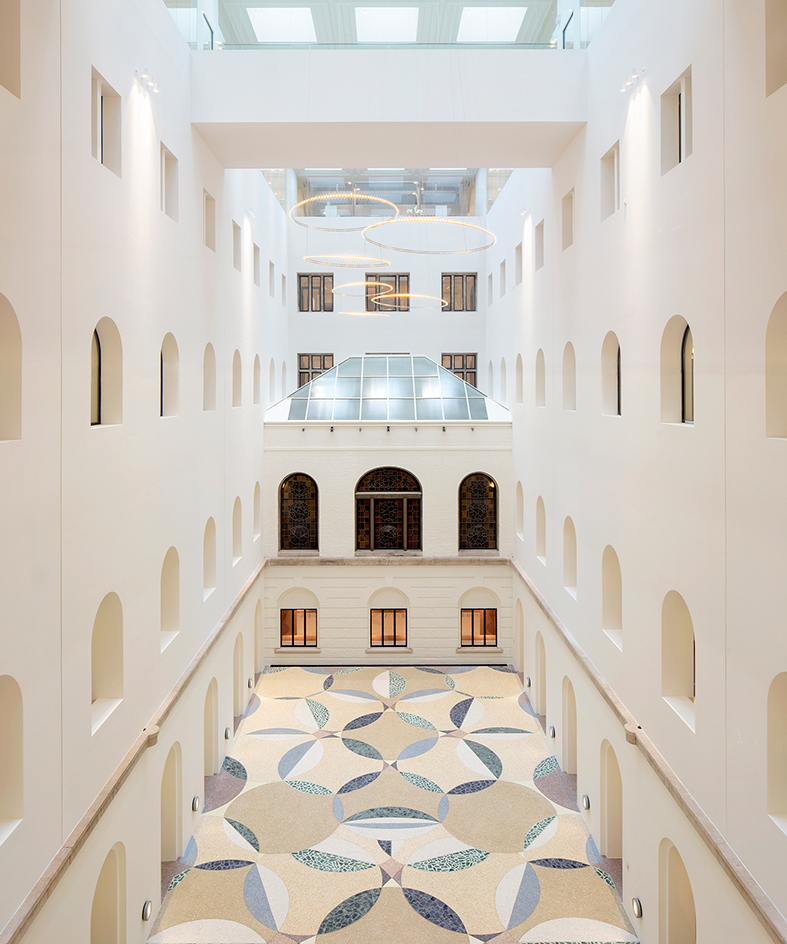
Bezuidenhoutseweg 30
KAAN Architecten
The Hague, The Netherlands
KAAN Architecten holds the contemporary working values of transparency and flexibility at the heart of its redesign of The Hague’s Grade I-listed Bezuidenhoutseweg 30 (B30), which has been transformed from a historic monument into a modern space for working. In addition to the offices on the upper floors, the public spaces including a restaurant, library, meeting and seminar rooms, a sunken auditorium and a café which opens up into the gardens with pivoting high-gloss aluminum framed doors. A light-filled public atrium, with a specially commissioned floor mosaic by Dutch artist Rob Birza, is positioned at the core of the building beneath a series of geometric light shafts that echo the original coffered ceilings.
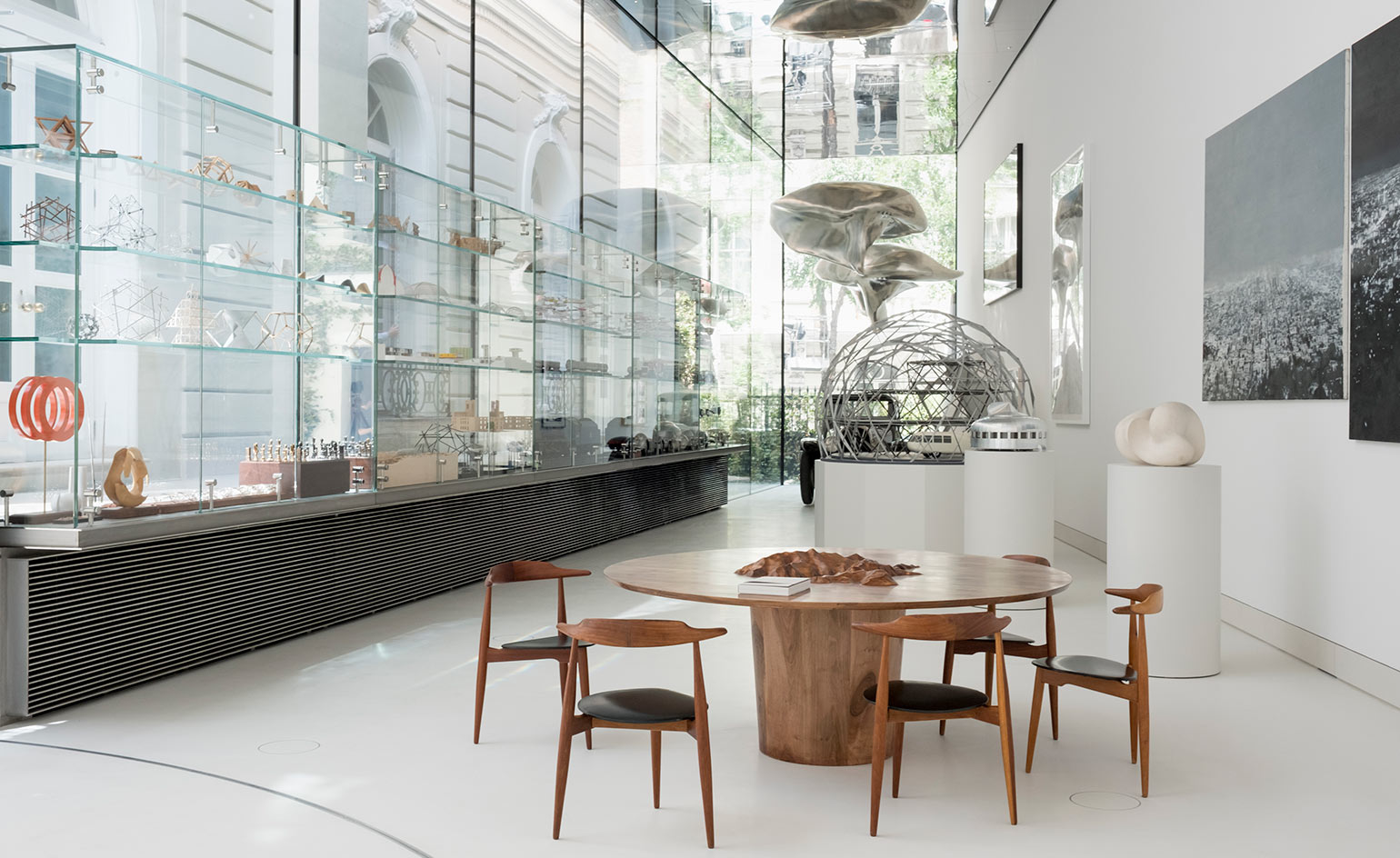
Norman Foster Foundation HQ
Norman Foster Foundation Studio led by Lord Foster
Madrid, Spain
The Norman Foster Foundation moved into its new Madrid headquarters in 2017 – a listed palace first built in 1912 and renovated by a studio within the Foundation led by Lord Norman Foster. The exhibition pavilion has a wide glazed door that can be swung open to seamlessly connect the interior space with the outdoor courtyard. The light-filled, glazed pavilion will show a curated selection from Lord Foster’s collection of 74,000 objects collected since the 1950s, including sketches, sculptures and ephemera.
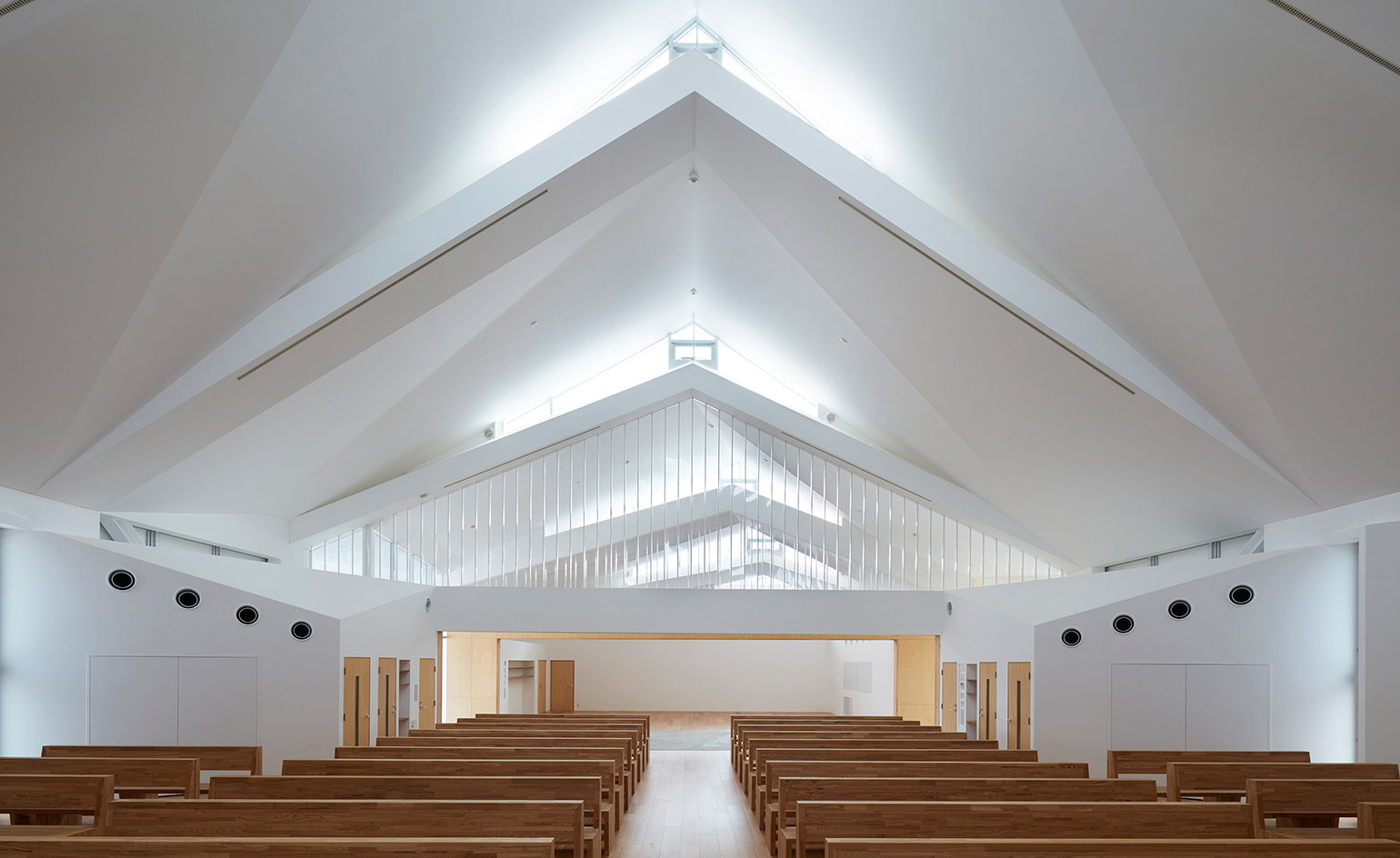
Catholic Suzuka Church
ALPHAVILLE (Kentaro Takeguchi and Asako Yamamoto)
Mie Prefecture, Japan
In the city of Suzuka, this quirky church sits at the junction between a motorway and an ancient Edo period route that connects Tokyo to Osaka. The layered roof made of galvanised steel and constructed of overlapping arches, ascends incrementally echoing the surrounding mountainous landscape. The religious building was designed and built in response to the growing Catholic community in Suzuka, a city known for being the headquarters for motor industry giants, Honda. A ground floor car park beneath the whole structure maximises the use of the site. Gently sloping stairs bring the community into the lobby and chapel beyond where natural light floods the interior through skylights placed every five metres. In addition to the chapel, a wide open space provides space for a community hall. A sliding partition can be moved to adapt to the use of the church.
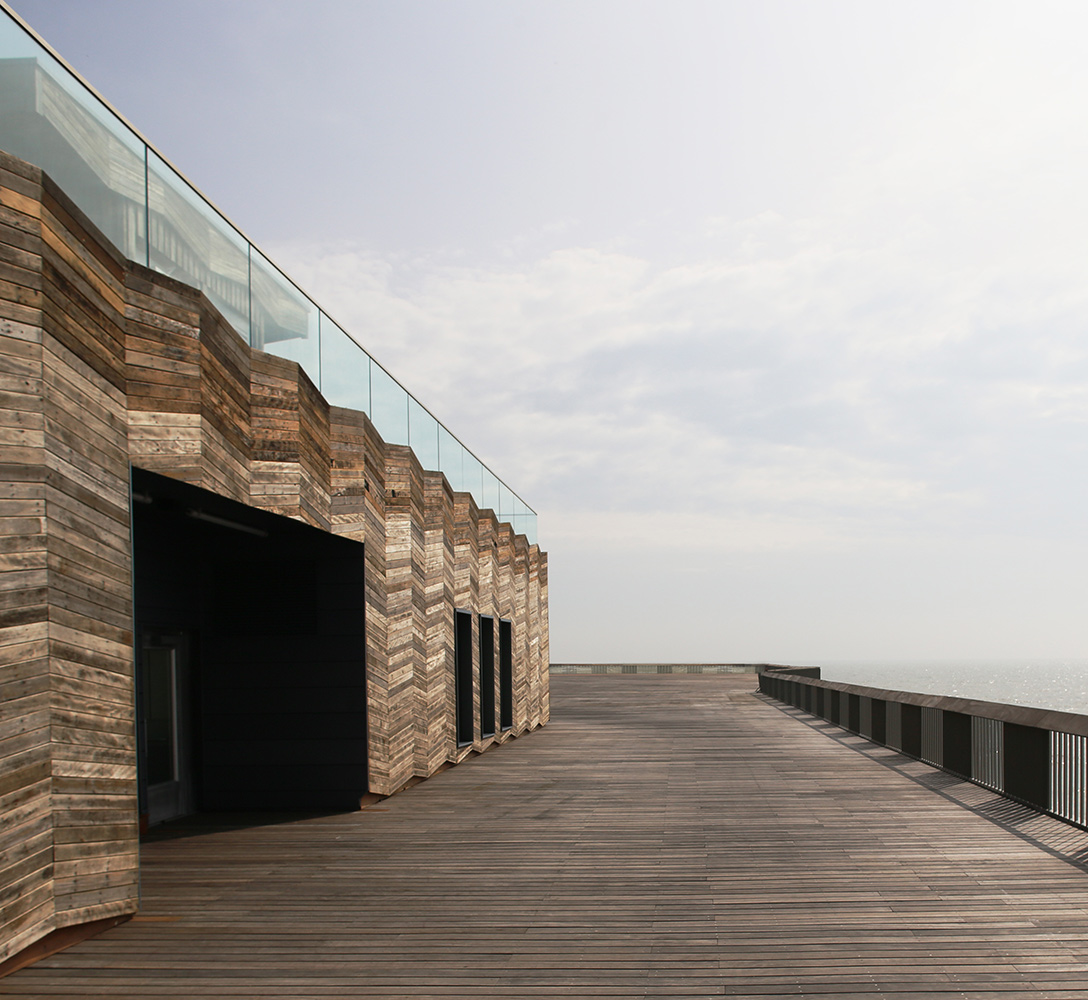
Hastings Pier Regeneration
dRMM
Hastings, UK
The winner of the RIBA Stirling Prize 2017, the first phase of the Hastings Pier regeneration designed by dRMM is a community project rooted in sustainability and flexibility. After Hastings Pier was destroyed in a fire in 2010, the local community and stakeholders propositioned a new approach to the space that would be an open and collaborative space for a variety of uses. The design provided this with its wide expanses of decking and opportunities for further elements to ‘plug in’ to the existing design, such as small local trading huts. A visitor centre, constructed from 100% cross-laminated timber and clad in the timber that survived the fire, is a warm, adaptable space for the community and a glass-walled indoor space allows people to spend time enjoying the views, while being sheltered from the weather.
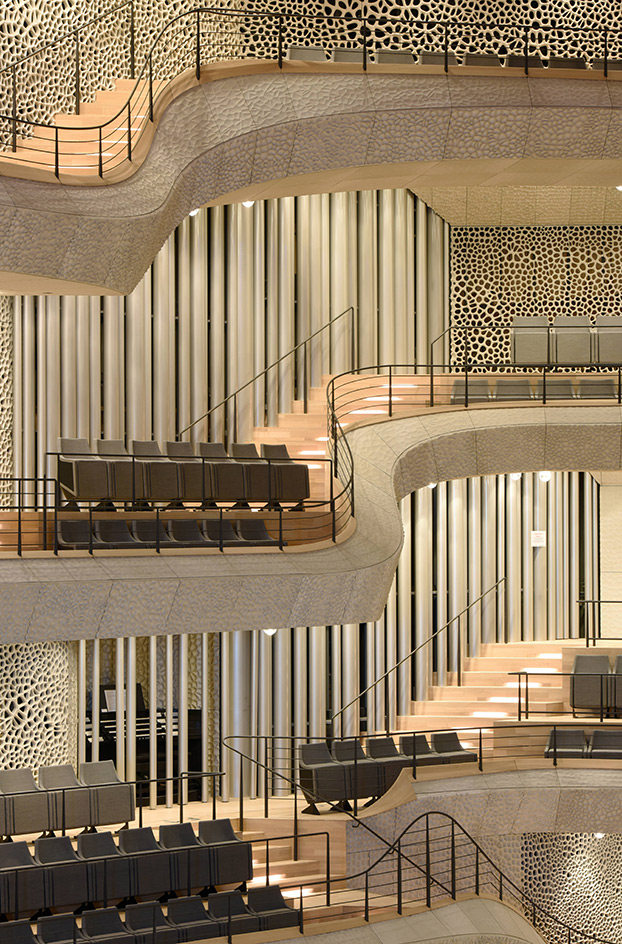
Elbphilharmonie
Herzog & de Meuron
Hamburg, Germany
Herzog & de Meuron’s Elbphilharmonie concert hall is a multi-use structure built on the site of the Kaiserspeicher, an 1875 neo-gothic warehouse that stood for years as the city’s most famous landmark. Almost completely destroyed in the Second World War, it was re-imagined in 1966 as the red brick Kaispeicher A, storing cocoa, tea and tobacco. Now the centrepiece of the HafenCity district, one of Europe’s most ambitious development areas, the building has been reborn for the third time as a facility containing not just three concert halls, but a hotel, apartments and public plaza. Kaispecher A itself now contains a car park, spa facilities, restaurants, conference rooms and a 170-seat auditorium.
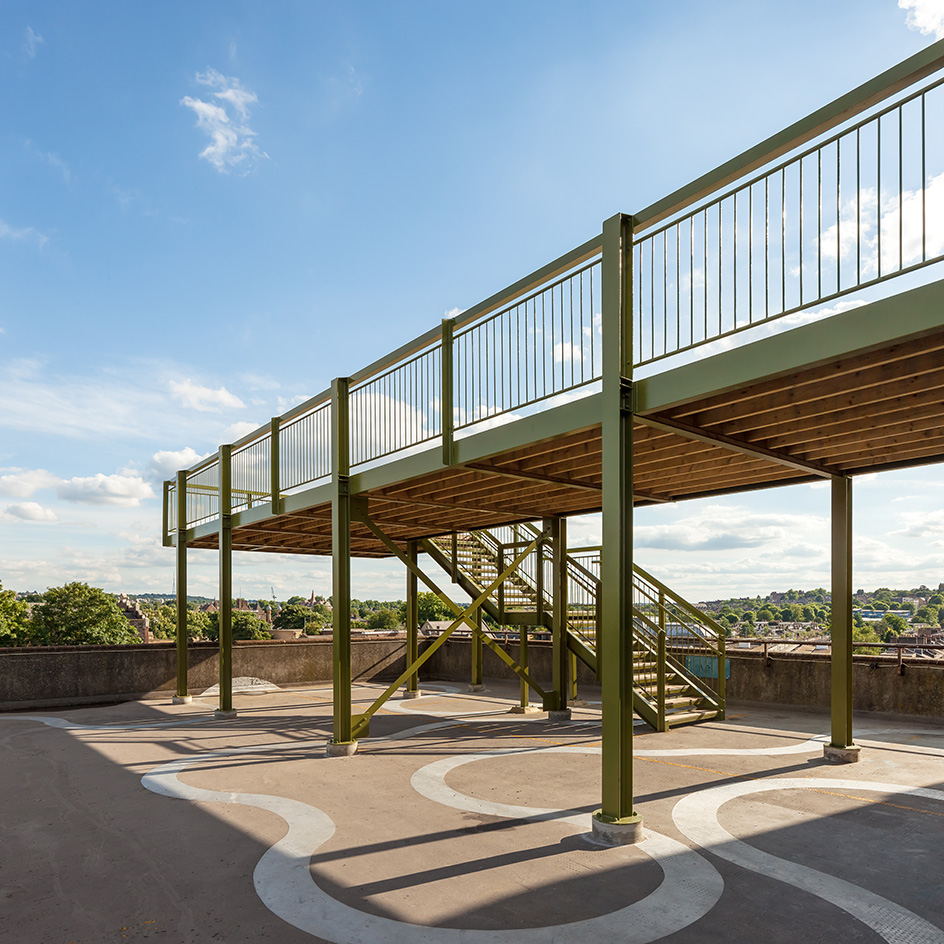
Peckham Observatory
Cooke Fawcett Architects
London, UK
In 2017, Bold Tendencies tasked young practice Cooke Fawcett Architects with creating a viewing platform and kiosk named the Peckham Observatory for the rooftop of a car park in Peckham, one of the areas most-loved cultural destinations for contemporary art, food and socialising. The 3.5m-wide platform of hardwood timber decking attached to a locally-made steel structure is accessed by steps and a bleacher seating system. Throughout the summer months when Bold Tendencies' opens, visitors now have enhanced views to sunsets over central London.
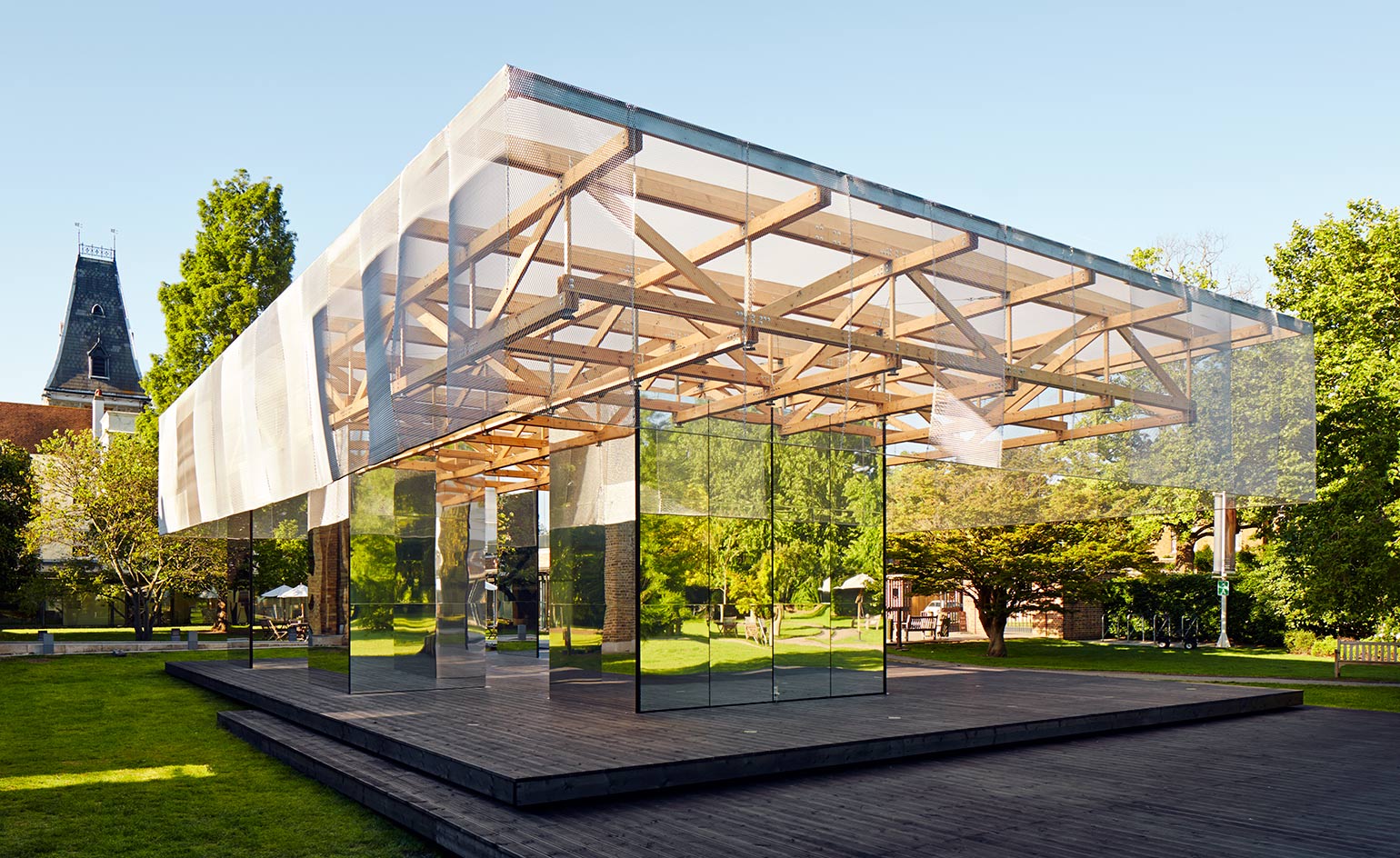
Dulwich Pavilion, ‘After Image’
IF_DO
London, UK
Commissioned by the London Festival of Architecture, in partnership with the Dulwich Picture Gallery and Almacantar, the Dulwich Pavilion hosted talks, live music and events beneath its timber and mesh veil roof throughout the summer of 2017. The contemporary, minimal form by London-based architecture studio IF_DO, also conceals a bar within its reflective aluminium panels. The design structurally reflects the dimensions of the Dulwich Picture Gallery, which was designed by Sir John Soane 200 years ago, while bringing a fresh aesthetic to the landscape through clean, contemporary materials.
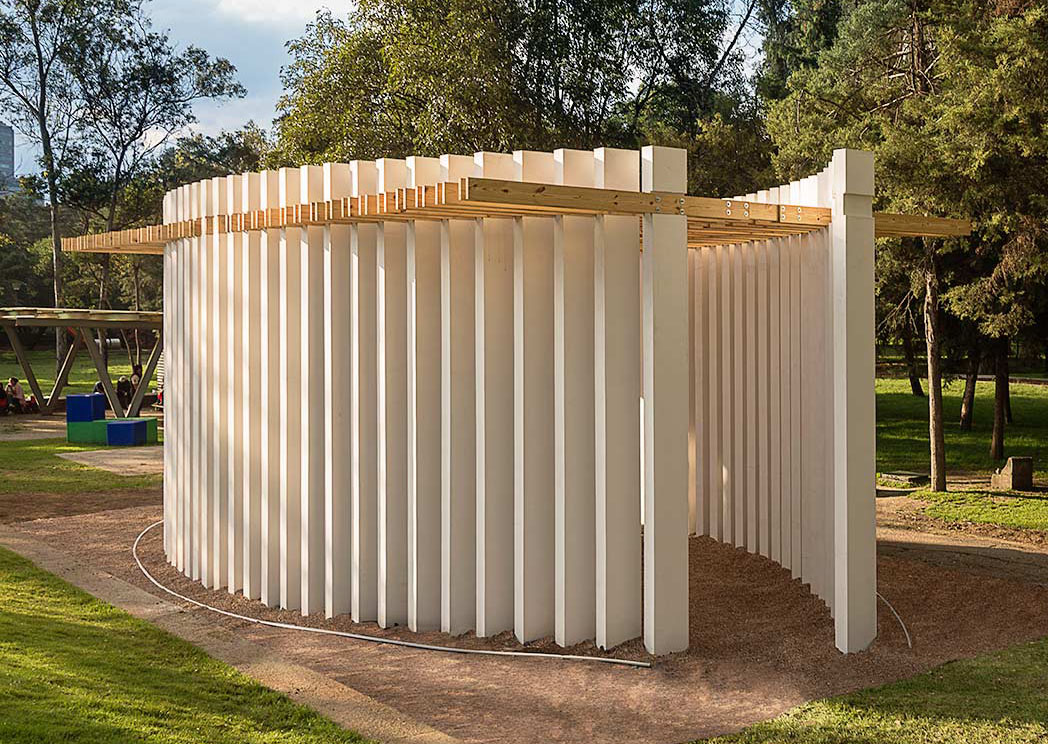
Parteluz
Materia
Mexico City, Mexico
A project commissioned for Design Week Mexico 2017 (11-15 October), ‘Parteluz’, is an elliptical pavilion by Mexico City-based firm Materia. The emerging studio’s latticed structure of concrete and wood explored ‘void and mass’, or how ‘static’ building materials might interact with a ‘dynamic’ material such as light.
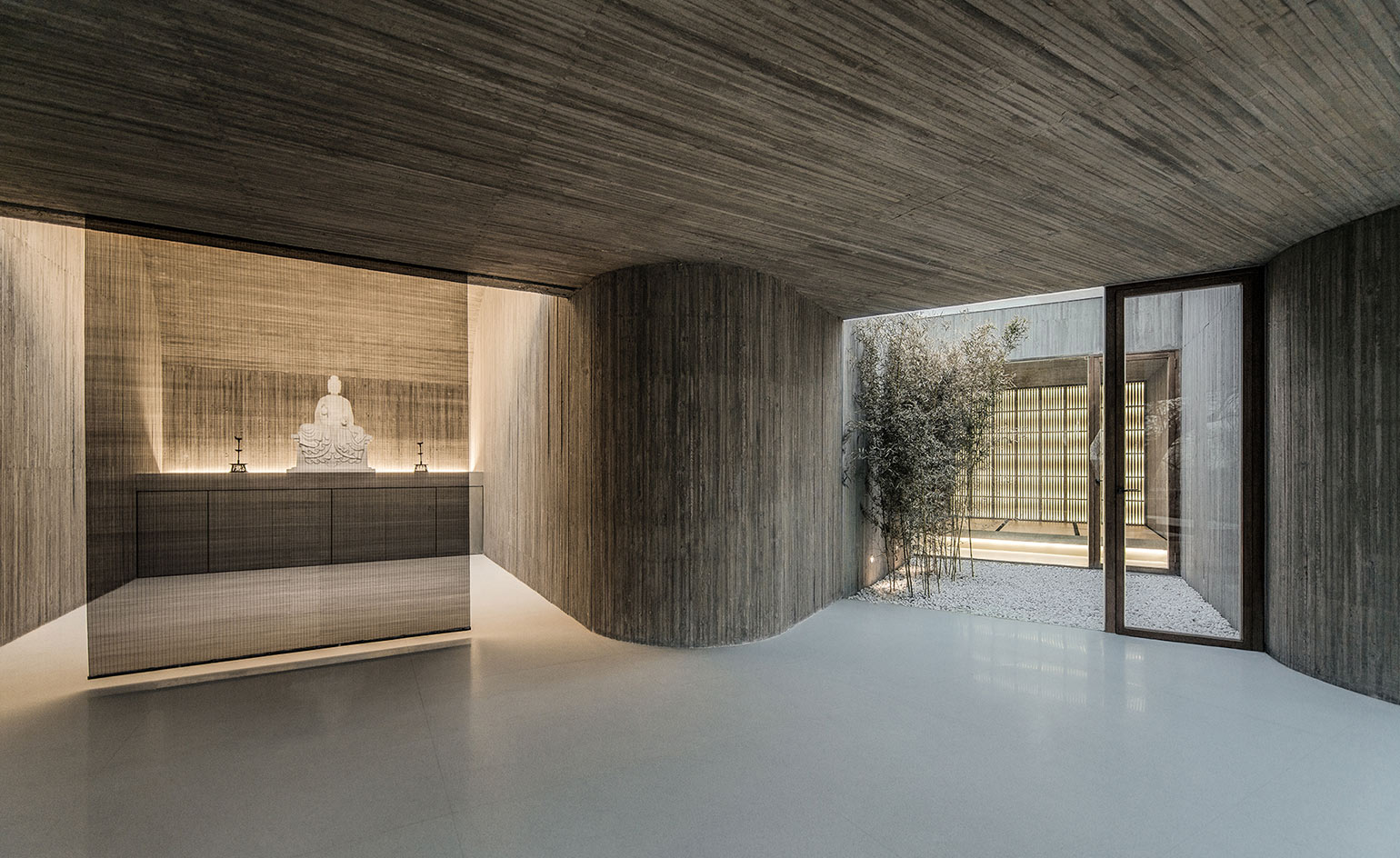
Waterside Buddhist Shrine
ARCHSTUDIO
Tangshan, Hebei, China
Han Wen-Qiang, architect and founder of ARCHSTUDIO, followed Zen principles and integrated the Waterside Buddhist Shrine closely within its rural location in China. The shrine, a place for meditation and contemplation, is buried within the earth and runs parallel to a small river, designed to avoid any tree trunks and help people to understand and co-exist with nature. Smoothly flowing through the site, the plan of this shrine is arranged like the branches of a tree. Five spaces with different functions – including an entrance, Buddhist meditation room, tea room, living room and bathroom – curve and connect, allowing the visitor to naturally drift through the space.
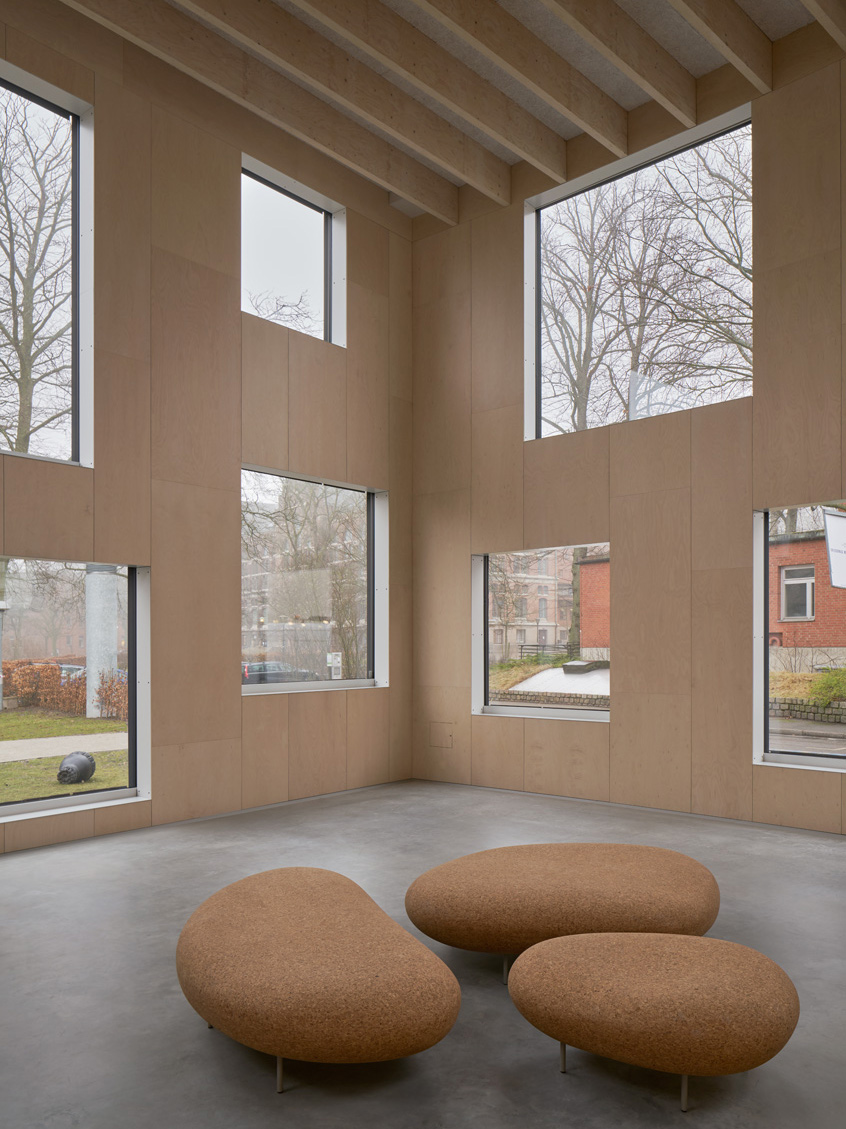
Skissernas Museum
Elding Oscarson
Lund, Sweden
An extension to Lund’s Skissernas Museum designed by Elding Oscarson functions as a foyer, restaurant, shop and a multi-purpose hall and has been added to improve user interface in the museum. The new corten steel volume, which joins the existing cluster of brick buildings, has the character of a courtyard with a hovering aluminium roof spanning 27m resting on four columns.
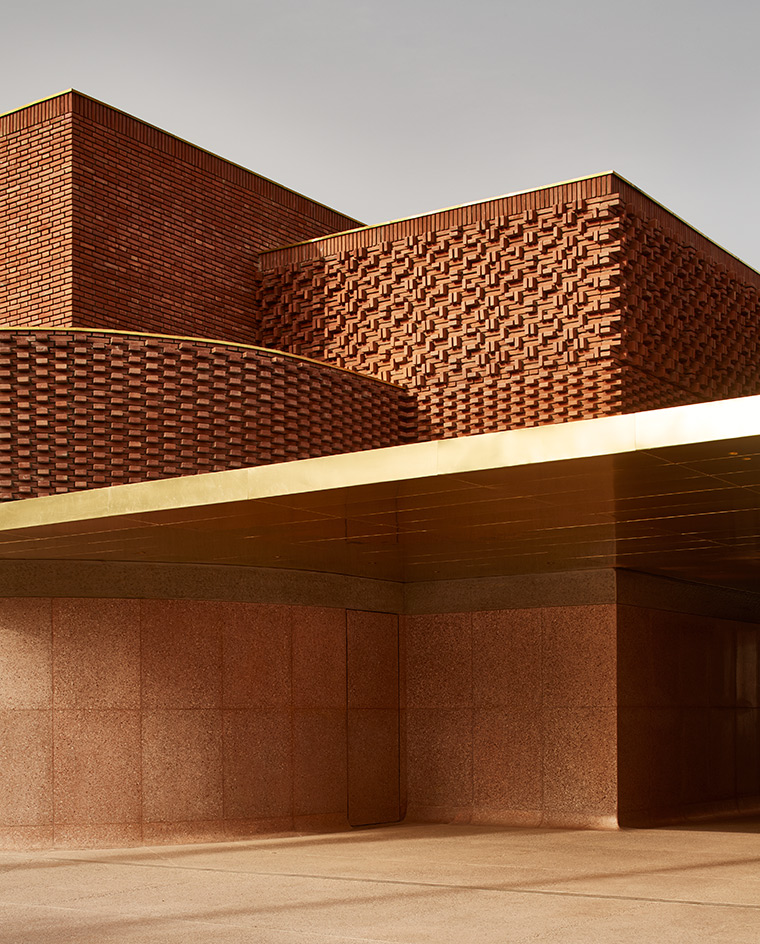
Yves Saint Laurent Museum
Studio KO
Marrakesh, Morocco
One of 2017’s most-talked-about museum openings, the Yves Saint Laurent Museum in Marrakesh designed by Studio KO evokes the restrained elegance that defined all of the late Saint Laurent’s designs and its red brick façade echoes the sun-soaked palette of Morocco. With its library, auditorium, gallery, bookshop and café, the museum is now a new cultural hub for the city.
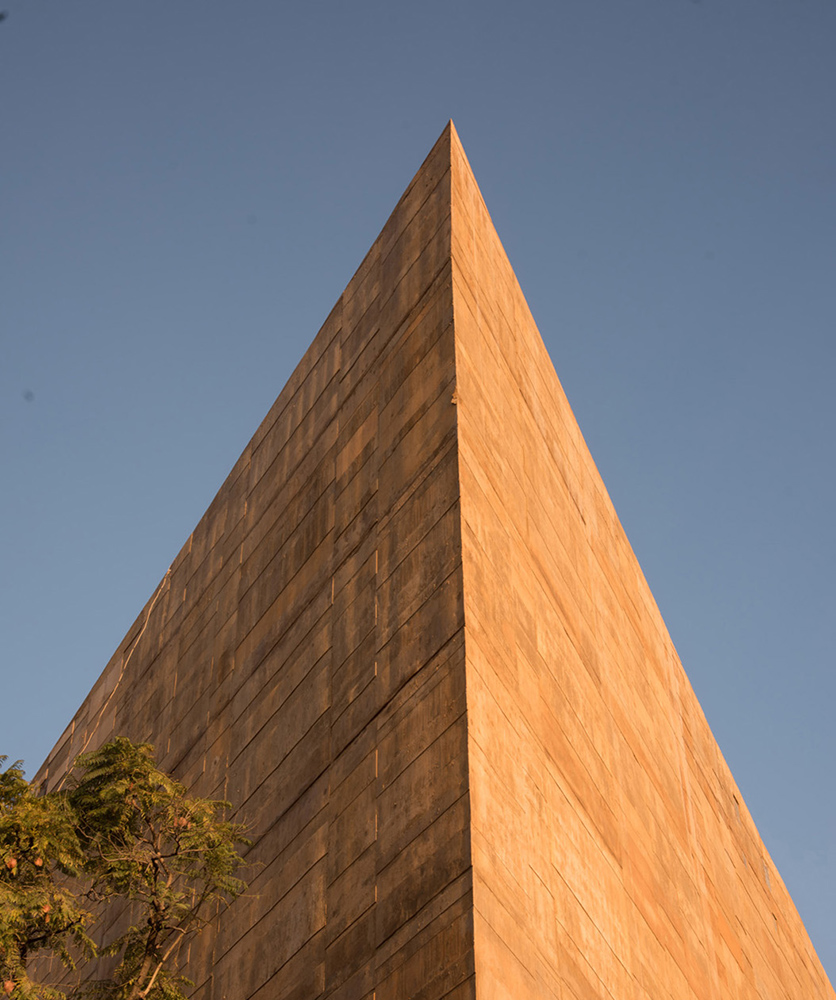
Teopanzolco Cultural Center
Isaac Broid + PRODUCTORA
Cuernavaca, Morelos State, Mexico
The Teopanzolco Cultural Center includes facilities such as a theatre, workshops, auditorium and outdoor space for events. A horizonal platform and a series of patios surround the triangular building, embedding it into the landscape. The building's design looks to enhance its connection to the archaeological site and allow it to perform as a public space.
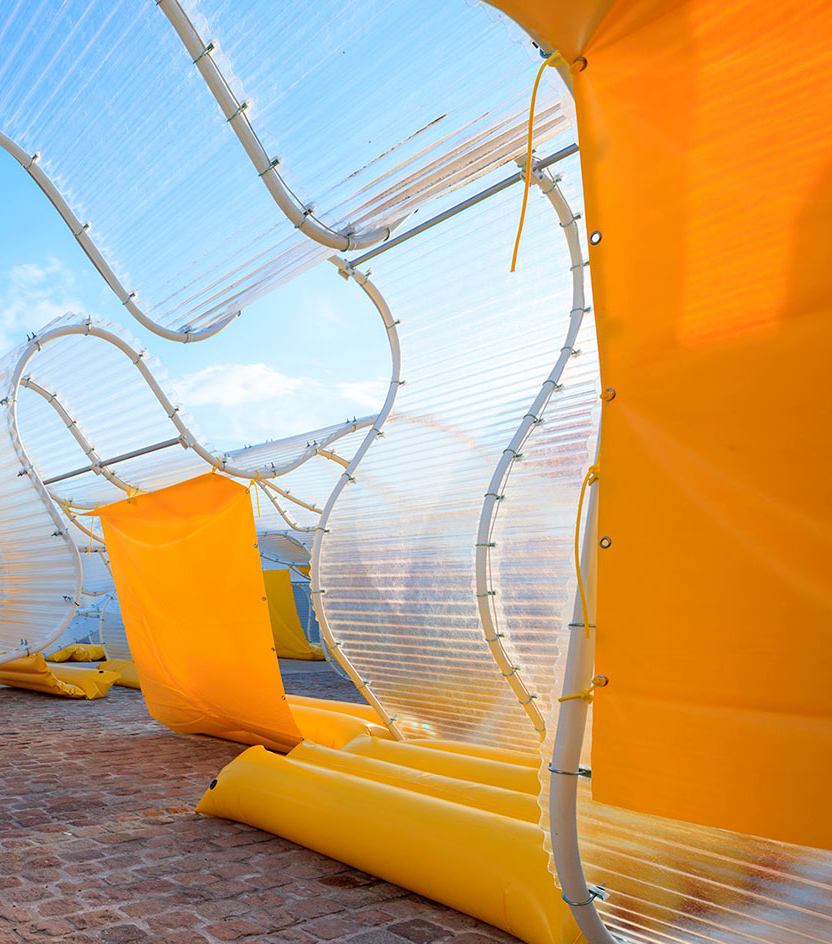
Martell Pavilion
Selgas Cano
Cognac, France
For their first architectural project in France, architects Selgas Cano built this undulating structure in the courtyard of the Martell Foundation in Cognac, France. The 1,300 sq m protean structure forms a labyrinthine canopy between the art deco 1929 Gatehouse building and the 18th century wine cellars. Commissioned to design a lightweight, free-standing ensemble for cultural events, the architects used a toolkit of elements including 43 porticos and eight different set of curved tubular structures. A wavy, translucent canopy of polyester and fibreglass, supplied by French manufacturer Onduline, defines the tone. Yellow water-filled inflated seats are randomly installed throughout, allowing visitors to sit, lean, stretch out or gather around site-specific cultural events.
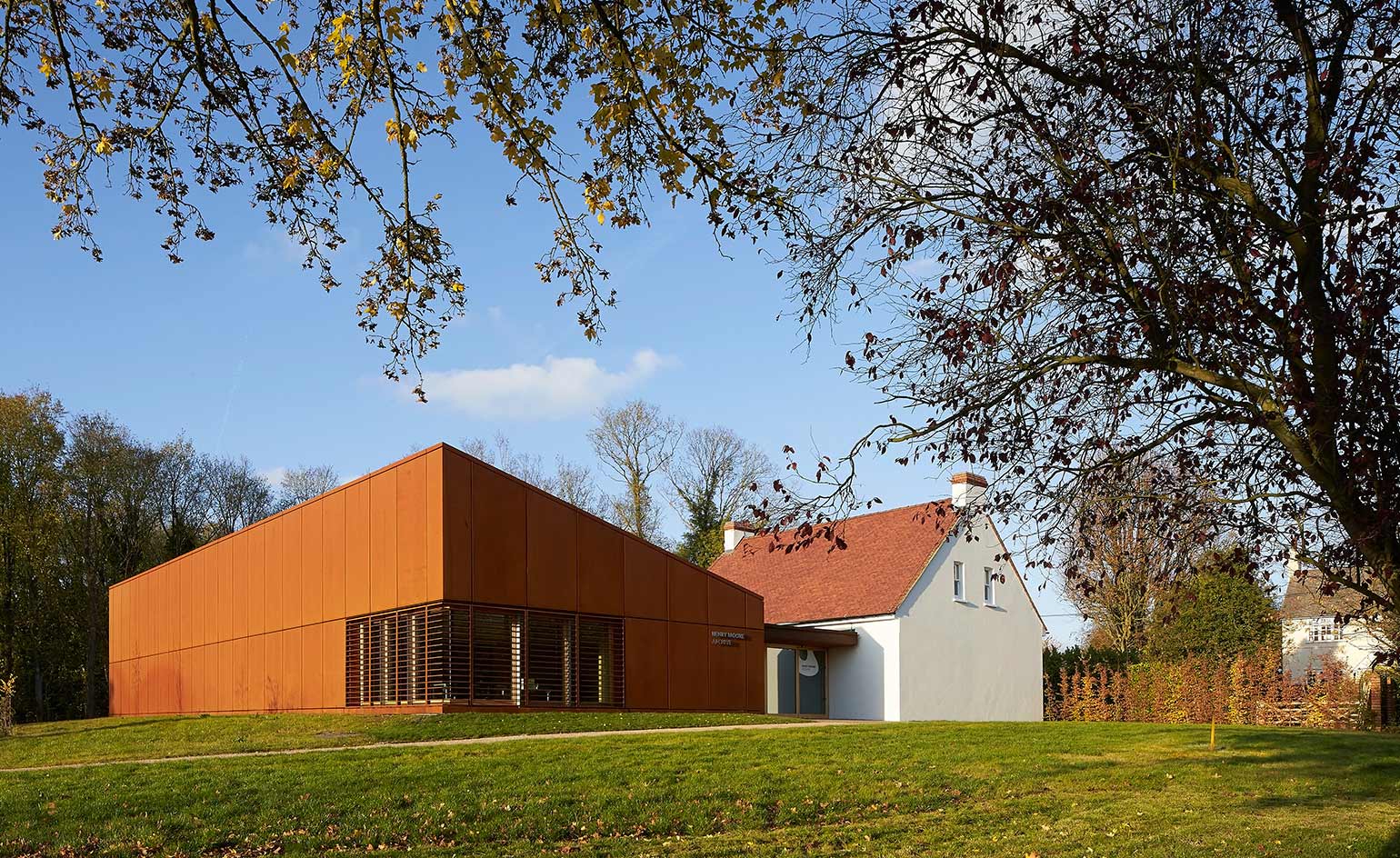
Henry Moore Studios & Gardens
Hugh Broughton Architects
Hertfordshire, UK
The Henry Moore Foundation – which celebrated 40 years in 2017 with a series of special events – unveiled its redeveloped estate, Dane Tree House, in Hertfordshire. The Foundation is housed in Moore’s former home and studios in Perry Green, a 70-acre site with landscaped gardens designed by Moore’s wife, Irina Moore. The new buildings – including a new library, cafe, shop and archive facility – were executed by British firm, Hugh Broughton Architects which already completed renovations on the sculpture stores at the Foundation in 2011.
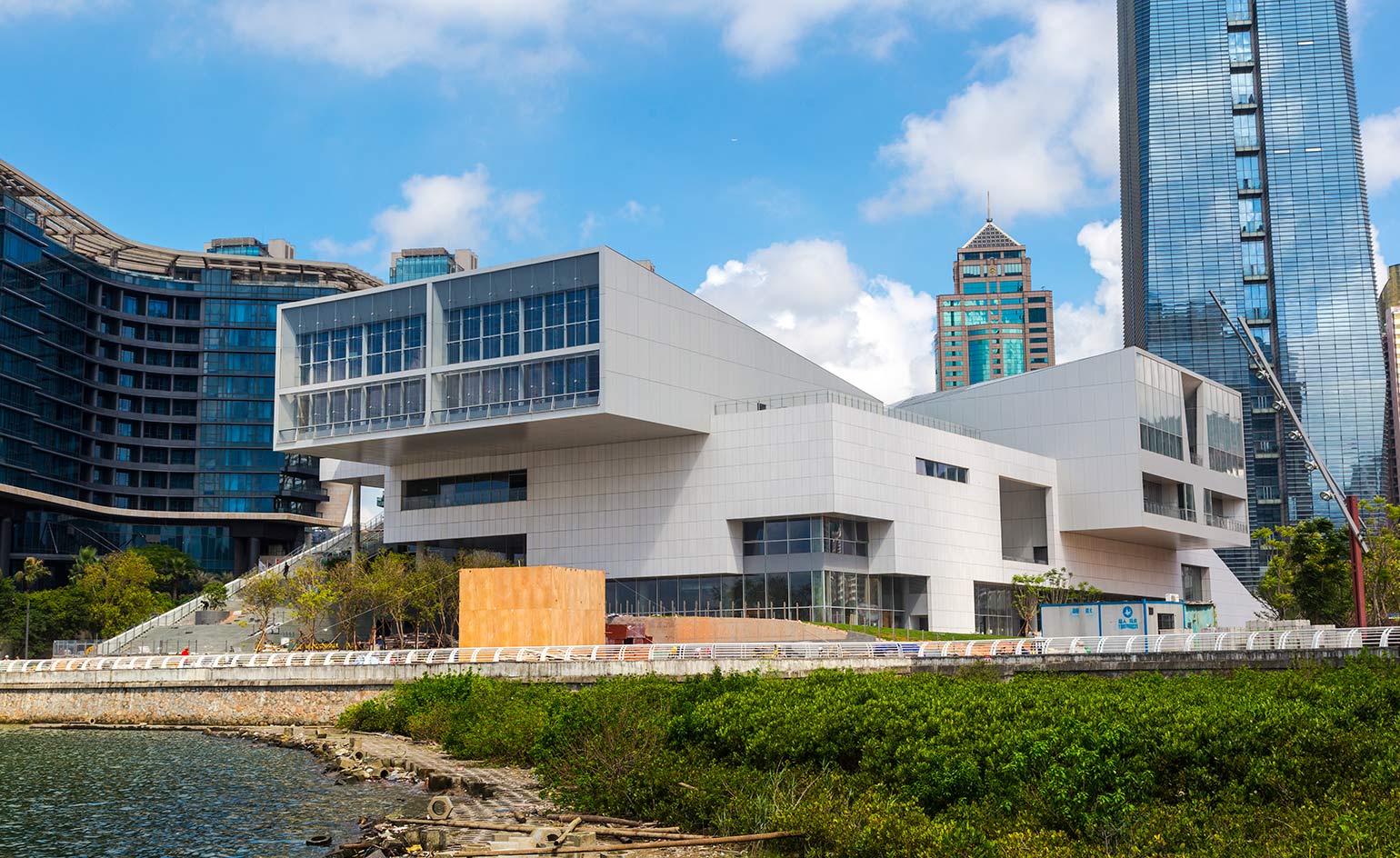
The Design Society
Maki & Associates
Shenzhen, China
The Design Society is a cultural initiative for the display and activation of international and local design. The elegant modernist building was unveiled in early December 2017. Designed by the Japanese architects Maki & Associates, the building features three distinctive white aluminium cantilevered volumes that protrude from a cubic form to maximise the site’s views of the sea, the city and mountains. The three galleries inside, include one by Sam Jacob Studio which is designed to house over 250 design objects from the V&A collection.
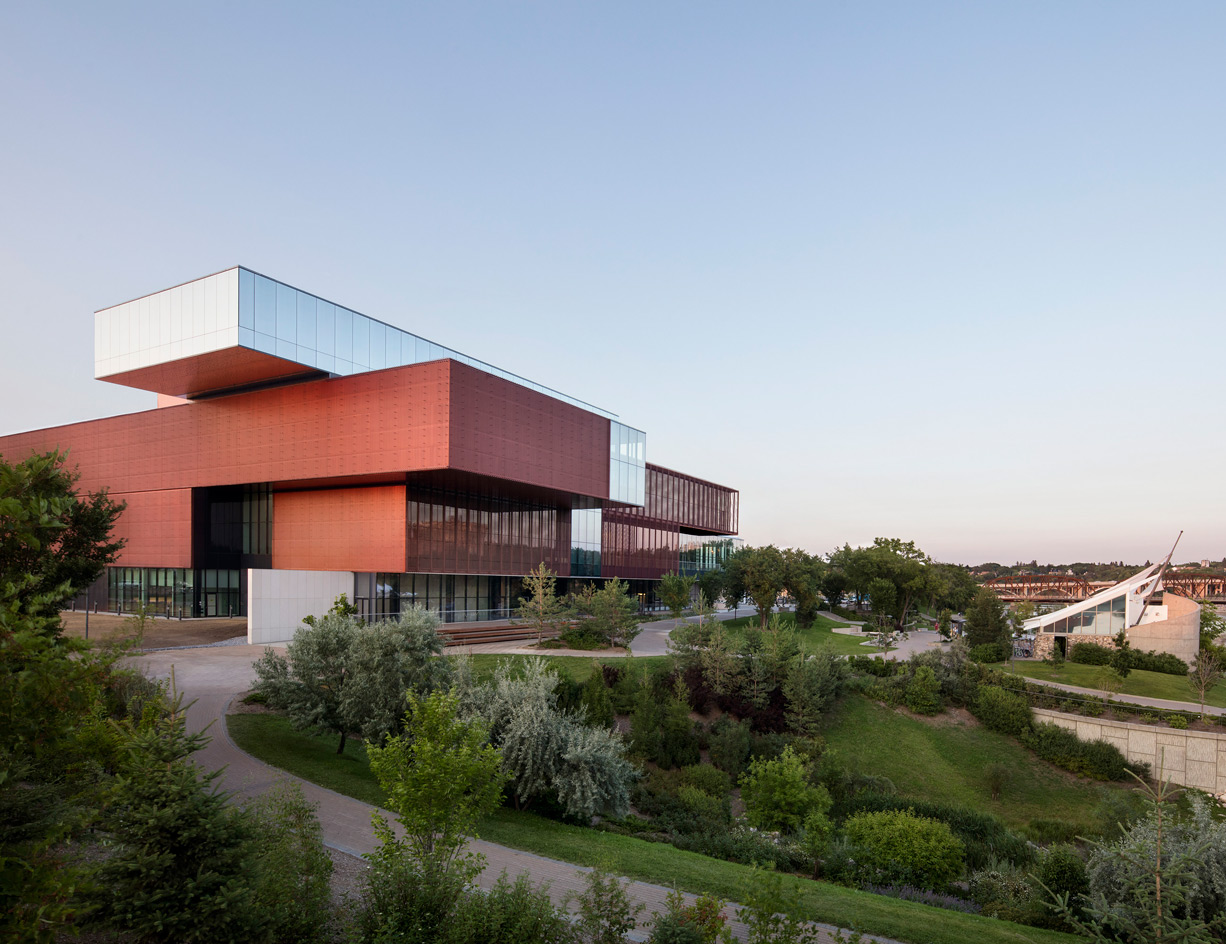
Remai Modern
KPMB
Saskatoon, Canada
The striking 126,000 sq ft glass-and-steel Remai Modern opened in the remote prairie town of Saskatoon, located in the country’s vast agricultural midwest. Designed by Toronto-based practice KPMB (with Winnipeg-based Architecture49 on board as architect of record), the state-of-the-art gallery is impressive for its substantial permanent collection, including the most comprehensive assemblage of Picasso linocuts in the world, but also for its generous acquisition and programming budget, the result of one of the largest philanthropic donations in Canada’s arts history. The building stands in a strategic location overlooking a bend in the South Saskatchewan River so that it embraces both the water and the city.
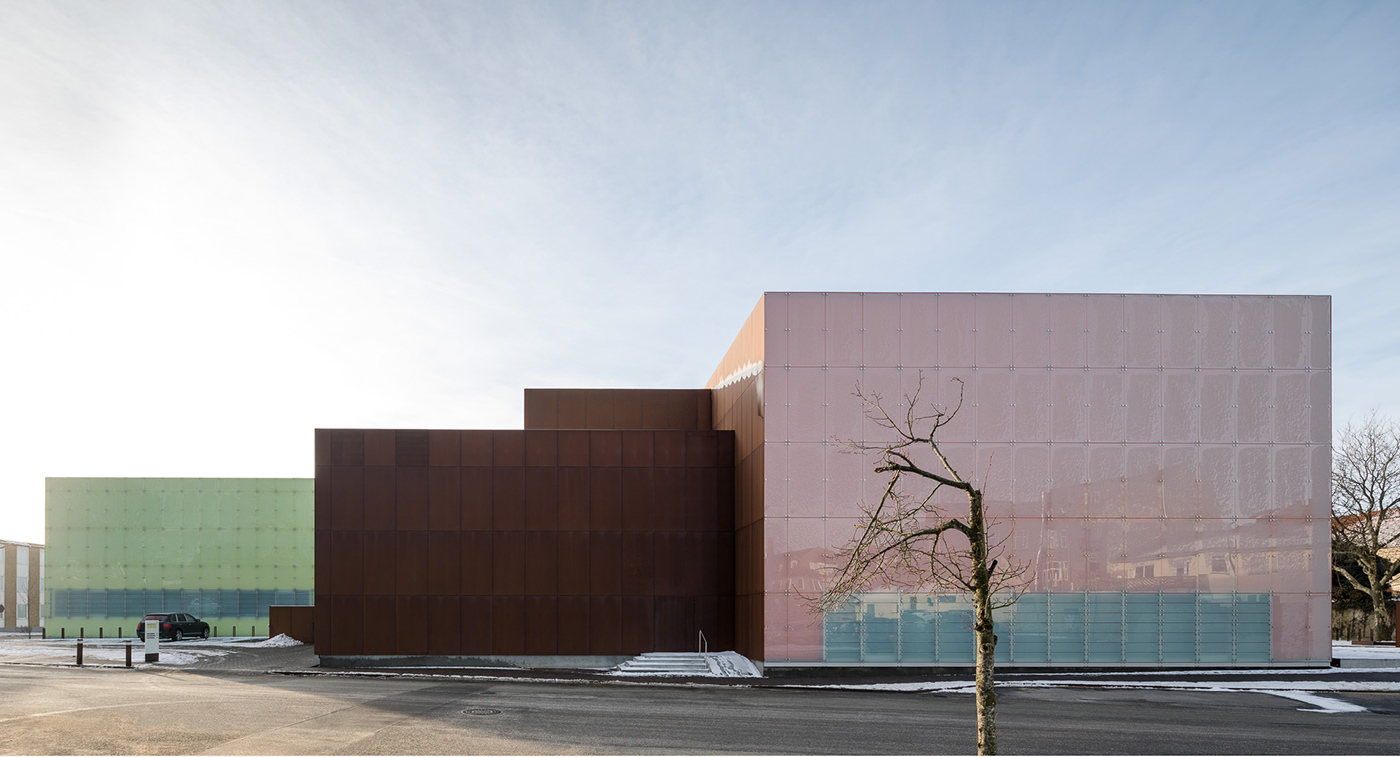
Vendsyssel Theatre
Schmidt Hammer Lassen Architects
Hjørring, Denmark
A composition of corten steel cubes with LED backed frosted glass facades is a new cultural destination for Hjørring in Denmark. At 4,200 sq m, the spacious and centrally-located theatre and cultural centre includes a Music hall, Black Box, Rehearsal hall and a 430 seat flexible space which includes an 'in-the-round' theatre.
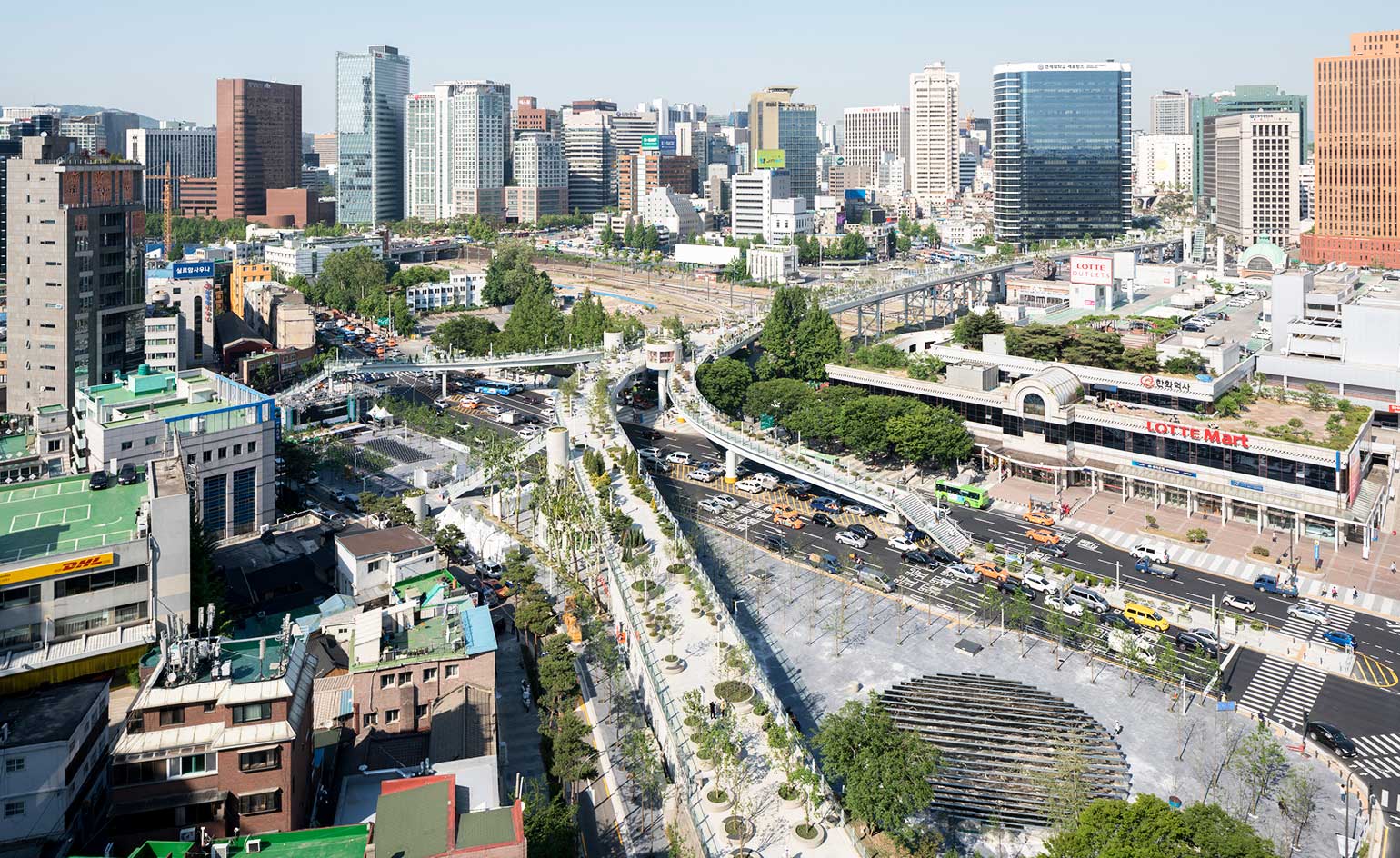
Seoullo 7017 Skygarden
MVRDV
Seoul, South Korea
This soaring 'plant village' designed by MVRDV has transformed 938m of a former inner city highway into a pedestrianised route through the booming megalopolis that is Seoul. The word Seoullo, the Korean name for the Skygarden, translates as 'towards Seoul' and the number 7017 is symbolic of the year that the overpass was originally built, 1970, and the completion of the new design in 2017, marking the urban evolution of the structure.
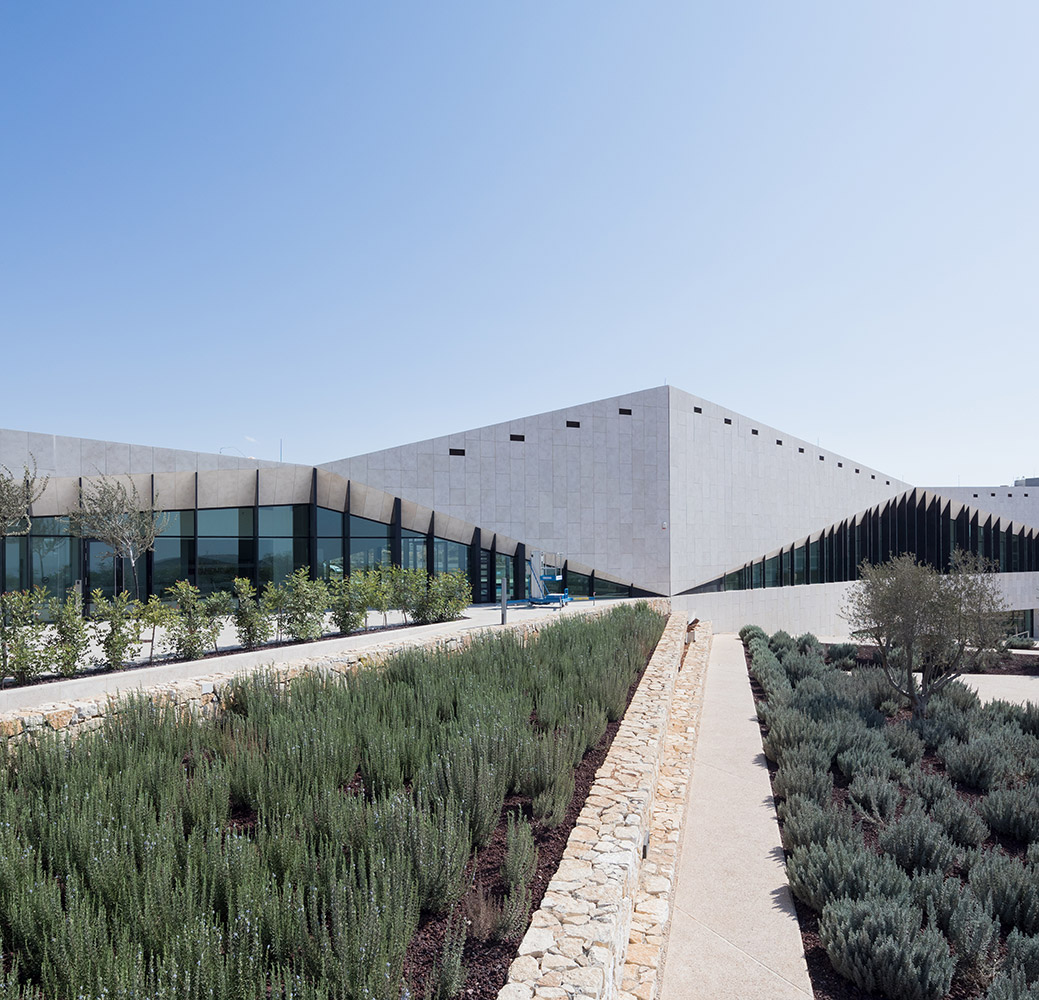
Palestinian Museum
Heneghan Peng Architects
West Bank, Palestine
The Palestinian Museum, a flagship project of Taawon-Welfare Association, opened to the public in 2017. Set on a hill top site in a terraced, previously agricultural landscape adjacent to Birzeit University, its architecture reflects the form of the land. The museum tells the story of the history, environment and culture of Palestine, and it also serves as a community hub for the West Bank and Gaza.
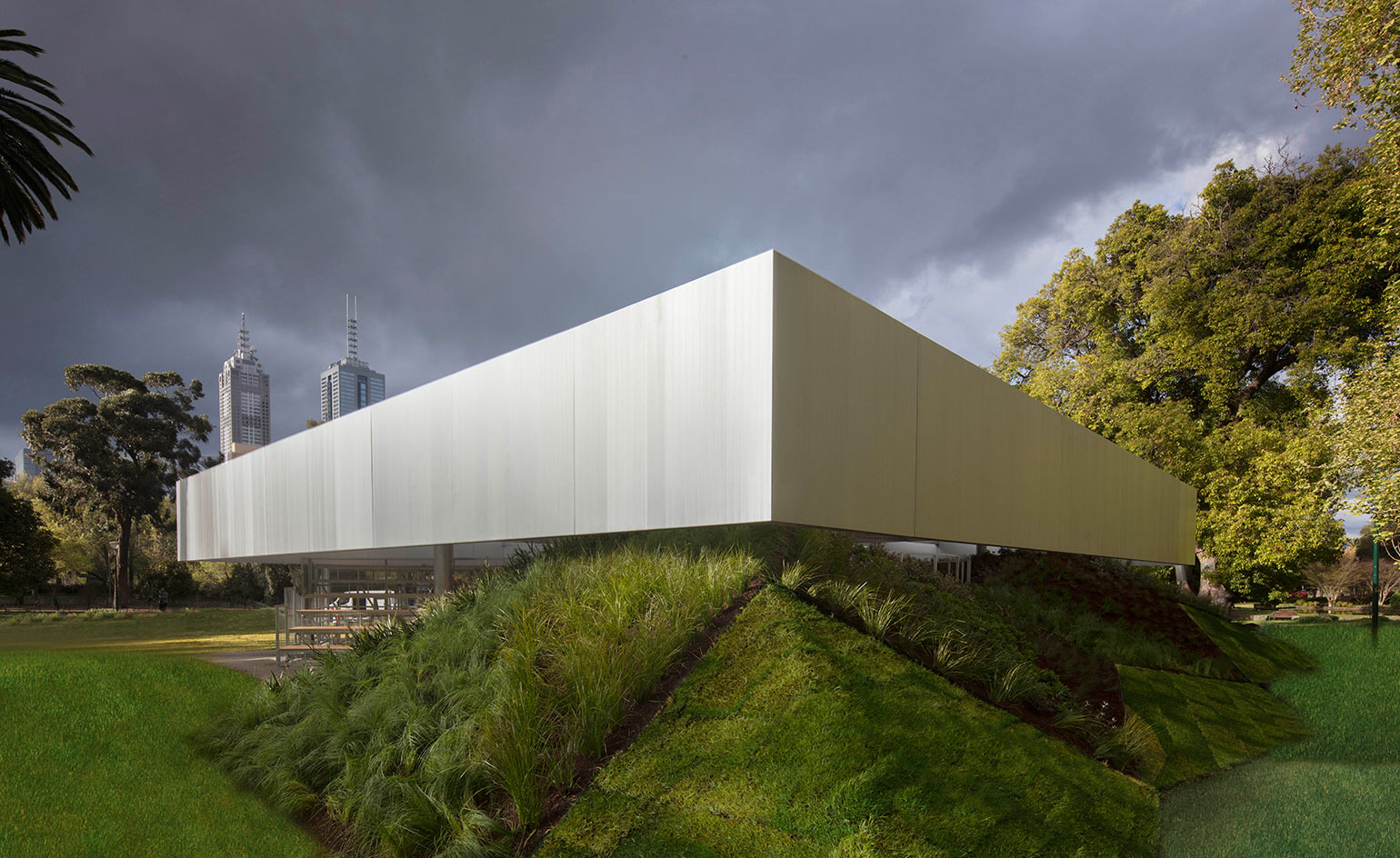
MPavilion 2017
Rem Koolhaas and David Gianotten of OMA
Melbourne, Australia
Inspired by ancient amphitheatres and nestled within the greenery of the historic Queen Victoria Gardens, 2017's MPavilion was an open air platform to house events of all shapes and sizes across the summer months. The structure appears deceptively simple; two grandstands, one fixed and one moveable, are arranged under a floating roof, fixed on a hilly landscape of native plants. The canopy is clad in aluminium; within it is embedded all the necessary equipment to support different types of activities.
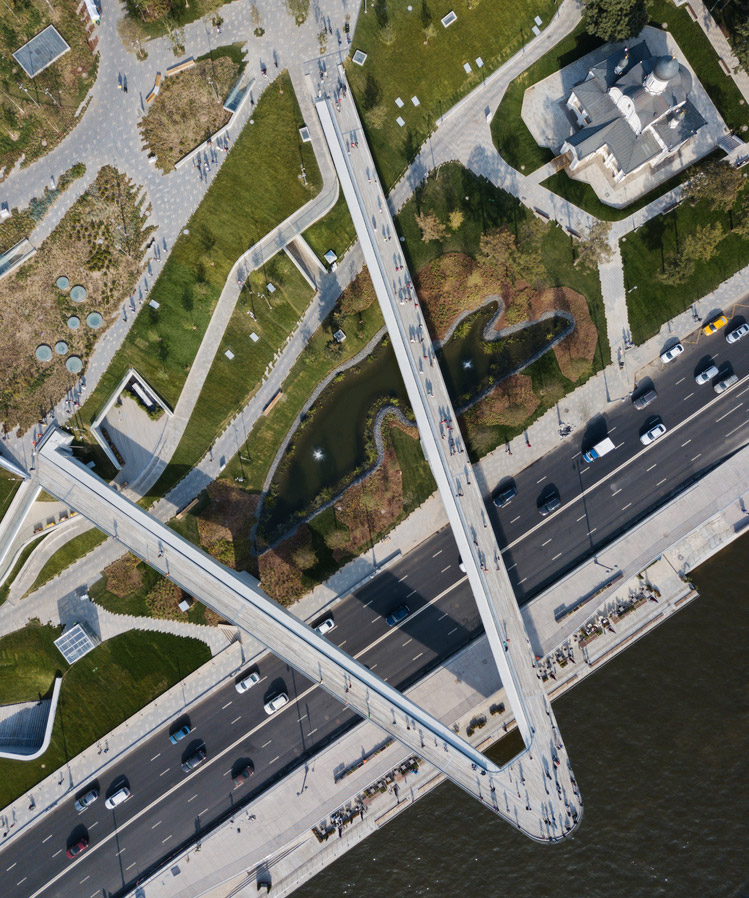
Zaryadye Park
Diller Scofidio + Renfro
Moscow, Russia
The centerpiece of a plan to increase and enhance public space in Moscow, Zaryadye Park, located just steps from Red Square, St Basil’s Cathedral and the Kremlin, is the first large-scale green to open in the city in the past 50 years. But while it’s called a park (and looks like a park), Zaryadye, designed by Diller Scofidio + Renfro together with Hargreaves Associates and Citymakers, is much more than that; stealthily encompassing five pavilions, two amphitheatres, a concert hall and an overlook cantilevering 70m over the Moscow River.
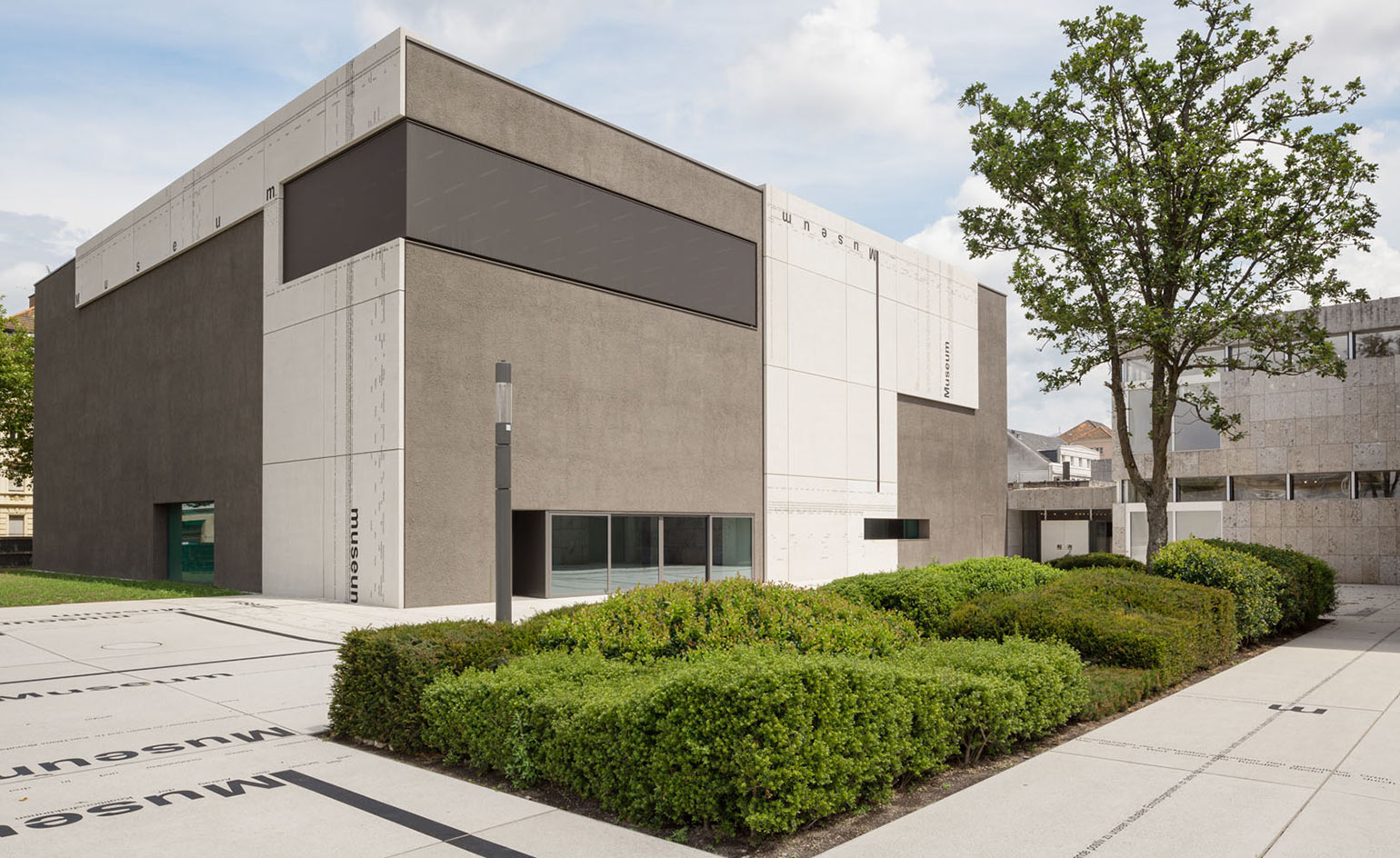
Saarland Museum
Kuehn Malvezzi
Saarland, Germany
The main building of the Saarland Museum in Germany is a modular pavilion construction designed by Hanns Schönecker and built between 1962 and 1974 to house the region’s collection of classical and contemporary art. Berlin architects Kuehn Malvezzi were commissioned to build a new extension to the Saarland Museum in 2013, and worked on the project with Frankfurt artist Michael Riedel. Kuehn Malvezzi decided to keep the old order of the building, with its original foyer, yet transformed the entire piazza into a kind of three-dimensional poster that you walk through and read as you are led towards the entrance.
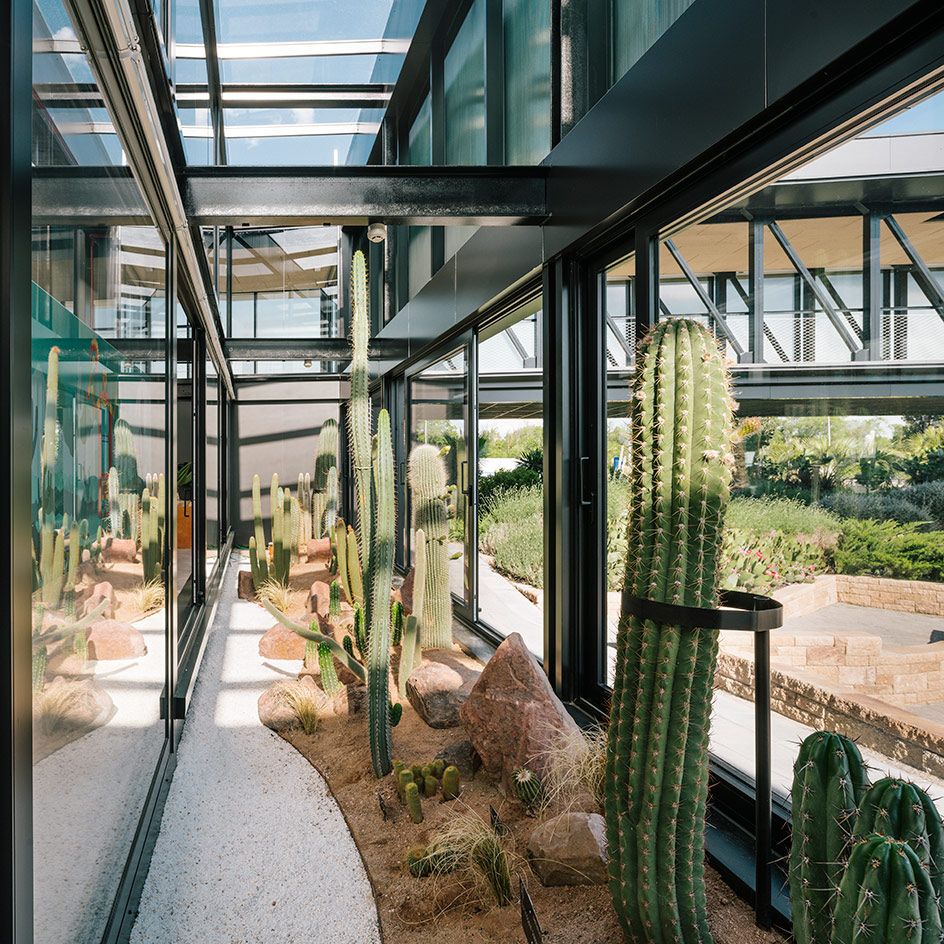
Desert City
Jacobo García-Germán
Madrid, Spain
Situated on a plot adjacent to the thundering AI Highway, Desert City is the largest cactus garden in Europe and has an aim to educate the public at large on the ecological and aesthetic benefits of xerophyte plant life. It’s an idea from Mercedes Garcia, an agronomist who firmly believes that low-maintenance, low-water gardens are the way of the future: a philosophy she has named ‘zerolandscaping’. Over 16,000 sq m of wasteland was claimed to create Desert City, a third of which is occupied by an enclosure designed by the Madrid-based Jacobo García-Germán architecture studio. Along with guided tours, research and breeding of cacti, Desert City offers a retail space, workshops, event facilities and even a restaurant.
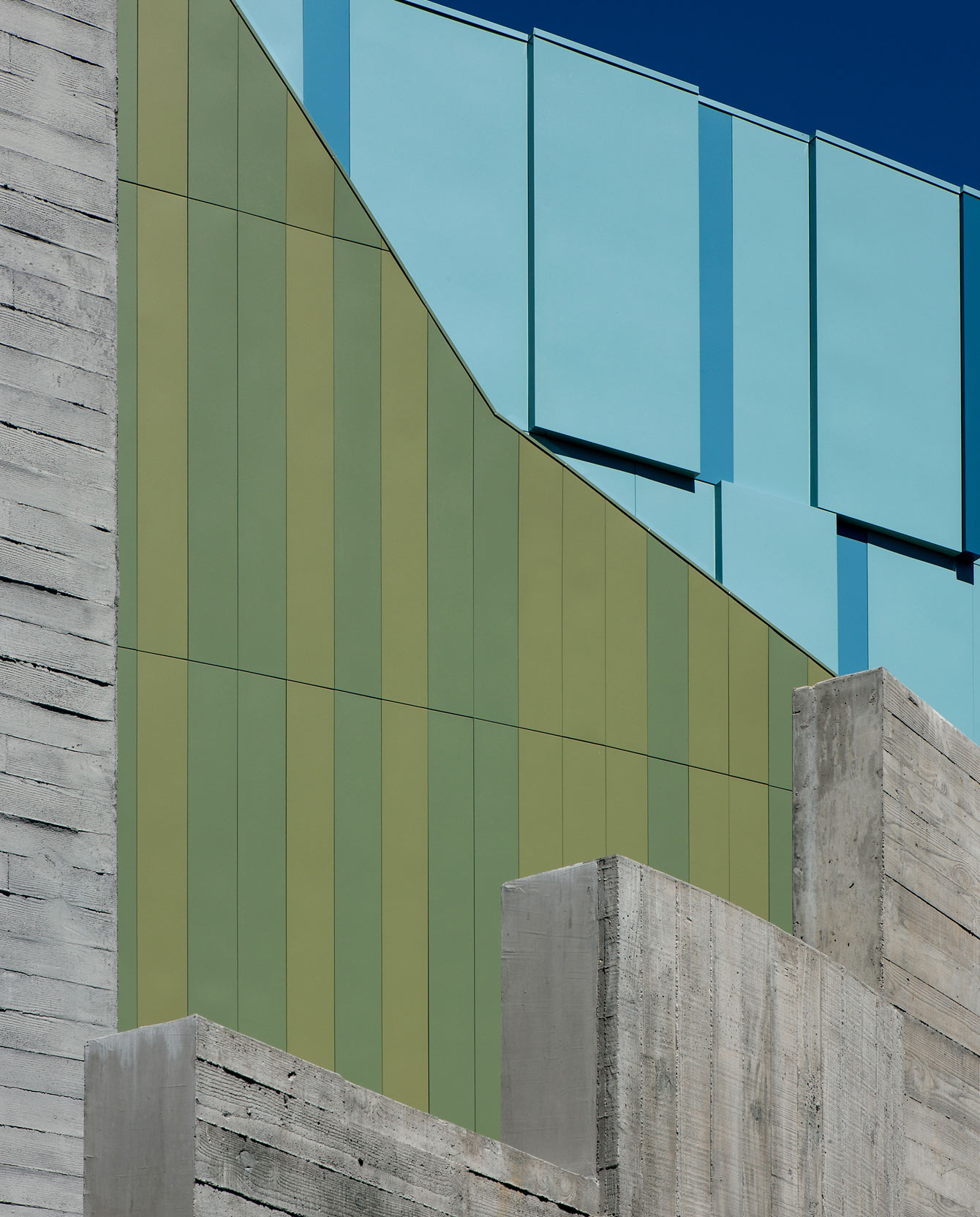
The John Anson Ford Theatres complex
Levin & Associates Architects
Los Angeles, US
Los Angeles’ iconic John Anson Ford Theatres complex re-opened to the public in 2017. Dating back to 1920 – and nestled in the Hollywood Hills – the open-air theatre is one of LA’s oldest performing arts centres. The first major renovation on the site including a new construction, which cost $72.2 million, was left in the safe hands of LA-based Levin & Associates Architects – the team behind the revival of much-loved landmarks such as LA City Hall, the Griffith Observatory and the Wiltern theatre. The sensitive restoration has allowed all of the original elements to shine again. The poured concrete entranceway, designed in 1931 to resemble the gates of Jerusalem, and the turreted towers flanking the amphitheatre stage were carefully restored, while the seating was replaced and the tiered deck repaired and waterproofed.
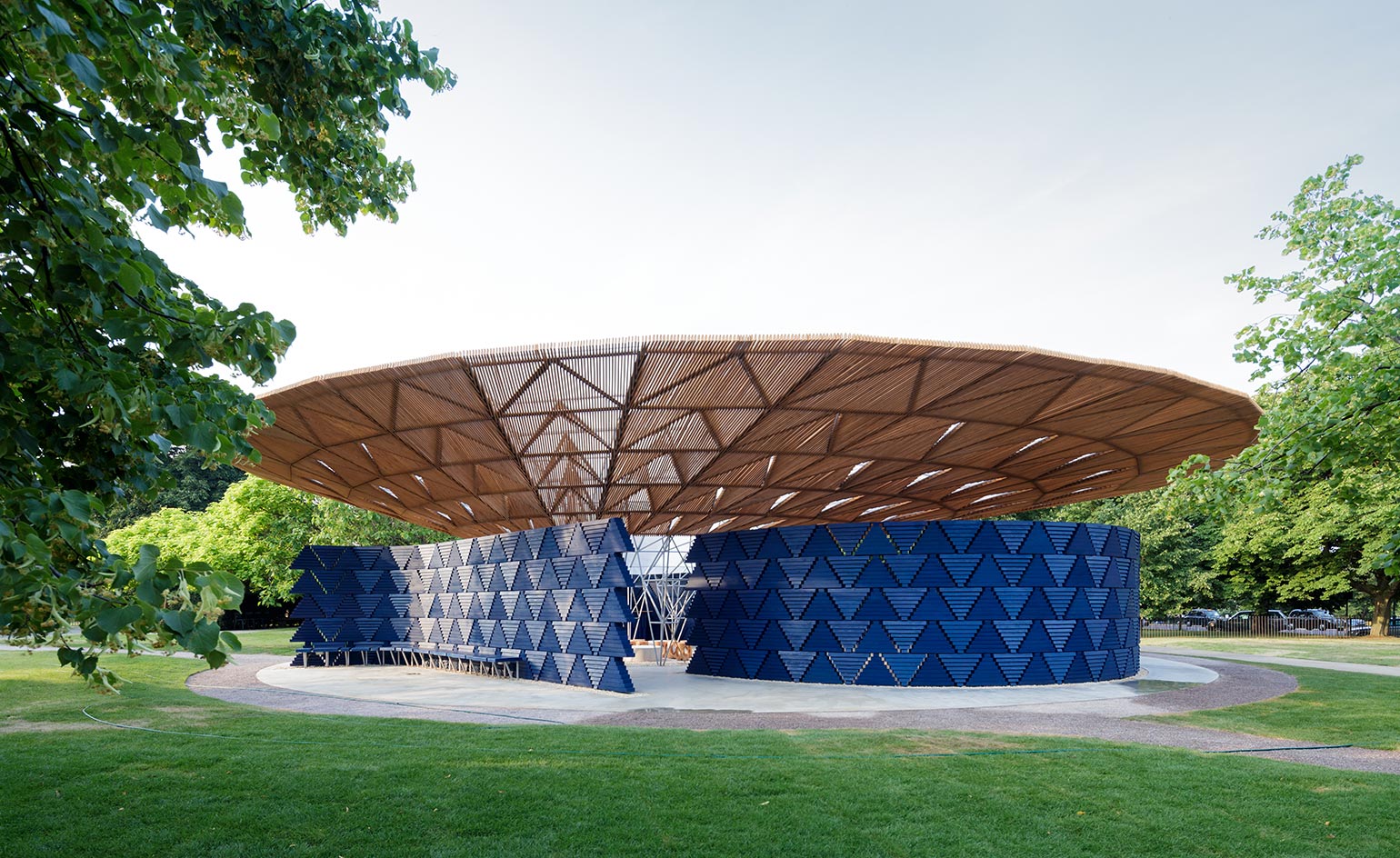
Serpentine Pavilion 2017
Francis Kéré
London, UK
Designed by architect Diébédo Francis Kéré, the Serpentine Pavilion 2017 was an ecologically intelligent community structure. Inspired by the culture of his community, Kéré designed the pavilion with to embrace social gathering. An established summertime destination for locals and visitors alike, the Serpentine Pavilion was Kéré’s first London project. Known for designing socially engaged architecture, the Burkina Faso-born architect described his design for the pavilion as a ‘micro-cosmos’ and that combines cultural references to his homeland with experimental construction techniques.
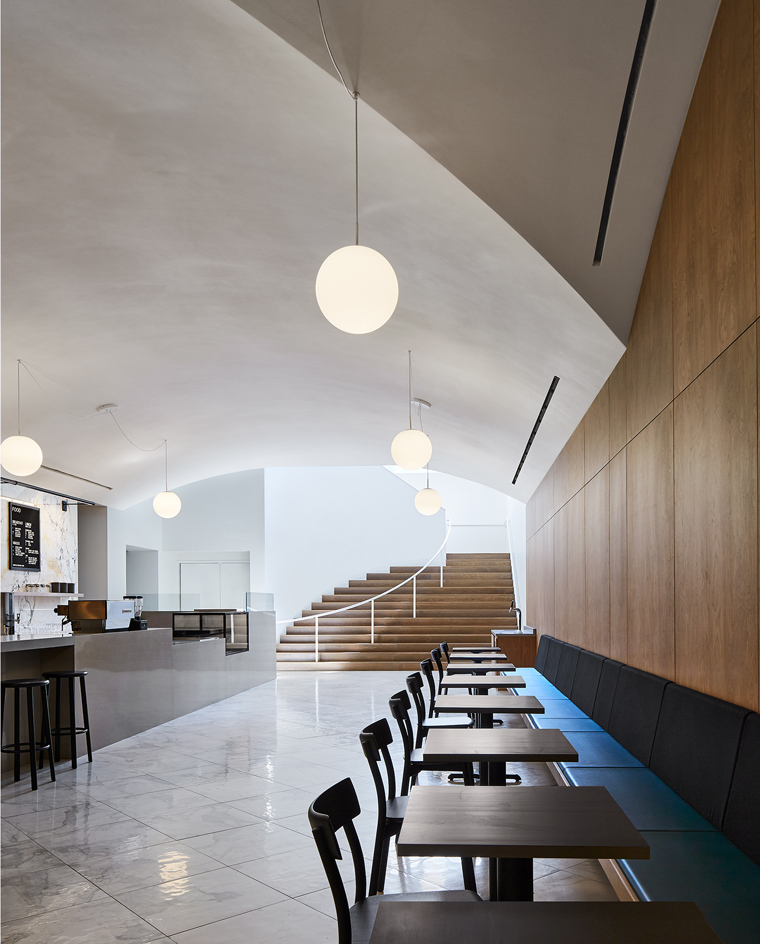
Museum of Contemporary Art Chicago
Johnston Marklee
Chicago, US
On the event of its 50th anniversary, the Museum of Contemporary Art Chicago received a redesign by LA-based architects Johnston Marklee – a careful interior sculpting and shifting, respectful of the original Josef Paul Kleihues designed building completed in 1996. While lines are continuous and additions seamless, Johnston Marklee’s design makes a quietly dramatic update that reflects the developing role of the museum into a social, educational and civic space.
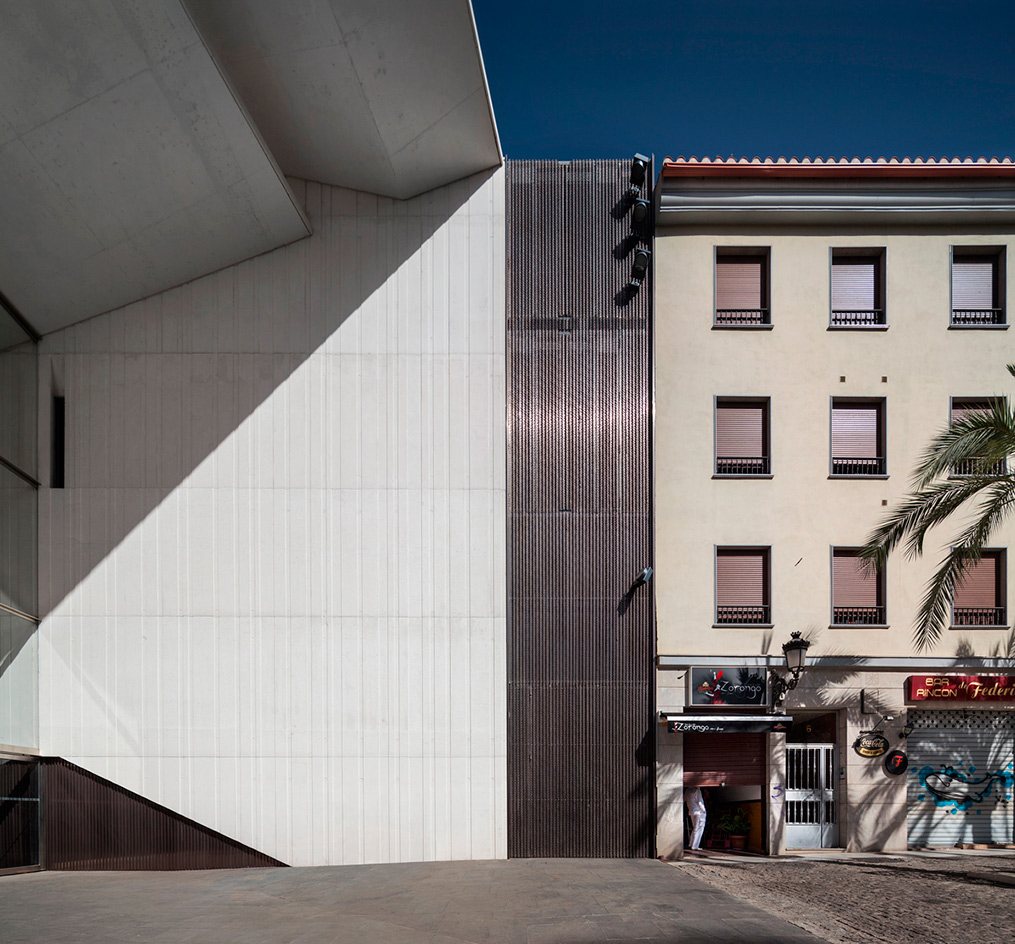
Federico García Lorca Centre
MX_SI
Granada, Spain
The metaphor of a gateway to the arts is powerfully expressed in concrete in this new building for the Federico García Lorca Centre in Granada. The work of Barcelona-based studio MX_SI, the centre honours the life of the Spanish playwright and provides a focal point for community engagement with literature, theatre and the visual and musical arts. The mighty entrance draws the eye in from across the city's Plaza de la Romanilla and concentrates visitors on a journey into an inner sanctum of the arts. The new building, which was won in competition, has taken a decade to realise. As well as gallery spaces, it houses a 400-seat flexible theatre, a generous library and the poet's archive, as well as a café and shop. Changing roof levels don't interfere with a large, column-free area for accessible activities, enlivened by the interplay of light and shadow from the angular roofscape above.
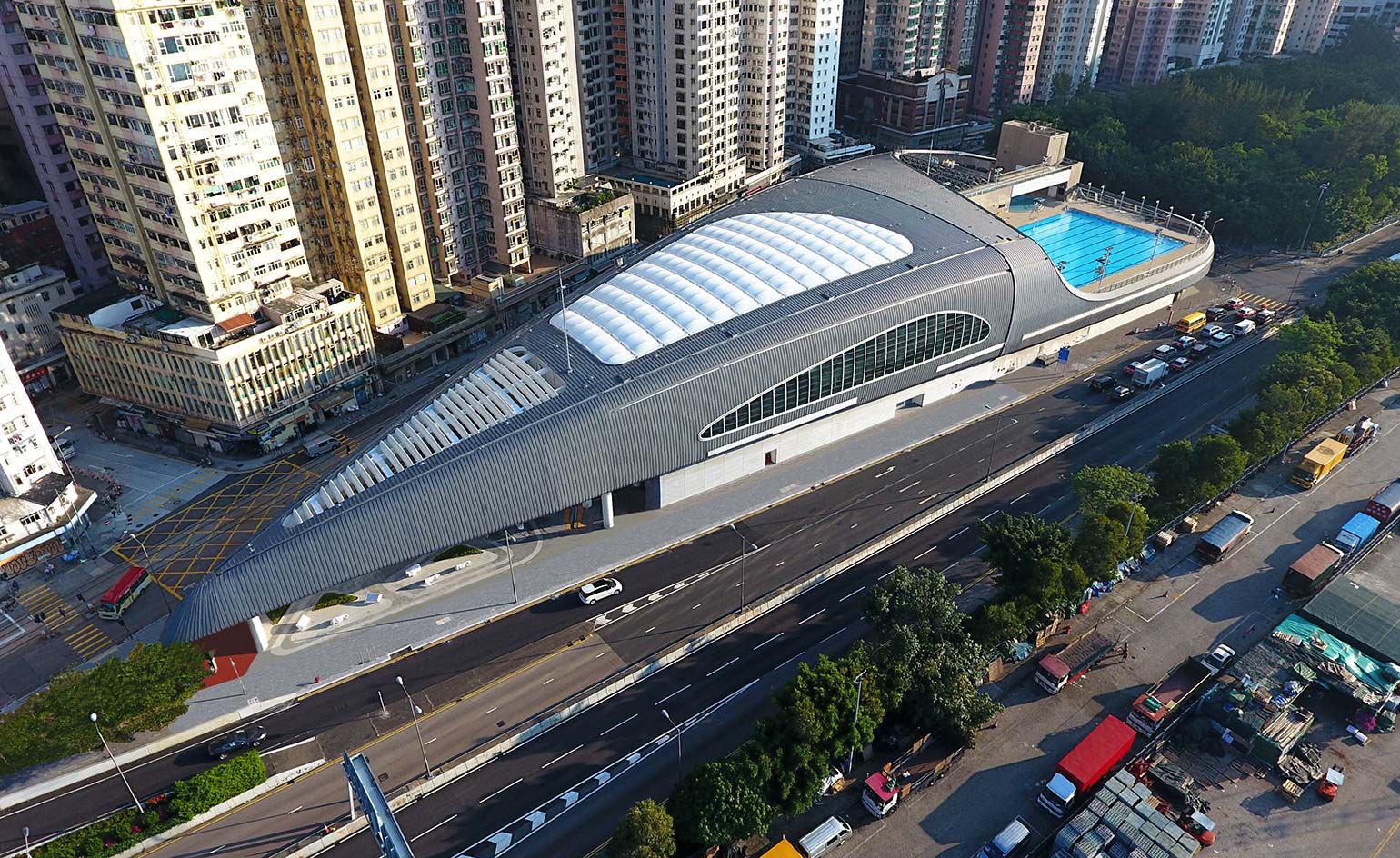
Kennedy Town Swimming Pool
Farrells
Hong Kong, China
Like a jelly poured into its mould, the futuristic Kennedy Town Swimming Pool flows neatly to the edges of its triangular site between the road and the historic tram-line creating an aero-dynamic form worthy of the sky. Conscious of the urban context, architects at Farrells closely researched the location to create a building that would be respectful of its residential neighbours, yet also an iconic addition to the prominent site with views across the harbour. Surrounded by residential high rises, the site was previously a car park, derelict since the 1990s, and the low-lying swimming pool was an ideal solution for utilising the space effectively. Enclosed within the shell-like form are two 50m pools (indoor and outdoor), one 25m indoor pool, outdoor leisure pool and jacuzzi.
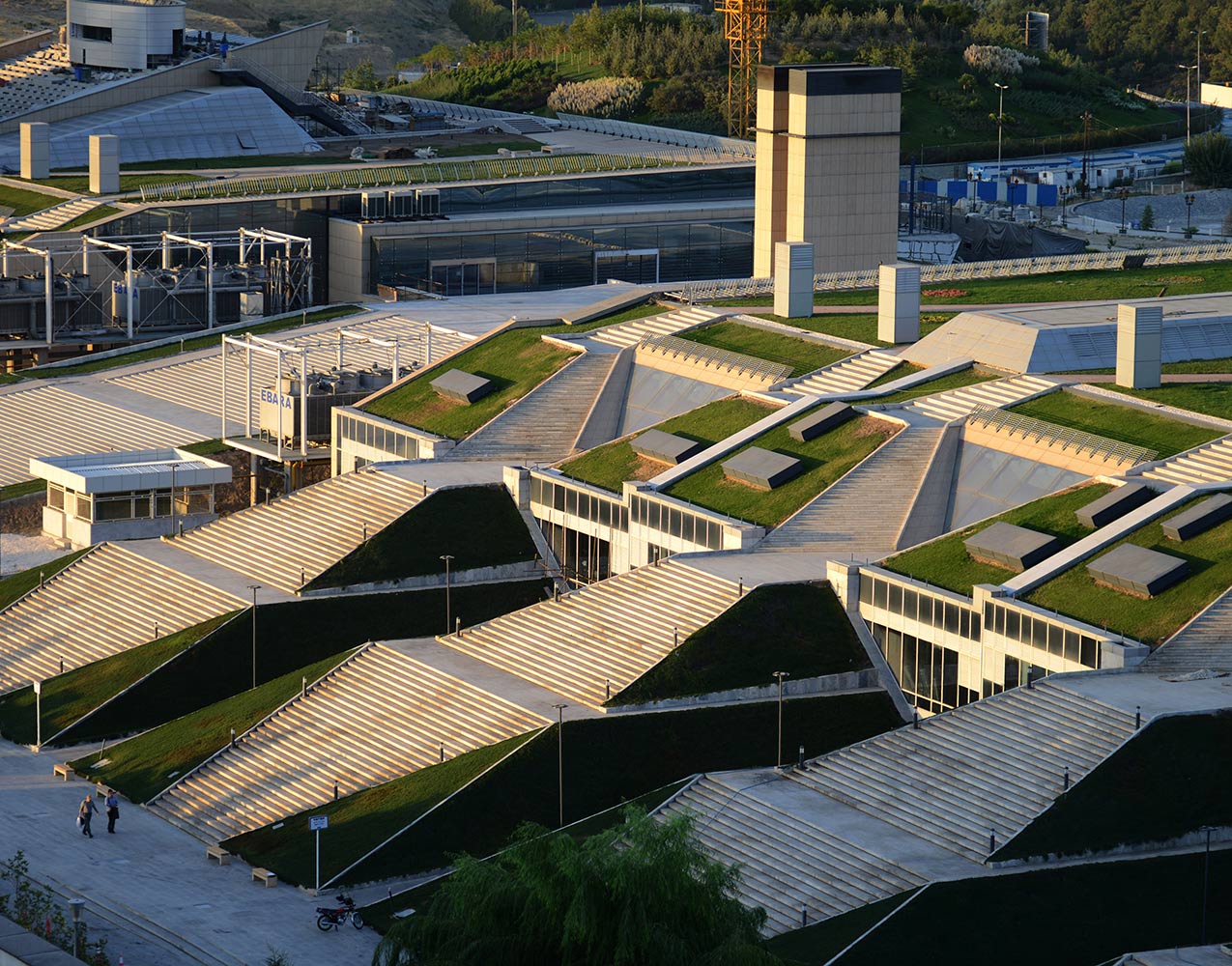
Tehran Book Garden
Design Core [4s] Architects & Urban Designers
Tehran, Iran
This building, designed as a permanent space for exhibiting books, contains exhibition spaces, a theatre, cinemas, auditoriums, cafes and restaurants as well as other public and cultural spaces. The building is made up of 13 blocks that are connected by vertical and horizontal paths. A huge roof garden slopes upwards from the street stretching across 25,000 sq m. The broad green space is aligned with neighbouring cultural sites of the Abbas Abbad region such as the Iranian National Library, the Iranian Academies Complex and the holy Defense Garden Museum, where the urban area is defined by the propensity of public green space. A central pedestrian pathway leads through the site, connecting to the Tabiat Bridge on the other side of Taleghani public Park.
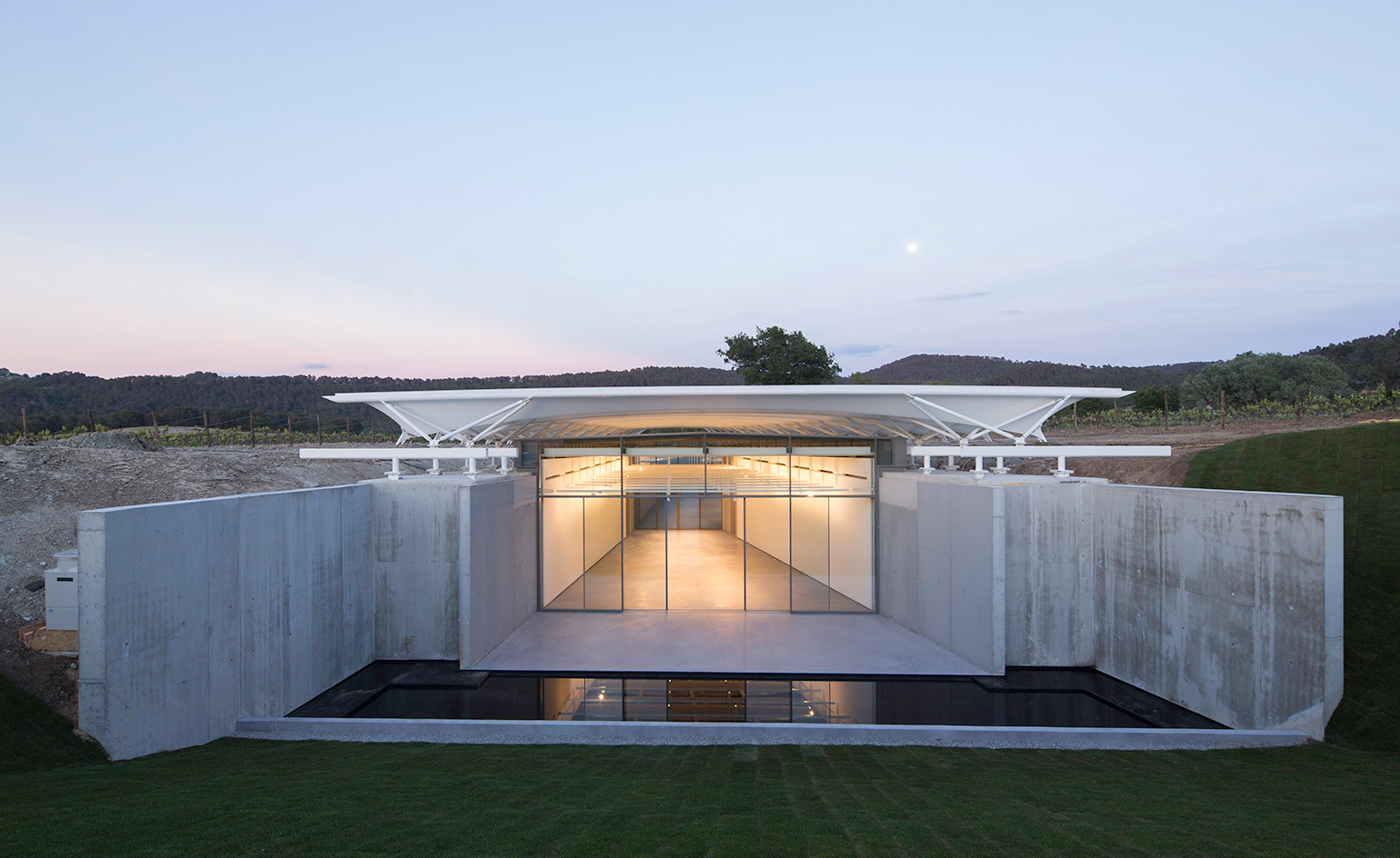
Renzo Piano Photography Pavilion
Renzo Piano Building Workshop
Provence, France
Sunken 6m into a 500 acre vineyard in Provence, Renzo Piano’s Photography Pavilion at Château La Coste opened with an exhibition titled ‘The Sea and the Mirror’, featuring eight photographs by Hiroshi Sugimoto from the Seascapes series. The 285 sq m pavilion will host photography exhibitions and also preserve wine within its cellars. Piano’s dynamic roof, lowered to ground level, is a focal point of the pavilion. It takes the form of a sail, connected with thin metal arches and alternating concrete ribs and glazing, which is anchored to the exposed concrete walls of the pavilion. At the back of the structure a concrete platform will provide a space for sculpture.
We Are Contents
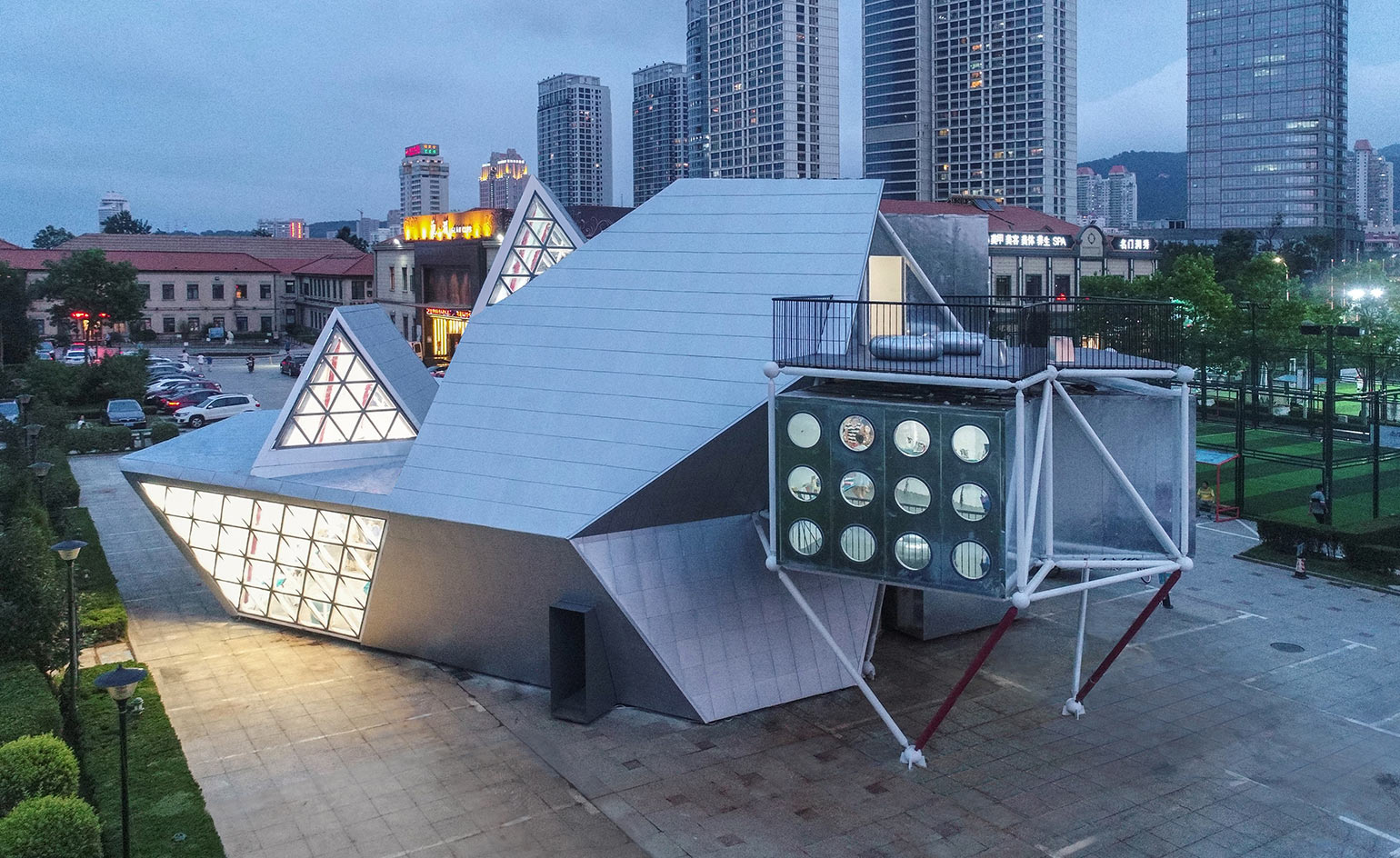
The People’s Station
People’s Architecture Office
Kwan-Yen district of Yantai, China
A new cultural centre for the community, conceived and built within just three months with a pre-fabricated construction system, arrived in the Kwan-Yen district of Yantai in China in 2017. The People’s Station is an event space and a base for exploring the historic centre of the town in which it is located. Wide open entranceways and light-filled events spaces welcome members of the community inside, while upstairs there is a lounge, bookstore, cinema and outdoor terraces on each floor. The organic and dynamic form is modular in appearance, with ‘portable appendages’. These ‘Tricycle Houses’ are event spaces on wheels that can transport the activities of the People’s Station around the town like satellites. The first event is an exhibition of the design work of the People’s Architecture Office, which includes projects that have informed The People’s Station itself, including the People’s Canopy, the Plugin Prefabricated System and the Tricycle House.
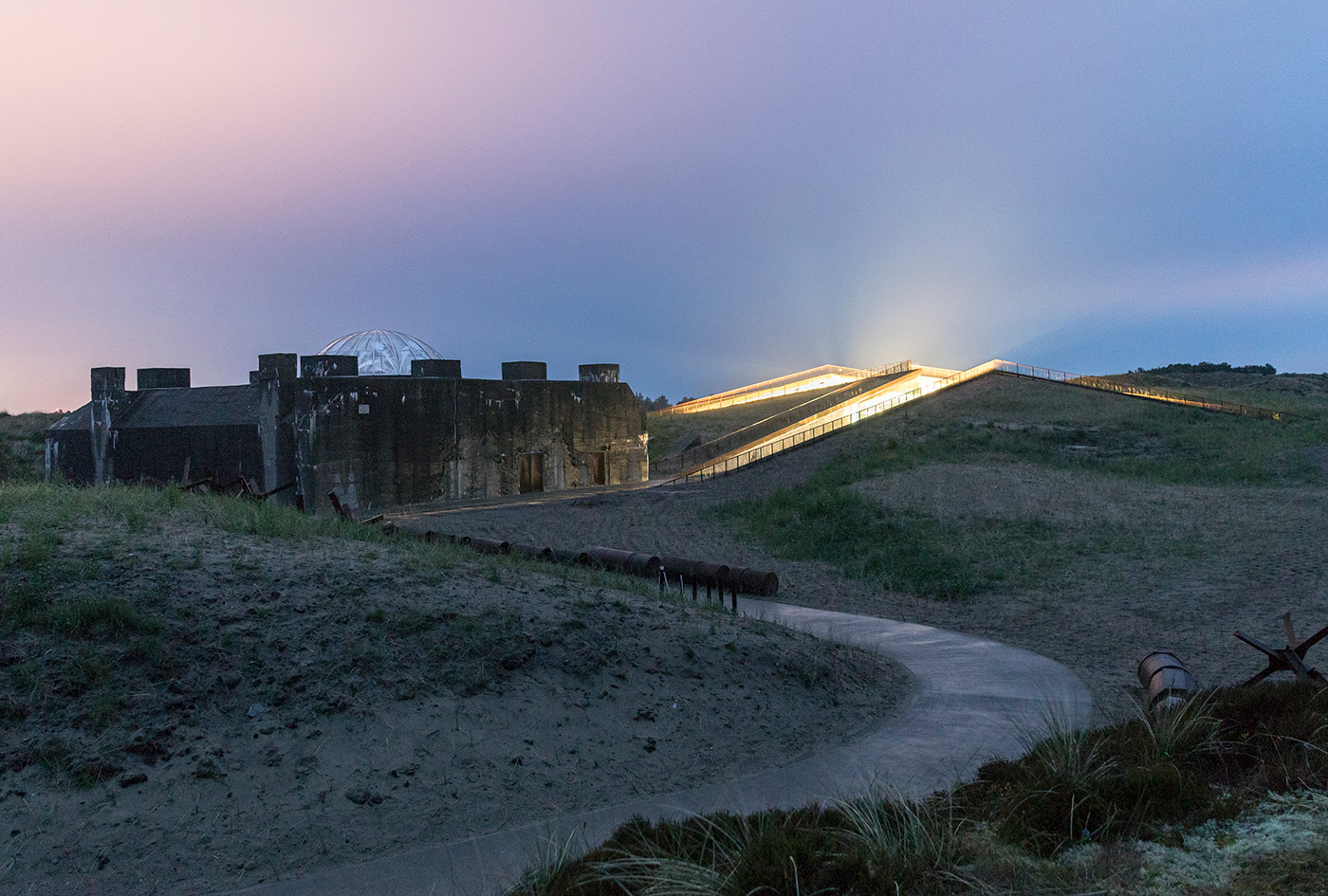
Tirpitz
BIG
Blåvand, Denmark
This 'invisible museum' designed by BIG and set underground surrounding the site of a German WWII bunker in Denmark is a sensitive response to a complex site embedded with history. Tirpitz comprises four galleries connected by heath-lined pathways that are cut into the dunes and positioned around a central courtyard.
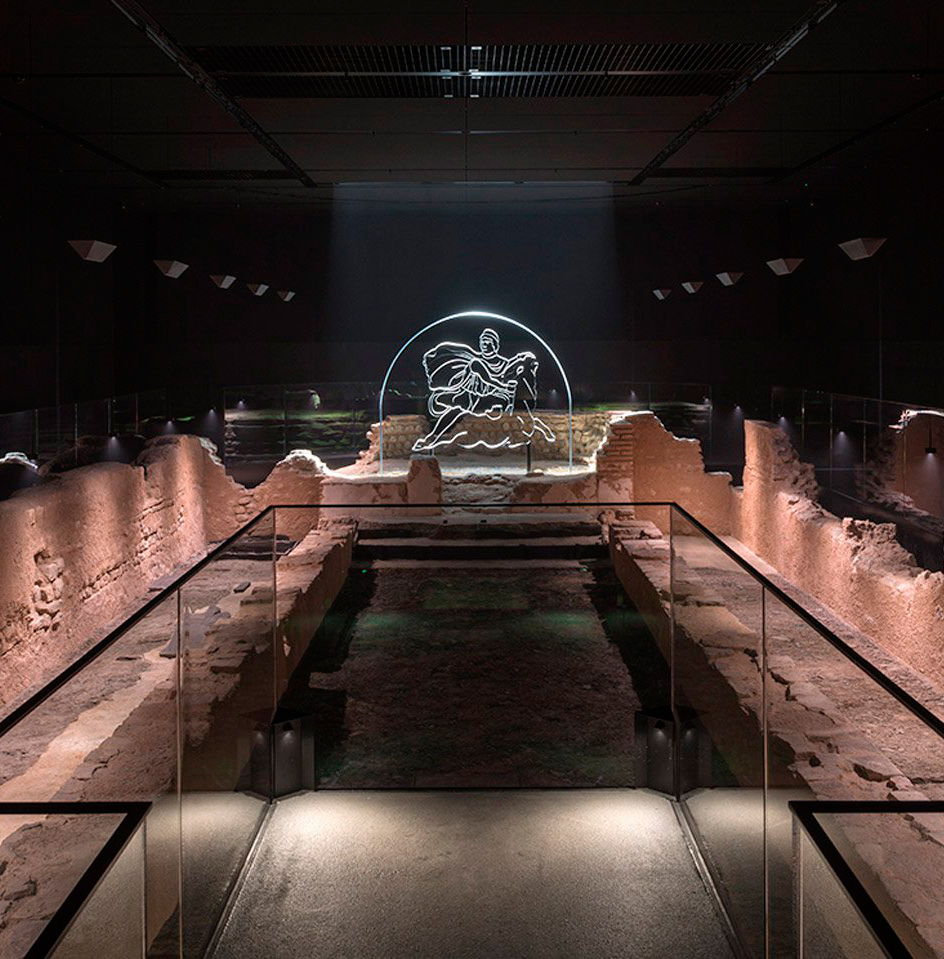
Bloomberg Space Mithraeum
Foster + Partners
London, UK
Bloomberg's gallery Bloomberg Space serves as a public entrance to the Mithraeum, a restoration co-ordinated by Bloomberg of the Temple of Mithras that dates from the third century. Ruins of the temple were discovered on the very site of the new HQ back in 1954 and after a somewhat potted history of preservation and display attempts, the temple has now be restored to epic glory – complete with light show and Latin chanting – and is open for the public to visit for free. A marvellous display of Roman artefacts that Bloomberg discovered while excavating is also exhibited in the gallery – 'As stewards of this ancient site and its artefacts, we have a responsibility to preserve and share its history,' said Bloomberg of the Mithraeum project.
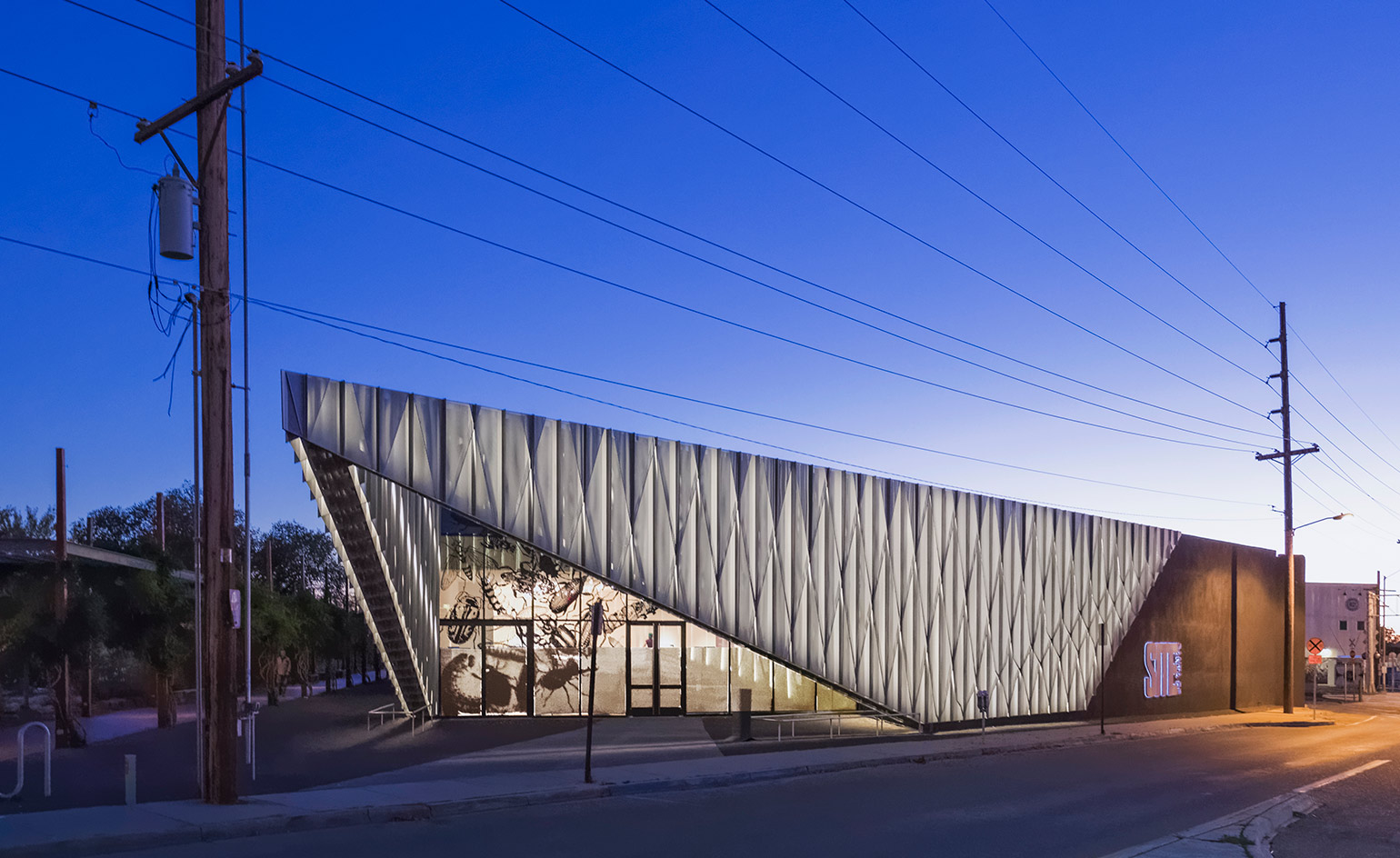
SITE Santa Fe
SHoP Architects
Santa Fe, New Mexico, US
SITE Santa Fe is an inventive Kunsthalle located in a boxy former beer warehouse in Santa Fe’s Railyard district. The directors dreamed up a new permanent extension to the 20-year-old institution and the reimagined facility which opened in 2017 has been designed by New York-based SHoP Architects. SITE Santa Fe now boasts about 14,000 new sq ft of (well-organised) space, much-needed technical improvements, and a dramatic new entryway.
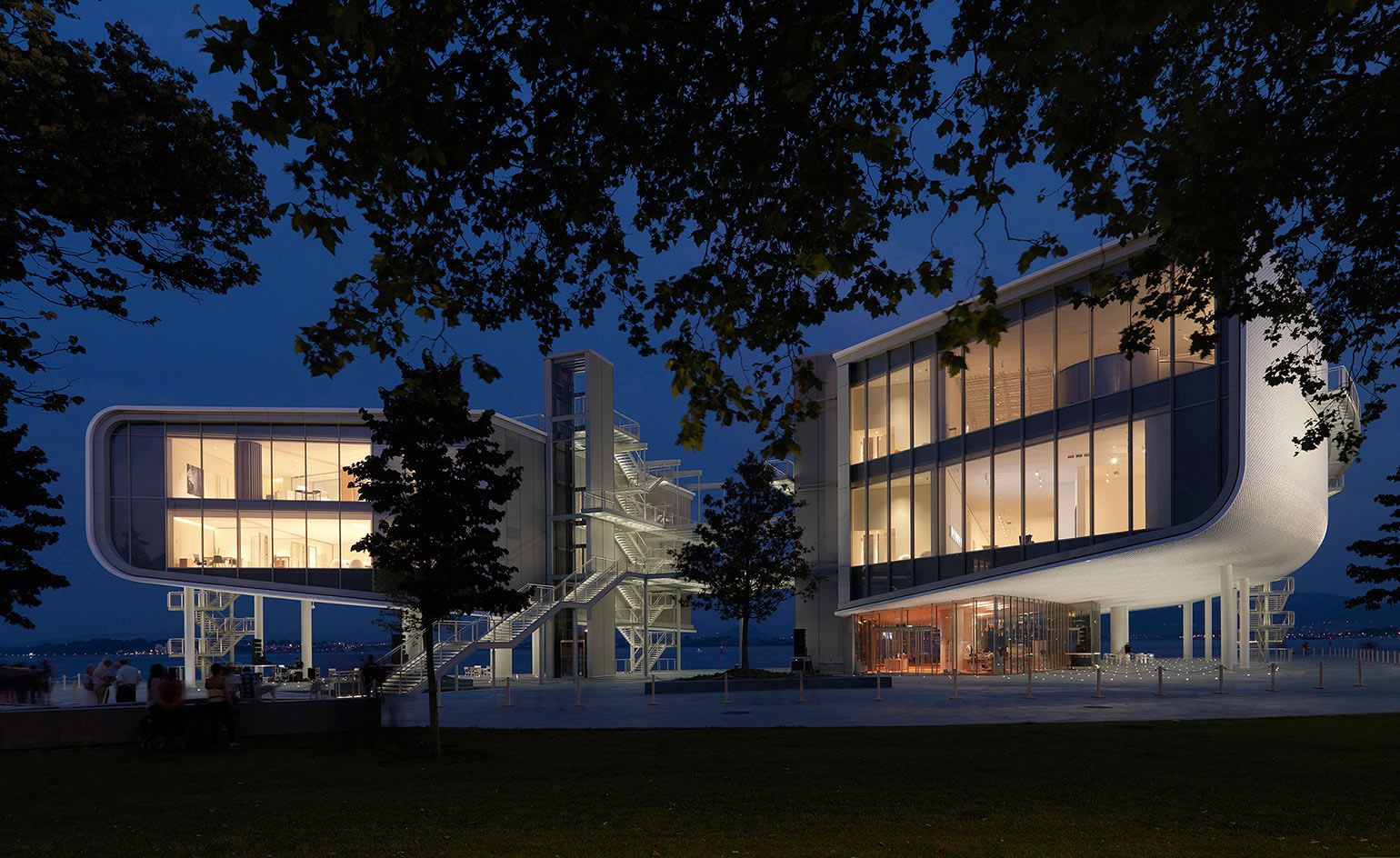
Centro Botín
Renzo Piano Building Workshop
Santander, Spain
The Centro Botín is located on a corner of land that curves around the historic centre of Santander connecting the Paseo de Pereda that extends down the bay to the beach, to the ferry port that extends in the other direction towards the commercial district. The bulky tank shaped building is covered in the 280,000 pearly, circular ceramic tiles. Like the scales of a fish, the surface effervesces in the sunlight, absorbing reflections from the sea. The volume of the building has been sliced neatly down the centre, and opened up to reveal two façades of glass (which allow floods of light into the gallery and auditorium spaces inside). These two volumes have been hoisted up onto slim stilts and a fully glazed ground floor restaurant, café and shop. Characteristically, Renzo Piano moved the circulation to the exterior, so the volumes are accessible and connected by light walkways and staircases of steel and glass.
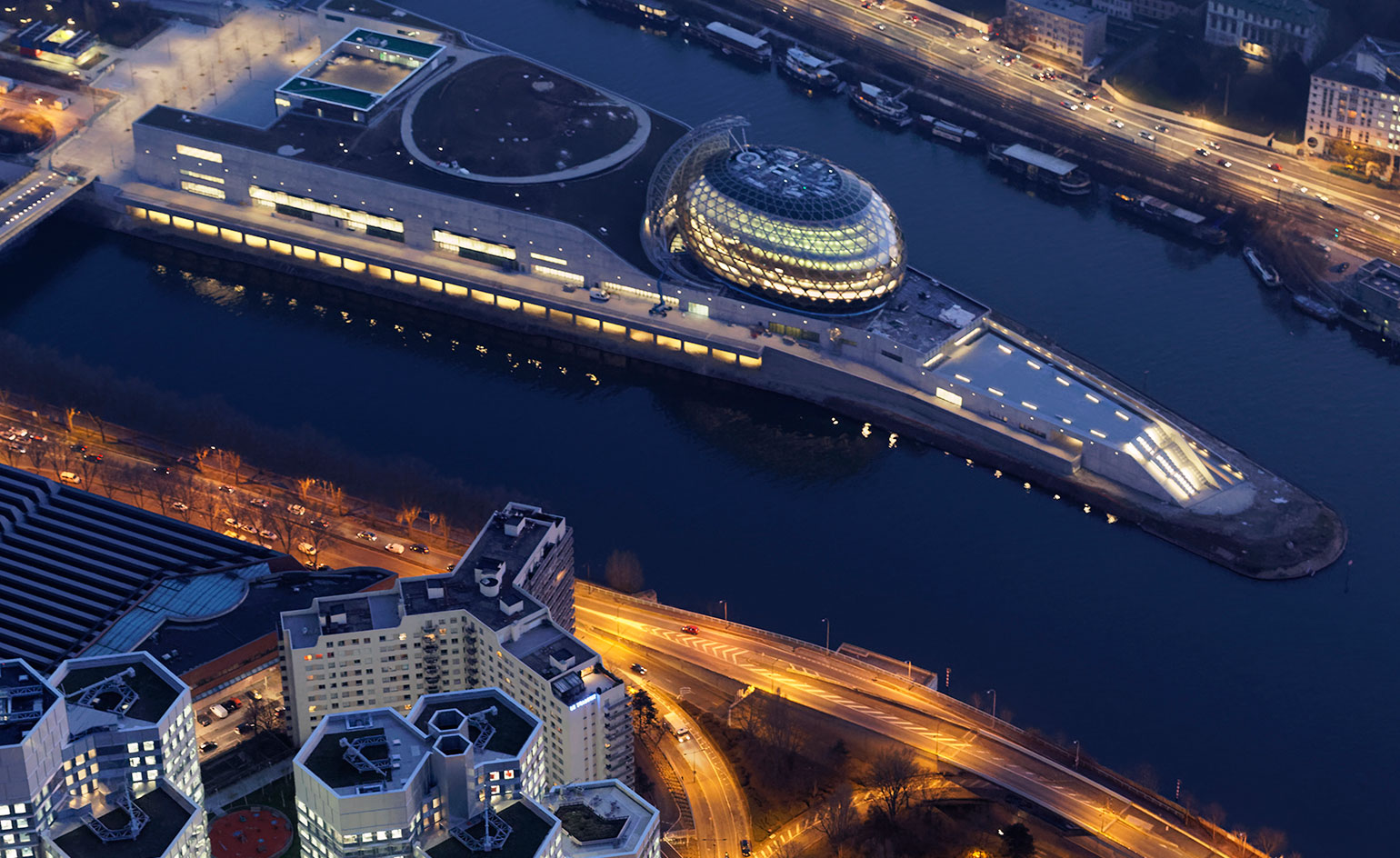
La Seine Musicale
Shigeru Ban and Jean de Gastines
Paris, France
Designed by Shigeru Ban and Jean de Gastines, Paris’ new music venue La Seine Musicale has now opened to the public on Île Seguin. A new icon of the 21st century and a gateway to west Paris, the building had to be bold of course, something to rival the Eiffel Tower or the Centre Pompidou, yet it also had to meet contemporary environmental concerns and respond to how the public use and enjoy leisure space today. The most striking feature of La Seine Musicale is the egg-shaped auditorium made of glass and a lattice of timber laminate from a woven spruce wood and accessorised with a dynamic 800 sq m sail of photovoltaic cells, which shields this core from direct sunlight. This agile and entirely solar-powered form is mounted on rails and follows the path of the sun at 15 minute intervals as it progresses, supplying the auditorium with energy.
Harriet Thorpe is a writer, journalist and editor covering architecture, design and culture, with particular interest in sustainability, 20th-century architecture and community. After studying History of Art at the School of Oriental and African Studies (SOAS) and Journalism at City University in London, she developed her interest in architecture working at Wallpaper* magazine and today contributes to Wallpaper*, The World of Interiors and Icon magazine, amongst other titles. She is author of The Sustainable City (2022, Hoxton Mini Press), a book about sustainable architecture in London, and the Modern Cambridge Map (2023, Blue Crow Media), a map of 20th-century architecture in Cambridge, the city where she grew up.