Art and architecture converge at the Saarland Museum’s new extension
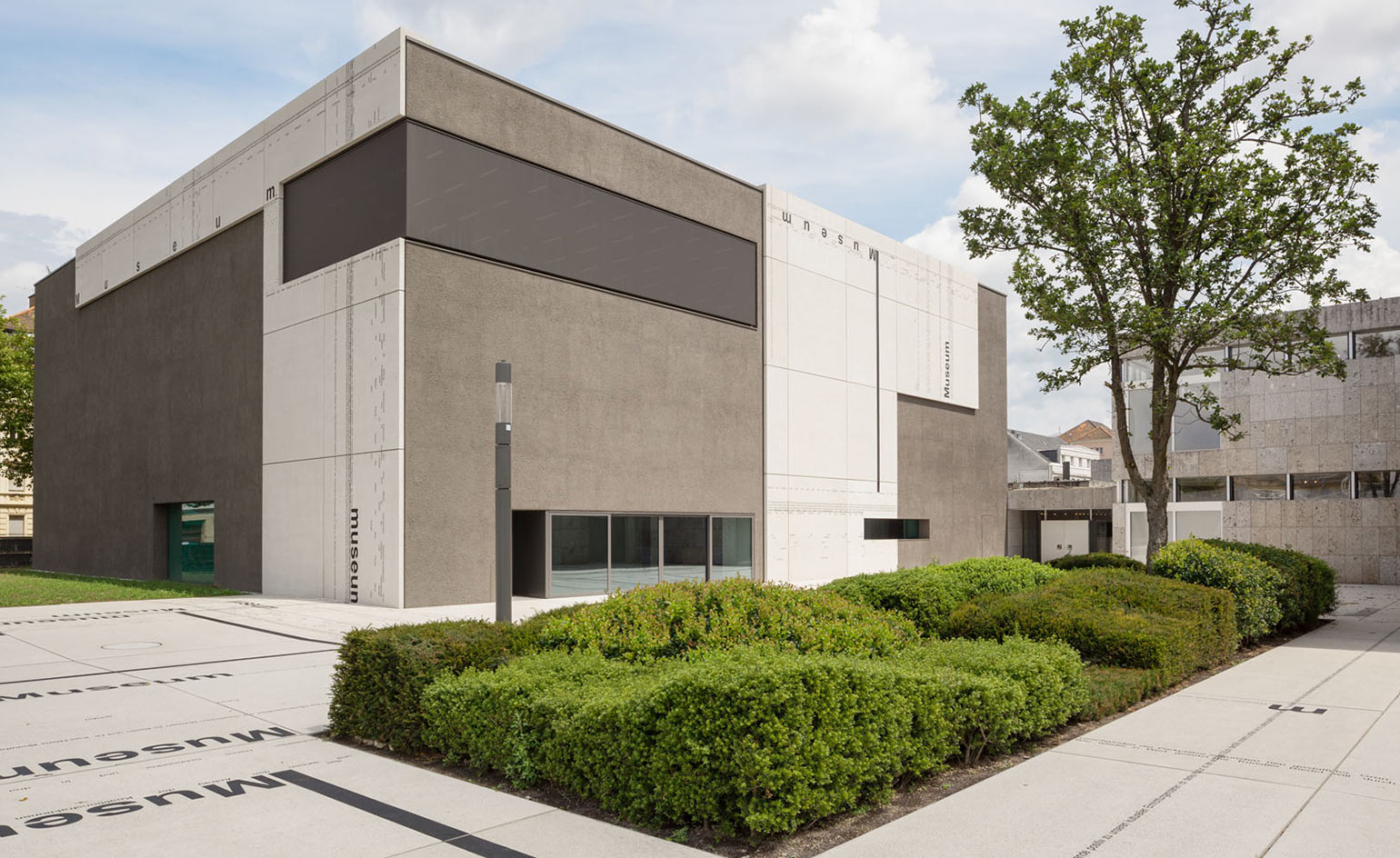
Some time around the 1950s, the idea of ‘per cent for art’ was introduced in Germany, whereby a percentage of a public building’s costs were to be set aside for an artwork to be displayed along the architecture. It was, and is, usually implemented by sticking a sculpture in front of a new building, or shoehorning a permanent installation into the foyer; more often than not, as an afterthought rather than integral to the artwork that is the building itself.
Berlin architects Kuehn Malvezzi don’t work like that. When they were commissioned to build a new extension to the Saarland Museum back in 2013, which opens its doors this month, they included the Frankfurt artist Michael Riedel in the design process right from the very beginning.
The main building of the Saarland Museum in Germany is a modular pavilion construction designed by Hanns Schönecker and built between 1962 and 1974 to house the region’s collection of classical and contemporary art. Despite later renovations and additions, it is still a quite lovely and little-known, horizontal, late modernist building, nestled in a sculpture garden and constructed from grey stone that looks very much like concrete with flush wooden doors and panels.
The extension for the contemporary art collection was going to be a difficult project right from the start. An earlier attempt to build an extension and new entrance building with another architect was quickly abandonded in the early 2000s leaving a half-built shell and a lot of bad feeling in its wake. Kuehn Malvezzi decided to keep the old order of the building, with its original foyer, and make the extension, just an extension. ‘Recalibrating the existing building allowed us to pay more attention to the piazza in front,’ explains partner Wilfried Kuehn.
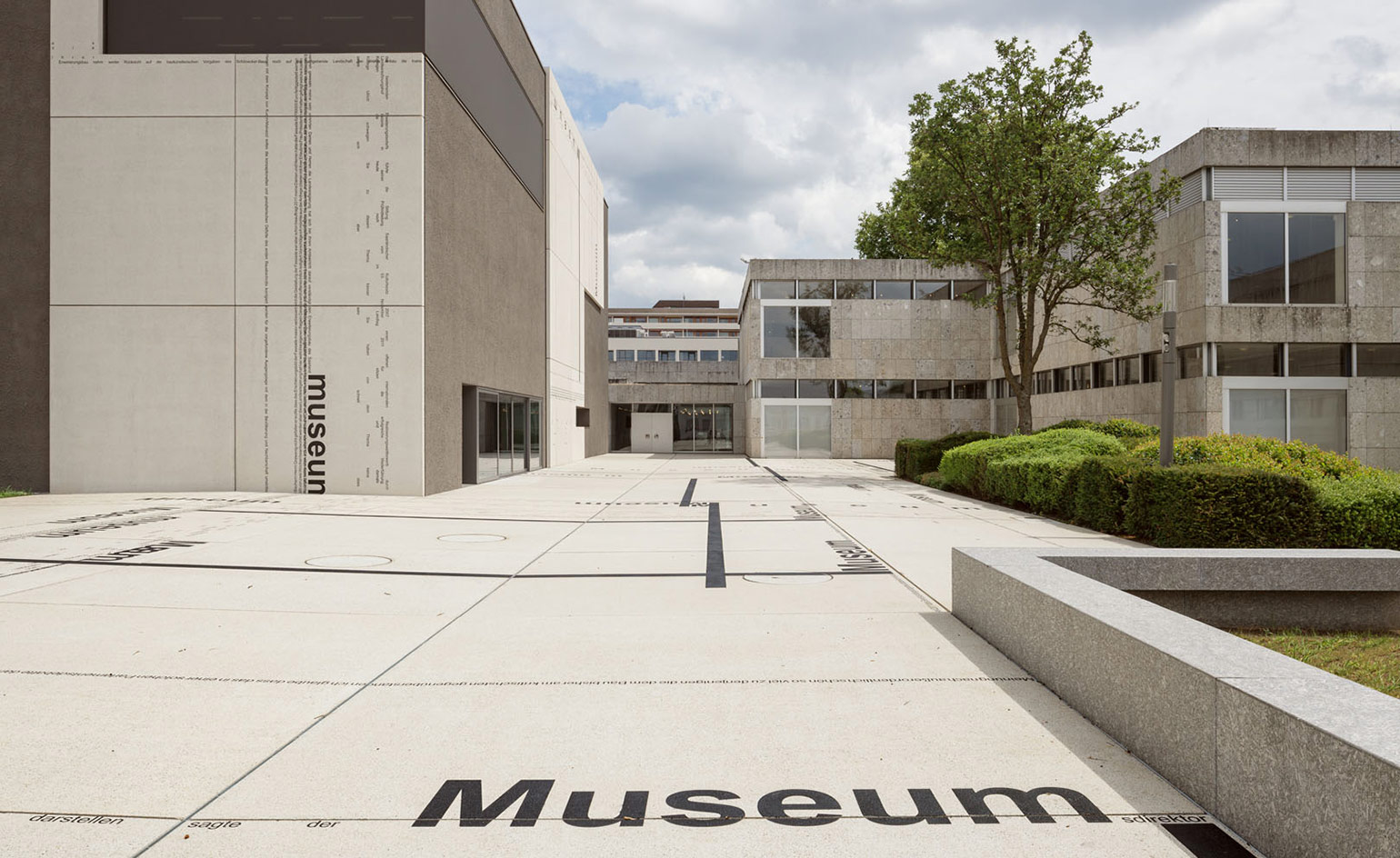
The architects’ work features a collaboration with artist Michael Riedel. Courtesy of Kuehn Malvezzi
This is where Riedel came in. ‘We needed a process which turned everything upside down and made the political process visible, instead of making an architecture that contains and closes the process off from the visitor,’ says Kuehn. They ended up transforming the entire piazza into a kind of three-dimensional poster that you walk through and read as you are led towards the entrance. ‘The piazza also folds up vertically into the façade,’ adds Kuehn, so the whole building, piazza and artwork come together as one. The role of the architects then became about creating ‘a surface that can be written on’.
The landscaping firm Bbz Landschaftsarchitekten, who had impressed Kuehn with its design for the gardens around the contentious Humboldt Forum in Berlin, has done an impressively restrained job of fitting in around the inside out dialogue between artist, museum, public and architects.
Inside the new extension, since the entrance now remained in the main building, there is a tall, naturally-lit central space has been freed from any service functions and now dominates the building. The museum’s director Roland Mönig handed over this space to American artist Pae White and her resulting installation, a chromatic explosion of line and dimension, is an extremely striking response to the slightly austere minimalism of the building and its symbiotic artwork exterior. Kuehn loves it: ‘This is exactly how we imagined it, that someone would take over this central space and transform it completely.’ Similarly the architecture has been taken over on the outside by Riedel, ‘making it a space where art happens, rather than being just stored and shown at a distance’.
The Saarland Museum’s new extension is clearly a far cry from the days of percent-for-art afterthoughts. But is there a danger of embedded artists’ work in a building becoming too dominant, too signature? Kuehn doesn’t think so: ‘If you think of architecture as a container and art as theatre that is being played within it, then we should not involve artists in the design of buildings. If, on the other hand, we think of spatial production as a continuity, then it is the other way around. What Michael Riedel does is not so much about signature as process. I can imagine other works overlapping and juxtaposing with this work. When you are there, you can feel the balance it has with everything.’ We are inclined to agree.
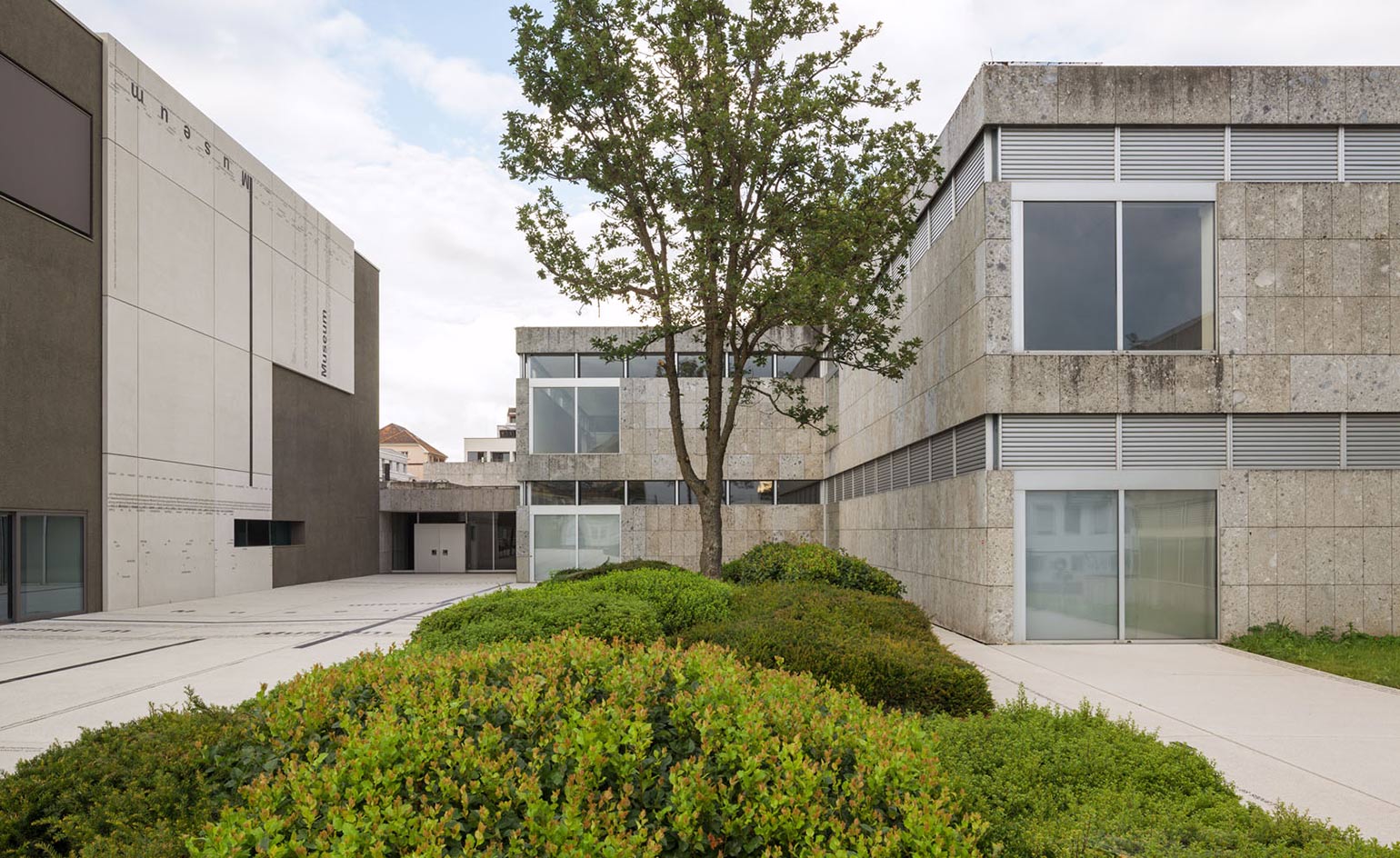
The project revolved around expanding the existing stucture, which was originally designed by Hanns Schönecker and built between 1962 and 1974. courtesy Kuehn Malvezzi
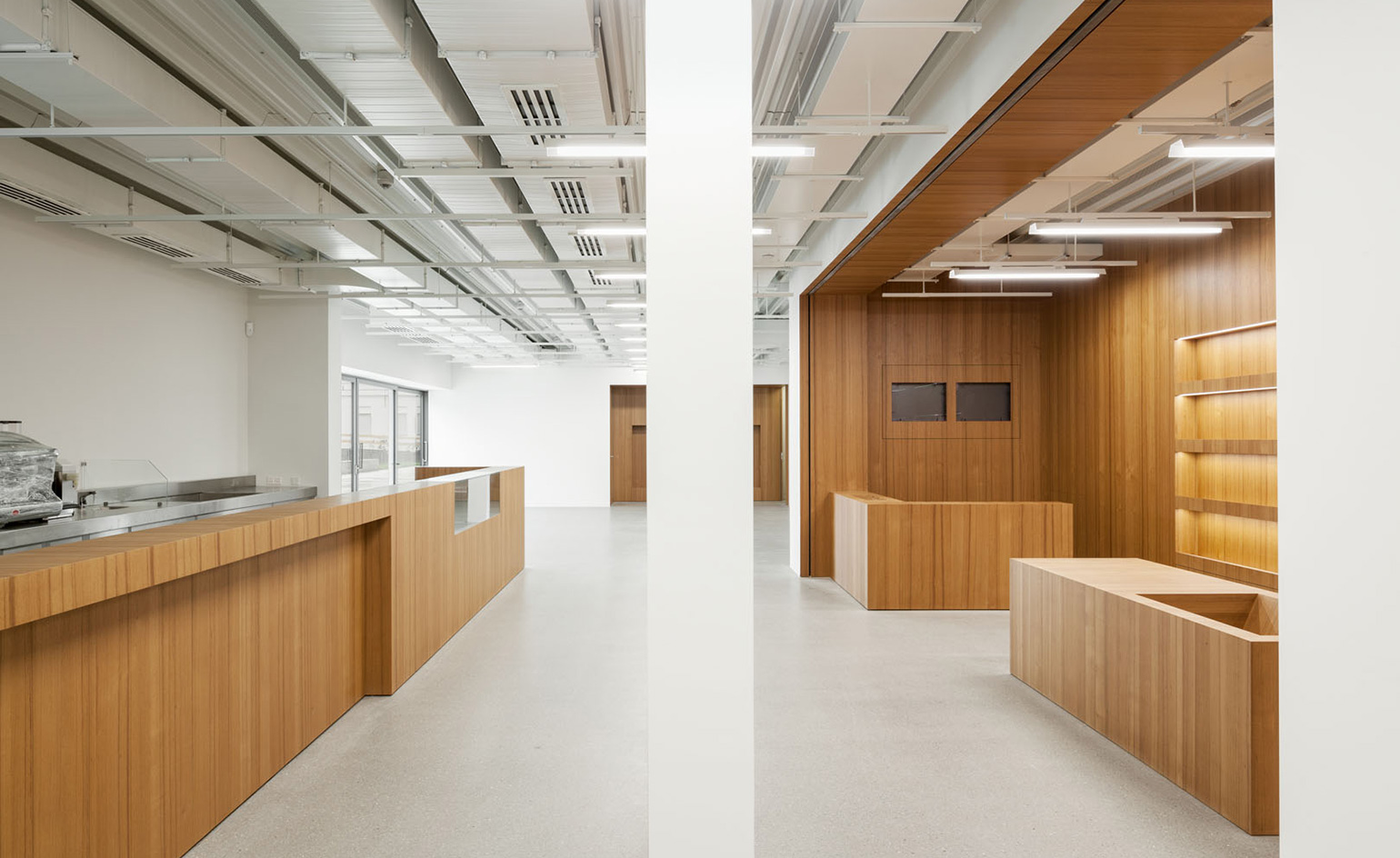
The architects worked with the colour palette and the language of the existing building, using concrete and wood. courtesy Kuehn Malvezzi
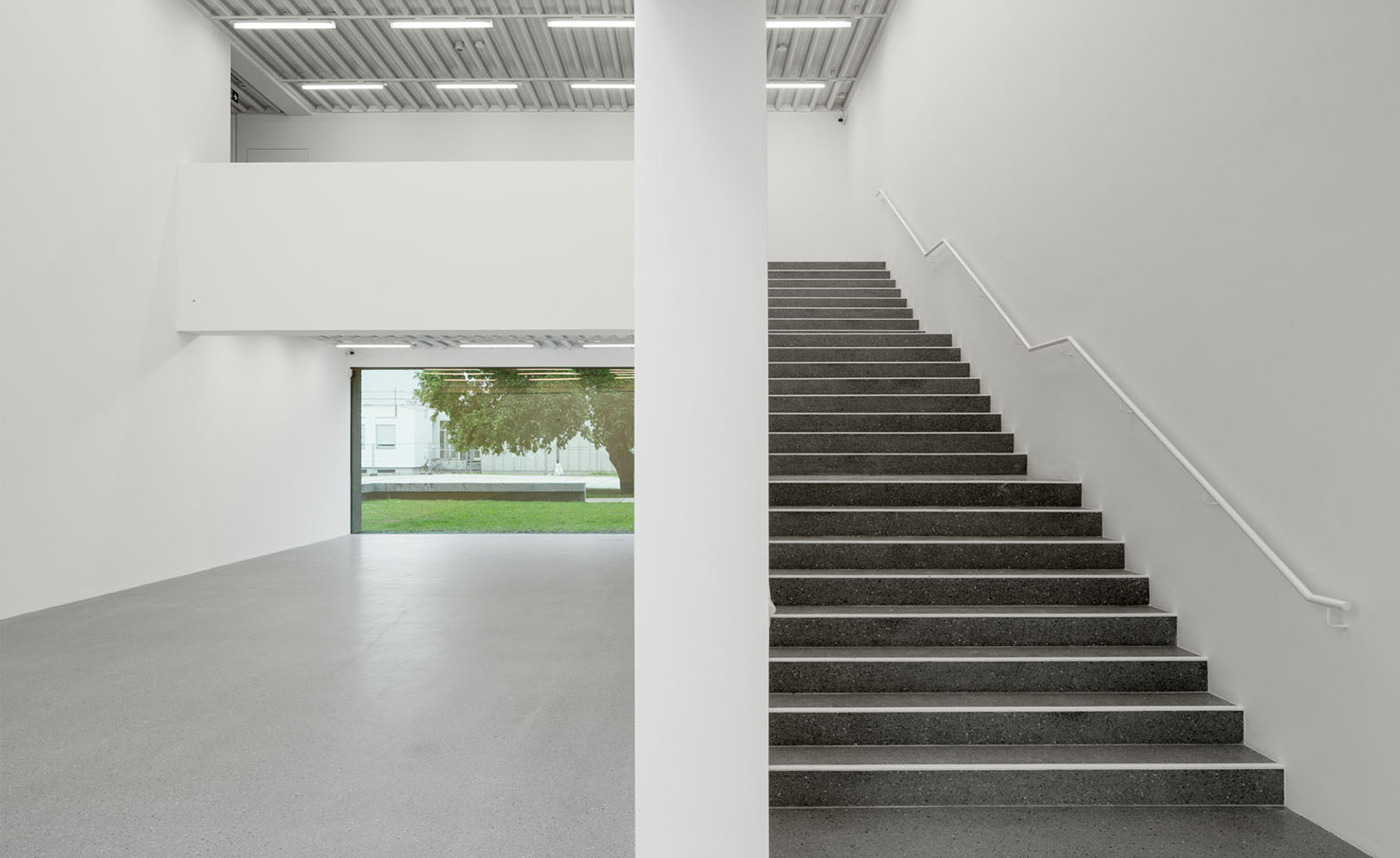
The interior is a tall, naturally lit space that invites art to take over. courtesy Kuehn Malvezzi
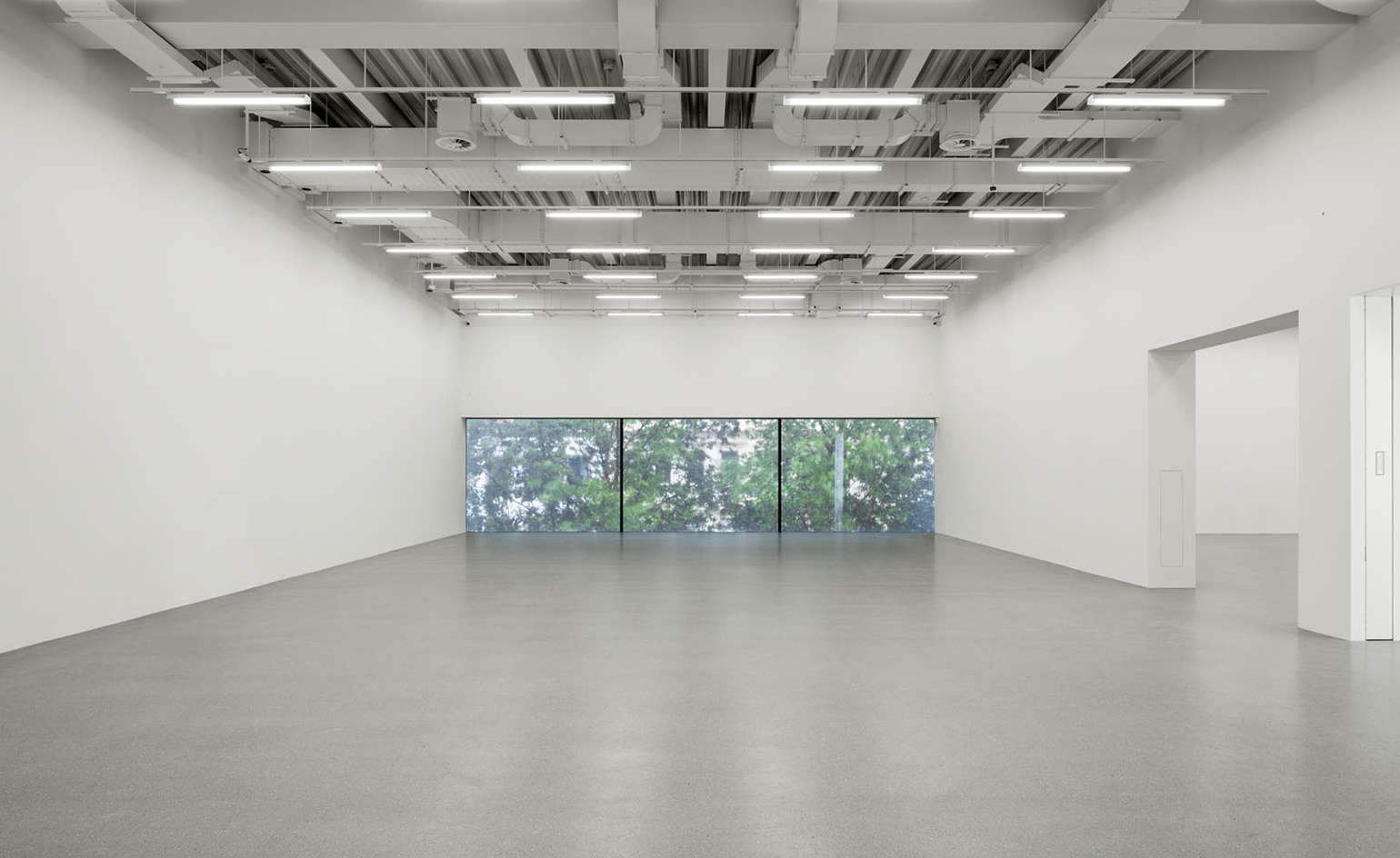
The architects wanted to make this a space 'where art happens, rather than being just stored and shown at a distance'. courtesy Kuehn Malvezzi
INFORMATION
For more information visit the Kuehn Malvezzi website
Receive our daily digest of inspiration, escapism and design stories from around the world direct to your inbox.