Amanda Levete’s V&A extension weaves seamlessly into the historic heritage of the museum
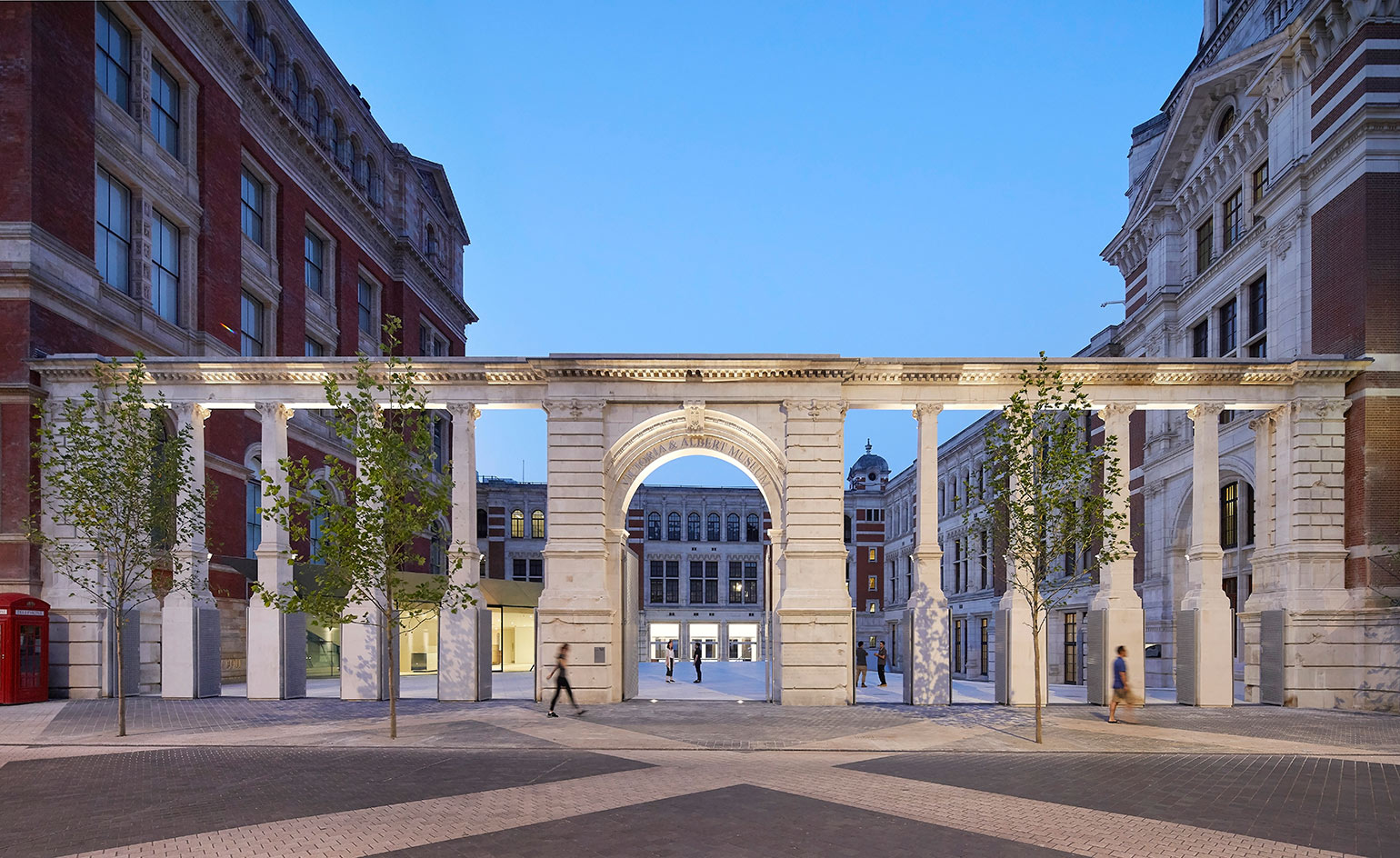
Receive our daily digest of inspiration, escapism and design stories from around the world direct to your inbox.
You are now subscribed
Your newsletter sign-up was successful
Want to add more newsletters?

Daily (Mon-Sun)
Daily Digest
Sign up for global news and reviews, a Wallpaper* take on architecture, design, art & culture, fashion & beauty, travel, tech, watches & jewellery and more.

Monthly, coming soon
The Rundown
A design-minded take on the world of style from Wallpaper* fashion features editor Jack Moss, from global runway shows to insider news and emerging trends.

Monthly, coming soon
The Design File
A closer look at the people and places shaping design, from inspiring interiors to exceptional products, in an expert edit by Wallpaper* global design director Hugo Macdonald.
London’s Victoria & Albert Museum, the global don of applied arts boasting superb collections of textiles, ceramics and metal wares, is adding more strings to its bow with a sleek new ‘quarter’ designed by AL_A, led by Amanda Levete. New facilities include a huge performance space, art handling units, a cargo entrance and a modern courtyard entrance, which smoothly ensconces a café and shop into its porcelain-tiled midst, and guides visitors to the new entrance hall.
Completing ‘Albertopolis’ – a vision devised by Prince Albert in Victorian England for a cultural quarter in South Kensington – the extension opens the V&A up onto Exhibition Road, joining neighbours the Science Museum and the Natural History Museum. In addition, it hopes to smoothly procure some new audiences, attracted in by the architecture of the contemporary courtyard, which includes a futuristic-looking metallic oculus, and a sweeping aluminium extension that glides between the existing Grade I building.

A view of The Aston Webb Screen at the entrance of the new Exhibition Road Quarter at the V&A Museum, designed by AL_A.
This is just the tip of the iceberg. Eighteen metres below ground is where the rest of the story plays out; the 11,100 sq m column-less Sainsbury Gallery – which stretches 38m in length – will be a new venue for live music and ‘performance’ – a word that new director Tristram Hunt, appointed in January 2017, purposefully introduced into the V&A’s lexicon within his opening remarks at the launch this week. In a spirit of renewal and evolution of the much-loved museum, Levete weaves sensitive references to its heritage throughout her contemporary design. The 11,000 handmade porcelain tiles that coat the courtyard in a luminous surface were inspired by the collections.
Levete's design also allowed the Aston Webb screen, originally built in 1909, to be preserved yet also adapted into 11 colonnades for its new use as a public entrance. Previously in place to hide the V&A’s clunky boilers, the screen was hailed with shrapnel during the Second World War creating a pattern of dents and marks, that became a part of the heritage of the structure. Levete beautifully interpreted the marks through delicate perforations in the sleek aluminium gates that neatly fold back to allow visitors to filter through the screen from Exhibition Road.
After six years of planning, the Exhibition Road Quarter will open with an arts festival allowing the public to explore the new spaces that AL_A have woven into the 165-year-old museum.
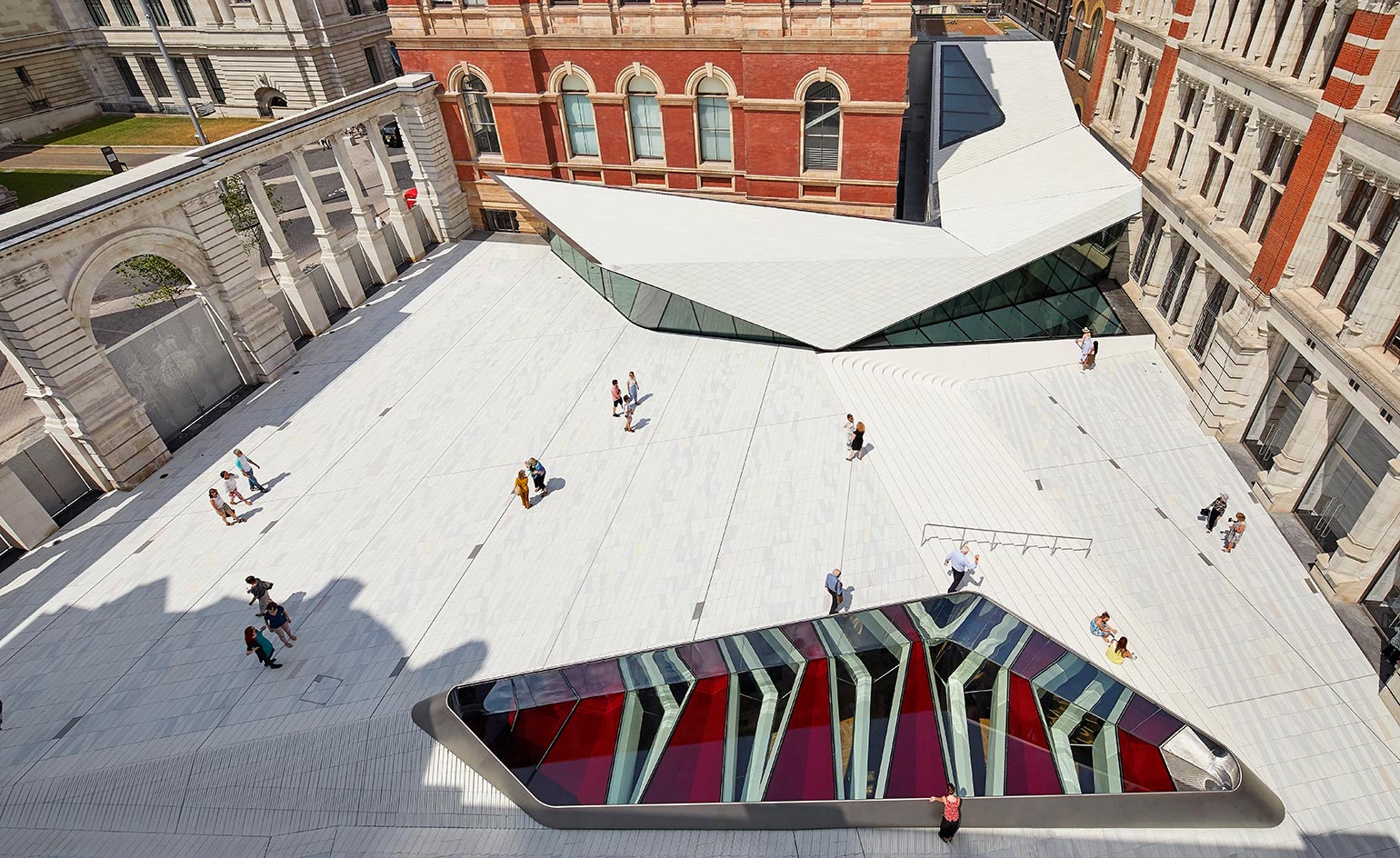
The Sackler Courtyard, covered with porcelain tiles, featuring the cafe and an oculus, with view down into the new performance hall
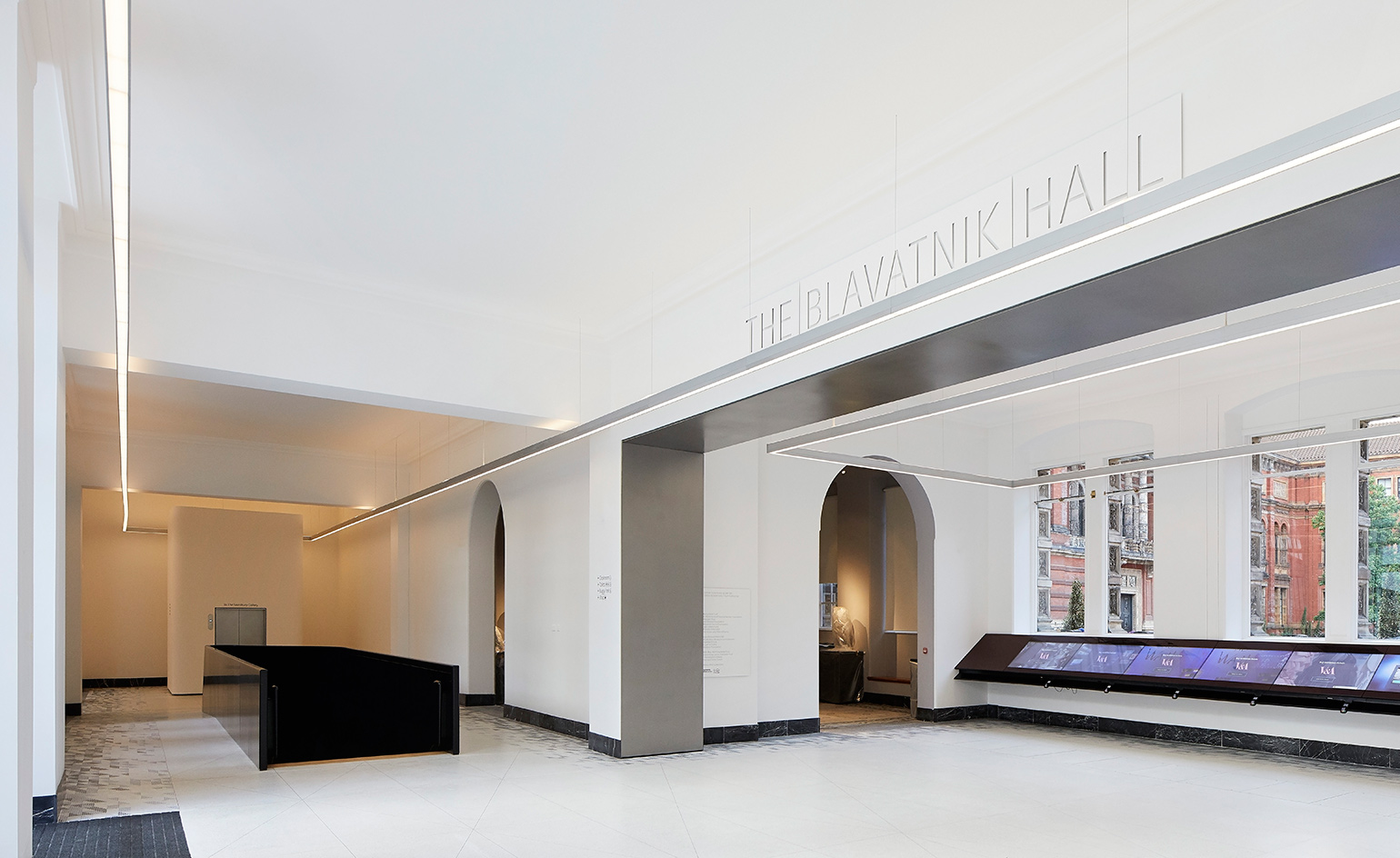
The Blavatnik Hall where visitors will enter the V&A building after moving through the courtyard
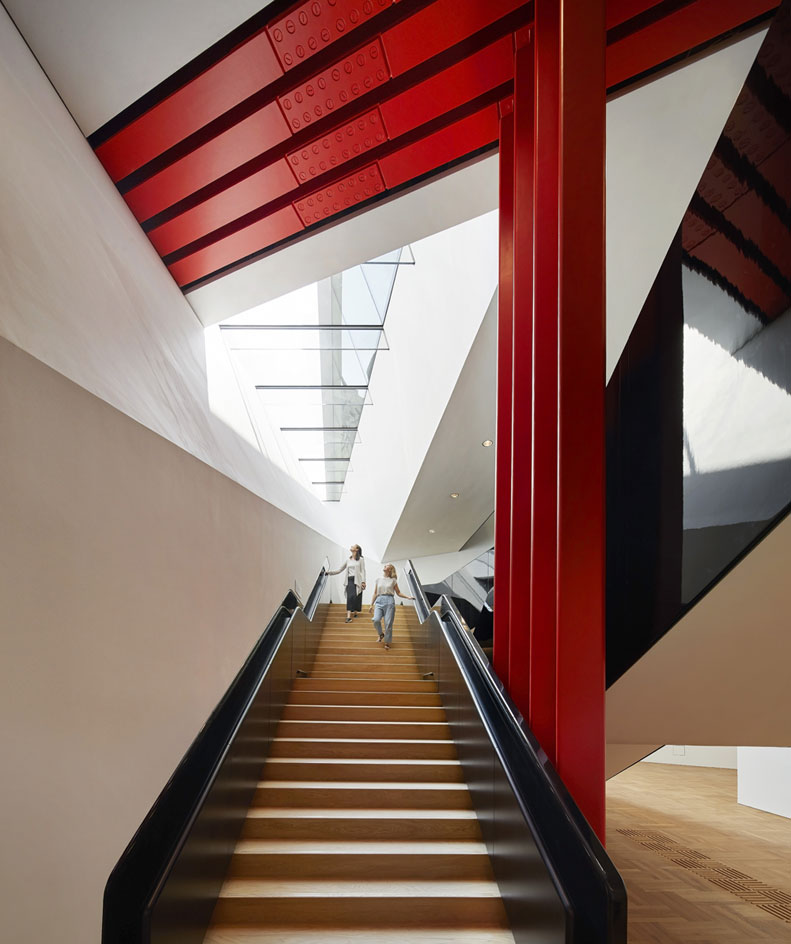
The ascending staircase in the new Exhibition Road Quarter
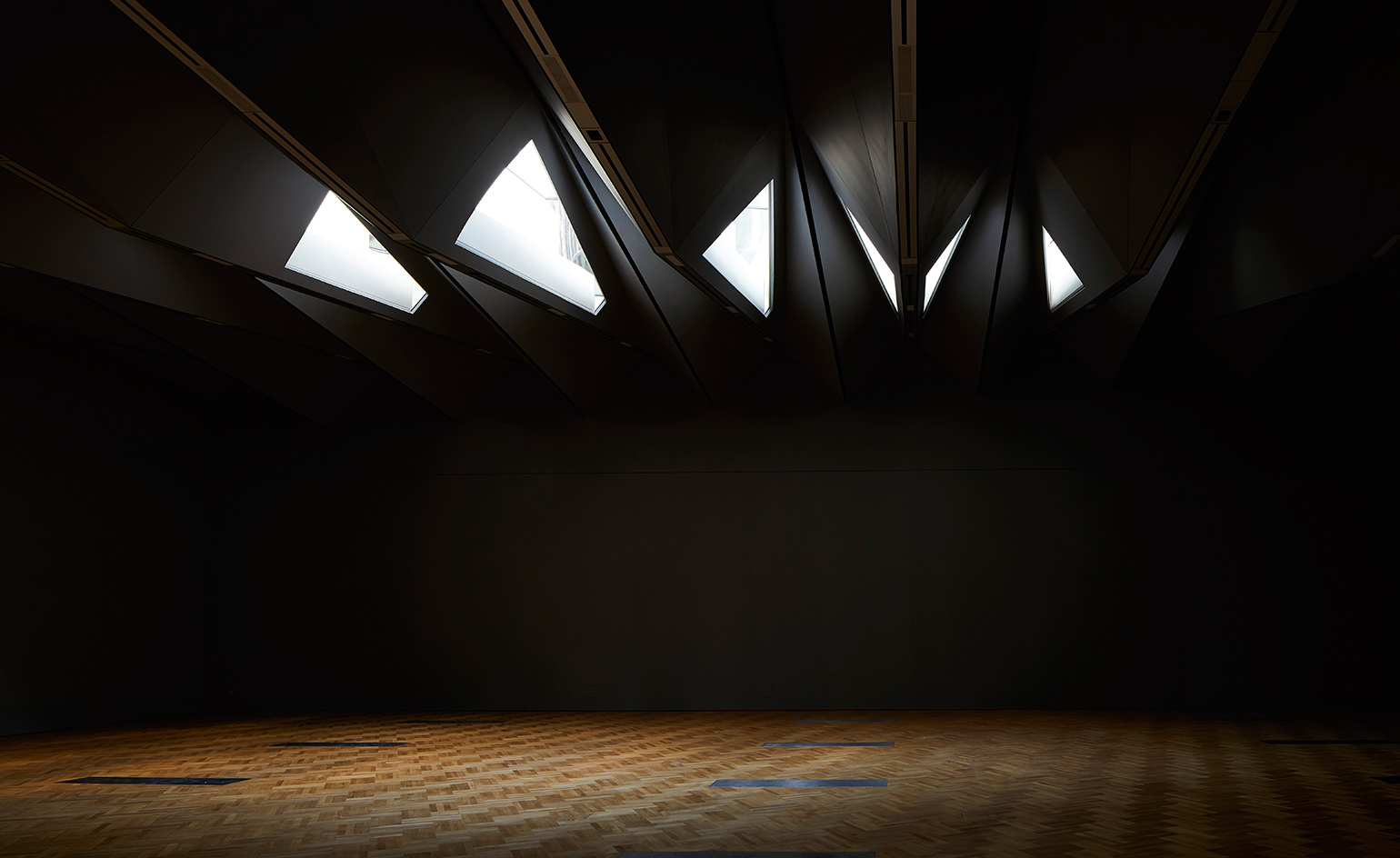
The Sainsbury Gallery which is purpose built for performative art displays. Triangular roof lights bring in natural light from the courtyard directly above
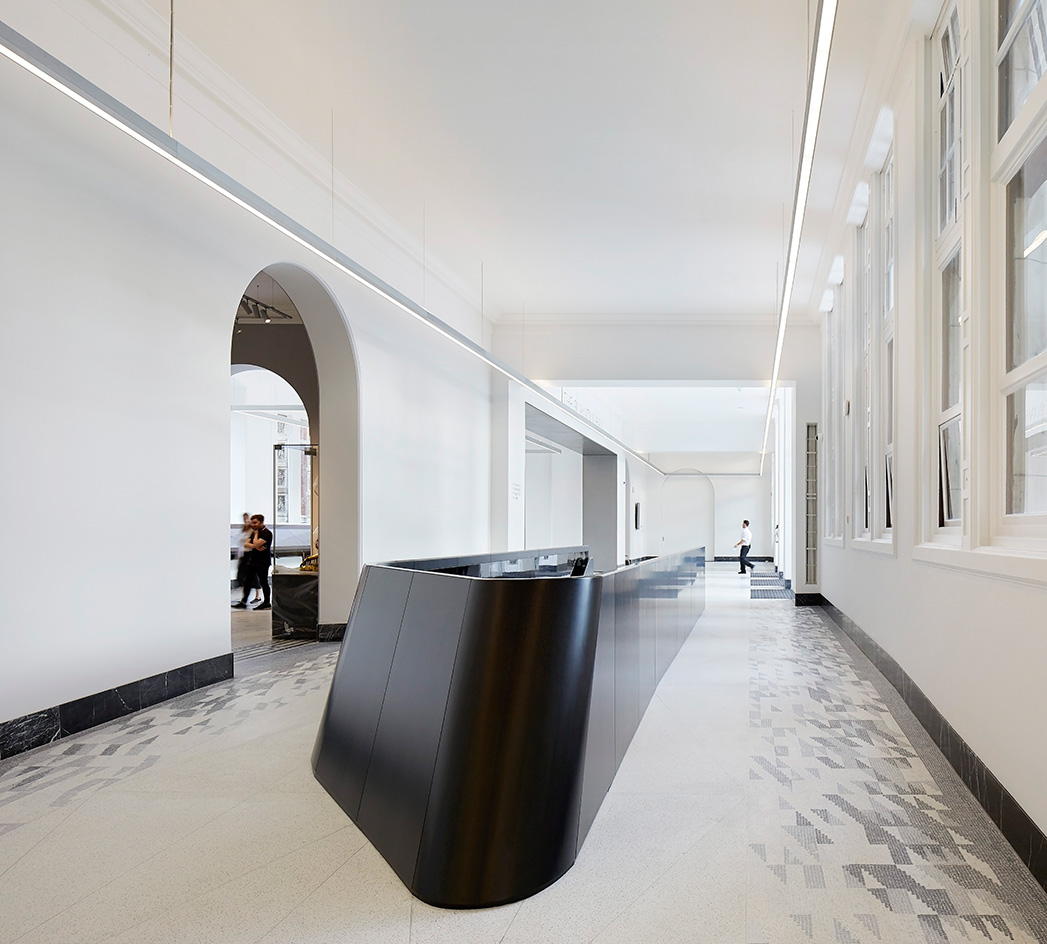
The sleek black information desk in The Blavatnik Hall
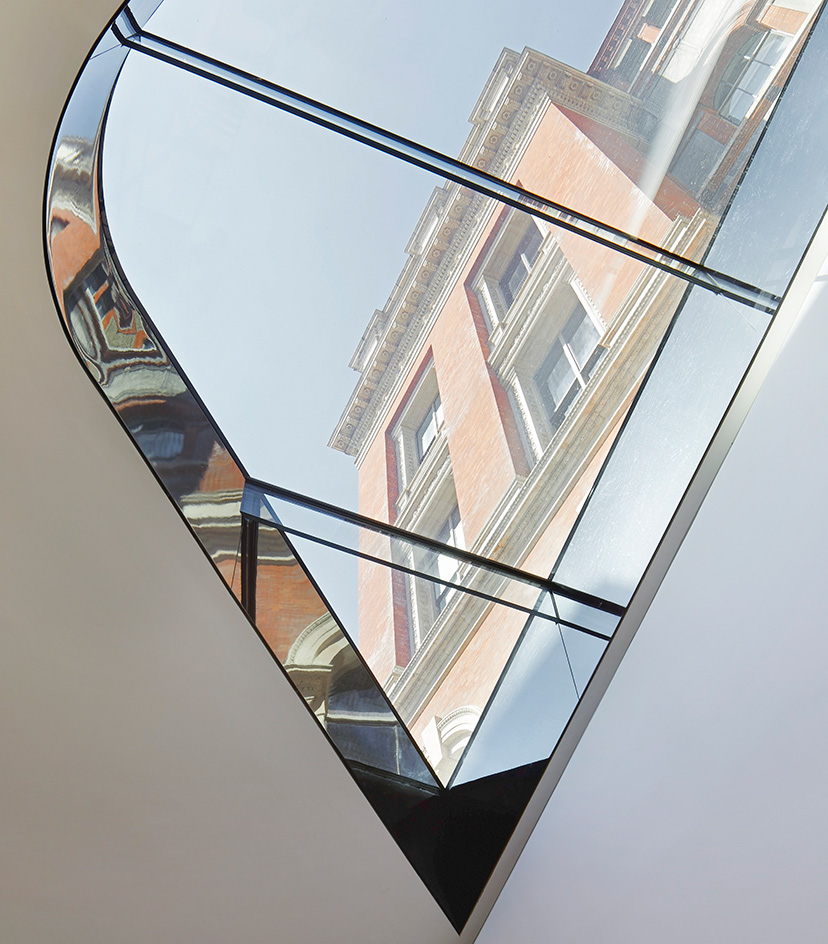
A roof light in the new cafe framing views of the V&A’s historic Henry Cole Wing facade
INFORMATION
For more information, visit the AL_A website and the V&A website
ADDRESS
V&A Museum
Exhibition Road
London
SW7 2RL
Receive our daily digest of inspiration, escapism and design stories from around the world direct to your inbox.
Harriet Thorpe is a writer, journalist and editor covering architecture, design and culture, with particular interest in sustainability, 20th-century architecture and community. After studying History of Art at the School of Oriental and African Studies (SOAS) and Journalism at City University in London, she developed her interest in architecture working at Wallpaper* magazine and today contributes to Wallpaper*, The World of Interiors and Icon magazine, amongst other titles. She is author of The Sustainable City (2022, Hoxton Mini Press), a book about sustainable architecture in London, and the Modern Cambridge Map (2023, Blue Crow Media), a map of 20th-century architecture in Cambridge, the city where she grew up.