Talent House opens in east London to nurture diverse talent in the arts
The Talent House is an enclave for London’s future arts talent
Taran Wilkhu - Photography
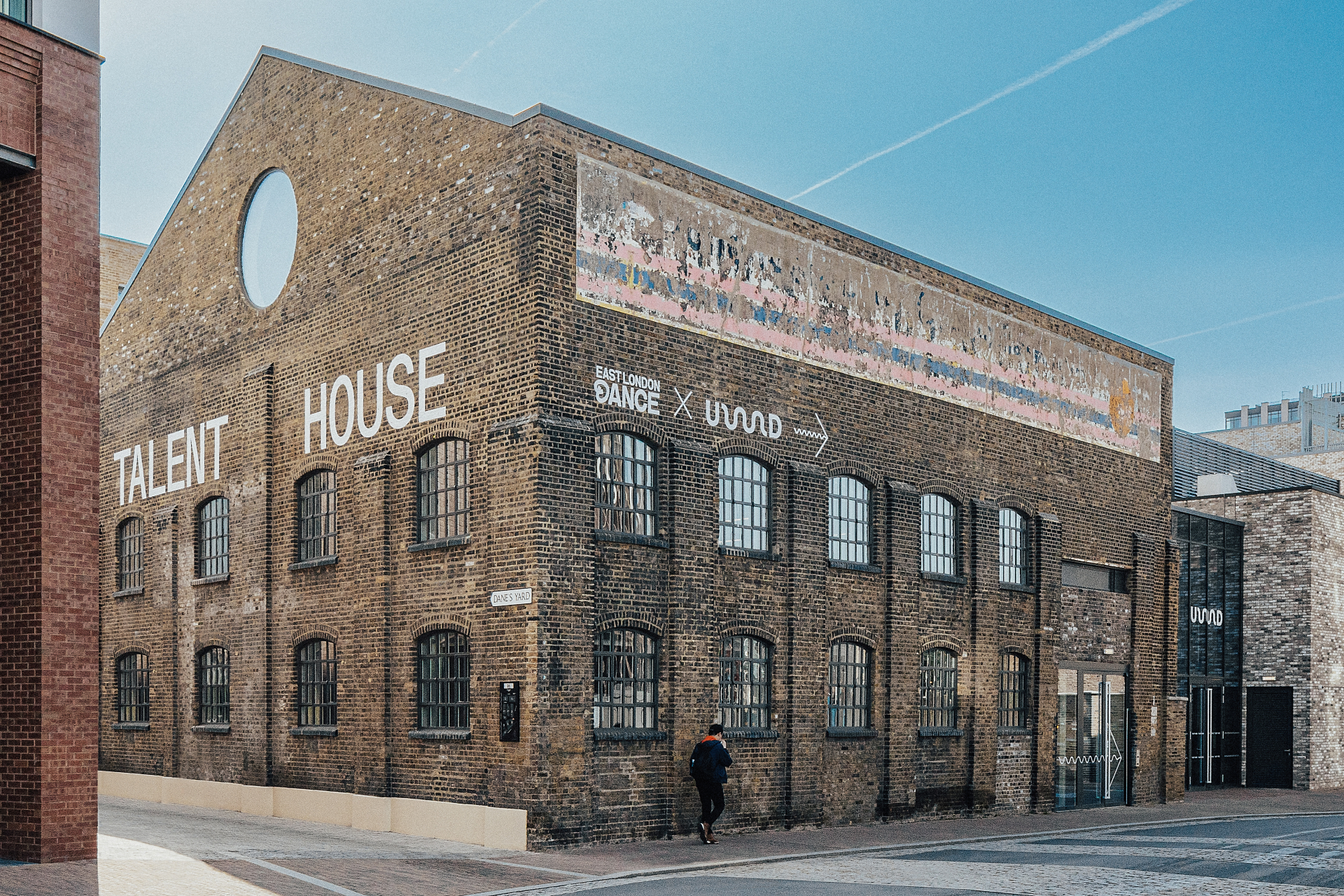
Receive our daily digest of inspiration, escapism and design stories from around the world direct to your inbox.
You are now subscribed
Your newsletter sign-up was successful
Want to add more newsletters?

Daily (Mon-Sun)
Daily Digest
Sign up for global news and reviews, a Wallpaper* take on architecture, design, art & culture, fashion & beauty, travel, tech, watches & jewellery and more.

Monthly, coming soon
The Rundown
A design-minded take on the world of style from Wallpaper* fashion features editor Jack Moss, from global runway shows to insider news and emerging trends.

Monthly, coming soon
The Design File
A closer look at the people and places shaping design, from inspiring interiors to exceptional products, in an expert edit by Wallpaper* global design director Hugo Macdonald.
Sugar House Island is a work in progress, the construction workers are not expected to leave until 2024, but a sense of the future atmosphere is already starting to emerge. A short distance from Stratford and the Olympic Park, a series of staid mid-rise structures will sit alongside a number of the area’s old warehouses and factories. It is in one of these older buildings, formerly owned by an ink manufacturing outfit, that The Talent House will be established. The Talent House offers a base to two organisations: UD Music – which was established in 2000 to create a platform for the next generation of artists, entrepreneurs and creatives in Black music; and East London Dance – which champions dancers and producers emerging within the contemporary and street dance genres.
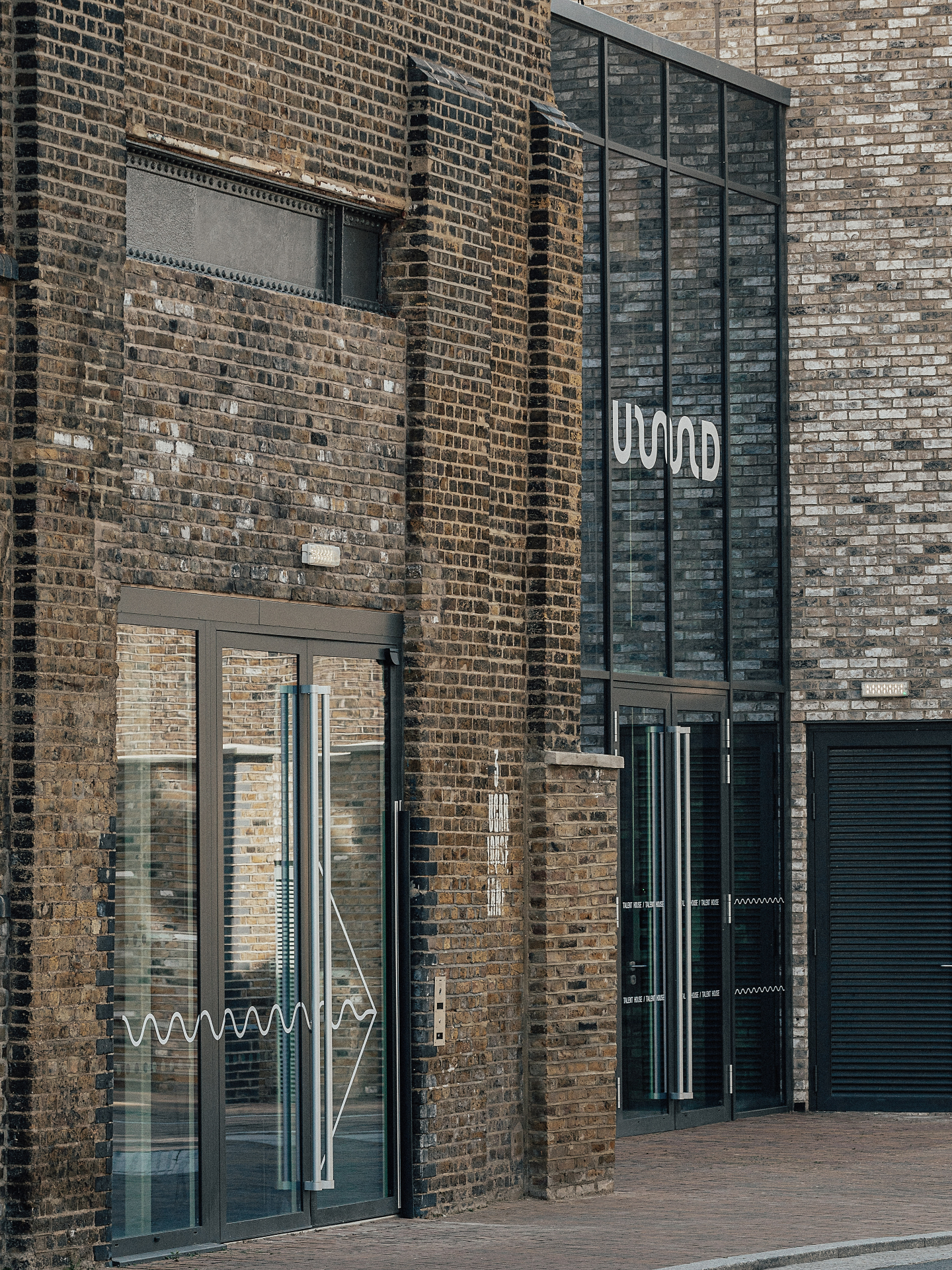
The shared building has a sense of vibrancy, with a natural interplay between the architecture and the passionate people working within. Entering from the street into a glazed atrium, one is as likely to find a troupe of dancers running through an impromptu performance as a group of producers wrapping up the final plans for a gig later that day. This is a recurring theme within the building; every space is appropriated for gathering, creating and exchange.
The extension to the original factory building was completed by Waugh Thistleton Architects, but the spatial planning and design detail were executed by Citizens Design Bureau. Though the new wing is solely for UD Music members, the shared facilities, wayfinding signage by Templo and the communal staircase allow the two organisations to neatly interlink. The staircase and the gangways that connect the two parts of the building are the only places where the building’s cross-laminated timber structure is evident. Elsewhere, it has been encased in linings that serve to improve the aesthetics and acoustics.
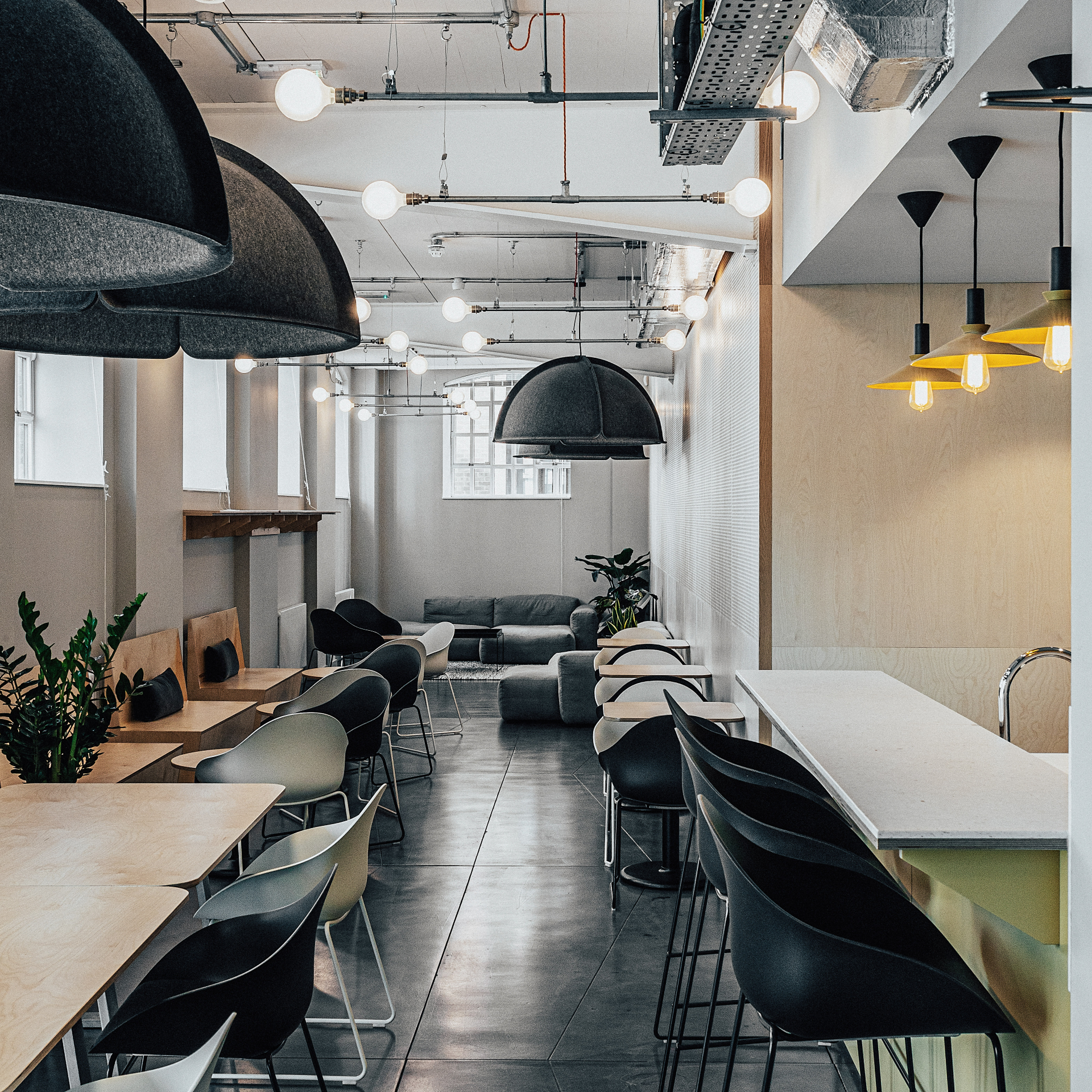
On the ground floor, a shared social hub is illuminated by natural light streaming in through the original large openings – offering a place to debrief and socialise. Across in the new wing, there are a series of teaching spaces; a 21-desk tech lab for entry-level music education and production; a library; and a lecture theatre, which doubles as a flexible events space. On the level above, a warren of vocal booths and music production rooms sits alongside a large live room. All of these spaces have been finished to the highest acoustic standards and come complete with the consoles and audio equipment to make musical wizardry happen. These spaces are all part of the viability strategy for the building – ensuring it is a key part of making and engaging with Black culture in London.
Also on the first floor are the shared offices for the two organisations, featuring a dot-grid plywood wall lining that reappears throughout the building. Citizens Design Bureau has clearly thought through the needs of the end users, with a range of workspaces: meeting booths, open hot-desking space and quiet pods for focused work. The bespoke ply-cardboard desks that are dotted around the offices and throughout the whole building have a refined ‘rough-and-ready’ look, specially designed for The Talent House by architect Katy Marks.
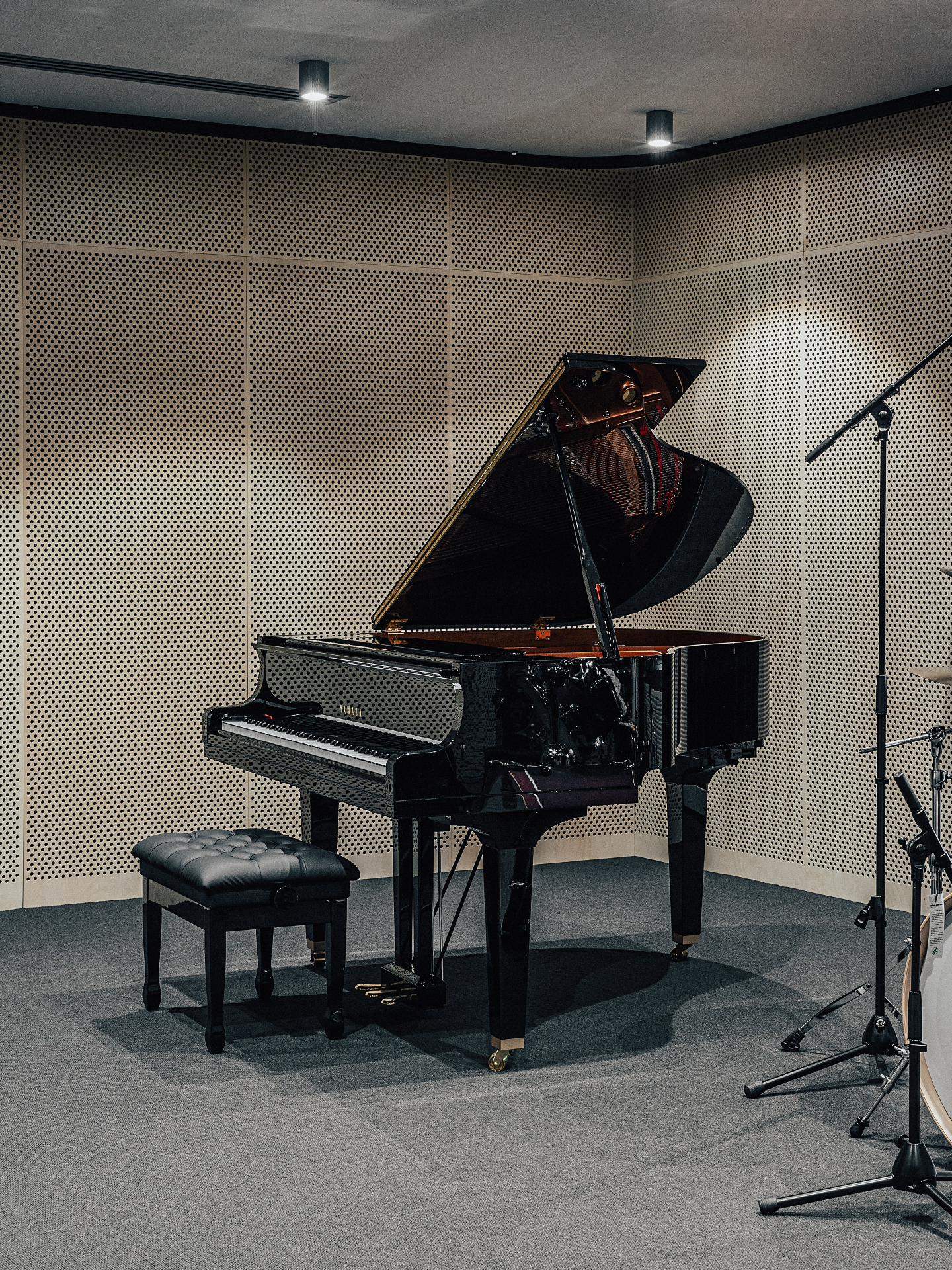
At the top of the original building, East London Dance has its largest dance studio, a vaulted space top-lit by a large circular opening in the north wall. It is a clean, and crisply finished space ready for inhabitation. This space typifies the approach across the whole of the building. Here, ‘all are welcome', says Pamela McCormick, director at UD music.
Between UD Music and East London Dance, roughly 65 per cent of end users are from BAME backgrounds in some of London’s poorest boroughs, yet the design doesn’t appropriate cliché motifs to make a symbol out of that fact. The £4.1m budget has clearly worked hard and produced a sophisticated building that befits the sophisticated talent development platform.
Receive our daily digest of inspiration, escapism and design stories from around the world direct to your inbox.
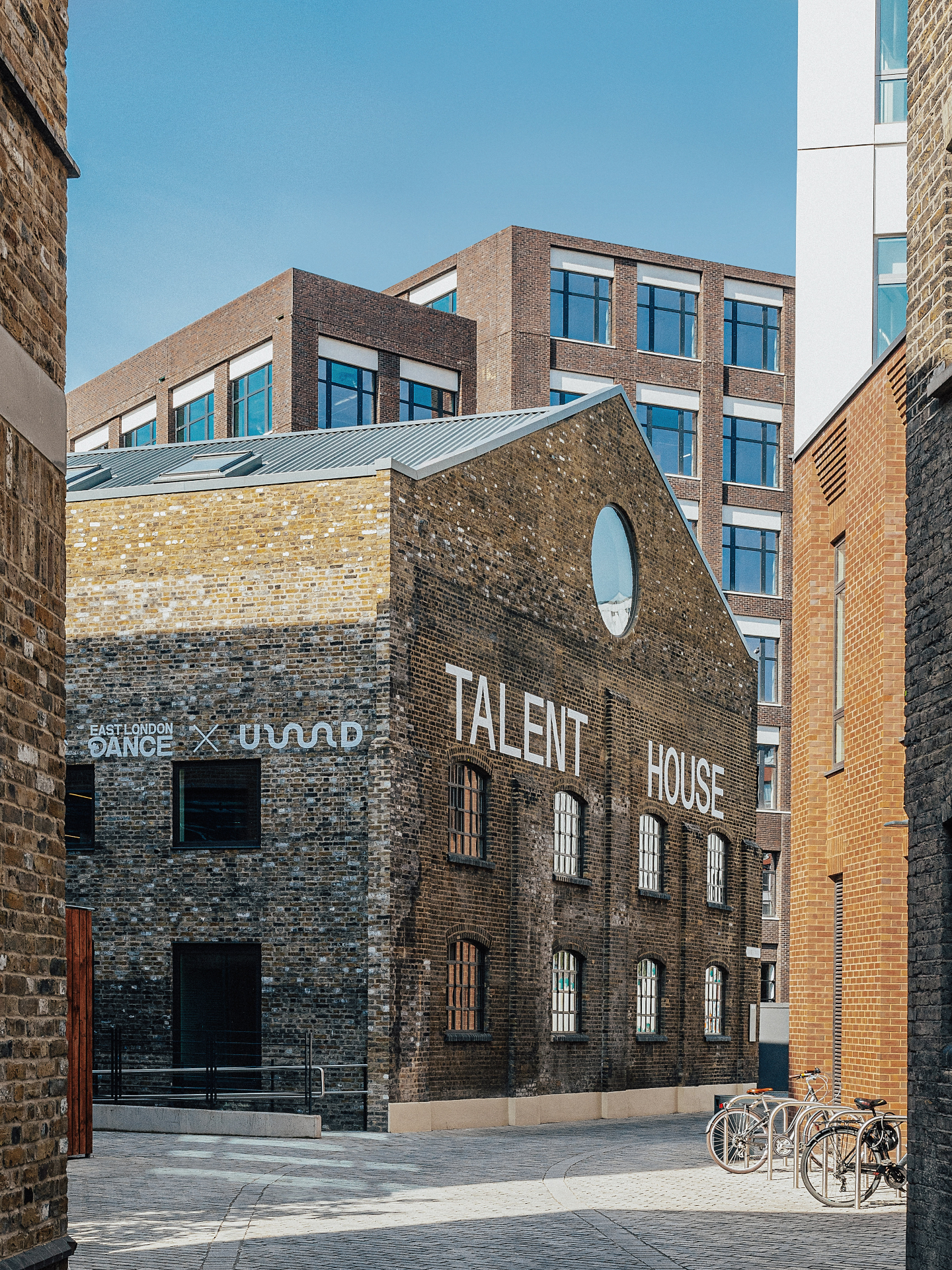
INFORMATION
citizensdesignbureau.net