Twin cultural destination Photo Elysée and Mudac completed in Lausanne
Architecture studio Aires Mateus completes its building to house Photo Elysée and Mudac in Lausanne, Switzerland

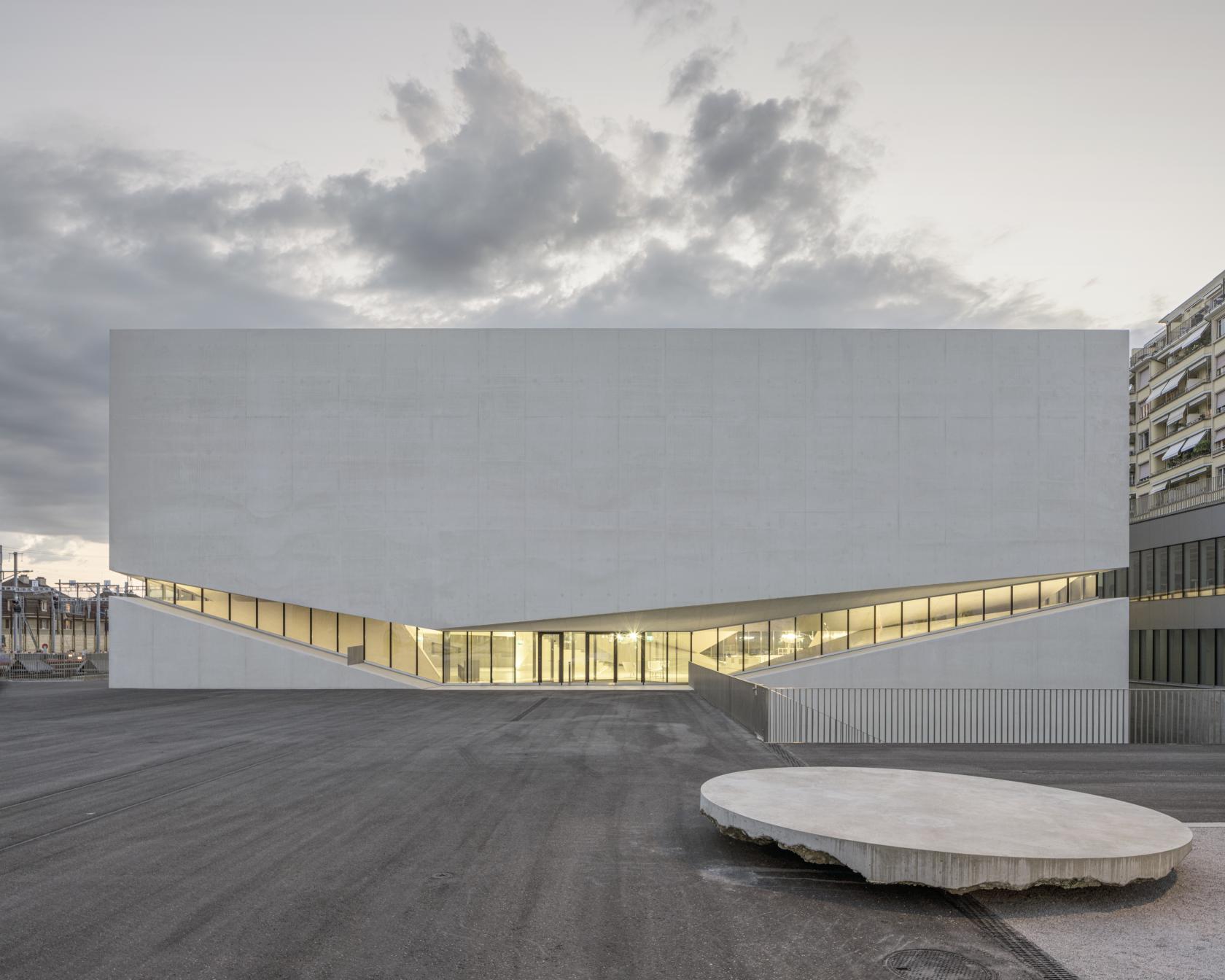
Receive our daily digest of inspiration, escapism and design stories from around the world direct to your inbox.
You are now subscribed
Your newsletter sign-up was successful
Want to add more newsletters?

Daily (Mon-Sun)
Daily Digest
Sign up for global news and reviews, a Wallpaper* take on architecture, design, art & culture, fashion & beauty, travel, tech, watches & jewellery and more.

Monthly, coming soon
The Rundown
A design-minded take on the world of style from Wallpaper* fashion features editor Jack Moss, from global runway shows to insider news and emerging trends.

Monthly, coming soon
The Design File
A closer look at the people and places shaping design, from inspiring interiors to exceptional products, in an expert edit by Wallpaper* global design director Hugo Macdonald.
Following five years of preparation, the building for the Photo Elysée and Mudac in Lausanne has now been completed. The structure, an elegant concrete building defined by minimalist architecture geometries and a robust look, is the brainchild of Portuguese architect Manuel Aires Mateus and his Lisbon-based team. Part of the city's growing art district, this museum hub is a key cultural destination for Lausanne, and Switzerland as a whole.
Right from the outset and the studio's competition entry, Aires Mateus’ design united the two museums and their collections and programmes seamlessly in a single building. The organisers explain: ‘A “box” for photography, a “box” for design, united by a meeting space, a place for living together, as an extension of the public space, in the perspective of Plateforme 10. An invitation to a walk.'

Spanning more than 1,500 sq m of exhibition space and a wealth of outdoor areas in the form of green gardens, patios and a green roof, the project is set to become a hub of cultural and social activity for the city. The complex consists of two interconnected wings that offer ample, clean exhibition halls. A dramatic central staircase not only connects the two sections of the building programme but also offers a sense of arrival, monumentality and clarity in the arrangement's vision.
Light played a key role in sculpting the forms inside and out. Skylights, strategically placed slits on the wall and larger openings come together to create a masterfully illuminated interior. ‘We wanted visitors, no matter where they stand in the foyer, to always be in plain view, with the impression of being outside. Our aim was to trigger a particular spatial sensation. For us, this was the architecture’s main role,' says Aires Mateus.
Meanwhile, a café, a library and a bookshop complement the flexible exhibition areas, making this a functional and considered whole. ‘The halls have to be neutral enough to allow for frequent changes in the scenography. We designed a foyer with well-defined spaces, while the exhibition areas remain open to allow for free use,' the architect adds.
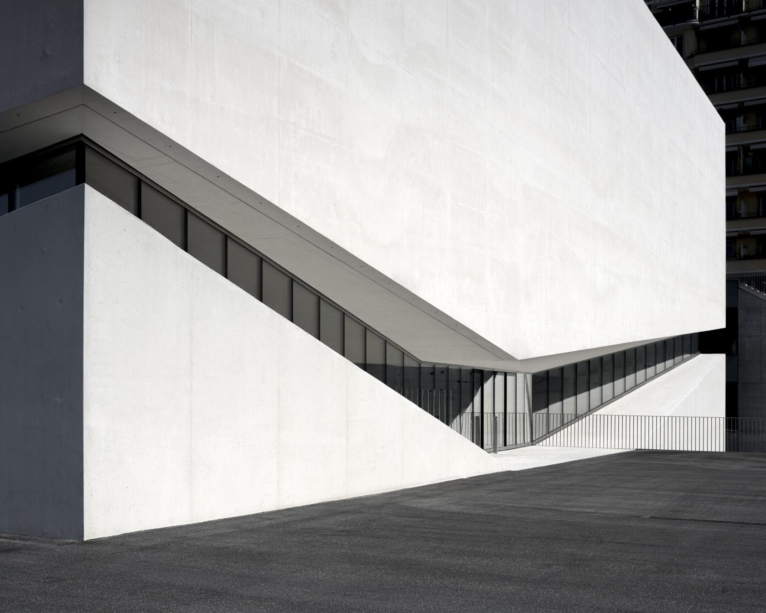
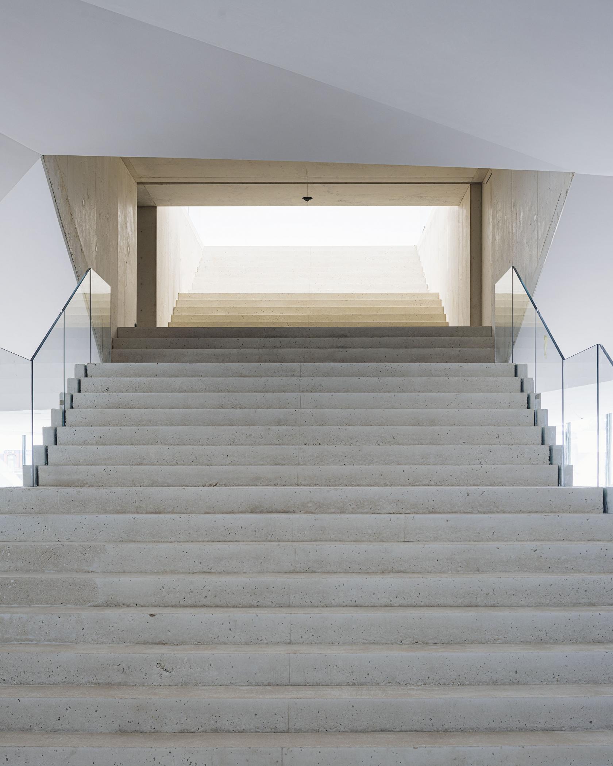
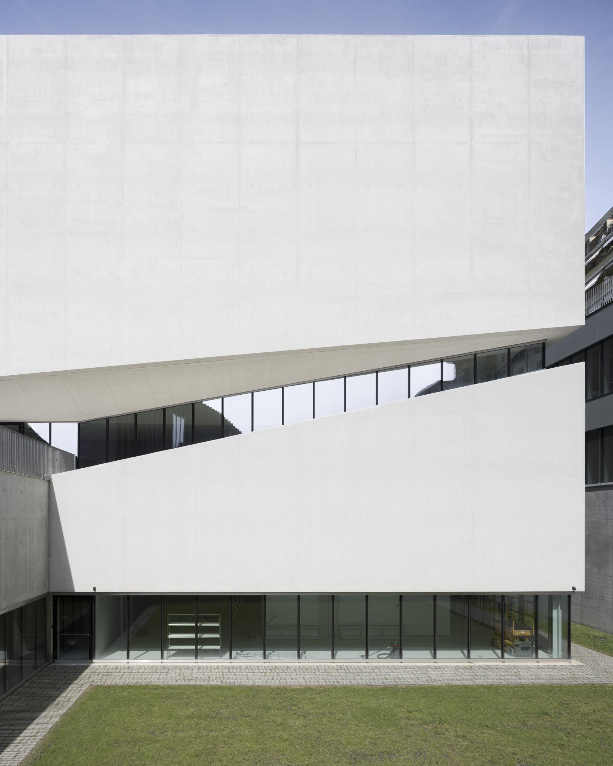
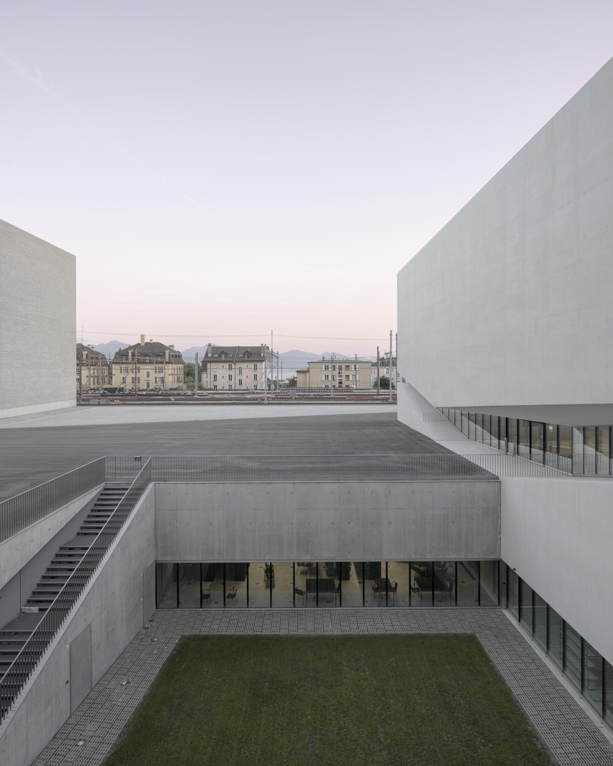
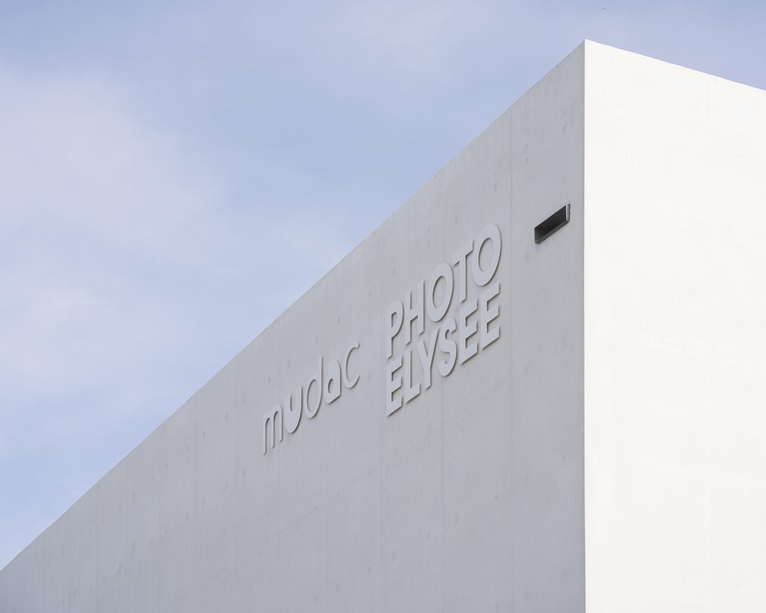
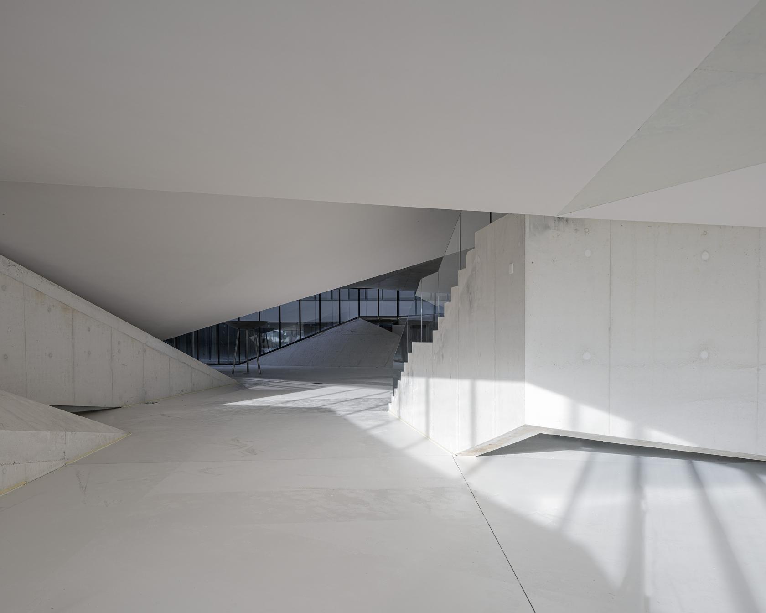
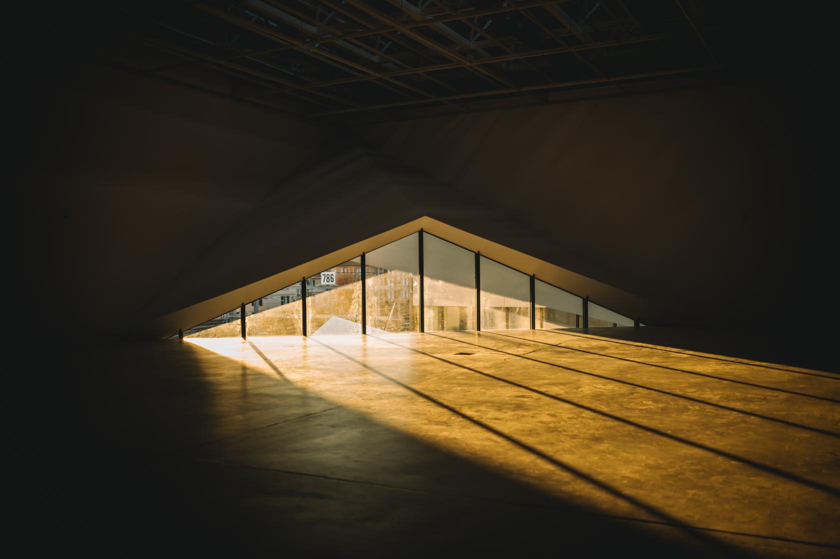
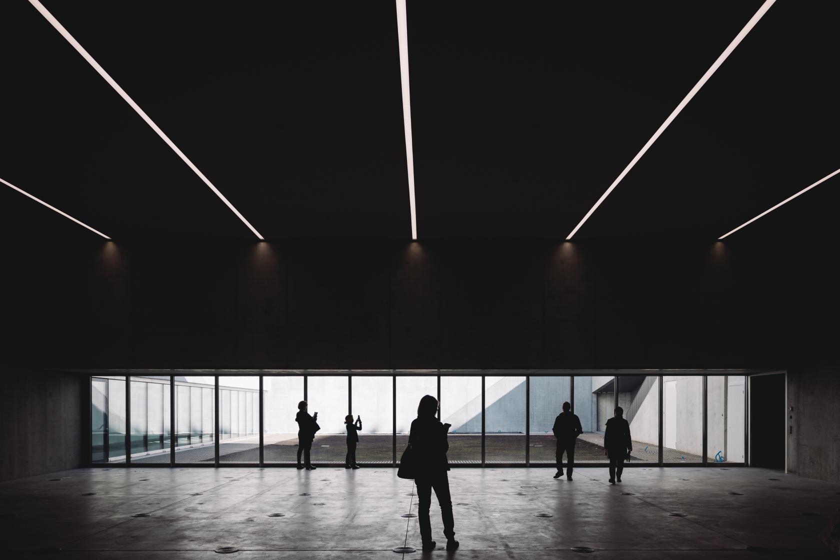
INFORMATION
Receive our daily digest of inspiration, escapism and design stories from around the world direct to your inbox.
Ellie Stathaki is the Architecture & Environment Director at Wallpaper*. She trained as an architect at the Aristotle University of Thessaloniki in Greece and studied architectural history at the Bartlett in London. Now an established journalist, she has been a member of the Wallpaper* team since 2006, visiting buildings across the globe and interviewing leading architects such as Tadao Ando and Rem Koolhaas. Ellie has also taken part in judging panels, moderated events, curated shows and contributed in books, such as The Contemporary House (Thames & Hudson, 2018), Glenn Sestig Architecture Diary (2020) and House London (2022).
