The Africa Centre reopens to celebrate culture and community
The Africa Centre has reopened to a design by London-based architecture studio Freehaus, and is ready to support community and cultural exchange from its new Southwark home

Taran Wilkhu - Photography
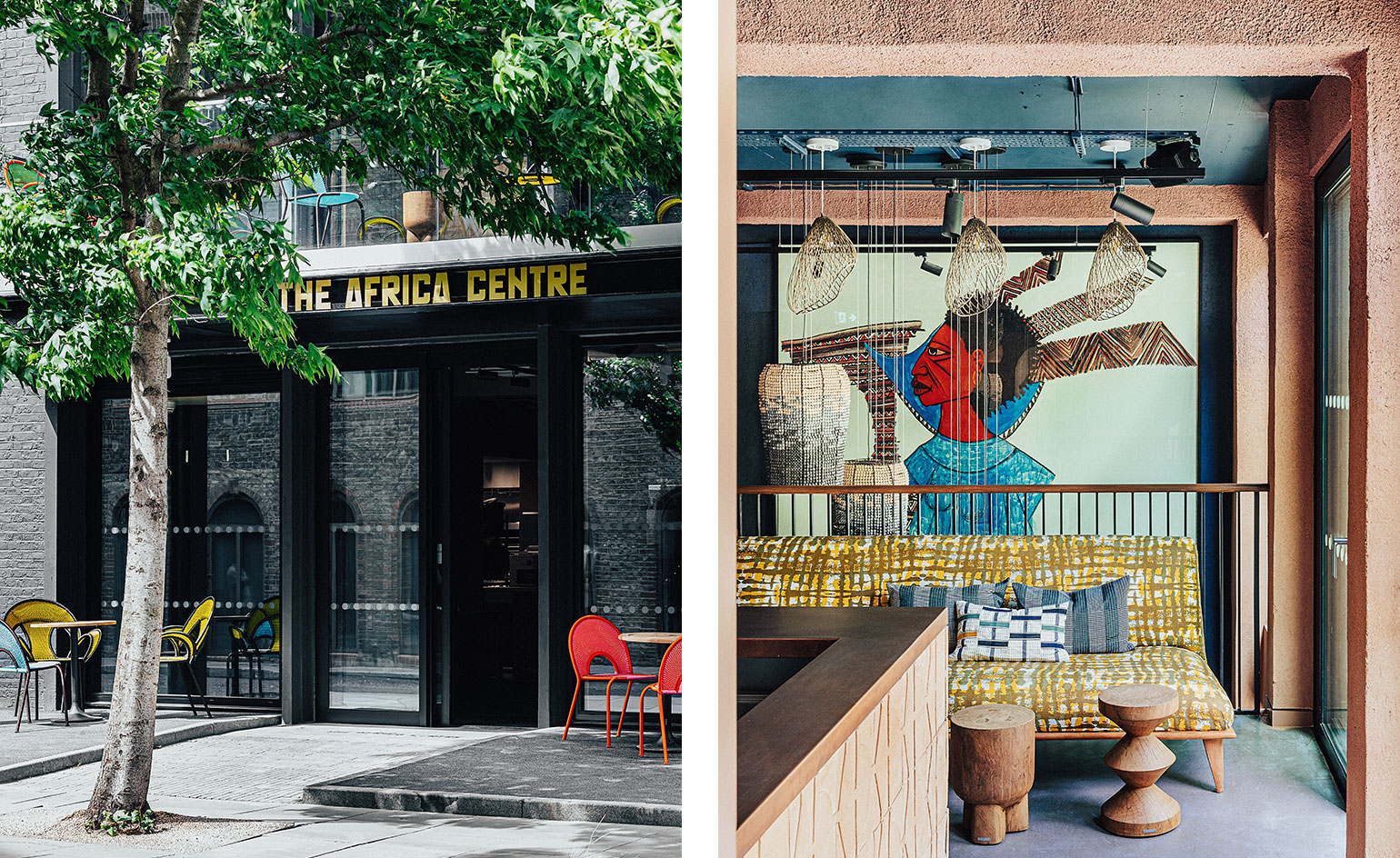
Freehaus has just completed its reimagining of a 1960s building in London's Southwark into the new home of The Africa Centre – an ‘embassy of optimism’ for pan-African culture. The established London institution has been planning a move for some time, after 60 years in its previous, Covent Garden base. The London architecture studio led by co-founders Jonathan Hagos and Tom Bell won the competition for the new location's design in 2019. Fast forward three years and one pandemic, and the new Africa Centre is about to open its doors, ready to boost culture and community in its immediate locality and beyond.
‘Southwark is home to the largest Black African community in London and therefore, possibly, the whole of the UK,’ notes Hagos. ‘We looked at the organisation's five key pillars – community, entrepreneurship, intellectual leadership, culture and education – and worked on different spaces in the building that cater to their needs.’ Now, the redesigned structure – which used to be a fairly conventional office building – has been reconfigured to host a café and restaurant on the ground floor, a bar upstairs, an exhibition space on the second floor, and an education and digital hub, and a business centre in the top two levels (these last two areas are still work-in-progress, subject to additional funding).
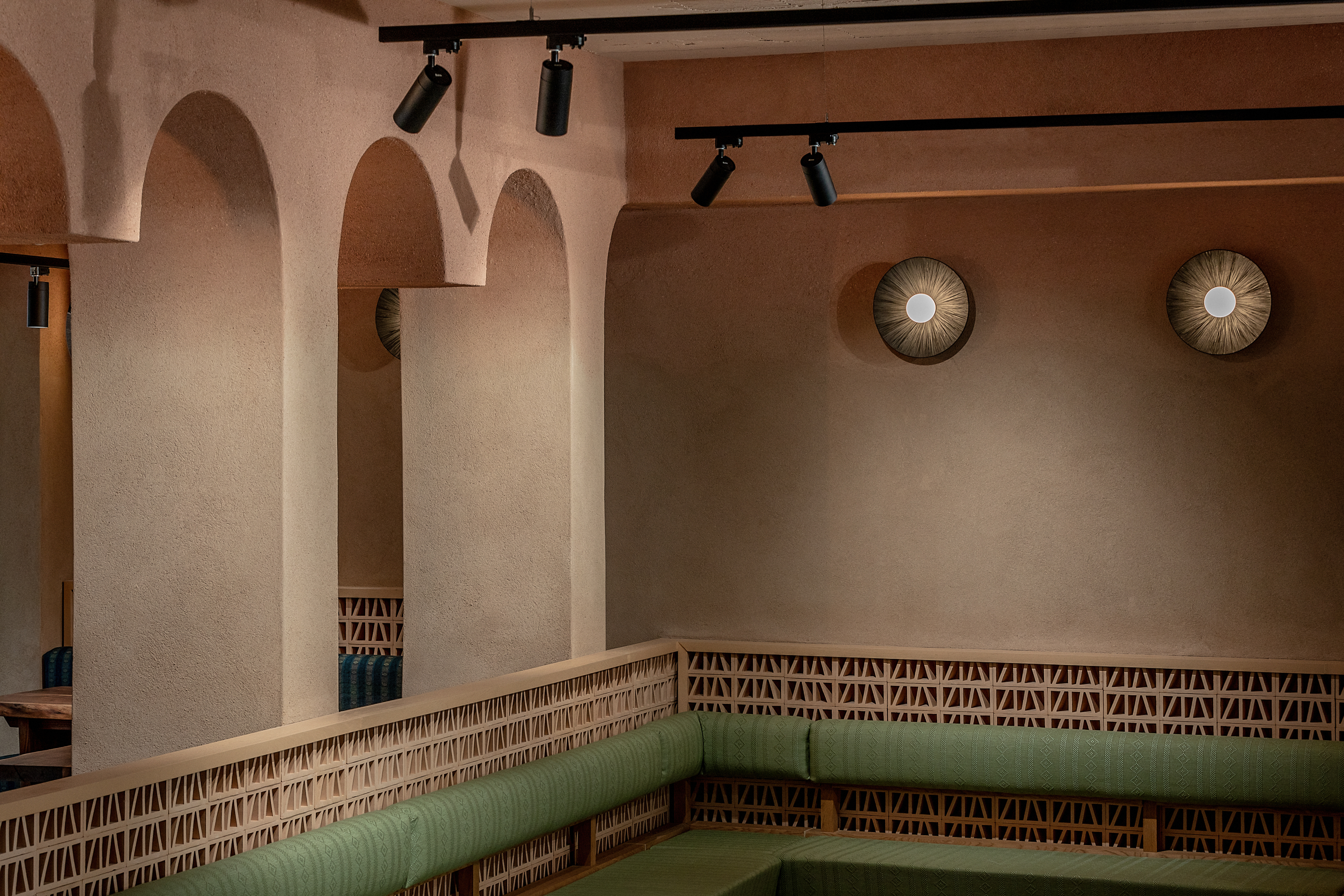
Openness was central to the design development. ‘We wondered how to make [the space] uniquely African and welcoming, and what “welcoming” means,’ Hagos says. ‘We wanted to avoid stereotypes but also celebrate shared traditions, the idea of being pan-African.' Extensive research led the team to draw inspiration from references such as the work of David Adjaye in creating cultural institutions for Black and Afro-centric organisations; former Africa Centre trustee Chris Spring’s book African Art Close-up; African Architecture Evolution and Transformation by Nnamdi Elleh; the work of Burkinabé architect Francis Kéré; and Atelier Masōmī’s Hikma religious and secular complex in Dandaji, Niger.
Just as the centre is conceived as a beacon of Pan-African culture, a symbol of both unity and diversity within the continent, the project was also the result of a collaboration between several parties, as Freehaus worked closely with interior designer Tola Ojuolape, structural engineers Price & Myers, art curator Alexia Walker, and brand designer Mam’gobozi Design Factory. As a result, the interiors are rich and layered, working on various scales and combining a carefully considered palette of colours, textures and furniture, inspired by and often sourced from the African continent. The quality of light was another element that played a significant role in forming the spaces and choosing the final materials, while details such as the wall colour gradient ensure the space is subtly fine-tuned, offering more than meets the eye at first glance.
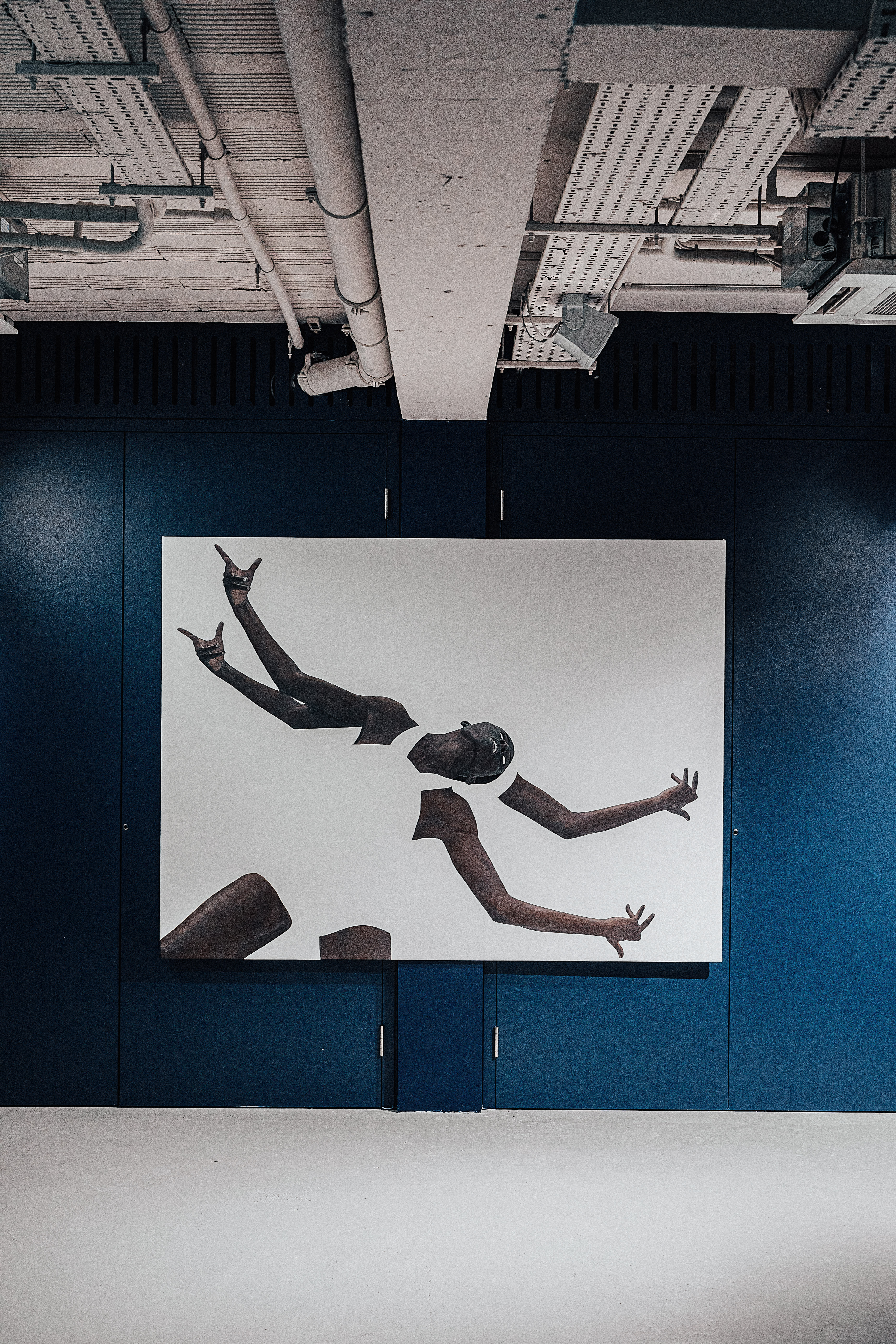
‘It was important to us that materials are not homogeneous, you can see the particles that make them and there’s transparency and honesty there,’ Hagos points out. The walls, covered in a textured clay plaster painted in tones of salmon pink and indigo blue, are a case in point. Other key interior elements are the arches sculpted across the ground floor and a large-scale mural that hangs in the feature staircase that unites the social spaces of the ground and first floors. The artwork was painstakingly removed, restored, and brought here from The Africa Centre's old home in Covent Garden. At the same time, the architects kept a close eye on the building’s energy efficiency, adopting a range of low- and zero-carbon strategies to make sure it performs in an environmentally friendly way.
The balance of it all pays off, as the completed bar and restaurant spaces, destined to carry the largest numbers of people, spilling out to outdoor terraces in the front and back of the building on both levels, feel welcoming and open. ‘I had in mind the cover of a Marvin Gaye album,' Hagos says, referring to the artist’s I Want You album sleeve, ‘where you can see Black people coming together and enjoying themselves.’ The team's vision is for this powerful image to come to life once the new home for The Africa Centre is up and running, offering a dynamic hub for creativity, ideas and cultural exchange like no other, with the African continent at its heart.
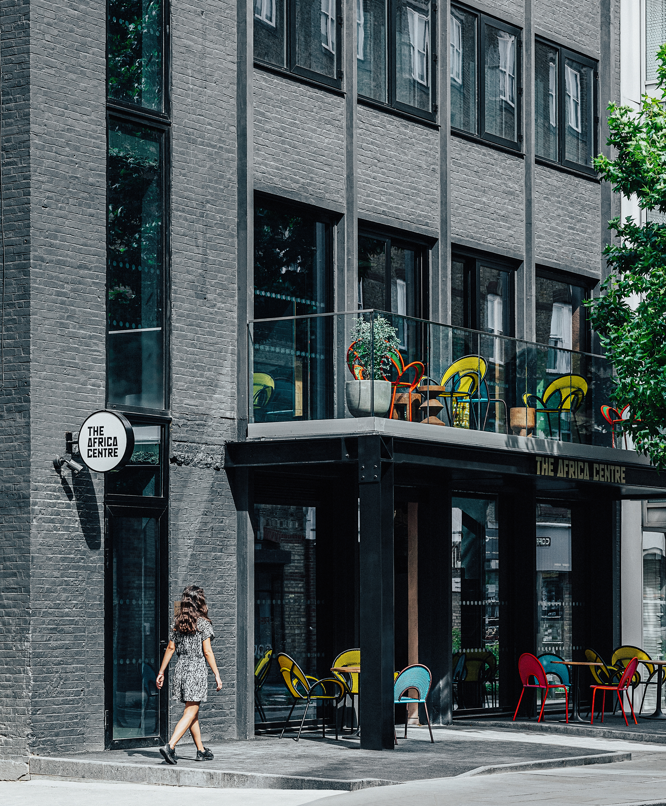
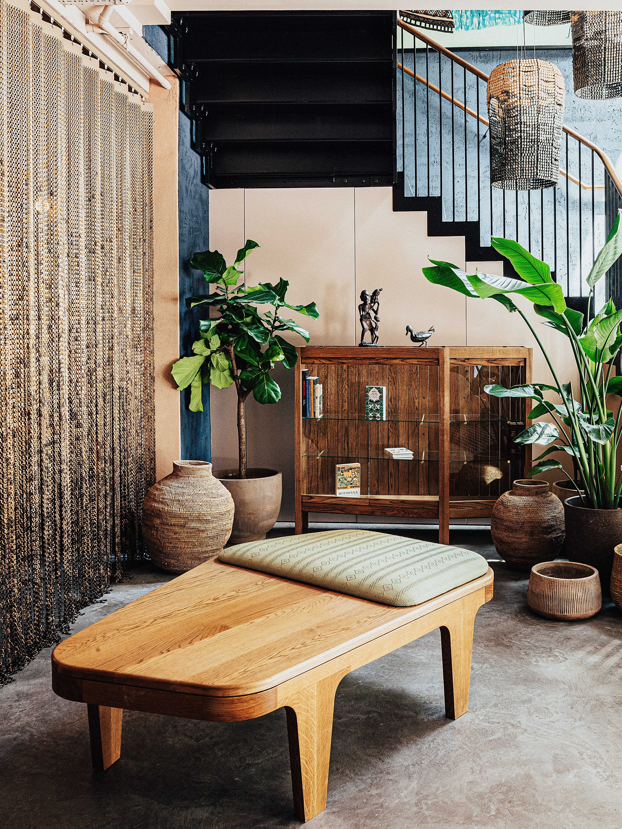
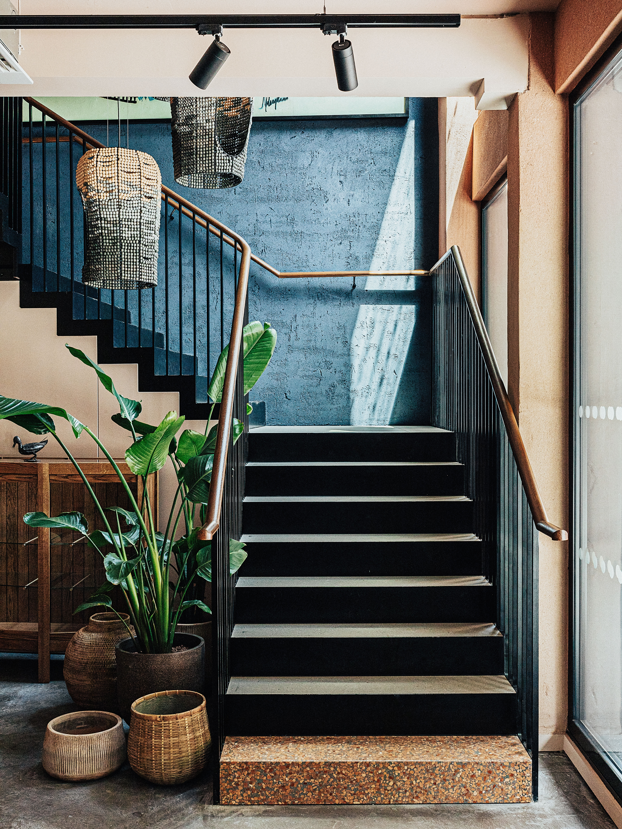
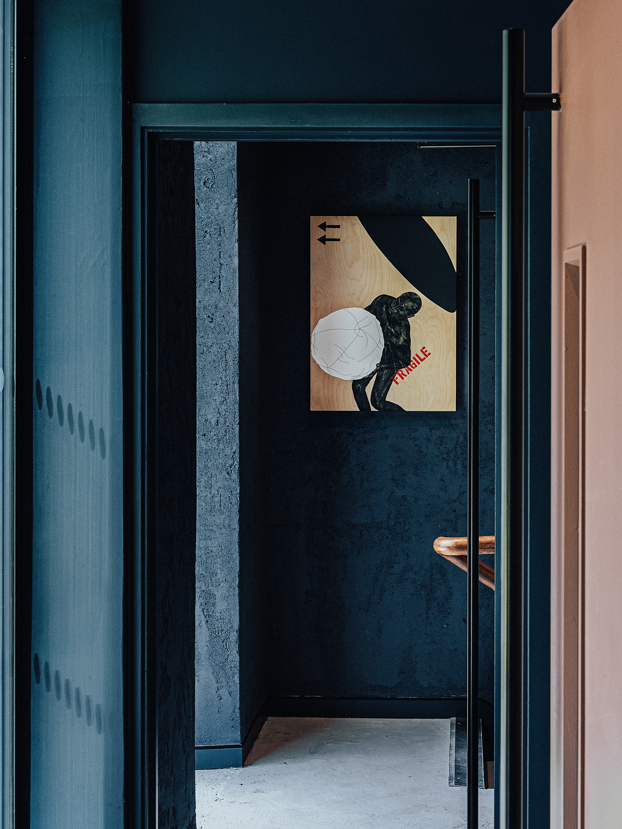
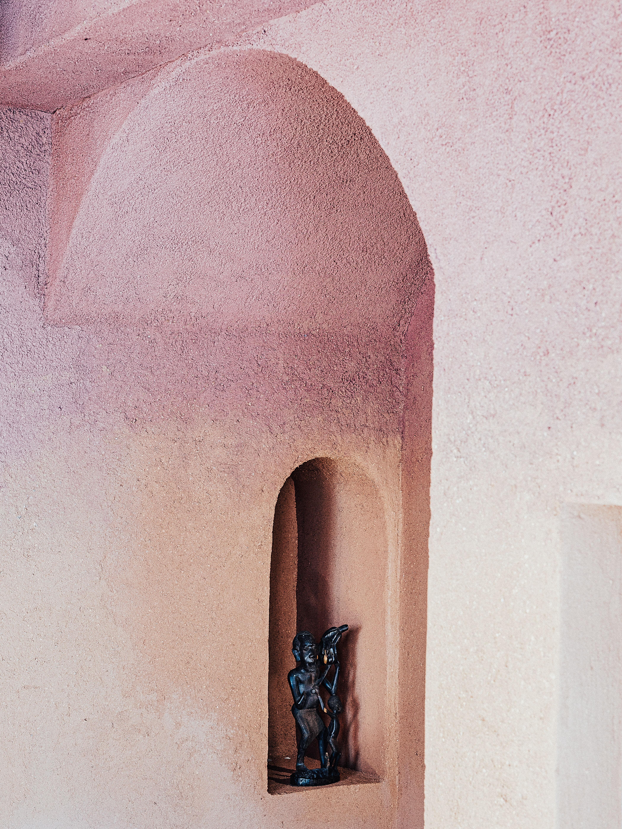
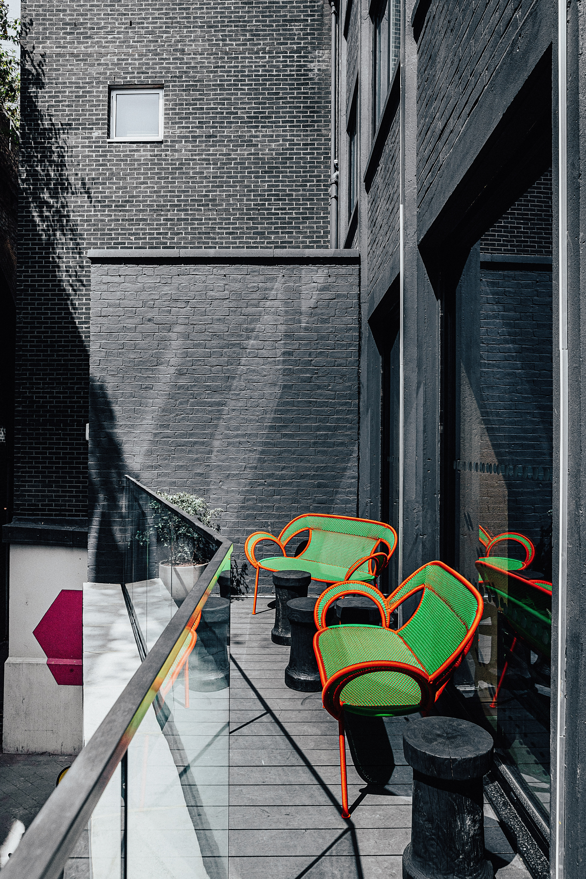
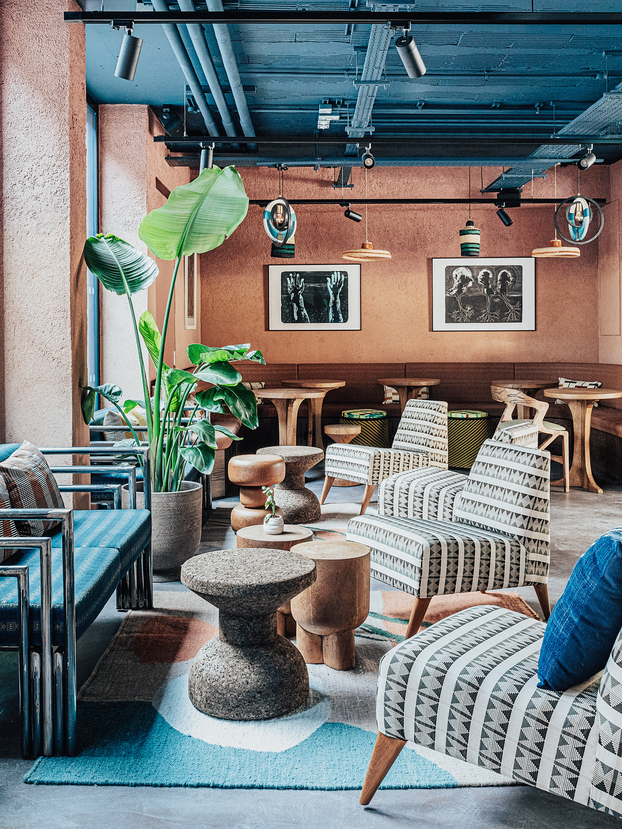

INFORMATION
Receive our daily digest of inspiration, escapism and design stories from around the world direct to your inbox.
Ellie Stathaki is the Architecture & Environment Director at Wallpaper*. She trained as an architect at the Aristotle University of Thessaloniki in Greece and studied architectural history at the Bartlett in London. Now an established journalist, she has been a member of the Wallpaper* team since 2006, visiting buildings across the globe and interviewing leading architects such as Tadao Ando and Rem Koolhaas. Ellie has also taken part in judging panels, moderated events, curated shows and contributed in books, such as The Contemporary House (Thames & Hudson, 2018), Glenn Sestig Architecture Diary (2020) and House London (2022).
