The Museum of Contemporary Art San Diego unveils a bigger and brighter new space
Selldorf Architects has welcomed the elements in to the Museum of Contemporary Art San Diego’s new light-filled design

Nicholas Venezia - Photography
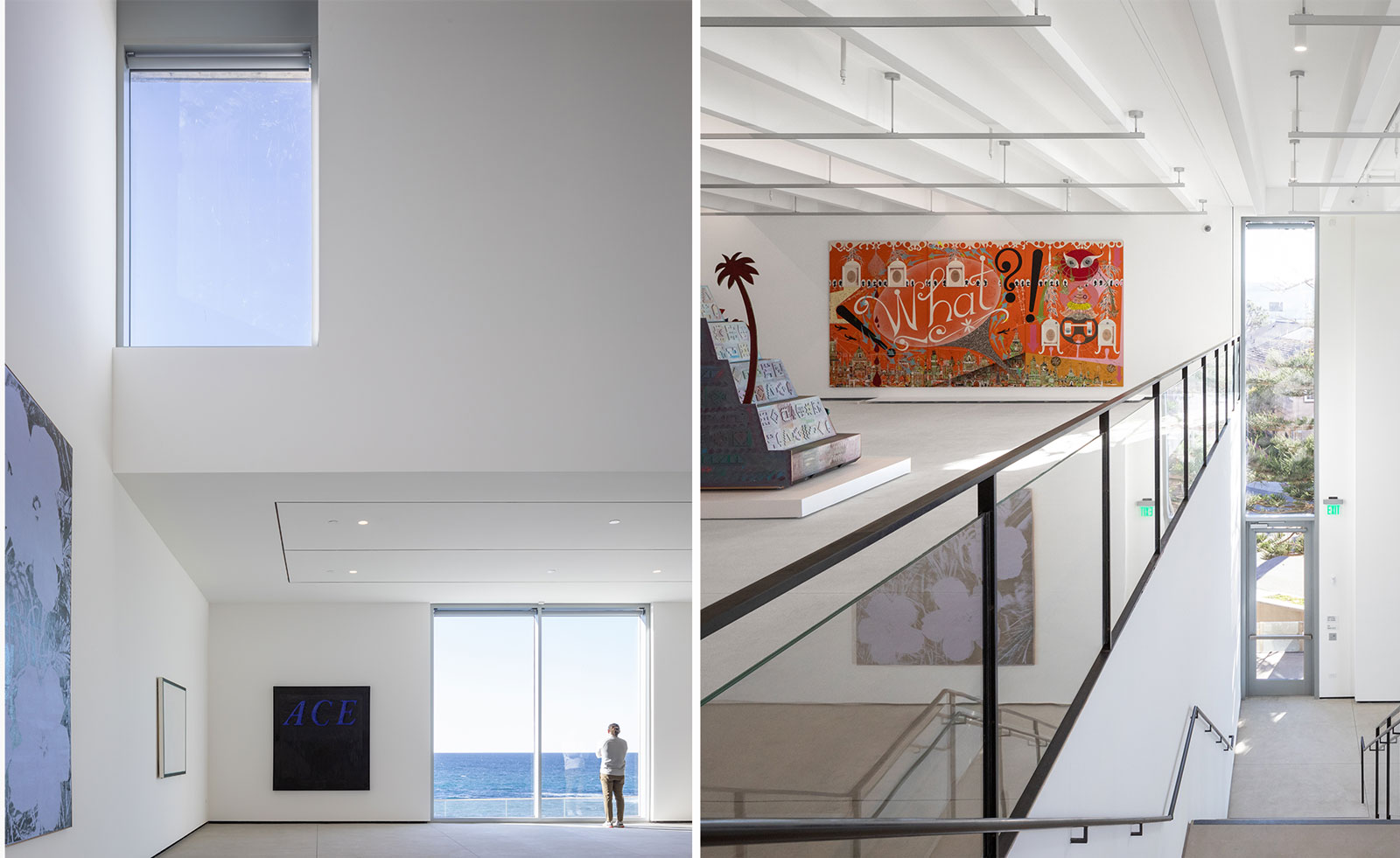
Receive our daily digest of inspiration, escapism and design stories from around the world direct to your inbox.
You are now subscribed
Your newsletter sign-up was successful
Want to add more newsletters?

Daily (Mon-Sun)
Daily Digest
Sign up for global news and reviews, a Wallpaper* take on architecture, design, art & culture, fashion & beauty, travel, tech, watches & jewellery and more.

Monthly, coming soon
The Rundown
A design-minded take on the world of style from Wallpaper* fashion features editor Jack Moss, from global runway shows to insider news and emerging trends.

Monthly, coming soon
The Design File
A closer look at the people and places shaping design, from inspiring interiors to exceptional products, in an expert edit by Wallpaper* global design director Hugo Macdonald.
After a four year renovation and expansion project, the Museum of Contemporary Art San Diego (MCASD) has once again reopened its doors. Selldorf Architects has taken the helm on the project, which now offers four times the amount of gallery space, two levels of galleries and a public park, as well as giving access to stunning views over the Pacific Coast.
The opening marks the culmination of a project which began in 2014, when Selldorf Architects planned to not only increase the gallery space from the existing 10,000 square feet to 40,000 square feet, but also allow for both MCASD’s permanent collections and visiting exhibitions.
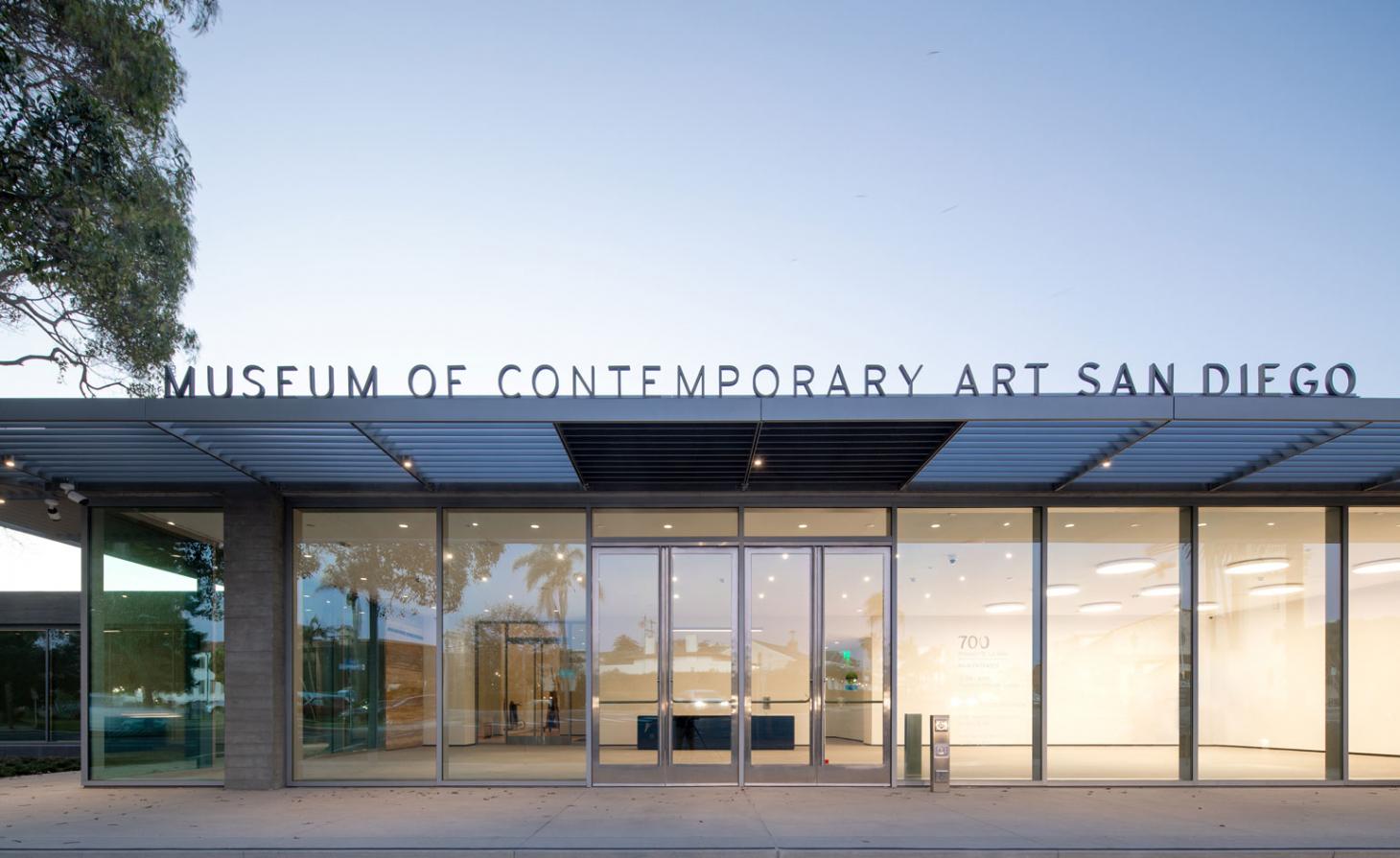
The entrance at MCASD’s new La Jolla flagship by Selldorf Architects. Courtesy of Selldorf Architects
Annabelle Selldorf on the Museum of Contemporary Art San Diego
‘With the Selldorf expansion, MCASD’s flagship building is, at last, scaled to showcase the work it has collected over the past decades,’ says Kathryn Kanjo, director and CEO of MCASD. ‘Soaring ceilings and natural light allow for inviting displays of the collection alongside lively changing exhibitions. The design honours the Museum’s rich architectural history as it frames distinctive views of the village and the coast, providing an updated space for the art and for today’s audience.’
For principal architect Annabelle Selldorf, the goal was both to install an inclusive spirit in the design, and make the most of the dramatic location on the La Jolla coastline, with new seaside terraces offering views over the Pacific Ocean. ‘The addition to MCASD provides new gallery space to the south of the existing buildings,’ she says. ‘In shifting the centre of gravity and entry sequence, we were able to knit together different geometries and achieve an overall volume of the museum that reads as one and nevertheless respects the presence of architectural expressions of multiple generations of the institution.’
By working in harmony with the location, the design ultimately opens up the gallery to the elements, making for an open and welcoming space. Kanjo adds: ‘The architecture connects the experience of art to the experience of nature in a way that didn’t previously exist. The design rejects the notion of the hermetically sealed white cube and instead brings the outdoors into the museum space. Selldorf Architects has opened up MCASD and let in the light.’
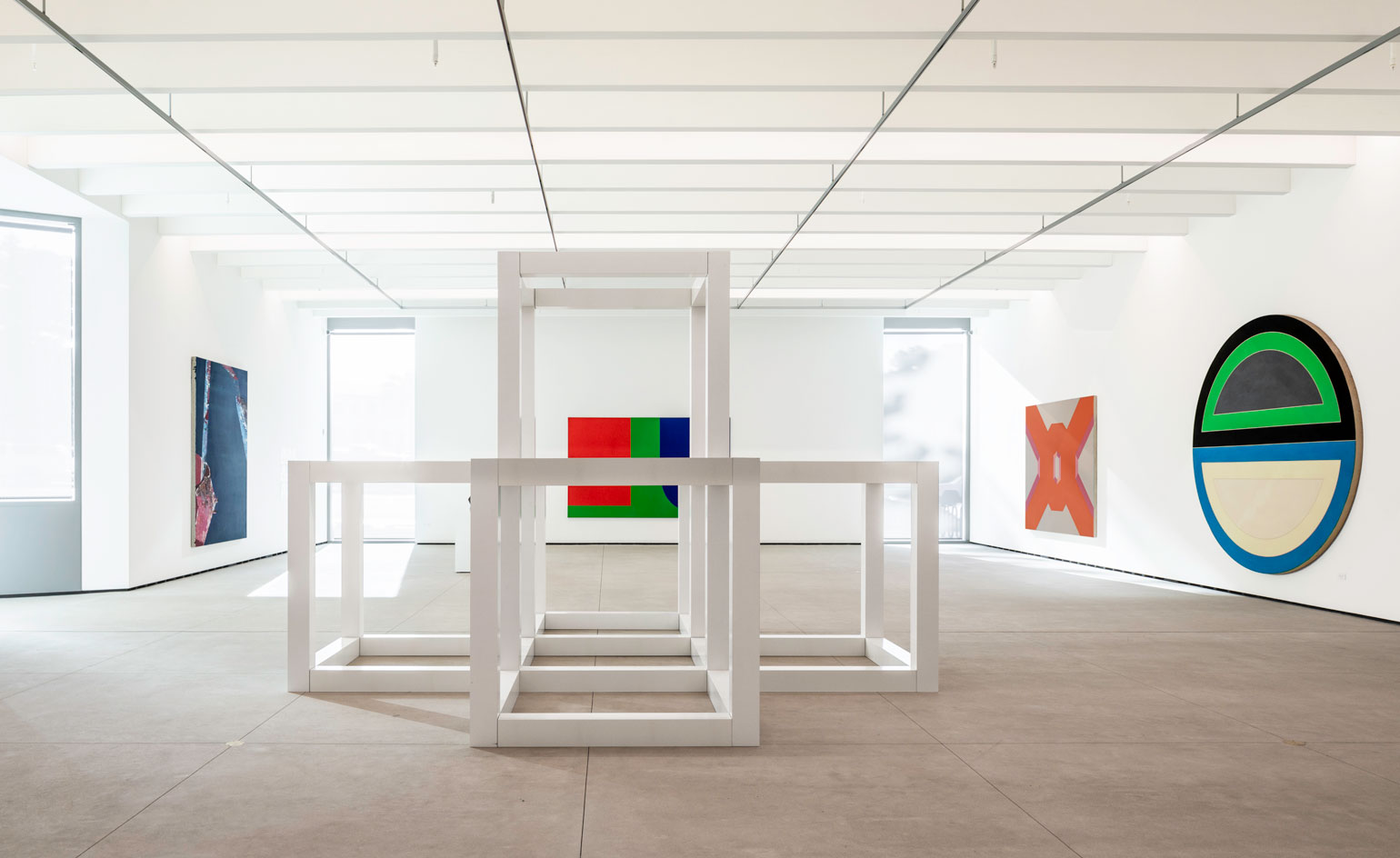
Installation view of the Foster Family Gallery at the newly expanded MCASD by Selldorf Architects
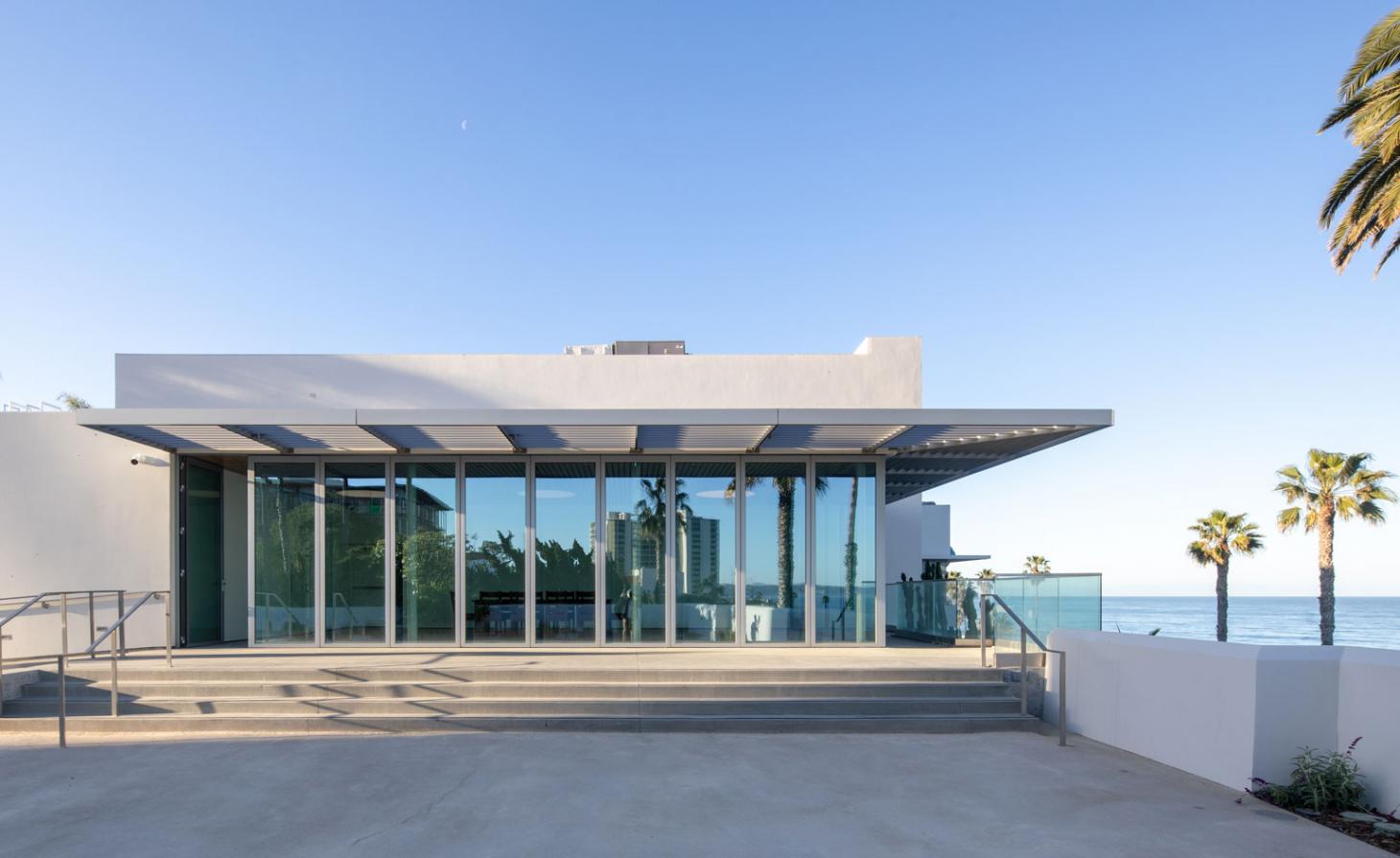
The Sahm Seaview Room and Bartell Terrace with views of the Pacific Ocean at MCASD’s new La Jollaflagship by Selldorf Architects. Courtesy of Selldorf Architects.
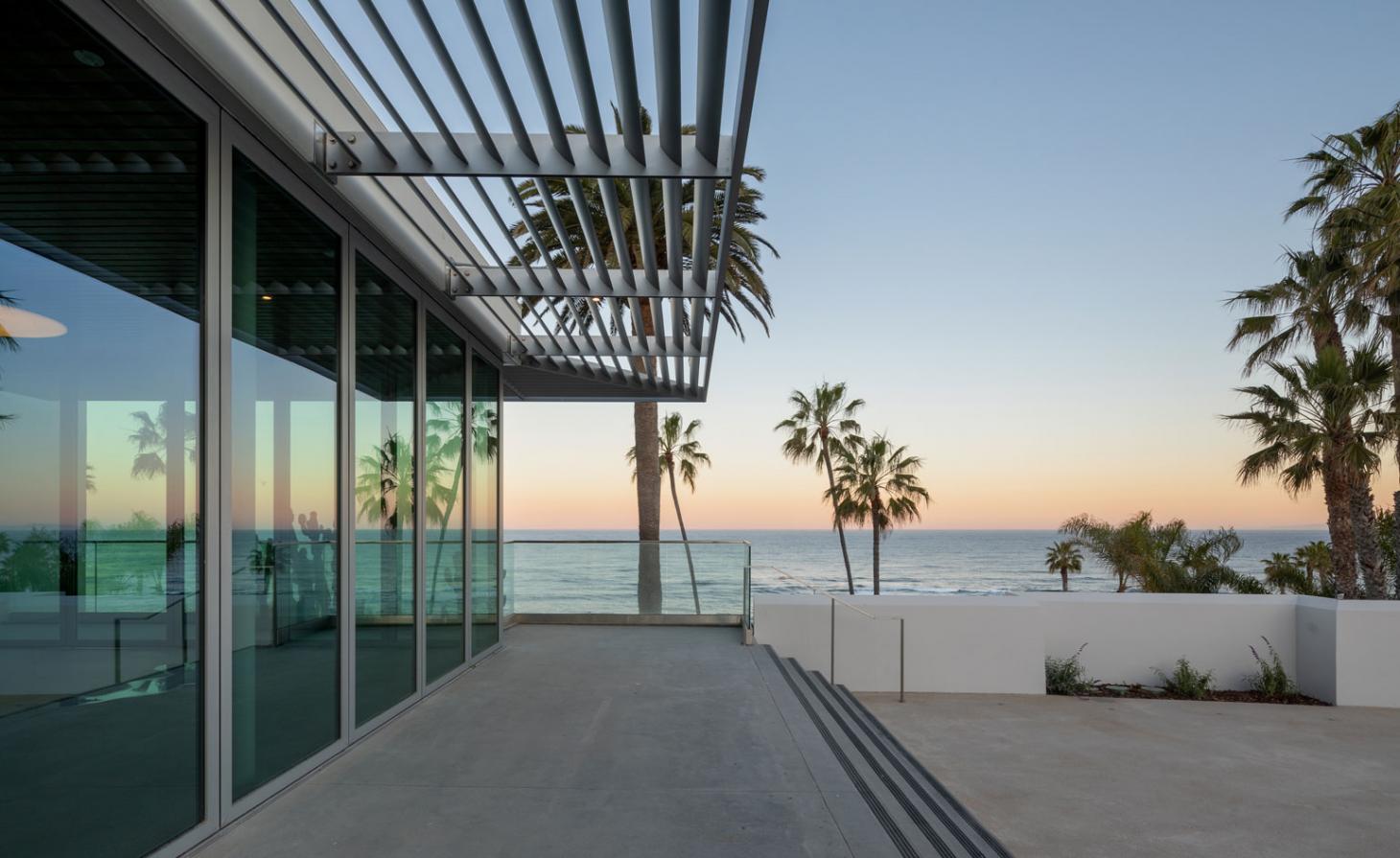
The Sahm Seaview Room and Bartell Terrace with views of the Pacific Ocean at MCASD’s new La Jollaflagship by Selldorf Architects. Courtesy of Selldorf Architects
INFORMATION
Receive our daily digest of inspiration, escapism and design stories from around the world direct to your inbox.
Hannah Silver is a writer and editor with over 20 years of experience in journalism, spanning national newspapers and independent magazines. Currently Art, Culture, Watches & Jewellery Editor of Wallpaper*, she has overseen offbeat art trends and conducted in-depth profiles for print and digital, as well as writing and commissioning extensively across the worlds of culture and luxury since joining in 2019.