Christchurch’s Te Pae centre reopens celebrating all New Zealanders
Christchurch's Te Pae Convention and Exhibition Centre opens its doors again thanks to architects Woods Bagot and Warren & Mahoney, and arts, culture and heritage advocate Puamiria Parata-Goodall

Dennis Radermacher - Photography
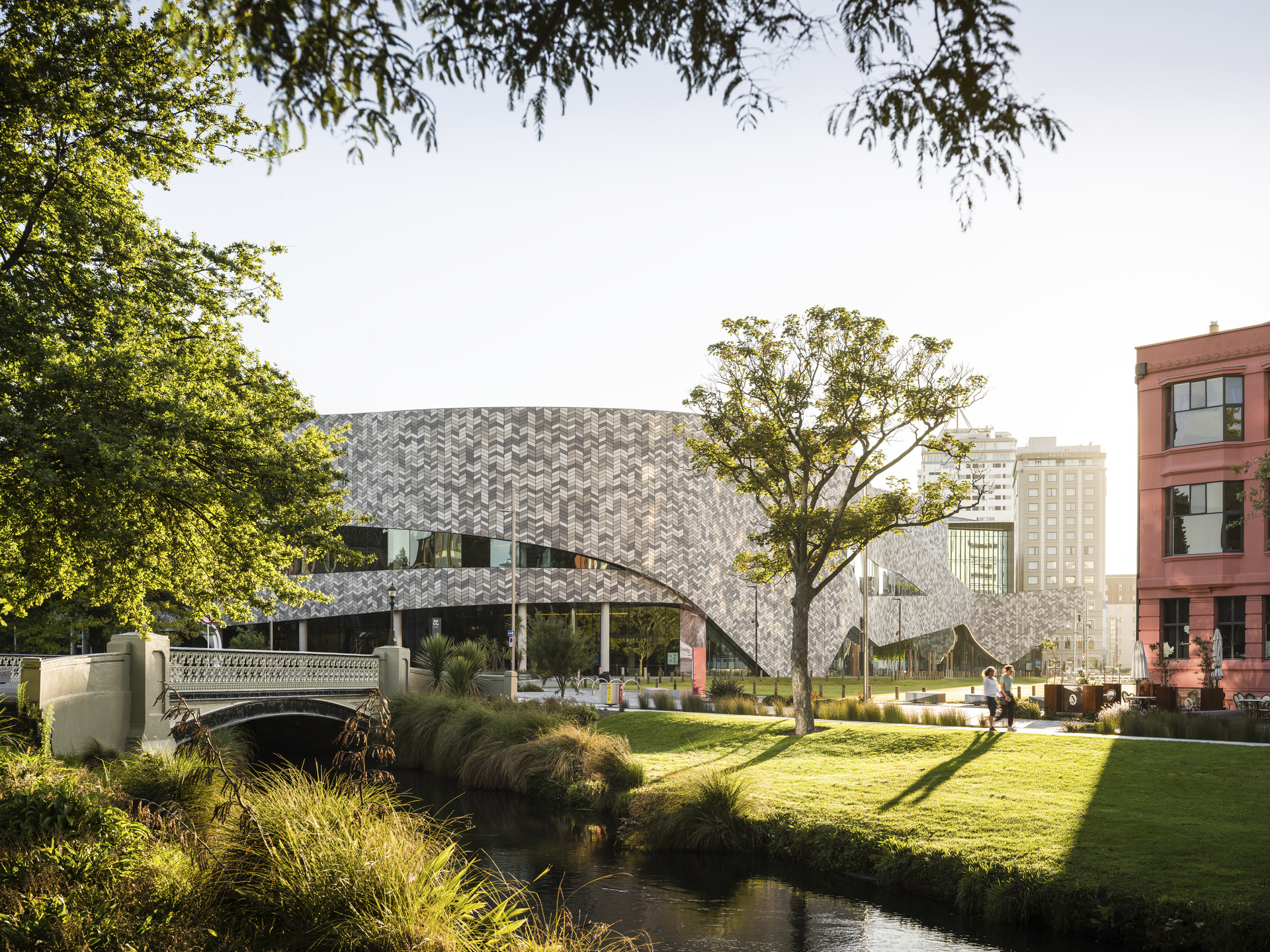
Receive our daily digest of inspiration, escapism and design stories from around the world direct to your inbox.
You are now subscribed
Your newsletter sign-up was successful
Want to add more newsletters?

Daily (Mon-Sun)
Daily Digest
Sign up for global news and reviews, a Wallpaper* take on architecture, design, art & culture, fashion & beauty, travel, tech, watches & jewellery and more.

Monthly, coming soon
The Rundown
A design-minded take on the world of style from Wallpaper* fashion features editor Jack Moss, from global runway shows to insider news and emerging trends.

Monthly, coming soon
The Design File
A closer look at the people and places shaping design, from inspiring interiors to exceptional products, in an expert edit by Wallpaper* global design director Hugo Macdonald.
A beloved cultural hub, the Te Pae Convention and Exhibition Centre was destroyed in the devastation of the 2011 Christchurch earthquake. Now, thanks to efforts of local authorities and the wider community – the space was identified as one of 11 ‘anchor projects’ vital to rebuilding the city – the popular local facility has a new home. The space has just opened its doors to a design by architects Woods Bagot from Australia and Warren & Mahoney from New Zealand, in consultation with arts, culture and heritage advocate Puamiria Parata-Goodall, who worked for the Matapopore Charitable Trust and acted as the mana whenua (meaning ‘people of the land' in Māori) voice in the city’s recovery to ensure First Nations Ngāi Tūāhuriri (one of the five primary hapu - sub tribes - that are absorbed under the term Ngāi Tahu) and Ngāi Tahu (the principal Māori iwi - tribe - of the South Island) narratives are realised within the recovery of Christchurch.
The design is a striking, flowing building clad in some 43,000 individually designed and numbered façade tiles. It incorporates craft elements and smart spatial planning, as well as rich cultural meaning. ‘The ancestral bones of the Ngāi Tahu people are in this land. Across the rebuilt city, the new Ōtautahi (Christchurch) reflects both its Ngāi Tahu and European history. Māori language, art and stories are recognised and celebrated like they haven’t been before,' Parata-Goodall says.
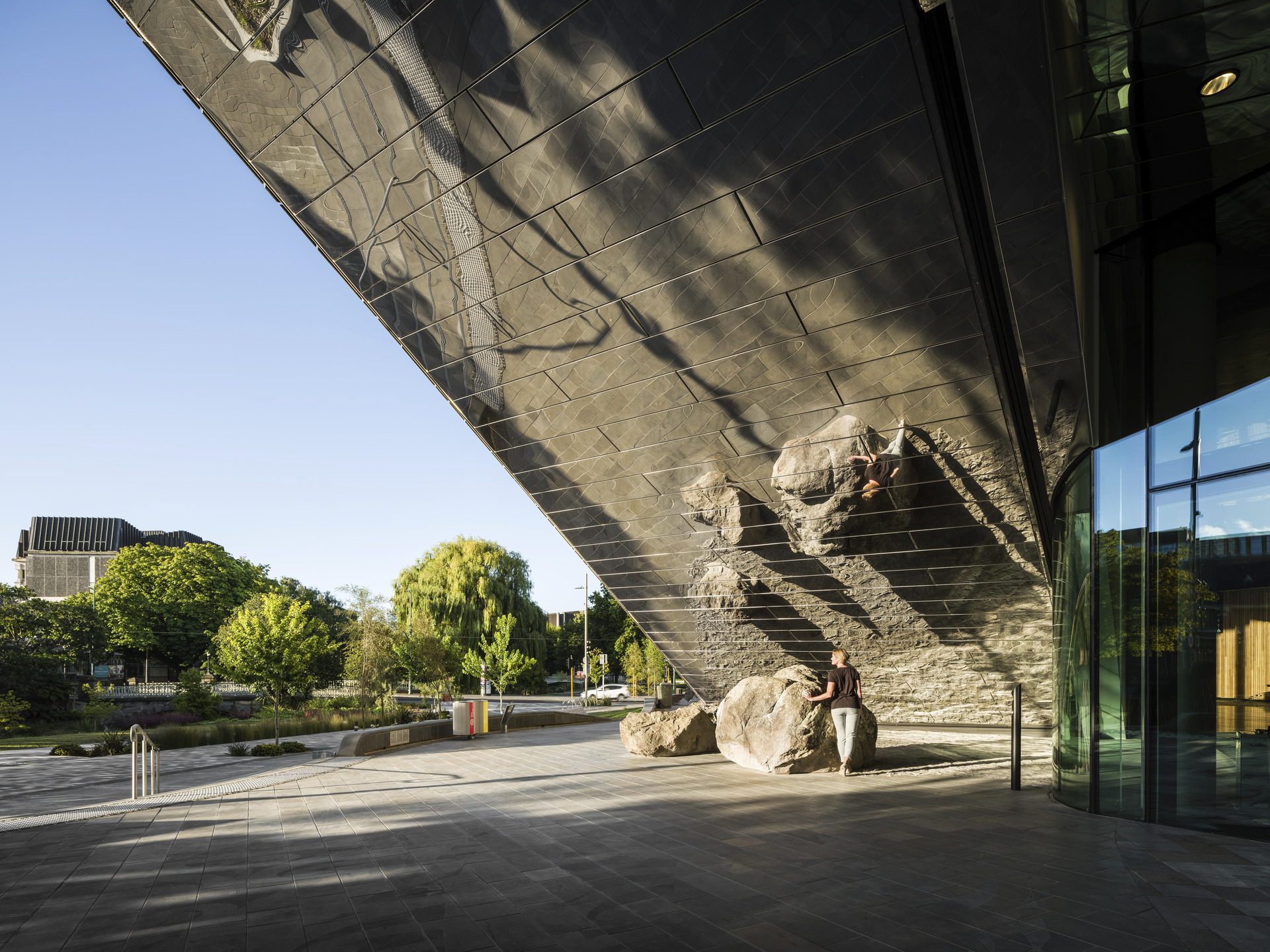
The structure's fluid form not only marks a departure from the typical, ‘rectangular box' appearance of convention halls across the world, but it also mirrors New Zealand’s iconic Southern Alps – an important reference that ties the structure to its land. Its body faces the nearby river, connecting visitors to the waterfront. ‘From inside, framed views out curate the site for you. Views from the function room back to Cathedral Square; the opening out onto Victoria Square; the leaning toward the river – these were very specific moves to make the building engage strongly with what’s around it,' says Woods Bagot's Bruno Mendes. ‘I think that's what's special about the project. You’re connected to Christchurch and it couldn't be anywhere else.'
The aim, the architects stress, was for this building to represent everyone, so it can resonate with both Māori and Pākehā (white) New Zealanders. In this pledge, drawing from the site and surrounding land was critical in forming an architecture informed by the landscape and ‘the Ngāi Tahu traditions which explain the creation of the landscape that is rich and diverse, and ready for human habitation', they explain. The key cultural values used to develop the design were ‘Whakapapa' (identity and connection to place); ‘Mana Motuhake' (independence and autonomy); ‘Manaakitanga' (charity, hospitality, reciprocity, and respect to others); ‘Ture wairua' (faith); and ‘Mahinga Kai' (cultivation, gathering and use of food). These themes are celebrated in displays and narratives inside the building.
At the same time, functionality sits at the heart of the design. Smartly arranged and comfortable, the building can host up to 2,000 delegates at a time. The main spaces inside are the 1,400-seat auditorium, the flexible envelope of the exhibition hall, the more austere and minimalist administration offices, and pre-function spaces. Timber cladding in the main lobby not only adds a nature-orientated tone but also nods to the land's forests, highlighting once more how the project was conceived to bridge use and meaning.
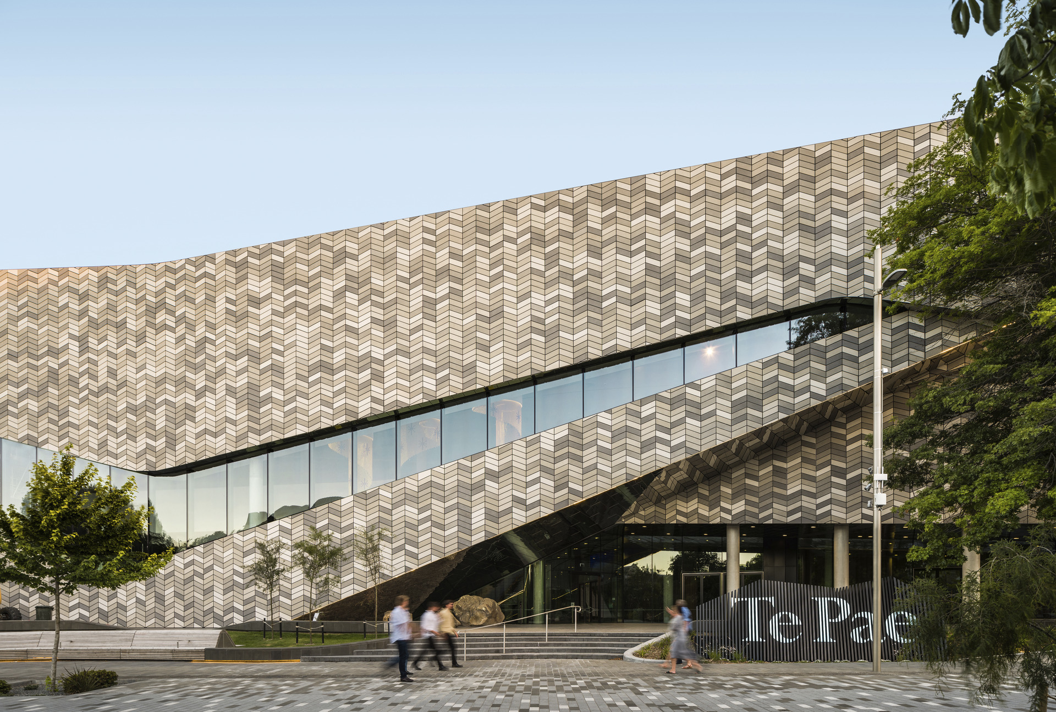
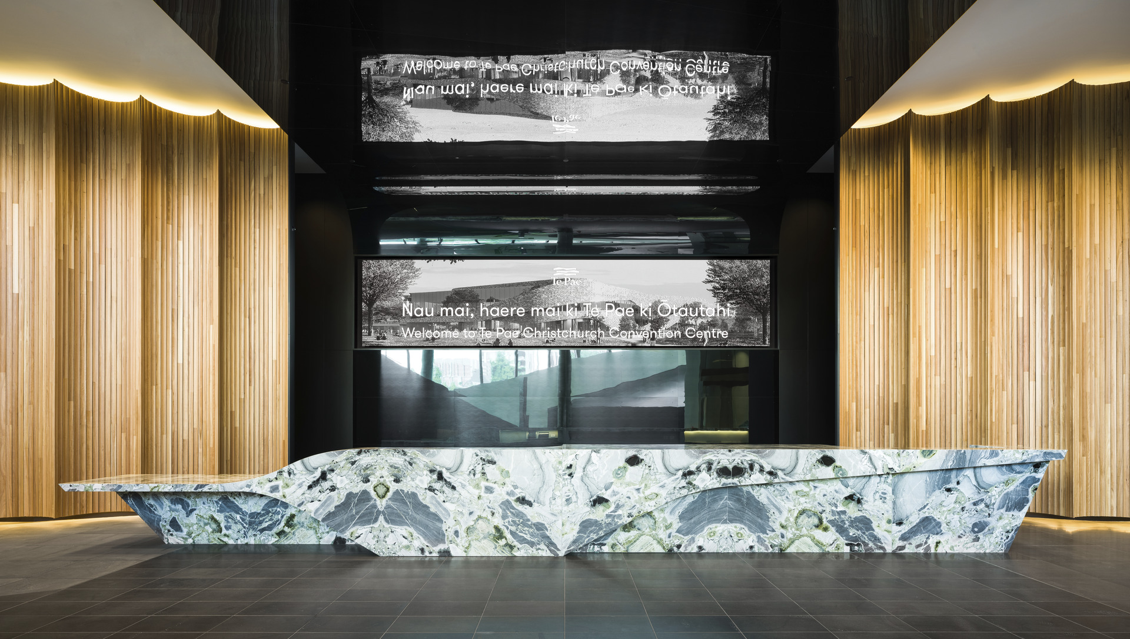
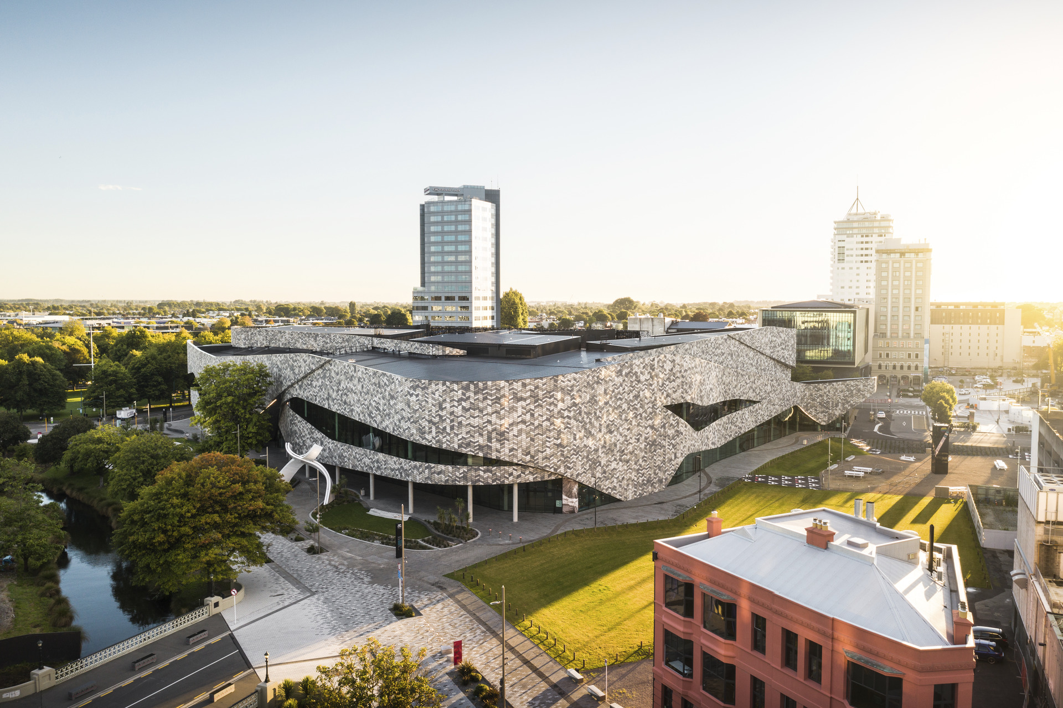
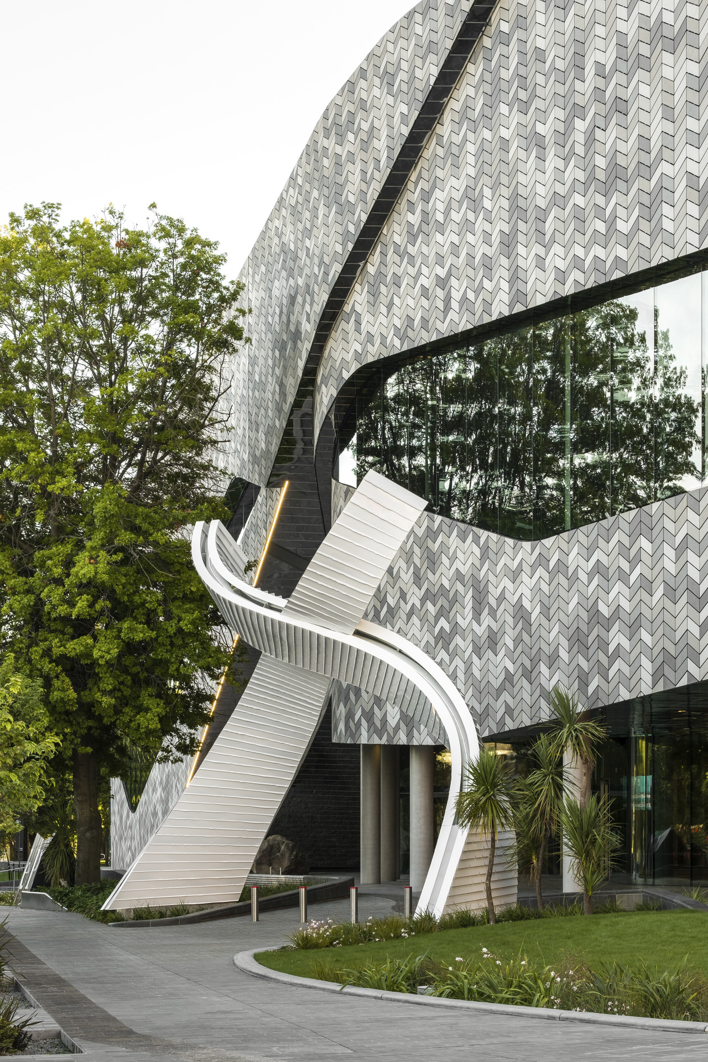
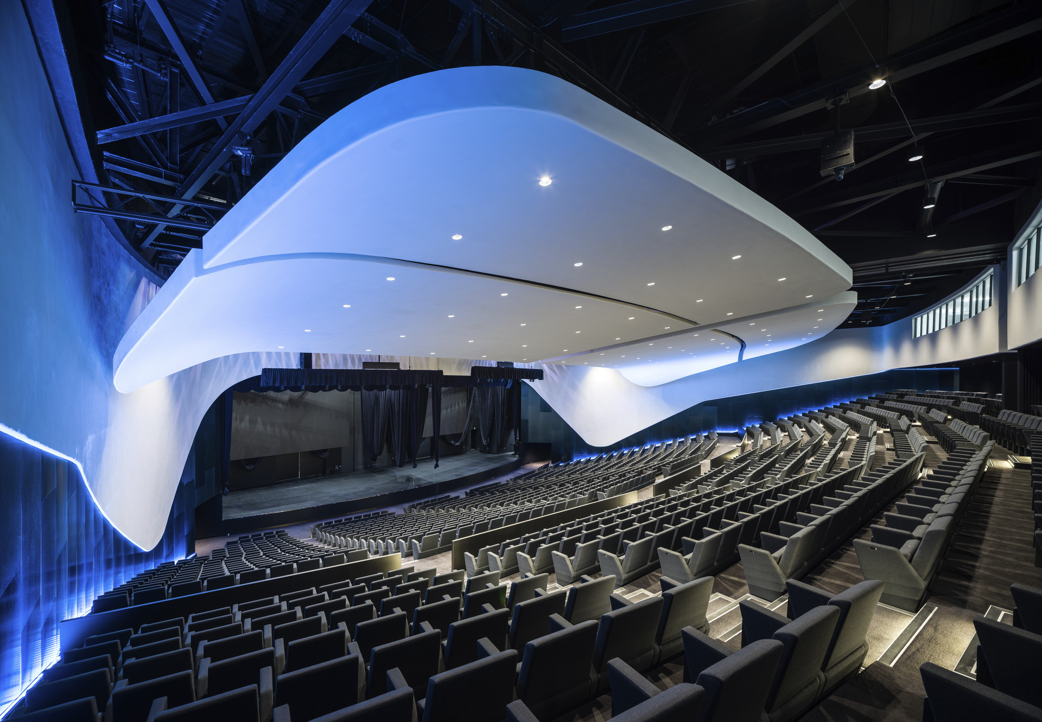
INFORMATION
Receive our daily digest of inspiration, escapism and design stories from around the world direct to your inbox.
Ellie Stathaki is the Architecture & Environment Director at Wallpaper*. She trained as an architect at the Aristotle University of Thessaloniki in Greece and studied architectural history at the Bartlett in London. Now an established journalist, she has been a member of the Wallpaper* team since 2006, visiting buildings across the globe and interviewing leading architects such as Tadao Ando and Rem Koolhaas. Ellie has also taken part in judging panels, moderated events, curated shows and contributed in books, such as The Contemporary House (Thames & Hudson, 2018), Glenn Sestig Architecture Diary (2020) and House London (2022).
