High drama: MX_SI reveals a bold new cultural centre in Granada
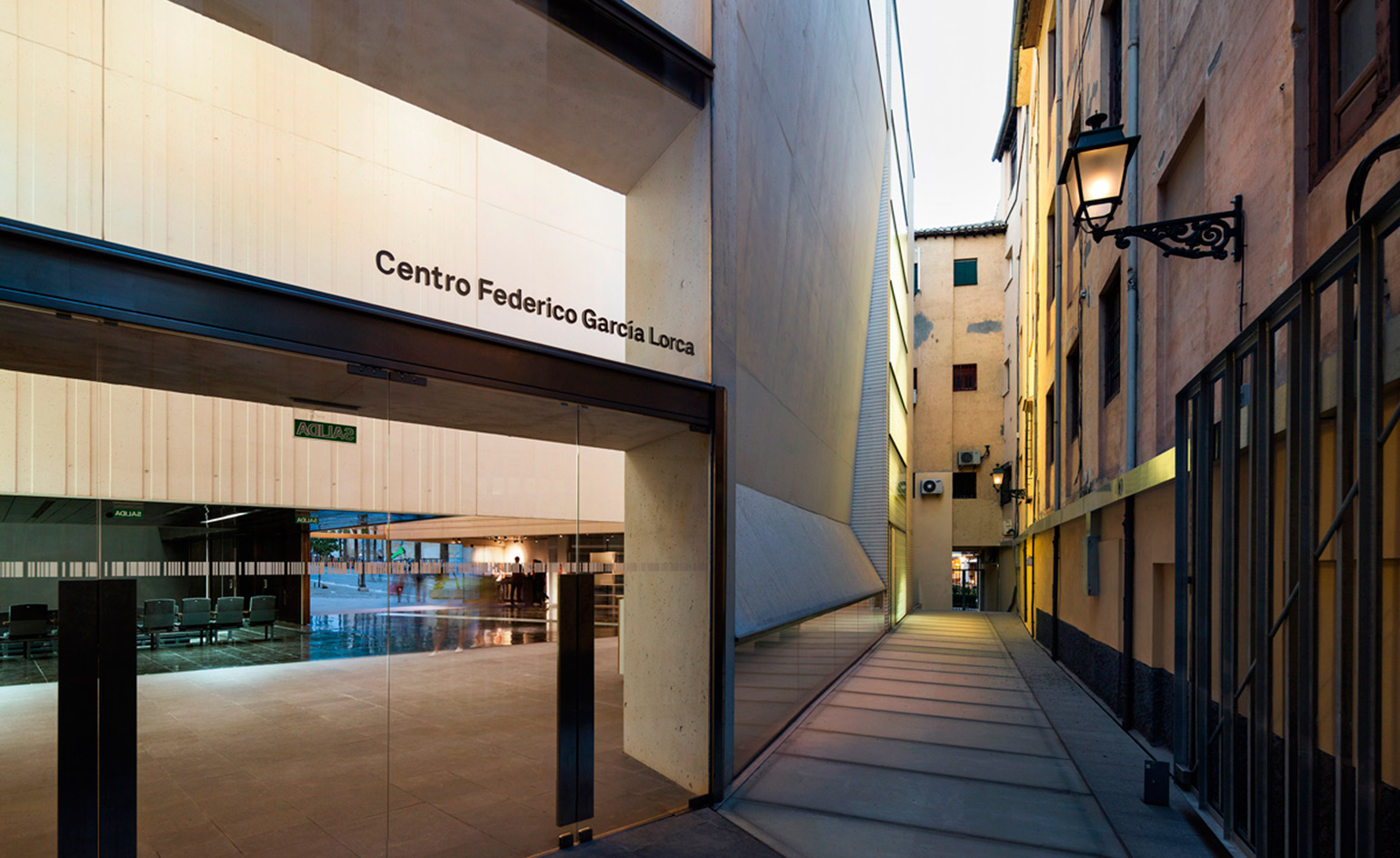
Receive our daily digest of inspiration, escapism and design stories from around the world direct to your inbox.
You are now subscribed
Your newsletter sign-up was successful
Want to add more newsletters?

Daily (Mon-Sun)
Daily Digest
Sign up for global news and reviews, a Wallpaper* take on architecture, design, art & culture, fashion & beauty, travel, tech, watches & jewellery and more.

Monthly, coming soon
The Rundown
A design-minded take on the world of style from Wallpaper* fashion features editor Jack Moss, from global runway shows to insider news and emerging trends.

Monthly, coming soon
The Design File
A closer look at the people and places shaping design, from inspiring interiors to exceptional products, in an expert edit by Wallpaper* global design director Hugo Macdonald.
The metaphor of a gateway to the arts is forcefully expressed in concrete in this new building for the Federico García Lorca Centre in Granada. The work of Barcelona-based studio MX_SI, the centre honours the life of the Spanish playwright and provides a focal point for community engagement with literature, theatre and the visual and musical arts. The mighty entrance makes an immediate focal point, drawing the eye in from across the city's Plaza de la Romanilla and concentrating visitors on a journey into an inner sanctum of the arts.
García Lorca was born and lived in Granada, his career cut short when he was assassinated by the Nationalists in the opening weeks of the Spanish Civil War. His reputation grew clandestinely under Franco and he is now revered, especially in the city of his birth. Any building honouring the poet and playwright's name needed to convey a tough, solid image to the world, as well as reflecting the way the arts open up one's perception of the city. The rich layers of in-situ concrete that make up the faceted exterior mirror the city's traditional use of stone.
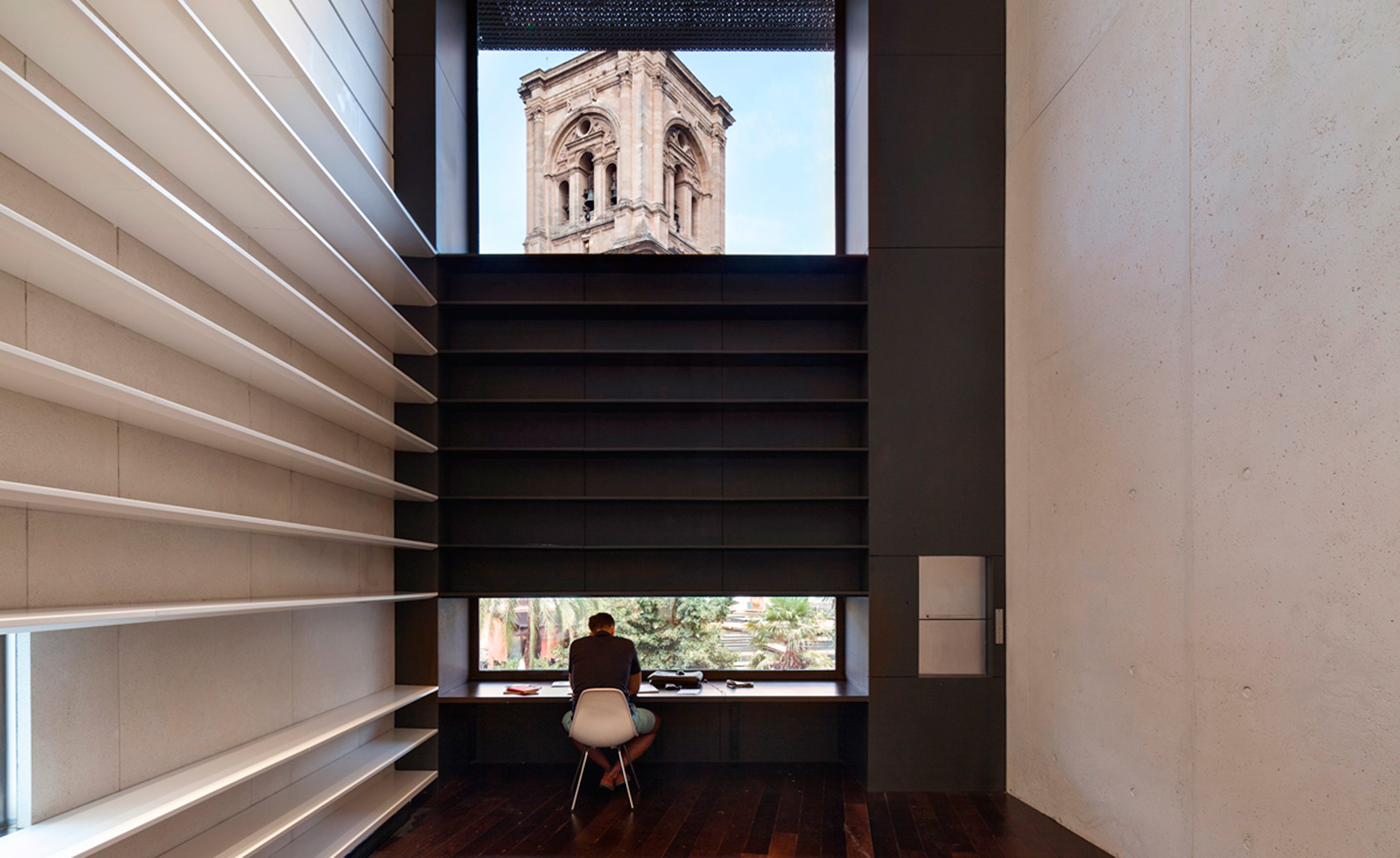
There are moments of interaction with Granada's existing architecture throughout the building, such as these windows which enclose views of the historic city
The mighty angular facade setbacks point inward to the entrance, eventually leading into a corridor and public space. Changing roof levels don't interfere with a large, column-free area for accessible activities, enlivened by the interplay of light and shadow from the angular roofscape above.
The new building, which was won in competition, has taken a decade to realise. As well as gallery spaces, it houses a 400-seat flexible theatre, a generous library and the poet's archive, as well as a café and shop. The architects, Mara Partida, Mónica Juvera, Boris Bezan and Héctor Mendoza, formed their practice off the back of winning the project in 2005 and have since made cultural centres a specialty.
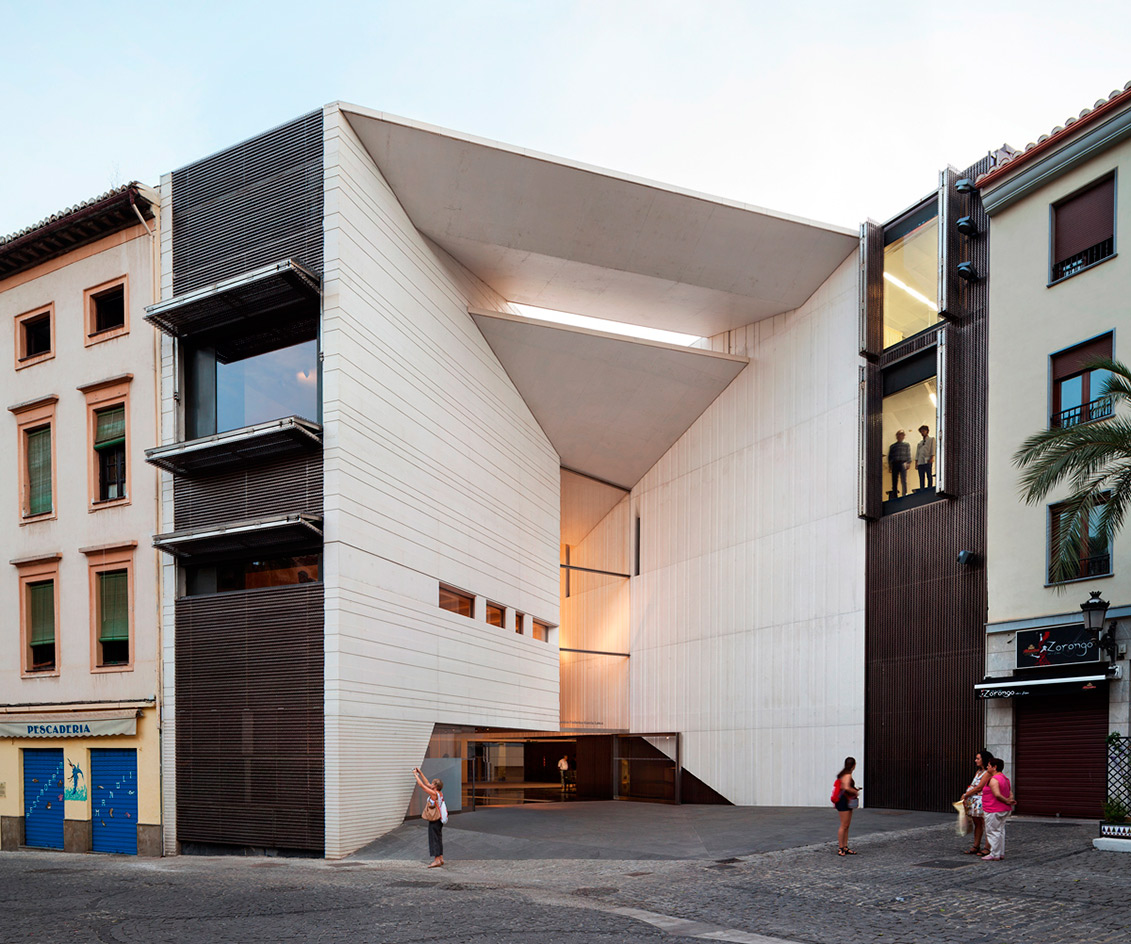
The gateway-style entrance opens up onto the Plaza de la Romanilla.
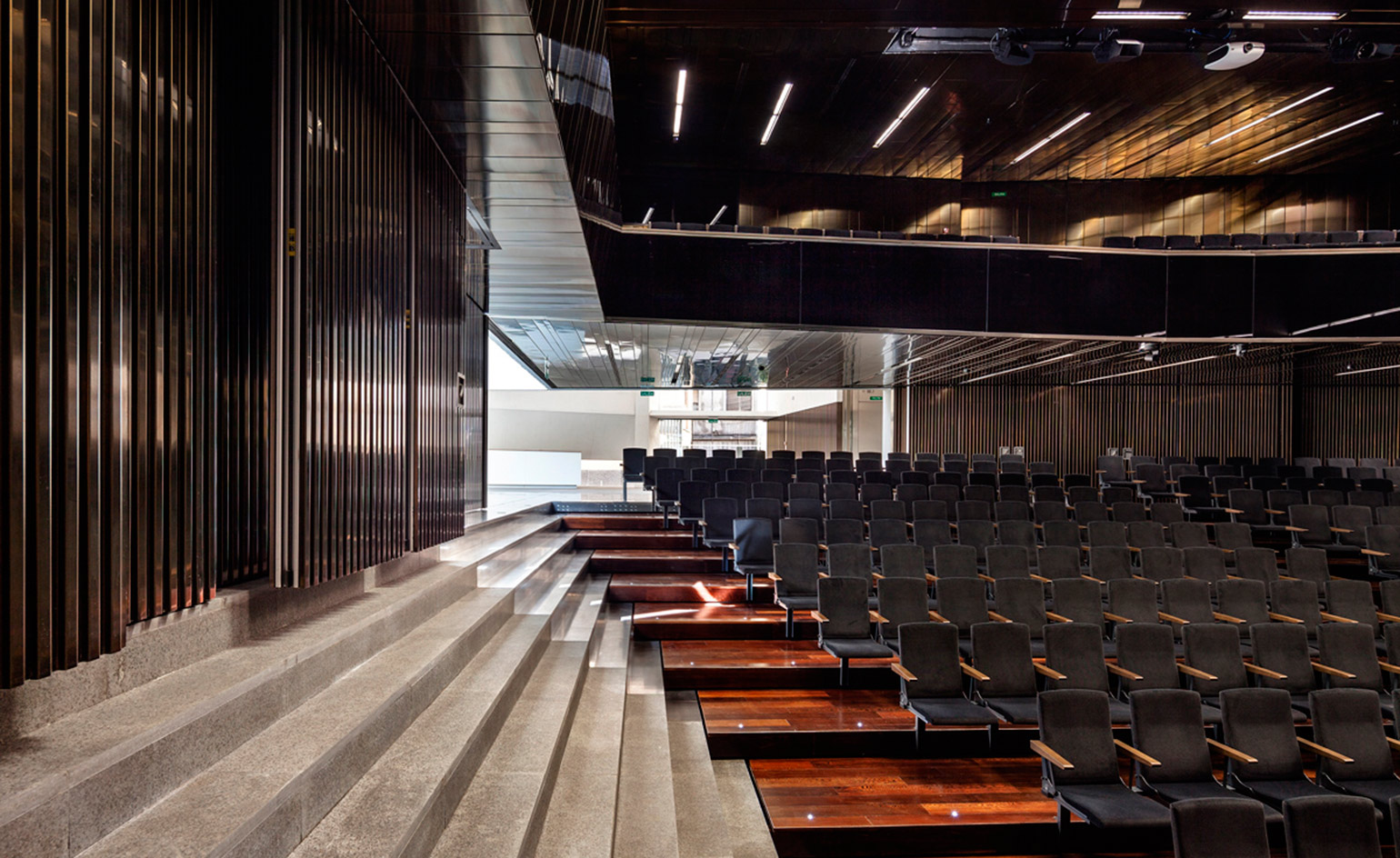
The building provides a cultural centre for literature, theatre and the visual and musical arts in Granada
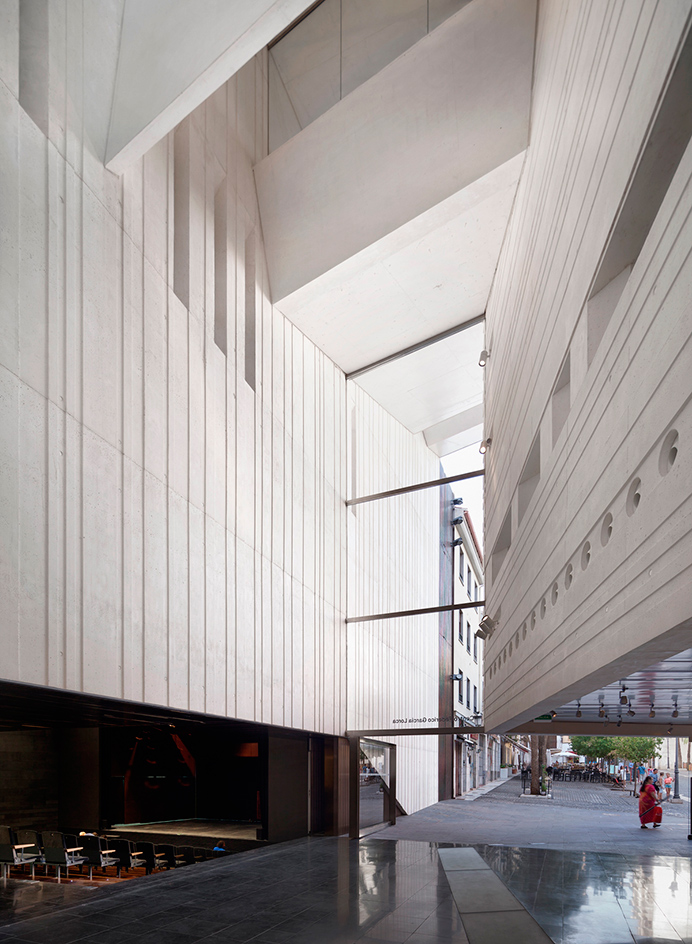
The building is constructed with layers of concrete in response to the traditional use of stone in the city
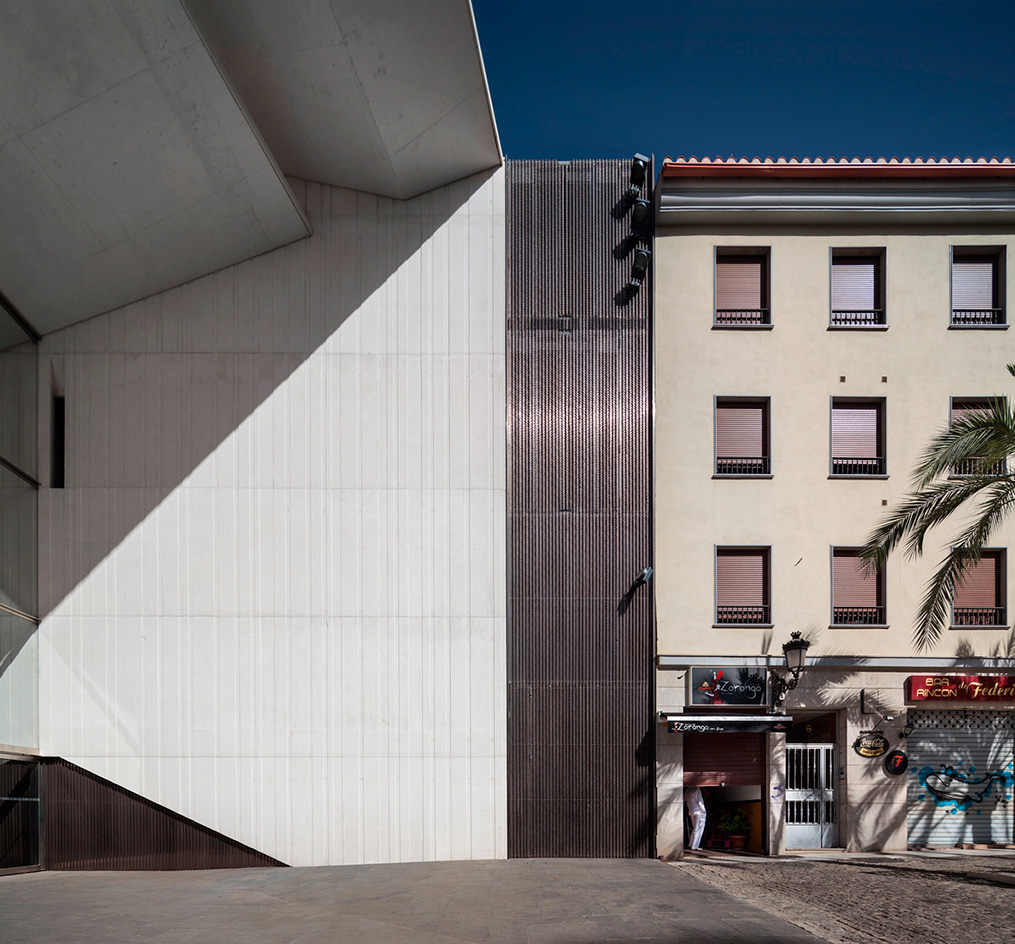
The architecture is open and welcoming, becoming a part of the public space of the square
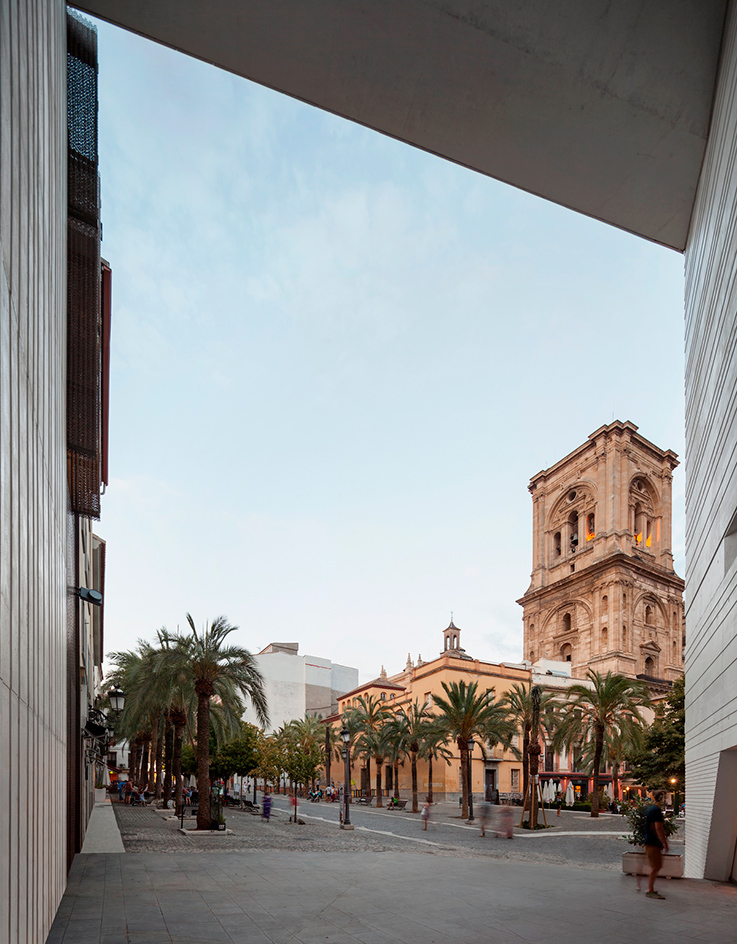
An angular entranceway frames the view of the square
INFORMATION
For more information, visit the MX_SI Architectural Studio website
Receive our daily digest of inspiration, escapism and design stories from around the world direct to your inbox.
Jonathan Bell has written for Wallpaper* magazine since 1999, covering everything from architecture and transport design to books, tech and graphic design. He is now the magazine’s Transport and Technology Editor. Jonathan has written and edited 15 books, including Concept Car Design, 21st Century House, and The New Modern House. He is also the host of Wallpaper’s first podcast.