Galaxy quest: Cooke Fawcett Architects make Peckham Observatory a star attraction
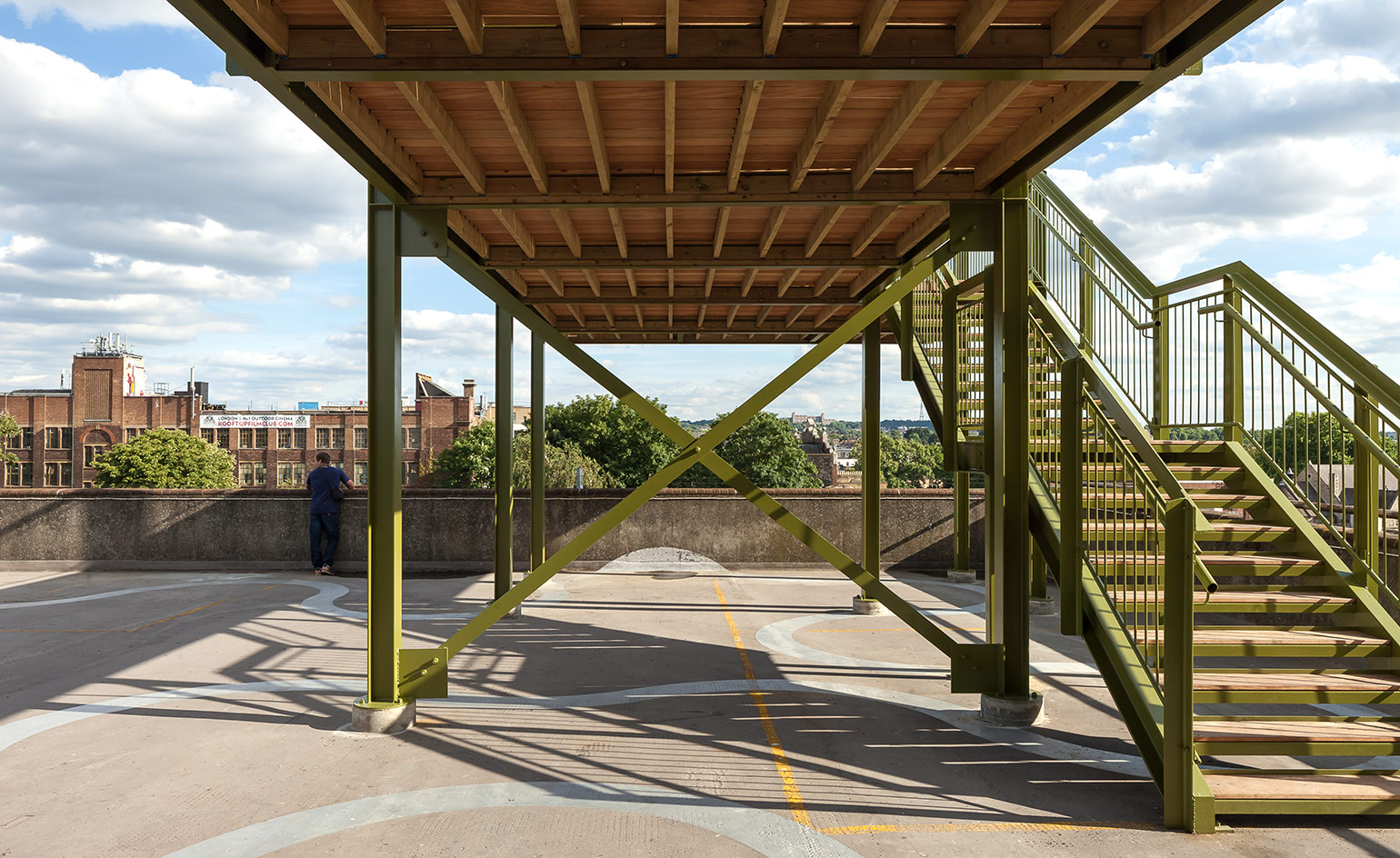
There is yet another reason to walk up the seven flights of stairs of a defunct car park in Peckham. The latest architectural commission by its highly-acclaimed resident cultural body is revealed. This time, Bold Tendencies has tasked young practice Cooke Fawcett Architects with creating a big viewing platform and kiosk up one end of the top, open-air floor of the car park.
Called the Peckham Observatory, the 3.5m-wide platform of hardwood timber decking attached to a locally-made steel structure is accessed by steps and a bleacher seating system.
At 3.5m above the car park, visitors have increased views on to sunsets over central London and on to Bold Tendencies’ other al fresco delights: Practice Architecture’s crowd-pleasing Frank’s Café, the Derek Jarman corner garden, and installations by artists including Isaac Olvera and Richard Wentworth.
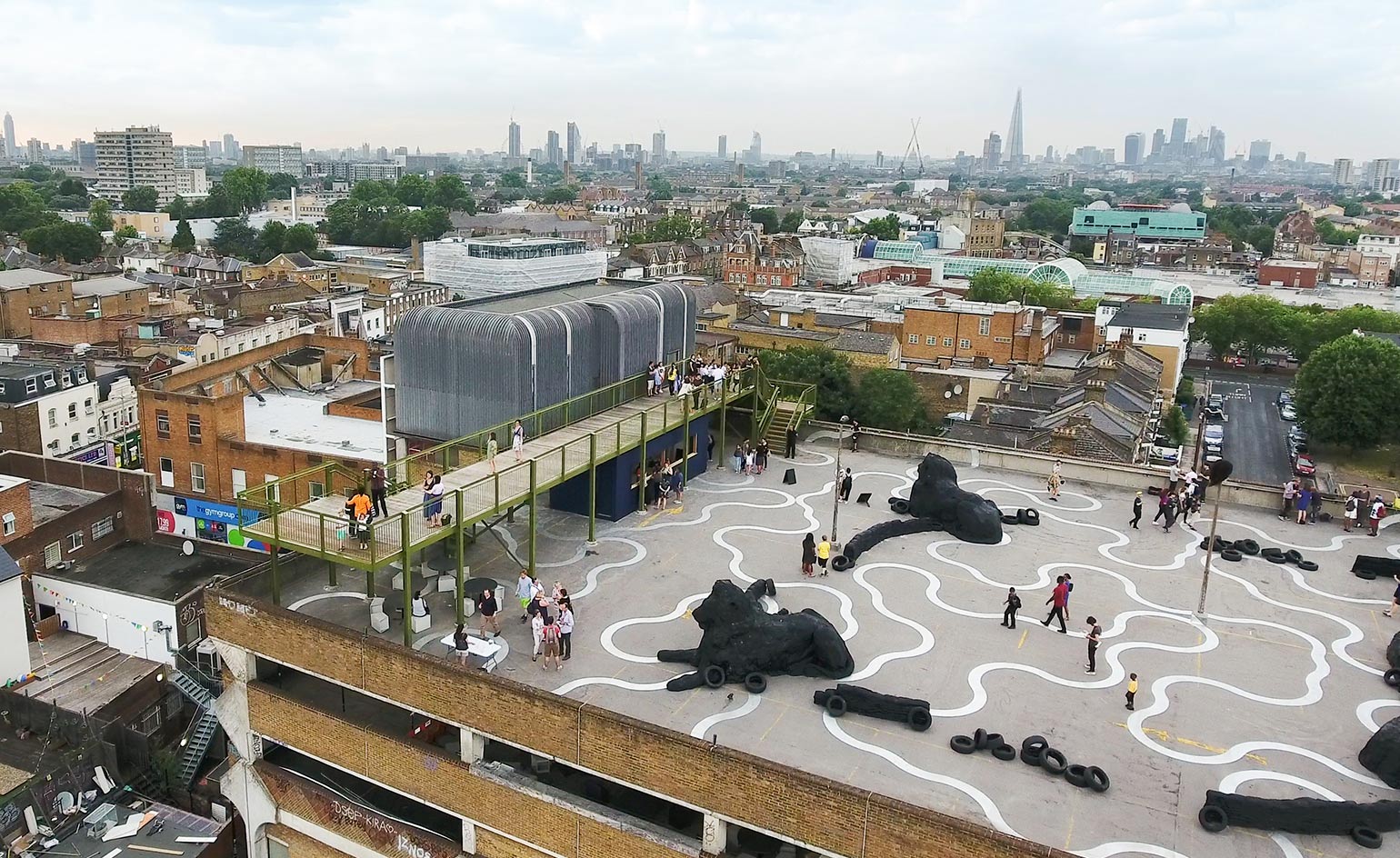
The rooftop carpark is an attraction for Londoners
As well as adding aesthetically to a quieter end of the site, the platform has a functional role to play. It shelters concert-goers when they collect their tickets from the kiosk, positioned beneath it. The architects Oliver Cooke and Francis Fawcett have painted this simple, timber-framed box dark blue, to complement the green paint of the steelwork. This palette in turn contrasts with artist Simon Whybray’s nearby pink staircases – another Bold Tendencies commission.
Fawcett and Cooke founded their eponymous London firm in 2015, having worked together at Stirling Prize-winning outfit Herzog & de Meuron. This Bold Tendencies commission follows their acoustic Concert Wall for The Multi-Story Orchestra, which has a summer-long residency on a lower level of the car park.
This is the 11th year that Bold Tendencies’ Hannah Barry has amassed site-specific cultural events here. She is now considering commissioning an architecture piece for the car park’s lower levels, to make more of those areas. ‘We are interested in the ways people gather together,’ she says.
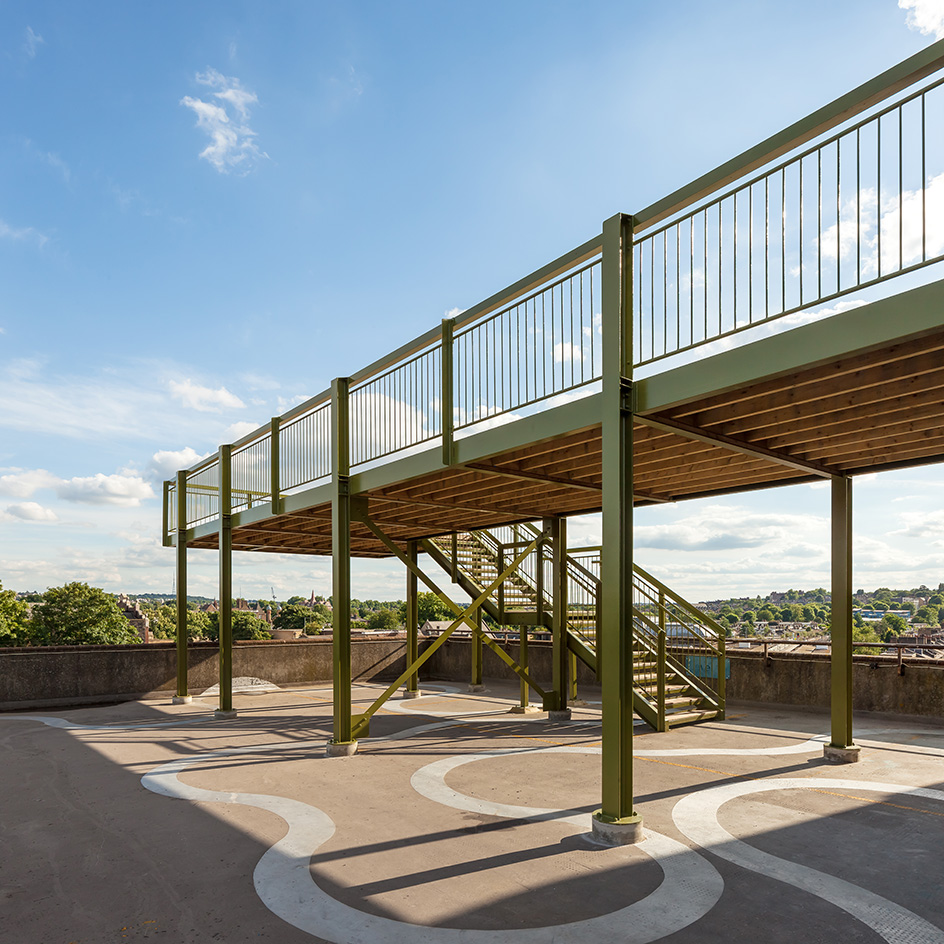
The observatory is located on the roof of a multi-storey car park in Peckham, London. Photography: Peter Landers
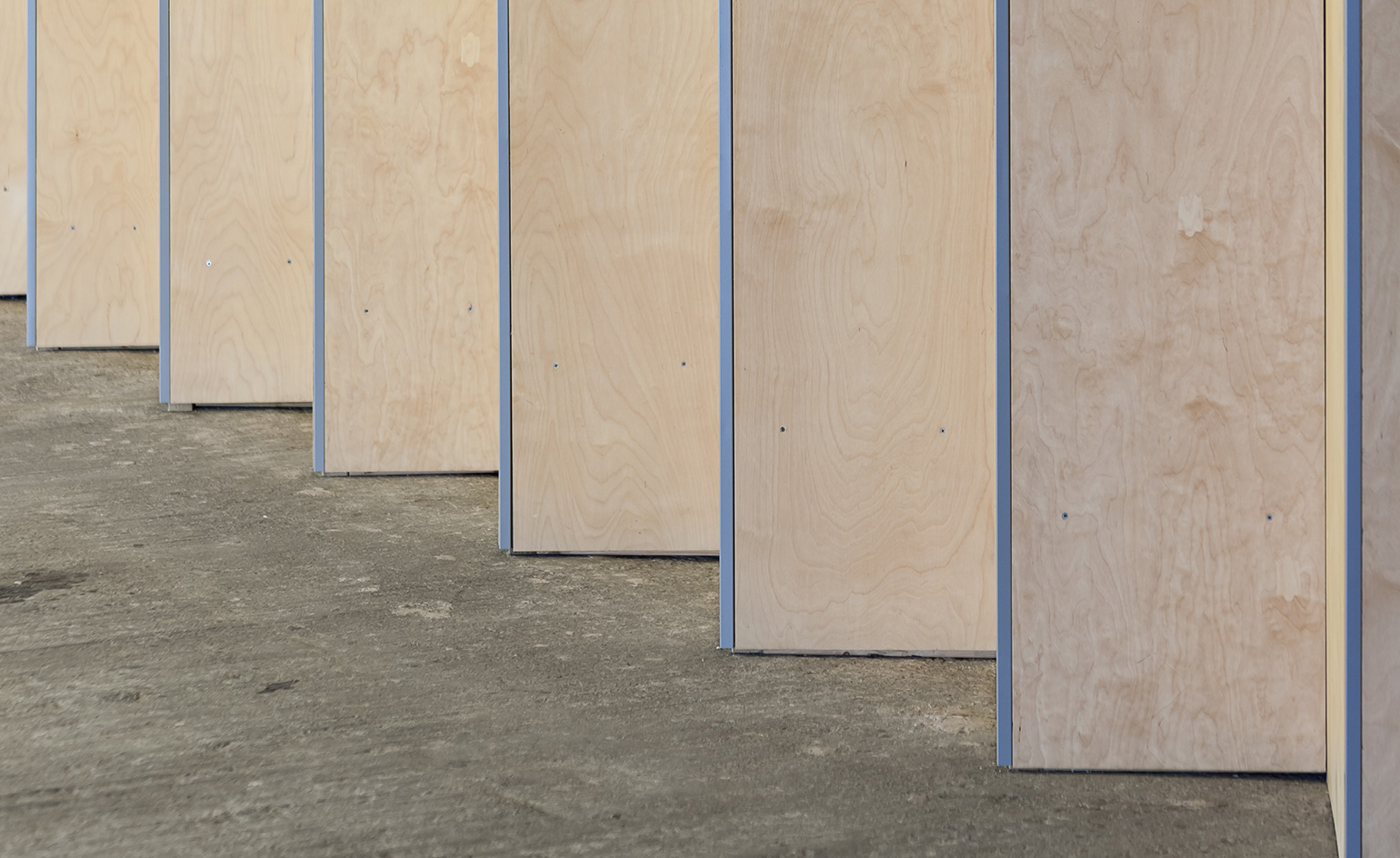
Cooke Fawcett Architects also designed a concert wall for an orchestra to play in front of. Photography: Peter Landers
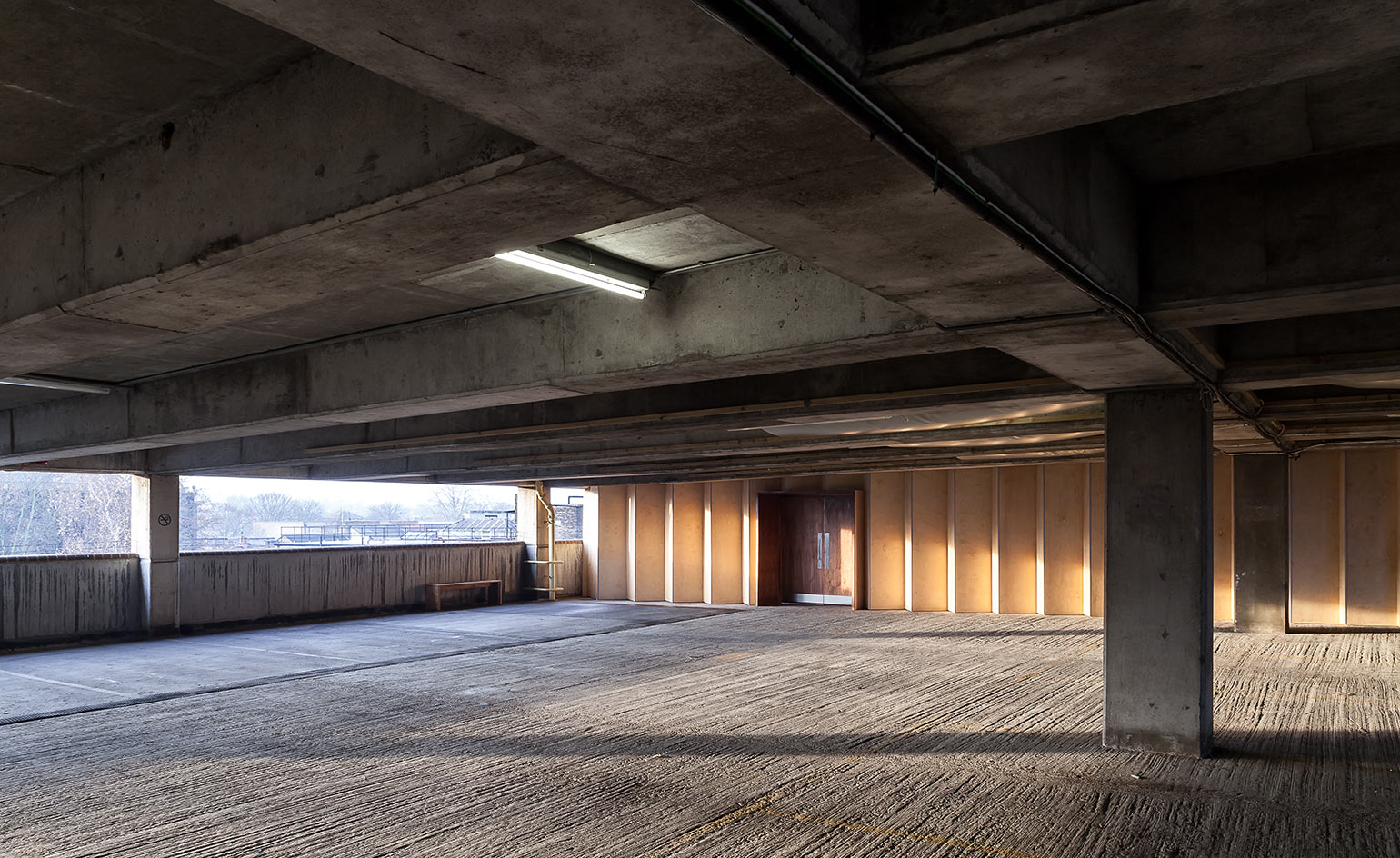
The concert wall is located within the multi-storey car park. Photography: Peter Landers
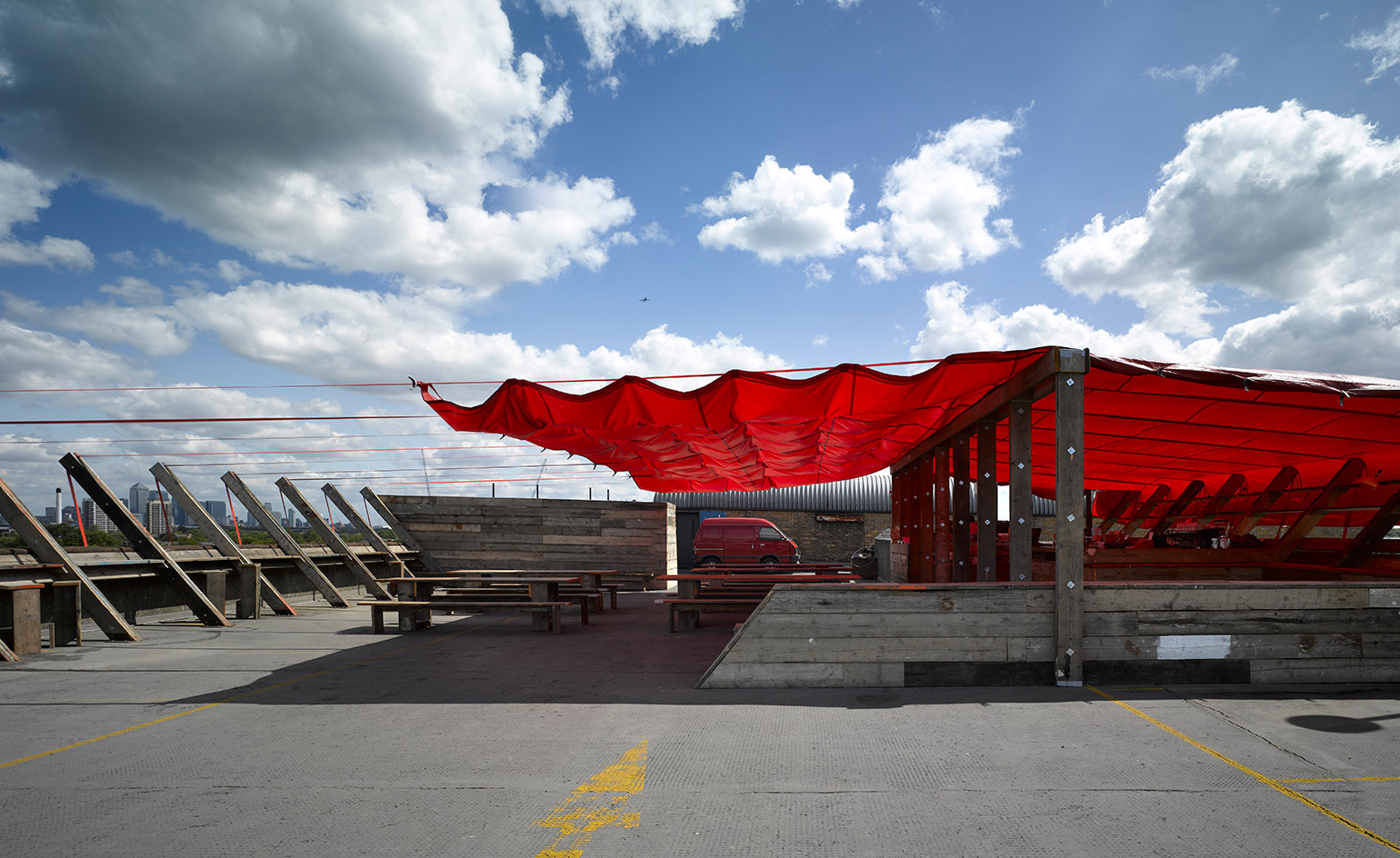
Frank’s Café is designed by Practice Architecture. Photography: Richard Bryant
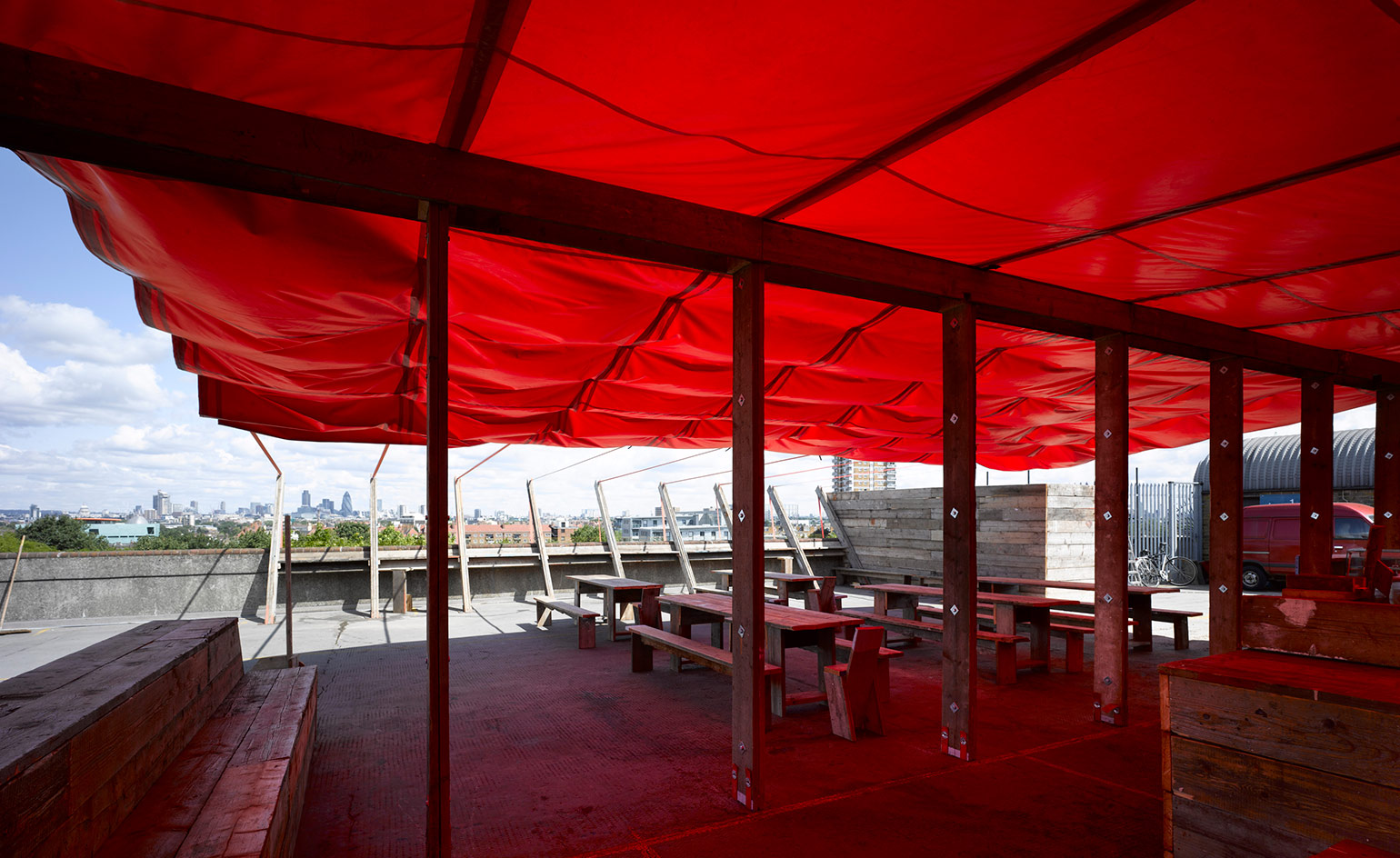
The red canopy of Frank’s, which opens in London during the summer months. Photography: Richard Bryant
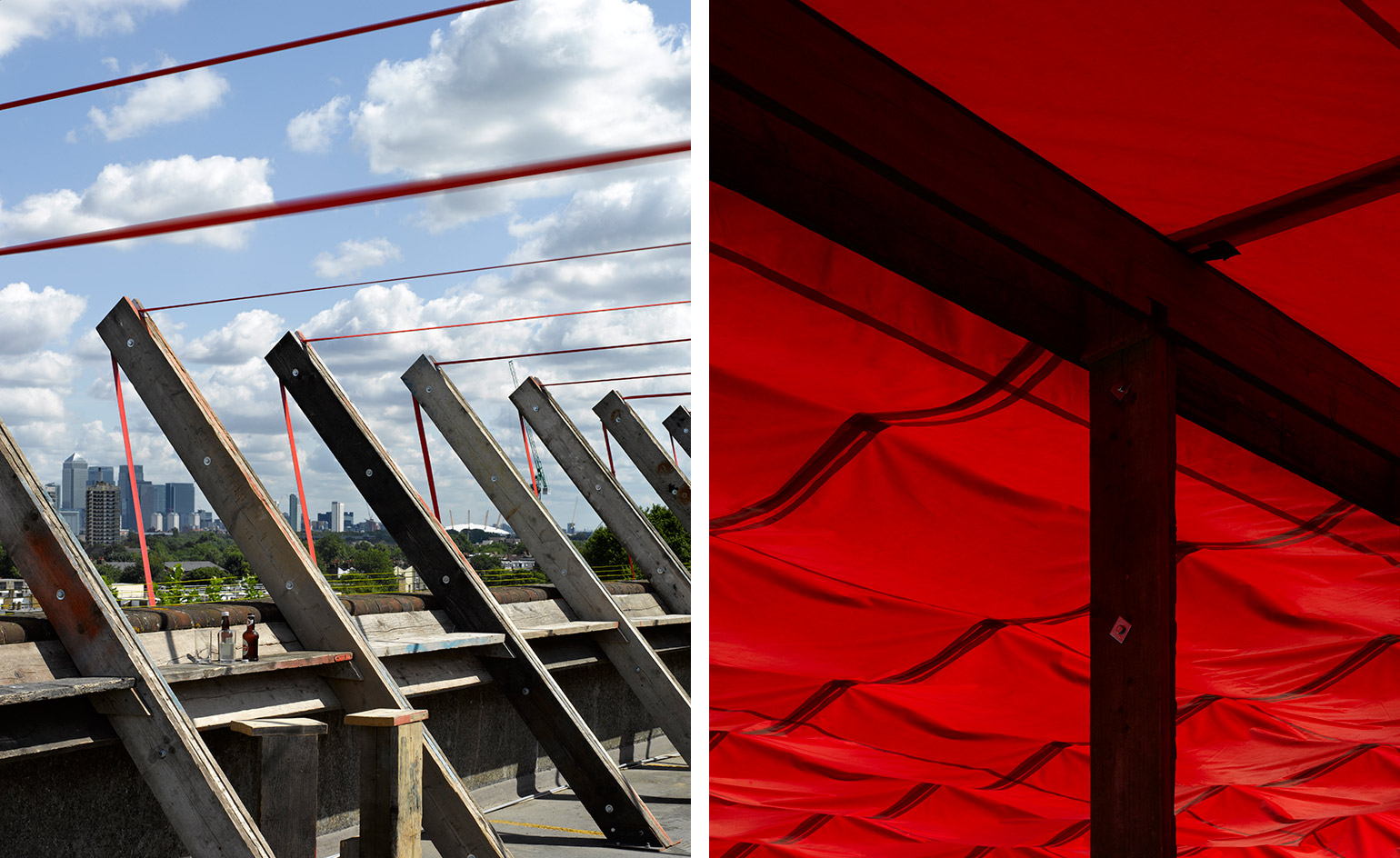
Architectural details of Practice Architecture’s Frank’s pavilion and structure. Photography: Richard Bryant
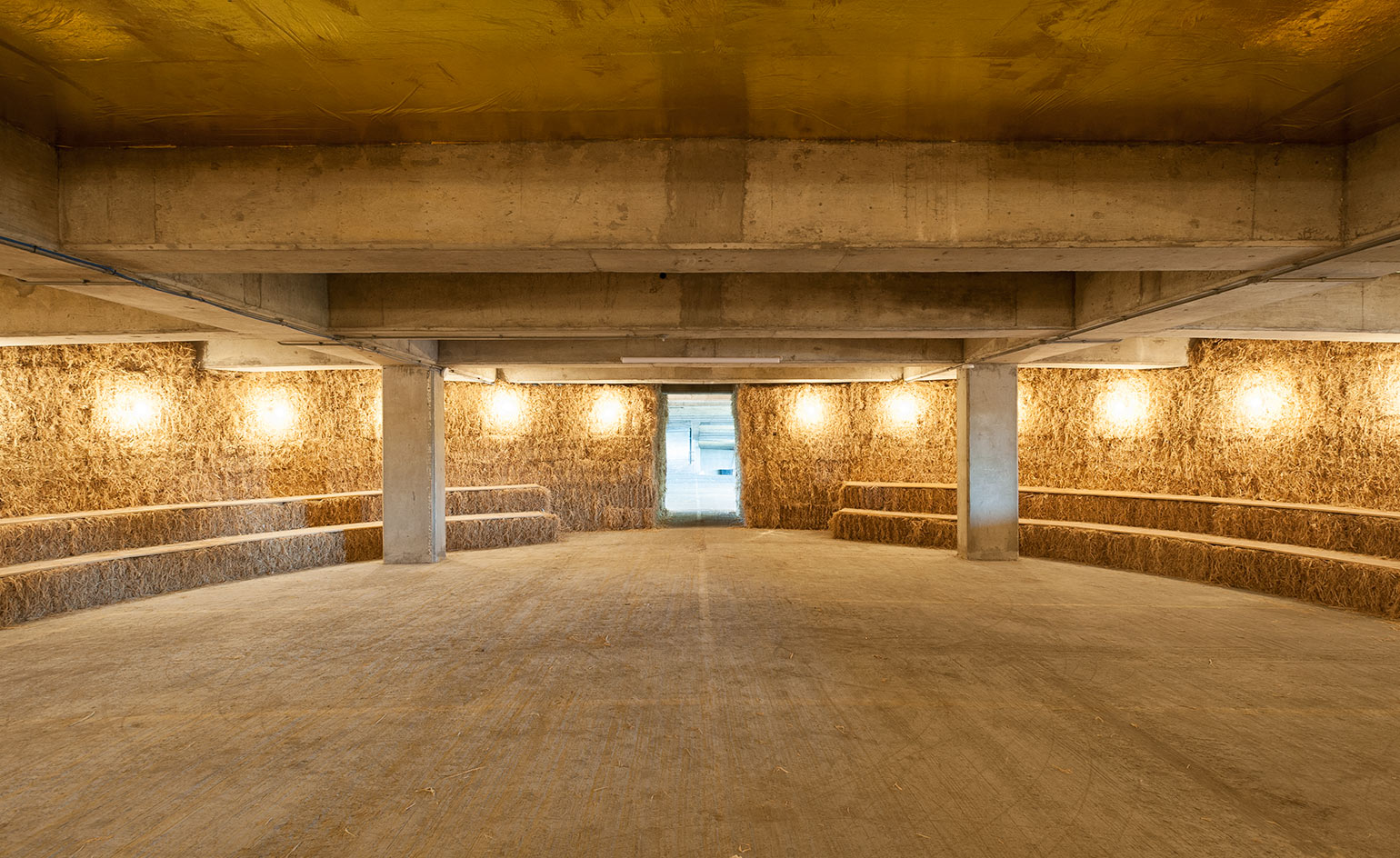
The warm interiors of Practice Architecture's Straw Auditorium where performances and events take place. Photography: Damian Griffiths
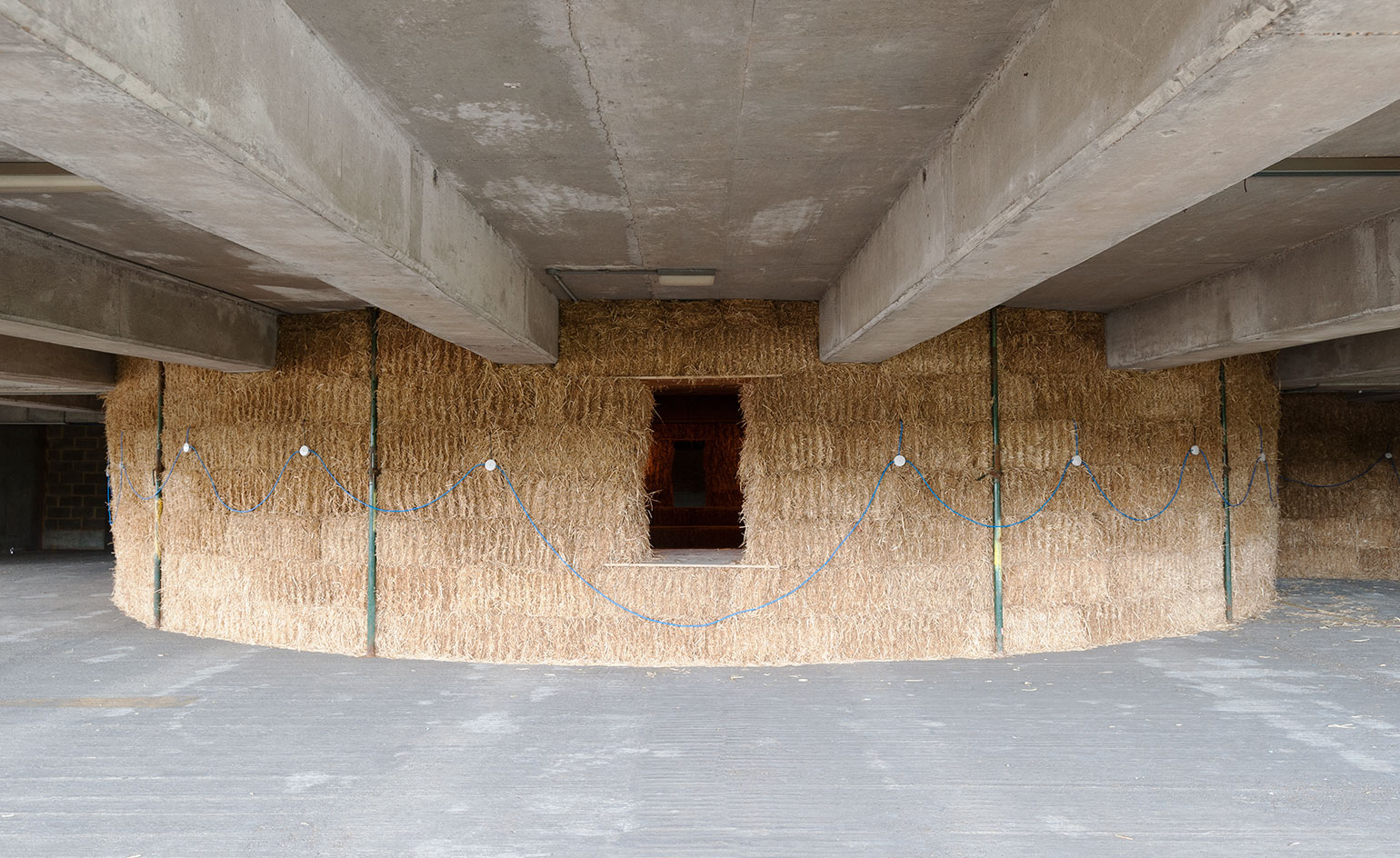
The exterior of the Straw Auditorium, built on the eighth floor of the multi-storey carpark. Photography: Damian Griffiths
INFORMATION
For more information, visit the Bold Tendencies website and the Cooke Fawcett Architects website
ADDRESS
Bold Tendencies
95a Rye Lane
London SE15 4TG
Receive our daily digest of inspiration, escapism and design stories from around the world direct to your inbox.
Clare Dowdy is a London-based freelance design and architecture journalist who has written for titles including Wallpaper*, BBC, Monocle and the Financial Times. She’s the author of ‘Made In London: From Workshops to Factories’ and co-author of ‘Made in Ibiza: A Journey into the Creative Heart of the White Island’.
-
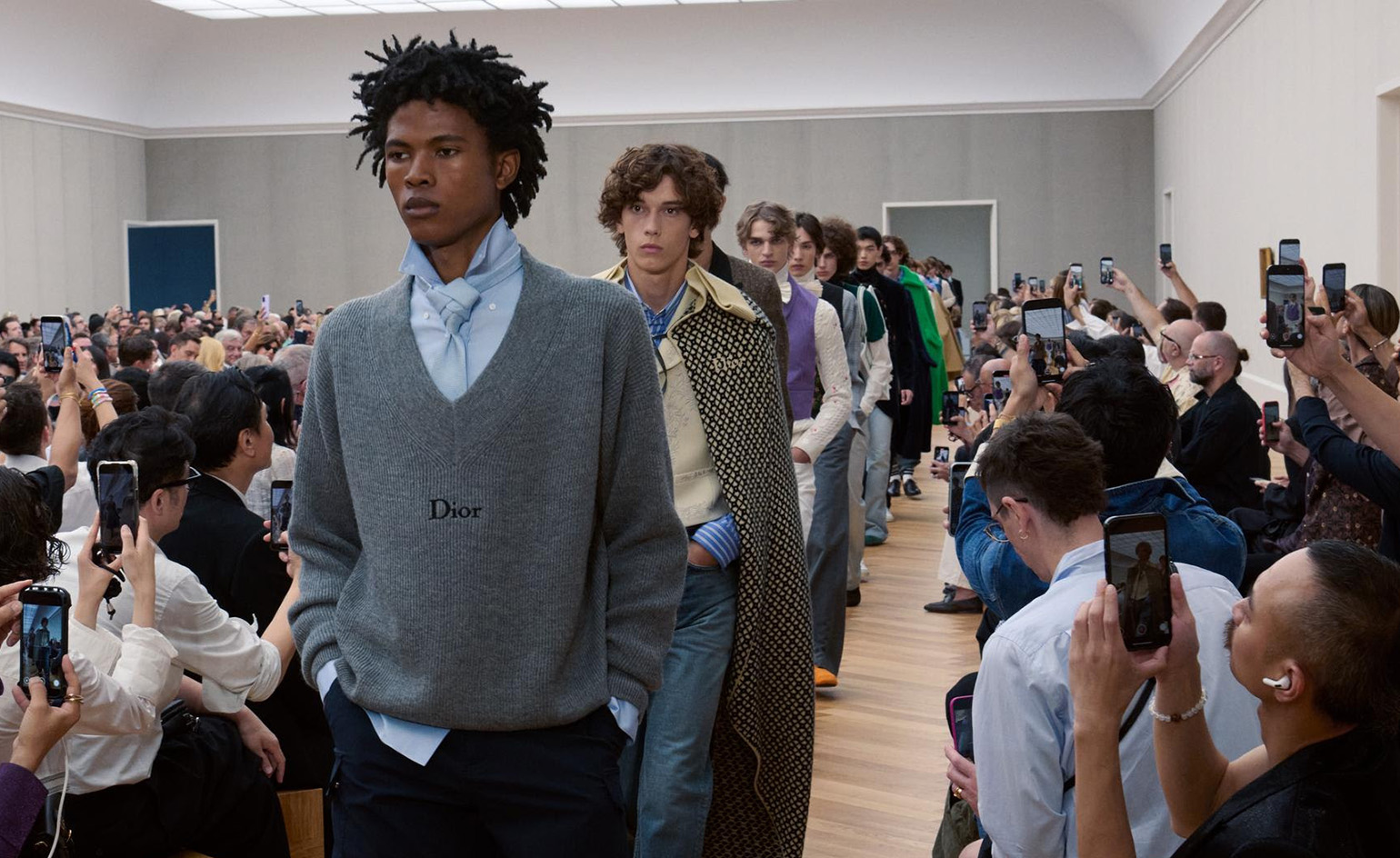 Men’s Fashion Week A/W 2026 is almost here. Here’s what to expect
Men’s Fashion Week A/W 2026 is almost here. Here’s what to expectFrom this season’s roster of Pitti Uomo guest designers to Jonathan Anderson’s sophomore men’s collection at Dior – as well as Véronique Nichanian’s Hermès swansong – everything to look out for at Men’s Fashion Week A/W 2026
-
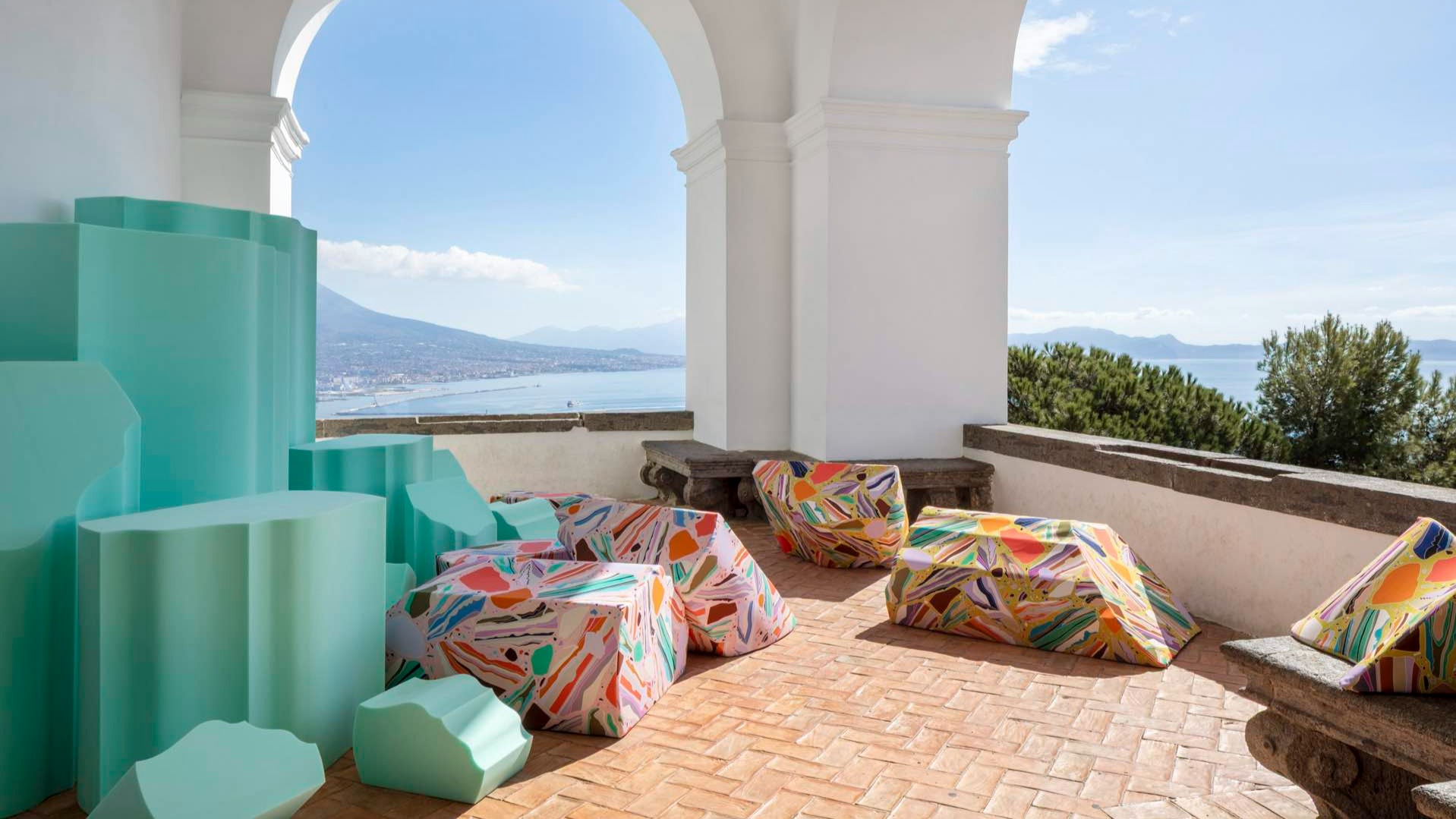 The international design fairs shaping 2026
The international design fairs shaping 2026Passports at the ready as Wallpaper* maps out the year’s best design fairs, from established fixtures to new arrivals.
-
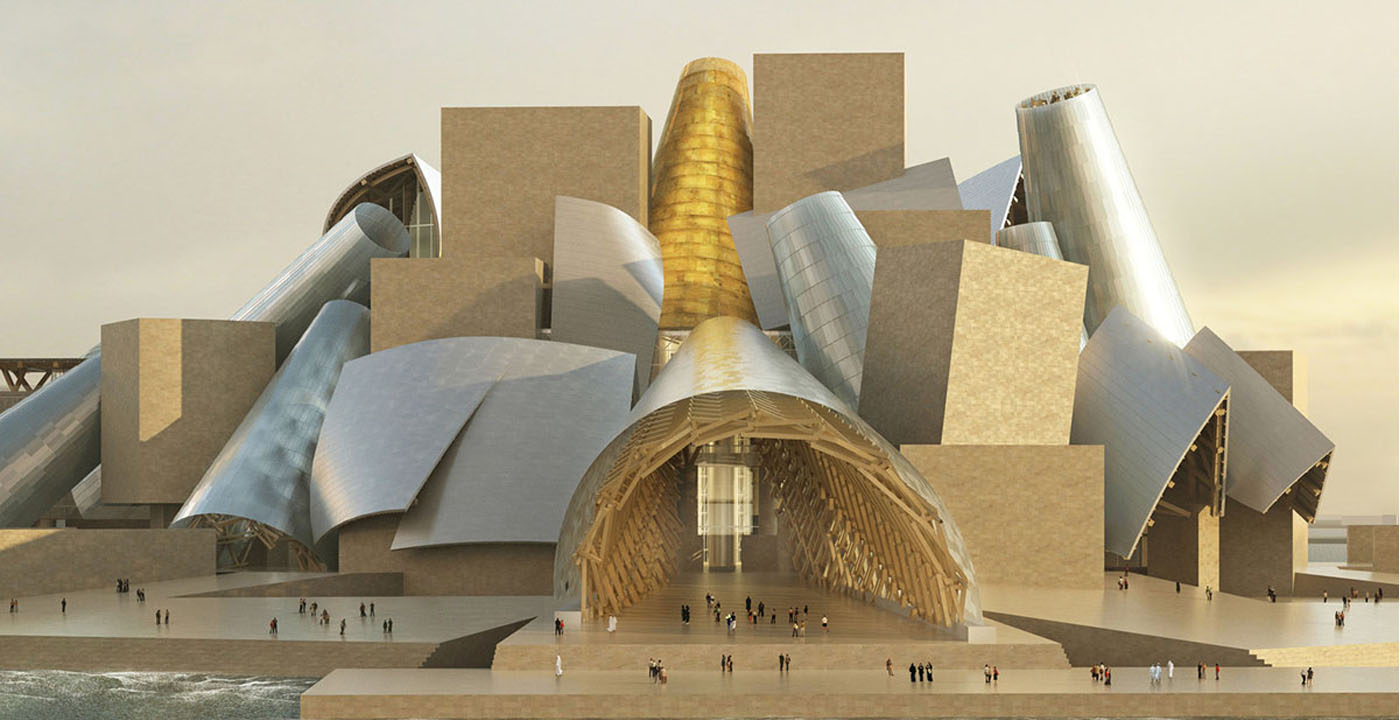 The eight hotly awaited art-venue openings we are most looking forward to in 2026
The eight hotly awaited art-venue openings we are most looking forward to in 2026With major new institutions gearing up to open their doors, it is set to be a big year in the art world. Here is what to look out for
-
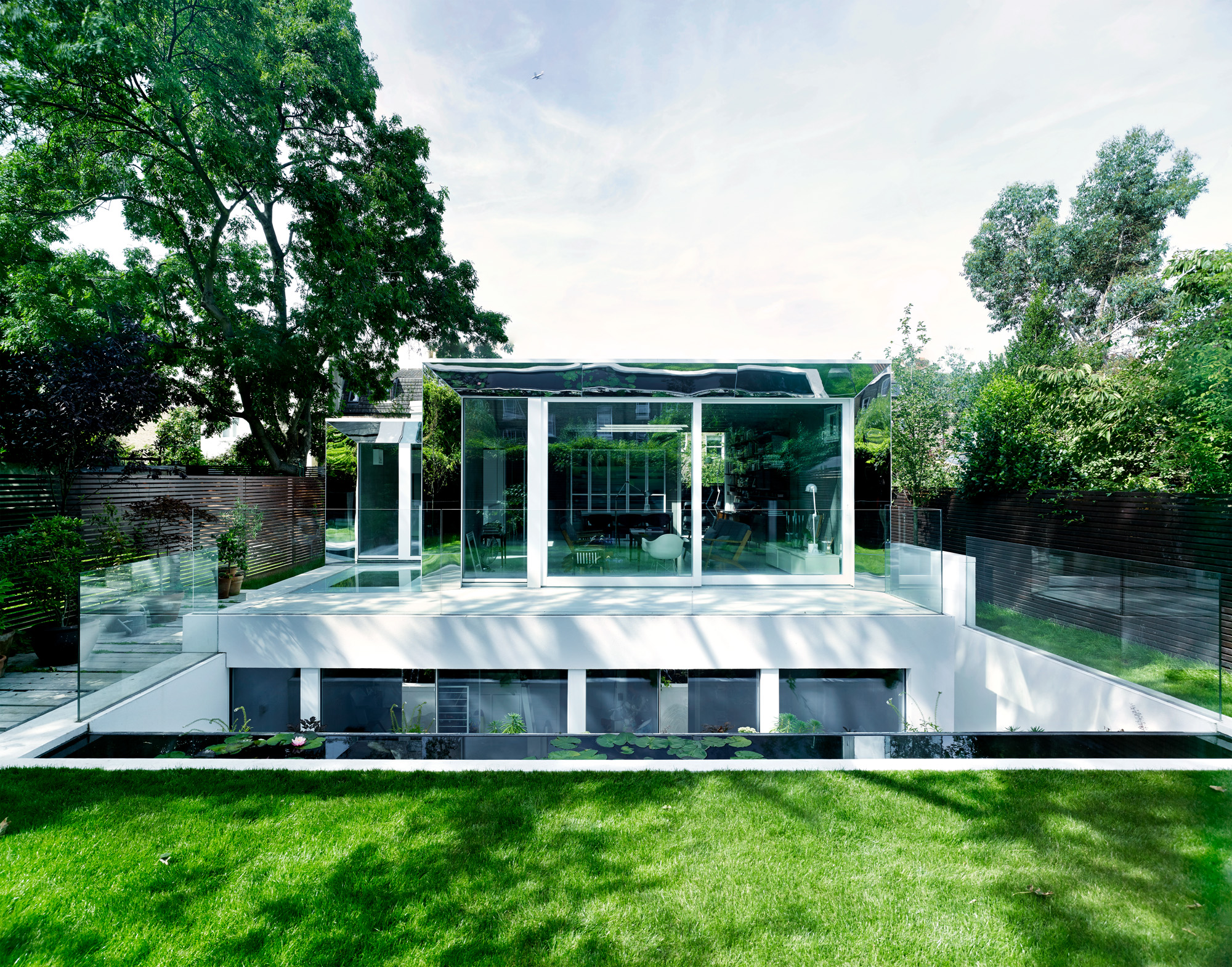 This modern Clapham house is nestled indulgently in its garden
This modern Clapham house is nestled indulgently in its gardenA Clapham house keeps a low profile in south London, at once merging with its environment and making a bold, modern statement; we revisit a story from the Wallpaper* archives
-
 Step inside this perfectly pitched stone cottage in the Scottish Highlands
Step inside this perfectly pitched stone cottage in the Scottish HighlandsA stone cottage transformed by award-winning Glasgow-based practice Loader Monteith reimagines an old dwelling near Inverness into a cosy contemporary home
-
 This curved brick home by Flawk blends quiet sophistication and playful details
This curved brick home by Flawk blends quiet sophistication and playful detailsDistilling developer Flawk’s belief that architecture can be joyful, precise and human, Runda brings a curving, sculptural form to a quiet corner of north London
-
 A compact Scottish home is a 'sunny place,' nestled into its thriving orchard setting
A compact Scottish home is a 'sunny place,' nestled into its thriving orchard settingGrianan (Gaelic for 'sunny place') is a single-storey Scottish home by Cameron Webster Architects set in rural Stirlingshire
-
 Porthmadog House mines the rich seam of Wales’ industrial past at the Dwyryd estuary
Porthmadog House mines the rich seam of Wales’ industrial past at the Dwyryd estuaryStröm Architects’ Porthmadog House, a slate and Corten steel seaside retreat in north Wales, reinterprets the area’s mining and ironworking heritage
-
 Arbour House is a north London home that lies low but punches high
Arbour House is a north London home that lies low but punches highArbour House by Andrei Saltykov is a low-lying Crouch End home with a striking roof structure that sets it apart
-
 A former agricultural building is transformed into a minimal rural home by Bindloss Dawes
A former agricultural building is transformed into a minimal rural home by Bindloss DawesZero-carbon design meets adaptive re-use in the Tractor Shed, a stripped-back house in a country village by Somerset architects Bindloss Dawes
-
 RIBA House of the Year 2025 is a ‘rare mixture of sensitivity and boldness’
RIBA House of the Year 2025 is a ‘rare mixture of sensitivity and boldness’Topping the list of seven shortlisted homes, Izat Arundell’s Hebridean self-build – named Caochan na Creige – is announced as the RIBA House of the Year 2025