New roots: Europe’s largest cactus garden springs from an industrial wasteland
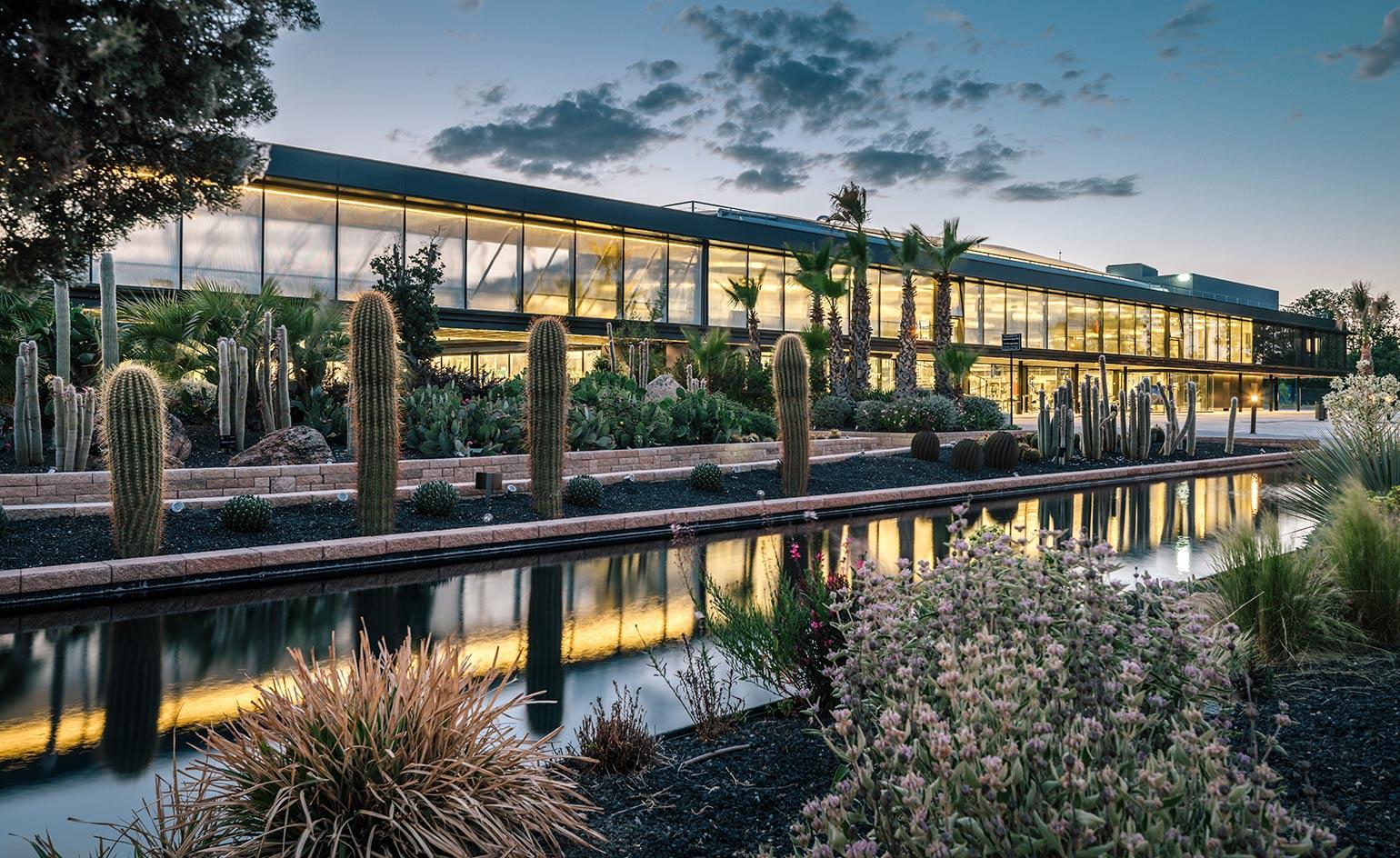
Receive our daily digest of inspiration, escapism and design stories from around the world direct to your inbox.
You are now subscribed
Your newsletter sign-up was successful
Want to add more newsletters?

Daily (Mon-Sun)
Daily Digest
Sign up for global news and reviews, a Wallpaper* take on architecture, design, art & culture, fashion & beauty, travel, tech, watches & jewellery and more.

Monthly, coming soon
The Rundown
A design-minded take on the world of style from Wallpaper* fashion features editor Jack Moss, from global runway shows to insider news and emerging trends.

Monthly, coming soon
The Design File
A closer look at the people and places shaping design, from inspiring interiors to exceptional products, in an expert edit by Wallpaper* global design director Hugo Macdonald.
Cacti and other genres of xerophyte plants need very little water and can adapt to extremely harsh environments. What more appropriate place to celebrate this fact than on a once-industrial wasteland on the outskirts of Madrid?
Situated on a plot adjacent to the thundering AI Highway, Desert City is the largest cactus garden in Europe and has an aim to educate the public at large on the ecological and aesthetic benefits of xerophyte plant life. It’s an idea from Mercedes Garcia, an agronomist who firmly believes that low-maintenance, low-water gardens are the way of the future: a philosophy she has named ‘zerolandscaping’.
Over 16,000 sq m of wasteland was claimed to create Desert City, a third of which is occupied by an enclosure designed by the Madrid-based Jacobo García-Germán architecture studio. Along with guided tours, research and breeding of cacti, Desert City offers a retail space, workshops, event facilities and even a restaurant.
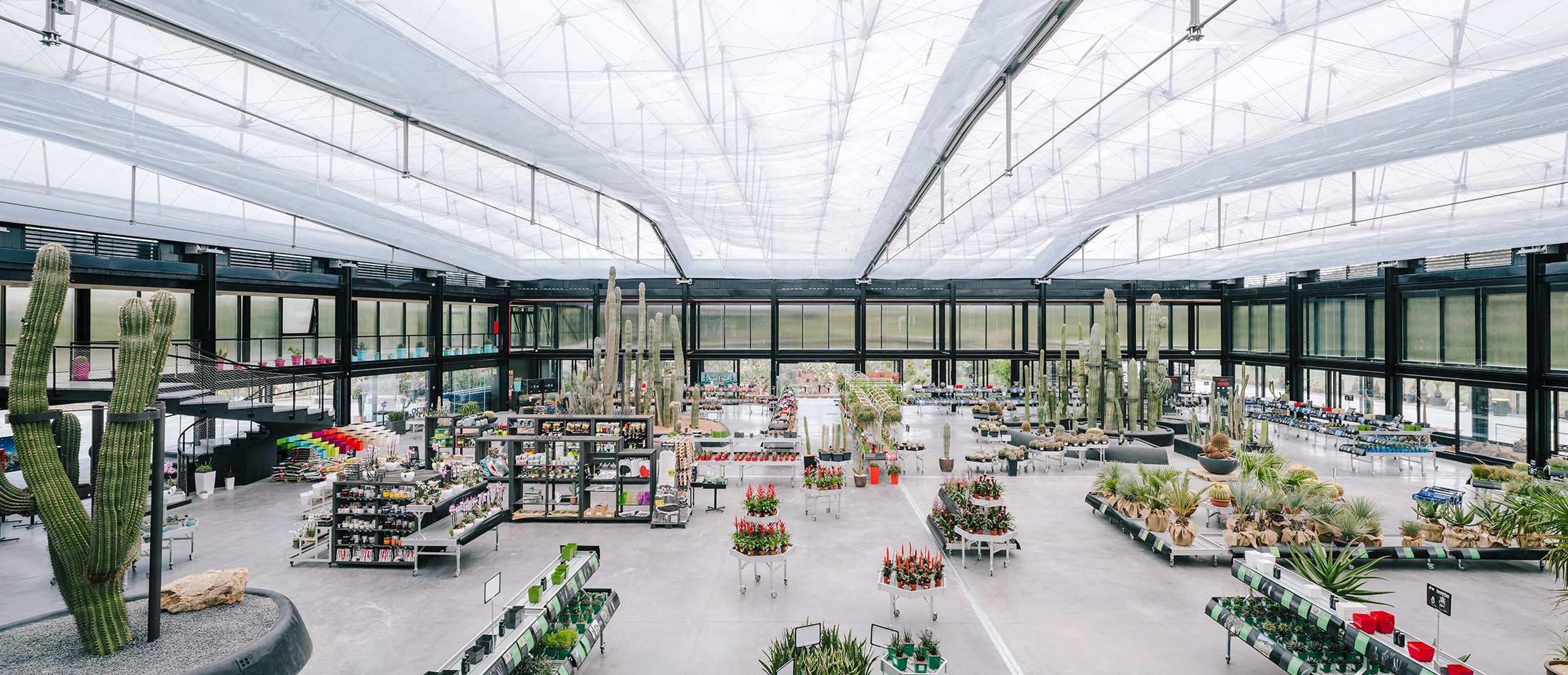
The greenhouse contains a selection of plants, as well as facilities such as retail space and a restaurant
These facilities are enclosed in García-Germán’s building, a landmark-proportioned horizontal structure with a greenhouse at its centre where visitors can peruse a large selection of plants displayed in peaceful symmetry. The architect describes the project as a mammoth oasis – one part open to the sky (the garden) and the other part enclosed in his structure.
García-Germán chose materials and scale that responded to the building’s close proximity to the highway and the constant presence of speeding traffic, which is seen through green-tinted photovoltaic windows that surround the structure. The central greenhouse is protected by a lightweight roof made cables laid to the principles of transegrity and reinforced with a ‘cushion’ of ETFE, which regulates temperature. Surrounding the greenhouse are lookout points, bridges, walkways, terraces and other devices that work together providing cross ventilation, thermal protection and shade; all features of the project’s strict environmental criteria.
The plot was originally a dumping ground for waste created by the construction of the highway. The project, García-Germán says, ‘has been regenerative by returning the land, at least in part, to nature, and creating a new landscape that is paradoxically natural and artificial, exotic and regressive’.
These facilities are enclosed in García-Germán’s building, a landmark-proportioned horizontal structure with a greenhouse at its centre where visitors can peruse a large selection of plants displayed in peaceful symmetry. The architect describes the project as a mammoth oasis – one part open to the sky (the garden) and the other part enclosed in his structure.
García-Germán chose materials and scale that responded to the building’s close proximity to the highway and the constant presence of speeding traffic, which is seen through green-tinted photovoltaic windows that surround the structure. The central greenhouse is protected by a lightweight roof made cables laid to the principles of transegrity and reinforced with a ‘cushion’ of ETFE, which regulates temperature. Surrounding the greenhouse are lookout points, bridges, walkways, terraces and other devices that work together providing cross ventilation, thermal protection and shade; all features of the project’s strict environmental criteria.
The plot was originally a dumping ground for waste created by the construction of the highway. The project, García-Germán says, ‘has been regenerative by returning the land, at least in part, to nature, and creating a new landscape that is paradoxically natural and artificial, exotic and regressive’.
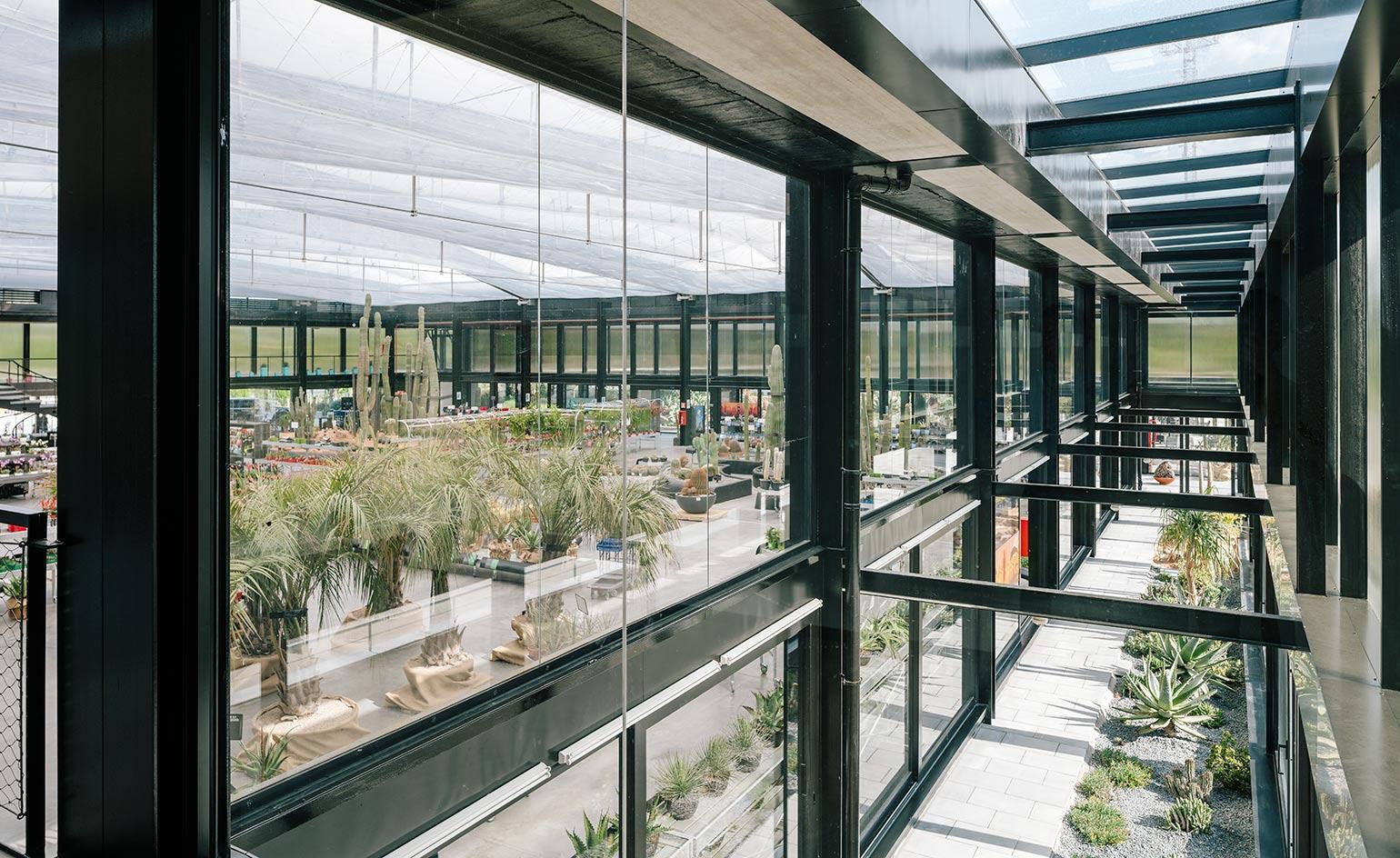
The cactus garden is the largest of its kind on Europe
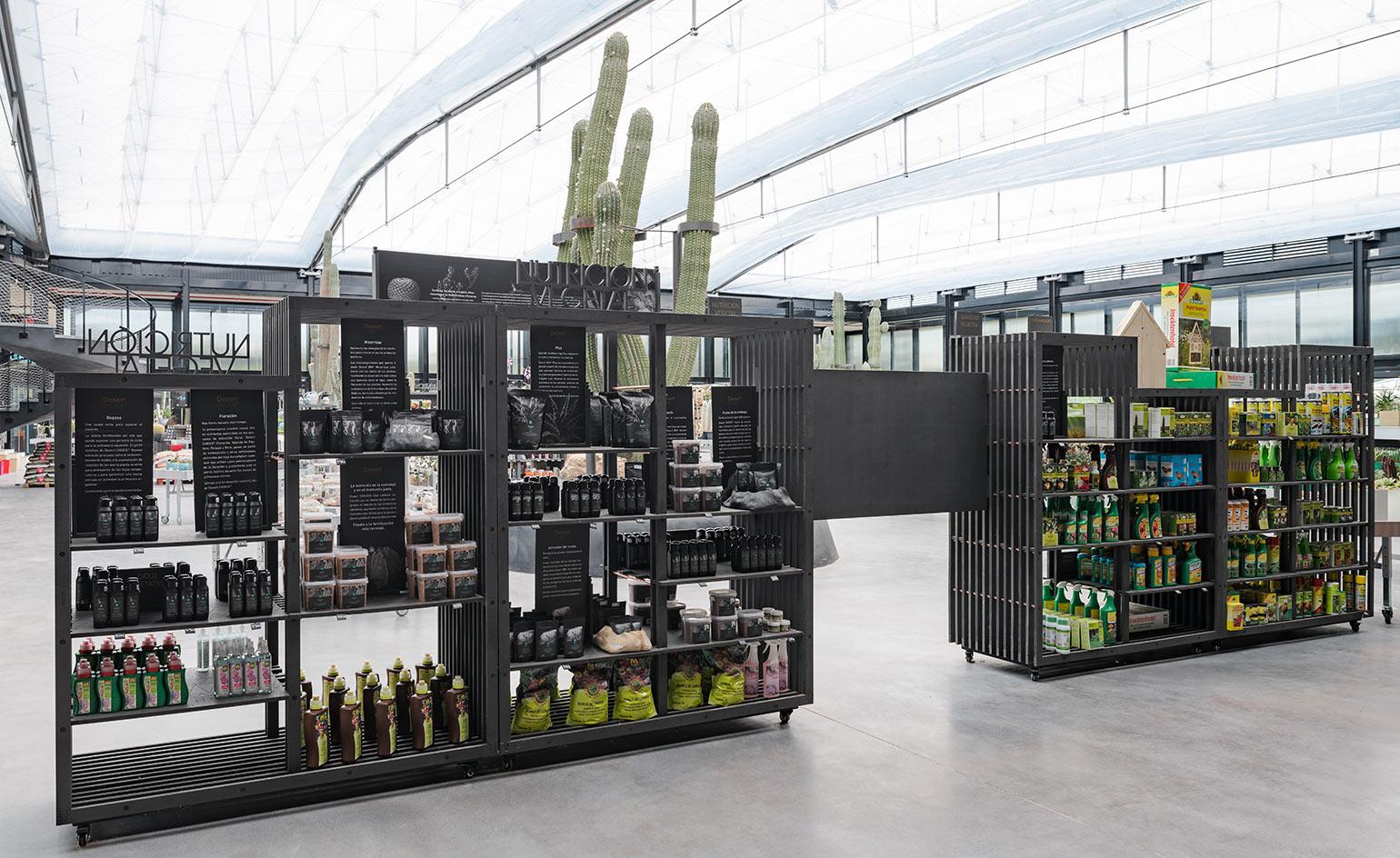
The garden looks to educate its audience on the ecological and aesthetic benefits of xerophyte plant life
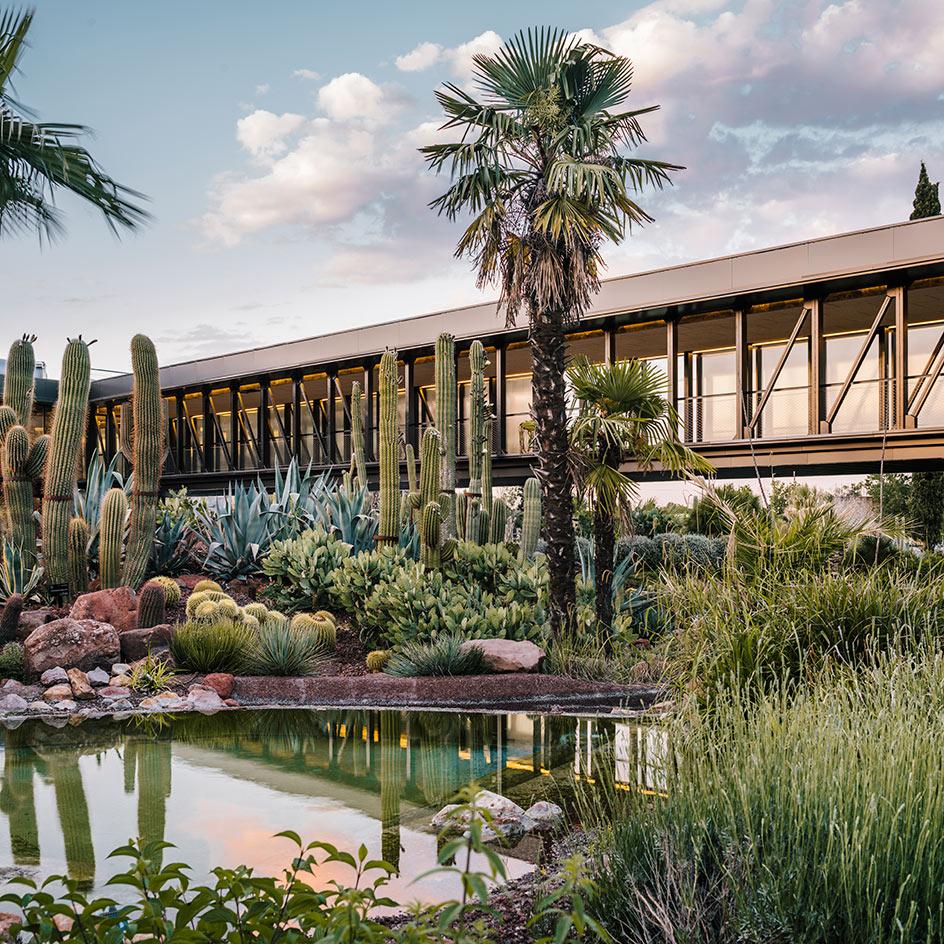
Desert City stretches over 16,000 sq m of wasteland
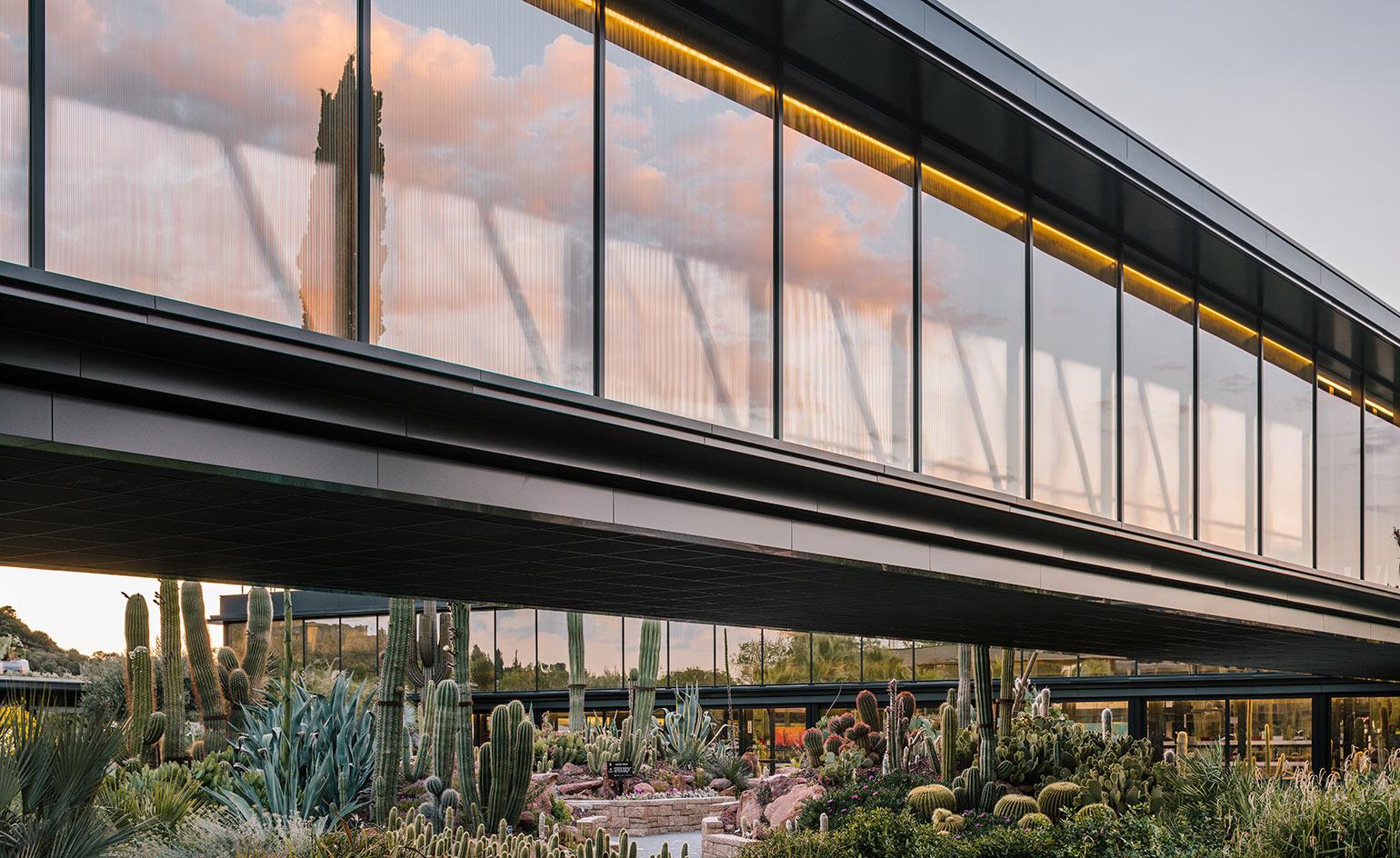
The structure on the site has been designed by the Madrid-based Jacobo García-Germán architecture studio
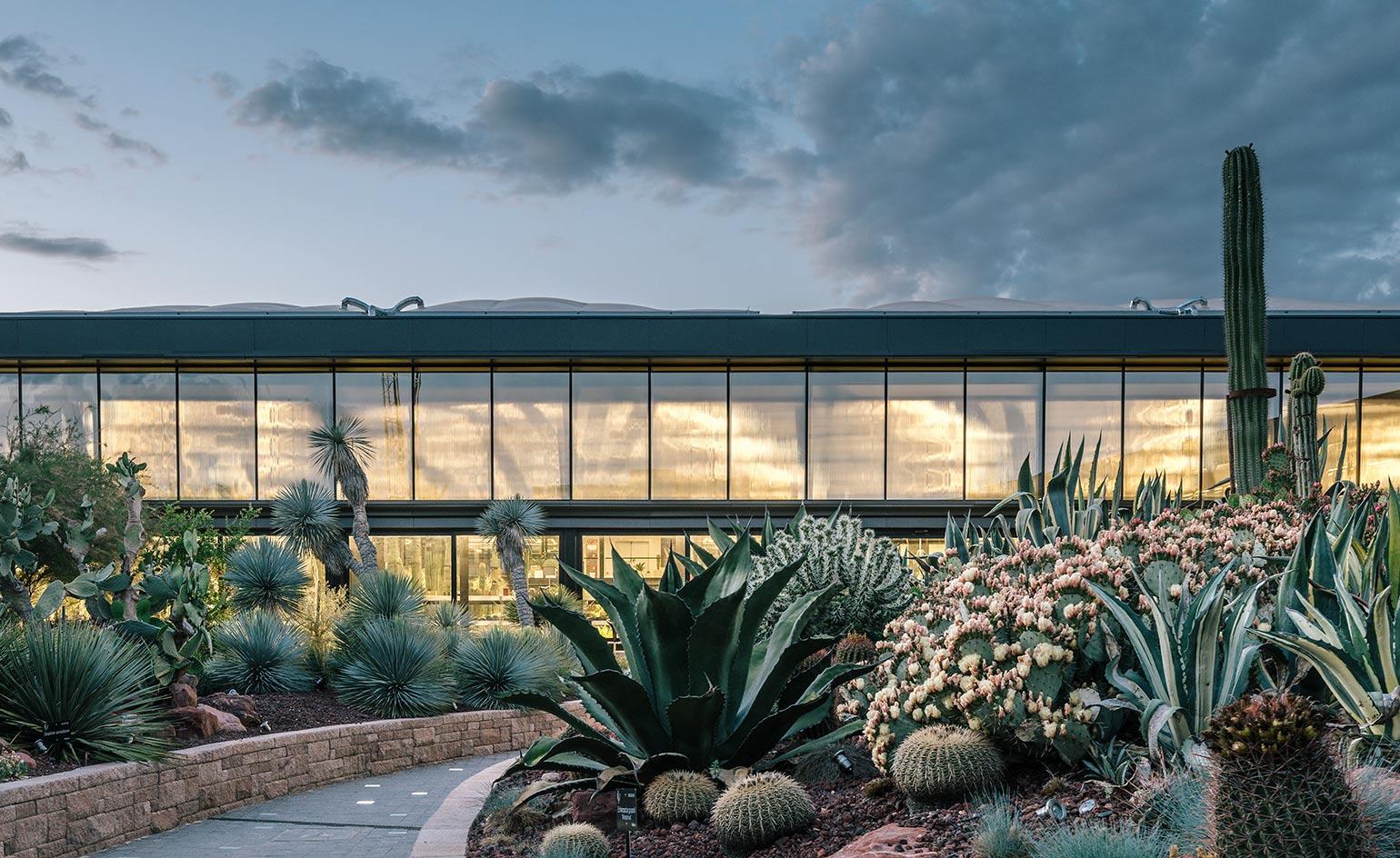
The building includes a retail space, workshops, event facilities and even a restaurant
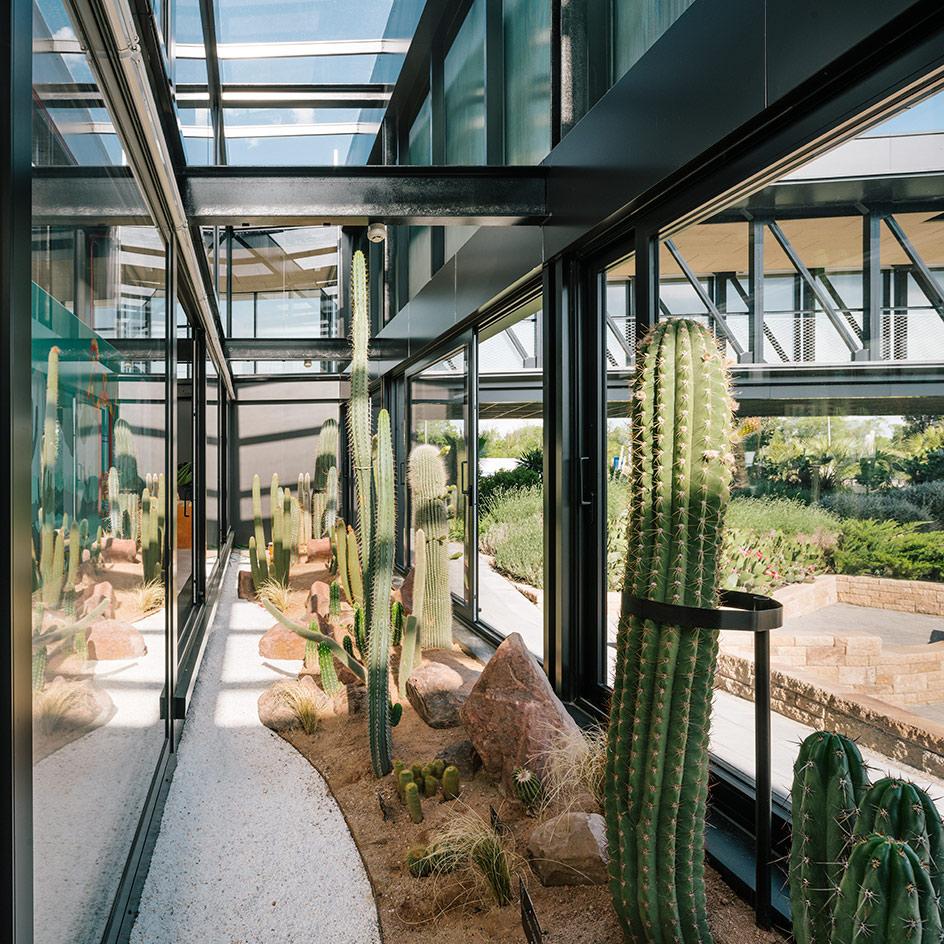
Green-tinted photovoltaic windows surround the structure responding to its proximity to the highway
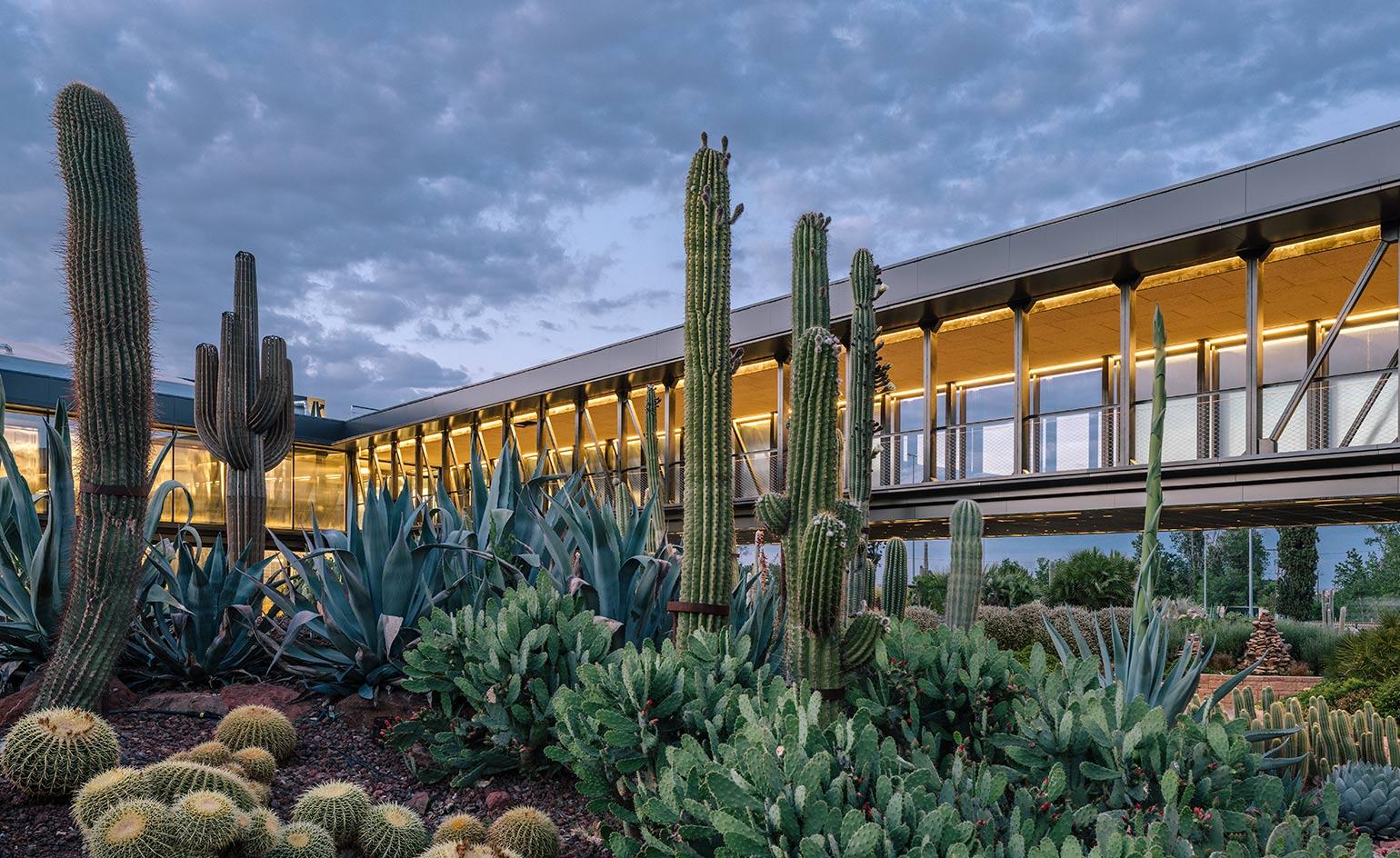
Lookout points, bridges, walkways and terraces designed into the structure work together to provide cross ventilation
INFORMATION
For more information, visit the Desert City website and the García-Germán Arquitectos website
ADDRESS
Autovia A1 – KM 25
28708 San Sebastián de los Reyes
Madrid
Receive our daily digest of inspiration, escapism and design stories from around the world direct to your inbox.