Centre stage: the Design Society in Shenzhen is a platform for urban life
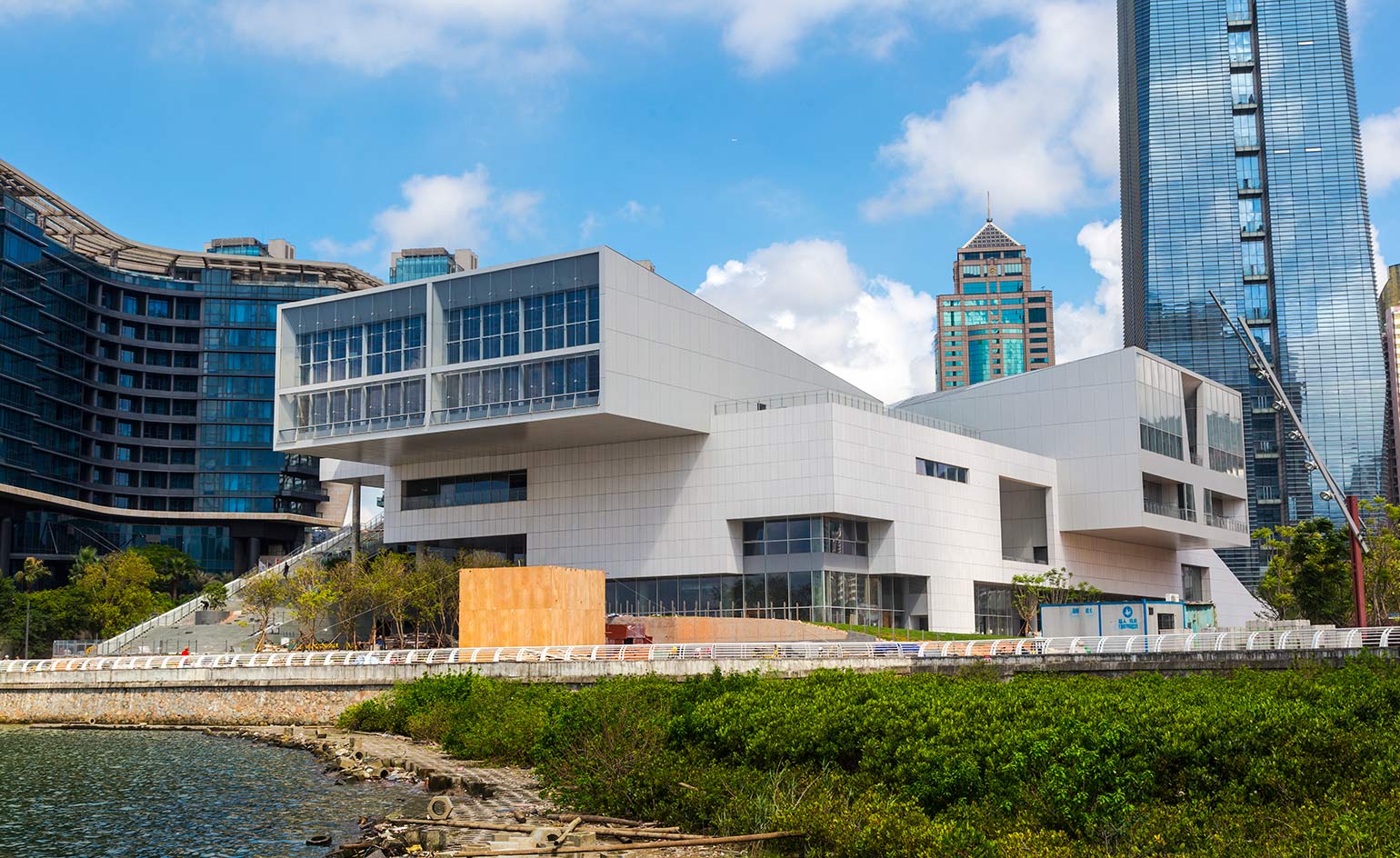
Receive our daily digest of inspiration, escapism and design stories from around the world direct to your inbox.
You are now subscribed
Your newsletter sign-up was successful
Want to add more newsletters?

Daily (Mon-Sun)
Daily Digest
Sign up for global news and reviews, a Wallpaper* take on architecture, design, art & culture, fashion & beauty, travel, tech, watches & jewellery and more.

Monthly, coming soon
The Rundown
A design-minded take on the world of style from Wallpaper* fashion features editor Jack Moss, from global runway shows to insider news and emerging trends.

Monthly, coming soon
The Design File
A closer look at the people and places shaping design, from inspiring interiors to exceptional products, in an expert edit by Wallpaper* global design director Hugo Macdonald.
One of the most useful things you can do upon arrival in Shekou, Shenzhen is to discard any pre-conceived ideas of the city. Reflections on how it was once a fishing village, or how it has transformed itself from an industrial powerhouse into a high-tech centre are irrelevant because Shenzheners are already repositioning the city as a creative cultural hub, complete with a newly unveiled Design Society, a cultural initiative intended to present and activate international and local design.
The elegant modernist building unveiled in early December is by the Japanese architects Maki & Associates and features three distinctive white aluminium cantilevered ‘volumes’ that protrude from a cubic form to maximise the prime waterfront park site’s views of the sea, the city and one of the area’s most revered mountains.
According to Fumikiko Maki, the 89-year old architect, designing the ‘social aspects’ of the building was the most important part of the RMB1.3bn project. ‘The purpose of a museum is changing. You have to design not just for showing something important, but to be together.’ To this end, Maki thoughtfully integrated an urban podium into the building’s façade, creating sweeping staircases that provide seating and also lead up either side of the building to a roof terrace.
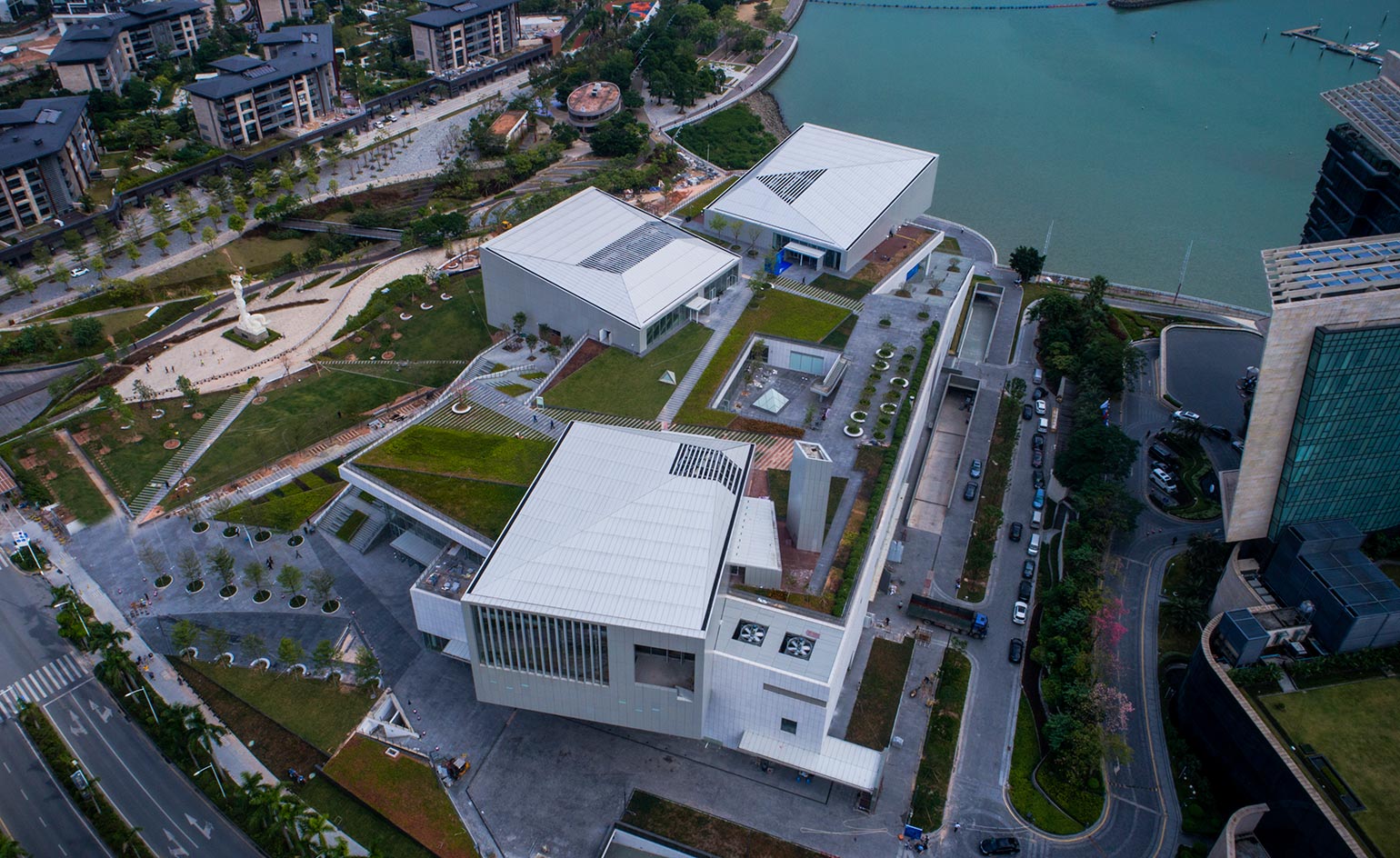
The 71,000 sq m of space over six floors also house a maze of workshops and educational spaces, a café and a restaurant, a theatre, and a shop
Inside, a ground-level path ‘meanders’ through three light-filled lofty atriums with galleries, including one designed by Sam Jacob Studio to house over 250 design objects from the V&A. The venture is part of an exclusive partnership with the British institution that will last until 2020.
The 71,000 sq m space, over six floors, also houses a maze of workshops and educational spaces, a café and a restaurant, a theatre, and a shop with an innovative pop-up space highlighting local creatives’ works.
The Main Gallery inaugural exhibition, ‘Minding the Digital’ displayed works such as digitally fabricated furniture by Chinese designer Zhang Zhoujie, and lighting by Hong Kong-based designer Michael Young for Lasvit. Maki’s own exhibition however stole the show with its intriguing glimpse of his signature design principles explored through sketches, models and a selection of past projects.
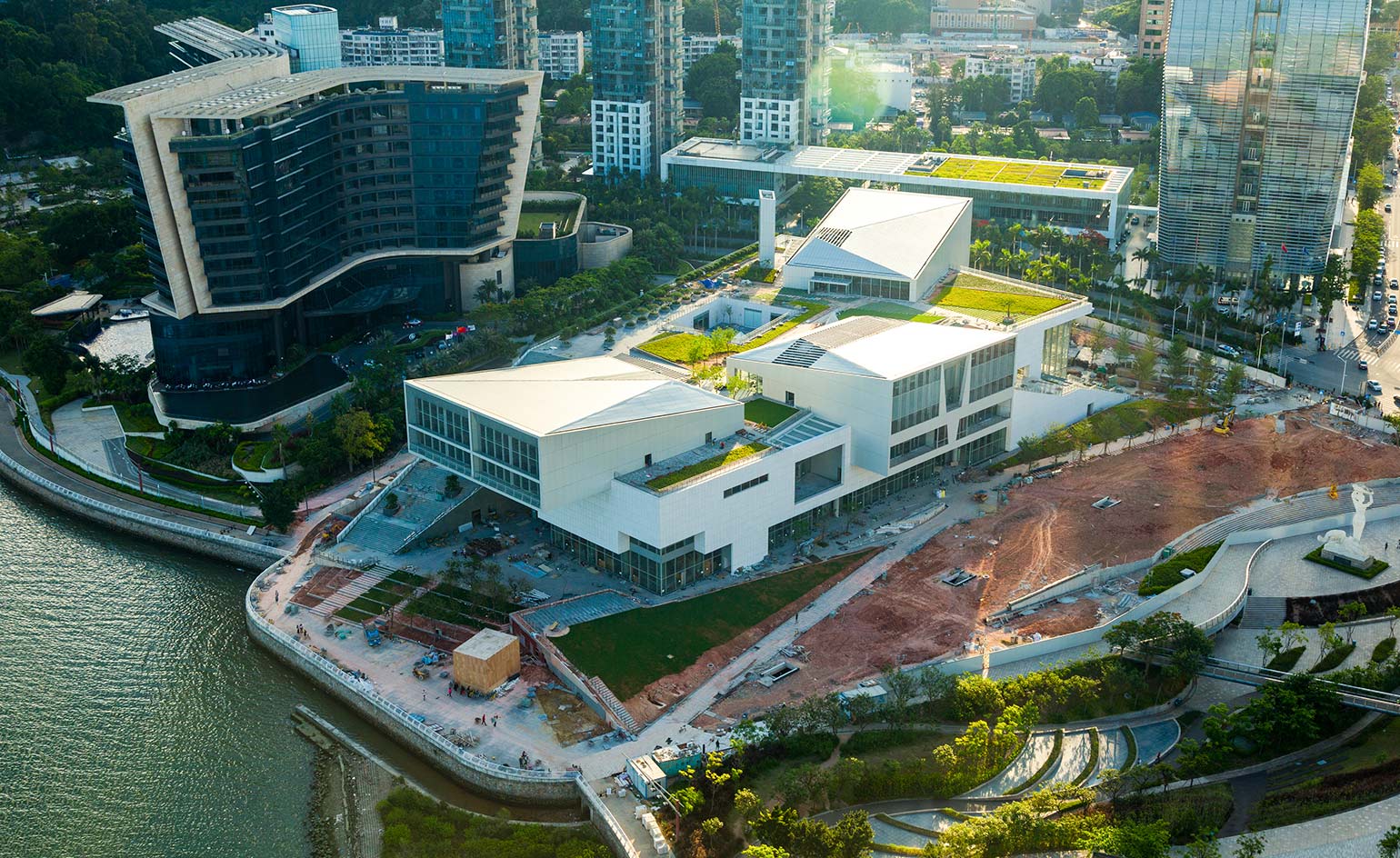
The building features three distinctive white aluminium cantilevered ‘volumes’ that protrude from a cubic form
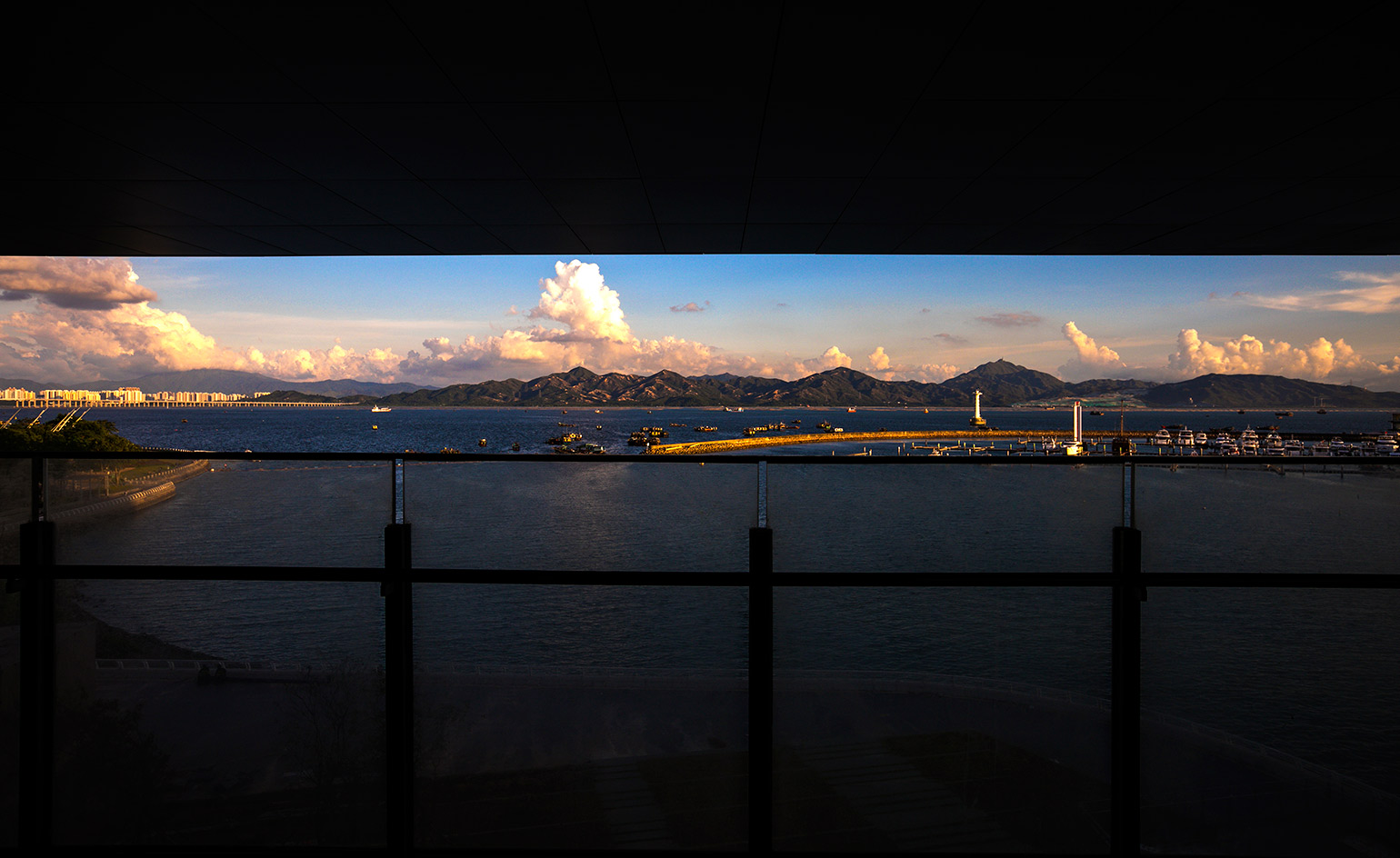
Once a fishing village, Shenzhen transformed itself into an industrial powerhouse
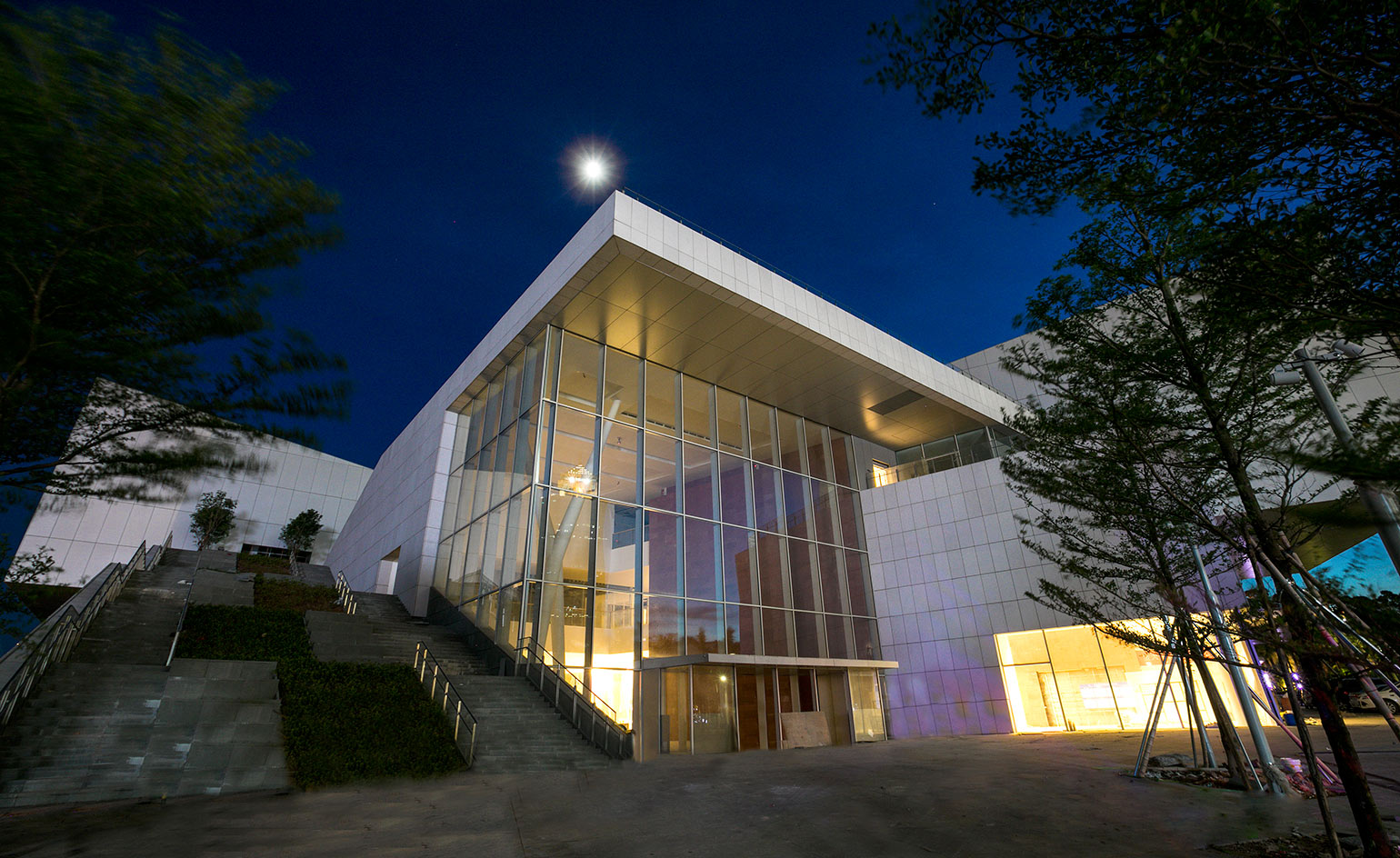
The ’social aspects’ of the building were the most important part of the design for the architects
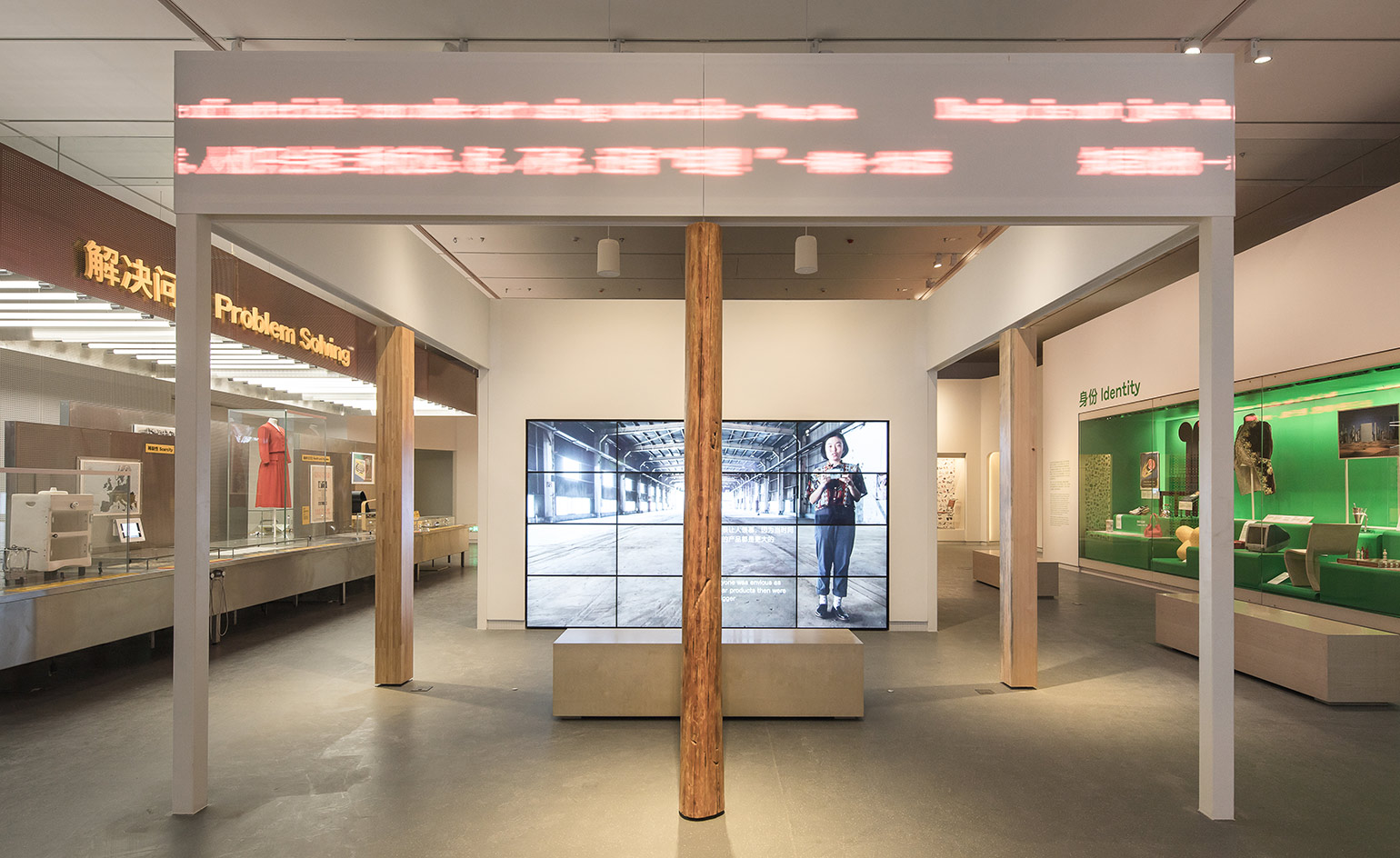
The three galleries, include one designed by Sam Jacob Studio which is designed to house over 250 design objects from the V&A collection.
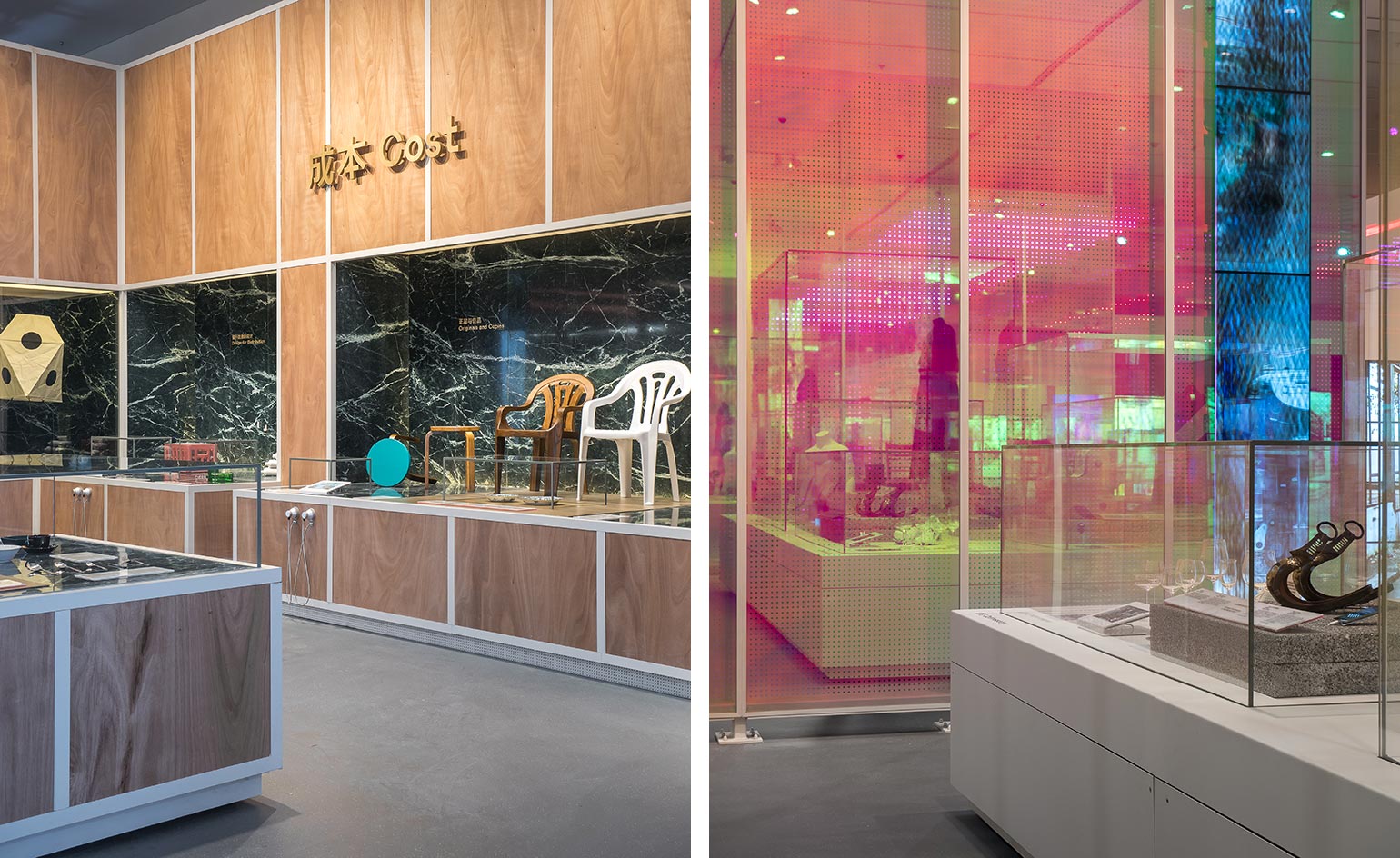
The current exhibition in the V&A gallery is titled ’Values of Design’
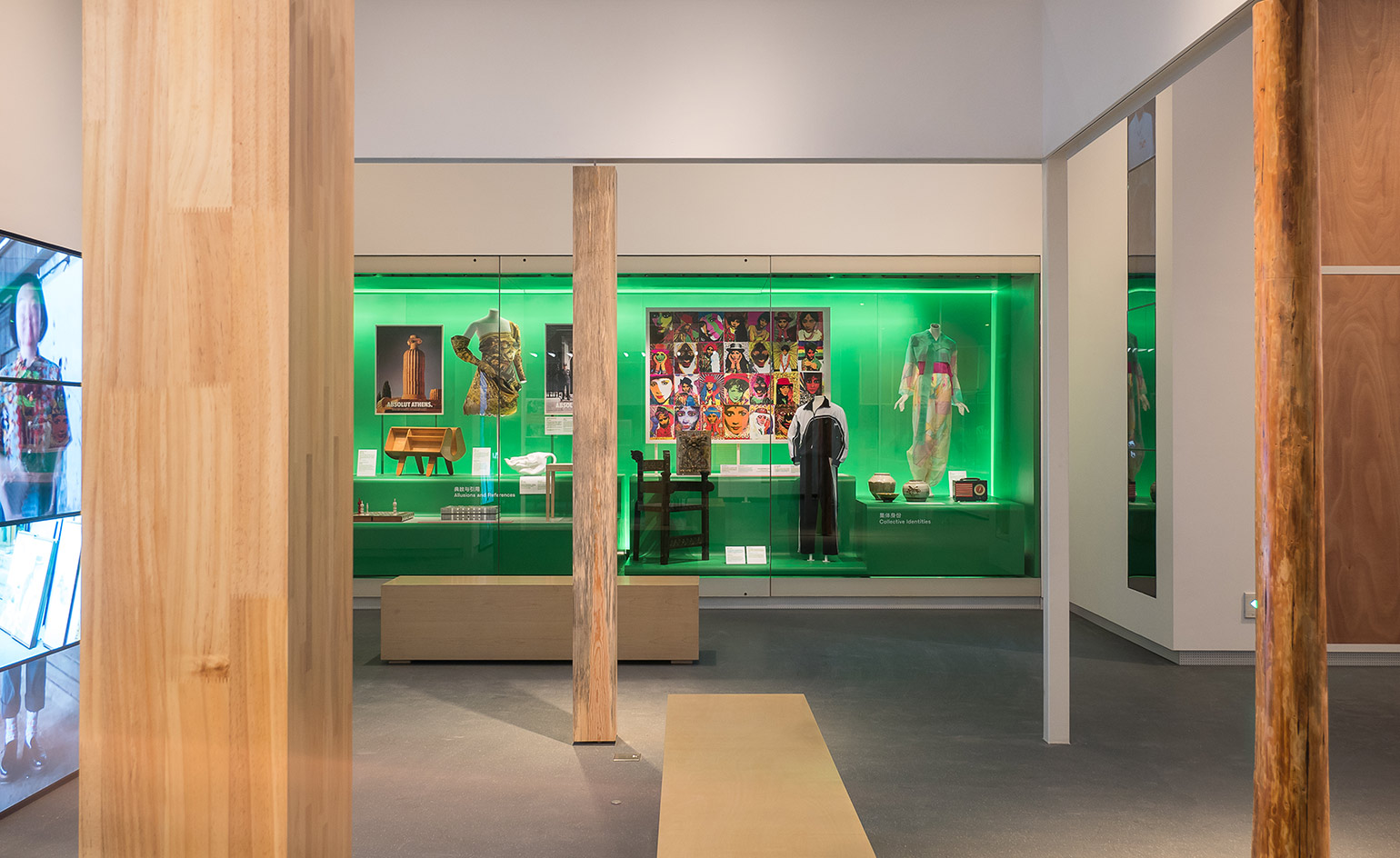
Sam Jacob Studio’s exhibition design for the Design Society gallery.
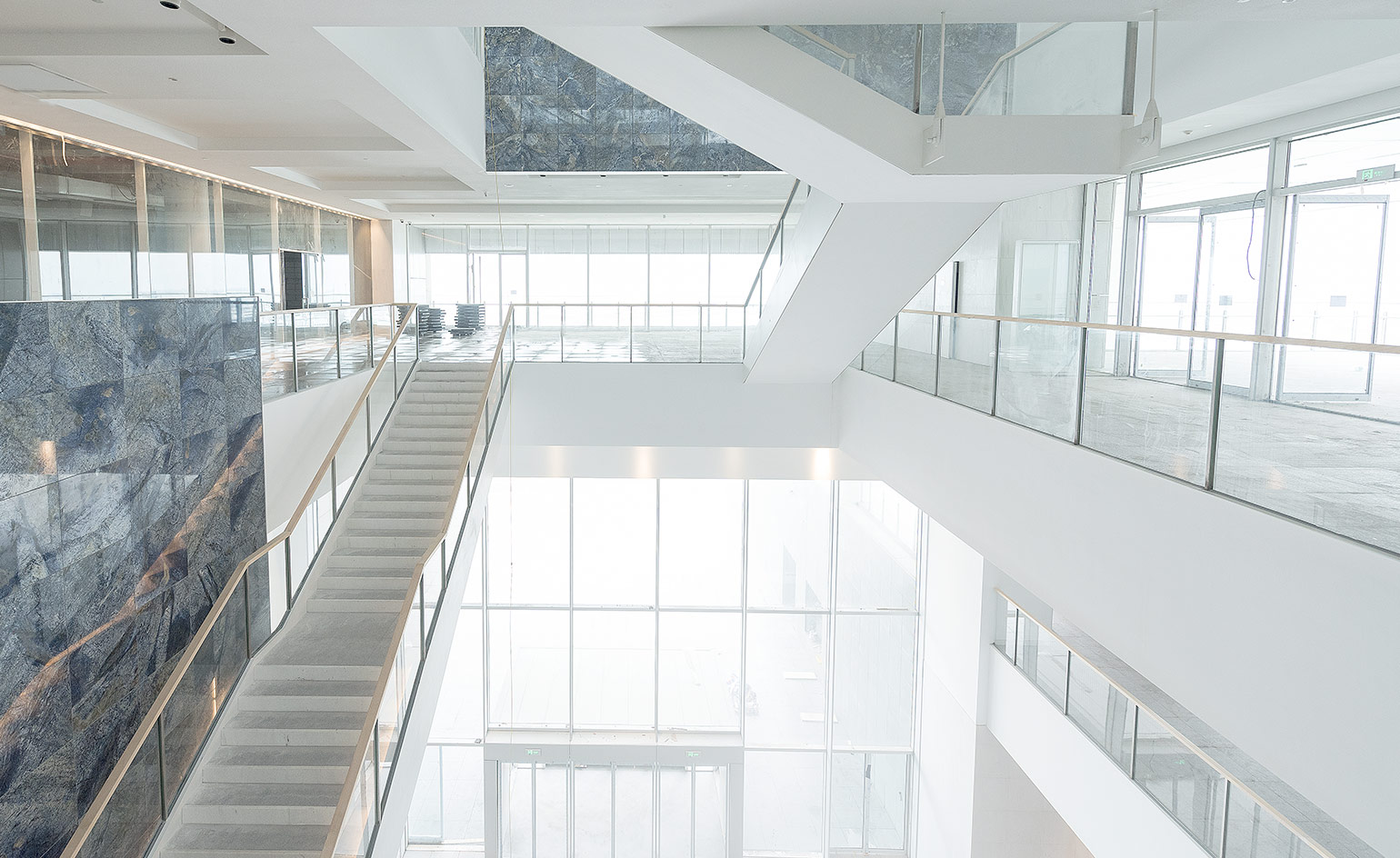
The interior is made up of three light-filled lofty atriums
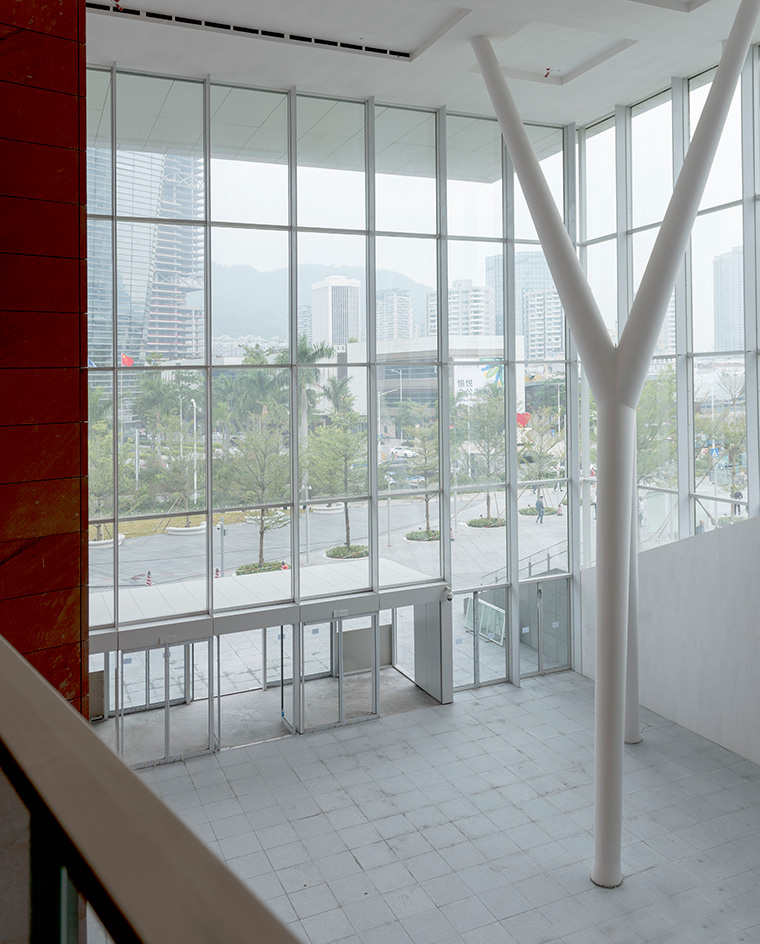
The double height lobby atrium is open and welcoming
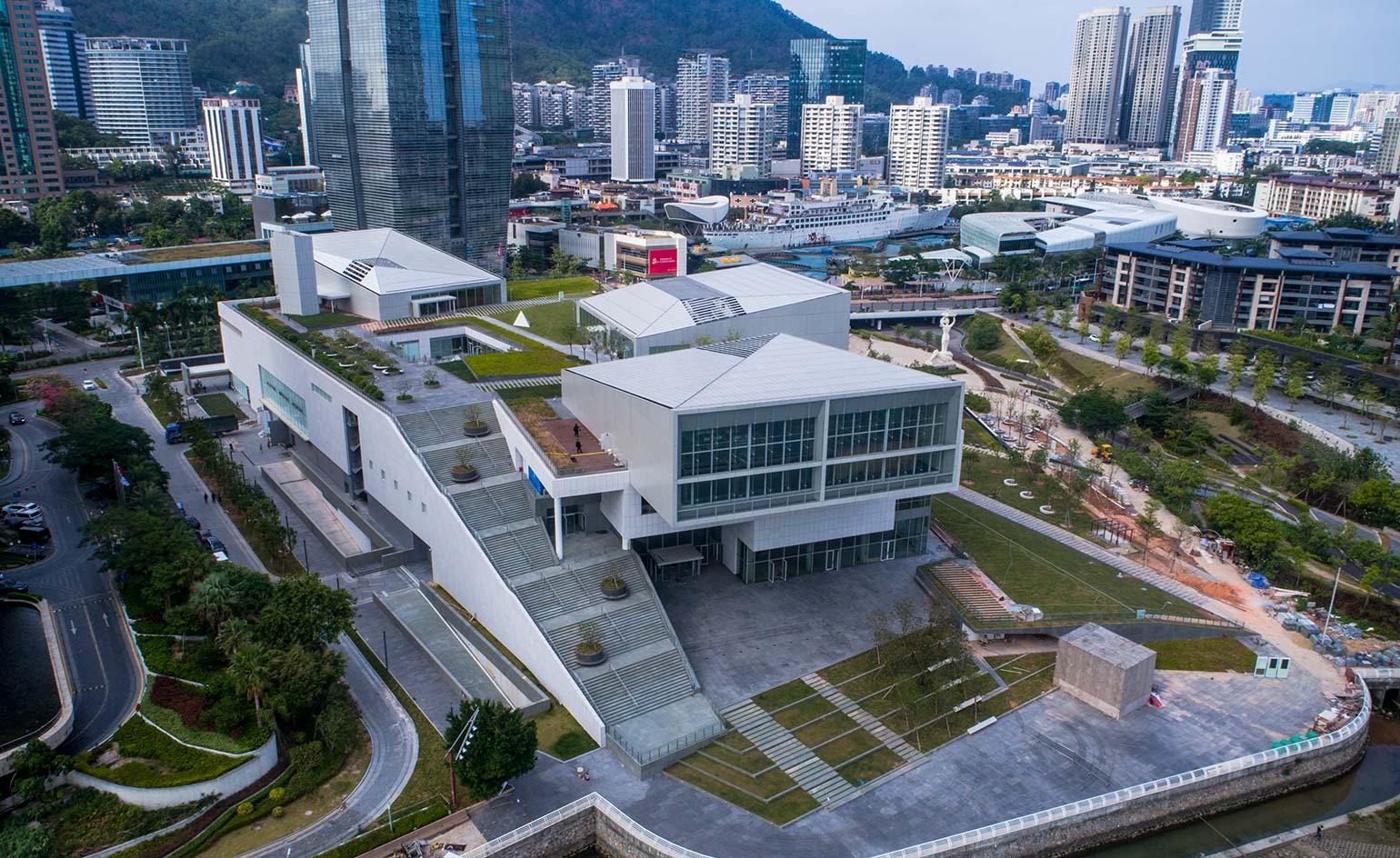
An urban podium is integrated into the building’s façade
INFORMATION
For more information visit the Design Society website and the Maki & Associates website
ADDRESS
Design Society | Sea World Culture and Arts Center
1187 Wanghai Road
Shekou, Shenzhen
China
Receive our daily digest of inspiration, escapism and design stories from around the world direct to your inbox.
Catherine Shaw is a writer, editor and consultant specialising in architecture and design. She has written and contributed to over ten books, including award-winning monographs on art collector and designer Alan Chan, and on architect William Lim's Asian design philosophy. She has also authored books on architect André Fu, on Turkish interior designer Zeynep Fadıllıoğlu, and on Beijing-based OPEN Architecture's most significant cultural projects across China.