British values: Hugh Broughton Architects' redevelopment of the Henry Moore Foundation
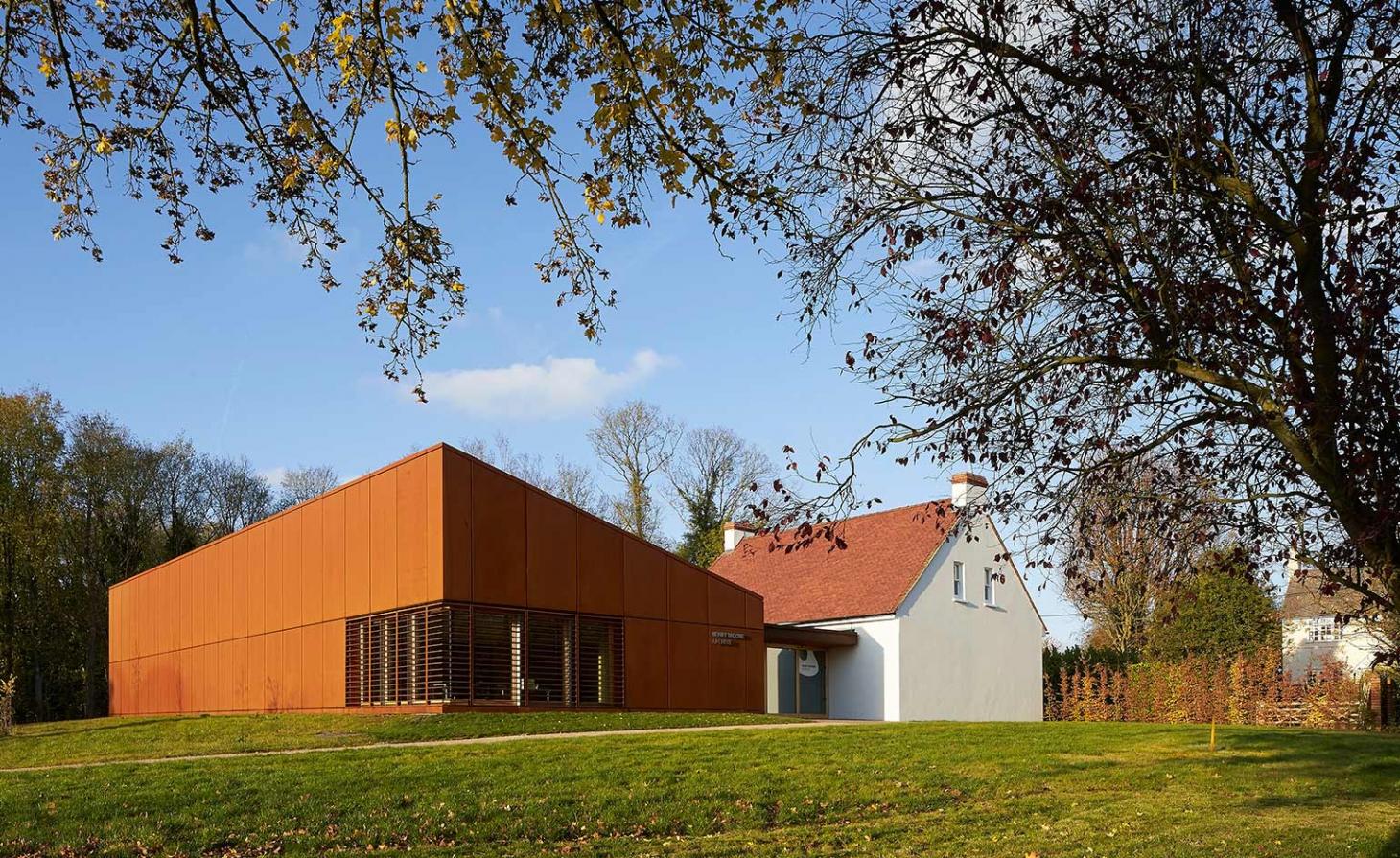
Receive our daily digest of inspiration, escapism and design stories from around the world direct to your inbox.
You are now subscribed
Your newsletter sign-up was successful
Want to add more newsletters?

Daily (Mon-Sun)
Daily Digest
Sign up for global news and reviews, a Wallpaper* take on architecture, design, art & culture, fashion & beauty, travel, tech, watches & jewellery and more.

Monthly, coming soon
The Rundown
A design-minded take on the world of style from Wallpaper* fashion features editor Jack Moss, from global runway shows to insider news and emerging trends.

Monthly, coming soon
The Design File
A closer look at the people and places shaping design, from inspiring interiors to exceptional products, in an expert edit by Wallpaper* global design director Hugo Macdonald.
The Henry Moore Foundation – celebrating 40 years this year, with a series of special events – has unveiled its redeveloped estate, Dane Tree House, in Hertfordshire. The Foundation is housed in Moore’s former home and studios in Perry Green, a 70-acre site with landscaped gardens designed by Moore’s wife, Irina Moore.
The new buildings – including a new library, cafe, shop and archive facility – were executed by British firm, Hugh Broughton Architects. The design ‘maximises views of Moore’s sculptures, set in the gardens’, says Hugh Broughton, with generous glass giving onto the rural surroundings, a landscape in which Moore found considerable inspiration for his works, and where sculptures such such as Sheep Piece (1971-72) and Reclining Figure: Draped 1952-53) are now displayed.
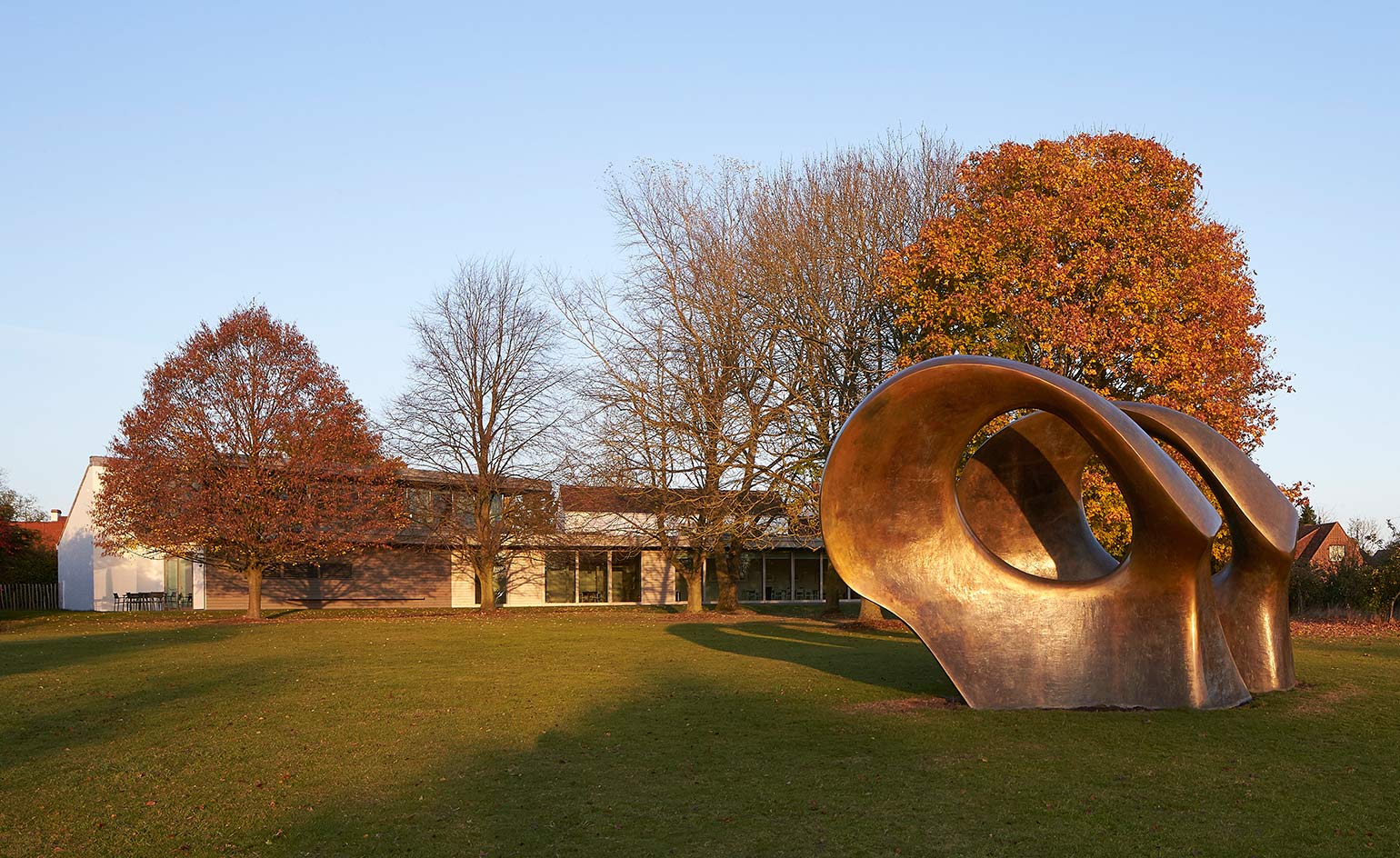
The buildings are designed to increase the views of the Henry Moore sculptures in the grounds and gardens designed by Moore’s wife, Irina Moore
The Foundation reopened for the Easter weekend with an exhibition, ‘Becoming Henry Moore’, that goes back to the beginning, reviewing the artist’s early work and inspiration, which he found not only in the undulating curves of the countryside, but in artists like Picasso, Hepworth, Michelangelo and Epstein – all on view until October, alongside rare works by Moore himself, such as a collection of drawings from the 1920s that clearly show his singular style emerging.
Having already completed renovations on the sculpture stores at the Foundation in 2011, Hugh Broughton’s latest developments will improve the scope of the Foundation. Other major improvements include an extension to the library, revamped with oxidised steel panels, that also address the optimum storage conditions needed to safely store the Foundation’s valuable books, documents, and photographs.
There’s an emphasis throughout the design too on sustainability; a shared ground source heat pump will cool and warm the two buildings, and the use of timber implies aesthetic harmony and neutrality, in the same way Moore’s sculptures serenely inhabit the outdoors. Working with demanding atmospheres and unusual environments is something London-based Hugh Broughton are particularly good at – the firm is behind the award-winning Halley VI British Antarctic Research Station and the Juan Carlos I Antarctic Research Station (which is currently in construction).
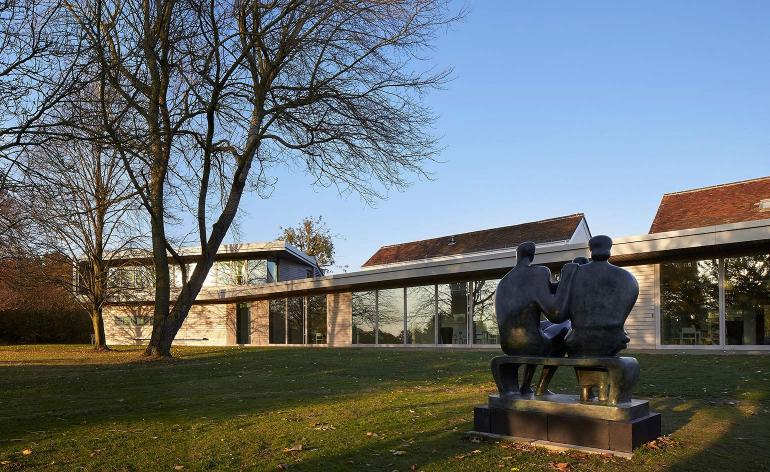
The Henry Moore Foundation celebrates 40 years this year
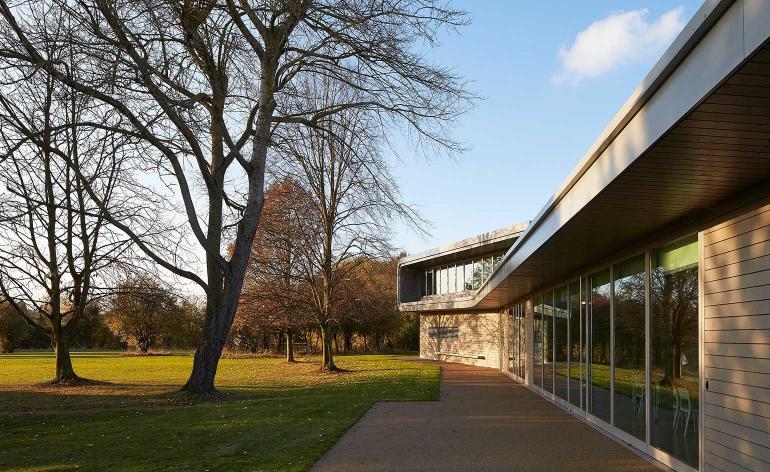
Hugh Broughton Architects completed renovations on the sculpture stores at the Henry Moore Foundation in 2011
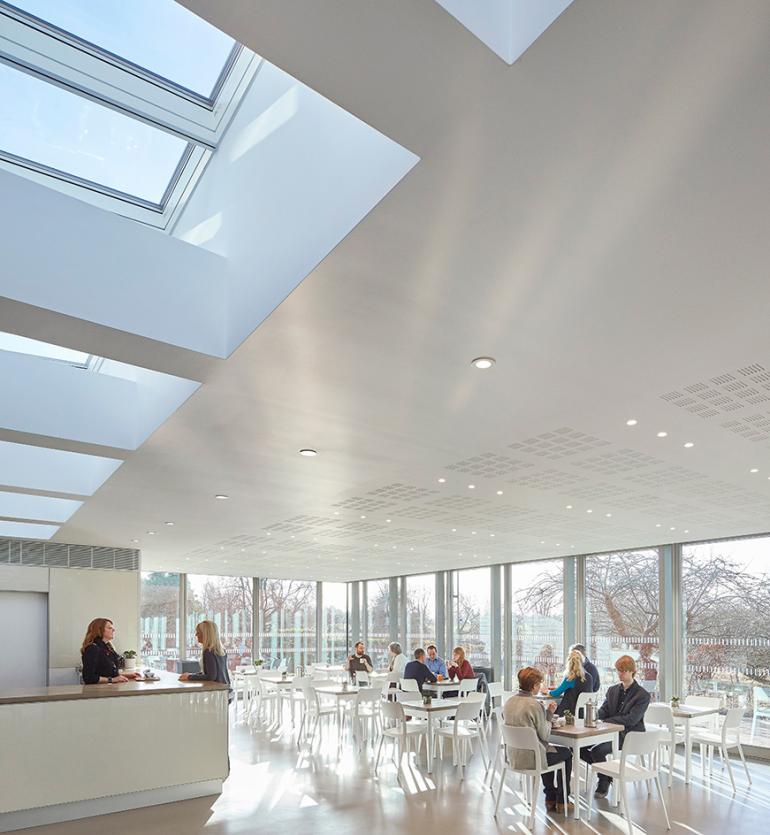
The new structures house a new library, cafe, shop and archive facility

The shop opens up to the cafe which overlooks the grounds of the Foundation
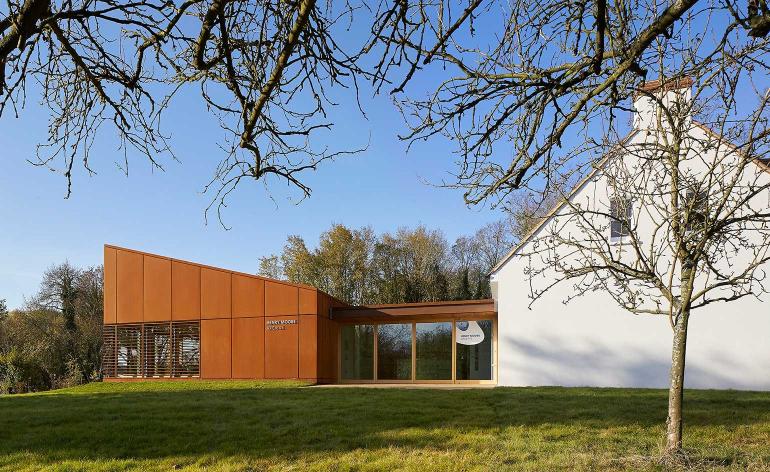
Oxidised steel panels clad the extended library and archive building
INFORMATION
For more information, visit the Hugh Broughton Architects website and the Henry Moore Foundation website
ADDRESS
Henry Moore Studios & Gardens
Dane Tree House
Perry Green
Herts SG10 6EE
Receive our daily digest of inspiration, escapism and design stories from around the world direct to your inbox.
Charlotte Jansen is a journalist and the author of two books on photography, Girl on Girl (2017) and Photography Now (2021). She is commissioning editor at Elephant magazine and has written on contemporary art and culture for The Guardian, the Financial Times, ELLE, the British Journal of Photography, Frieze and Artsy. Jansen is also presenter of Dior Talks podcast series, The Female Gaze.