Johnston Marklee orchestrates a smooth redesign of the Museum of Contemporary Art Chicago
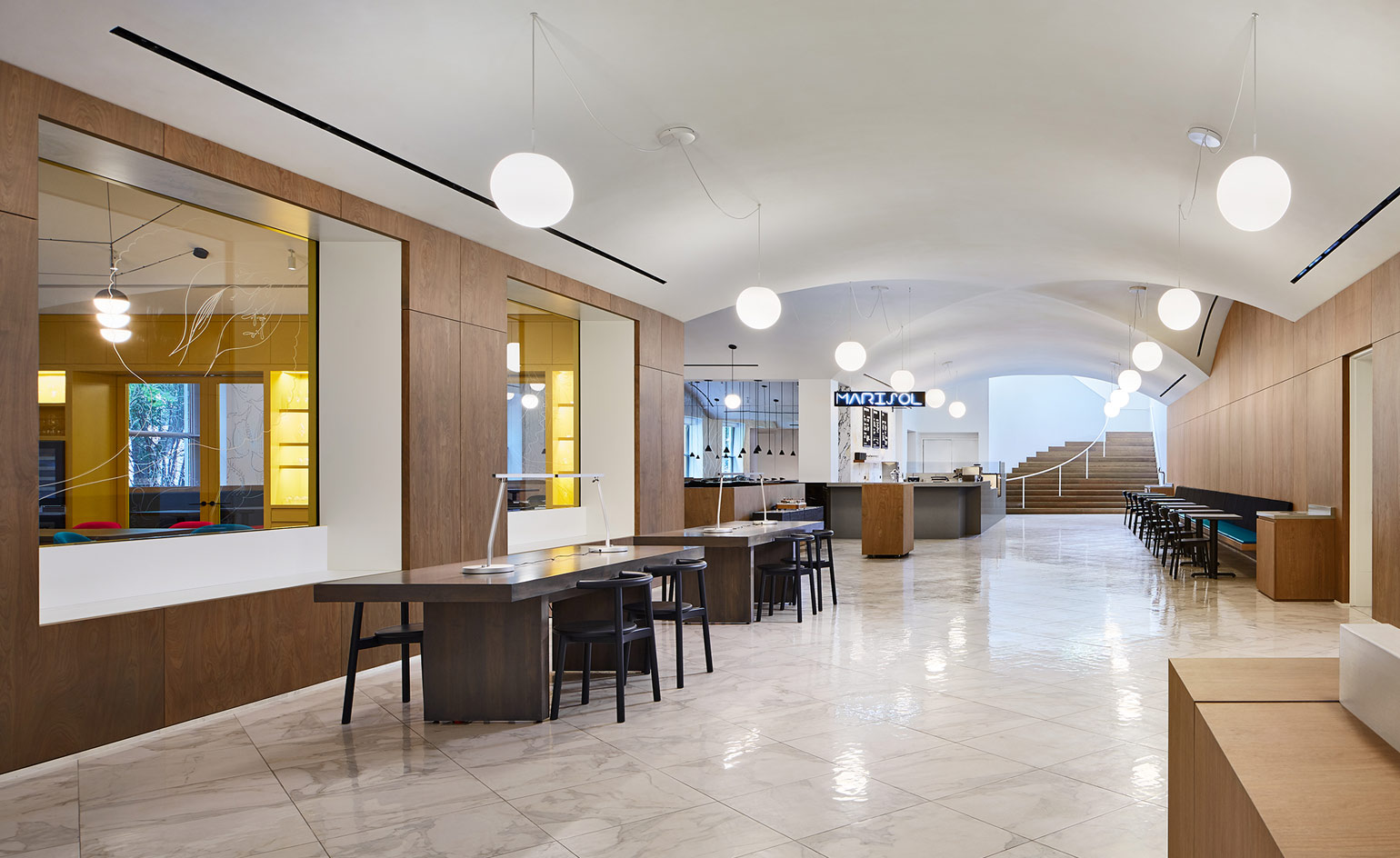
On the event of its 50th anniversary, the Museum of Contemporary Art Chicago has received a redesign by LA-based architects Johnston Marklee – a careful interior sculpting and shifting, respectful of the original Josef Paul Kleihues designed building completed in 1996. While lines are continuous and additions seamless, Johnston Marklee’s design makes a quietly dramatic update that reflects the developing role of the museum into a social, educational and civic space.
Reviewed in the New York Times the original MCA was described by critic Herbert Muschamp as a building that ‘put art back in the box’ – he celebrated how it confined art into a single focused activity, without distraction. Yet, half a century later, Madeleine Grynsztejn, Pritzker Director of the Museum of Contemporary Art Chicago, no longer sees the museum as just a ‘treasure box’, but also a ‘tool box’, where audiences visit to connect to other people, as well as look at art.
‘Madeleine envisioned the MCA as an arts activated space, it wasn’t just galleries showing works in the most traditional sense,’ says architect Sharon Johnston, who worked closely with Grynsztejn, along with architect Mark Lee on the redesign. Within the boundaries of Kleihues’s grid based rationalism, they worked to ‘excavate the plan of the building – not to create something new, but to work within the grid to give it more fluidity and range,’ she says.
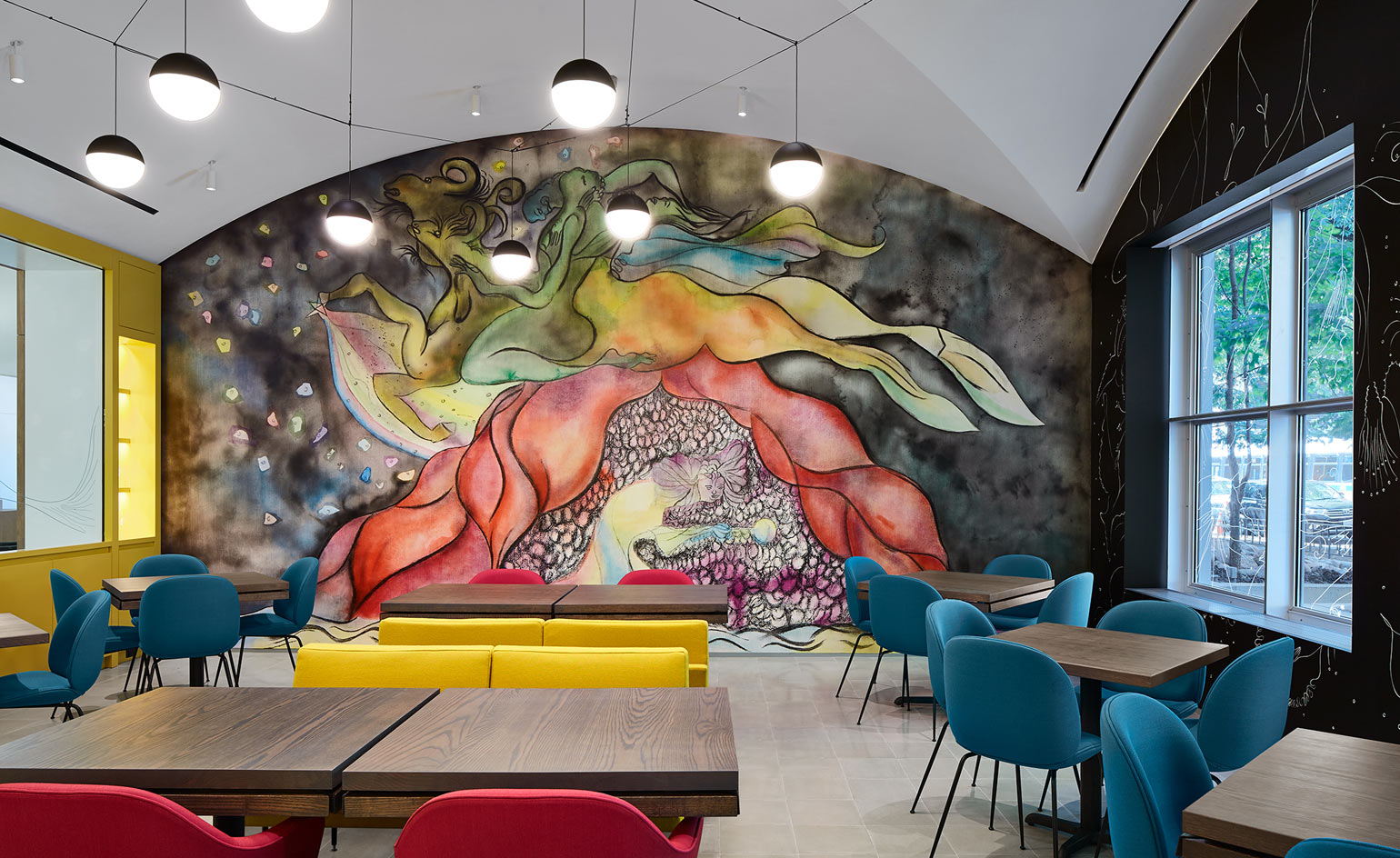
The new restaurant, Marisol, features a site specific mural by Chris Ofili titled The Sorceress’ Mirror, depicting a sensuous narrative of leaping figures within emotive landscapes inspired by Trinidad. Courtesy of MCA Chicago
‘The problem with the building was that there wasn’t a lot of intimacy – places to curl up and contemplate, reflect and be comfortable, and part of the new environments that we tried to create – whether through scale, materials, acoustical treatments – was to bring a more diverse set of experiences, but also a more intimate experience,’ says Johnston.
While adjustments have been smoothly integrated, they drastically evolve the function of the museum – the reconfiguration brought in the new restaurant, Marisol, and the cafe down to the ground floor. The classrooms, previously on the ground floor, were moved up to a new third floor built within an existing double height space.
The architects addressed the design from an urban perspective. The ground floor space has become an actively social domain that was about ‘unbending and lowering the thresholds to get into the museum’ says Johnston. Accessible directly from the street through a widened double entrance, the MCA’s ‘street’ is a wide, friendly thoroughfare that connects the theatre, restaurant and cafe with the new second stairway that leads up to the museum and the ‘commons’ on the first floor, another newly evolved multi-use space for events and exchange over which a hanging garden installation carpets the ceiling by artists Pedro y Juana.
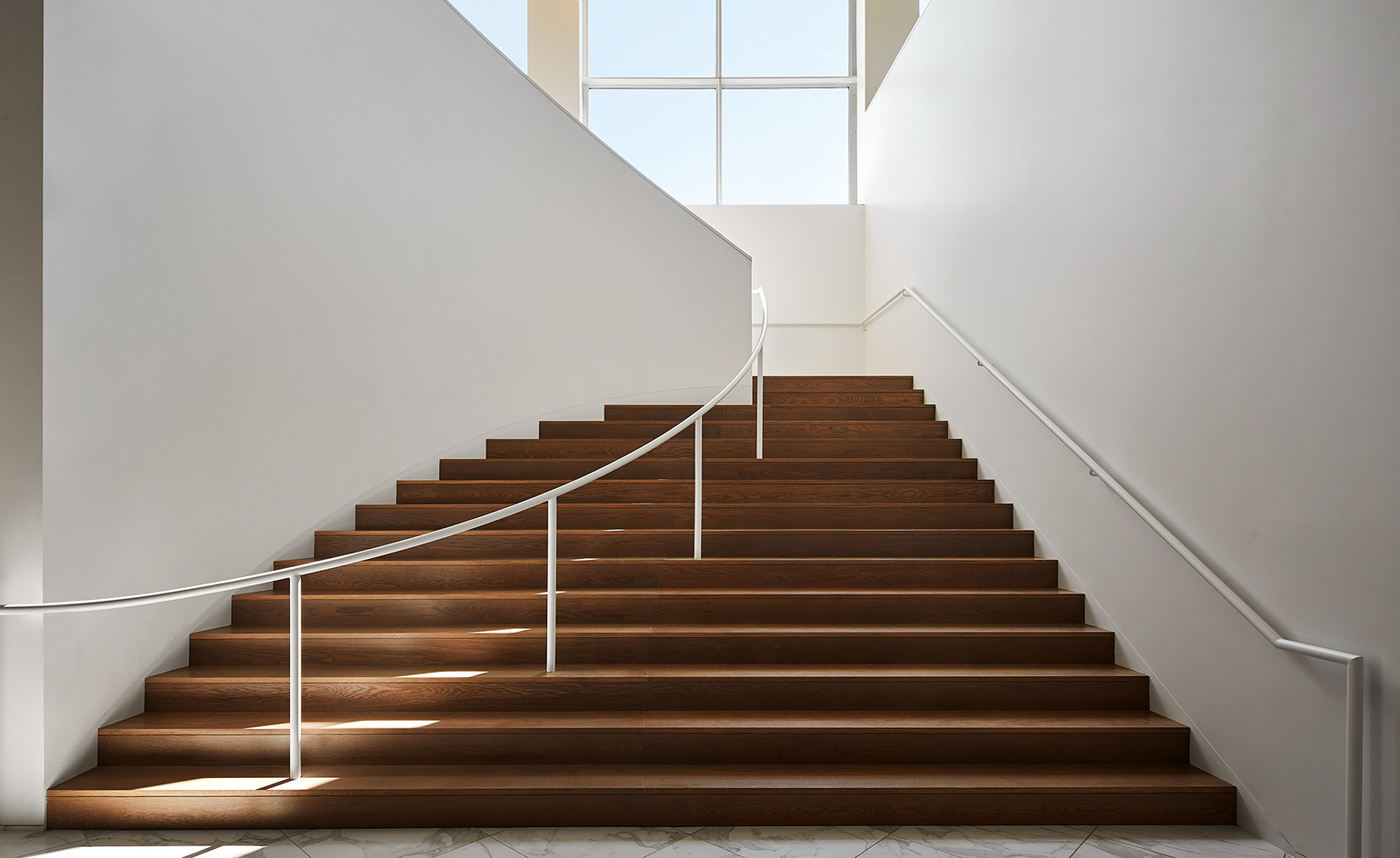
Johnston Marklee's new second staircase offers up an alternative route from the ground floor to the first floor.
Johnston Marklee’s staircase – where W* shot Johnston and Lee for a portrait for our October 2017 issue – is a sculptural sweep, lit by bucket loads of morning light drawn in from Kleihues’s glazed façade above. It brings balance to the building by allowing visitors to circulate the building in a loop and it is also a conceptual signature by Johnston Marklee who make their mark on the building – striking up a conversation with Kleihues’s original Parnassian staircase that sits at the other end of the ‘street’, winding up in an elegant teardrop shape framed by slim white banisters.
As a practice, Johnston Marklee bring a studied understanding of history to their work and as directors of the Chicago Architecture Biennial they chose the theme ‘Make New History’ as a way to start a conversation about the past, that also looks forward. The MCA is an example of placing this thinking into practice, as well as their current work on the Menil arts campus in Houston.
‘The work you see in this project is in the spirit of what we were trying to do at the Biennial,’ says Johnston. ‘Always moving between the contemporary and understanding the past is part of how we breathe and how we work.’
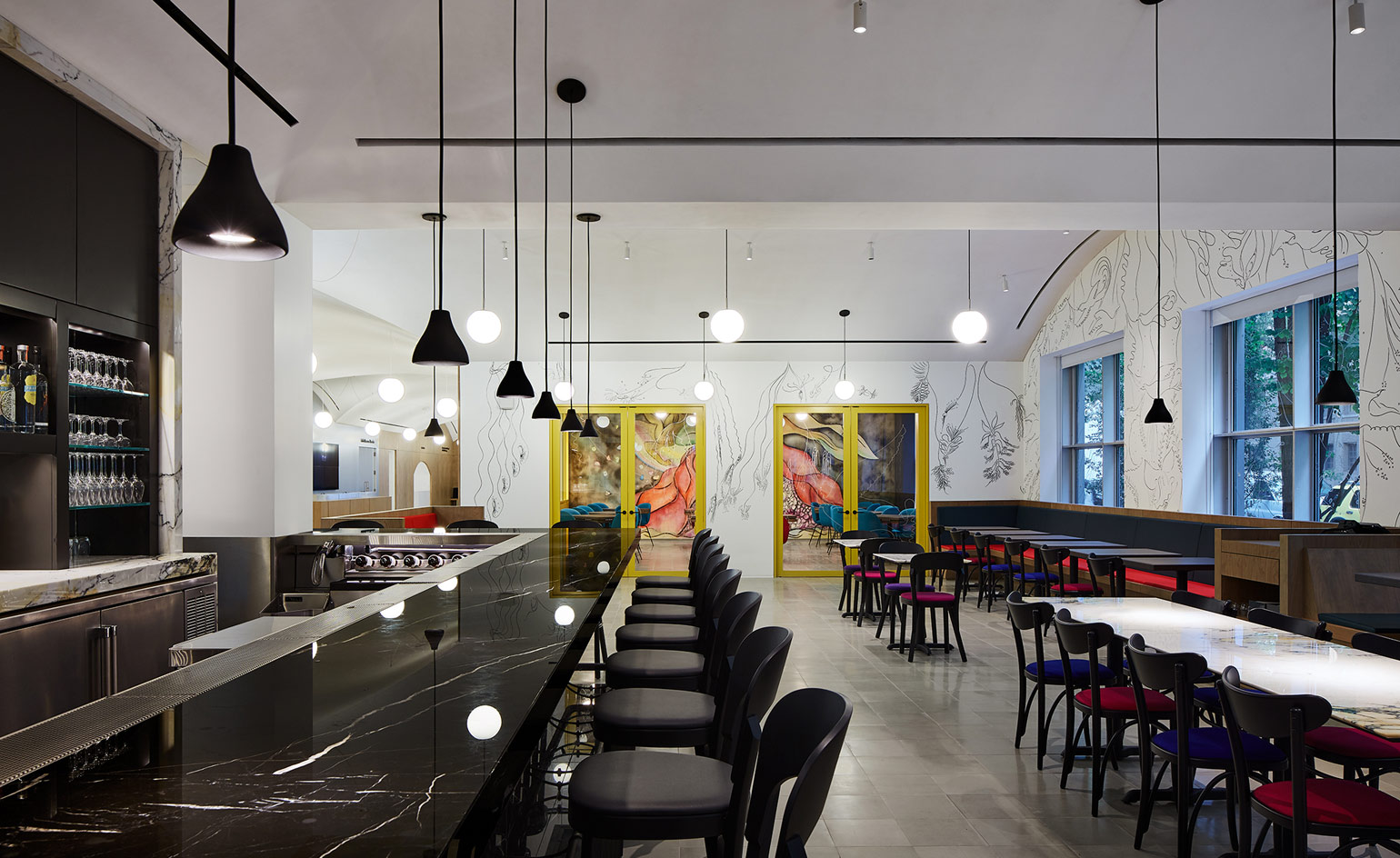
The Marisol restaurant, named after the French Venezuelan artist whose artwork Six Women, 1968, became the first work in the MCA’s collection of contemporary art
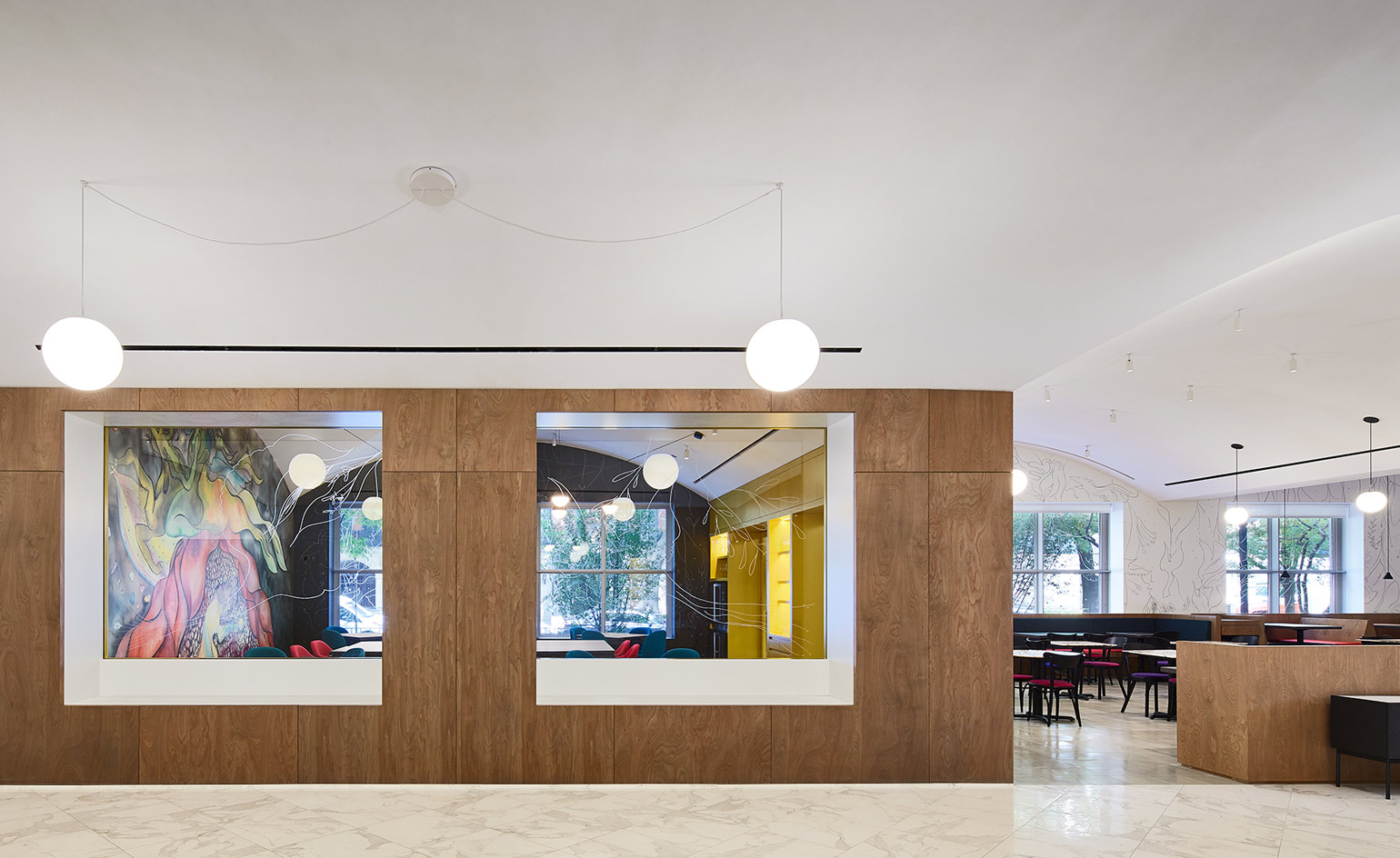
A view from the 'street' into the Marisol resturant. Internal apertures open up the restaurant to the wide interior avenue
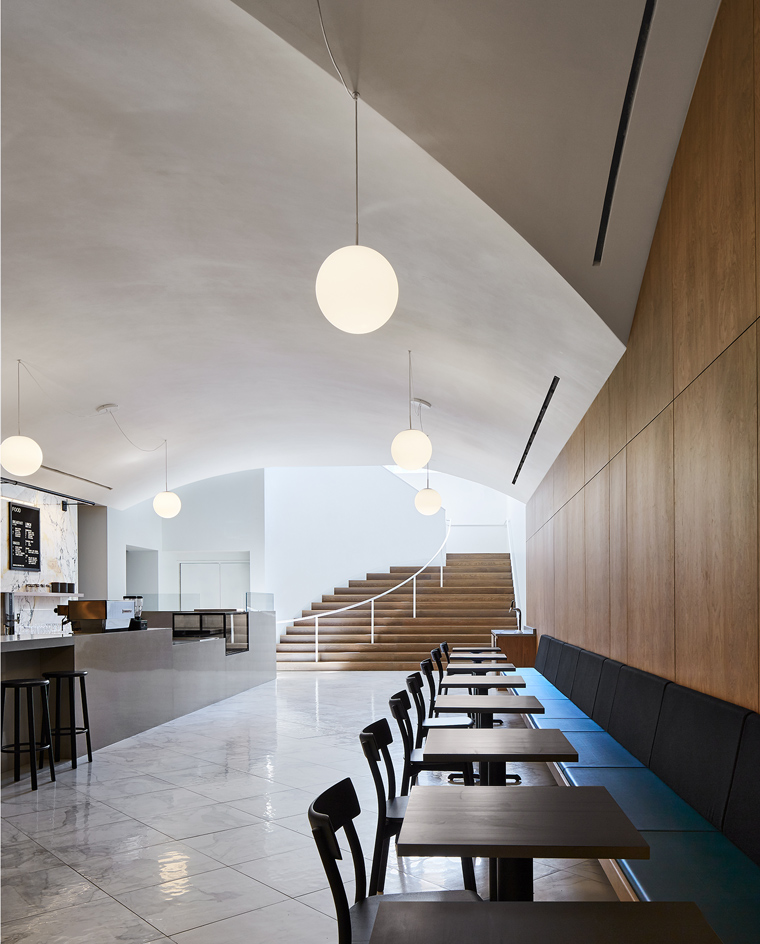
The cafe seating is placed in the 'street' with a view up Johnston Marklee's new staircase where light floods in from the Lake Michigan-facing glazed facade
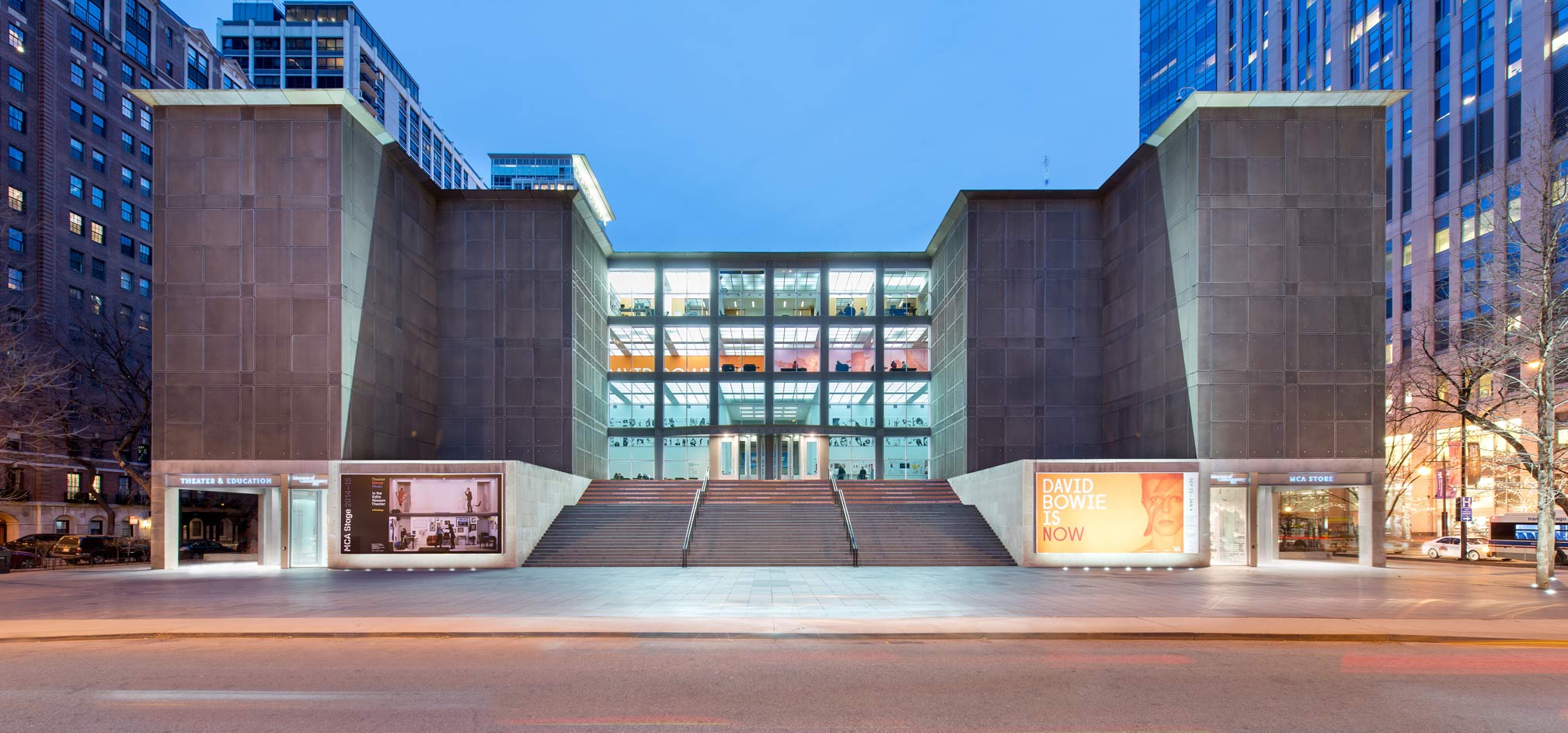
Kleihues’s majestic MCA was a response to the dense verticality of Chicago’s architecture, flanked by Michigan Avenue, the Water Tower and Lake Michigan, it had to rise to its public role with its cuboid facades facing the city and the lake, like billboards or sails of a ship
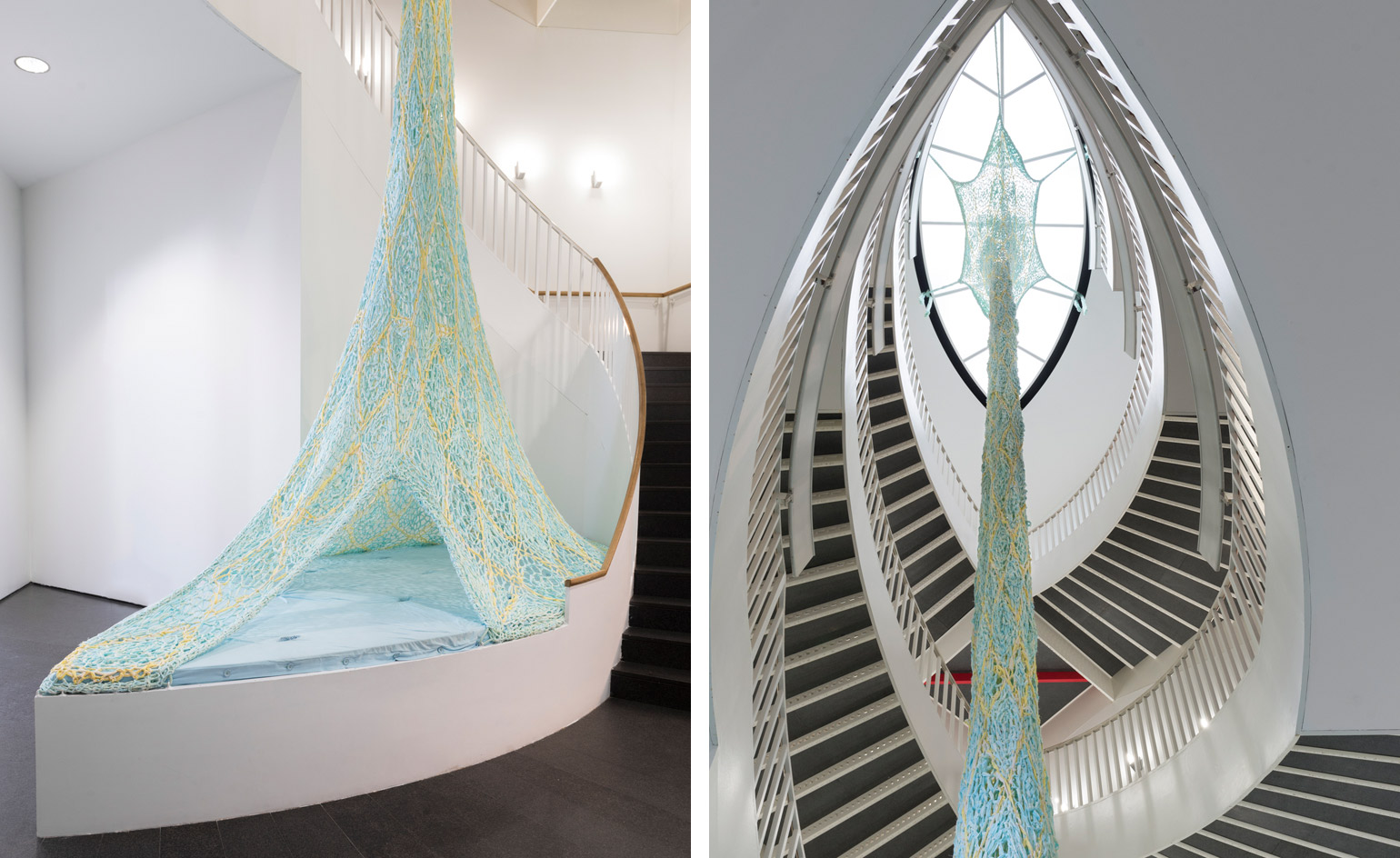
A new site specific comission by artist Ernesto Neto has been installed within the central void of Kleihues's original staircase
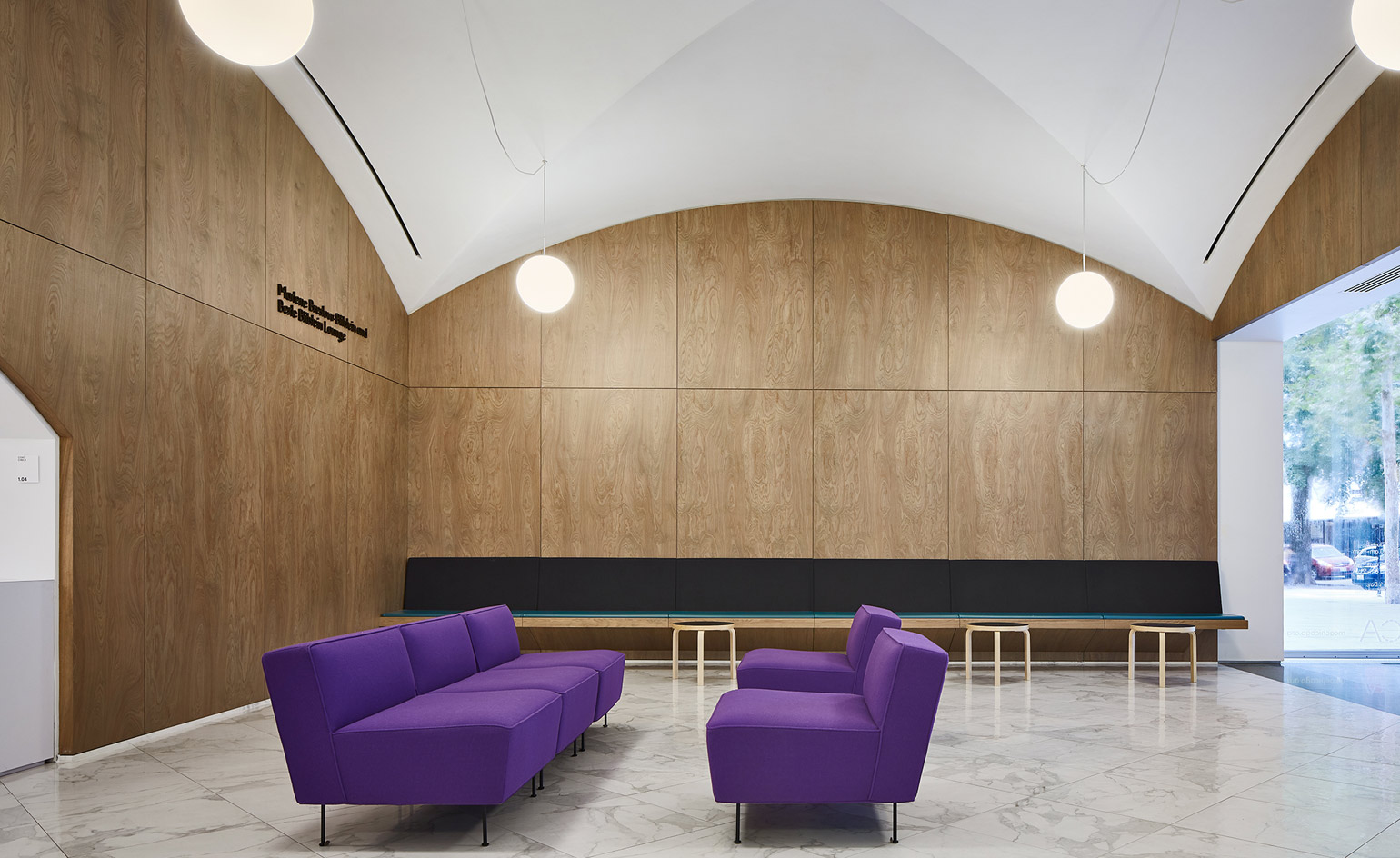
Warm intimate spaces for informal meetings have been included in the design of the ground floor 'street'
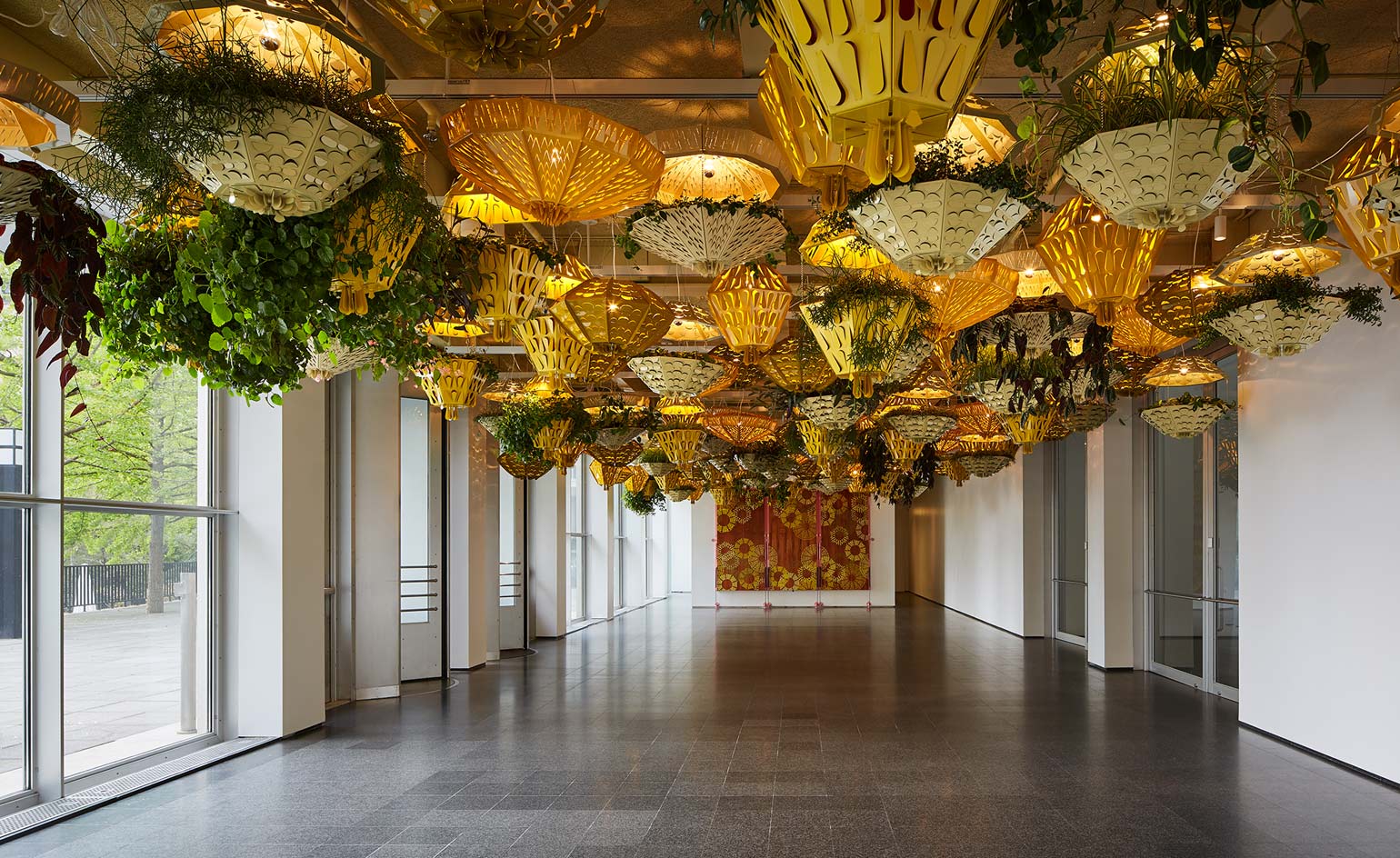
The first floor 'commons' space is a multi-use area designated for events, exchange and discussion
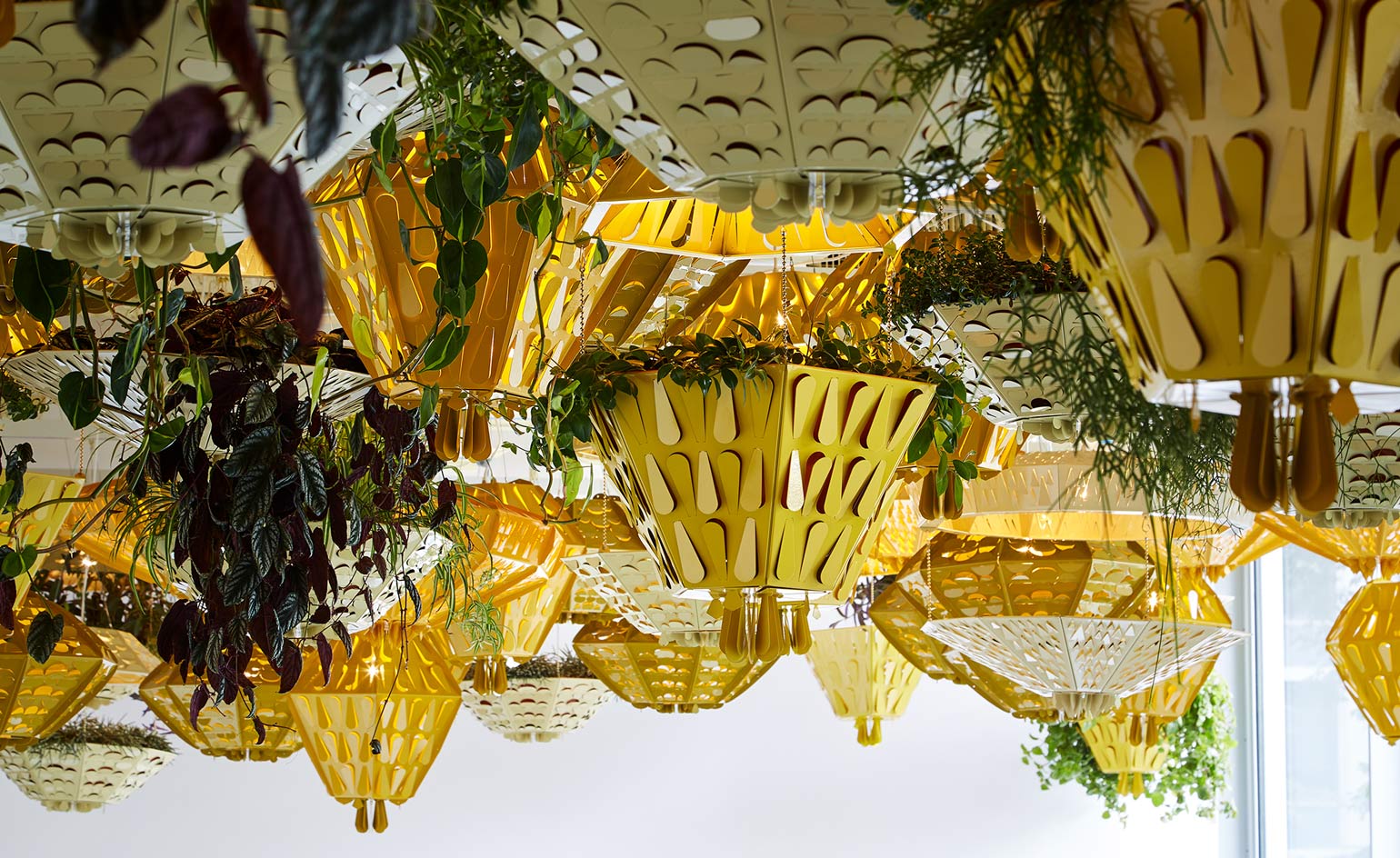
A detail focus on Pedro Y Juana's site specific hanging garden deisgned for the 'commons' space
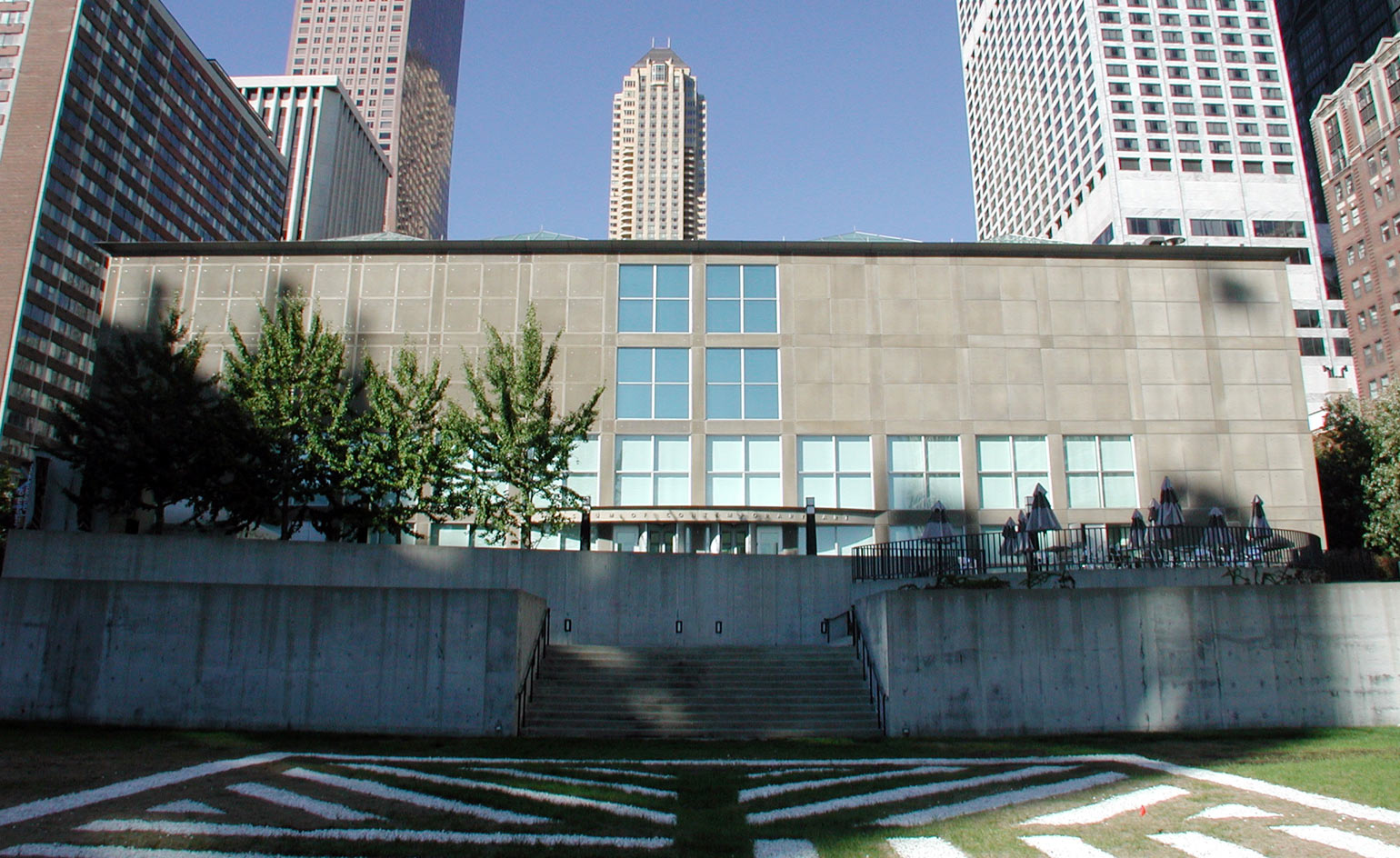
The MCA facade facing onto Lake Shore Park and Lake Michigan beyond
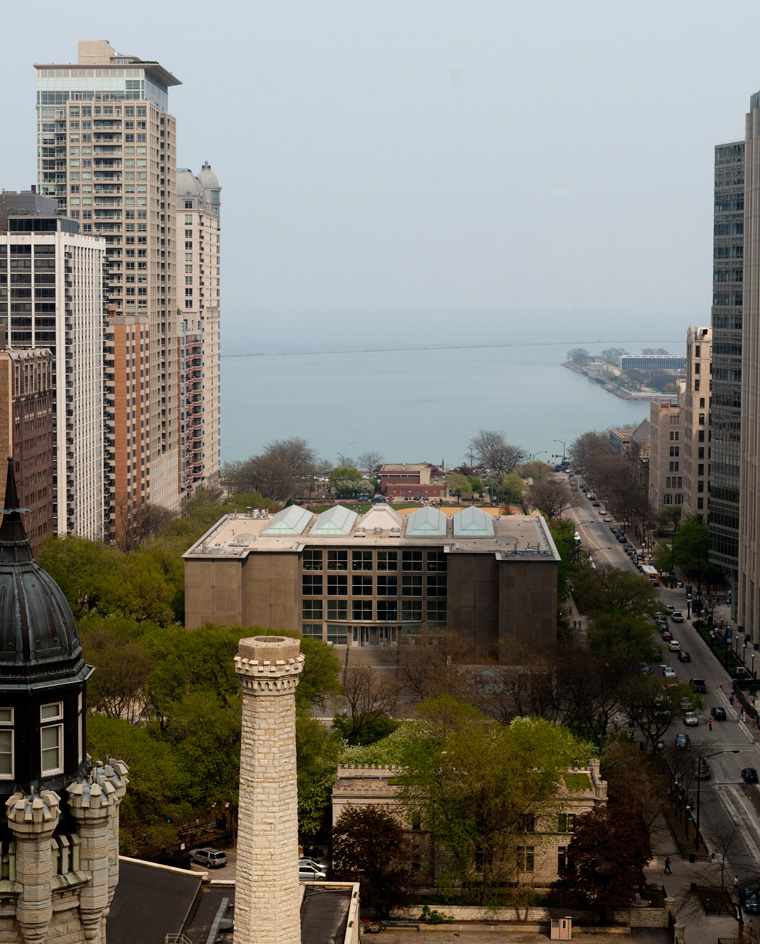
Aerial view of the MCA building
INFORMATION
For more information, visit the Johnston Marklee website and the Museum of Contemporary Art Chicago website
Receive our daily digest of inspiration, escapism and design stories from around the world direct to your inbox.
Harriet Thorpe is a writer, journalist and editor covering architecture, design and culture, with particular interest in sustainability, 20th-century architecture and community. After studying History of Art at the School of Oriental and African Studies (SOAS) and Journalism at City University in London, she developed her interest in architecture working at Wallpaper* magazine and today contributes to Wallpaper*, The World of Interiors and Icon magazine, amongst other titles. She is author of The Sustainable City (2022, Hoxton Mini Press), a book about sustainable architecture in London, and the Modern Cambridge Map (2023, Blue Crow Media), a map of 20th-century architecture in Cambridge, the city where she grew up.