Osprey’s Landing is an understated Long Island beach house
Osprey’s Landing by Oza Sabbeth Architects is a contemporary, timber-clad Long Island beach house that keeps a low profile
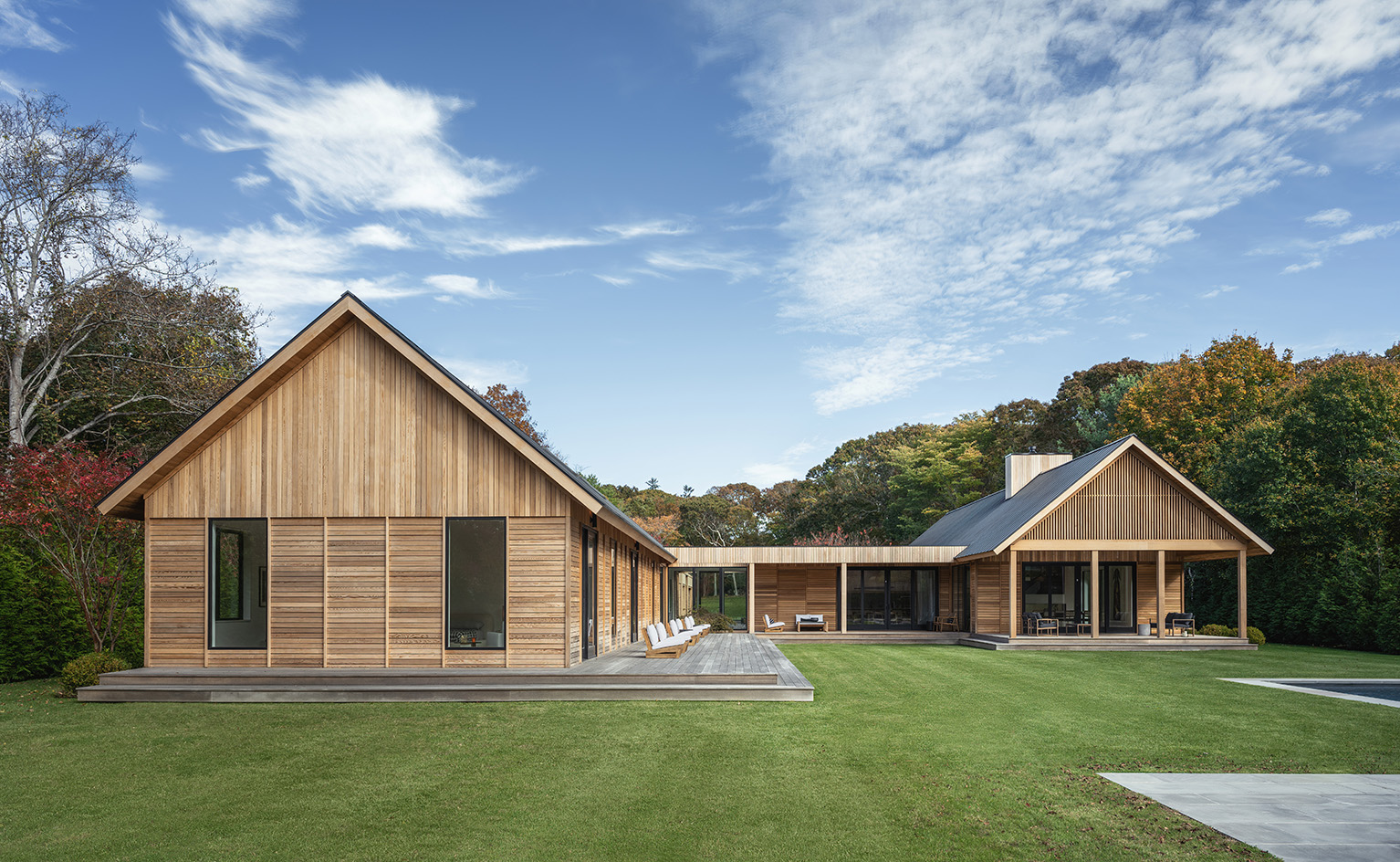
Osprey's Landing is a Long Island beach house with an understated twist. The brains behind it, Oza Sabbeth Architects, have taken their cues from their 'radical reimagination' approach (a design philosophy that allows them to get impressive results from modest but impactful tweaks to classic vernacular styles) to craft a highly design-led country home that at the same time feels grounded and anchored to its leafy Montauk site.
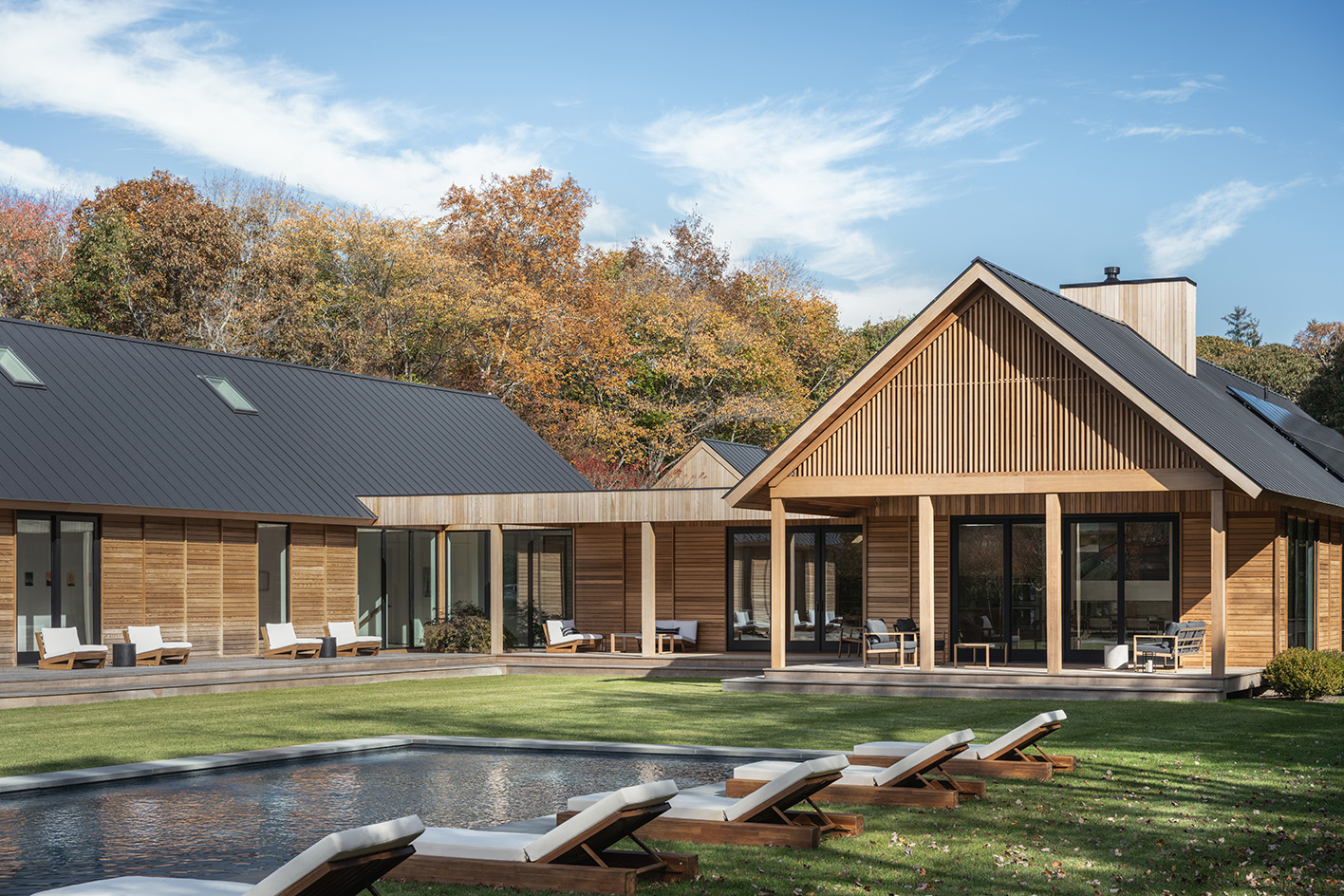
Osprey’s Landing: an impactful, yet modest country home
Blending 21st century needs and aesthetics, with a subtle midcentury modernist architecture take, the architects, led by principals Peter Sabbeth and Nilay Oza, worked on a home tailored to the client's needs. The latter - Mitch and Edna Winston, who worked on the interior design - had requested a two-storey single-family home – yet upon closer inspection, the team realised that building this would 'expose the upper floor to the Montauk Highway' to the residence's horizon.
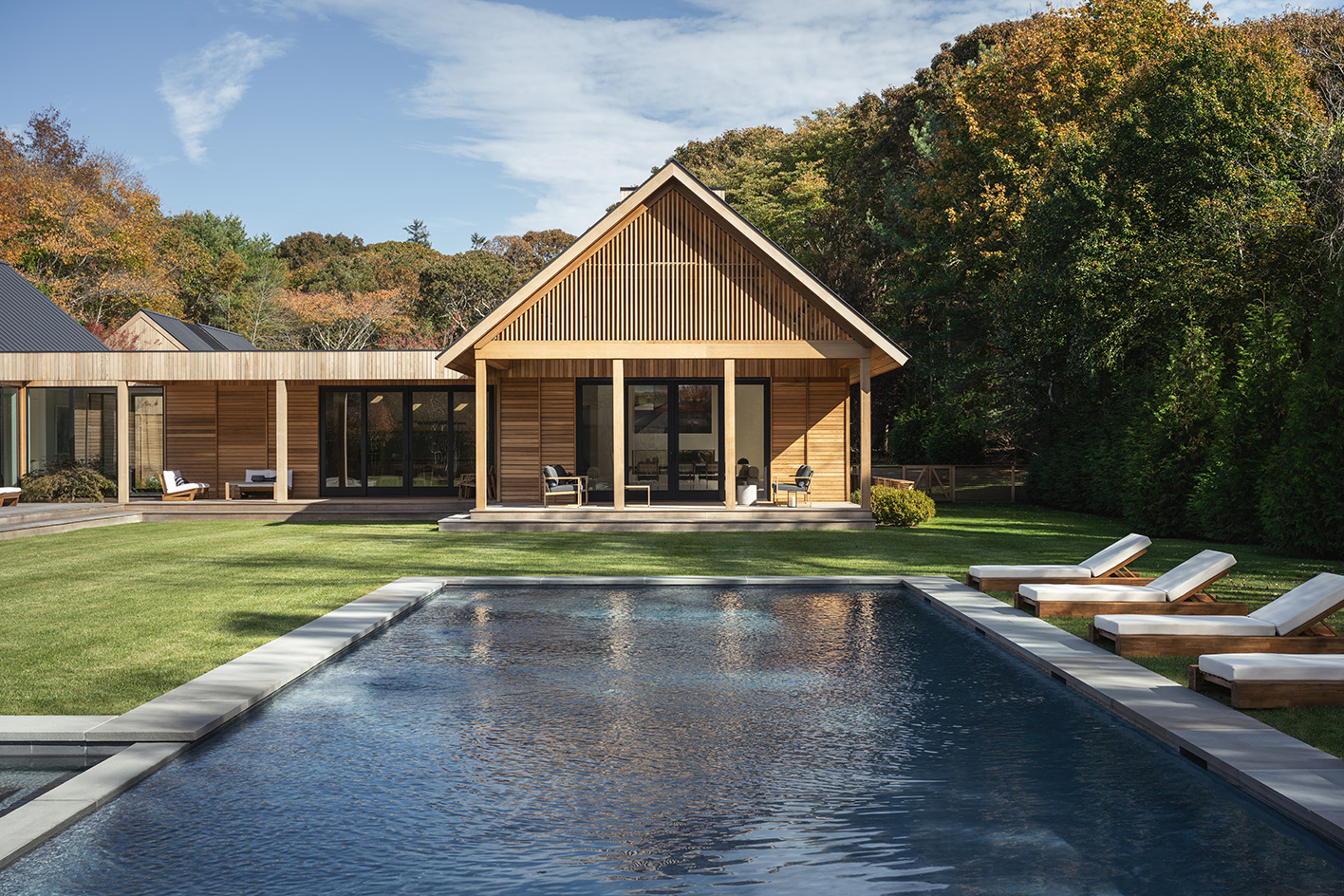
To avoid wrapping views of busy traffic into what was meant as a serene countryside home, Oza Sabbeth took a different route – building out, as they produced 'a ranch-style house complete with exposed beams, double-height vaulted ceilings, and spacious public and private space, all situated within a 5,500 sq ft L-shaped layout,' they explain.
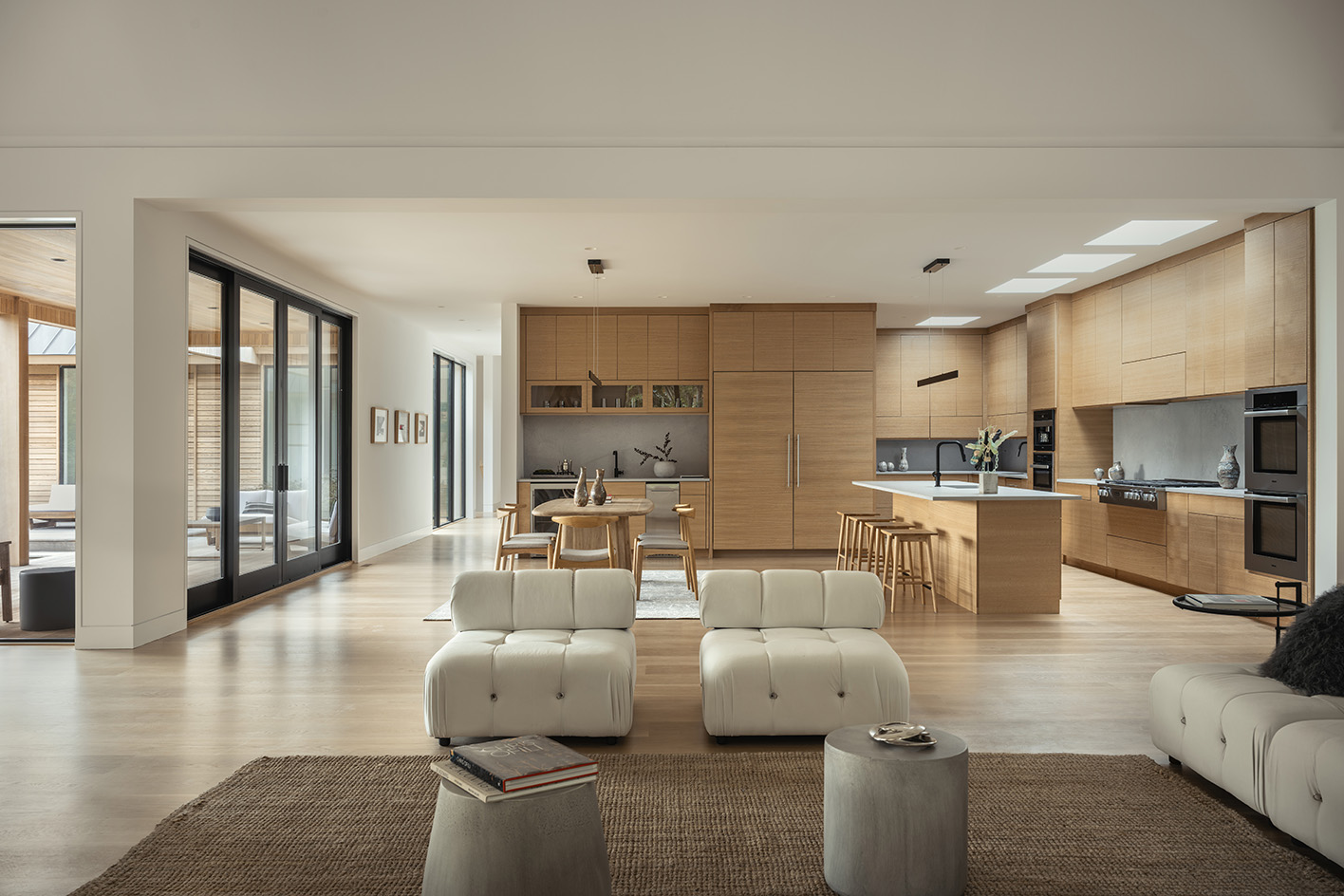
'The aim was to evoke an intelligent design that at once mitigates the proximity to the highway by creating natural barriers and built barriers between the inviting lawn and the road, while minimising the sight and presence of cars passing by,' the architects write.
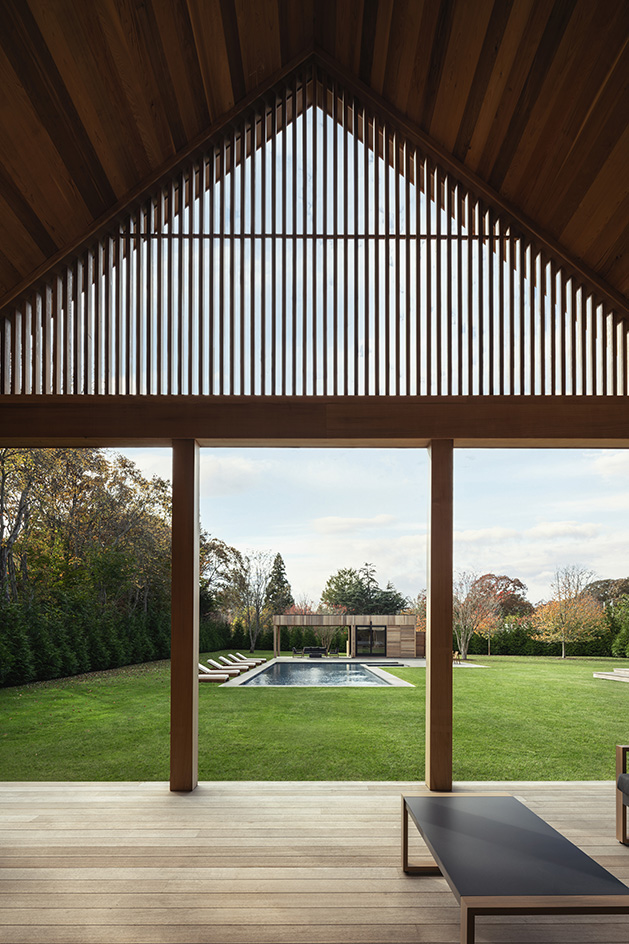
'Between the road and the property line, a hundred feet of a little reserve provide a sense of boundary, a section of lush vegetation that creates a thick and visually textured wall of privacy from the main highway.'
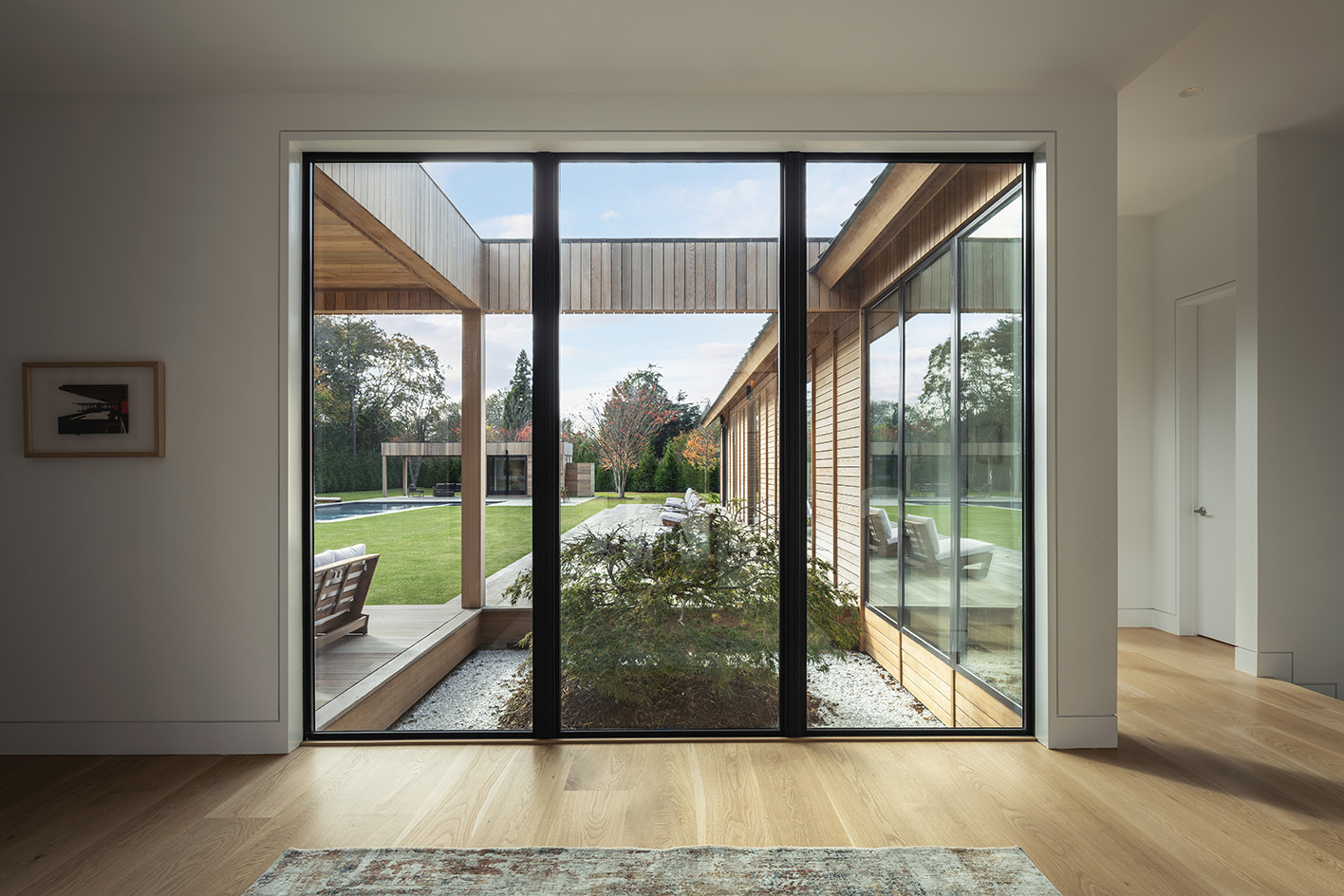
Swathes of timber and strategic floor-to-ceiling windows ensure residents can take in the green surroundings from every room. A selection of terraces and the swimming pool offer more opportunities to explore the outdoors within the home's daily life.
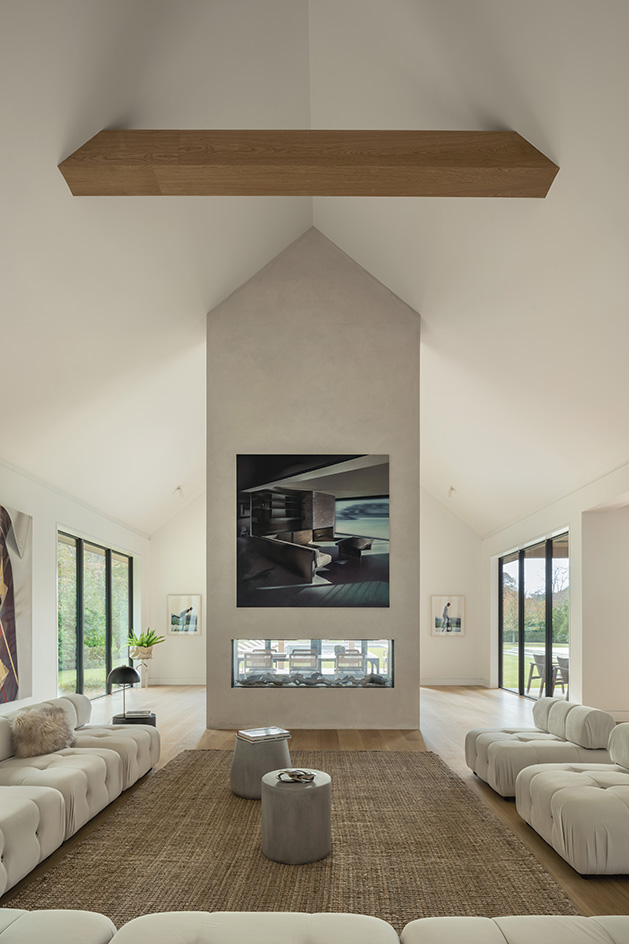
The interiors feature restrained minimalist looks so that the nature can take centre stage. Internal and external pathways and intuitive routes between areas of the house frame vistas and draw the eye towards the leafy outdoors, underscoring Oza Sabbeth's intention to celebrate the best of the site's location.
Receive our daily digest of inspiration, escapism and design stories from around the world direct to your inbox.

Ellie Stathaki is the Architecture & Environment Director at Wallpaper*. She trained as an architect at the Aristotle University of Thessaloniki in Greece and studied architectural history at the Bartlett in London. Now an established journalist, she has been a member of the Wallpaper* team since 2006, visiting buildings across the globe and interviewing leading architects such as Tadao Ando and Rem Koolhaas. Ellie has also taken part in judging panels, moderated events, curated shows and contributed in books, such as The Contemporary House (Thames & Hudson, 2018), Glenn Sestig Architecture Diary (2020) and House London (2022).
-
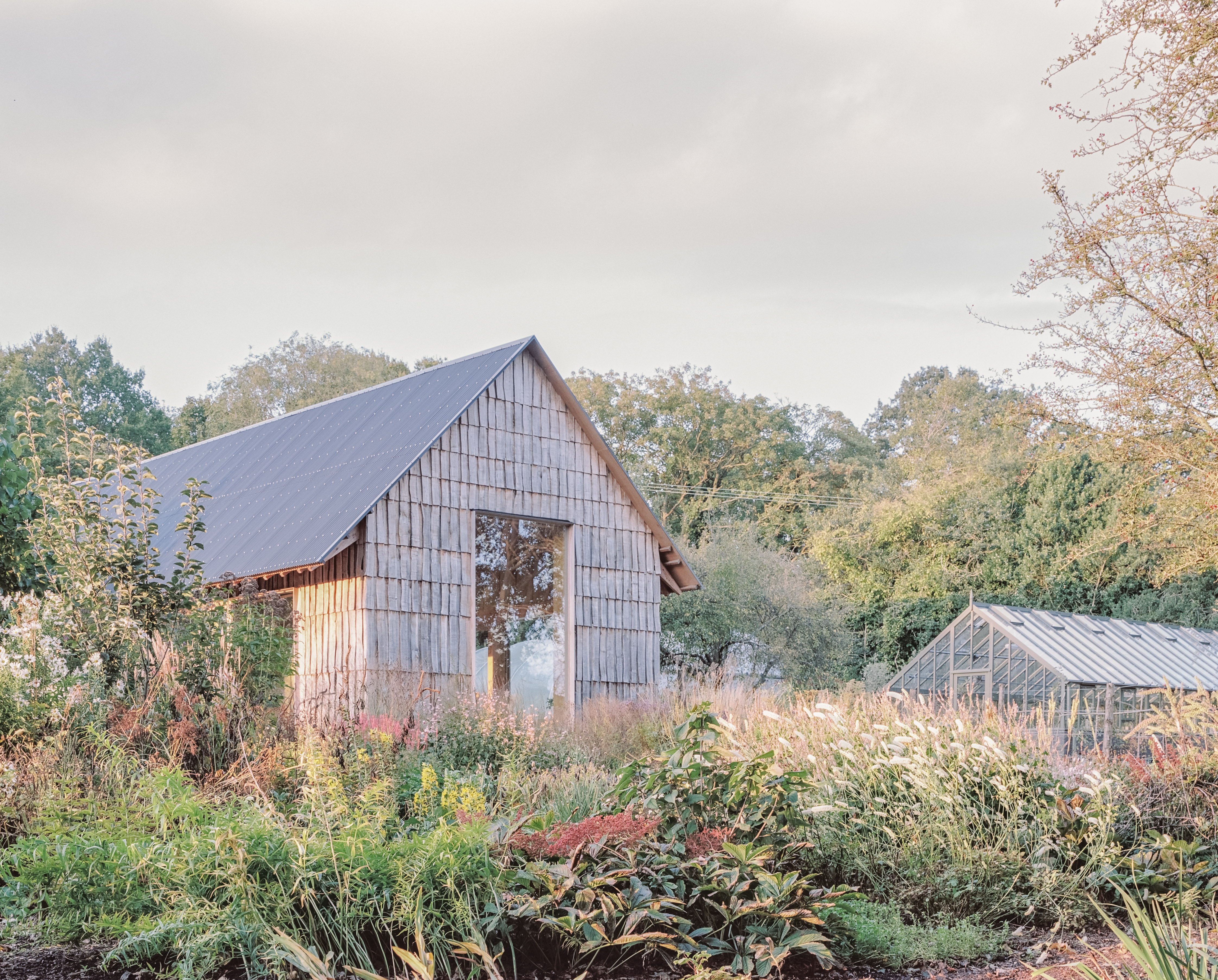 Inside the Apple House, the sustainable centrepiece of Tom Stuart-Smith's gardening Eden
Inside the Apple House, the sustainable centrepiece of Tom Stuart-Smith's gardening EdenThe mission? To explore and celebrate the ways in which nature can impact well-being
-
 Why are we so obsessed with ghosts? From the psychological to the gothic, a new exhibition finds out
Why are we so obsessed with ghosts? From the psychological to the gothic, a new exhibition finds outGhosts have terrified us for centuries. ‘Ghosts: Visualizing the Supernatural’ at Kunstmuseum Basel asks what is going on
-
 How the V&A told Marie Antoinette’s complicated tale through thousands of porcelain miniatures
How the V&A told Marie Antoinette’s complicated tale through thousands of porcelain miniaturesWe go behind the scenes with Beth Katleman, the Brooklyn-based ceramic artist who created the surreal installation. ‘It’s the same fascination I think we have with Diana.’
-
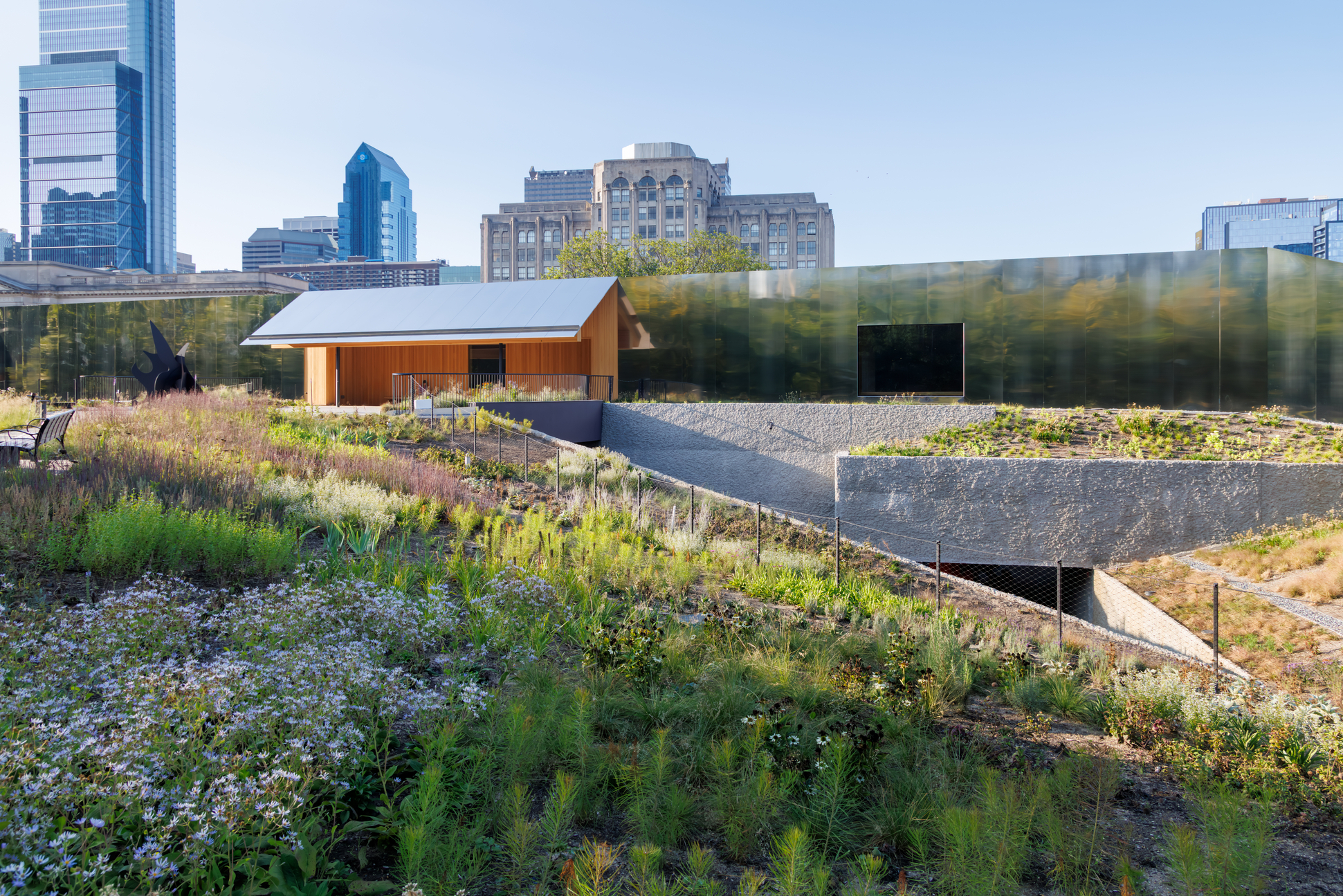 Herzog & de Meuron and Piet Oudolf unveil Calder Gardens in Philadelphia
Herzog & de Meuron and Piet Oudolf unveil Calder Gardens in PhiladelphiaThe new cultural landmark presents Alexander Calder’s work in dialogue with nature and architecture, alongside the release of Jacques Herzog’s 'Sketches & Notes'. Ellie Stathaki interviews Herzog about the project.
-
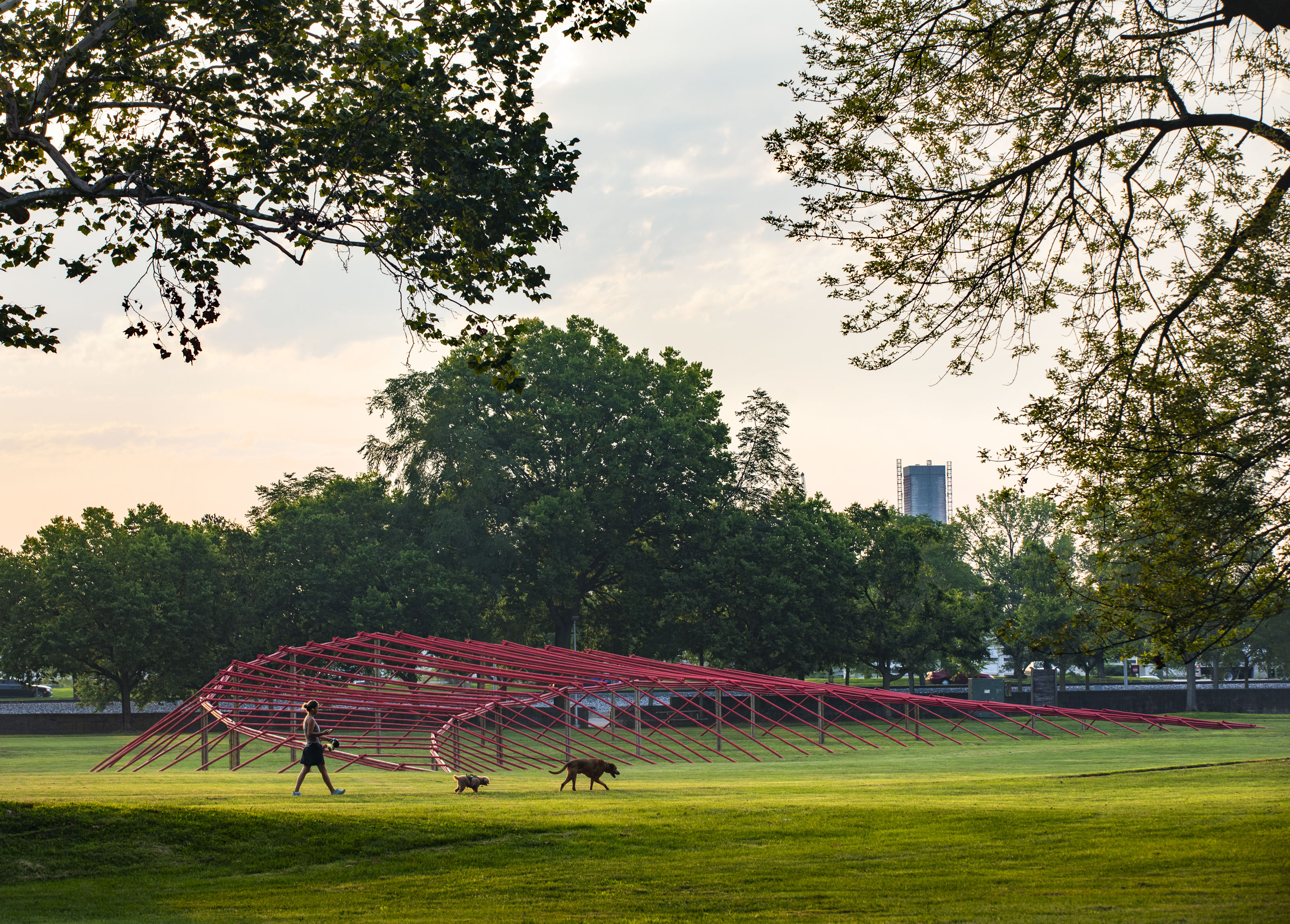 Meet Studio Zewde, the Harlem practice that's creating landscapes 'rooted in cultural narratives, ecology and memory'
Meet Studio Zewde, the Harlem practice that's creating landscapes 'rooted in cultural narratives, ecology and memory'Ahead of a string of prestigious project openings, we check in with firm founder Sara Zewde
-
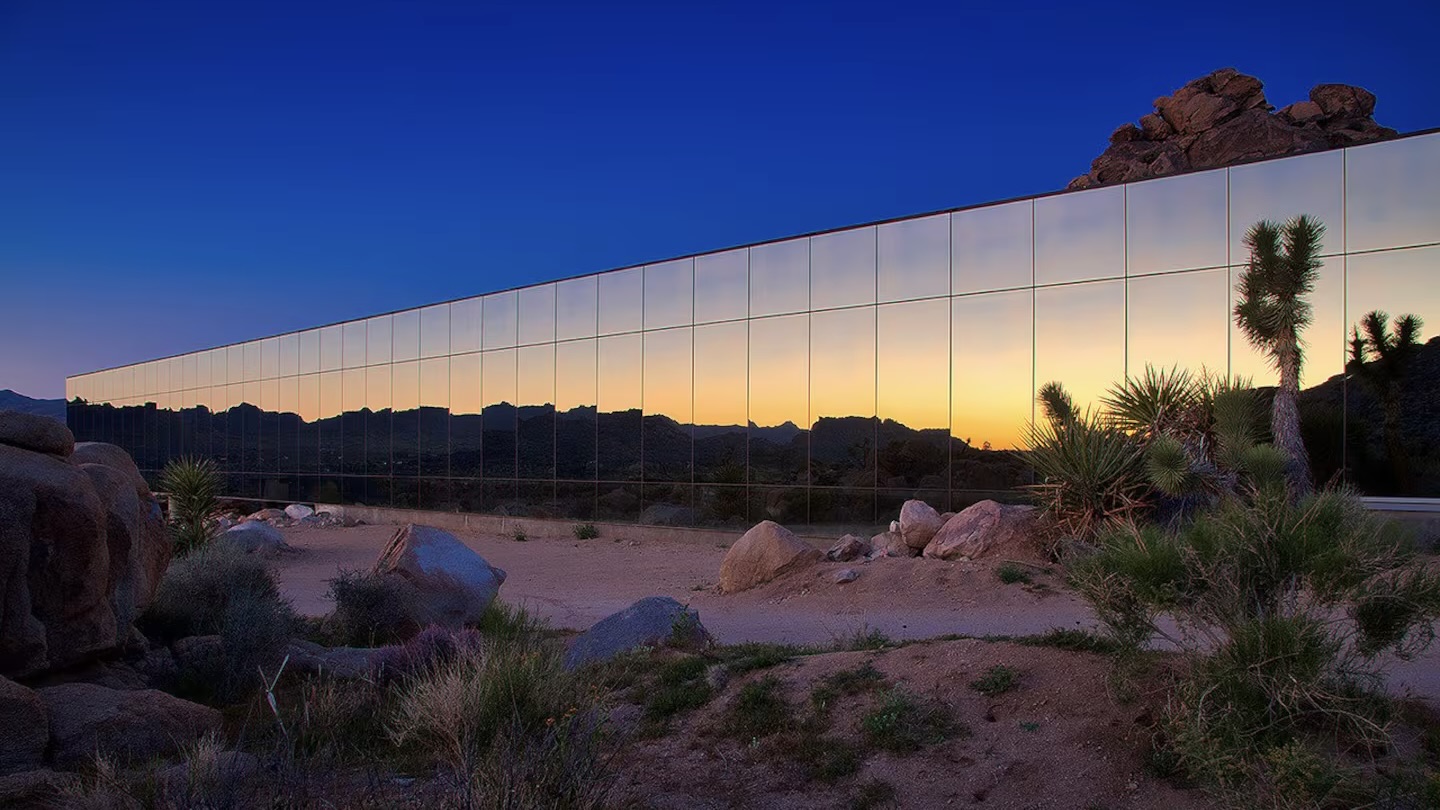 The best of California desert architecture, from midcentury gems to mirrored dwellings
The best of California desert architecture, from midcentury gems to mirrored dwellingsWhile architecture has long employed strategies to cool buildings in arid environments, California desert architecture developed its own distinct identity –giving rise, notably, to a wave of iconic midcentury designs
-
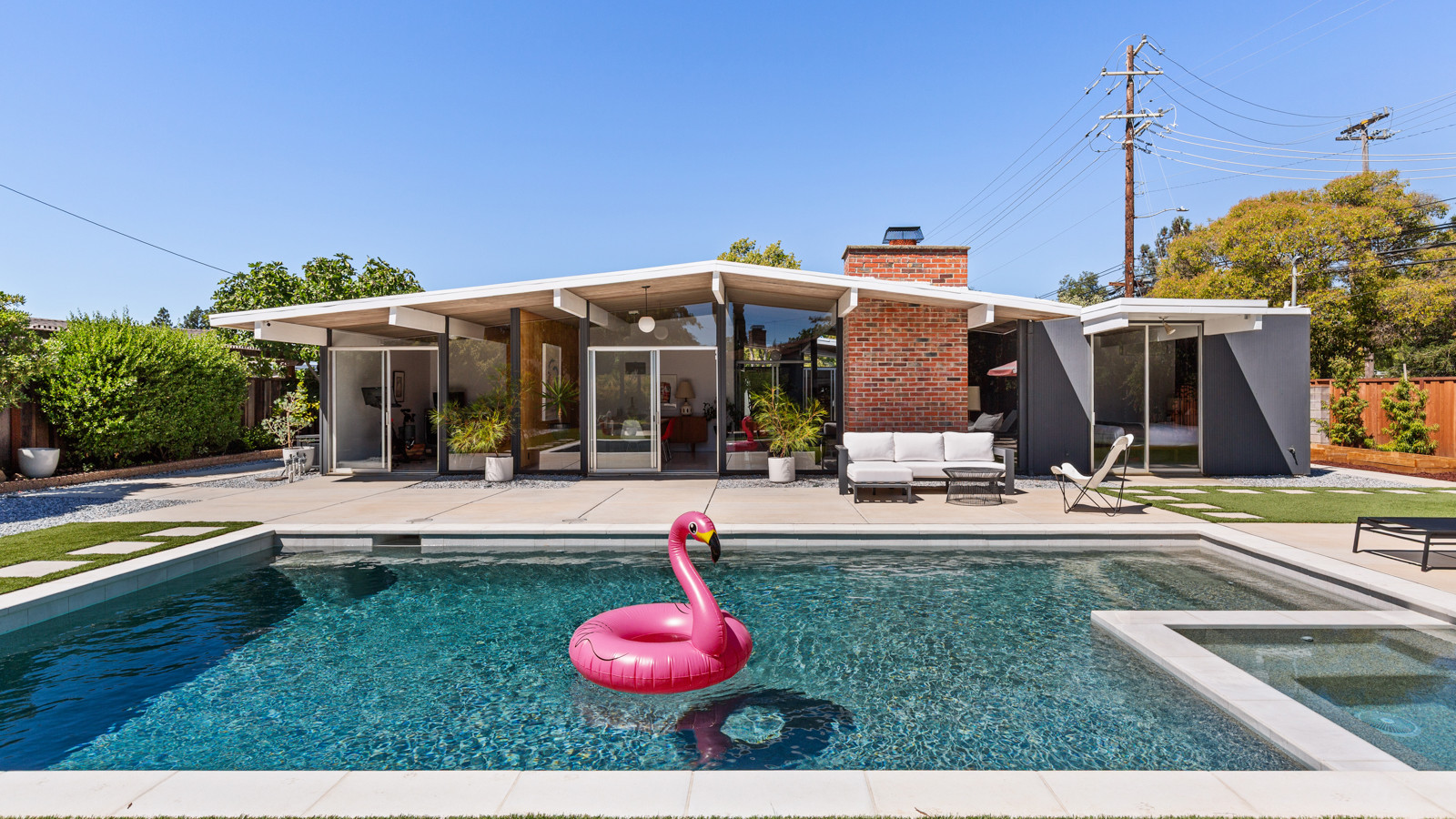 A restored Eichler home is a peerless piece of West Coast midcentury modernism
A restored Eichler home is a peerless piece of West Coast midcentury modernismWe explore an Eichler home, and Californian developer Joseph Eichler’s legacy of design, as a fine example of his progressive house-building programme hits the market
-
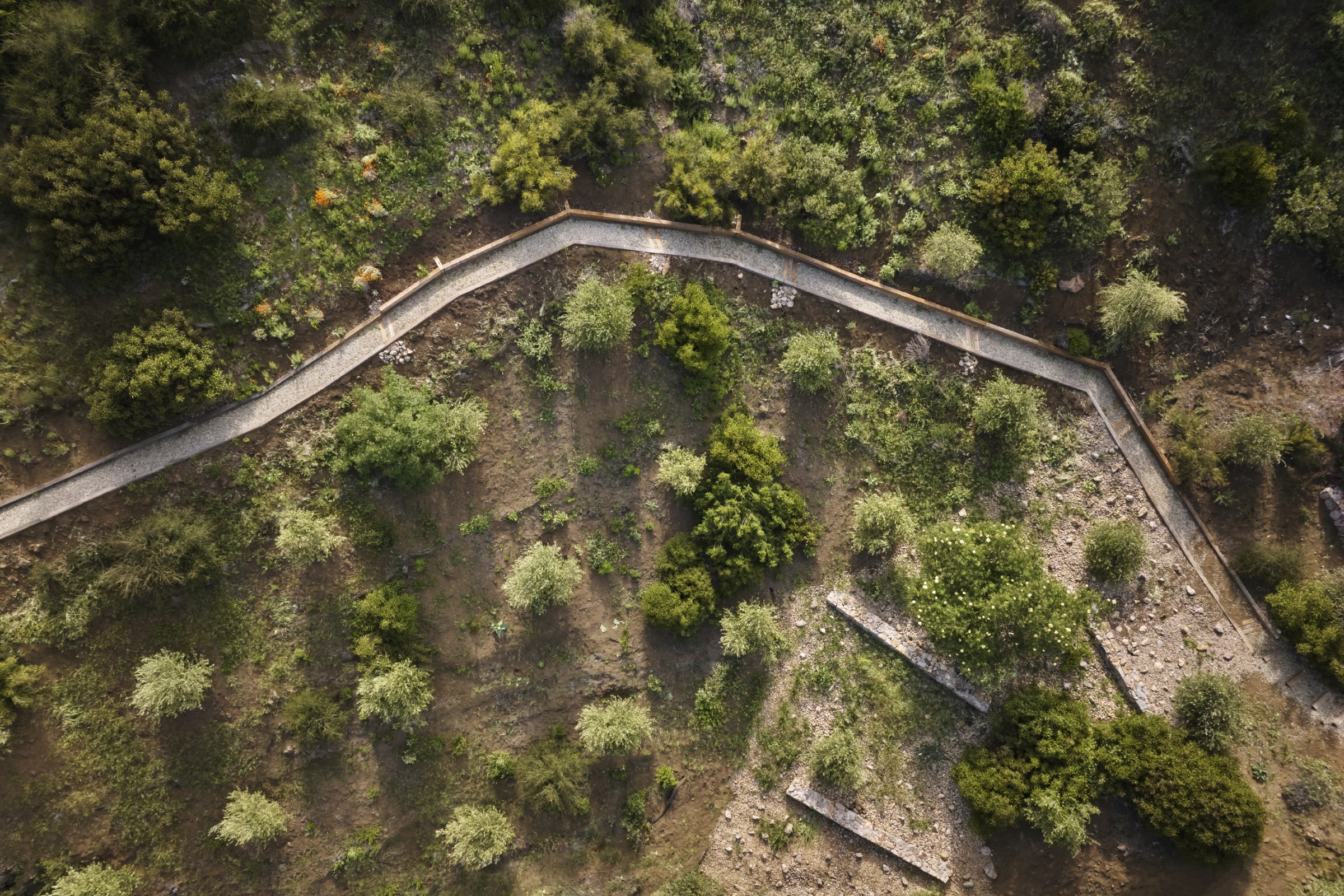 How LA's Terremoto brings 'historic architecture into its next era through revitalising the landscapes around them'
How LA's Terremoto brings 'historic architecture into its next era through revitalising the landscapes around them'Terremoto, the Los Angeles and San Francisco collective landscape architecture studio, shakes up the industry through openness and design passion
-
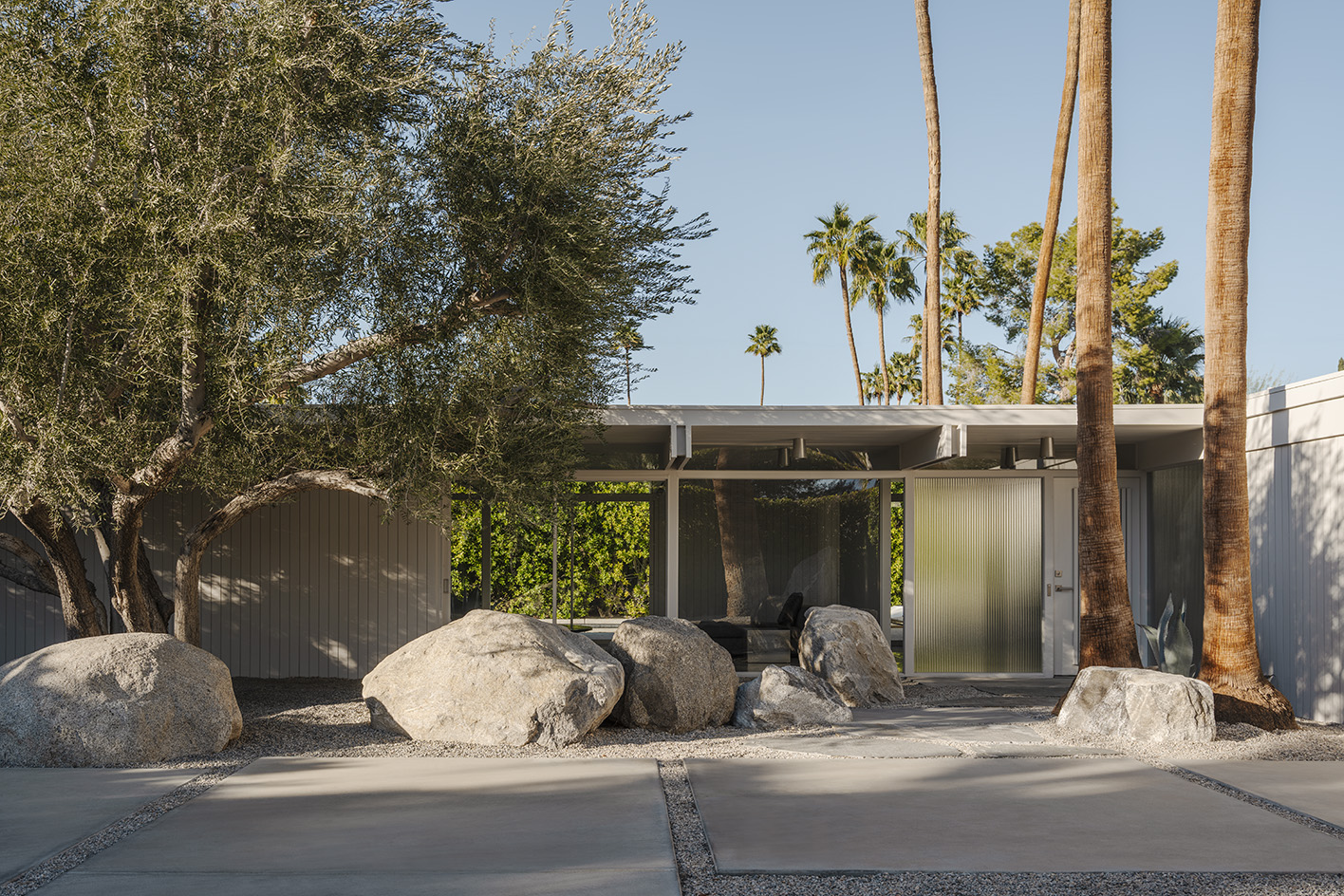 Inside a Donald Wexler house so magical, its owner bought it twice
Inside a Donald Wexler house so magical, its owner bought it twiceSo transfixed was Daniel Patrick Giles, founder of fragrance brand Perfumehead, he's even created a special scent devoted to it
-
 The Pagani Residences is the latest ultra-luxe automotive apartment tower to reach Miami
The Pagani Residences is the latest ultra-luxe automotive apartment tower to reach MiamiRising up above Miami, branded apartment buildings are having a renaissance, as everyone from hypercar builders to crystal makers seeks to have a towering structure bearing their name
-
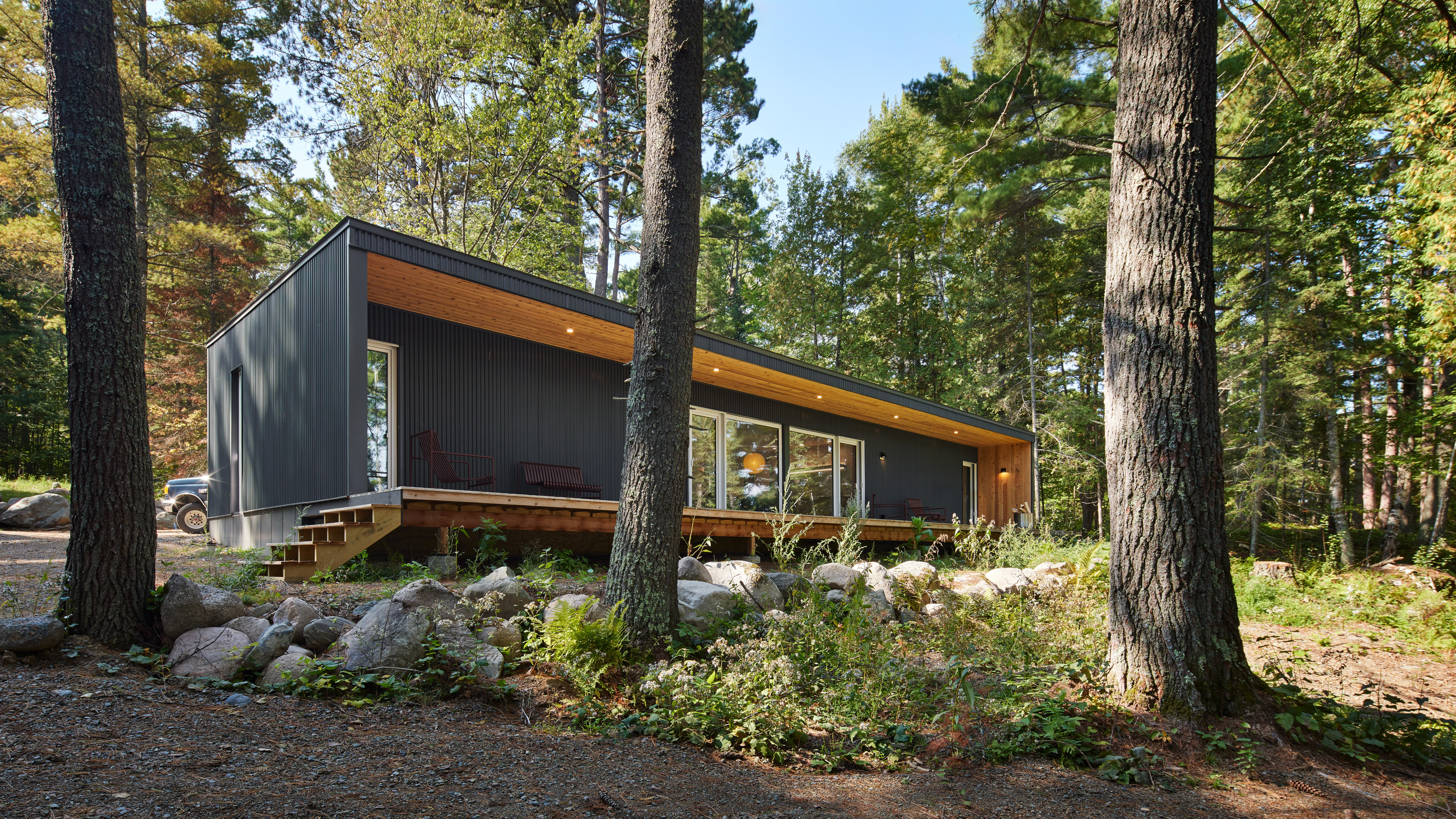 A modern cabin in Minnesota serves as a contemporary creative retreat from the city
A modern cabin in Minnesota serves as a contemporary creative retreat from the citySnow Kreilich Architects' modern cabin and studio for an artist on a lakeside plot in Minnesota was designed to spark creativity and provide a refuge from the rat race