Desert home strikes a balance between modernism and nature
High Desert Retreat by Aidlin Darling Design is a desert home that negotiates crisp modernism and clean geometries within an arid, natural setting

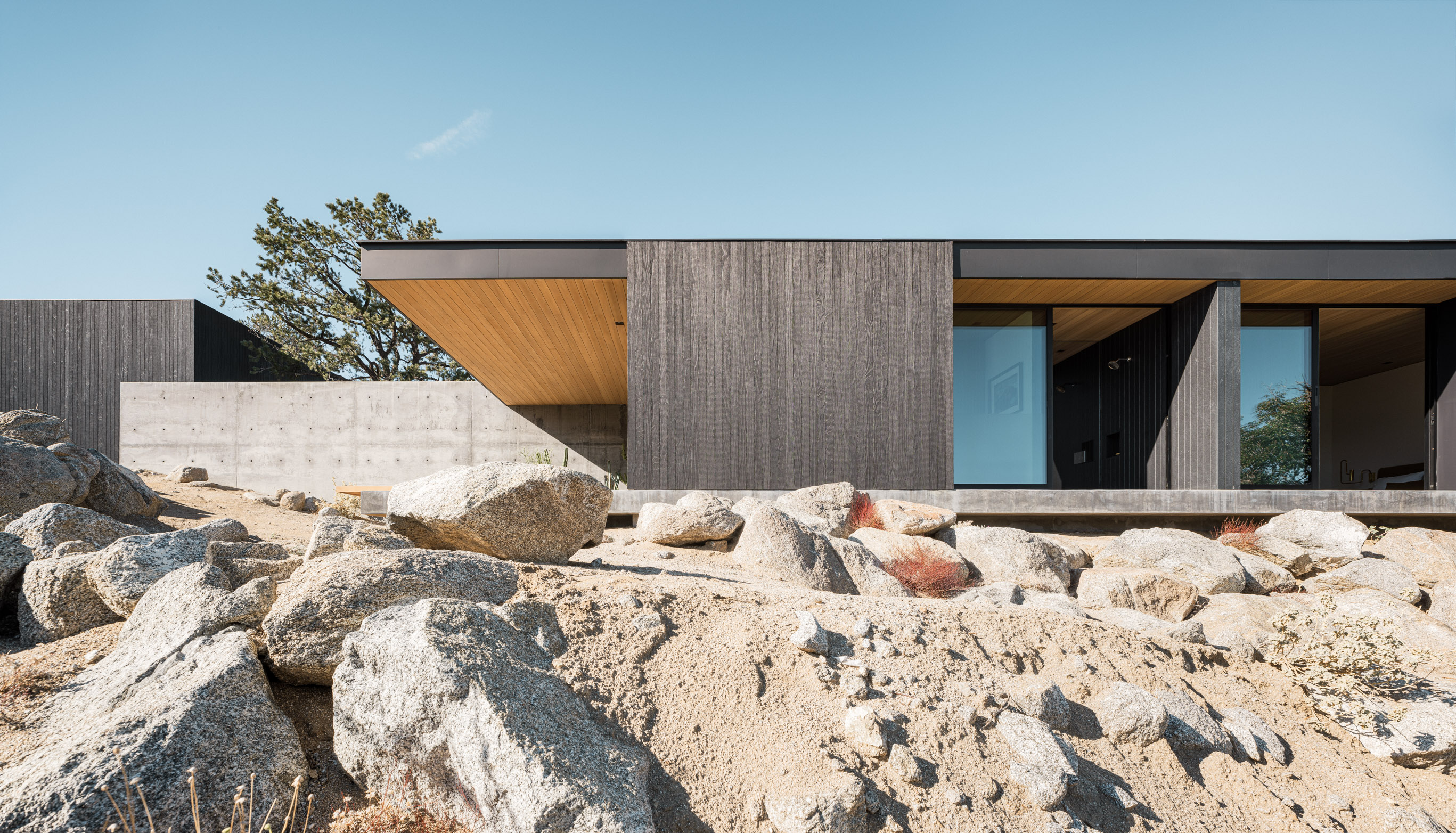
Receive our daily digest of inspiration, escapism and design stories from around the world direct to your inbox.
You are now subscribed
Your newsletter sign-up was successful
Want to add more newsletters?

Daily (Mon-Sun)
Daily Digest
Sign up for global news and reviews, a Wallpaper* take on architecture, design, art & culture, fashion & beauty, travel, tech, watches & jewellery and more.

Monthly, coming soon
The Rundown
A design-minded take on the world of style from Wallpaper* fashion features editor Jack Moss, from global runway shows to insider news and emerging trends.

Monthly, coming soon
The Design File
A closer look at the people and places shaping design, from inspiring interiors to exceptional products, in an expert edit by Wallpaper* global design director Hugo Macdonald.
In designing this desert home, its author, American architecture studio Aidlin Darling Design, had to negotiate a tricky balance. The architects wanted to create a crisp, sharp and modern home for their clients – a couple who wanted to escape the clutter and noise of urban life – but they also wanted their design to remain discreet and respectful to the nature of the site, a rocky desert plateau outside Palm Desert, California. The result is High Desert Retreat, a house that initiates a dialogue with its surroundings, as it sits, unmistakably contemporary but also cosily and organically nestled, within a constellation of boulders.
The location is striking, bringing together proximity to the City of Angels (and its rich tradition of modernist architecture and Los Angeles houses) and Palm Springs (with its well known Modernism Week and its wealth of architectural attractions); a warm California climate; and a natural context filled with dramatic outcrops and desert plant- and wildlife. Honouring this precious setting, the clients' brief was simple, the architects recall: ‘[We had to] create a modest home that didn’t remove a single pinyon tree, embraced the rustic desert climate, and framed the always changing vistas from within.'
Desert home designed to honour its setting
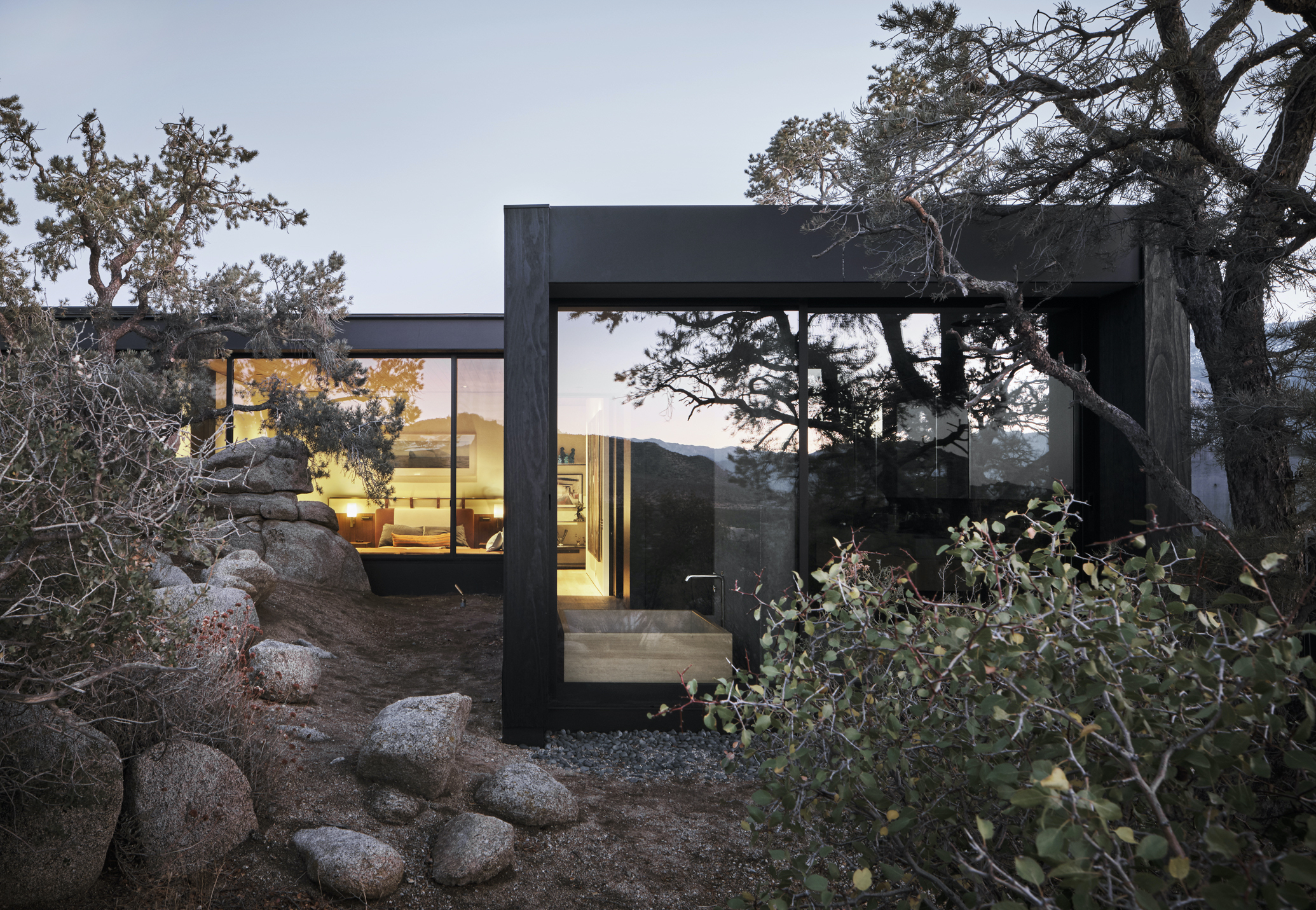
The Aidlin Darling Design team took a proactive approach to developing their solution, camping on site to take in the experience of living by the Californian desert and its micro-climate. This helped with the architectural direction for the desert home, which became clear as the architects ‘observed and absorbed’ the local conditions: ‘The home would perform as a simple framing device for the occupant to observe the dynamic surrounding terrain. The structure would be exceedingly quiet and crisp in its geometry, intentionally contrasting the organic forms of the desert, and very low to the ground to minimise its presence.'
‘A floating roof plane, a collection of wooden volumes and two concrete anchor walls', became key to the design, as High Desert Retreat's final form was born. The roof provides ample shading and protection from the harsh sun, inside and out, while its low, linear profile underlines the vistas and the terrain's verticality. The materials, concrete and blackened wood siding out of specially treated pine wood, are dark and gently contrast with the desert hues. Meanwhile, the two parallel concrete walls in the design frame both interior and exterior views, directing the eye towards the hero Coachella Valley vista below.
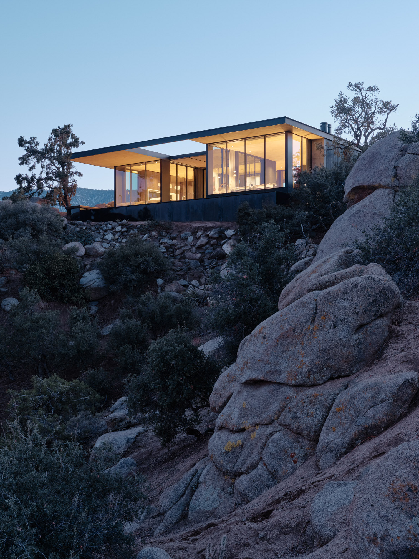
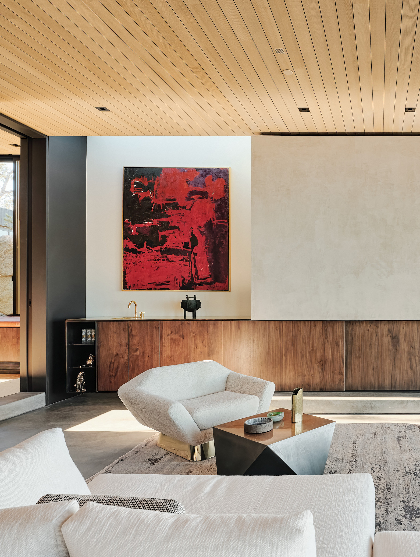
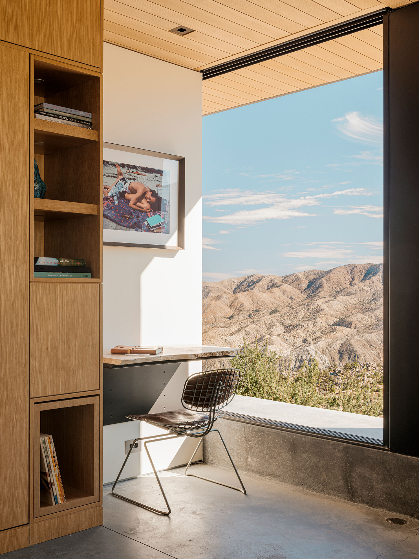
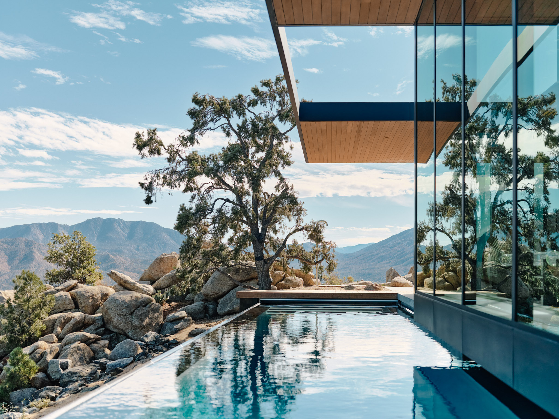
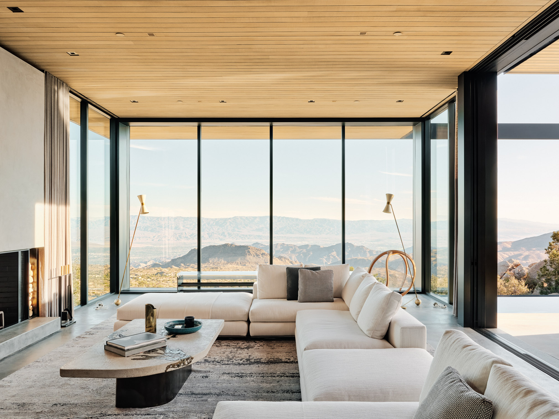
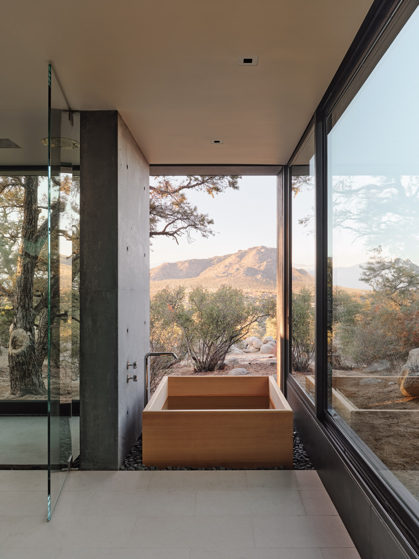
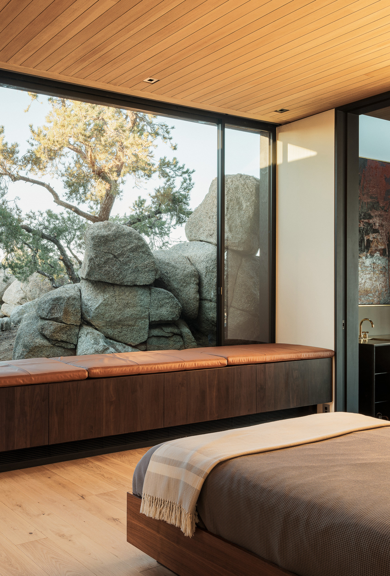
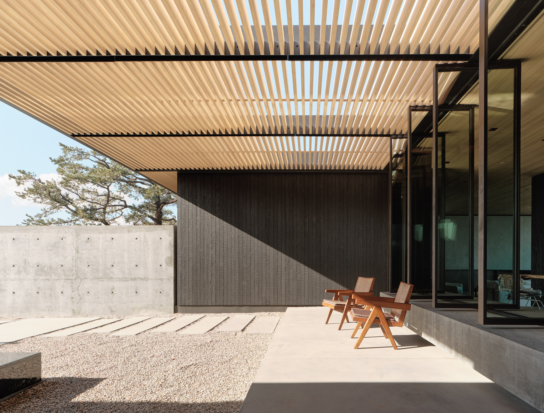
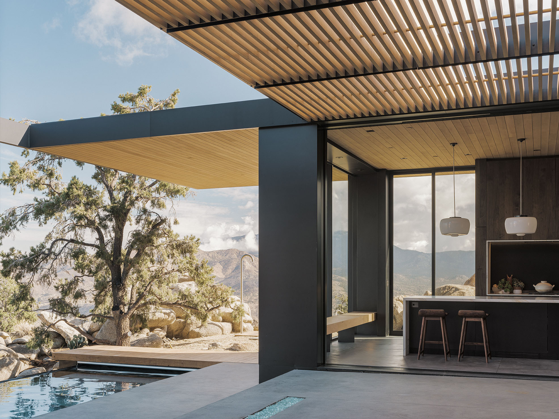
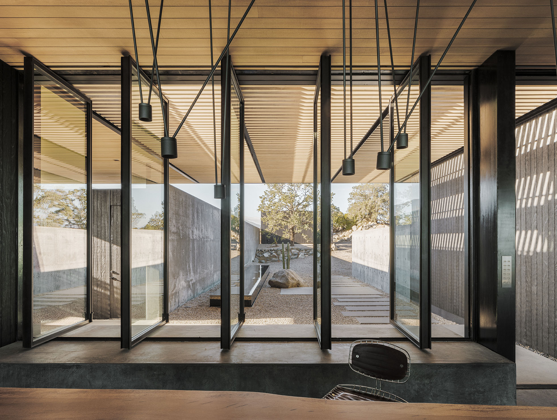
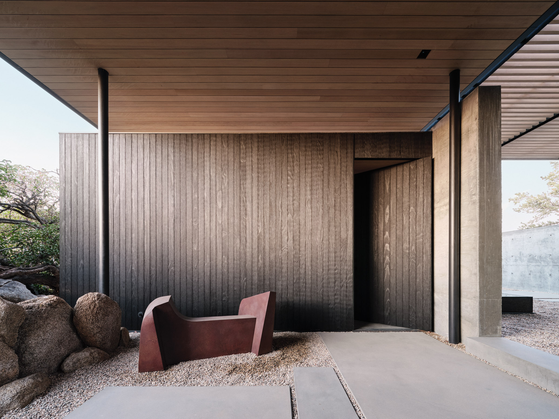
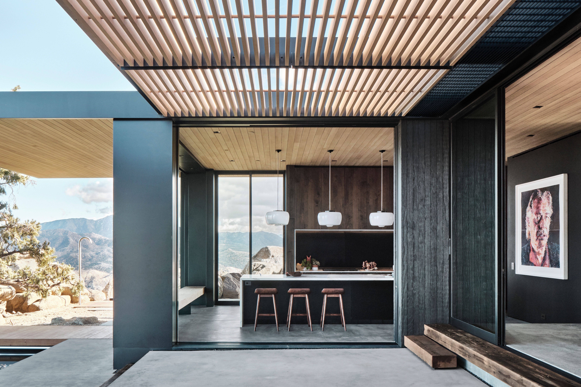
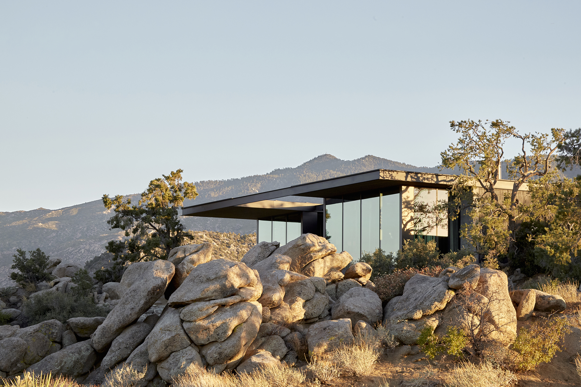
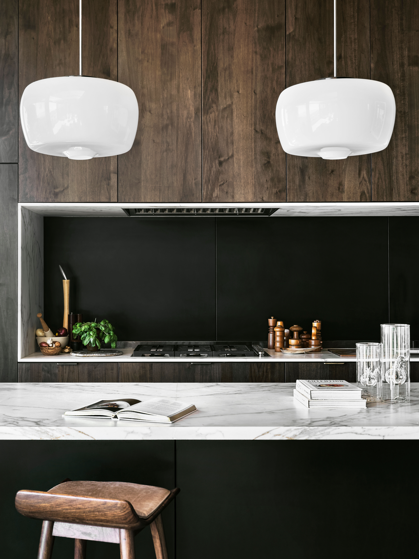
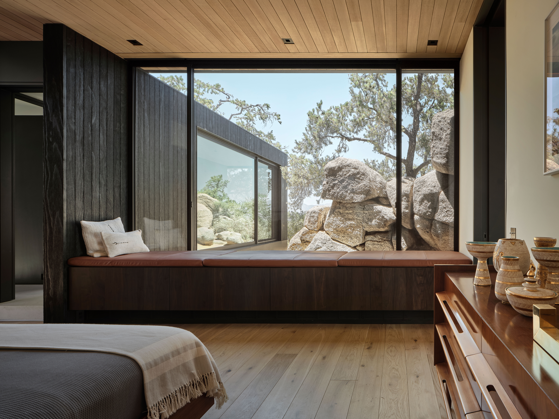
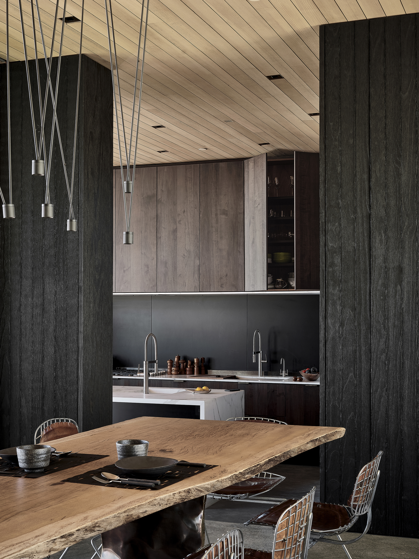
INFORMATION
Receive our daily digest of inspiration, escapism and design stories from around the world direct to your inbox.
Ellie Stathaki is the Architecture & Environment Director at Wallpaper*. She trained as an architect at the Aristotle University of Thessaloniki in Greece and studied architectural history at the Bartlett in London. Now an established journalist, she has been a member of the Wallpaper* team since 2006, visiting buildings across the globe and interviewing leading architects such as Tadao Ando and Rem Koolhaas. Ellie has also taken part in judging panels, moderated events, curated shows and contributed in books, such as The Contemporary House (Thames & Hudson, 2018), Glenn Sestig Architecture Diary (2020) and House London (2022).
