A minimalist Moroccan villa is meticulously designed as an ‘observatory of time and nature’
DDAR, a minimalist Moroccan villa in Essaouira, designed by Othmane Bengebara, was crafted around its owner’s love of creativity, entertaining and quiet retreat

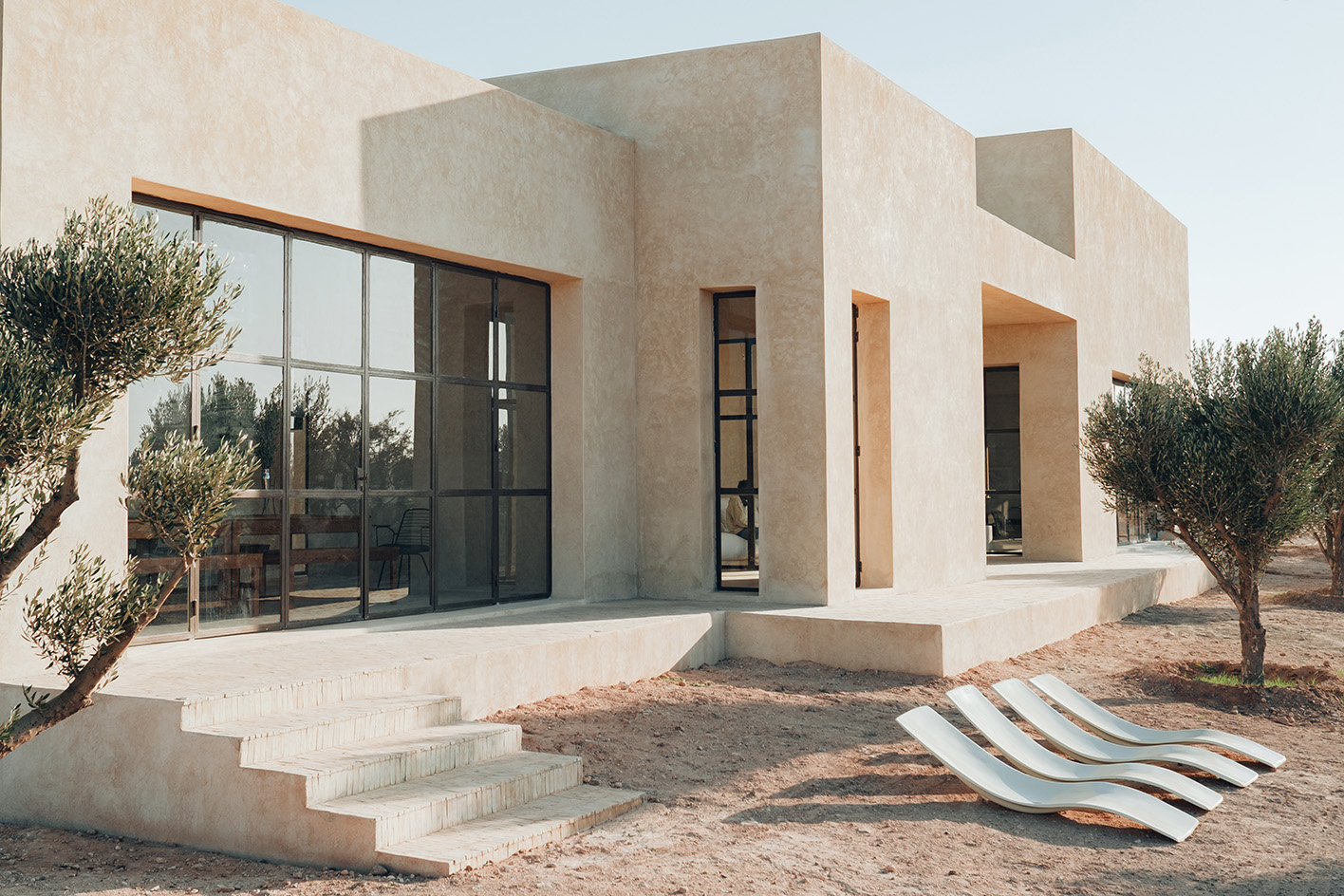
This minimalist Moroccan villa was crafted to cater to seemingly opposing needs – the owner's desire for a calm retreat, but also a space that can come alive with dinner parties and vibrant conversation when he’s entertaining creative friends who visit from all over the world. It was a tall order, but one that French-Moroccan architect Othmane Bengebara pulled off. The resulting private house, DDAR, set in the north African country's region of Essaouira, balances ease with poise, and was conceived by Bengebara as an ‘observatory of time and nature’.
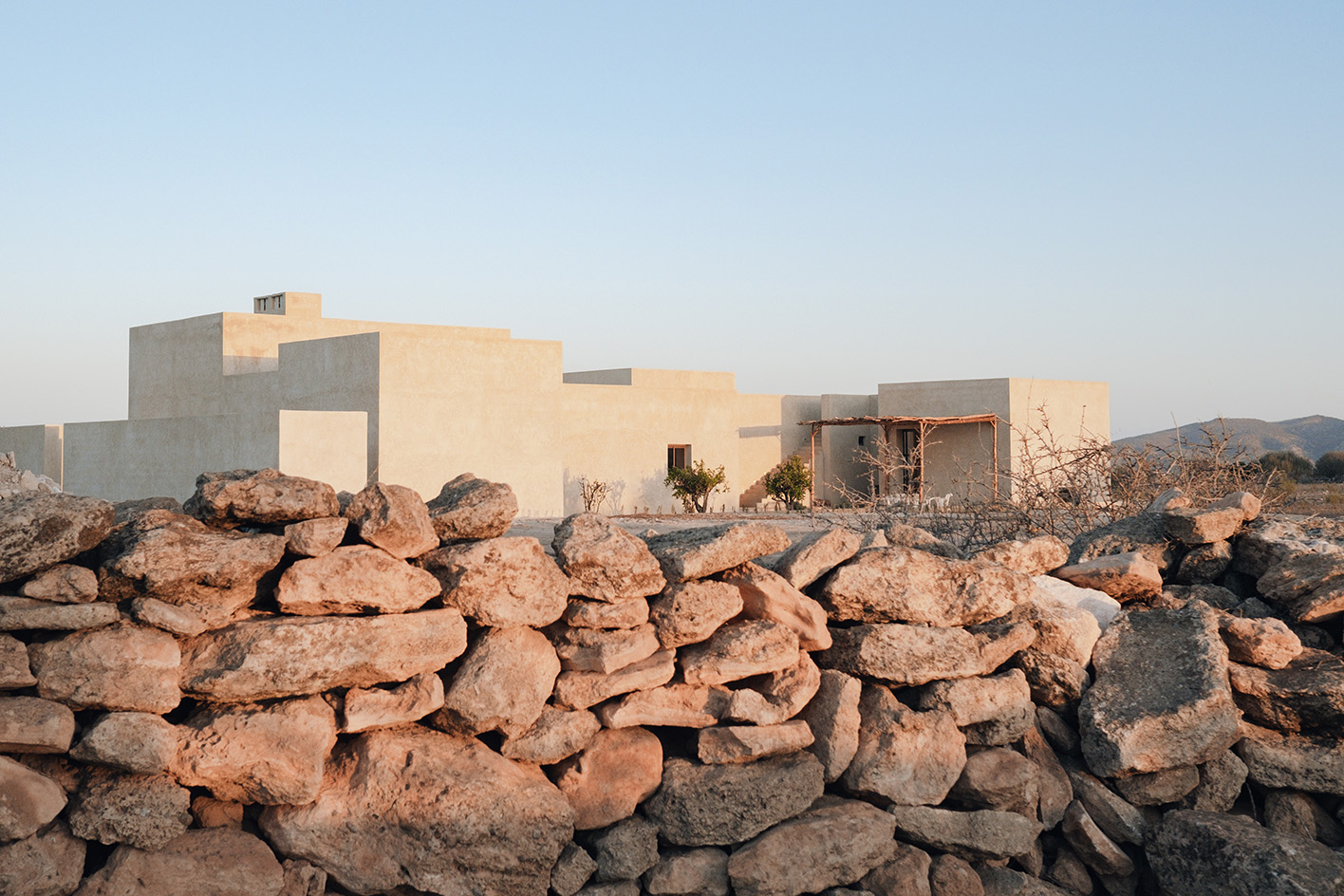
Tour this minimalist Moroccan villa in Essaouira
DDAR extends across 300 sq m within a 25-acre site that overlooks sleepy agricultural land. The completed home contains a series of lounges for different moods and occasions, a bar, bedrooms, art-filled gallery rooms, a kitchen and a dining room. Plans to extend the property with independent pavilions for guest homes and activities, a pool area and a wellness centre are part of the scheme's second phase – currently in development.
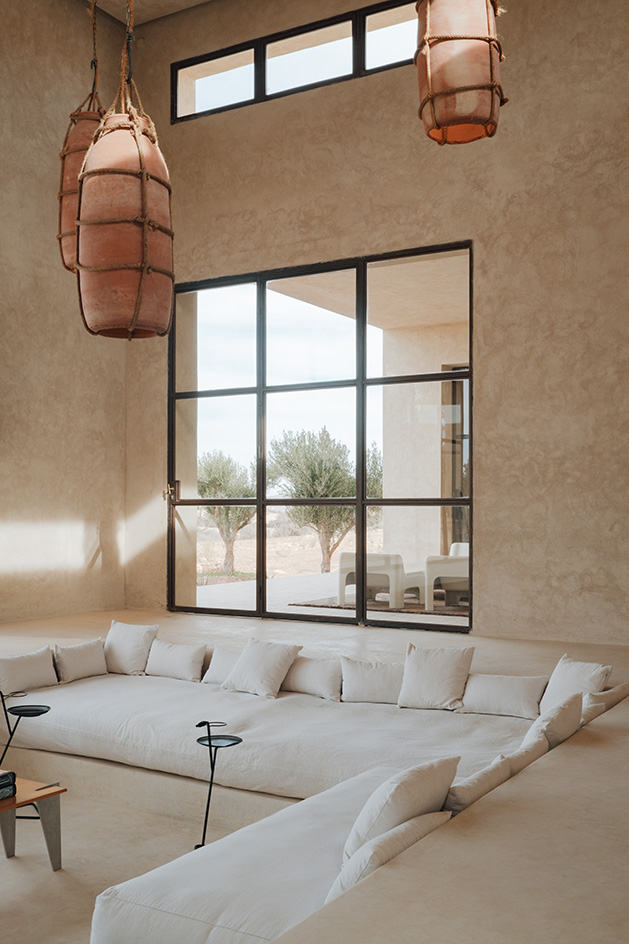
The owner says: 'This project began during Covid. Like many, we felt the urge to have more space, live healthier, focus on wellbeing, and reconnect with nature and our cultural roots – while also creating a place to inspire and gather with our friends, who are mostly creatives from all over the world. It was very important to us that the local human fabric should be included in the project as much as possible for it to have a positive impact, and that the house should be a place that would foster dialogue between our circle of creatives and the locals.
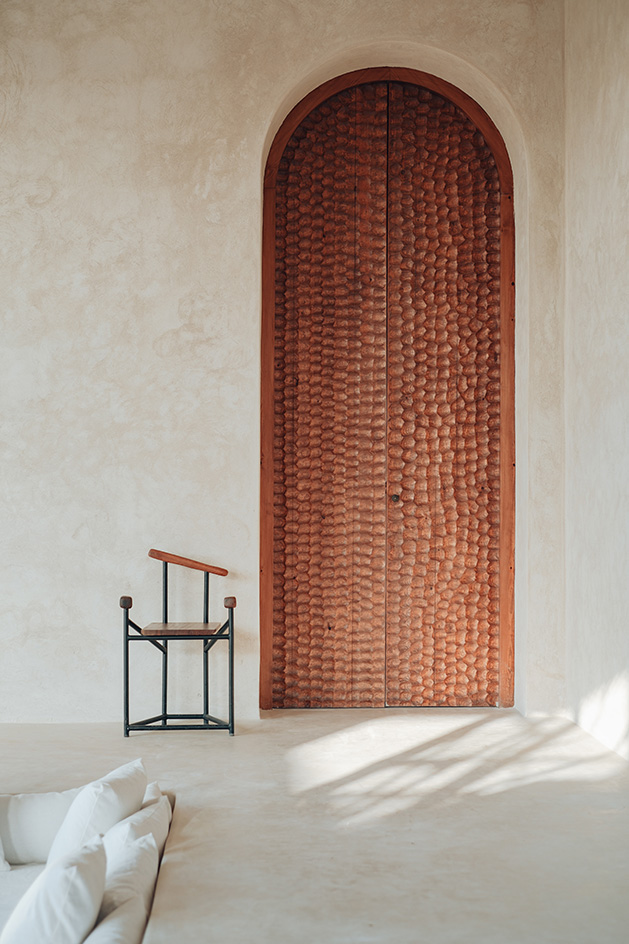
'From the beginning, we wanted it to be a project by and for our generation: we looked for an architect of our age living in Morocco, worked exclusively with local artisans, commissioned objects from local artists, hired local staff, and even collaborated with a Moroccan photographer our age to shoot it when it was finished. Another key value was sustainability, as we were acutely aware of scarce natural resources – especially water – so it became central to the design process.
'Our architect Othmane Bengebara brought in young bioclimatic engineers as soon as he started drawing. They introduced strategies such as using the wind as natural AC (this informed a lot of the orientation of the house and the placement of openings), choosing materials and techniques that eliminated the need for heating, and building robust water management systems.'
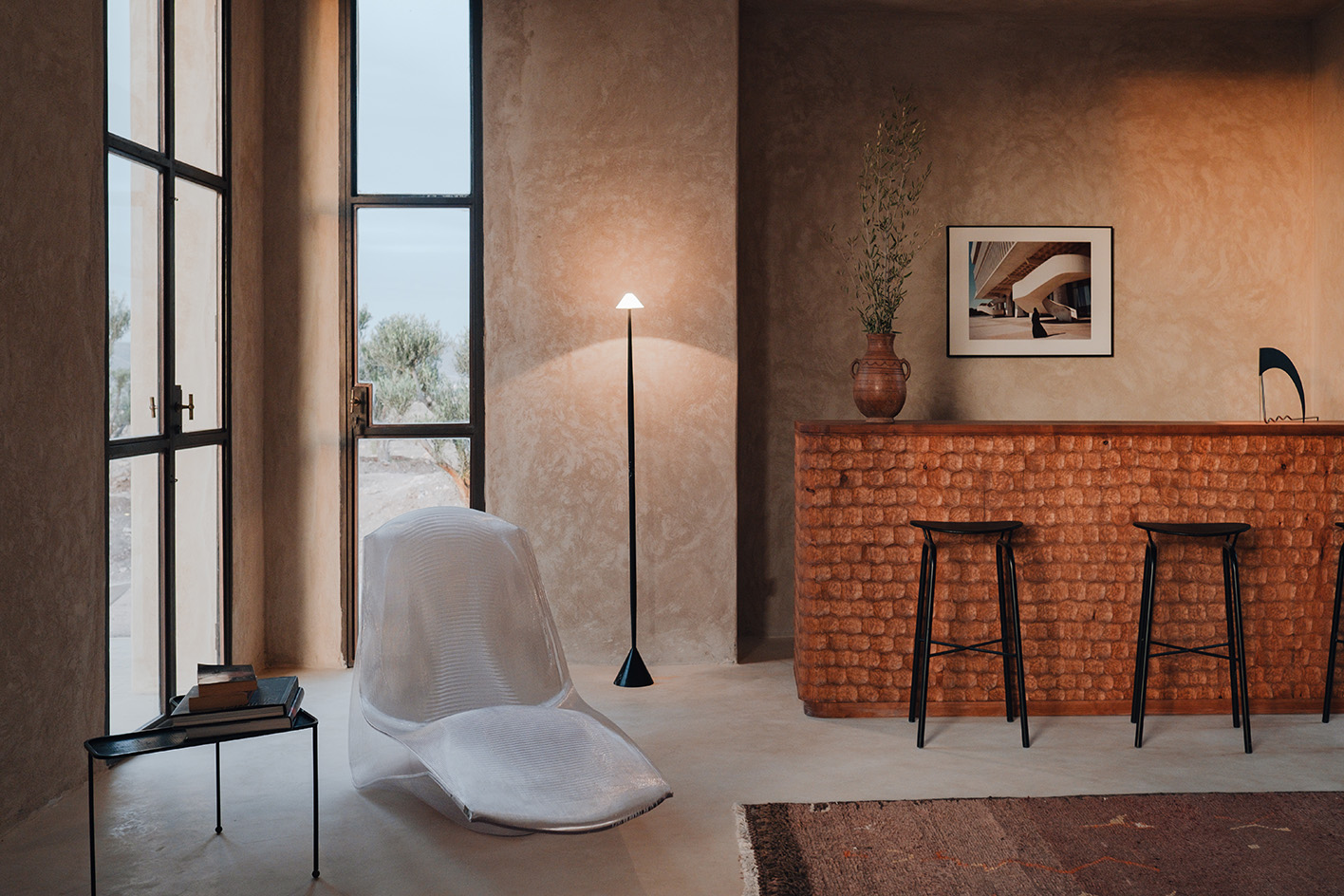
The client's passion for culture and design is also reflected in their collection of artworks, objects and rare books, mostly 20th-century and contemporary. These are now hung or placed across the home, elevating the architecture's rich, textured interior with a layer of sophistication and celebration of local and international creativity – connecting the interior to its context, while inviting the world in.
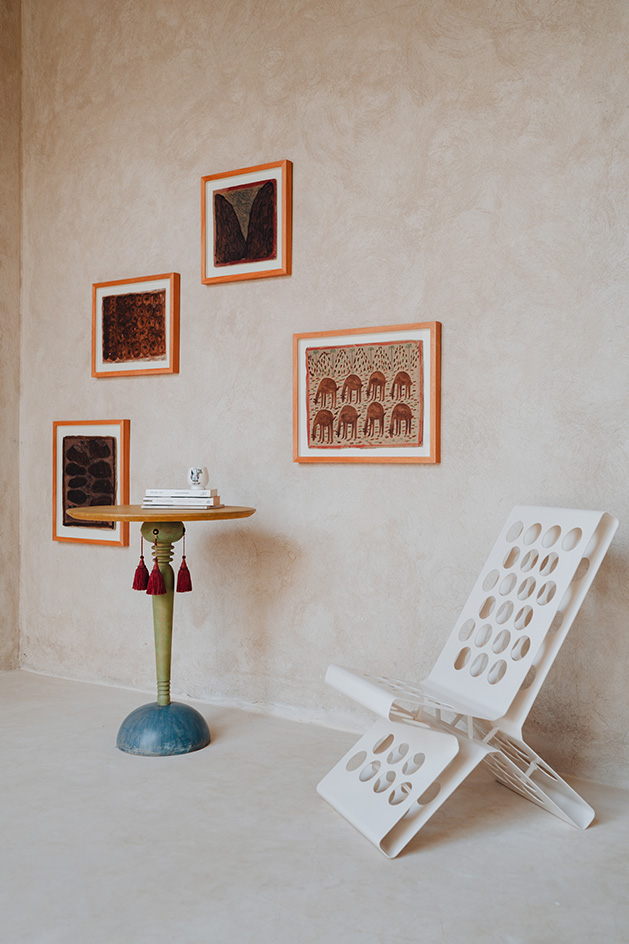
The owner adds: 'The space we had in mind was quite large, but we wanted it to remain humble. The solution was to integrate it as much as possible into the landscape, using the colours of the earth and the volumes of the surrounding trees. We conceived it from the outside in: elements of the landscape determined where windows would be placed and how they would be scaled, framing views like living paintings from inside the house. Also, as the first drawings took shape, we started sourcing furniture, focusing exclusively on designers from the region and its diaspora, or international designers who had worked in North Africa in the 20th century. It took nearly three years to build a collection of around 200 pieces.
Receive our daily digest of inspiration, escapism and design stories from around the world direct to your inbox.
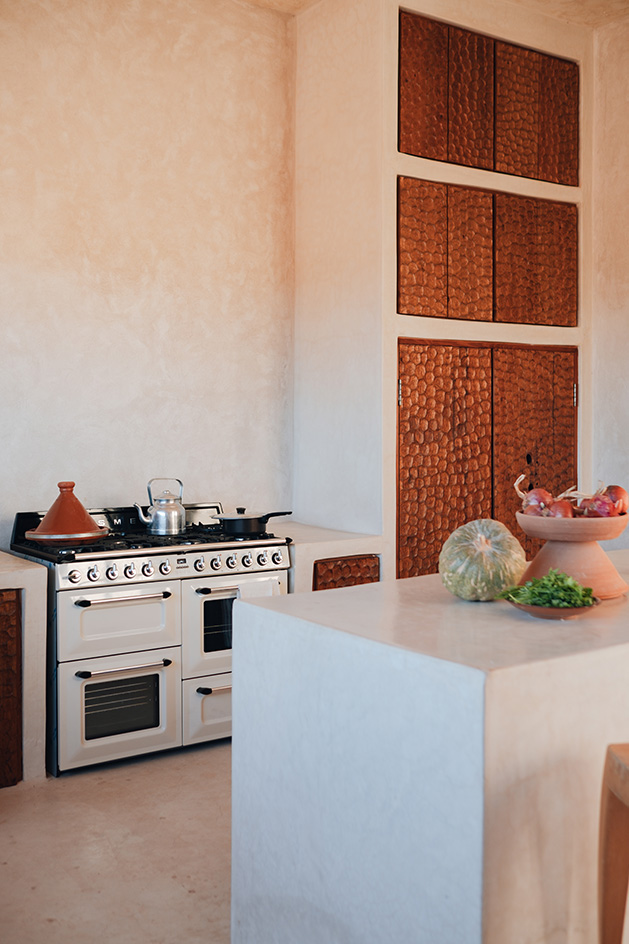
'It includes, among others, Mathieu Matégot, who had factories in Morocco in the 1950s and made furniture for various projects in the country; Ronald Cecil Sportes, who designed pieces for hotels and embassies here too; Charlotte Perriand and Jean-Louis Bonnant, who worked in Mauritania; and Algerian pioneers like Chafik Gasmi, Abdelkader Abdi, Cherif Medjeber, and Yamo, who are the first generation of North African designers who emigrated to Europe.
'Every element and detail in the house is a celebration of local life and of the North African art of hosting: bed linens embroidered by women here, tableware we commissioned to artist Khalid Boualaam, who is the son of a great Moroccan ceramicist, cutlery we commissioned to Sara Moukhles, vintage coffee spoons from Royal Air Maroc, slippers crafted from fish leather tanned by women at the port, and more.'
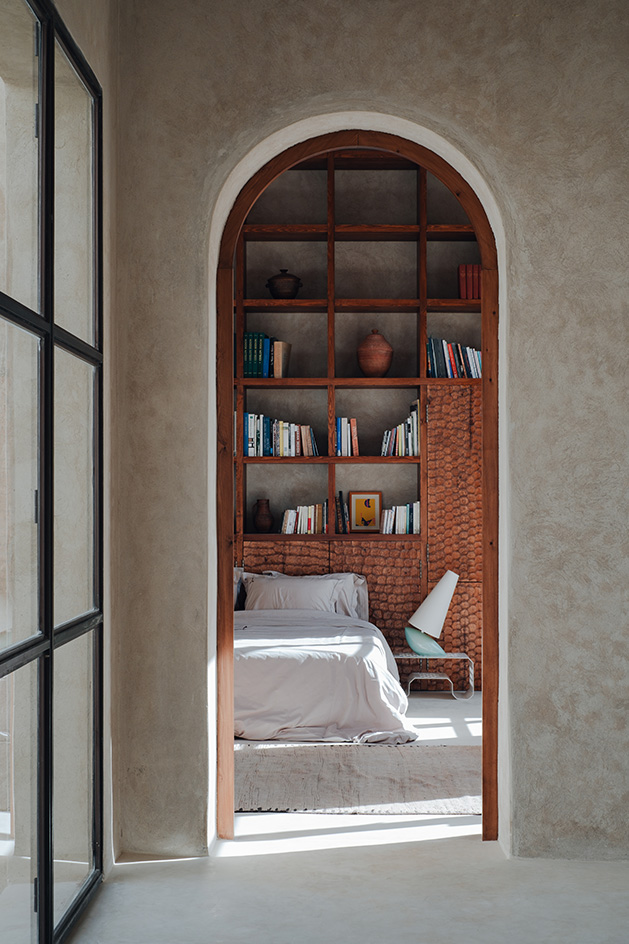
Bengebara's architecture draws on the local vernacular in its tactile nature and colours, which help it blend effortlessly into the surrounding landscape. It also demonstrates principles of site-specific, sustainable architecture. With the aid of solar panels, the home produces its own energy, while smart placement of openings and ventilation strategies mean that it requires no artificial heating or cooling.
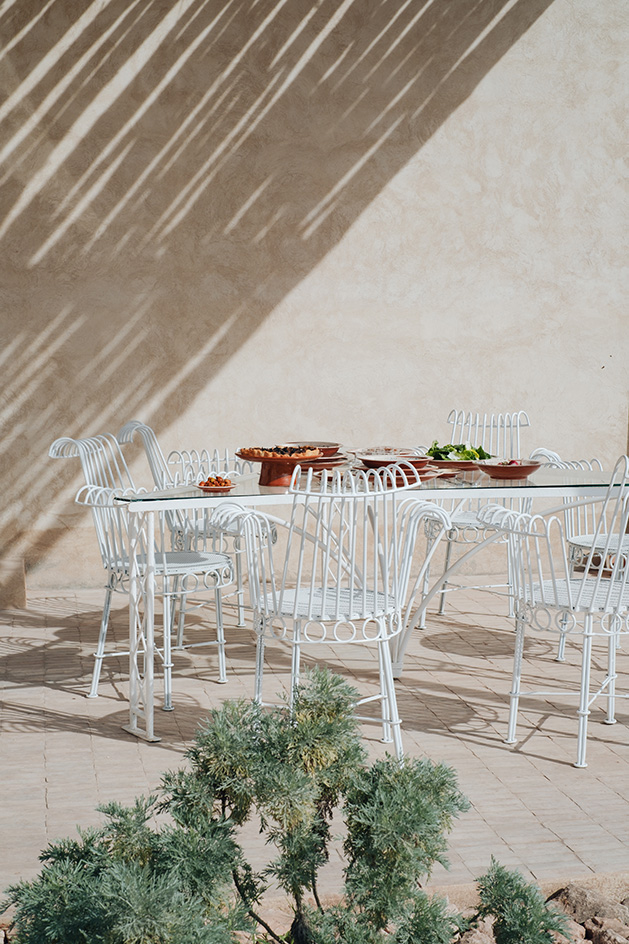
The architect, who is based between Casablanca and Paris, works holistically across the fields of building and interior design and art, having also co-founded New South Collective in 2015, 'a platform dedicated to addressing contemporary challenges in the global south and cultivating new design practices'. He has led his independent practice, Othmane Bengebara Studio, since 2020.
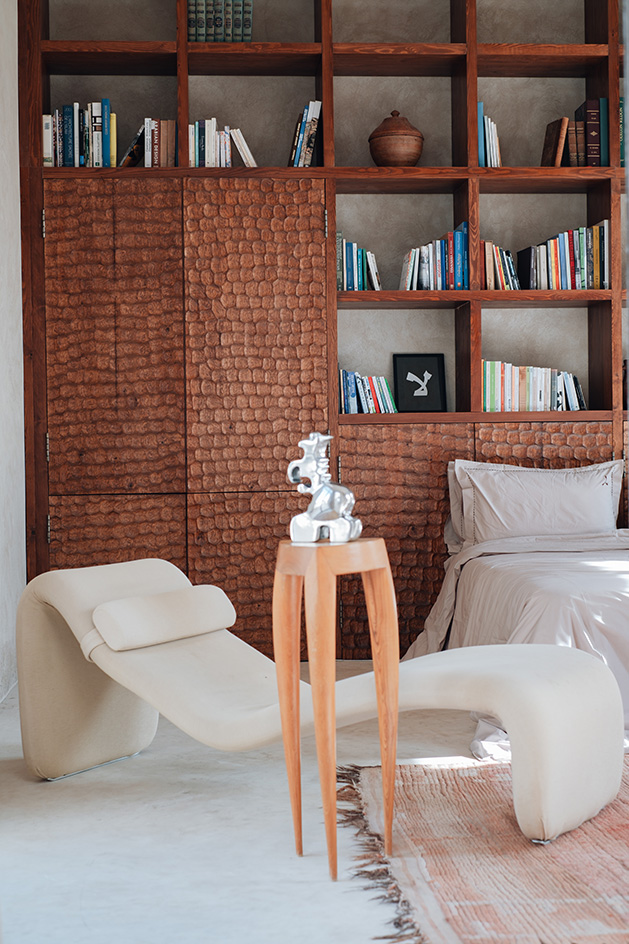
Bengebara writes of DDAR on his website: ‘The house unfolds like an observatory open to time and the events of nature, welcoming and magnifying the energies of each person. The interior is reassuringly monumental, and houses a wonderful collection highlighting art and design from North Africa from the 1960s to the present day.'
Ellie Stathaki is the Architecture & Environment Director at Wallpaper*. She trained as an architect at the Aristotle University of Thessaloniki in Greece and studied architectural history at the Bartlett in London. Now an established journalist, she has been a member of the Wallpaper* team since 2006, visiting buildings across the globe and interviewing leading architects such as Tadao Ando and Rem Koolhaas. Ellie has also taken part in judging panels, moderated events, curated shows and contributed in books, such as The Contemporary House (Thames & Hudson, 2018), Glenn Sestig Architecture Diary (2020) and House London (2022).
