A Casablanca home by Mohamed Amine Siana offers a site-specific take on suburban living
A new villa in Casablanca by Mohamed Amine Siana, Villa XY, takes suburban living to a whole new level

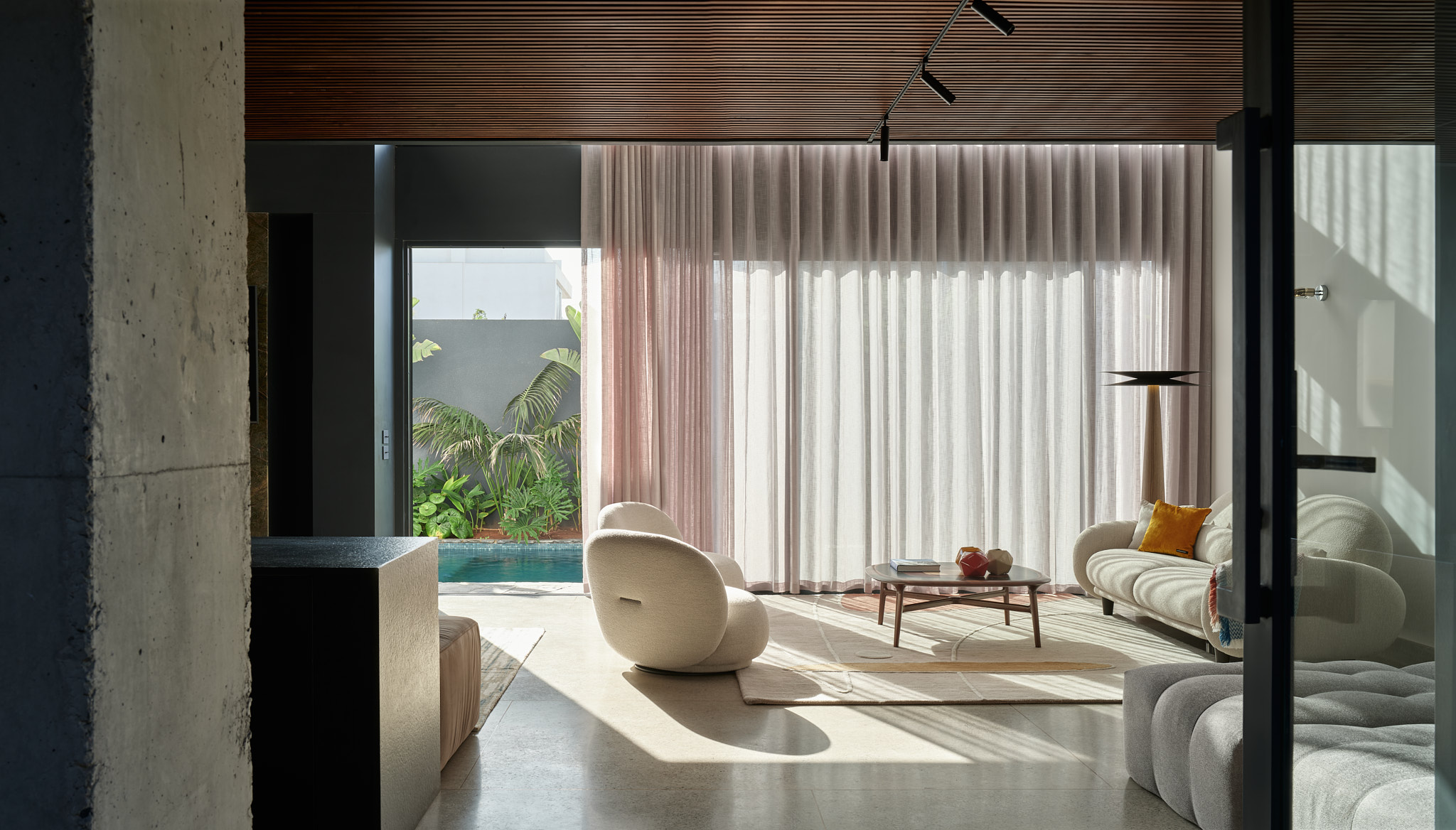
Receive our daily digest of inspiration, escapism and design stories from around the world direct to your inbox.
You are now subscribed
Your newsletter sign-up was successful
Want to add more newsletters?

Daily (Mon-Sun)
Daily Digest
Sign up for global news and reviews, a Wallpaper* take on architecture, design, art & culture, fashion & beauty, travel, tech, watches & jewellery and more.

Monthly, coming soon
The Rundown
A design-minded take on the world of style from Wallpaper* fashion features editor Jack Moss, from global runway shows to insider news and emerging trends.

Monthly, coming soon
The Design File
A closer look at the people and places shaping design, from inspiring interiors to exceptional products, in an expert edit by Wallpaper* global design director Hugo Macdonald.
Moroccan architect Mohamed Amine Siana found the perfect solution for his clients in this newly built residence – the family was in search of a home combining both the functionality and robustness needed in daily life, as well as the comfort, escape and ambition of a weekend retreat. Located in one of Casablanca’s up-and-coming southern neighbourhoods, it aims to harness local conditions to create a practical dwelling that brings daily joy to its users.
Known as Villa XY, the expansive contemporary home was conceived to house three generations, producing a model of 21st-century Moroccan living. ‘The family wanted to change course, from a house in downtown Casablanca to its suburb Dar Bouazza, which is close to the sea, in order to fully enjoy it as a primary, as well as a holiday, residence,’ says Siana. ‘It’s a fast-developing suburb that combines private villas and seaside residences.’
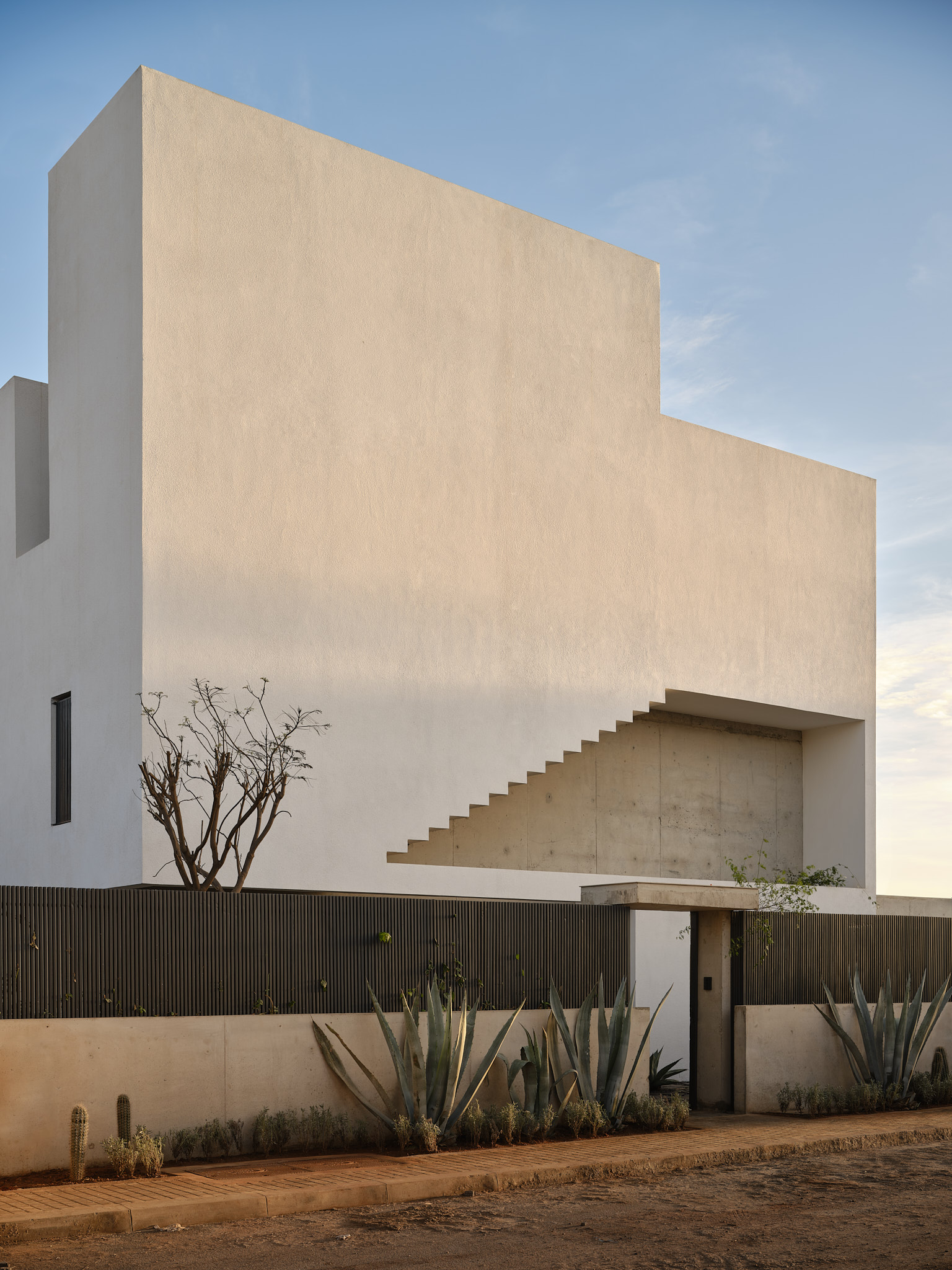
Featuring white render and raw concrete, Villa XY’s façade creates a sleek interplay between volumes and textures
Mohamed Amine Siana on privacy and openness
Some of the project’s key challenges included integrating elements of both traditional and modern Moroccan lifestyle, focusing on a sustainable architecture construction that would embrace local weather conditions (the Casablanca coast can be hot all year round), and keeping to a sleek, minimalist architecture aesthetic. ‘The other challenge was to produce attractive architecture while maintaining an opaque and protective appearance in order to preserve the privacy of the family, as well as having a modern and open interior,’ says Siana. The architect focused his efforts on ensuring a balance between spaces that foster communal activities and gathering, as well as parts of the home that promote seclusion and privacy. This harmonious coexistence was pivotal to the success of the design.
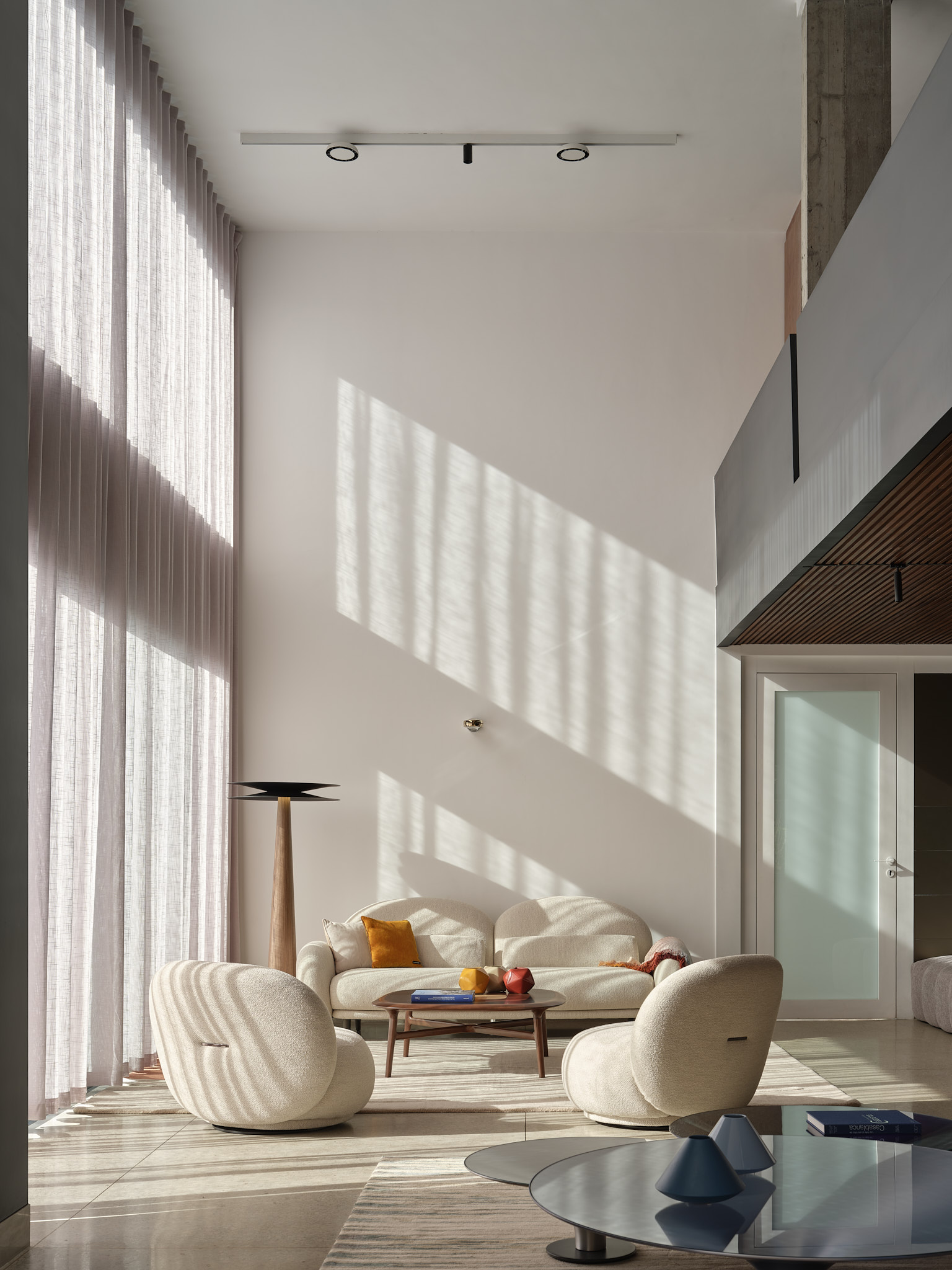
The light-filled, double-height living area is furnished with a ‘Half & Half’ floor lamp, ‘Arobase’ armchairs and a ‘Presage’ sofa, all by Roche Bobois
In order for the house to tackle both the required level of privacy and manage the region’s high humidity levels coming from the sea, the volume was designed to be introverted. Reflecting the architecture of traditional kasbahs, it features tall walls with few openings on the outside, and a secluded courtyard garden at its heart.
From the outside, it looks like a geometric sculpture, mysterious and still. An internal staircase is hinted at by the outline of ascending steps carved on the façade. A third layer of interest is added by the planting on site – all local species, native to the wider region, such as the jacaranda tree that creates shade near the entrance, and the aloe vera plants lining the perimeter of the plot towards the street. Meanwhile, smaller openings in the east and north-east façades, which face prevailing winds, help with air circulation and natural ventilation.
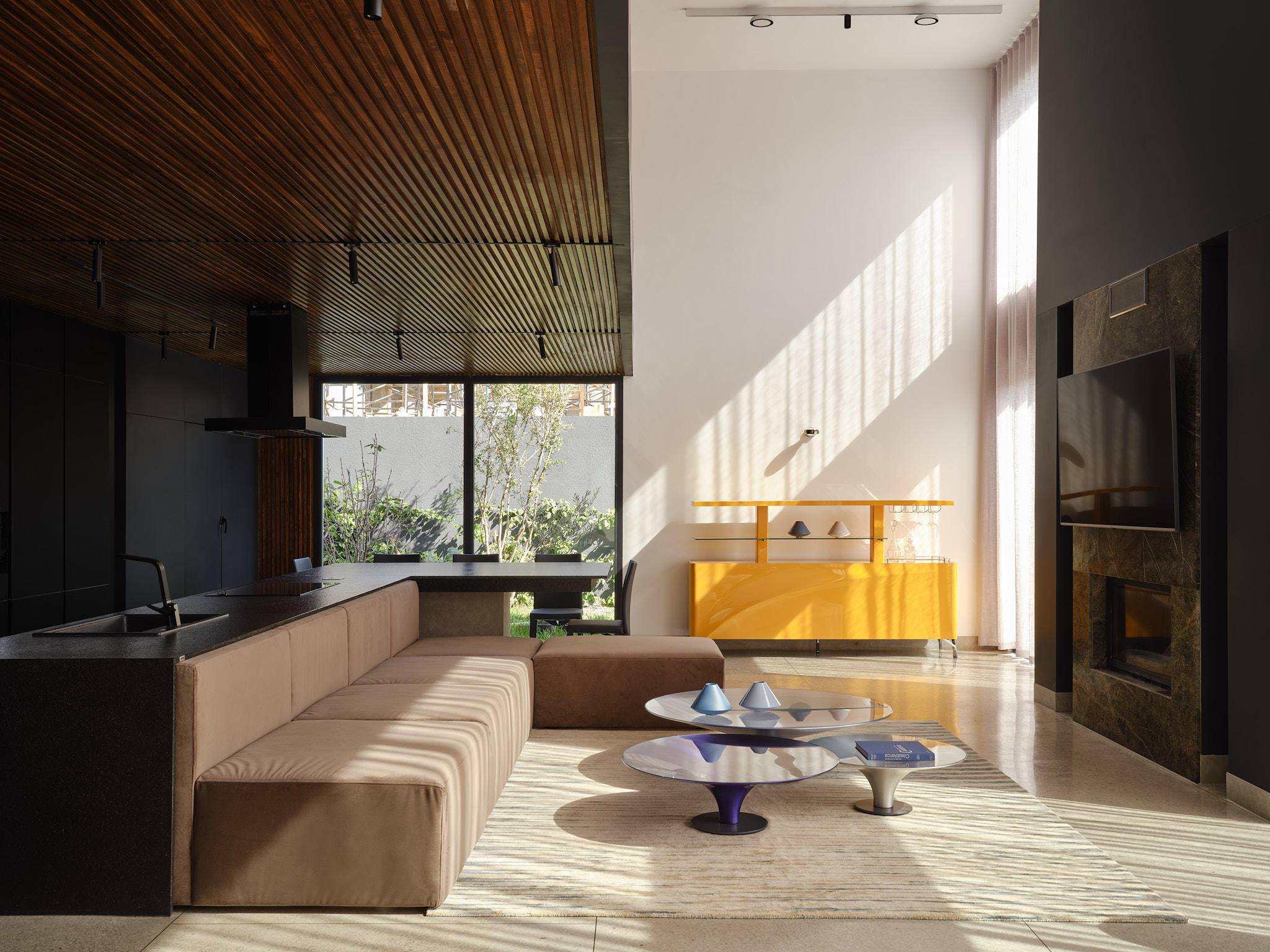
The ground-floor ceiling is clad in a continuous reclaimed redwood skin
Inside, the narrative shifts, as interiors transform to open up towards the garden at the plot’s core. Swathes of glass frame the planting and swimming pool, connecting with the outdoors visually and physically – a feeling supported by a continuous reclaimed redwood skin that clads the ceiling. The double-height, open-plan living, dining and kitchen space is located on the ground floor, while the principal suite is tucked away directly above it on a mezzanine level. The grandparents’ ground-floor bedroom features its own private patio, while further bedrooms for the children, as well as a guest room, are located on the top floor.
Siana’s clever spatial arrangement and openings work with the region’s wind directions and sun orientation, meaning that the home’s energy needs are significantly reduced. On-site photovoltaic and solar panels also help minimise consumption.
Receive our daily digest of inspiration, escapism and design stories from around the world direct to your inbox.
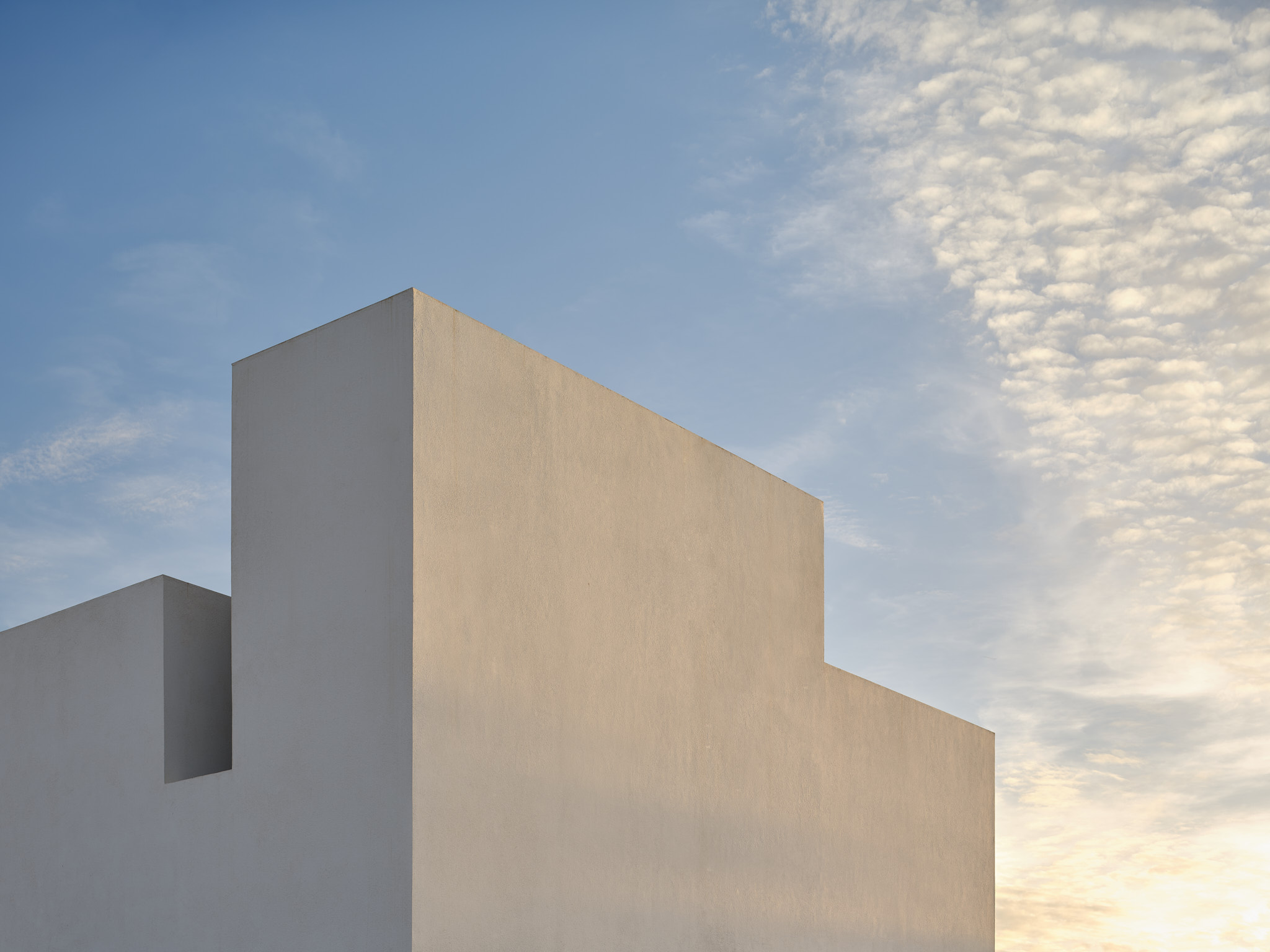
The building’s imposing silhouette recalls traditional Moroccan kasbahs
The architect, a Casablanca native, set up his own, six-person-strong practice there in 2007 (often joining forces with two of his former classmates, Saad El Kabbaj and Driss Kettani, for larger projects). His extensive local experience means he had plenty of time to learn and experiment with construction methods and design techniques that fit the specific environment. Siana’s first personal project was Villa Z, a private home completed in 2013, and he has gone from strength to strength ever since, with a series of residences that make the most of the opportunities provided by the local conditions.
The architect’s site-specific approach, peppered with a refreshing simplicity, has carved out a cohesive dwelling that displays a soft minimalism firmly placed in the 21st century, and highlights a smoothly operating, pleasant home environment, which delights beyond its aesthetics.
A version of this story appears in the December 2023 Entertaining Issue of Wallpaper*, available in print, on the Wallpaper* app on Apple iOS, and to subscribers of Apple News +. Subscribe to Wallpaper* today!
Ellie Stathaki is the Architecture & Environment Director at Wallpaper*. She trained as an architect at the Aristotle University of Thessaloniki in Greece and studied architectural history at the Bartlett in London. Now an established journalist, she has been a member of the Wallpaper* team since 2006, visiting buildings across the globe and interviewing leading architects such as Tadao Ando and Rem Koolhaas. Ellie has also taken part in judging panels, moderated events, curated shows and contributed in books, such as The Contemporary House (Thames & Hudson, 2018), Glenn Sestig Architecture Diary (2020) and House London (2022).
