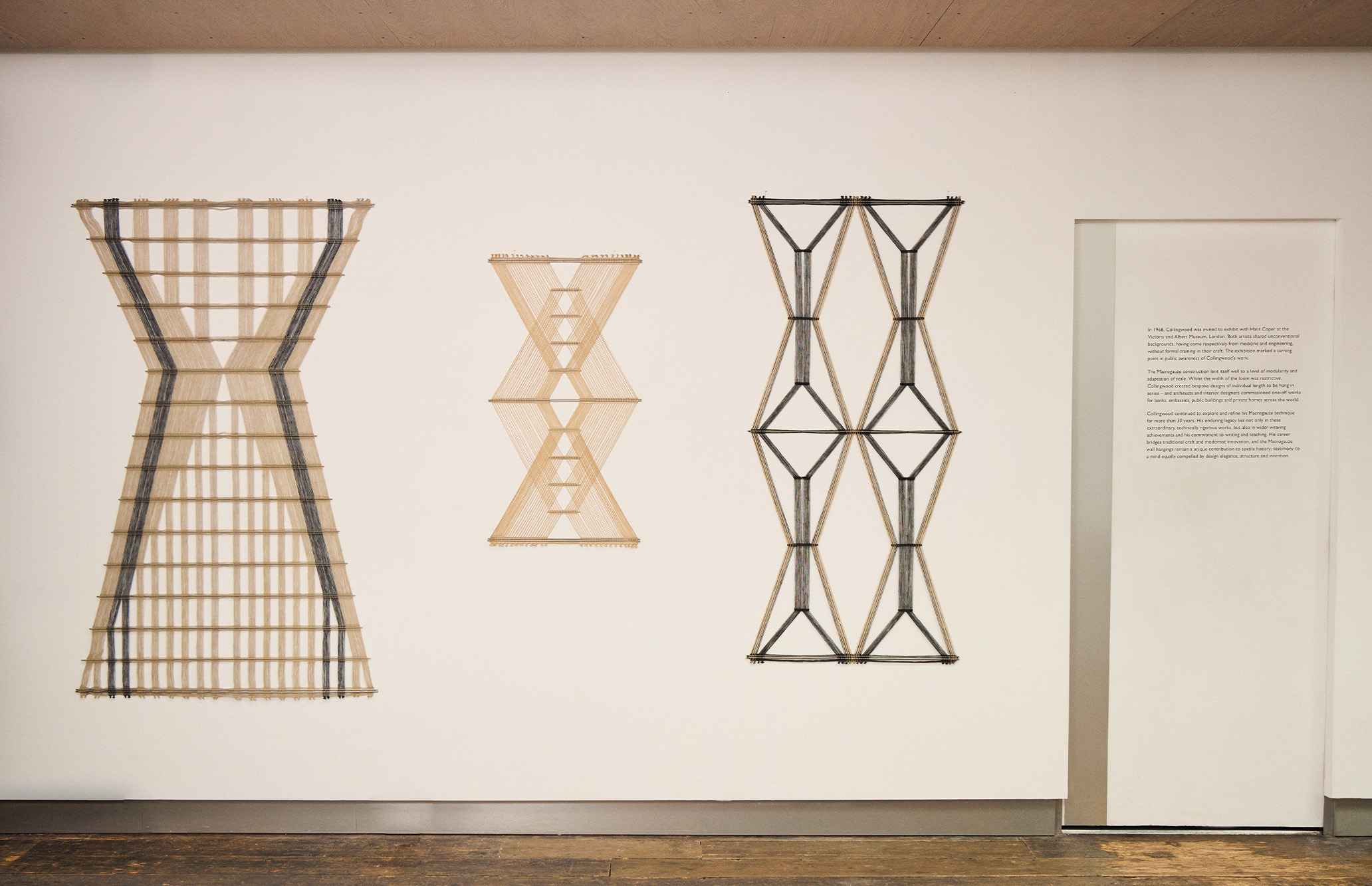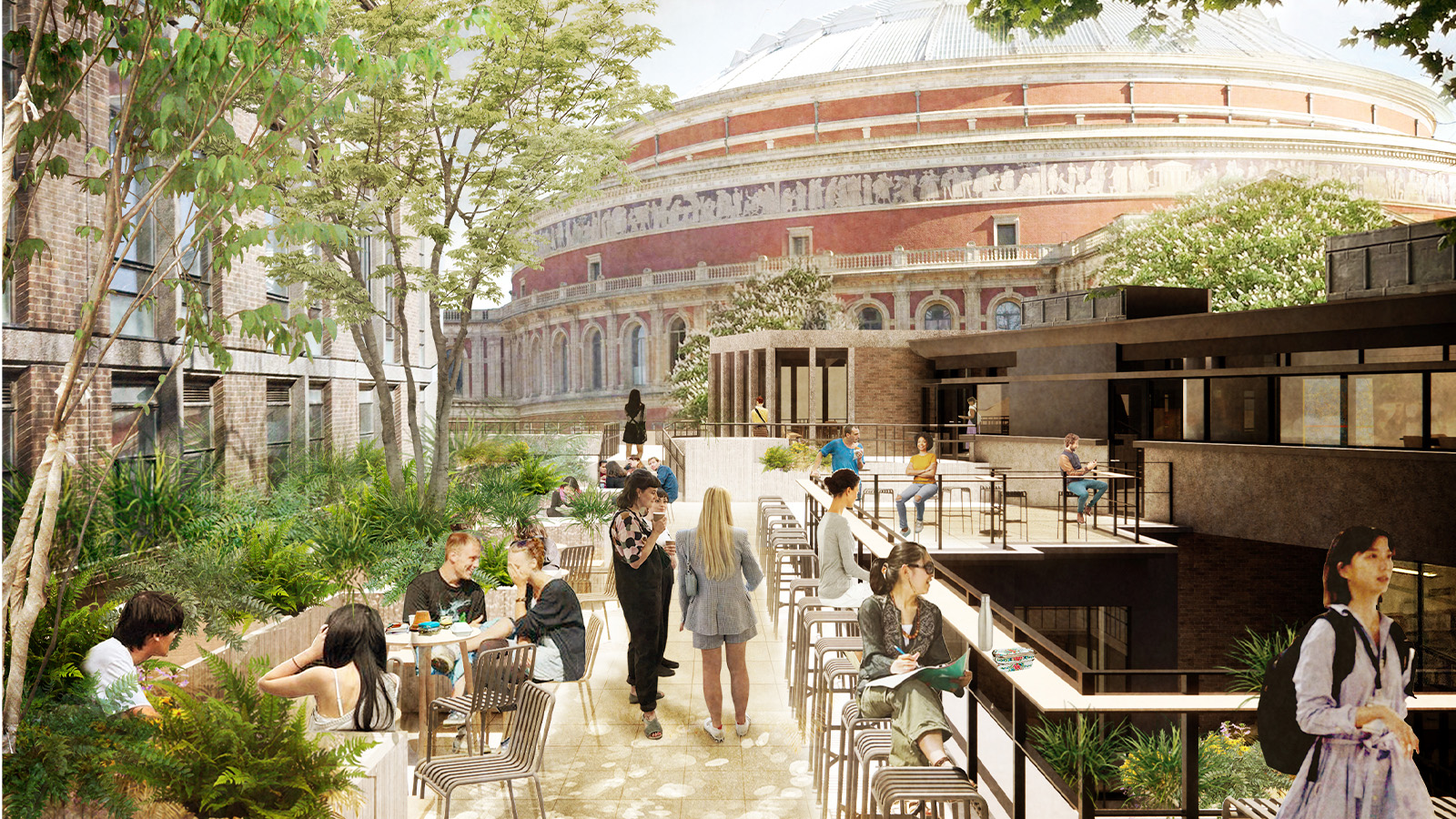London
Let Wallpaper* guide you through the worlds of art, design and architecture in London - and discover where to go and what to see when you travel to London.
-
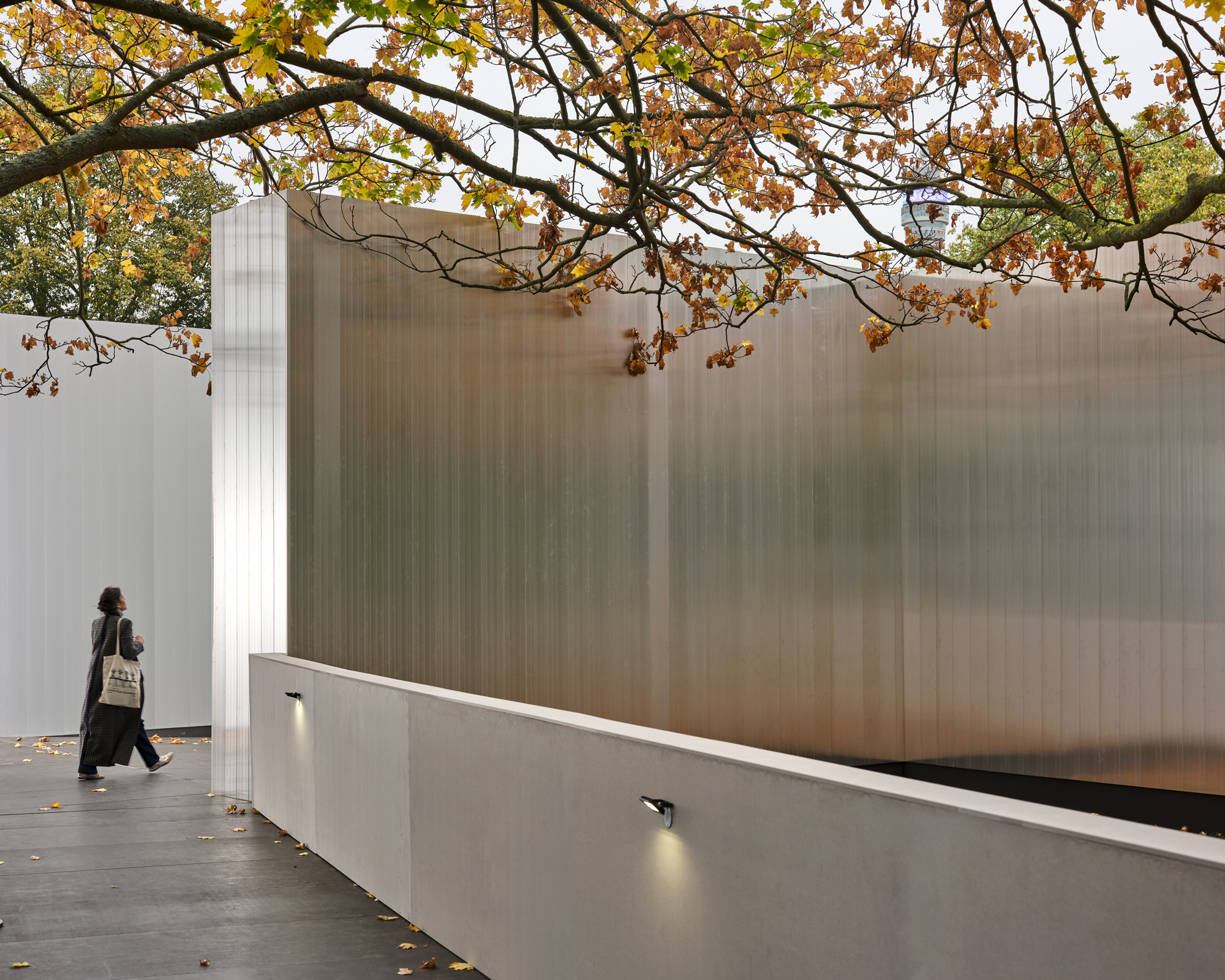
Out of office: The Wallpaper* editors' picks of the week
The London office of Wallpaper* had a very important visitor this week. Elsewhere, the team traverse a week at Frieze
By Anna Fixsen Published
-
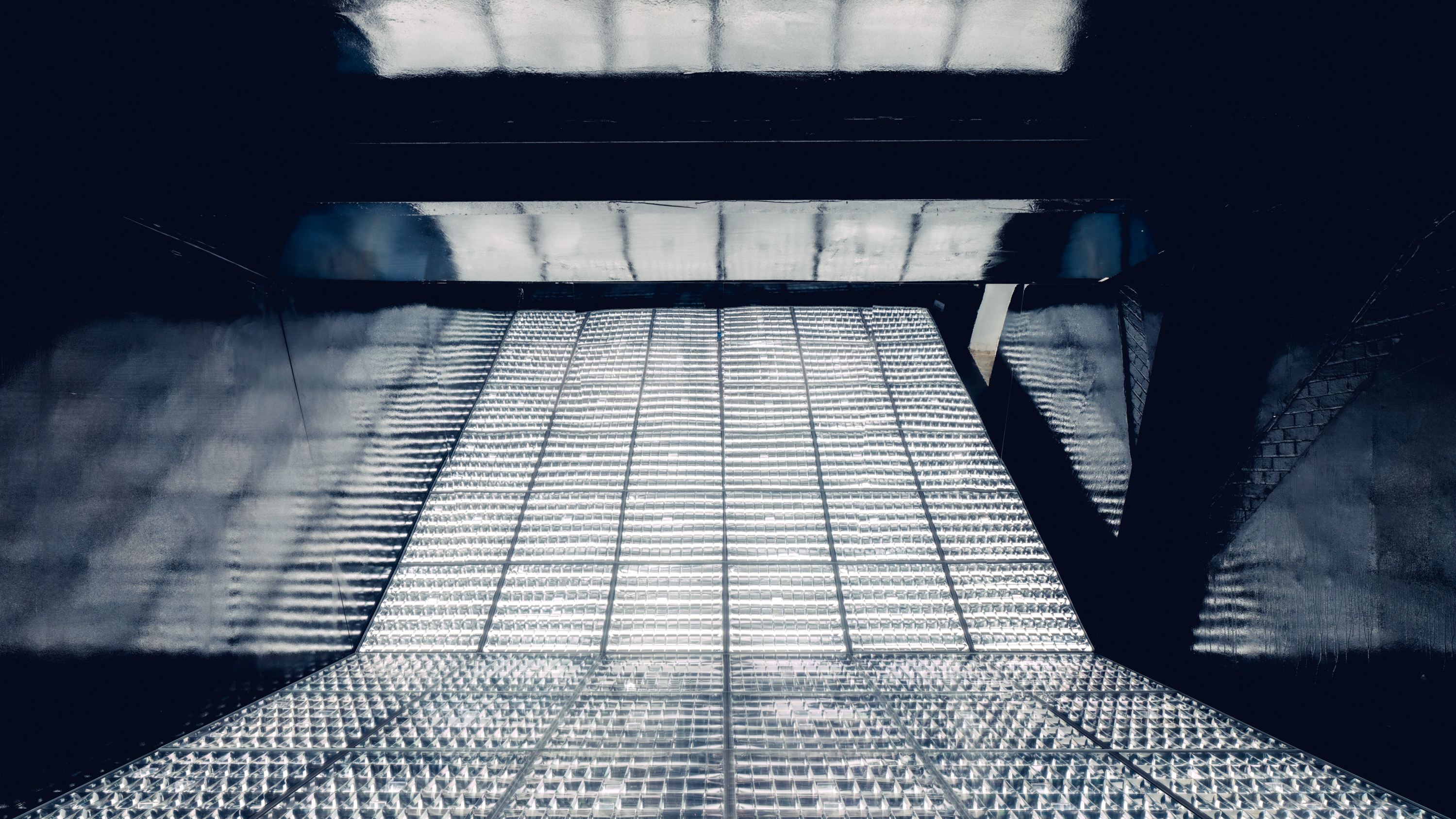
Alexandre de Betak on getting lost to find himself in London
As the world-renowned artistic director opens his first personal studio in London during Frieze Week, Alexandre de Betak reflects on leaving the fashion runway behind to explore light, space and creative freedom
By Ali Morris Published
-
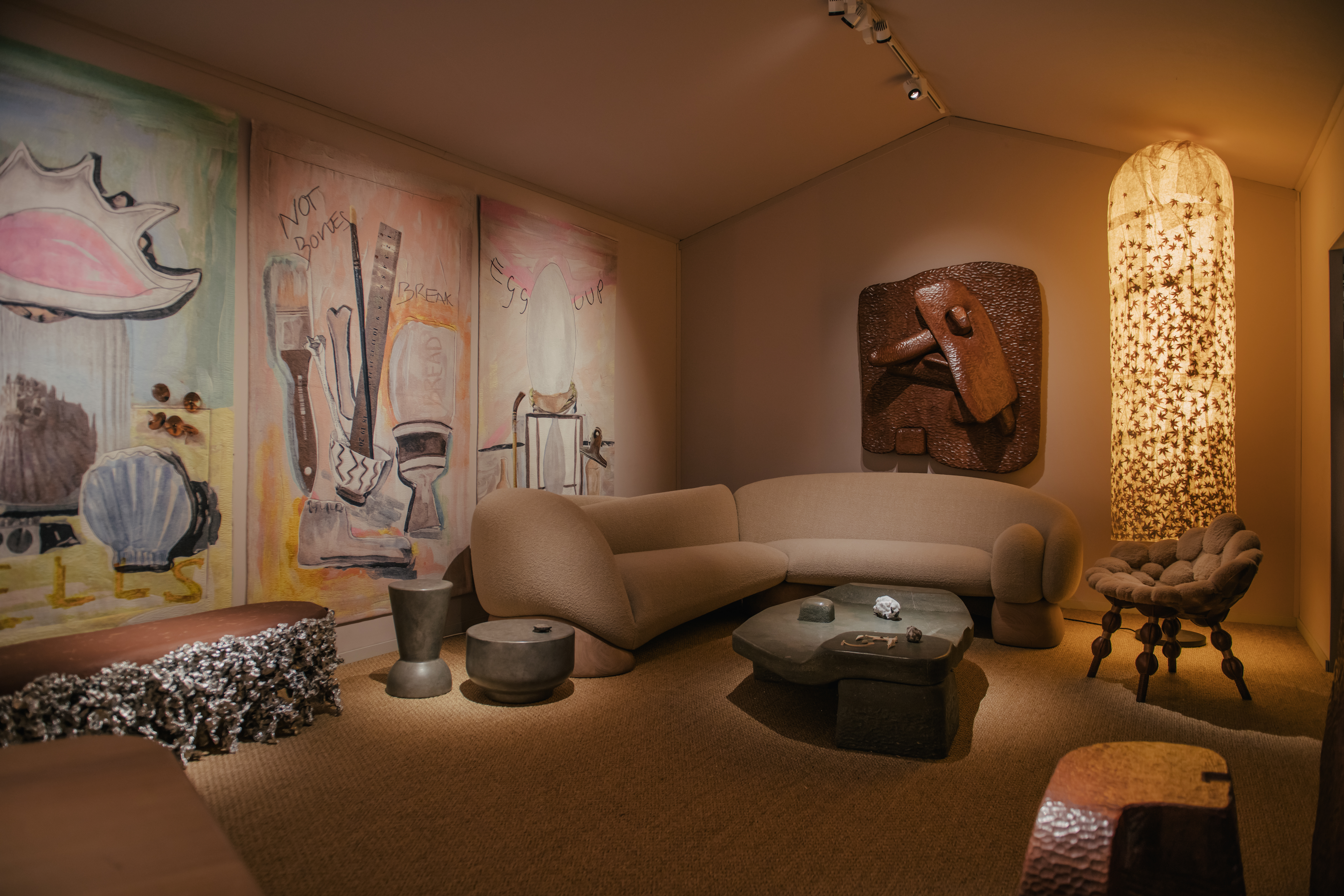
Step inside Faye Toogood's intimate cabinet of curiosities at PAD London
For PAD London 2025, (until 19 October) Faye Toogood presents The Magpie’s Nest with Friedman Benda
By Rosa Bertoli Published
-
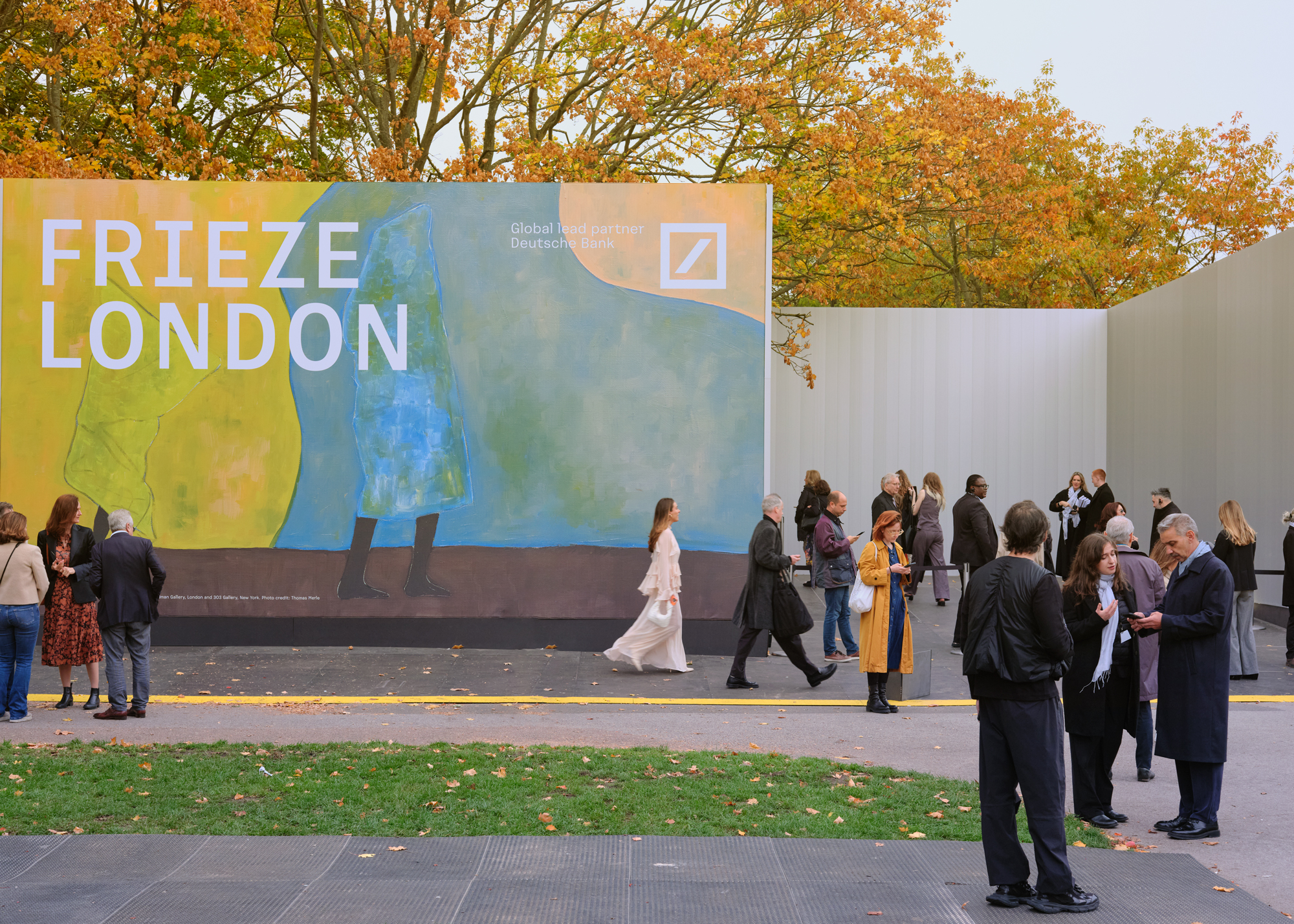
The architectural innovation hidden in plain sight at Frieze London 2025
The 2025 Frieze entrance pavilions launch this week alongside the art fair, showcasing a brand-new, modular building system set to shake up the architecture of large-scale events
By Ellie Stathaki Published
-
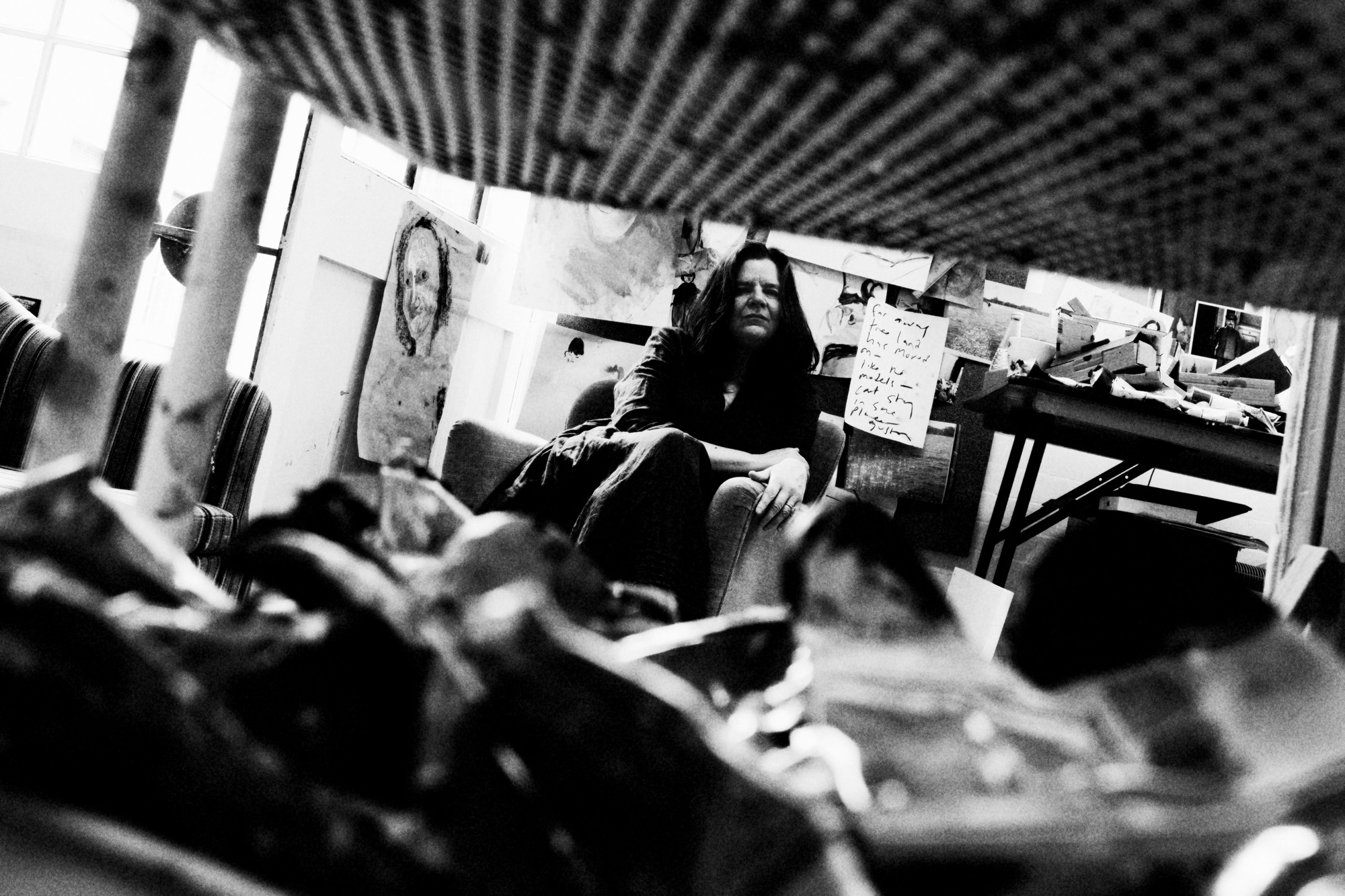
Chantal Joffe paints the truth of memory and motherhood in a new London show
A profound chronicler of the intimacies of the female experience, Chantal Joffe explores the elemental truth of family dynamics for a new exhibition at Victoria Miro
By Hannah Silver Published
-
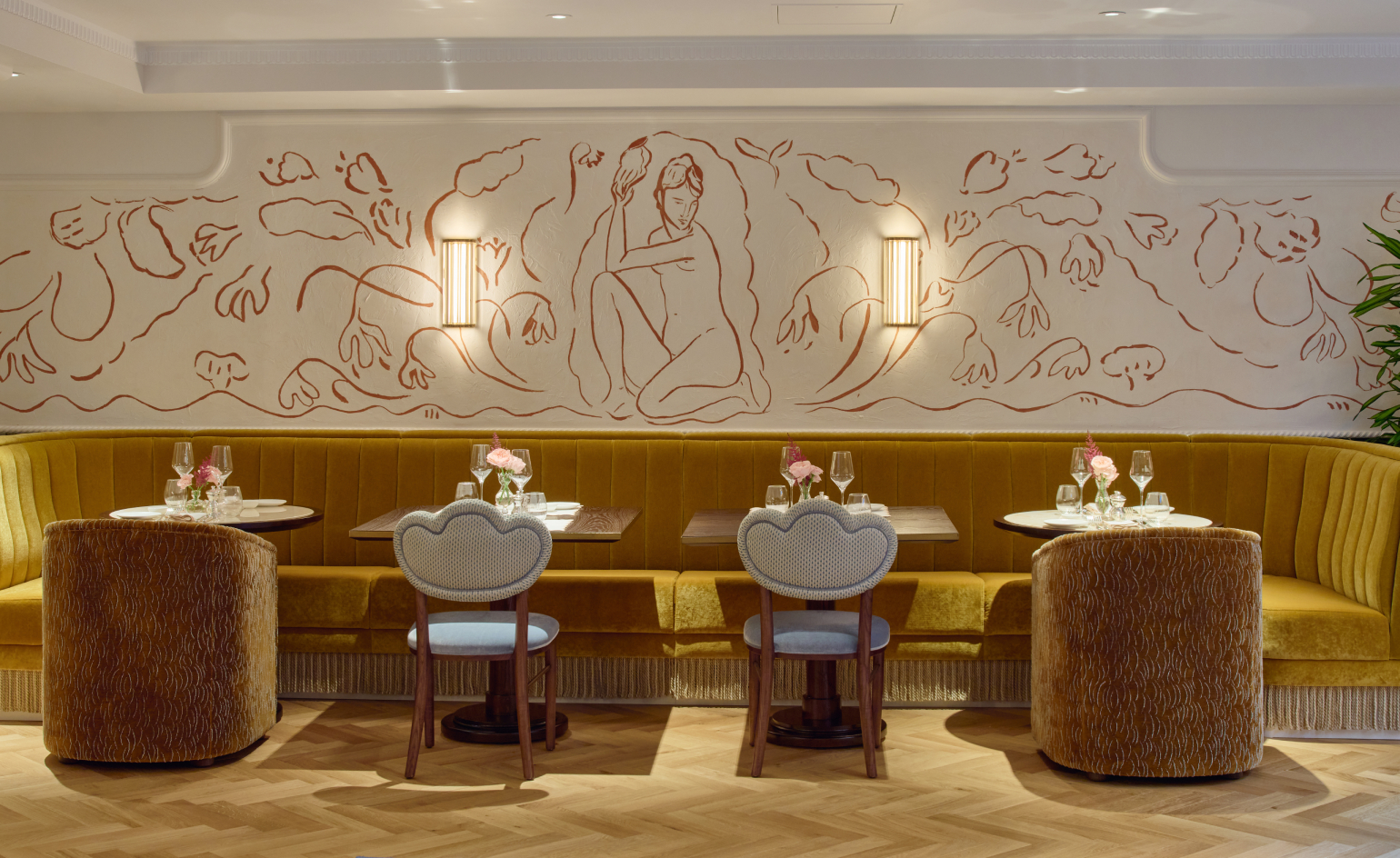
This 100-year-old private members’ club in London feels young at heart
The Sloane Club unveils a stylish new rebrand and redesign courtesy of Russell Sage Studio
By Daven Wu Published
-
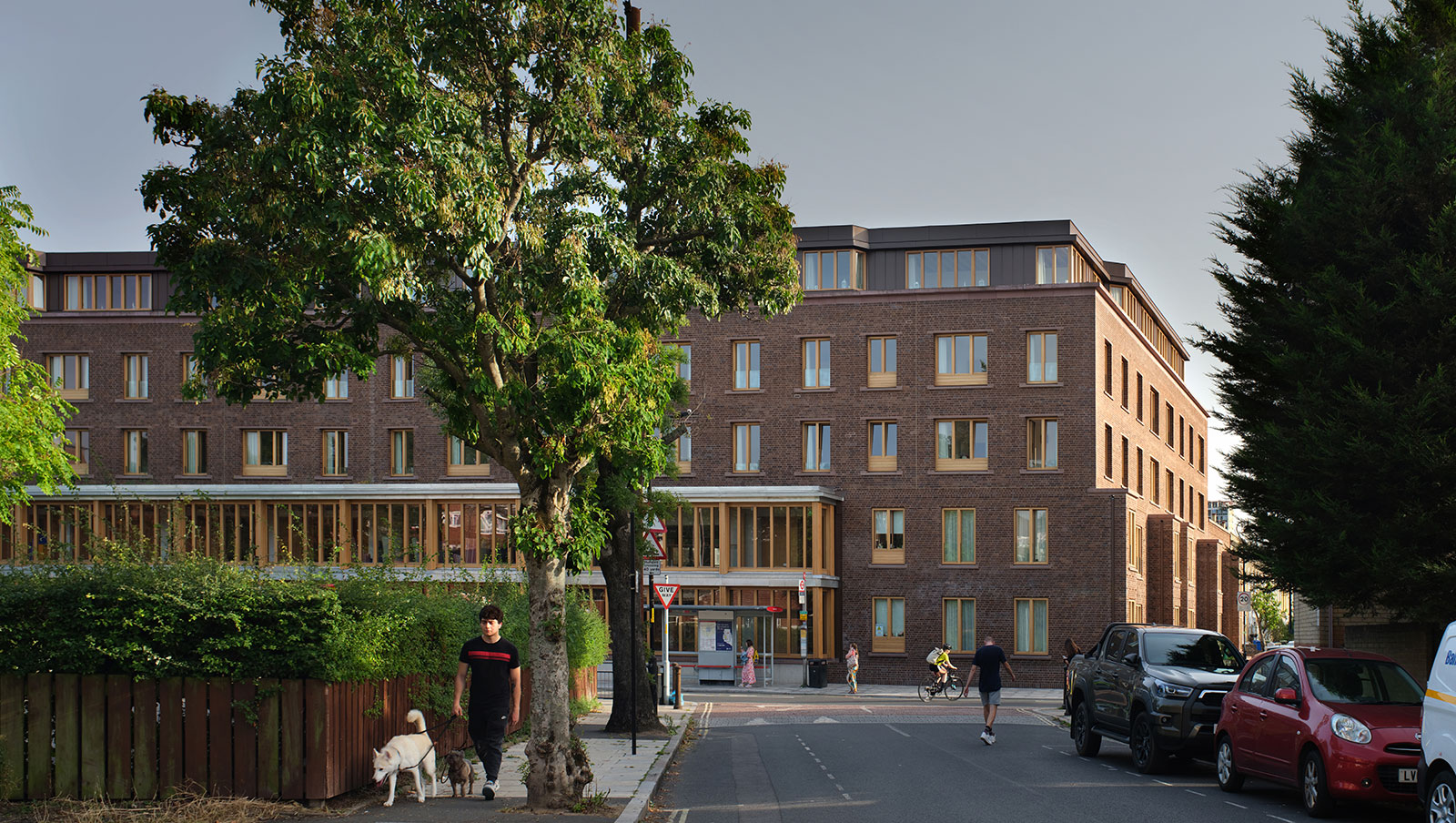
RIBA Stirling Prize 2025 winner is ‘a radical reimagining of later living’
Appleby Blue Almshouse wins the RIBA Stirling Prize 2025, crowning the social housing complex for over-65s by Witherford Watson Mann Architects, the best building of the year
By Ellie Stathaki Published
-
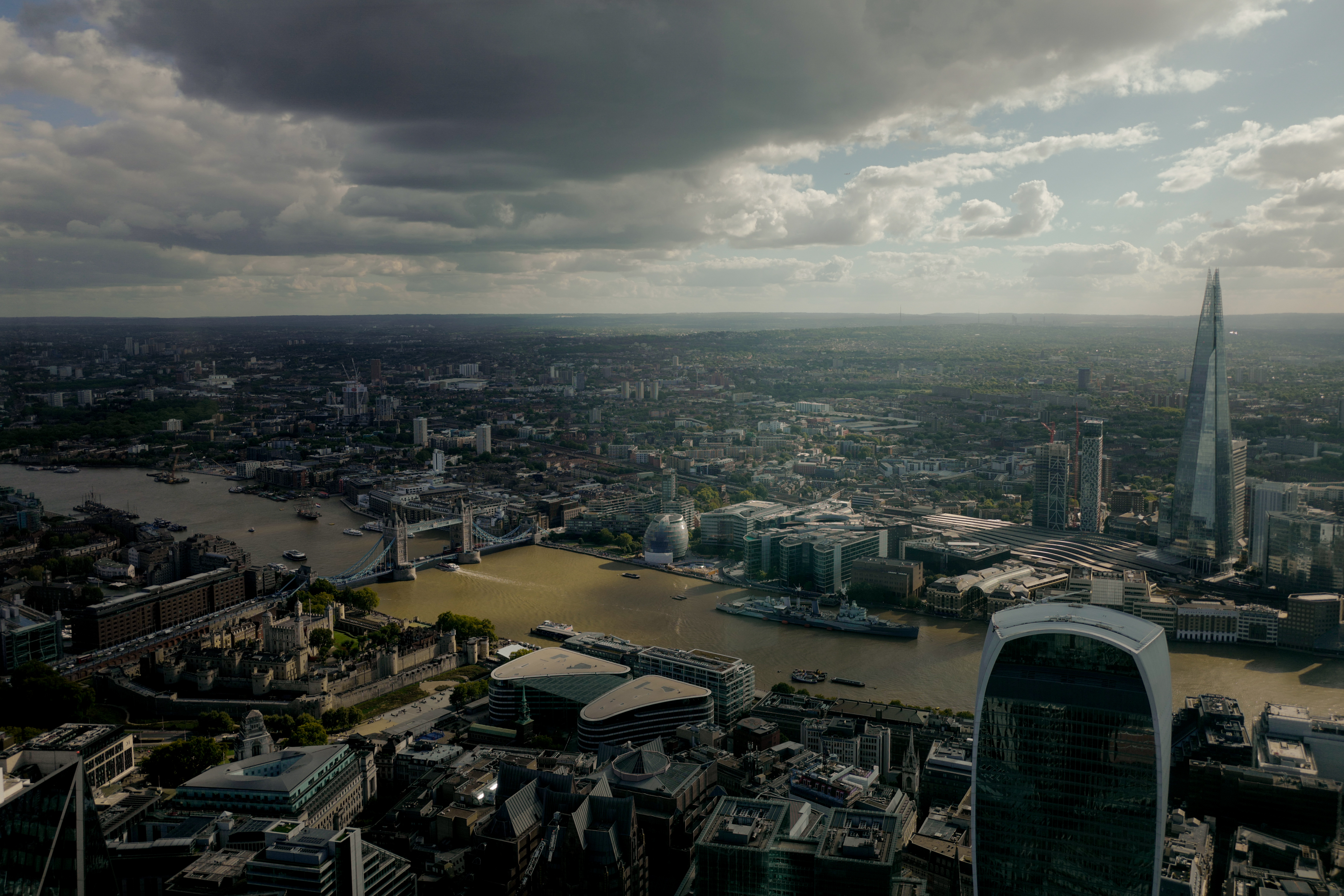
‘Belonging’ – the LFA 2026 theme is revealed, exploring how places can become personal
The idea of belonging and what it means in today’s world will be central at the London Festival of Architecture’s explorations, as the event’s 2026 theme has been announced today
By Ellie Stathaki Published
-
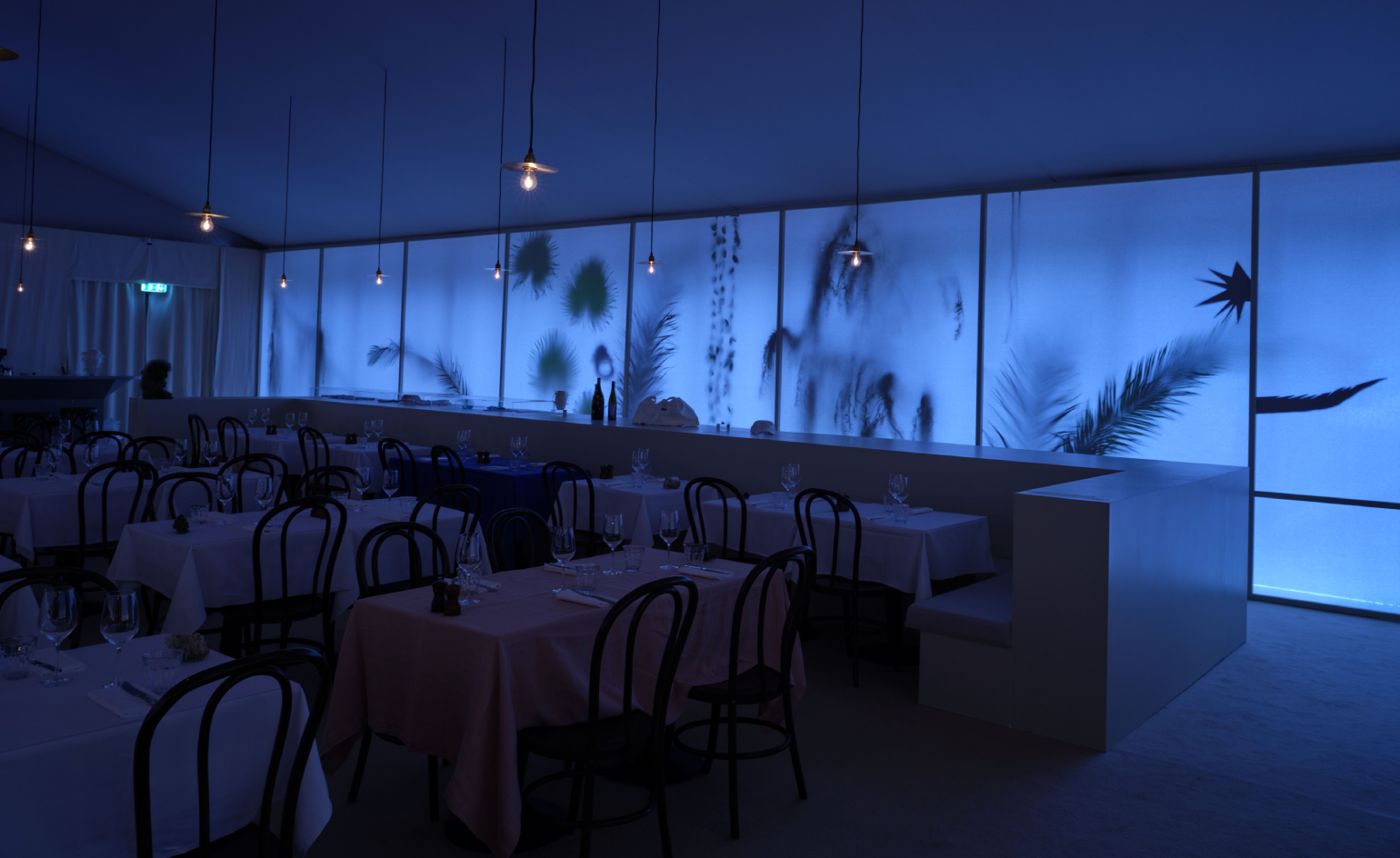
The ancient and the erotic inspire Sessions Art Club’s Frieze London 2025 pop-up
‘I think food should hum beneath the skin, like a good painting,’ founder Jonny Gent tells Wallpaper* on the opening of his temporary restaurant-cum-art-installation
By Sofia de la Cruz Published
-

Can surrealism be erotic? Yes if women can reclaim their power, says a London exhibition
‘Unveiled Desires: Fetish & The Erotic in Surrealism, 1924–Today’ at London’s Richard Saltoun gallery examines the role of desire in the avant-garde movement
By Hannah Silver Published
-
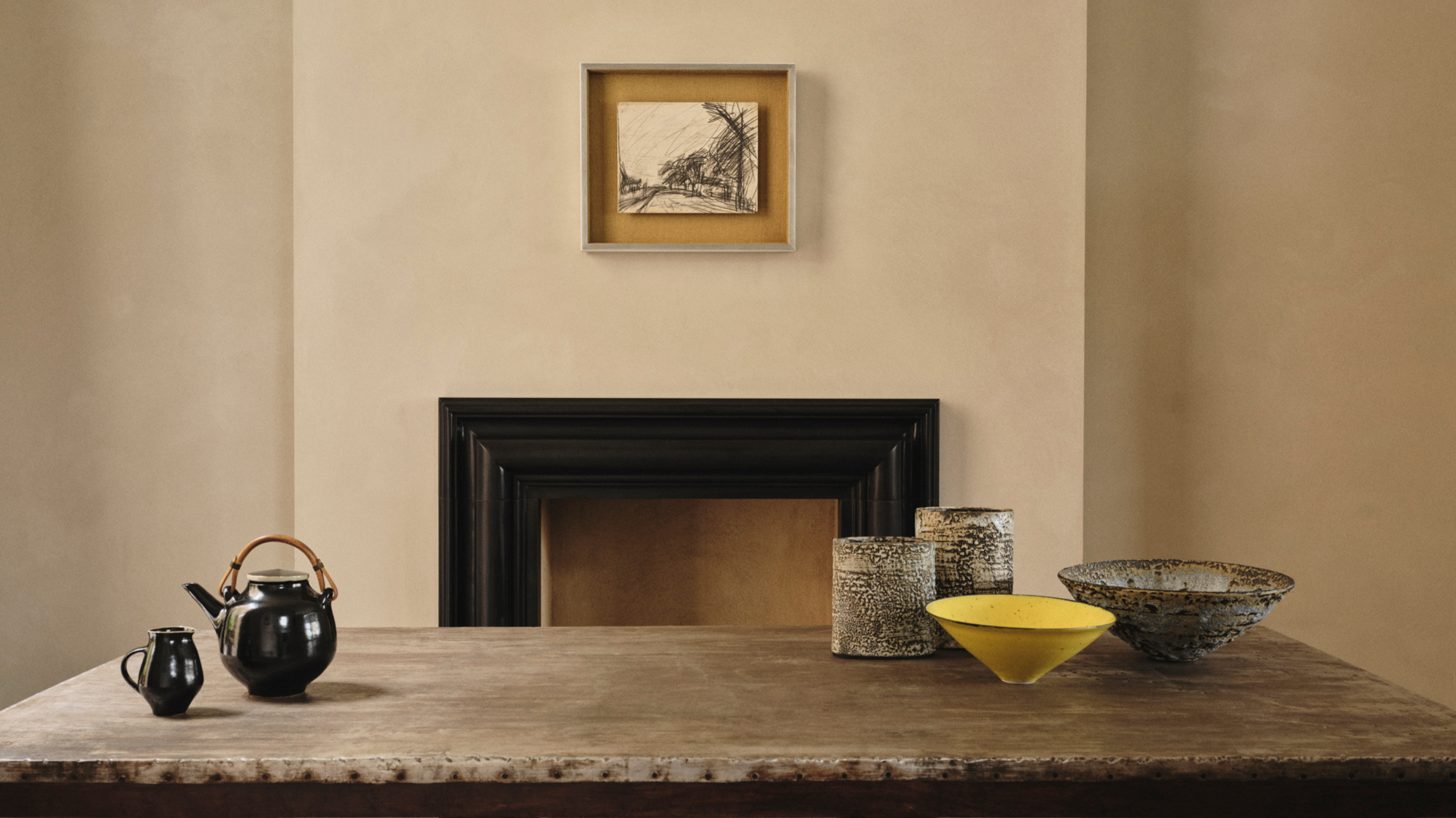
Rajan Bijlani opens his Primrose Hill home for ‘Electric Kiln’
In his London home – once the studio of ceramicist Emmanuel Cooper – Rajan Bijlani stages ‘Electric Kiln’, uniting Frank Auerbach, Lucie Rie and Cooper in an intimate reflection on the creative spirit of postwar London
By Ali Morris Published
-
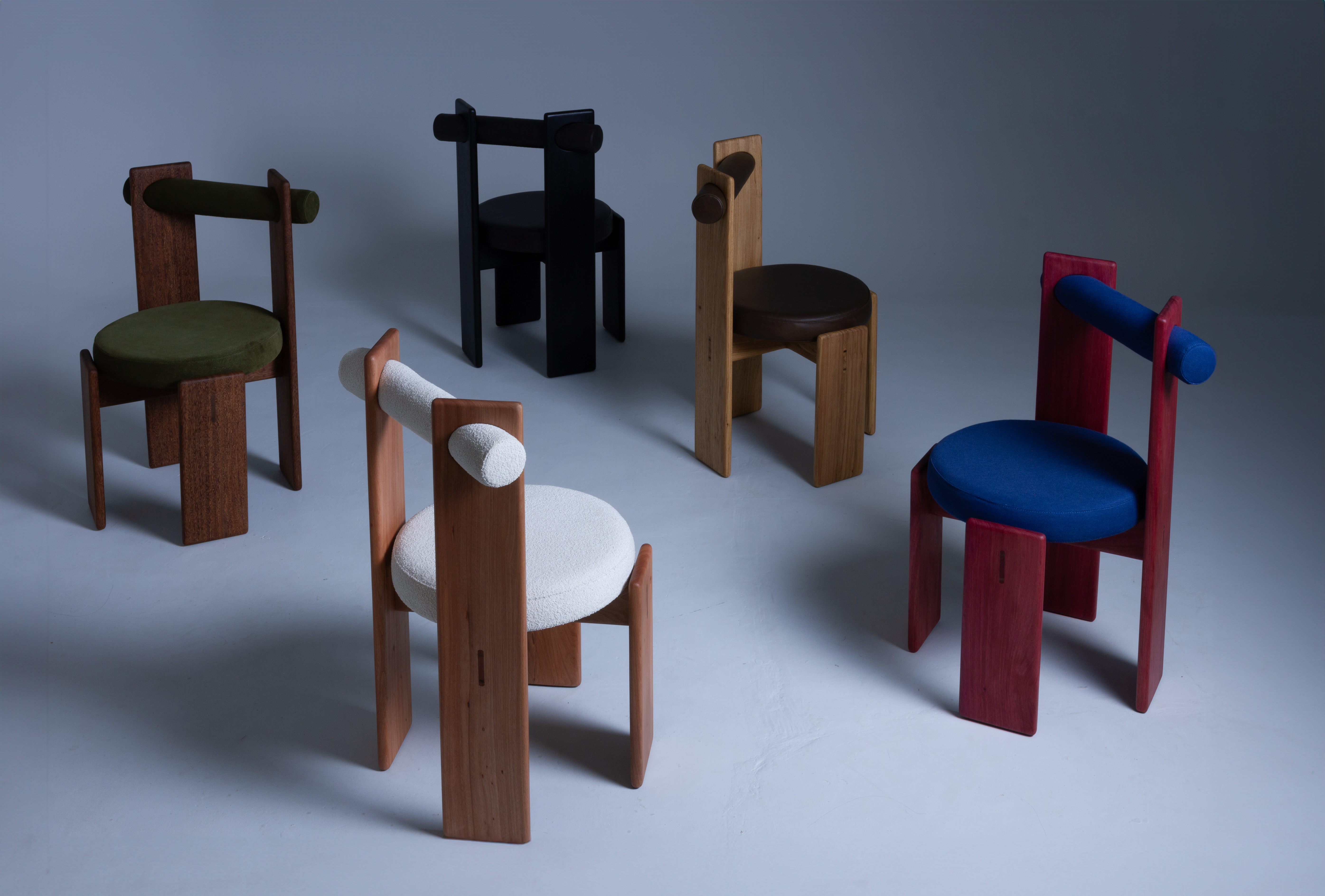
These are the design exhibitions to see in London during Frieze Week
We round up the best design events happening in London in conjunction with Frieze Week 2025: discover collectible design and craft across the city
By Rosa Bertoli Published
-
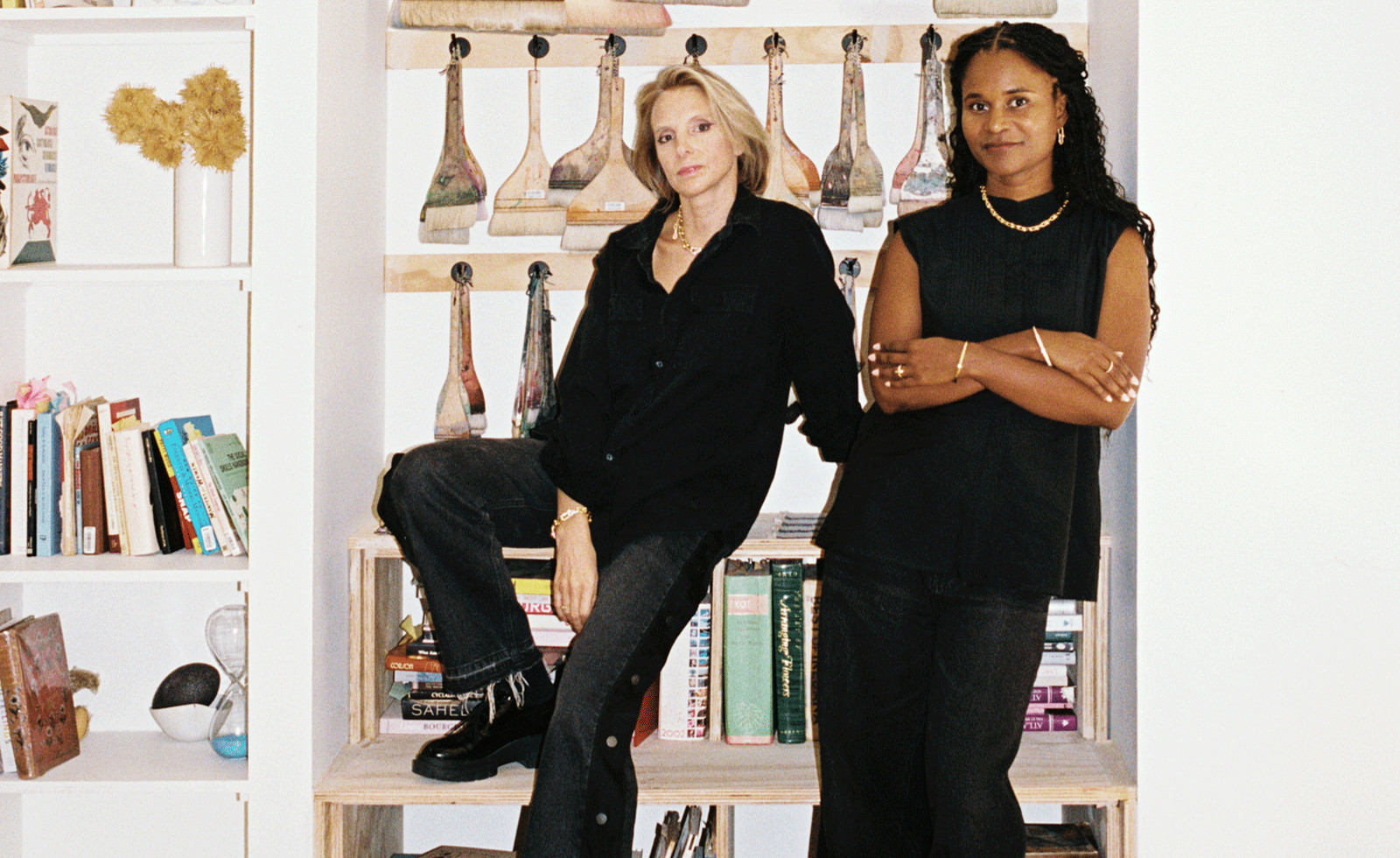
Tiffany & Co’s artist mentorship at Frieze London puts creative exchange centre stage
At Frieze London 2025, Tiffany & Co partners with the fair’s Artist-to-Artist initiative, expanding its reach and reaffirming the value of mentorship within the global art community
By Hannah Silver Published
-

Em-Dash is a small press redefining the indie zine beyond nostalgia
The South London publishing studio's new imprint 'Practice Meets Paper' translates a chosen artist’s practice into print. Wallpaper*s senior designer Gabriel Annouka speaks with the founders, Saundra Liemantoro and Aarushi Matiyani, to find out more
By Gabriel Annouka Published
-
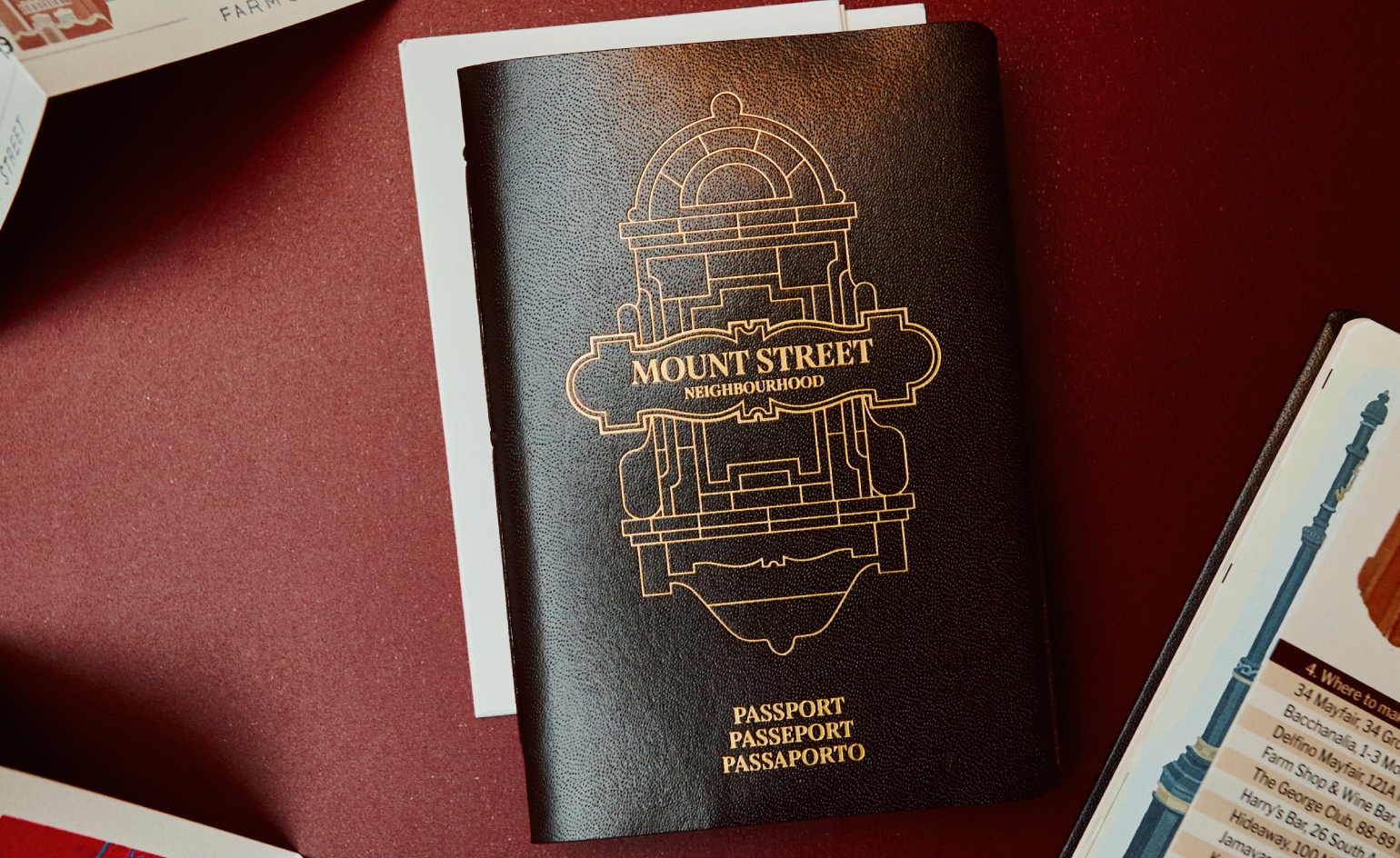
Community and culture coincide at Mount Street Neighbourhood Arts Festival
With this year’s theme focused on art and books, expect to see various literary moments around the Mayfair address
By Tianna Williams Published
-
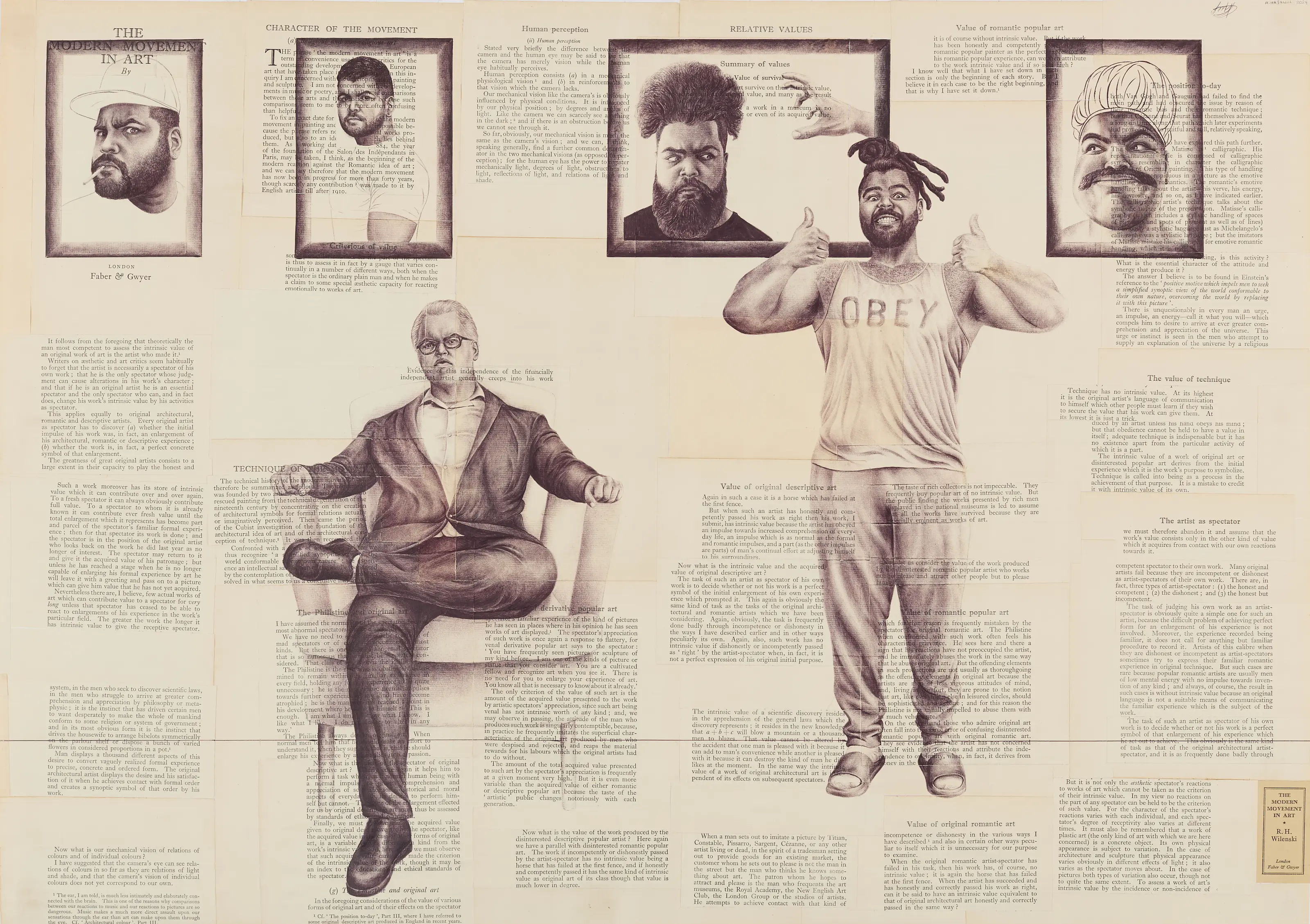
‘It is about ensuring Africa is no longer on the periphery’: 1-54 Contemporary African Art Fair in London
The 13th edition of 1-54 London will be held at London’s Somerset House from 16-19 October; we meet founder Touria El Glaoui to chart the fair's rising influence
By Gameli Hamelo Published
-
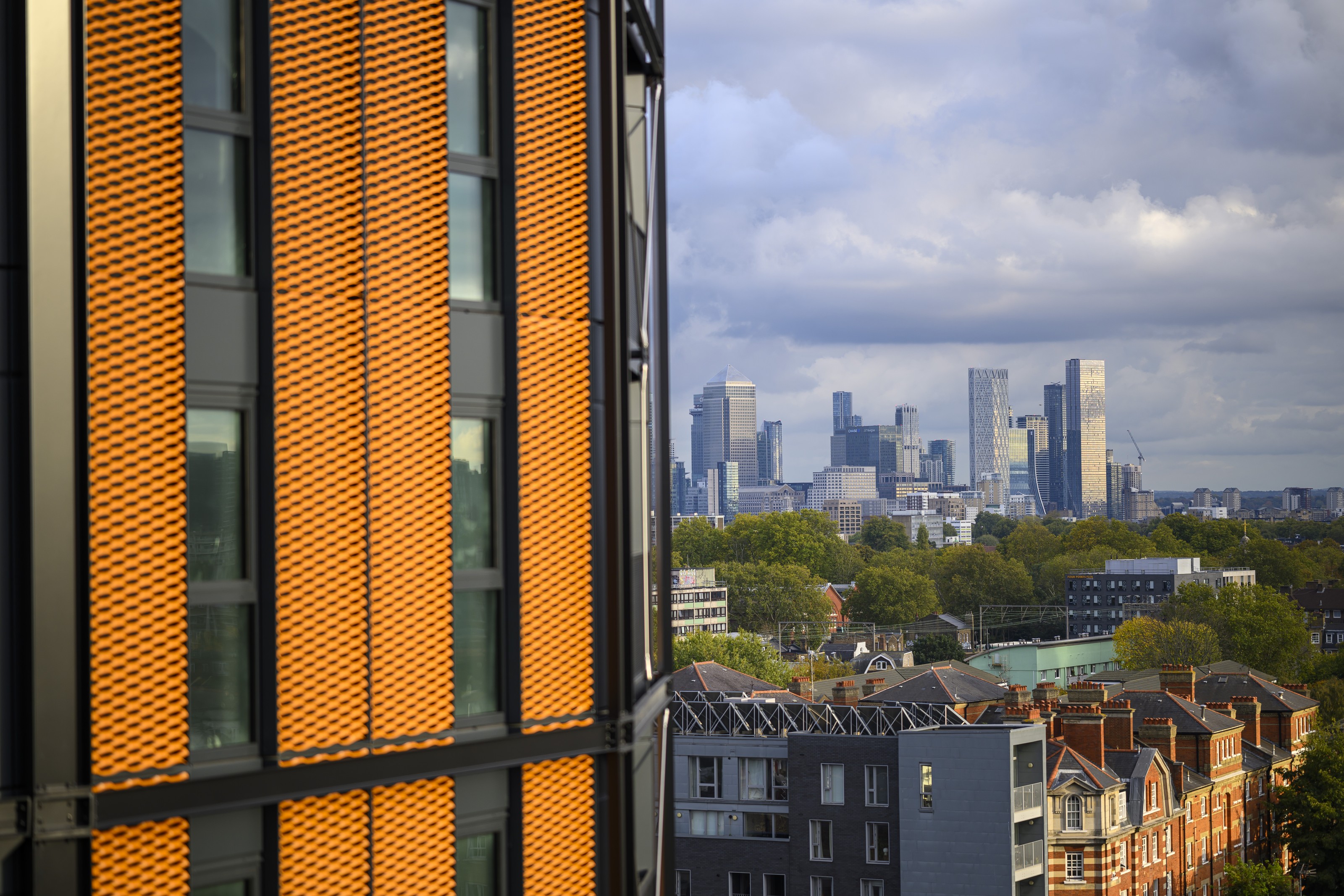
Join us on a first look inside Regent’s View, the revamped canalside gasholder project in London
Regent's View, the RSHP-designed development for St William, situated on a former gasholder site on a canal in east London, has just completed its first phase
By Ellie Stathaki Published
-
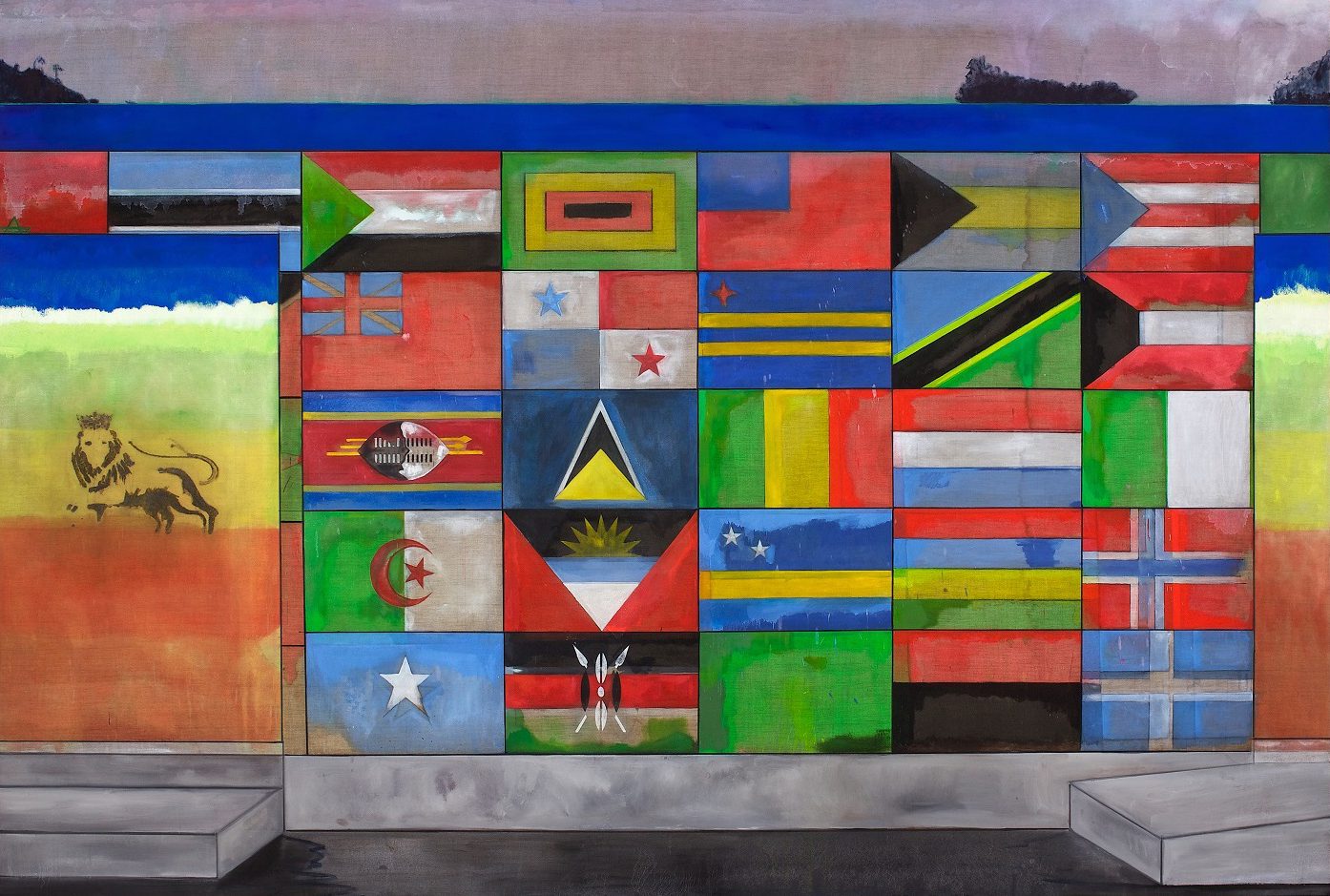
‘Sit, linger, take a nap’: Peter Doig welcomes visitors to his Serpentine exhibition
The artist’s ‘House of Music’ exhibition, at Serpentine Galleries, rethinks the traditional gallery space, bringing in furniture and a vintage sound system
By Amah-Rose Abrams Published
-
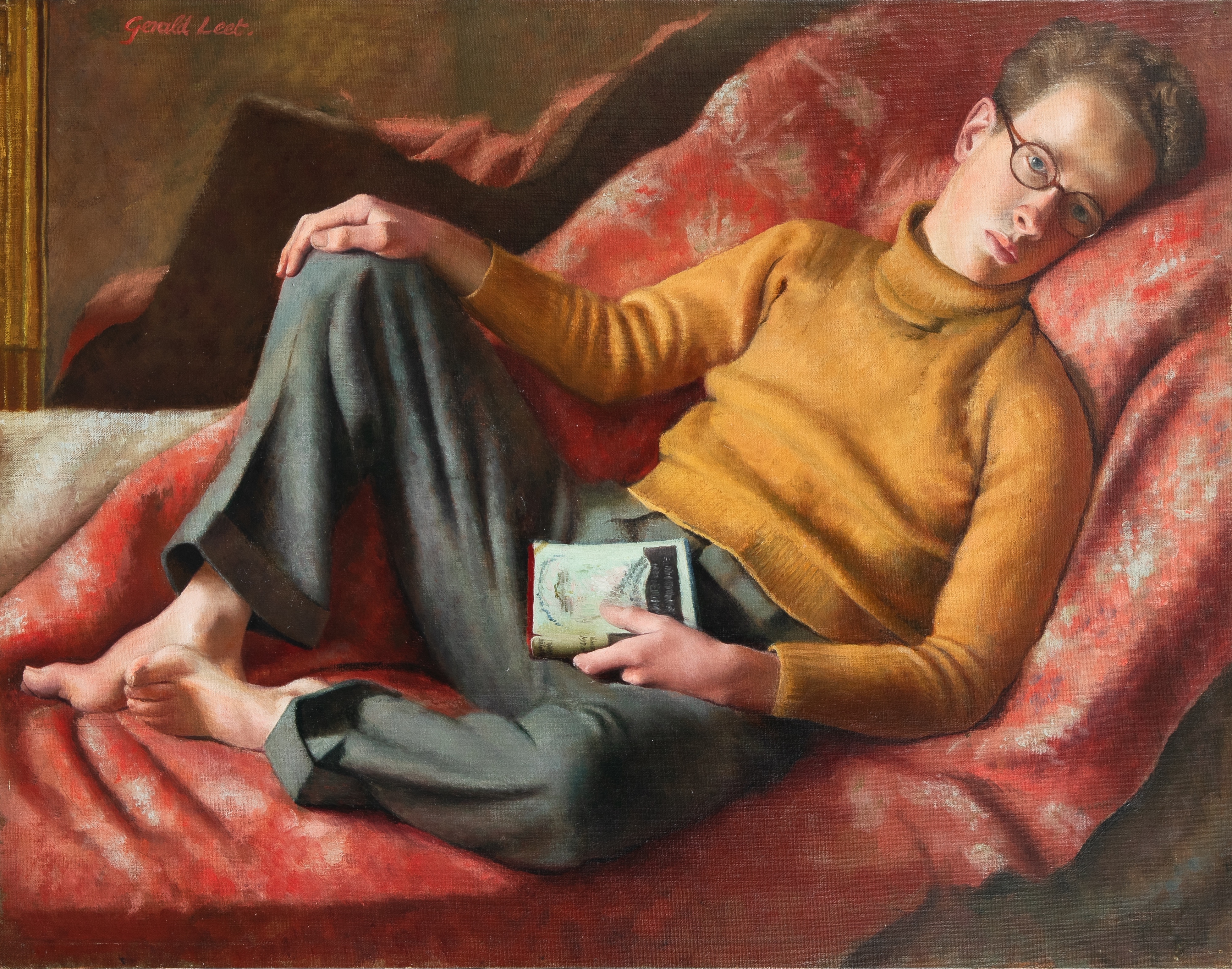
Who was Denton Welch, the cult writer and painter who inspired everyone from Alan Bennett to William S. Burroughs?
Cult queer figure Denton Welch was a talented, yet overlooked, artist. Now an exhibition of his work at John Swarbrooke Fine Art aims to change that
By Hannah Silver Published
-
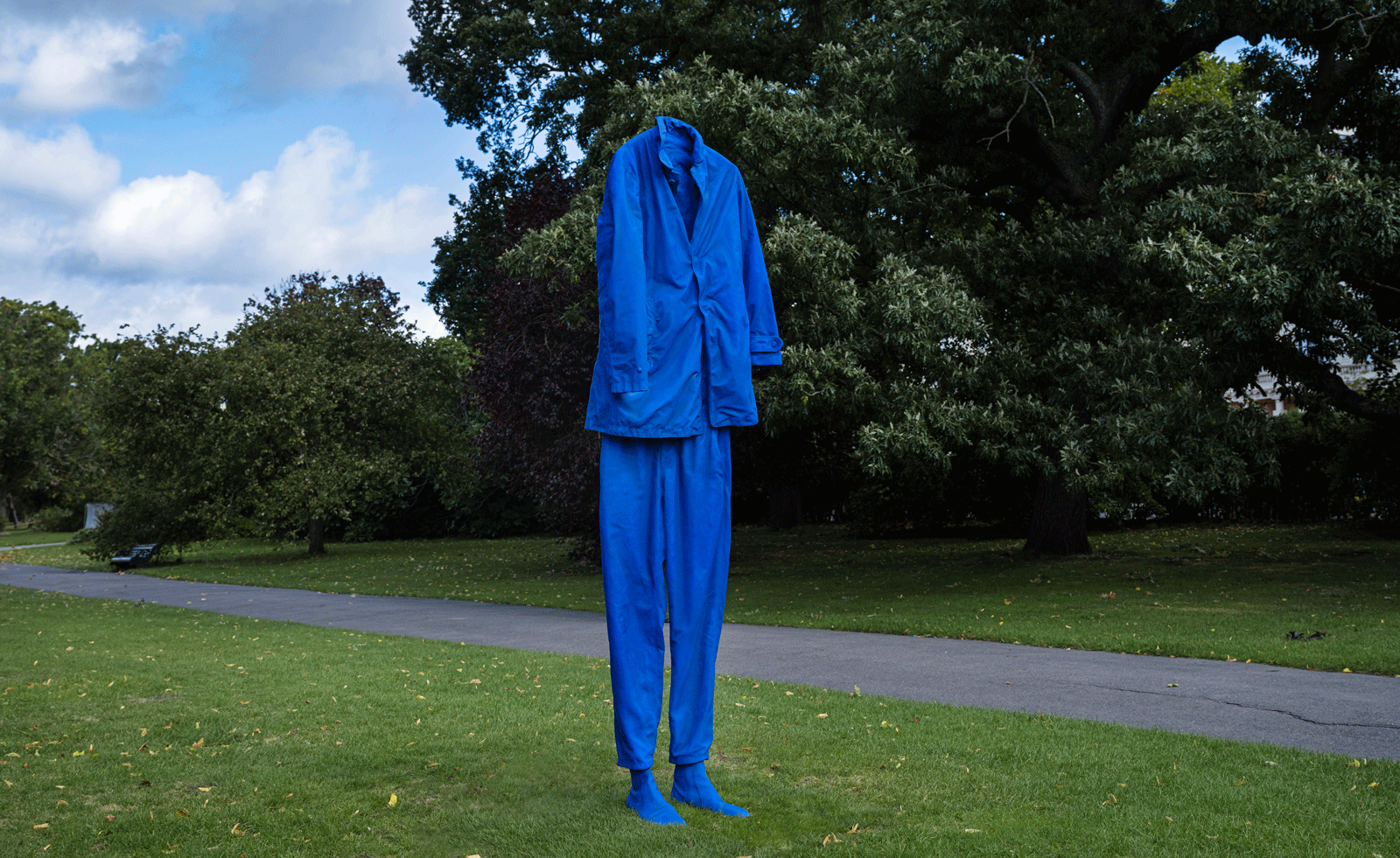
Frieze Sculpture is back – here's what to see in Regent's Park
Frieze Sculpture has returned to Regent's Park. As London gears up for Art Week, here's what to see on the fringes
By Millie Walton Published
-
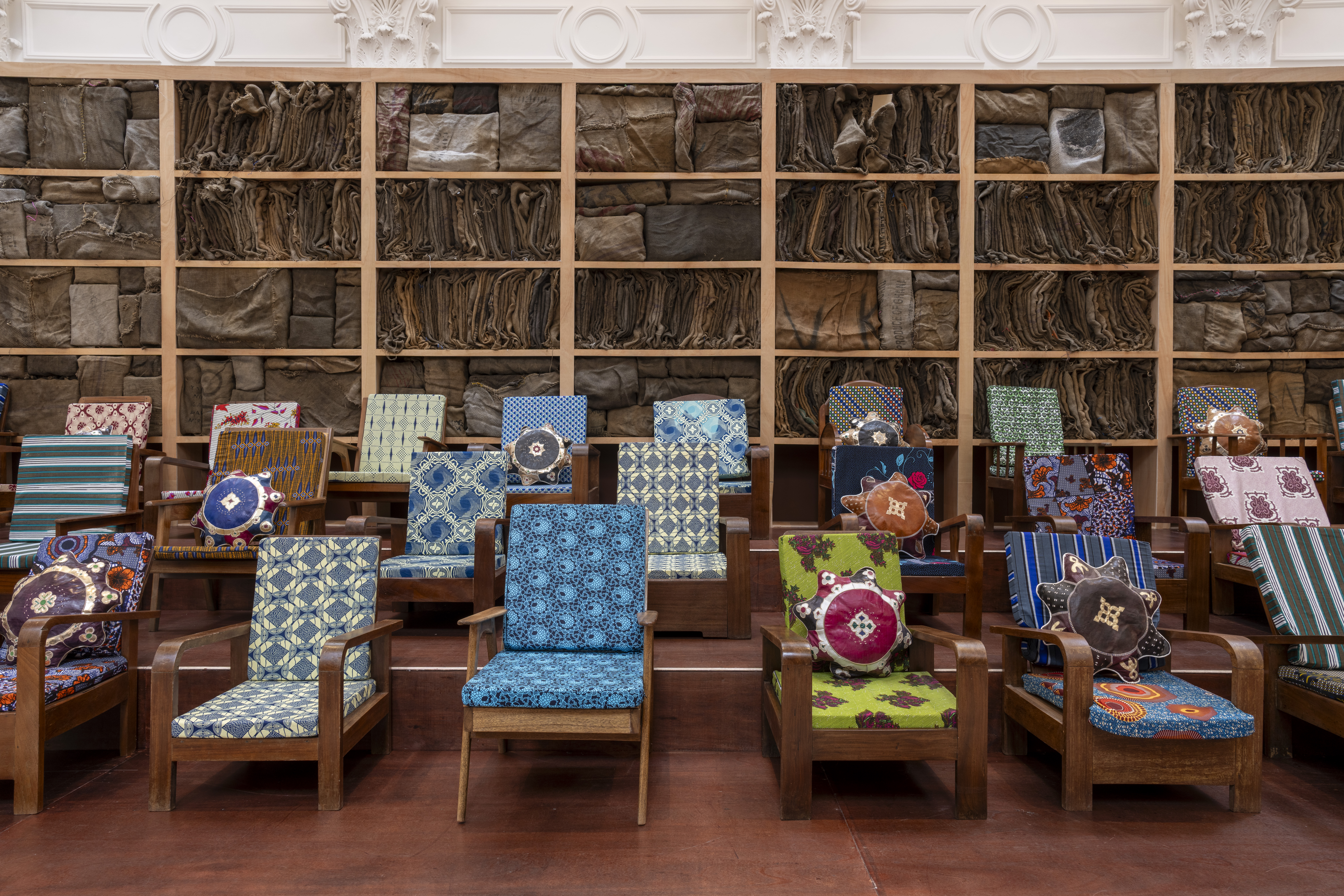
Step inside Ibraaz, a new space in London dedicated to arts, culture, and ideas from the Global Majority
Ibraaz, stretching over six floors in central London, offers a place to gather and be inspired
By Nana Owusu-Ansah Published
-
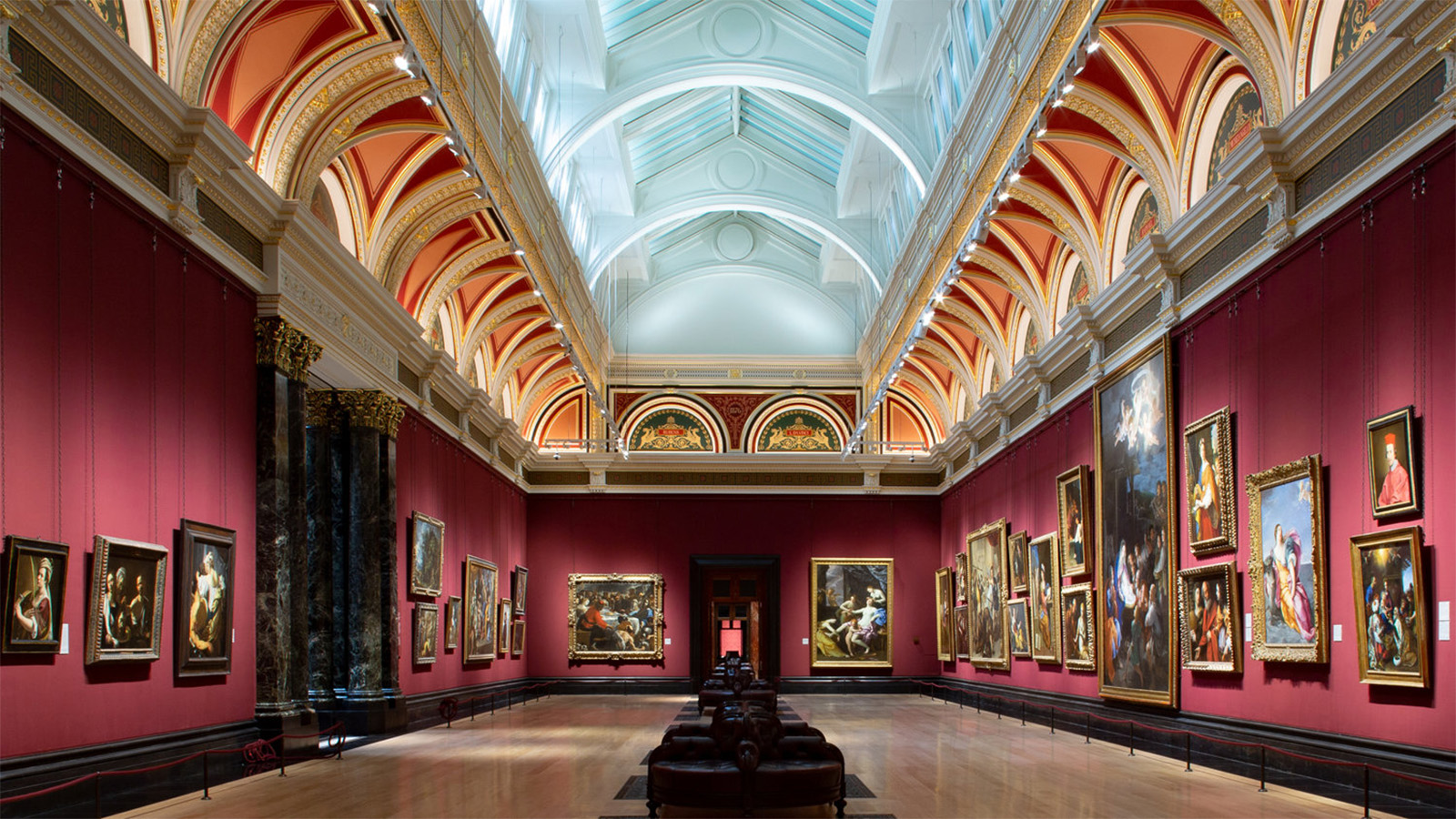
‘This is hostile furniture’: how the sale of National Gallery benches sparked a conversation on museum accessibility
The National Gallery’s red leather seating is to be auctioned, 13-14 October. But its minimal replacement has been criticised for its unwelcome, inaccessible design
By Tianna Williams Published
-
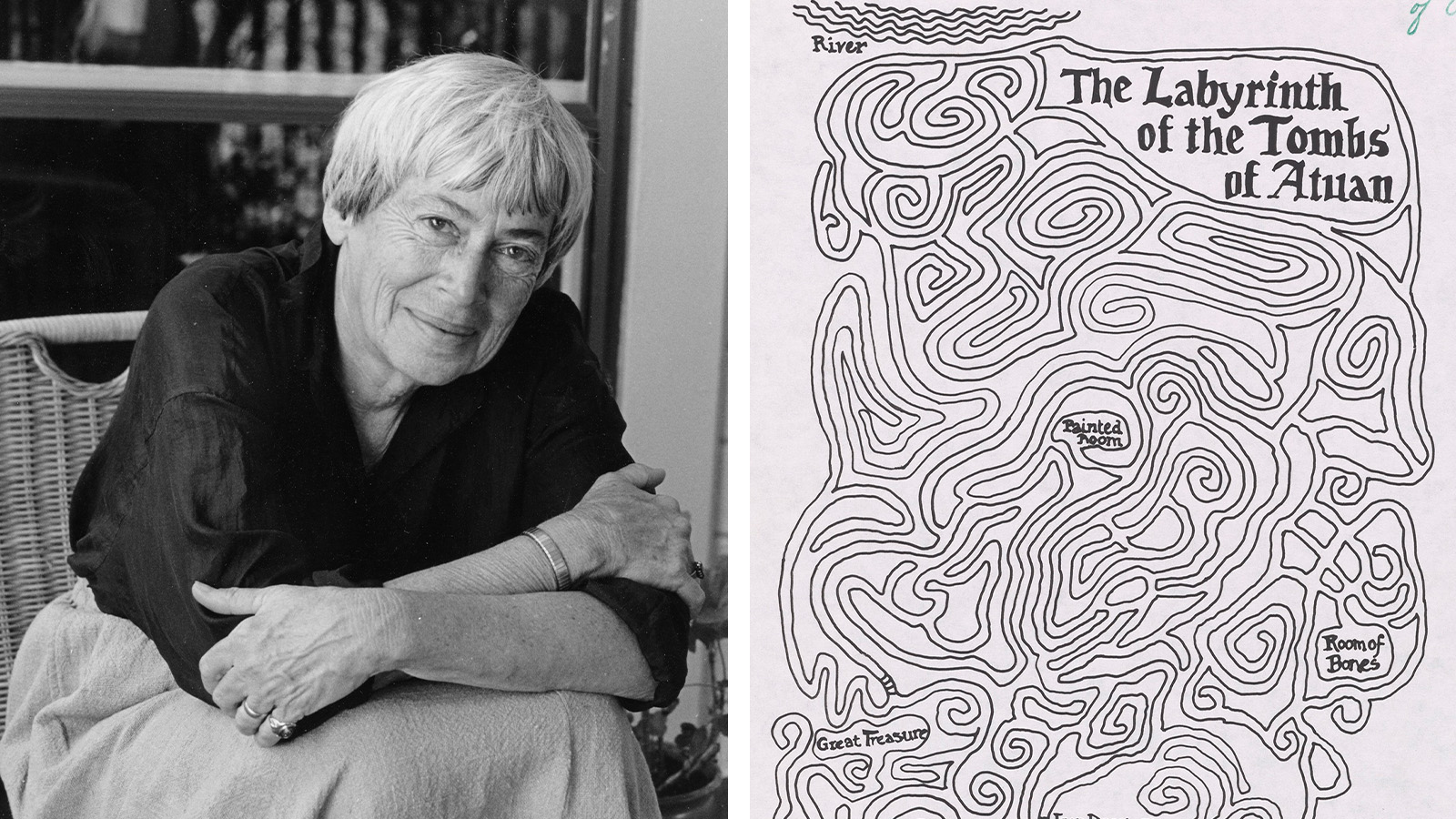
Ursula K Le Guin’s maps of imaginary worlds are charted in a new exhibition
Ursula K Le Guin, the late American author, best known for her science fiction novels, is celebrated in a new exhibition at the Architectural Association in London, charting her whimsical maps, which bring her fantasy worlds alive
By Tianna Williams Published
-
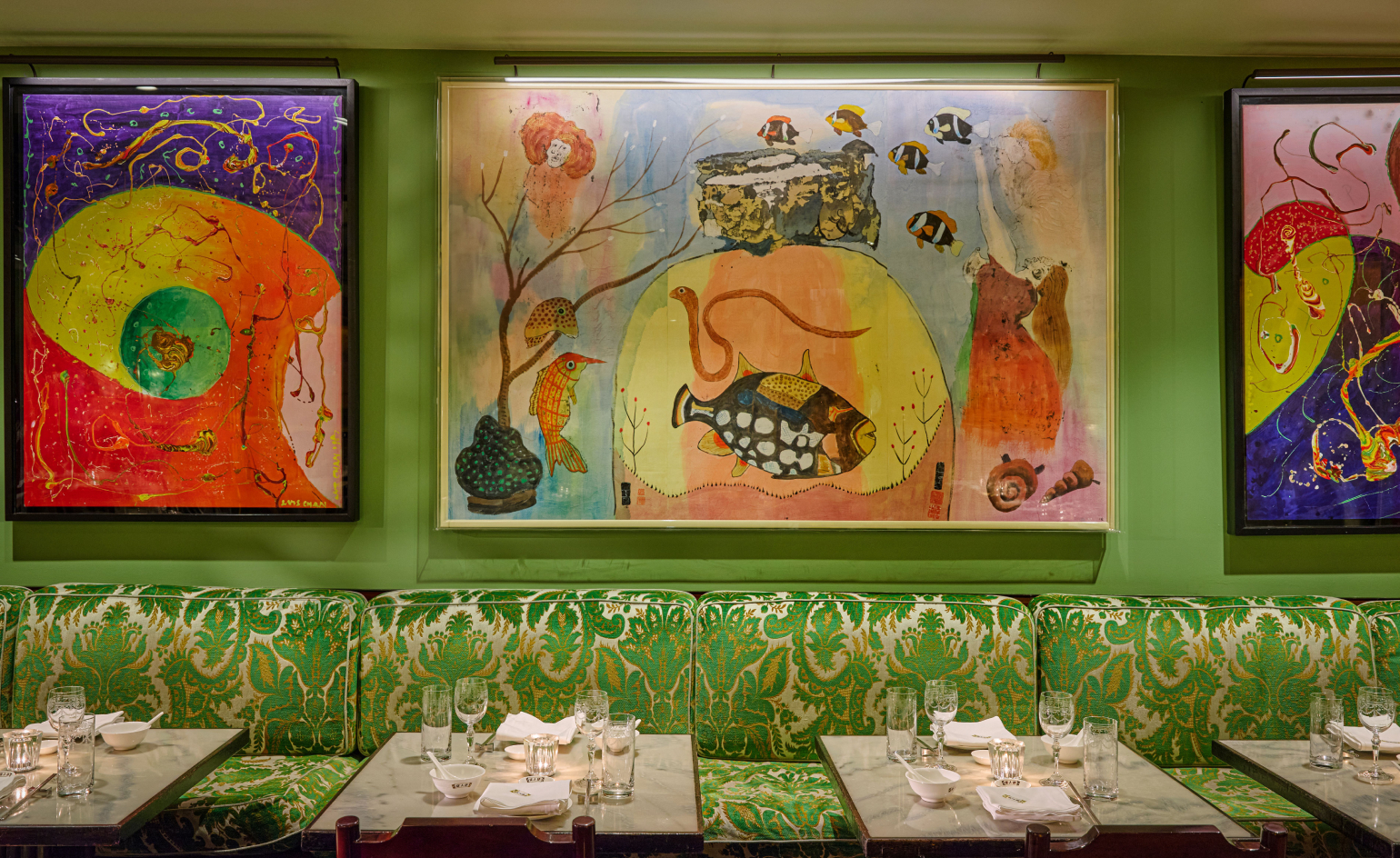
Refreshed China Tang at The Dorchester remains a love letter to 1930s Shanghai
Twenty years since it first opened, the beloved Cantonese restaurant in London has been subtly reinvigorated, pairing Haipai style with cosmopolitan decadence for milestones yet to come
By Sofia de la Cruz Published
-
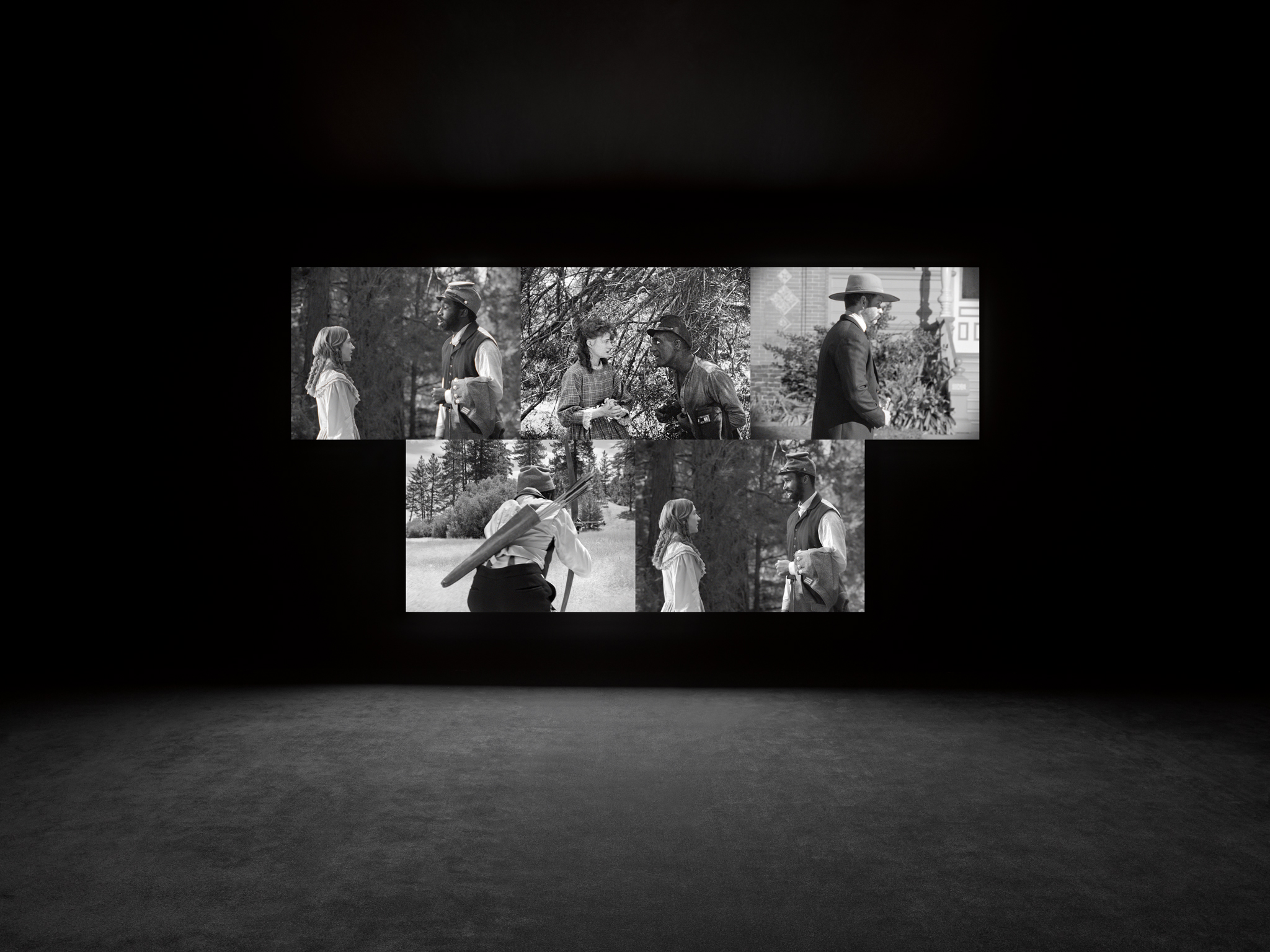
‘Somebody is always obscured by the winner of history’: Stan Douglas considers race, gender and power in London
In an exhibition at London’s Victoria Miro Gallery, ‘Stan Douglas: Birth of a Nation and The Enemy of All Mankind’, the artist re-examines two works of fiction, a play and a film
By Amah-Rose Abrams Published
-
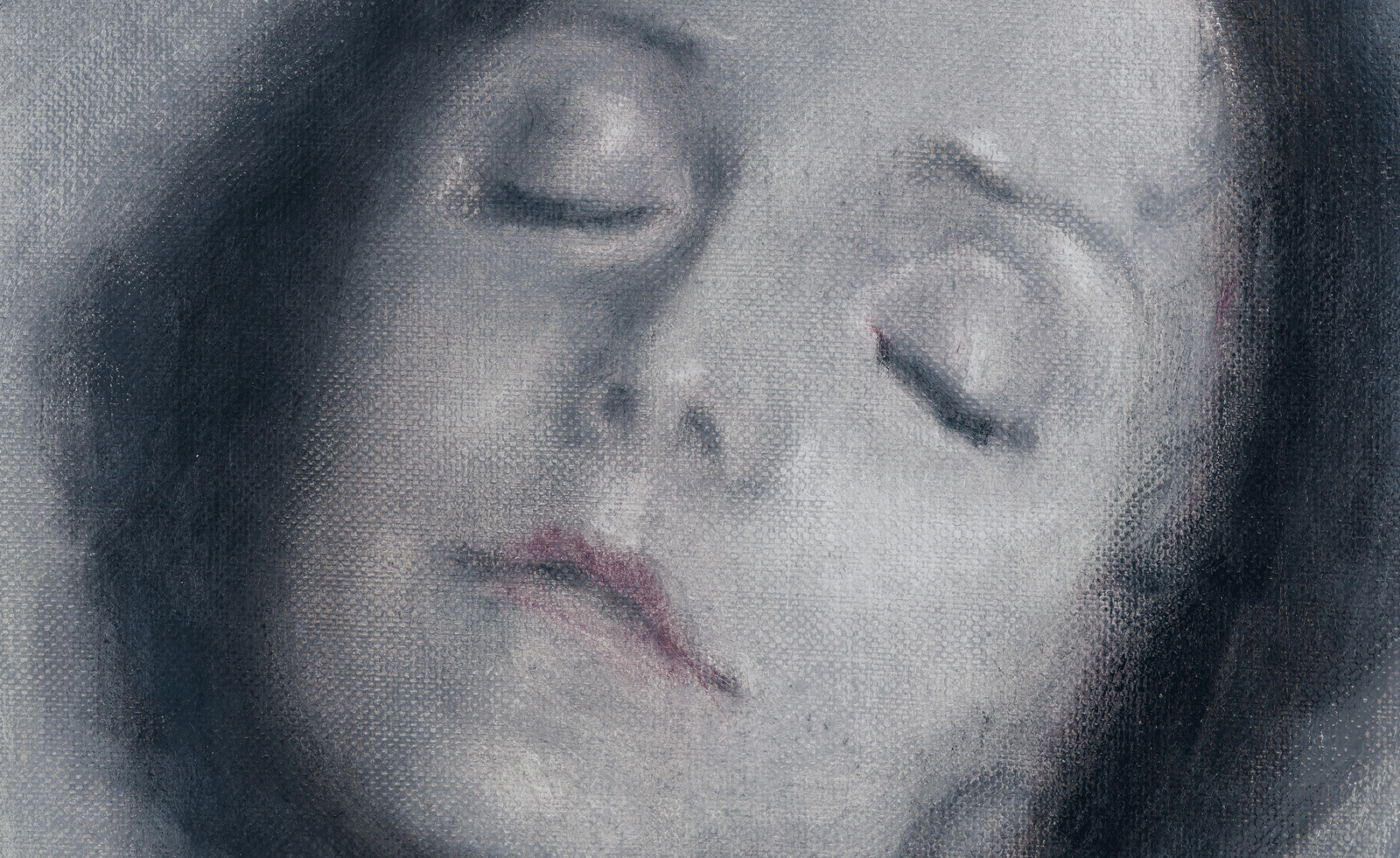
Classic figurative painting is given a glamorous and ghostly aura by Polish artist Łukasz Stokłosa
The gothic meets the glamorous in Stokłosa’s works, currently on show at London’s Rose Easton gallery
By Hannah Silver Published
-
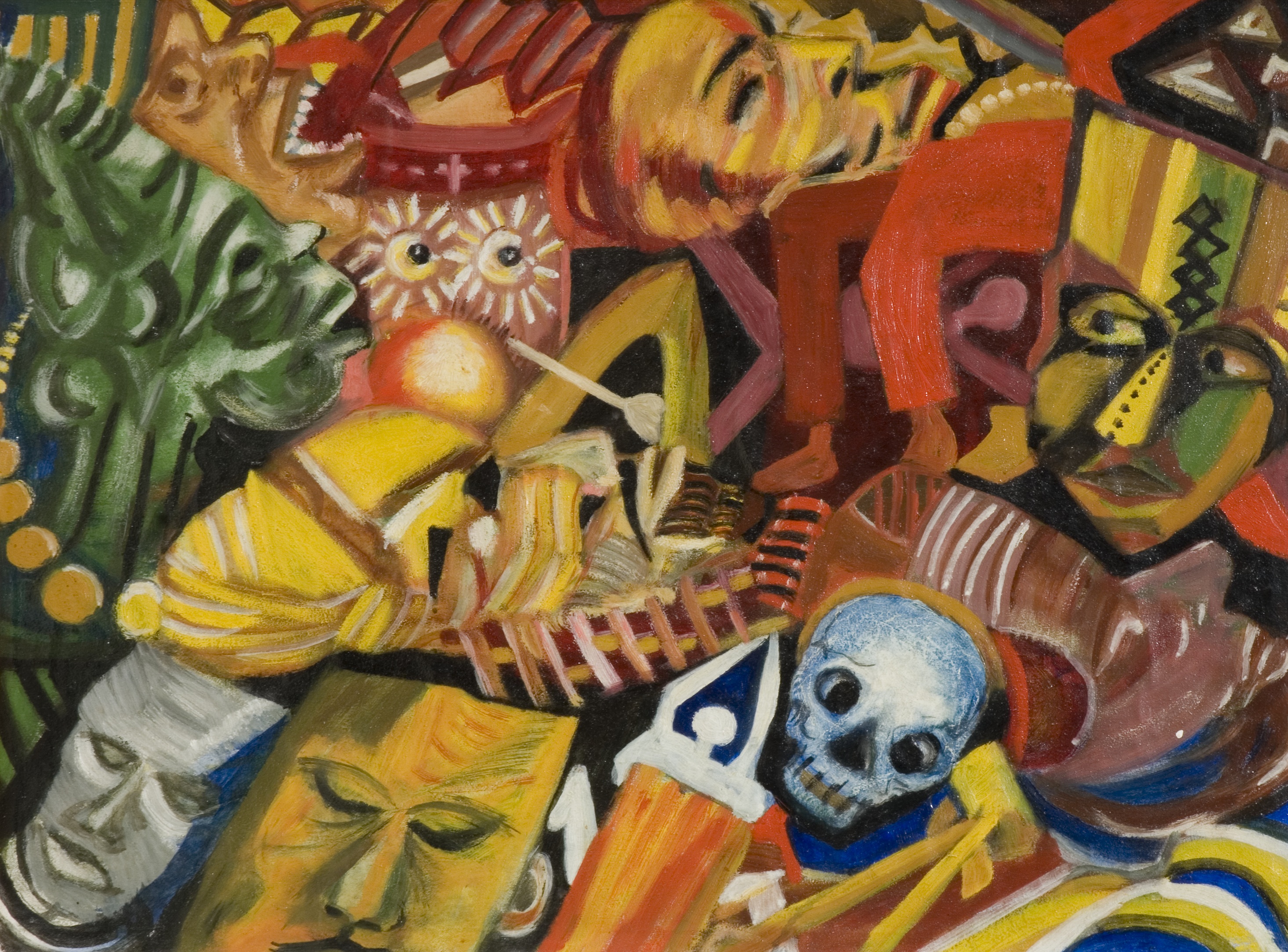
‘Nigerian Modernism’ at Tate Modern: how a nation rewrote the rules of art
At Tate Modern, ‘Nigerian Modernism’ redefines what we mean by modern art. Tracing a half-century of creative resistance, the landmark exhibition celebrates Nigeria’s artists as pioneers of form, freedom and cultural imagination.
By Jamilah Rose-Roberts Last updated
