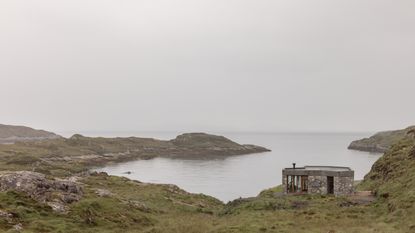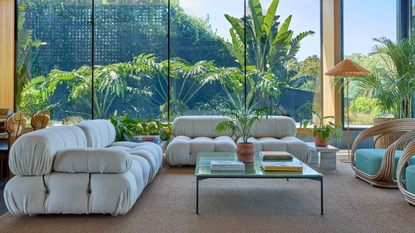Residential
The best of residential and non-commercial living spaces, and the most inspiring of houses and homes
-

Top 25 houses of 2025, picked by architecture director Ellie Stathaki
This was a great year in residential design; Wallpaper's resident architecture expert Ellie Stathaki brings together the homes that got us talking
By Ellie Stathaki Published
-
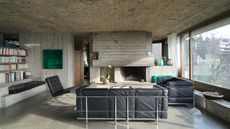
Inside architect Andrés Liesch's modernist home, influenced by Frank Lloyd Wright
Andrés Liesch's fascination with an American modernist master played a crucial role in the development of the little-known Swiss architect's geometrically sophisticated portfolio
By Adam Štěch Published
-
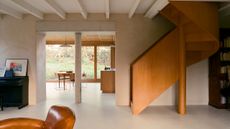
A former fisherman’s cottage in Brittany is transformed by a new timber extension
Paris-based architects A-platz have woven new elements into the stone fabric of this traditional Breton cottage
By Jonathan Bell Published
-
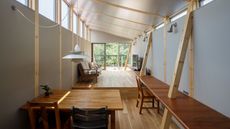
This Fukasawa house is a contemporary take on the traditional wooden architecture of Japan
Designed by MIDW, a house nestled in the south-west Tokyo district features contrasting spaces united by the calming rhythm of structural timber beams
By Tianna Williams Published
-
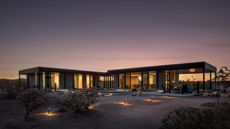
Rent this dream desert house in Joshua Tree shaped by an LA-based artist and musician
Casamia is a modern pavilion on a desert site in California, designed by the motion graphic artist Giancarlo Rondani
By Jonathan Bell Published
-
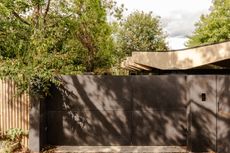
Arbour House is a north London home that lies low but punches high
Arbour House by Andrei Saltykov is a low-lying Crouch End home with a striking roof structure that sets it apart
By Ellie Stathaki Published
-
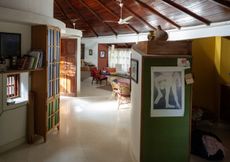
Inside a creative couple's magical, circular Indian home, 'like a fruit'
We paid a visit to architect Sandeep Virmani and social activist Sushma Iyengar at their circular home in Bhuj, India; architect, writer and photographer Nipun Prabhakar tells the story
By Nipun Prabhakar Published
-
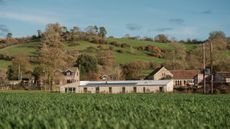
A former agricultural building is transformed into a minimal rural home by Bindloss Dawes
Zero-carbon design meets adaptive re-use in the Tractor Shed, a stripped-back house in a country village by Somerset architects Bindloss Dawes
By Jonathan Bell Published
-
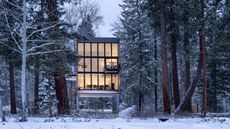
Step inside this resilient, river-facing cabin for a life with ‘less stuff’
A tough little cabin designed by architects Wittman Estes, with a big view of the Pacific Northwest's Wenatchee River, is the perfect cosy retreat
By Ali Morris Published
-
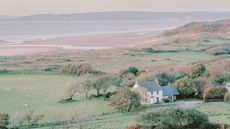
In South Wales, a remote coastal farmhouse flaunts its modern revamp, primed for hosting
A farmhouse perched on the Gower Peninsula, Delfyd Farm reveals its ground-floor refresh by architecture studio Rural Office, which created a cosy home with breathtaking views
By Tianna Williams Published
-
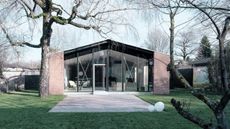
A new bungalow in Ljubljana is infused with the spirit of place
A bungalow set in the pioneering low-rise eco development of Murgle, the House under the Poplars trades grand architectural gestures for quiet innovation
By Jonathan Bell Published
-
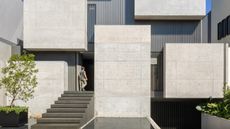
A cubist house rises in Mexico City, its concrete volumes providing a bold urban refuge
Casa Ailes, a cubist house by Jaime Guzmán Creative Group, is rich in architectural expression that mimics the dramatic and inviting nature of a museum
By Tianna Williams Published
-
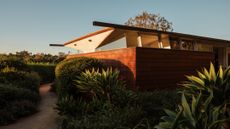
Own an early John Lautner, perched in LA’s Echo Park hills
The restored and updated Jules Salkin Residence by John Lautner is a unique piece of Californian design heritage, an early private house by the Frank Lloyd Wright acolyte that points to his future iconic status
By Jonathan Bell Published
-
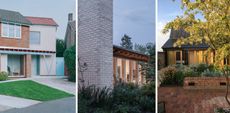
RIBA reveals three more shortlisted structures for 2025’s House of the Year award
Three more houses join the shortlist for the UK’s highest domestic architectural accolade. We explore the Triangle House, Amento and Jankes Barn
By Jonathan Bell Published
-
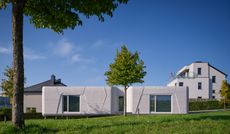
Could this 3D-printed dwelling solve Luxembourg’s housing crisis?
With Tiny House Lux, ODA Architects showcases a functional, low-cost and sustainable home that serves as an important case study for the potential benefits of 3D-printed construction
By Anna Solomon Published
-
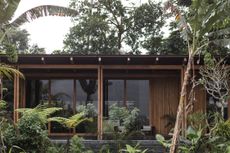
This new Bali house is both a refuge and a celebration of creativity
Rumah Harumi is a Balinese home designed by Earth Lines Architects, a local studio with an emphasis on craft and creative collaboration
By Ellie Stathaki Published
-
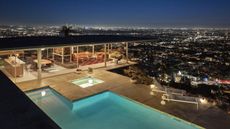
The Architecture Edit: Wallpaper’s houses of the month
From wineries-turned-music studios to fire-resistant holiday homes, these are the properties that have most impressed the Wallpaper* editors this month
By Anna Solomon Published
-
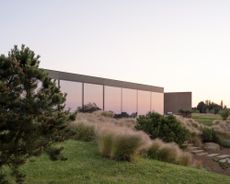
In this Cotswolds home, drama meets minimalism
Cotswolds home Hiaven house, with interiors designed by McLaren Excell, is a perfect blend of contemporary chic and calm, countryside drama
By Ellie Stathaki Published
-
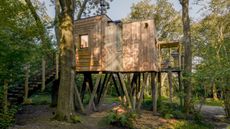
Find solace in the forest at this expansive treehouse retreat in Dorset
For sale for the first time, a treehouse, Mallinson’s Woodland Retreat, is a tribute to the skill of designer and master craftsman Guy Mallinson
By Jonathan Bell Published
-
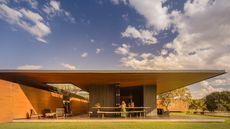
A spectacular new Brazilian house in Triângulo Mineiro revels in the luxury of space
Casa Muxarabi takes its name from the lattice walls that create ever-changing patterns of light across its generously scaled interiors
By Jonathan Bell Published
-

The Stahl House – an icon of mid-century modernism – is for sale in Los Angeles
After 65 years in the hands of the same family, the home, also known as Case Study House #22, has been listed for $25 million
By Anna Fixsen Published
-
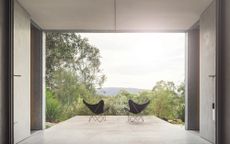
An Australian holiday home is designed as a bushfire-proof sanctuary
‘Amongst the Eucalypts’ by Jason Gibney Design Workshop (JGDW) rethinks life – and architecture – in fire-prone landscapes, creating a minimalist holiday home that’s meant to last
By Ellie Stathaki Published
-
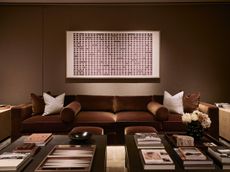
100 George Street is the new kid on the block in fashionable Marylebone
London's newest luxury apartment building brings together a sensitive exterior and thoughtful, 21st-century interiors
By Ellie Stathaki Published
-

Clad in terracotta, these new Williamsburg homes blend loft living and an organic feel
The Williamsburg homes inside 103 Grand Street, designed by Brooklyn-based architects Of Possible, bring together elegant interiors and dramatic outdoor space in a slick, stacked volume
By Ellie Stathaki Published
-
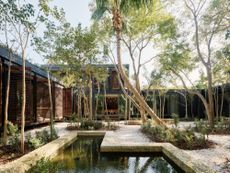
This ethereal Miami residence sprouted out of a wild, jungle-like garden
A Miami couple tapped local firm Brillhart Architecture to design them a house that merged Florida vernacular, Paul Rudolph and 'too many plants to count’
By Beth Broome Published
-
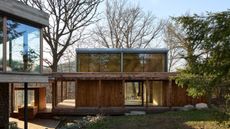
A new timber studio in the Czech Republic is carefully integrated into its hillside site
Päivä Architekti’s Czech Studio Above the Golden Canyon takes advantage of impressive views
By Jonathan Bell Published
-
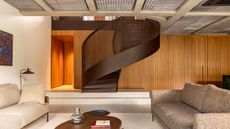
A Brasília apartment harnesses the power of optical illusion
CoDa Arquitetura’s Moiré apartment in the Brazilian capital uses smart materials to create visual contrast and an artful welcome
By Tianna Williams Published

