A new timber studio in the Czech Republic is carefully integrated into its hillside site
Päivä Architekti’s Czech Studio Above the Golden Canyon takes advantage of impressive views
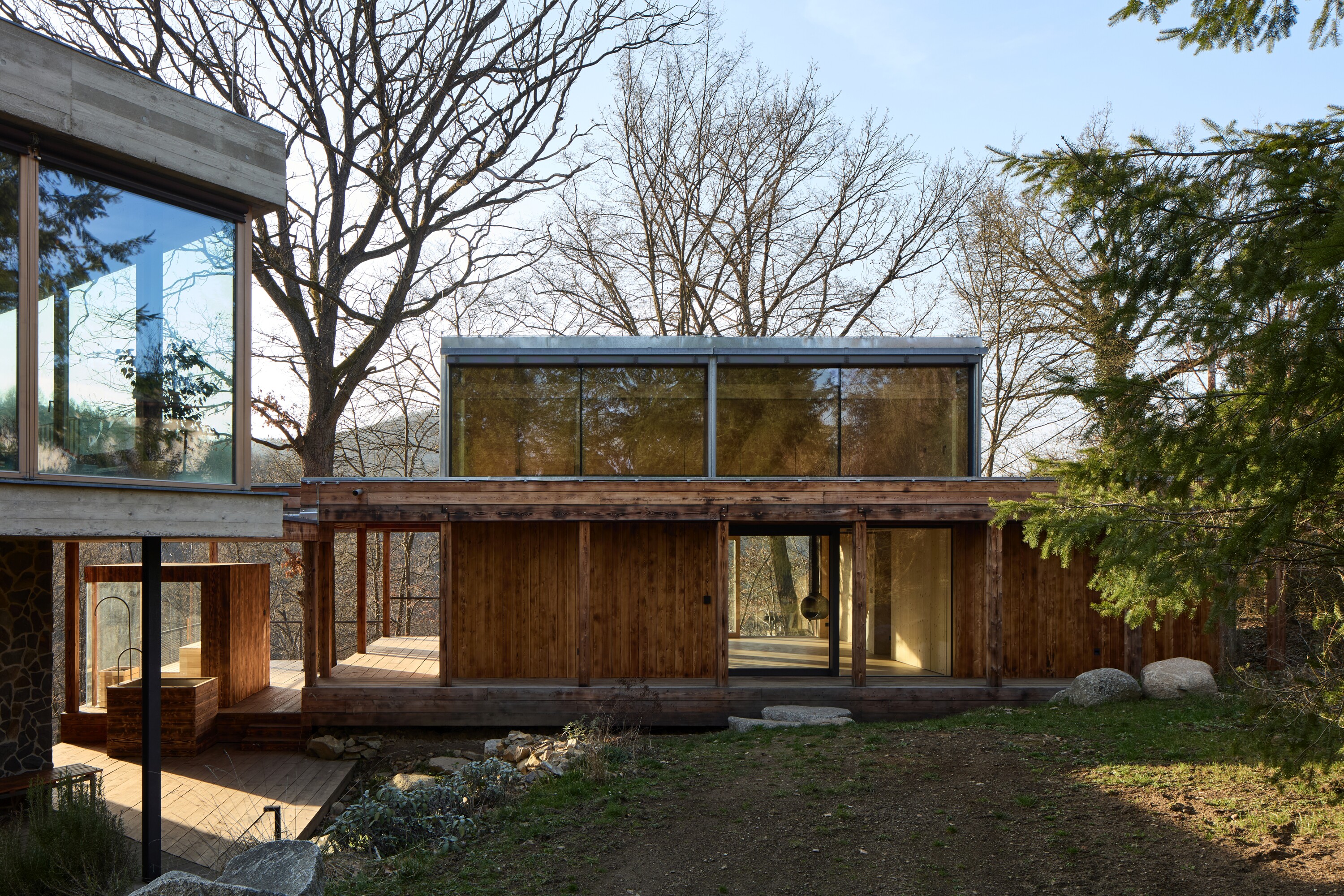
Receive our daily digest of inspiration, escapism and design stories from around the world direct to your inbox.
You are now subscribed
Your newsletter sign-up was successful
Want to add more newsletters?

Daily (Mon-Sun)
Daily Digest
Sign up for global news and reviews, a Wallpaper* take on architecture, design, art & culture, fashion & beauty, travel, tech, watches & jewellery and more.

Monthly, coming soon
The Rundown
A design-minded take on the world of style from Wallpaper* fashion features editor Jack Moss, from global runway shows to insider news and emerging trends.

Monthly, coming soon
The Design File
A closer look at the people and places shaping design, from inspiring interiors to exceptional products, in an expert edit by Wallpaper* global design director Hugo Macdonald.
Dubbed the Studio Above the Golden Canyon, Päivä Architekti’s extensive overhaul of an existing house in the Czech village of Luka pod Medníkem, involved adding a substantial extension connected to the existing house with a new covered terrace. With a dramatic site set above the Sázava River, the new structure contains an open-plan studio with a mezzanine above, along with an en-suite bedroom and utility area.
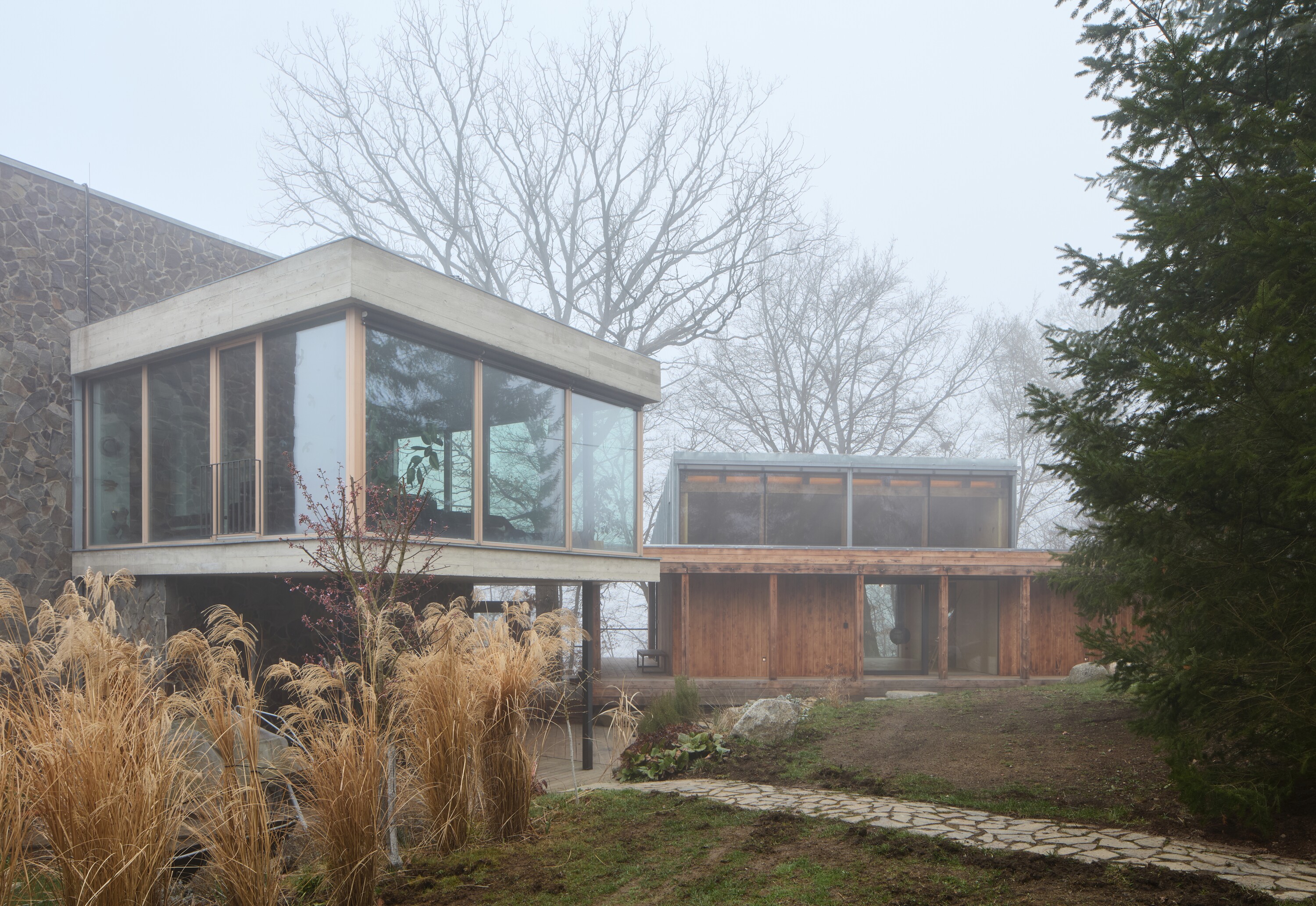
The new studio sits alongside an existing house (left)
Explore this sensitively designed, Czech Republic timber studio
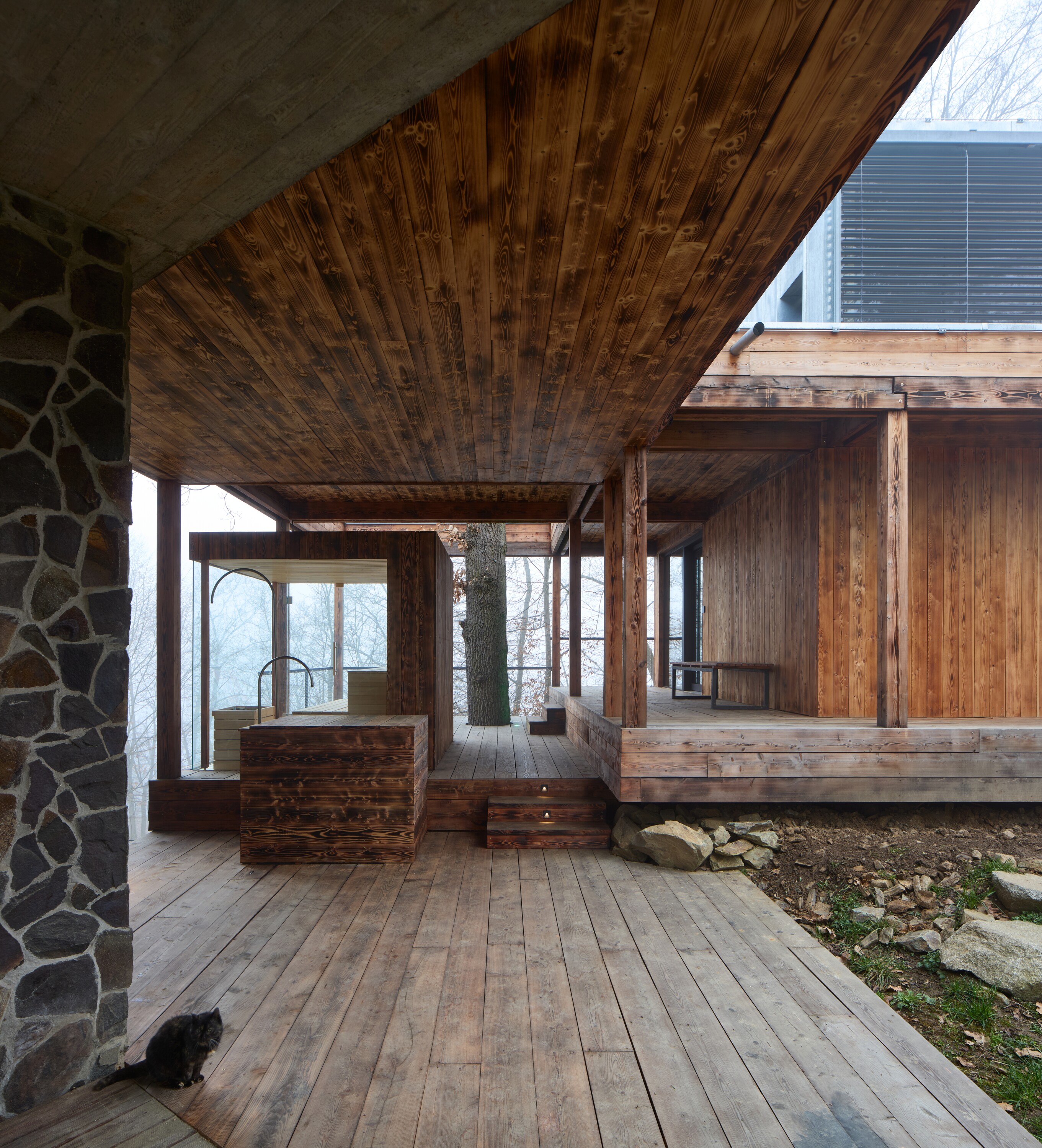
The two structures are linked by a covered walkway
The architects, Miloš Munzar with Tomáš Kovalčík and Klára Jeníková, thoroughly explored the steep wooded plot to find the right spot for the addition. ‘When searching for a suitable location and volume, we respected the wedge-shaped shape of the land, the configuration of the terrain, and the existing mature trees,’ they say. ‘It turned out that it was important to preserve the view from the house's garden to the Sázava valley and the top of the Medník hill.’
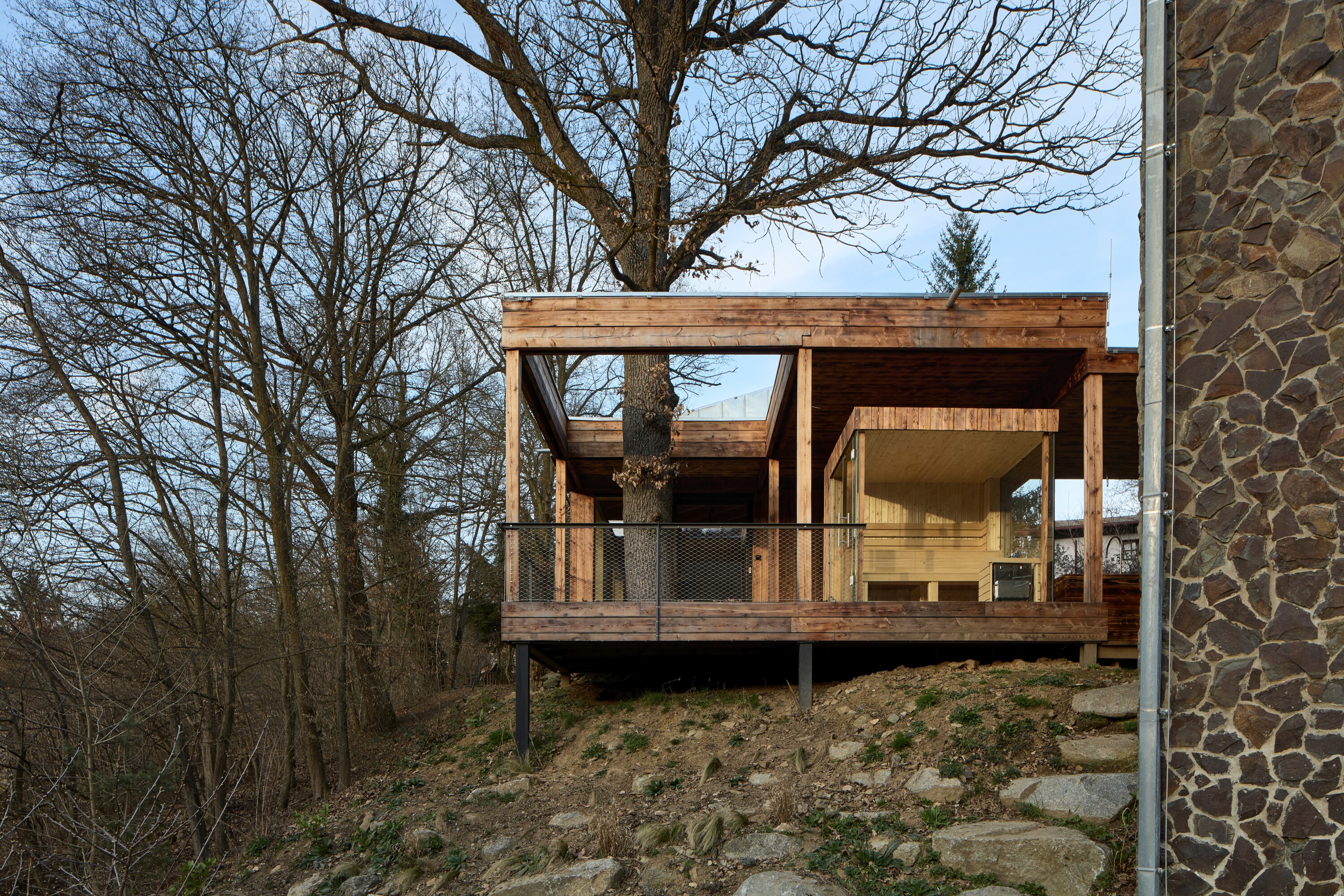
The studio is set on the edge of the sloping site
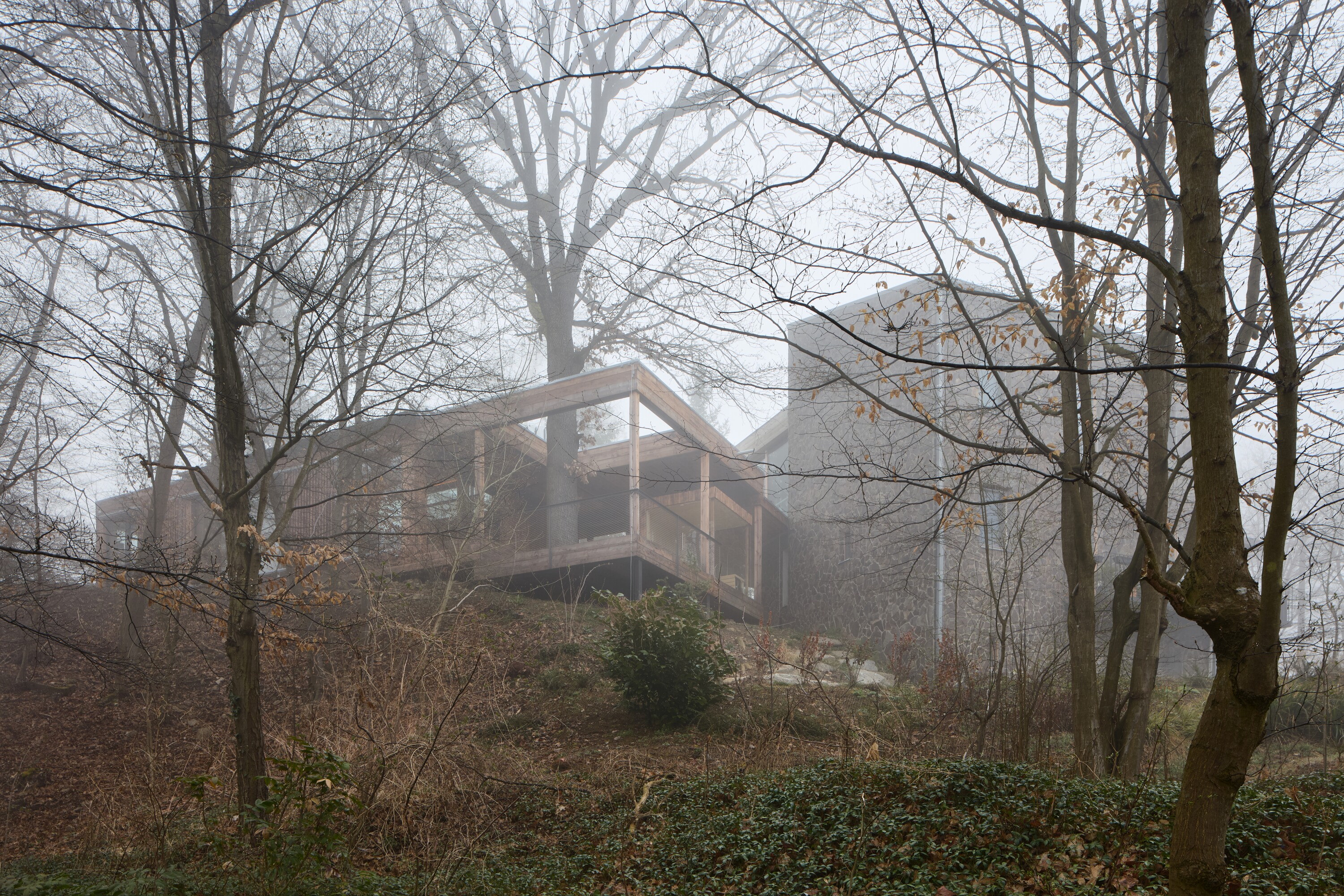
The new studio and existing house seen from down in the valley
The new structure is set on the edge of the slope, at the point where the garden disappears into the forest. One corner of the studio reaches out over the slope, while an existing mature oak tree is incorporated into the structure of the covered walkway. Sliding glass windows open up the new studio space to this sheltered outdoor space.
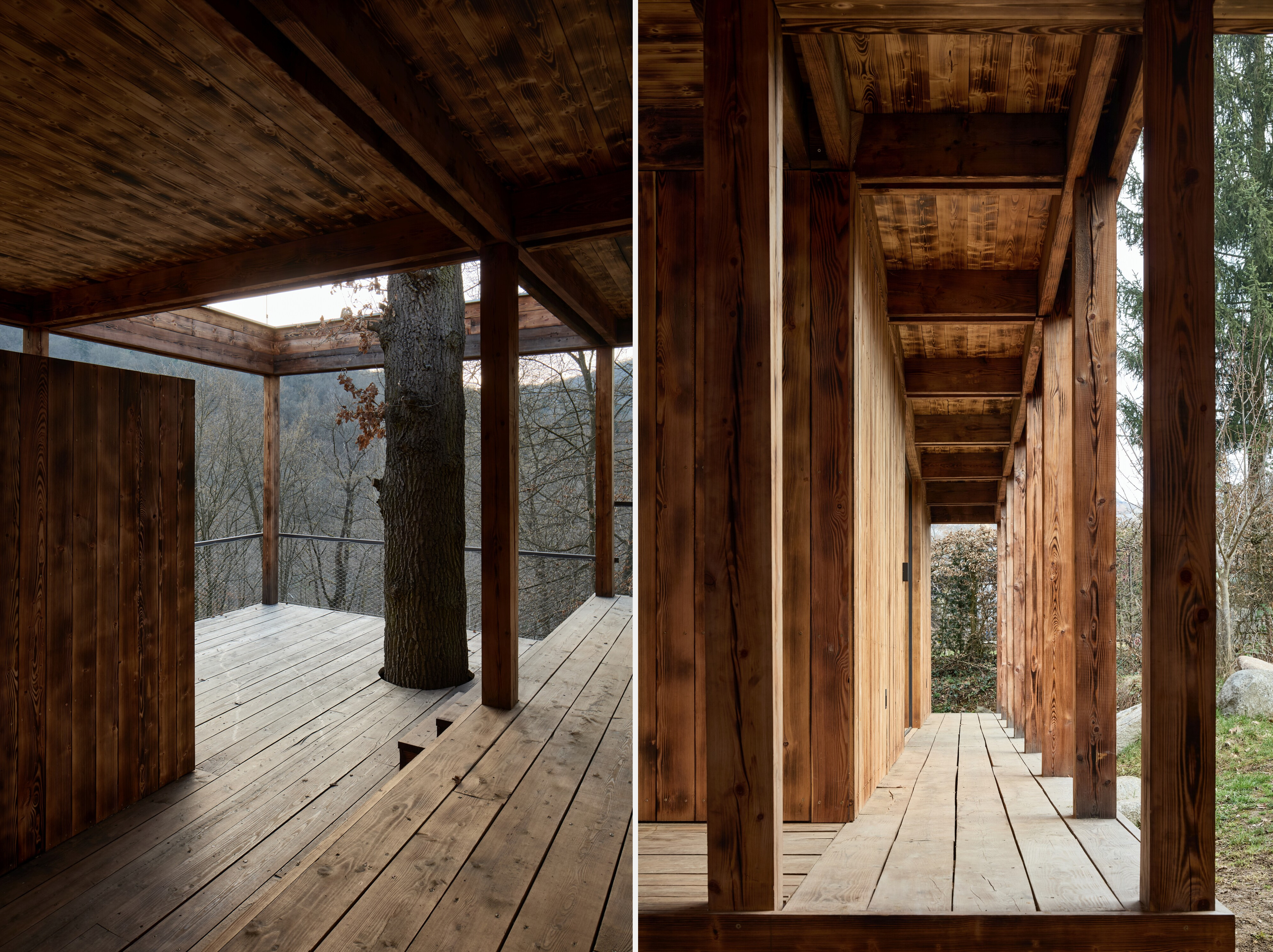
The covered walkway and deck incorporates an existing oak tree (left)
Where the new meets the old, the structure is enclosed; in this area is the staircase leading up to the mezzanine and the kitchen. The mezzanine, described as a ‘simple hanging gallery’, is a seating area with windows overlooking the valley – the wooden structure is top hung from the room beams.
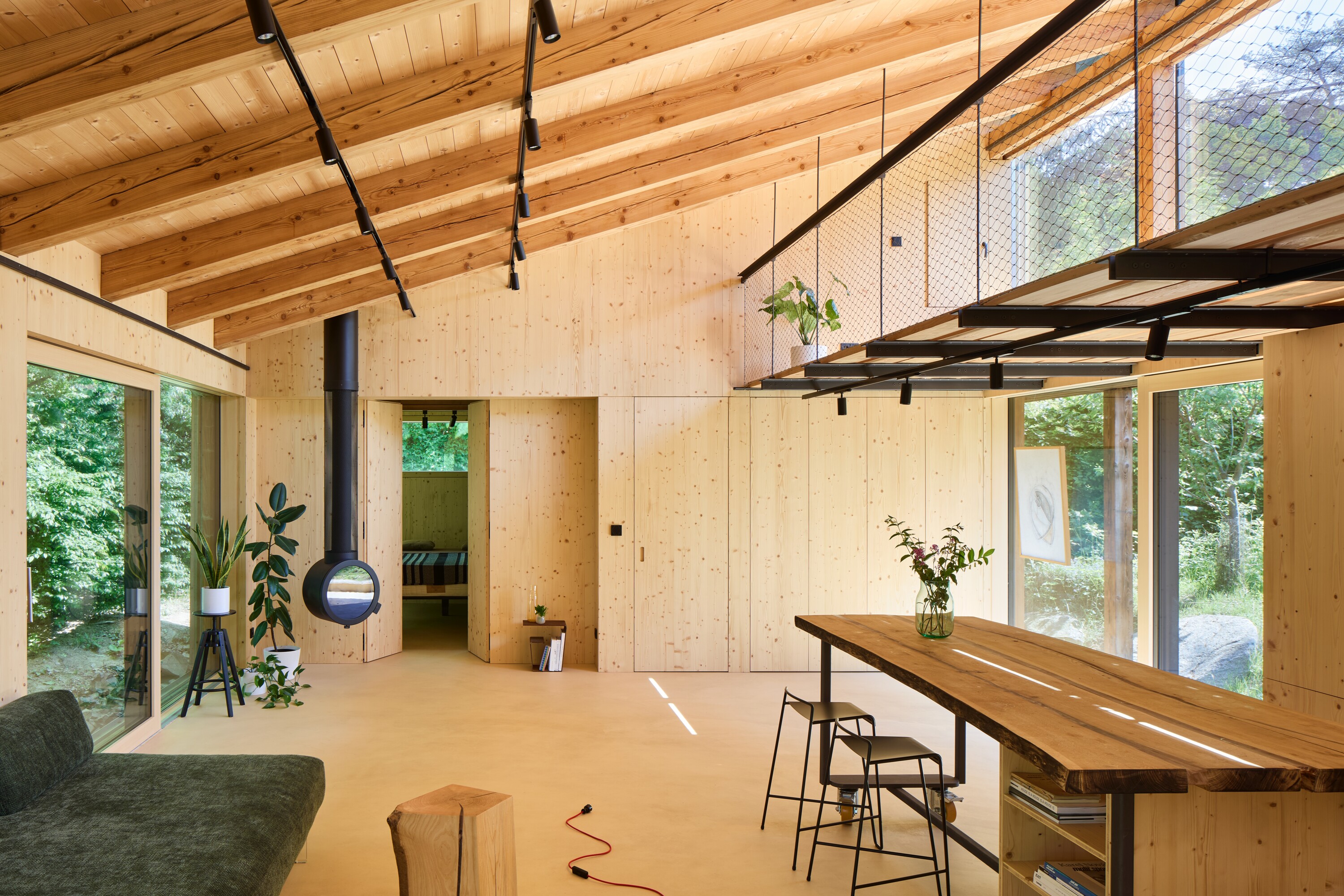
Inside the timber-lined studio
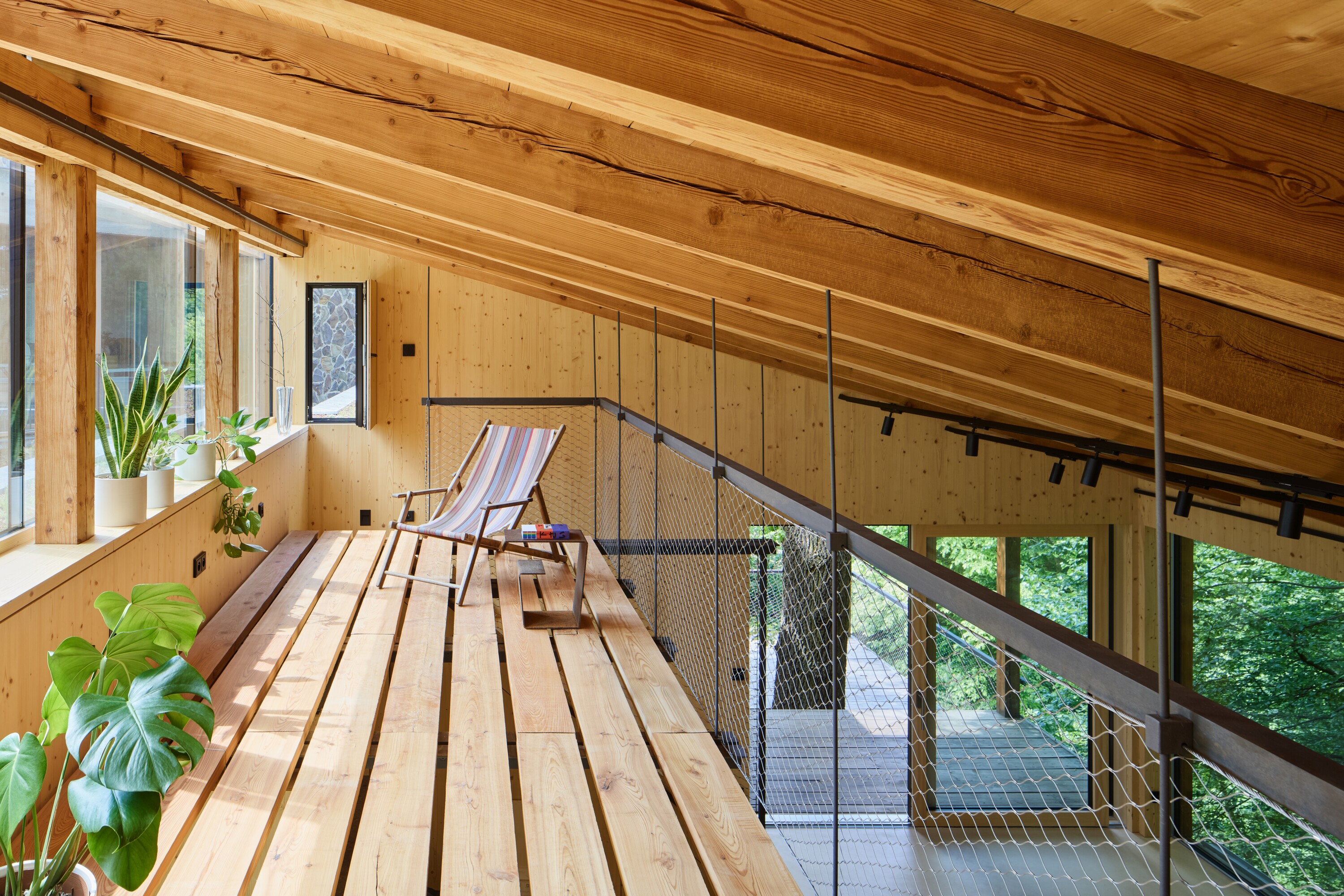
The mezzanine above the studio space
Once the piling was in place, the relatively simple steel and timber construction was undertaken by the client in collaboration with several key specialists. Exterior cladding uses a tanned larch that blends with the surrounding forest and will weather and patinate with age. Inside, engineered spruce bioboard provides a uniform for walls and ceilings, with a concrete floor.
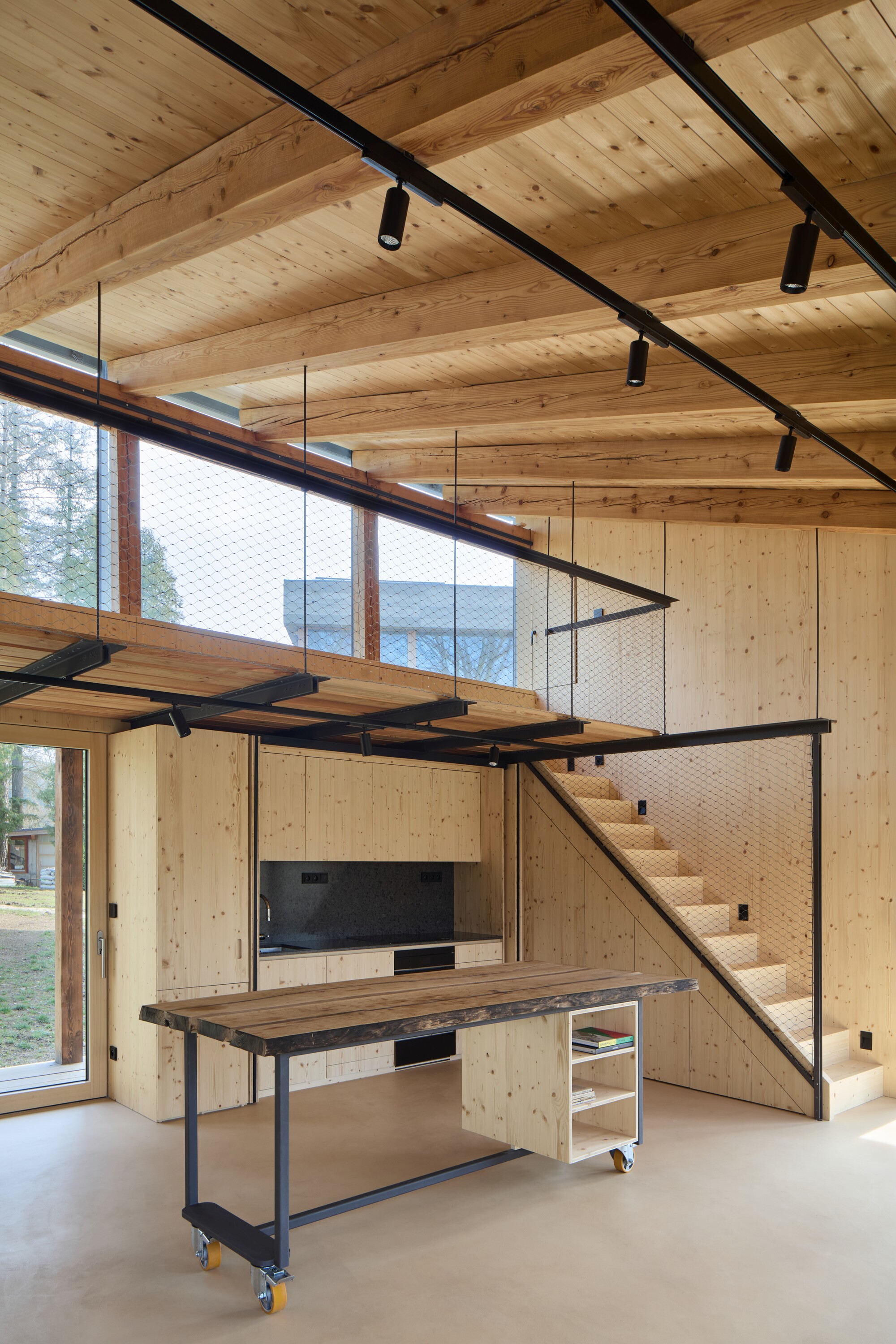
The kitchen and stairs in the new studio space
All furniture is integrated wherever possible, from the cantilevered bed to the large Japanese-style bathtub that stands on the terrace. It’s joined by a glass-walled sauna structure with spectacular treetop views. The new studio forms a counterpoint to the original stone house, with its cantilevered extension over the garden.
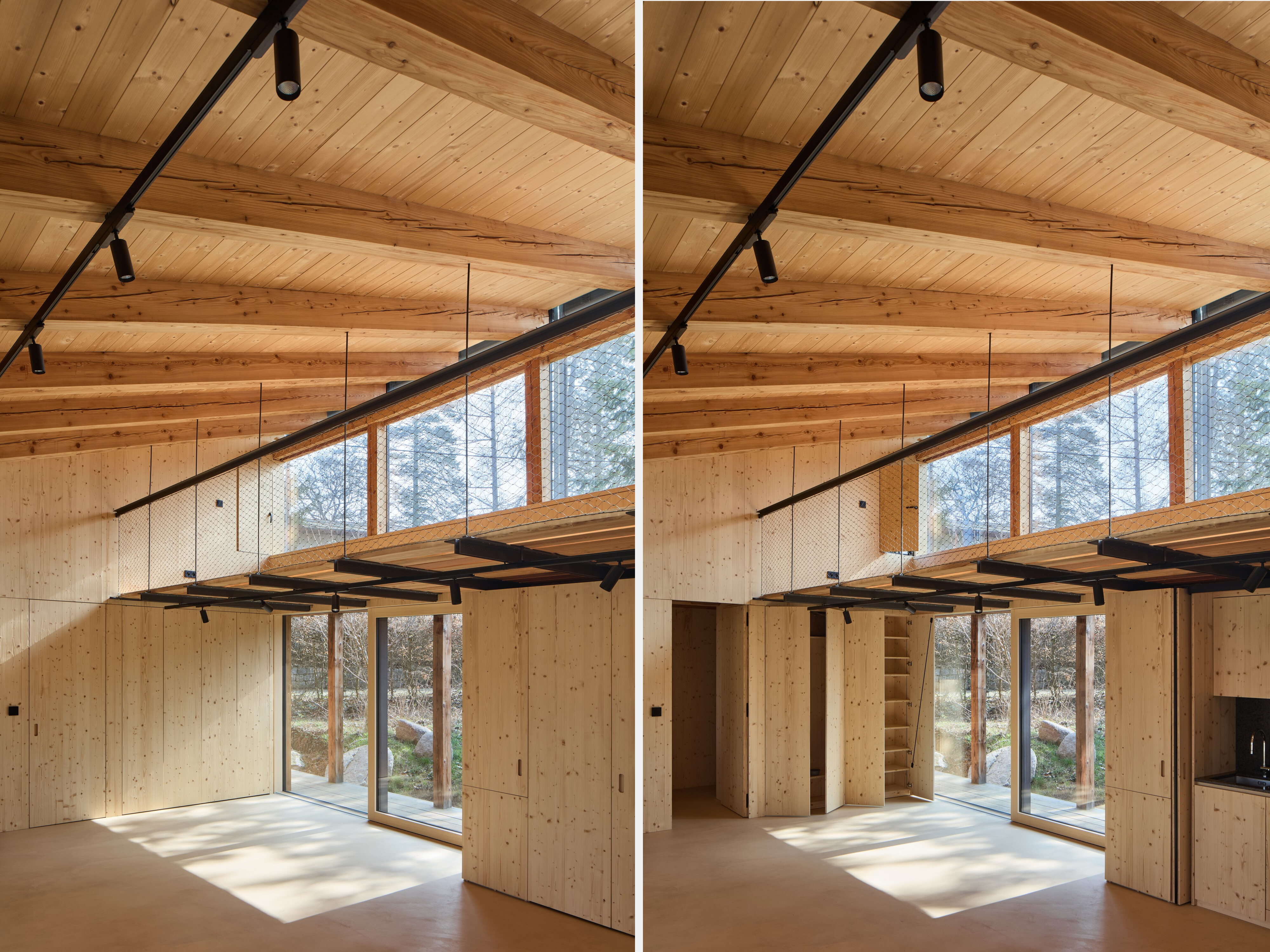
Storage is concealed behind wooden panels
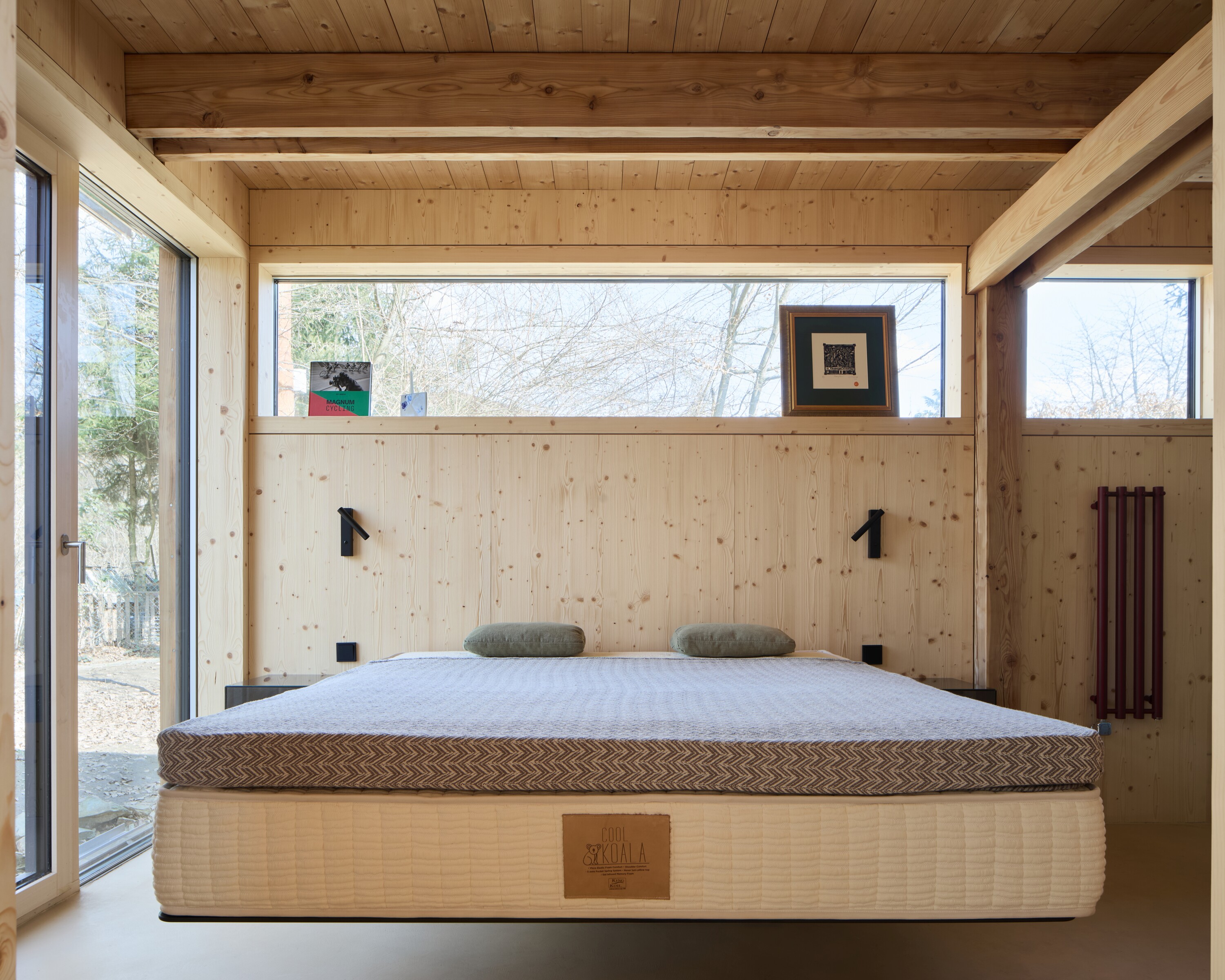
The new studio also includes a bedroom
Storage and even kitchen cabinets and workstations are concealed behind folding wooden doors, with a wheeled kitchen island creating ultimate flexibility within the space. Black-painted steel structure, balustrades and lighting tracks contrasts with the light wood. The mezzanine and stair are protected by a safety mesh, and the overall impression is of a flexible interior overlaid on a wooden core.
Receive our daily digest of inspiration, escapism and design stories from around the world direct to your inbox.

The terrace includes a sauna and wooden tub
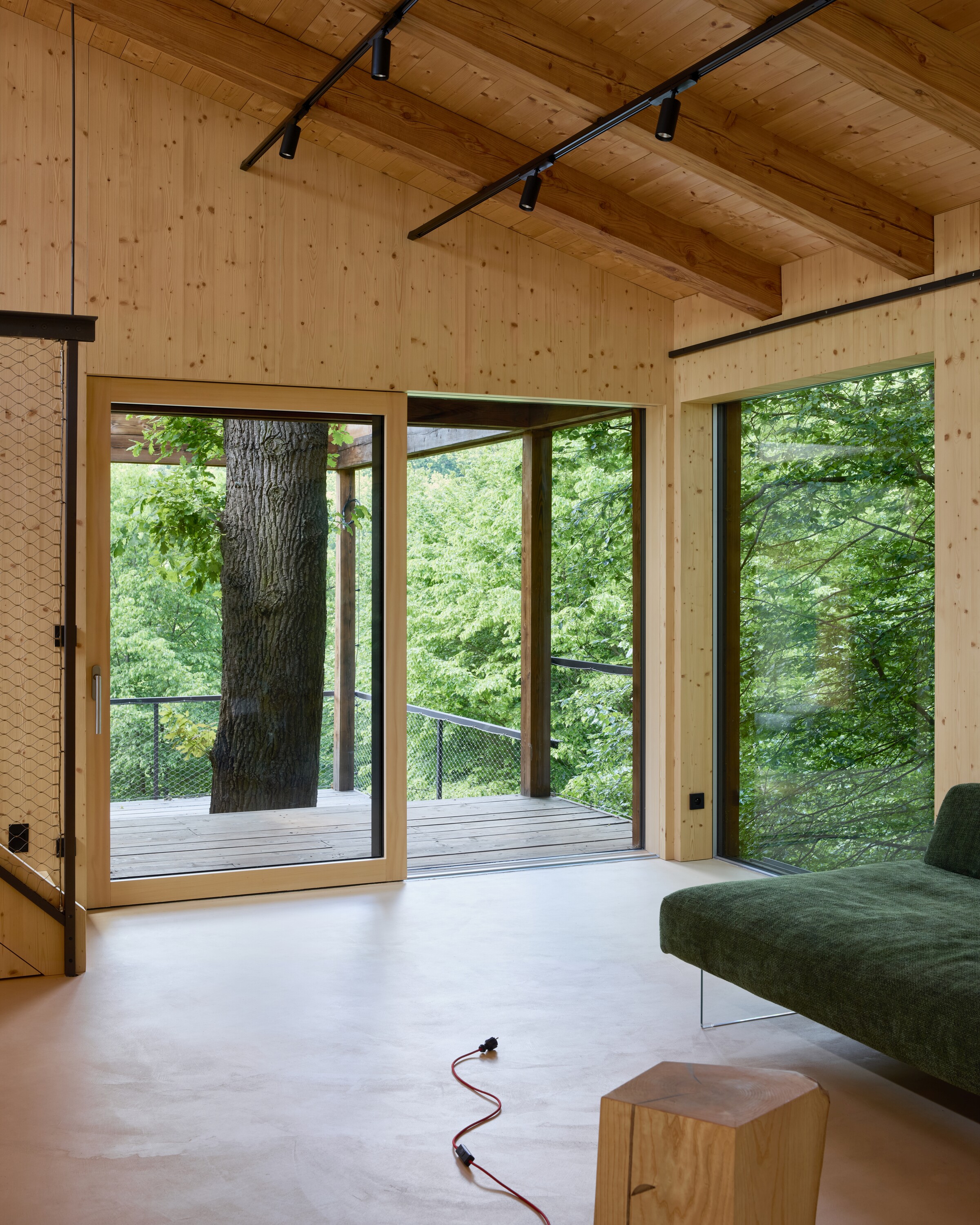
Studio Above the Golden Canyon, Päivä Architekti
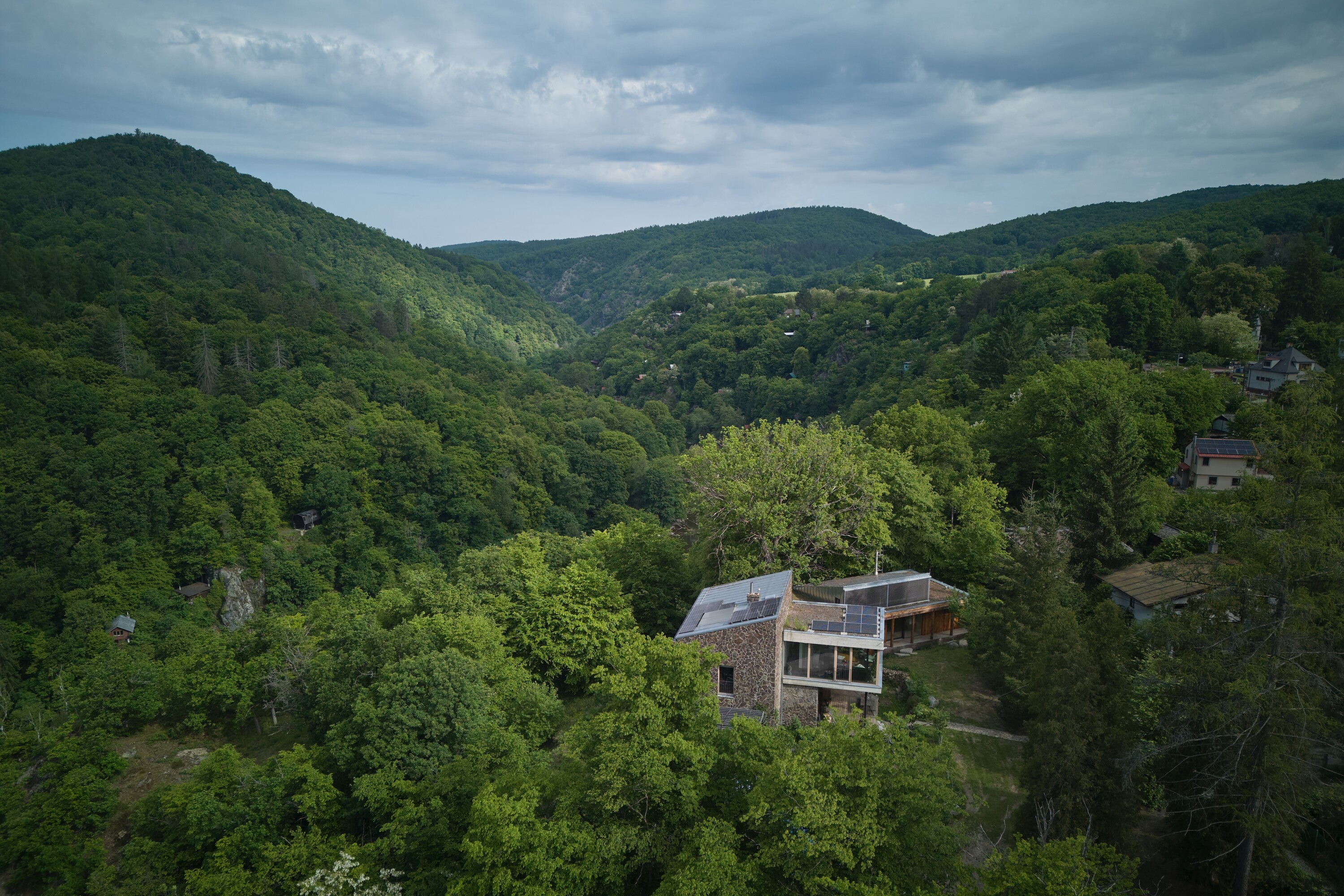
The new studio addition in context
Jonathan Bell has written for Wallpaper* magazine since 1999, covering everything from architecture and transport design to books, tech and graphic design. He is now the magazine’s Transport and Technology Editor. Jonathan has written and edited 15 books, including Concept Car Design, 21st Century House, and The New Modern House. He is also the host of Wallpaper’s first podcast.