Art-filled Embassy House in Buenos Aires has all the right connections
Kallos Turin transforms a former diplomatic residence in Buenos Aires into a private family home with a mission to reconcile past and present

Receive our daily digest of inspiration, escapism and design stories from around the world direct to your inbox.
You are now subscribed
Your newsletter sign-up was successful
Want to add more newsletters?
In capitals around the world, there is often a handful of elegant and sought-after streets that turn into a little assembly of international embassies. In Buenos Aires, this hub of networking and diplomacy can be found in the leafy Palermo Chico district, clustered around the Museum of Latin American Art.
A former ambassadorial residence in this affluent neighbourhood is the site of the latest project by Kallos Turin, an award-winning transatlantic architectural practice founded by Stephania Kallos and Abigail Turin after the pair met working at David Chipperfield Architects in London. Today, Kallos helms the London office, while Turin is based in LA, and led the Buenos Aires project, working with local architect of record Soledad Llanos.
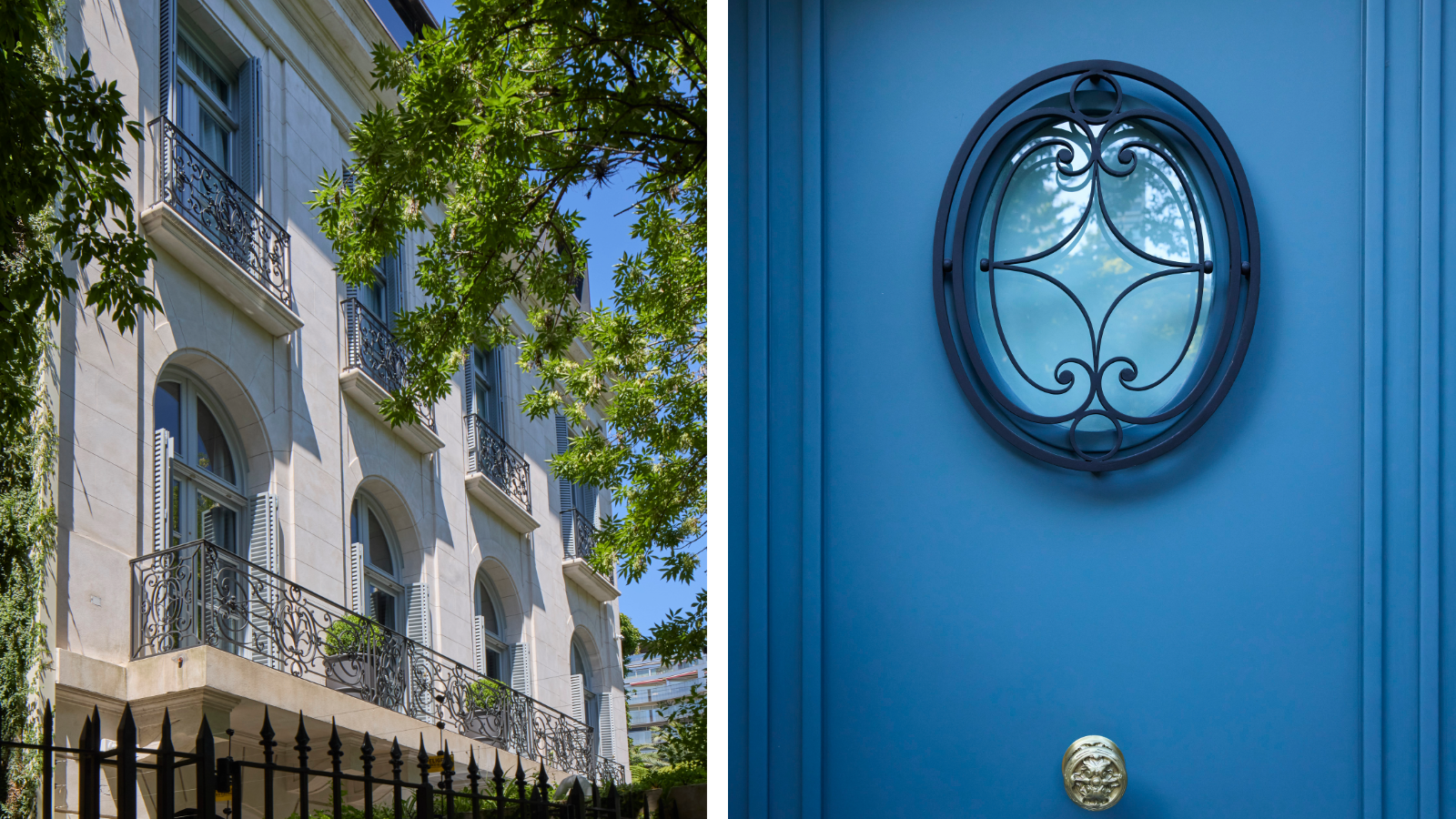
Unlike their 2023 Filothei House, a newly built concrete family home in Athens, Embassy House involved working with an existing building: a grand residence designed in the 1930s by renowned architect Alejandro Enquin. Although many interior details were lost due to a series of refurbishments, its plaster and sandstone façade and exterior metalwork set the tone for the refurbishment project.
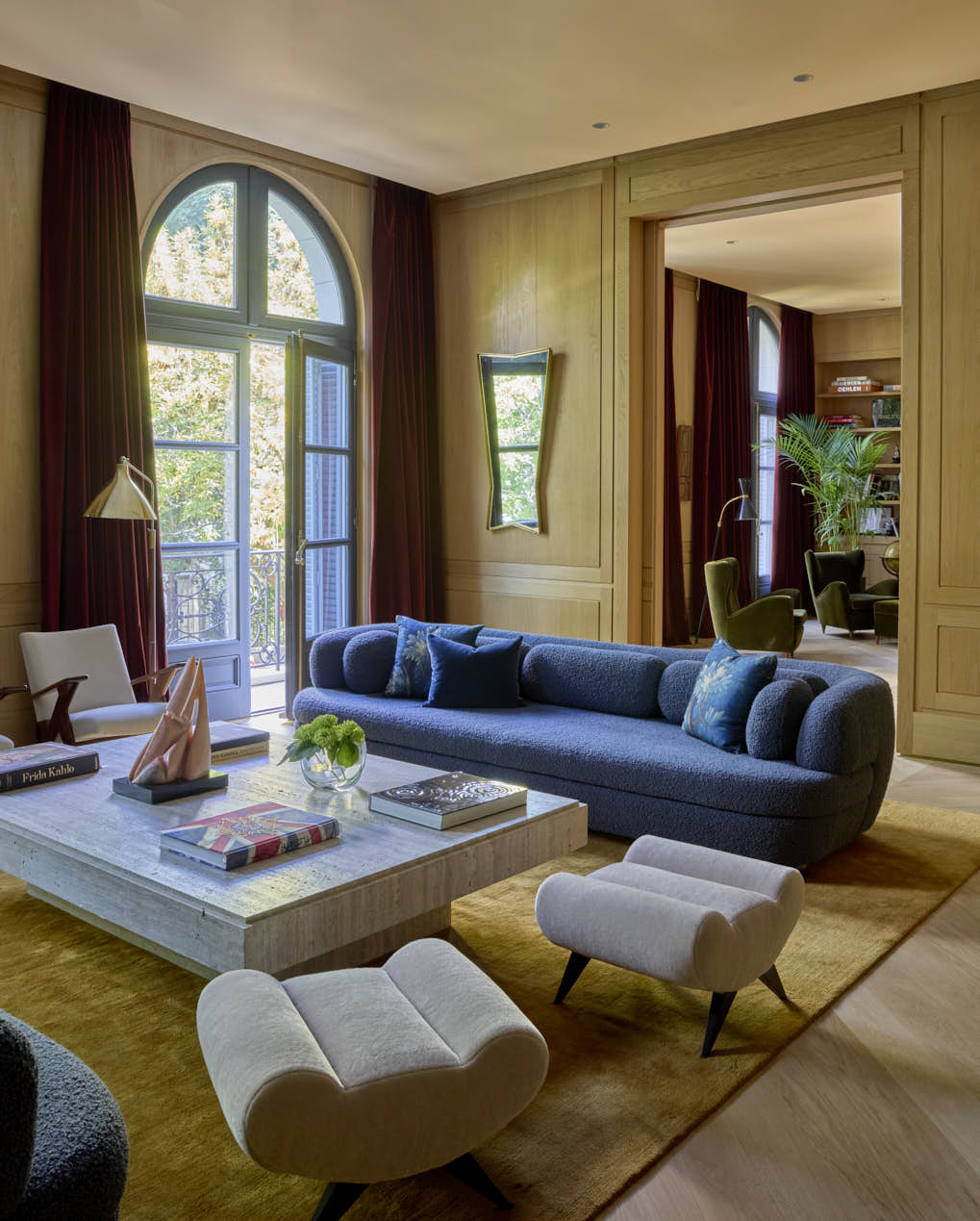
Tour Embassy House in Buenos Aires
Spanning 1,400 sq m over five floors, the residence boasts stunning terraces with views toward the city on one side and the Rio de la Plata River on the other. The owners purchased the property nearly a decade ago, and turned to Kallos Turin, who had designed other homes for them, to lead its renovation and update its layout to suit the needs of contemporary family life.
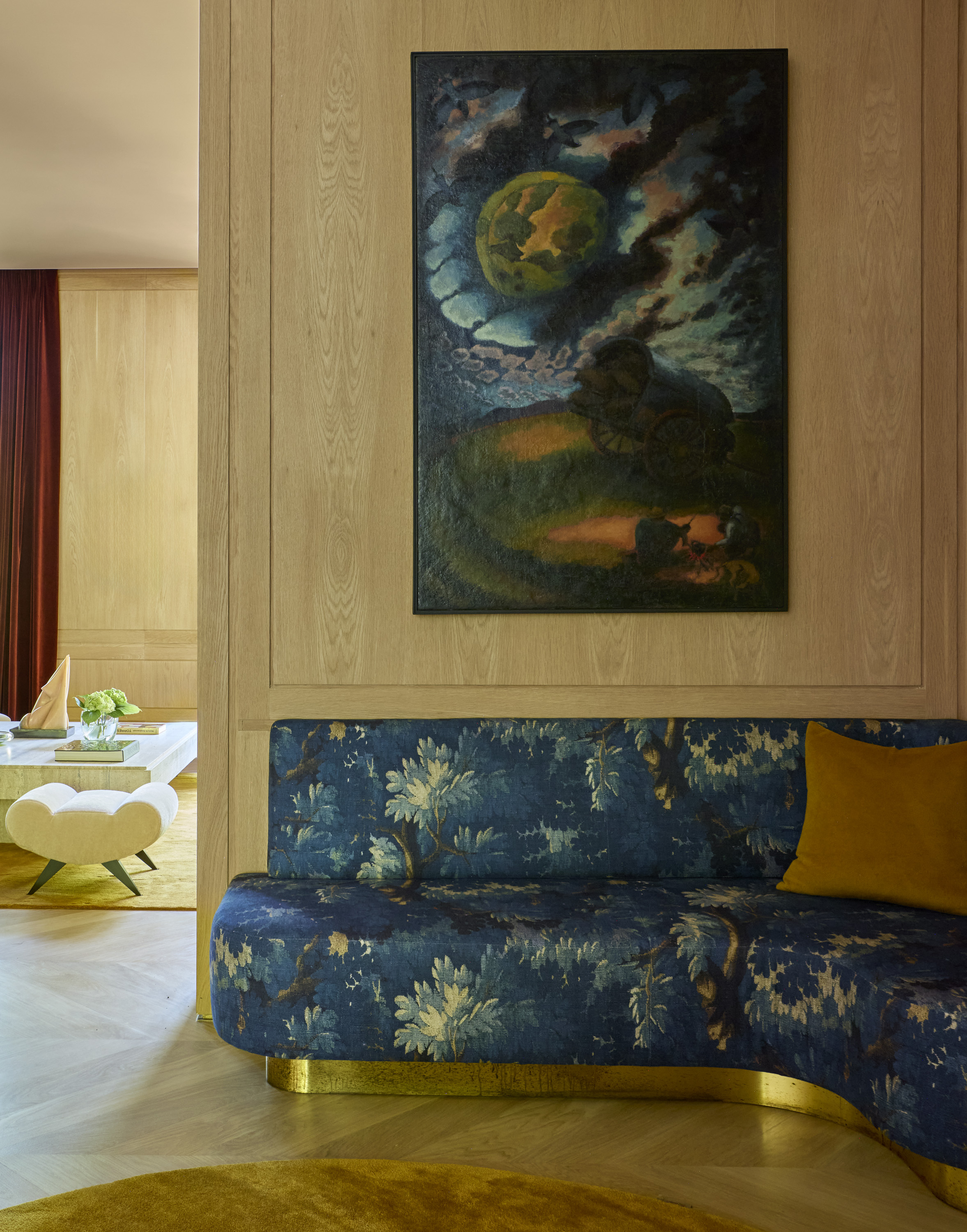
The interior also serves as a canvas for the client’s extensive collection of Latin American art, which he has been acquiring at auctions for over 30 years. Artworks by the likes of Uruguayan painter José Cuneo Perinetti and Argentine visual artist Rubén Santantonín are seamlessly integrated into the scheme, which features burgundy, petrol blue and mustard yellow accents throughout.
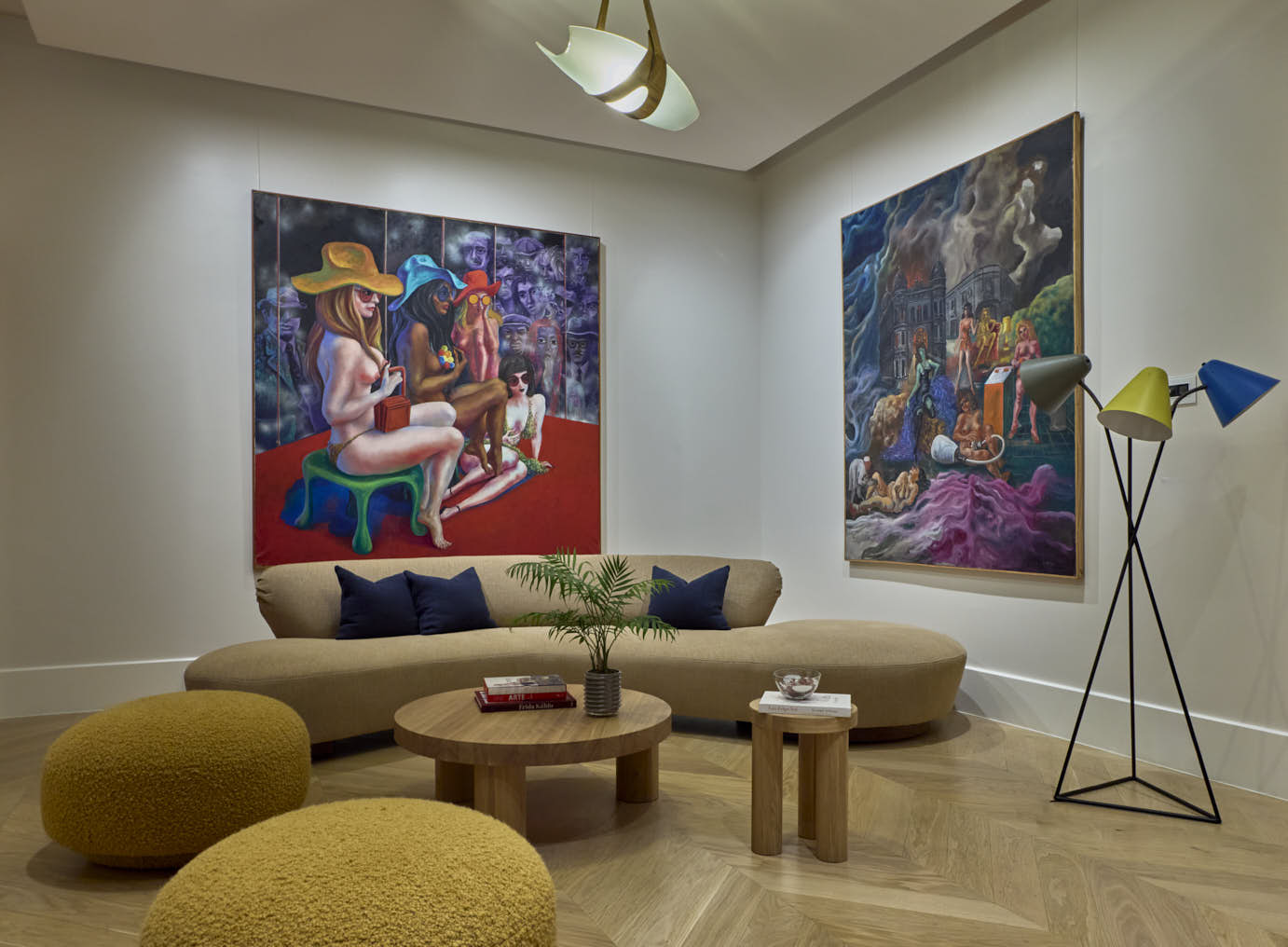
‘The scale and layout of the rooms had been patched together over the many renovations and were not conducive to family life or consistent with the original embassy plans,’ explain the architects. ‘Partitions were reintroduced to the open layout to restore the original proportions of the rooms and create a sense of intimacy that had been lost over the years.’

For example, the vast open-space kitchen has been divided into two smaller, more functional rooms, featuring bespoke kitchen cabinetry and a custom table designed by Kallos Turin for Molteni&C. The existing oak boiserie was preserved and extended to create a cohesive flow between spaces, while the custom brass bar, inspired by the geometric library doors at Villa Necchi, Piero Portaluppi’s 1935 villa in Milan, is paired with Martasala stools in Rose Uniacke’s gold hemp fabric.
Receive our daily digest of inspiration, escapism and design stories from around the world direct to your inbox.
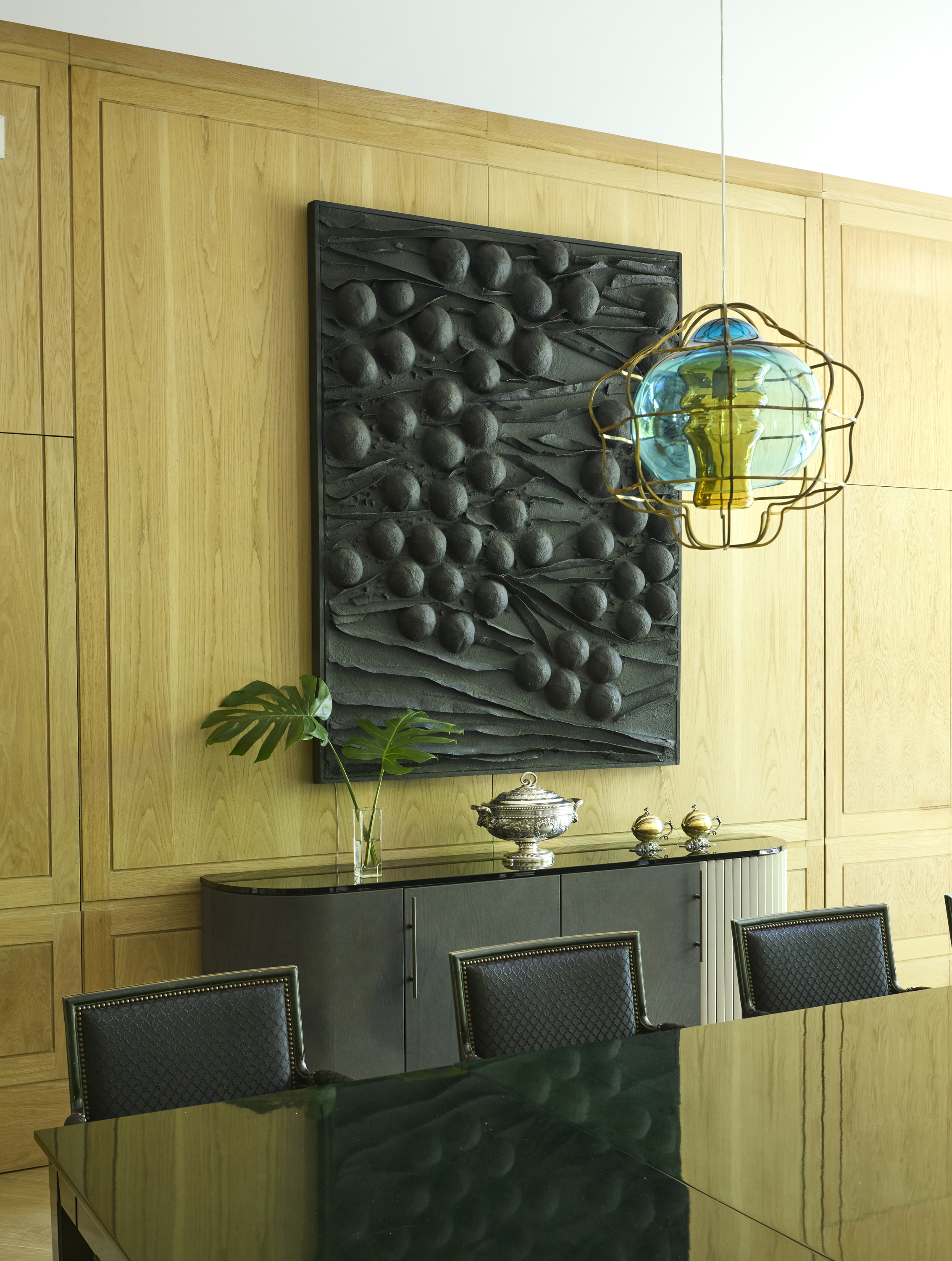
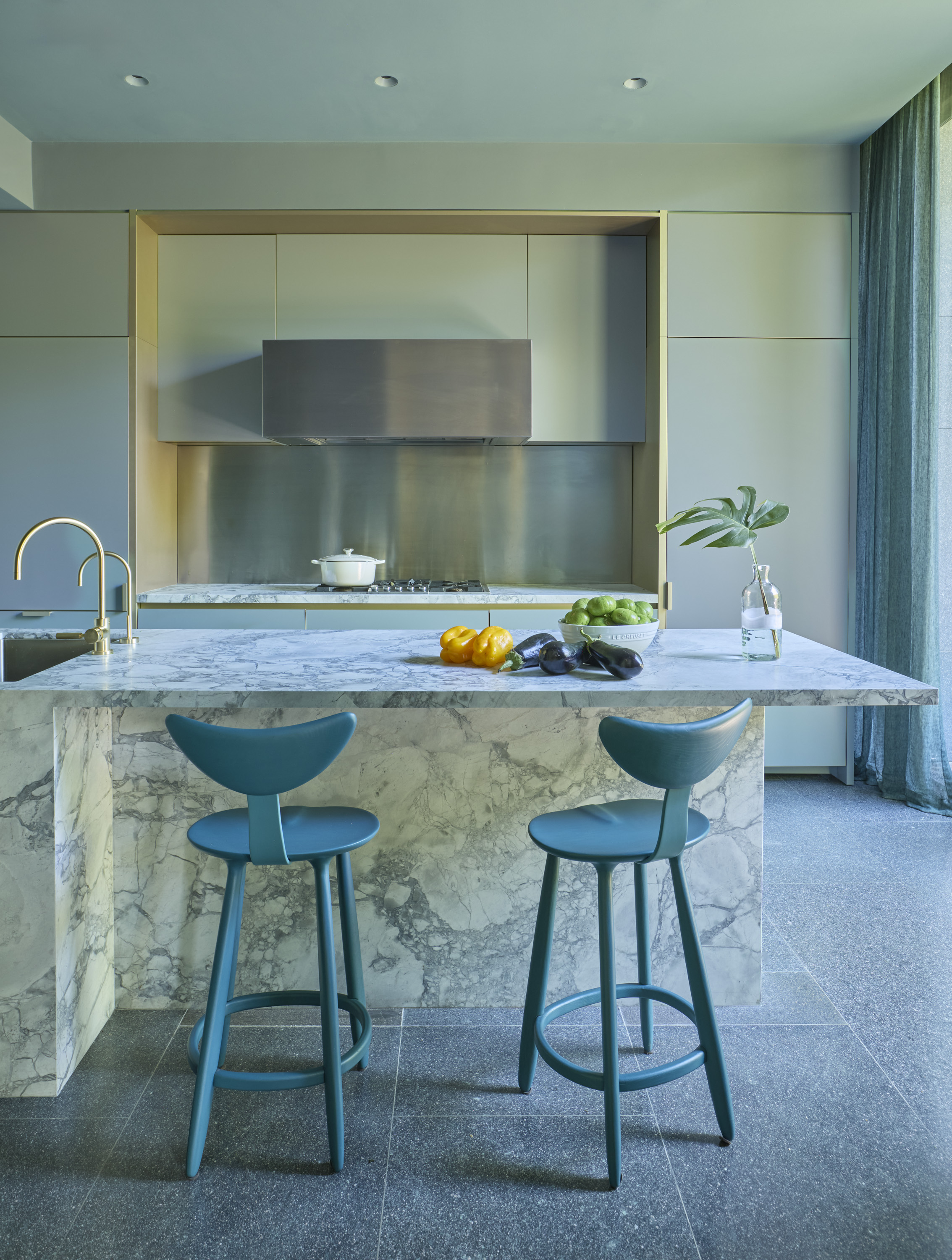
‘We didn’t initially anticipate the bar becoming such a focal point, but it quickly emerged as the social heart of the house,’ says Turin. ‘It is positioned at the top of the stairs, and creates a small moment of theatre as you arrive. But it also acts as a hinge between the main public spaces. It’s both a gathering spot and a spatial connector – an element that animates the house through the simple idea of people meeting, pausing, and celebrating.’
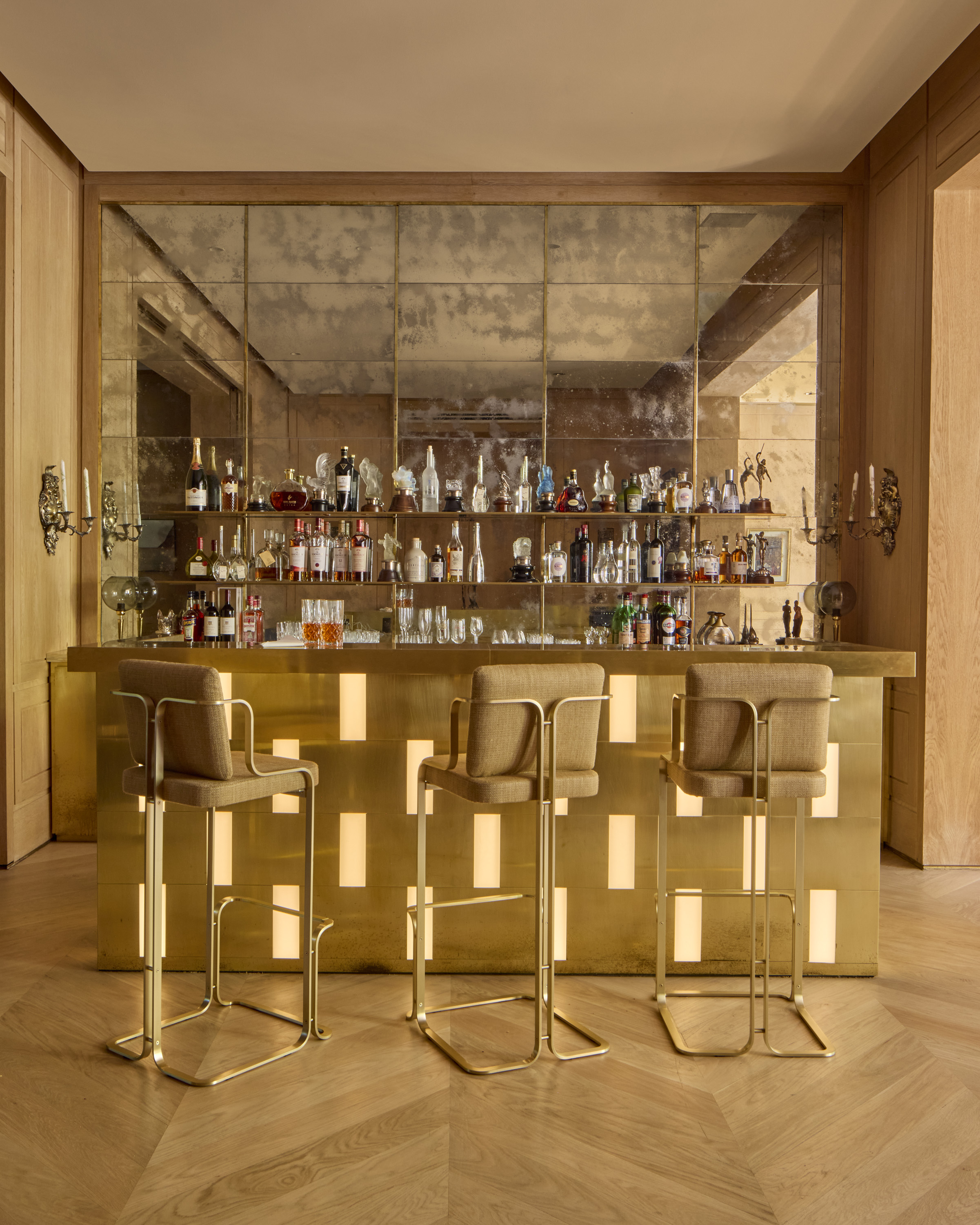
Other highlights include a 300-year-old tapestry in the living room, which is furnished with Pierre Augustin Rose sofas, a custom travertine coffee table and vintage Swedish lamps; Jorge Pardo’s 2023 colourful glass pendant lights, illuminating a black mirrored dining table and 18th century dining chairs; and a pair of Gio Ponti armchairs, from the Conte Grande cruise liner, in the study.
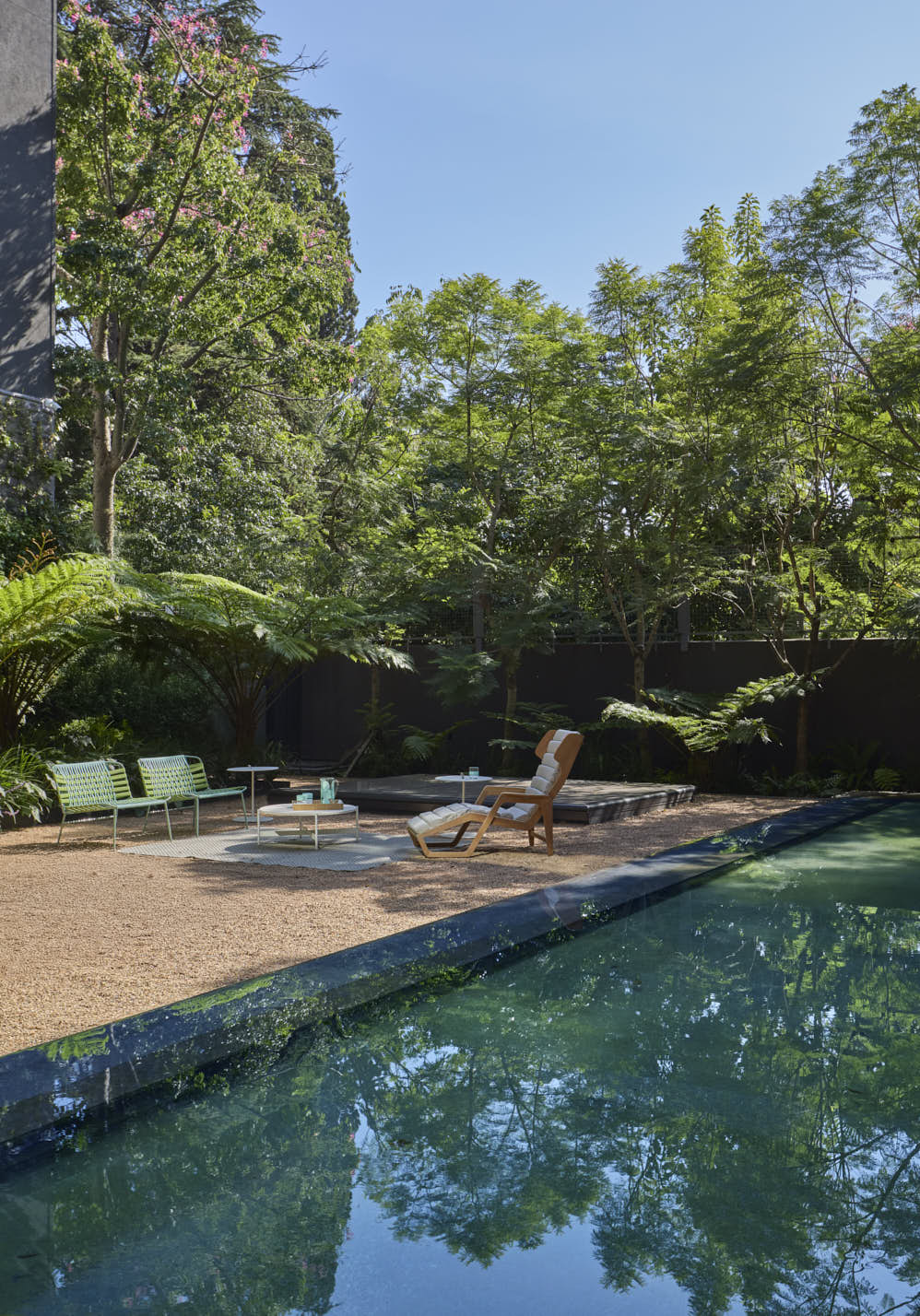
Upstairs on the roof terrace, a ‘quincho’ (outdoor kitchen or dining area) designed for family gatherings and asado barbecues is complemented by panoramic views, landscaping by Alejandra Dominics, and a lounge with design classics such as Tobia Scarpa’s ‘Africa’ table and chairs and Mario Bellini’s ‘Cameleonda’ sofas.
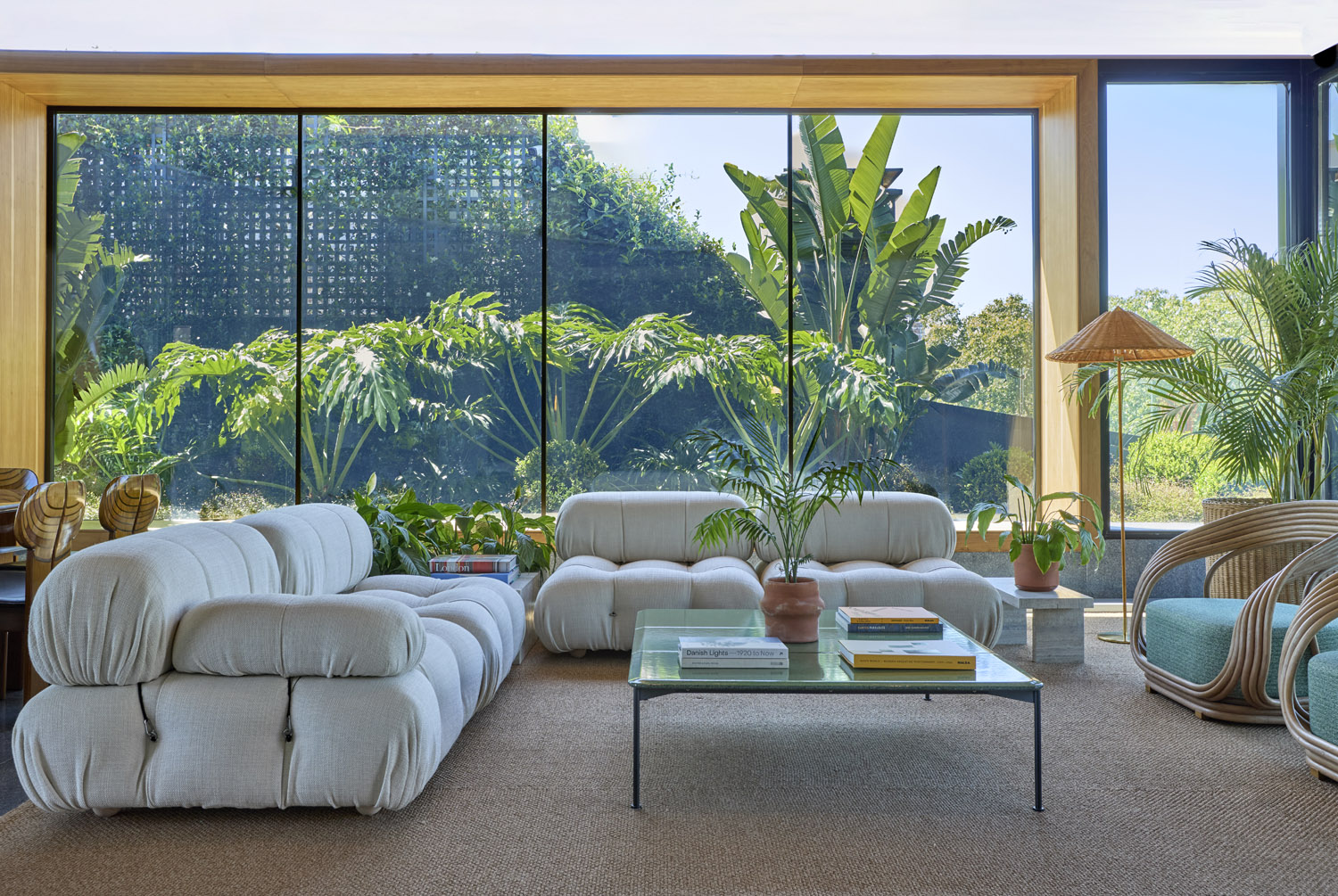
Throughout the residence is a ‘combination of formal and informal spaces, old and new elements, and the blending of the client’s personal collection with new and vintage pieces’, write the architects, adding that this contrasting layering creates the feeling of ‘several houses inside the house, as if it had been developed over years rather than as part of a single project at a single moment in time’.

Léa Teuscher is a Sub-Editor at Wallpaper*. A former travel writer and production editor, she joined the magazine over a decade ago, and has been sprucing up copy and attempting to write clever headlines ever since. Having spent her childhood hopping between continents and cultures, she’s a fan of all things travel, art and architecture. She has written three Wallpaper* City Guides on Geneva, Strasbourg and Basel.