A Patagonian sheep farm gets a sophisticated remastering
Bringing a balance of Swiss practicality and South American cultural knowledge, Lausanne- and Buenos Aires-based architects Richter Dahl Rocha & Associés has renovated a Patagonian sheep farm and created a unique casa at its heart – as featured in the
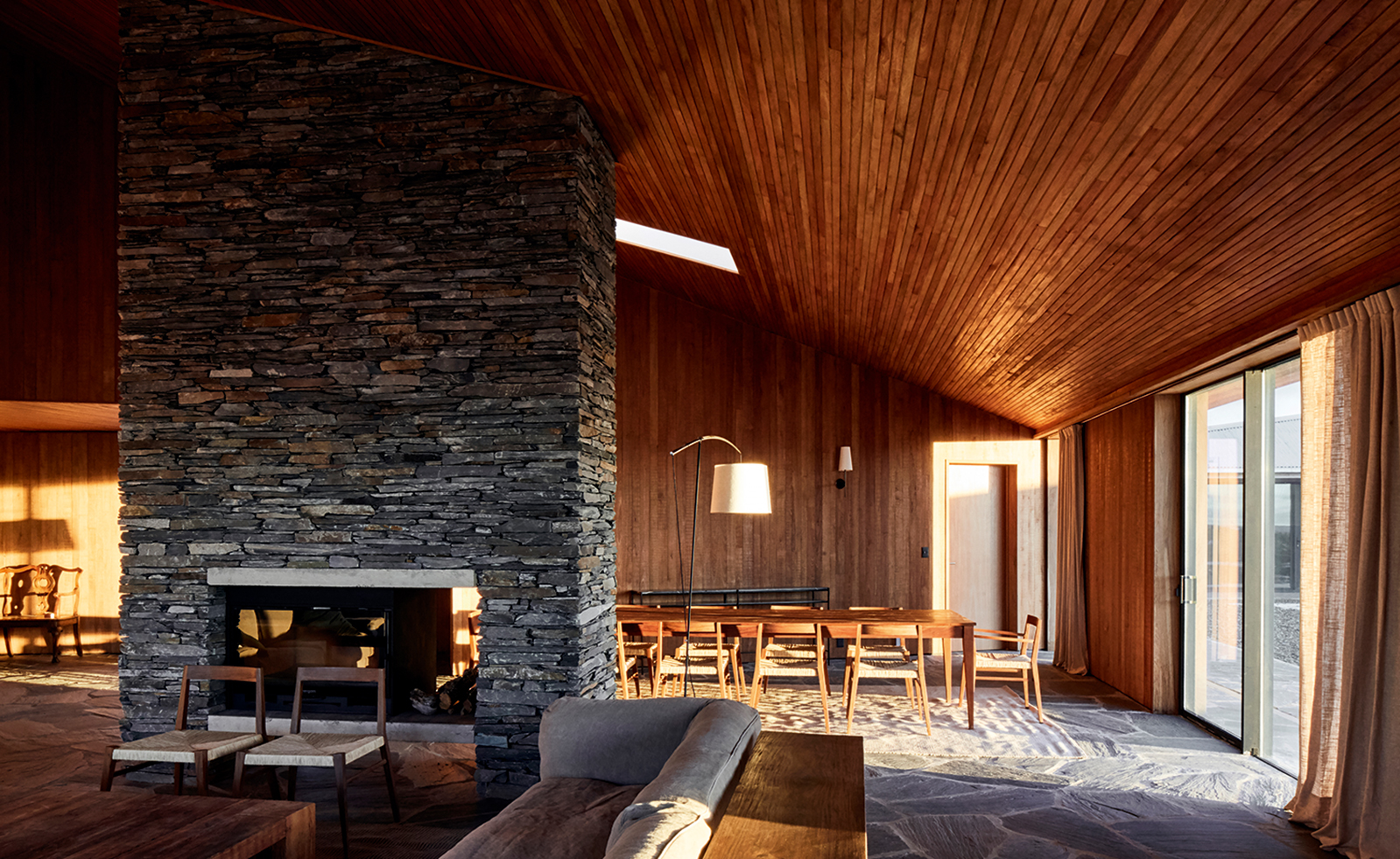
Receive our daily digest of inspiration, escapism and design stories from around the world direct to your inbox.
You are now subscribed
Your newsletter sign-up was successful
Want to add more newsletters?

Daily (Mon-Sun)
Daily Digest
Sign up for global news and reviews, a Wallpaper* take on architecture, design, art & culture, fashion & beauty, travel, tech, watches & jewellery and more.

Monthly, coming soon
The Rundown
A design-minded take on the world of style from Wallpaper* fashion features editor Jack Moss, from global runway shows to insider news and emerging trends.

Monthly, coming soon
The Design File
A closer look at the people and places shaping design, from inspiring interiors to exceptional products, in an expert edit by Wallpaper* global design director Hugo Macdonald.
At the end of the 19th century, a Scottish immigrant landed on the Falkland Islands and joined a surge of people, and 5,000 sheep, travelling north from Punta Arenas to the Santa Cruz region of Argentina. Against all odds, he found a home in the seemingly uninhabitable Patagonian Desert, where the wind shapes everything – from the chronically bent trees to the century-smoothed mountains. Anything permanent must be as hardy as the rocky boulders, morros, that periodically interrupt the flatness.
Yet permanently settle he did, casting down roots and establishing a livestock ranch that grew into an estancia, the local term for a settlement of family members and sta on the land. The fifth generation descendants of this early Scottish settler are still there today, managing Estancia Morro Chico’s production of high quality merino wool and both beef and mutton.
And while they could certainly empathise with the challenges of the 20th century pioneers, they had their own hurdles to cross, including converting to renewable energy in a heartland of coal production and burning, and modernising the estancia to provide the best working conditions for their staff, all while maintaining its remarkable legacy.
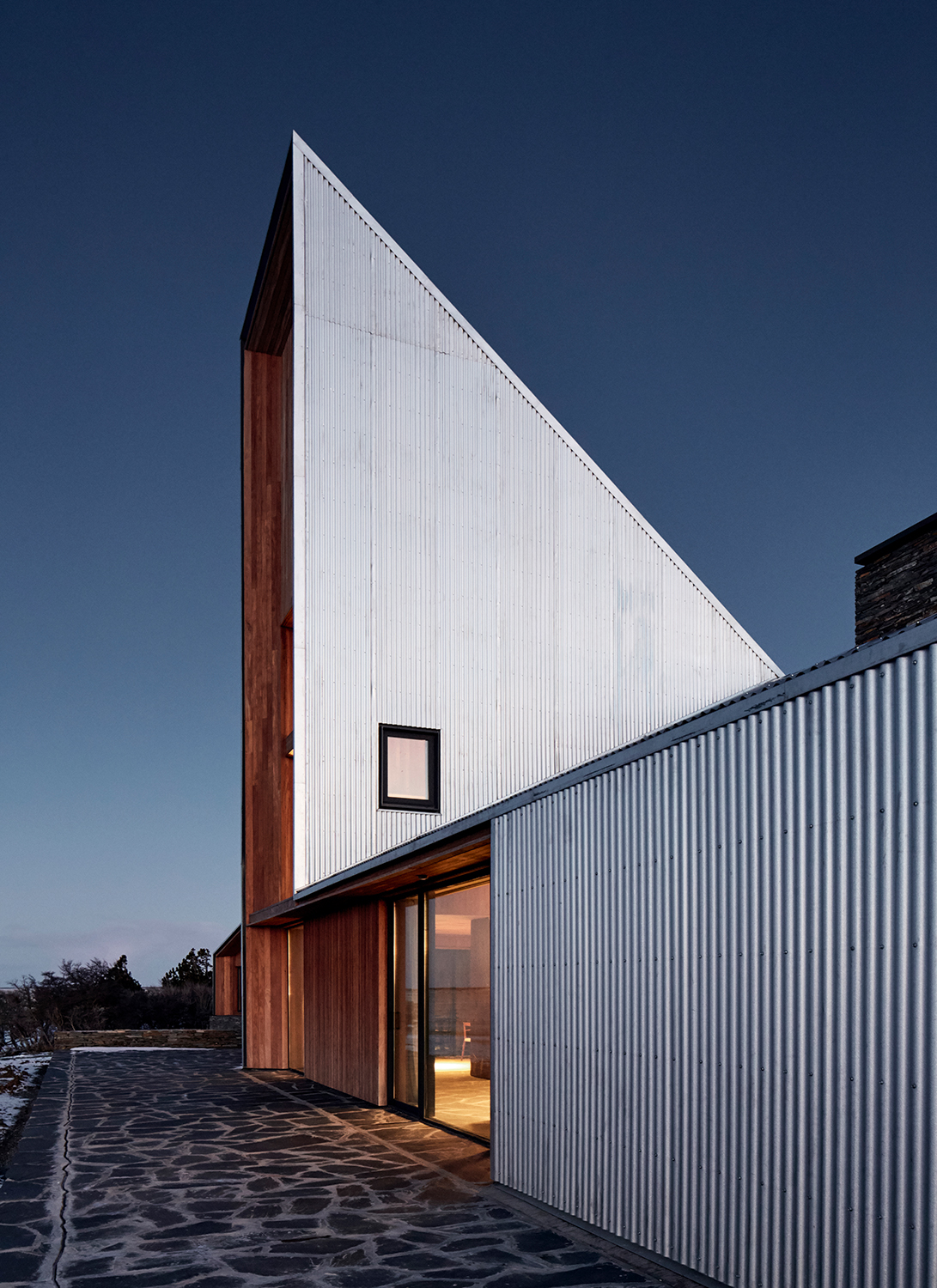
The house is clad in aluminium and lapacho wood, offering protection against the rigorous weather conditions of the Patagonian desert
The solution lay in an artful package of restoration and redesign, composed by Lausanne- and Buenos Aires-based architects Richter Dahl Rocha & Associés (RDR). Bringing a balance of Swiss practicality and South American cultural knowledge, their masterplan seamlessly combined a new renewable energy plant with restored original structures, new utility buildings, staff accommodation, and an architecturally unique house for the family, the Casa Morro Chico.
Inspired by the history of the site, the design was defined by the vernacular, materials and construction techniques found in and around Patagonia. Buenos Aires-born architect Ignacio Dahl Rocha started by looking closer at the estancia typology. With his modernist sensibility, he identified the typical estancia buildings as an expression of ‘extreme austerity and a primitive simplicity’. Here he ‘discovered an extraordinary design opportunity in reinterpreting an ordinary shed construction type’.
Views graze the immediate terrain, then fly across the steppe as far as the eye can see
To forge the natural harmony of a settlement, rising up in solidarity against the ‘sublime yet hostile Patagonian Desert’, RDR had to find a way to visually connect the old buildings – ‘witnesses of the pioneers’ saga’ – to the modern additions. The answer was a corrugated aluminium sheet wrapping, applied to all the buildings, new and old. ‘It is the most traditional and ordinary, yet modern and sophisticated material, emblematic of Patagonian construction since the early pioneer settlements,’ says Dahl Rocha.
Carrying strong thermal insulation and a sense of rhythm, from the low-rise utility buildings to the soaring tower of the Casa Morro Chico, the material was easy to source, transport down the rural roads and assemble. And as well as functional, it also became extraordinary, just as Dahl Rocha intended – disappearing into the snowy landscape during winter while brightly reflecting sunshine in the earthy summer landscape.
November issue of Wallpaper* magazine (W*248)
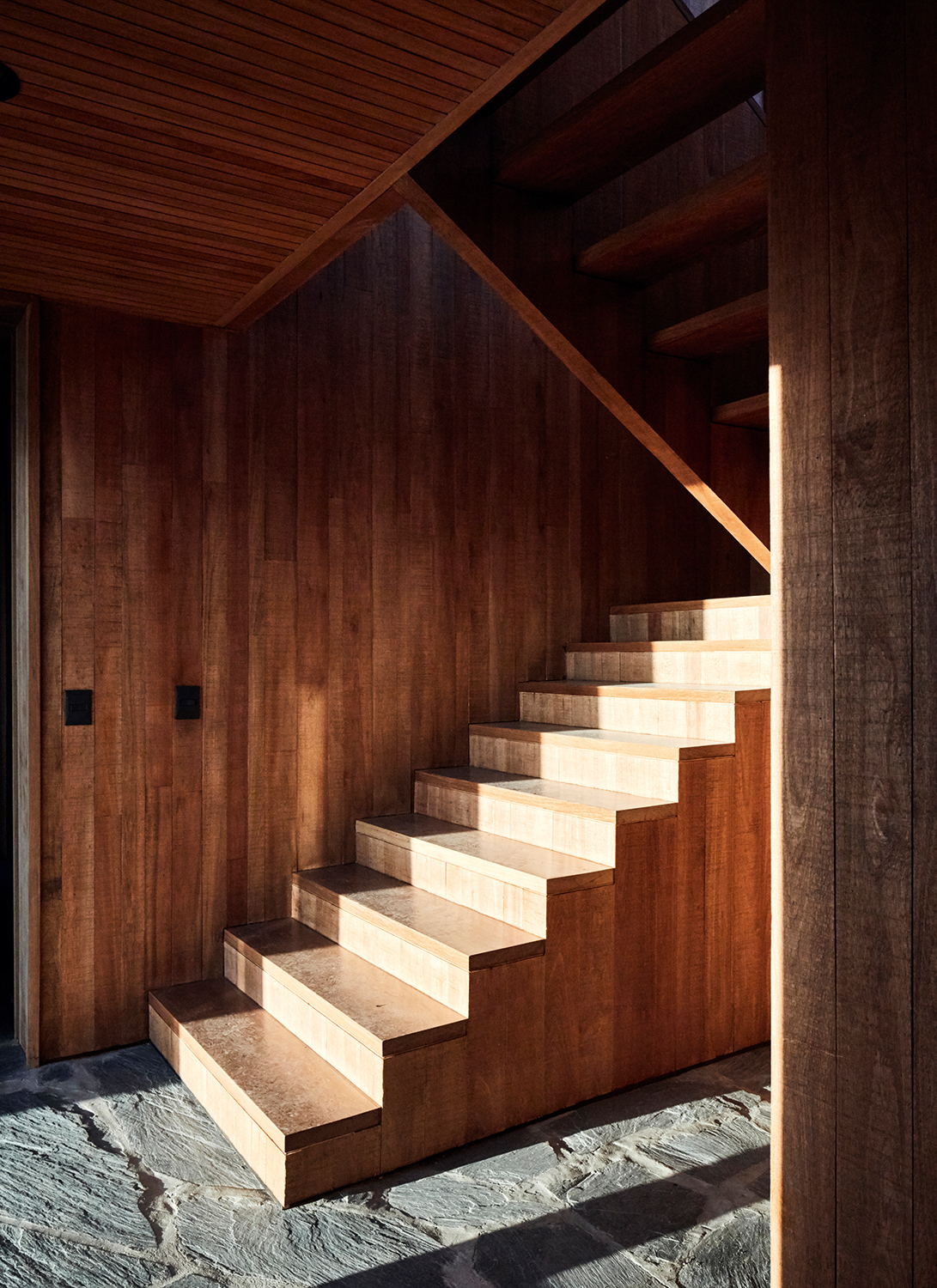
The ecalyptus-clad walls and ceiling and dark stone slab flooring give the house a cosiness as an antidote to the extreme landscape
The casa was RDR’s opportunity for further exploration into the estancia typology. ‘The house is just one of the pieces, but it is also the only piece that refers to the complexity of the whole ensemble,’ says Dahl Rocha. Casa Morro Chico is designed as its own micro-settlement – from intimate cottages (the bedroom wing) to a town hall (the grand living space) and look-out tower.
The house’s layout radiates from the open plan communal space, which is anchored by a stacked stone chimney. Two ground floor arms extend out, shielding the entrance and an outdoor patio space from the wind, while a tower looks outwards, sentinel-like. There are two clusters of bedrooms – one pair tucked inside the tower on the first floor and a trio on the ground floor. The landscape feels transcendently present inside these rooms, with their full-height glazing. Views graze the immediate terrain, then fly across the steppe as far as the eye can see.
Compared to the tough wrapper protecting the exterior, a softer skin of eucalyptus grandis timber, sourced from Misiones in Argentina, envelopes the interior walls and ceilings of the house. The heaviness of these layers is alleviated by the high ceilings, but grounded in dark stone slab flooring, sourced from the mountainous regions of San Luis in Argentina.
Like the sensation of the thickest blanket in winter, the weight of the interiors (physically yet also in colour, atmosphere, touch and smell) generates a protective feeling of warmth strong enough to combat the extreme landscape. Creating this cosy feeling, that of ‘home’, in the midst of the stark Patagonian Desert, is perhaps the only challenge RDR had in common with that staunch Scottish pioneer – even a whole century didn’t change that.
As originally featured in the November 2019 issue of Wallpaper* (W*248)
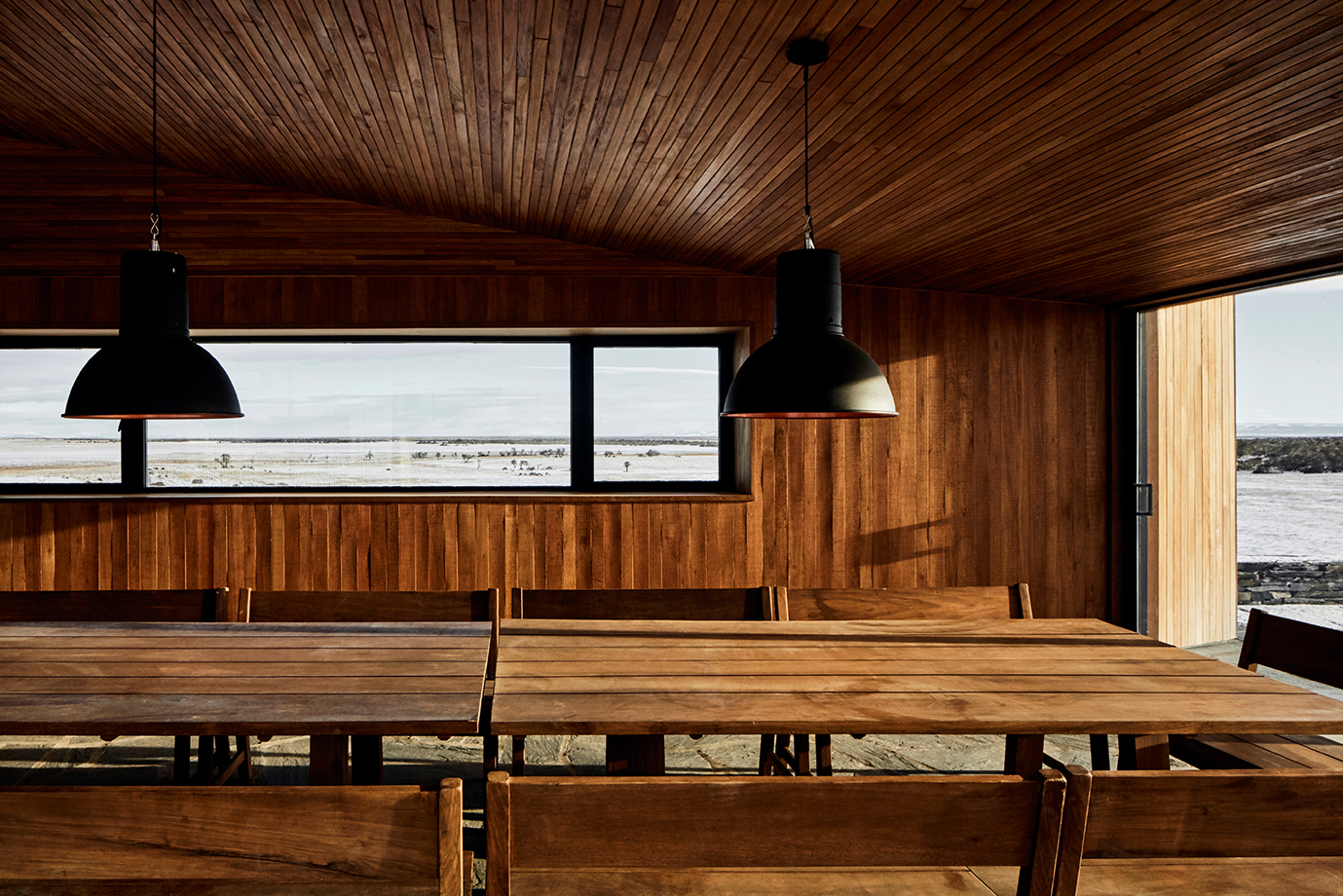
The open plan dining and living space is connected to the landscape
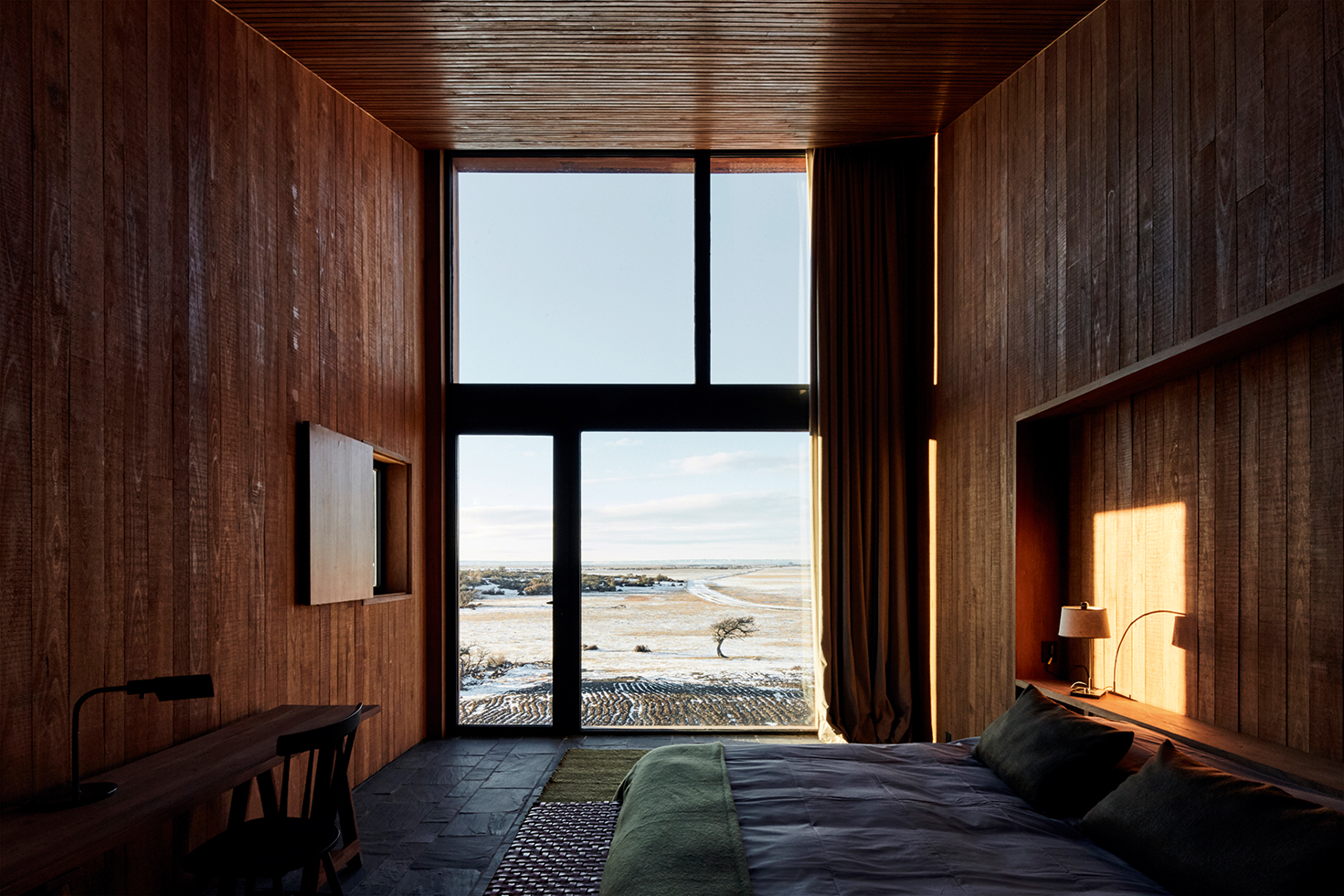
One of the two bedrooms in the house’s tower
INFORMATION
Receive our daily digest of inspiration, escapism and design stories from around the world direct to your inbox.
Harriet Thorpe is a writer, journalist and editor covering architecture, design and culture, with particular interest in sustainability, 20th-century architecture and community. After studying History of Art at the School of Oriental and African Studies (SOAS) and Journalism at City University in London, she developed her interest in architecture working at Wallpaper* magazine and today contributes to Wallpaper*, The World of Interiors and Icon magazine, amongst other titles. She is author of The Sustainable City (2022, Hoxton Mini Press), a book about sustainable architecture in London, and the Modern Cambridge Map (2023, Blue Crow Media), a map of 20th-century architecture in Cambridge, the city where she grew up.