An Argentinian retreat in the forest allows nature and architecture to flow
A wooded Argentinian retreat, Forest House by Gonzalo Bardach Arquitectura, blends indoors and outdoors with architectural flair

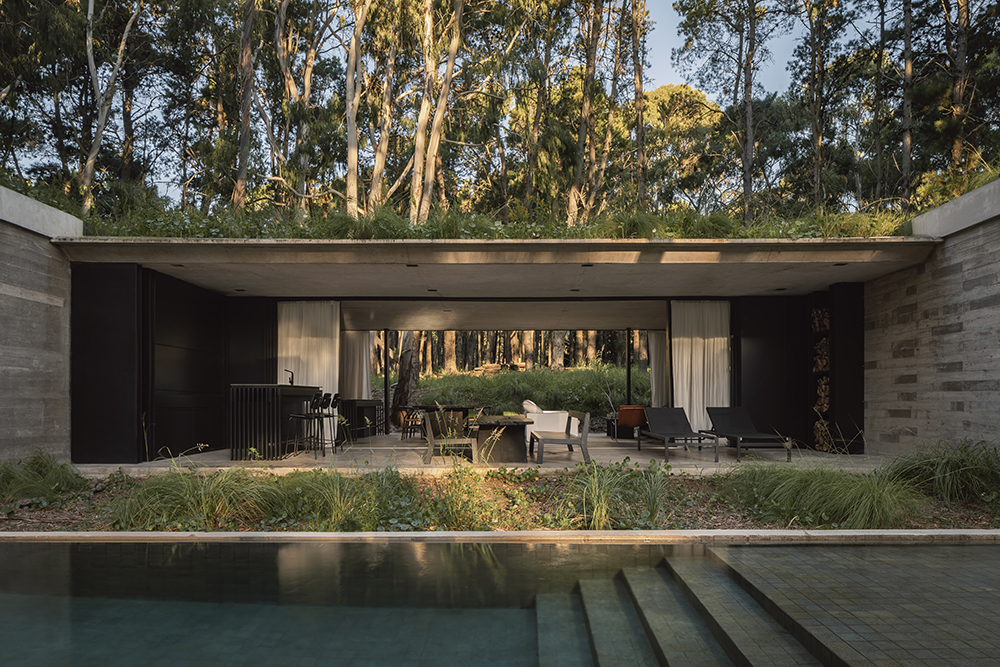
Receive our daily digest of inspiration, escapism and design stories from around the world direct to your inbox.
You are now subscribed
Your newsletter sign-up was successful
Want to add more newsletters?

Daily (Mon-Sun)
Daily Digest
Sign up for global news and reviews, a Wallpaper* take on architecture, design, art & culture, fashion & beauty, travel, tech, watches & jewellery and more.

Monthly, coming soon
The Rundown
A design-minded take on the world of style from Wallpaper* fashion features editor Jack Moss, from global runway shows to insider news and emerging trends.

Monthly, coming soon
The Design File
A closer look at the people and places shaping design, from inspiring interiors to exceptional products, in an expert edit by Wallpaper* global design director Hugo Macdonald.
This Argentinian retreat is, as its name suggests, set idyllically in the middle of a coniferous forest on the coast of Buenos Aires. Forest House, designed by Gonzalo Bardach Architecture, thrives in its inherent openness and strong relationship between indoors and outdoors, which makes the home the perfect escape - immersed, as it becomes, in the region's abundant, native greenery.
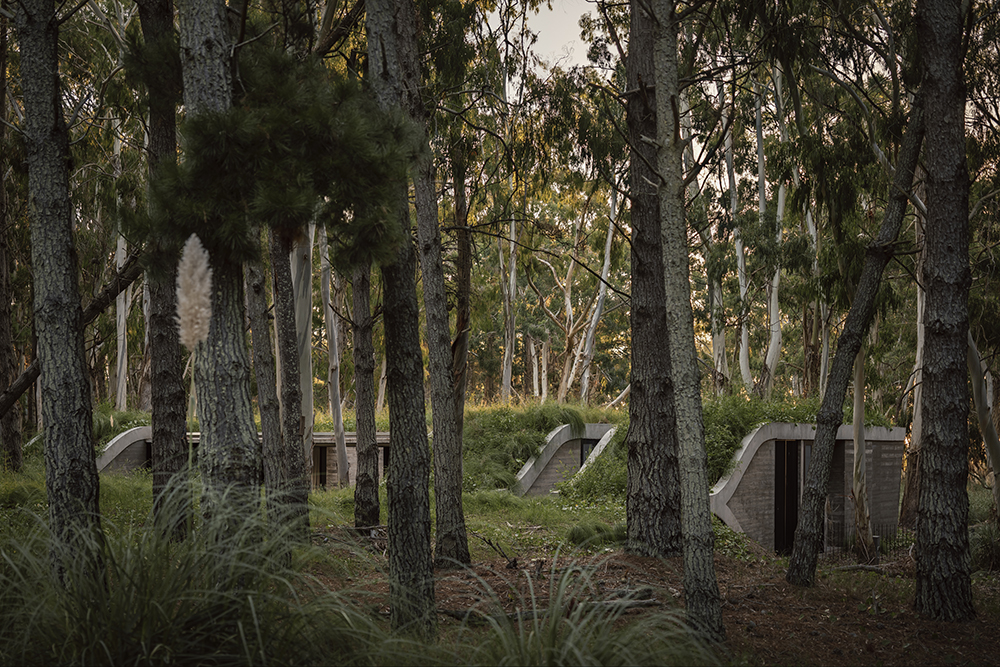
Explore this Argentinian retreat in the forest
The project's lead architect Gonzalo Bardach and his team sought to create a 'shelter', a residence that blends with the landscape discreetly; yet at the same time, can offer a haven for relaxation and protection from the elements when needed, for its residents.
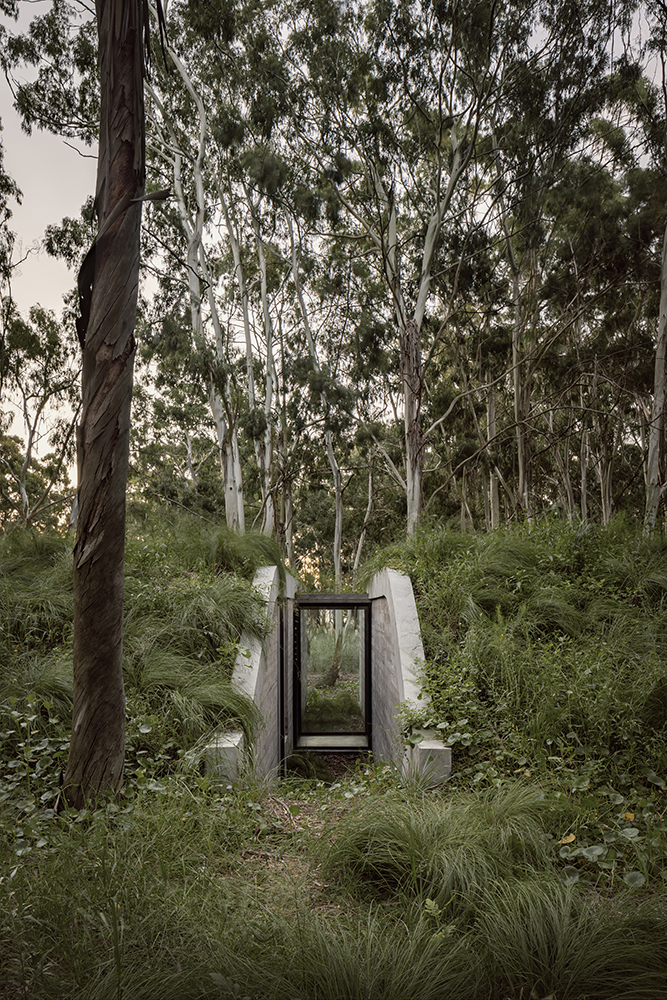
To help their design integrate with the context seamlessly, the architects worked with flowing organic forms, curves and lots of openings that bring the outside in at every turn. The aim was 'build a space for contemplation and silence, a place to connect with nature,' they say.
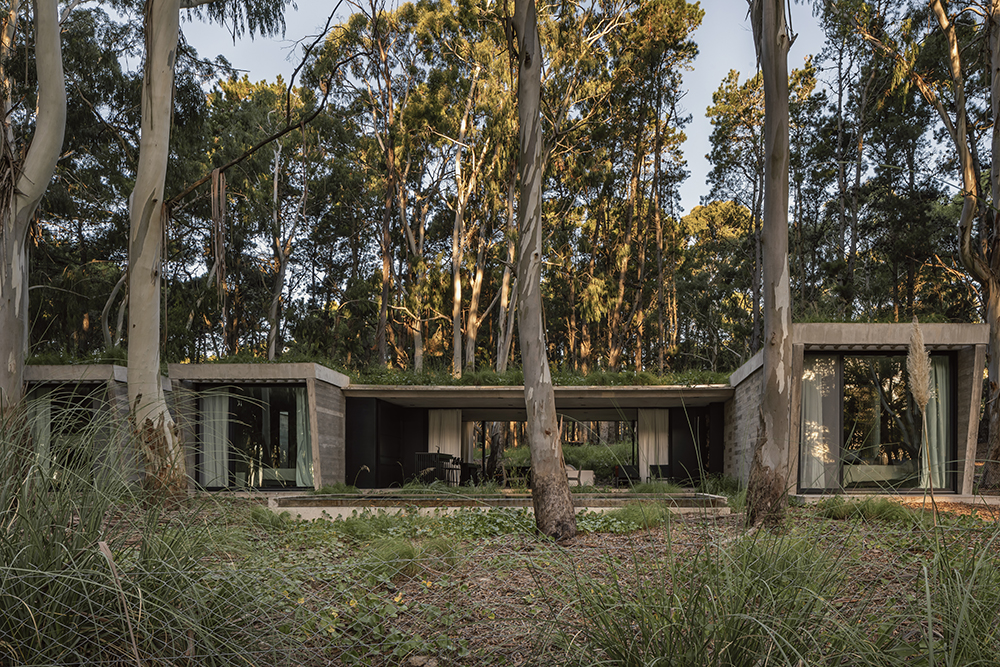
The continue to explain: 'Light plays a fundamental role in the project, contributing to create a unique and changing atmosphere of the space. The architecture becomes a living canvas where light filters through the leaves of the trees, creating shadow patterns that delicately dance on the surfaces. In this refuge in the middle of the forest, sunlight becomes a dynamic element that constantly transforms the perception of the space, inviting us to experience a deeper connection with nature and with ourselves.'
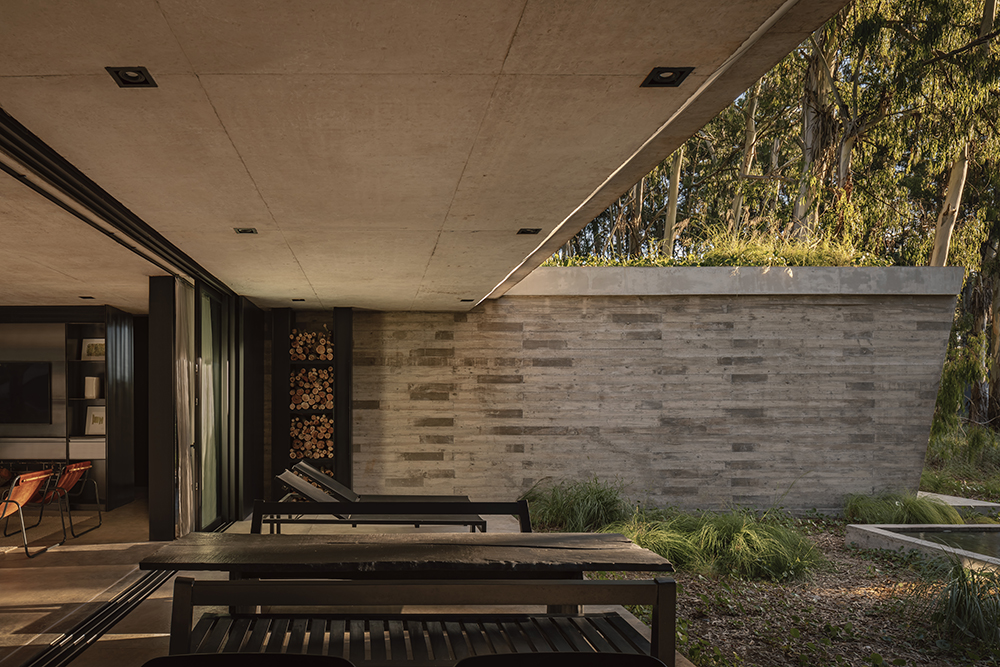
A material palette composed of mainly stone, wood, iron, and glass lends tactility to the design. At places, however, this human-made structure becomes engulfed in the surrounding foliage, and rendered secondary to the powerful nature around it. This aspect of the design played a key role in the design development.
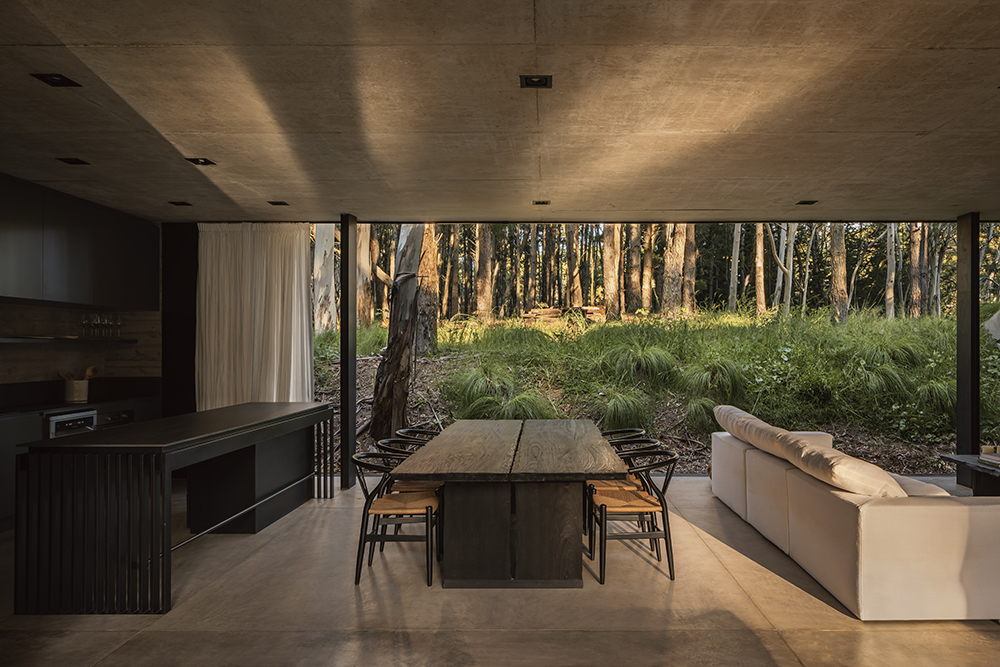
'The landscape design has been built on a process of botanical research of the native species of the Buenos Aires coastal eco-region. The result is a three-dimensional, species-rich landscape design, not only for humans but also for other species as support,' the team explains. In this context, biodiversity and adaptability take centre stage in the design, which consists of three semi-buried pavilions.
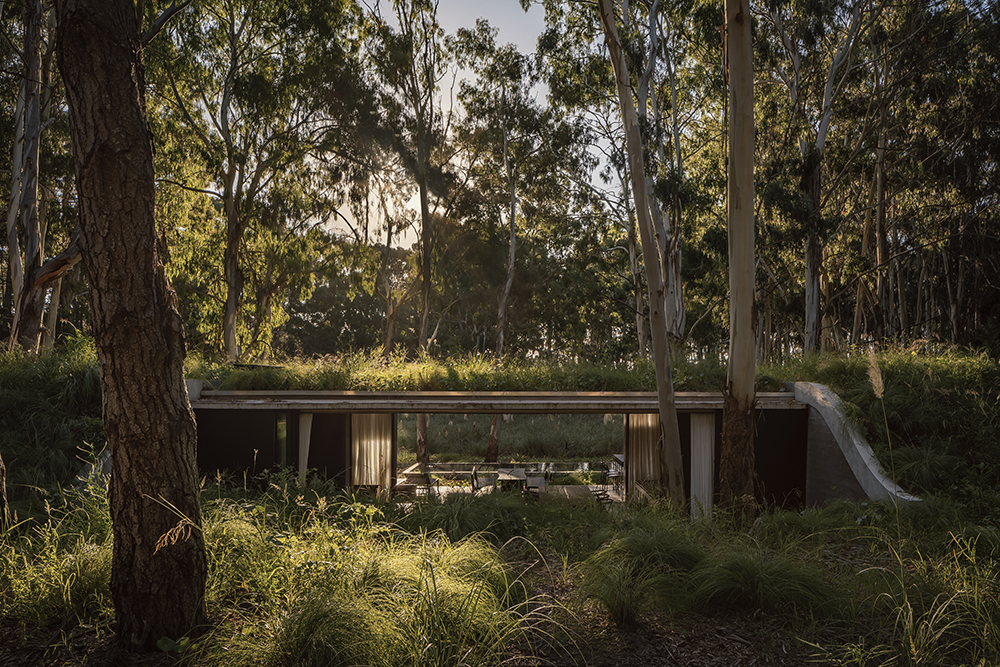
'The essence of Forest's architecture is born from a dream, the desire to restore the lost connection between nature and human beings. It seeks to revive this ancestral relationship by creating spaces that invite contemplation and introspection. Architecture is not just a physical construction, but an emotional and experiential expression that celebrates the beauty and harmony of the natural environment.'
Receive our daily digest of inspiration, escapism and design stories from around the world direct to your inbox.
Ellie Stathaki is the Architecture & Environment Director at Wallpaper*. She trained as an architect at the Aristotle University of Thessaloniki in Greece and studied architectural history at the Bartlett in London. Now an established journalist, she has been a member of the Wallpaper* team since 2006, visiting buildings across the globe and interviewing leading architects such as Tadao Ando and Rem Koolhaas. Ellie has also taken part in judging panels, moderated events, curated shows and contributed in books, such as The Contemporary House (Thames & Hudson, 2018), Glenn Sestig Architecture Diary (2020) and House London (2022).
