Estudio Galera builds concrete garden pavilion for a growing family
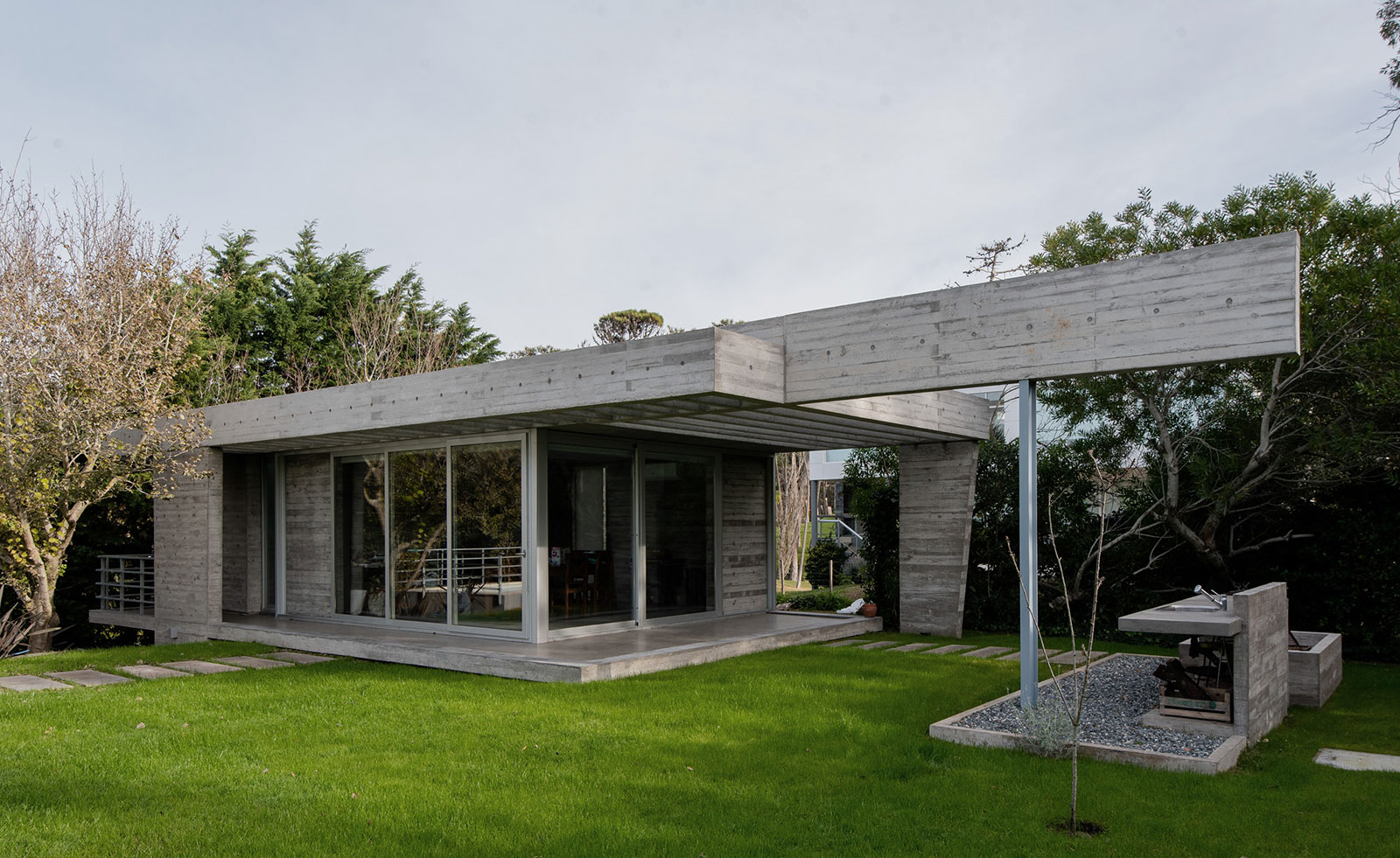
Receive our daily digest of inspiration, escapism and design stories from around the world direct to your inbox.
You are now subscribed
Your newsletter sign-up was successful
Want to add more newsletters?

Daily (Mon-Sun)
Daily Digest
Sign up for global news and reviews, a Wallpaper* take on architecture, design, art & culture, fashion & beauty, travel, tech, watches & jewellery and more.

Monthly, coming soon
The Rundown
A design-minded take on the world of style from Wallpaper* fashion features editor Jack Moss, from global runway shows to insider news and emerging trends.

Monthly, coming soon
The Design File
A closer look at the people and places shaping design, from inspiring interiors to exceptional products, in an expert edit by Wallpaper* global design director Hugo Macdonald.
Estudio Galera Architecture has designed an extension to an existing house in Buenos Aires for a growing family with a penchant for gastronomy. An expanded kitchen – with more space for socialising, storage and seating – was required, and a pavilion in the garden opened up many more creative possibilities. Architect Ariel Galera describes the project as a ‘re-functionalisation’.
Using a bold approach to architectural form, the existing house was elevated into a space with a totally new look and feel. This was partly done by the strong use of long protruding concrete beams that define both the new extension and pavilion design.
For Galera, it was important to build a visual connection between the two – the aim was for the design to not look like an adaptation or a reproduction, yet to have its own identity in its own right. While the structures do not use the same geometry or arrangement, they are echoes of each other converse through scale, shape and materiality.
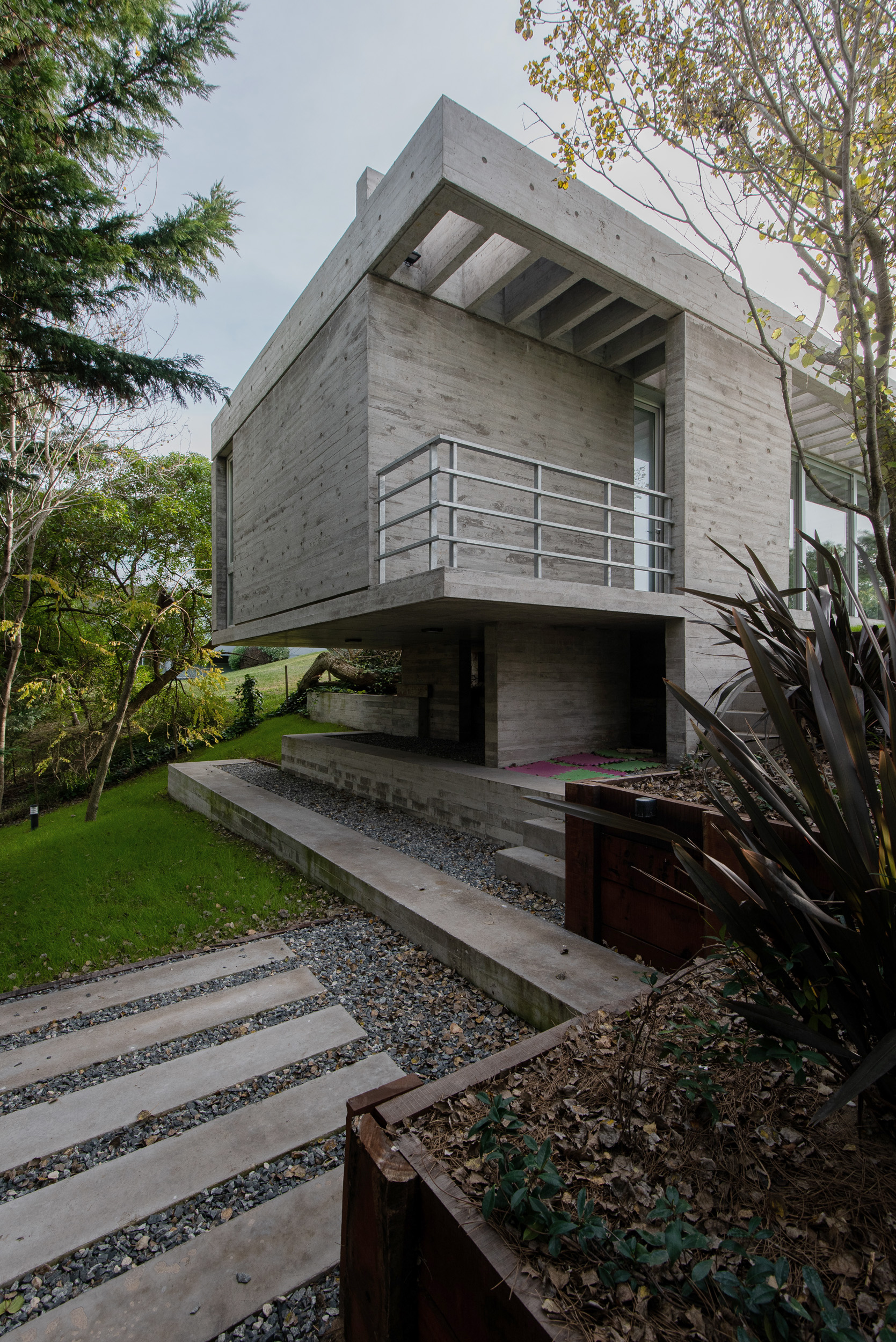
Located at the back of the site, a short walk from the house and surrounded by aged trees, the concrete pavilion was a chance to be both functional and expressive. The little out-house provides spill-over space for all the activities of the family. It is a sewing room, photography studio, pool house with grilling facilities and sometimes a guest house.
The pavilion entrance is aligned with the openings in the new extension, and it rests on a high point of sand dune that is in fact level to that of the original house. The shifting level of the ground worked to the advantage of the design, opening up an external play area for the children beneath a cantilevering beam of concrete.
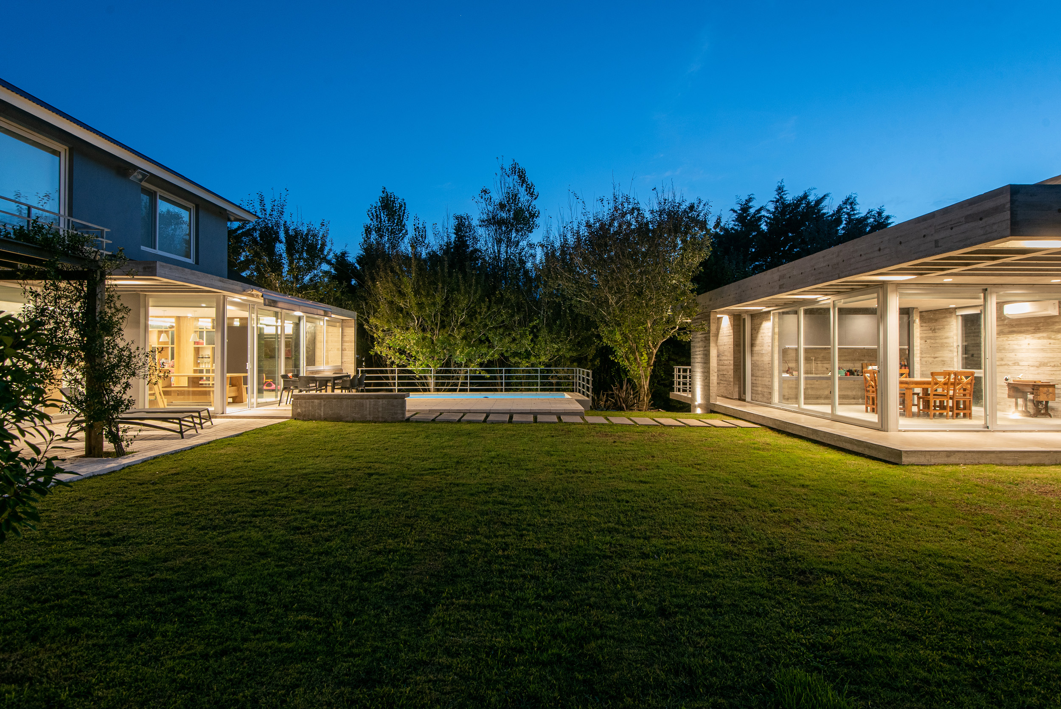
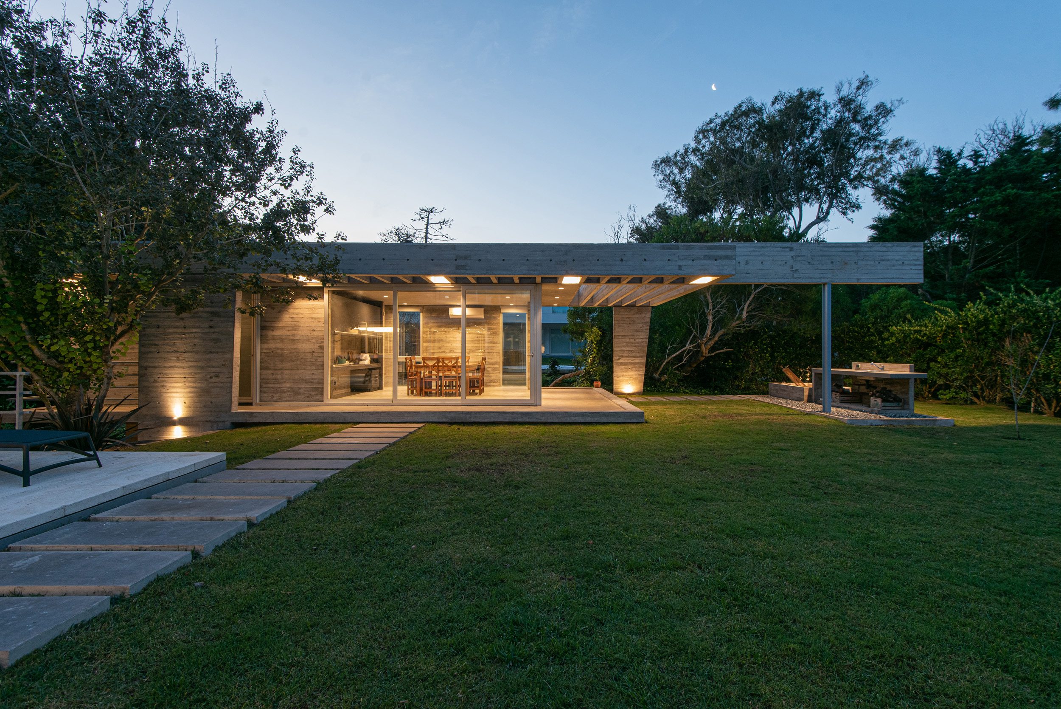
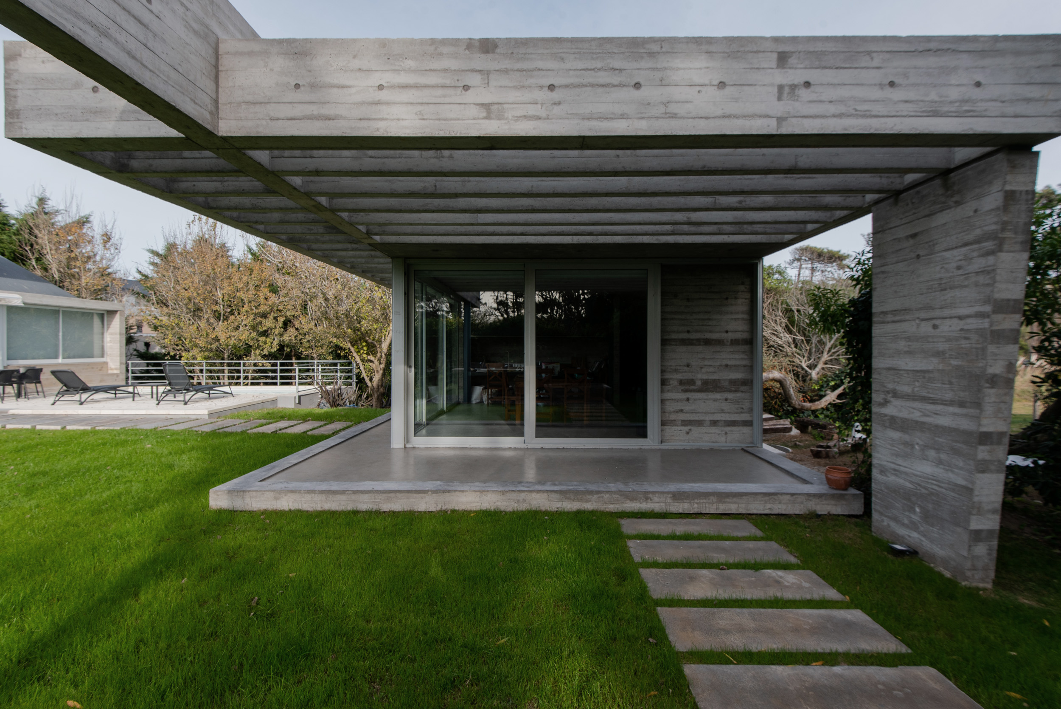
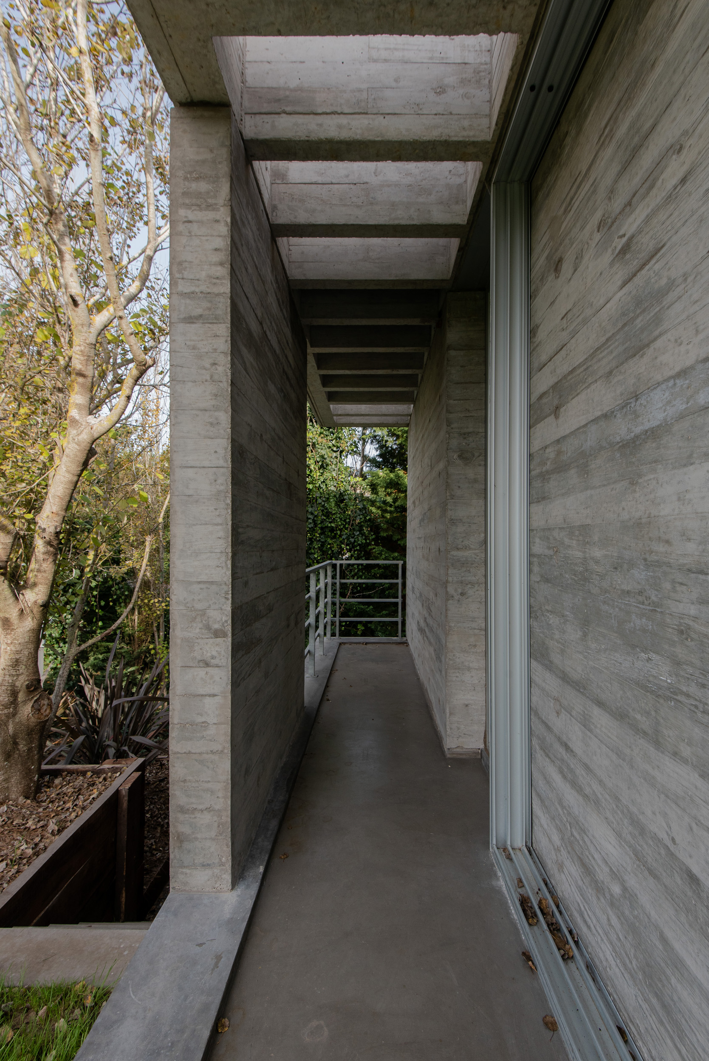
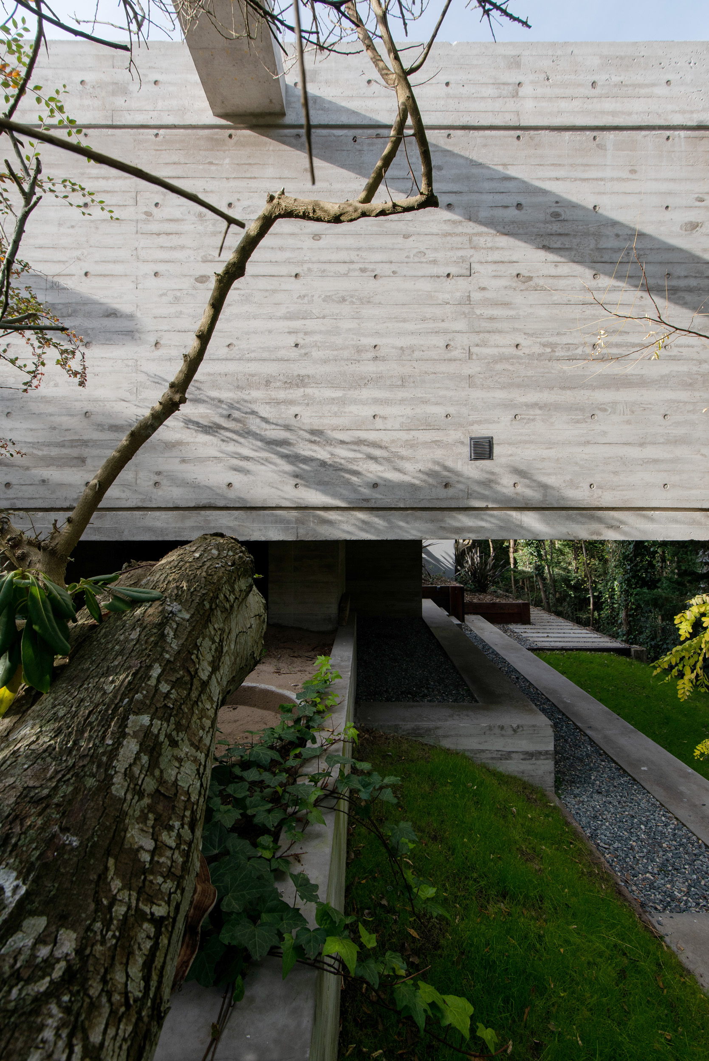
INFORMATION
Receive our daily digest of inspiration, escapism and design stories from around the world direct to your inbox.
Harriet Thorpe is a writer, journalist and editor covering architecture, design and culture, with particular interest in sustainability, 20th-century architecture and community. After studying History of Art at the School of Oriental and African Studies (SOAS) and Journalism at City University in London, she developed her interest in architecture working at Wallpaper* magazine and today contributes to Wallpaper*, The World of Interiors and Icon magazine, amongst other titles. She is author of The Sustainable City (2022, Hoxton Mini Press), a book about sustainable architecture in London, and the Modern Cambridge Map (2023, Blue Crow Media), a map of 20th-century architecture in Cambridge, the city where she grew up.