An idealised suburban Argentinian house caters to post-pandemic living
Social Arquitectos has created a refined Argentinian house for a family that blends privacy with spaces for socialising
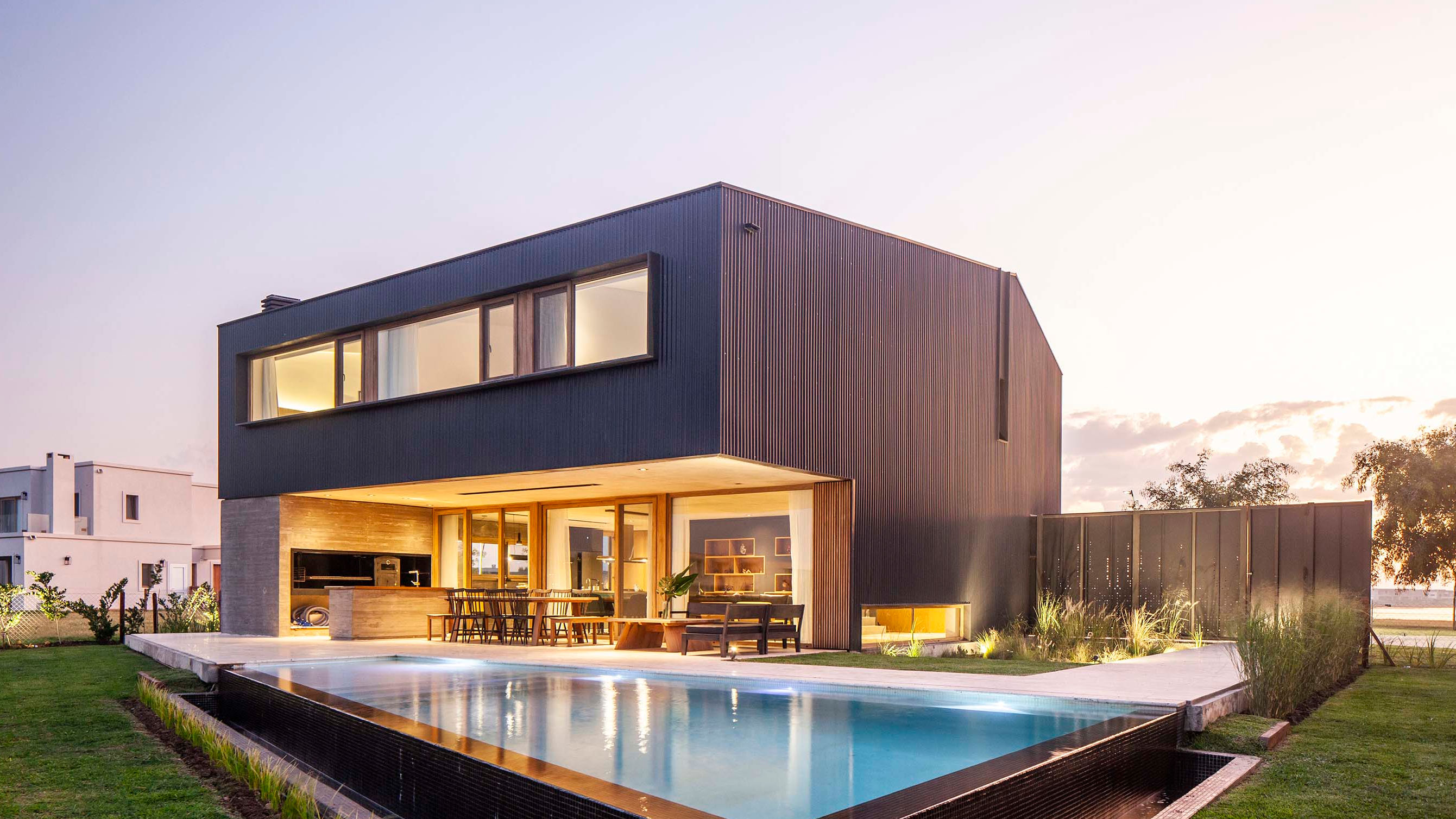
Receive our daily digest of inspiration, escapism and design stories from around the world direct to your inbox.
You are now subscribed
Your newsletter sign-up was successful
Want to add more newsletters?

Daily (Mon-Sun)
Daily Digest
Sign up for global news and reviews, a Wallpaper* take on architecture, design, art & culture, fashion & beauty, travel, tech, watches & jewellery and more.

Monthly, coming soon
The Rundown
A design-minded take on the world of style from Wallpaper* fashion features editor Jack Moss, from global runway shows to insider news and emerging trends.

Monthly, coming soon
The Design File
A closer look at the people and places shaping design, from inspiring interiors to exceptional products, in an expert edit by Wallpaper* global design director Hugo Macdonald.
Social Arquitectos has unveiled QHouse 1, an Argentinian house serving as a new prototype suburban residence designed to accommodate shifting demographics in the post-pandemic world. Described as a ‘response to the urban exodus’ that happened following the pandemic, the shift in working patterns and the country’s increasing political instability, the QHouse 1 is a refined take on the traditional family house, a place of refuge and familiarity in trying times.
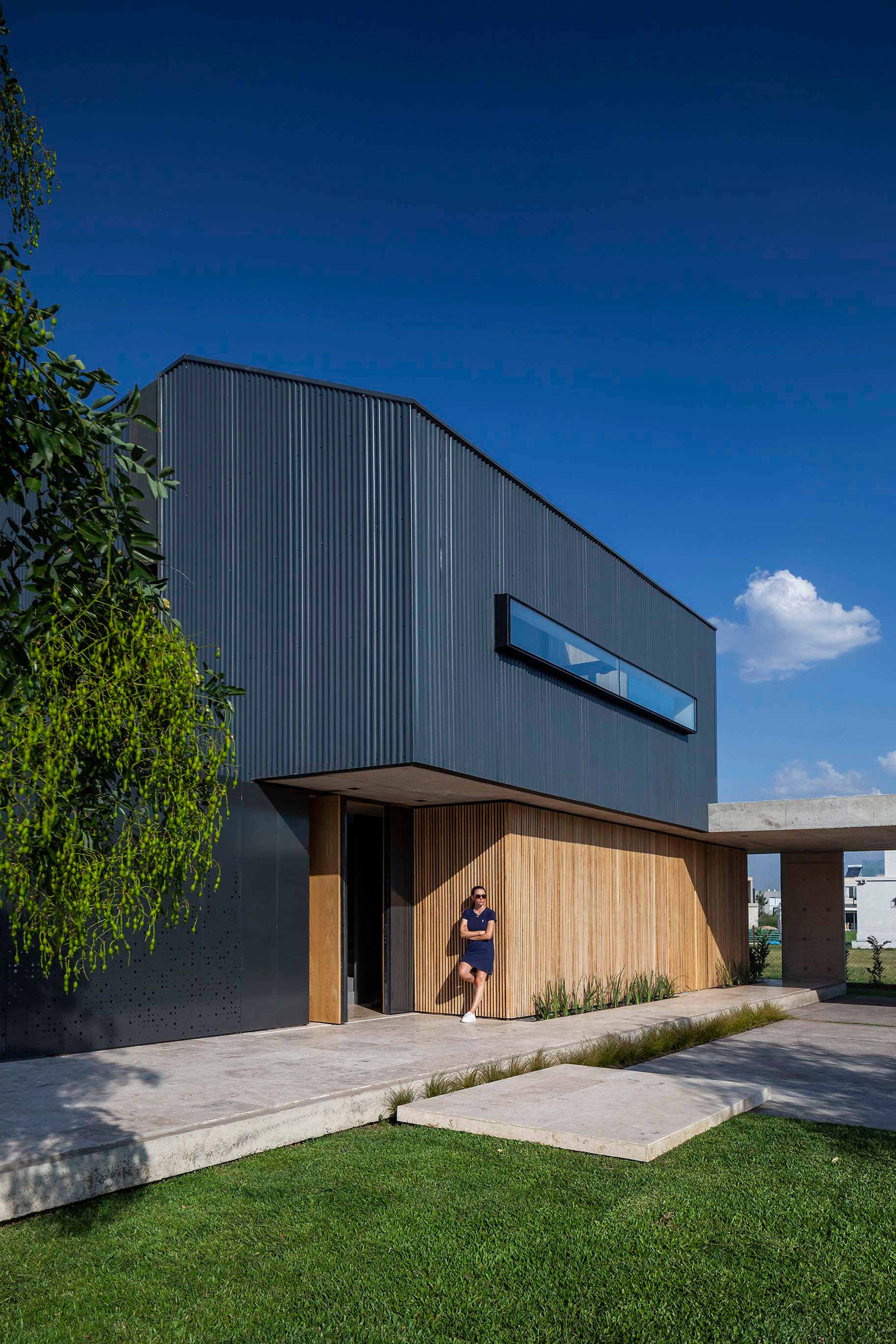
The exterior mixes metal and wooden cladding
QHouse 1: an Argentinian house of its time
The new house is modestly sized, offering up just enough defensive character to its suburban plot without seeming withdrawn and insular. Building using two different construction systems – concrete and steel frame – the architects were able to cut down on construction time and costs and make the most of each material. At 220 sq m, the house accommodates a family’s needs without unnecessary embellishment or scale.
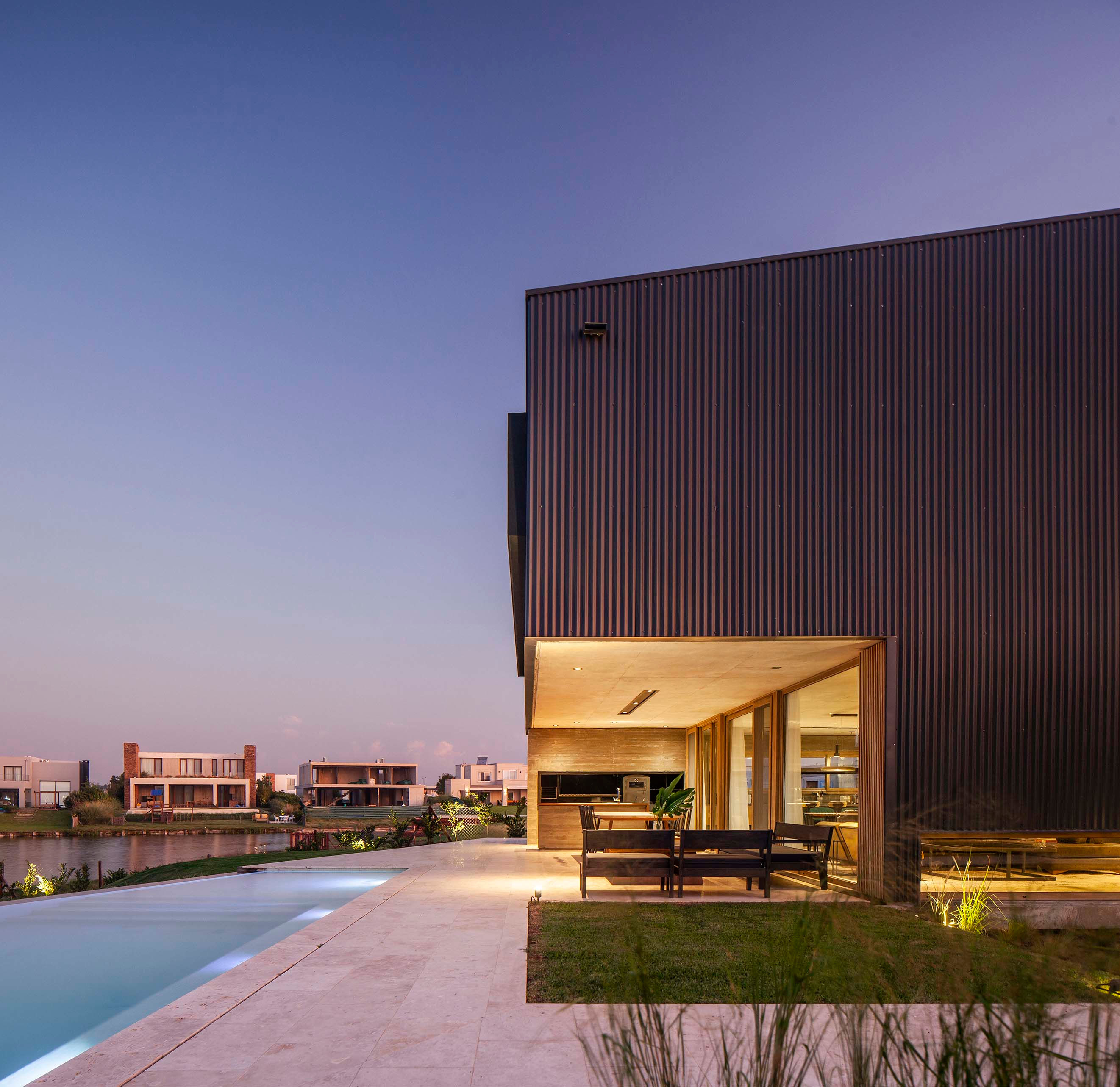
The upper floor oversails the outdoor entertaining space
The structure also allows for a flexible layout. This first home has an expansive open-plan ground floor, with a covered terrace containing a dining area and outdoor kitchen. This sheltered niche is carved out of the main volume of the house, its exposed concrete walls and ceilings juxtaposed with the vertical metal cladding that wraps around the principal volume. At ground-floor level, light-coloured cerejeira wood cladding is used to contrast with the metal cladding.
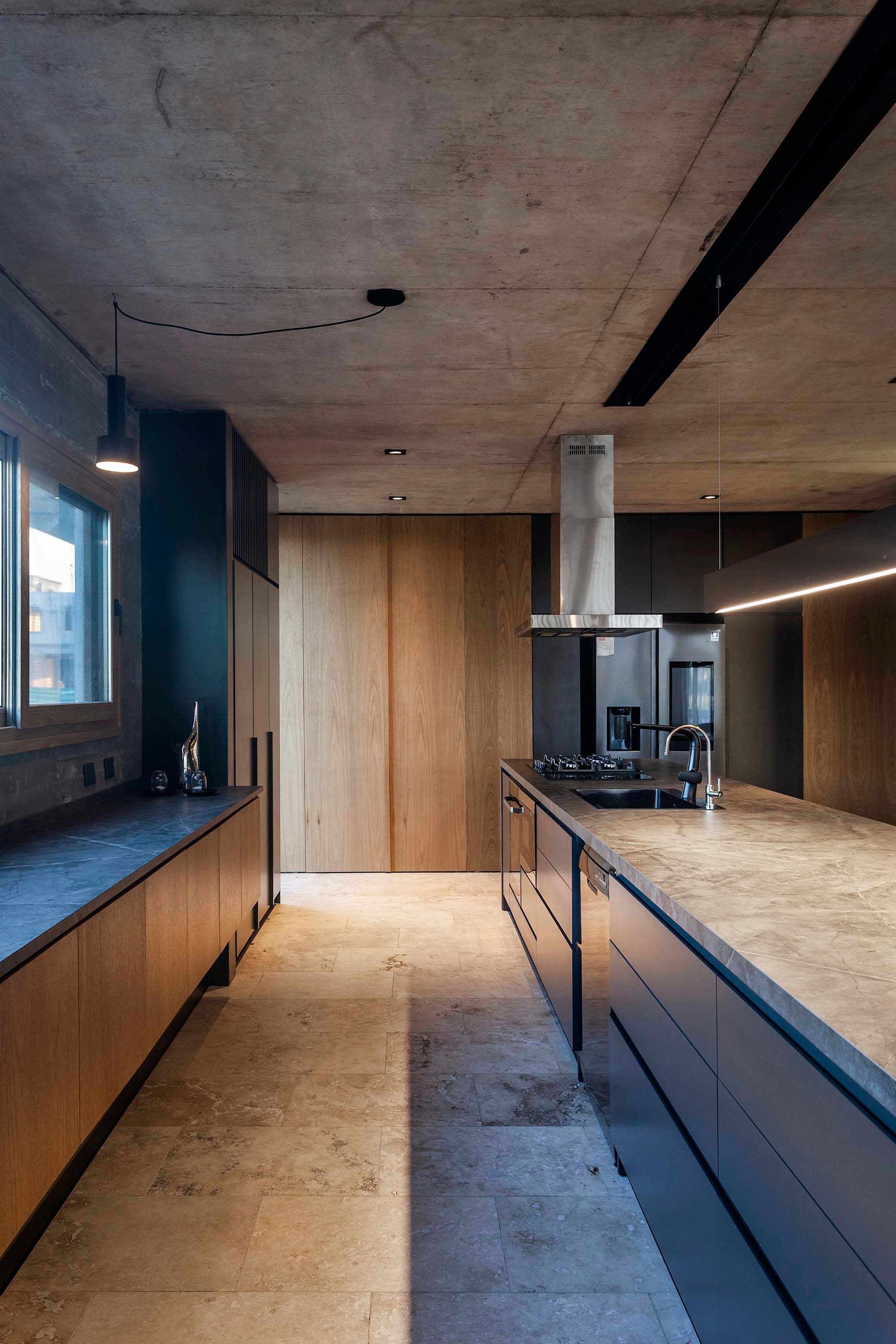
The kitchens features raw concrete and stone floors
Concrete was used throughout the ground floor and has been left exposed wherever possible. It is complemented by stone flooring and work surfaces. A long run of glazing opens up the ground floor to the patio area, emphasising the importance of the garden and pool area as a social space.
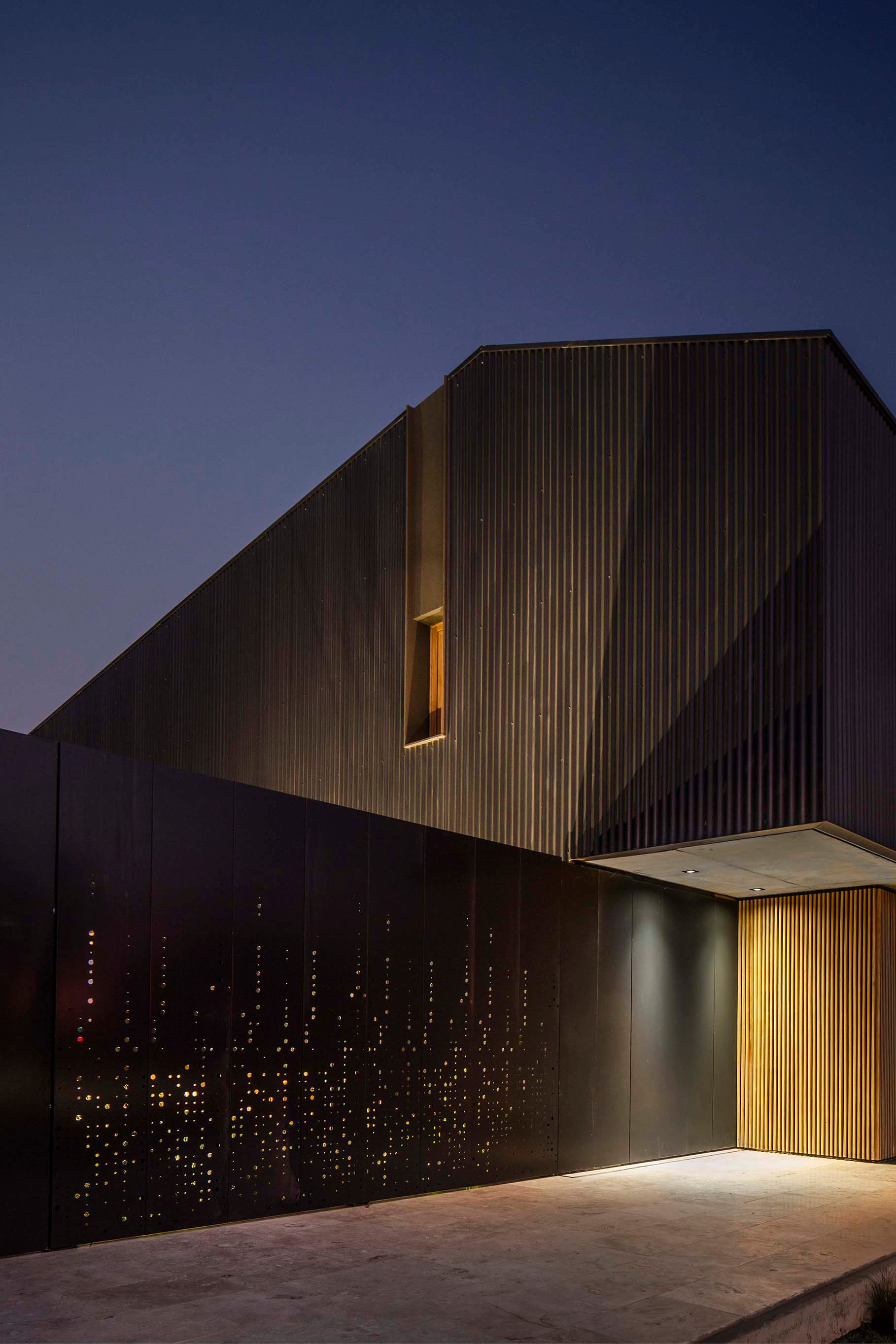
The upper part of the house is private and mysterious
Windows are scattered across the façade to create precisely framed views and preserve privacy. In particular, the upper floor receives a substantial amount of light from a rooflight and glazed internal courtyard, with a void reaching all the way down to the ground floor. The upstairs study looks across the void to this patio, which is planted to create an internal landscape, around which the life of the house can revolve.
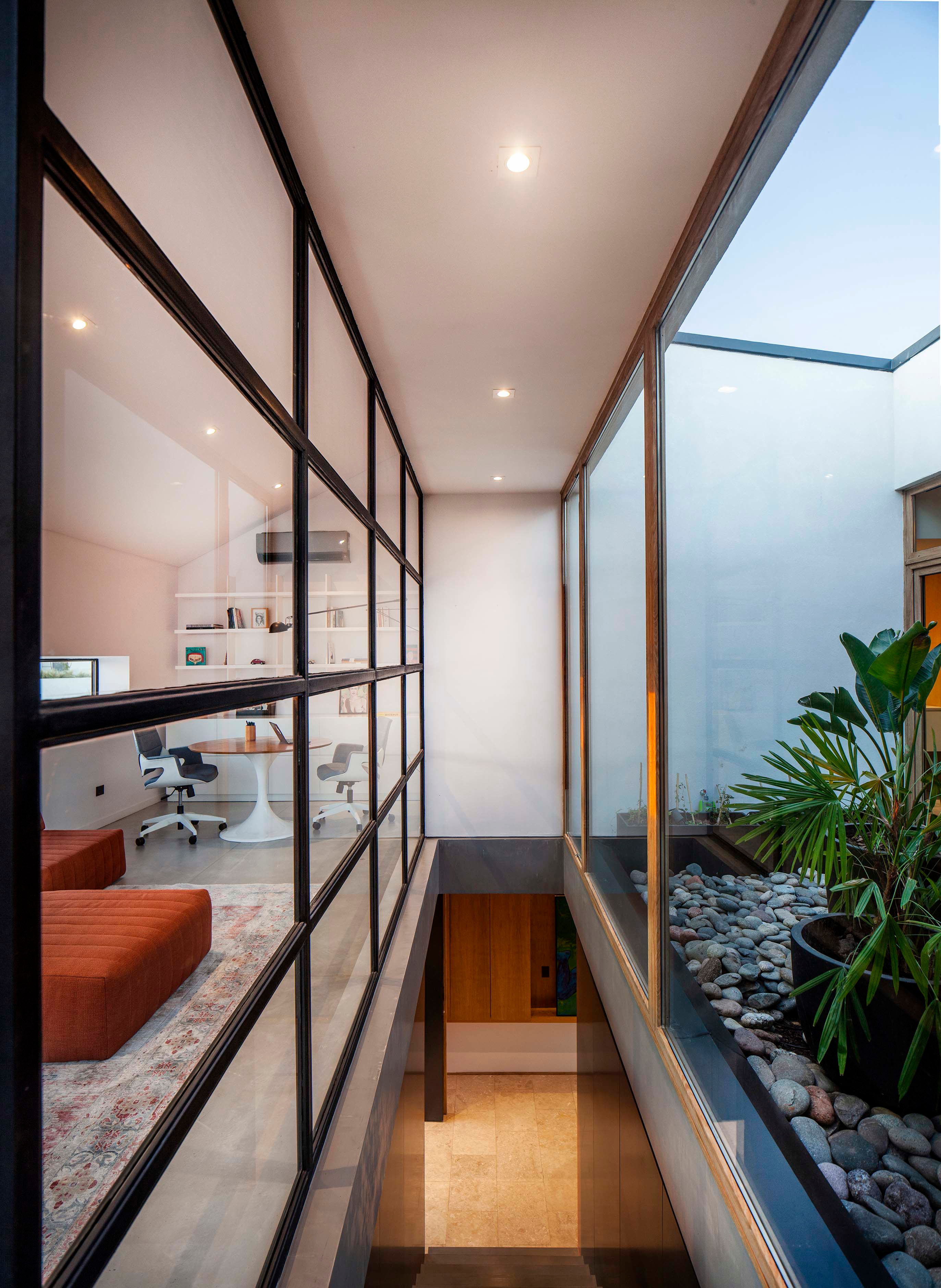
A study overlooks an atrium and internal garden
Upstairs, reached from staircase in the downstairs library, there are two small bedroom suites and a large principal suite, with a view north-east across the development’s water feature.
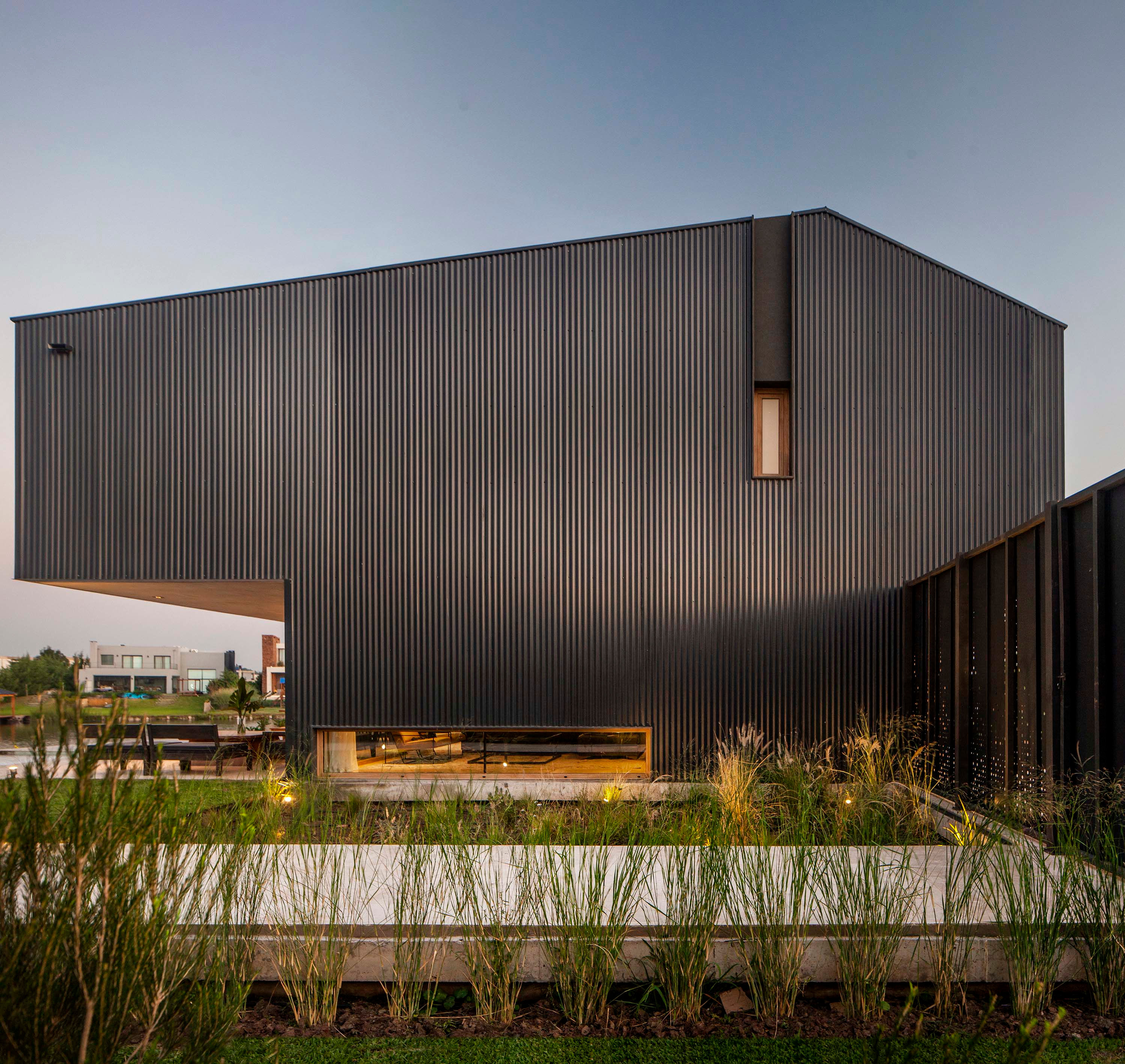
Simple volumes create a dramatic silhouette
While the QHouse 1 is hardly revolutionary, it is certainly different, eschewing both pseudo vernacular stylings and the bland SketchUp Modernism that has become lazy shorthand for contemporary living. Carefully detailed, with a clear divide between social and private spaces, it is an archetype designed to be open to all.
Receive our daily digest of inspiration, escapism and design stories from around the world direct to your inbox.
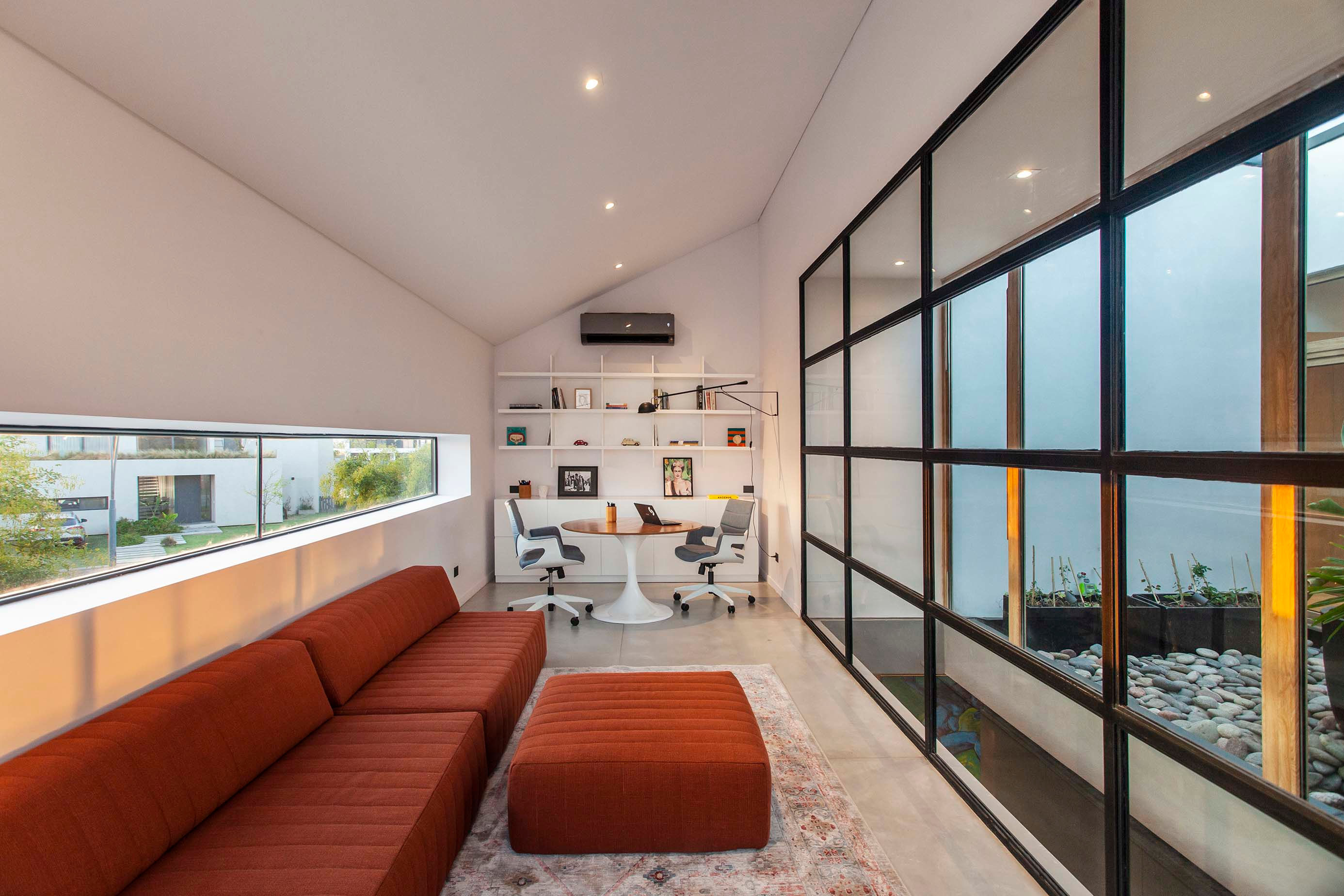
The study has slender windows and an interior wall of glass
Jonathan Bell has written for Wallpaper* magazine since 1999, covering everything from architecture and transport design to books, tech and graphic design. He is now the magazine’s Transport and Technology Editor. Jonathan has written and edited 15 books, including Concept Car Design, 21st Century House, and The New Modern House. He is also the host of Wallpaper’s first podcast.