Traditional Argentinian farmhouse design inspires this modern home
Designed by emerging Buenos Aires architecture studio Tacadi, this house in Perdices is inspired by the long tradition of Argentinian farm structures

Fernando Schapochnik - Photography
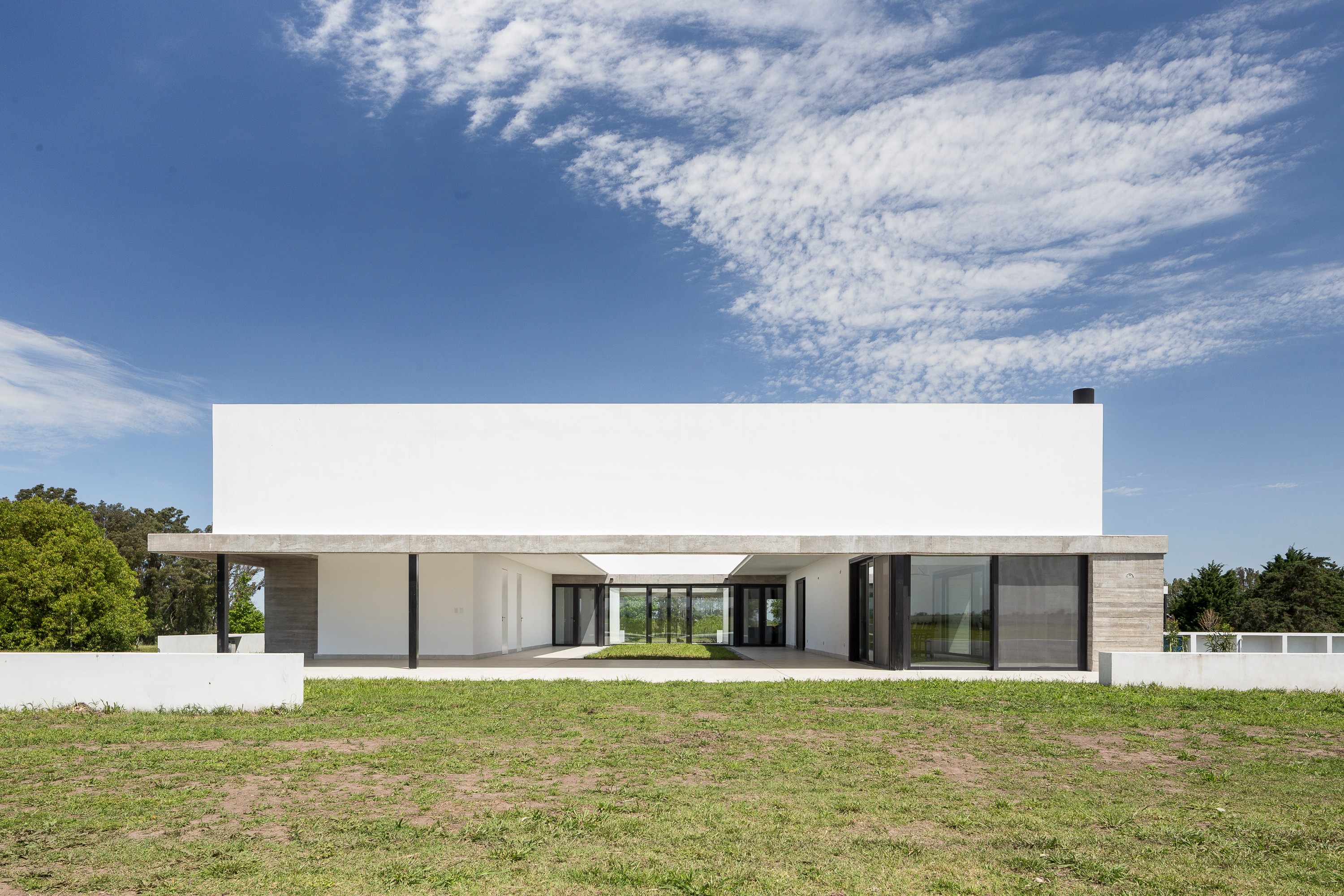
Receive our daily digest of inspiration, escapism and design stories from around the world direct to your inbox.
You are now subscribed
Your newsletter sign-up was successful
Want to add more newsletters?

Daily (Mon-Sun)
Daily Digest
Sign up for global news and reviews, a Wallpaper* take on architecture, design, art & culture, fashion & beauty, travel, tech, watches & jewellery and more.

Monthly, coming soon
The Rundown
A design-minded take on the world of style from Wallpaper* fashion features editor Jack Moss, from global runway shows to insider news and emerging trends.

Monthly, coming soon
The Design File
A closer look at the people and places shaping design, from inspiring interiors to exceptional products, in an expert edit by Wallpaper* global design director Hugo Macdonald.
Inspired by the long tradition of Argentinian rural farms, this house in the South American country's area of Entre Rios, sits in parkland within a large estate. Created by the Buenos Aires based architecture studio Tacadi, the project draws on the local vernacular and the region's history, but also contemporary references and modern architecture.
The house's volume sits low, close to the ground, featuring wide openings that frame the surrounding land and create strong connections between architecture and context. Combining white plaster with raw concrete the project's geometries are clear and sharp. The design is arranged in a simple orthogonal shape, punctured at its heart by a long courtyard.
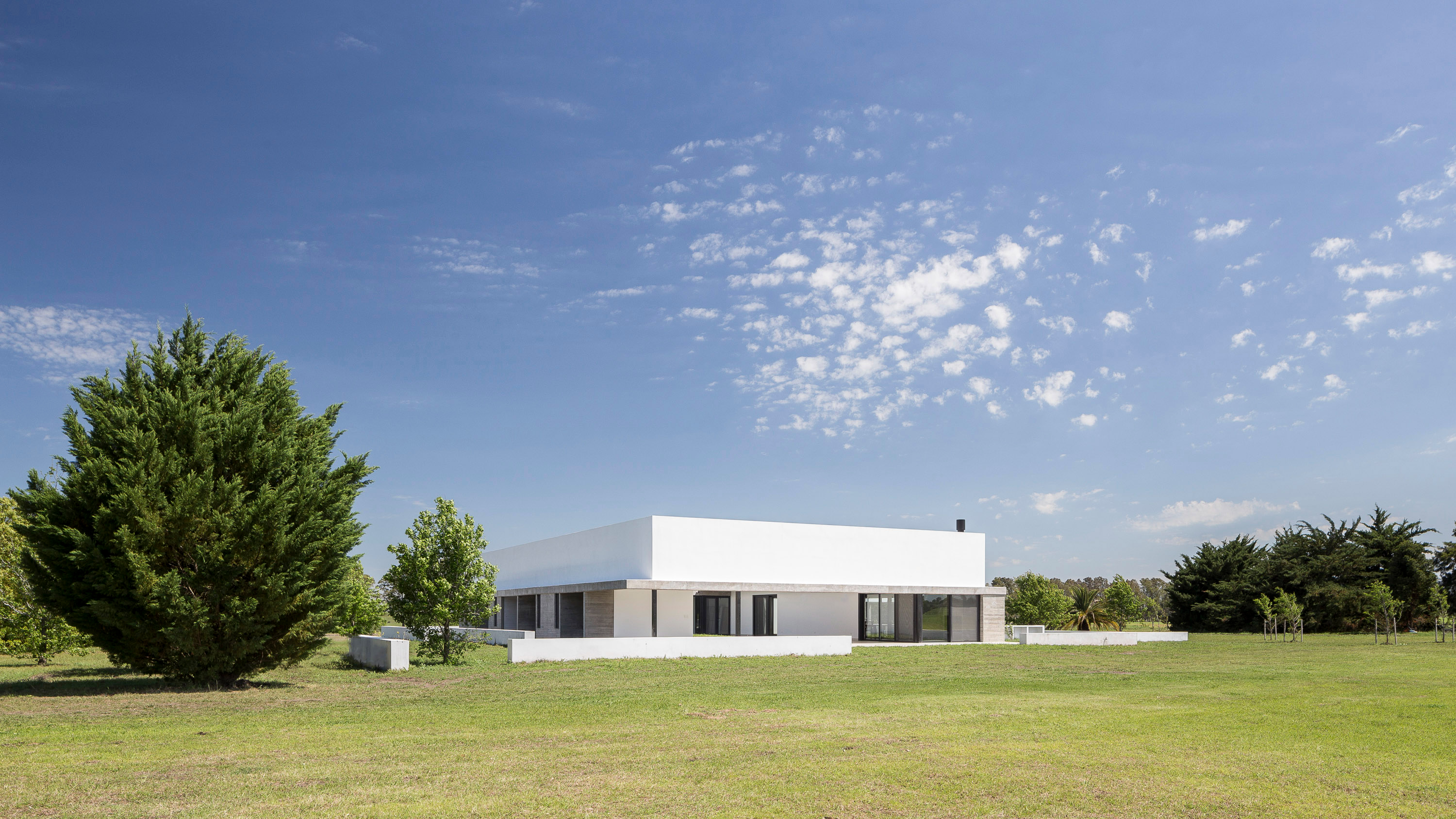
A play of scales ensures the house feels both at home in its open, green setting, and warm and comfortable enough, as a home should. It was all about the balance, explain the architects: ‘From the outside, it is perceived in the dimensions of the vastness of the countryside. Once inside, the human scale is recognized.'
All rooms have direct connection to the outdoors. Laid out in a single, ground floor plan, the project includes living spaces on one side, while all bedrooms are lining the oppose side of the volume. The long courtyard sits inbetween. The private areas feature their own, personal terrace, while a long, paved area provides shaded external space for the living areas and plenty of room of al fresco dining.
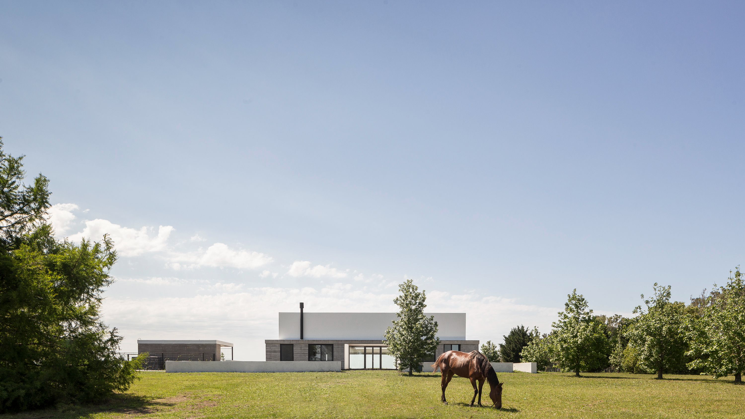
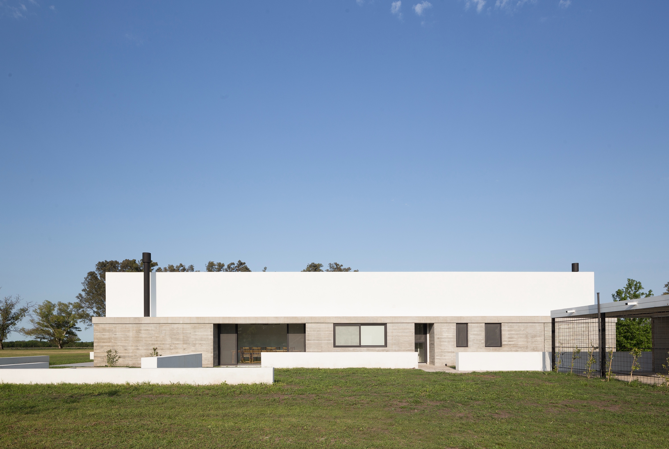
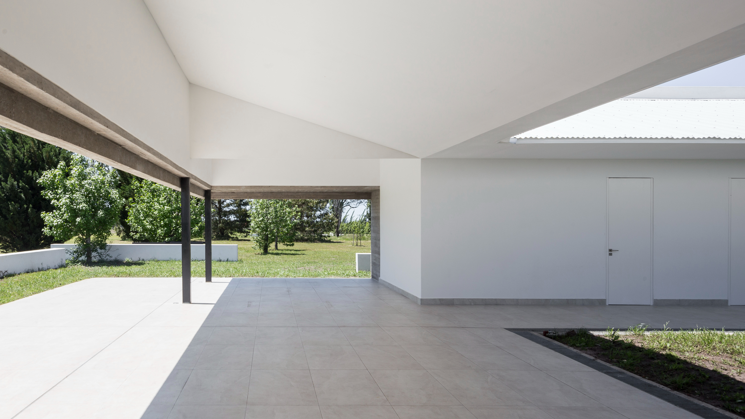
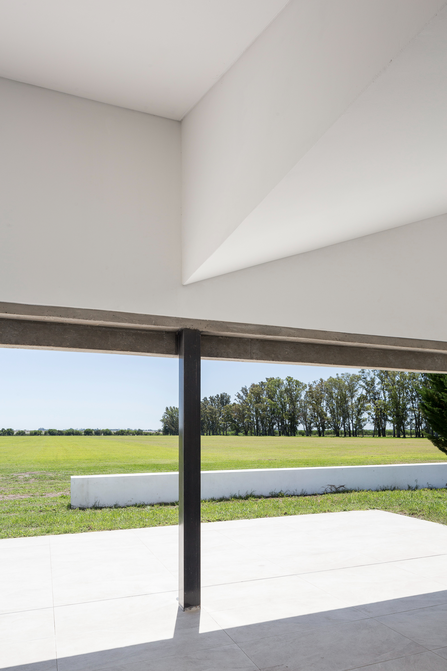
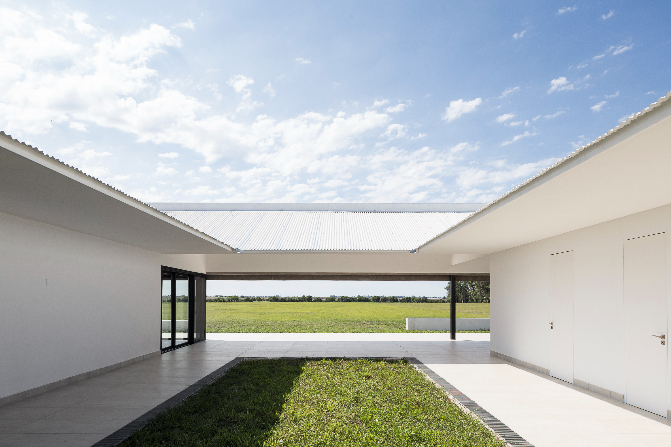
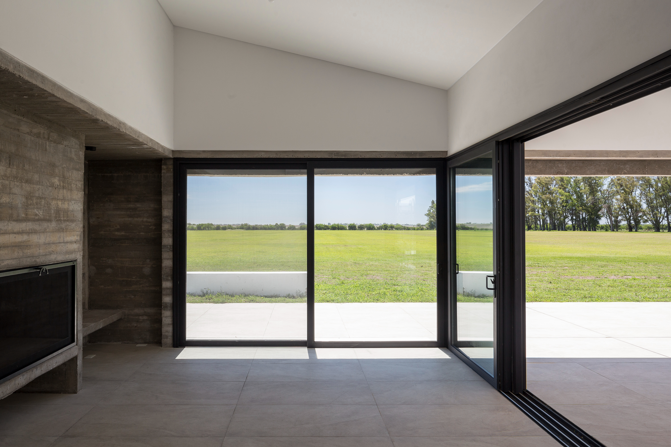
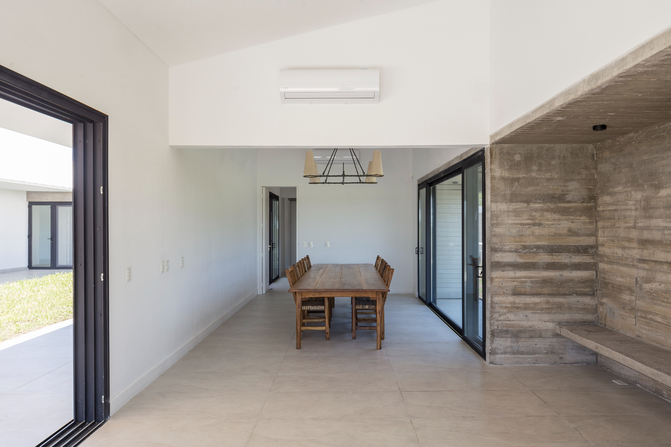
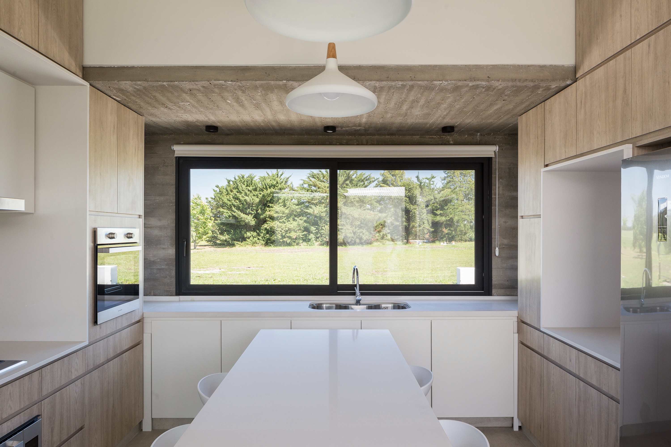
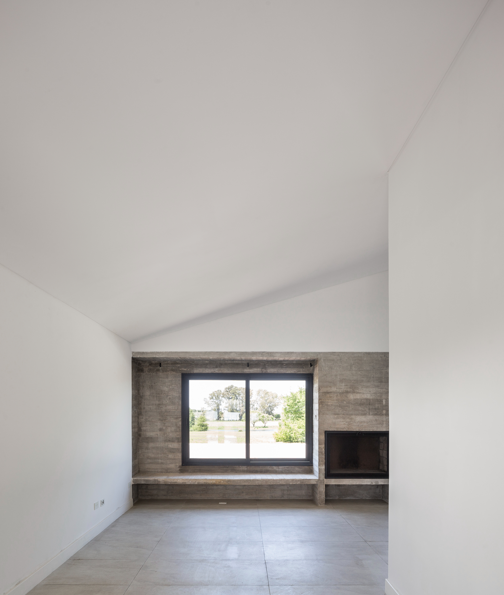
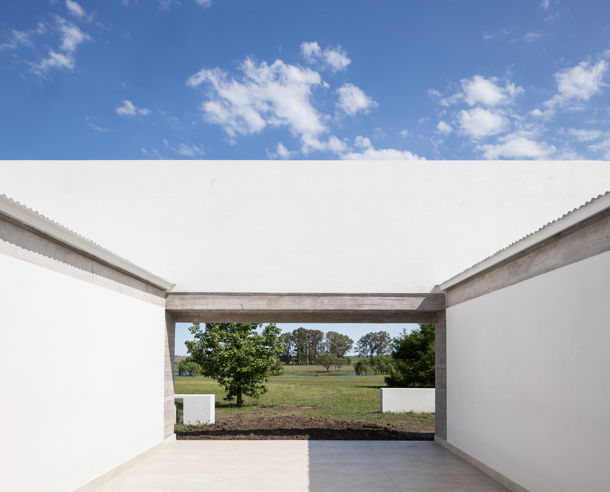
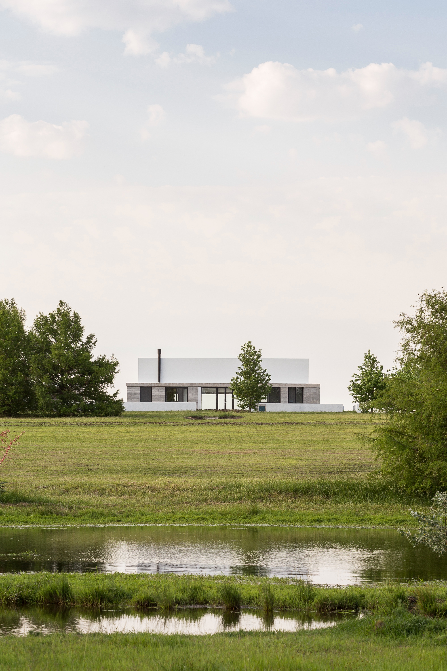
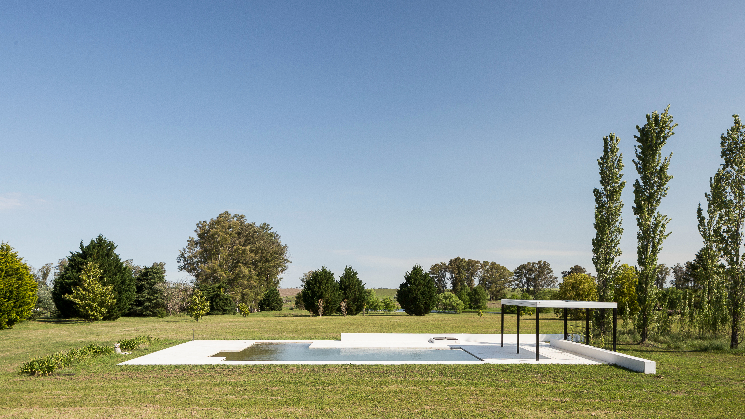
INFORMATION
tacadi.com
Receive our daily digest of inspiration, escapism and design stories from around the world direct to your inbox.
Ellie Stathaki is the Architecture & Environment Director at Wallpaper*. She trained as an architect at the Aristotle University of Thessaloniki in Greece and studied architectural history at the Bartlett in London. Now an established journalist, she has been a member of the Wallpaper* team since 2006, visiting buildings across the globe and interviewing leading architects such as Tadao Ando and Rem Koolhaas. Ellie has also taken part in judging panels, moderated events, curated shows and contributed in books, such as The Contemporary House (Thames & Hudson, 2018), Glenn Sestig Architecture Diary (2020) and House London (2022).
