Estudio Galera carves out a concrete summer house in an Argentine forest
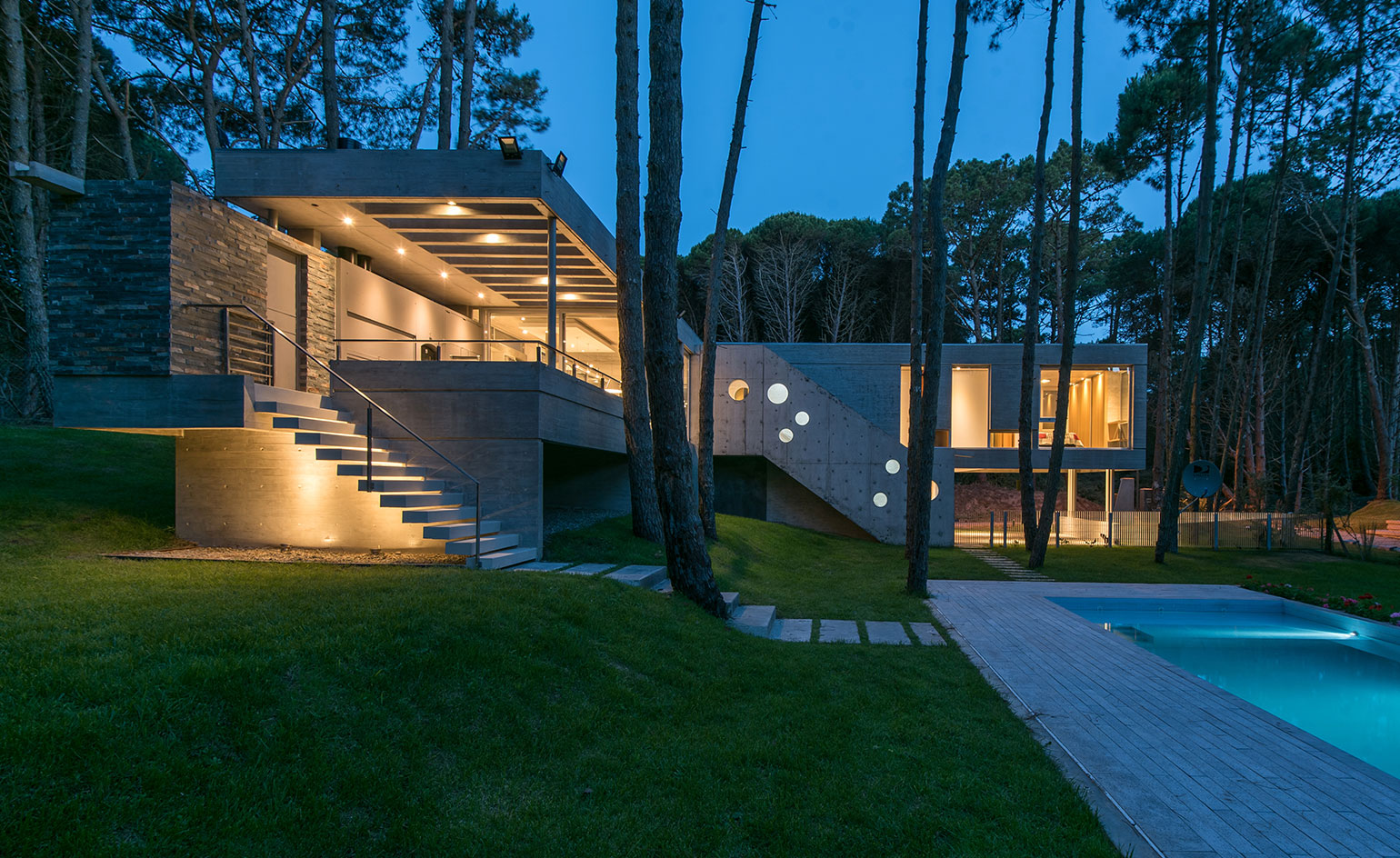
It was the topography of the secluded plot, settled within a luscious manmade forest on the sloping dunes of Cariló, a coastal town south of Buenos Aires, which guided the design of Casa Kuvasz. On visiting the location for the first time, Ariel Galera, principal at Estudio Galera Arquitectura, agreed with the owners that the house should respect and accentuate the natural landscape.
By lifting the cool mass of the house off the ground with slim concrete ribs, echoing the surrounding vertical tree trunks and reducing the impact of the build, Galera opened up the main living area to natural light and the leafy landscape with an open facade of terrace space and glazing. A concrete corridor, wrapping around and inclining up the sloping dune to the house, connects the floating form to the forest terrain.
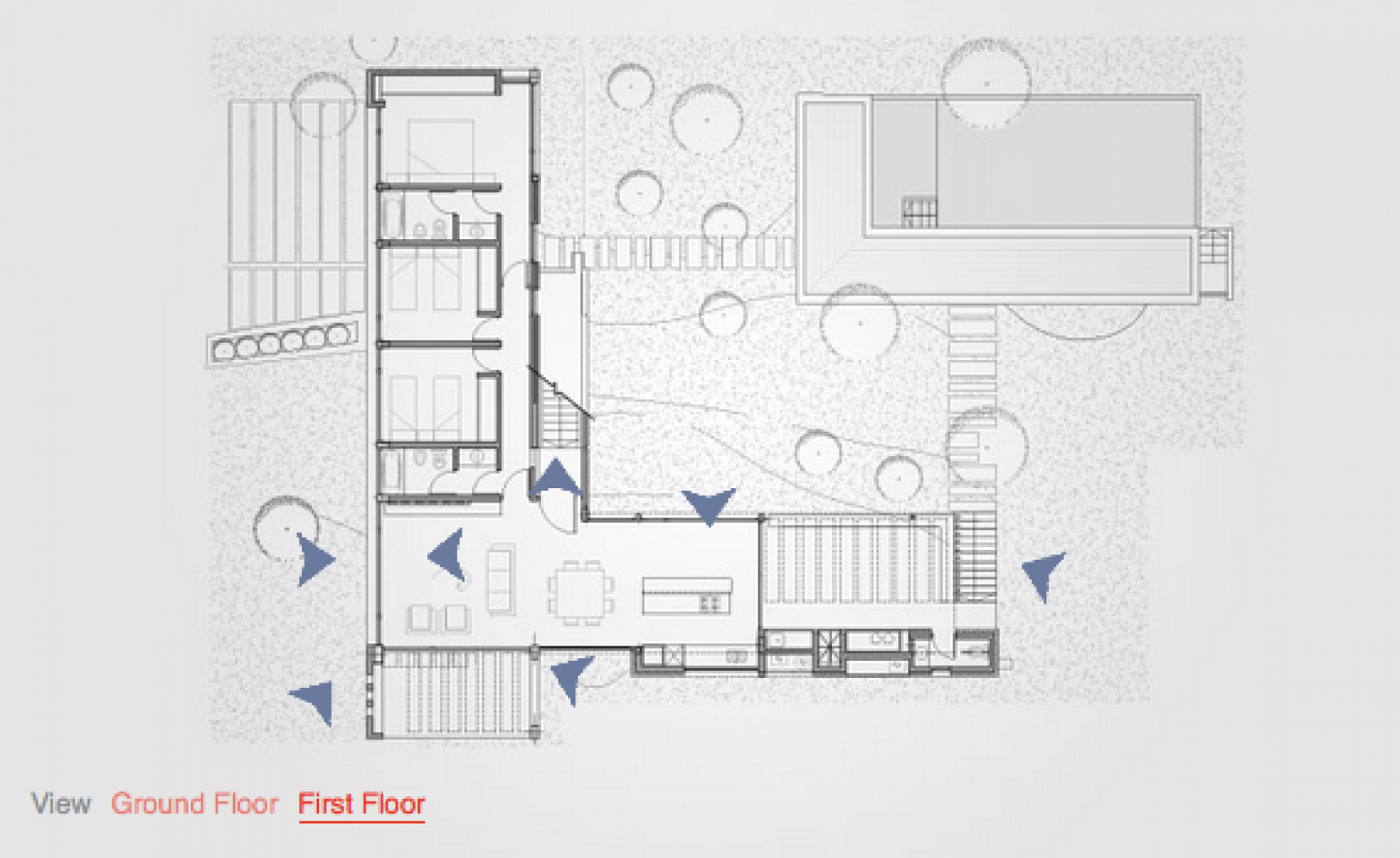
Take an interactive tour of Casa Kuvasz
‘The access is in the lowest part of the lot and the vertical circulation accompanies the natural change of level,’ says Galera. ‘The upper floor functions as a "piano nobile" where almost all the programme unfolds. This floor touches the lot in a few spots while dominating the landscape in others.’
The enclosed concrete stair is perforated with circles, taking the inhabitants on a journey from the landscape and into the house. ‘The idea was that the stairs' sleeve first rejects the landscape, only to then empower it. This contributes to seeing architecture as a path and sequence of sensations,’ says Galera.
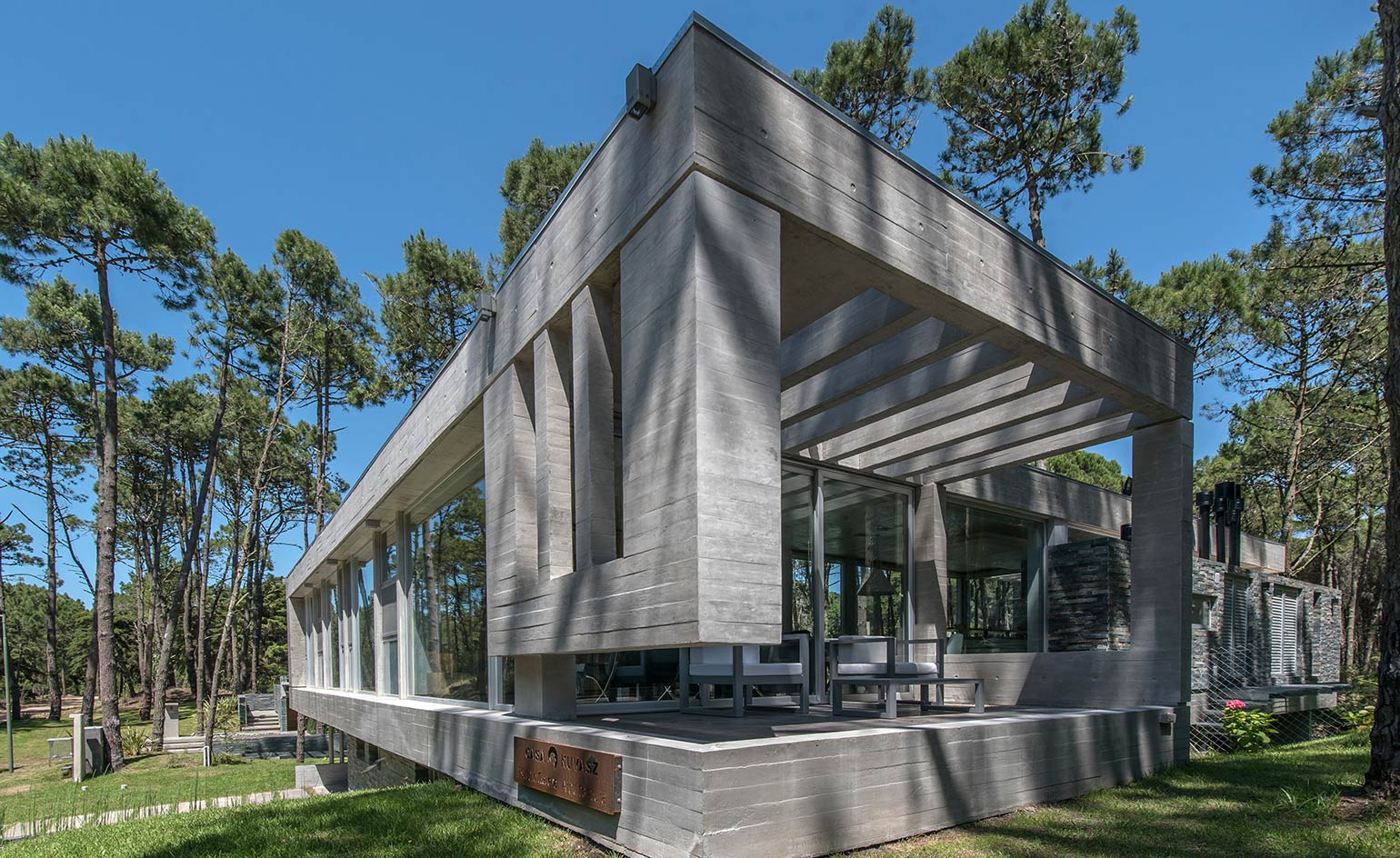
Conceptually, the architects see Kuvasz as ‘a path that accompanies and rises to the sand-dune, touching the lot in a few spots, respecting and highlighting the current topography’
‘The perforated circles on the concrete were designed to glimpse at the landscape at specific points, at the time that provides soft and changing lighting throughout the day.’ The architects studied the relationship of natural light to the location – ‘a permanent and interesting challenge due to its variable nature’, says Galera. ‘We believe that it is paramount to connect technology to phenomenology, the sensorial elements, especially when we are designing a house and not a public building. Thus, we set this as a challenge: to transform the architecture from being static into something dynamic.’
Continuing to play with framing, light and shadow, the architects extended the roof slab out over the terraces as an overhanging concrete pergola, while the lower concrete beam overhangs to form a bench and open up a gap exposing the land below.
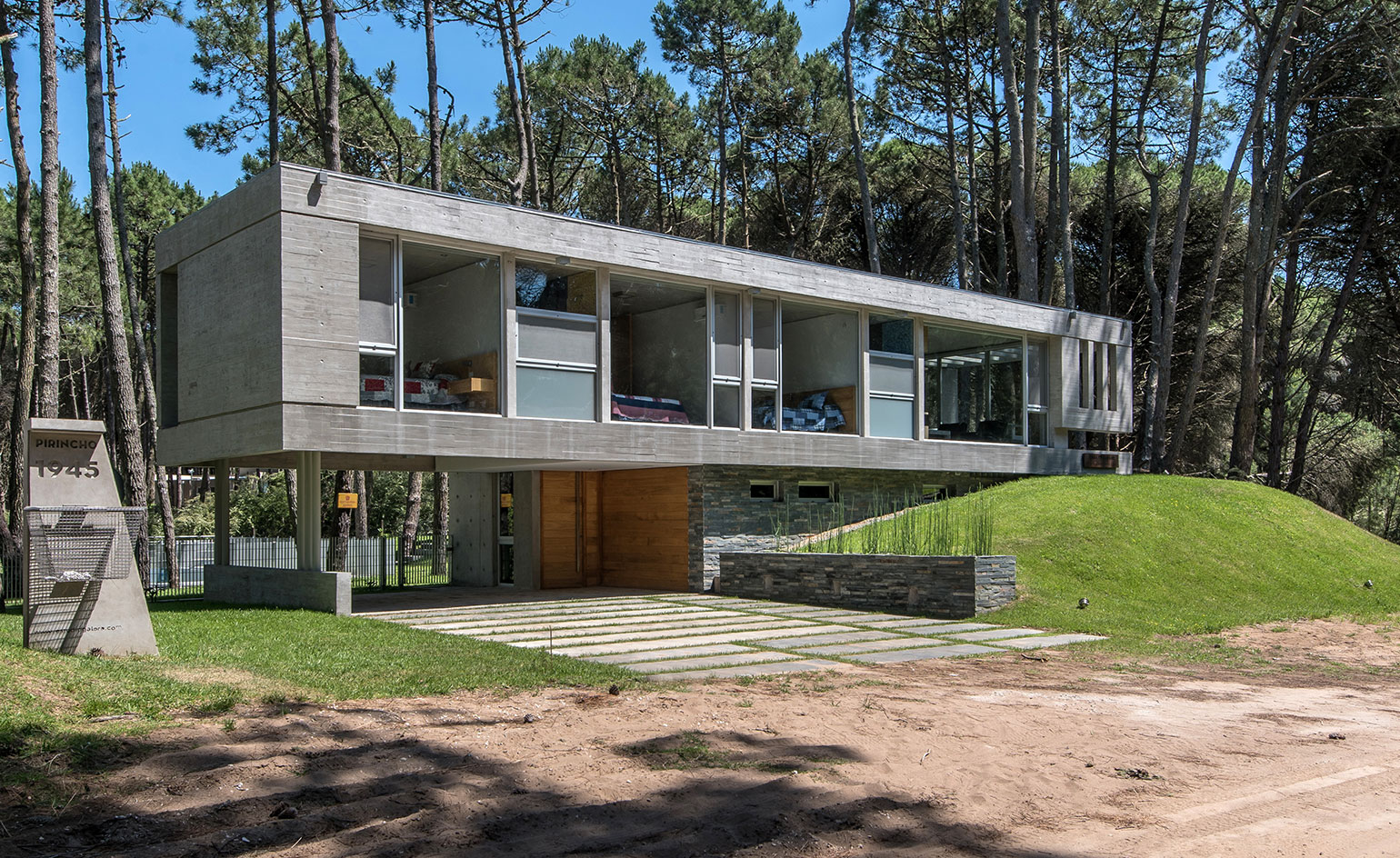
The house is located in Cariló, a holiday resort in Pinamar County, south of Buenos Aires
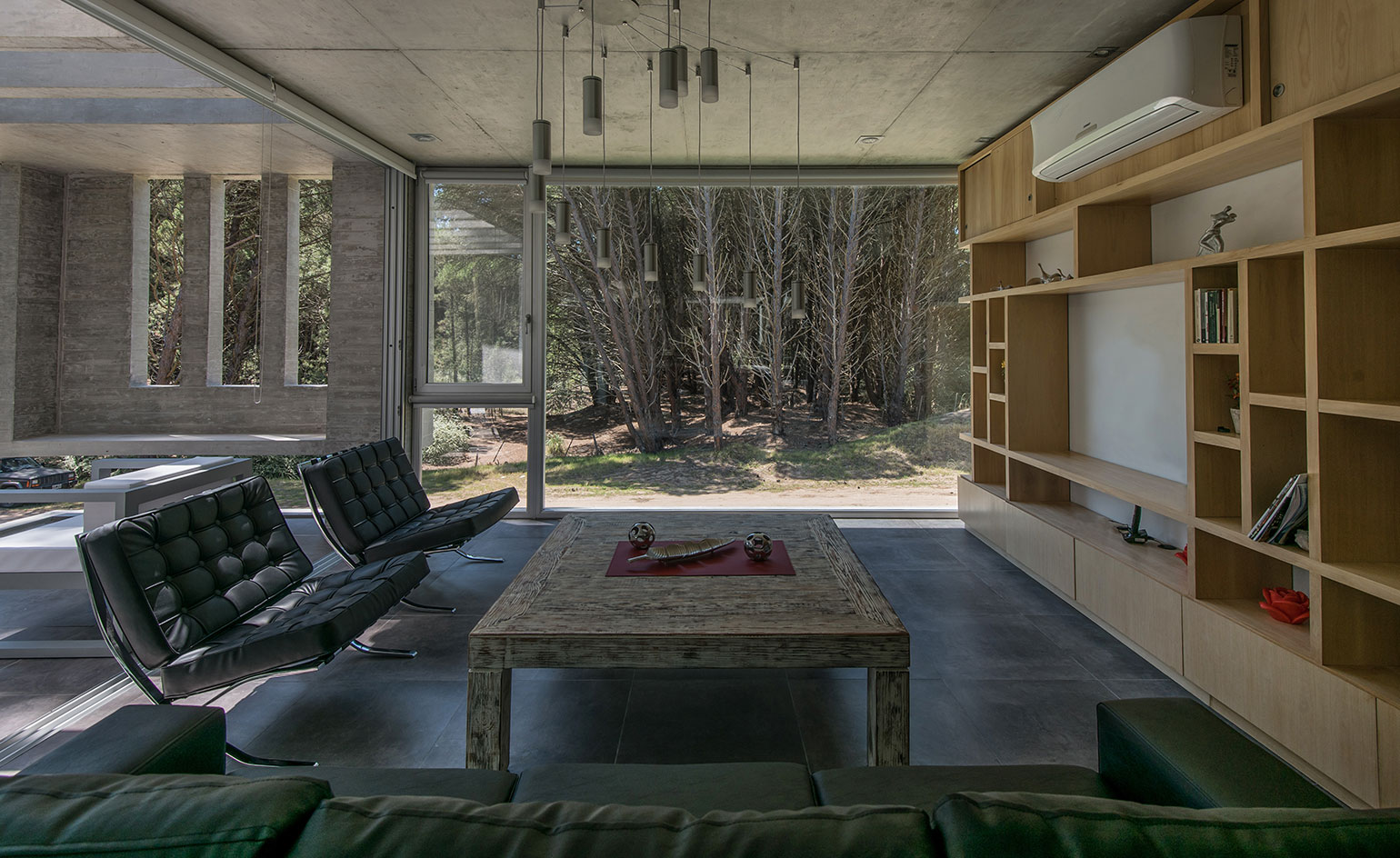
The living rooms on the upper level open up to the landscape with glazed walls
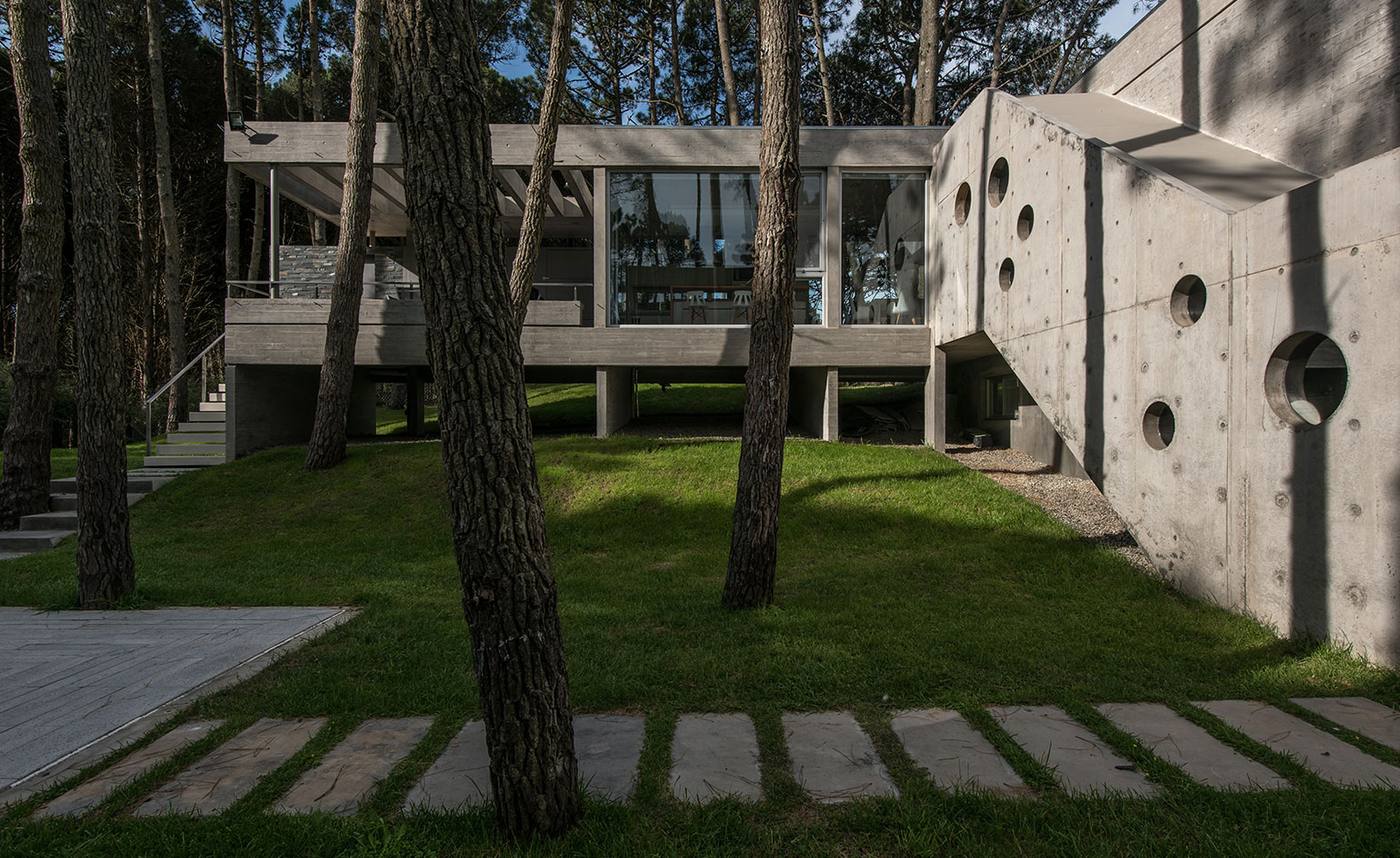
The architects created circular openings in the concrete corridor which leads up to the house, placing them at different heights for children and adults
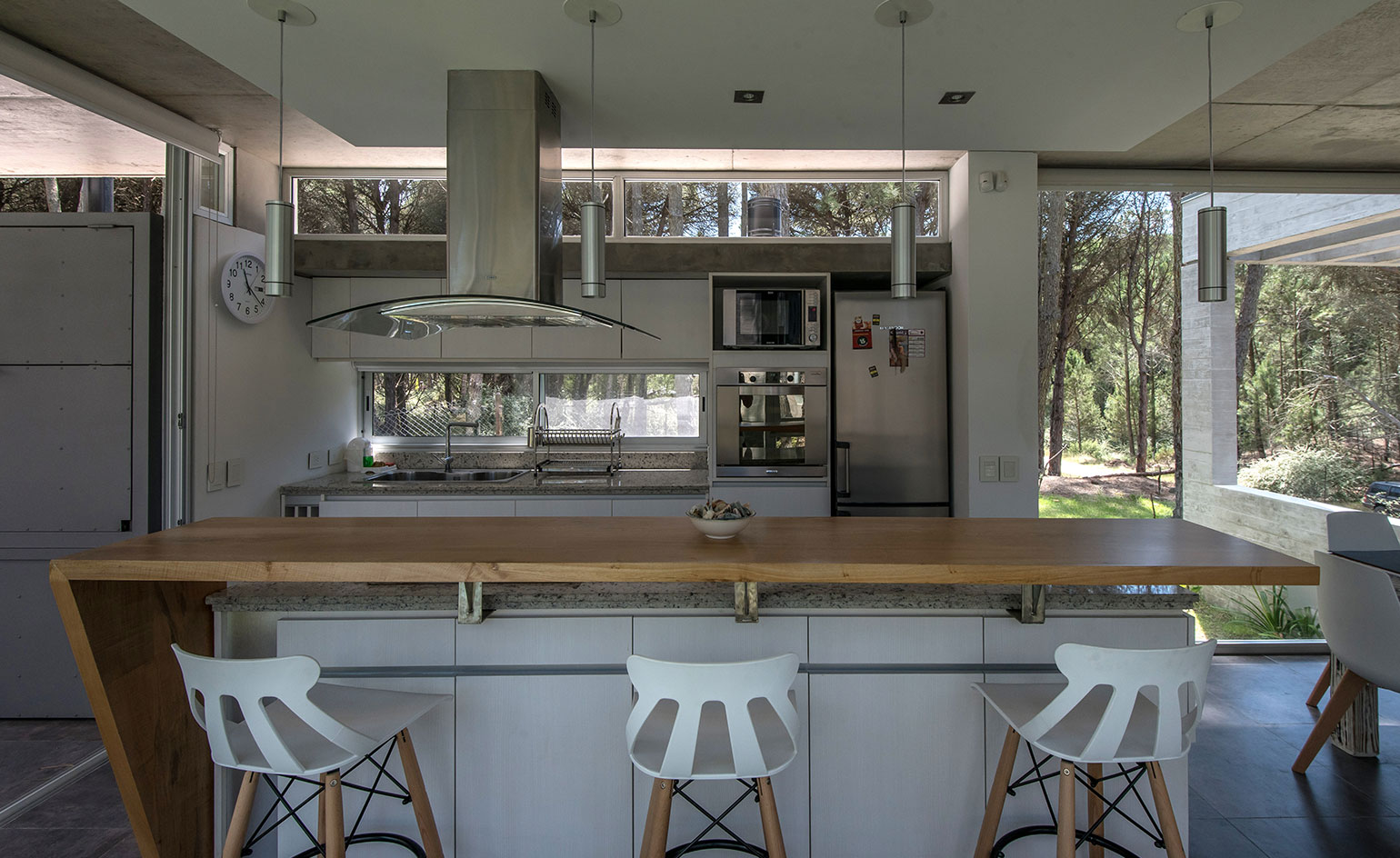
The interiors feature exposed concrete walls
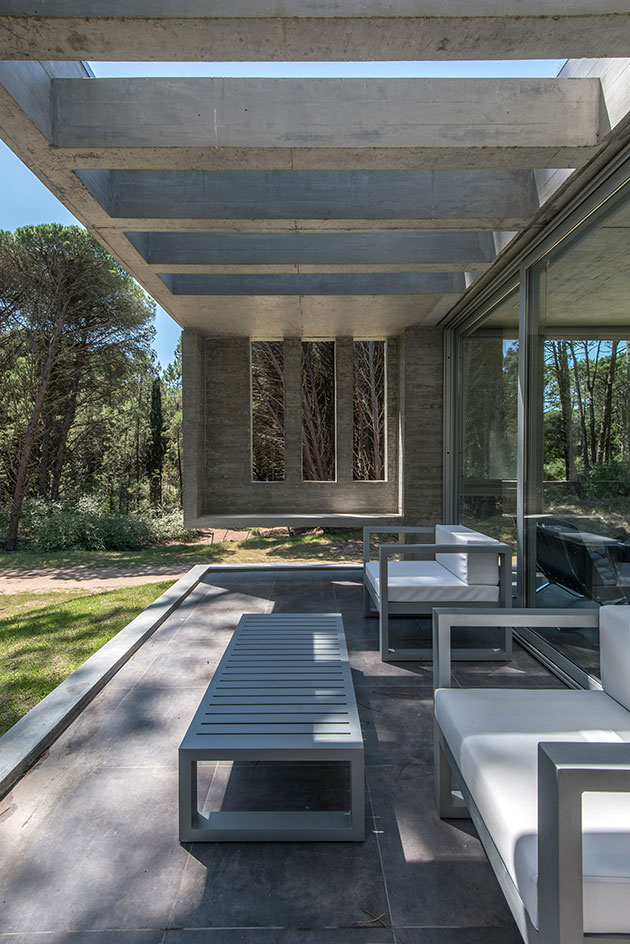
When designing, Galera and his team studied how sunlight would bounce across the openings of the house
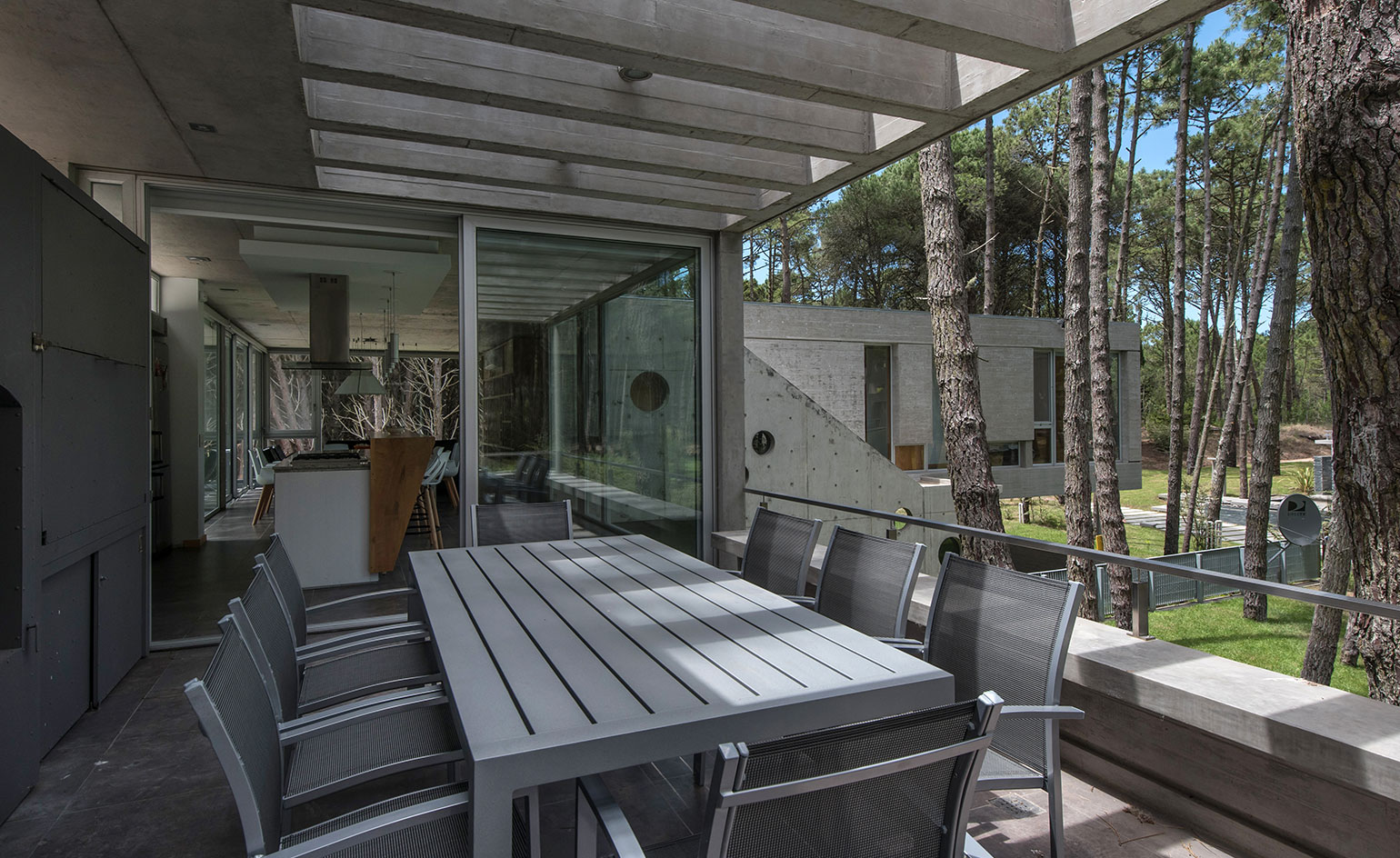
The architects set themselves the challenge ‘to transform the architecture from being static into something dynamic’

A concrete corridor wraps around the house
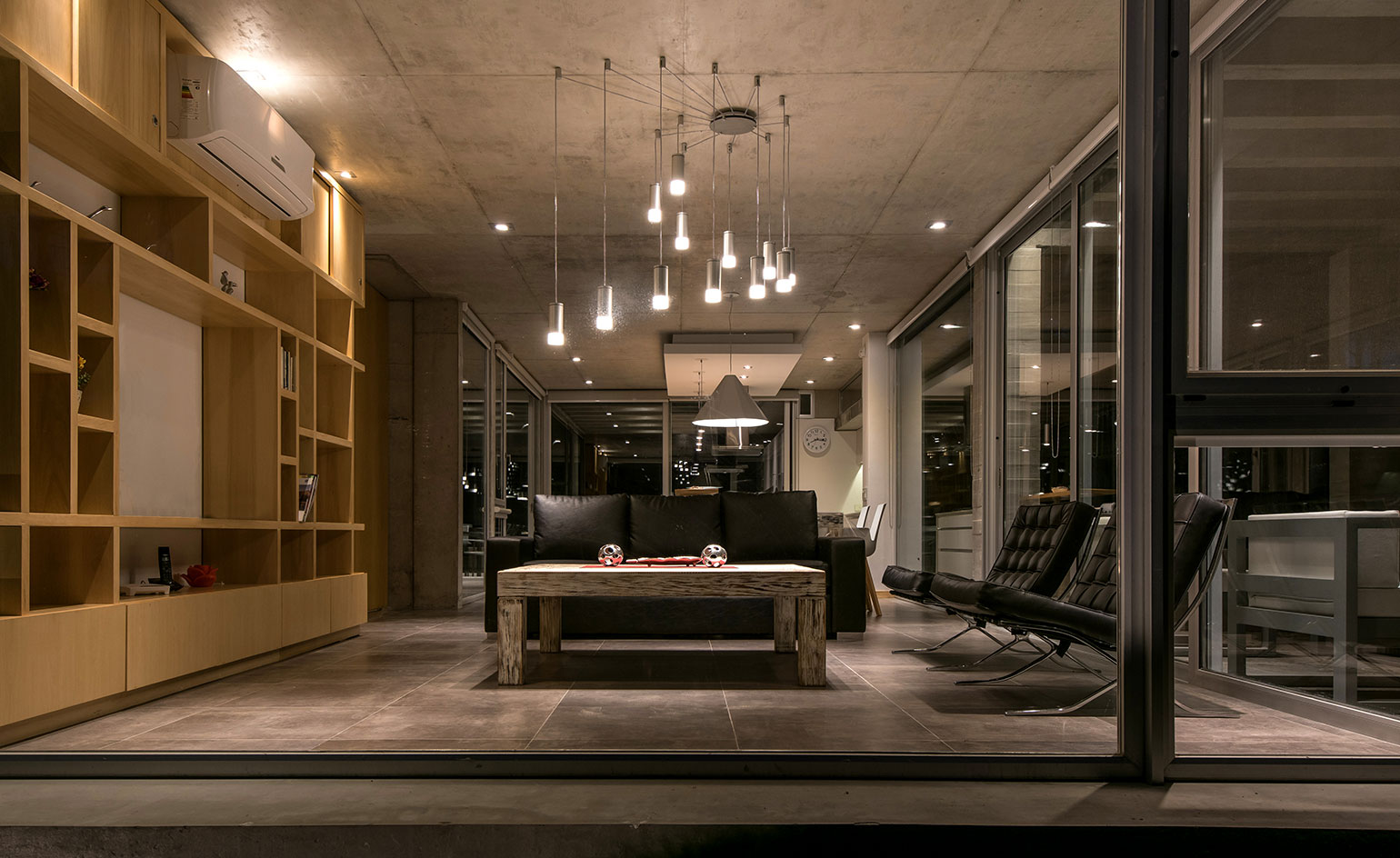
The house is sensitive to the time and seasons due to its glazed facades
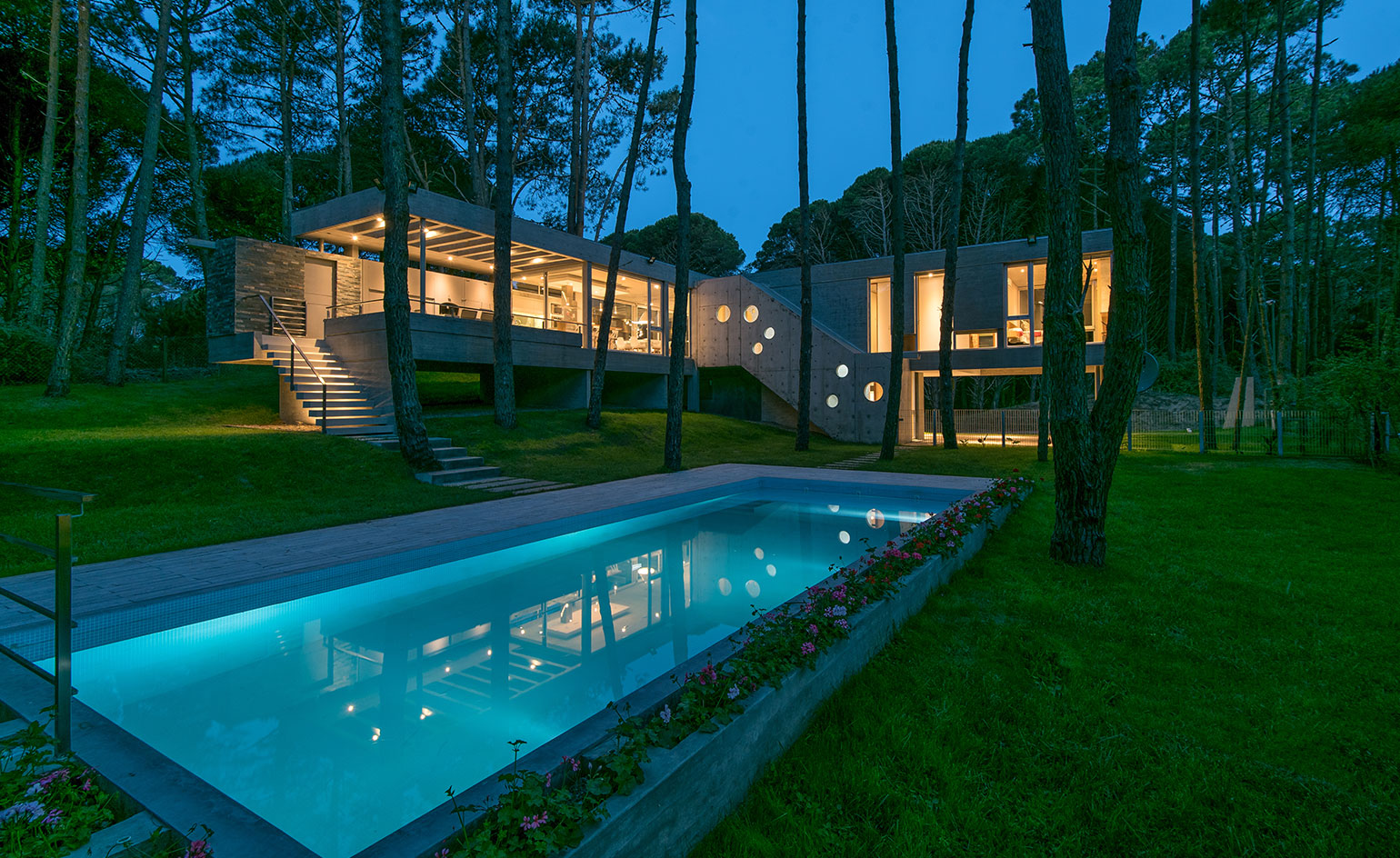
A swimming pool is sunk into the forest dune landscape
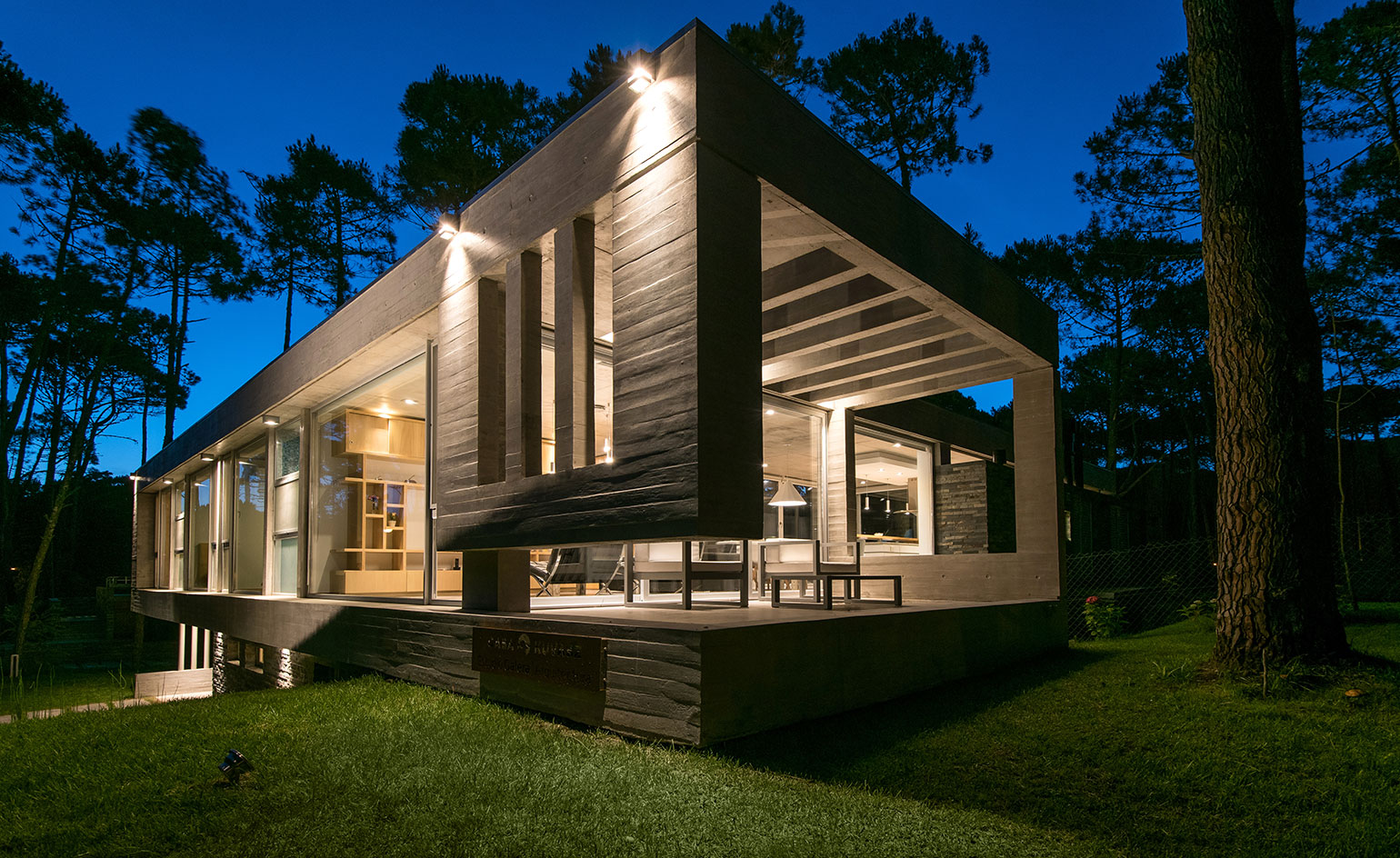
‘The path ends in the social programme, as a lookout resting on the crest of the dune,’ says Ariel Galera
INFORMATION
For more information, visit the Estudio Galera website
Receive our daily digest of inspiration, escapism and design stories from around the world direct to your inbox.
Harriet Thorpe is a writer, journalist and editor covering architecture, design and culture, with particular interest in sustainability, 20th-century architecture and community. After studying History of Art at the School of Oriental and African Studies (SOAS) and Journalism at City University in London, she developed her interest in architecture working at Wallpaper* magazine and today contributes to Wallpaper*, The World of Interiors and Icon magazine, amongst other titles. She is author of The Sustainable City (2022, Hoxton Mini Press), a book about sustainable architecture in London, and the Modern Cambridge Map (2023, Blue Crow Media), a map of 20th-century architecture in Cambridge, the city where she grew up.
-
 In BDSM biker romance ‘Pillion’, clothes become a medium for ‘fantasy and fetishism’
In BDSM biker romance ‘Pillion’, clothes become a medium for ‘fantasy and fetishism’Costume designer Grace Snell breaks down the leather-heavy wardrobe for the Alexander Skarsgård-starring Pillion, which traces a dom/sub relationship between a shy parking attendant and a biker
-
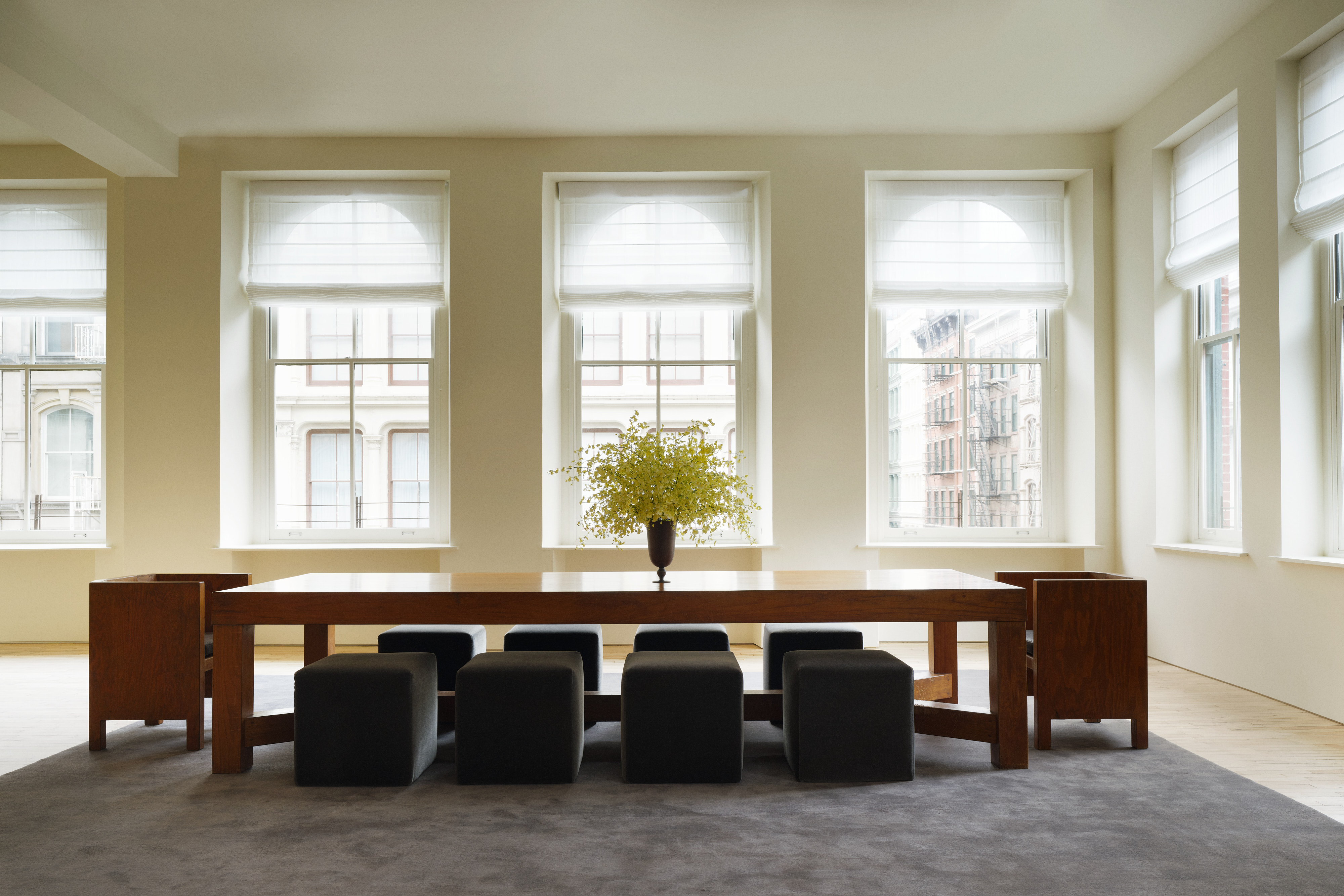 Tour Aflalo’s first retail space, a gallery-like studio in New York
Tour Aflalo’s first retail space, a gallery-like studio in New YorkLight-filled and elegant, Aflalo has opened its first retail space in a classic Soho loft, reimagined by Nordic Knots Studio
-
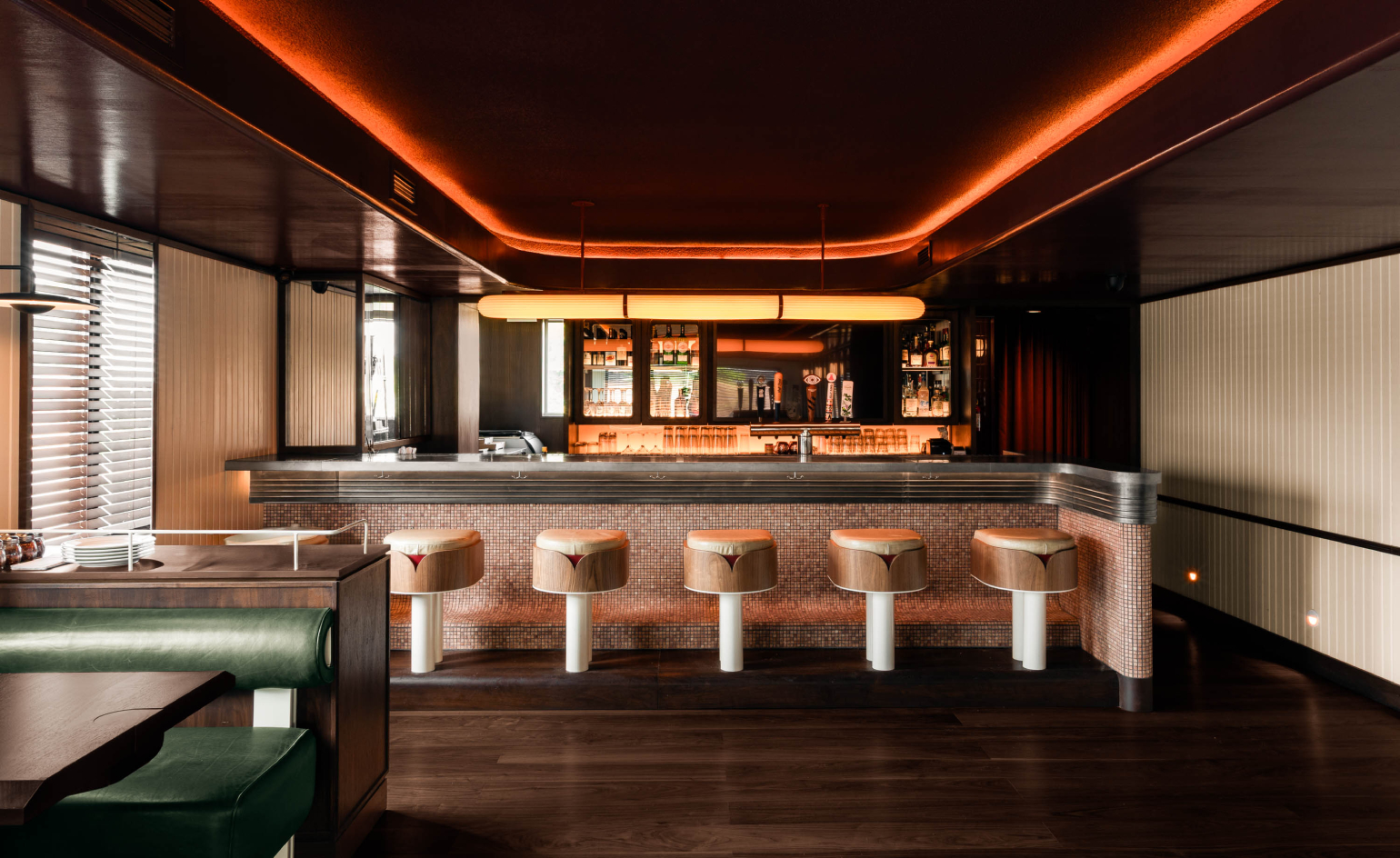 This Toronto pizzeria hides a sultry bar with serious bite
This Toronto pizzeria hides a sultry bar with serious biteNorth of Brooklyn unveils a fresh, two-level outpost where crisp, light-filled minimalism gives way to a warmer, neon-lit upstairs area
-
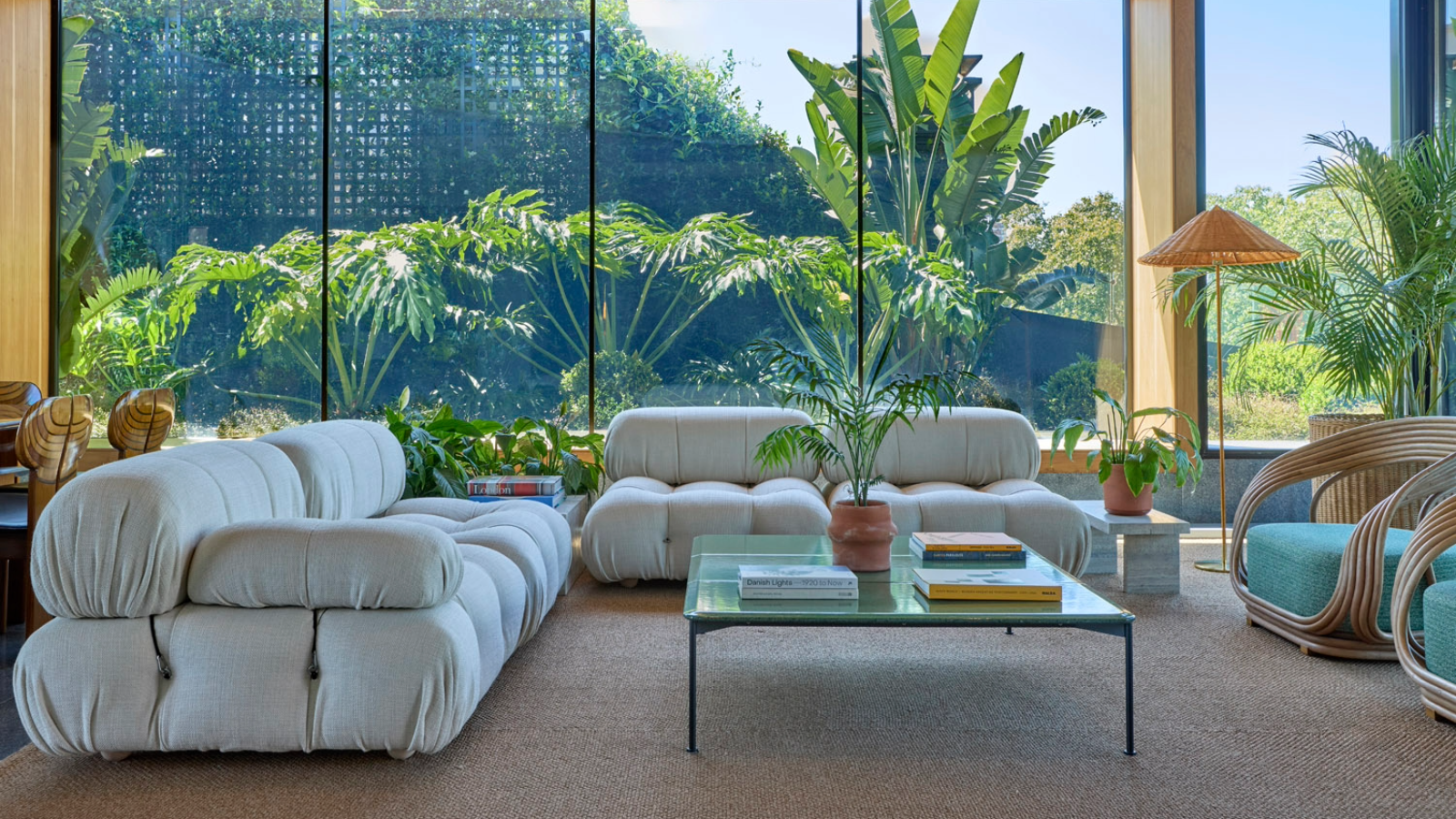 Art-filled Embassy House in Buenos Aires has all the right connections
Art-filled Embassy House in Buenos Aires has all the right connectionsKallos Turin transforms a former diplomatic residence in Buenos Aires into a private family home with a mission to reconcile past and present
-
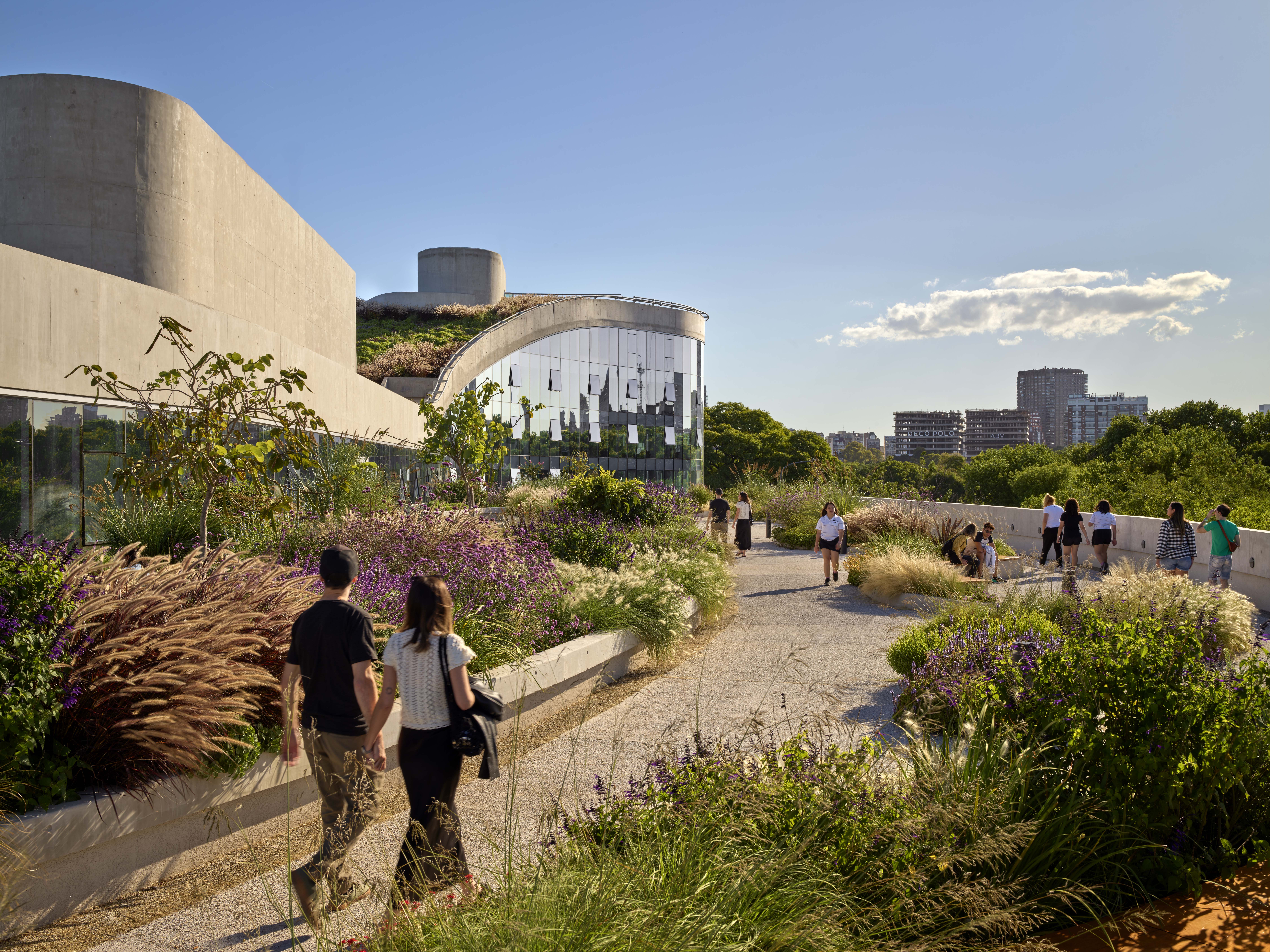 What can a converted car park in Buenos Aires teach us about urban green space?
What can a converted car park in Buenos Aires teach us about urban green space?Set on the site of a former car park, Ola Palermo is an adaptive reuse, urban greening project by ODA; we catch up with the New York-based studio’s founder Eran Chen to discuss his fantastically pragmatic approach
-
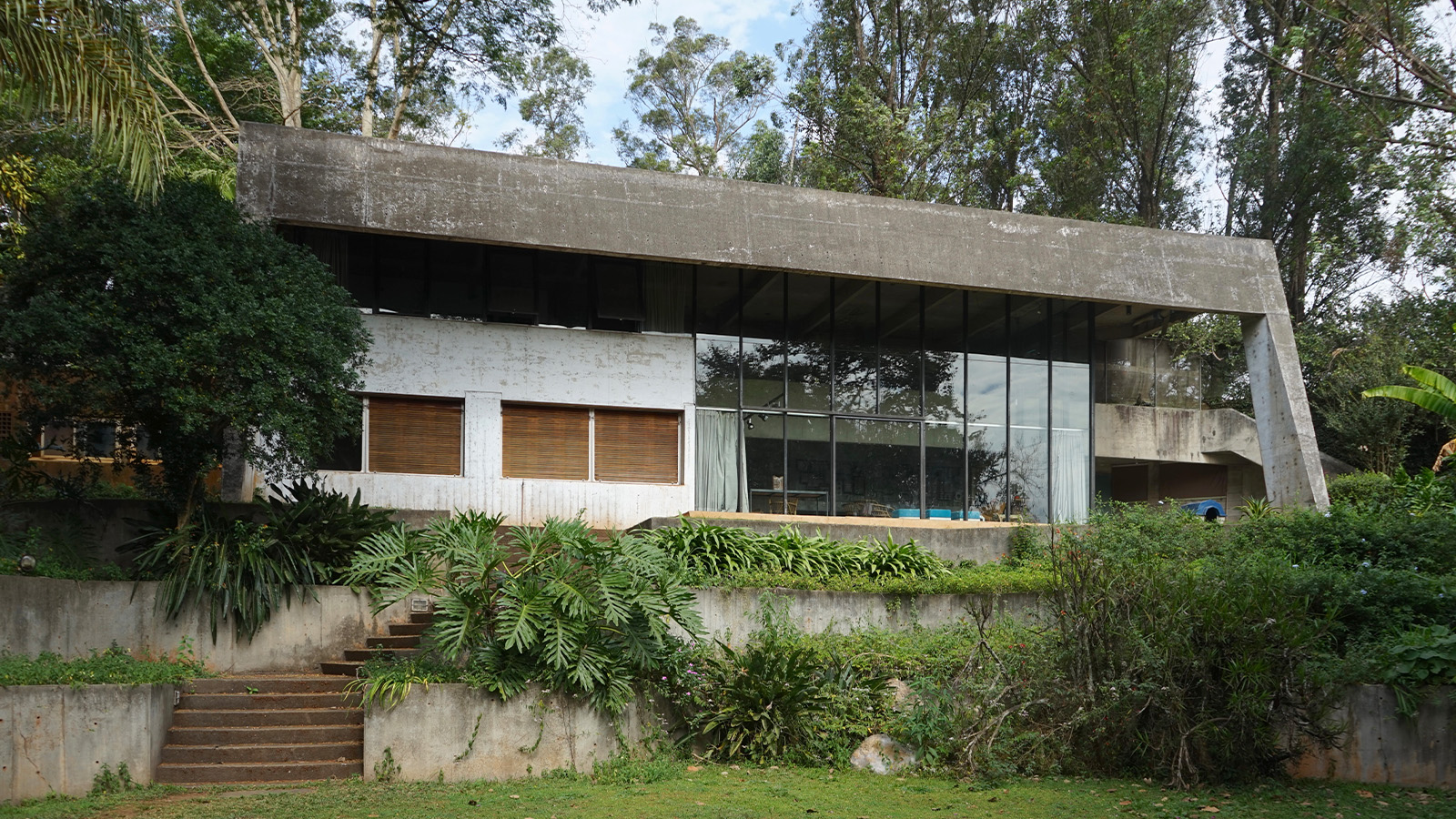 Tour 18 lesser-known modernist houses in South America
Tour 18 lesser-known modernist houses in South AmericaWe swing by 18 modernist houses in South America; architectural writer and curator Adam Štěch leads the way in discovering these lesser-known gems, discussing the early 20th-century movement's ideas and principles
-
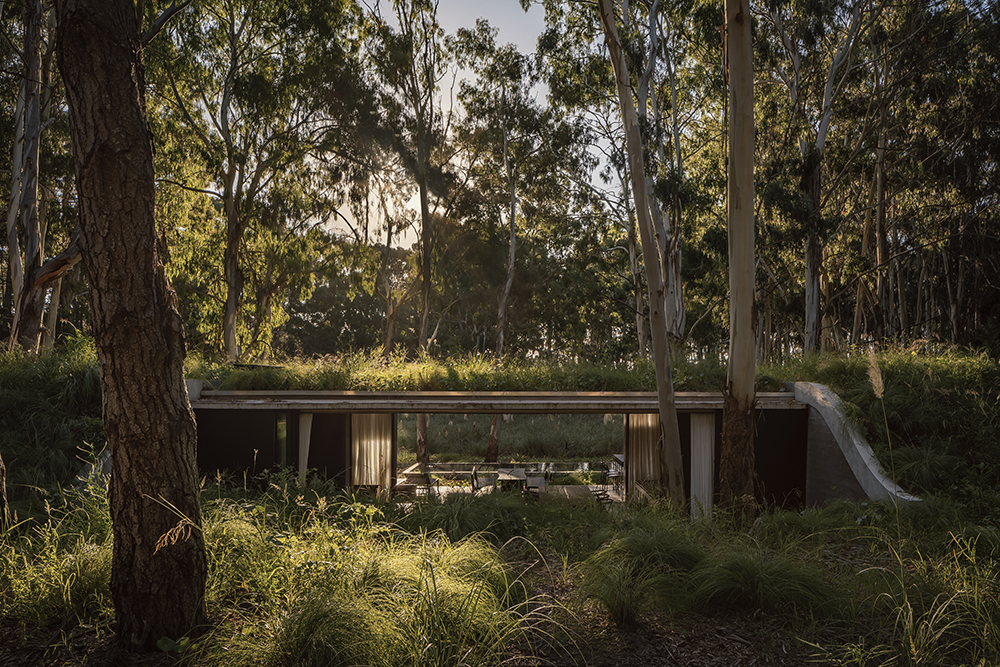 An Argentinian retreat in the forest allows nature and architecture to flow
An Argentinian retreat in the forest allows nature and architecture to flowA wooded Argentinian retreat, Forest House by Gonzalo Bardach Arquitectura, blends indoors and outdoors with architectural flair
-
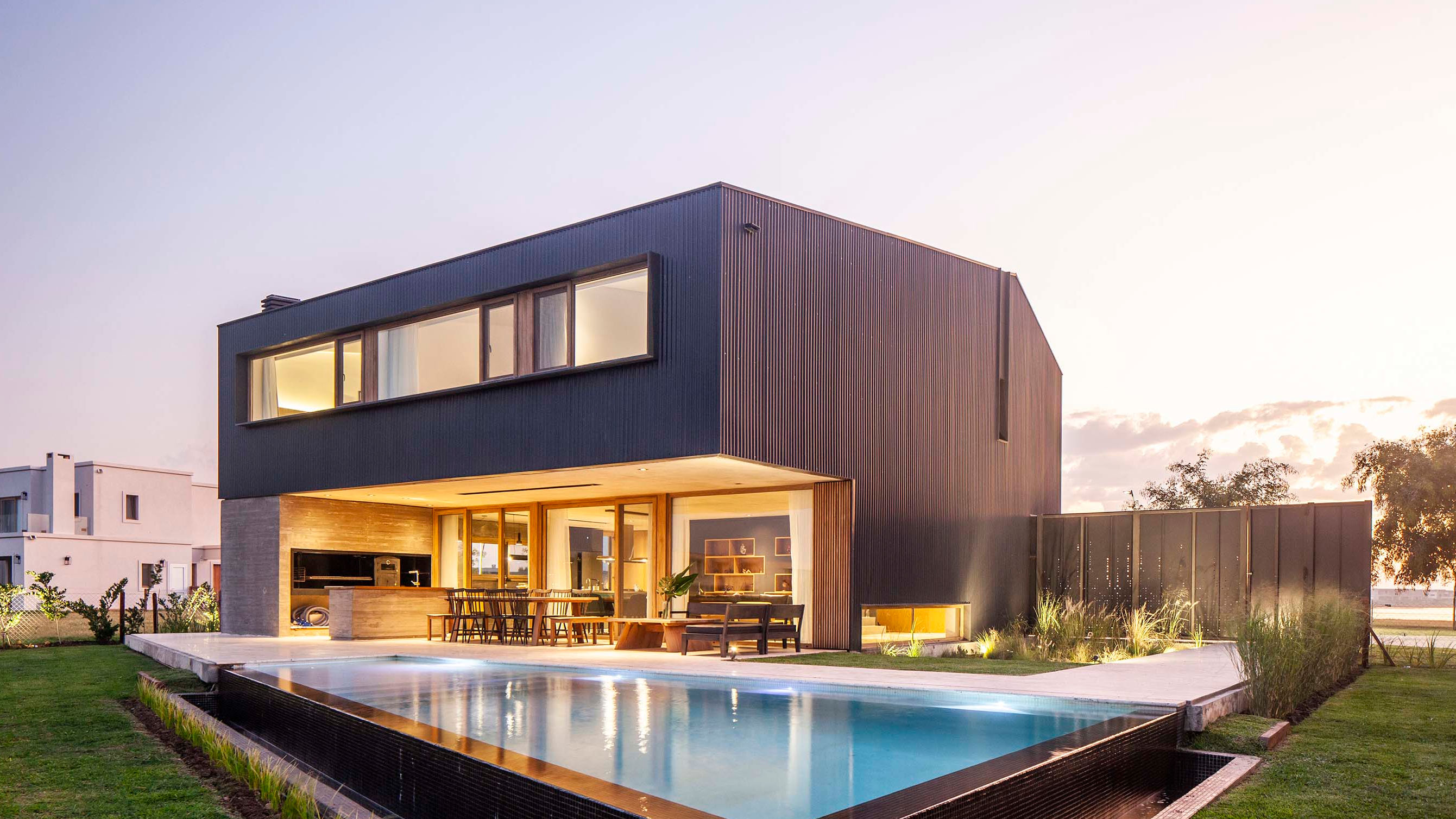 An idealised suburban Argentinian house caters to post-pandemic living
An idealised suburban Argentinian house caters to post-pandemic livingSocial Arquitectos has created a refined Argentinian house for a family that blends privacy with spaces for socialising
-
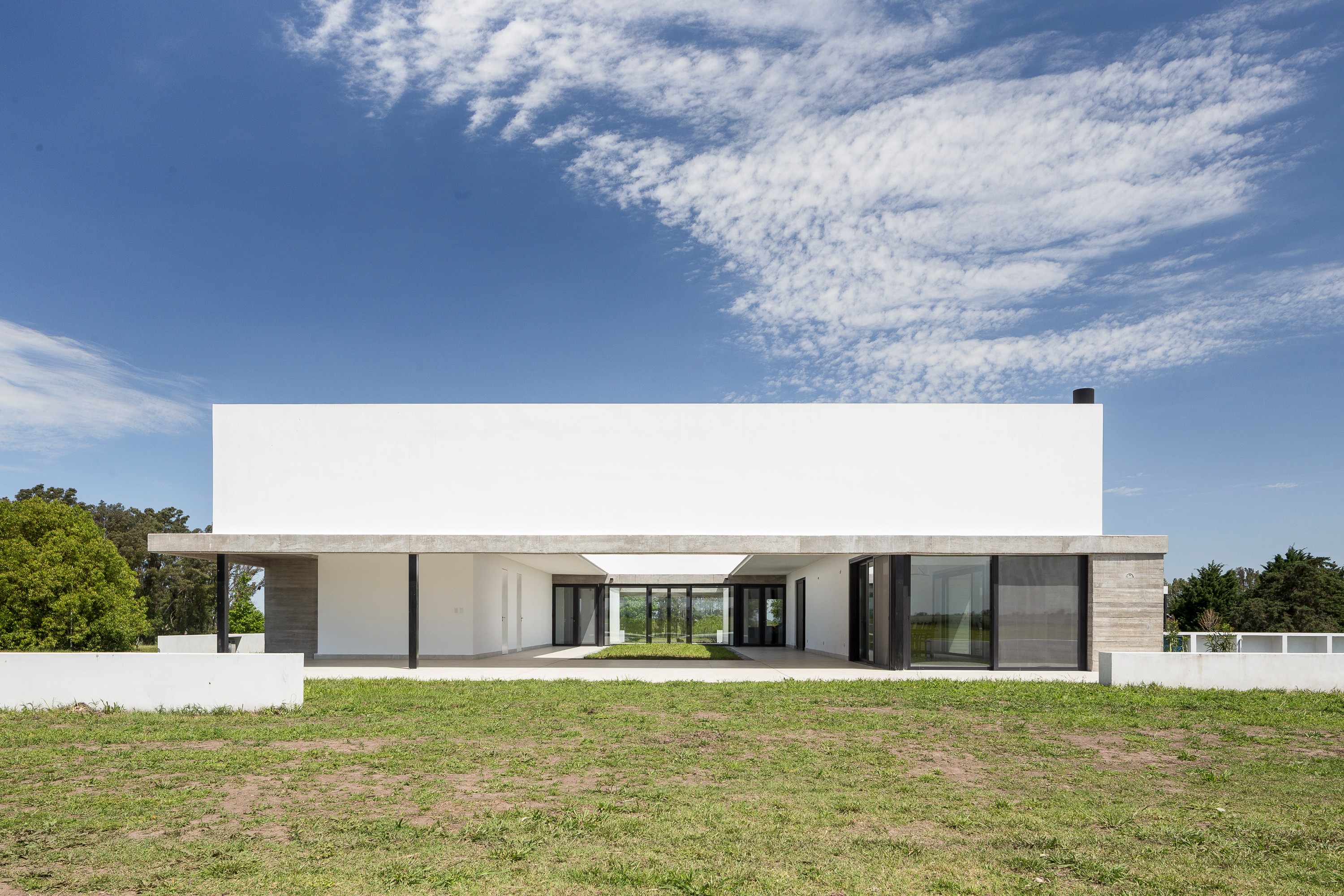 Traditional Argentinian farmhouse design inspires this modern home
Traditional Argentinian farmhouse design inspires this modern homeDesigned by emerging Buenos Aires architecture studio Tacadi, this house in Perdices is inspired by the long tradition of Argentinian farm structures
-
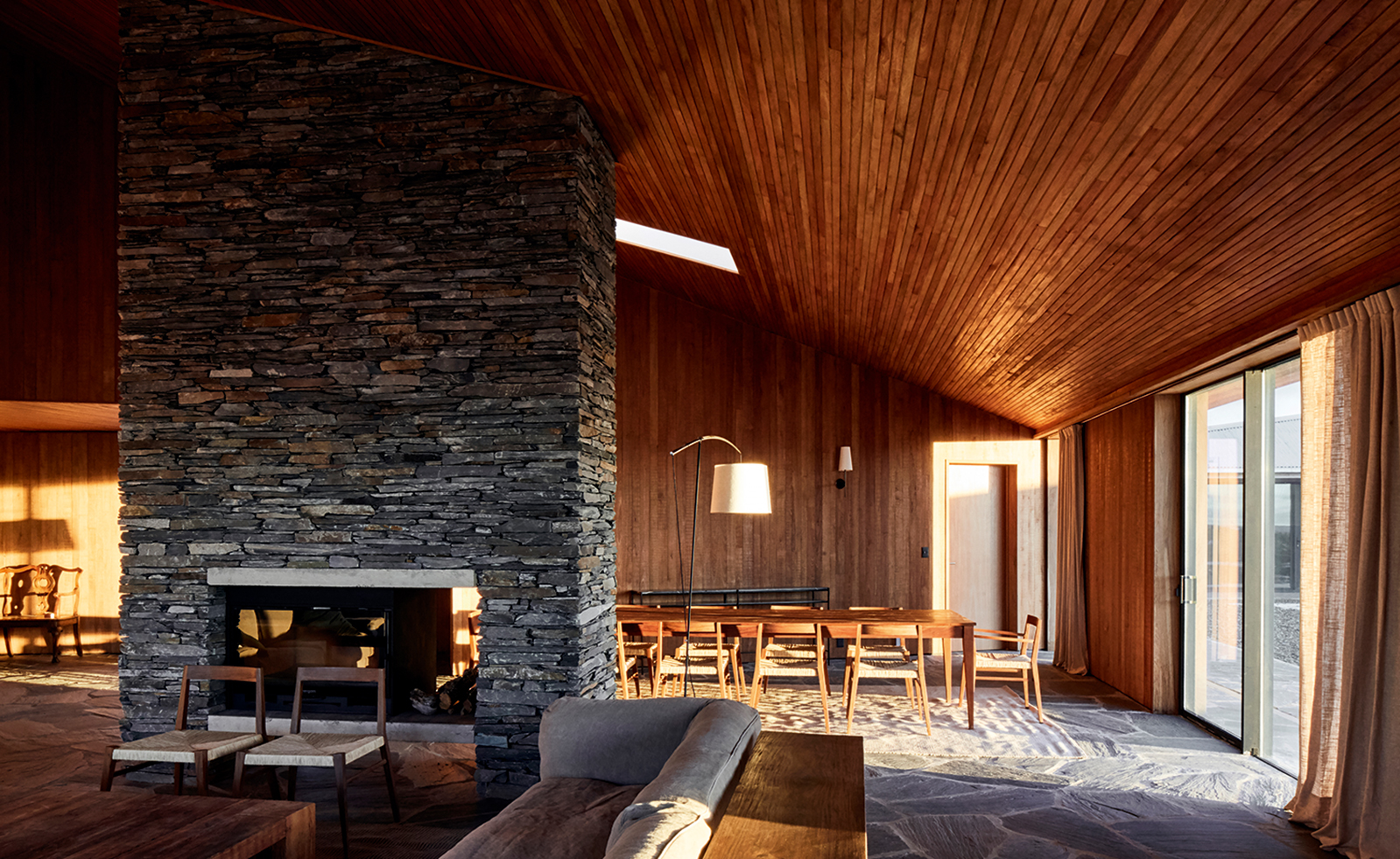 A Patagonian sheep farm gets a sophisticated remastering
A Patagonian sheep farm gets a sophisticated remasteringBringing a balance of Swiss practicality and South American cultural knowledge, Lausanne- and Buenos Aires-based architects Richter Dahl Rocha & Associés has renovated a Patagonian sheep farm and created a unique casa at its heart – as featured in the
-
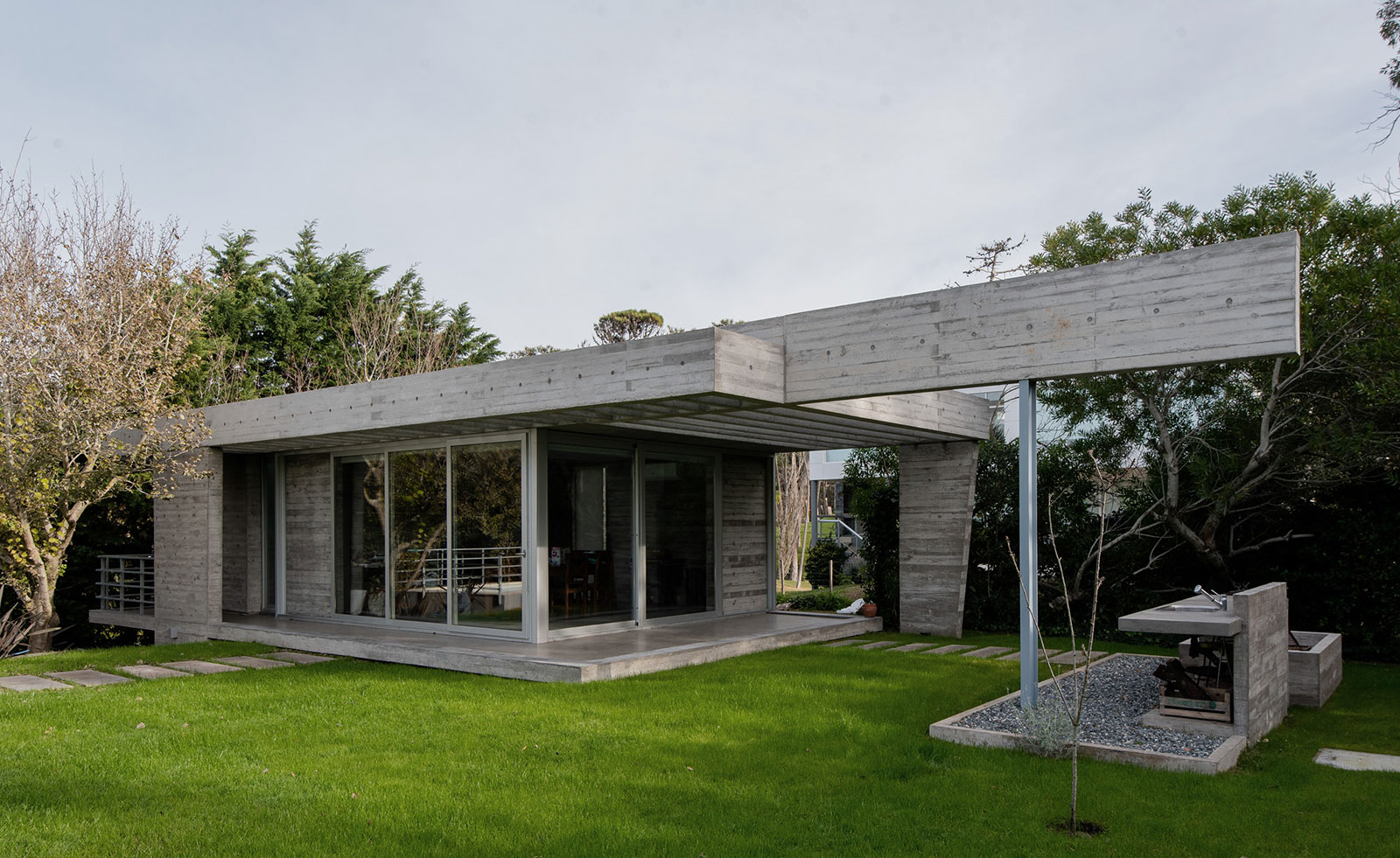 Estudio Galera builds concrete garden pavilion for a growing family
Estudio Galera builds concrete garden pavilion for a growing family