Colle-Croce celebrates horizontality with a concrete house in Argentina

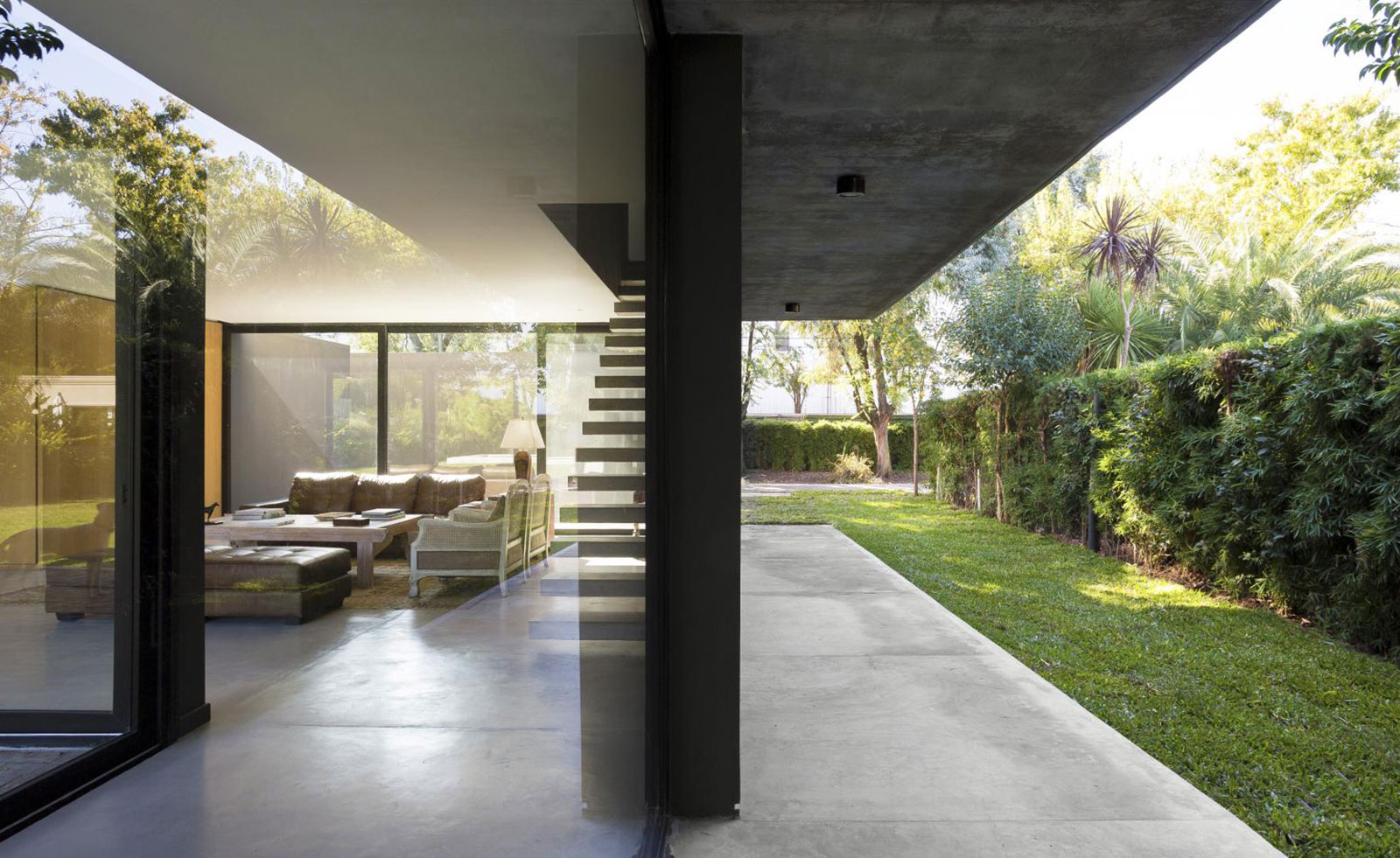
Receive our daily digest of inspiration, escapism and design stories from around the world direct to your inbox.
You are now subscribed
Your newsletter sign-up was successful
Want to add more newsletters?

Daily (Mon-Sun)
Daily Digest
Sign up for global news and reviews, a Wallpaper* take on architecture, design, art & culture, fashion & beauty, travel, tech, watches & jewellery and more.

Monthly, coming soon
The Rundown
A design-minded take on the world of style from Wallpaper* fashion features editor Jack Moss, from global runway shows to insider news and emerging trends.

Monthly, coming soon
The Design File
A closer look at the people and places shaping design, from inspiring interiors to exceptional products, in an expert edit by Wallpaper* global design director Hugo Macdonald.
Located within a quiet and exclusive residential community, yet bordered on one side by a busy road – the Pan-American Highway – Casa MB owes its low profile and massing to its context, say its Argentinian authors, the Buenos Aires-based architecture studio Colle-Croce.
The young and dynamic firm, headed by Sebastían Colle and Rodolfo Croce, examined the area’s masterplan and the residential plot’s relationship to the streets around it, to determine their project's final composition. The resulting design was a low and discreet, L-shaped building that turns its back on its neighbouring structures and completely transforms and unfolds towards the open spaces at its heart.
The design, for a home in this flat lot in the San Carlos neighbourhood of Buenos Aires, maintains a careful balance between open and closed, public and private; it also creates a minimalist platform for contemporary family living.
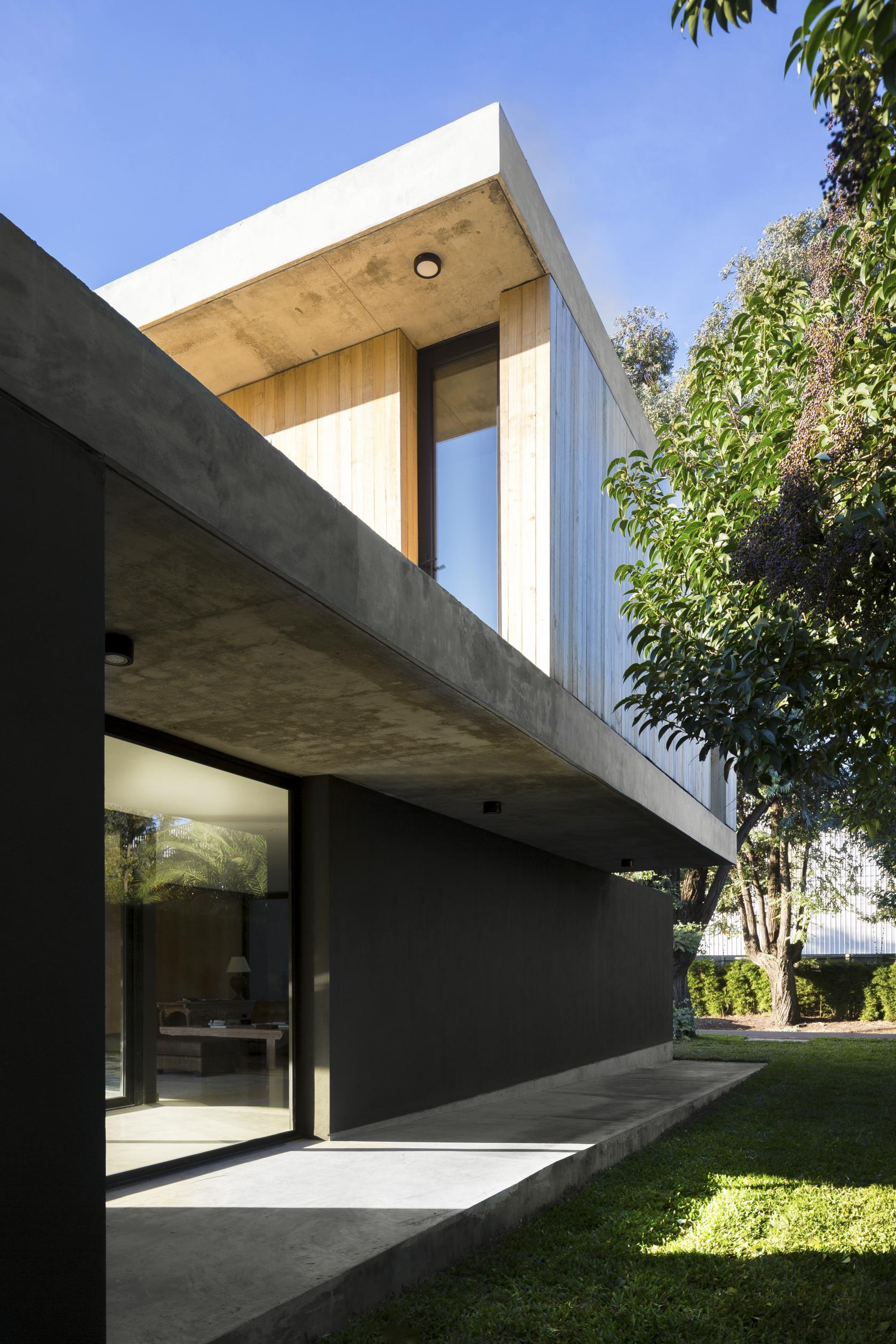
Spread mostly across a single level, the house contains on its ground floor all the social and entertainment areas, such as dining room, kitchen and lounge. On the opposite end of the plan, is a wing housing a study, a solarium and pool. The whole ground floor spills effortlessly out towards the garden, which is part green and part decked, with a rectangular pond of water. In contrast to this, the top floor is rather compact in comparison, reserved for the family's three bedrooms. The master bedroom in particular is orientated towards long views of the surrounding nature and roofscape. Large openings and a sequence of indoor and outdoor spaces, such as patios and a partially covered exterior ramp, as well as the sizeable garden, emphasize this house’s strong relationship with its environment. Meanwhile the use of simple, naked concrete inside and out, and the composition's horizontality, further underline the framed views. This is offset and softened by solid blocks of Kiri wood walls in different parts of the design.
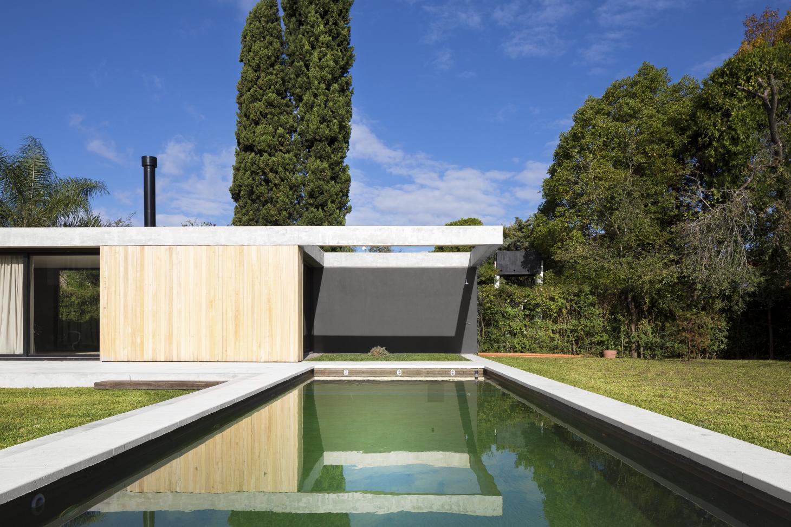
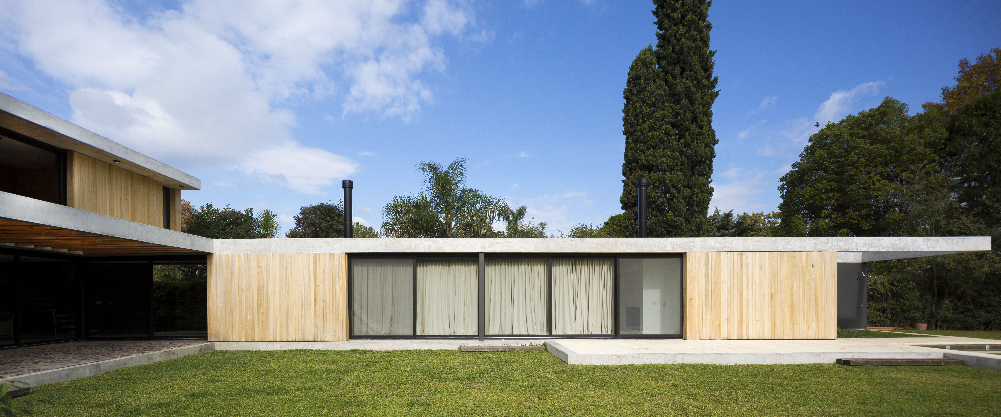
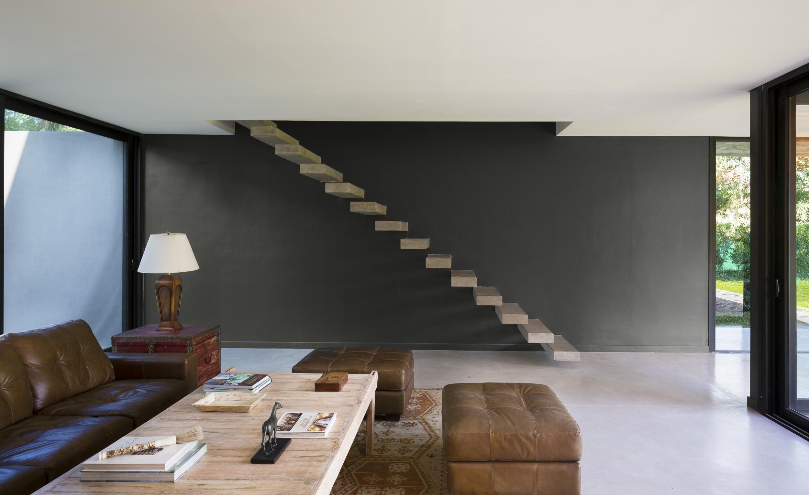
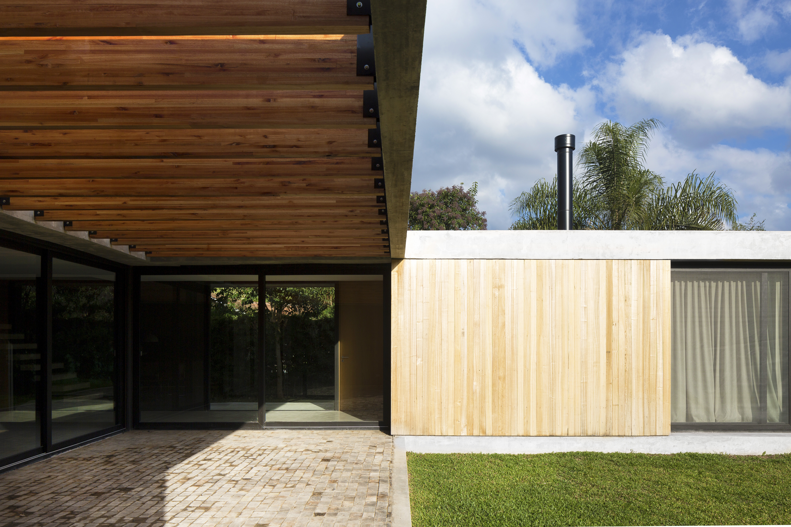
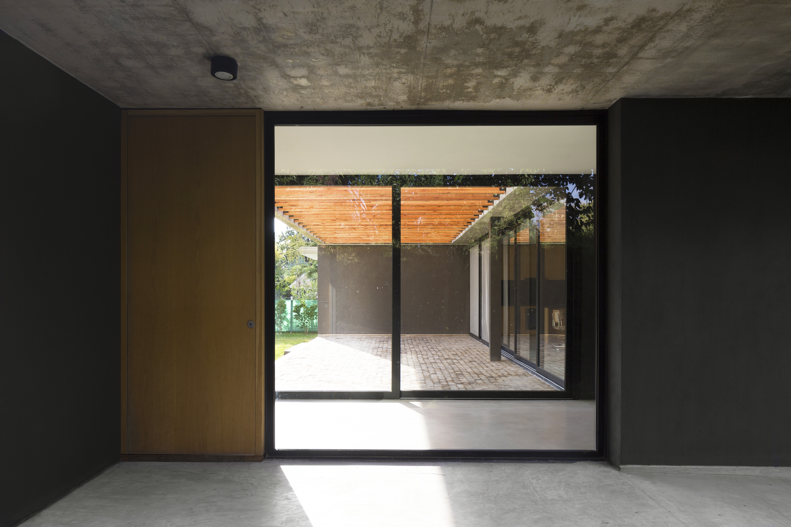
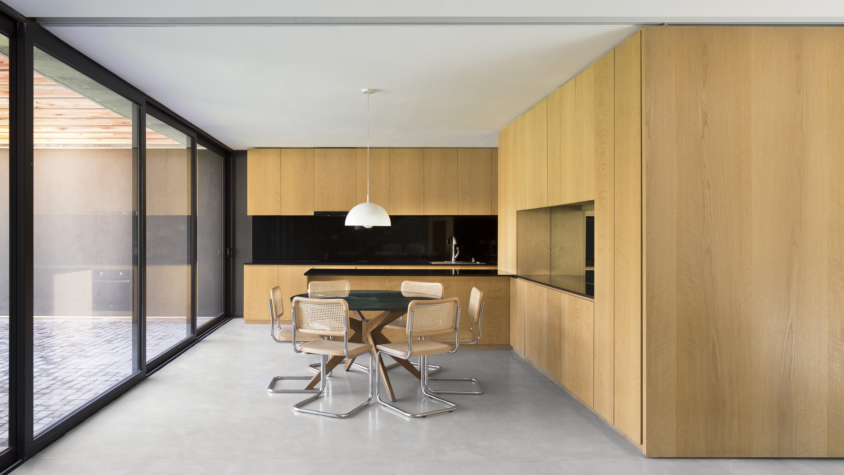
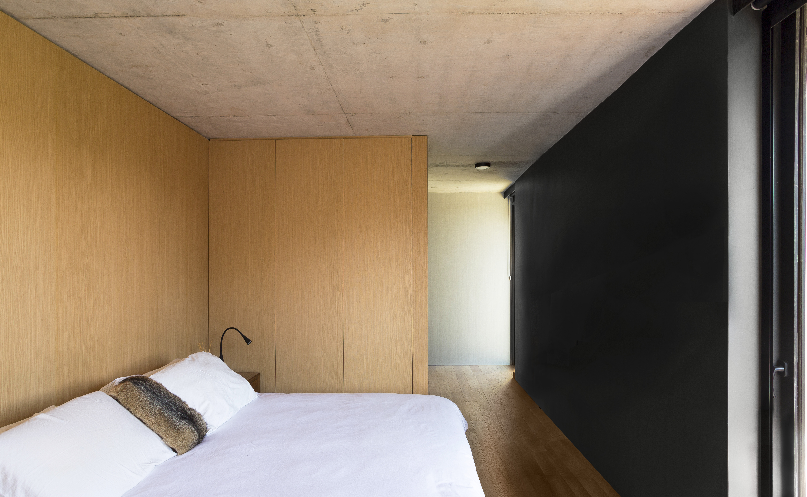
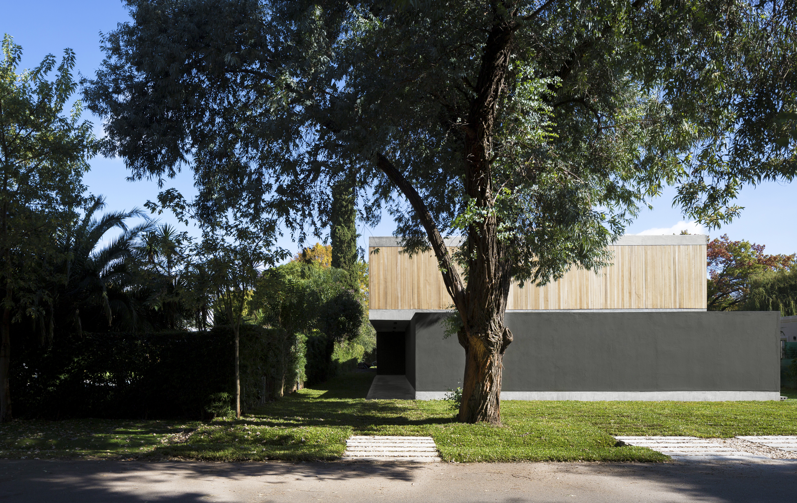
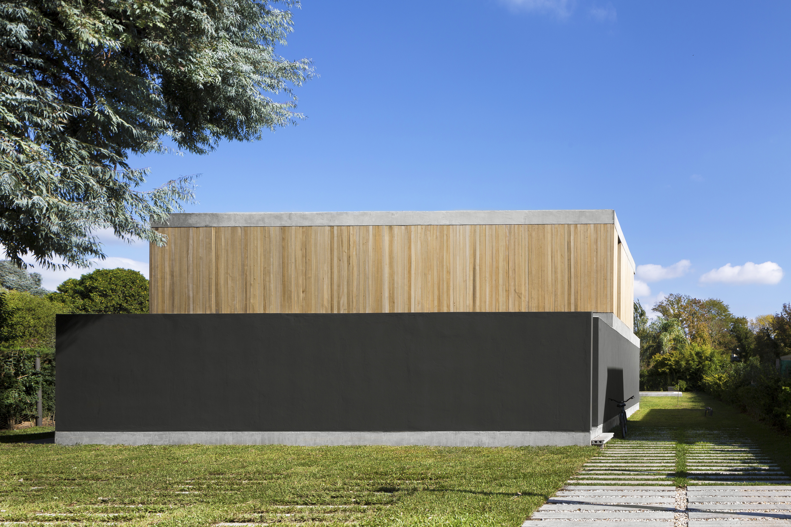
INFORMATION
Receive our daily digest of inspiration, escapism and design stories from around the world direct to your inbox.
Ellie Stathaki is the Architecture & Environment Director at Wallpaper*. She trained as an architect at the Aristotle University of Thessaloniki in Greece and studied architectural history at the Bartlett in London. Now an established journalist, she has been a member of the Wallpaper* team since 2006, visiting buildings across the globe and interviewing leading architects such as Tadao Ando and Rem Koolhaas. Ellie has also taken part in judging panels, moderated events, curated shows and contributed in books, such as The Contemporary House (Thames & Hudson, 2018), Glenn Sestig Architecture Diary (2020) and House London (2022).
