What can a converted car park in Buenos Aires teach us about urban green space?
Set on the site of a former car park, Ola Palermo is an adaptive reuse, urban greening project by ODA; we catch up with the New York-based studio’s founder Eran Chen to discuss his fantastically pragmatic approach
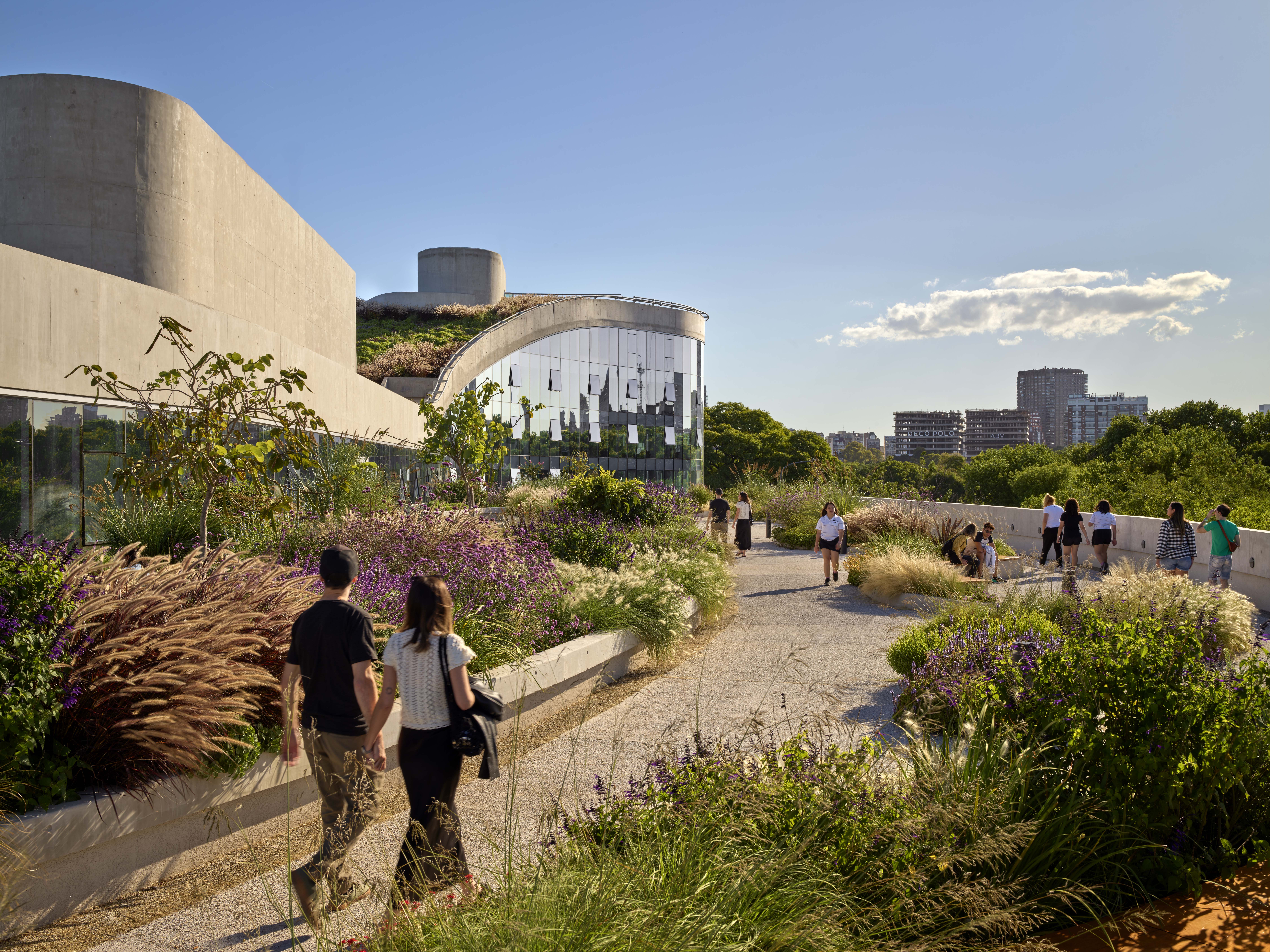
Receive our daily digest of inspiration, escapism and design stories from around the world direct to your inbox.
You are now subscribed
Your newsletter sign-up was successful
Want to add more newsletters?

Daily (Mon-Sun)
Daily Digest
Sign up for global news and reviews, a Wallpaper* take on architecture, design, art & culture, fashion & beauty, travel, tech, watches & jewellery and more.

Monthly, coming soon
The Rundown
A design-minded take on the world of style from Wallpaper* fashion features editor Jack Moss, from global runway shows to insider news and emerging trends.

Monthly, coming soon
The Design File
A closer look at the people and places shaping design, from inspiring interiors to exceptional products, in an expert edit by Wallpaper* global design director Hugo Macdonald.
The converted car park, Ola Palermo, might not sound like the plum civic commission one might expect from celebrated New York design firm ODA, yet for founding principal Eran Chen, it's an important effort reflective of a wider mission. The prolific architect is certainly capable of the one-off, trophy project that becomes a global icon, but he’d much rather reimagine an existing structure, making it a local treasure by fostering community, with far less impact on the environment. It’s a pragmatic approach that prioritises people, sustainable architecture, and the novel idea that design must align with the client’s budget.
The specific scheme is just one example of his penchant for adaptive reuse. In Ola Palermo's namesake neighbourhood of Buenos Aires, the mixed-use project stands as a shining example of what can be, crafted from what already is. In this case, the building was an outdated parking garage - a piece of brutalist architecture on an isolated, oddly shaped plot, which the city had reluctantly owned.
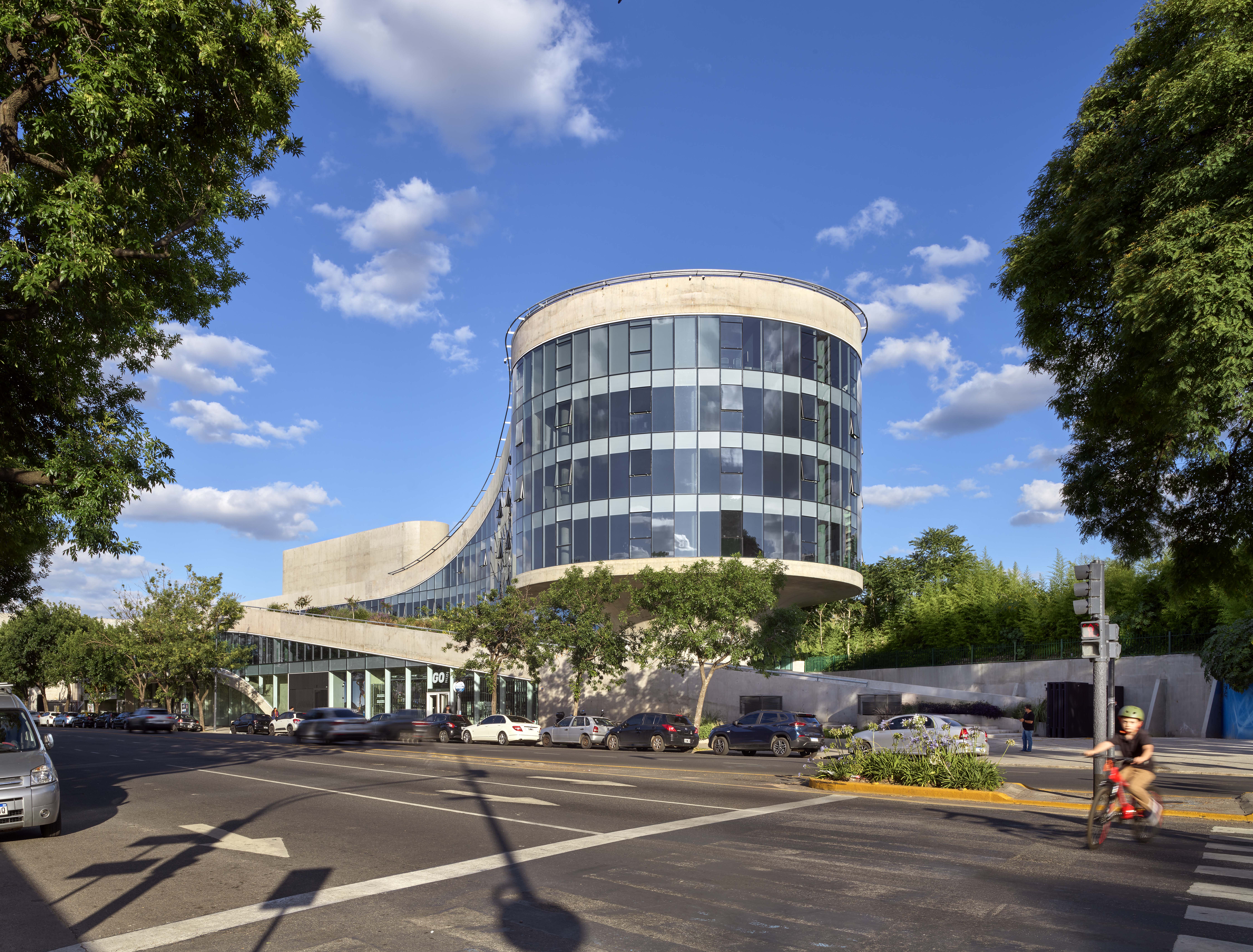
ODA’s converted car park, Ola Palermo: a case of creative adaptive reuse
While the project faced significant challenges, from financial constraints to the arguably typical initial scepticism about public-private partnerships, Chen’s masterful use of negative space made it into a sweeping, sculptural piece of contemporary architecture and an attractive hub, newly connected to – and juxtaposed against – historic Palermo. The project gives 40,000 sq ft of public park space and pedestrian paths to the neighbourhood, which wind around a collection of restaurants, retail, and prime office space – now among the city’s most coveted.
In the end, Ola Palermo has become an example of how public-private partnerships can be successful – particularly in more budget- and environmentally friendly adaptive reuse projects – and how they can serve so many more than just the architect and their client. It’s also an example of Chen’s philosophies coming to life. We asked Chen to discuss those more deeply, with a few questions.
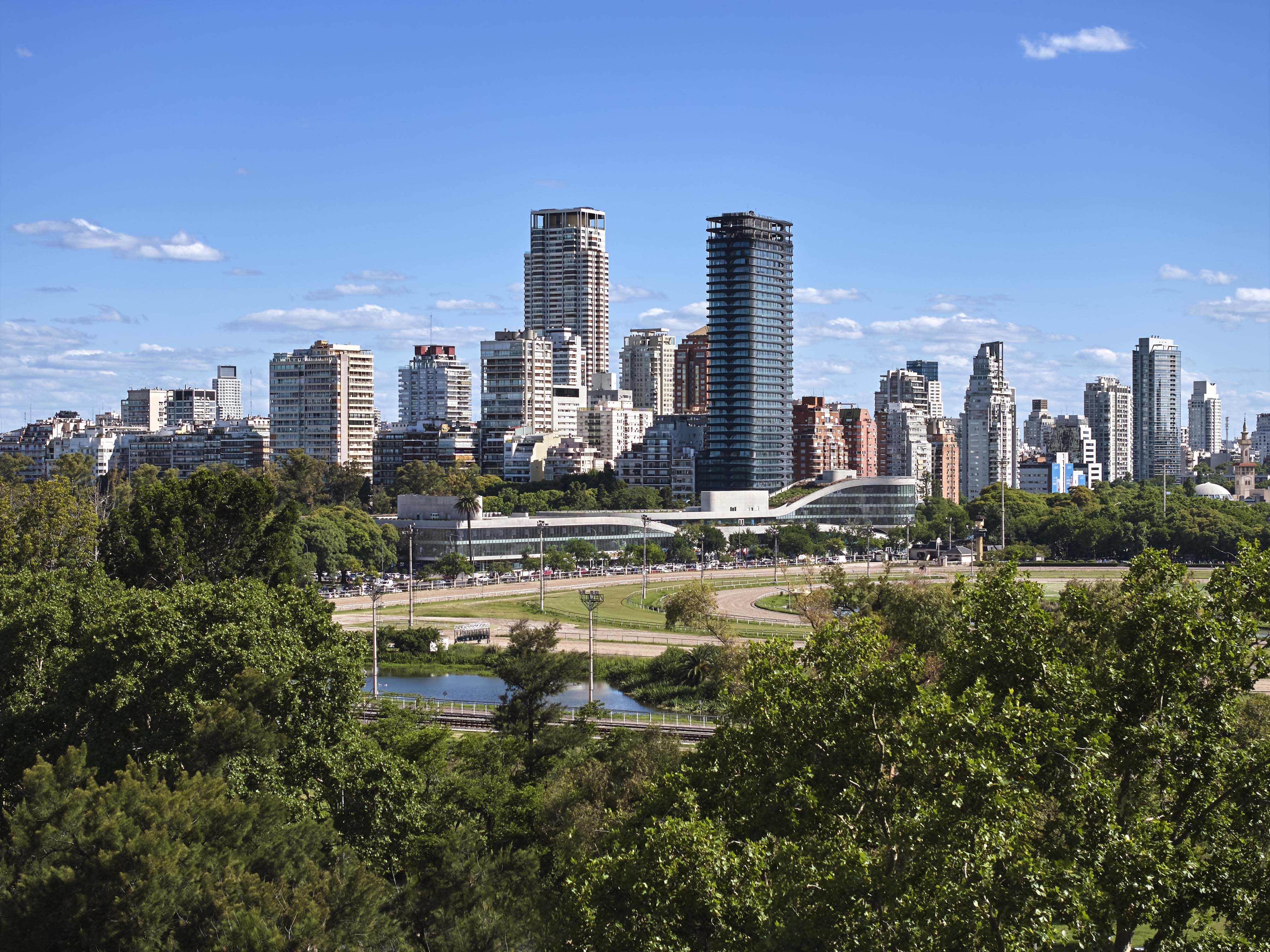
Catching up with Eran Chen of ODA New York
Wallpaper*: You’ve described one of your guiding principles as 'form follows experience', a thoughtful take on Louis Sullivan’s famous phrase. What does this mean to you in practice, and how does it shape the way you approach design?
Eran Chen: Architecture is a machine for living. It has to follow utilitarian order and modernism’s mantra, ‘form follows function’, which shaped the architecture of the 20th century in an age when efficiency and programme defined our cities. However, current-day technology has changed the way in which we navigate the world, as we can ultimately access and do anything from anywhere. This leaves us with the dilemma of determining, what should form follow?
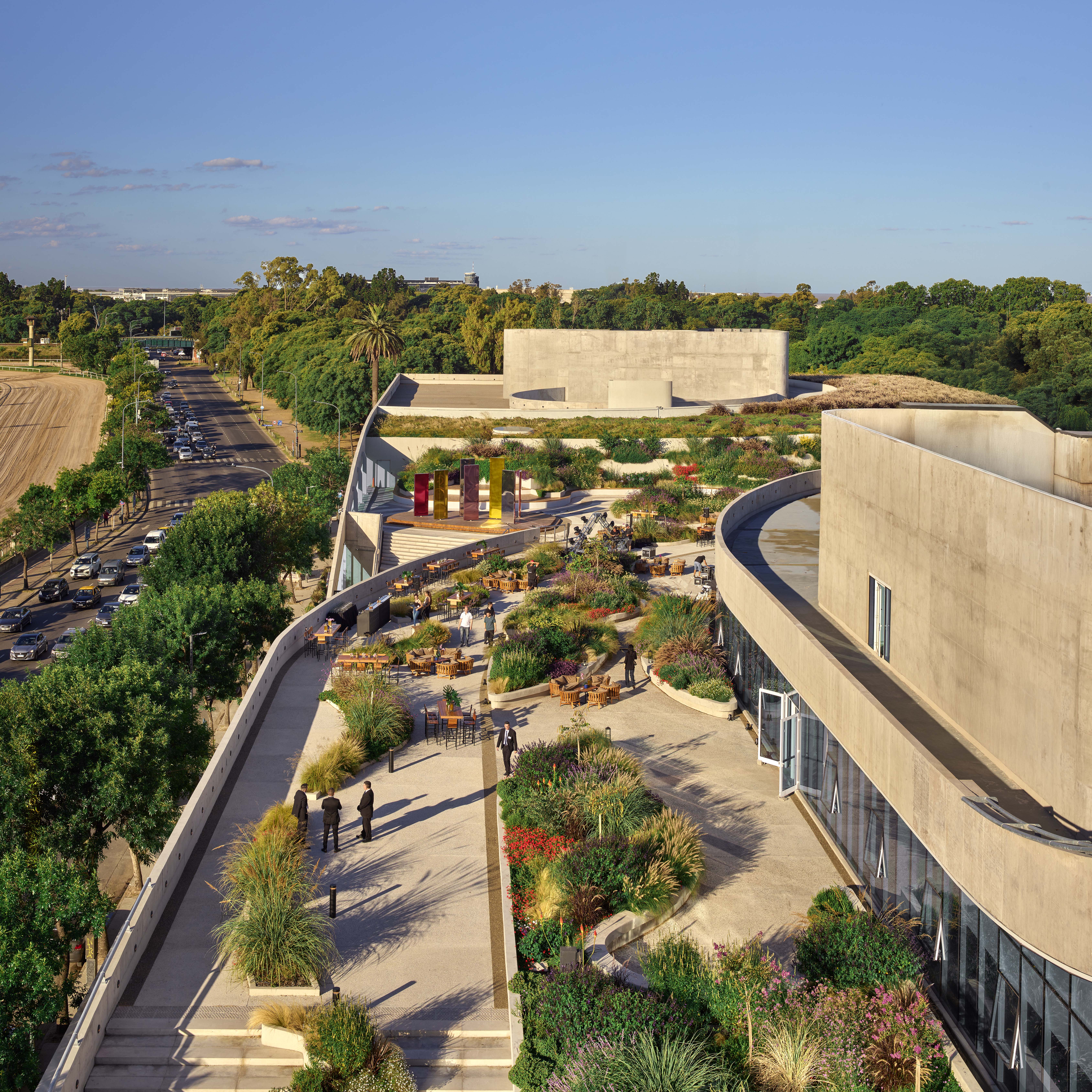
As I believe buildings today must go beyond meeting basic needs, 'form follows experience' in the new world does not focus on what humans do, but rather the human experience that we go through when doing it. Buildings should encourage human interaction, connection and serve as a physical backdrop that supports these types of experiences, which I see as the driving force of architecture. We look at how a place feels to move through, where it invites you to linger, and how it connects to the city around it. Experience is what gives a building its value and its longevity.
Receive our daily digest of inspiration, escapism and design stories from around the world direct to your inbox.
It’s what turns a structure into a destination, not just a container for a function. In practice, that means we design porosity into our projects, connections between public and private, indoors and out, because those are the qualities that make architecture vibrant and alive. For example, the shape of Ola Palermo was informed by [thinking about] the experience of climbing the structure. And for residential properties, [shape is informed by ideas of] porosity and how the return of alleyways and courtyards [creates] pockets of human interactions.
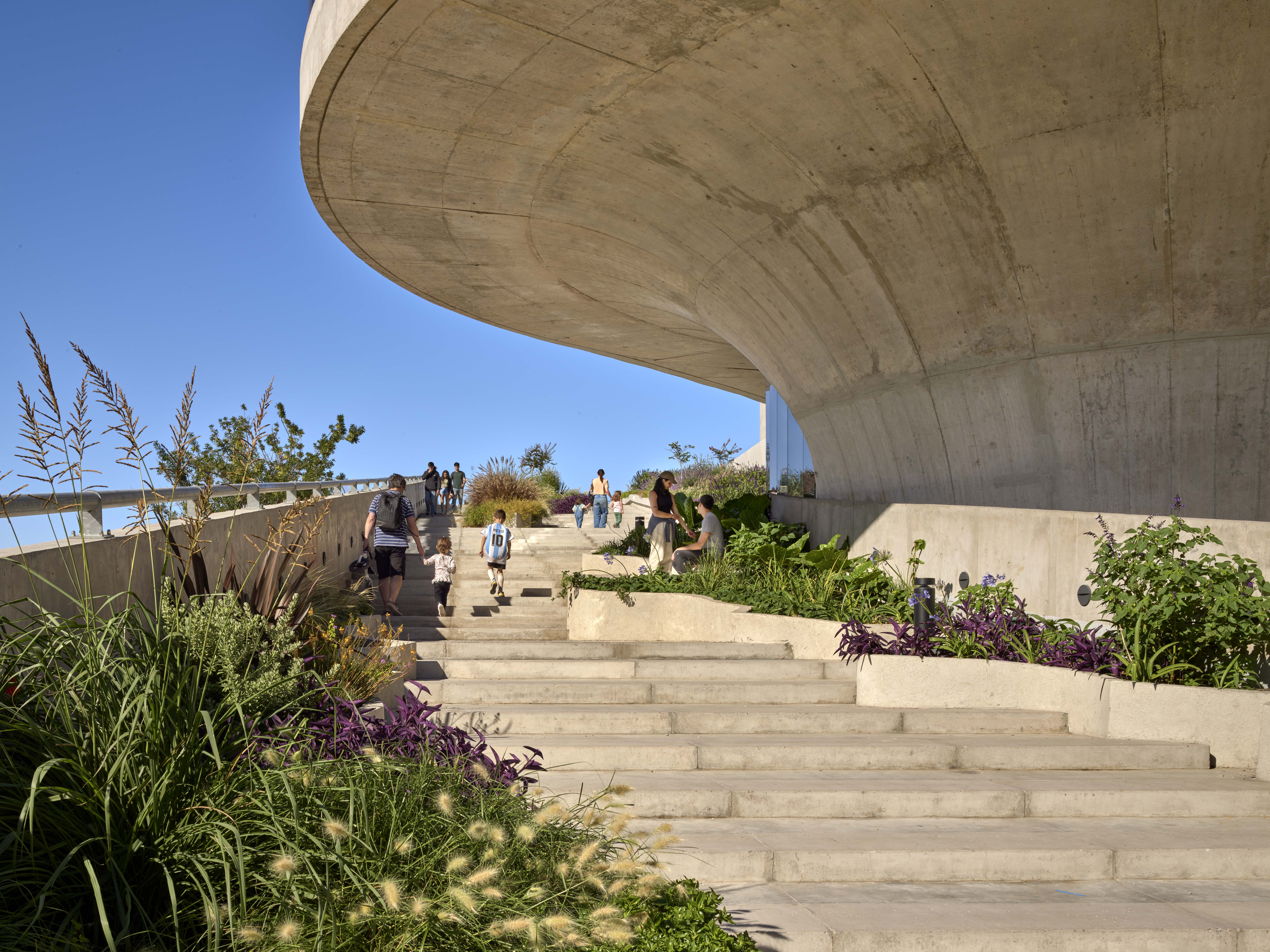
W*: Many of your most impactful projects involve the adaptive reuse of existing buildings. You believe cities should embrace this approach – not just as an environmentally responsible choice, but as a critical strategy for the future of urban life? Why?
EC: Adaptive reuse considers sustainability, memory, and preservation. Quite often, we find that there is a value of memory with older buildings, and we see many attributes in these structures that architects would not build in the current day. When we reuse a structure, we’re not erasing the past. Instead, we’re layering history with new life and providing greater context to a building in its place.
There’s also a practical side, as many cities are filled with oversized office buildings that no longer serve their original purpose. By cutting into them, opening courtyards, or inserting new public spaces, we can make them porous, flexible, and desirable again. These second chances turn forgotten buildings into civic assets, reconnecting them to their neighbourhoods and extending their lifespan in ways that new construction often can’t.
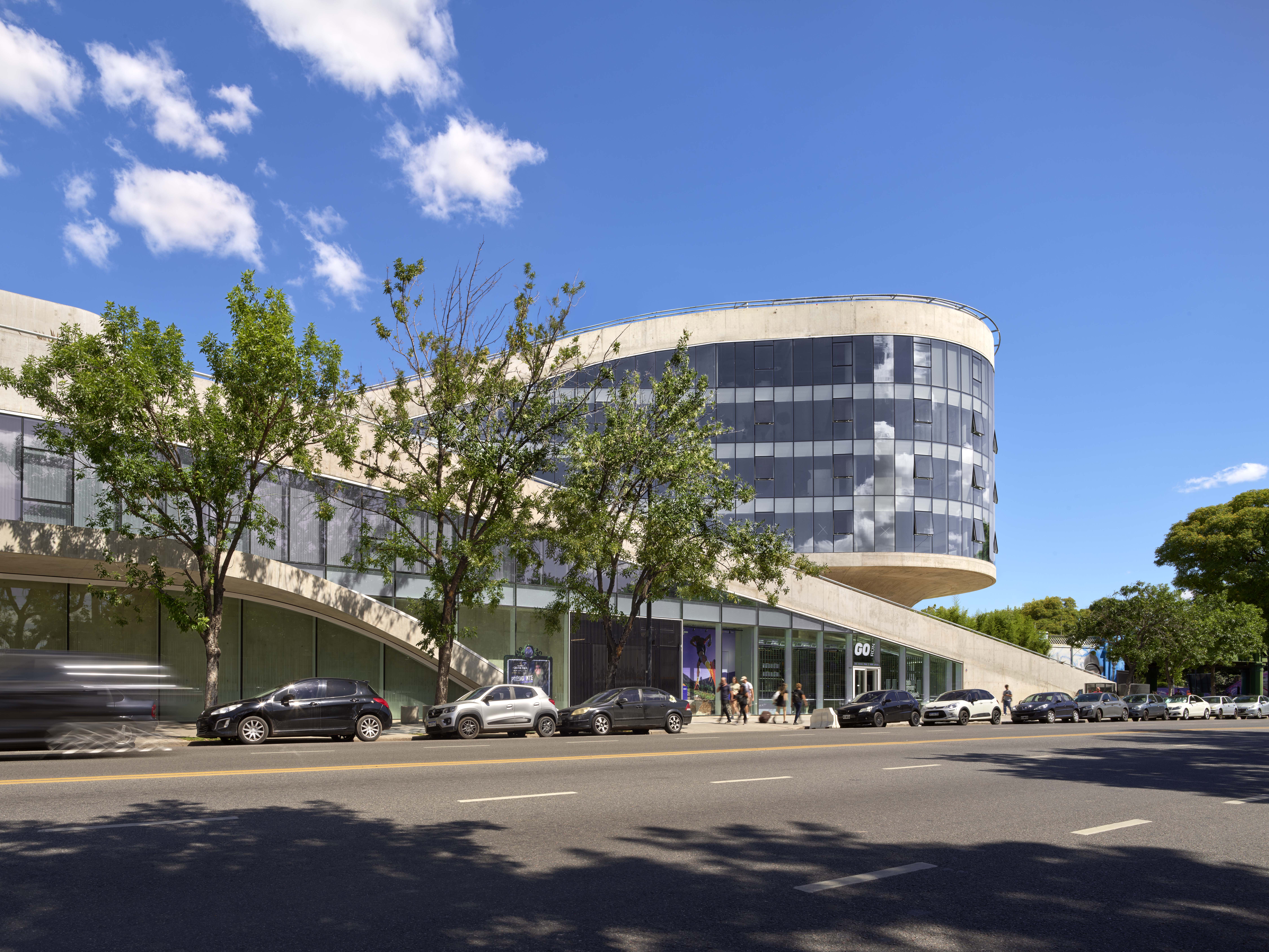
W*: Your approach to public space has positioned you as a thought leader in creating community – something not every client brief explicitly asks for. Why is this focus on community so central to your work, and why do you think it matters so much to the projects you design and cities you practice in?
EC: Throughout my career, I have been captivated by two ideas that could adjust cities to current-day needs and desires – porosity and density. On an urban scale, porosity could lie within the alleyways and courtyards, while on a building scale, it could be a sequence of terraces or balconies. I believe that if we add the attribute of porosity to high-density buildings and projects, architects can create pockets of human interactions at a large scale, which in turn brings back the ability for communities to flourish.
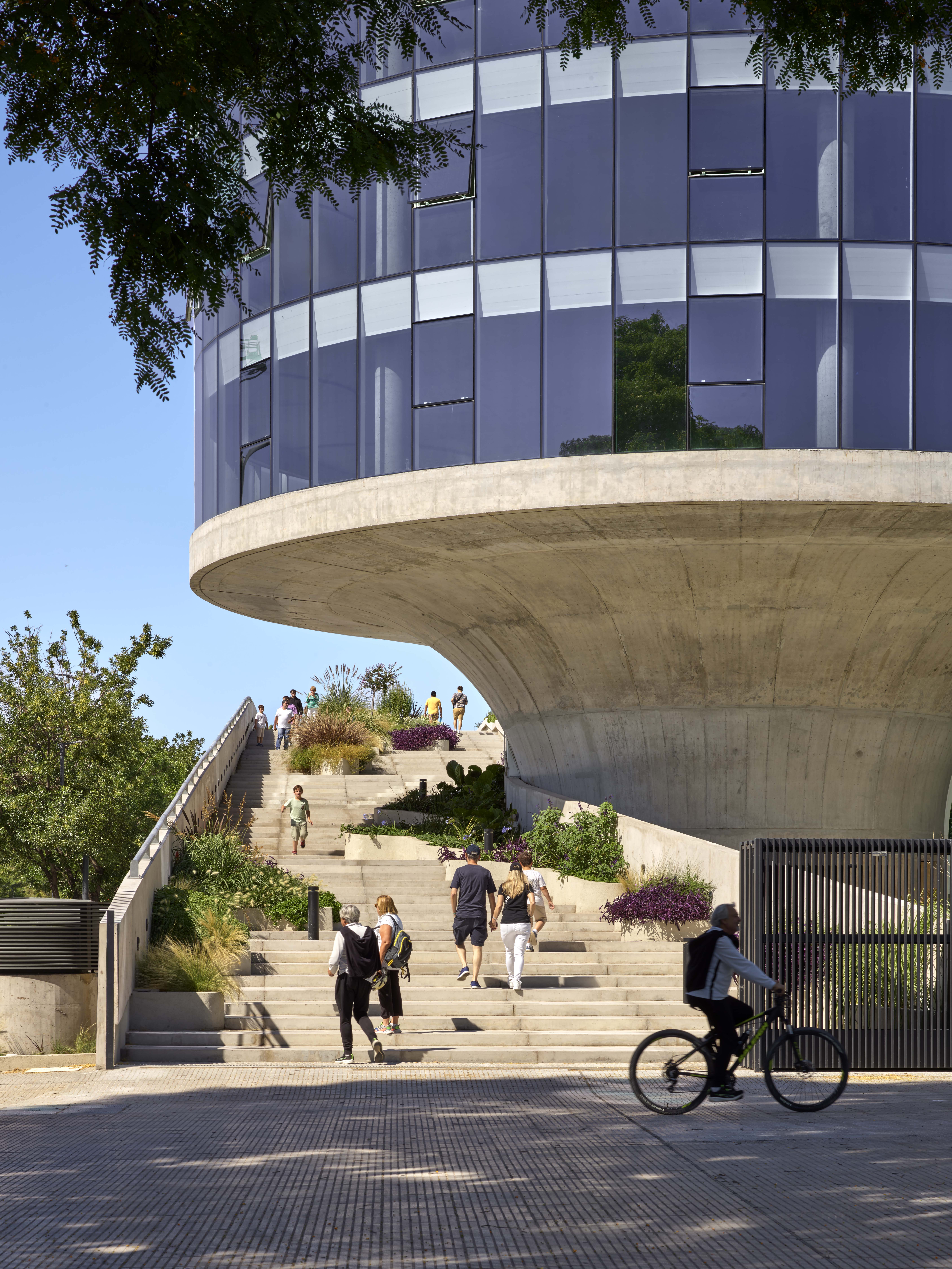
Every building sits within a larger ecosystem. It’s never just for its tenants; it’s part of a neighbourhood, a street, a city. When you design only for the private realm, you miss the bigger opportunity. Community emerges when we blur the line between public and private, like a lobby that extends into a plaza, a roof that becomes a park, an alley reimagined as a garden.
These gestures create what I call ‘lingering places’, where people interact beyond their immediate purpose. That’s how we rebuild vibrancy in our cities because when architecture creates public value, it brings people back, drives economic vitality, and makes the city stronger. In that sense, community isn’t an add-on. It's at the core of resilient urban design.
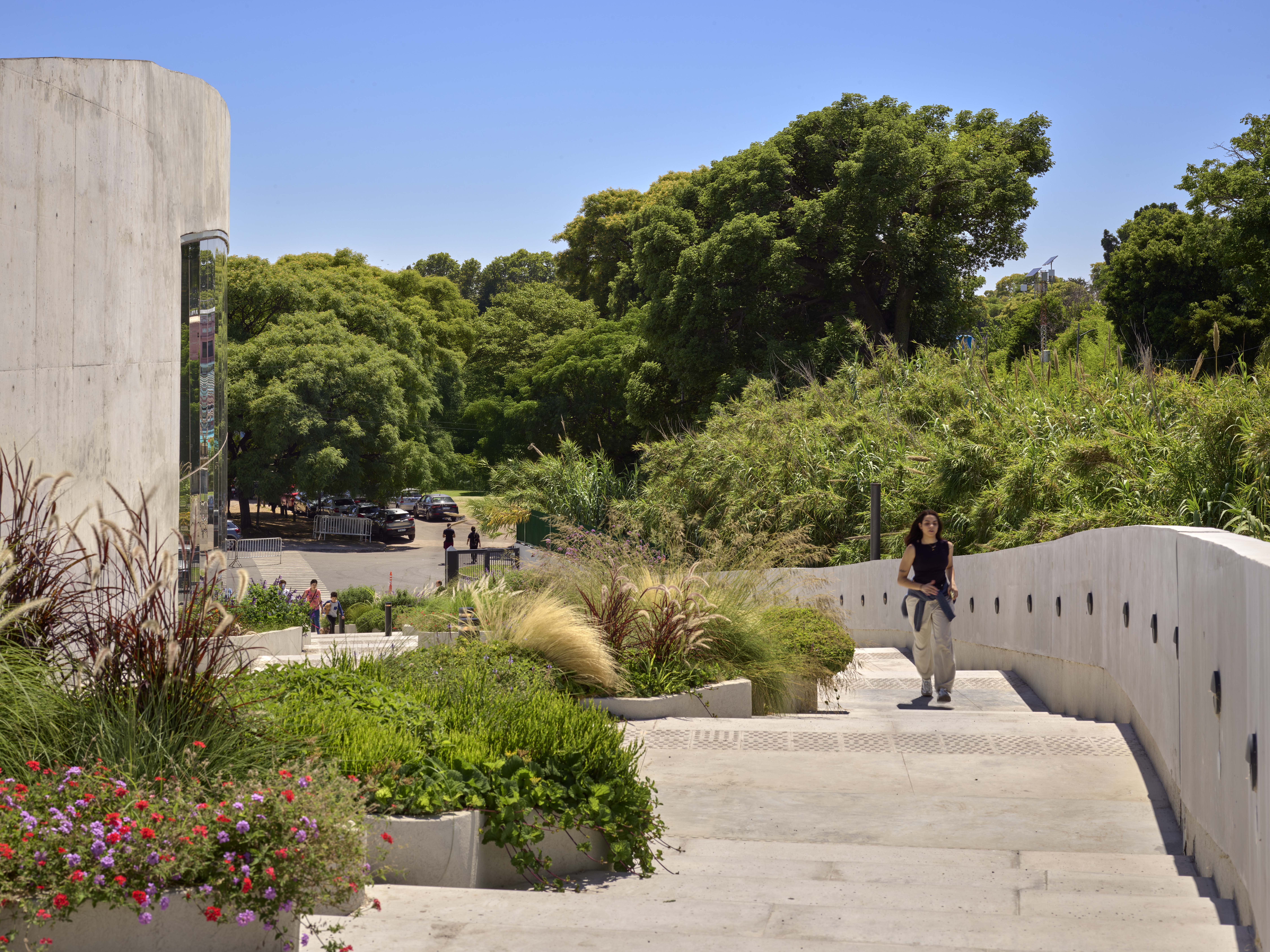
Scott Mitchem is one of the longest-tenured Wallpaper* contributors, joining the team in 1999 after attending Purdue University and moving to New York City from his hometown of Chicago. He started as an editorial associate, later served as Brazil Editor-at-Large while living in São Paulo, and is currently a contributing editor based in Miami. Scott covers design, architecture, travel, and all things Brazil while working as an executive in design and real estate development and working towards a Master’s Degree at Georgetown University. He has written for many other publications and was one of several authors who recently contributed to The Architecture of Studio MK27, a book by Rizzoli chronicling the history of the acclaimed Brazilian architecture studio founded by Marcio Kogan.