A Filothei house rises to the occasion in its angled Athens plot
A Filothei house by Kallos Turin is an Athens residence rising to the occasion on an angled plot

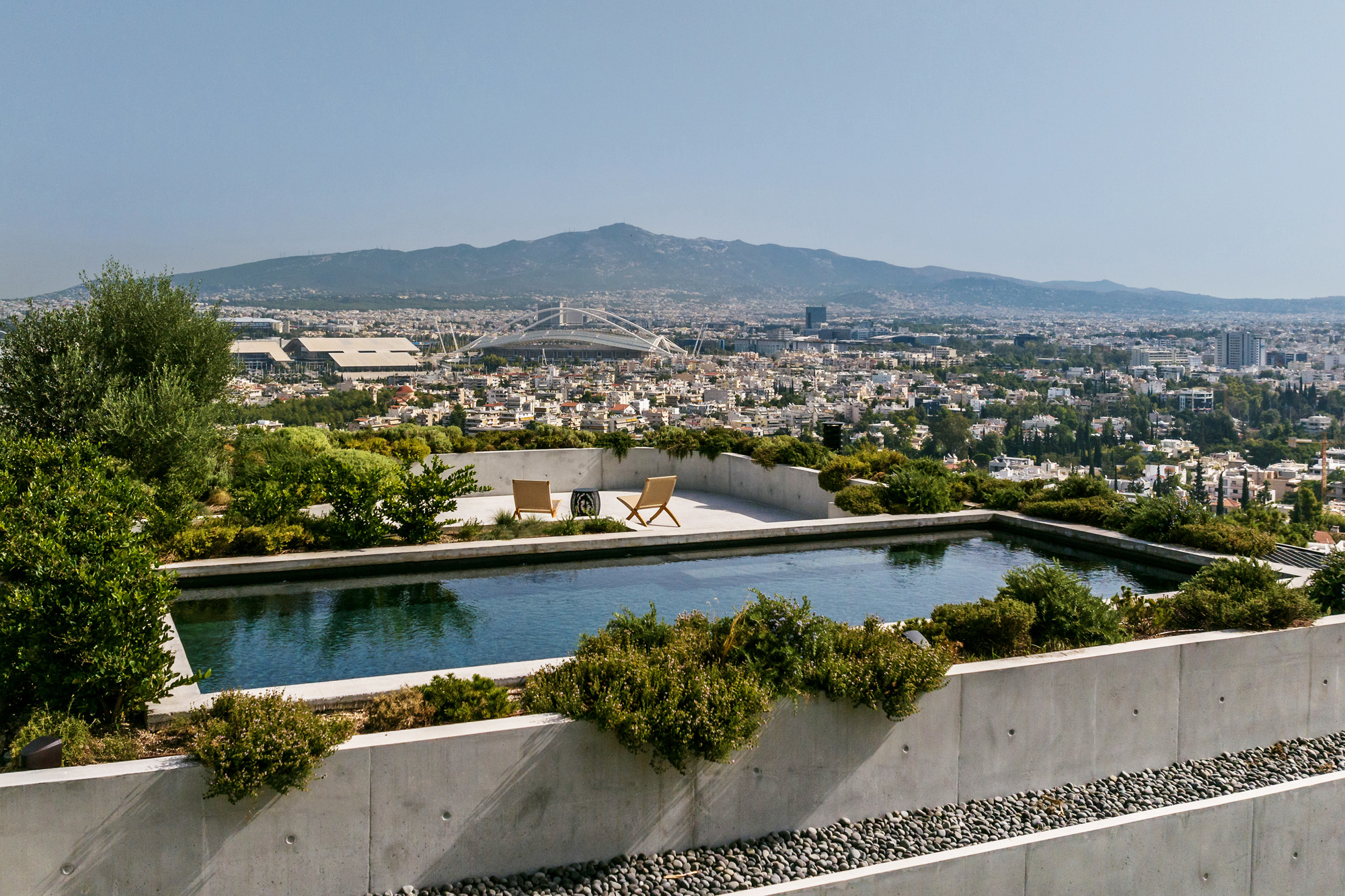
Receive our daily digest of inspiration, escapism and design stories from around the world direct to your inbox.
You are now subscribed
Your newsletter sign-up was successful
Want to add more newsletters?

Daily (Mon-Sun)
Daily Digest
Sign up for global news and reviews, a Wallpaper* take on architecture, design, art & culture, fashion & beauty, travel, tech, watches & jewellery and more.

Monthly, coming soon
The Rundown
A design-minded take on the world of style from Wallpaper* fashion features editor Jack Moss, from global runway shows to insider news and emerging trends.

Monthly, coming soon
The Design File
A closer look at the people and places shaping design, from inspiring interiors to exceptional products, in an expert edit by Wallpaper* global design director Hugo Macdonald.
A series of common connections led to the birth of this Filothei house for a private client in the leafy, affluent Athens neighbourhood. Set in a typical rectangular plot, this exercise in restraint and spatial mastery, by London- and LA-based architecture studio Kallos Turin, came about thanks to private collection curator and adviser Emily Tsingou, a common friend and collaborator of both the architect and the client, who has an extensive contemporary African and African American art collection.
Then it turned out this wasn’t the only connection between them as it soon came to light that Kallos Turin co-founder Stephania Kallos’ grandfather had been in business with the client’s grandfather for about 40 years in South Africa. More connections were later discovered, and the project started to feel like a pairing that was meant to be.
Filothei House: take the video tour
After a visit to the site, Kallos and practice co-founder Abby Turin found themselves trying to decipher the Greek planning codes with the help of Moustroufis Architects, who acted as the local practice for the duration of the build. At this point, it looked like their design ambitions were in danger of being thwarted by the planning regulations, which, created to preserve the garden-based, green character of the suburb, ‘were made to push you to almost a block shape,’ says Kallos. ‘We thought, we need to embrace it.’
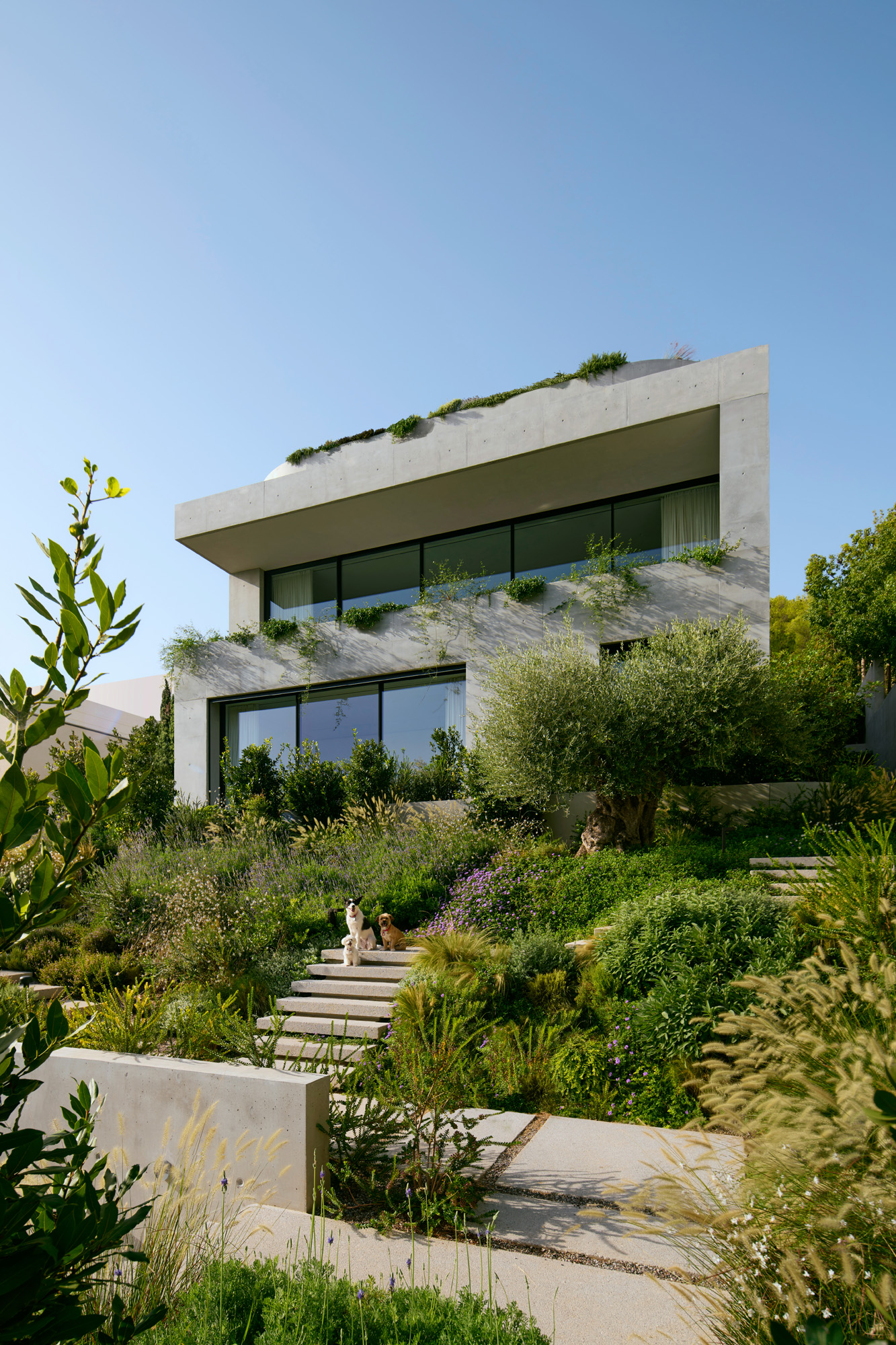
The site is angled, with the main street and entrance at its base. The architects pushed the house up the hill towards the rear end of the plot, leaving enough space for a courtyard garden with views of the mountain and nature reserve at the back. The property’s volume was designed to occupy the entire buildable area, making the most of what was available, while inside, ‘the confines made us be quite efficient,’ says Turin. ‘Everything is used. It’s a rigorously controlled floorplan.’
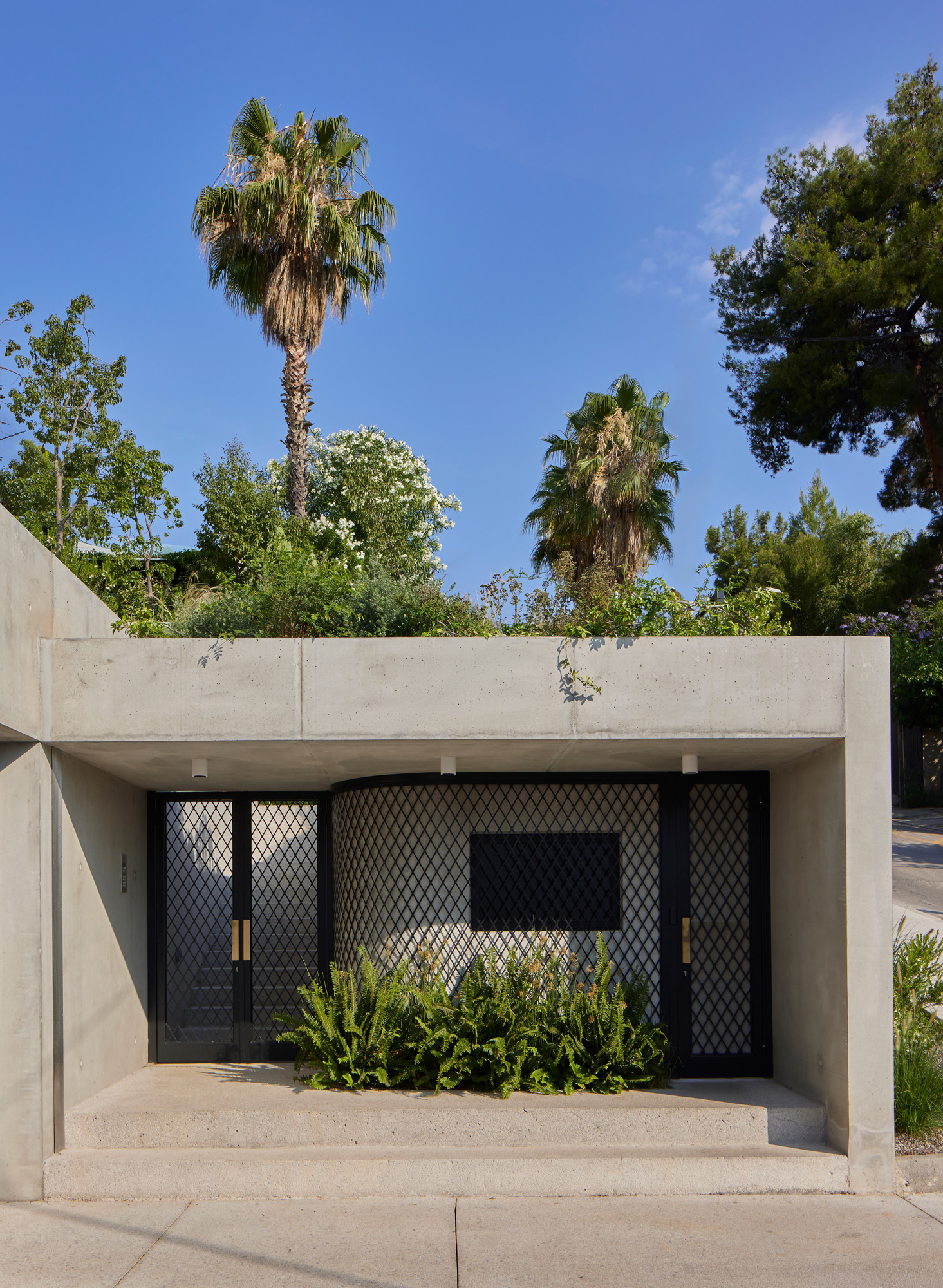
‘While we embraced the block, we also chose to press back against the rigidity of its shape, introducing curves into the volume specifically along the paths of travel,’ Turin continues. The team also worked with Athens practice Doxiadis+, who created the outdoor planting and landscaping. ‘We wanted to make sure the garden would act as a foil to the concrete form so that there was a dynamic interplay between the density and rigidity of concrete and the looseness of the garden.’ Designed as an organic, natural environment, the landscaped plot has now grown into a veritable wildflower meadow.
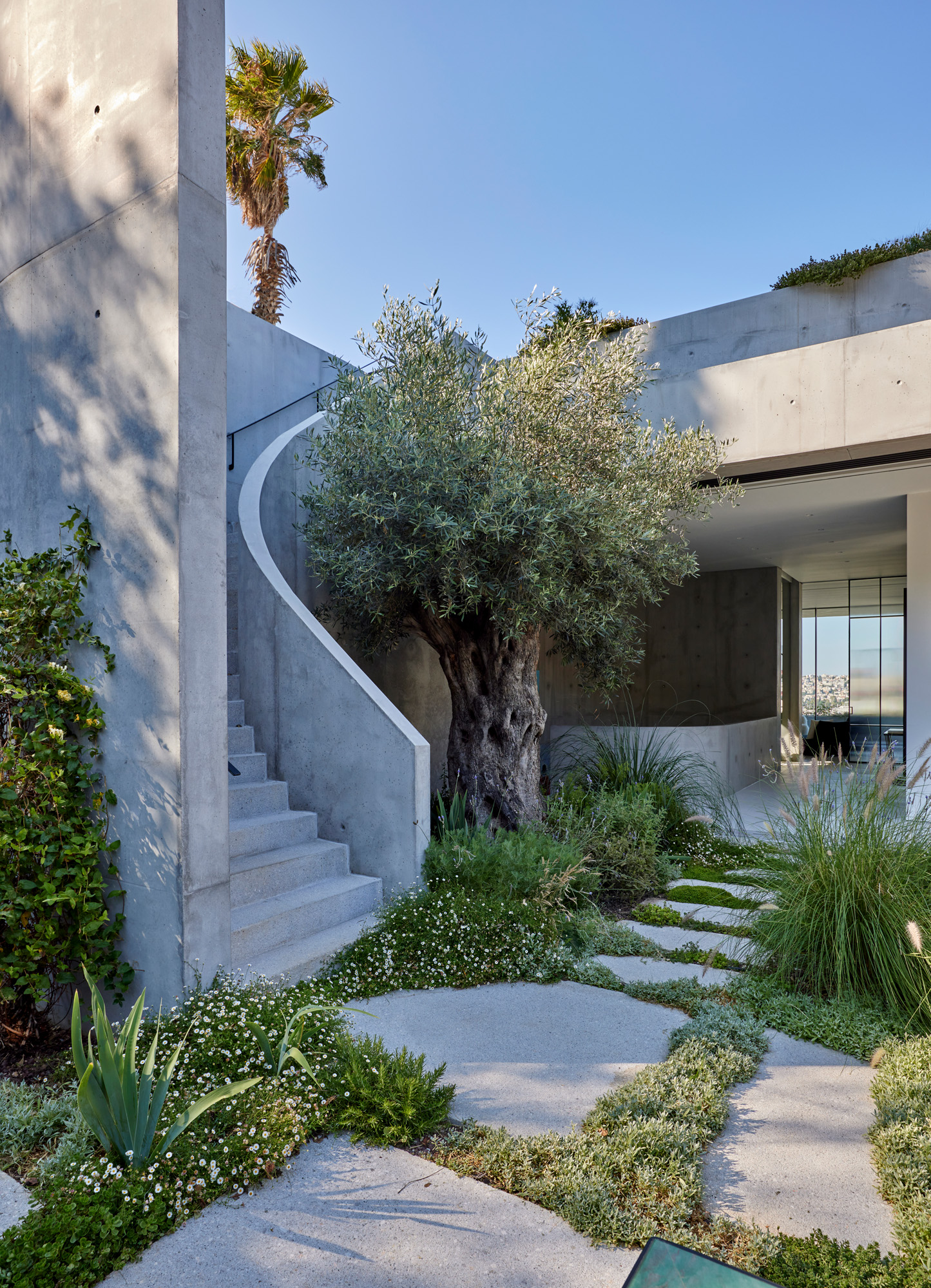
The interior, meanwhile, was designed as a cosy family base, as well as a place to house the client’s art collection, which has been put together over many years. ‘The magical thing about concrete is that it has texture and a tactile quality,’ says Kallos. ‘It’s a hard material but with depth and even some luminosity. We were excited to use it for a home, but, even more so, to explore its qualities in relation to the gallery walls.’ It was also conceived as a space for entertaining, as displayed by the house’s meticulously planned kitchen, which takes pride of place overlooking some of the property’s best views over the Athens skyline, mountain and courtyard. Next to it sits a generous pantry.
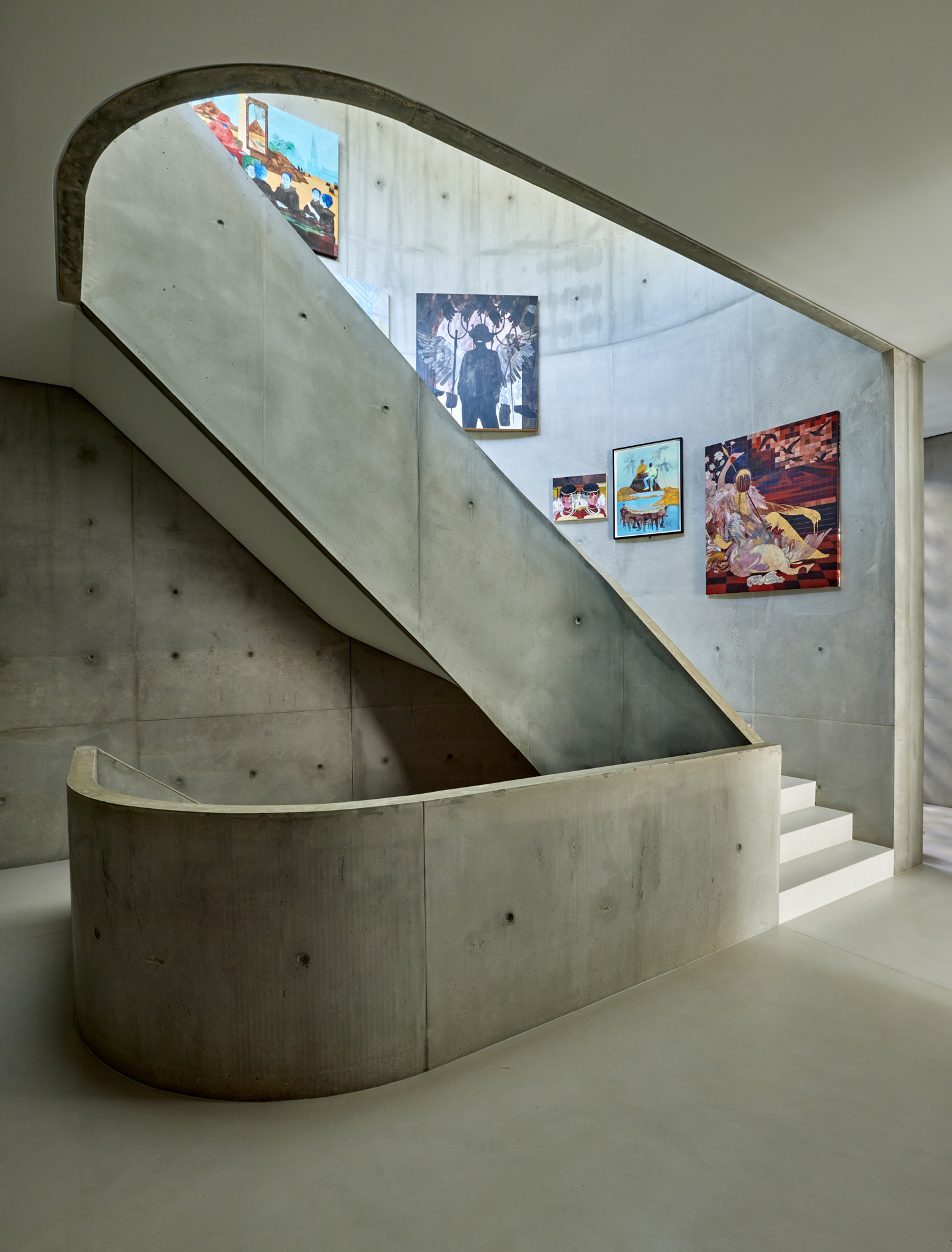
The circulation across all four floors and the house’s 1,100 sq m footprint was key in the internal arrangement. A curvilinear path leads from the garden entrance to the front door and then progresses through the house via a curved concrete stairway. The ground level houses the main bedroom suite, gym and guest room. A lower level contains an art gallery, while the first floor houses the main living space and kitchen. An external staircase mirrors the geometry of the interior one, and takes visitors up to the roof terrace and pool (the perfect spot for al fresco dining using the on-site Argentinian-style barbecue).
Receive our daily digest of inspiration, escapism and design stories from around the world direct to your inbox.
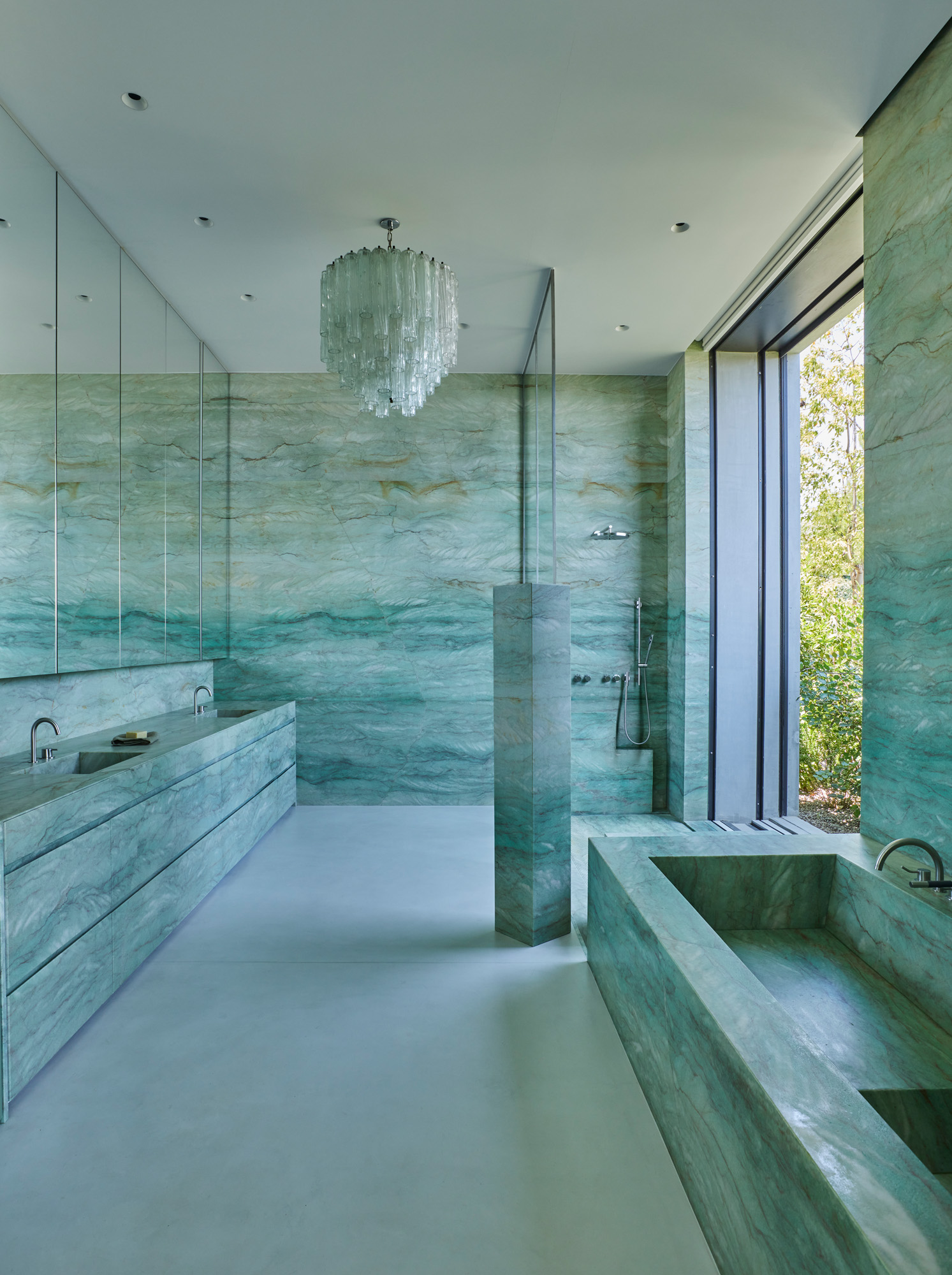
This is a generous house that feels warm and inviting, thanks to the architects’ clever use of curves and ceiling heights (‘our subtle rebellion against the box,’ jokes Turin). A selection of Greek and imported marbles line areas of the house, such as the main bathroom, contrasting beautifully with the exposed concrete. And beyond the art gallery, the house was also designed to include niches and walls where a variety of non-specific paintings or sculptures can sit. It is a carefully orchestrated piece of architecture that works hard for its size, and is full of surprises. ‘The client said they wanted something outside the box,’ say the architects with a smile.
Video by Ronny Skevis, ronnyskevis.com
Ellie Stathaki is the Architecture & Environment Director at Wallpaper*. She trained as an architect at the Aristotle University of Thessaloniki in Greece and studied architectural history at the Bartlett in London. Now an established journalist, she has been a member of the Wallpaper* team since 2006, visiting buildings across the globe and interviewing leading architects such as Tadao Ando and Rem Koolhaas. Ellie has also taken part in judging panels, moderated events, curated shows and contributed in books, such as The Contemporary House (Thames & Hudson, 2018), Glenn Sestig Architecture Diary (2020) and House London (2022).
