Primal urge: a NYC-based architect and developer gets back to basics
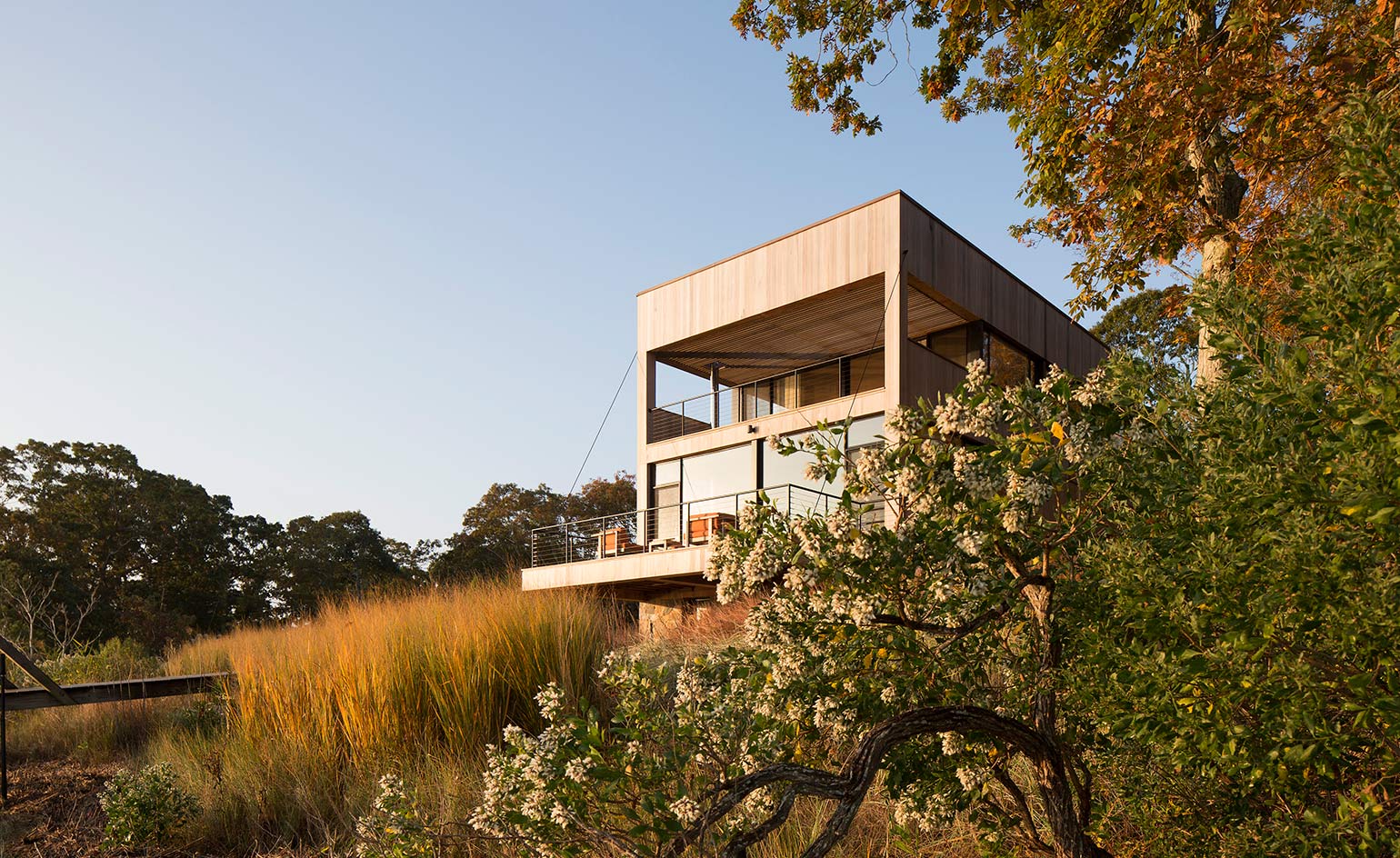
Receive our daily digest of inspiration, escapism and design stories from around the world direct to your inbox.
You are now subscribed
Your newsletter sign-up was successful
Want to add more newsletters?

Daily (Mon-Sun)
Daily Digest
Sign up for global news and reviews, a Wallpaper* take on architecture, design, art & culture, fashion & beauty, travel, tech, watches & jewellery and more.

Monthly, coming soon
The Rundown
A design-minded take on the world of style from Wallpaper* fashion features editor Jack Moss, from global runway shows to insider news and emerging trends.

Monthly, coming soon
The Design File
A closer look at the people and places shaping design, from inspiring interiors to exceptional products, in an expert edit by Wallpaper* global design director Hugo Macdonald.
New York architect/developer Cary Tamarkin designs all the condos and townhouses he sells with high-sheen, luxury details. But on the rare occasion a house commission comes along, he goes primitive.
Island Creek, a family home in Southampton, couldn't feel further than New York City. One simple timber box perched atop a local-stone base interacts at every level with the surrounding wetland and the natural arc of the sun – overlooked by nobody but osprey.
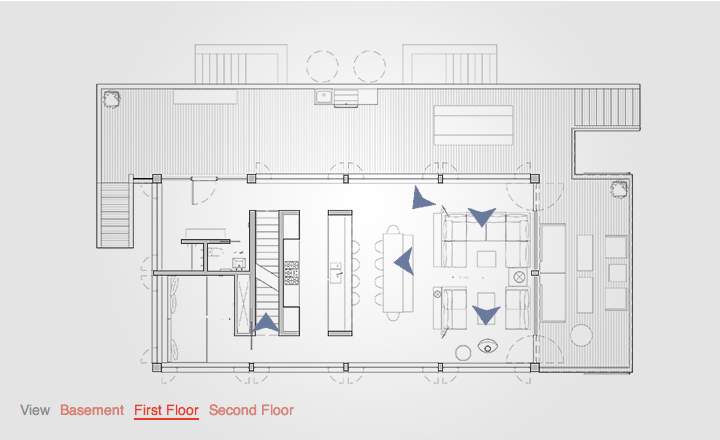
Take an interactive tour of Island Creek
Tamarkin lists his four chosen materials like essential food groups: wood, stone, concrete, steel. The old-growth cypress siding ‘turns a beautiful silver-grey over time,’ he says, ‘but more importantly it’s hard to get.’ His sources in Florida and Georgia harvest logs from deep water, where they’ve been immersed for a century. ‘They’re fully saturated, and the fact they don’t rot makes them great for waterfront houses.’
He restricts his steel to thin cables around the suspended deck and a discreet balcony for the recessed second storey. It also frames the panoramic windows that trace the perimeter, making the wood tiers appear to float. The effect is evocative of a Donald Judd installation – unsurprising for a man who considers his residential work to be ‘an artistic rather than business move’. Those windows, with their pull-open panels, circulate light and breeze so the blown-air systems are seldom deployed.
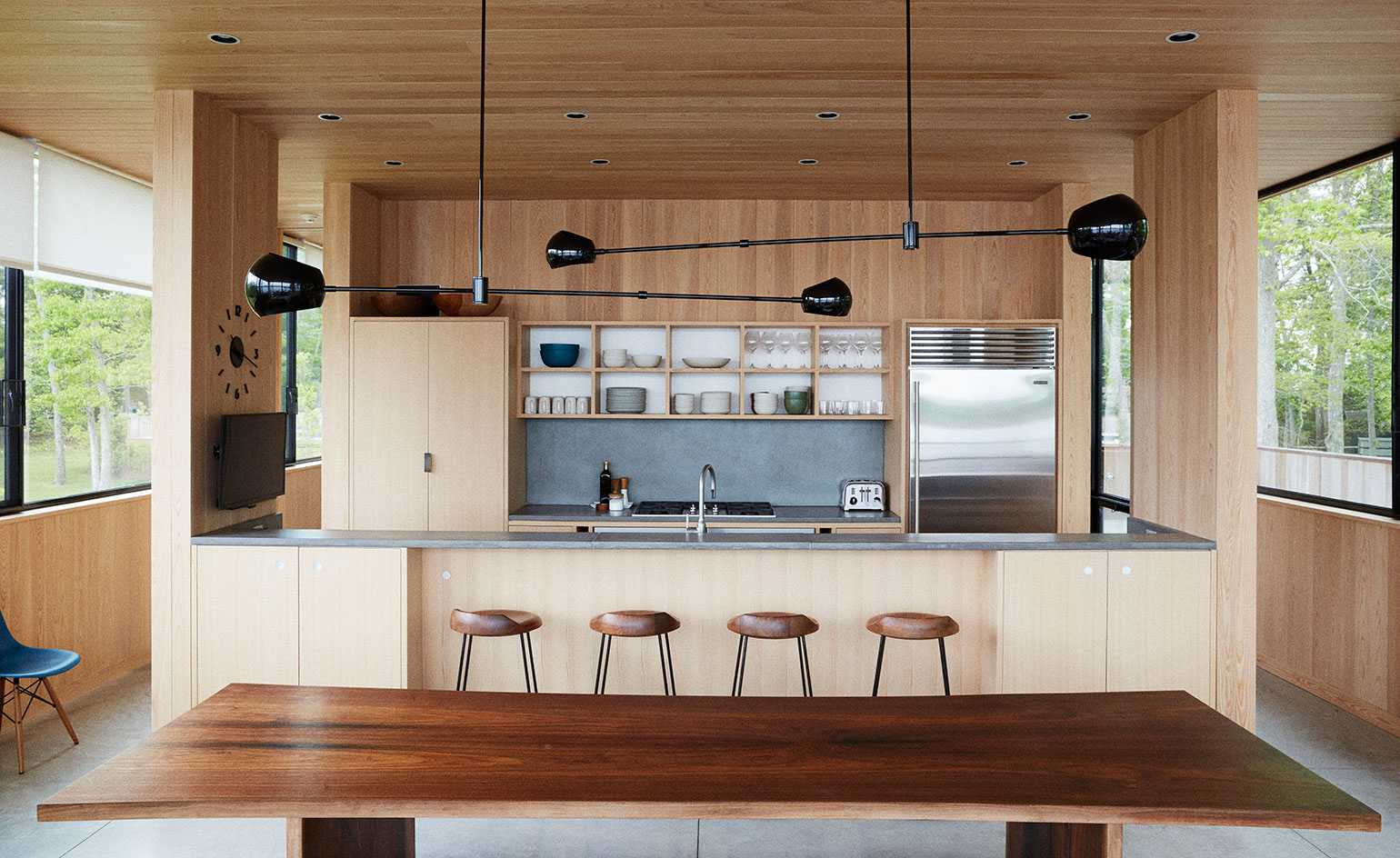
The interior of wood and concrete reflects the rural location and the intimate nature of its function as a family home. Photography: William Abranowicz
To keep the interior open and loft-like, a mechanical core at the centre contains all the plumbing and wiring. Natural sunlight streams down from the rooftop deck through the treads of the floating concrete staircase, into airy spaces packaged in new-growth cypress. Tamarkin chose the wood, like the siding, for its potential to weather. ‘This is a vacation home and I want it to be treated without fear,’ he says.
‘All the materials lend themselves to changing over time – even scratches in the stainless-steel sink. The patina becomes part of its identity, like a kid growing up.’
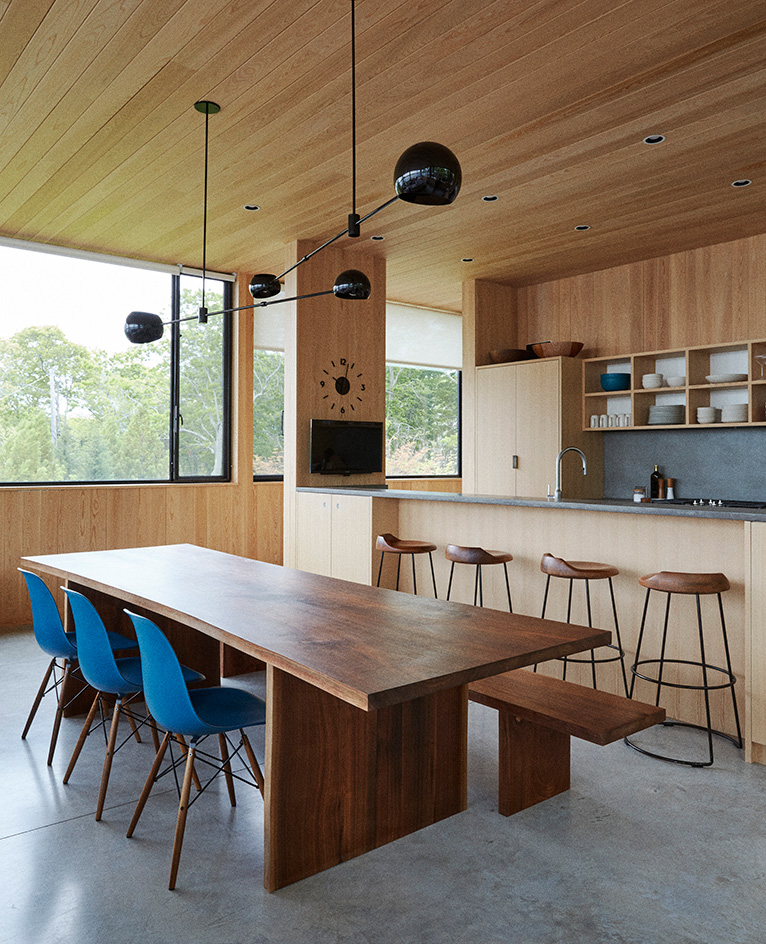
Concrete floors have under-floor heating and wooden panelling is used across the home. Photography: William Abranowicz
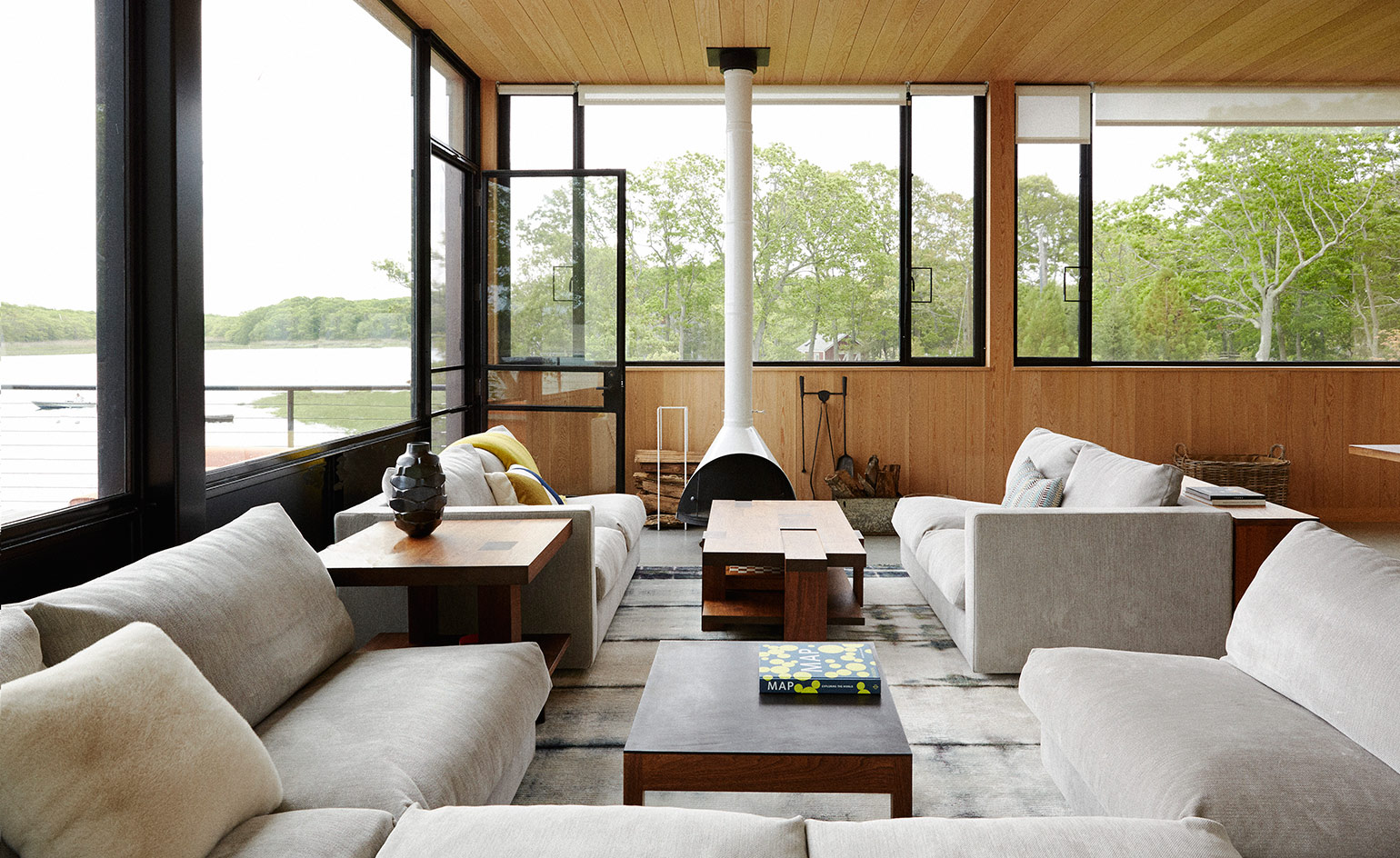
Windows open with a manual crank rather than a mechanical one. Photography: William Abranowicz
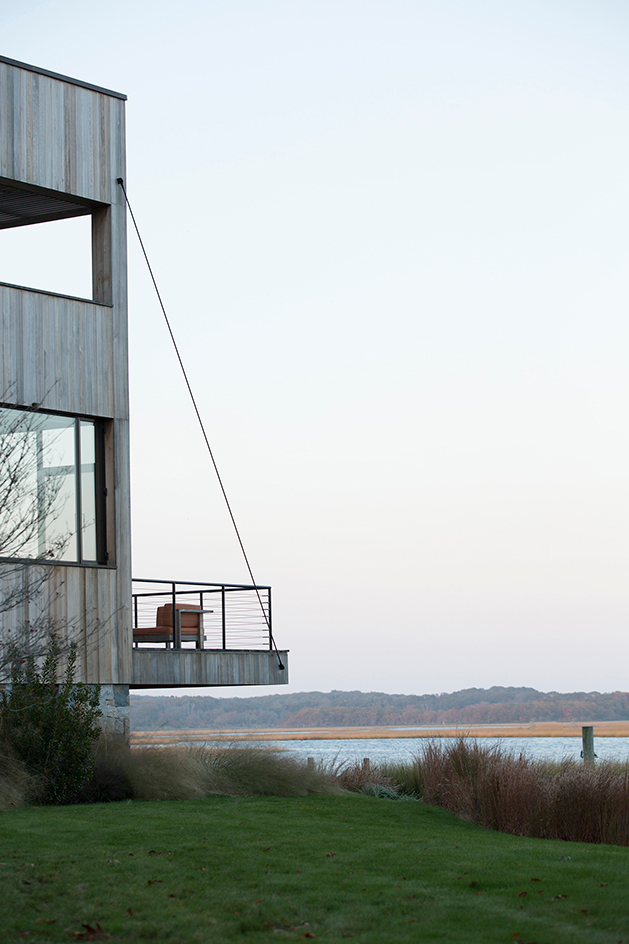
The 3,500 sq ft house looks east toward the water and sunrise, but the best light comes from the north in the mornings
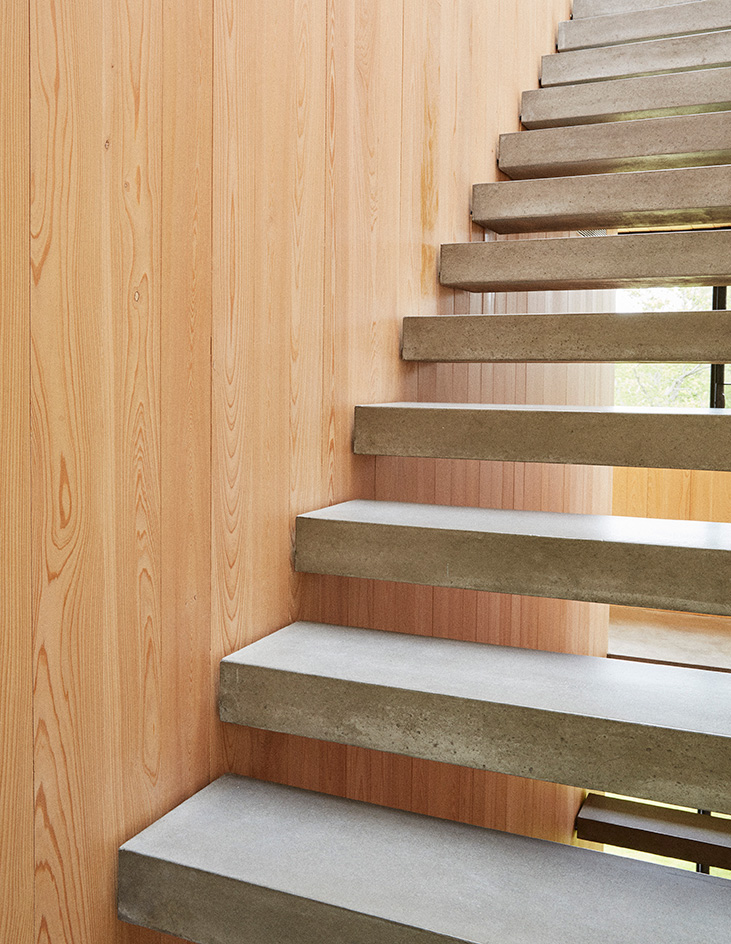
Smoothly finished concrete stairs connect the three floors. Photography: William Abranowicz
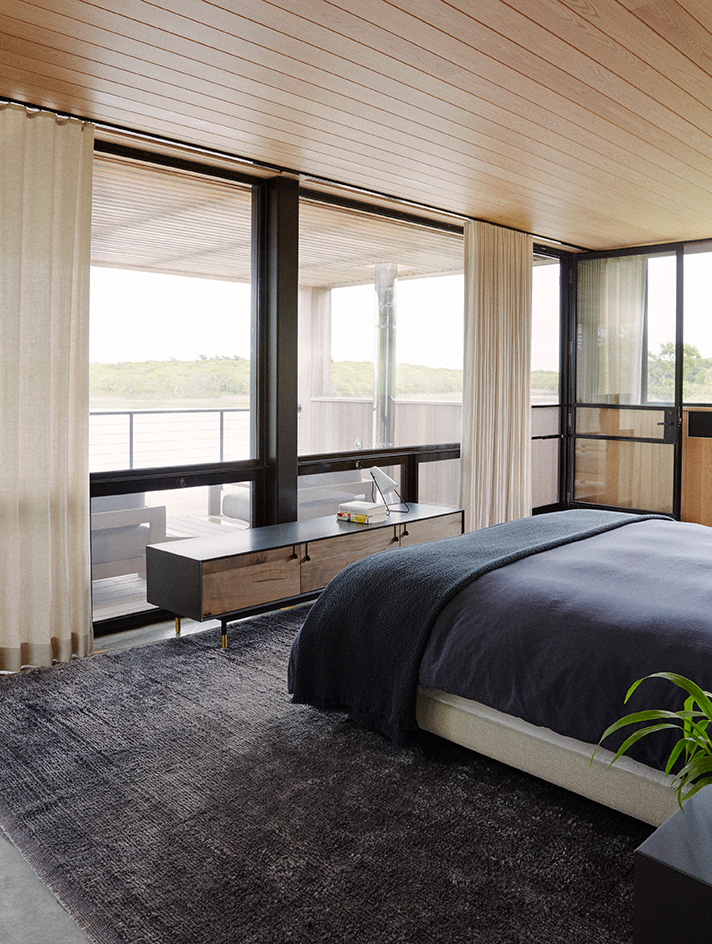
The master bedroom is orientated east towards the view. Photography: William Abranowicz
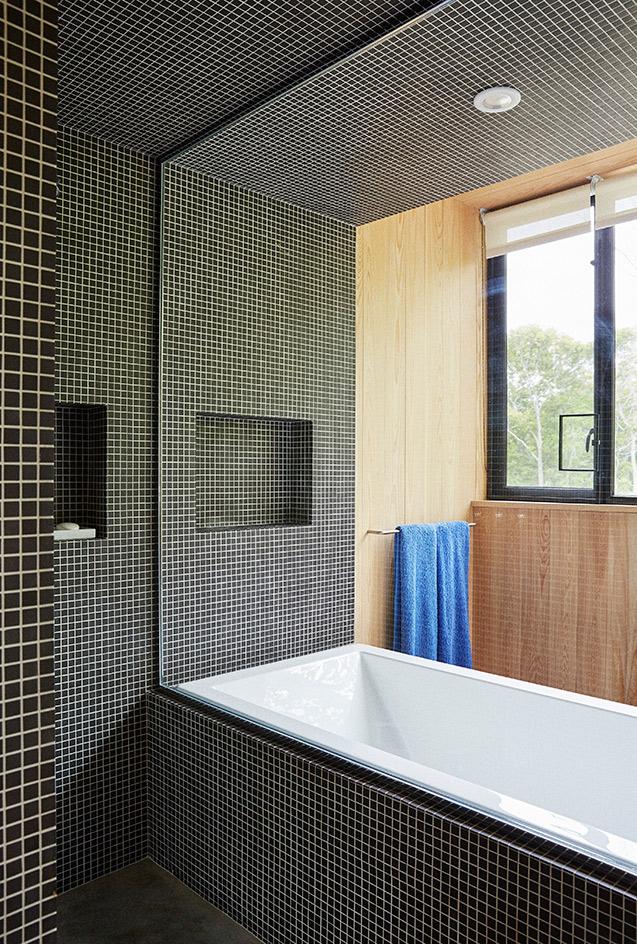
The master bath has a plumbed core covered with ¾-inch tiles. Photography: William Abranowicz
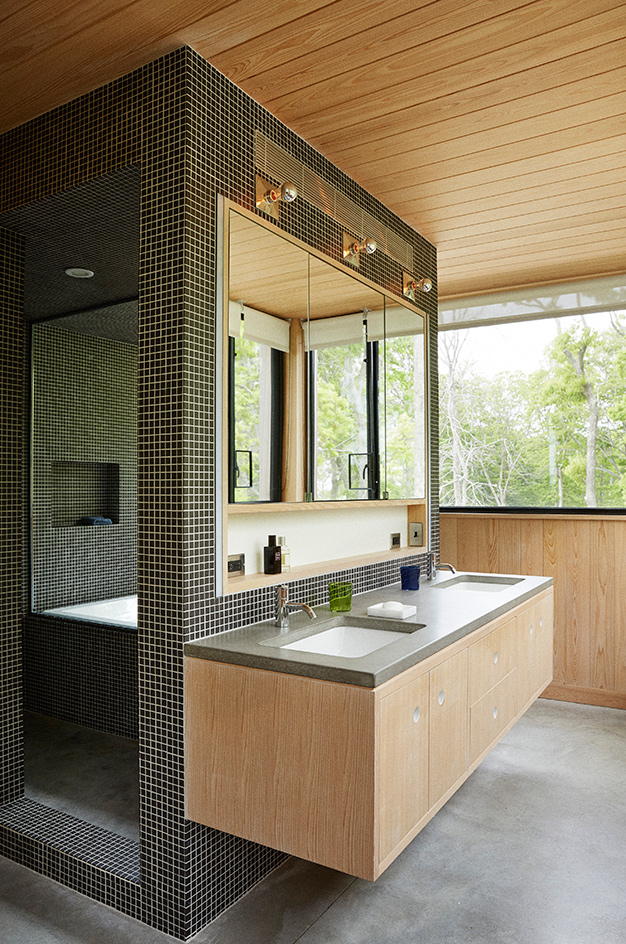
Double sinks in the master bathroom. Ribbon windows feature across the upper floor. Photography: William Abranowicz
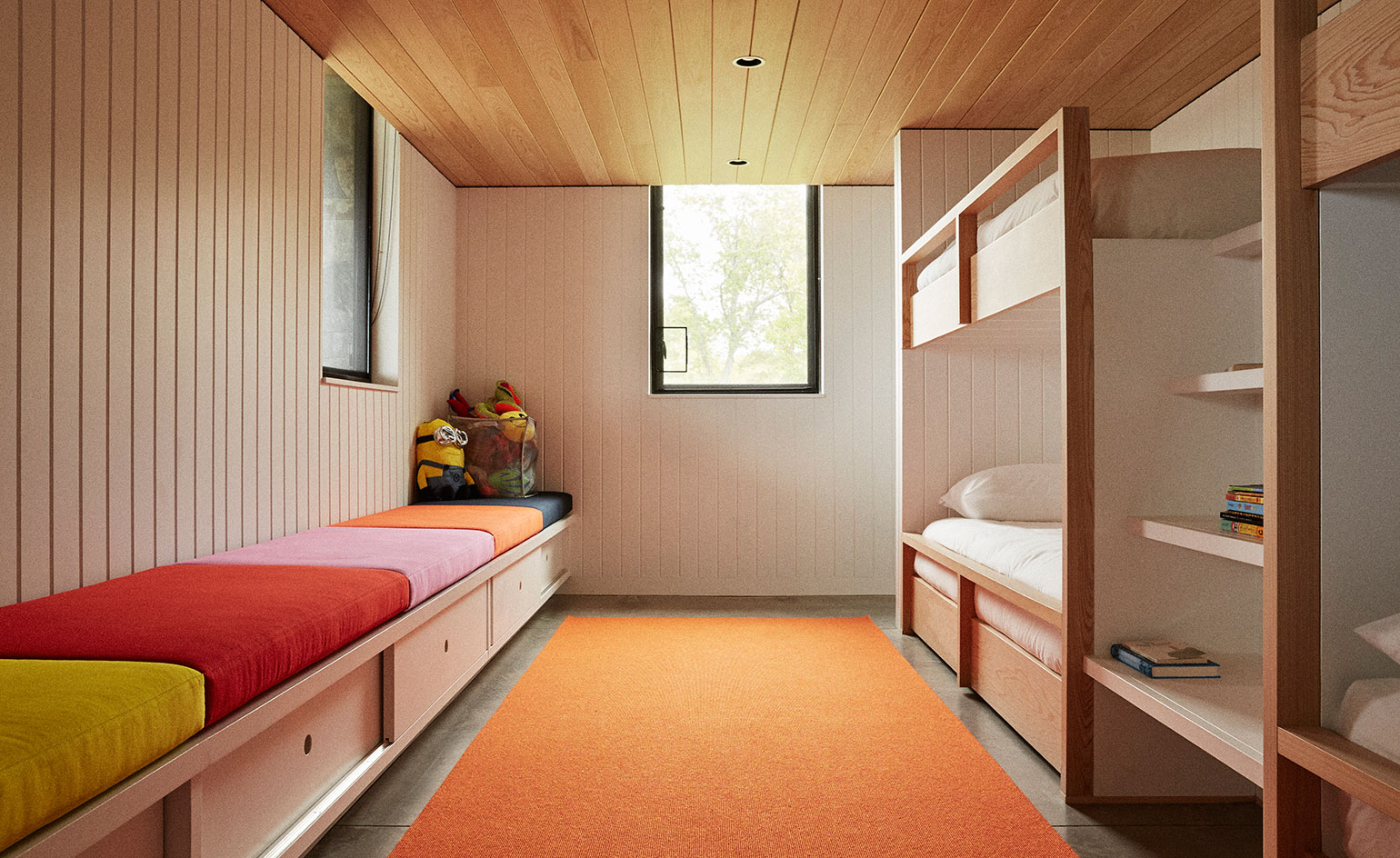
The raised basement level holds utilities and the children's sleeping quarters. Photography: William Abranowicz
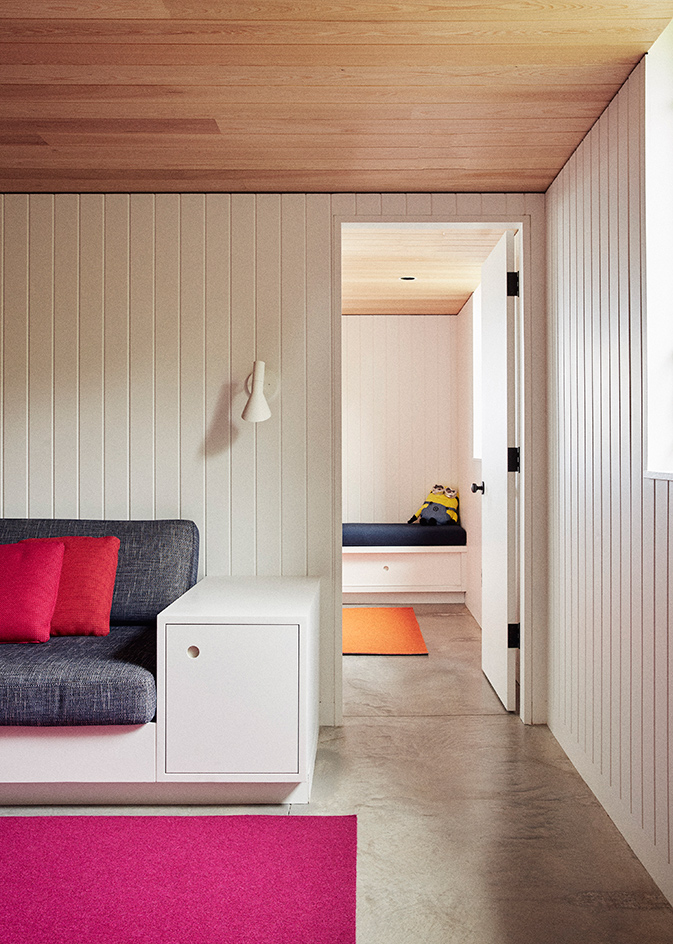
Windows bring in light from ground level into the basement floor. Photography: William Abranowicz
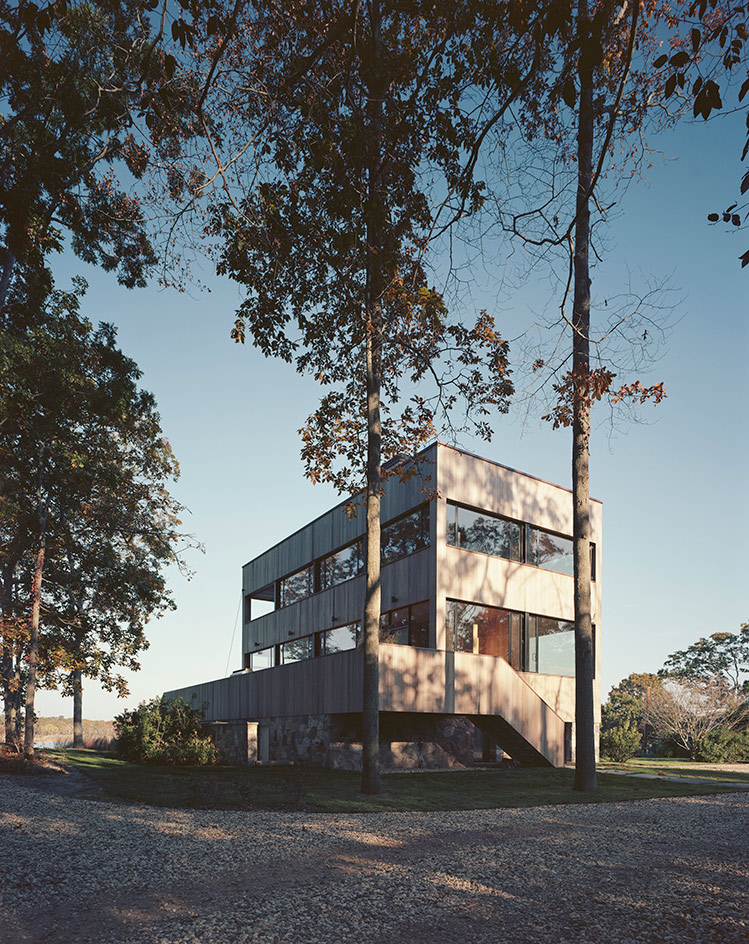
As per strict zoning regulations of the site, the house follows the footprint of the original unattractive house that was demolished. Photography: Bart Michiels
INFORMATION
For more information, visit the Tamarkin Co website
Receive our daily digest of inspiration, escapism and design stories from around the world direct to your inbox.
Based in London, Ellen Himelfarb travels widely for her reports on architecture and design. Her words appear in The Times, The Telegraph, The World of Interiors, and The Globe and Mail in her native Canada. She has worked with Wallpaper* since 2006.