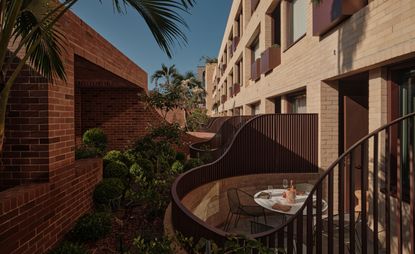Australia
Let Wallpaper* guide you through the worlds of art, design and architecture in Australia - and discover where to go and what to see when you travel to Australia.
-

The most stylish hotel debuts of 2025
A Wallpaper* edit of this year’s defining hotel openings. Design-led stays to shape your next escape
By Sofia de la Cruz Published
-

Australian studio Cordon Salon takes an anthropological approach to design
Wallpaper* Future Icons: hailing from Australia, Cordon Salon is a studio that doesn't fit in a tight definition, working across genres, techniques and materials while exploring the possible futures of craft
By Rosa Bertoli Published
-

Lose track of time at a retro-futuristic listening bar in Melbourne
LB’s Record Bar is a cinematic sanctuary designed for lingering and listening
By Sofia de la Cruz Published
-
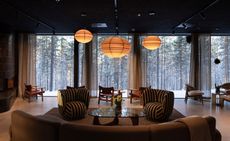
The best new hotels to love without reservation
Explore the best new openings in the world, from a ‘Japandi’ spa hotel in Finland to a modernist-inspired bolthole in South Africa
By Nicola Leigh Stewart Last updated
-
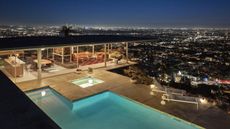
The Architecture Edit: Wallpaper’s houses of the month
From wineries-turned-music studios to fire-resistant holiday homes, these are the properties that have most impressed the Wallpaper* editors this month
By Anna Solomon Published
-
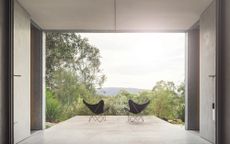
An Australian holiday home is designed as a bushfire-proof sanctuary
‘Amongst the Eucalypts’ by Jason Gibney Design Workshop (JGDW) rethinks life – and architecture – in fire-prone landscapes, creating a minimalist holiday home that’s meant to last
By Ellie Stathaki Published
-
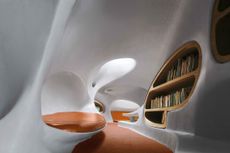
Tour the world’s best libraries in this new book
Author Léa Teuscher takes us on a tour of some of the world's best libraries, from architect-designed temples of culture to local grassroots initiatives
By Rosa Bertoli Published
-
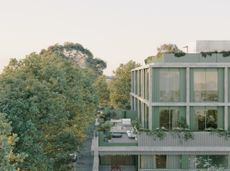
Neometro is the Australian developer creating homes its founders ‘would be happy living in’
The company has spent 40 years challenging industry norms, building design-focused apartment buildings and townhouses; a new book shares its stories and lessons learned
By Lara Chapman Published
-

Craig & Karl stage a colourful takeover of Brisbane's landmarks
If you’re in Brisbane this fall, look out for creative duo Craig & Karl’s irreverent and colourful illustrations transformed into larger-than-life public installations
By Rosa Bertoli Published
-
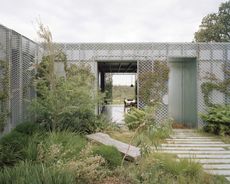
The Melbourne studio rewilding cities through digital-driven landscape design
‘There's a lack of control that we welcome as designers,’ say Melbourne-based landscape architects Emergent Studios
By Daven Wu Published
-
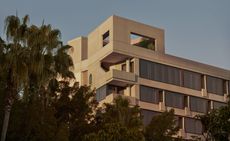
The Calile Hotel is an urban resort reframing Brisbane
A seven-storey refuge in Fortitude Valley, The Calile Hotel bridges tropical retro with urban polish, elevating Brisbane’s hospitality landscape
By Lauren Ho Published
-
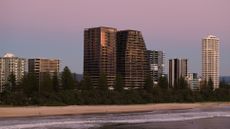
Mondrian makes waves at Burleigh Heads with a striking Australian debut
Mondrian Gold Coast emerges as a sculptural new anchor for Burleigh Heads, pairing surf-side glamour with global polish
By Lauren Ho Published
-
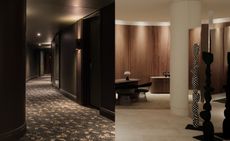
Rediscover a classic midcentury hotel in Sydney
FK leads a major renovation of the landmark Sofitel Sydney Wentworth hotel, pairing 1960s modernism with an elevated, Australian-minded reset
By Lauren Ho Published
-
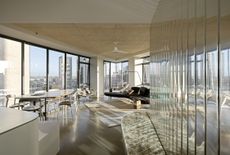
A Republic Tower apartment refresh breathes new life to a Melbourne classic
Local studio Multiplicity's refresh signals a new turn for an iconic Melbourne landmark
By Stephen Crafti Published
-
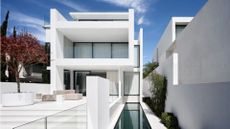
A Japanese maple adds quaint charm to a crisp, white house in Sydney
Bellevue Hill, a white house by Mathieson Architects, is a calm retreat layered with minimalism and sophistication
By Tianna Williams Published
-
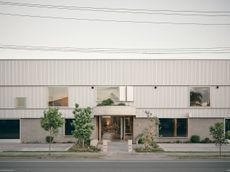
A redesigned warehouse complex taps into nostalgia in Queensland
A warehouse in Queensland has been transformed from neglected industrial sheds to a vibrant community hub by architect Jared Webb, drawing on the typology's nostalgic feel
By Ellie Stathaki Published
-
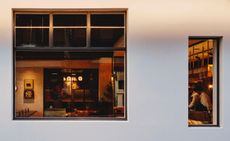
Wallpaper* checks in at The Grand National Hotel by Saint Peter: ‘a lush restaurant with rooms’
In Sydney’s Paddington, chef Josh Niland opens the 14-bedroom luxury hotel alongside his pioneering restaurant
By Monique Kawecki Published
-
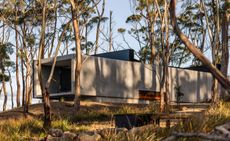
Book a brutalist one-room wonder Down Under, the Vipp Tunnel in Tasmania
The Danish design brand's bookable showcases arrive in the southern hemisphere, thanks to the vision of Tasmanian architectural firm Room 11
By Carrie Hutchinson Published
-
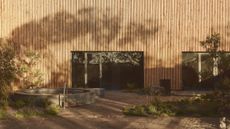
Australian bathhouse ‘About Time’ bridges softness and brutalism
‘About Time’, an Australian bathhouse designed by Goss Studio, balances brutalist architecture and the softness of natural patina in a Japanese-inspired wellness hub
By Ellie Stathaki Published
-
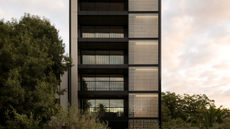
The humble glass block shines brightly again in this Melbourne apartment building
Thanks to its striking glass block panels, Splinter Society’s Newburgh Light House in Melbourne turns into a beacon of light at night
By Léa Teuscher Published
-
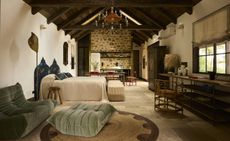
Wallpaper* checks in at Lo Scoglio: an Australian vacation rental with regenerative principles
Tucked away in Byron Bay’s hinterland, an Italian-style farmhouse presents a sustainable approach to luxury
By Monique Kawecki Published
-
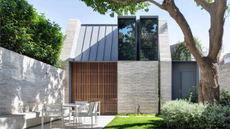
A contemporary retreat hiding in plain sight in Sydney
This contemporary retreat is set behind an unassuming neo-Georgian façade in the heart of Sydney’s Woollahra Village; a serene home designed by Australian practice Tobias Partners
By Léa Teuscher Published
-
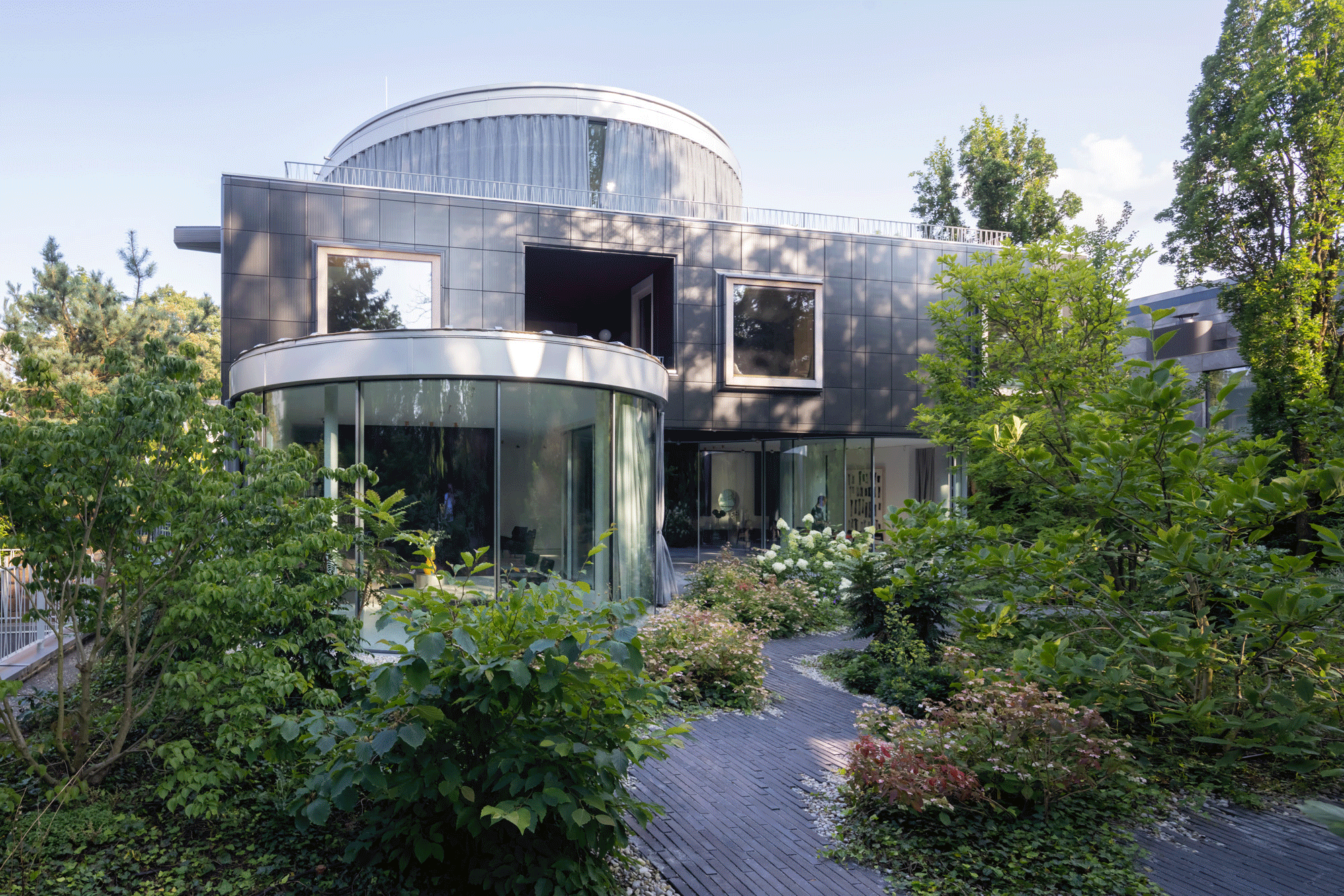
Join our world tour of contemporary homes across five continents
We take a world tour of contemporary homes, exploring case studies of how we live; we make five stops across five continents
By Ellie Stathaki Published
-
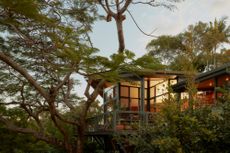
Who wouldn't want to live in this 'treehouse' in Byron Bay?
A 1980s ‘treehouse’, on the edge of a national park in Byron Bay, is powered by the sun, architectural provenance and a sense of community
By Carli Philips Published
-

Five influential women hoteliers reflect on the changing face of hospitality
As women continue to gain ground in the hotel sector, despite still being underrepresented in senior positions, five female moguls share their experiences of the past and projections for the future
By Anna Solomon Published
-
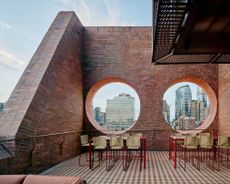
Wallpaper* checks in at Melbourne Place: ‘an alchemy of colour, texture and personality’
Designed by Kennedy Nolan, Melbourne Place is the Australian city’s newest independent hotel, oozing creativity and urban energy
By Amber Hunter Published
-
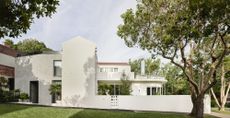
A modernist Melbourne house gets a contemporary makeover
Silhouette House, a modernist Melbourne house, gets a contemporary makeover by architects Powell & Glenn
By Ellie Stathaki Published


